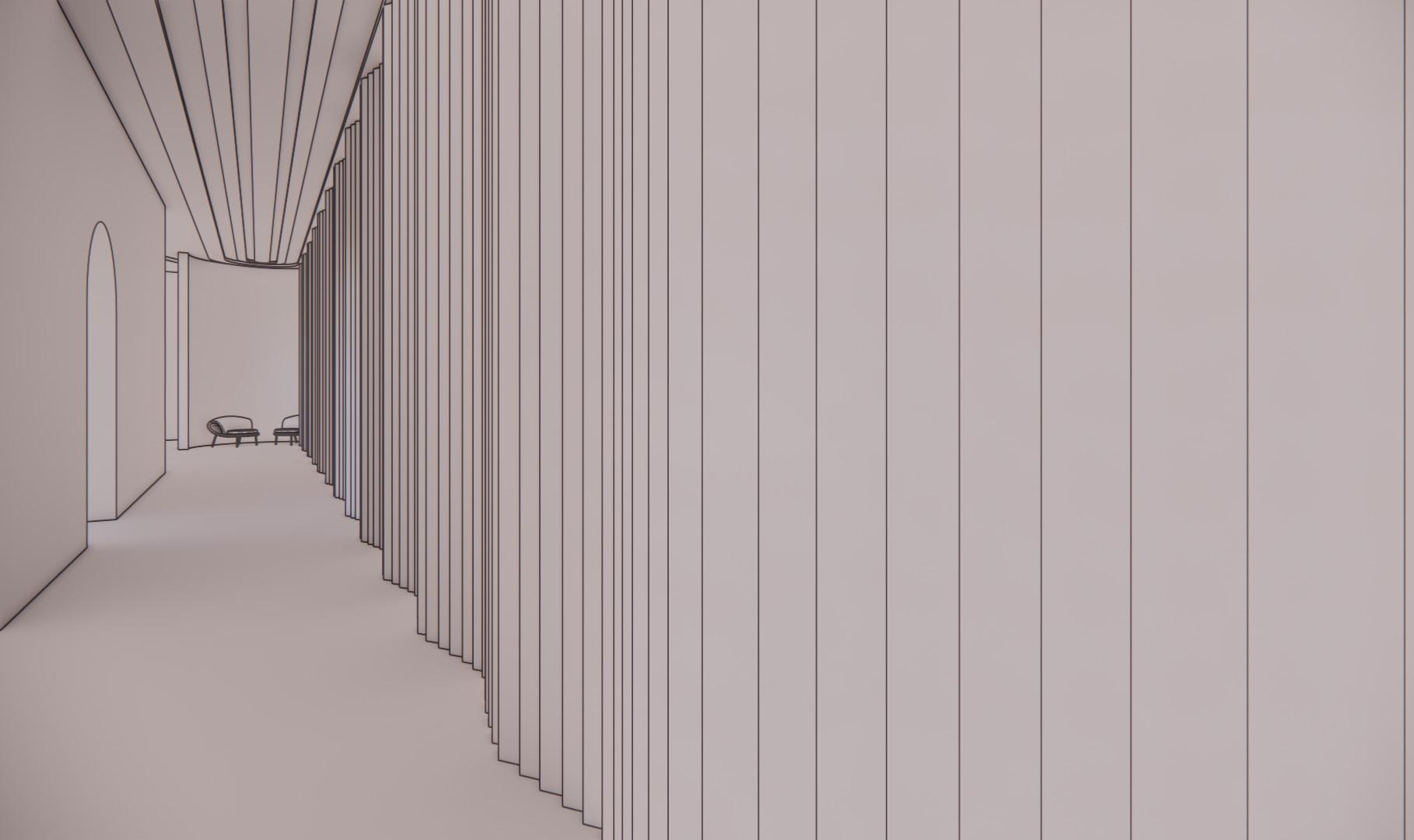have you ever met an individual diagnosed with
autism spectrum disorder
realize
is more prevalent in our population than you may
1 in 44 children
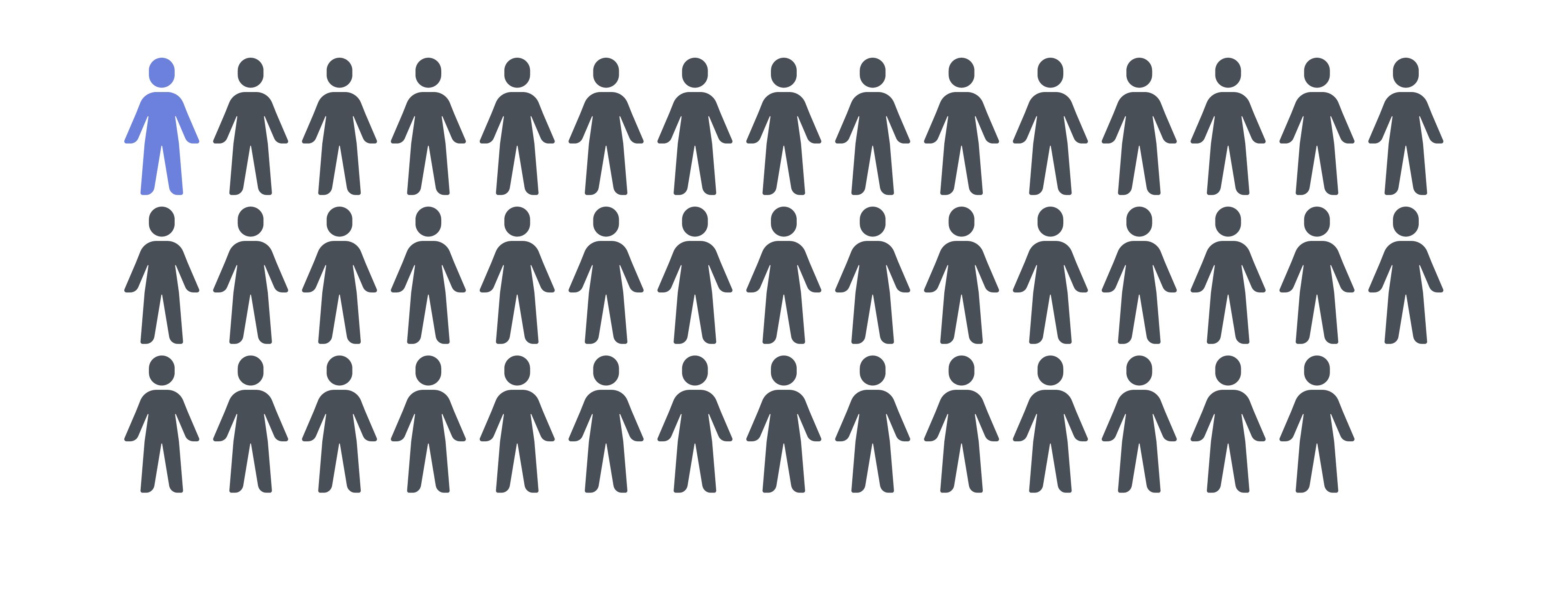
were diagnosed with autism in 2021*
*according to the cdc
perhaps you might be wondering... what defines autism?
autism spectrum disorder is a developmental disability consisting of a broad range of conditions indicated by challenges with social skills, speech, nonverbal communication and sensory processing issues.
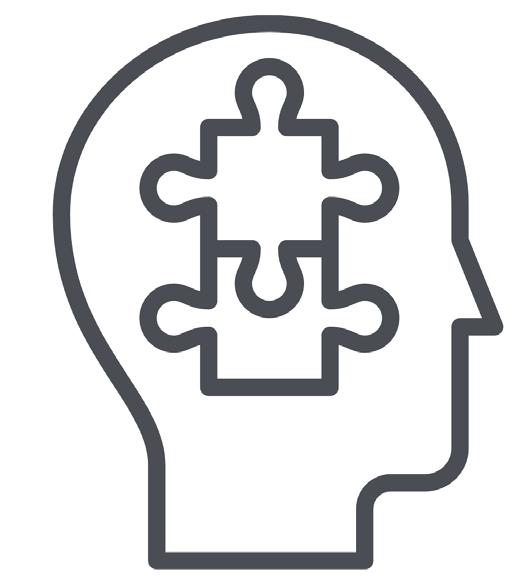
over 90% of children with autism experience sensory
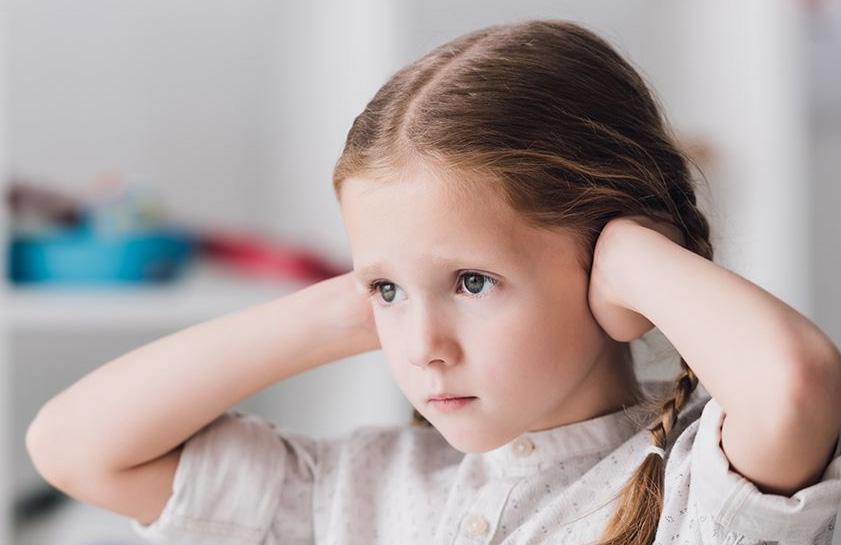
processing issues
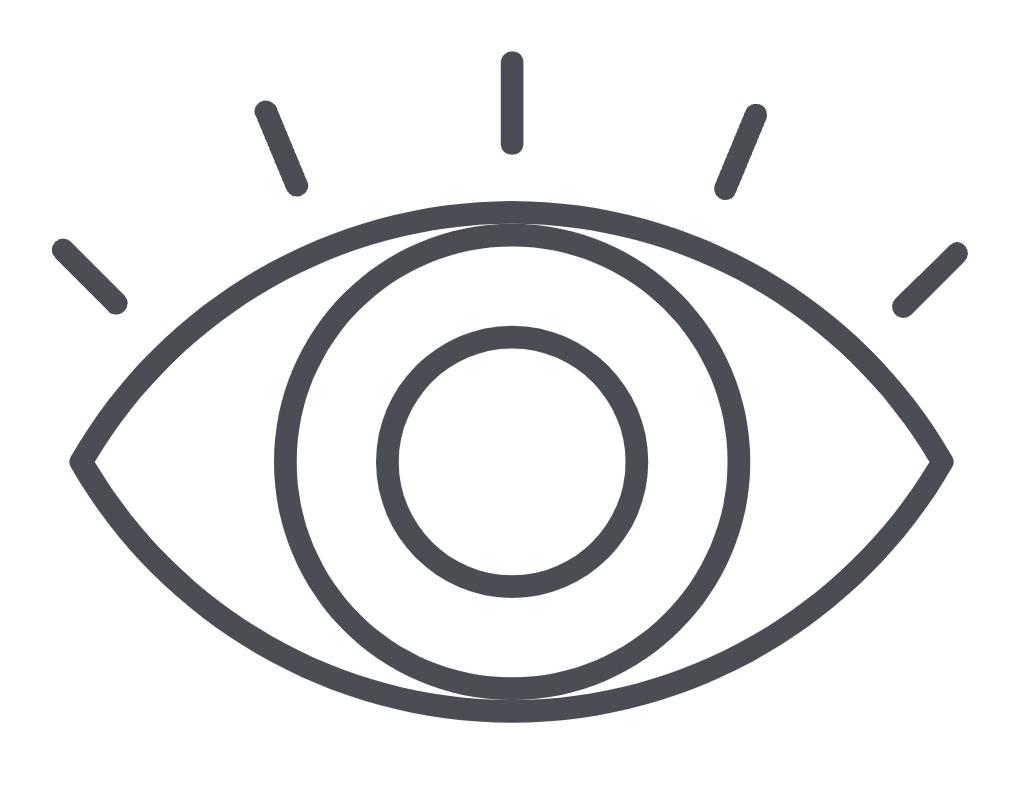
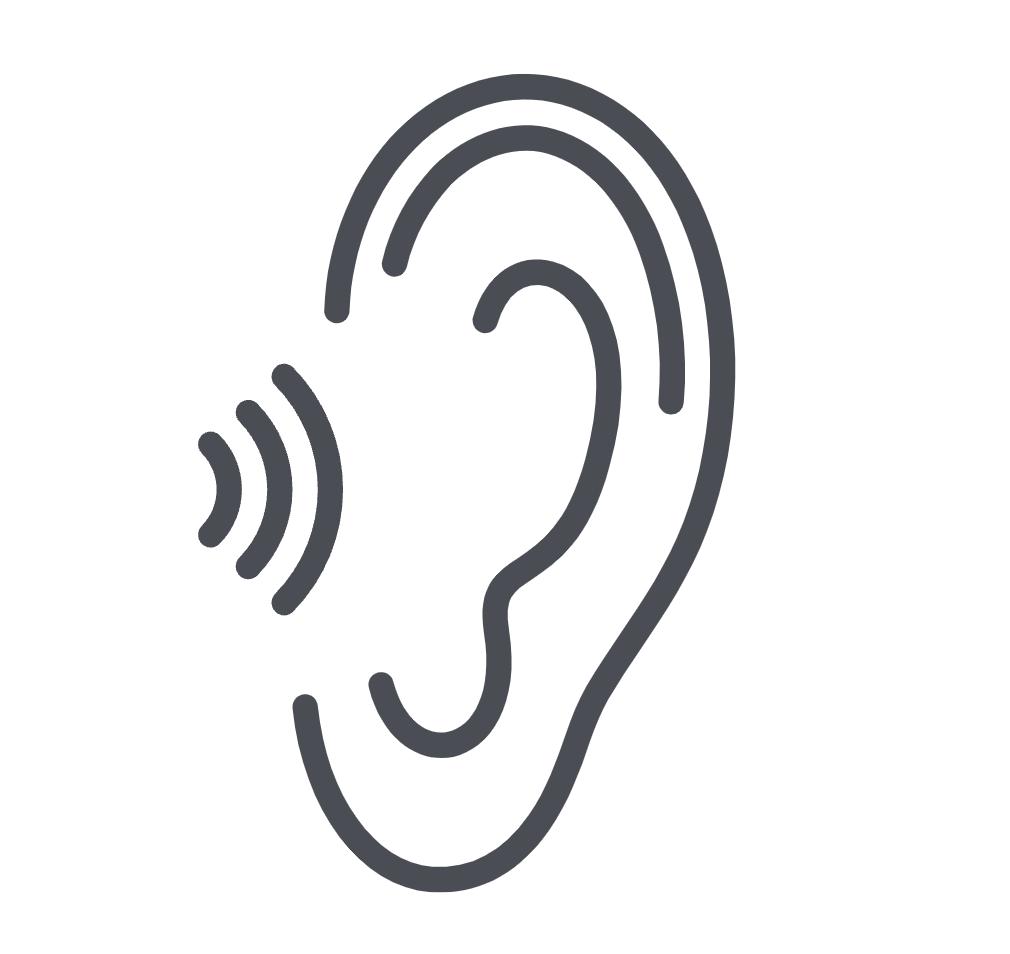
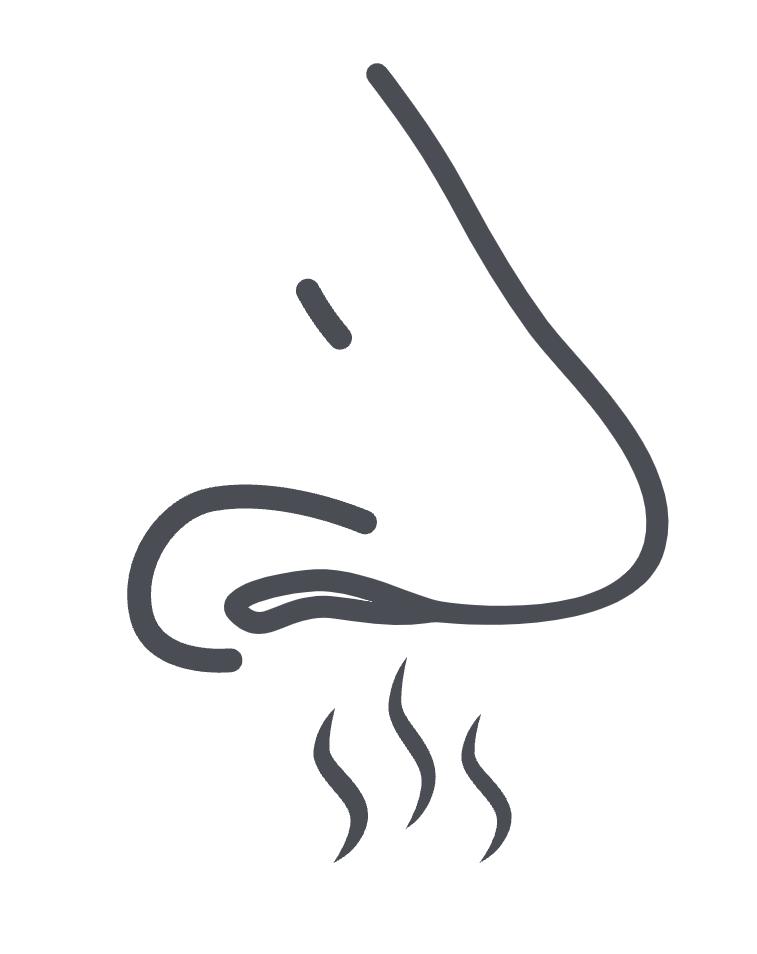
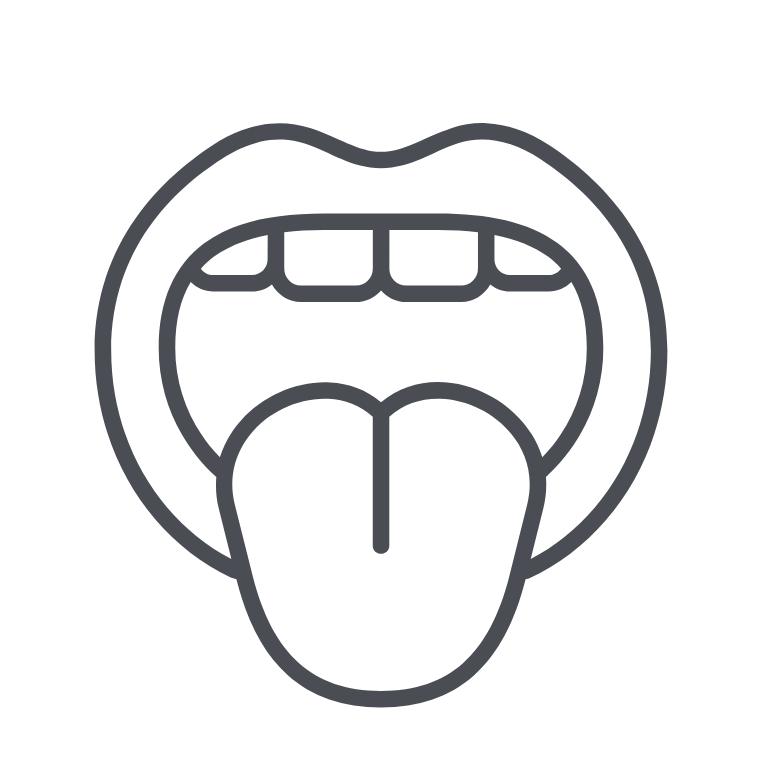
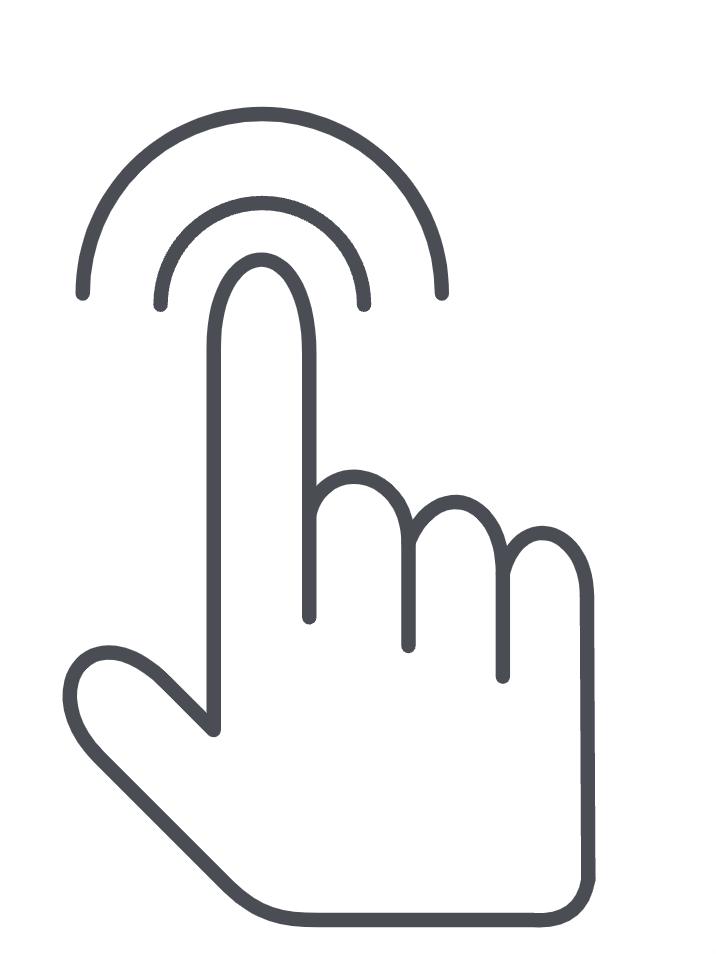
this includes hypersensitivity and hyposensitivity to stimuli associated with the five main senses
why is this important?
sensory processing disorder (spd) in children with autism can have a strong negative impact on the following:
performance in school communication skills interpersonal relationships information processing sleeping
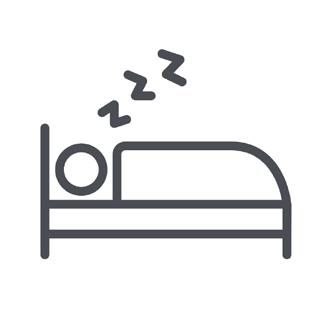

efficacy and success of therapy interventions
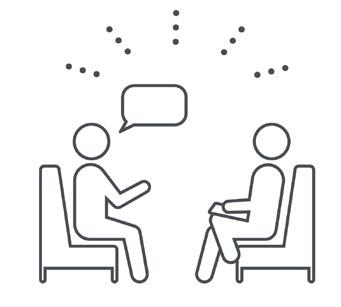
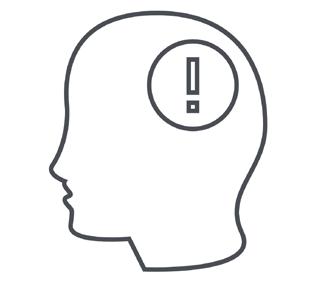


adverse influence on parental stress
in turn, all of these issues can have a significant
how are parents affected by autism?
of parents of children with autism experience significantly higher levels of stress than parents of typically developing children
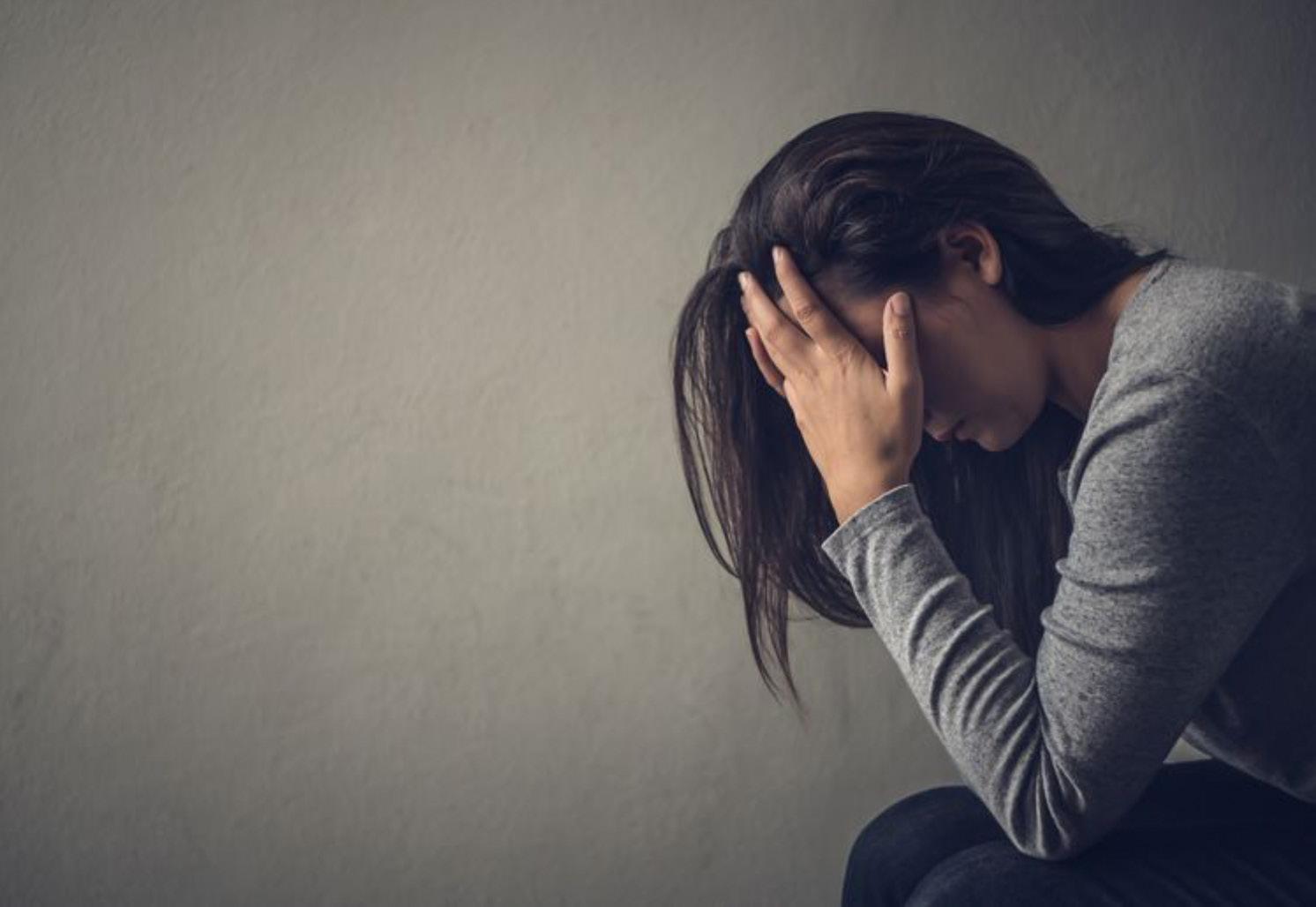
over 80%
other factors contributing to stress in parents include:
treatment disappointment exhaustion access to treatments setbacks child’s
behavior worry for child’s future
stress in parents of children with autism can also lead to mental and physical health issues including:
anxiety depression cardiovascular issues

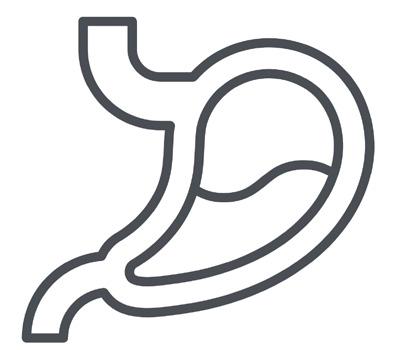
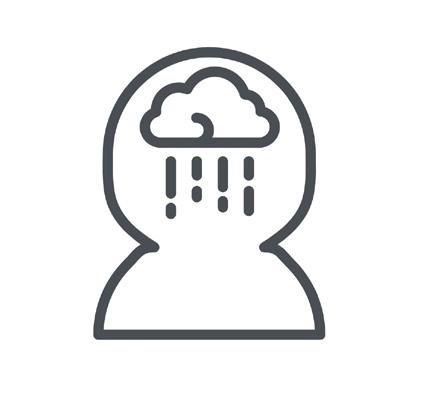
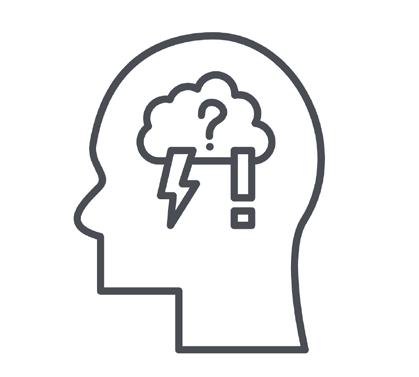
gastrointestional issues immune health decline feelings of isolation
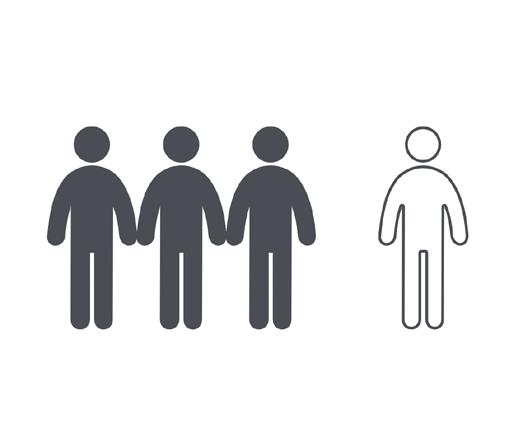
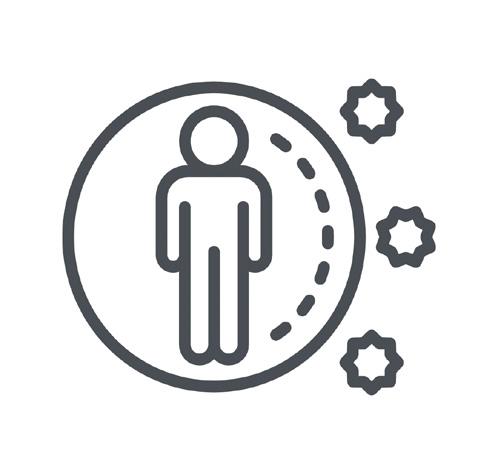
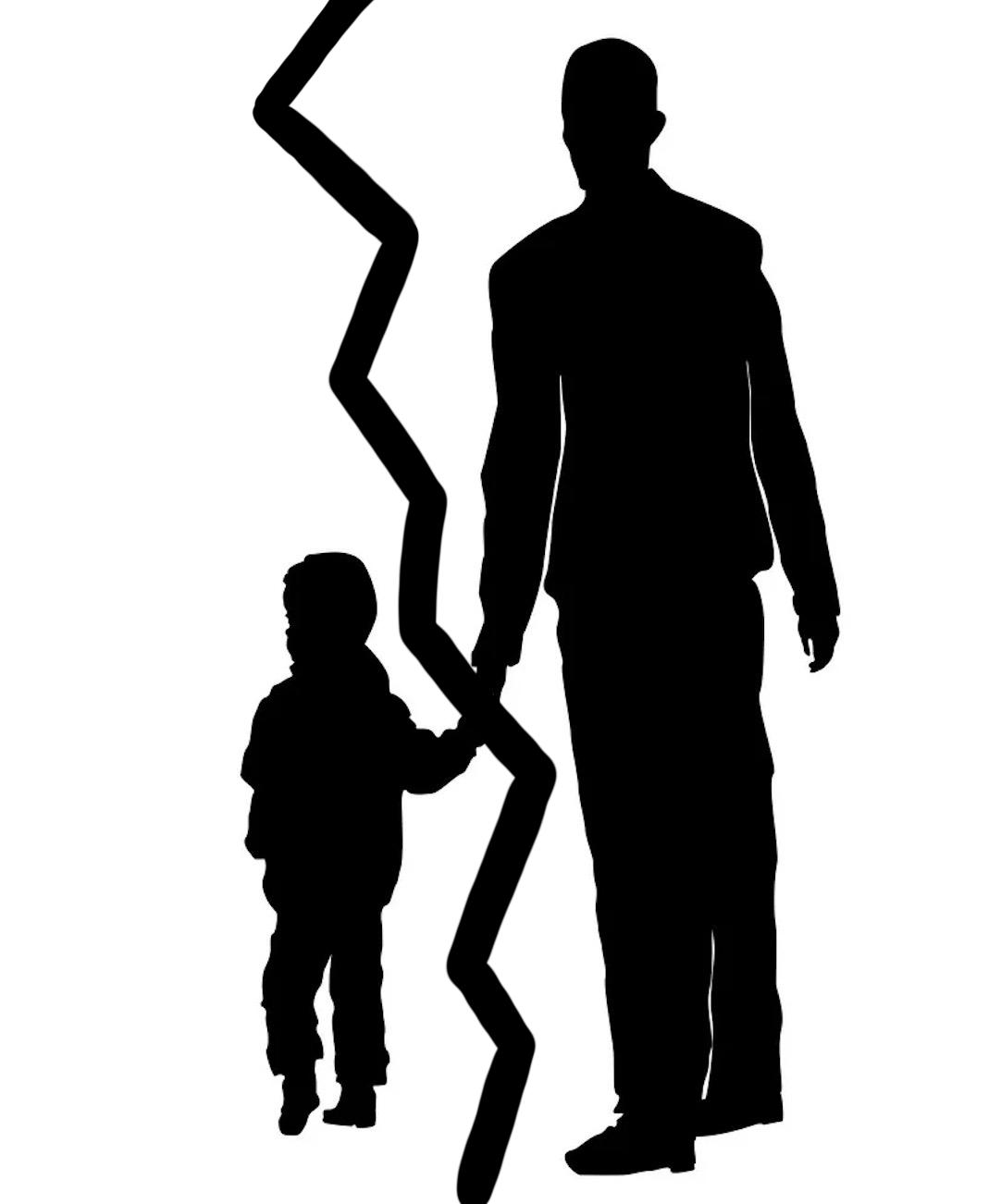
this means the of these parents to care for their child’s condition is
it becomes a vicious cycle
parent is focused on child’s needs
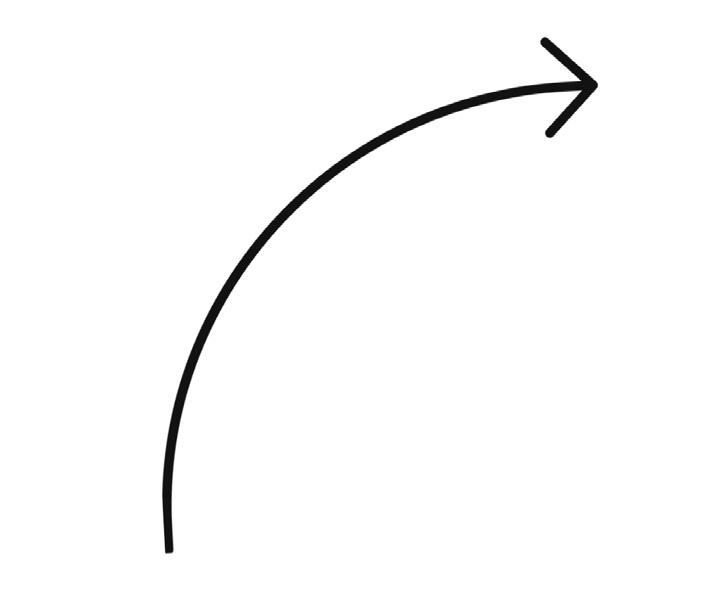
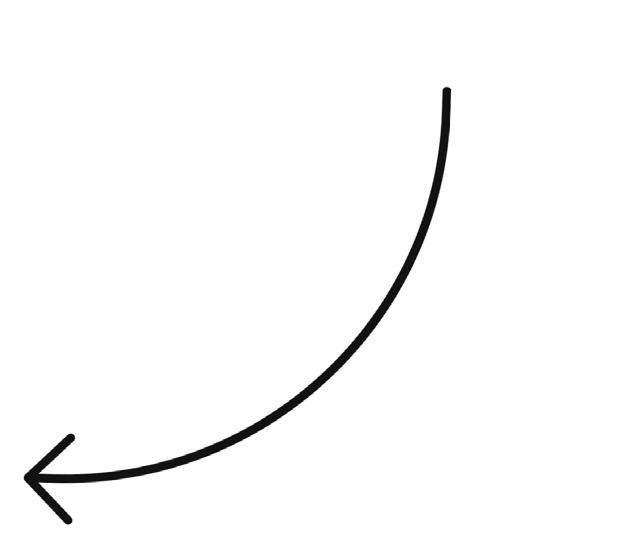
increase in parental stress and decline in health
decrease in therapy intervention and implementation
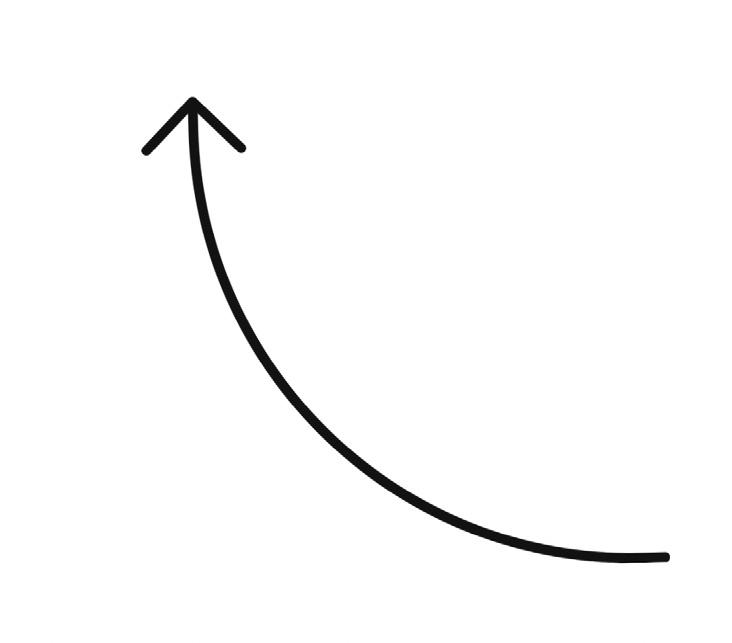

child’s condition does not improve
therefore it can be concluded that
parental stress has a negative effect on therapy intervention success for children with asd, and vice-versa. the mental and physical well-being of parents along with personalized sensory-focused therapy methods used in asd treatment should be addressed in order for both to prosper.

ultimately, what is the overall research question?
how can we create an integrative design that offers a combination of an innovative sensory-based therapy environment for children with asd and involved support for the well-being of their parents?

what are some goals and objectives?
to decrease stress, anxiety and depression in parents of children with asd through the implementation of an environment that supports mindfulness and positive adult development (pad).
to alleviate sensory processing issues in children with asd by providing avenues that contribute to specialized treatment consisting of art, music and aquatic therapies.
to foster a stronger connection between parent and child through the utilization of an environment that supports parental involvement in the child’s therapy sessions.
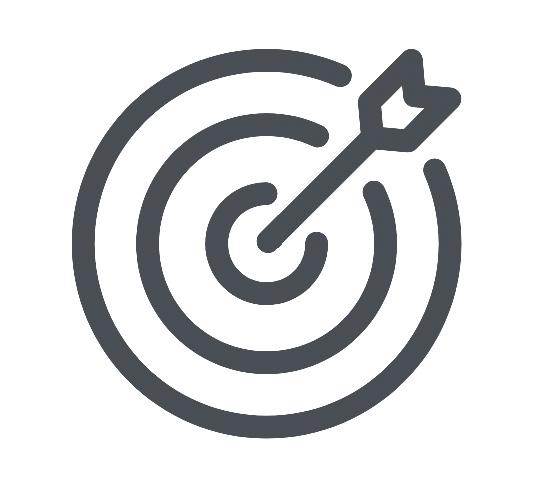


which will be implemented? design theories
gestalt theory
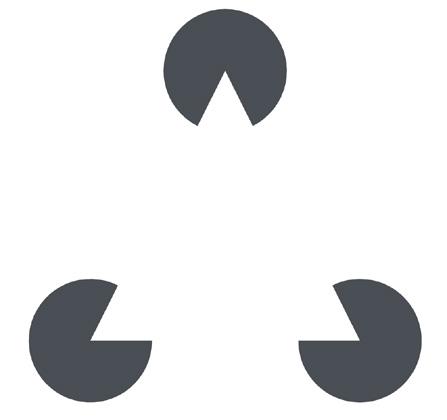
perception of environment as a whole by using a combination of all 5 senses
sensory integration theory
adequate incorporation of all sensory systems in order to promote the proper development of language, attention, organization, motor abilities, interpersonal relationships, and academic learning
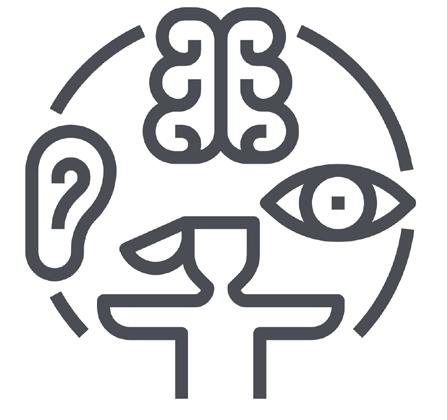
prospect and refuge theory
“to see without being seen”, to be able to preview and survey the environment before entering it
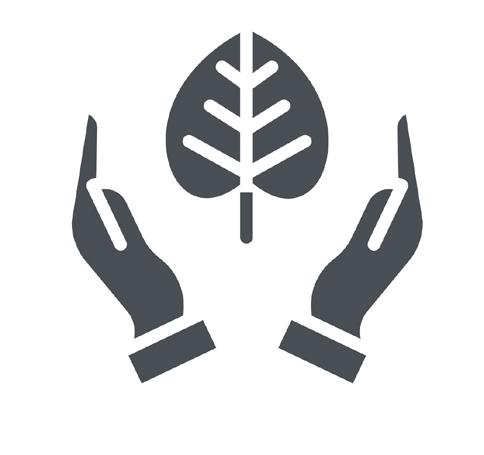
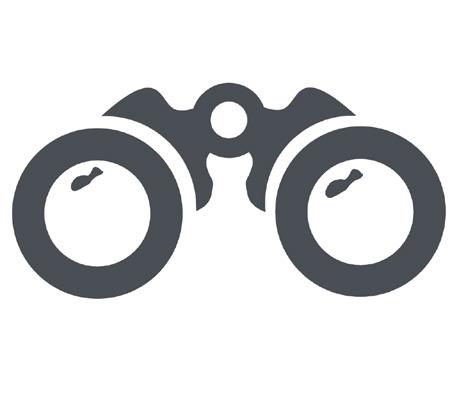
biophilic design: presence of water
improvement of the experience of a space through the implementation of design that allows users to see, hear or touch water
project proposal
in order to strengthen the relationship between children with asd and their parents, this design will mitigate parental stress and improve sensory processing issues in children using the gestalt theory, sensory integration theory, and the incorporation of biophilia by giving them individualized, innovative and curated therapy avenues to connect and bond with another. we know that the design satisfies the users’ needs by incorporating therapy interventions and stress relief methods that are personalized and appeal to every parent-child duo.
for this design project, the client and building site will be located in the capital of the U.S.A.
washington, d.c.
address: 900 wesley pl sw, washington, d.c. 20024
located just south of the national mall
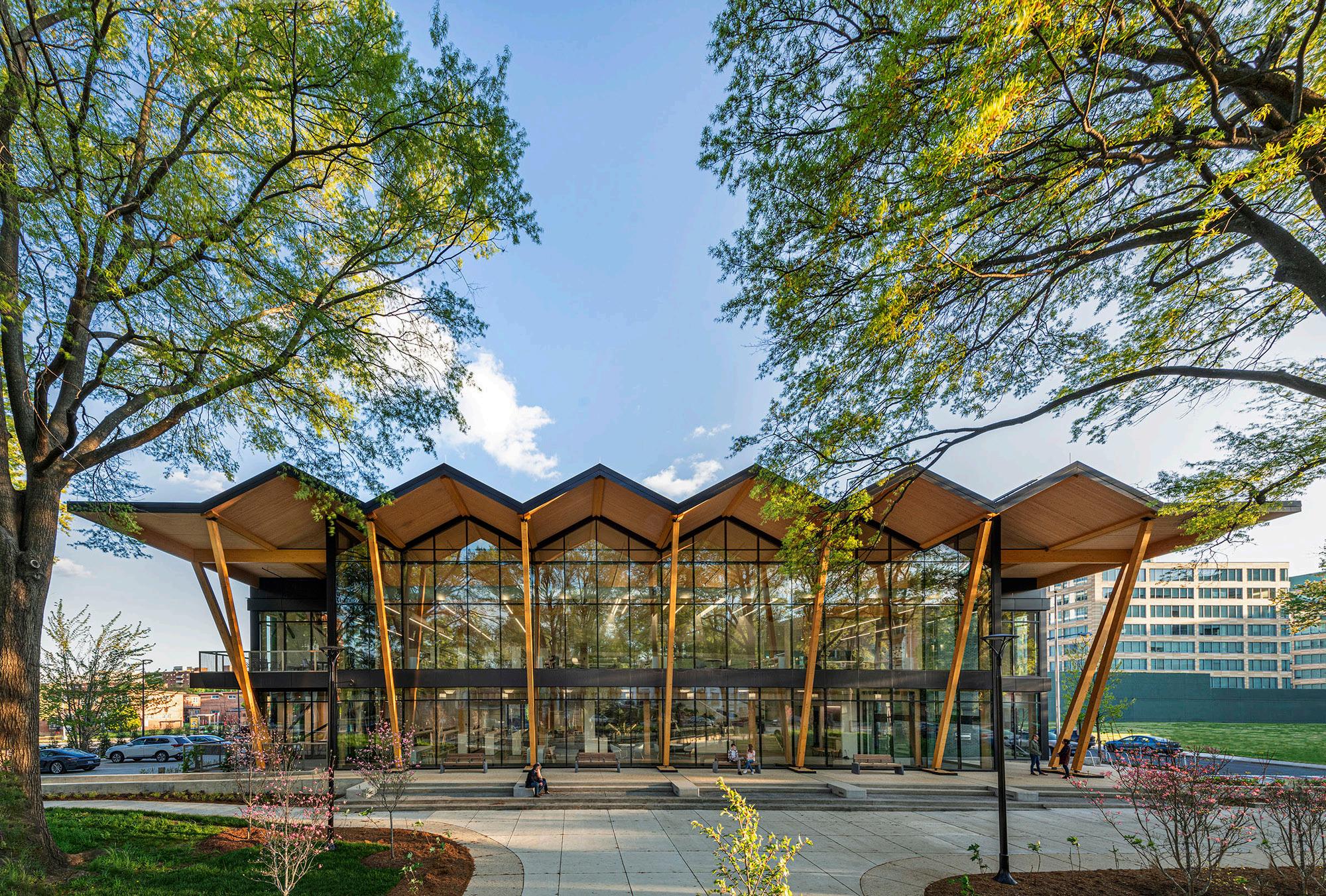

# of levels: 2
sq footage: 20,786 sq ft
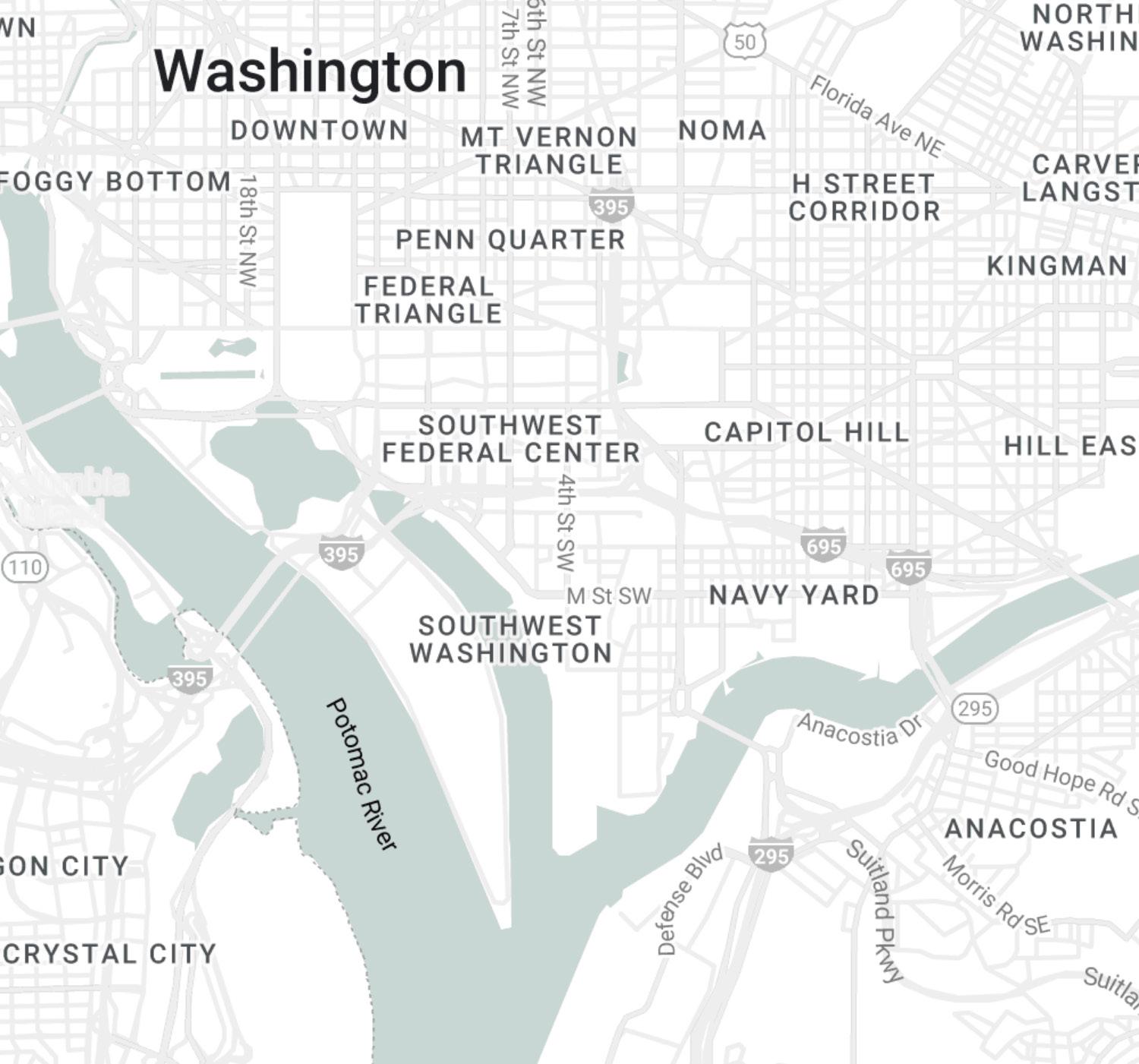
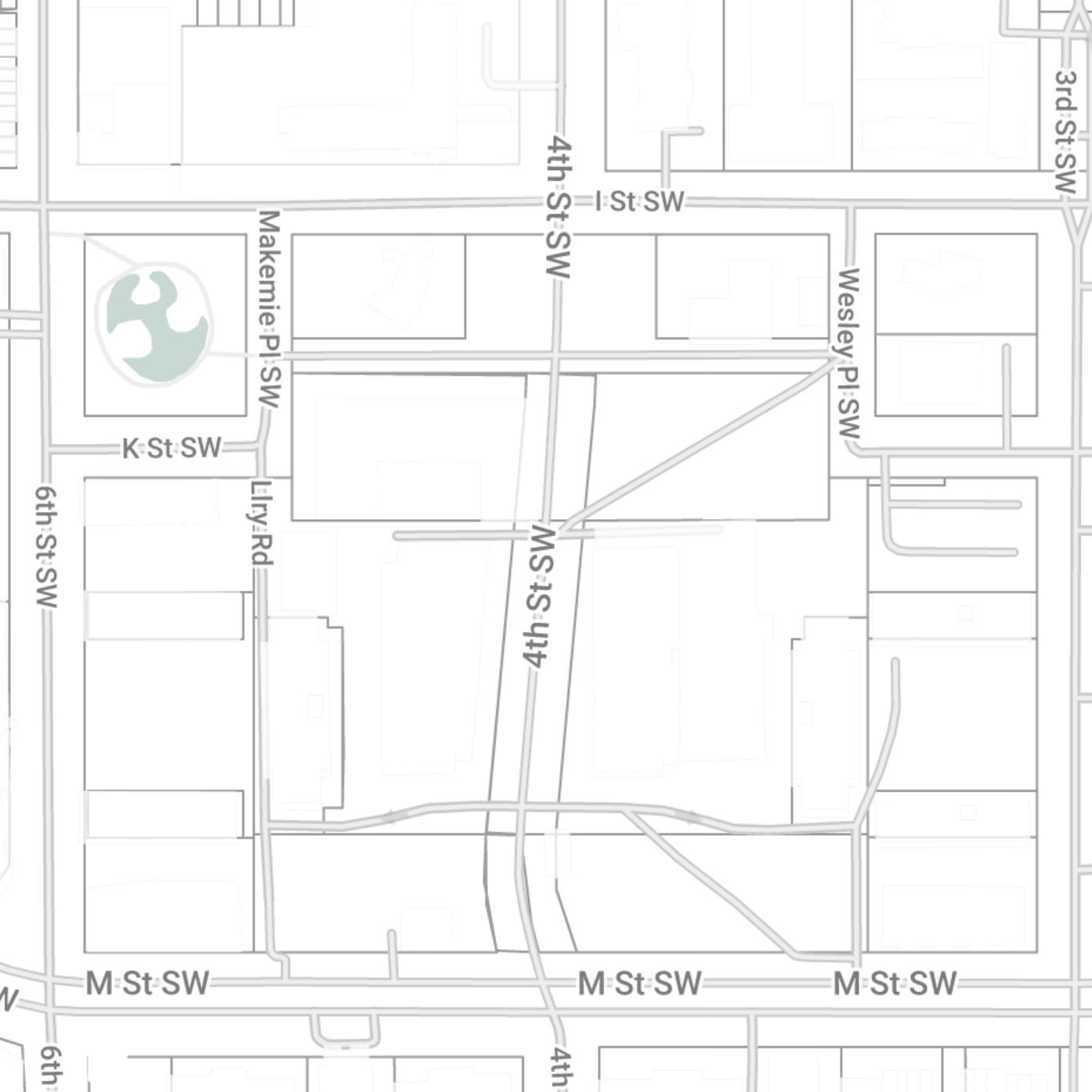

southwest waterfront aka the wharf
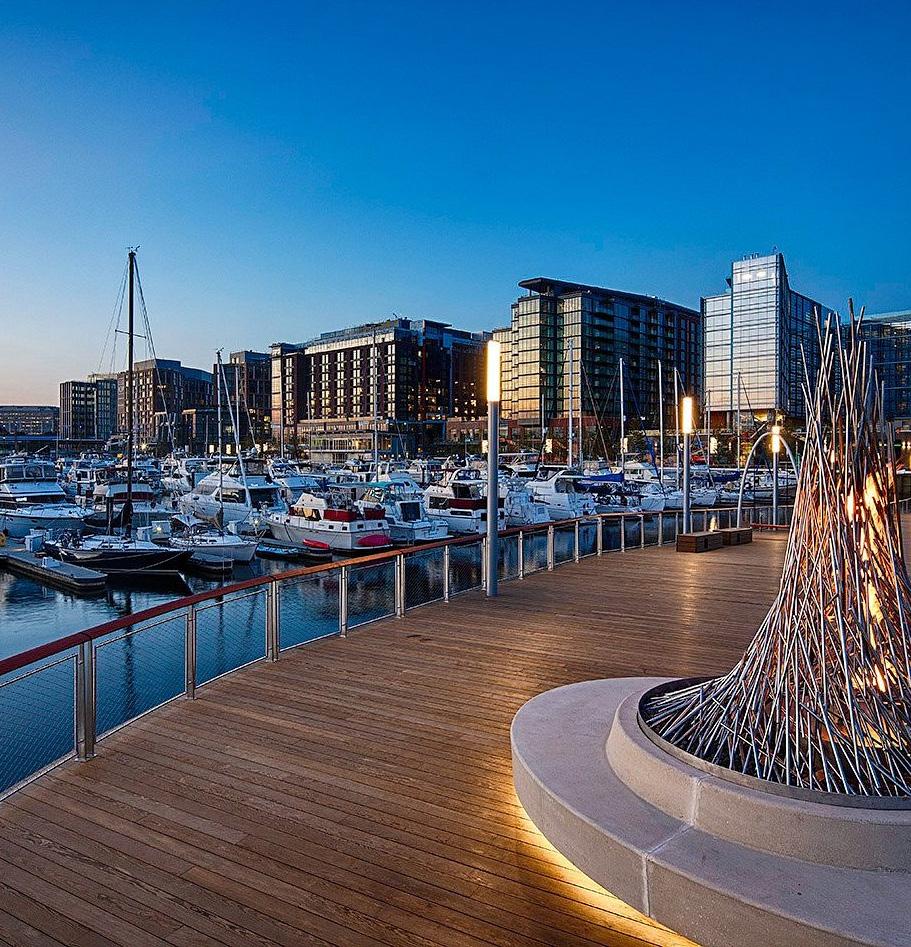
population: 1,748
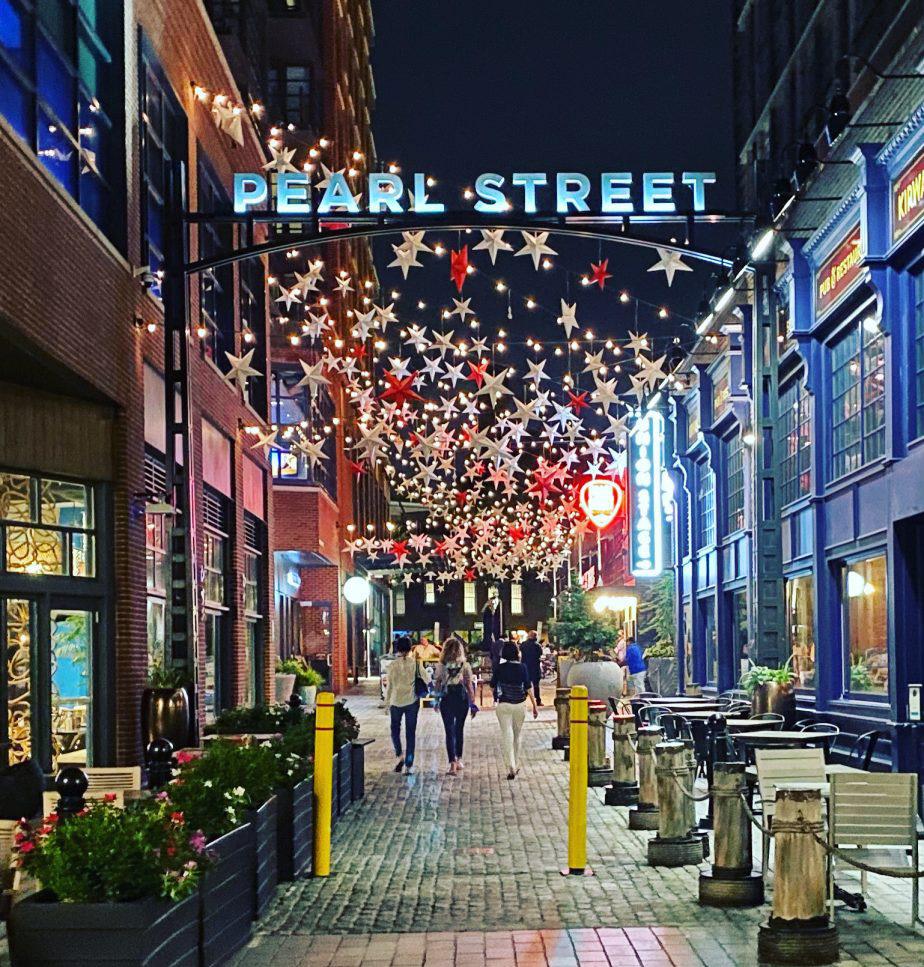
median age: 36.2
males: 48% females: 52%
“where dc meets its water”- the area of southwest washington includes the wharf, a lively and bright up and coming neighborhood just east of the potomac river. it is known for reestablishing washington d.c. as a waterfront city and destination with its vibrant views, engaging community and cultural events, and a plethora of restaurants, shopping opportunities and residences. the area strives to be an inclusive and inviting community for all individuals.

surroundings & views



immediate views in proximity to the building include ample trees and greenery
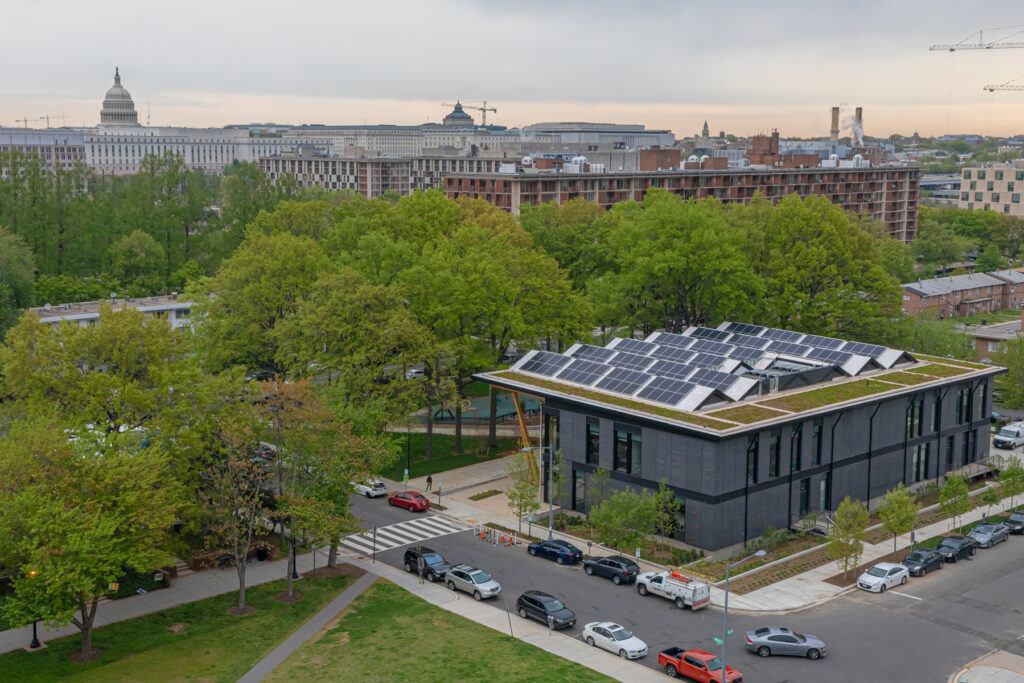
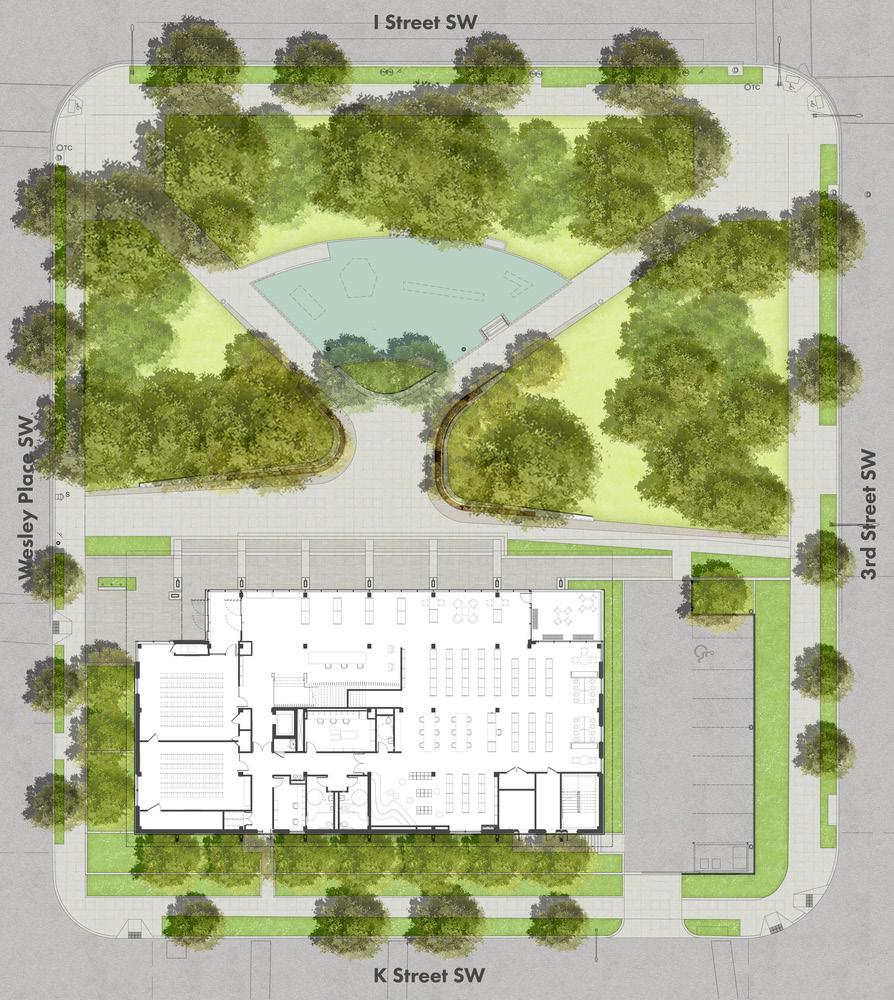
perks of being located just south of the national mall include nearby access to national monuments
other frequent surroundings include residential buildings, which help promote a sense of local community
the preliminary users of this project will include parents of children with asd

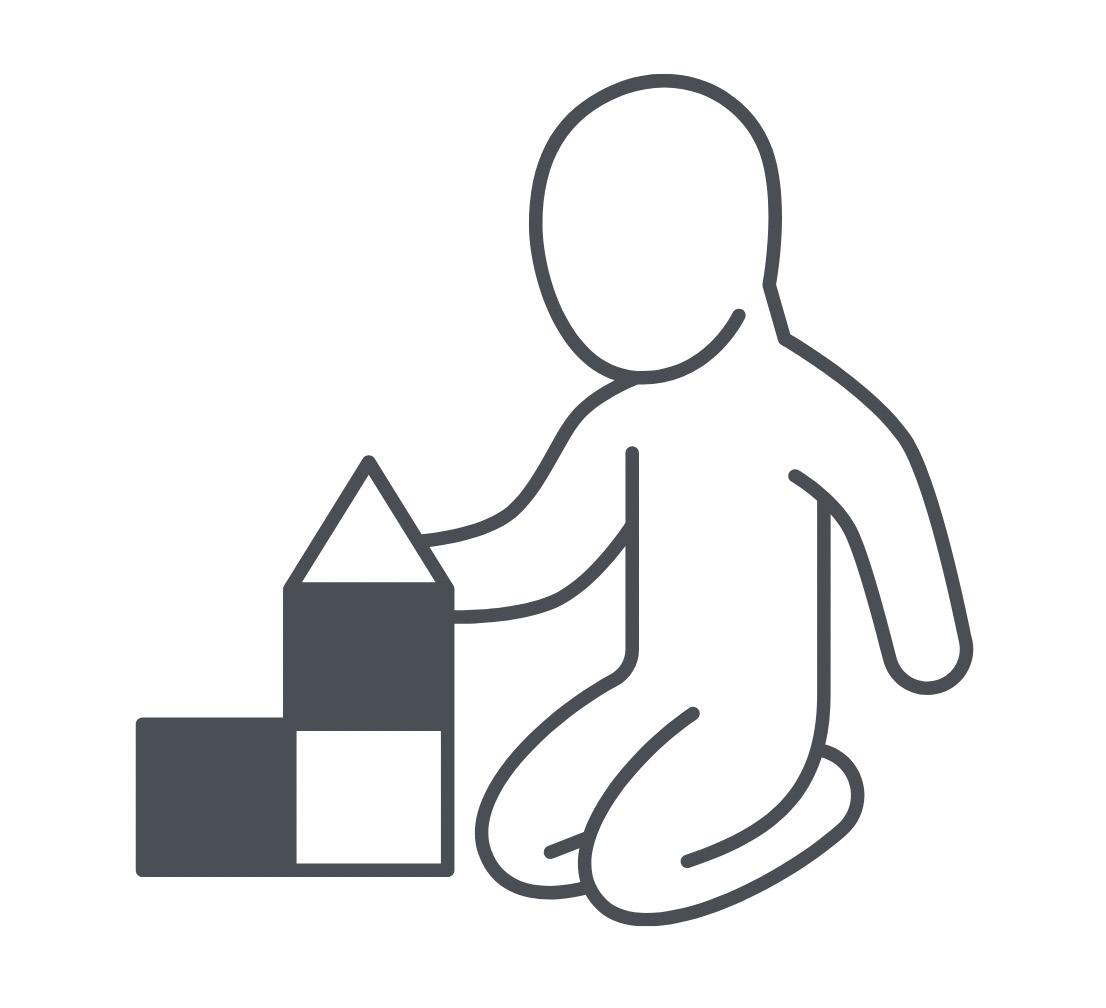
children with asd the therapists
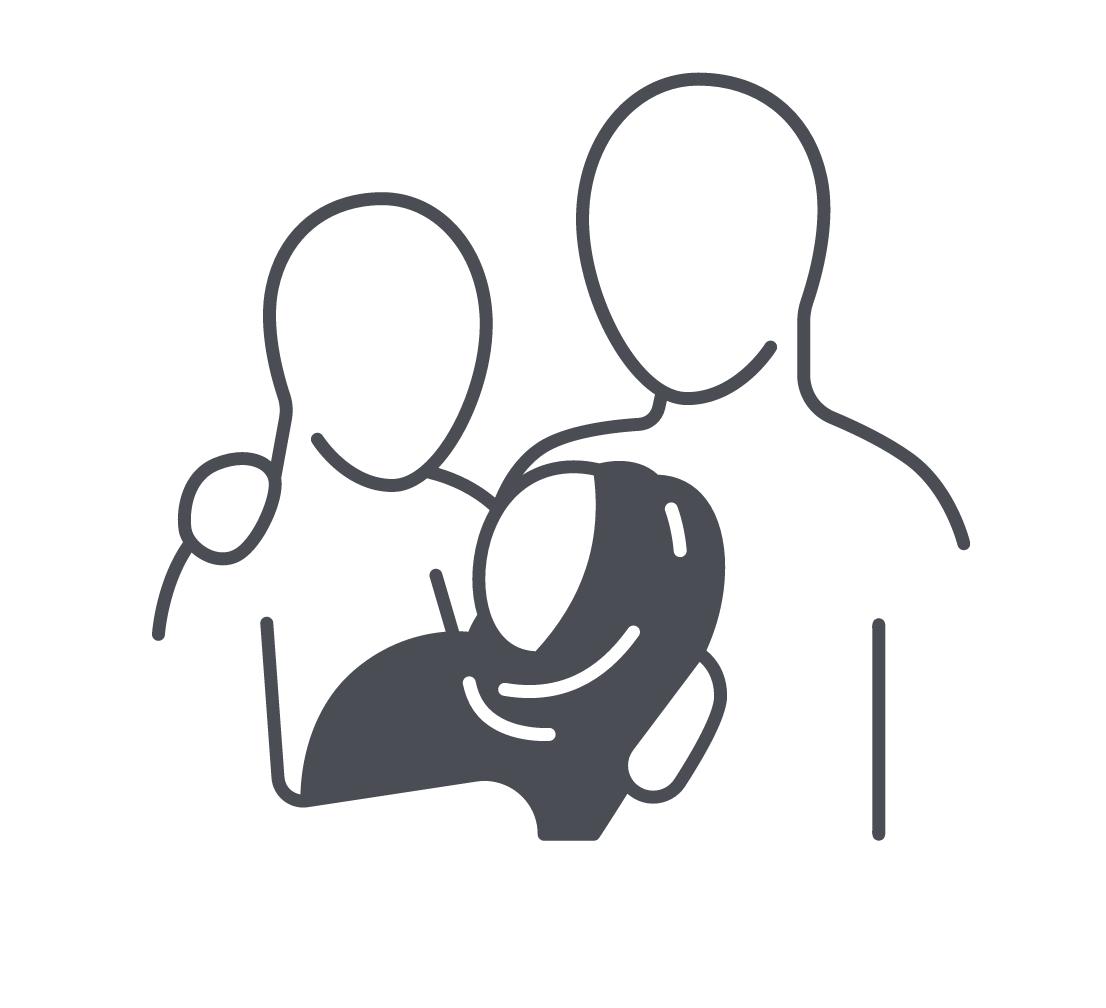
primary users
stephanie robert elaina lucas
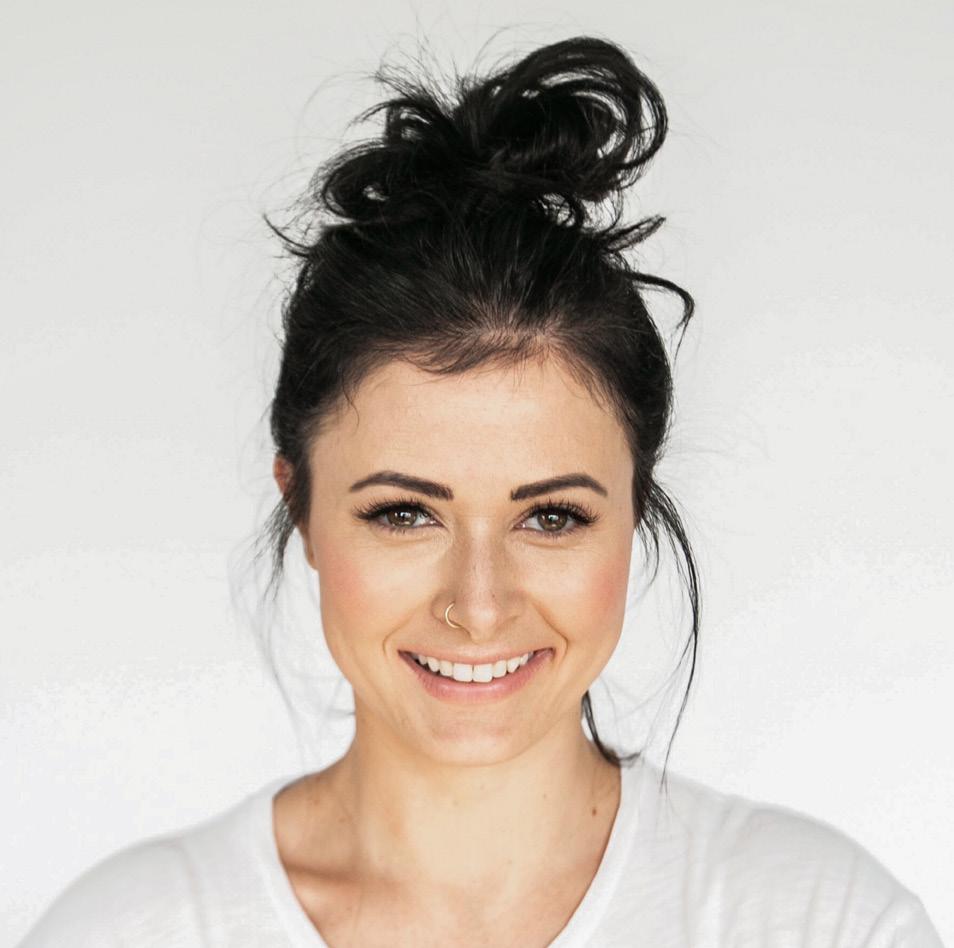
• age: 32
• gender: female
• marital status: divorced
• children: 1 (with asd)
• occupation: dental hygienist
• stress relief: taking walks, yoga, meditation, spa treatments, facebook support groups
• age: 54
• gender: male
• marital status: married
• children: 3 (1 with asd)
• occupation: cardiologist
• stress relief: jogging, meditation, mountain biking, dinner date night with wife

• age: 6
• gender: female
• interests: painting, puzzles
• behaviors: repetitive actions, frustration outbursts, echolalia, inattentiveness
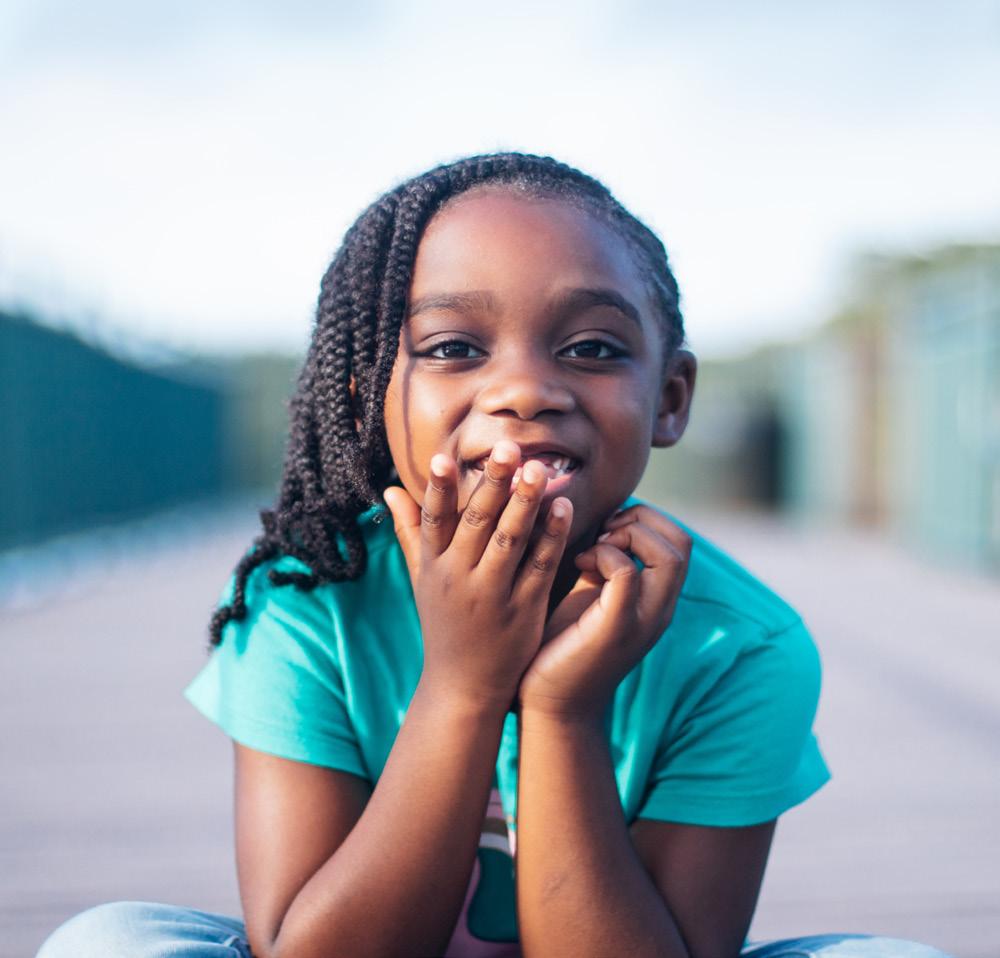
• hypersensitivities: light, sound, touch
• hyposensitivities: smell
• age: 14
• gender: male
• interests: drawing, computer games, listening to music
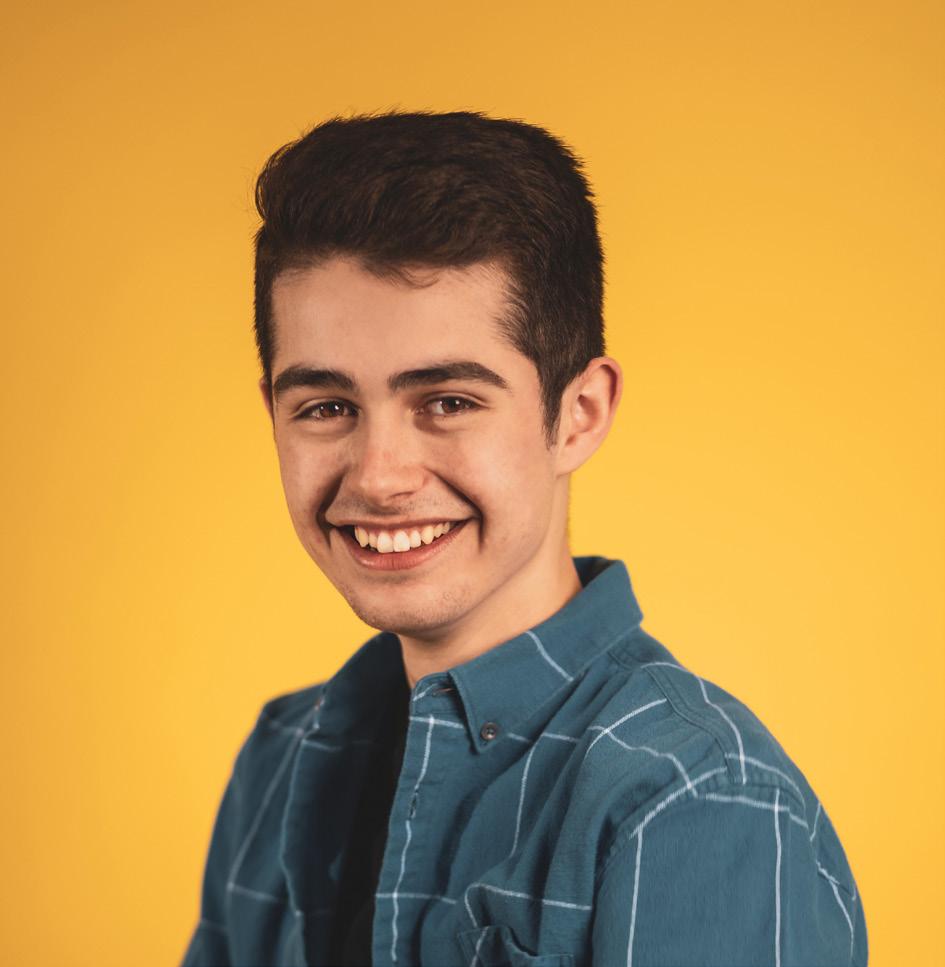
• behaviors: fidgeting, difficulty focusing on tasks, sleeping pattern
• hypersensitivities: sound
• hyposensitivities: touch
secondary users
• age: 37
• gender: female
• education: ph.d. psychology: university of pennsylvania
• therapy focuses: aba therapy, occupational therapy, speech therapy, music therapy
• age: 35
• gender: male
• education: ma psychology: georgia tech

• therapy focuses: aba therapy, speech therapy, physical therapy, art therapy
 dr. charlotte martin
elijah thompson
dr. charlotte martin
elijah thompson
user journey
• worried about child
• determined for therapy success
• fear of being judged
• excited for potential
• curiosity about name
enter enter
• unsure about treatment for child
• overwhelmed
• stressed
• doubtful
• tensions releasing
• enjoyment in activities
• seeking connections with other parents
• grateful to connect with child
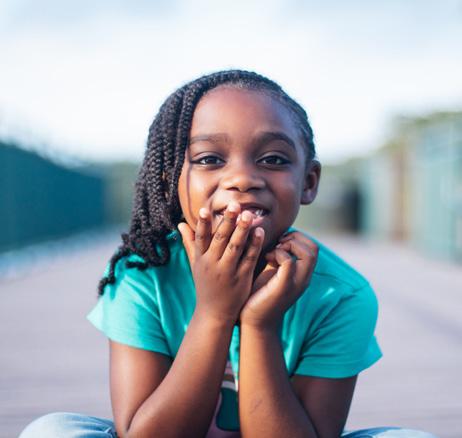
initiate assess
• relief from stress
• hopeful for future
• thankful for bonds strengthened
• open to further treatment sessions
• sense of belonging
• motivated for improvement
• excited to return
• absorbing guidance
• fulfilled
• sense of purpose
connect empower solidify

• sensory sensitivity relief
• joyful in therapy
• grateful to convey emotion
• sense of security
• tensions releasing
• sense of calm
exit parent child
• feeling understood
• understanding surroundings
• heightened communication
• curiosity about name
• sensory overload
• overwhelmed
• scared
• unable to convey emotions
• frustration outbursts
• hesitant about therapy
• excited to play
• excited to return
• feeling in control
• seeing the world more clearly
exit
harmony


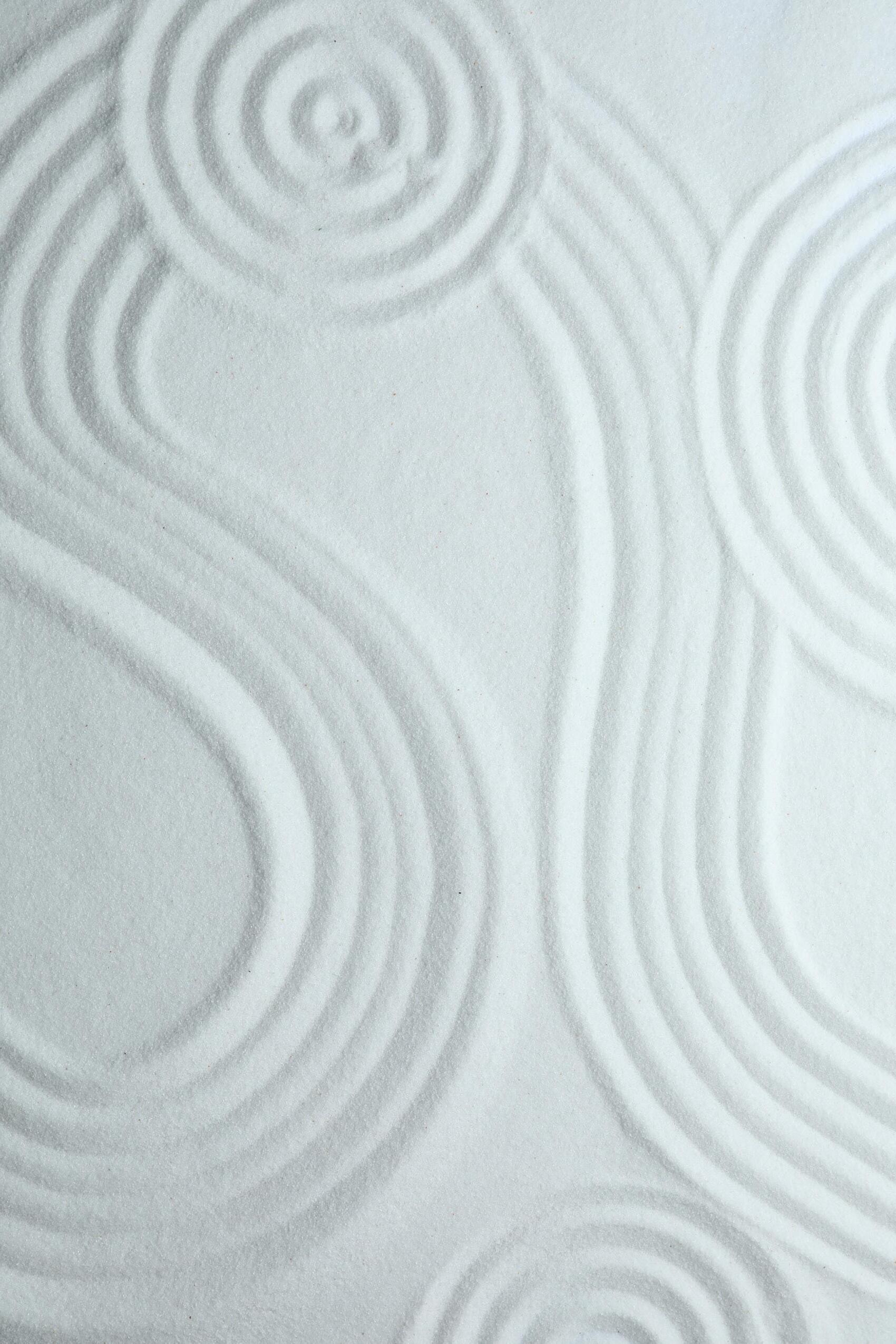
intertwine
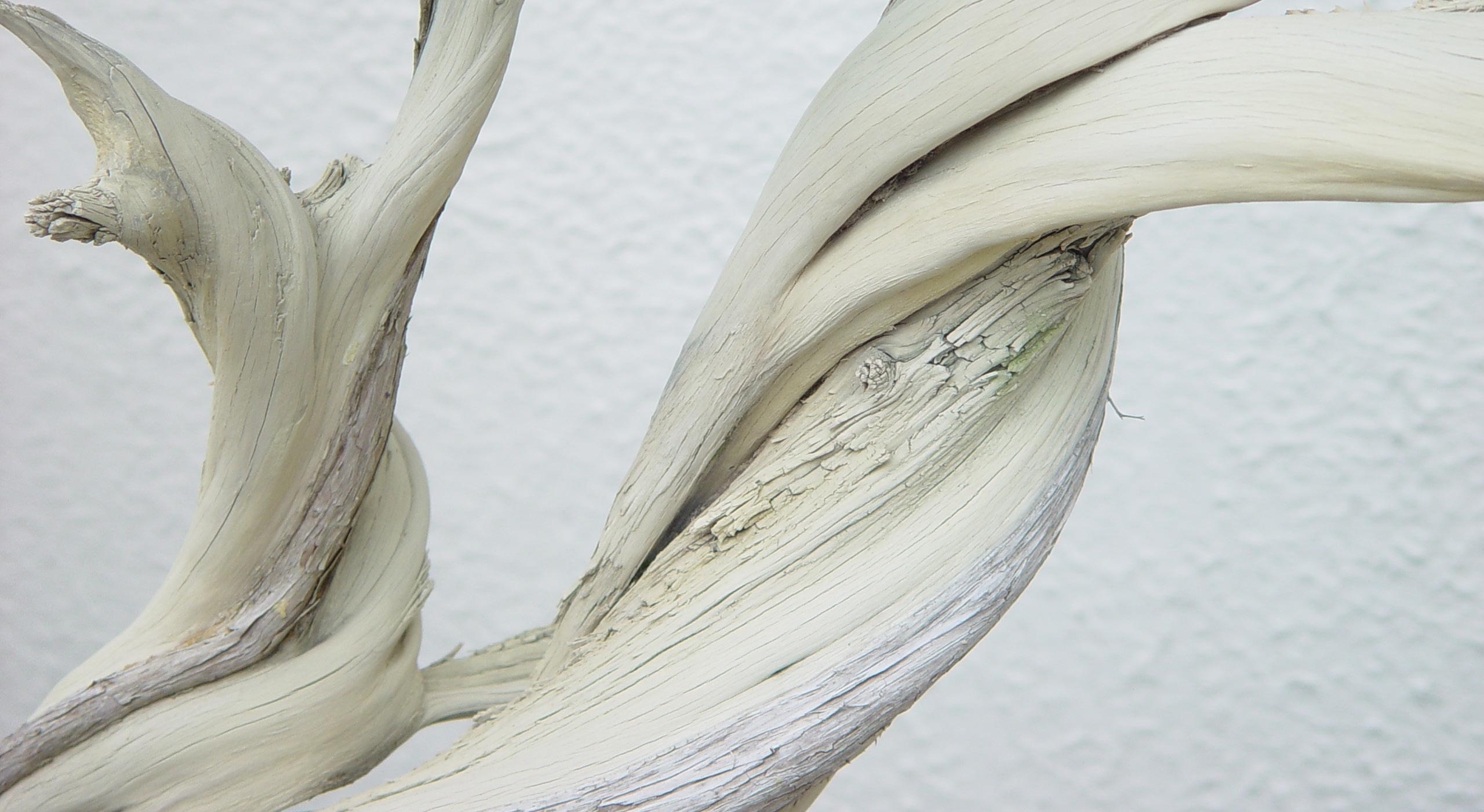
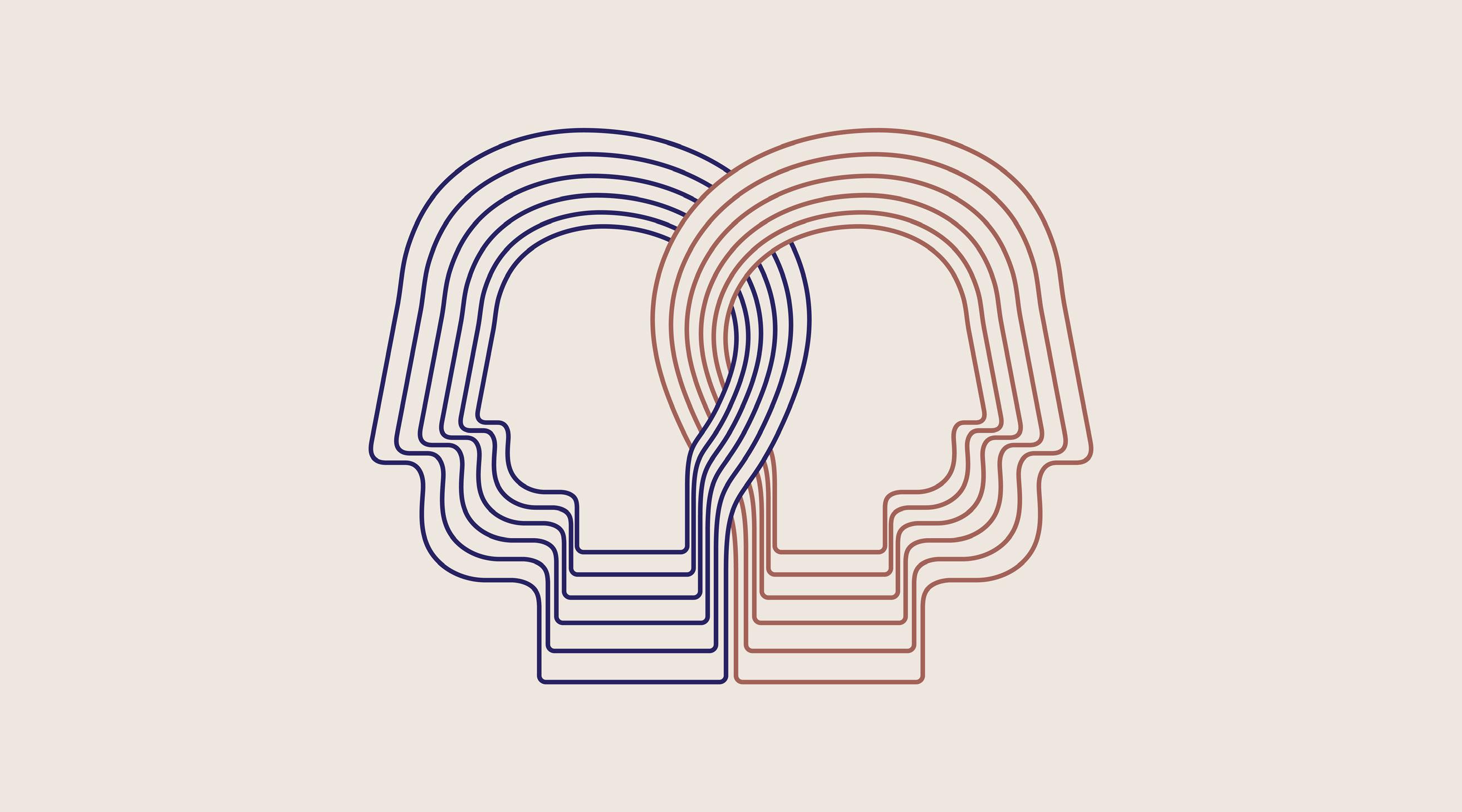
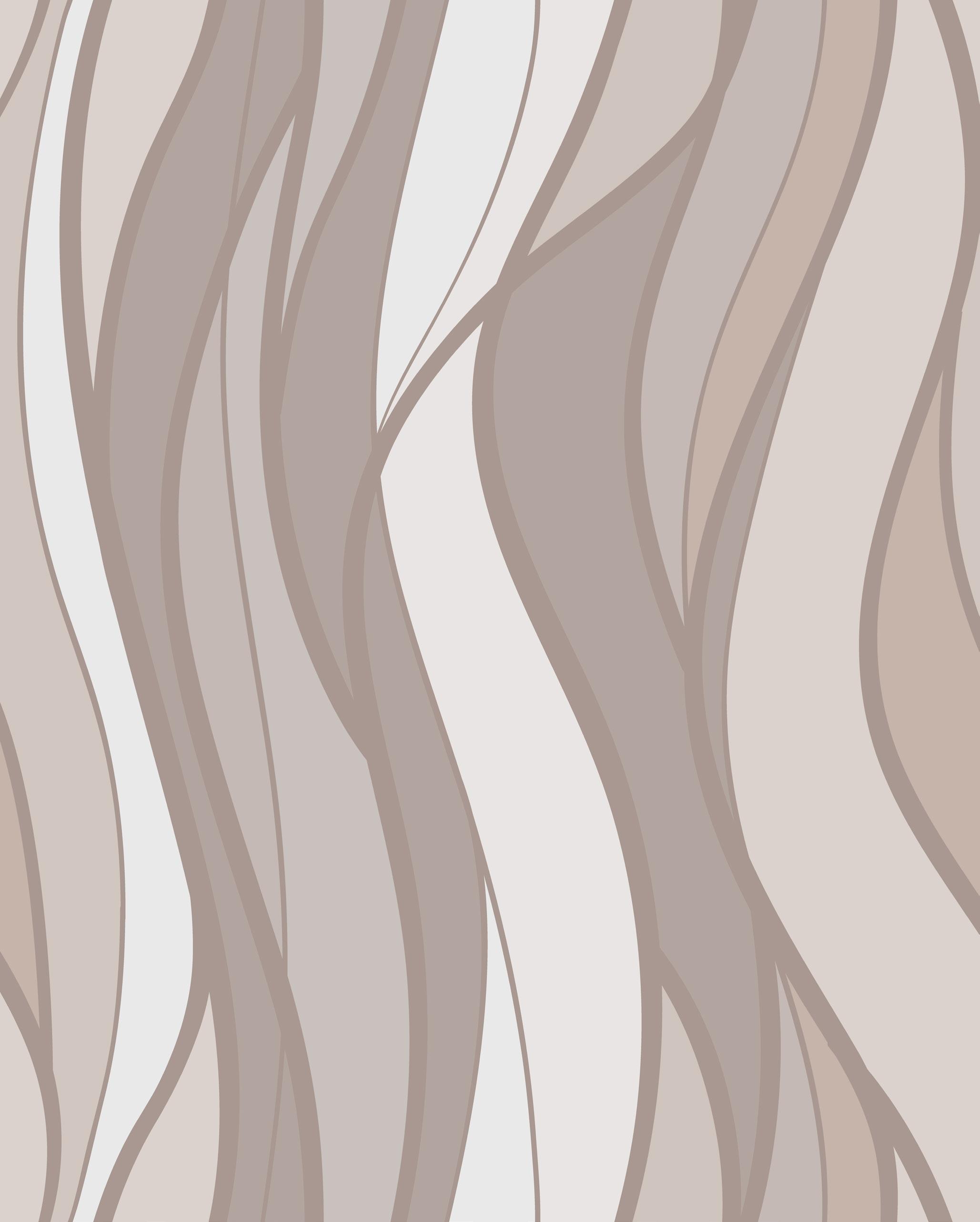
interlacing synergy
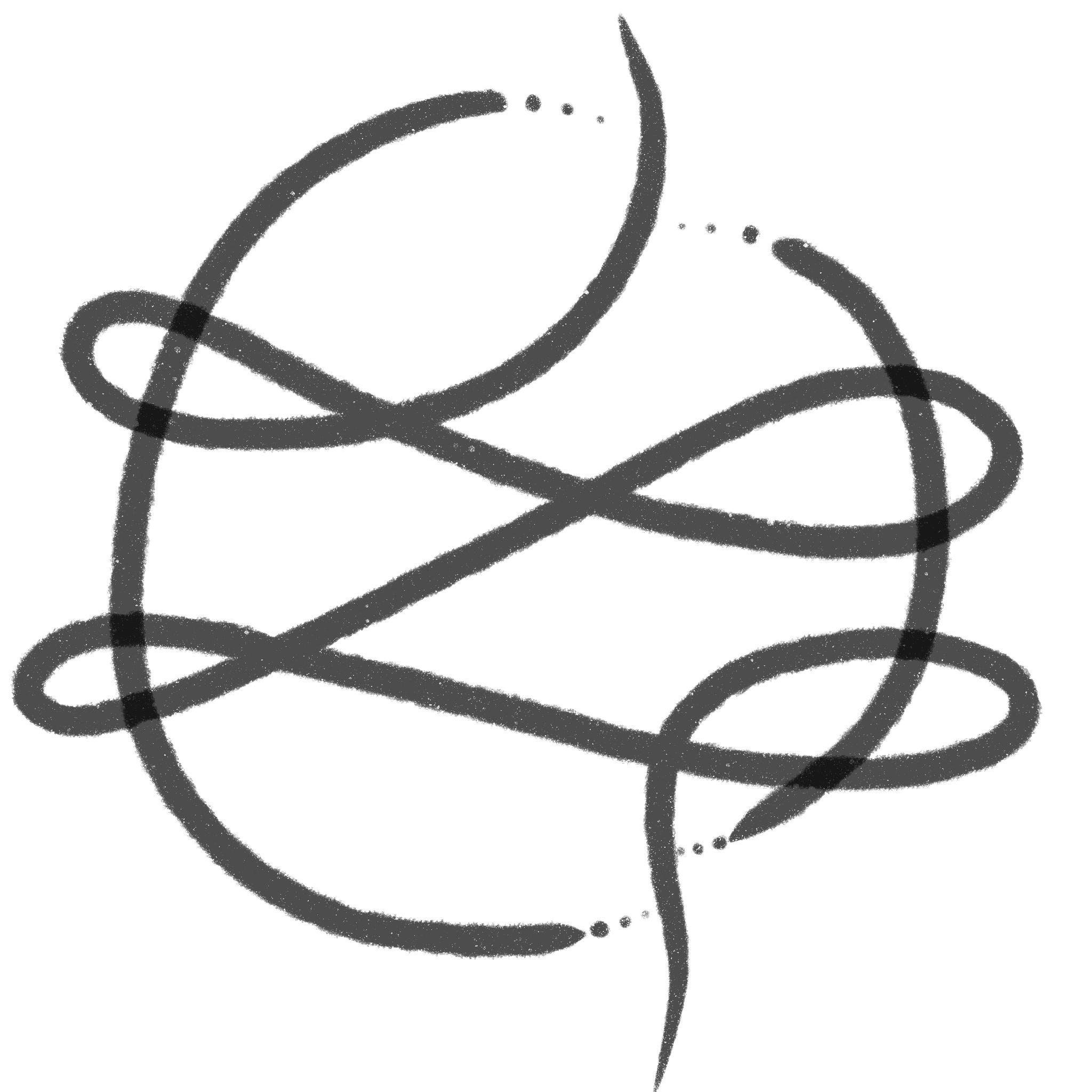
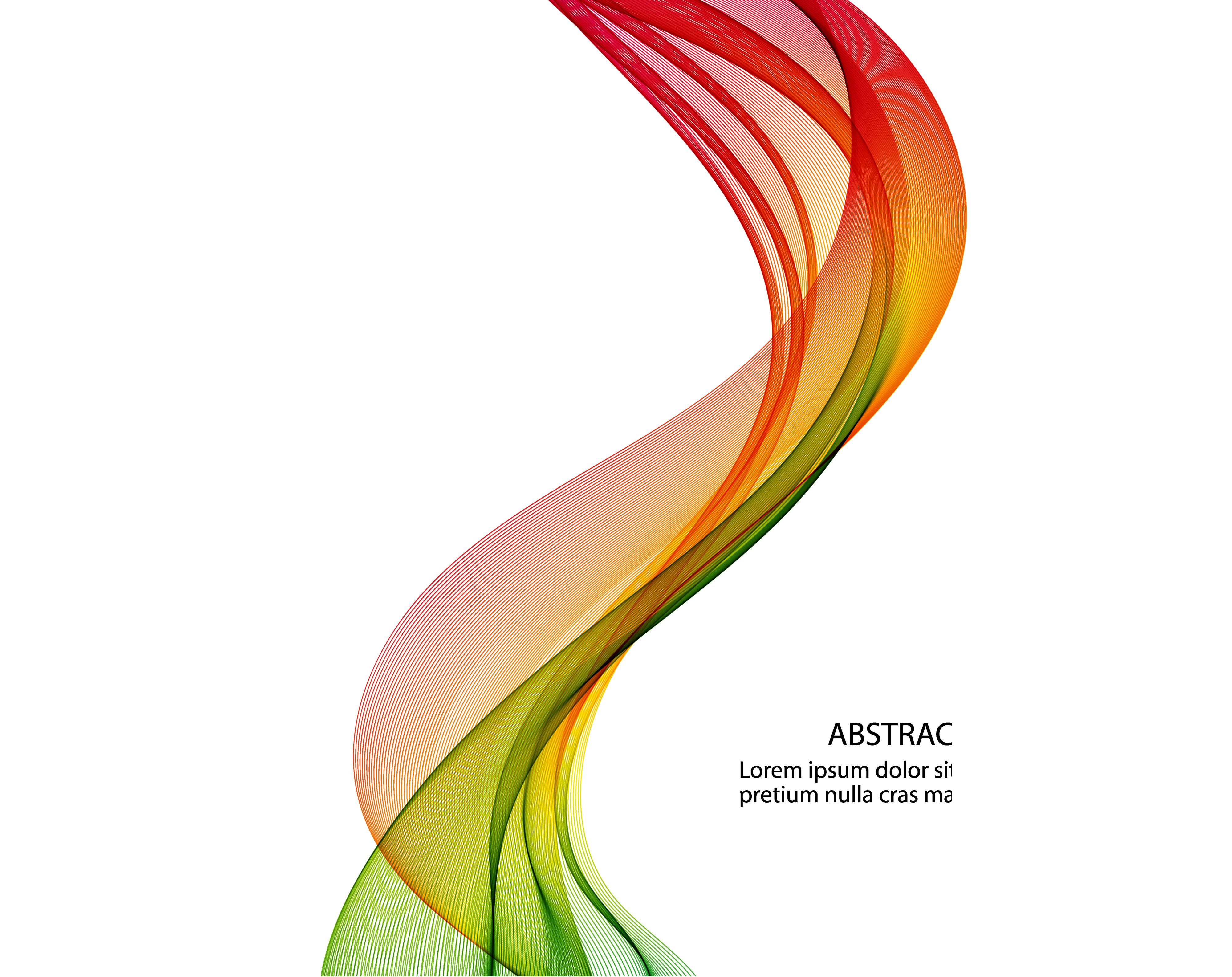
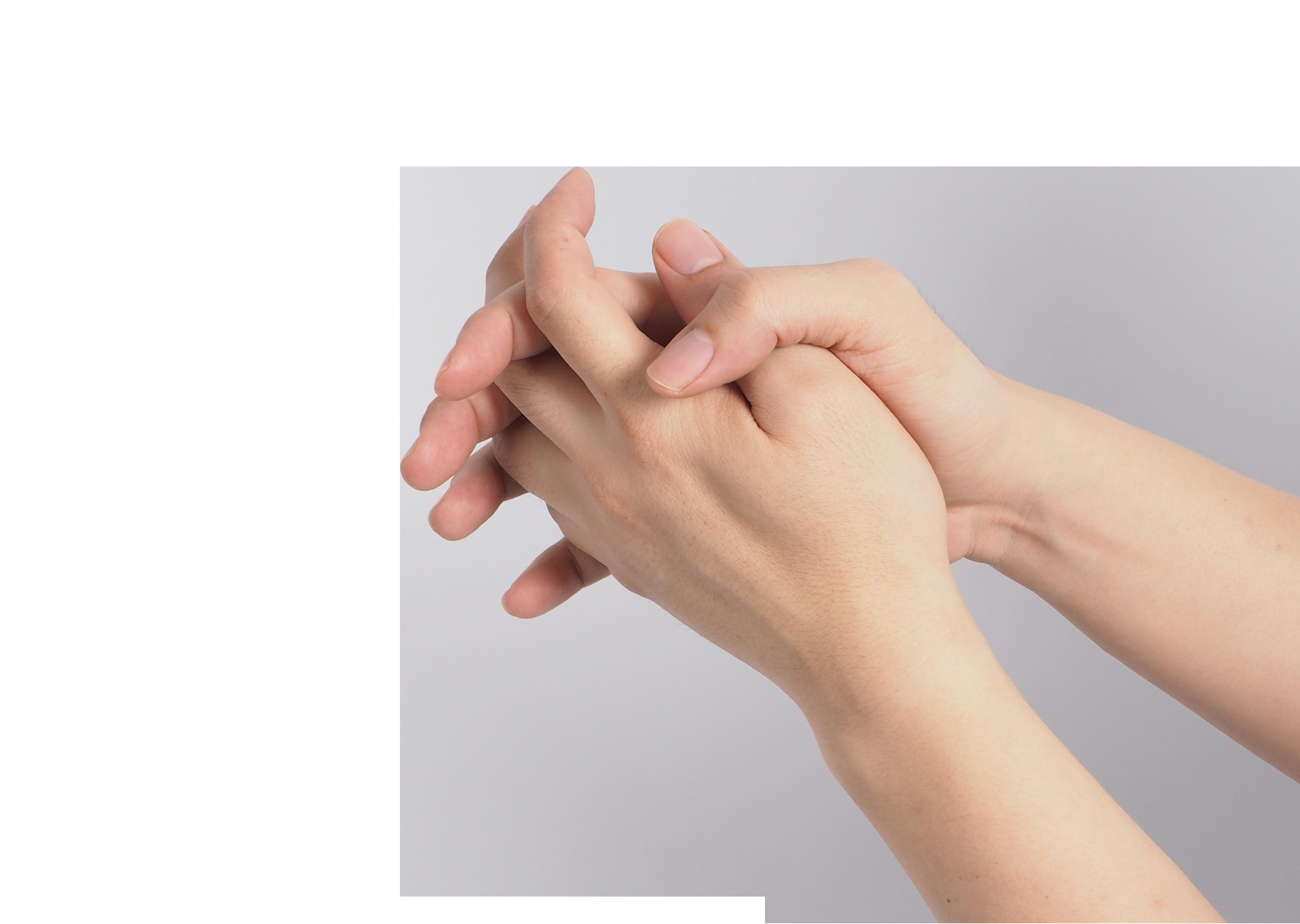
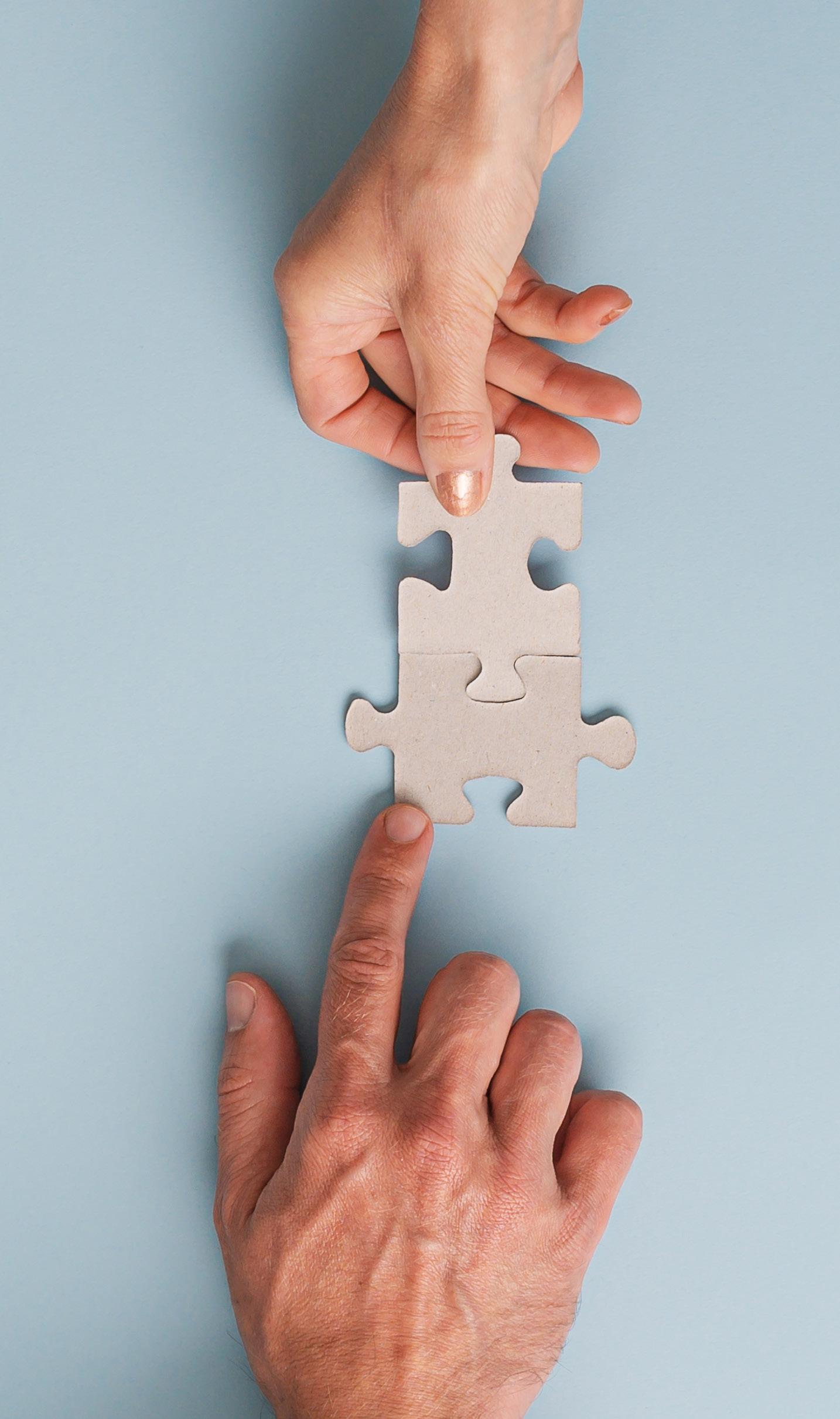
interlacing synergy
the concept of interlacing synergy at the autism p.a.c.t. involves highlighting the importance of a solid, harmonious relationship between parent and child. the connection between the two is complex but essential, emphasizing a bond which is the key link in playing a vital role in how well the two parties flourish.
concept application
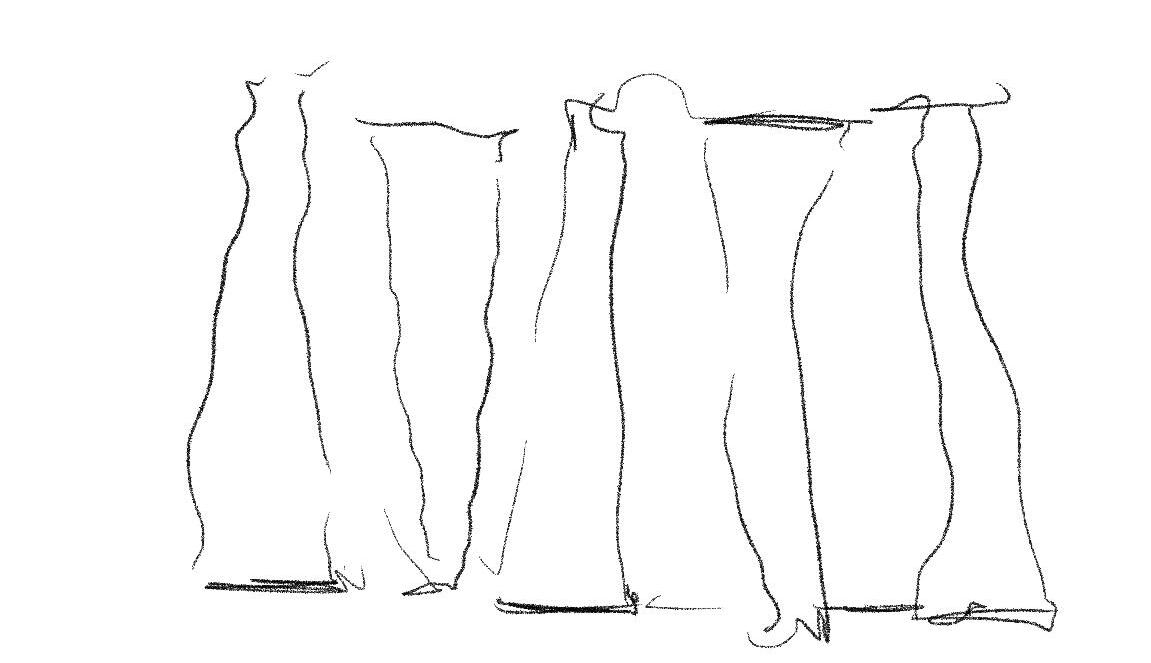
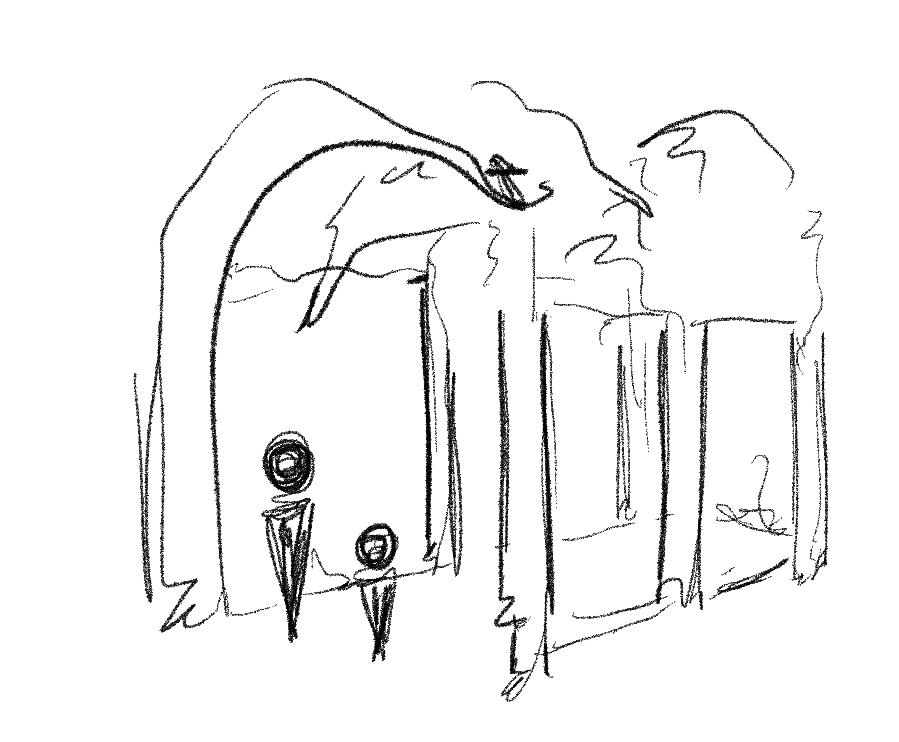
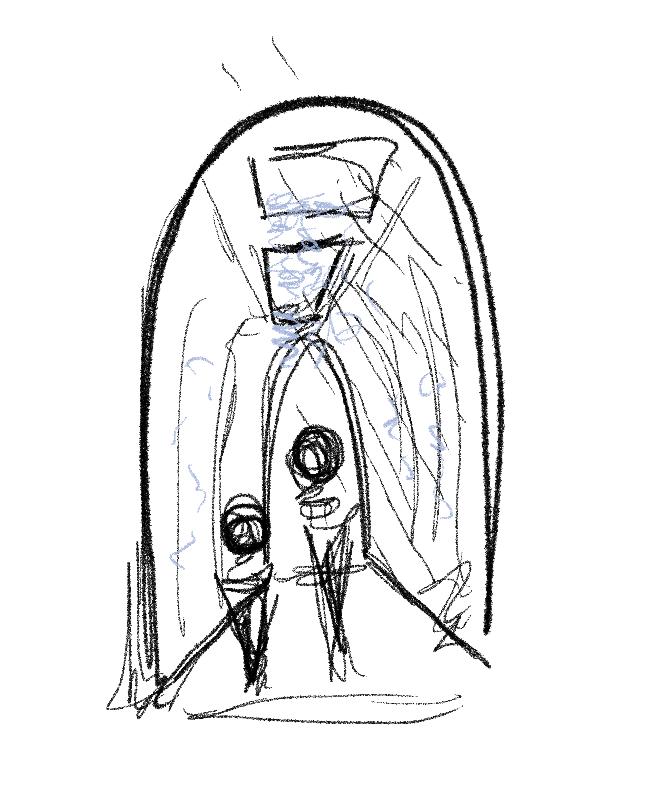
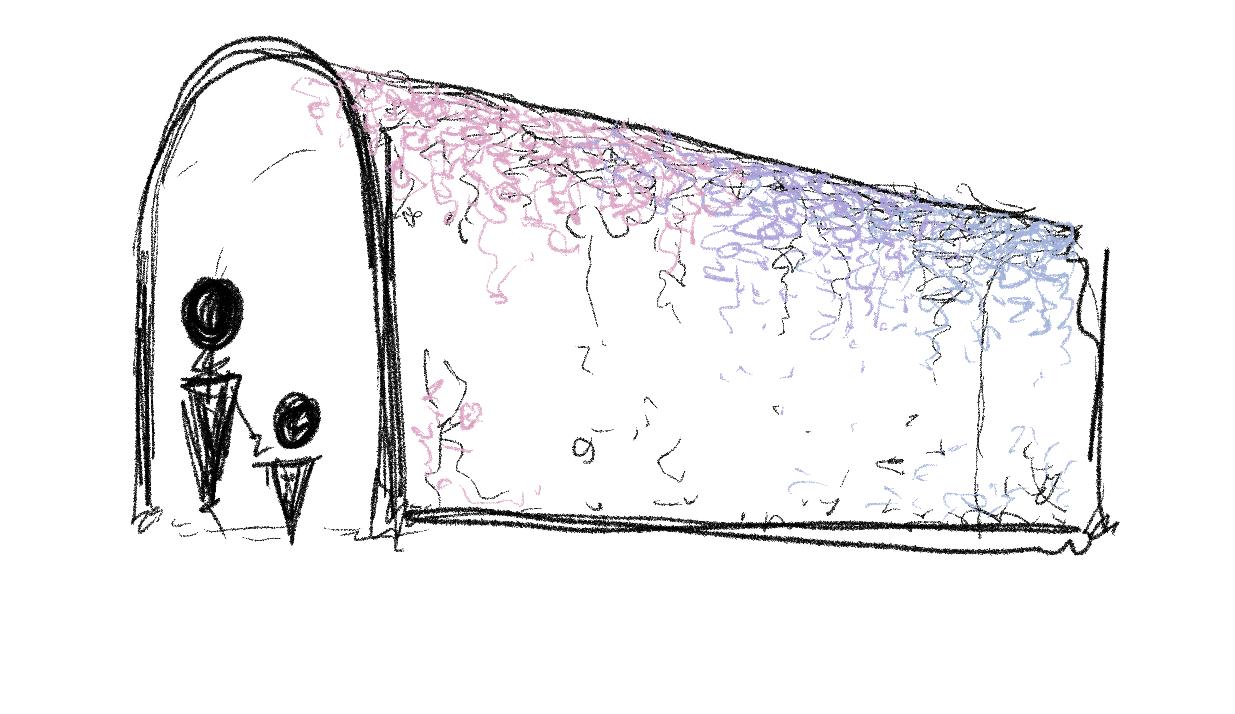
aerial view of path, visualizing the concept parti diagram in the structure of the sensory garden pathway
liviing walls and ceilings of sensory garden walkthrough with different colored plants and flowers to guide parents and children to various therapy rooms
incorporation of skylights above to play with the use of light that shines through the interweaving plants
arched areas of garden pathway to envelop users and create intimacy
concept application
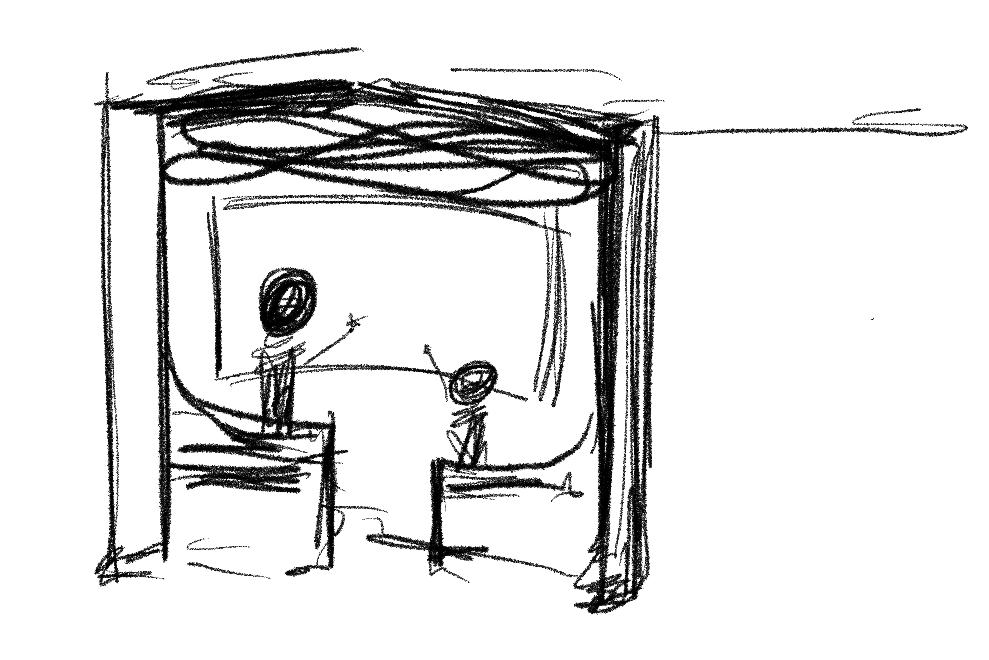
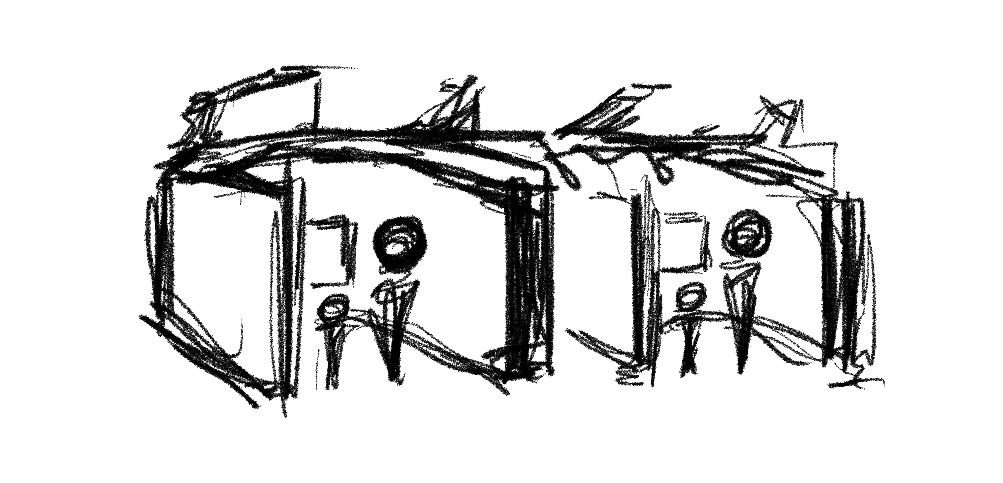
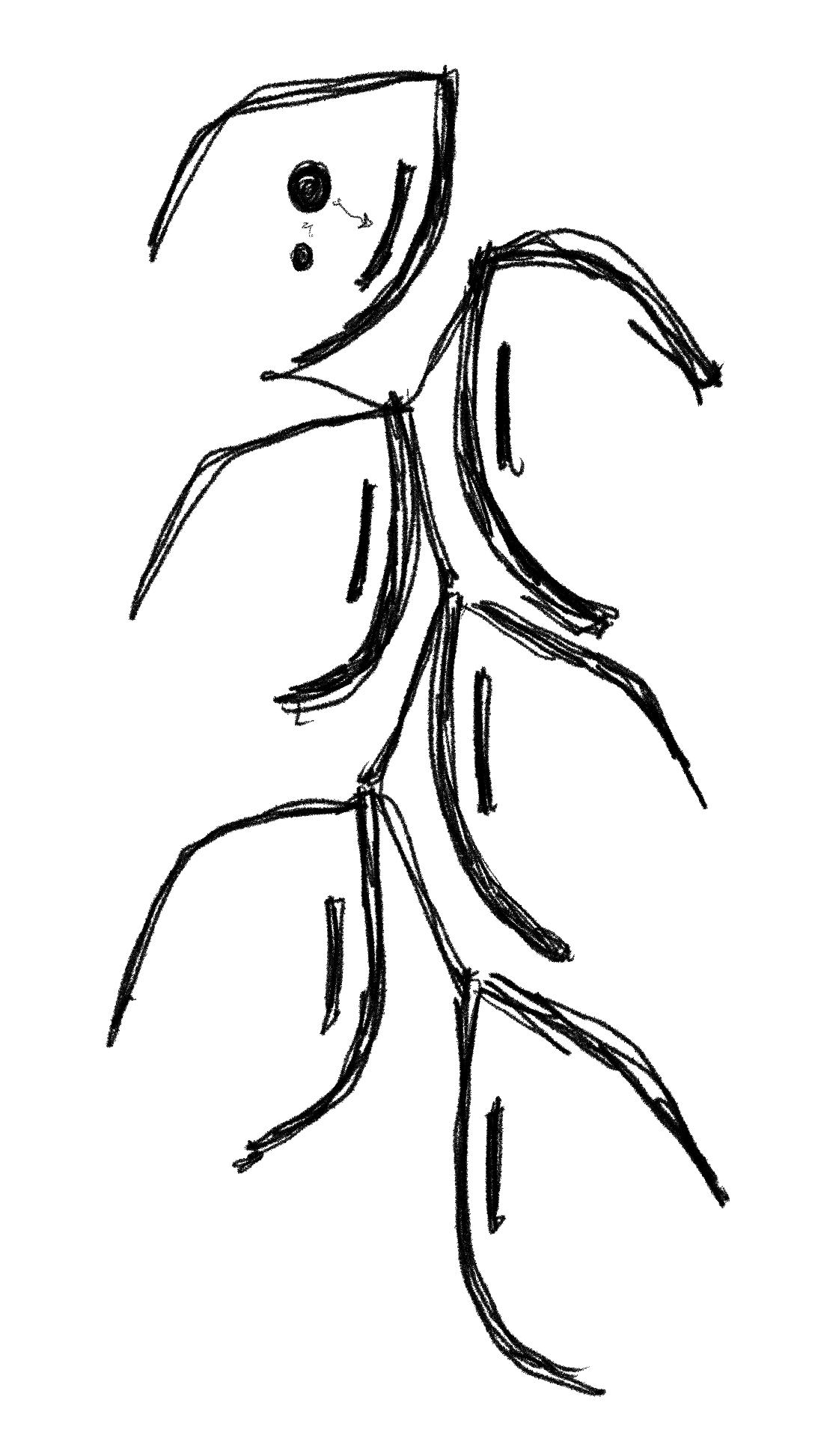
individual pods with dividing walls to promote privacy and enhance the feeling of a close relationship between the parent and child, beginning and closing their user journey by promoting togetherness and highlighting their bond
each station will consist of a built-in seating arrangement at different heights and an accessible touch screen to accommodate both the parent and child. netting material above in an intereweaving pattern is a nod back to the concept parti diagram and acts as an additional privacy barrier
aerial view of the check-in and post-assessment stations, visualizing the concept parti to create semi-private pods that make the users feel safe and at ease when interacting with the touch screens
concept application
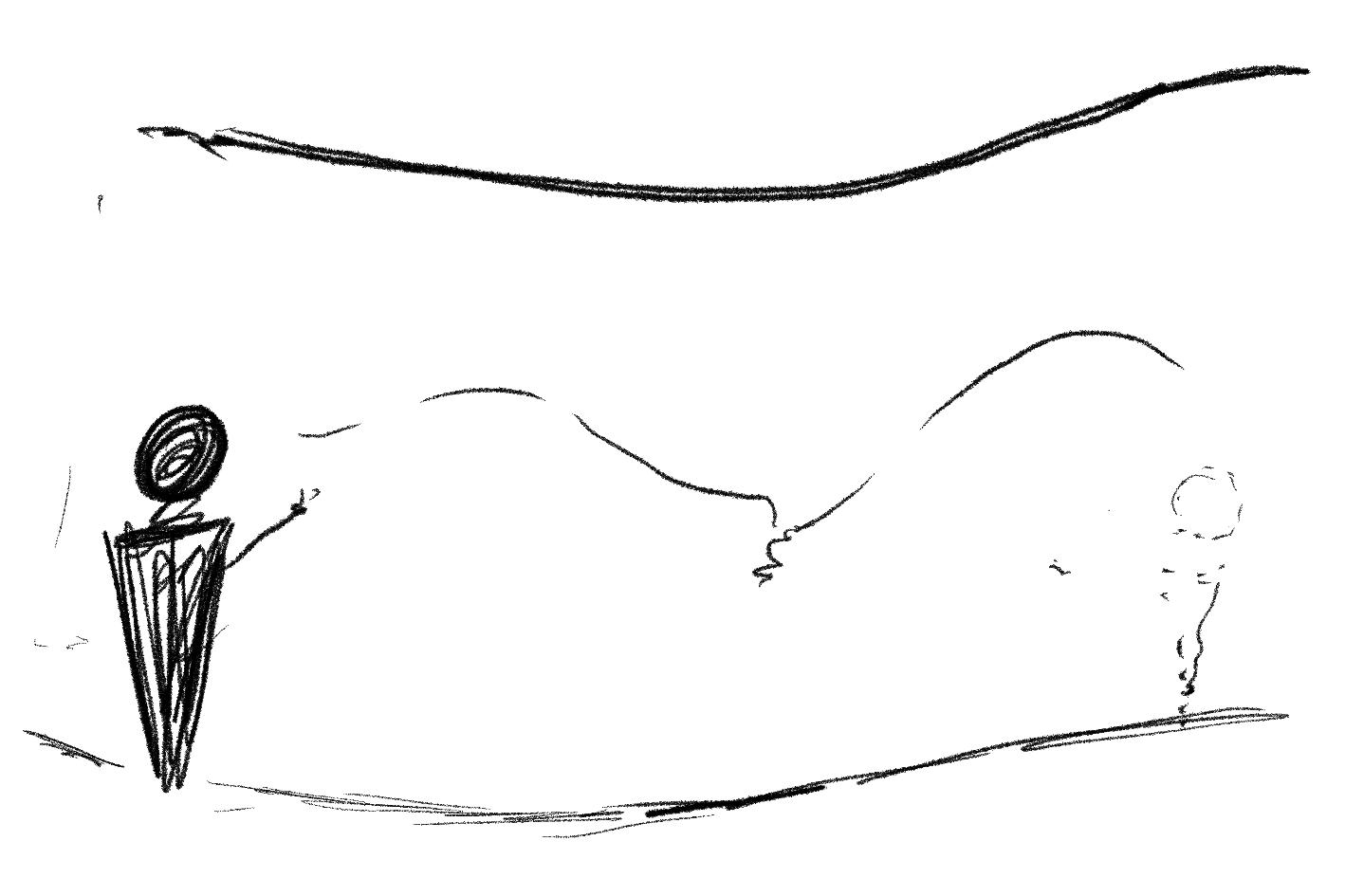
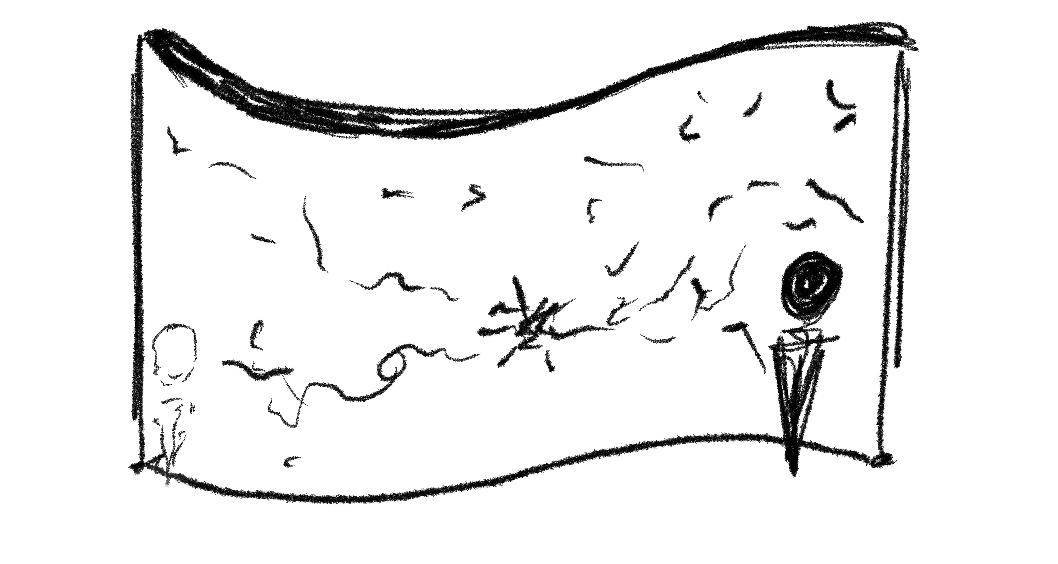

aerial view of tactile wall that visualizes the concept parti, where parent and child stand on either side of the wall
parents and children will stand on opposite sides of the wall and will have the opportunity to interact with various tactile elements that guide them to the center where they will “meet in the middle” and interact with a final shared element
concept application: materiality & color palette
natural elements
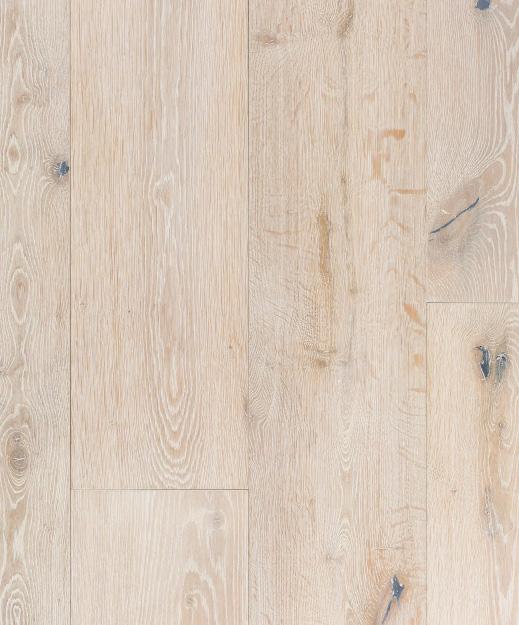
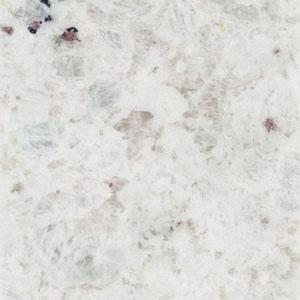
low stimulation areas




interlacing thread in upholstery

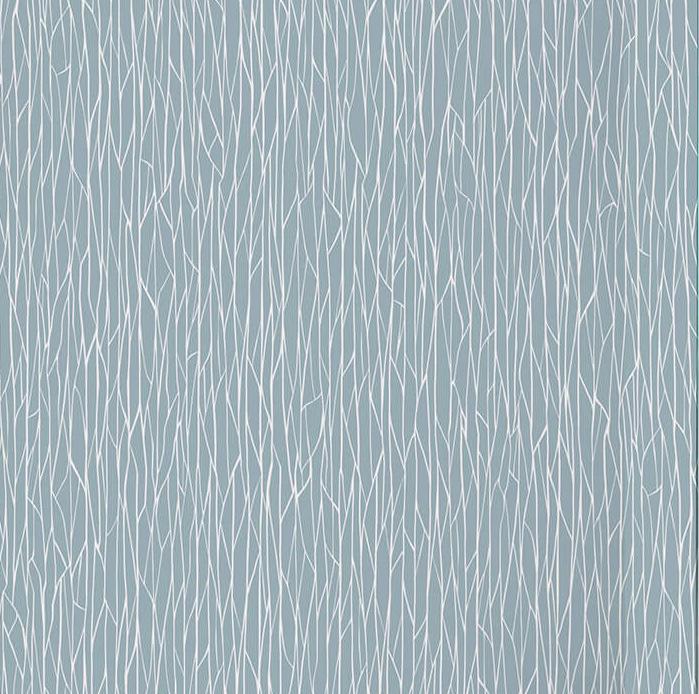

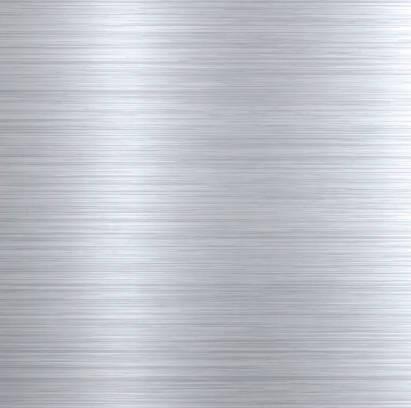

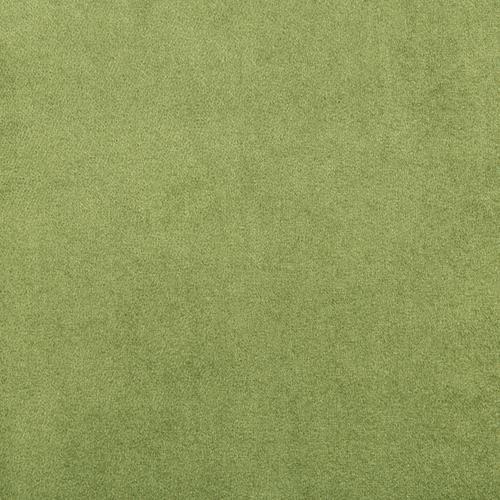
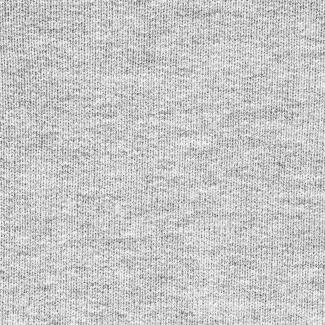


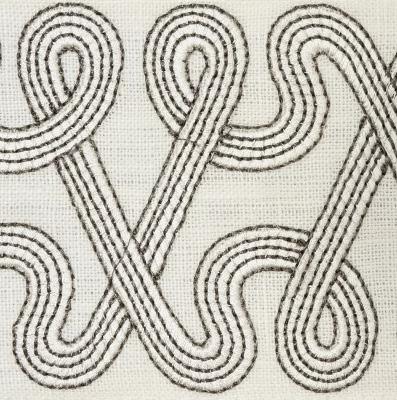
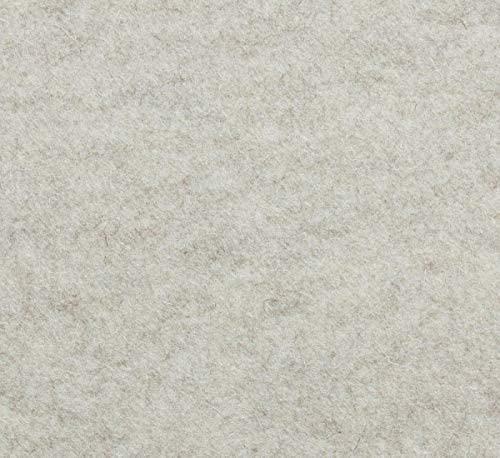
high stimulation areas
kinetic energy tiles
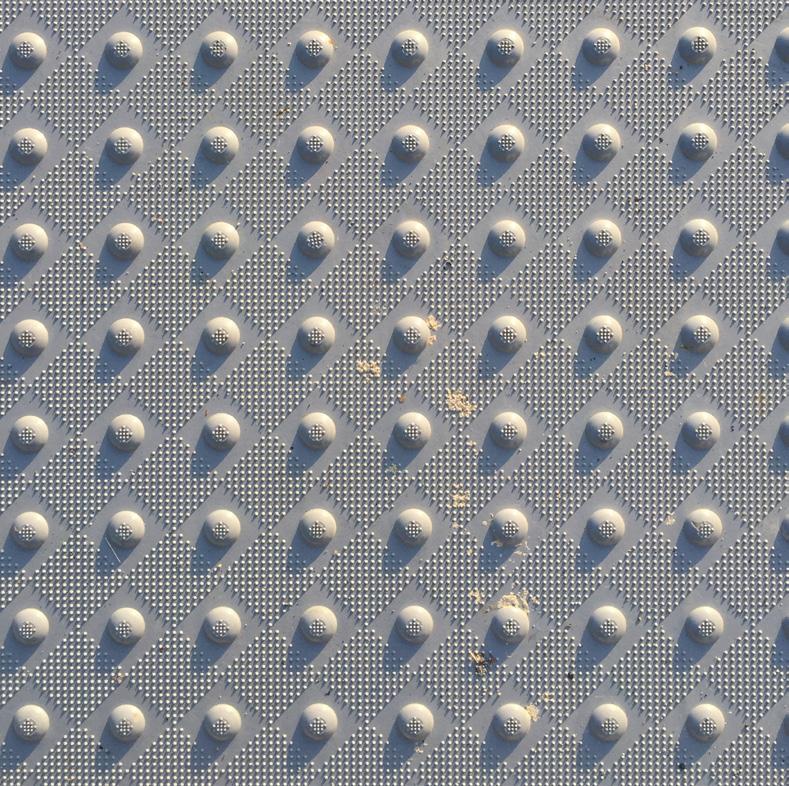

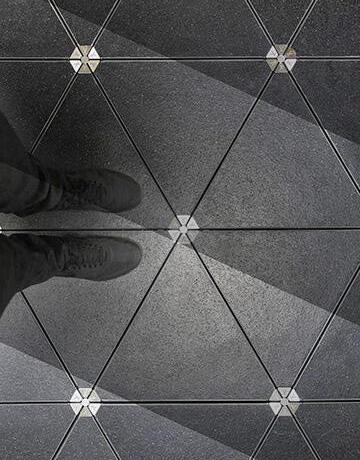
tactile textures for sensory seeking
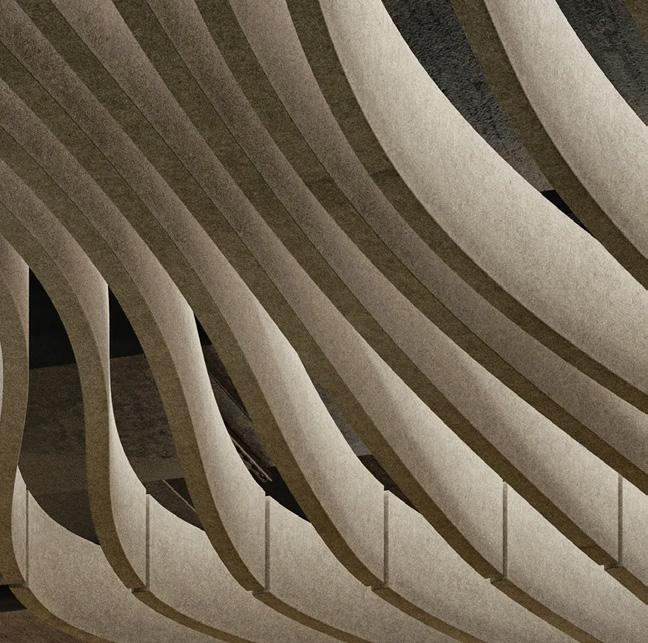
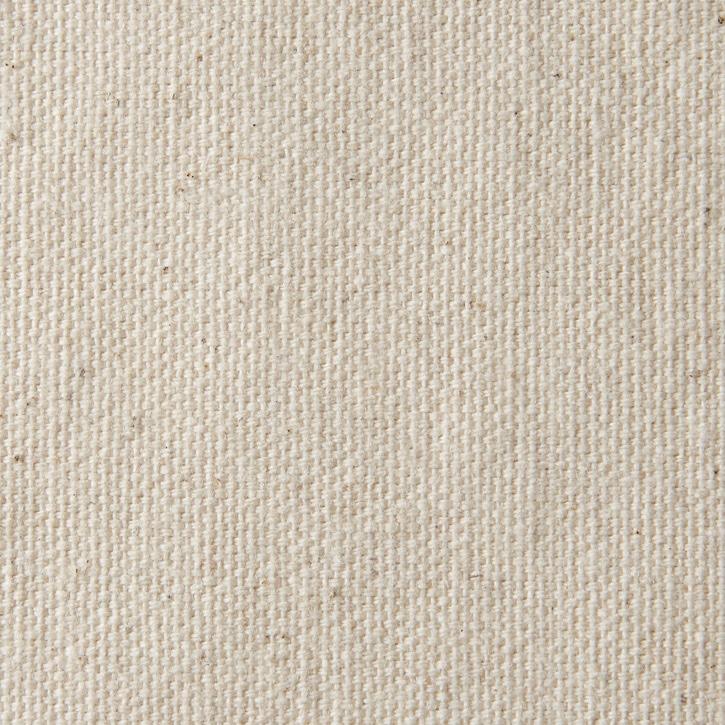
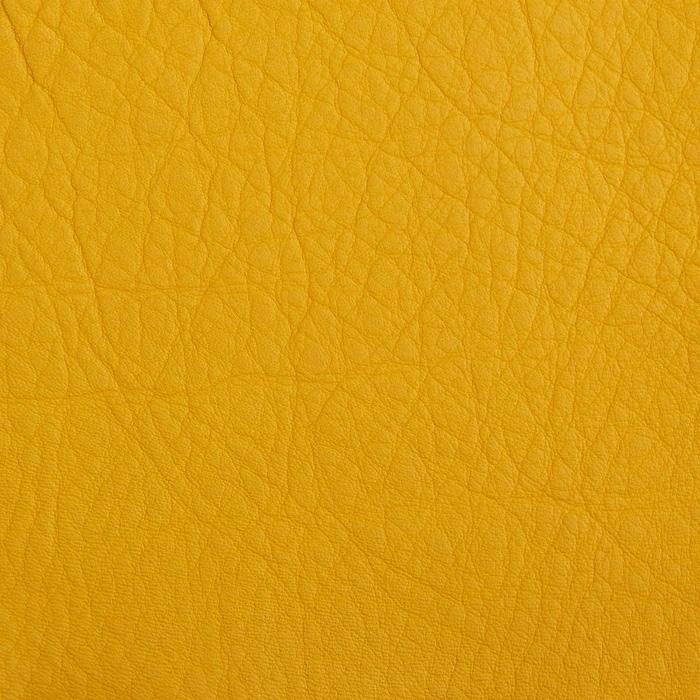

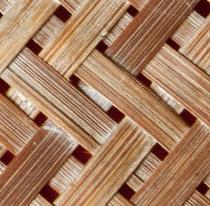
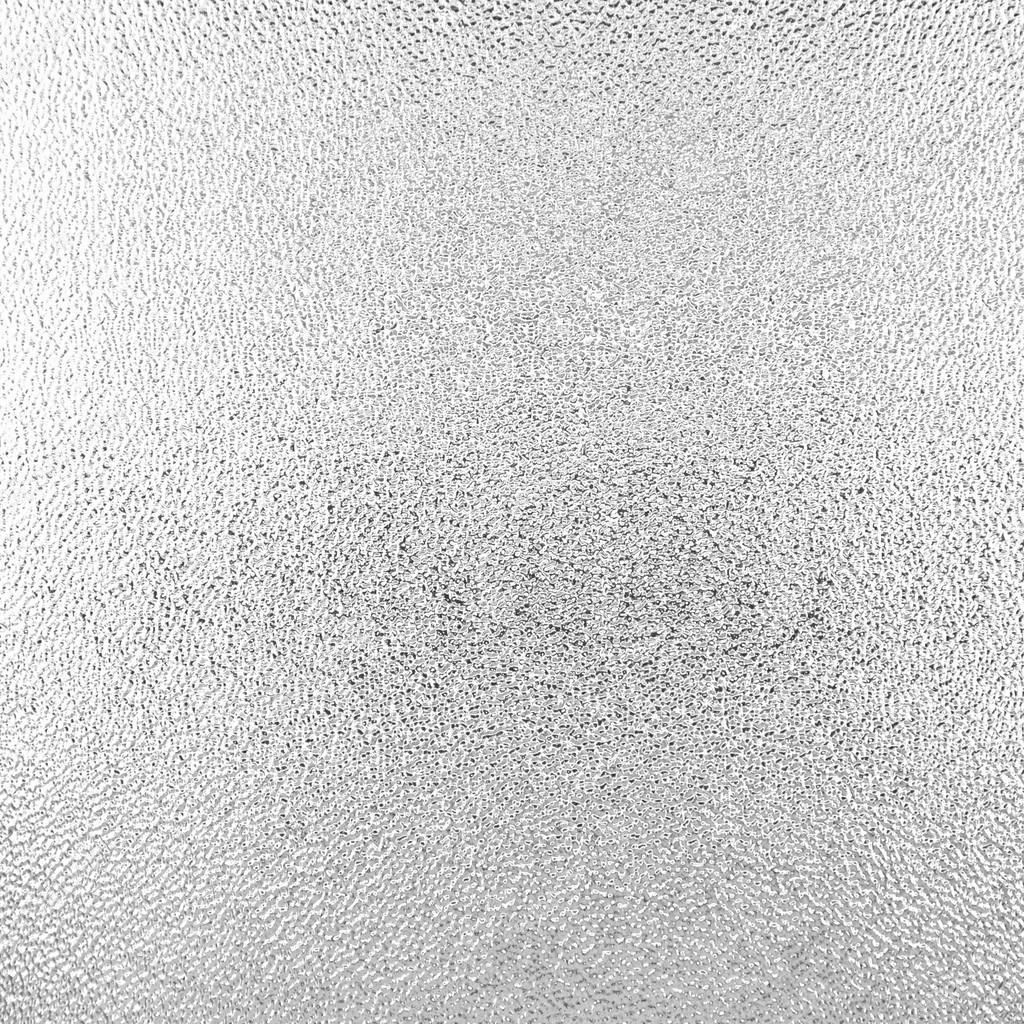
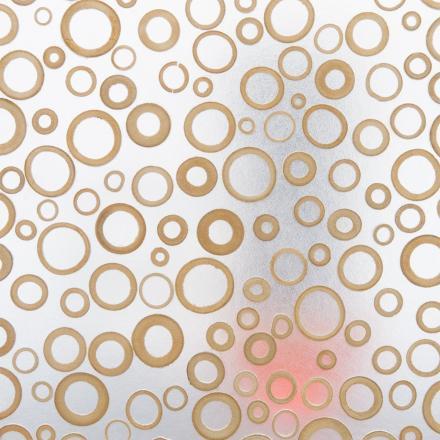
invigorating colors to stimulate a strong relationship
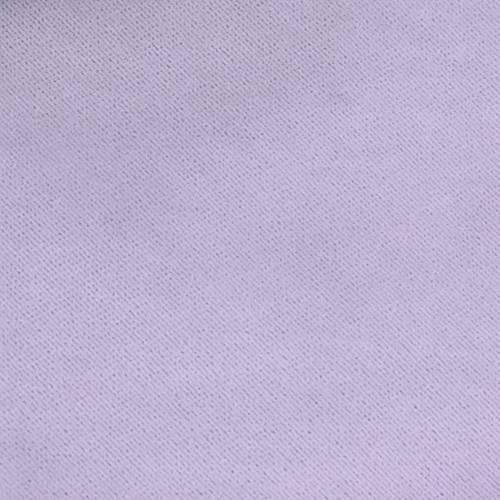
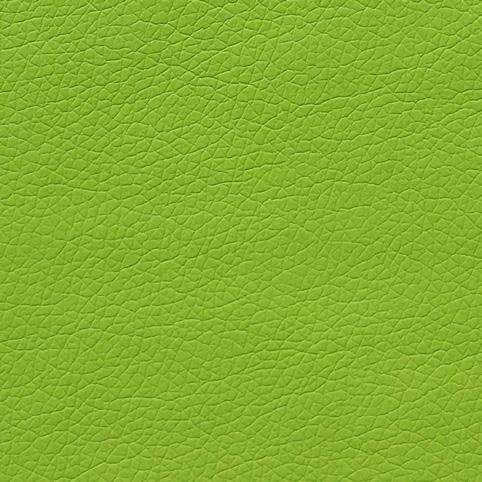
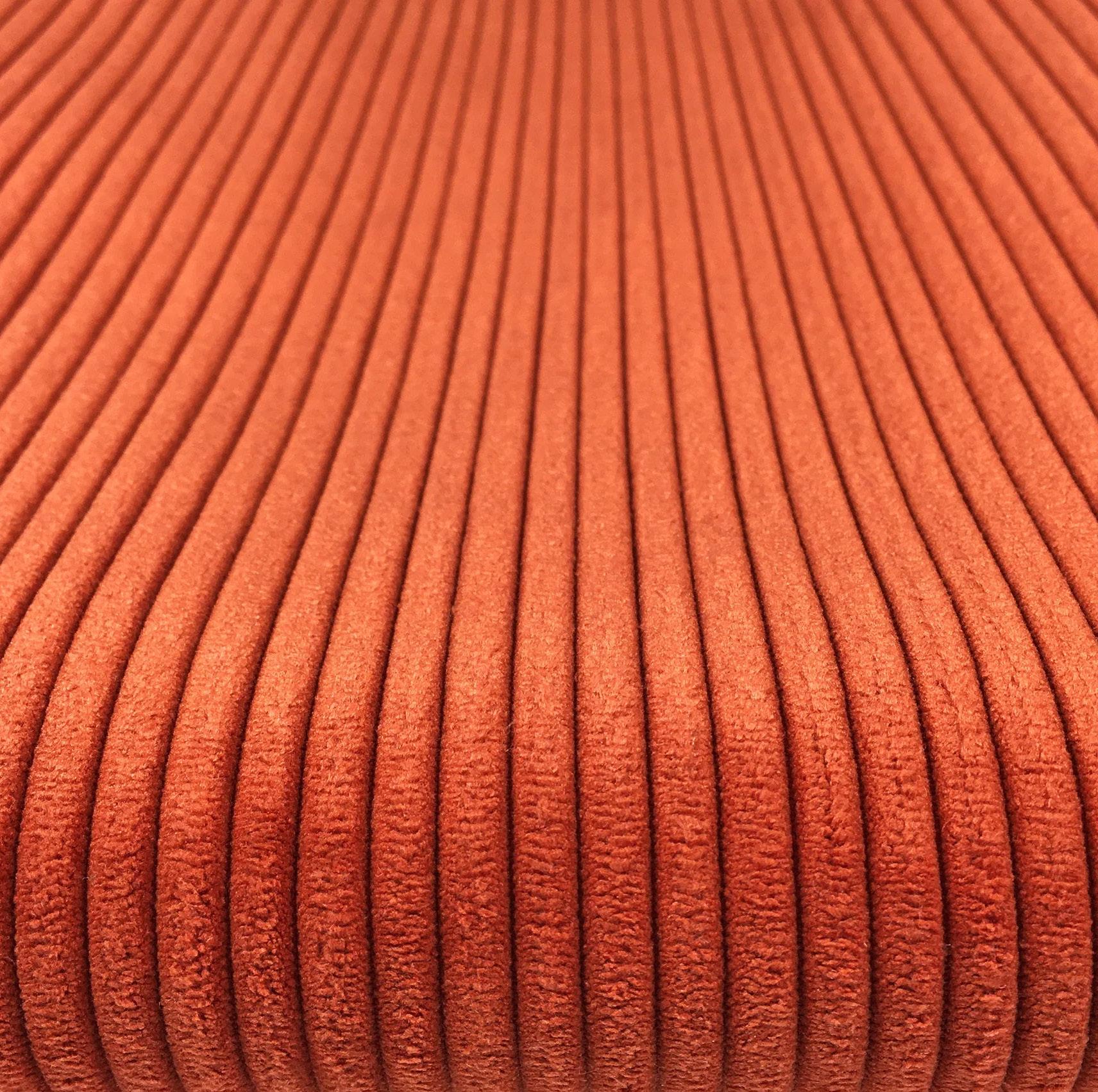

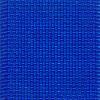
p.a.c.t. concept application: lighting
linking elements are reminiscent of the bond between parent and child
circular lighting pendants hint at parti diagram and emphasizes the parent and child relationship being full circle
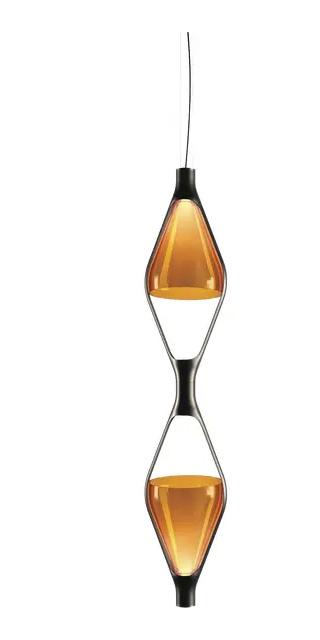
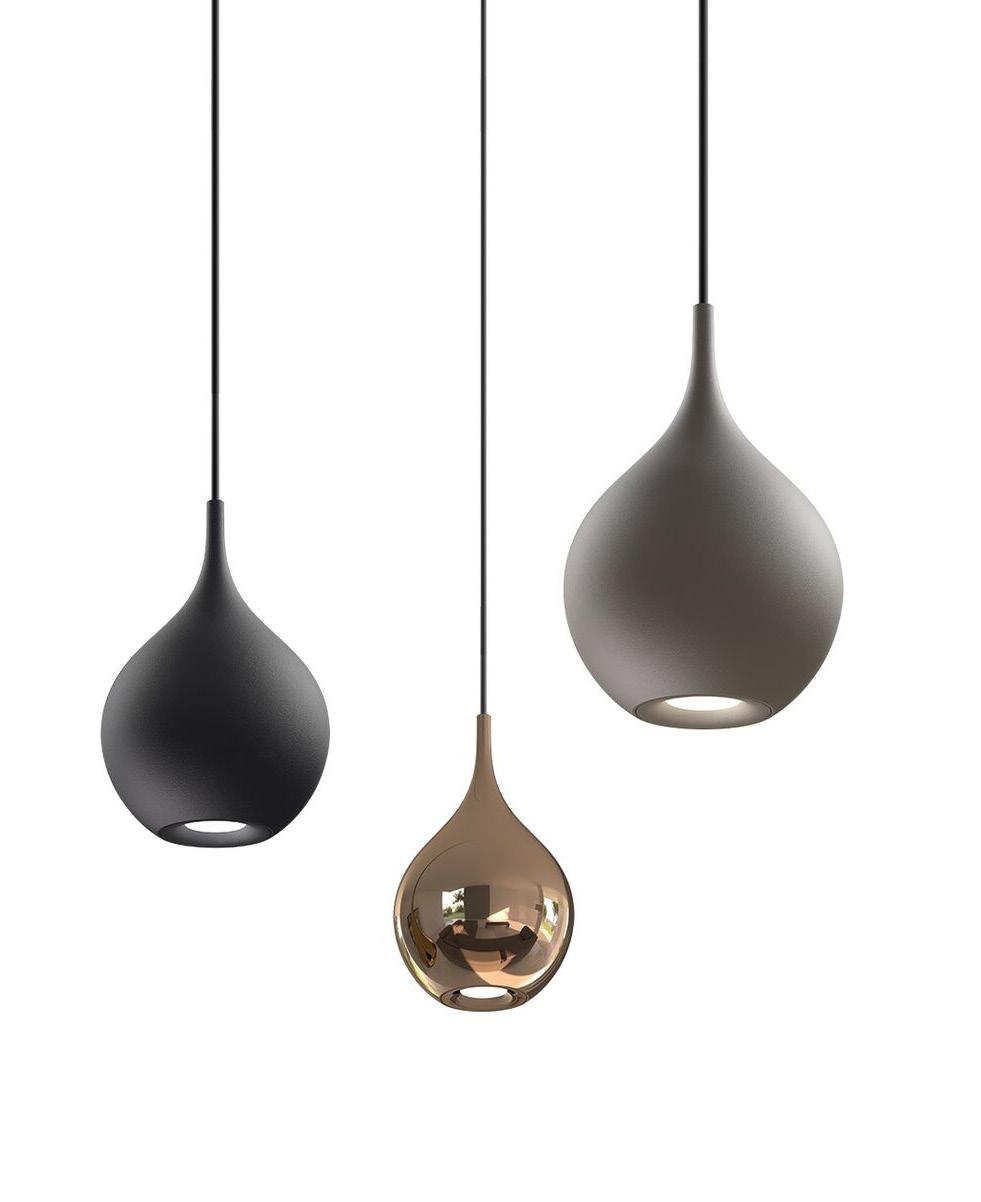
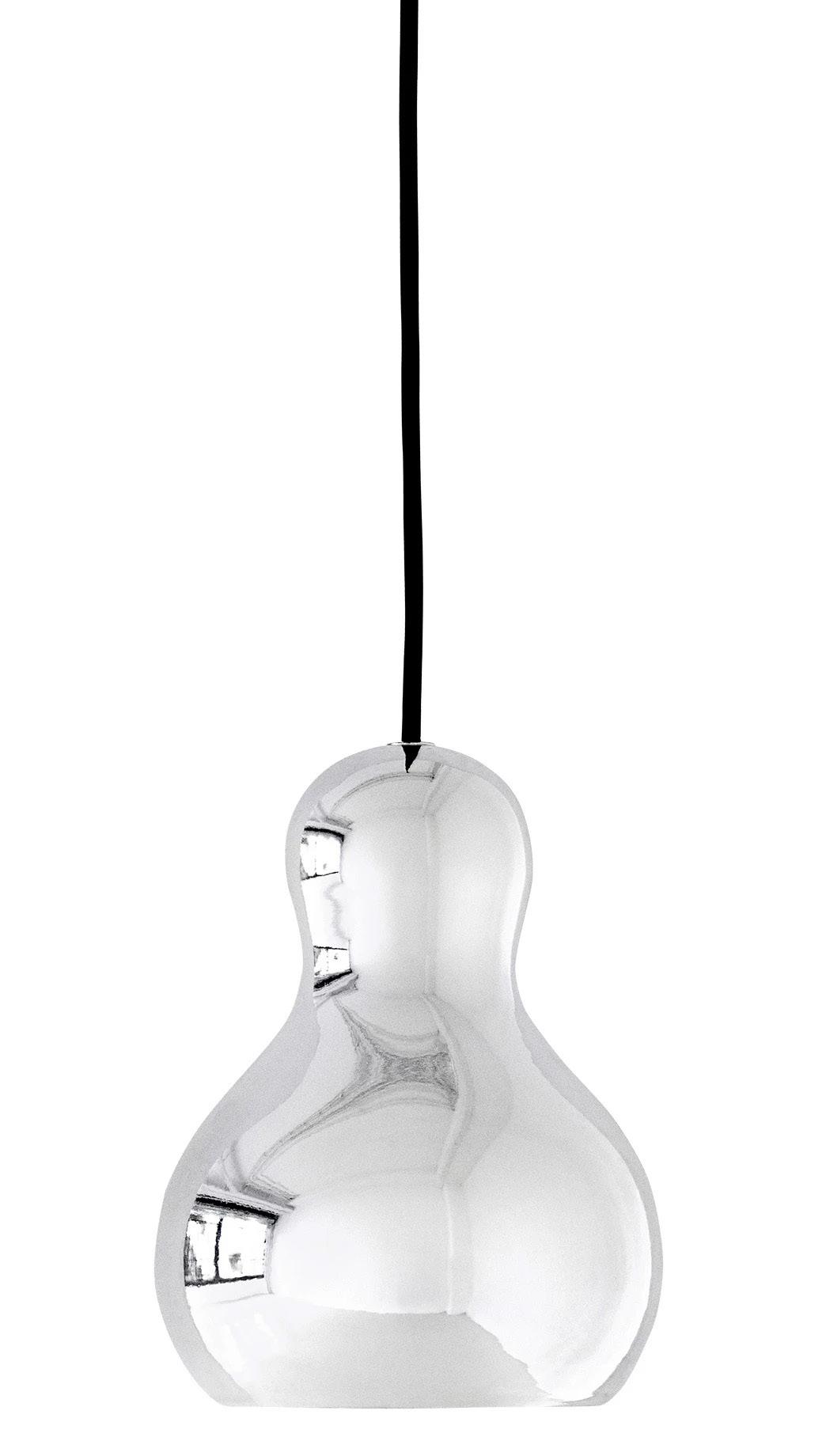
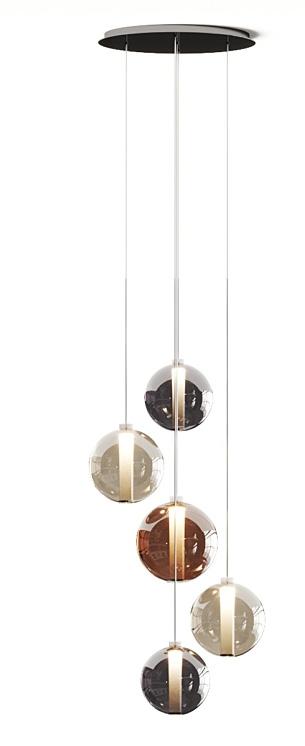
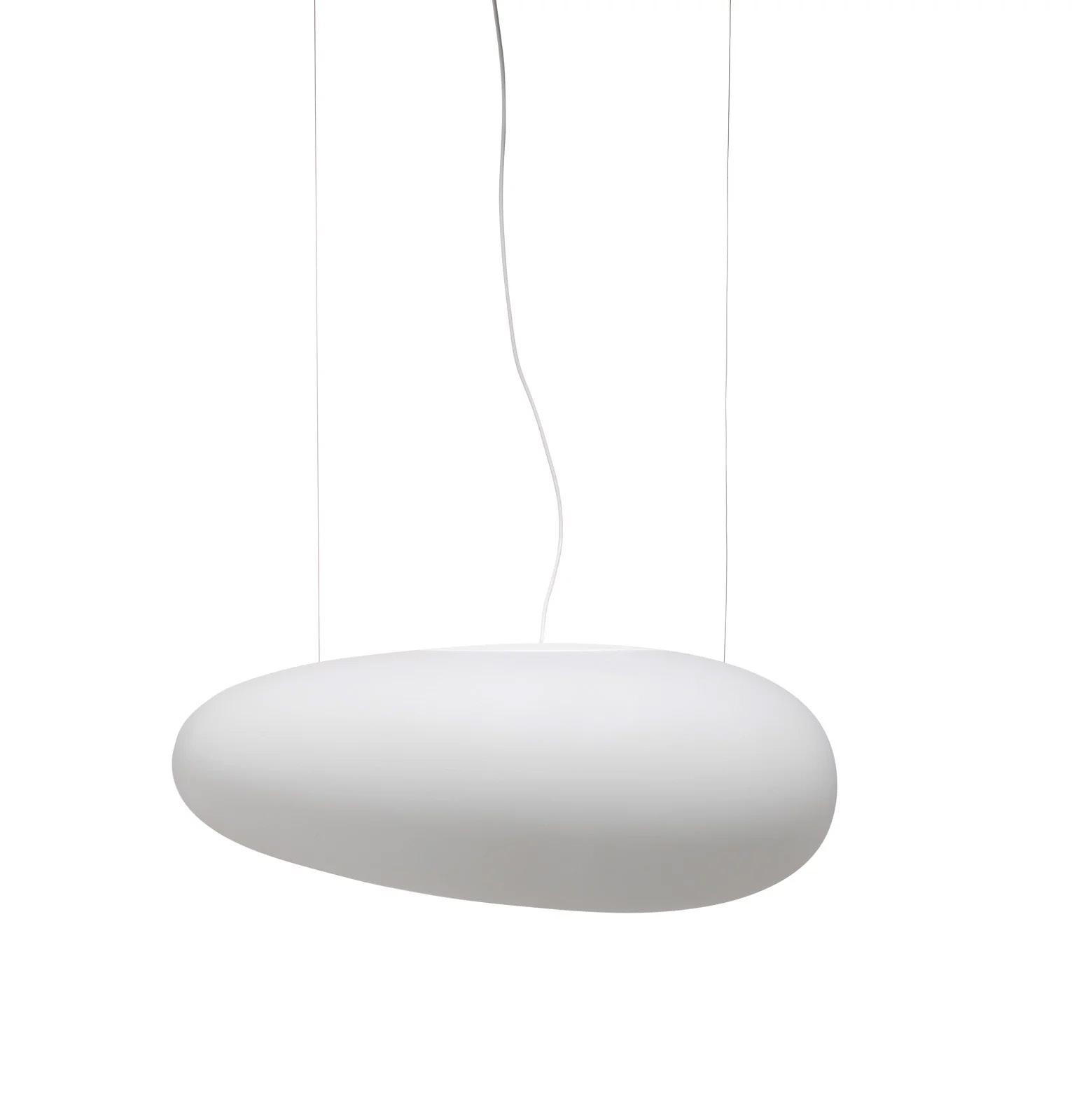
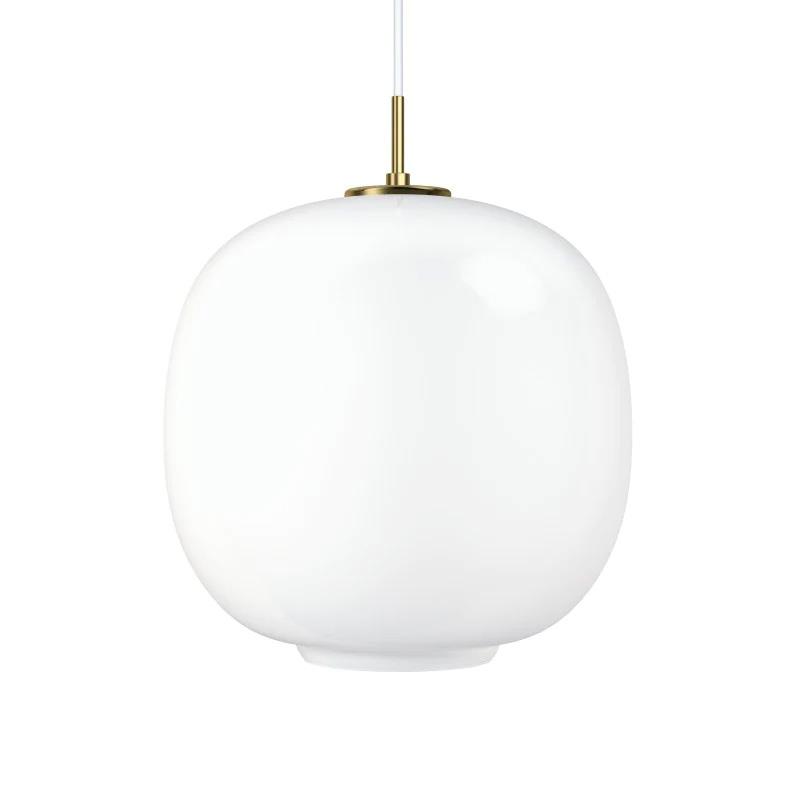
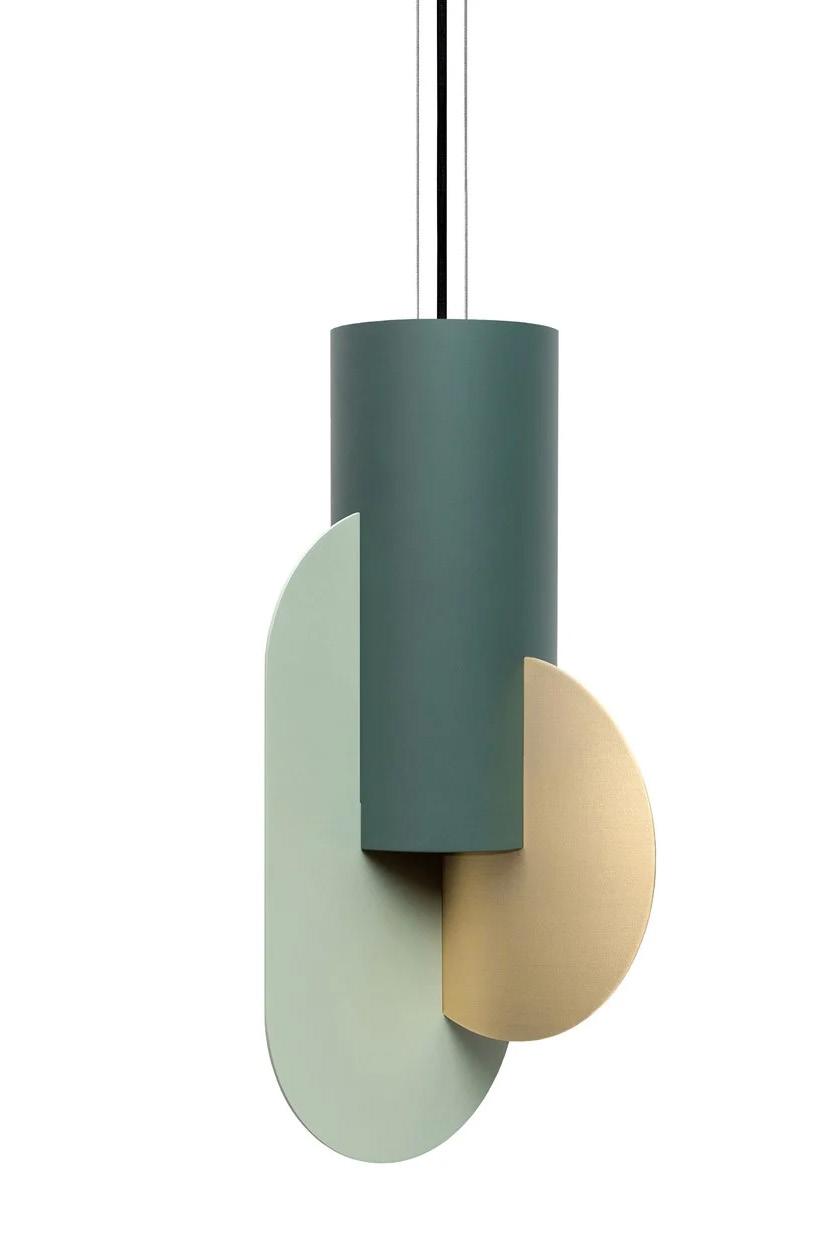
curved forms
allude to a sense of child-like playfulness
p.a.c.t. concept application: volumetric study models
when users enter the p.a.c.t. facility they are greeted by a circular reception desk with stairs on either side, as if comforting arms are “reaching out” to welcome the parent and child as a duo.
music therapy pods
circular shaped private music therapy pods are designed to seat up to a parent and child, creating a close and personal relationship between the two and strenghtening their bond. circular elements that allude to the parti diagram are seen in the shape of the pods and in ceiling elements, which light up and glow when the pods are being occupied.
digital art zone
in the art therapy room, there is a digital paint zone on the wall which extends to the floor, all encompassed in the amorphous wall shape and the custom tiered benches. the touch screen paint experience accommodates those who may be hypersensitive to the feeling of actual paint, thus providing them a better alternative.
p.a.c.t. concept application: elevations
yoga room mirrored wall
therapy room drip wall art therapy room large canvas rolls
p.a.c.t. ff&e
waiting area
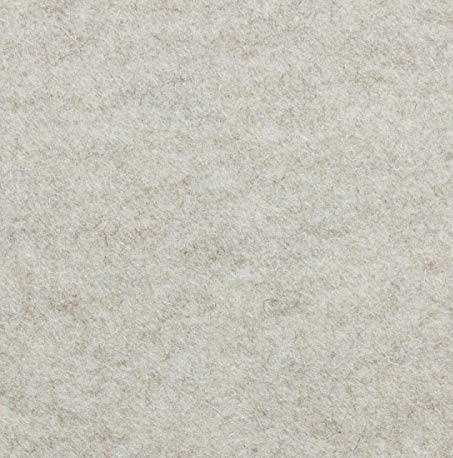



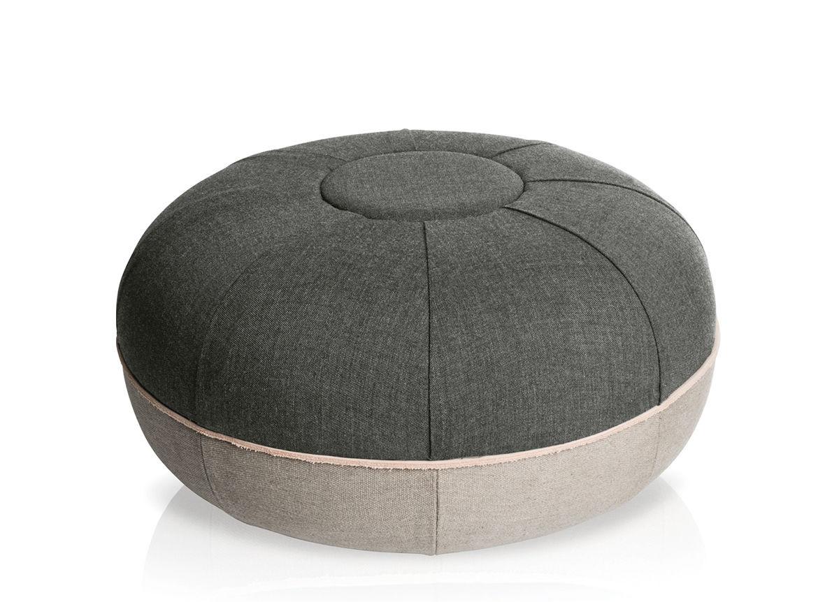
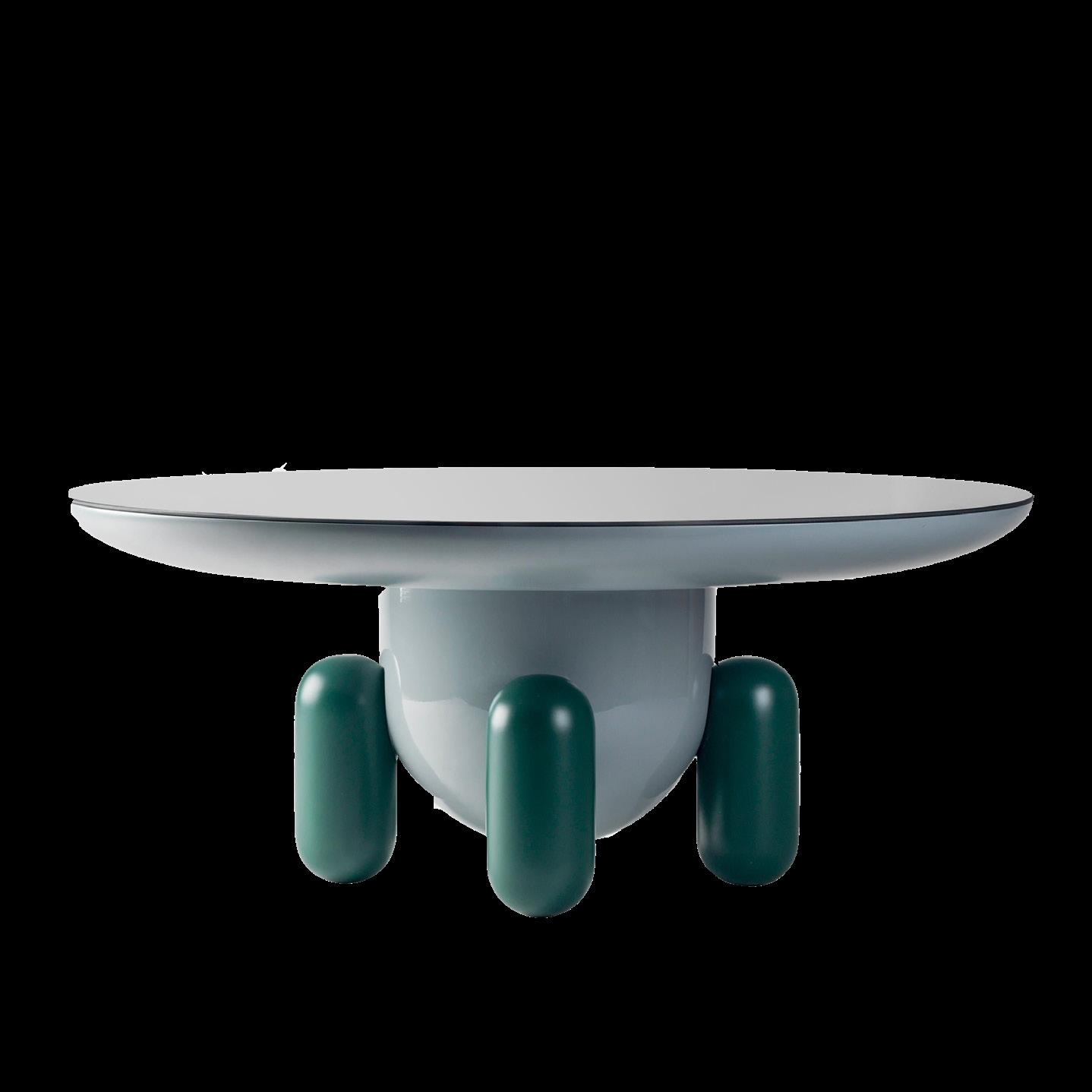
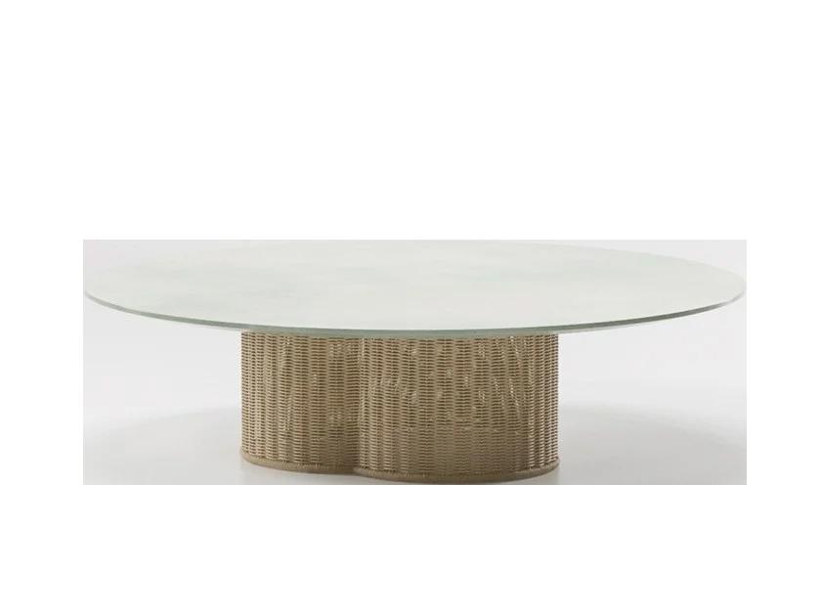
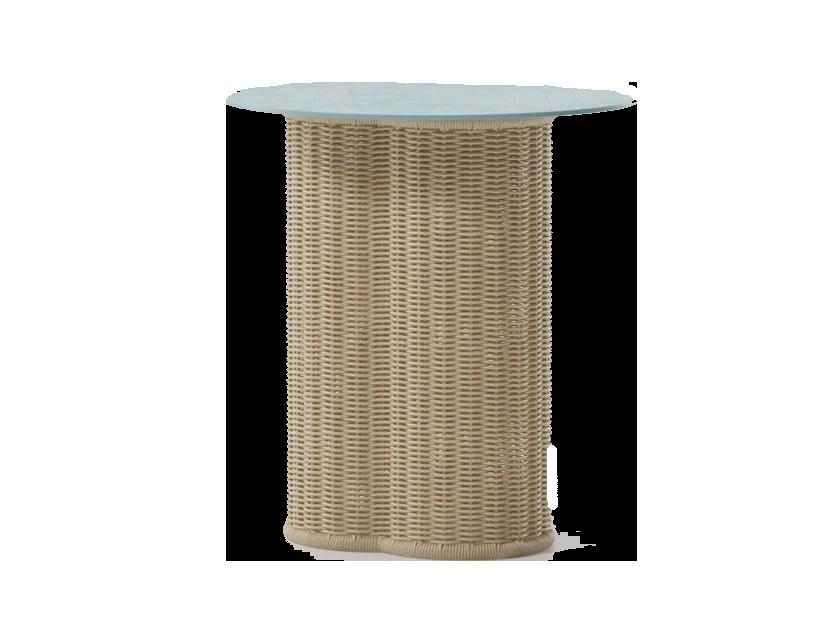
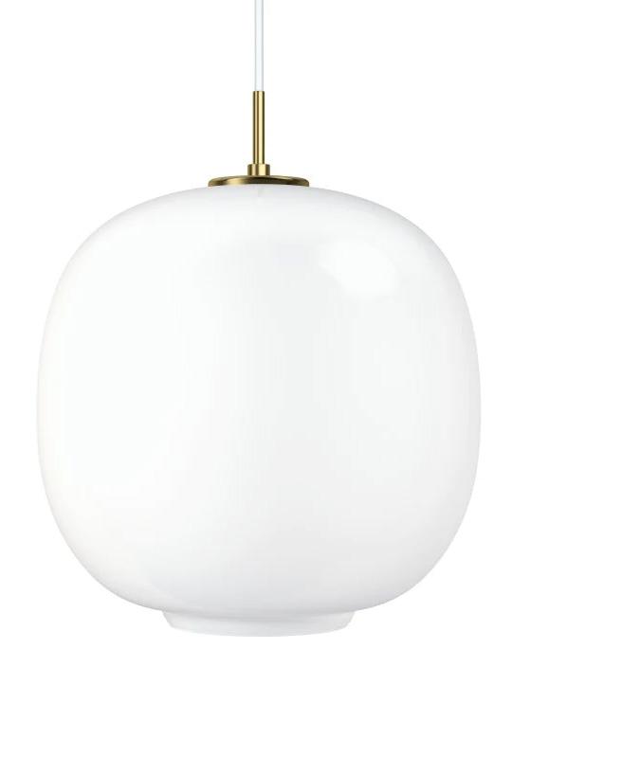
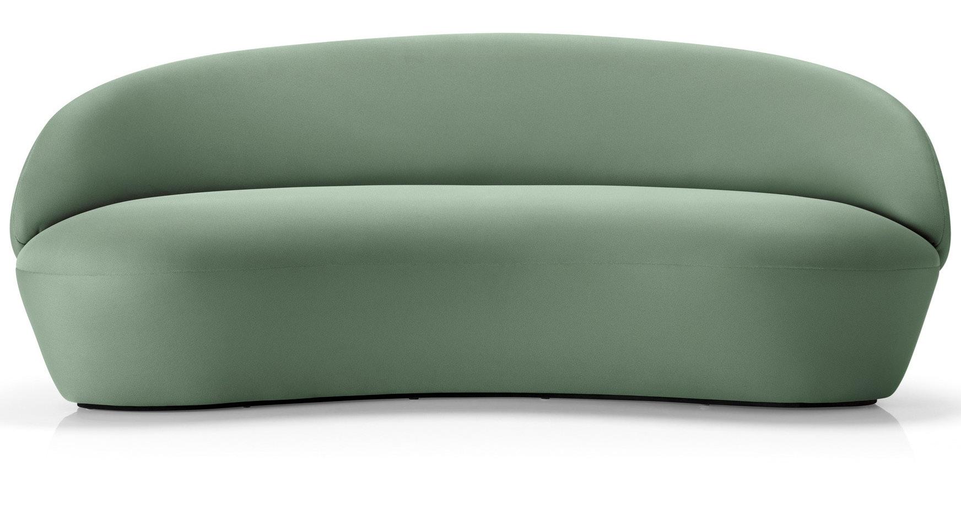

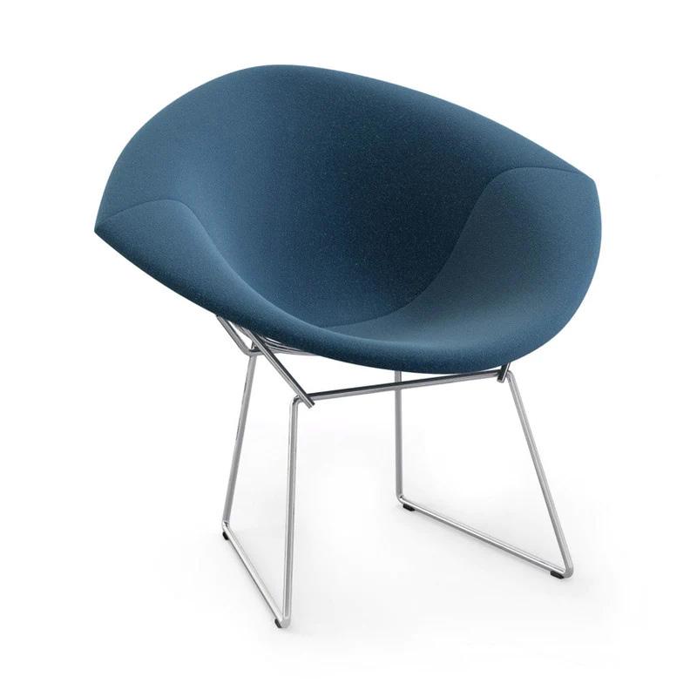
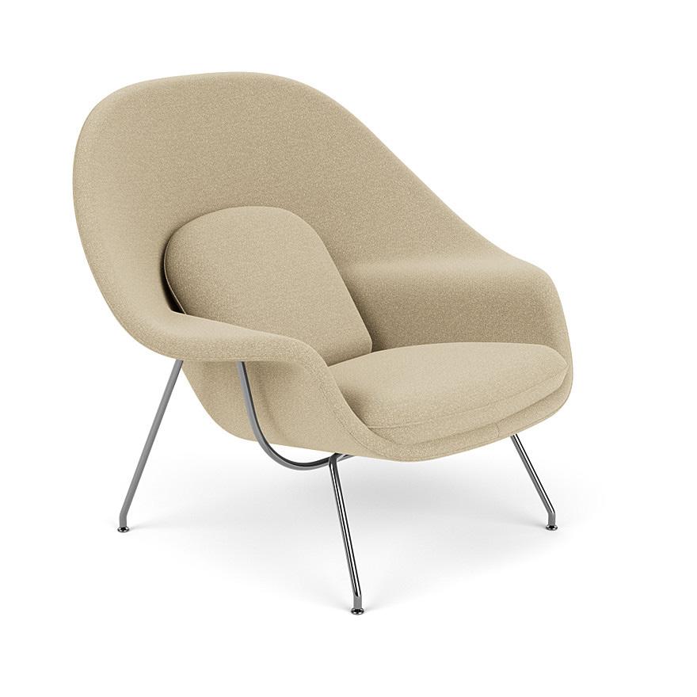
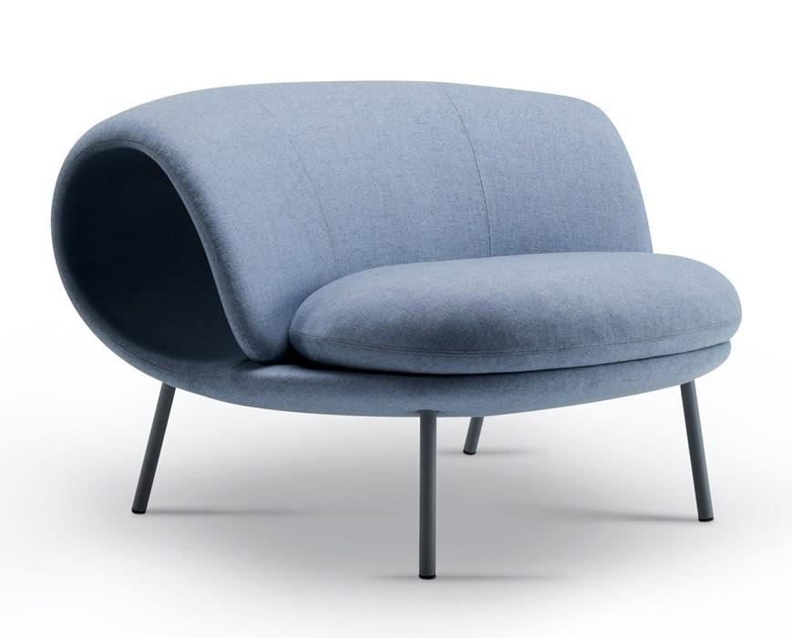
art therapy room
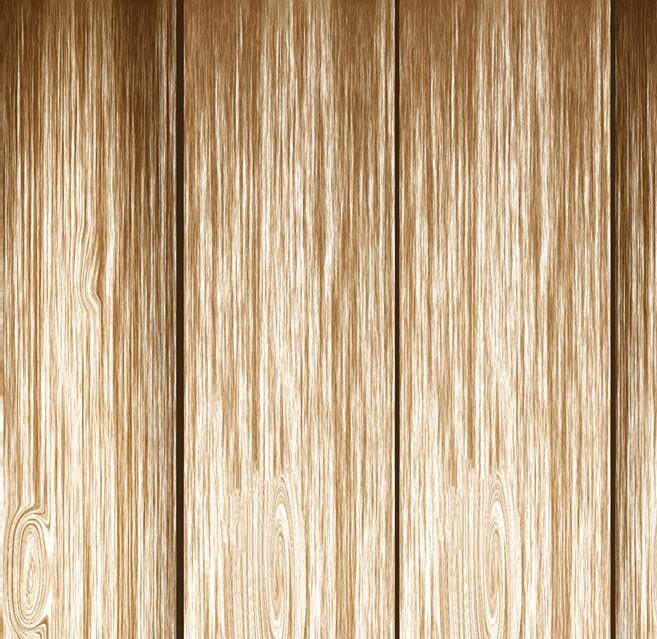



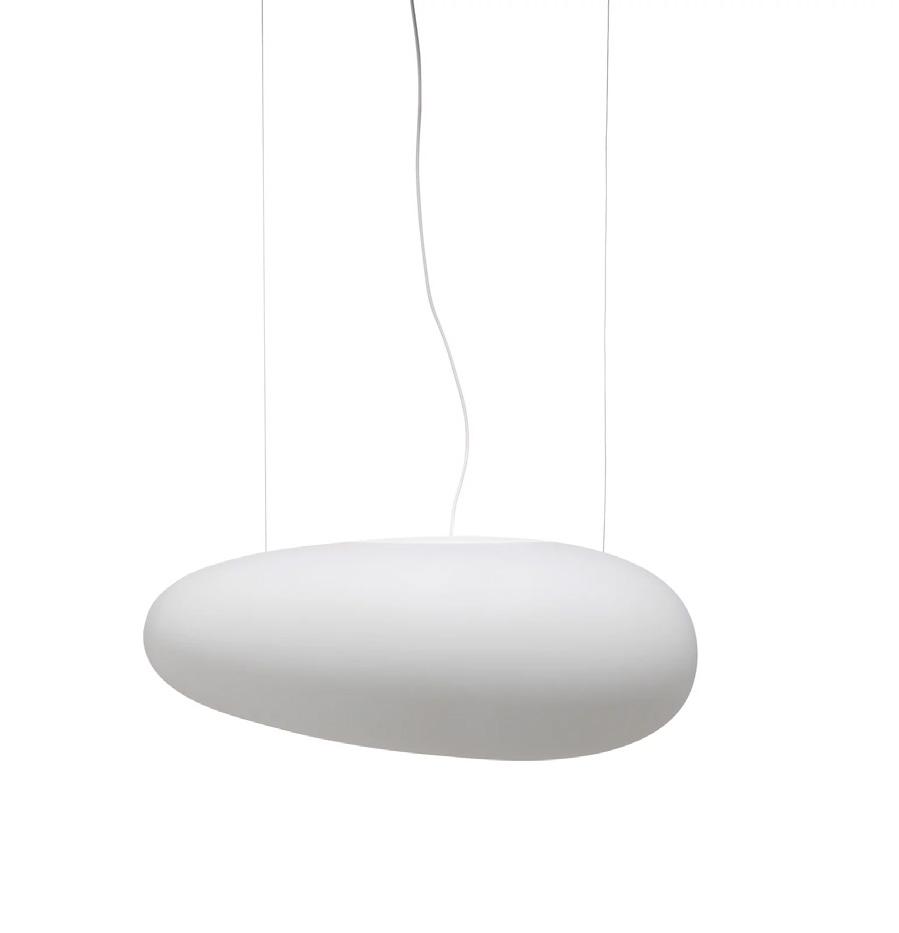
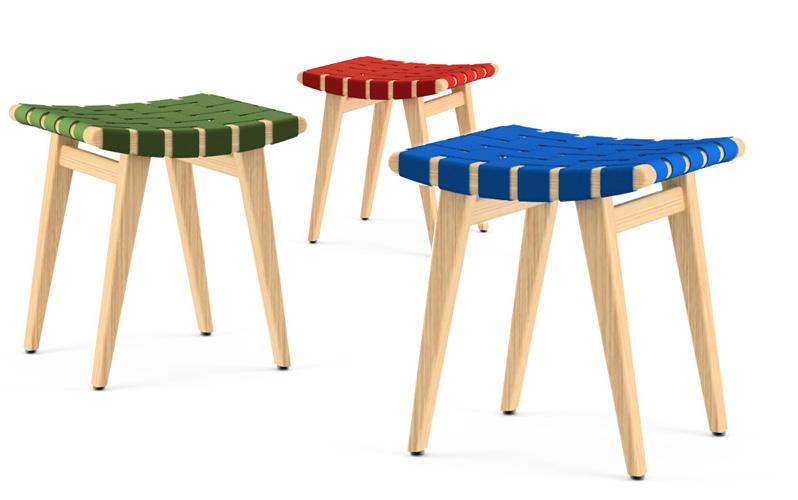
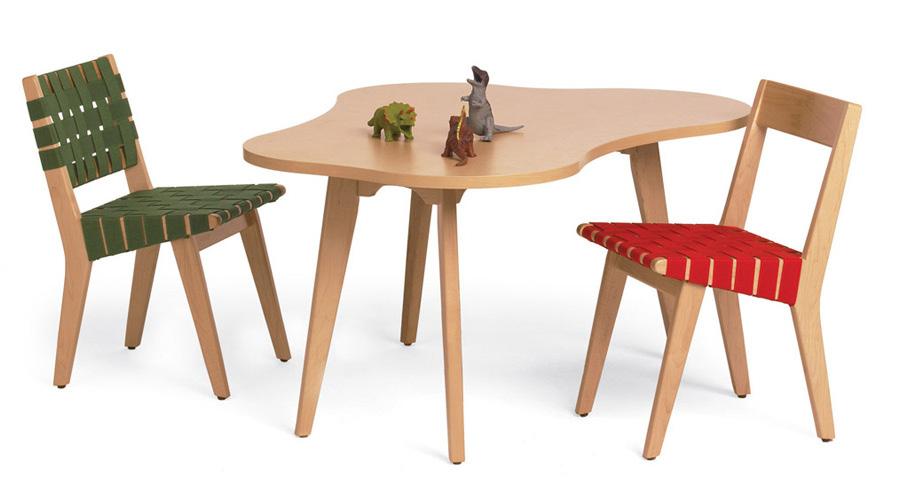

yoga/serenity room
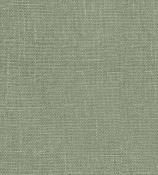
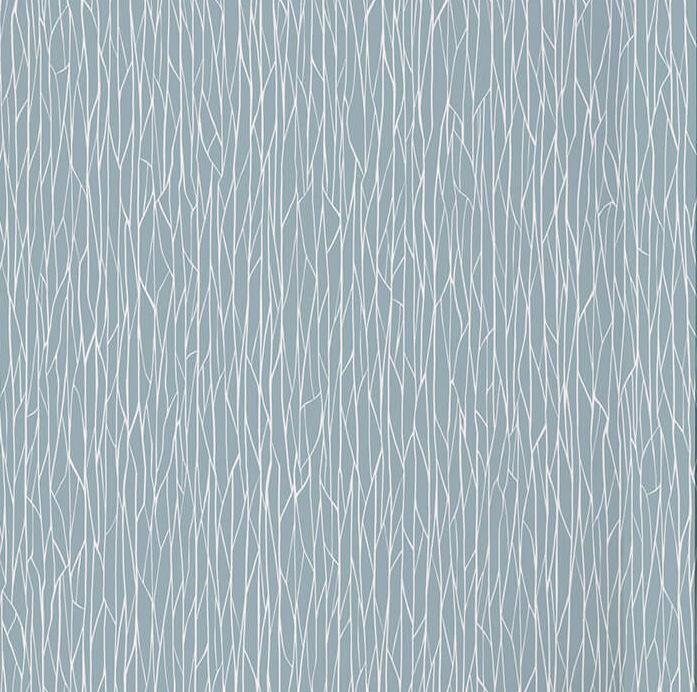


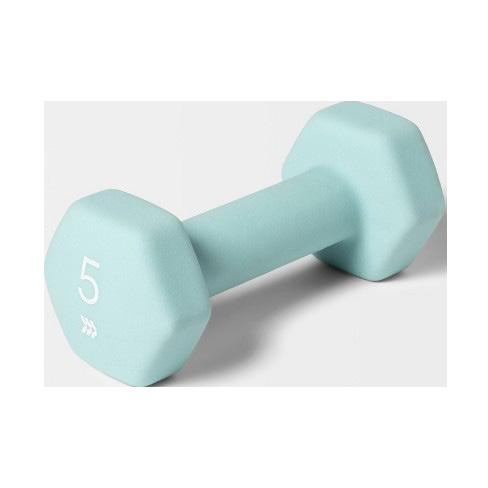
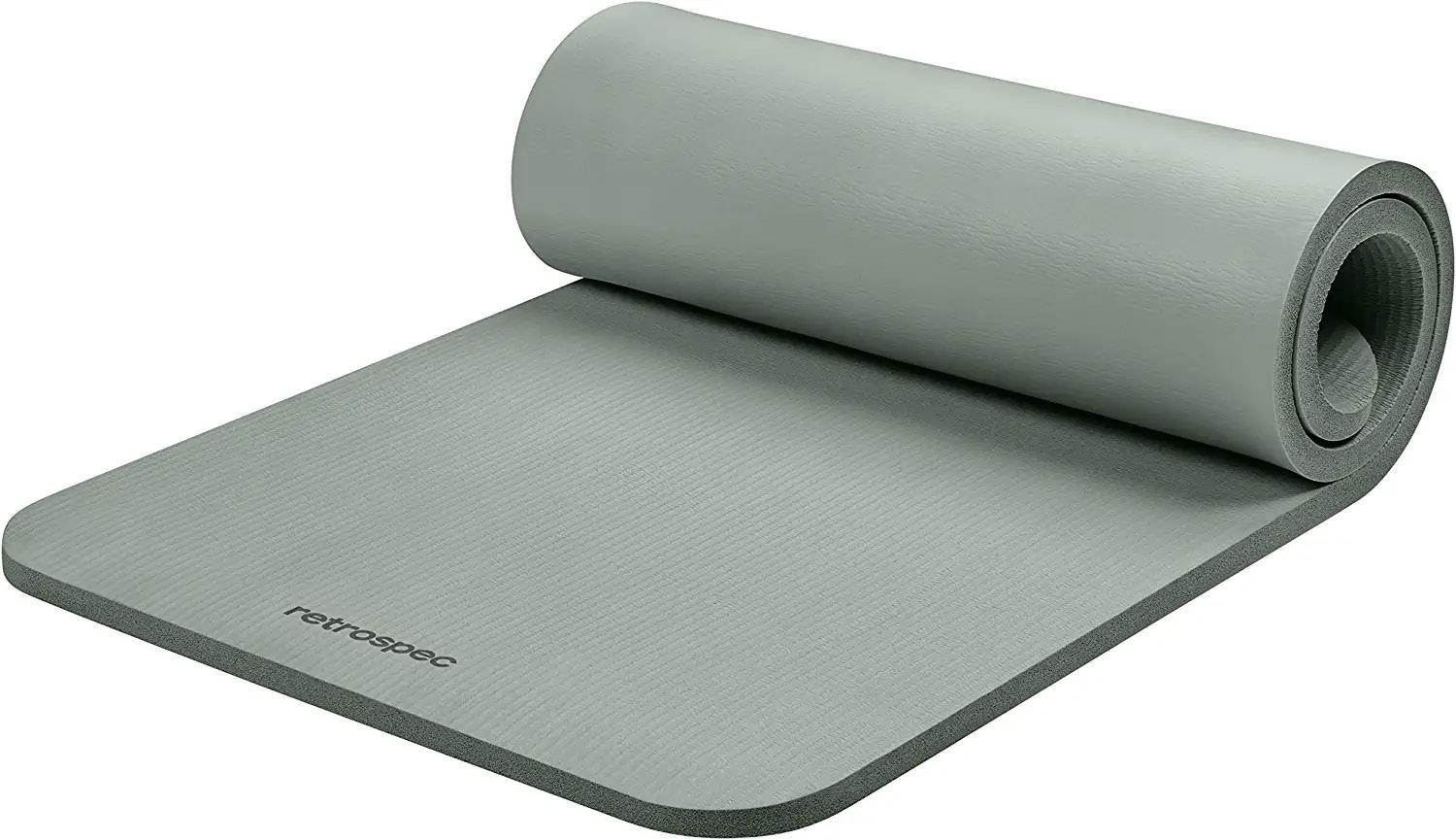
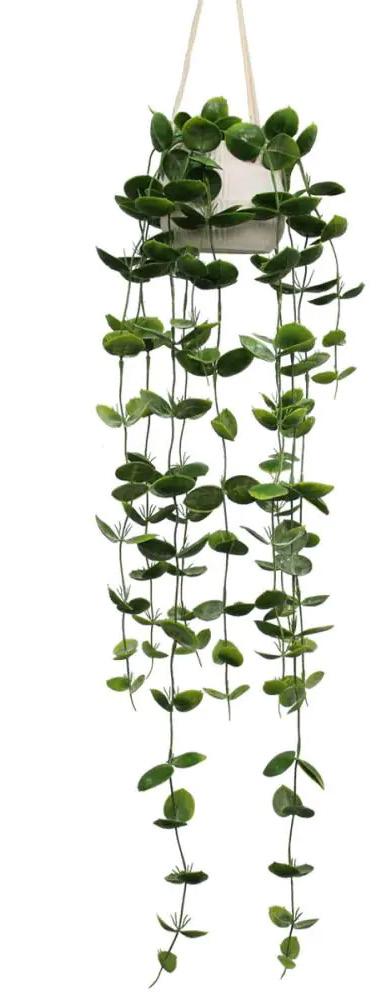
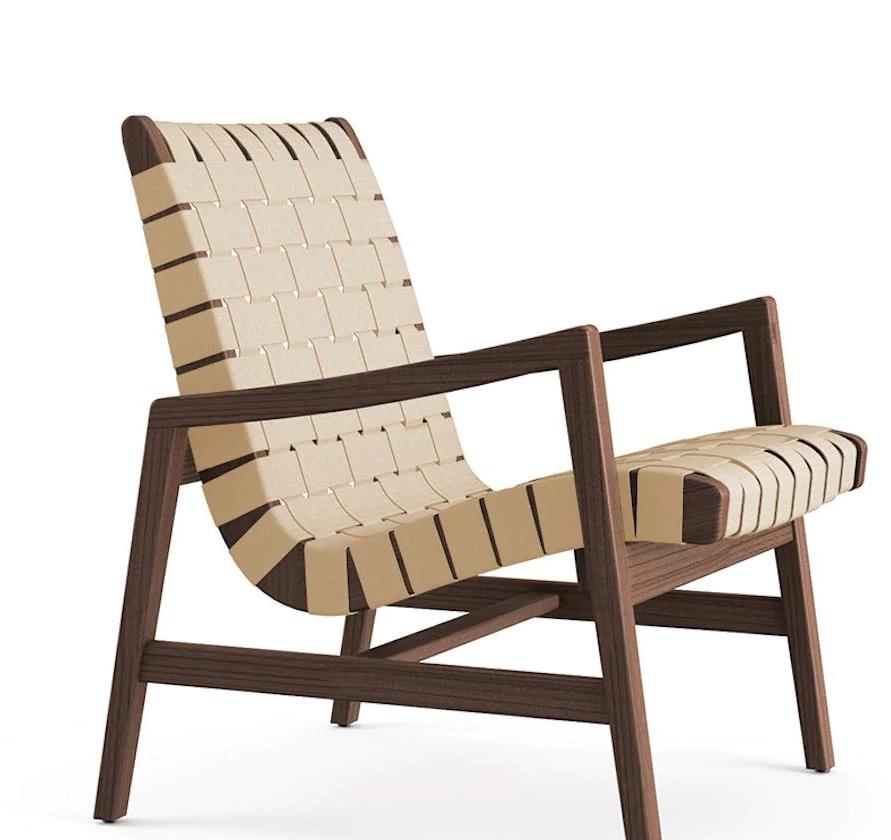

p.a.c.t.
final furniture plans




reflected ceiling plans

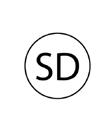

































Building sprinklered? YES
Diagonal Length: 144’ - 0”
1/2 Diagonal Length: 68’ - 0”




















The distance from two points of egress are less than half the diagonal of one end of the building to another. The common path of travel and total travel distance are less than 75’ and 250’ respectively.
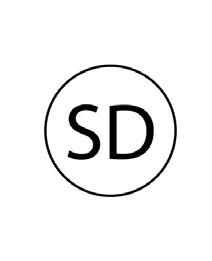
Number of fire stair exits: 1 4 total exit doors, two are emergency exits
level 1 life safety plan
p.a.c.t. trace overlays
trace overlays: conceptual design


the concept of interlacing synergy is seen throughout the floor plan in a literal sense through the application of circular design elements, alluding to the parti diagram. the connection between parent and child that the concept emphasizes is supported in activity and therapy areas, such as the art therapy rooms, tactile zone, and in the music therapy pods.
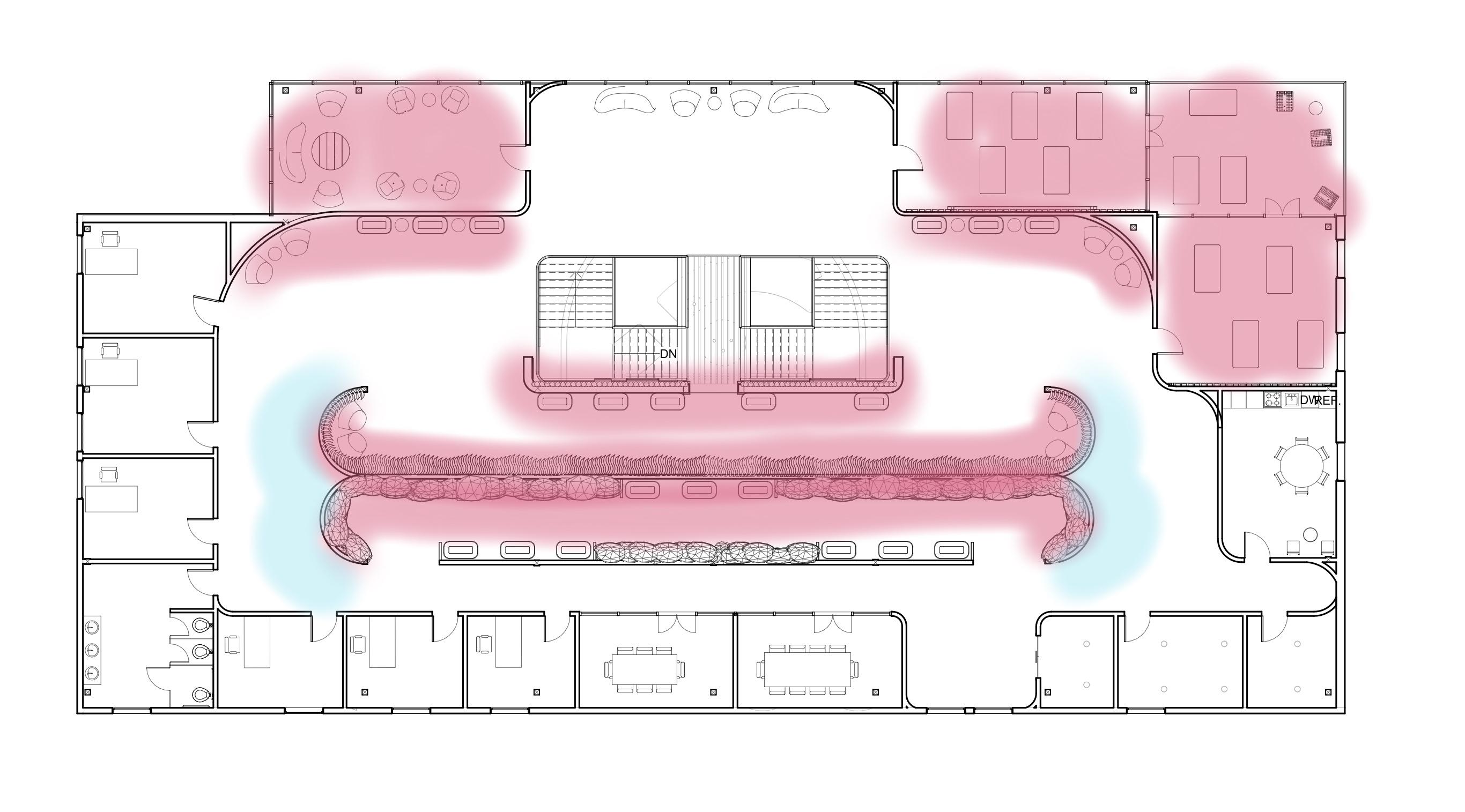
in floor plan organization
in connection areas
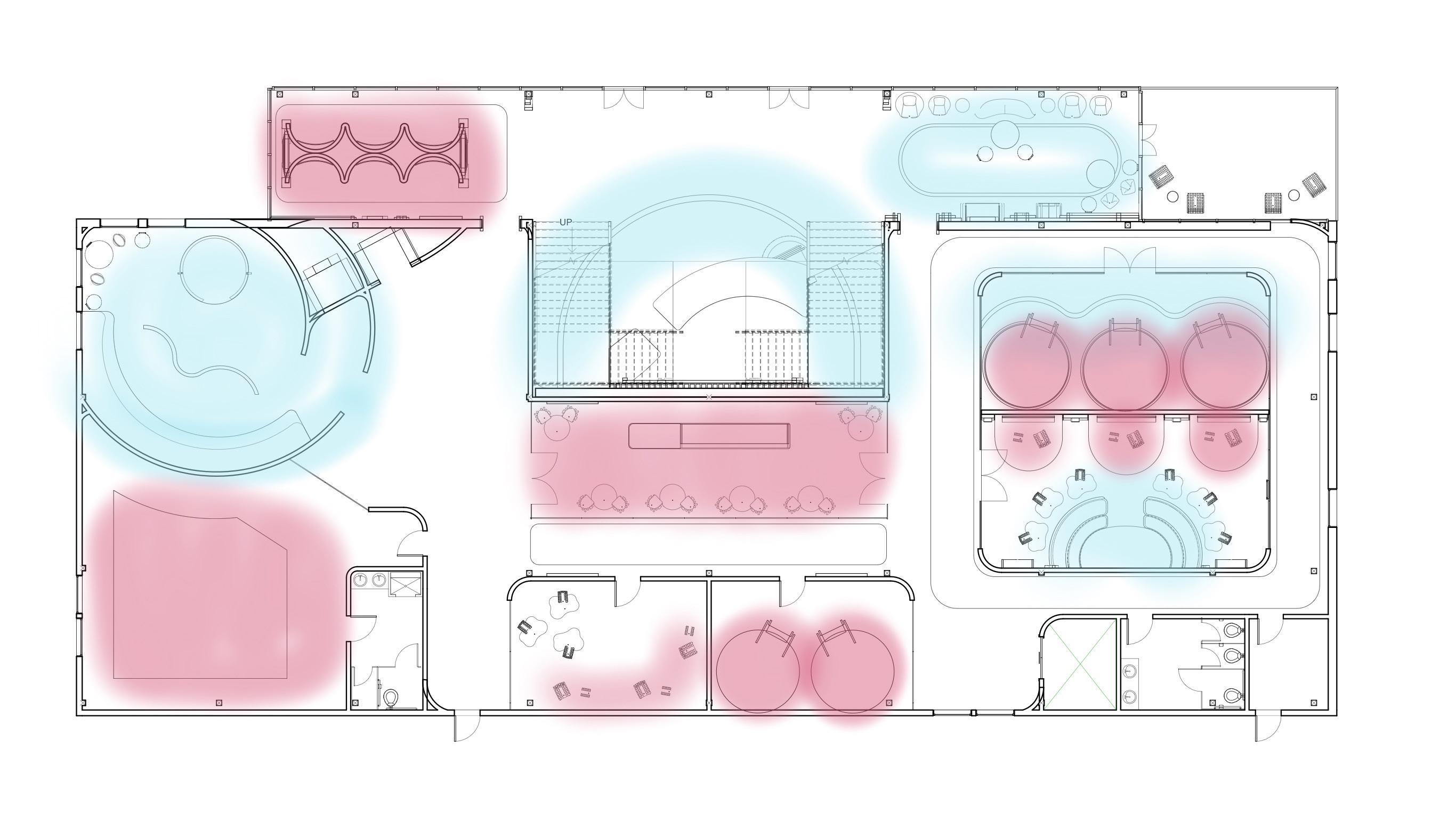 level 1
level 2
level 1
level 2
trace overlays: wayfinding
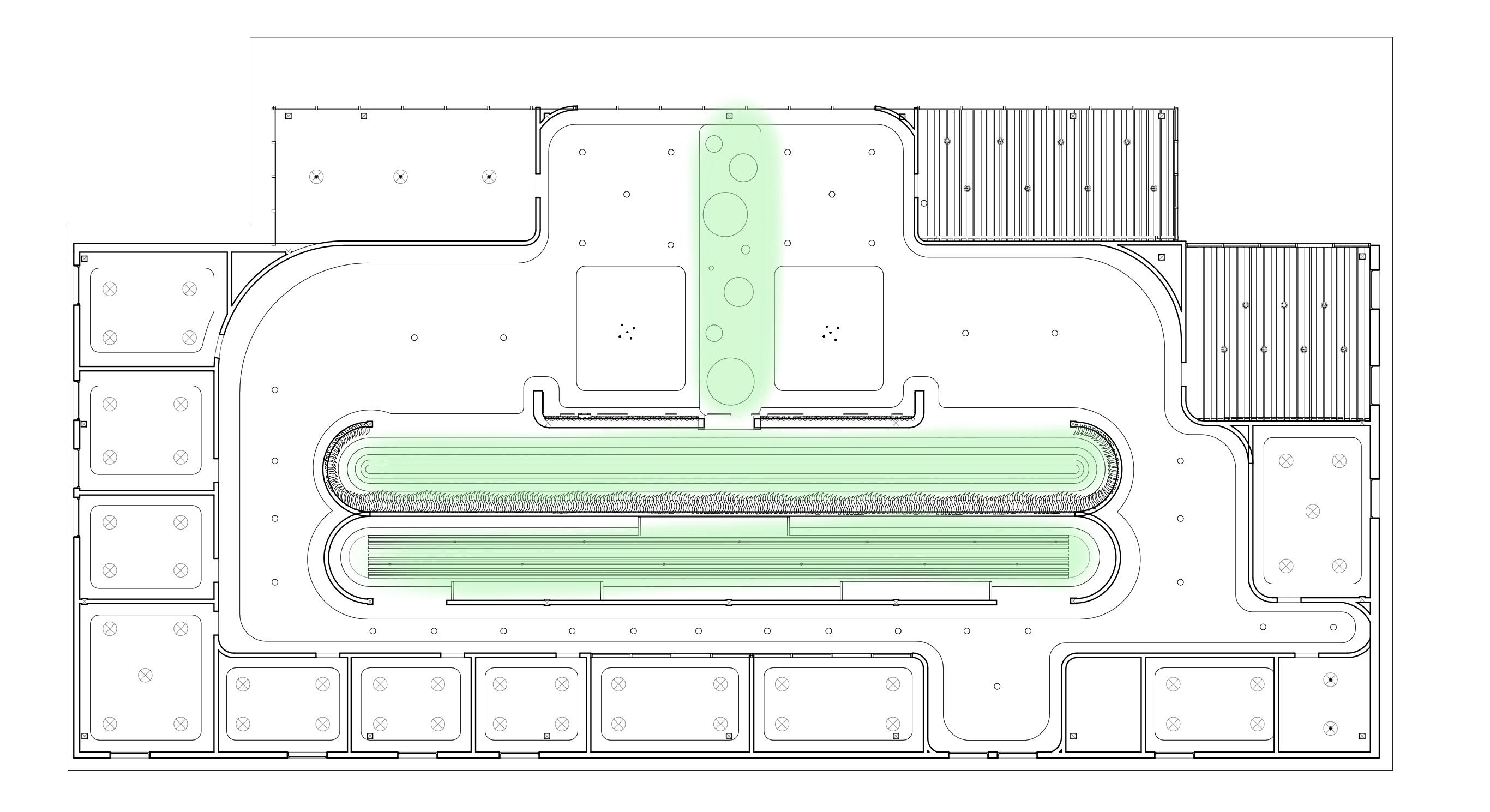
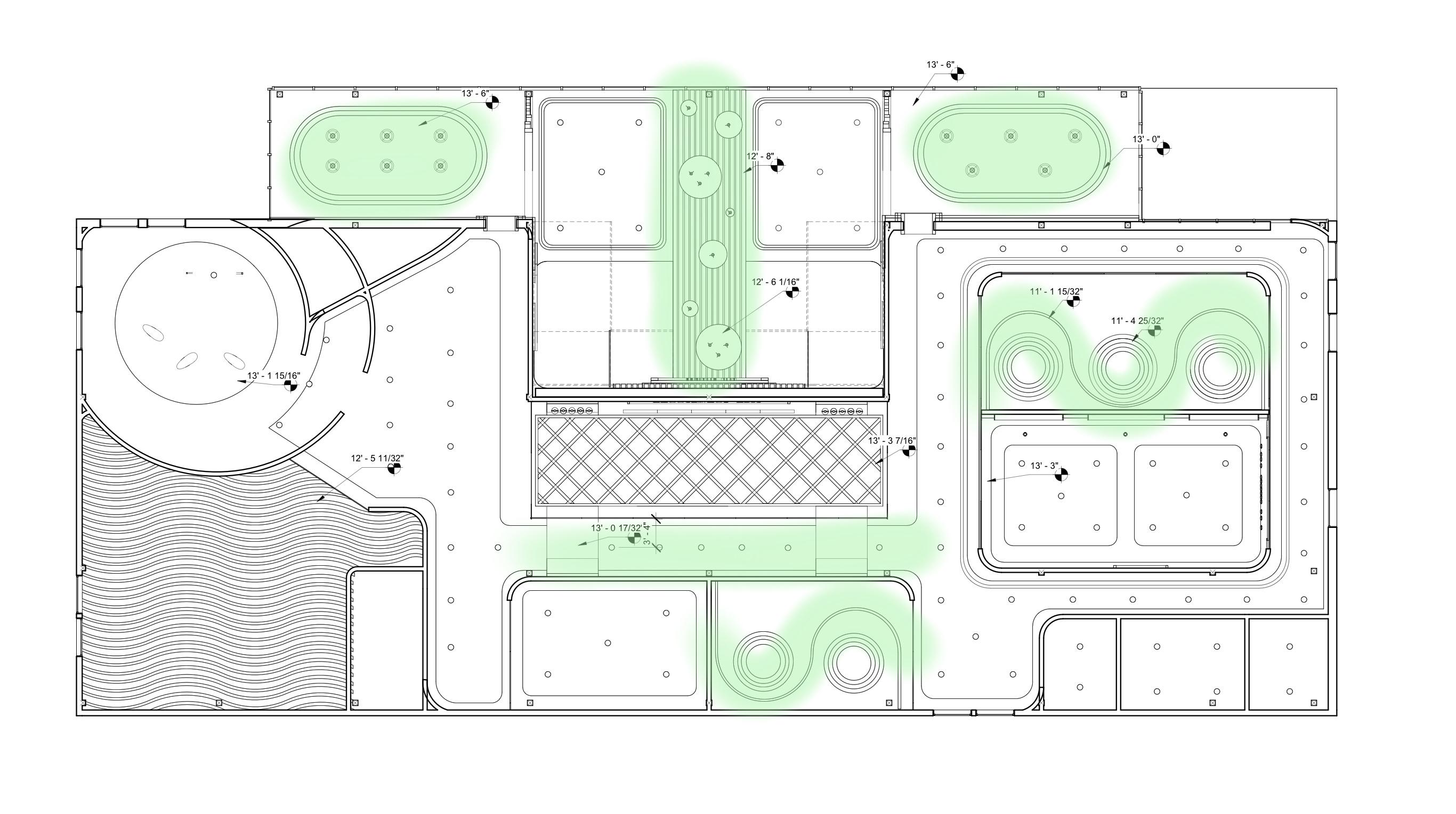
level 2
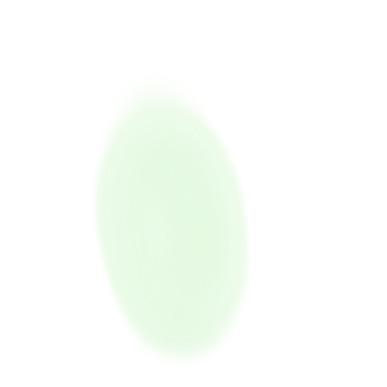
ceiling elements
wayfinding is incorporated throughout the autism p.a.c.t. in many ways, especially in ceiling elements, such as light fixtures designating an area and guiding users in the space, as well as ceiling materiality changes for different zones. wayfinding elements are also incorporated through signage, for example numbers present on the various music therapy pods.
trace overlays: color theory
various methods of color theory are incorporated throughout the autism p.a.c.t. depending on the area, whether it is a “high stimulation zone”, such as the art therapy room where primary colors and warm tones are used, or “low stimulation zone”, such as the main lobby/reception, where a monochromatic scheme with calm, cooler colors is implemented to promote calmness for the users as they enter the space.
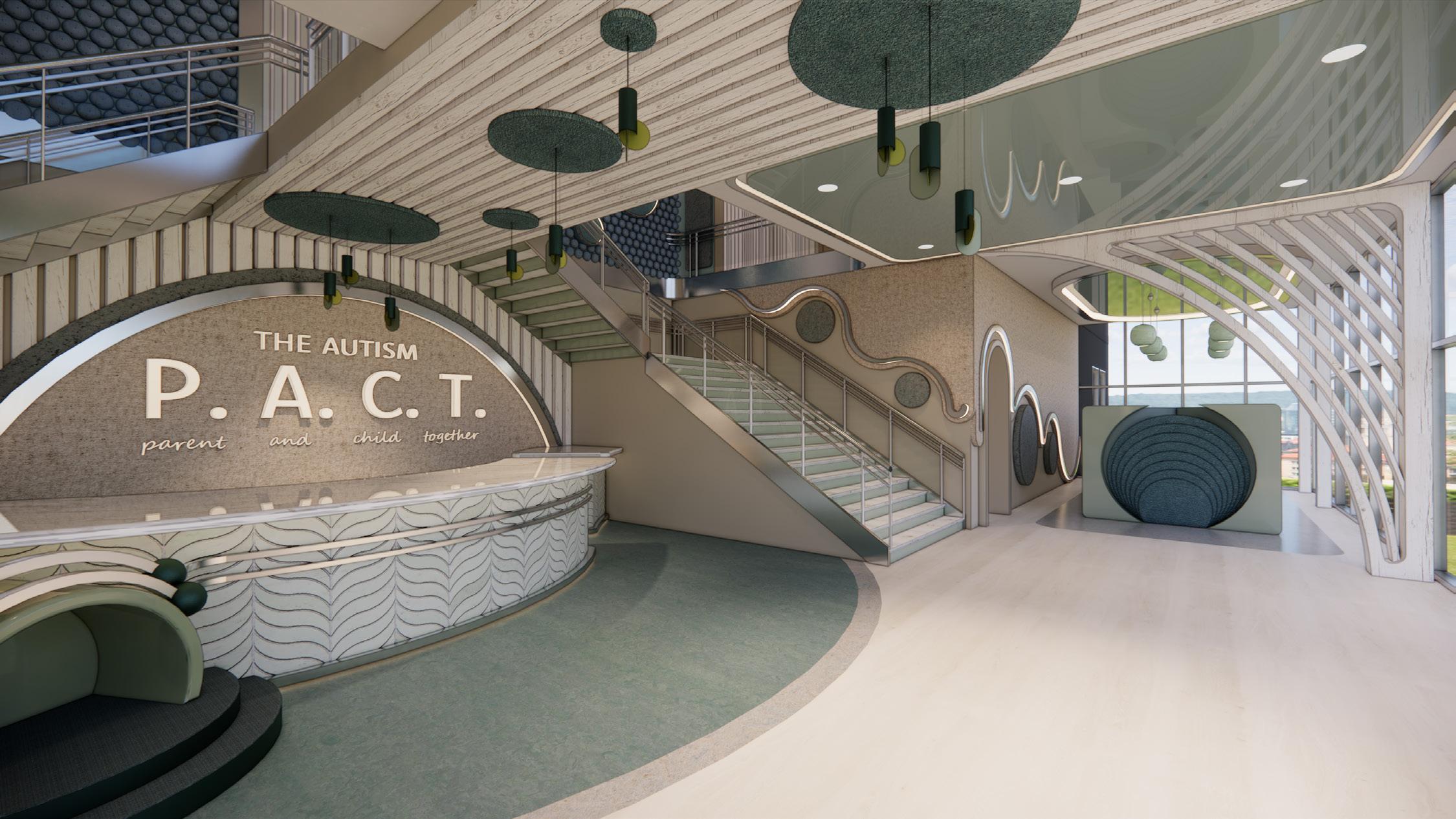
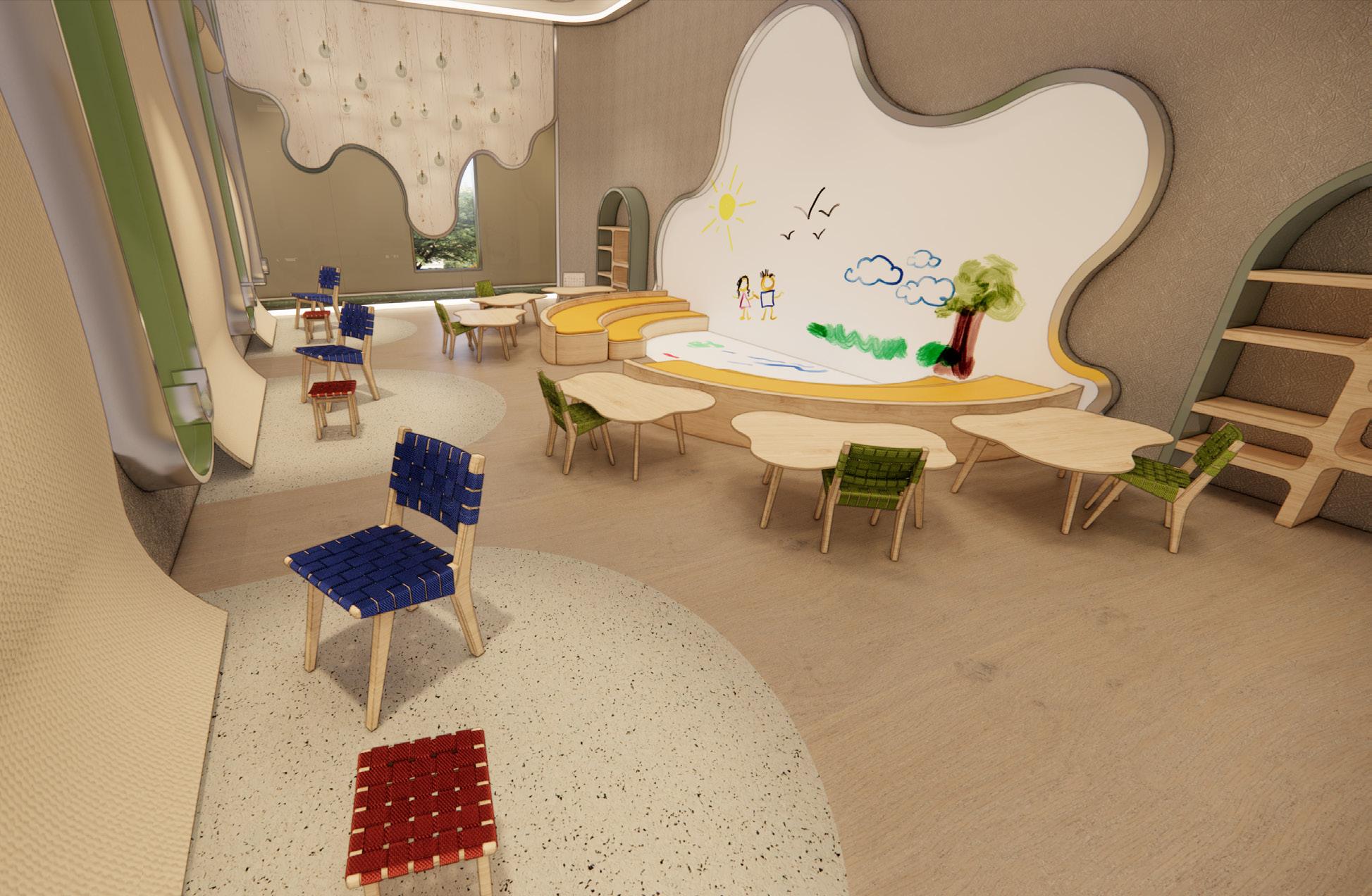
trace overlays: ada/ universal design
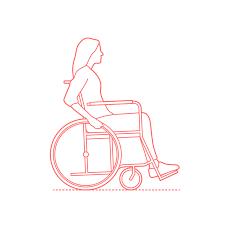

ada accessibility and universal design are present all throughout the space in the form of various accommodations for individuals, such as appropriate counter heights at reception and bathroom sinks, lowered tv touch screens at the check-in stations, and appropriate ada turn space in bathroom stalls.

trace overlays: primary design goals


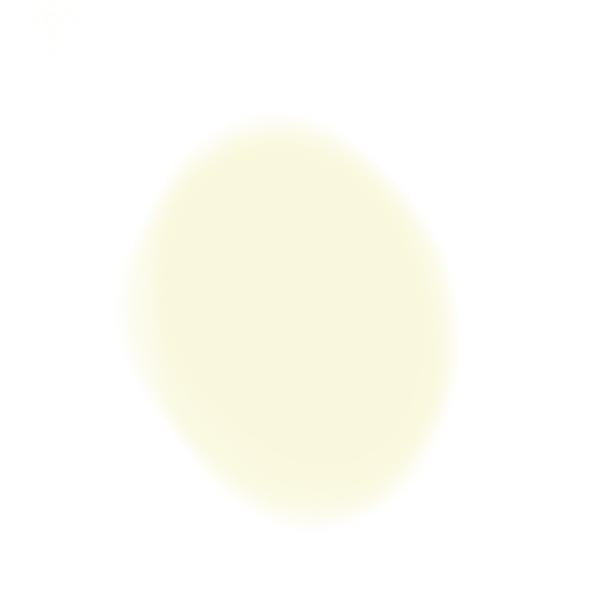
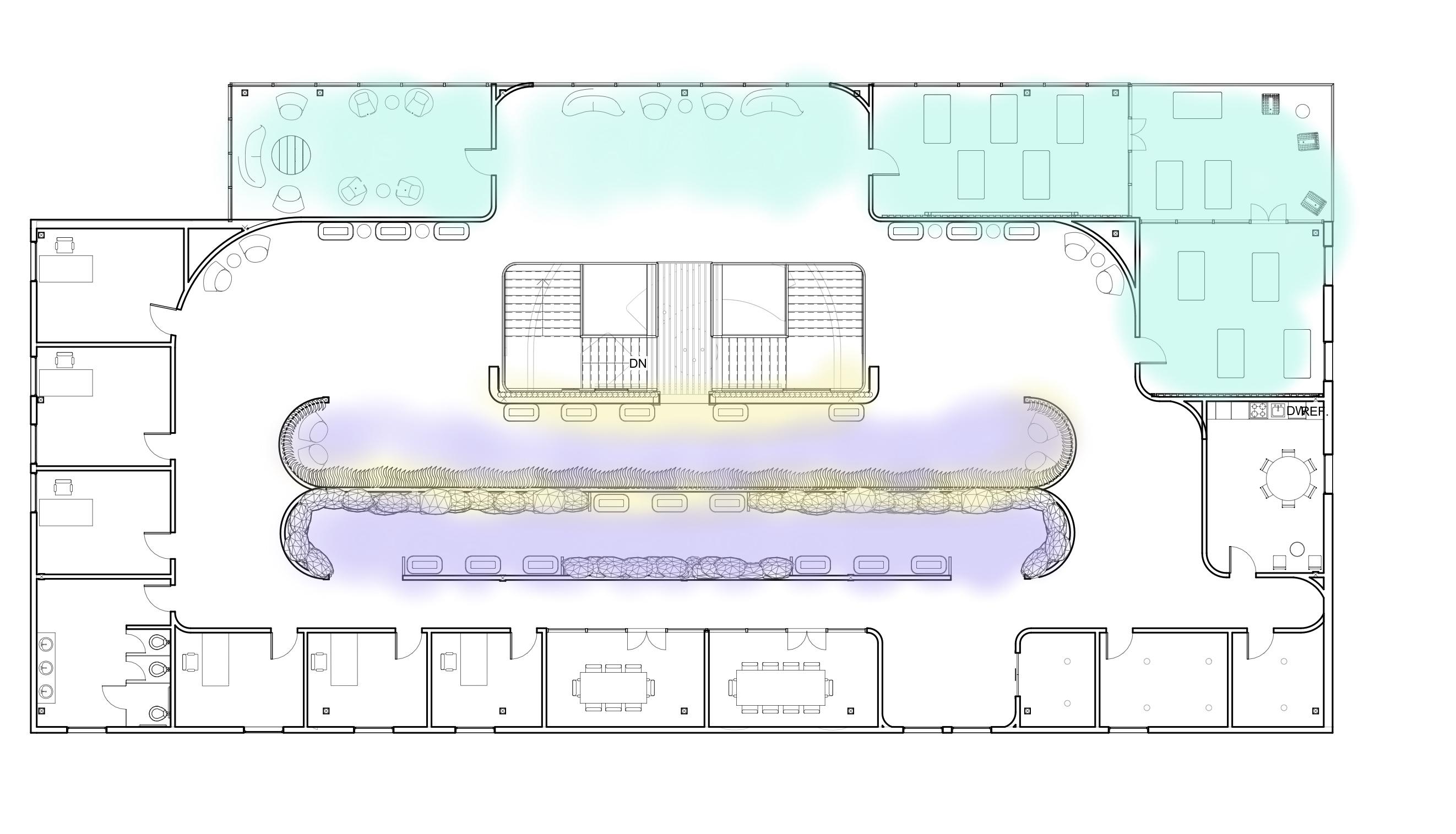
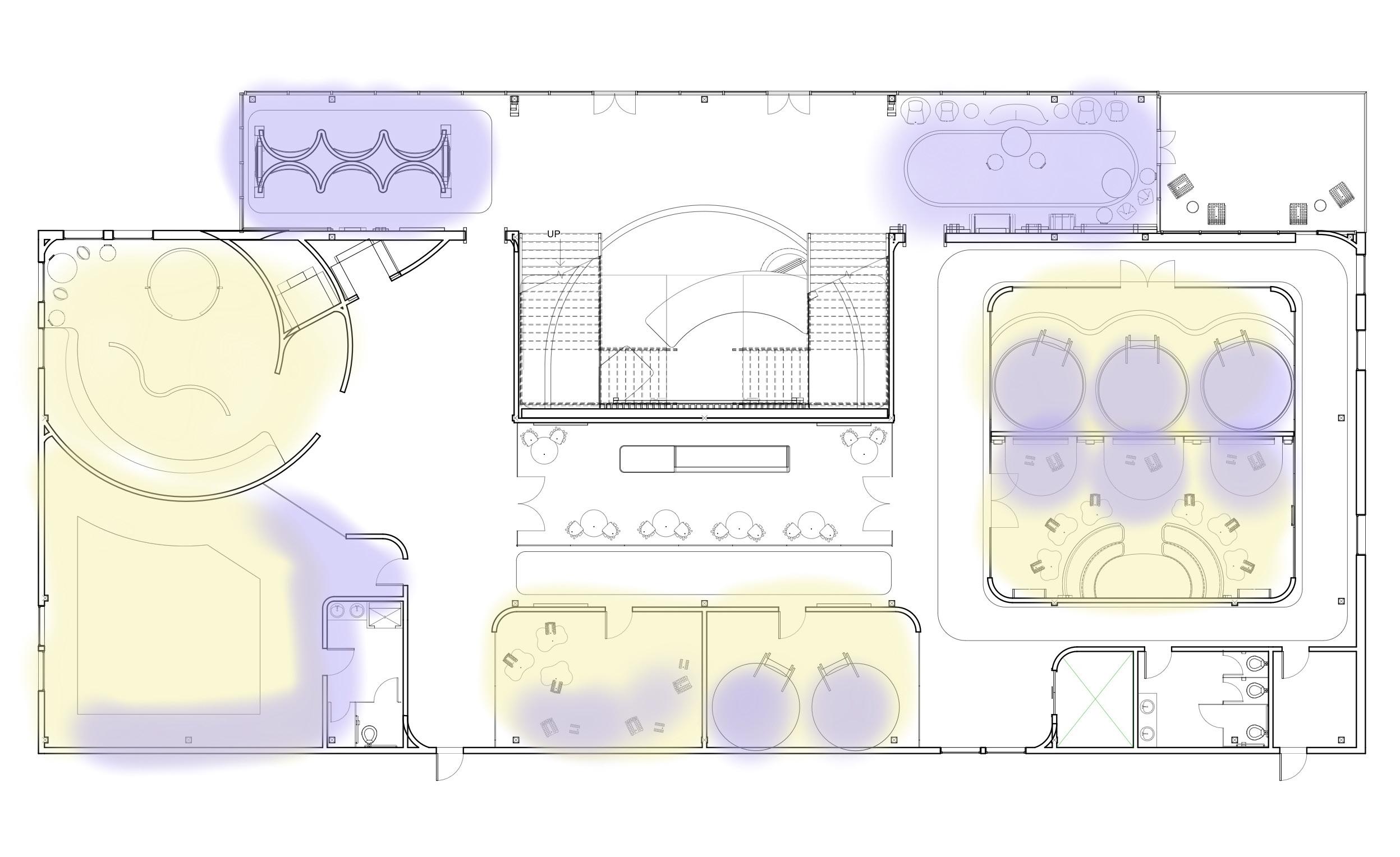
the primary goals and objectives of the autism p.a.c.t. are met and executed in various parts of the built environment. for example, the art therapy room is a zone that caters both to children who are sensory seeking or those that have sensory aversions in the form of choices for the children to use physical paint or use the digital paint wall. areas such as the check in stations and music therapy pods provide opportunities
level
to alleviate sensory issues
level 2
to foster a strong connection
to decrease stress
trace overlays: theory application

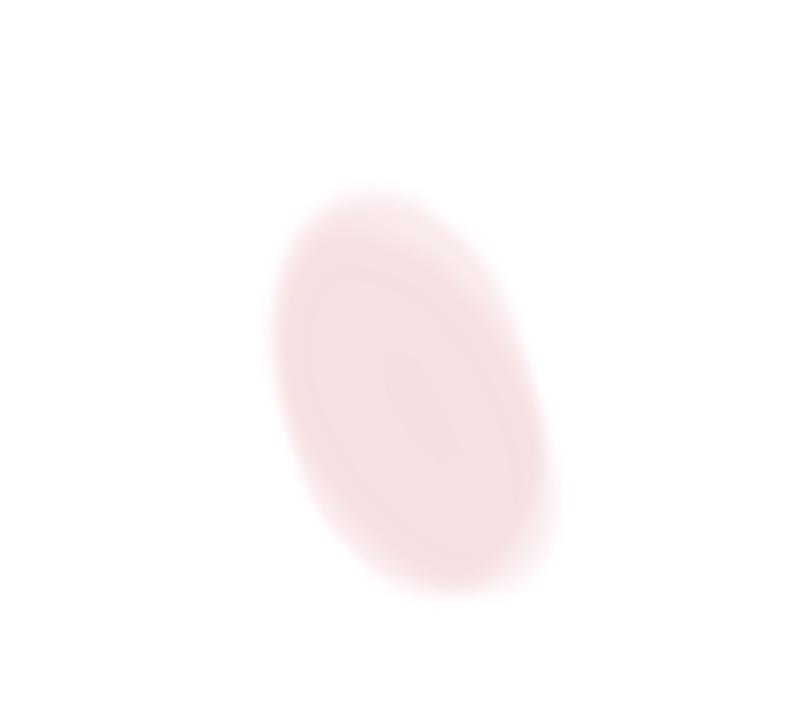

biophilia is incorporated throughout the space, particularly in the form of “living walls” seen primarily in the sensory garden hallway and other areas such as the yoga rooms. the theory of sensory integration is enhanced and supported in most of the therapy rooms, where children and their parents are encouraged to use a particular sense, such as hearing in the music pods, sight and touch in the art rooms, and smell in the sensory garden hallway. prospect and refuge theory to support children with autism is integrated in various “alcoves” and inlets throughout p.a.c.t., seen in the waiting area and seating in the sensory garden hallway, for example.
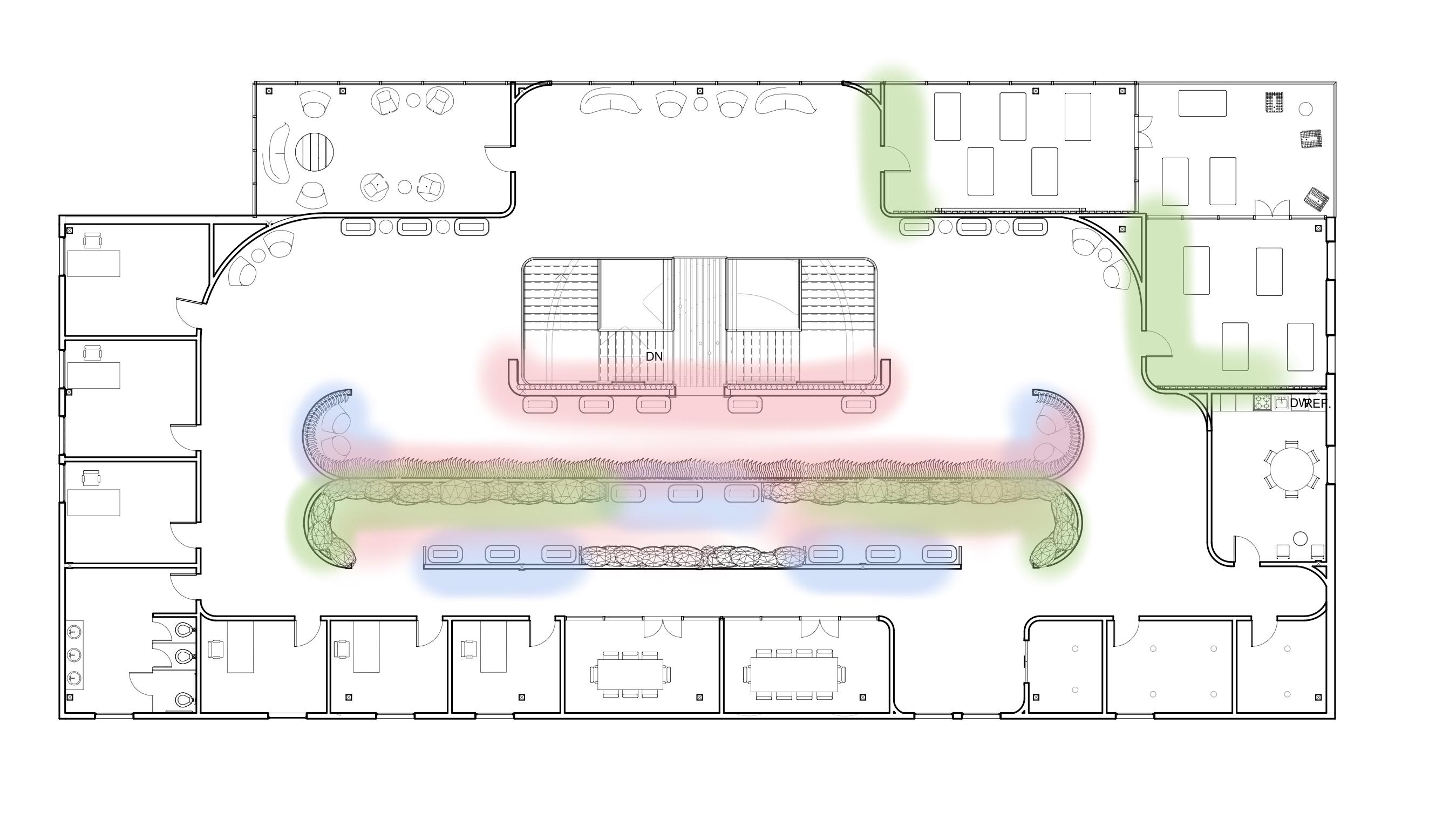
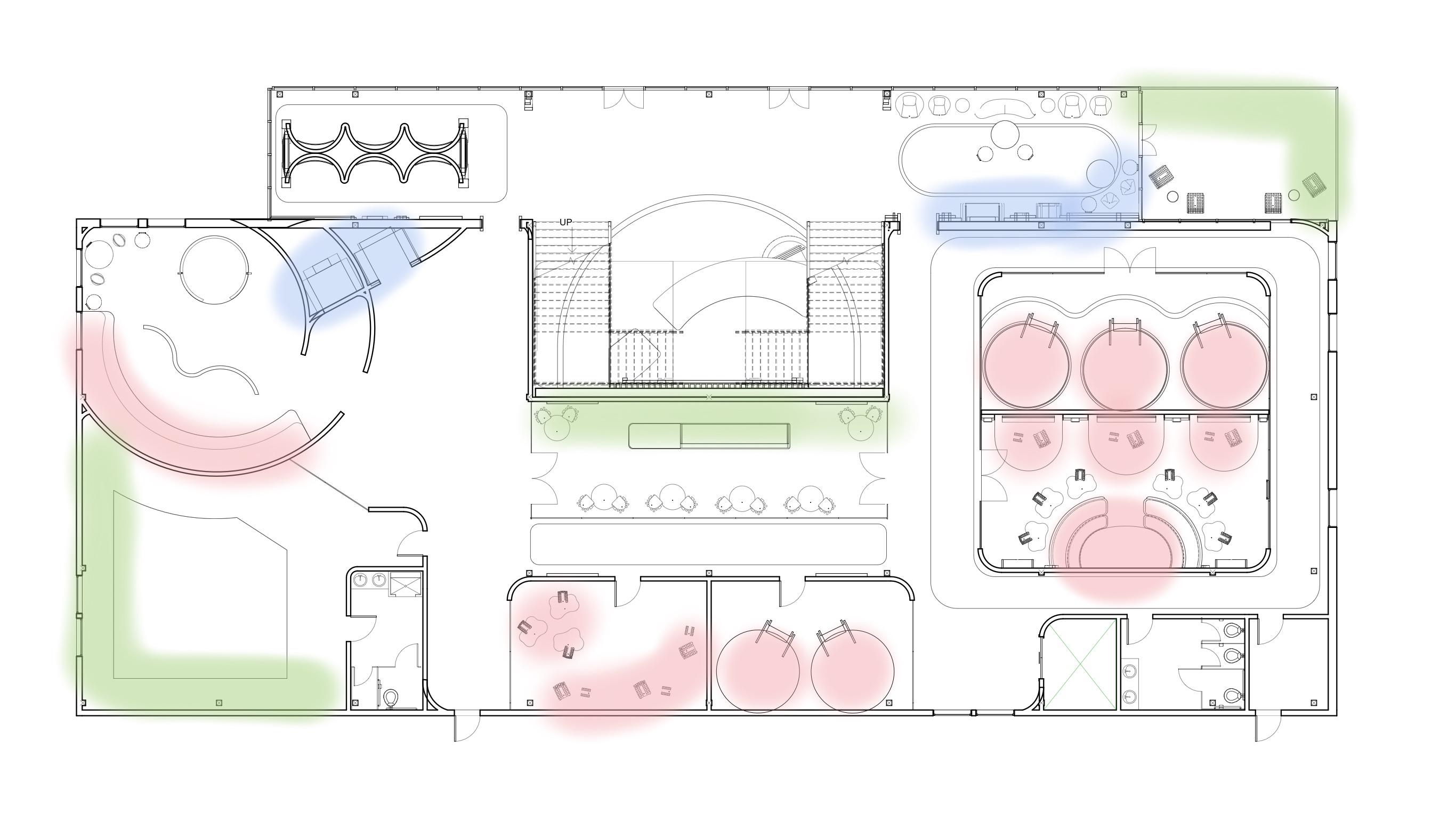 level 1
level 2
biophilia sensory integration theory prospect and refuge theory
level 1
level 2
biophilia sensory integration theory prospect and refuge theory
trace overlays: safety and security

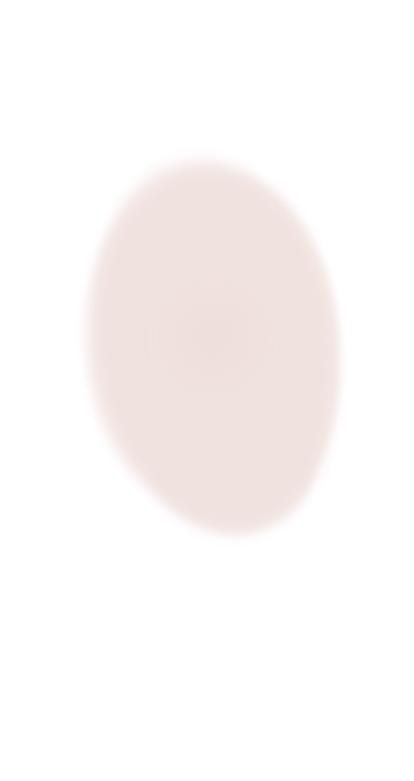


there are a multitude of elements present in the autism p.a.c.t. that enhance the safety and security of its users, such as slip resistant flooring and impact kinetic tile flooring in high traffic areas, regulated check in regulations as soon as users enter the space, such as the reception desk and the check-in/postassessment stations, and lastly safety railings installed on the second floor overlooking the first floor.
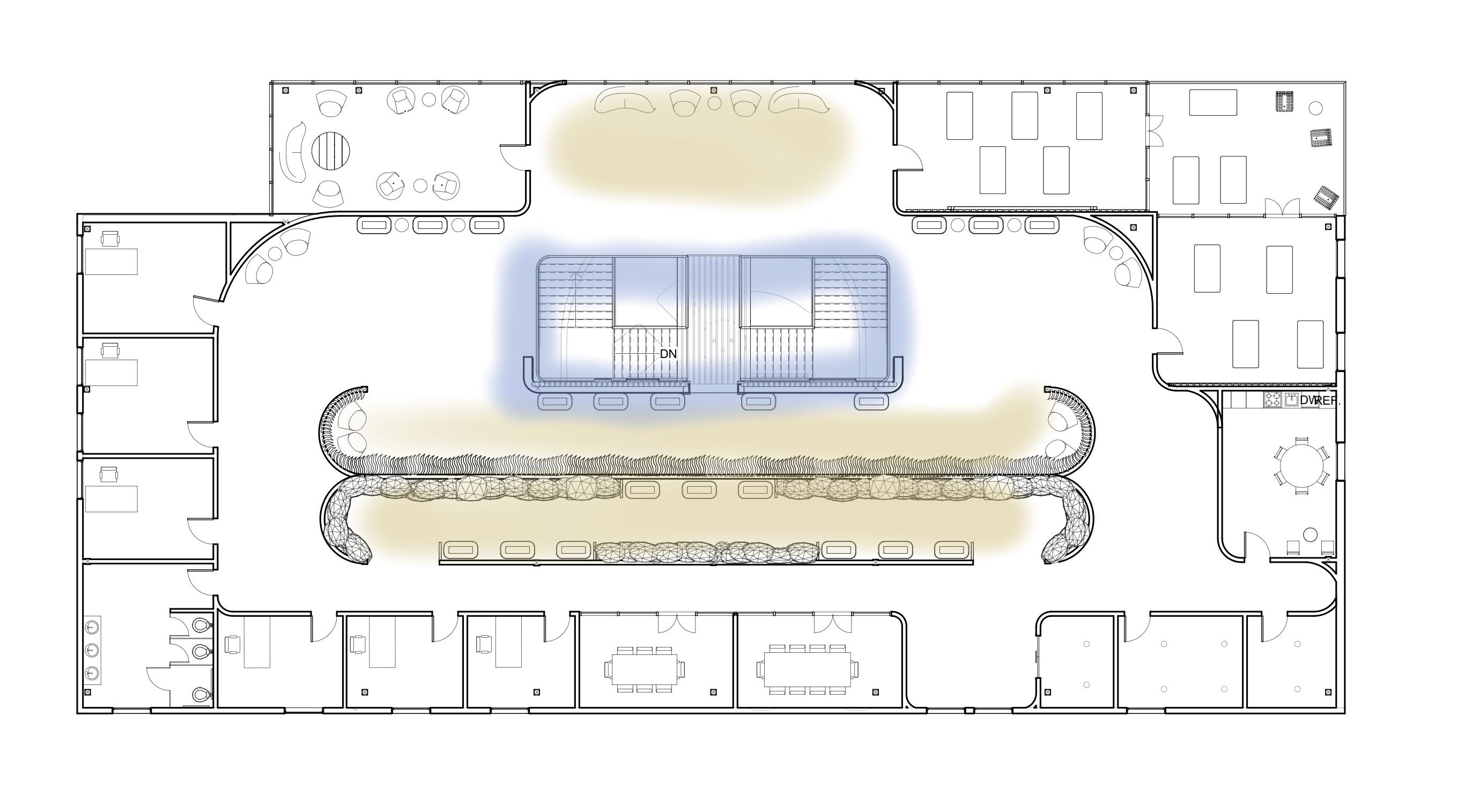
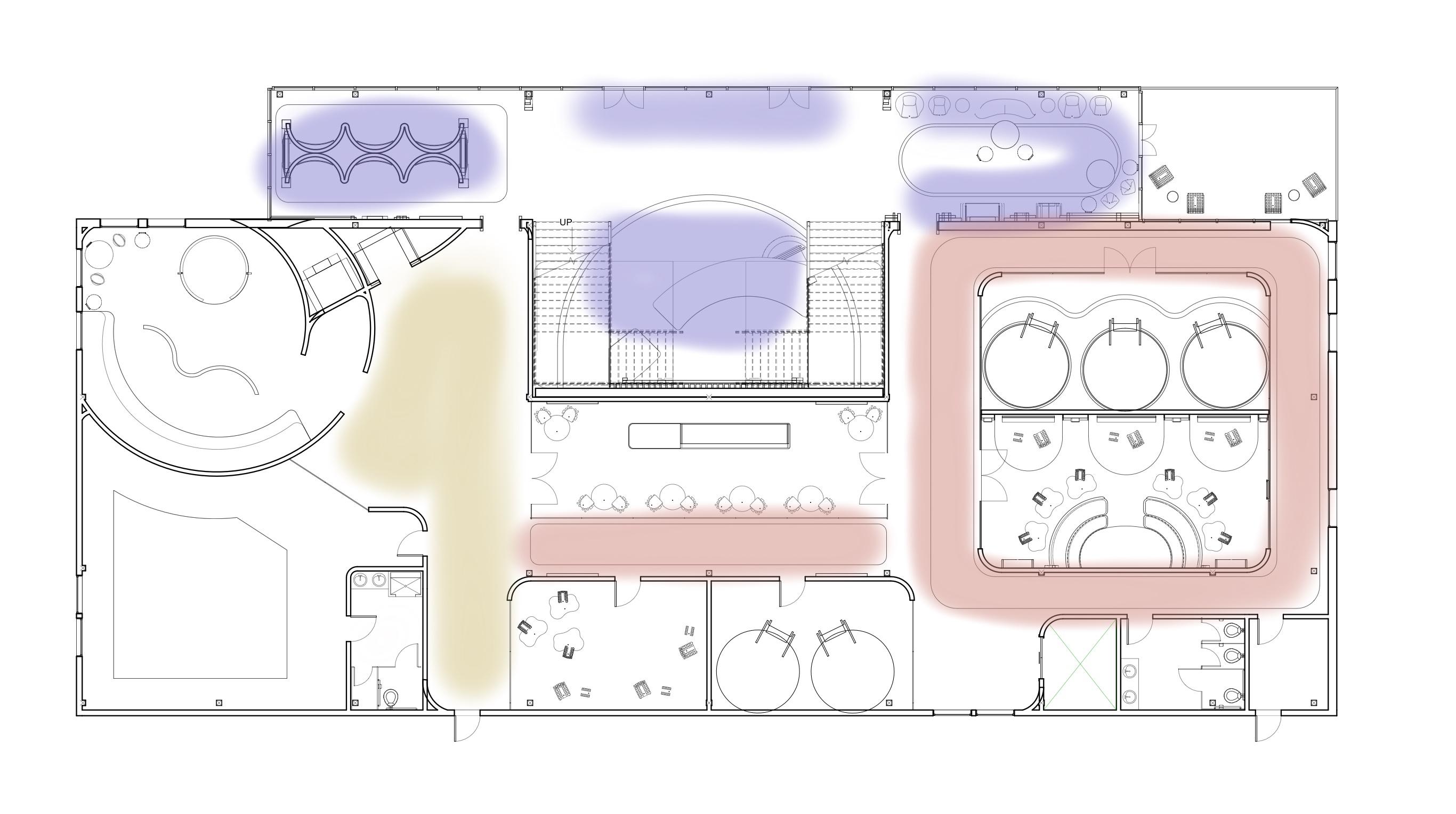 level 1
level 2
slip resistant flooring impact flooring controlled check-in safety railings
level 1
level 2
slip resistant flooring impact flooring controlled check-in safety railings
trace overlays: anthropometrics & ergonomics

to accommodate for all users in various scenarios at the autism p.a.c.t., there are a plethora of seating choices available, many of which are modular and sized differently to seat both adult and small children. height adjustable touch screens are installed at the check-in/post-assessment stations to be used by all individuals.




trace overlays: sustainability

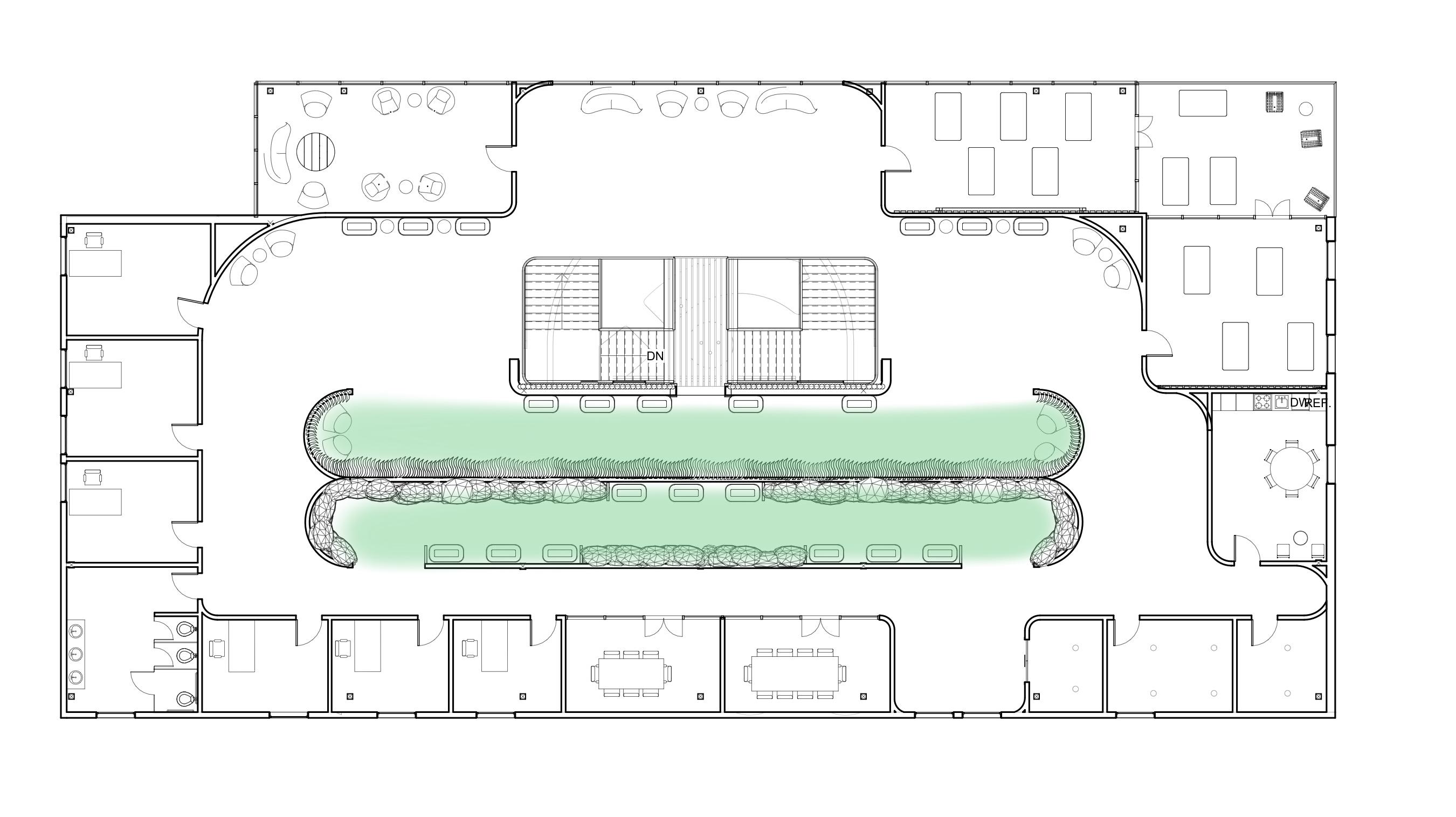
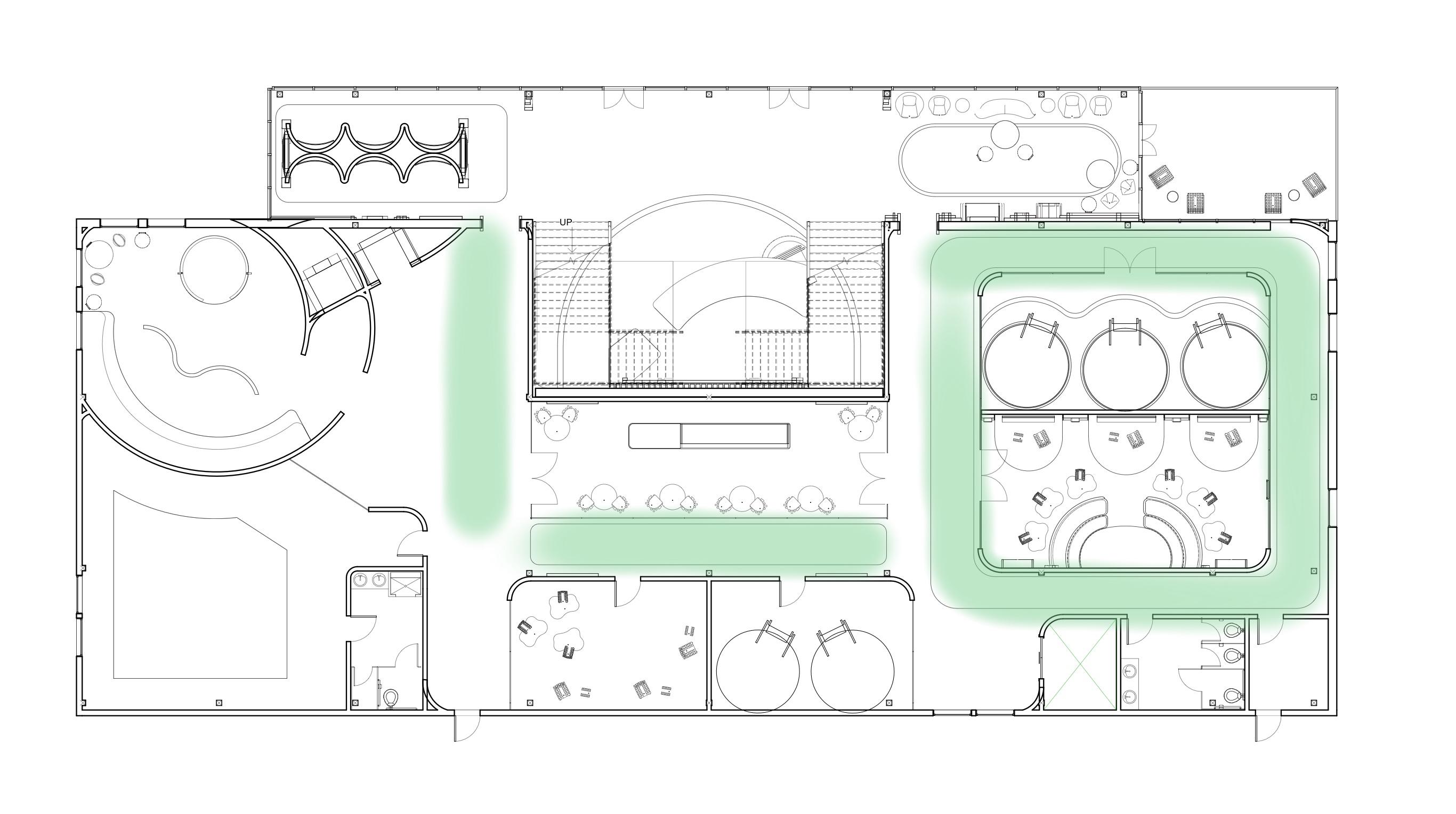
pavegen floor tiles are incorporated in high traffic areas which absorb kinetic energy from individuals footsteps and sends what is generated back into the building to power its electricity and energy.
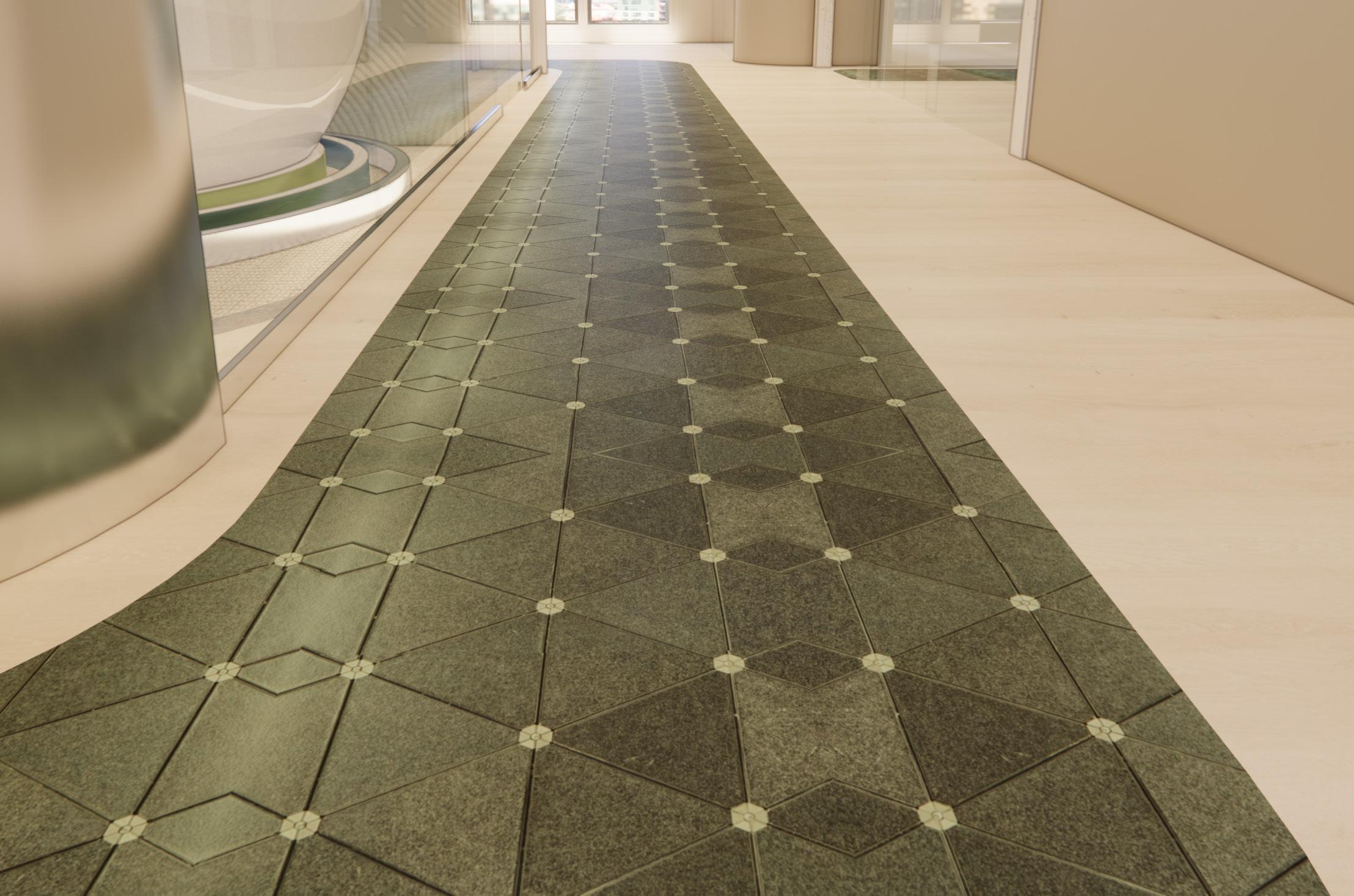
p.a.c.t. perspectives & millwork
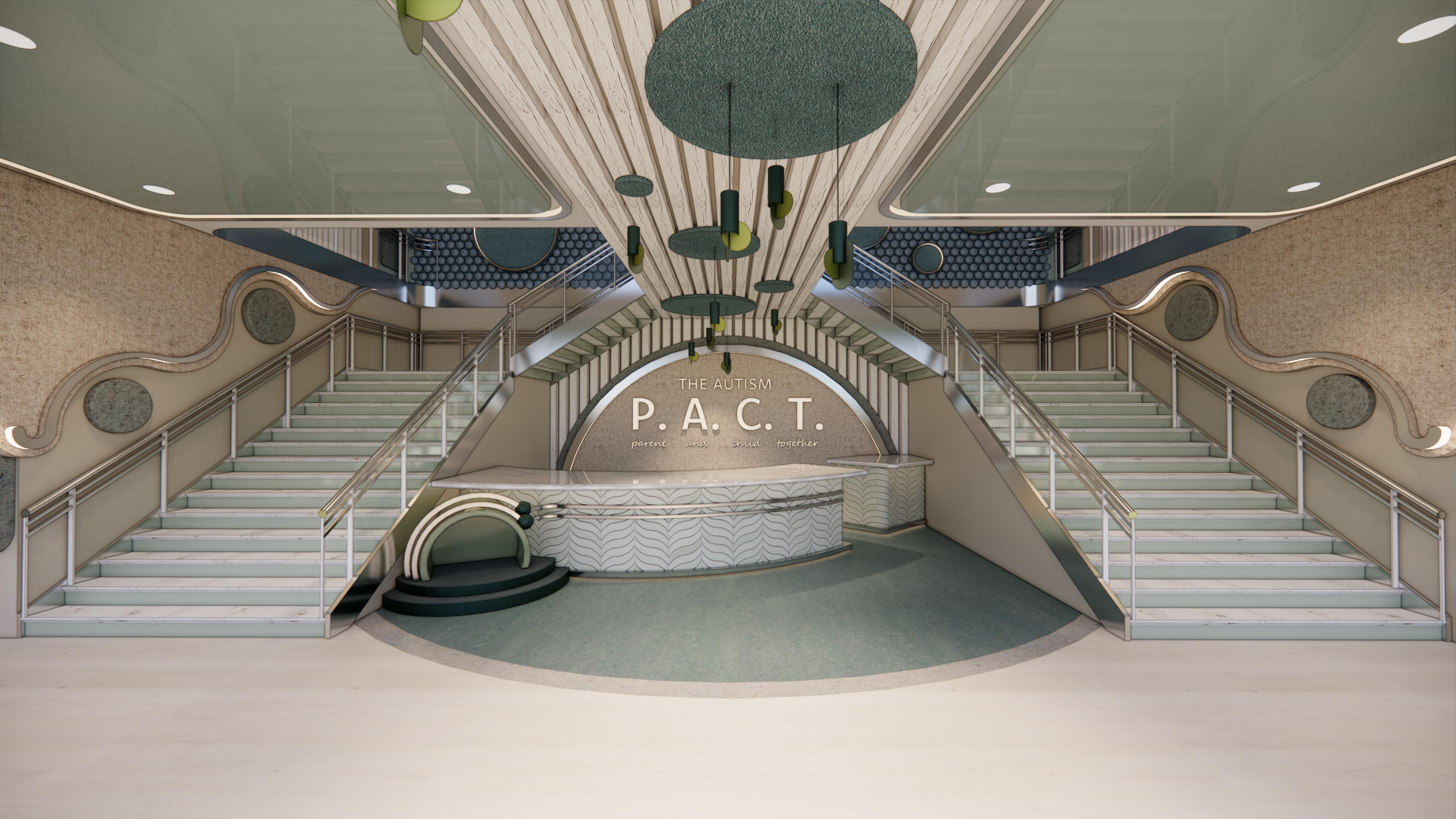
double entry staircase made of wood, chrome and laminate
alcove built in the reception desk to incorporate prospect and refuge theory for children
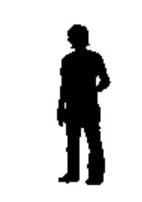
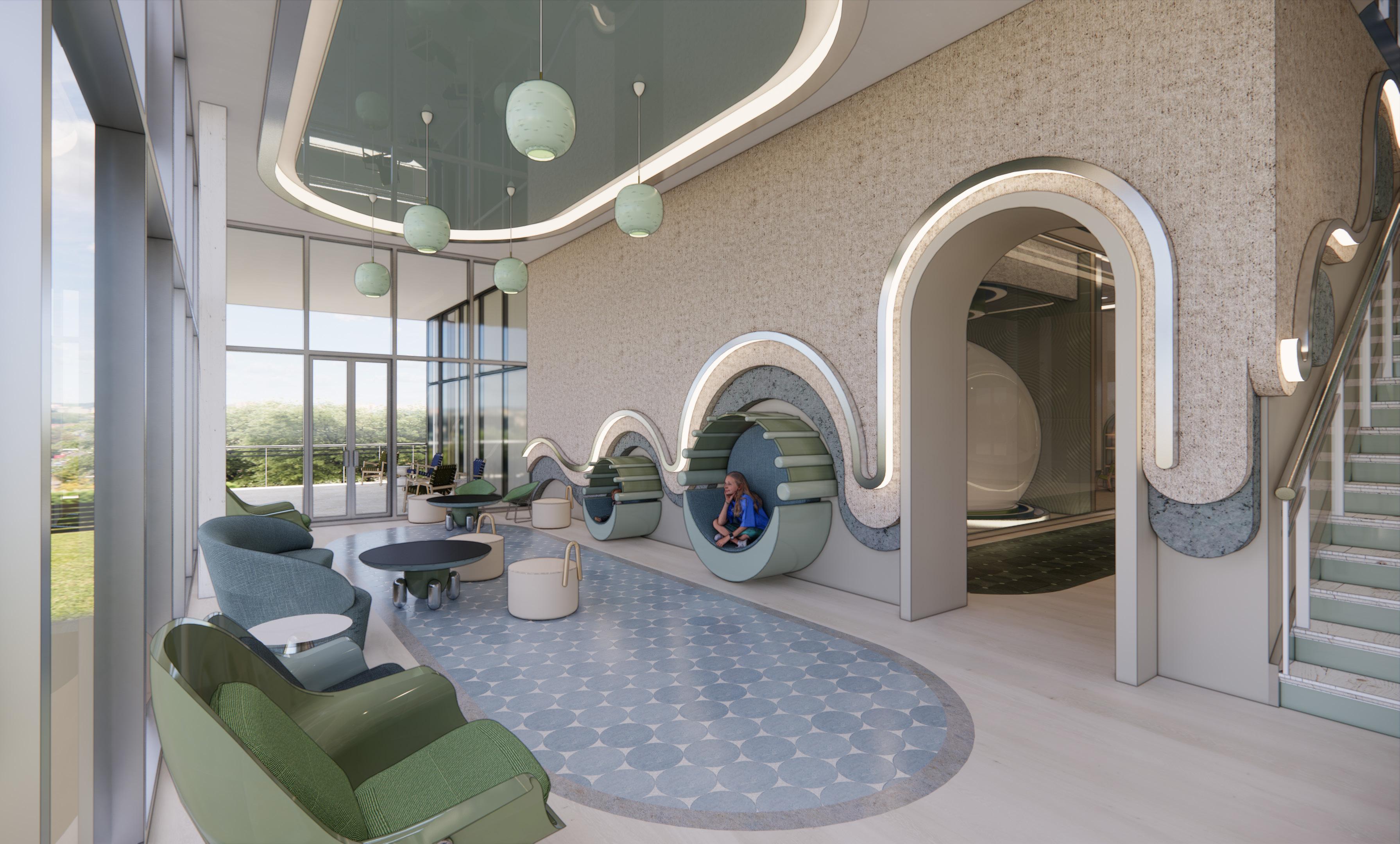
built-in padded alcoves of various sizes
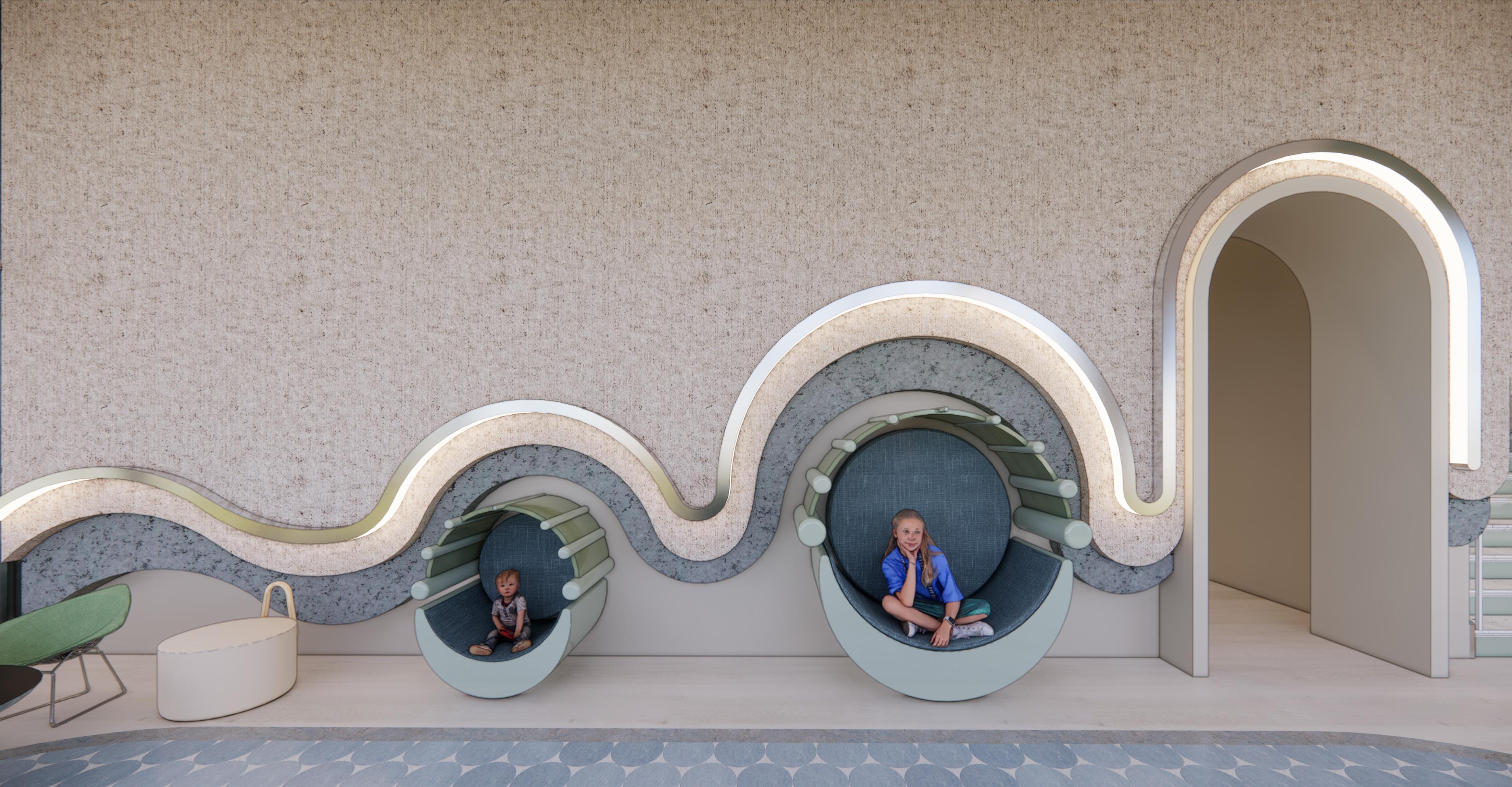
backlit chrome and felt detailing
UP

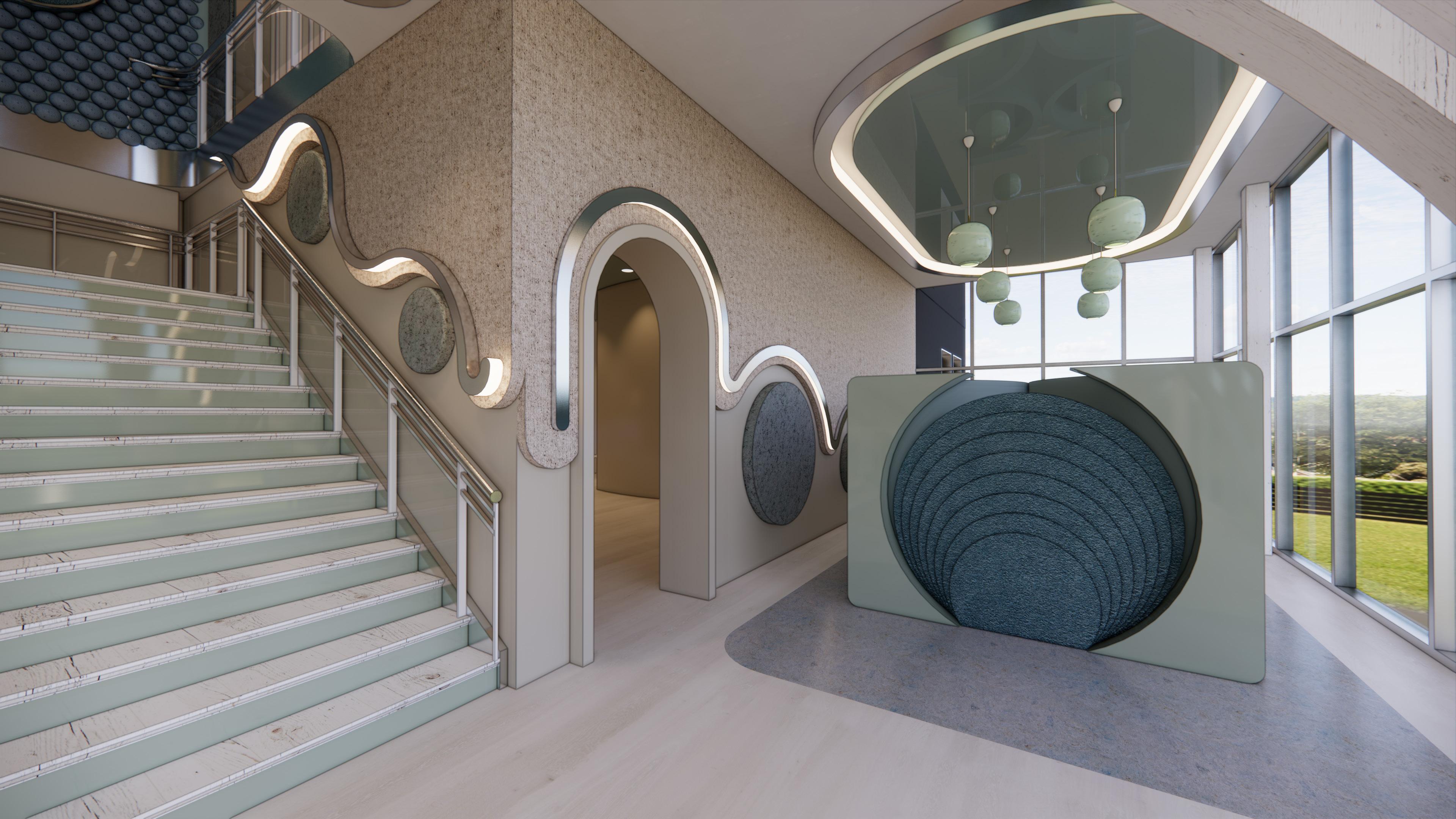
felt panel detailing
curved walls for privacy adjustable touch screens
UP
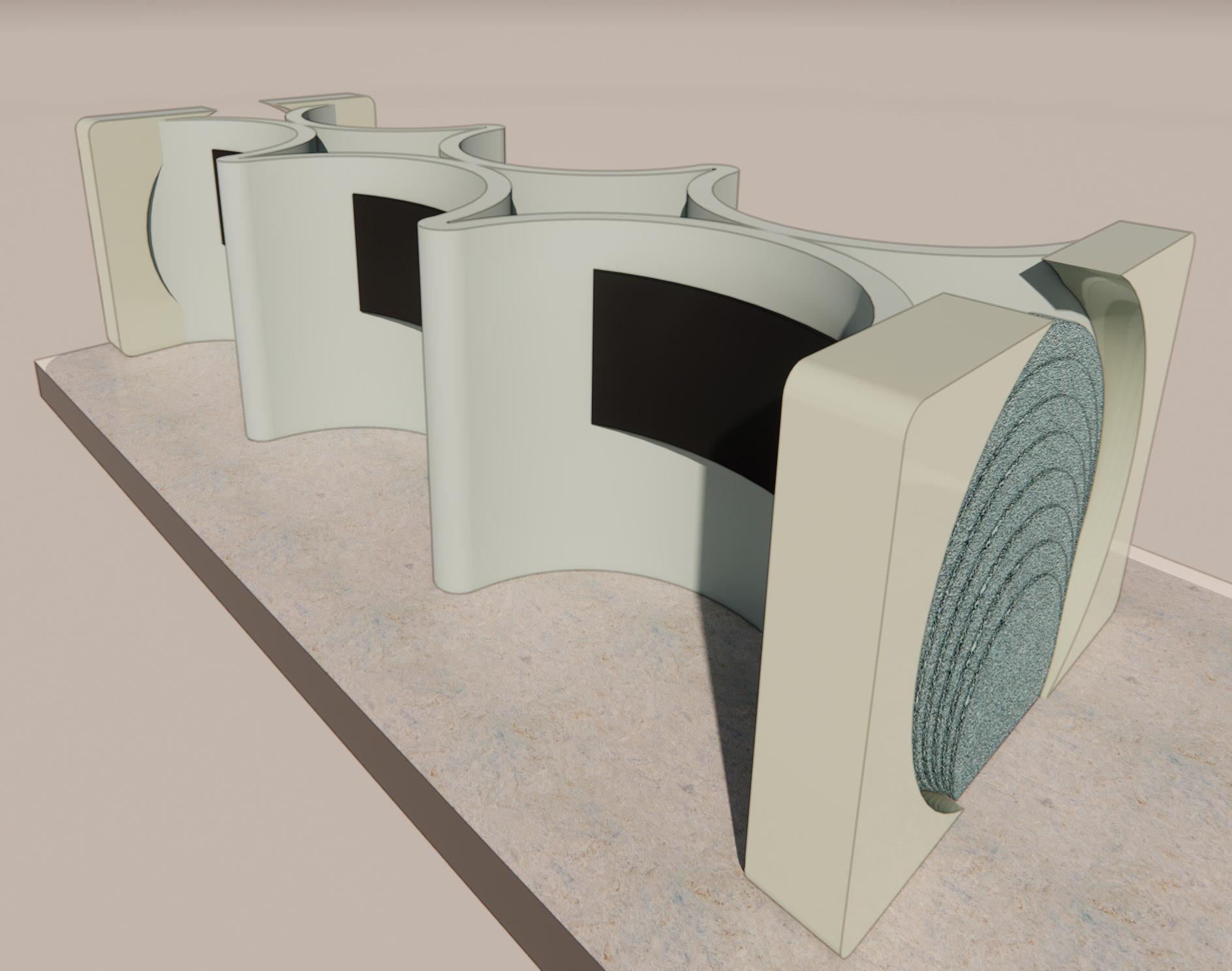
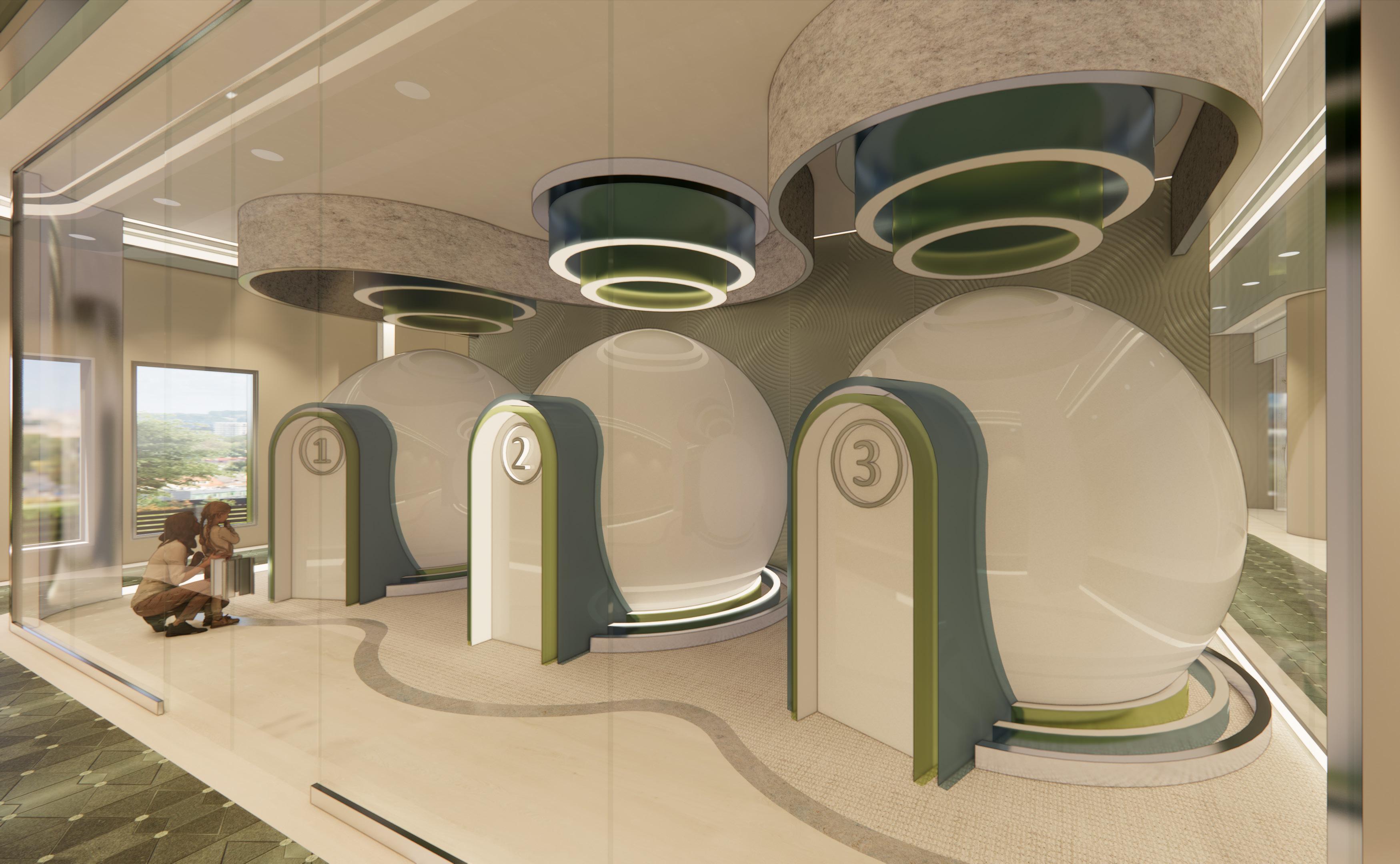
felt and illuminated 3 form and chrome when pods are occupied
inside the pods there are reclining curved seats on a track system that users sit on to enjoy the visual experience on the curved circular led screen that accompanies the music
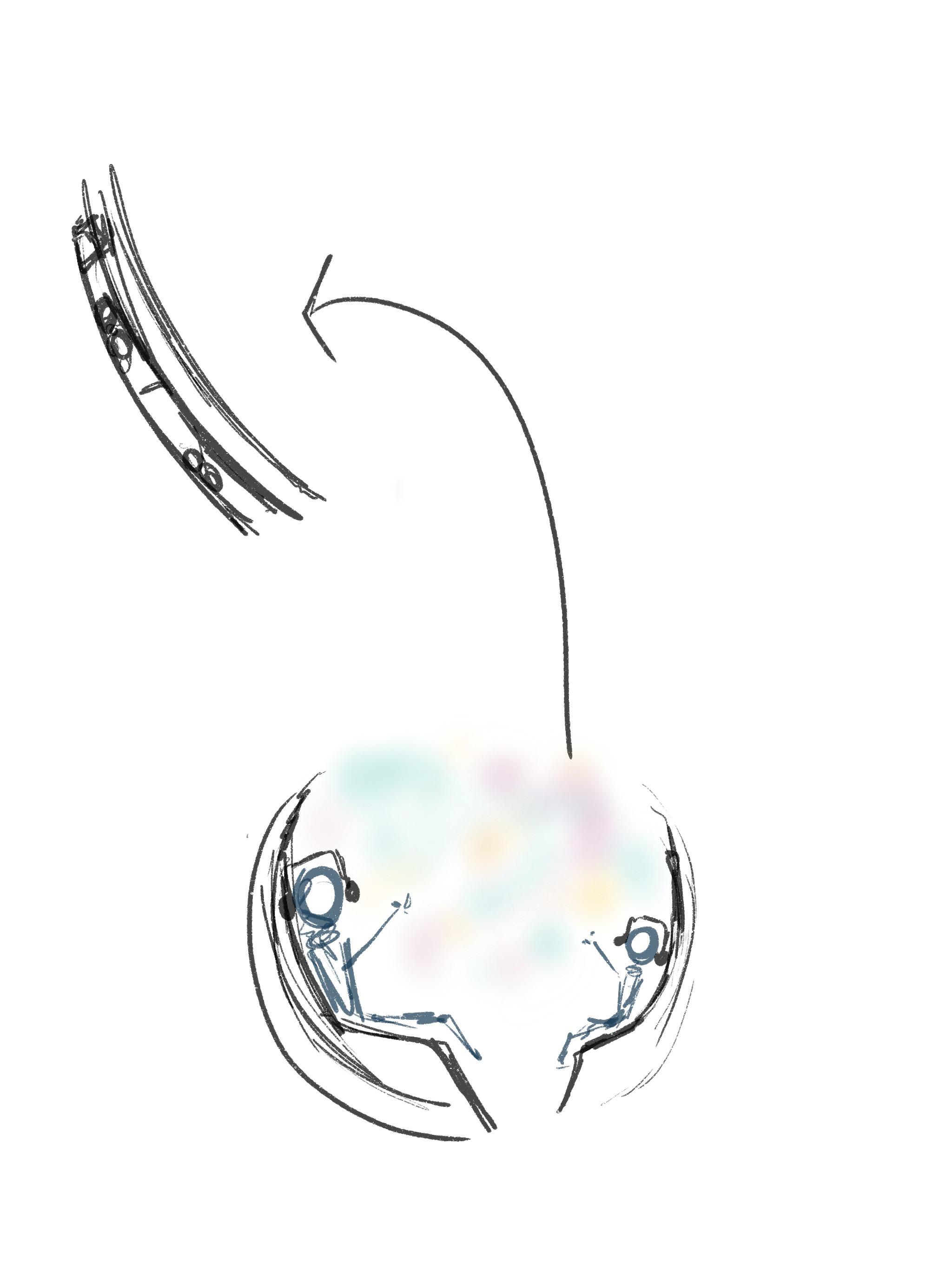
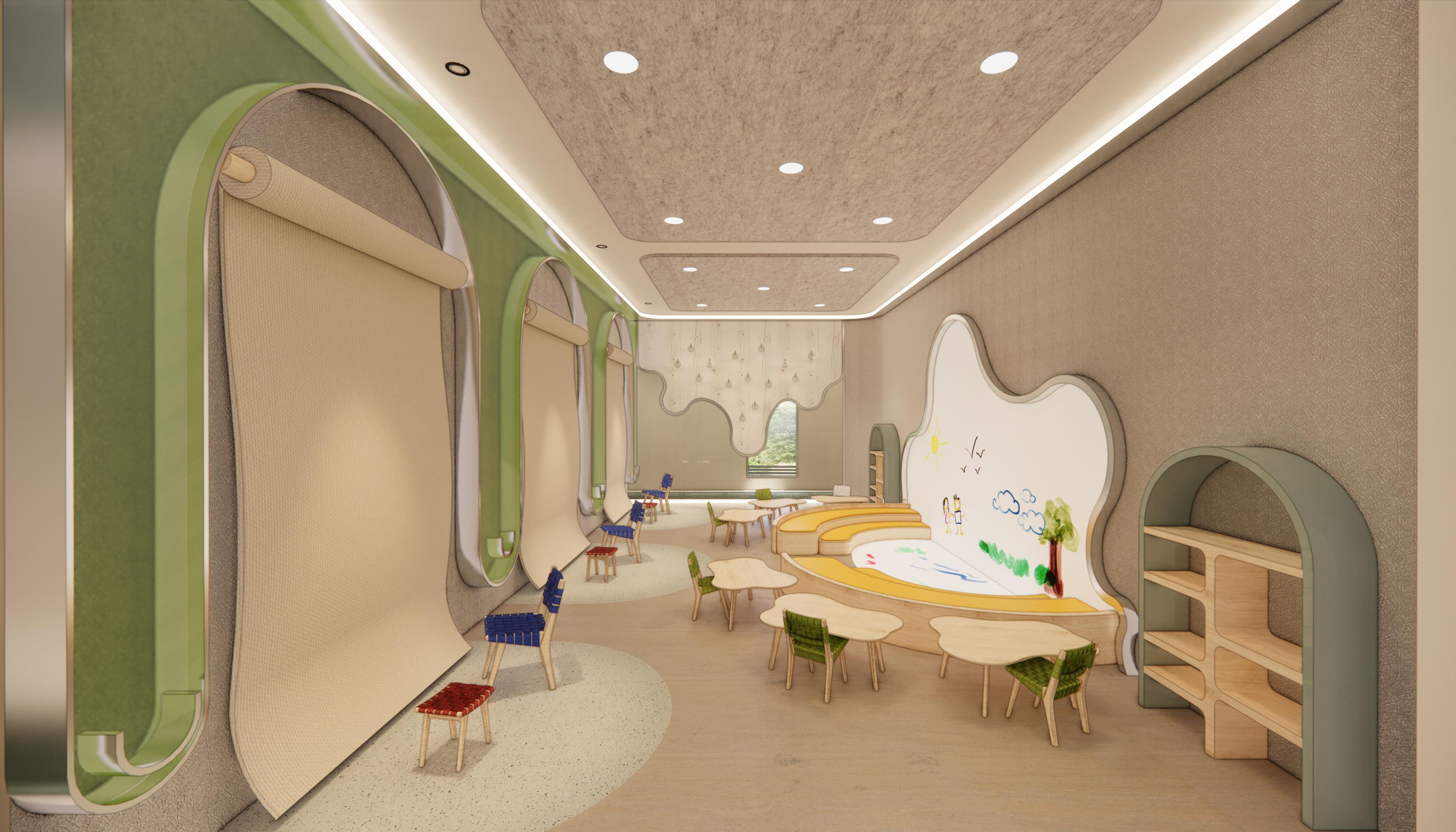
floor to ceiling canvas rolls

framed by green 3 form and chrome
drip wall art installation made of felt and chrome edging
digital led touch screen on wall and floor in a chrome frame, along with customed cushioned wood benched curved seating

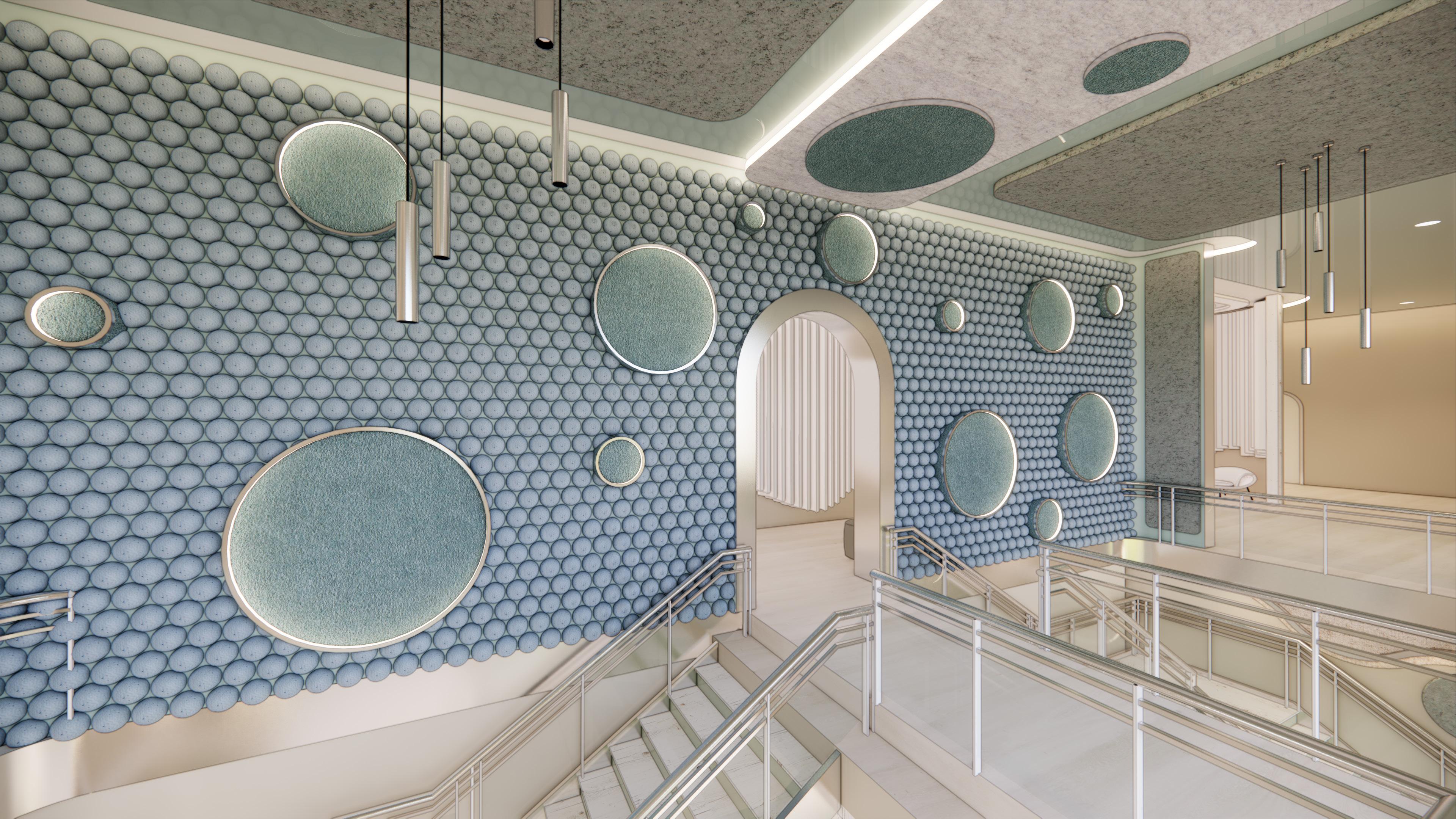
circular back-lit felt panels
soft rubber tactile spheres
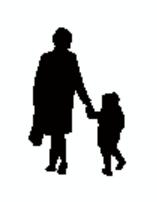
drop
pendant
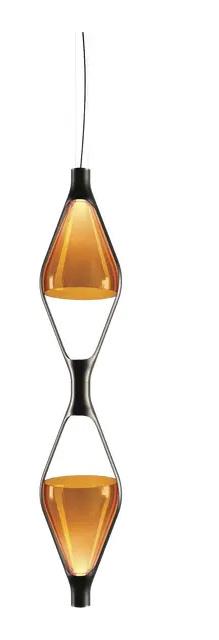
lighting
ceiling latticework: offwhite gypsum board
wood connected wall & ceiling
light wood seating & tables
cafe and hallway
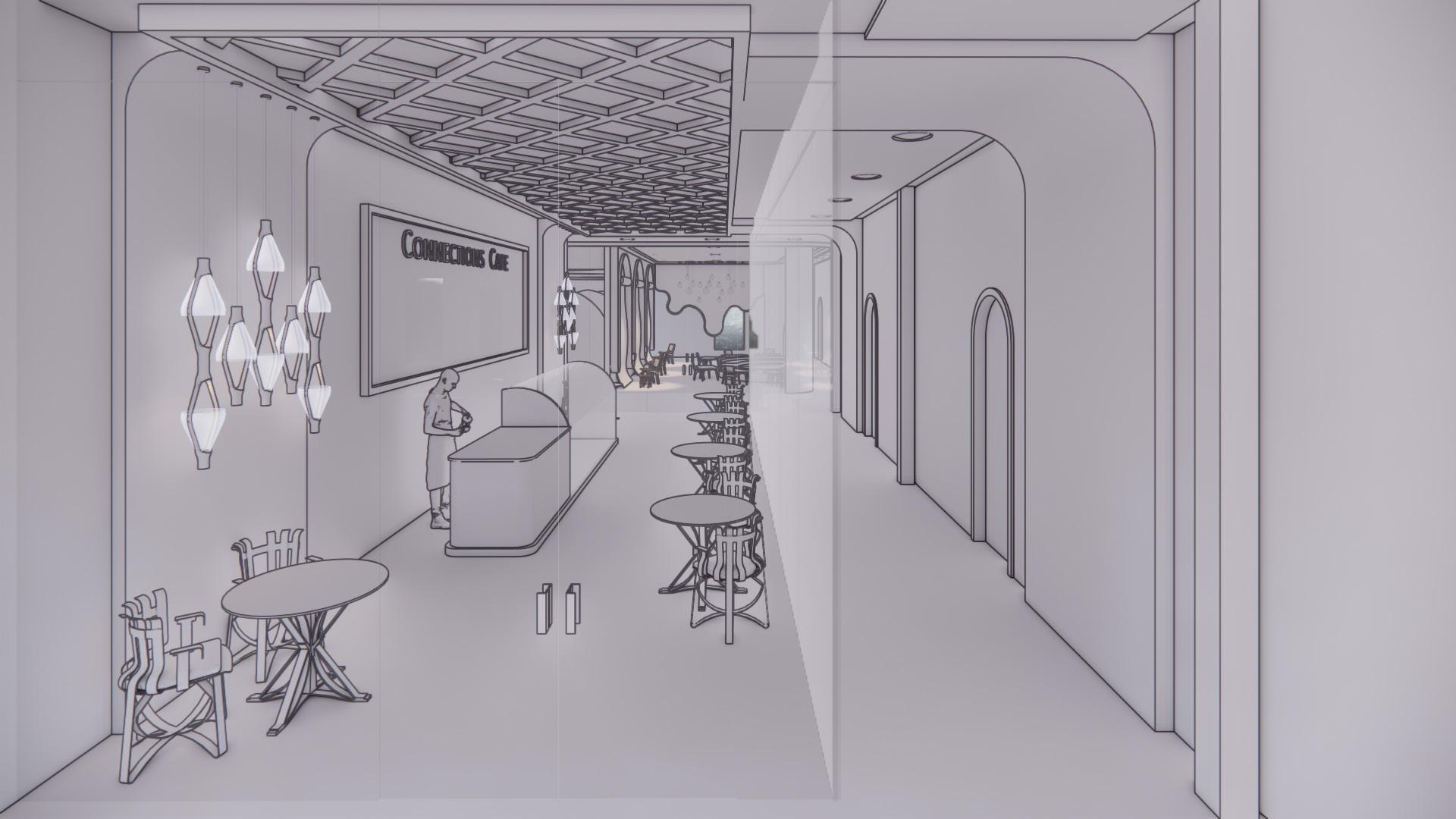
high traffic zone: pavegen
kinetic energy
floor tiles

semi-circular mirrored walls
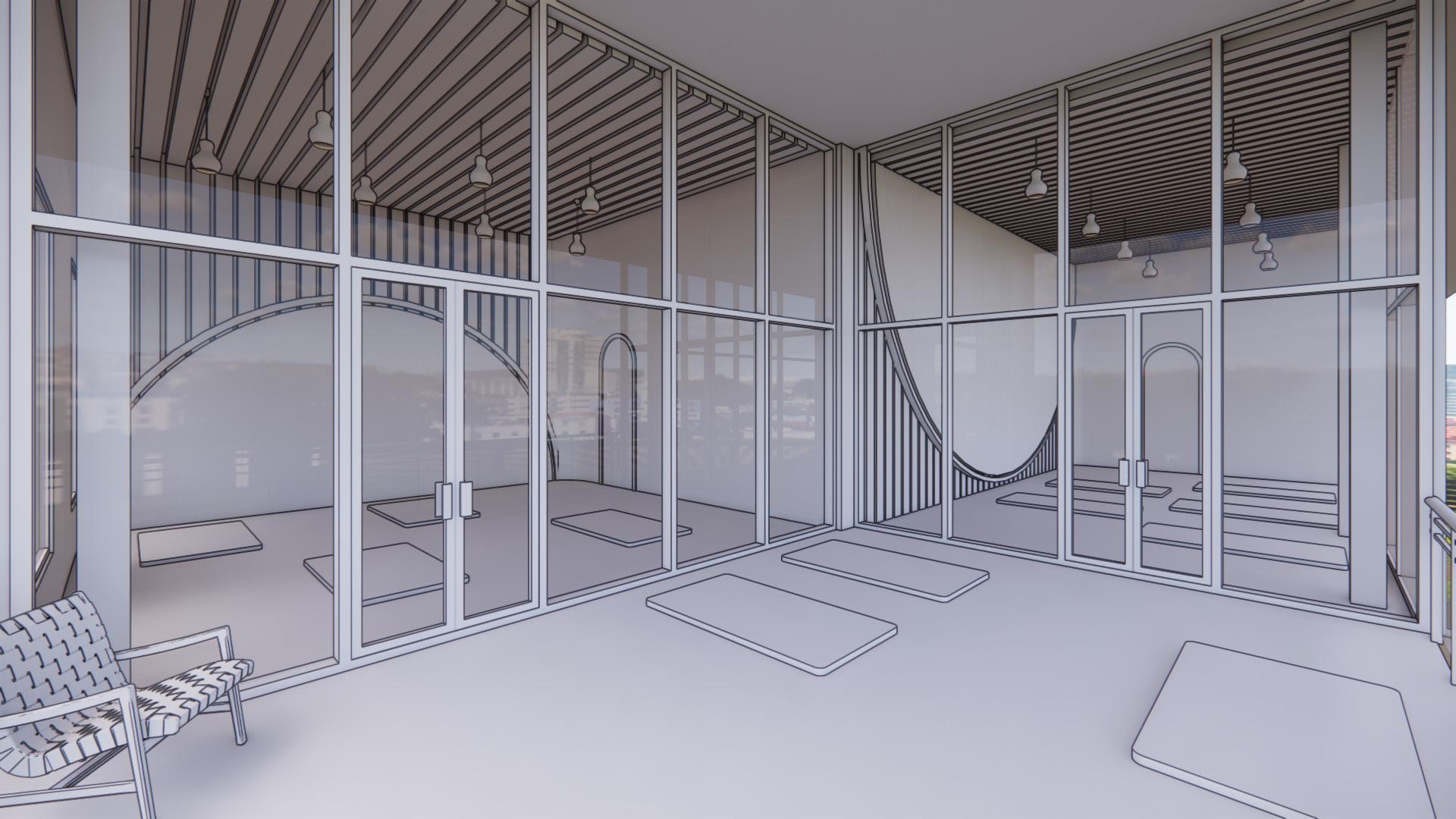
wood beam drop ceiling
lounge chairs: woven upholstery and laminated wood
yoga rooms
lighting: curved pendants
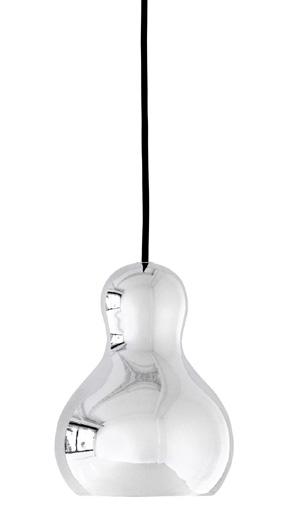
green & blue yoga mats
theory
application: biophilia in “living wall” and hanging foliage
theory application:
sensory integration
theory in smelling and touching flowers
lighting: circular pendants wood beam drop ceiling
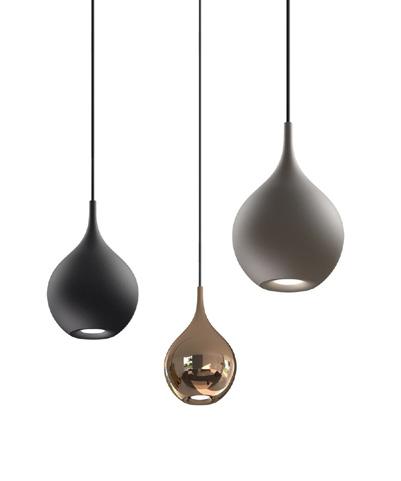
benches: beige
upholstery
theory application: prospect and refuge theory in arched seating alcoves
theory application: biophilia in “living wall”
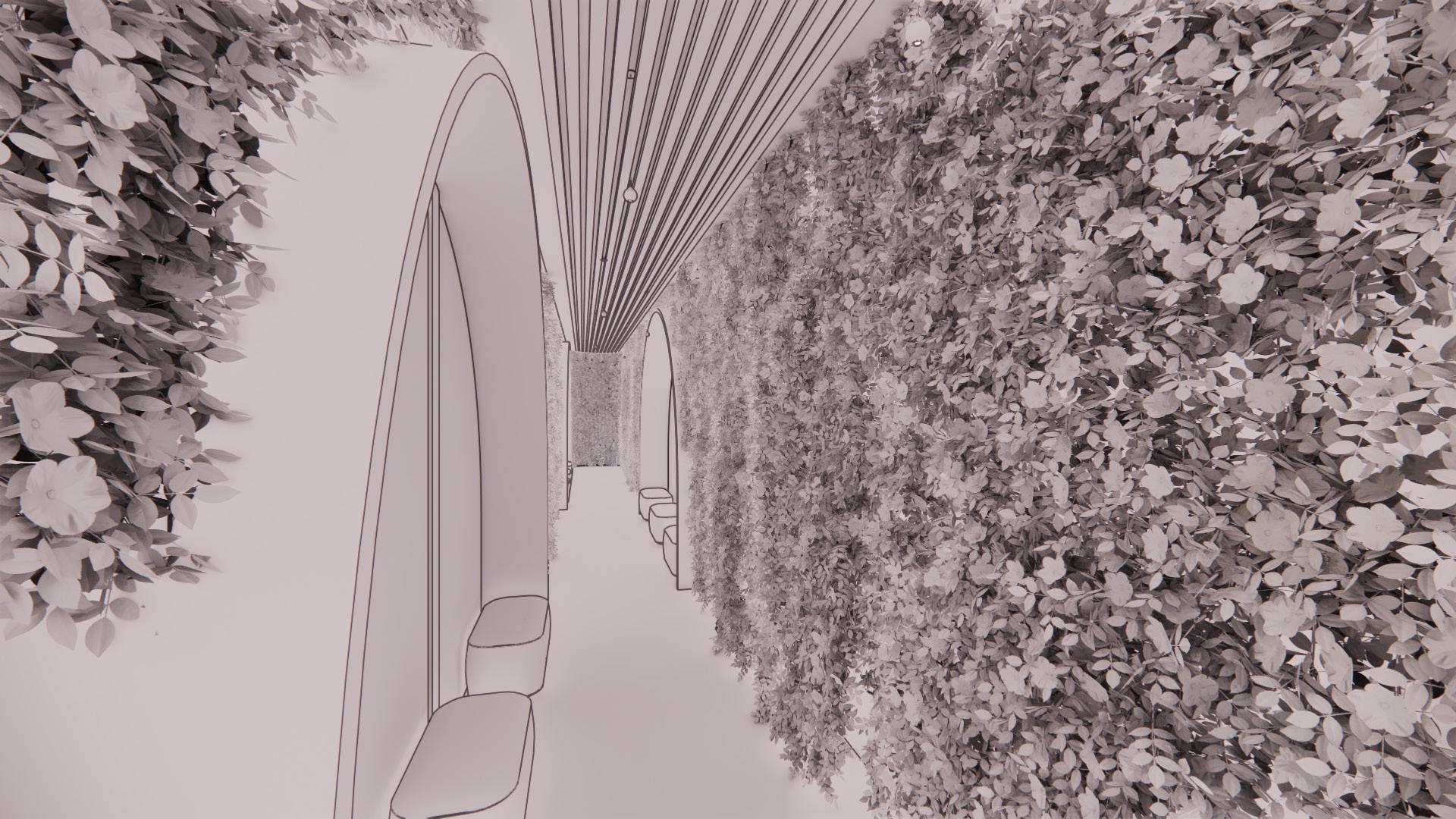
gypsum board drop ceiling & led cove lighting
flowing floor to ceiling felt blades
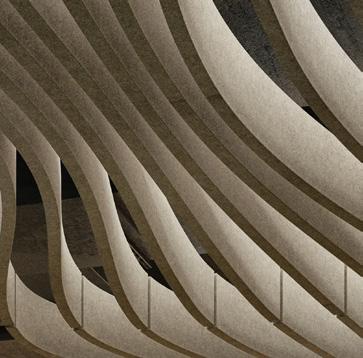
alcove seating: blue upholstery
high traffic zone: pavegen
kinetic energy floor tiles

tactile hallway
theory application: sensory integration theory through options to touch surroundings
