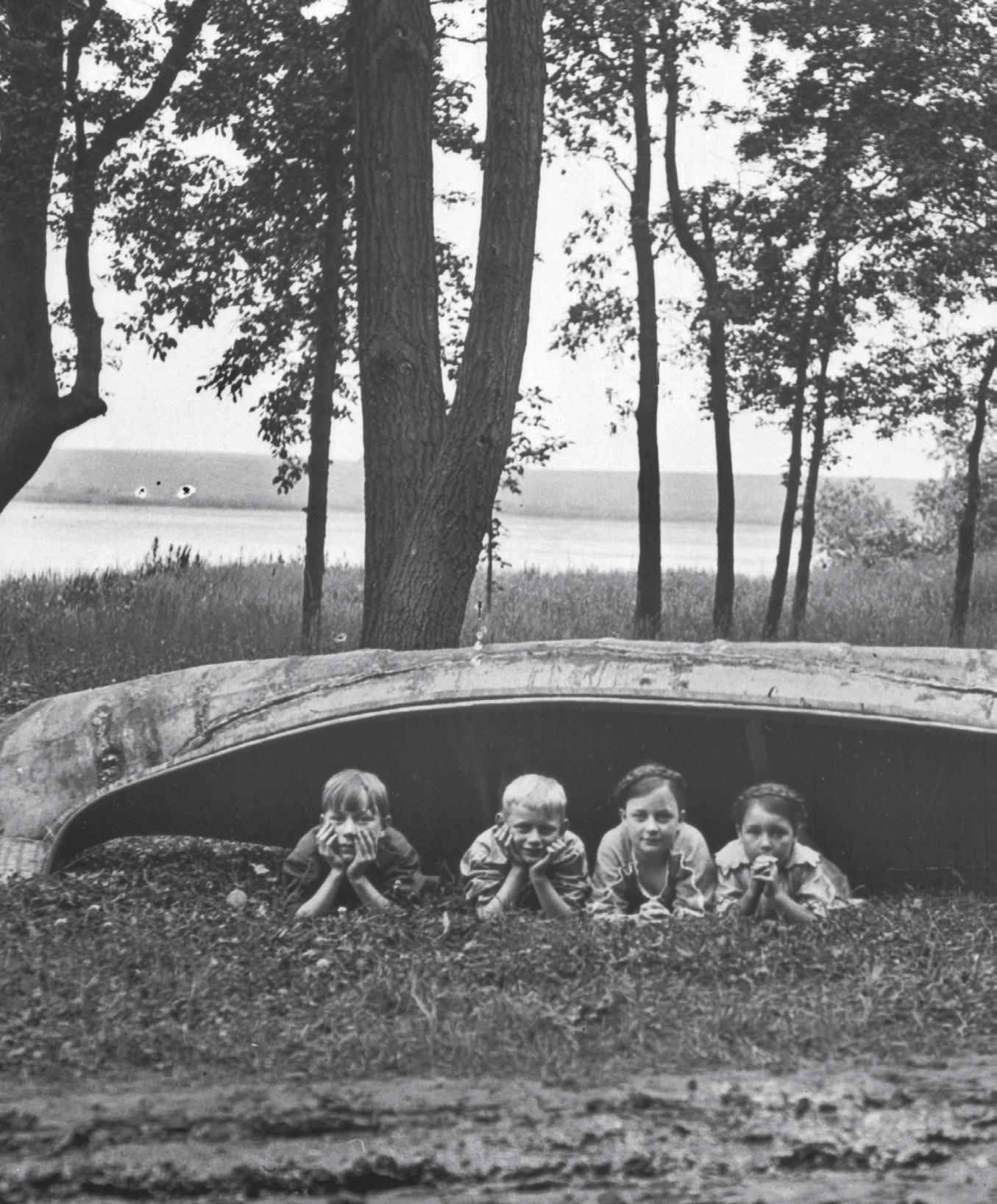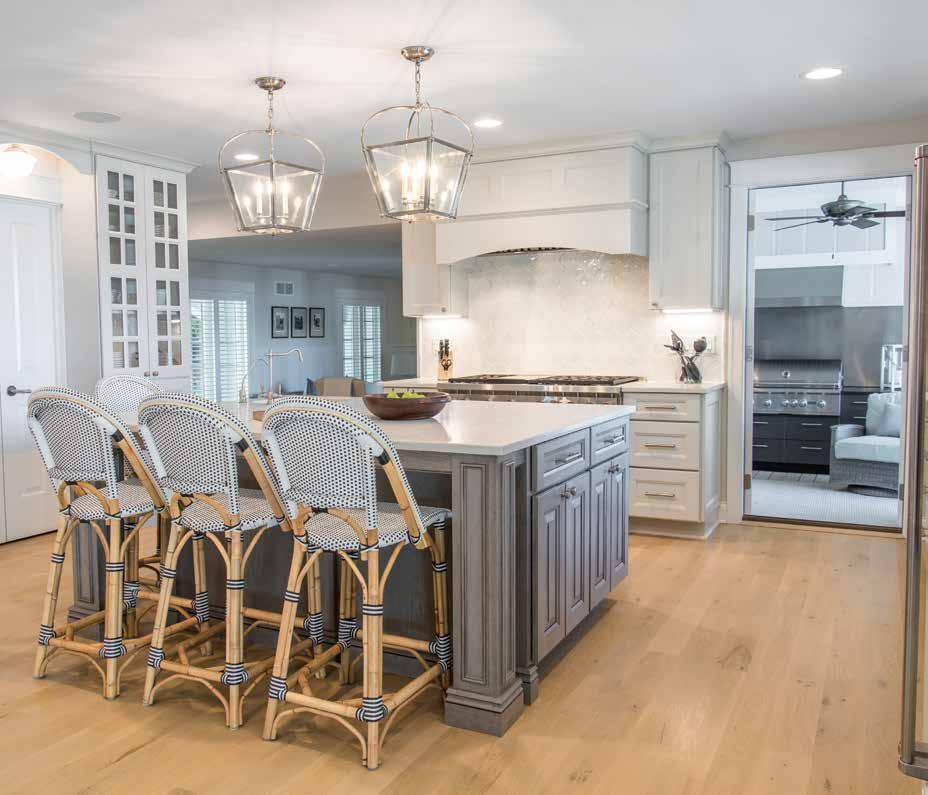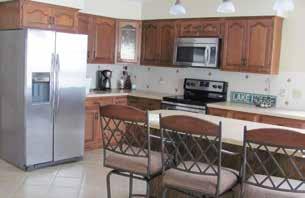






















After spending her childhood on Lake Beulah, a homeowner returns to the water nearly 30 years later.
including the beautiful areas of Beulah, Delavan, Lauderdale and Whitewater Lakes.



My family and I moved in October, and although packing up all of the trappings of two adults, two kids, a dog and a cat wasn’t fun, reimagining the décor and spaces in our new home has been worth it. Since being at the helm of Lakeshore Living, it’s really reignited my passion for all things interior, from floors to paint colors and everything in between.
While our forté is featuring gorgeous lake homes and the stories of the homeowners in them, we also do a lot of research and keep up on home design trends so that all of our coverage features new and innovative ideas and concepts. We love bringing you fresh design inspiration in each issue, and our magazine strives to resonate with every homeowner in the Lake Geneva area—whether you live on the lake or not. After all, pretty mosaic tile floors in a powder room or deep navy walls in a dining space can be done in anyone’s home!
You can glean plenty of design inspiration from our newest crop of homes in this issue. Like Kaaryn and Roger Cagann’s home on page 16 (also featured on the cover) on Powers Lake. Industrial and modern elements are mixed with Prairie style and even a little glam for an eye-pleasing mix. If you tend toward more traditional, international style, the Green Lake home on page 32 will surely pique your interest. And when a chill is in the air, we naturally find ourselves inside more—so why not take a fun DIY class or learn a new artistic talent, like throwing pottery or painting at an area studio? Our guide on page 46 gives you a nice rundown of places to try.
Be sure to flip to page 14 as well for our new Stylemaker feature where we talk to a person of interest in the community about their life and style. We caught up with Bethany Souza, best known for her work on the Baker House and Maxwell Mansion. Read what she’s up to next!
As always, thank you for reading and if you’d like to share your home with us, please email me at Shayna@ntmediagroup.com. We’d love to hear from you.
Enjoy the lake!
Shayna Mace, Editorial Director














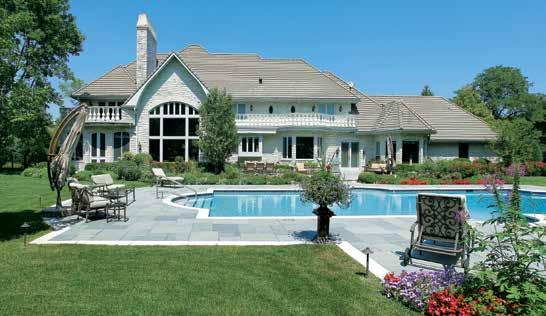
WINTER 2017
PUBLISHER Barb Krause
EDITORIAL DIRECTOR Shayna Mace
DESIGN & PRODUCTION
ART DIRECTOR Kayla Collins
GRAPHIC DESIGN Ashley Duchemin Jerriann Mullen
ADVERTISING COORDINATOR Julie Schiller julie@ntmediagroup.com
SALES & PROMOTION
ADVERTISING ACCOUNT MANAGER Deann Hausner deann@ntmediagroup.com
BUSINESS
ACCOUNTING Danielle Stachowski
CIRCULATION Matt Cross mcross@ntmediagroup.com
Lakeshore Living magazine is a publication of Nei-Turner Media Group, Inc. Gary E. Nei, Chairman; William Turner, President.
Complimentary copies of Lakeshore Living are available at advertiser locations and select businesses. To order a copy by mail, send $6 to the address below, or call 262-729-4471.
To receive e-mail updates about Lakeshore Living magazine, send your e-mail address to krouse@ntmediagroup.com.
Lakeshore Living magazine is published twice yearly by Nei-Turner Media Group, Inc., 400 Broad St., Unit D, Lake Geneva, WI 53147. COMMENTS? We welcome your inquiries. E-mail us at shayna@ntmediagroup.com. FOR ADVERTISING rates and information, call 262-729-4471, ext. 104, or deann@ntmediagroup.com.
Visit our website at lakeshoreliving.com.
No portion of this magazine may be reproduced without prior written permission by the publisher. ©2017 Nei-Turner Media Group, Inc. All rights reserved. Prepress services and printing by RR Donnelley, Pontiac, IL.
Unsolicited material must be accompanied by return postage. Lakeshore Living magazine assumes no liability for damage or loss. Please recycle this magazine — better yet, give it to a friend.

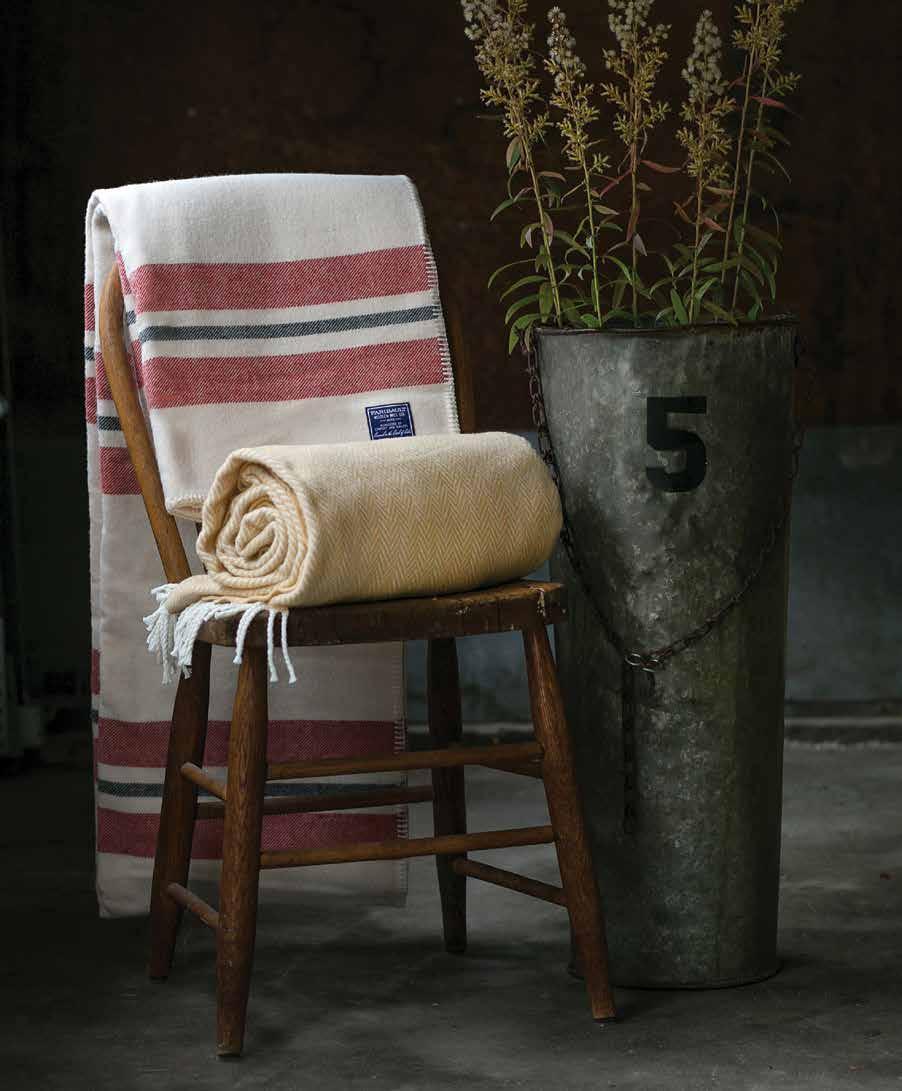
Shades of crimson pop in prints and are perfect juxtaposed against soothing neutrals
and
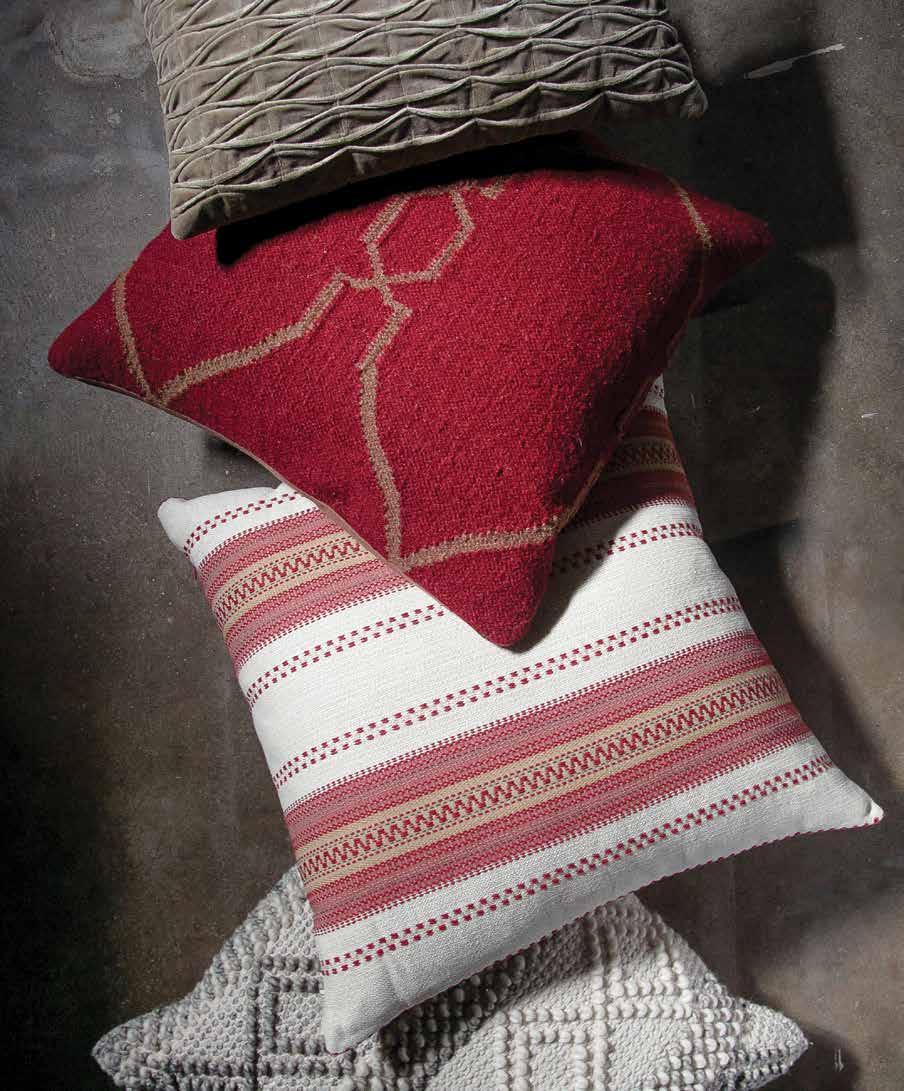

from top left: Thibaut Eastwood embossed wallpaper, Paper Dolls; Craftmaster Wonderwall upholstery fabric and Craftmaster Flicker upholstery fabric, both from Brick & Mortar Home and Outdoor; metal tray, $27, C. R. Goodfinds; Jaipur Safi jute rug, $90-$1,606 (depending on size), Paper Dolls; What I C 2 teak serving platter, $129, Brick & Mortar Home and Outdoor; Anna French Watermark Collection wallpaper, Paper Dolls; Jaipur Geode hand-knotted wool rug, $396-$7,759 (depending on size), Paper Dolls; Spicher and Company vintage vinyl floorcloths, $49-$1,299 (depending on size), Brick & Mortar Home and Outdoor; wood feather tray, $50, C. R. Goodfinds










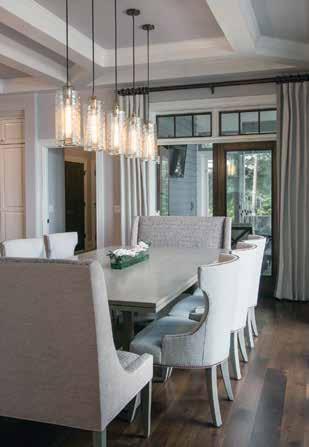

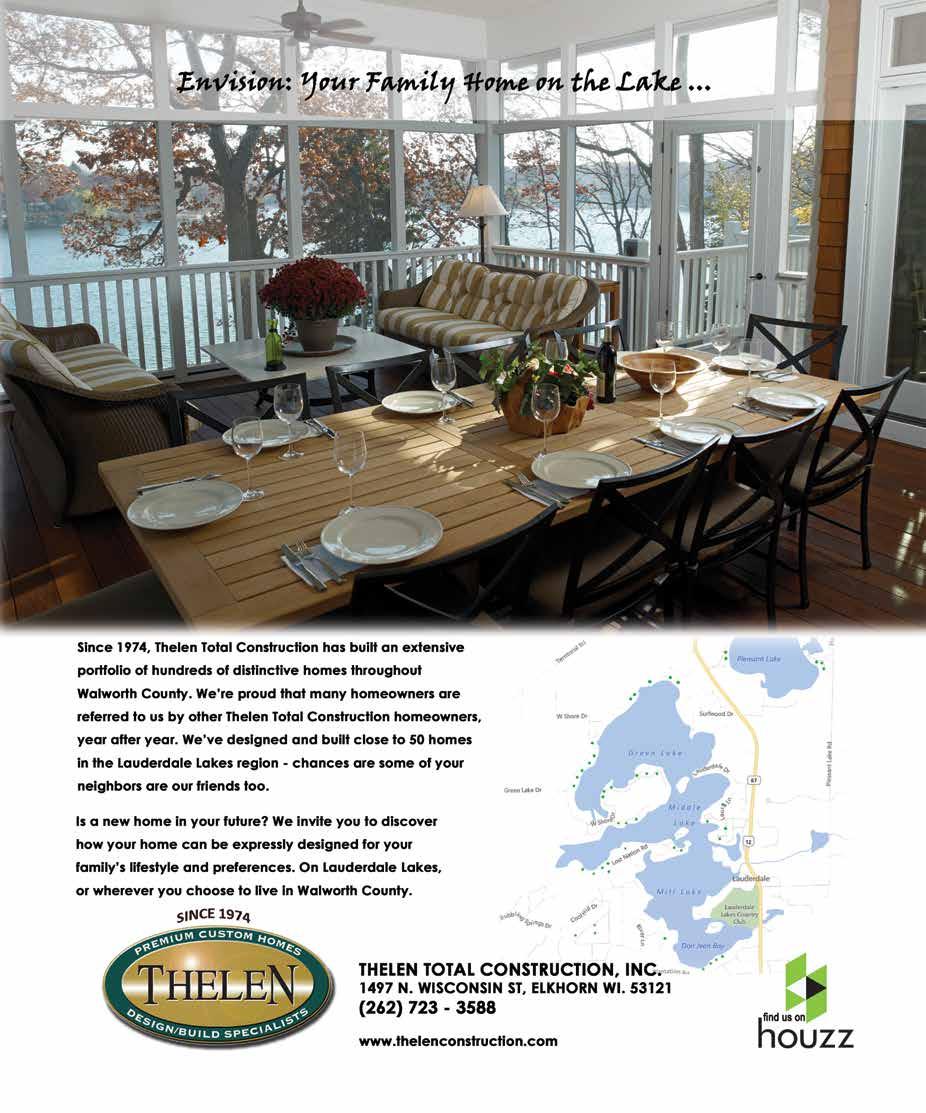

The former HGTV personality and real estate developer, locally known for her work on the Baker House and Maxwell Mansion, shares her world
By Shayna Mace
You have a lot of varied, interesting experience in hospitality and real estate. I have two hotel restaurant degrees and a background in hospitality. I worked in country clubs, then got into commercial real estate representing hotel developers and owners.
I came back to the Midwest when my son was born 16 years ago. I have family in Woodstock, and opened my first hotel myself in Woodstock called The Town Square Inn and I successfully ran that for 10 years.
While I was doing that, I was recruited for HGTV [and] I was cast as their real estate expert for eight seasons on “Designed to Sell,” which at the time was their first staging show.
And then you opened your own staging business, which is how the Baker House came into your life. While I was in Chicago, I had the hotel and the staging business, and then we saw the Baker House [was] for sale. So that’s what brought me to Lake Geneva unexpectedly in 2010. For the Baker House, I wanted to create a historic experience that transported guests back in time to a world of Gilded Age glamour, complete with costumed staff and authentic interiors.
The Golden Oaks B&B was for sale shortly after Baker House was opened and I had a vision to combine it with the contiguous Plaza Motel. By reconcepting

the motel to look like a carriage house and horse stables, we were able to build a multi-unit compound that recreated the original Maxwell Estate. The Speakeasy [bar] however was complete creative liberty!
In the projects you do, you like to incorporate a lot of vintage and flea market finds.
Hitting estate sales, auctions and flea markets—those are my main areas. The things I get have a patina of history or love on
them. I like the heirloom factor that you don’t get with brand new. I love the Elkhorn Flea Market. And I’m a huge fan of auctions—one of my favorites is Leslie Hindman Auctioneers.
What’s next for you?
I’m extremely excited about my new project that incorporates the concept of “flow.” It’s an adaptive reuse of a large vintage building just off of Geneva Lake that is really going to wow the community! ❦
I love good shoes.
Everything else [in my closet] might be vintage and crazy, but I have very good quality shoes. Manolo Blahniks [are a favorite].

My most favorite thing in the world to do is to treasure hunt, and having a project to use those things in. I love to create spaces.

I [adore] hydrangeas— they’re my favorite flower [and] surround my house. They flower in the spring and last into winter.


The Chicago Athletic Association is one of my favorite hotels. It’s a [former] men’s club and I like the adaptive reuse they did.
I’m die-hard regular at [a few restaurants]. One is Oakfire. I love Sopra. Simple Cafe is amazing. And hands down, the best food in town is at Medusa. Chef Greg is an amazing cook.



Because of all of the wood and rustic touches throughout the main floor, Kaaryn brought in much-needed color in the area rugs, curtains, throw pillows and teal leather-covered barstools (opposite).


A unique piece of land on Powers Lake proved to be a match made in design heaven for a Genoa City couple looking to design their ultimate home haven
By


When Roger and Kaaryn Cagann called architect Robert Juris of Robert Juris & Associates Architects Limited in the fall of 2014, they told him they had good news and bad news. The bad? The couple was putting their 100-yearold home that was a former boarding house in Genoa City that they had lovingly renovated in phases with Juris, up for sale.
“[But] the good news was that they were going to build their dream house, and I was going to be their architect,” says Juris.
The couple had found a one-of-a-kind piece of land—6.5 acres and 465 feet of lake frontage on Powers Lake—and they were ready to design a new home to sit on the unique slice of land.
“We had no intention of living on the lake … but
then we went to look at lots, and this is the first one we saw, and thought, ‘oh my gosh, we have to build our dream house here,’” explains Kaaryn.
“We looked at it and we saw its potential. We couldn’t believe all of these years this lot had been sitting here. It had been sold, and sold again … but it’s [on] wetlands, so you can only build on one acre,” says Roger.
Which was fine with the Caganns, as they enjoyed the phenomenal lake view, beautiful wetlands and wildlife that lived on the land and near the water. So, they set to work on planning.
Since the Caganns had worked with Juris before, they trusted his work and vision. In the home’s design, they knew they wanted elements pulled from their travels, so they asked Juris to incorporate Scottish castle influences mixed with a Montana lodge—both places they had taken family vacations to in the past.
“They gave me some photos of a house they liked in Montana with a lot of stone and metal

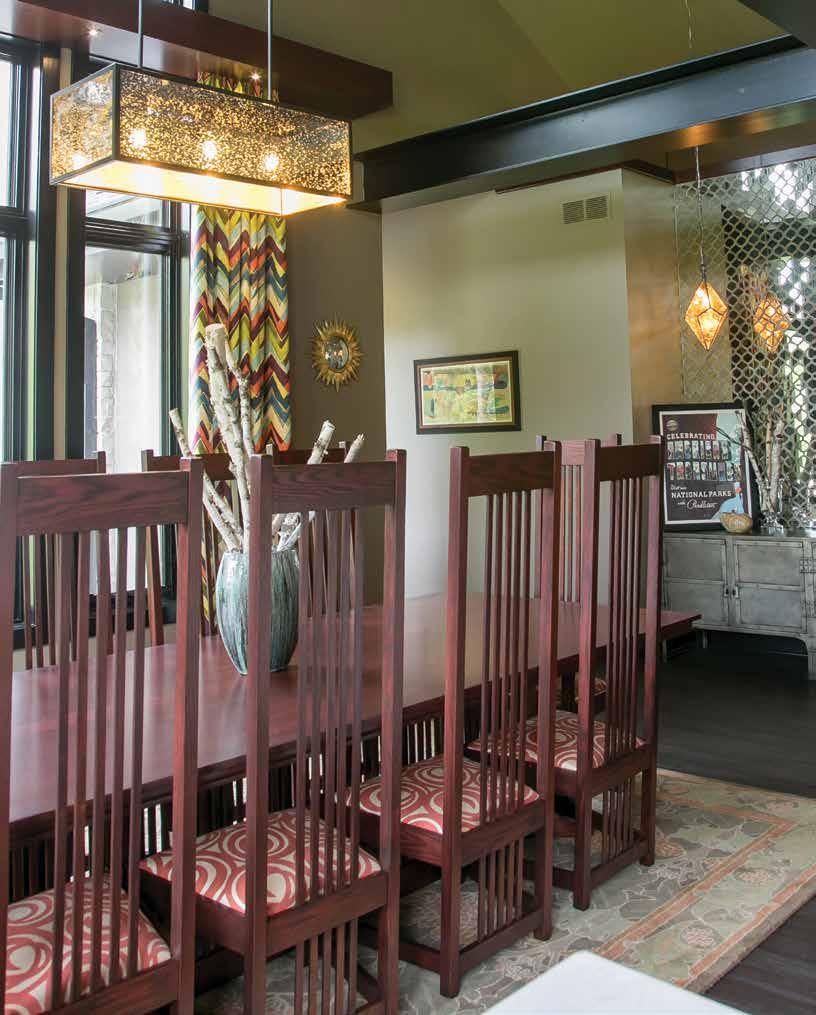
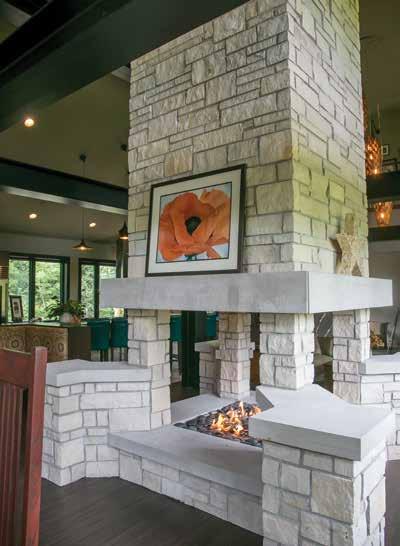

and wide open spaces inside. Kaaryn even gave me a little sketch of the first and second floors. They wanted me to provide three distinct designs and they would choose one,” says Juris. “I had three drawings done and [in my renderings] I designed the house in a sawtooth design to take advantage of the views of the lake, and each room has a 45-degree view. That was the design they picked.”
The construction took Scott Lowell’s team at Lowell Custom Homes 14 months—and it certainly brought welcome challenges along the way, says Lowell.
“It was similar to a commercial build. There were a lot of components that you see in commercial buildings—like there’s a lot of steel cage in this house. In commercial buildings that’s typically buried in the frame, but the steel beams were used as decorative elements in this home.”
Indeed, the steel beams reference “post-modern
Scottish architectural influences,” along with the other modern materials and features the couple used, like gables on the exterior, black siding and bronze windows, explains Juris.
All of which is expertly tied together with Kaaryn’s interior design skills throughout the home. Although she gives credit to Roger for the steel beam idea, all of the other touches throughout the home are a testament to her special knack for design.
On the main floor are Prairie-style design influences mixed with clean lines and even a little bit of glam (see: the mirrored tile backsplash on the dining room wall and tiled kitchen bar area, both from Bella Tile and Stone).
“I just do what I like,” explains Kaaryn, noting Houzz was a favorite inspiration spot. “I spend a lot of time gathering ideas.”
In the comfortable sitting area are simple wood
and leather couches the couple brought from their old house, and in the corner of the room facing the wetlands is a high-top table with barstools that the couple frequently sit at and sip coffee or eat dinner on.
In the adjoining kitchen, Kaaryn worked with Geneva Cabinetry on the custom-designed cabinets that were crafted with a weathered oak stain and outfitted with sleek pulls. There are no upper cabinets because Kaaryn wanted to be able to reach everything easily—so items are stowed in the lower cabinets and the spacious pantry next to the kitchen island.
The dark soapstone counters ground the other eye-popping elements in the room: the modern stainless steel stove hood and bronzed pendant lamps, hung at different lengths for chic effect. Kaaryn spotted a similar lighting setup in a catalog and decided to mimic it, so she ordered her pendants through Caravelle Lighting in Illinois.

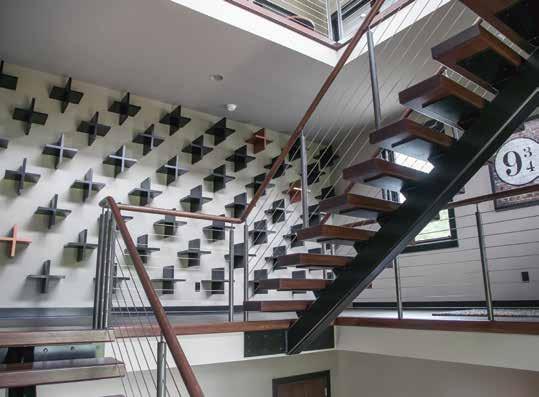


In the dining room the couple took advantage of the high ceilings by using tall windows to showcase the outside scenery and hanging colorfully-patterned curtains (made by Nick’s Upholstery in Fontana) to emphasize the height. The clean-lined dining room table is paired with Mission-style chairs and a modern light fixture for just the right amount of sparkle.
Although the entire home is a show-stopper, one of the other one-of-a-kind elements in the main and lower levels is the four-sided, customdesigned fireplace by Accucraft (based out of Big Lake, Minnesota) that was installed by Richard’s Masonry and Tri Town Heating.
“With the fireplace being four-sided and open with solid masonry, plus a fireplace on the lower level, [our] team spent many hours engineering proper ventilation and exhaust to figure out how to get the flue out for the fireplace below, and
also carry the load for all of it,” says Lowell.
Another exceptional design touch connecting each level of the home are the mono-beam stringer stairs made by an Amish company out of Ohio. The treads are made of four-inch thick white oak and the handrails are a stainlesssteel cable system for a marriage of natural and industrial looks.
“The stair systems are quite detailed in the house,” says Lowell. “To get that structure to work aesthetically was a bit of a challenge, but we pulled it off.”
“It was quite amazing to watch the process,” says Kaaryn. “They came from Ohio to measure [the area] then went back to construct it in the shop. Then they came back and it took eight people to bring each monorail in and a pulley system to get them in place.”
Downstairs in the cozy lower level is a beautiful TV room and reading area outfitted with Penny Mustard furnishings, modern prints of national parks the family has visited, a 100-inch TV and futuristic Pottery Barn light fixture. A heavy-duty sliding barn door adds style while hiding the mechanical room.
The fireplace separates the TV room and the game room, complete with wallpapered coffee bar, beverage refrigerator and shuffleboard game for relaxed family nights.
Also in the lower level is a guest bedroom and full bath, bunk room with eight beds and full bath, and laundry room. A glass-walled wine room greets guests as they walk downstairs, too.
“We don’t drink, but we wanted an art feature,” says Kaaryn, smiling. The room is covered in metallic wallpaper and boasts artsy modern shelving that holds bottles of wine (for guests).


Upstairs is the couple’s sanctuary, where each have distinct spaces they can escape to. For Kaaryn, that’s her upstairs laundry/knitting room, which is actually a cozy sitting room with lots of counter space that just happens to have her washer and dryer in it. She designed it that way so she could get the laundry done, but knit or do household tasks while it’s washing, too. Roger likes his home office that overlooks the wetlands, but admits “sometimes you just wonder why you’re working, when you should be outside!” he says, smiling.
The master suite, which takes up a sizable portion of the upstairs, is outfitted in deep eggplant and gray for a soothing, spa-like feel. An expansive master bath has a soaking tub and standup shower plus cement ramp sinks that Kaaryn spotted in Crate & Barrel’s restroom in Deer Park.
So she called the manufacturer and they were able to make two sinks for the couple.
And in a nod to Scottish castle style, Roger was insistent on one other feature: an observation tower that’s on the right-hand side of the home. It’s three stories high and bestows a dazzling view of the wetlands and lake on the exterior balcony.
“We wanted to build as high as we could, ordinance-wise,” says Roger.
And the views from the tower, or from any of the exterior spaces, can’t be beat.
“Being able to walk out on the balconies and have coffee or tea in the morning is [unbelievable],” says Roger. “The views are just amazing.” ❦
Shayna Mace is editorial director of Lakeshore Living.
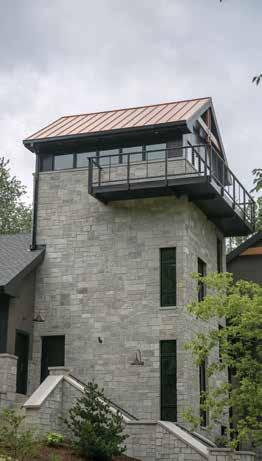

When the couple bought the property, the wetlands were choked with invasive buckthorn and gray dogwood. They had to complete several cycles of treatments with Arbor Images and Tallgrass Restoration to restore the wetlands by getting rid of all of the invasive species and seeding new native plants.
“Now the area has its life back,” says Roger. “These wetlands are a filter to the lake, so by restoring them we’re helping to filter the lake and the ecology of the lake.”

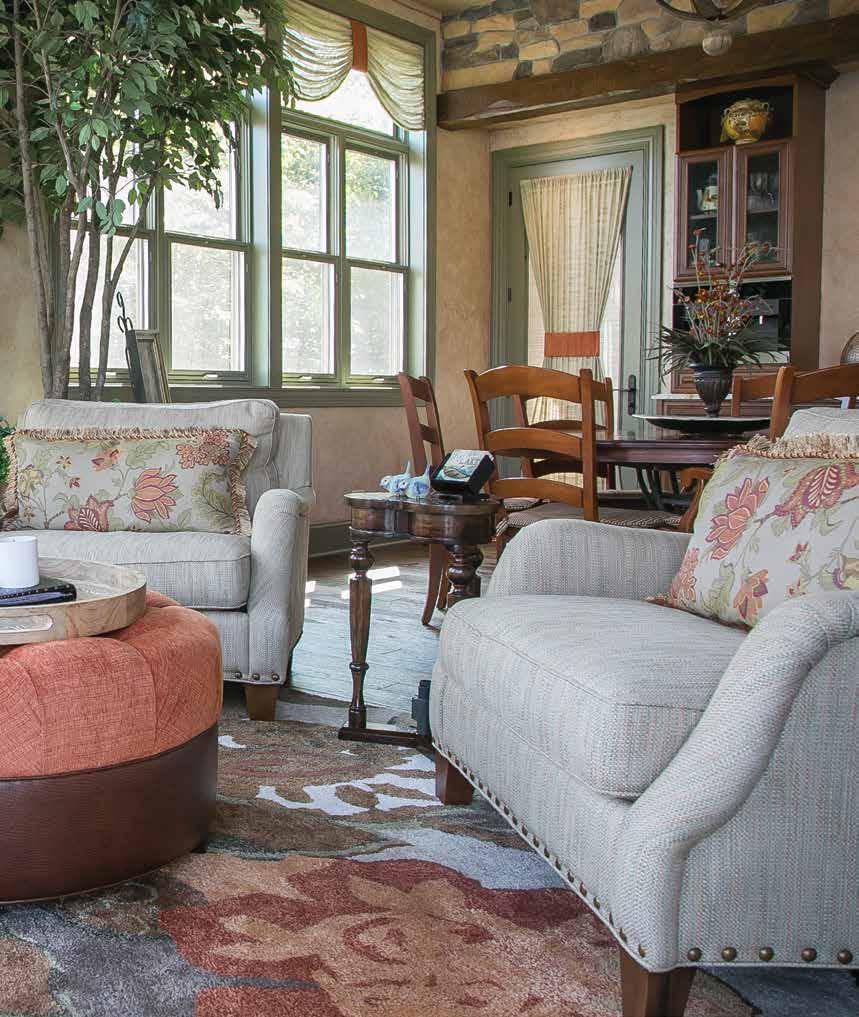
A couple builds their Italian-inspired dream home on Green Lake
By Anne Morrissy | Photography by Shanna Wolf

designer Katie Wozniak drew inspiration from the home’s exterior to design the
A
and warmth to the room, which houses state-of-the-art appliances like a Viking range and a Sub-Zero refrigerator with
and granite island provides ample seating as well as storage.
Standing proud on a hill overlooking Lauderdale’s Green Lake is an imposing home that would not be entirely out of place in rural Italy. In fact, the home’s exterior features a stucco effect intended to mimic naturally aged stone to evoke an “Under the Tuscan Sun” look. The homeowners, a wife and husband with Italian ancestry, bought the three-acre property in 2010 with the intention of building their dream home, and for them, that dream was rooted in Italian, old-world splendor.
“Italy really inspires us,” the wife explains. “We knew some of the newer homes on the lake were built in the Nantucket style, and that was nice, too. But for us, we wanted something different. So we went with a little classic, Italian flair.” The homeowners worked with Elkhorn builder Thelen Total Construction from the beginning of the project to find the perfect property for the home they knew they wanted to build. Once they found the ideal spot, the homeowners and the team at Thelen worked together with architect Richard
Olsen to site the home on the property in order to maximize the lake views.
The property originally contained a small cottage dating to the 1920s, a smokehouse and a defunct apple orchard, all located on relatively hilly land. One of the first challenges the team faced was to properly grade the land for a new, larger home. “On this site, one of the things we had to consider was integrating the home into the topography,” explains Randy Thelen, owner of Thelen Total Construction. “To fit the home, we ended up cutting down one side of the property by eight feet and filled in the other side about ten feet.”
The homeowners have a long history on the Lauderdale Lakes. “We’ve been on the lake for many years, and this is our fourth home here,” the wife explains. “We would come up summers and weekends—our kids grew up on the lake.” They began to realize that their ideal post-retirement life
included living on the lake full-time. This helped shape and dictate the home’s design. Their first priority was entertaining. “Our motto as we were designing the home was, ‘If you build it, they will come,’” the wife explains. “Having four sons, they’re all just starting their families, so we were thinking of lots of family that comes up to visit.”
The home is also designed for everyday ease and comfort. The main floor contains all of the necessary living areas for the homeowners—including the kitchen, great room, master suite, office and laundry room. “Being accessible was a priority because we all want to be in our homes as long as possible,” Thelen explains. “The hallways are wider, the doors are wider and there’s an elevator that serves all three floors.”
The upper level contains four guest suites, one for each of the homeowners’ sons. The walk-out lower level houses a state-of-the-art exercise room, a craft room, a wine cellar, a spa room with an
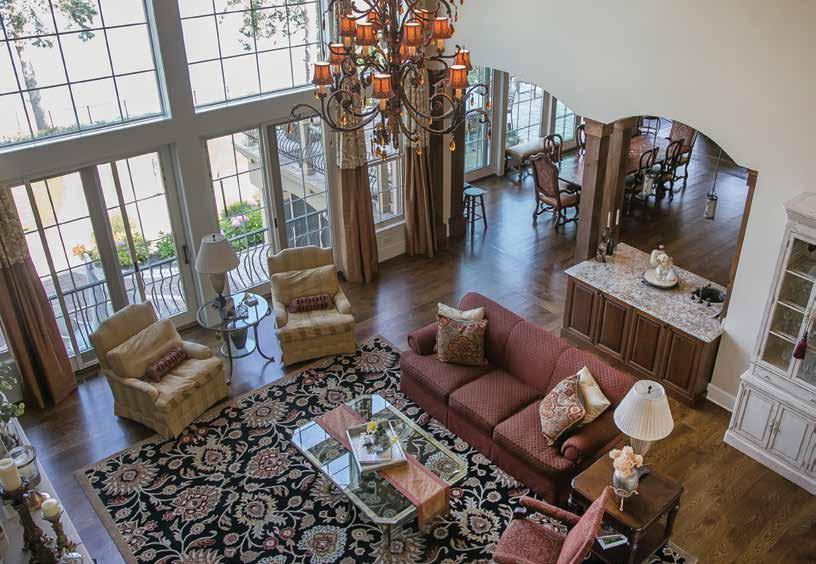



indoor hot tub and a movie room with a full bar. But perhaps the most striking room in the home is located above the spacious garage: a room affectionately known as the “man cave,” though this massive, 2,500-square-foot, Canadian lodgeinspired room is anything but cave-like. The room serves as the ideal place for the husband to display his hunting and fishing trophies, and contains a full wet bar, a pool table, a Foosball table, a massive stone fireplace and a 100-inch flat-screen TV, ideal for football season. “With four sons, that room was a must,” he says.
With the layout finalized, the homeowners hired Katherine Elizabeth Designs to help them achieve the combination of old-world elegance and rustic, Tuscan charm they desired. Led by Principal/ Lead Designer Katie Wozniak, the design team at Katherine Elizabeth Designs drew heavily on the couple’s research. “[The wife] brought in a binder of inspiration pictures and different pictures from their travels of things that had caught their eye,” explains Wozniak. The team was then instrumen-
tal in guiding the homeowners to their choices of layouts, finishes and even exterior final touches. “In the beginning, we worked with them to select everything from specifying what age flooring to use, to even the general kitchen layout and the light fixture layout,” Wozniak says.
Wozniak’s designs for the home’s interior were guided by the exterior stone effect the homeowners chose while attending a national building show with Thelen early in the process. To complement the exterior, Wozniak incorporated a significant amount of exposed stonework in the home, including an arched doorway between the kitchen and dining area, the massive stone fireplace in the great room and the stone arch over the hood in the kitchen. She then paired the stone with warmer finishes throughout the home: aged copper in the kitchen, rough-hewn beams, wire-distressed wood floors. “What this accomplishes is a marriage of formality with comfort,” Wozniak explains. “[The homeowners] didn’t want it to go too formal. For instance, the fireplace in the great room has the limestone, which is considered more formal, but
then we paired it with rough-cut stone to give it warmth and dimension.”
In the master bedroom suite, the homeowners requested a luxe, refined look, so Wozniak included a hand-glazed metallic leaf ceiling, a crystal chandelier, silk wallpaper and a limestonesurround fireplace. But in the sunroom—which the couple describes as their favorite room in the house—Wozniak intentionally designed the room to be cozy and informal. “The idea there is that when [the homeowners] are entertaining, people will start in the formal great room for drinks and then they will move to the dining room table, and from there they move into the sunroom for dessert and coffee,” Wozniak explains.
Originally imagined as a screened porch, the plans for the sunroom evolved over the process of building. Eventually the homeowners decided they wanted more year-round living space, and the newly reconceived sunroom turned out to be the perfect place to incorporate a full coffee bar and pizza ovens into the home. Then Wozniak

Wozniak designed the bedrooms in a refined style and individualized each room based on the preferences of the homeowners and their four sons (the home’s most frequent visitors). A neutral, metallic palette achieves a calming effect, while the damask bedspread echoes the guest bathroom wallpaper.

and her team designed custom, oversized “chairand-a-halfs” to encourage comfortable lingering.
“In that space, you’re stepping into a more casual area, so we tried to convey that with the colors and materials we used,” Wozniak says. “We just love that room,” the wife says. “We sit there every morning and have coffee. We start our day taking in the view, enjoying the warmth of the sun. And when we have guests, we usually end up gathering there, so we call it the ‘Gather Room.’”
Now, after several years of searching, planning, designing and building, the homeowners are able to fully enjoy their Tuscan-inspired dream home. And they’ve found that their design motto turned out to be prophetic and accurate. “We built it for entertaining and family and the growth of our children and grandchildren,” the wife says. They built it, and the people do in fact come to visit. “We had 28 people here one weekend recently!” she smiles. “It’s always fun and great memory making.” ❦


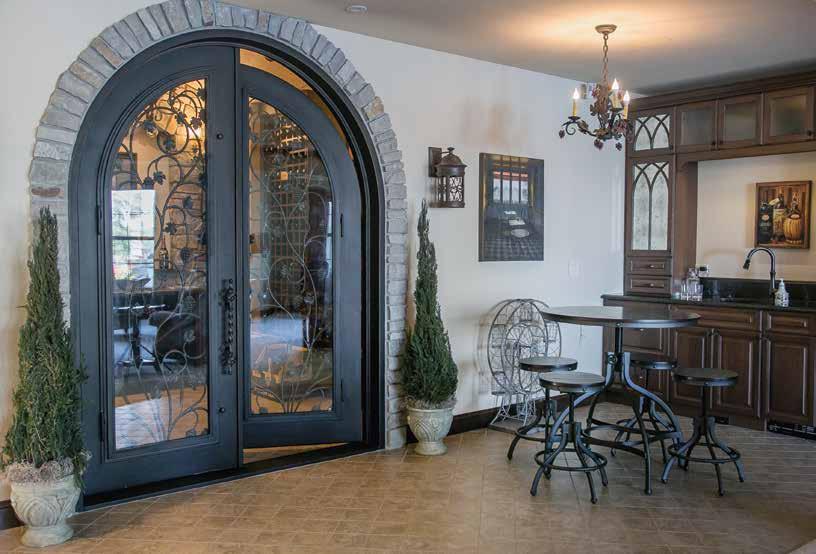



After spending her childhood on Lake Beulah, a homeowner returns to the water nearly 30 years later
By Shelby Deering |


There’s something about the lakes area that coaxes people to return again and again, even years later. Perhaps it’s the idyllic views, the soothing sound of the water gently lapping at the shore, the charm or the friendliness. For one homeowner, it was all of the above. After living in several locations around the world, her heart called her back to Lake Beulah and a beautiful piece of land where she would build her dream home.
Having frequented Lake Beulah as a child, the former pharmaceutical industry executive wanted to live a quieter retirement life in the same spot so many memories were made for her. “My grandfather had the property next door, probably from the time I was six, and we used to come out here on weekends. I was never a big water sports fan. I was the kind who sat with my feet in the water.”
After living first in Milwaukee, then Huntington Beach, California, then Fort Worth, Texas, the homeowner’s work finally took her to Switzerland.
She was living there when the lake plot of land became available. She wasted no time and purchased the property in 2007. There was originally a home on the property, which she rented out for a time. But she felt a stirring; that it was time to put down roots. She decided to replace the old home with a custom home of her own, first meeting with the late architect Tom Ela in 2010.
He lived nearby, and she says, “He said the good part about this job was that he could kayak to work. I also picked him because he designed my aunt and uncle’s house.”
And it’s truly a family affair for the homeowner, whose aunt and uncle now reside on her grandfather’s former property, just a stone’s throw from her home. Her sister and her family live on the lake, too.
As she began to transition out of her career, she
helped to carry out the building process from thousands of miles away in Switzerland, exchanging several emails and photos with Ela, general contractor Scott Watson of Scott Watson Construction and designer Joan Vogel. She also made occasional trips to see the progress in person.
“It was pretty seamless,” she says. “They understood my tastes and what I wanted in the style.” She adds that when it came time to make a decision, she was typically offered three choices of a particular feature, bringing even more simplicity to the process.
The homeowner shares that she “took pieces of things” she liked from all the places she’s lived, such as the radiant floor heating that encompasses much of the house, a common feature found in Switzerland.
And since she has connected with so many people across the globe, she naturally has a fair
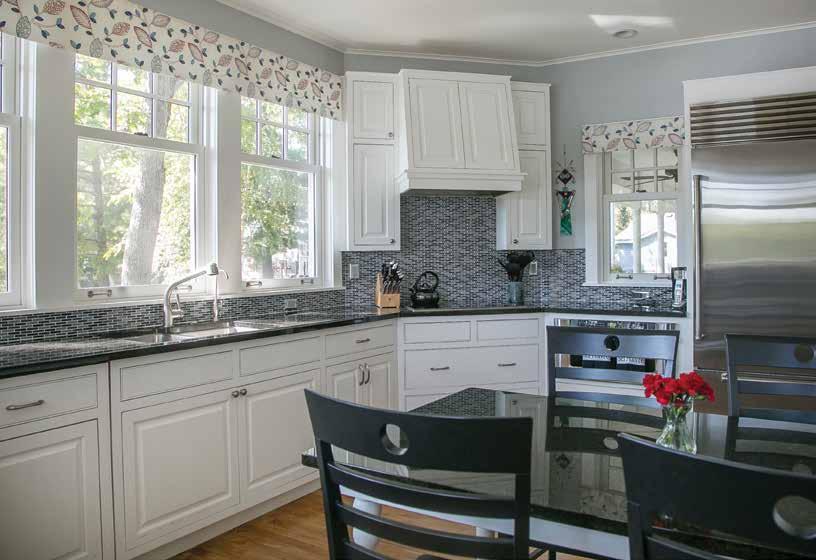

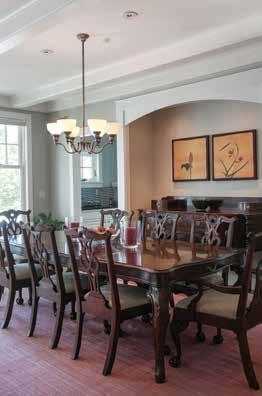



number of guests frequenting her home. She kept this in mind during the concepting of her home, too.
“My guests typically don’t stay for one day. They stay for a week or two, so I wanted a place that was comfortable and I wouldn’t have to rearrange my life. When you’re in a condo or an apartment, the sofa sleeper comes out. Or you might have to move a desk. I knew from the beginning that I didn’t want to do that.”
Many green practices were also applied during the building process. Great care was taken when it came to the large oak trees that took residence there, a challenge as they navigated the narrow 45-foot-wide lot with machines and equipment. Another eco-friendly aspect is utilized when it rains. She explains, “Rain drains off the house and runs through a rain garden before going off into the lake.”
At long last, she moved into her completed home in spring 2012, and at the same time, she started
her retirement. In a décor style the homeowner describes as “casual elegance” and “cottage,” she now spends her days cooking (her massive collection of cookbooks in the living room attests to this) and enjoying the “peace and quiet” of the waterfront views surrounding her 2,800-squarefoot Nantucket-style abode.
In addition to all that peace and quiet, she appreciates the distinctive details that her design team included in the home, such as the striking vaulted ceiling in the upstairs guest room. Nicknamed “The Tree House Room,” it also happens to overlook several old oak trees. Or the barrel ceiling in the master bedroom, which the homeowner refers to as “a surprise from my architect” that “goes well with the window.”
She notes that Vogel, her designer, came to develop a sixth sense of sorts around her affinity for certain colors, textures and patterns.
Calling the upstairs her “favorite part of the
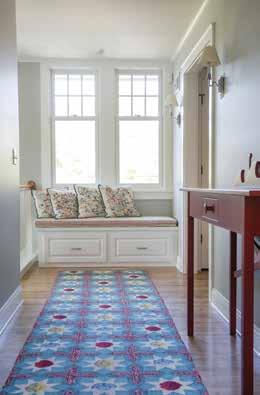

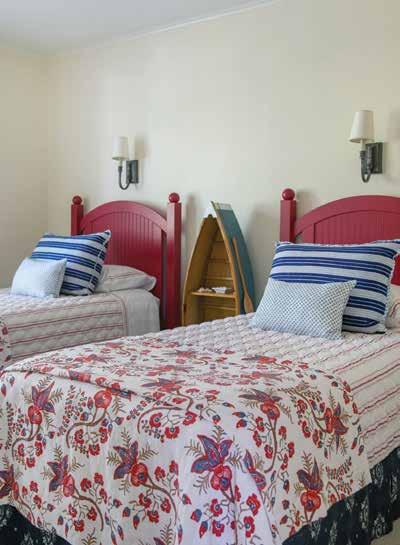
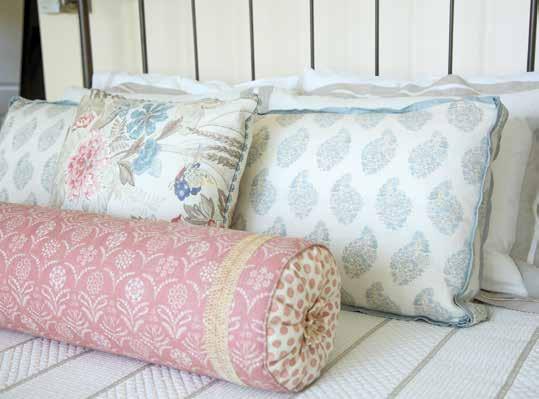
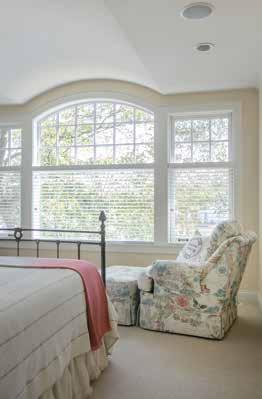

This Nantucket-inspired home resides on a piece of land that was maximized for space. It’s narrow at only 45 feet wide, so the contractor made the most of it. A stone patio leads into a multi-level rain garden which then leads to the waters of Lake Beulah.
house,” she says that by the time they reached that portion of the process, Vogel “was on a roll with what my likes and dislikes would be in terms of fabrics.” Weaving in custom pieces rendered in standout materials, she especially adores the striped cushion on the window seat in her upstairs hallway, the colorful embroidered window treatments in the guest room and the vibrant, Americana hand-hooked rug that completes the look of the hallway.
The homeowner’s design team also paid heed to a unique request: that there be sconces in most of the living spaces in the house in place of floor and table lamps to avoid a cluttered appearance. So, there are sconces to match the mood of each room. Brushed silver sconces in the guest room and bathrooms. Pretty sconces in the master bedroom festooned in sea-glass beading. Glass sconces in the master bath. And they all provide plenty of light in the absence of traditional lighting.
She favored walk-in showers without doors, implemented throughout the home and showcasing lovely tile work, like the honeycomb pattern in the guest bath. She credits Tom Stamm at Absolute Tile & Stone for doing “an incredible job.”
The homeowner shares that she feels at peace in her home, and revels in the “comfort” that it brings. This is a feel that’s accomplished through the tumbled river stone fireplace, the warm red birch hardwood floors and cozy, customized furniture.
“Anywhere I’ve lived, I’ve lived near water,” she says. “I always like the water aspect. It’s relaxing. It’s peaceful. And living here is just what I expected it would be.” ❦
Shelby Deering is a freelance writer from Madison, contributing to regional and national publications like BRAVA and Midwest Living
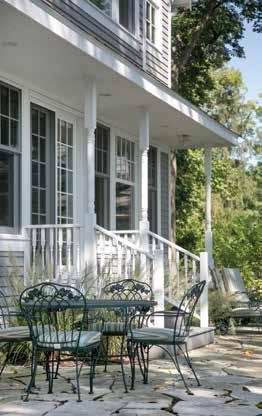

The homeowner says, “I always tell people that there are two kinds of people out on the lake—the kind that like to be in the lake and the kind that prefer to look at everything. I’m the looker. I’ve always loved the scenery.”

Nine essential tips for handling closet chaos, bringing in organization and keeping the clutter at bay
By Shelby Deering
In your home, do closets tend to be afterthought areas? Perhaps they’re the spaces that don’t receive a lot of aesthetic attention and are simply places to hang clothes or store rarely-used items. Remedy that through these nine tips in which experts weigh in, giving your closets some much-needed attention.
Instead of turning to the typical rod-and-shelf format, there are ways to keep the future in mind. Chris Schmidt, who handles design and sales for Cabinet City by Dream, says it’s wise to install an adjustable closet, for a child whose clothes will get bigger or for your needs (i.e., the option to hang long items as opposed to shorter ones). Schmidt says that his team can adjust it, or they’ll provide a tutorial. This also appeals to future buyers. “When people sell their home, the next buyer can adjust it to accommodate them.”
Whether you have a walk-in or reach-in closet, you can make the most of your situation.
“Great closet organization starts with maximizing the space,” says Sue Tinker, a designer with Closet Works.
“A typical closet features one shelf and rod, which wastes space above and below the hanging clothes. A closet system will raise the top shelf enough for a double hang—one rod above the other for short items and separates. The closet is divided into sections that are adjustable. There can be a section for singlehang items, shelving and even drawers for items that need to be contained.”


A closet is a pragmatic place, but it can be a chance to show off your personality. Tinker says that “decorative details such as drawer and door styles, crown molding, backing and decorative hardware can make it look like millwork.”
Tim Woollen, owner of Tailored Living featuring Premier Garage, is partial to woodgrain or colored materials, integrated lighting and hardware finishes in oil-rubbed bronze, brushed nickel or chrome. Schmidt enjoys crown molding. “We’ll put in vertical panels from the floor up to the ceiling, and we’ll put crown molding across the front as well as a toe kick,” which is a recess seen on cabinets.
“You don’t have to spend thousands of dollars on a space that you don’t go into that often. It’s not a space that you’re presenting to your friends and family. Individualize how you want to see it.”
–Chris Schmidt
“The one thing I suggest is to only keep the clothing for the current season in that closet and having the out-of-season items in another closet.”
–Tim
Woollen
“Avoid putting shelves in a corner. Take advantage of the multiple walls in a walk-in, but don’t cross the rods or do corner shelves. It wastes space.”
–Sue Tinker
Woollen says that a closet should be a “stressfree space that is efficient and functional.” This can be achieved through several avenues, but one important thing to do is visualize how you will utilize the space on a day-to-day basis. Woollen recommends, “Create a closet that is based on your lifestyle and how you like to do things.” Think practically and look for inspiration that appeals to you on “Pinterest, Houzz or other online sources,” he says. And, “work with a closet designer who understands all of your goals.”
It’s imperative to be practical about size constraints. Tinker calls herself a “creative problem-solver,” and says, “Do a wardrobe inventory to determine how much space is needed for each category of clothing.” You may have to accept that you’re working with a small area. “Most closets are not the size of whole rooms,” says Woollen. “Think outside the closet. Being organized is not just relegated to the one closet you use every day. A general lack of storage in other areas can be addressed to improve the main area.”
Materials can make a difference for the quality and appearance of a closet. Tinker says that most companies have many colors in laminate to choose from, along with painted or stained wood. Schmidt’s company offers around 20 colors. “What’s nice is that we can get close to matching the bathroom that’s on the other side of a doorway or match trends in the home.” He recommends looking beyond white, noting that unique colors tend to look a bit more upscale. “Quartz or marble tops is another way to make the closet look more elegant,” adds Tinker.
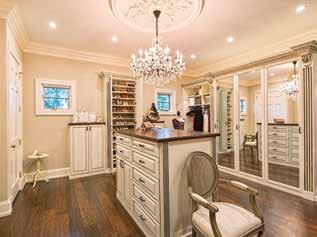
Drawers provide the opportunity for additional storage for those hard-to-hang items. Although shelves have their advantages, Tinker recommends drawers along with open shelving. “When something is in a drawer, you can only see the top item. Everything is visible in a stack of sweaters on a shelf.” She adds that drawers are “great for items that need to be contained like socks and underwear, things that won’t fold or stack well on a shelf.” Woollen says that drawers are also décor opportunities, saying that drawer fronts can be decorative, along with the handles as well.
Once your closet is designed and in place, it’s helpful to commit to organizing and purging items that take up room. Cleaning things out once a year, or once a season, can work wonders. Woollen offers his words of wisdom, saying, “We all use our closets two or three times a day. Don’t waste space with items that either don’t need to be in the closet or are not used frequently. Most clients I meet with admit that they could purge at least 10 to 15 percent of what’s in their closets. Don’t overcrowd the closet.”

Nowadays, there are several bonuses and subtle, yet transformative, features that can be added to closets. Woollen says that these fixtures include shoe and jewelry storage, laundry solutions, baskets and belt, tie and scarf racks. Something as simple as tucking away a not-so-visuallypleasing hamper can make an impact. Schmidt says, “We can put doors over hamper baskets, which is much more appealing to the eye than having a wire basket full of clothes.” Adding shelving can increase the efficiency of the space. Tinker says, “Small closets can benefit from simple combinations of shelves and hanging.”
Shelby Deering is a freelance writer from Madison, contributing to regional and national publications like BRAVA and Midwest Living


The Lake Geneva area is full of fun studios and classes that encourage creativity and an escape from the everyday
By Shayna Mace
As someone who appreciates the craft and skill that’s behind putting together a perfect floral arrangement or weaving a killer tapestry, DIY classes have always appealed to me. But it can be overwhelming to know where to start to learn said skill or what to buy to pull it all together. Enter these amazing ways to enrich your knowledge and come out with a cool new décor piece for yourself or your home.

Angelus (Latin for “angel”) is a beautiful retail space where shoppers can find new, vintage and repurposed home décor pieces that were hand-picked by owners and sisters Jeannene Clark and Therese Lalonde. Some of the pieces they sell are refurbished with Annie Sloan Chalk Paint for beautiful results. They also pass on their refinishing knowledge via their Chalk Paint workshops. Or, take a craft class and make a journal, faux flowers or a painted sign. angelushome.com

Budding artists will enjoy GLAFA’s classes including oil and acrylic painting, collage-making, watercolor and more. Classes are taught by seasoned instructors, and session lengths range from single classes to an eight-week series on a topic. And stop by GLAFA’s Gallery 223, open Wednesday through Sunday, to view their eight-week rotating exhibitions of regional artists’ work. (If you’re interested in a class, stop by Gallery 223 for more up-to-date information than their website). genevalakeartsfoundation.org

This glass retail shop and studio is a great stop for those who appreciate the craft of stained glass and glass art. They specialize in stained glass windows for private residences, but also offer a wide array of glass art classes to make pieces like ornaments, beads and decorative pieces. The studio boasts over 800 different kinds of stained glass to work with, so you’ll have no shortage of inspiration. heartsdesirestainedglass.com

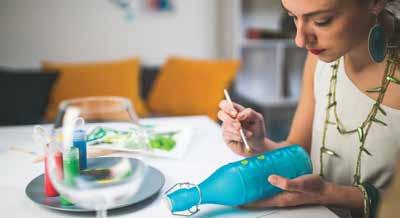
The name of this painting workshop/studio is appropriate for the variety of crafts and display pieces you can make—some using reclaimed pieces (like old windows and wine bottles) or new (canvases and wood). The classes are guided and two to three hours long for a fun escape from winter weather. And, workshops are appropriate for the time of year—so January for example features snow-themed art pieces. getartzy.com
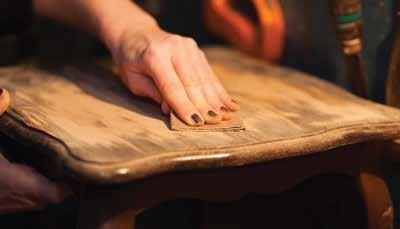
If you love furniture with a story, head here for pieces that have been lovingly restored with paint and personality. A trio of sisters own the shop that also sells home décor and unique gift items. If you want to make over your own piece of furniture, bring in a small solid wood piece for one of their furniture paint classes (check website for dates and times). You’ll learn how to prep, paint and distress the piece, plus other handy tips for future projects. thetatteredbutterfly.blogspot.com
With rustic elements firmly entrenched in home décor now, a trip to Board & Brush will yield you an on-trend yet timeless wood sign to take home. This Wisconsin-born franchise (the Hartland, Wisconsin, location was the first one!) now has over 90 locations across the U.S. Gina Gaspardo, owner of studios in Sun Prairie and Wisconsin Dells, loves the concept. “Not only do you have a fantastic experience to be able to create something from scratch and have that sense of accomplishment, it’s beautiful and people are so enamored with it and think it’s a gorgeous piece. We call it, ‘DIY worthy of your walls,’” she says. Tailor your sign with a family name or for a special room in your house—like a bar or living room. The options, and the looks, are endless. Find the Lake Geneva studio on Center Street. boardandbrush.com

This artisanal winery’s Corks & Canvas series will let loose your creativity when you sip while you paint. Held on selected Fridays and Sundays (check their website for details), the three-hour guided sessions are taught by award-winning artist and owner Kathy Jackson to create your 16 x 20 canvas. Or, stop by on any weekday or weekend to do an open paint session and buy a glass or bottle of wine to share with friends while you create. studiowinery.com
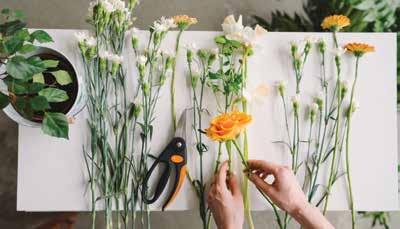
Hone your floral arrangement skills in Lilypots’ workshops for small groups of four to eight people. Owner Laura Gerard will work with your group on the look you want for your floral piece and each person will make the same arrangement in the hour- to hour-and-a-half-long session. Her husband Steve teaches succulent arrangement classes, too. Bonus: there’s a wine shop nearby and Gerard allows carry-ins to sip during the class. Sessions are by request only, so call to set one up. lilypots.com


A combo drop-in craft studio and guided class workshop place, Firefly teaches fused and stained glass technique classes (ages 10 and up) for those looking to expand their artistic repertoire. Or, take an afternoon or weeknight workshop and make a platter, pendant, decorative bowl or, during the holidays, glass ornaments. Their DIY projects range from wood signs to cute air plant terrariums for easy, no-fuss craft projects. fireflyartglass.com

Racine Art Museum’s Wustum Museum, Racine
RAM’s wide array of classes is one of the largest museum-based studio art programs in Wisconsin. Many are offered in a series, like courses in art metals and jewelry, ceramics, painting and more. Classes are taught by working artists and kids can even get on the fun with weekend classes, too. Who knows—your next art piece to go on display in your home may be one you dreamed up yourself! ramart.org/education/art-classes
Want to learn quilting or hand embroidery? Owner Sharon Lauderdale can make that happen in the classes and demonstrations she teaches on how to use certain quilting tools, different quilting techniques (like appliqués by hand or machine) and hand embroidery. Lauderdale says hand embroidery is having a comeback (if you don’t believe it, check out Etsy or popular home décor websites). “It has a lot to do with all of the cool hand-dyed flosses out there to work with,” she explains. Lauderdale also likes her Bucket List monthly class that’s made up of folks who have unfinished projects that come in to work side-by-side to finish them up—or partake in her What To Do With Scraps class where she helps guests turn nothing into something. The retail portion of her store sells fabric, tools, patterns, books and yarn. sawdustandstitches.net





