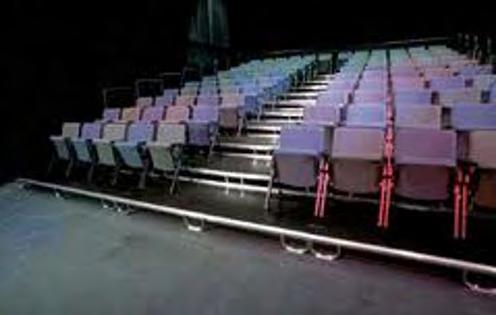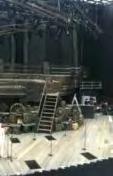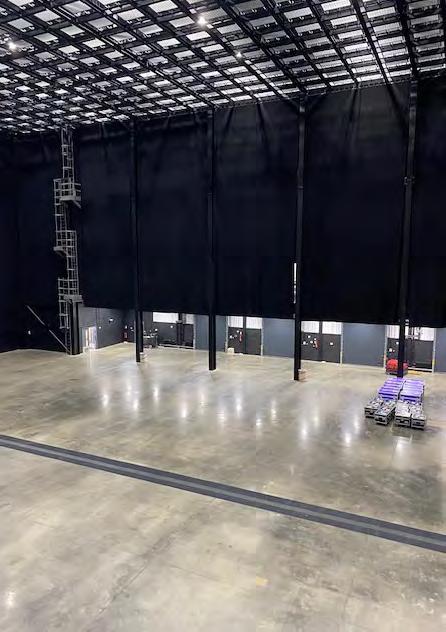


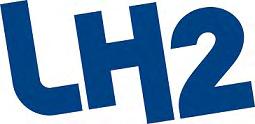

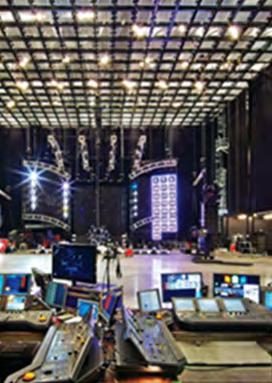
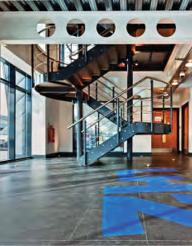






















LH2 is a versatile, spacious studio offering a blank canvas with a ground floor area of 1,668.8 sqm (17,693 sqft) and an 18.1-meter (60 ft) height clearance, suitable for a wide range of productions including music rehearsals, theatre, corporate events, and film/TV shoots.
It features a robust rigging grid capable of supporting over 60 tonnes, along with comprehensive support services such as catering, local crew, accommodation, and transport through an extensive network.
Located in North West London, just 15 minutes from Heathrow and 25 minutes from central London, the studio provides easy access via major motorways.
Amenities include a large mezzanine, dining and green rooms, production offices, dressing rooms, high-speed WiFi, dedicated live transmission lines, multiple loading docks, ample vehicle parking, and licensing for various entertainment activities.
The space can host audiences of up to 1,200, making it ideal for large-scale events and productions.
Located in North West London, just 15 minutes from Heathrow and 25 minutes from central London, the studio provides easy access via major motorways.
17,693 sqft of space and can host audiences of up to 1,200 people.
Robust rigging grid capable of supporting over 60 tonnes – fully accessible.
1,200 AMP –plus generator
11 Dressing rooms, production offices, meeting rooms, canteen, kitchen and a workshop for onsite fabrications.








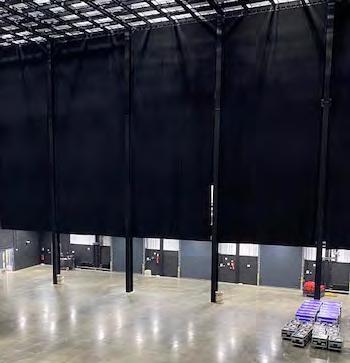
LH2 Studios | Concord Road
London | W3 0SE
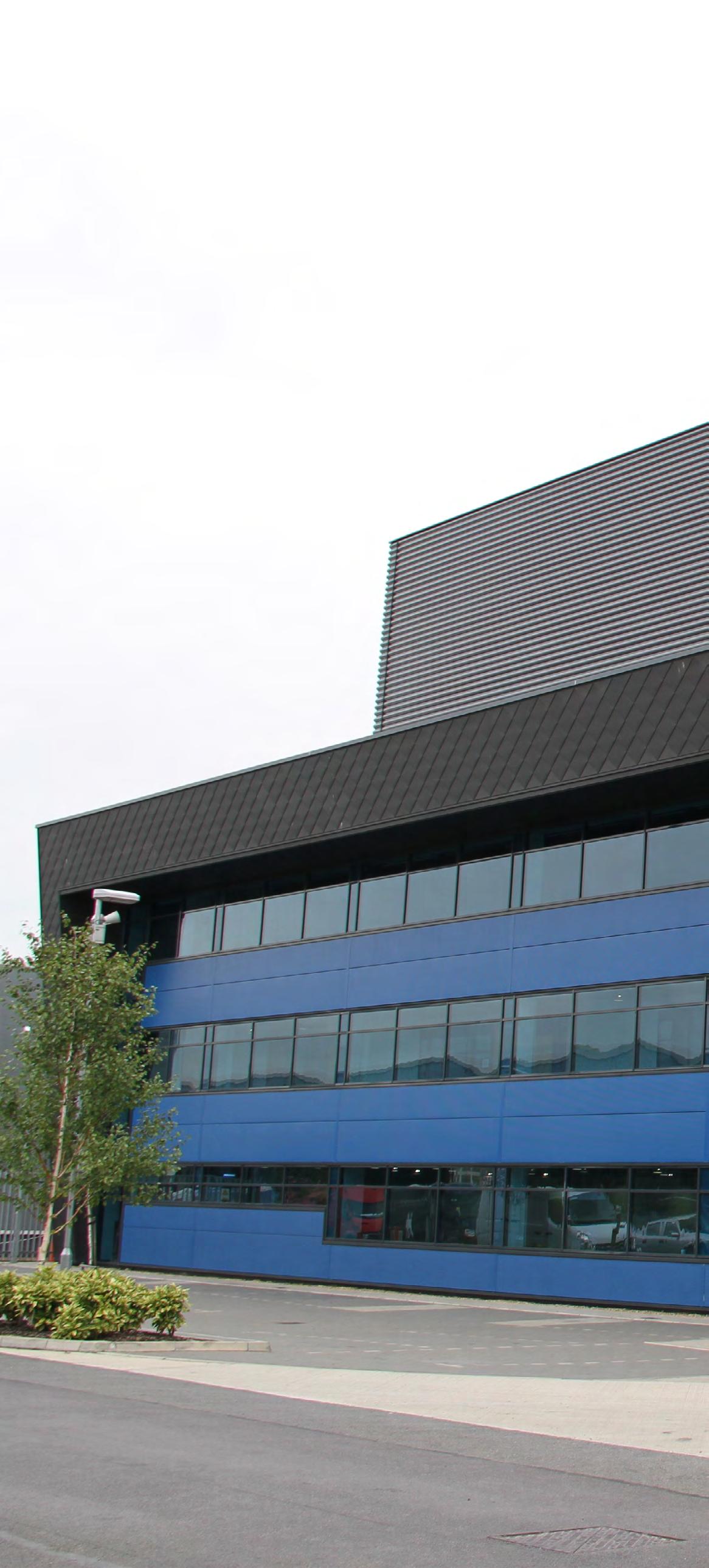







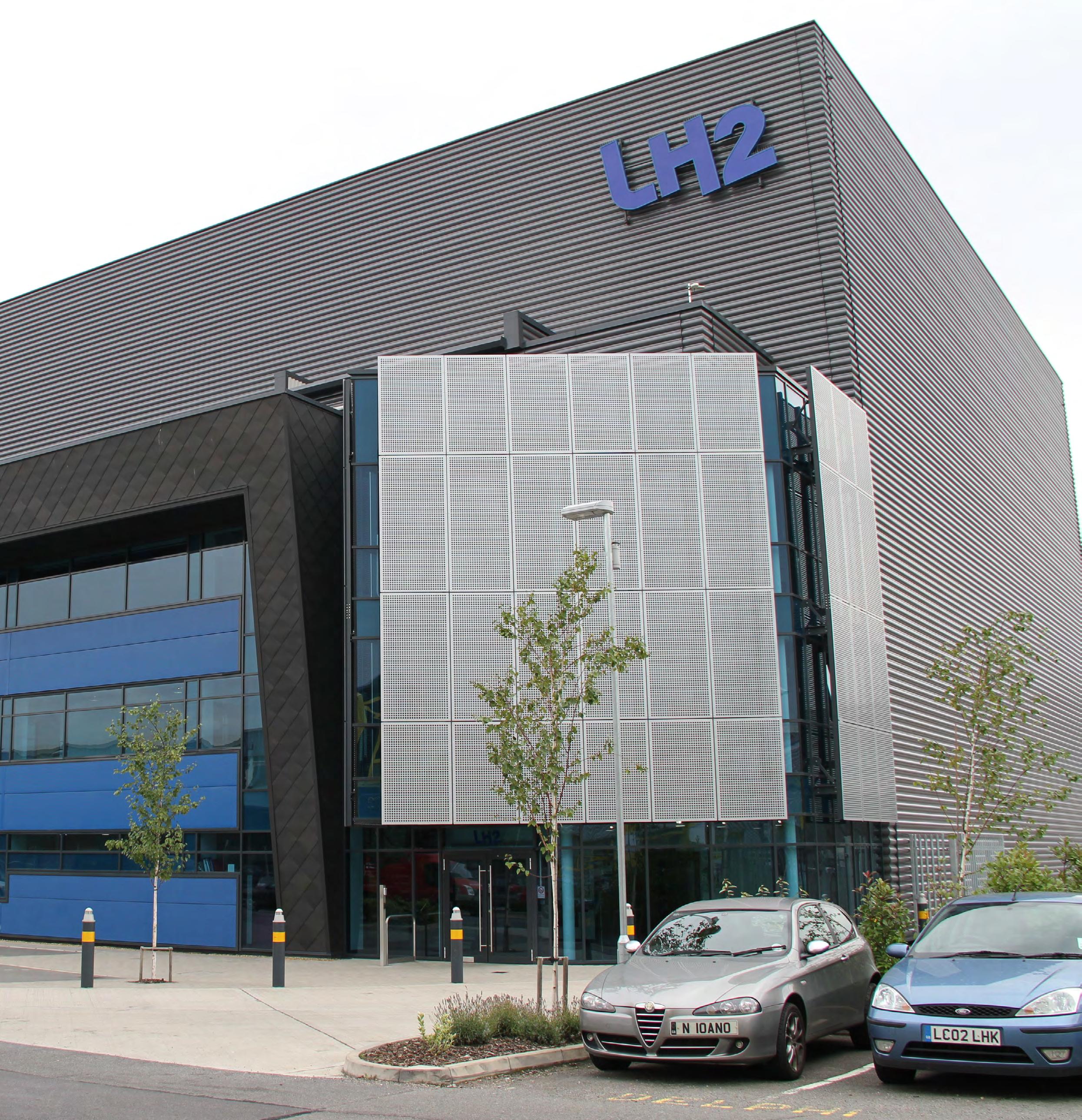
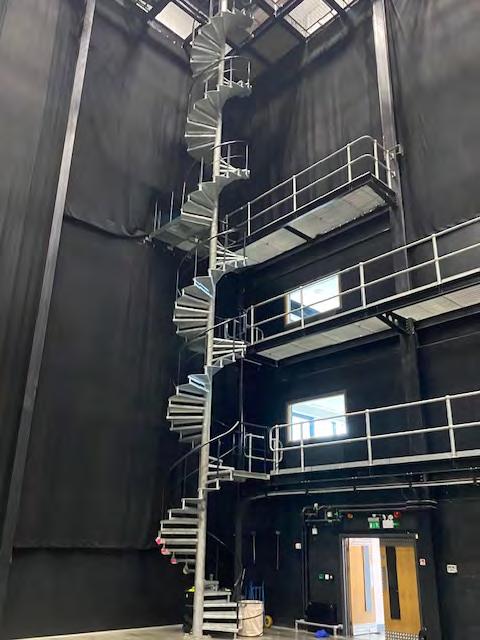
Ground floor area of 1,668.8 sqm (17,693 sqft) (31.5 × 44 m)
Height clearance of 18.1m (60 ft)
4× sunken docks
1× high Dock

Intelligently designed rigging grid –UDL 60 tonnes
Underfloor heating/cooling
Power
3× Power lock 400 amp 3 phase (upstage right)
3× 63 amp 3 phase (upstage right)
3× 32 amp 3 phase (upstage right)
1× 32 amp 3 phase (upstage left)
LED lights throughout

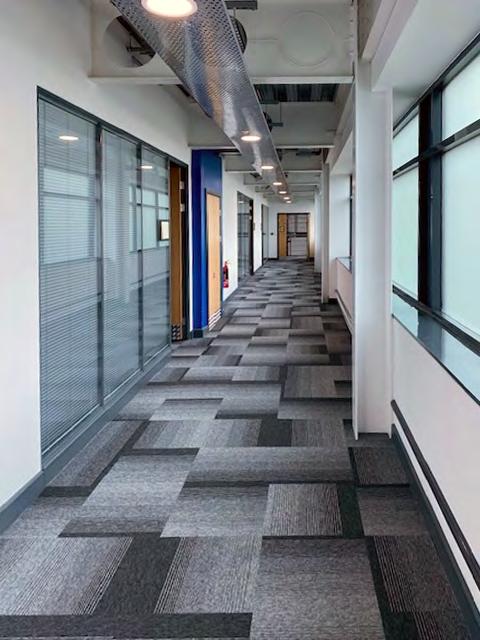



5,000 sqft mezzanine
Fully equipped workshop
1gb direct internet line / average speeds of 200mbs over WiFi
SIS Cabinet for live Broadcast direct to TV tower
Full 2k CCTV external coverage
Parking space for 12 trucks, 4 coaches, and 18 dedicated car spaces
3.5 ton Fork Lift Truck
Perimeter Fence



Ground Floor
Reception
Canteen
Kitchen
Men’s Bathroom ×2 Showers
Woman’s bathroom ×1 shower
Disabled Toilet with shower

First Floor
1× Production Office
1× Meeting Room
3× Large ensuite dressing rooms with Showers
2× bathrooms on landing

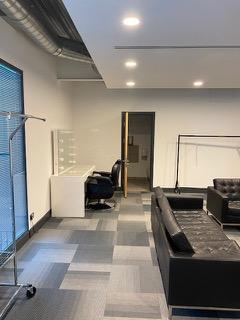

1× Meeting room
4× Dressing Rooms

4× Ensuite dressing rooms with Showers
2× bathrooms on landing







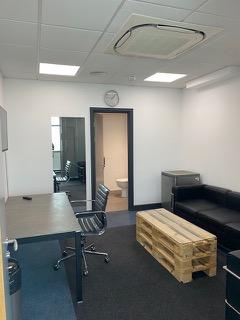
Music
The Rolling Stones
AC/DC
Garry Barlow
Take That
Robbie Williams
The 1975
The Gorillaz
TV Shows
X-factor
Britain’s got talent
Gordan Ramsey: Next Level Chef
The Voice
The Greatest Dancer
Citadel
Monty Python LIVE
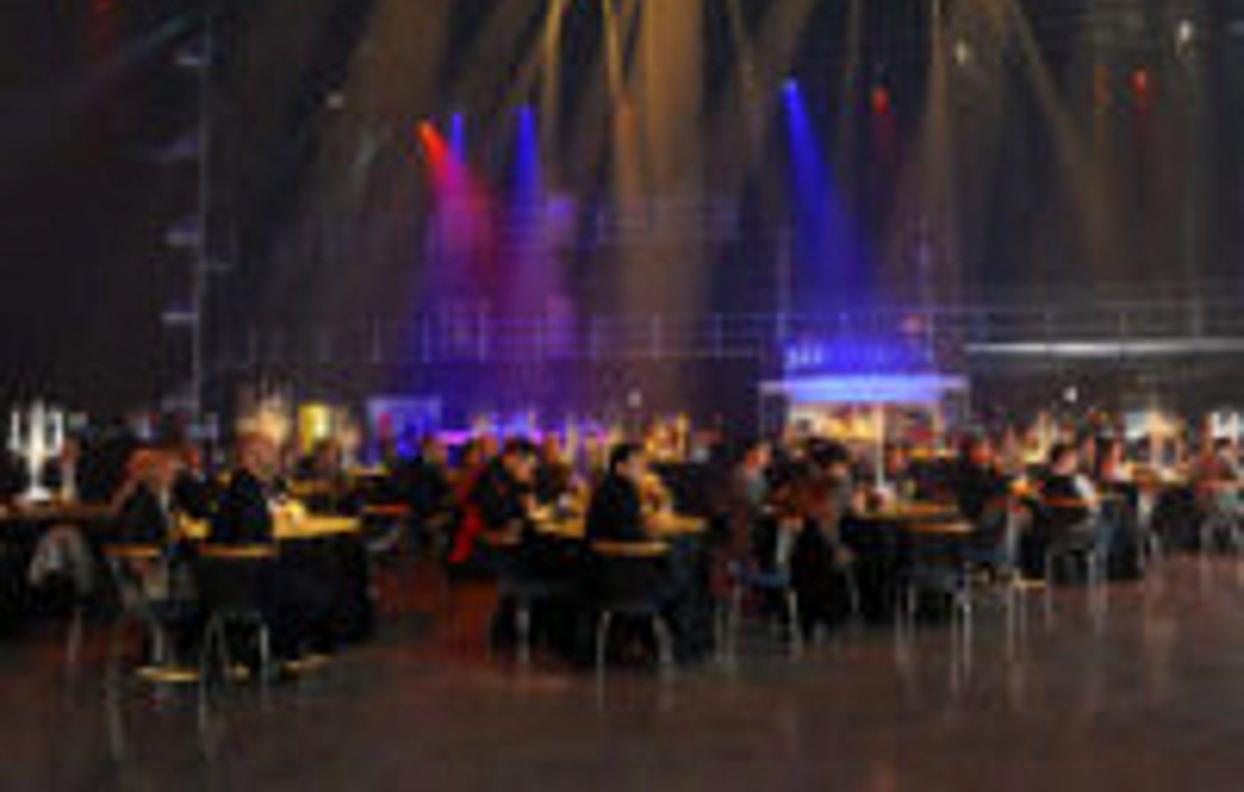

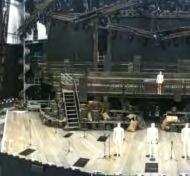
Films


Bohemian Rhapsody
Mission impossible: Rouge Nation
Aeronauts
Allied





