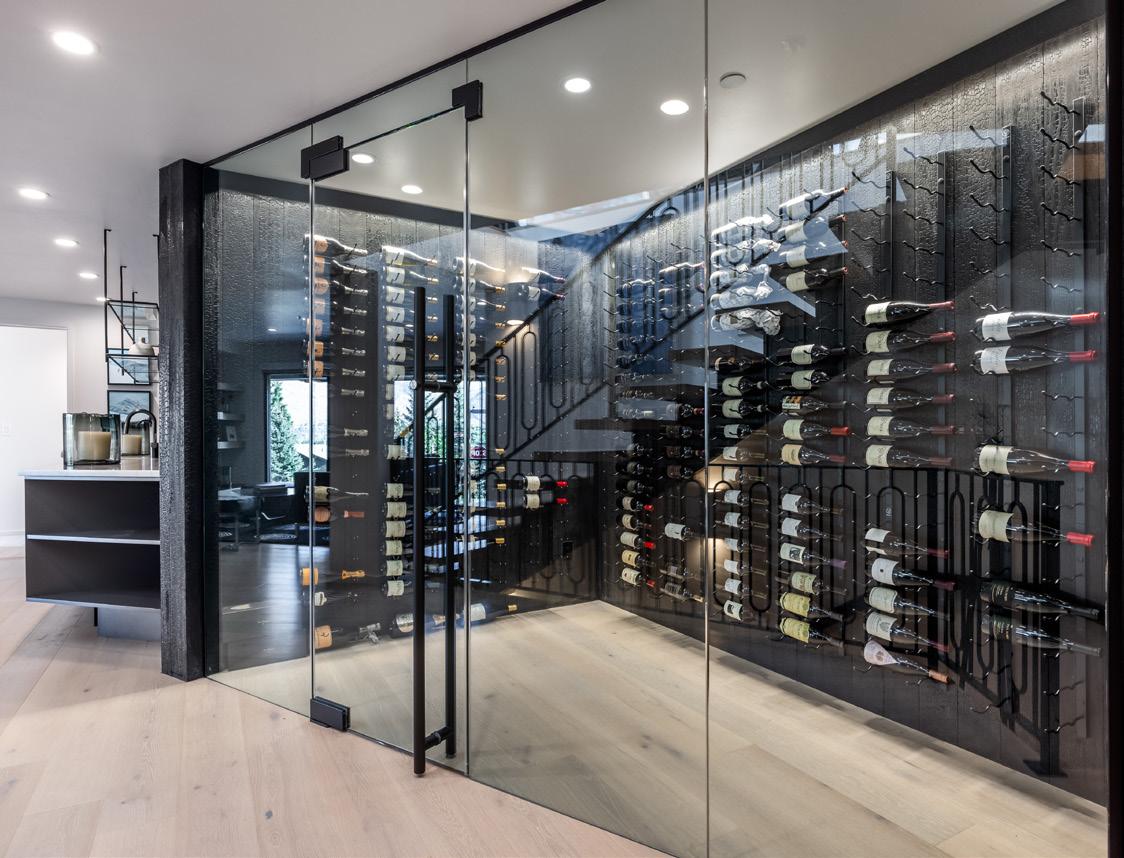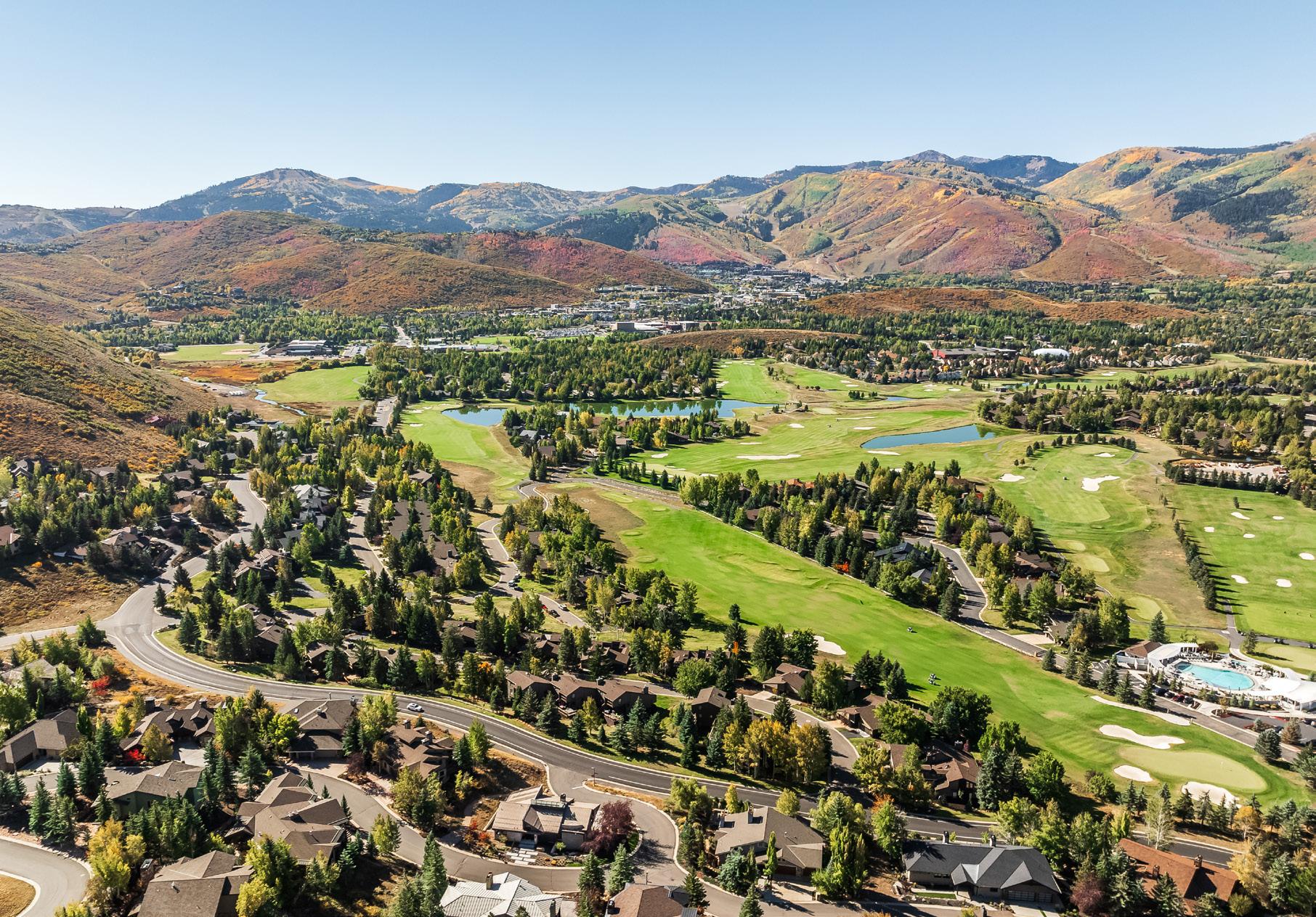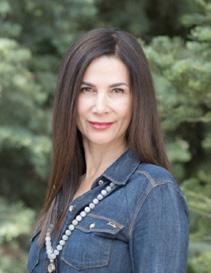
LUPINE LANE
PARK CITY, UTAH
EXQUISITELY RE-IMAGINED MID CENTURY MODERN PARK MEADOWS GETAWAY WITH PANORAMIC SKI RESORT VIEWS
5 Bedrooms | 8 Bathrooms | 6,486 Square Feet | 0.30 Acre Lot 2559


EXQUISITELY RE-IMAGINED MID CENTURY MODERN PARK MEADOWS GETAWAY WITH PANORAMIC SKI RESORT VIEWS
5 Bedrooms | 8 Bathrooms | 6,486 Square Feet | 0.30 Acre Lot 2559
STEP INTO A HOME WHERE EVERY DETAIL IS INTENTIONAL, AND EVERY SPACE THOUGHTFULLY DESIGNED TO INSPIRE.
We invite you to experience a home where every detail is intentional and every space thoughtfully designed. Crafted by renowned architect Eduard Dreier, this stunning Park Meadows residence blends mid-century modern design with contemporary elegance. Floor-to-ceiling windows and dramatic cantilevered rooflines bring the outdoors in, offering panoramic views of Park City’s mountains and ski runs. Light-filled interiors and sleek glass enclosures merge with steel and stone, creating a warm, welcoming atmosphere.
Reimagined in 2021/2022, the home honors Dreier’s iconic style while incorporating modern enhancements. Recent upgrades include a metal roof with heat tape and snow guards, a heated driveway, and automatic blinds throughout, adding both convenience and durability. Whether enjoying morning coffee or hosting an evening gathering, the ever-changing mountain vistas provide a breathtaking backdrop.
From the solid wood-reeded entry to the floating staircase and custom-designed railings, every element showcases exceptional craftsmanship. Expansive glass spaces frame stunning mountain views, while elevated materials-Shou Sugi Ban wood panels, Mont Blanc Quartzite, and marble-create a refined, cohesive aesthetic.
A spacious alfresco dining and living area extends off the main living space, complete with a hot tub overlooking the ski resorts. The chef’s kitchen features a 48-inch dual-fuel Dacor range with a steam oven, griddle, and Wi-Fi-enabled smart controls, paired with a Germanengineered Liebherr 66” refrigerator and freezer system. Designed for both function and style, the kitchen boasts wood dovetail soft-close drawers and double islands-one for cooking and one for dining, with a fluted quartzite waterfall countertop that seats ten.
The residence includes two primary suites with floor-to-ceiling windows framing breathtaking views. Three additional ensuite bedrooms provide flexibility, with two currently serving as office spaces, allowing for a seamless blend of work and leisure.
With multiple entertaining spaces, a 400-bottle temperature-controlled wine display, and a lower level ideal for a gym or fitness room, the home balances form and function effortlessly. Expansive walls provide the perfect canvas for an art collection, enhancing the home’s thoughtful design.
Located just steps from Park Meadows Country Club, this mountain retreat offers easy access to the Round Valley Trailhead, Historic Main Street, and Park City’s world-renowned ski resorts. Just 35 minutes from Salt Lake International Airport, this home stays true to Dreier’s vision while offering modern luxury. A rare opportunity to own a mountain getaway that masterfully blends mid-century modern design with timeless contemporary elegance-all set against Park City’s stunning natural landscape.

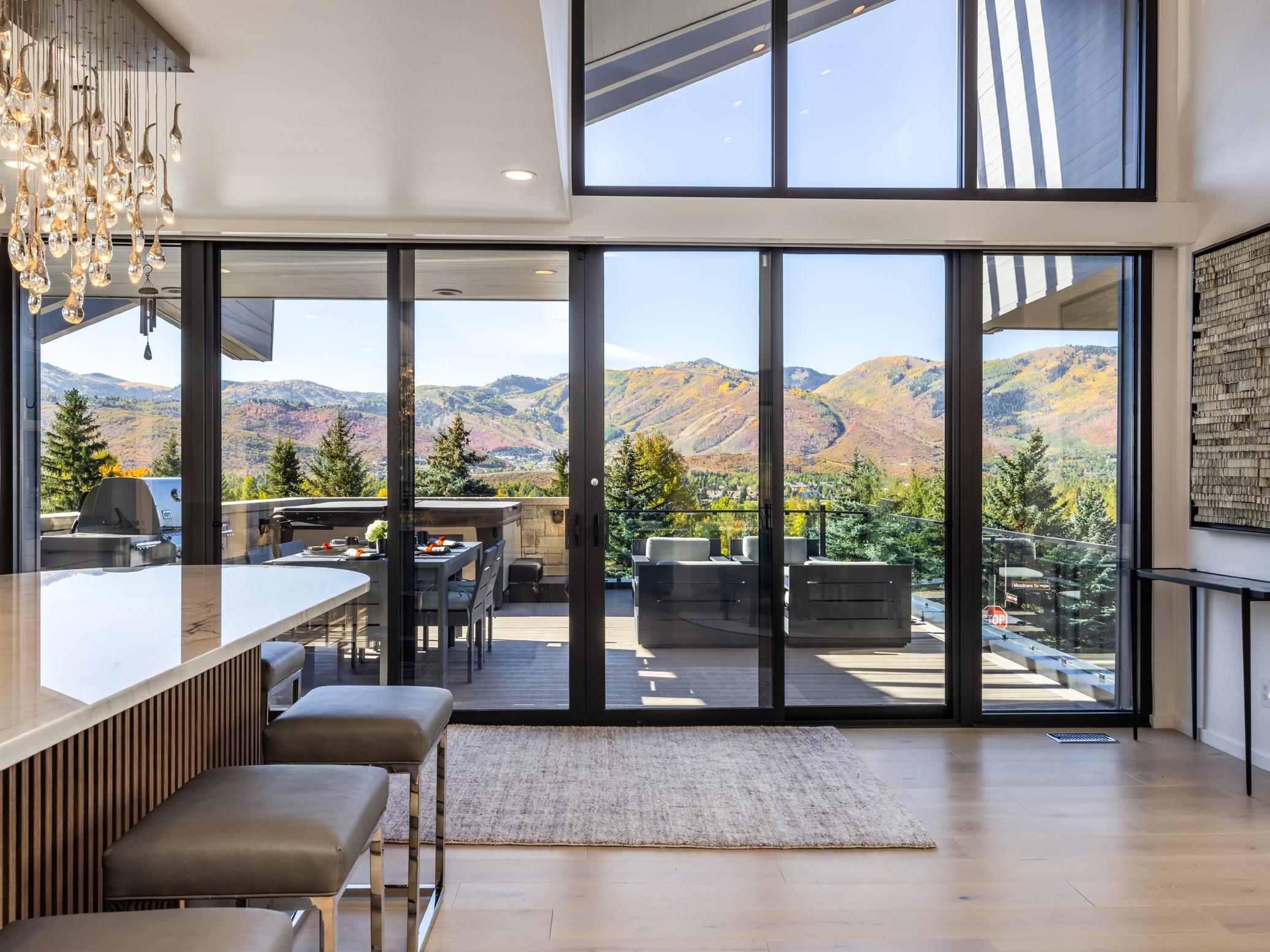
Swiss-born architect Eduard Dreier is celebrated as one of Utah’s foremost midcentury modern visionaries. Over a remarkable 40-year career, he crafted progressive homes throughout Utah and Nevada. The Lupine vacation home-commissioned in the 1990s by renowned jewelry designer and artist Pepi Kelman of Los Angelesexemplifies his innovative spirit, drawing inspiration from Mies van der Rohe and the Bauhaus movement. Tragically, Dreier passed away shortly after completing this project, leaving behind an enduring legacy in modern architecture.
• Prime Location: Nestled on a 0.3 acre, south-facing homesite offering dramatic, panoramic views of Park City’s mountains and ski runs
• Architectural Excellence : Designed by renowned, Swiss-educated mid-century modern architect Eduard Dreier
• Thoughtful Restoration: Fully restored in 2021-2022 to honor Dreier’s iconic style while integrating modern enhancements for today’s discerning buyer
• Highly Desirable Open Concept Living: Expansive living, dining, and kitchen spaces enhanced by floor-to-ceiling windows that frame endless vistas
• Gourmet Chef’s Kitchen: State-of-the-art kitchen equipped with a 48-inch dual-fuel Dacor range with steam oven, griddle, and smart Wi-Fi controls, paired with a Germanengineered Liebherr 66” column refrigerator/freezer system


• Elegant and Easy Entertaining: Double kitchen island with quartzite waterfall countertops comfortably seats ten
• Timeless Materials: Organic elements such as glass, solid wood-reeded details, quartzite, marble, Shou Sugi Ban wood paneling, and Accoya wood, create a warm and inviting atmosphere throughout
• Indoor-Outdoor Harmony: Floor-to-ceiling windows seamlessly integrate with steel and stone, offering breathtaking mountain vistas
• Alfresco Living: A spacious covered outdoor dining and living area complete with a hot tub, set against a stunning mountain and ski resort backdrop provides the perfect spot for entertaining and relaxation
• Luxury Primary Suites: Two spacious primary suites with expansive windows offering uninterrupted mountain views, one featuring a spa-like ensuite with a steam shower
• Versatile Guest Accommodations: Three additional guest bedrooms, each with ensuite bathrooms provide generous space and versatility-two of which are being used as office space by current owners
• Entertainment Spaces: Multiple gathering areas on every level, featuring stylish wet barsincluding a refined mini bar with dual-zone wine refrigerator and a wet bar with under-counter beverage refrigerator - perfect for hosting
• Wine Connoisseur’s Delight: A 400-bottle, temperature-controlled wine display ensures your collection is preserved in optimal conditions
• Expansive Art Walls: Art lovers will appreciate the generous art walls, ideal for showcasing an impressive collection
• Basement Flex Room: The basement level features a versatile flex room, perfect for an in-house gym, complete with a dedicated bar and kitchen and an ensuite bathroom with a steam shower
• Modern Enhancements: Brand new metal roof installed in 2025 with integrated heat tape and guard rails; laundry facilities on each level; a 2-car heated garage with epoxy floors and custom cabinetry; and newly installed heated driveway (2024)
• Convenient Location: Steps from Park Meadows Country Club, with easy access to the popular Round Valley Trailhead, a short drive to Historic Main Street and Park City’s renowned ski resorts, and just 35 minutes from Salt Lake International Airport

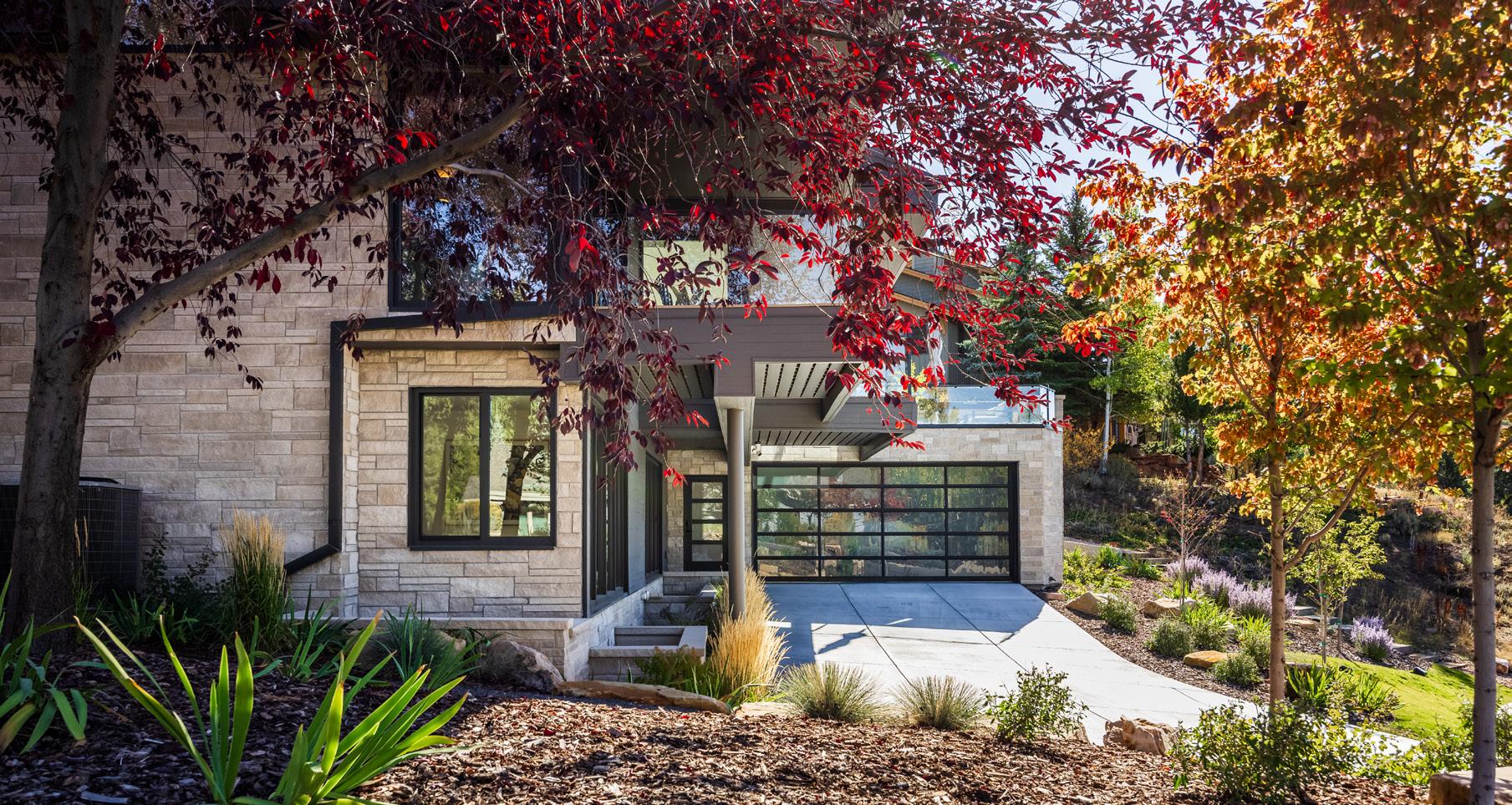
• Floor-to-ceiling windows designed to bring the outdoors in
• Black Soapstone countertops in Kitchen, and main level mini-bar
• Mont Blanc Quartzite countertops in kitchen, wet bar on lower level, main fireplace and two bathrooms
• Marble in two primary suite bathrooms
• Quartz countertops in four guest bathrooms, laundry room and basement level bar
• Shou Sugi Ban paneling in lower level wet bar and wine room - Shou Sugi Ban or “yakisugi” is an ancient Japanese architectural technique used to preserve wood by charring the surface with a hot flame
• Accoya wood burnt to create an “alligator skin” texture on the lower level wet bar
• Free standing soaking tubs
• Metal Studio Designed and Fabricated Stair Railing
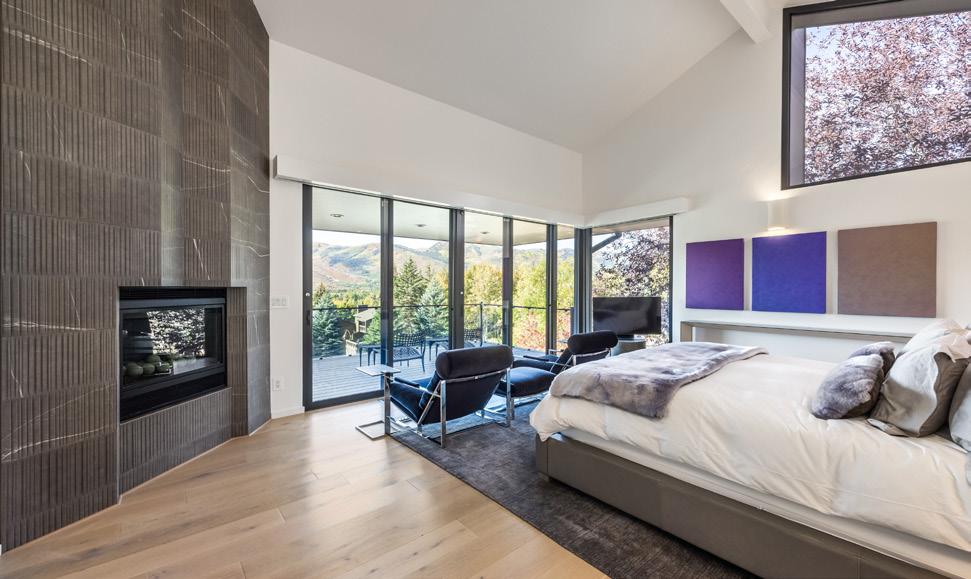

• Smart home equipped and Google Home Enabled
• Smart lighting in all living areas and bedrooms
• Automatic shades throughout the house
• Nest Thermostats for temperature control
• Samsung Smart Tvs
• Water Softener Owned
• Security Cameras Installed
• Wifi enabled range, freezer, refrigerator, washer/dryer and security cameras
• Reverse Osmosis water system on every floor
• Remote operated Rasmussen gas fireplace systems


