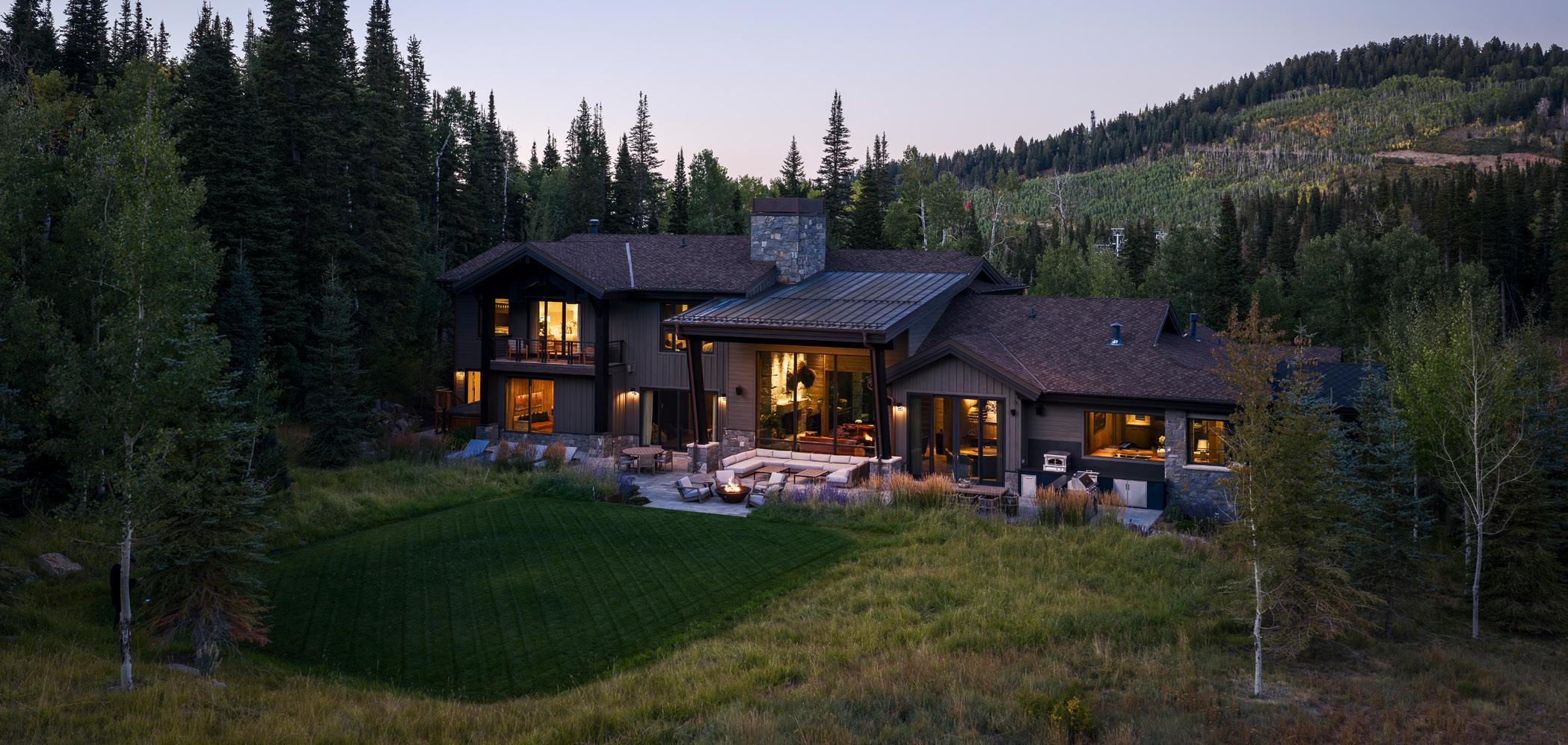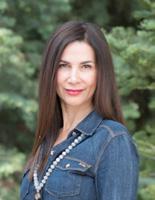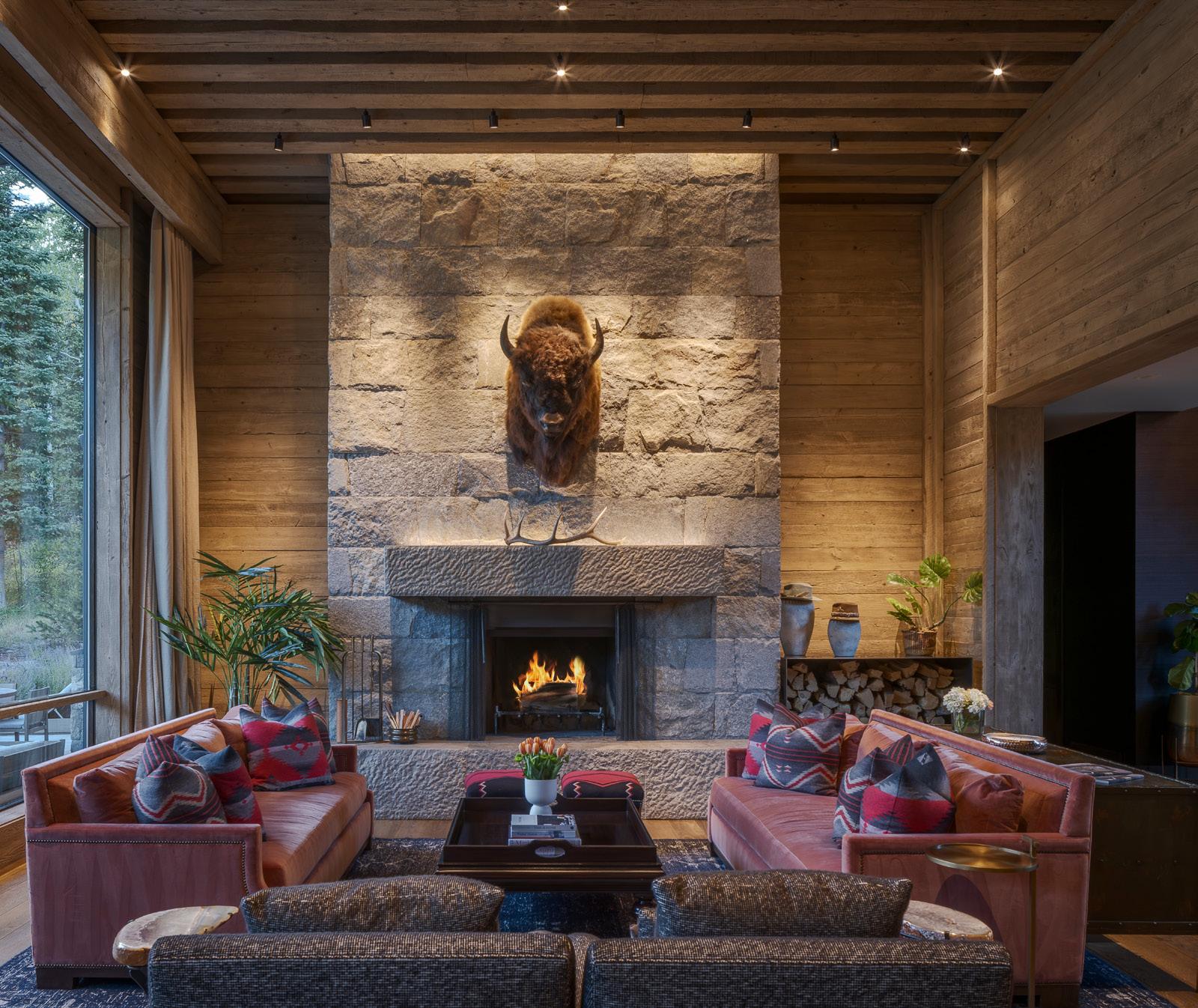

185 WHITE PINE CANYON | PARK CITY
AN ULTRA PRIVATE, BESPOKE SKI-IN SKI-OUT RETREAT IN THE COLONY
Tucked away on an ultra private, 4.8-acre lot in the exclusive and gated Colony at White Pine Canyon, this modern mountain sanctuary blends contemporary sophistication with enduring alpine character. Fully remodeled in 2020 by Eigelberger Architecture and Design, the residence is thoughtfully crafted for elevated living and entertaining, with direct ski-in access from the top of Dreamcatcher and Dreamscape lifts and ski-out access via the Flat Iron lift, along with close proximity to the Quicksilver Gondola and the future Colony Clubhouse to be completed by June of 2026.
5 Bedrooms | 7 Bathrooms | 7,598 Square Feet | 4.8 Acre Lot

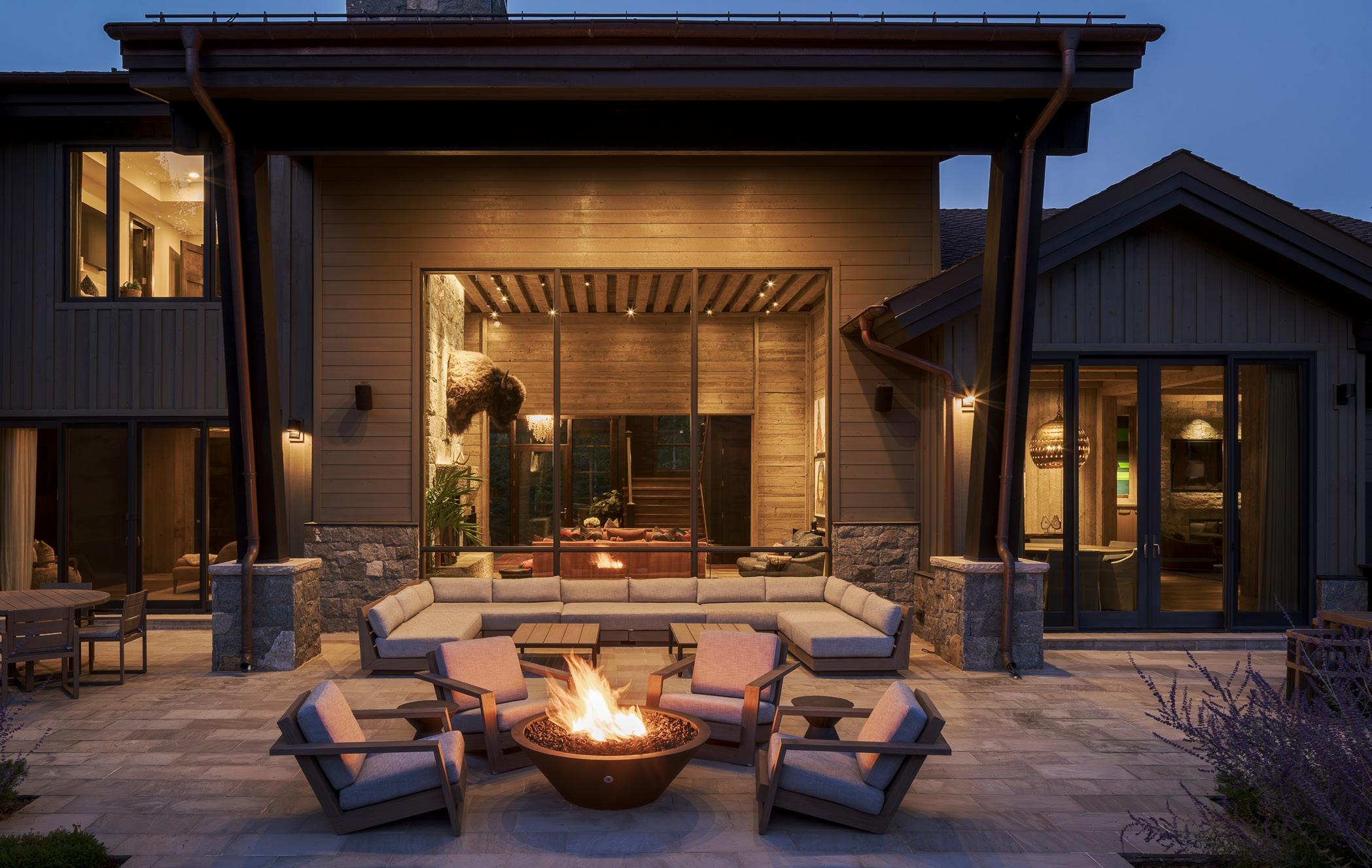
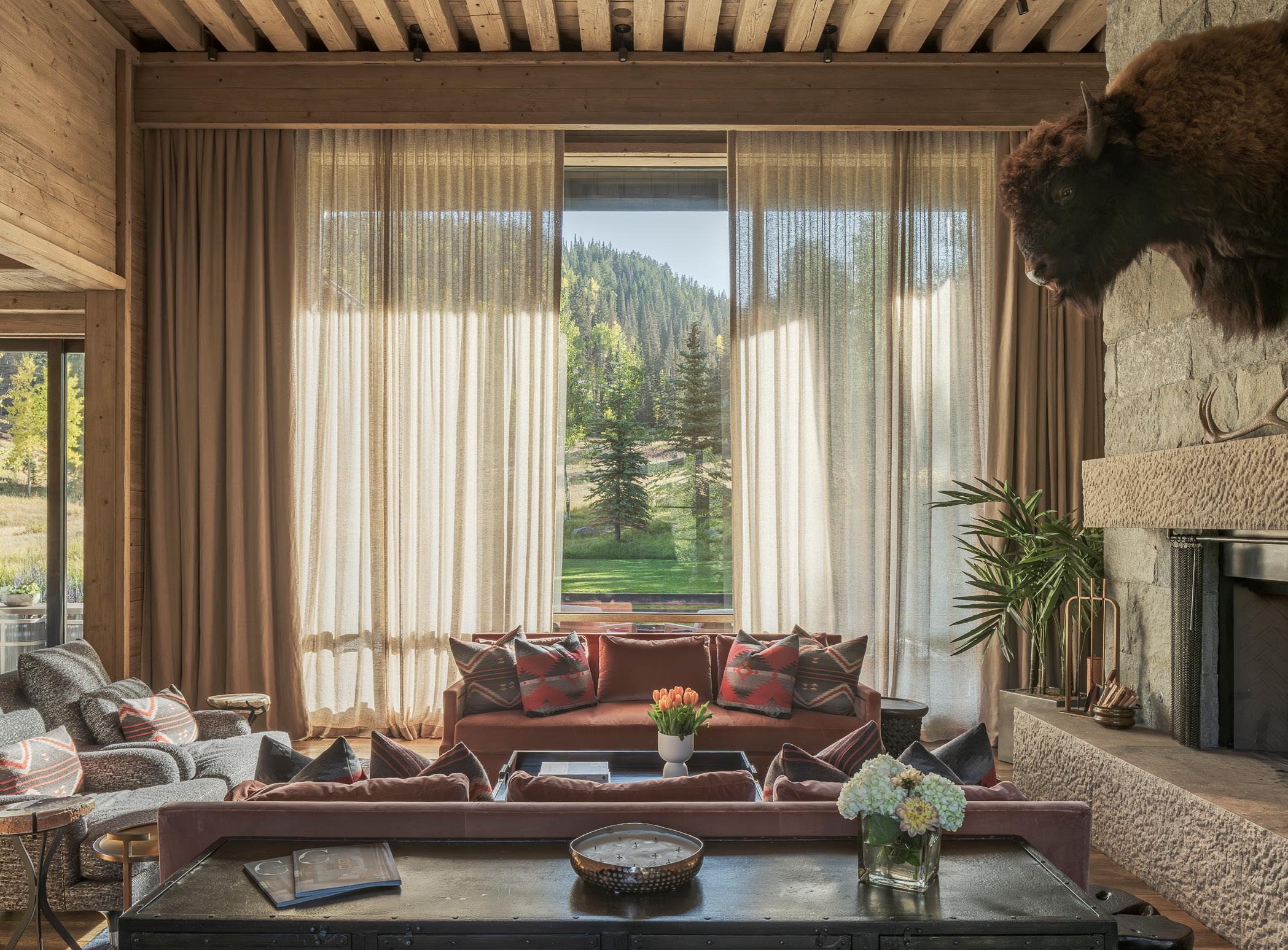

MAIN LEVEL
The main level serves as the heart of the home; expansive, light-filled, and thoughtfully composed floor-to-ceiling windows frame sweeping ski run and mountain views, while reclaimed Douglas Fir wood ceiling beams and boards add warmth and texture. At the center, a limestone fireplace with a granite facade and hearth creates a striking focal point, blending organic materials with architectural presence. The highly desirable open floor plan connects the great room to the dining area and gourmet chef’s kitchen, forming a comfortable and refined space for gathering. Here, evenings unfold around the crackling wood-burning fireplace, where family and friends come together to share stories, meals, and lasting memories.
The main-level primary suite is a private refuge complete with sweeping mountain views, a sleek linear fireplace, reclaimed Douglas Fir wood accents, a spacious walk-in closet with custom built-ins, and a spa-like bathroom with dual vanities and steam shower. Direct access to the patio adds a tranquil indoor-outdoor flow that complements the restful atmosphere. A private office provides a quiet, light-filled space for work or reflection.
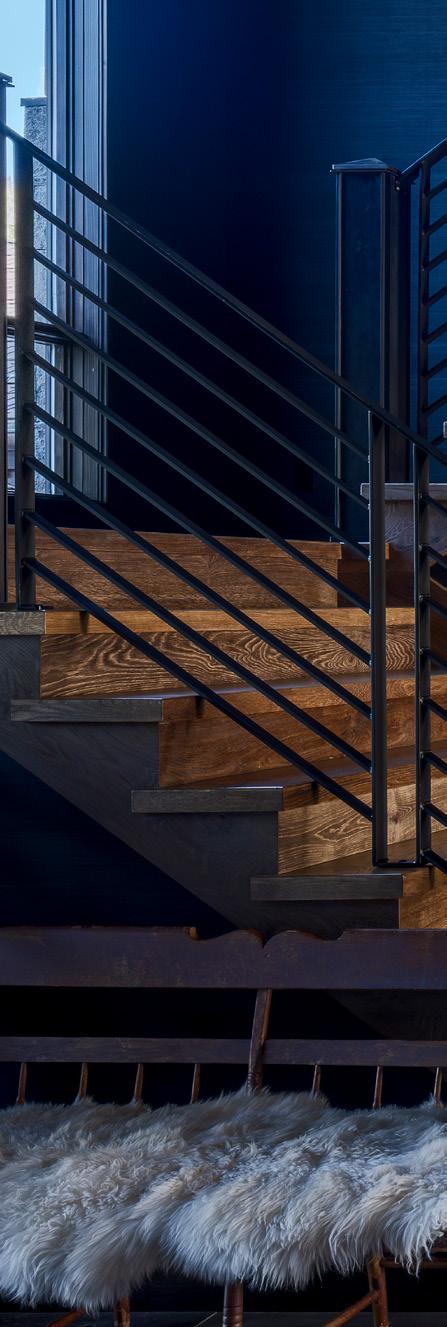
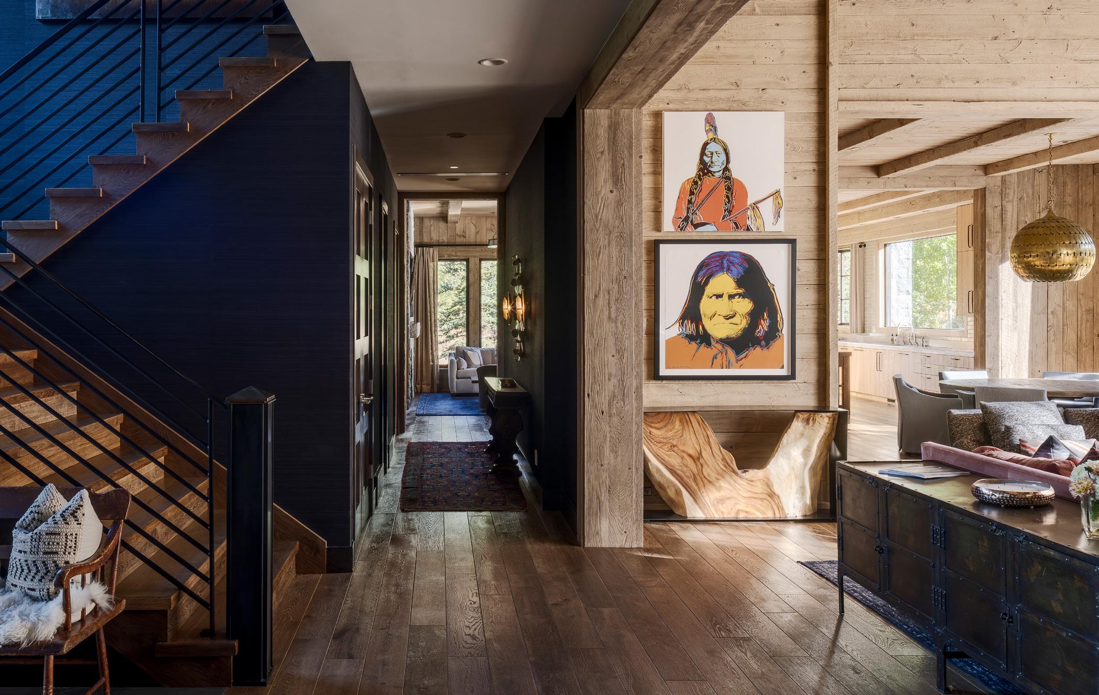
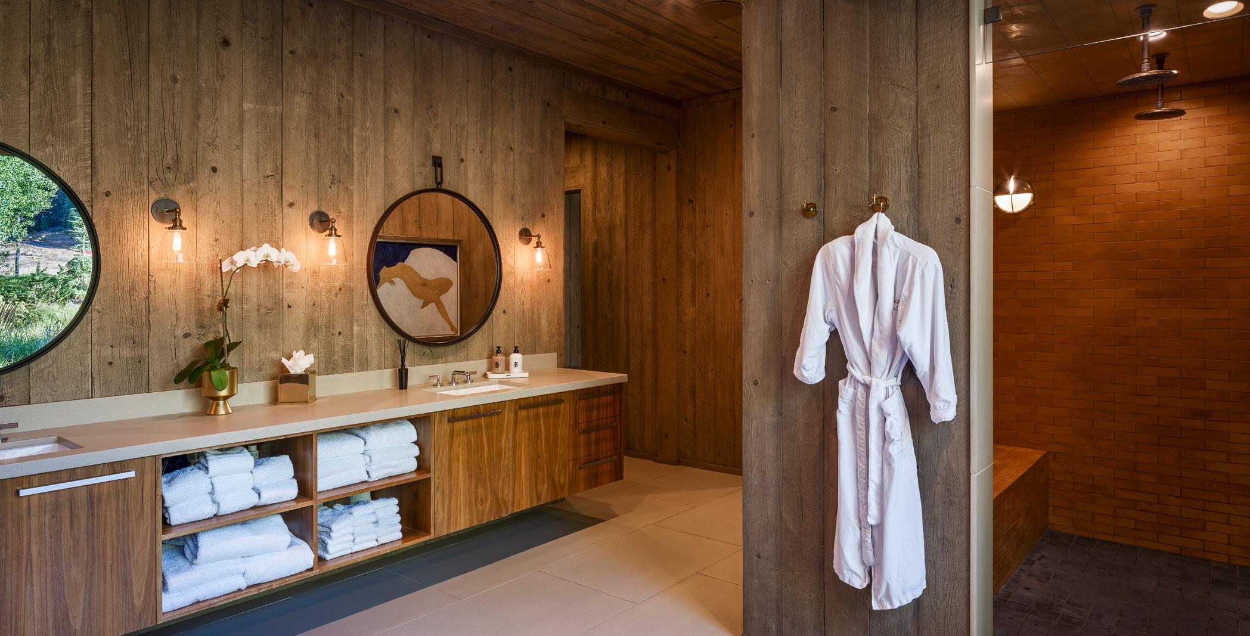
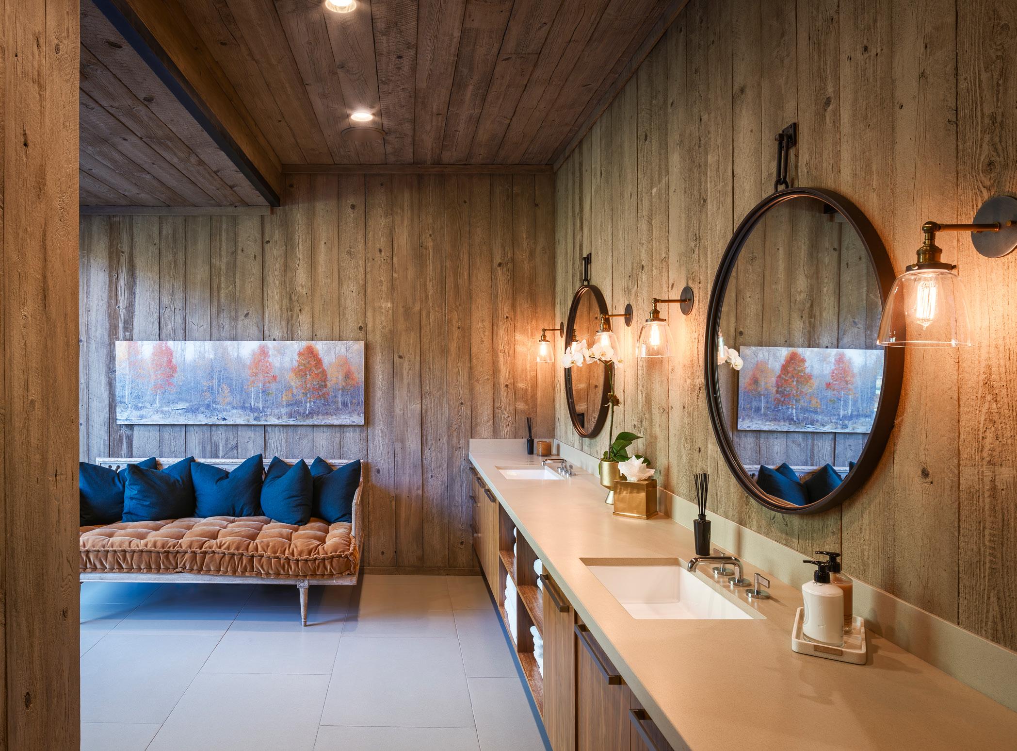
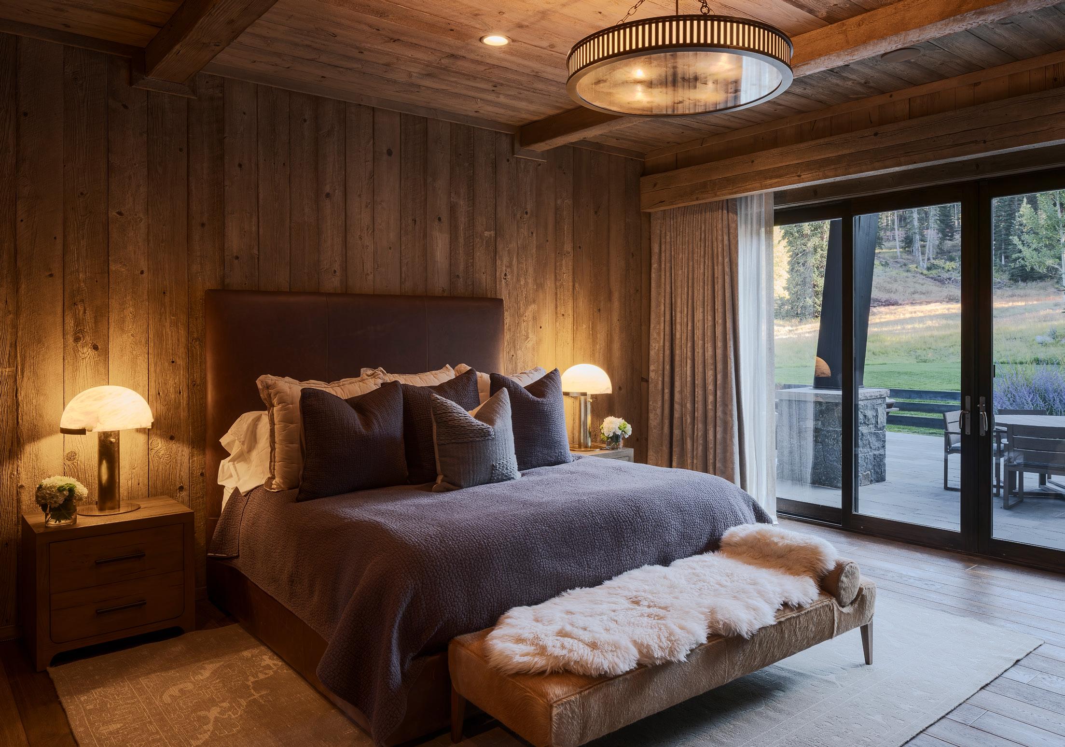

KITCHEN
The kitchen is a masterclass in function and style, featuring Madre Perla leathered DaVinci quartzite, custom white oak cabinetry, a walnut butcher block island, Sub-Zero refrigeration, Wolf ovens, and an AGA induction range. A charming secondary den off the kitchen, with a gas-lit fireplace invites relaxation and connection, while expansive windows frame ski run and mountain views. Adjacent is a custom ski prep and mud room with oak cabinetry, offering direct ski access via the Trance blue ski run and a seamless transition from the slopes back into the home.
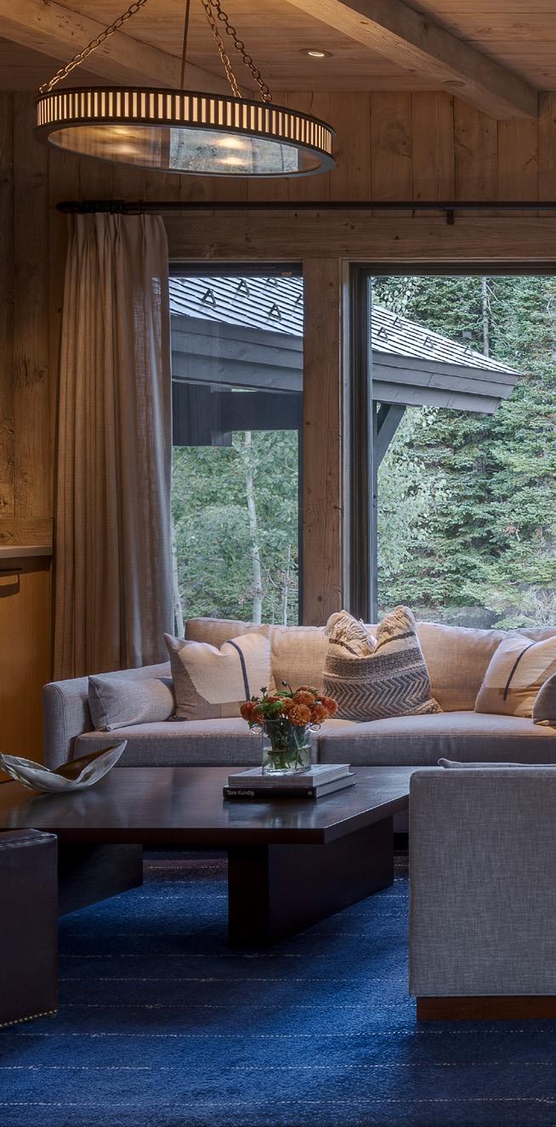
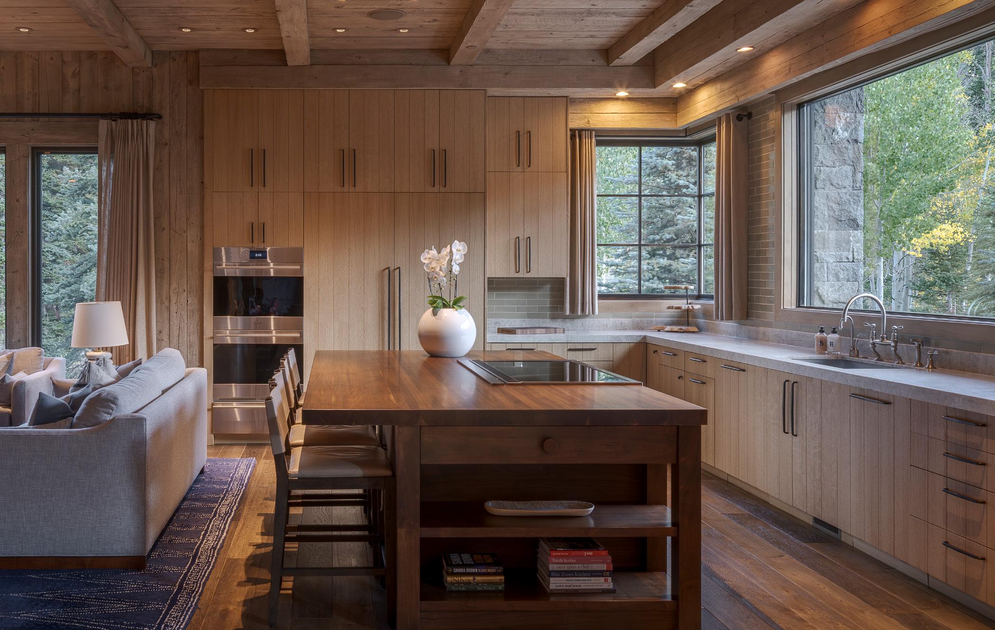
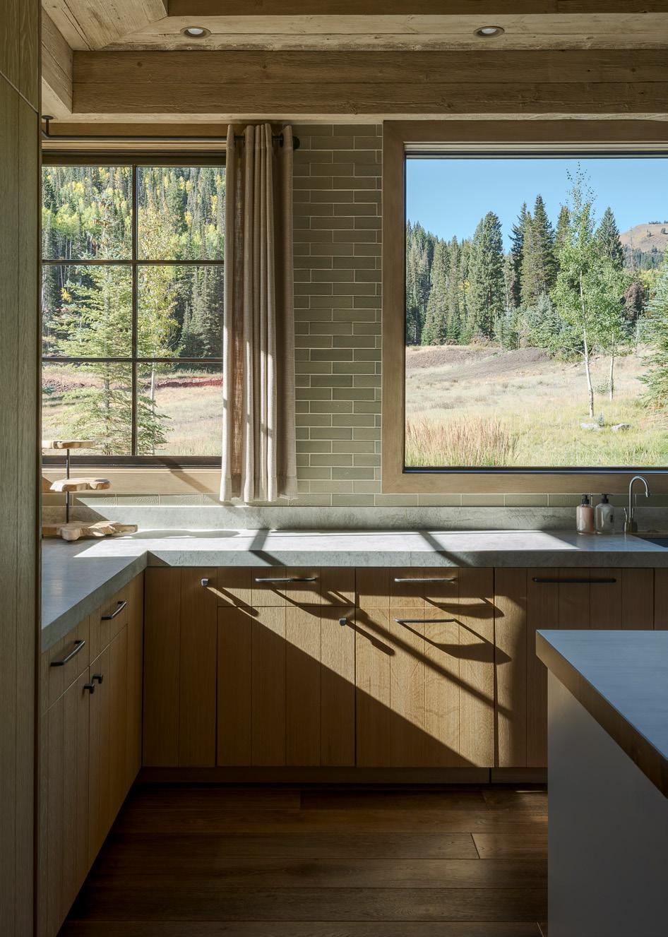
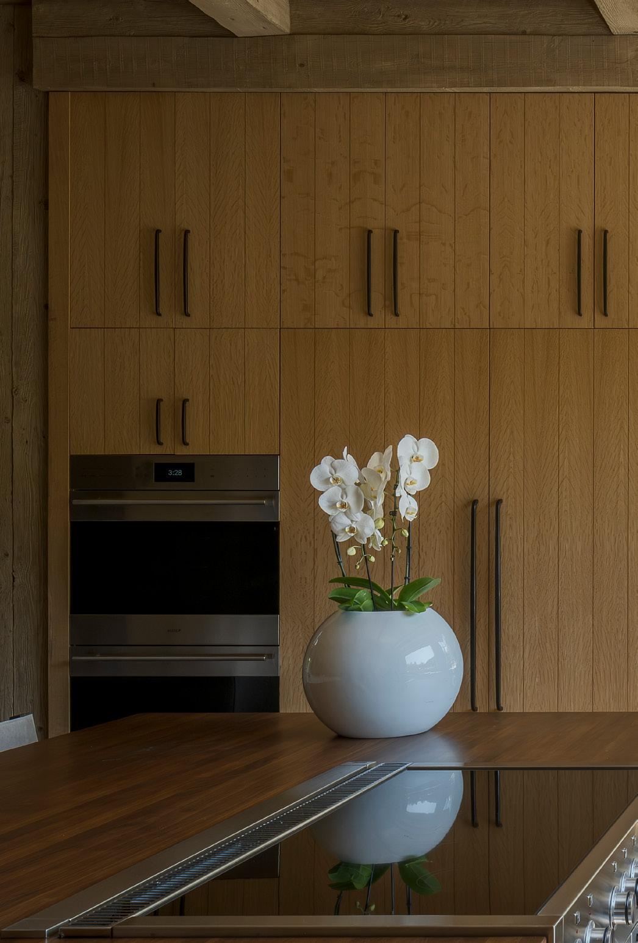
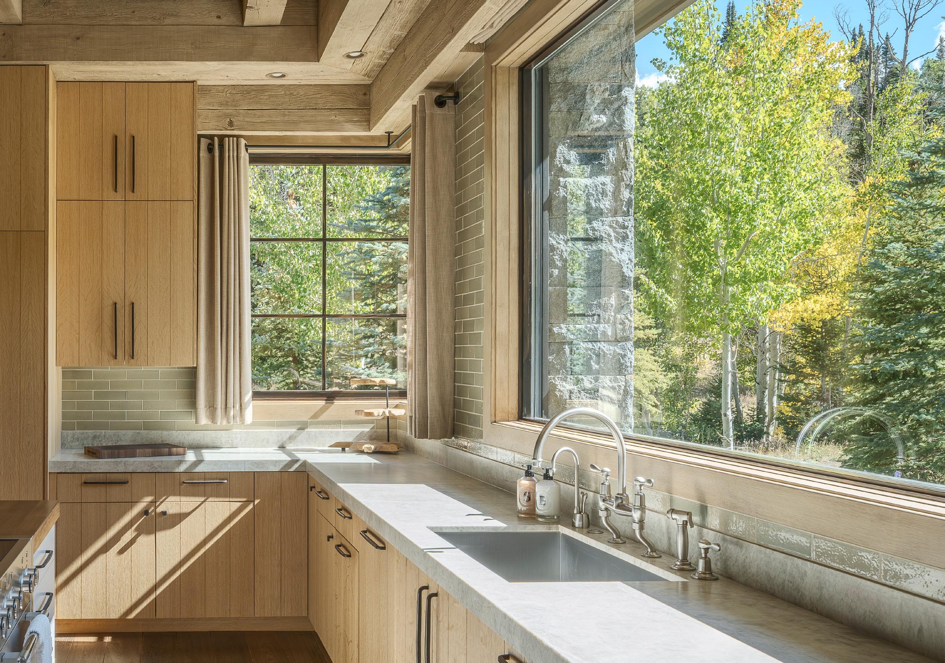
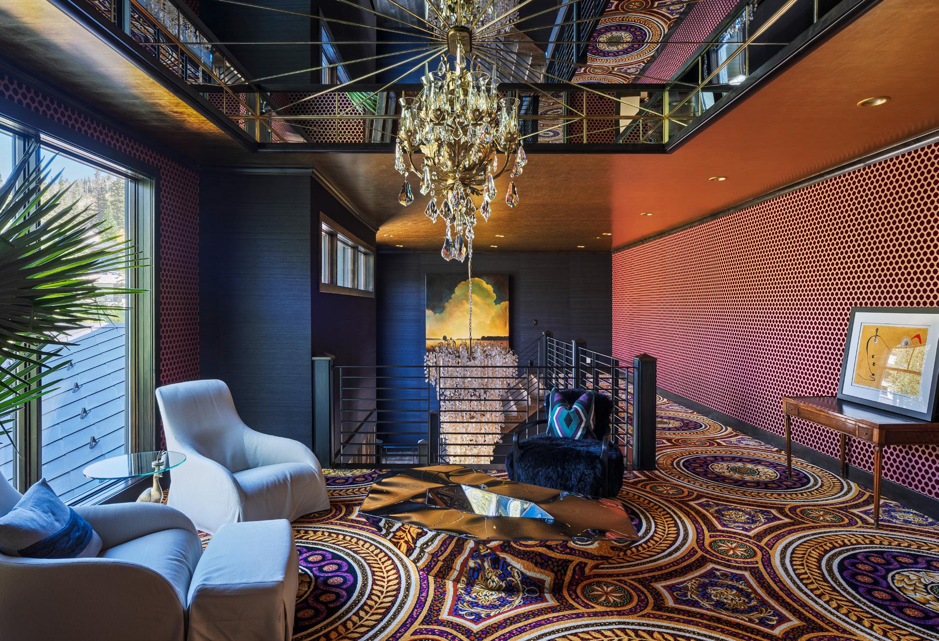
UPSTAIRS
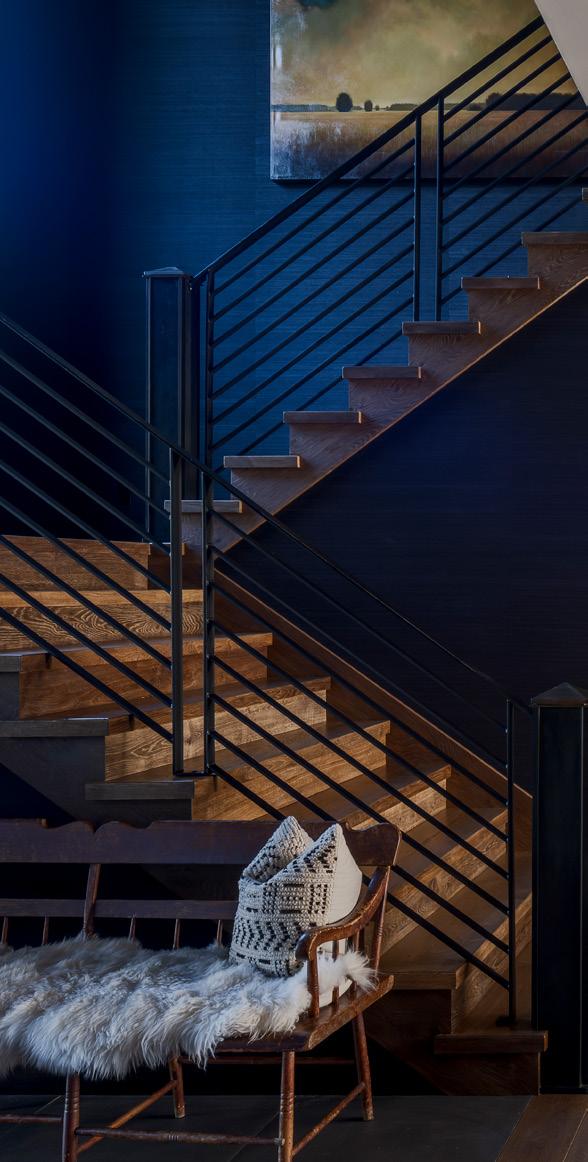
Upstairs, three luxurious ensuite bedrooms, including a bunk room, are joined by a spacious secondary lounge and media room with a fireplace, wet bar, and powder room for added convenience.
Expansive windows frame views of the surrounding aspens and ski mountain slopes, while the layout provides comfort and privacy for family and guests.
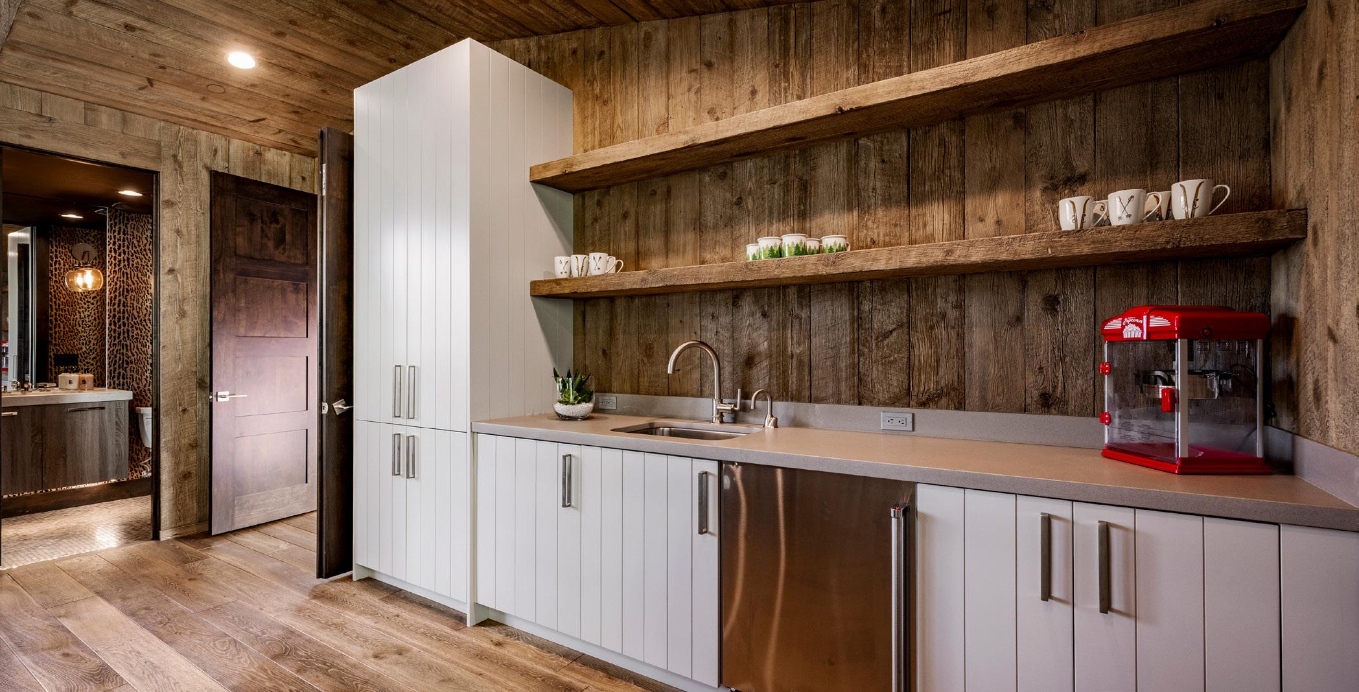
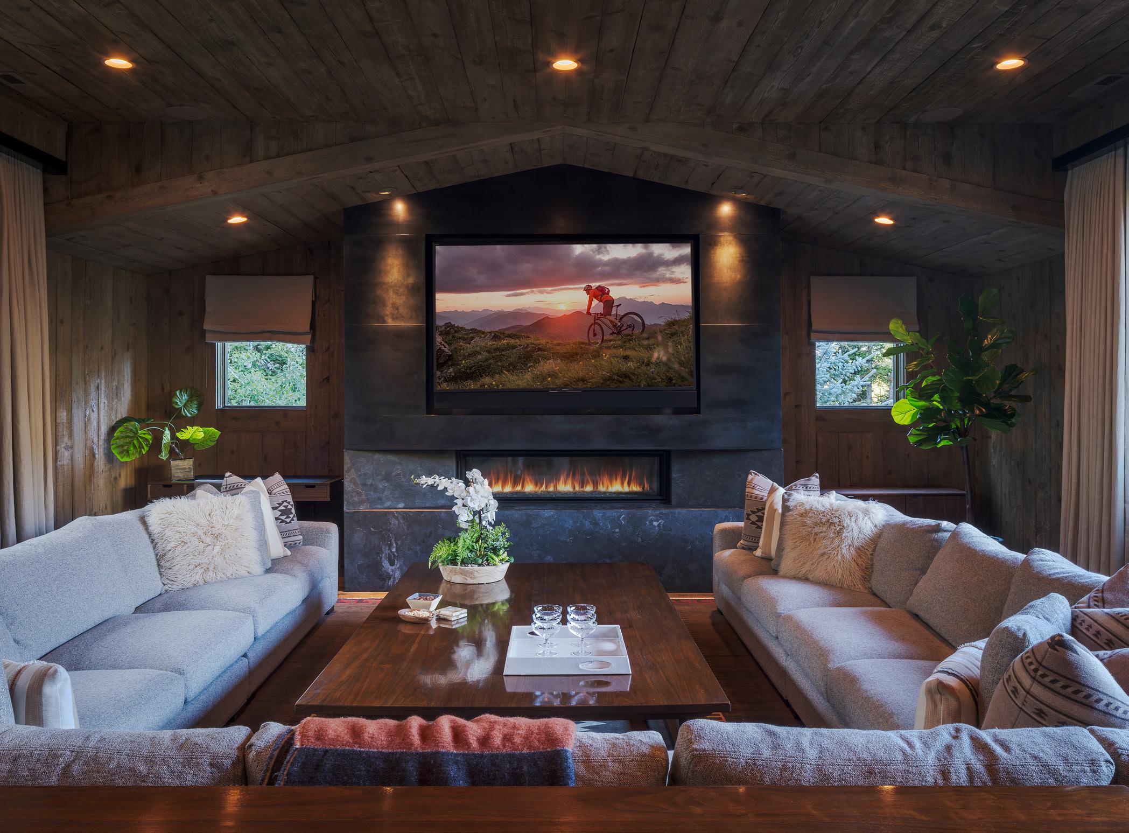
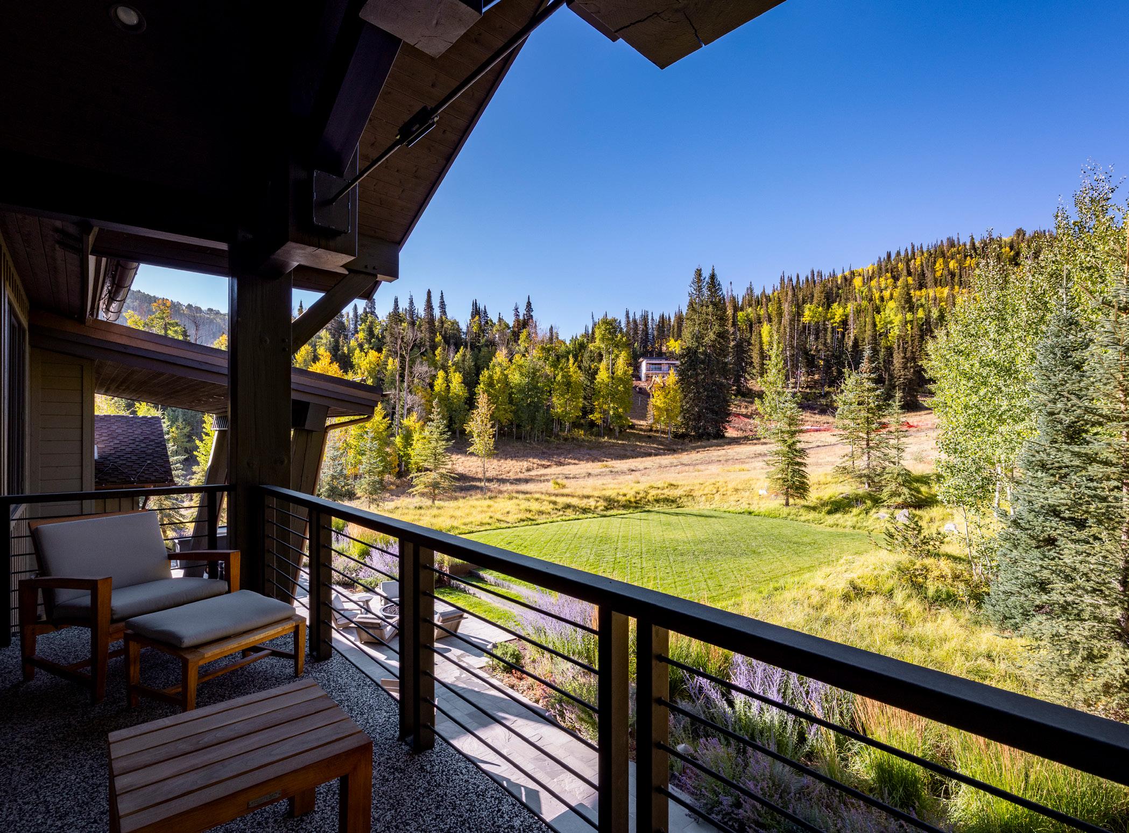
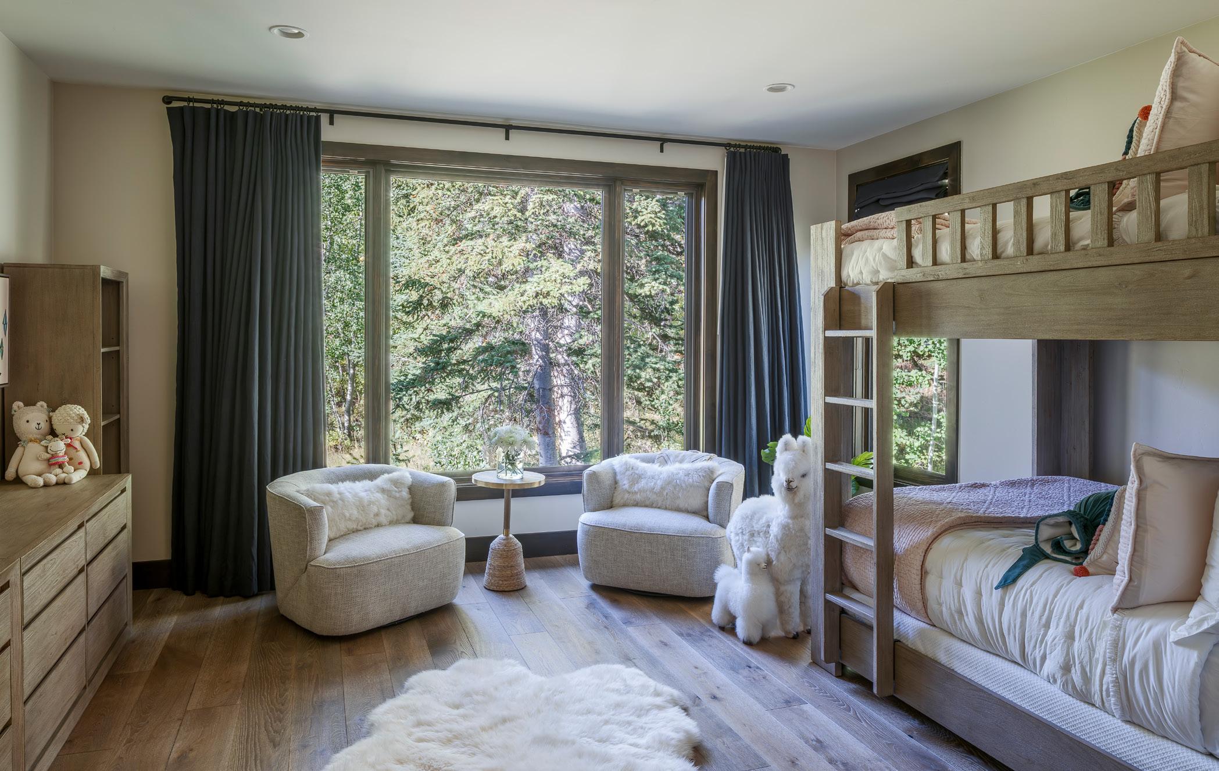
EXTERIOR
The tranquil and private outdoor living area with stunning mountain vistas is designed for year-round use and features a large U-shaped lounge, multiple outdoor dining tables, built-in barbecue, Pizza Oven, generous lawn, and fire pit. Heated patios, walkways, and a motor court ensure comfort no matter the season.
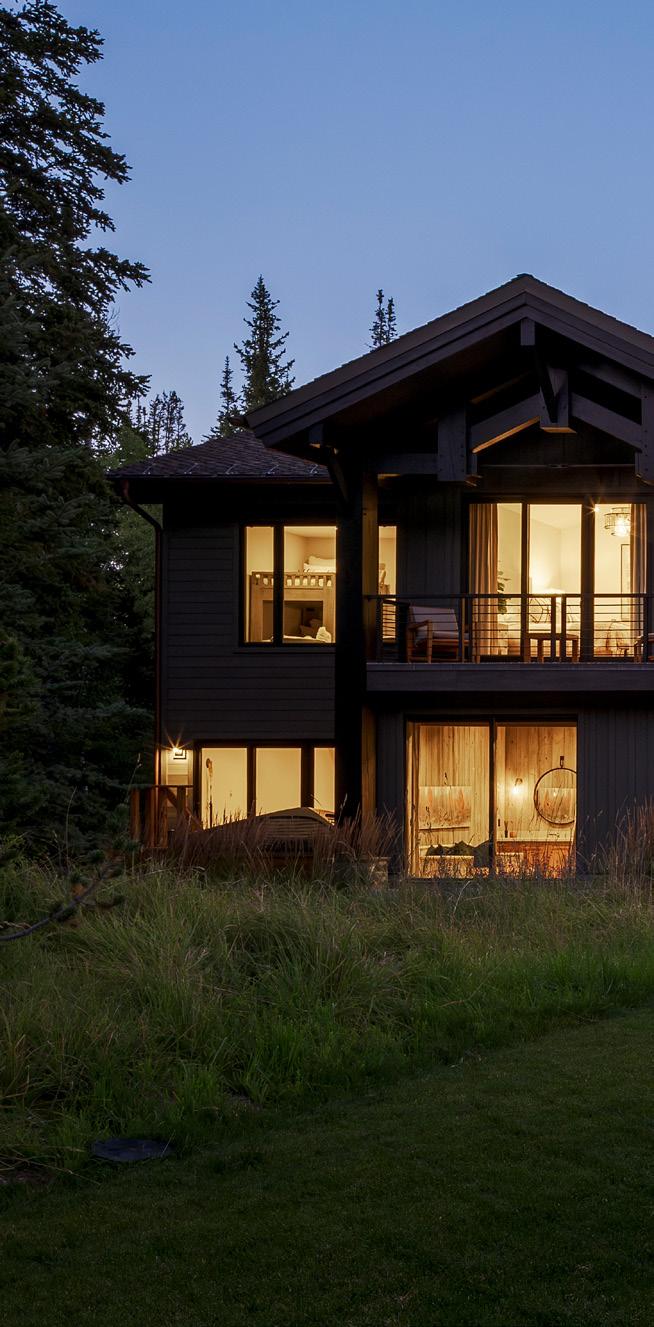
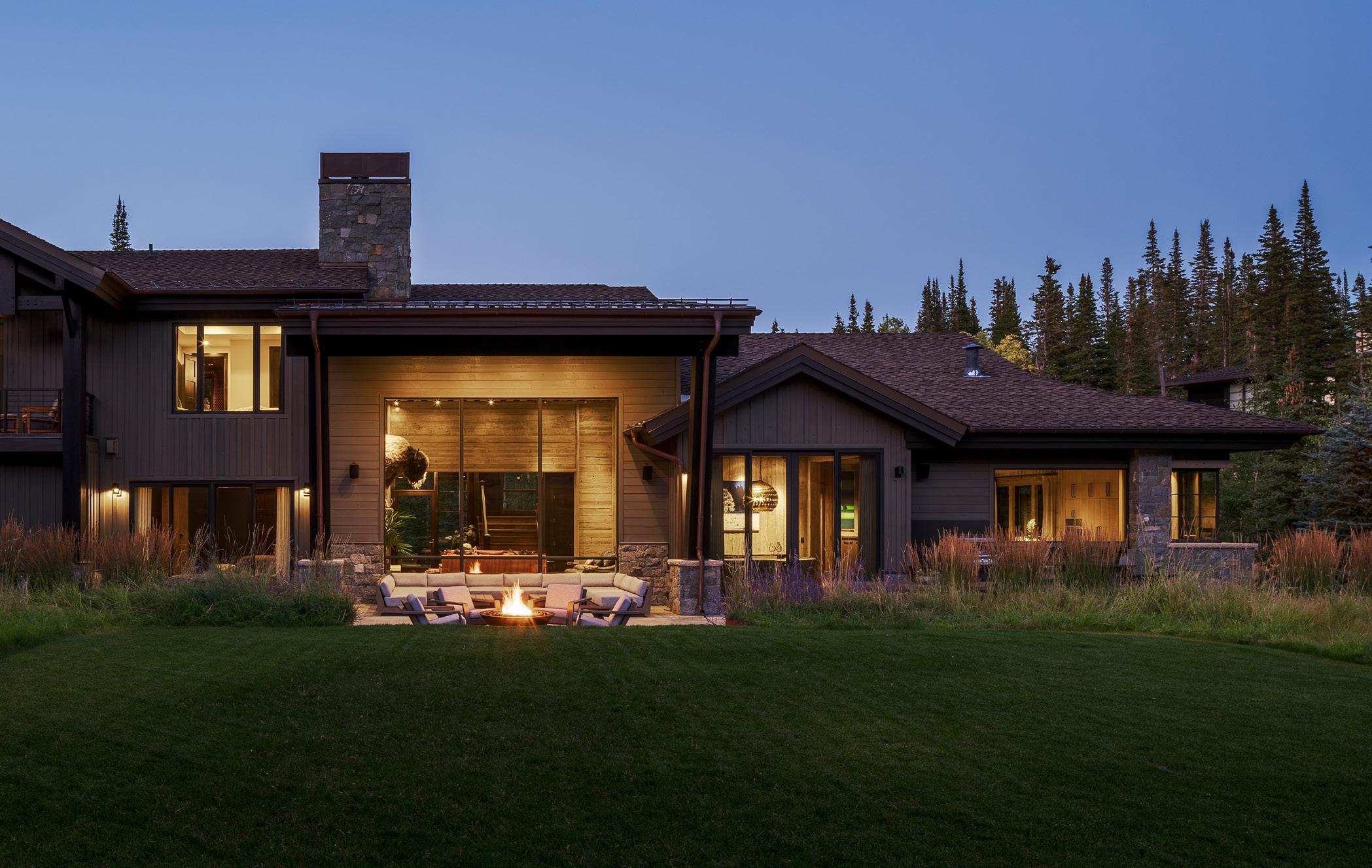
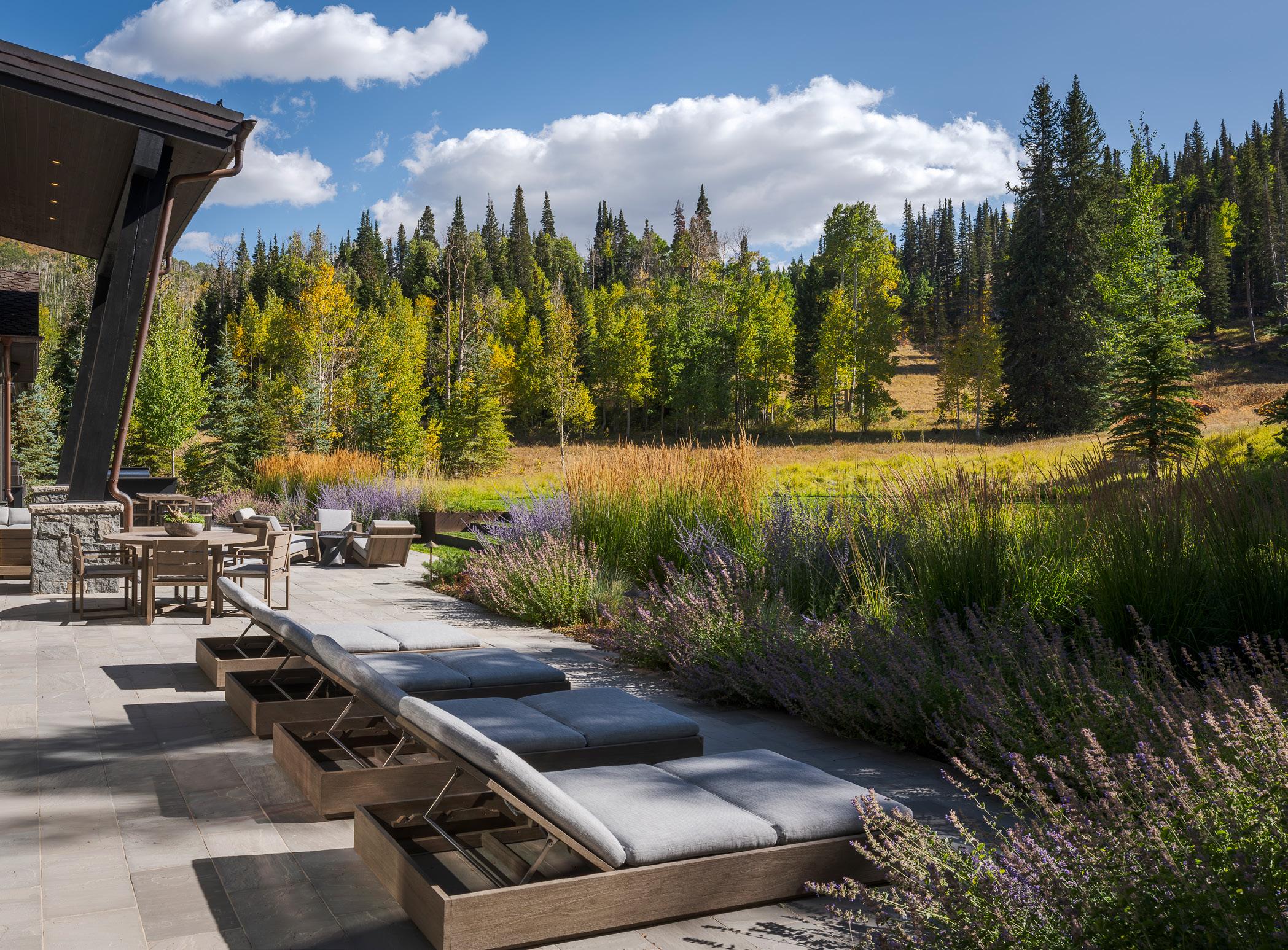


THOUGHTFULLY DESIGNED AND MASTERFULLY EXECUTED, THIS RESIDENCE IS A RARE OPPORTUNITY IN THE COLONY, BLENDING TIMELESS STYLE, MODERN AMENITIES, AND DIRECT SKI-IN SKI-OUT ACCESS IN ONE OF PARK CITY’S MOST SOUGHT-AFTER SETTINGS.
FIND MORE ONLINE
