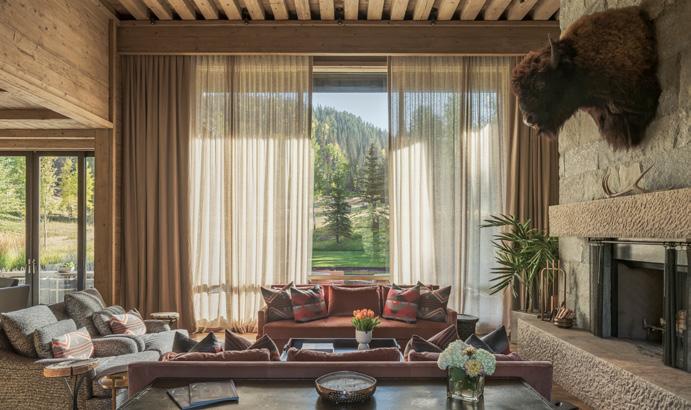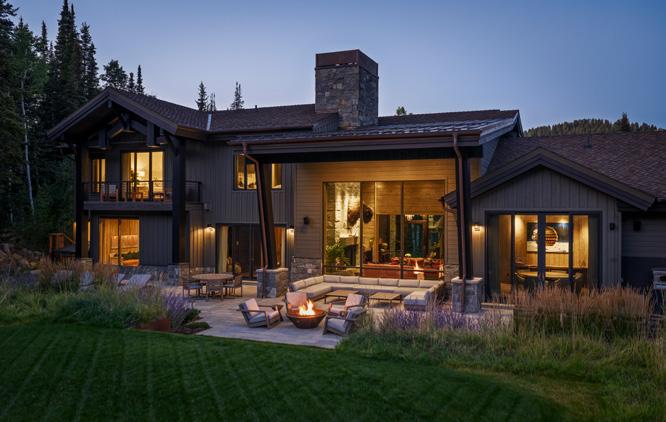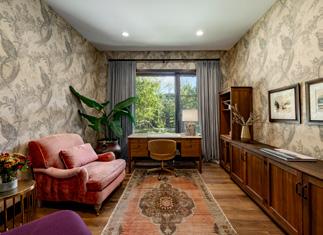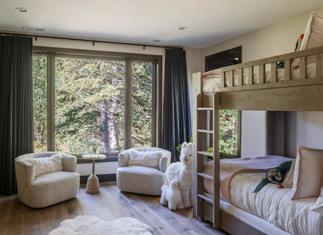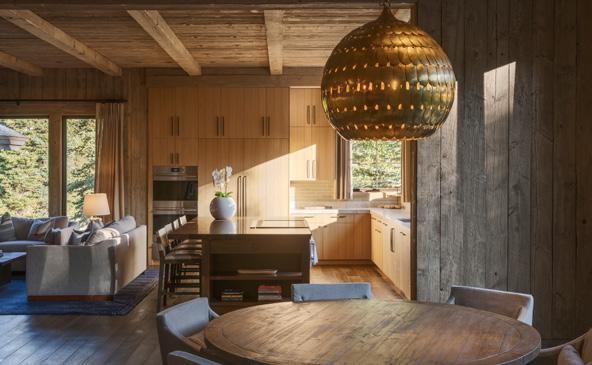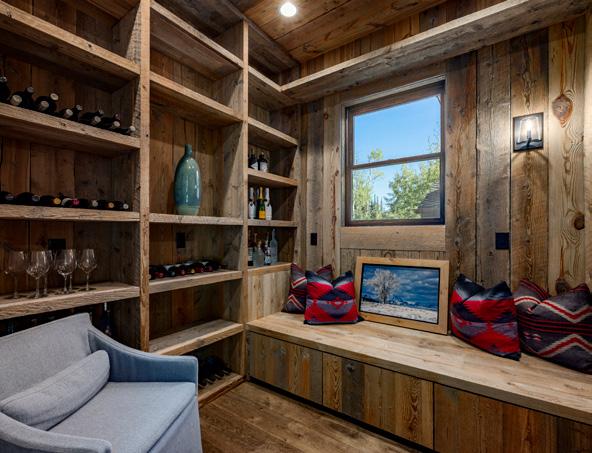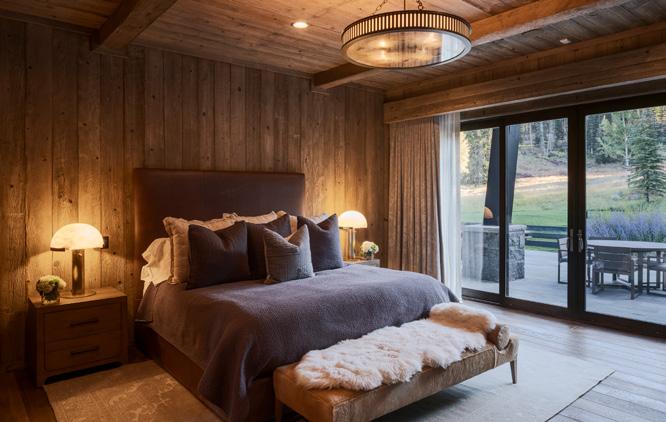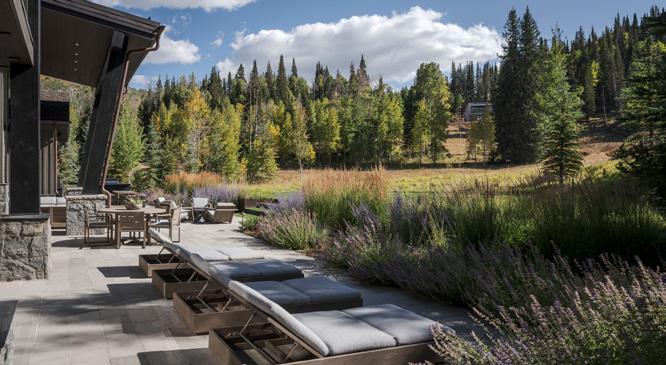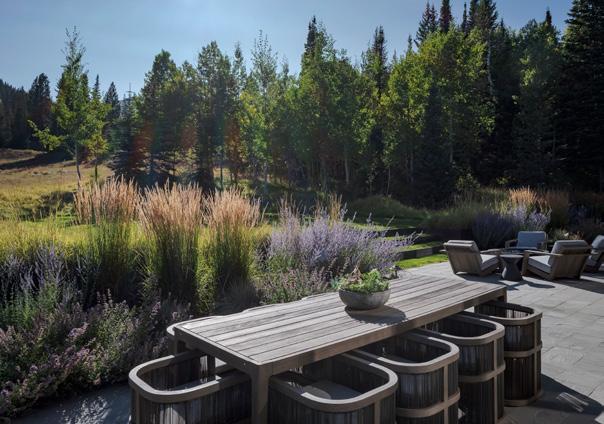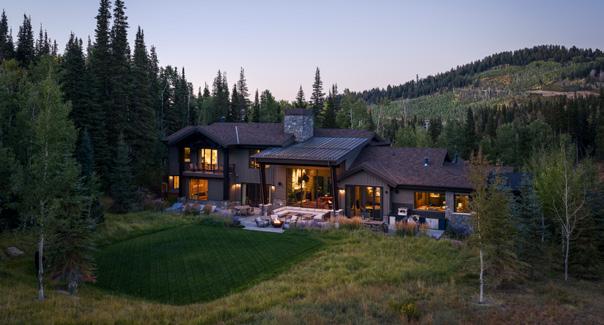185 WHITE PINE CANYON | PARK CITY
AN ULTRA PRIVATE, BESPOKE SKI-IN SKI-OUT RETREAT IN THE COLONY
Tucked away on an ultra private, 4.8-acre lot in the exclusive and gated Colony at White Pine Canyon, this modern mountain sanctuary blends contemporary sophistication with enduring alpine character. Fully remodeled in 2020 by Eigelberger Architecture and Design, the residence is thoughtfully crafted for elevated living and entertaining, with direct ski-in access from the top of Dreamcatcher and Dreamscape lifts and skiout access via the Flat Iron lift, along with close proximity to the Quicksilver Gondola and the future Colony Club House to be completed by June of 2026.
The main level serves as the heart of the home; expansive, light-filled, and thoughtfully composed floor-toceiling windows frame sweeping ski run and mountain views, while reclaimed Douglas Fir wood ceiling beams and boards add warmth and texture. At the center, a limestone fireplace with a granite facade and hearth creates a striking focal point, blending organic materials with architectural presence. The highly desirable open floor plan connects the great room to the dining area and gourmet chef’s kitchen, forming a comfortable and refined space for gathering. Here, evenings unfold around the crackling wood-burning fireplace, where family and friends come together to share stories, meals, and lasting memories.
The kitchen is a masterclass in function and style, featuring Madre Perla leathered DaVinci quartzite, custom white oak cabinetry, a walnut butcher block island, Sub-Zero refrigeration, Wolf ovens, and an AGA induction range. A charming secondary den off the kitchen, with a gas lit fireplace invites relaxation and connection, while expansive windows frame ski run and mountain views. Adjacent is a custom ski prep and mud room with oak cabinetry, offering direct ski access via the Trance blue ski run and a seamless transition from the slopes back into the home.
The main level primary suite is a private refuge complete with sweeping mountain views, a sleek linear fireplace, reclaimed Douglas Fir wood accents, a spacious walk-in closet with custom built-ins, and a spa-like bathroom with dual vanities and steam shower. Direct access to the patio adds a tranquil indoor-outdoor flow that complements the restful atmosphere. A private office provides a quiet, light filled space for work or reflection.
The tranquil and private outdoor living area with stunning mountain vistas is designed for year-round use and features a large U-shaped lounge, multiple outdoor dining tables, built-in BBQ, Pizza Oven, generous lawn, and fire pit. Heated patios, walkways, and a motor court ensure comfort no matter the season.
Also on the main level is a secondary bedroom suite currently being used as a private, and well-equipped gym designed for both function and focus. Step directly from this space onto the patio, where a covered hot tub offers a relaxing post-workout or après-ski escape in a private mountain setting.
Upstairs, three luxurious en suite bedrooms, including a bunk room, are joined by a spacious secondary lounge and media room with a fireplace, wet bar and powder room for added convenience. Expansive windows frame views of the surrounding aspens and ski mountain slopes, while the layout provides comfort and privacy for family and guests.
Thoughtfully designed and masterfully executed, this residence is a rare opportunity in The Colony, blending timeless style, modern amenities, and direct ski-in ski-out access in one of Park City’s most sought-after settings.
GENERAL
• 5 bedrooms plus office 7 bathrooms . 7,598 square feet 4.8 acre ultra private lot
• Large floor-to-ceiling window walls and sliding doors frame spectacular mountain and ski run views
• Madera French Cut White Oak wood plank flooring grounds the home in quiet luxury
• Reclaimed Douglas Fir barn wood beams and wall board accents adds warmth and texture
• Fully remodeled in 2020 with bespoke finishes throughout
• Highly desirable open living, dining, and kitchen floor plan
• Four fireplaces including a wood burning fireplace in main living area
• Two Primary level bedroom suites, one currently converted into a gym
• Primary level office and wine room
• Expansive heated outdoor patio with multiple lounging and dining spaces, a fire pit, and a full outdoor kitchen
• Mature landscaping surrounded by aspens and pines
• Ski prep room with custom oak lockers
• Radiant heat and forced air throughout (zoned)
• Heated driveway, patio, and walkway
• 12” cold roof system & 2000+ feet of heat tape installed in 2020
• Waterworks and Rocky Mountain hardware fixtures throughout
• Custom, eclectic wallpaper and carpet on upper level
• Spacious four car garage with space heaters
• Copper gutters & downspouts
• Direct ski-in access from the top of Dreamcatcher and Dreamscape lifts and ski-out access via the Flat Iron lift
• Excellent proximity to Quicksilver Gondola and the Colony Club House to be delivered in June of 2026
LIGHTING
• Custom automated lighting throughout
• Statement mother of pearl chandelier at entrance
• Urban electric sconces and chandelier
• Soane Britain Owl pendant dining chandelier
• Curry and Company Fantine chandelier
• Restoration Hardware sconces
SYSTEMS
• Radiant heat and forced air (zoned)
• Central air conditioning (zoned)
• Heated driveway, patio, walkways
• Custom, automated lighting
• Elegant, automated draperies and shades throughout
• Reverse osmosis system
• Central vacuum
• Control4 AV system
• Aprilaire whole house humidifier system
• Honeywell thermostats
• Water softener
• Water filtration system
• Snow melt system
• Security alarm
UPDATES BY CURRENT OWNERS
• Exterior of the residence stained and painted in the fall of 2024
• Built-in outdoor kitchen with Alfresco BBQ/grill, Alfresco pizza oven and fire pit with electronic ignition
• New steam shower installed in the primary bathroom suite in Spring of 2025
• Arctic Spa hot tub with electronic cover installed in back patio off gym
• Landscaping additions including numerous trees, lighting and plants added during ownership
• Security system installed to enhance security
FEATURES
MAIN LEVEL
LIVING ROOM / DINING ROOM
• A statement mother of pearl chandelier creates a striking focal point in the entry
• Highly desirable open main level living floor plan sets the tone for gatherings and easy entertaining
• Expansive windows and sliding doors invite sweeping ski run and mountain views creating a seamless indoor outdoor experience
• Anchoring the living room, a commanding wood-burning fireplace framed in mountain ash granite with hammered blackened steel and a darkened bronze cascade coil fire screen, offers warmth and architectural presence and includes a bespoke steel fire wood rack
• Reclaimed Douglas Fir barn wood ceiling beams and wall paneling infuse the space with warmth, texture, and timeless organic refinement
• Madera French-cut oak flooring grounds the space with warm, timeless elegance
GOURMET CHEF’S KITCHEN
• Solid walnut wood edge grain butcher block kitchen island
• Large walk-in pantry with extensive built-ins
• Madre Perla DaVinci leathered Quartzite countertops
• Custom white oak cabinetry & Madera French-cut oak flooring
• Ann Sacks foundation brick tile and backsplash
• Sub-Zero fridge
• Two Wolf ovens and Wolf warmer
• Mercury AGA 48” induction technology, 5-element range with 2 ovens and slide out broiler system
• 2 Asko dishwashers
• Wolf built-in microwave
DEN / MUD ROOM / WINE ROOM
• Charming den with fireplace overlooking kitchen with ski run and mountain views
• Ski prep room with direct walk-out access to the Trance blue ski run, featuring eight custom oak lockers designed for optimized storage
• Custom wine storage room featuring reclaimed Douglas Fir barn wood shelving and bench with cubbies that blend warmth with function
PRIMARY BEDROOM SUITE
• Reclaimed Douglas Fir barn wood ceiling beams and wall panels add natural warmth
• Linear gas fireplace framed by striking floor-to-ceiling steel accent wall
• Expansive ski run and panoramic mountain views
• Direct access to private outdoor patio retreat
• Spacious walk-in closet with custom built-ins
• Custom automated draperies enhancing both comfort and elegance
• Spa-inspired primary bathroom suite with dual vanities & luxurious steam shower for ultimate relaxation
OFFICE
• Convenient office adjacent to the primary bedroom suite with built-ins and large window overlooking aspens and pines
MAIN LEVEL BEDROOM SUITE / GYM
• Secondary main-level suite with walk-in closet and en suite bathroom, currently designed as a functional, private gym
• Walk out to patio with covered hot tub
OUTDOOR LIVING AREA
• Expansive, ultra-private outdoor patio with multiple living and dining areas
• Fire pit with seating
• Built-in outdoor kitchen with Alfresco BBQ/grill and Alfresco pizza oven
• Generous lawn overlooking stunning ski run and mountain views
GARAGE
• Four-car garage (2 on the east side and 2 on the west side of the house) both with space heaters
• Hot and cold water
• Floor drains
• Large freezer
• Garage storage
• Dog wash
• Ski rack
UPPER LEVEL
LOFT / UPPER LEVEL GATHERING SPACE
• Hallway appointed with custom Caesar’s Palace carpet
• Landing lounge area surrounded by aspens and pines
• Striking gold foil ceiling accent
• Upper level laundry room with two full-sized LG washers, two Full Size LG dryers (stacked) for elevated convenience
MEDIA ROOM / LOUNGE
• Expansive lounge / media room with built-in speakers highlighted by reclaimed Douglas Fir barn wood walls and ceiling
• Floor-to-ceiling windows on one side frame aspens and pines, while opposite, broad panes capture striking up-mountain views, all complemented by custom dual automated draperies
• Conveniently equipped with wet bar, under mount refrigerator, microwave, and built-in storage for entertaining
• Large gas fireplace with limestone and steel detailing
• Thoughtfully placed powder room for added ease and comfort
UPPER LEVEL GUEST BEDROOM SUITES
• 2 spacious bespoke guest bedroom suites with en suite bathrooms, and expansive windows framing upmountain views (one with deck)
• Bunk room with two double beds, seating area, en suite bathroom, and large windows surrounded by aspens and pines featuring up-mountain views
EXTERIOR
• New stone and wood exterior (2020)
• Copper gutters & downspouts
• Heated motor court and back patio areas
• Ski access via Trance blue ski run to Flat Iron Lift


