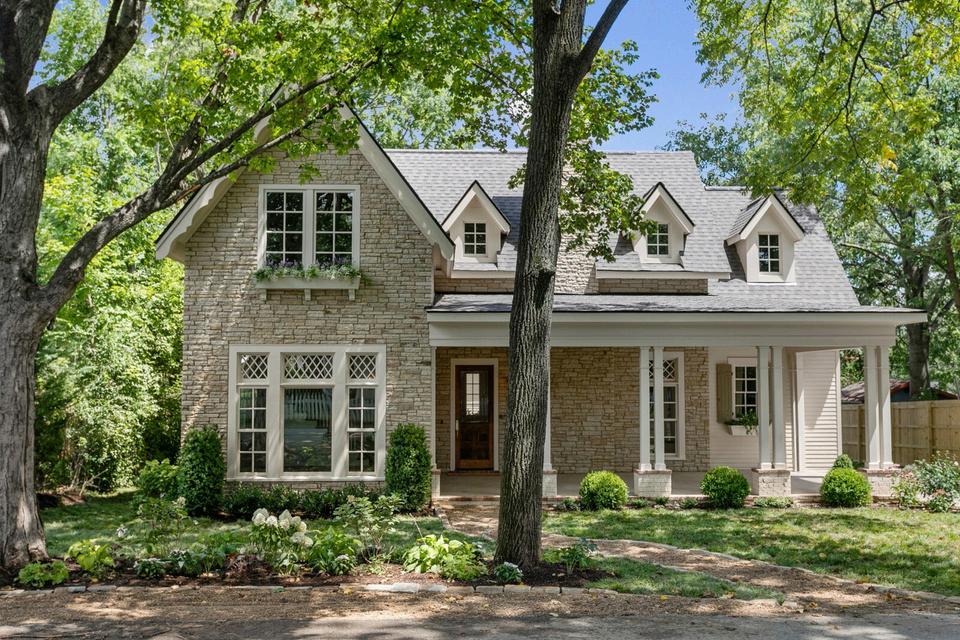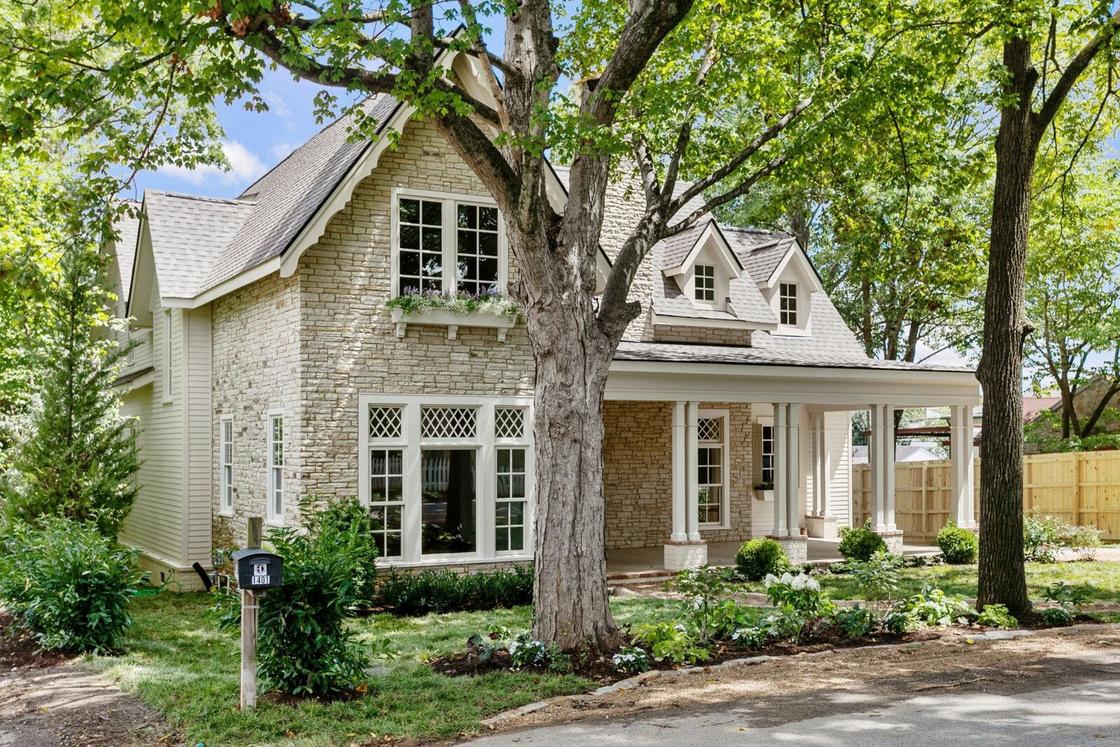








Welcome to 1403 Adams Street, a stunning home in the heart of historic downtown Franklin, Tennessee. Built in 2022, this immaculate 5,467 sq. ft. residence offers four bedrooms, four and a half baths, and an unbeatable location just a short stroll from Franklin Square. Enjoy easy access to the charming shops, award-winning restaurants, and vibrant festivals that make Franklin such a special place to call home. Outdoor enthusiasts will love being just 1.5 miles from Winstead Hill Park’s scenic walking trails and The Park at Harlinsdale Farm’s sprawling 200 acres Also within 1 5 miles is the Factory at Franklin with its eclectic mix of entertainment, shopping and dining. The coming soon “Margin District” of Franklin will also offer new shopping and dining options and will be only be one mile from this magnificent property.
Despite its prime location, this home provides exceptional privacy with a gated driveway and a fully fenced backyard. A charming winding walkway leads to the welcoming front porch, setting the stage for the timeless elegance found inside.



The property also features a spacious two-car garage and a covered back porch with a fireplace, perfect for relaxing on Tennessee evenings. For those with a green thumb, raised garden beds offer the opportunity to grow fresh herbs and vegetables—but they can easily be removed for even more backyard space.

Step inside to discover exquisite craftsmanship, including extensive millwork, gleaming hardwood floors, and thoughtfully curated design details throughout. Just off the foyer, a rustic study boasts an antique chandelier, a woodburning stove, French doors, and a large storage closet.




To the left, a versatile space serves as a formal dining room, music room, or sitting area, complete with a timeless chandelier. Both rooms boast decorative transom windows which add to the architectural allure. The grand staircase features custom-carved newel posts offering yet another custom feature to this masterpiece of a home.





both comfort and entertaining The dining area is a showstopper, eaturing double chandeliers, a wood-beamed ceiling, and an entire wall of custom built-in cabinetry housing a custom hutch, a mini efrigerator, an ice maker, a wet bar, nd decorative sconces.










The chef’s kitchen is equally impressive, with a butcher block island, unique tile flooring, walk-in pantry, and high-end appliances, including a built-in Thermador refrigerator and a 5-burner Mercury Gas Range with triple ovens.












The adjoining family room features wainscoting, crown molding, a gas starter fireplace, and double doors leading to the covered back porch for ease of entertaining.


A cozy breakfast nook with designer wallpaper, a custom built-in corner bench, and a wood archway with reclaimed wood adds even more character.

Nearby, the spacious laundry room offers tile flooring, custom cabinetry, quartz countertops, and a hanging area for clothing. A separate mudroom area leads to the garage, and a private staircase provides access to a 24’x24’ bonus room ideal for a playroom, home gym, or secondary office.












The primary suite, located on the main level, is a retreat of its own with an arched ceiling, wood beams, and an elegant chandelier.






The luxurious spa-like en suite bath features a wet room design with a soaking tub and shower in a beautifully tiled space, as well as travertine floors, double vanities, custom cabinetry, and two walk-in closets with built-in shelving.
A powder room is also conveniently located on the main level for guests.











Upstairs, you will find three additional bedrooms, each with walk-in closets, unique lighting, and hardwood floors. Two bedrooms boast private en suite baths with tile flooring and quartz countertops.





The third guest bedroom shares a hall bath with a flex room, perfect for a play area or media space. A secondary laundry/storage room and a walk-in attic provide additional storage options.









Enjoy the Tennessee weather from the covered patio complete with gas fireplace and privacy screens. The perfect place to relax and unwind with a cup of coffee in the morning, or ice tea on a warm summer day.

Franklin, TN is an affluent and lively community where simple country living meets unparalleled shopping, dining, and more. The area celebrates its rich heritage throughout the year, offering annual festivals that draw crowds in from across the state and country. Filled with history and unique experiences, it is no wonder people travel from all over to make Franklin, TN their home.






With its blend of historic charm, modern amenities, and an unbeatable location, 1403 Adams Street is more than just a house—it is Home Sweet Home.

Ideal Downtown Franklin Location
Walkable to restaurants, parks, shops and all that Franklin has to offer
Under One mile to the Franklin Square
Shops including White’s Mercantile, The Registry, Bink’s Outfitters, Walton’s Antique and Estate
Jewelry, Philanthropy, and More!
Restaurants including Gray’s on Main, The Red Pony, Cork and Cow, J.J. Wine Bar, 55 South, 1799
Kitchen and Cocktails, O Be Joyful, Puckett’s Grocery and More!
The Franklin Theater
Home of year round festivals and community events
1.5 Miles to 61 acre Winstead Hill Park with walking trails
1.5 Miles to 200 acre The Park at Harlingdale Farm
4 acre dog park
3 acre catch and release fishing pond
5 acre walking track
1.5 Miles to The Factory at Franklin
5,467 square foot 4 bedroom, 4.5 bath masterpiece
Year Built 2022
Elegant pea gravel and paver driveway with gated entrance
Designer Window Treatments that convey with the home
Extensive custom molding throughout
Custom Design Features Throughout
Two Gas Fireplaces and a Woodburning Stove for Cozy Tennessee Evenings
Welcoming Covered Front Porch
Covered Back Porch with Fireplace
Oversized Two Car Garage
Fully Fenced Yard with irrigation
Unique Southern Charm home with antique and reclaimed wood architectural details
Hardwood Floors and Tile Throughout
Breakfast Area
Designer Wall Paper
Custom Built in Corner Bench
French Doors to the Covered Porch
Gorgeous Chandelier
Expensive Crown Molding
Decorative Transom Windows
Wood Archway with Reclaimed wood
Hardwood Floors
Built In China Hutch and Cabinetry
Lining the Entire Wall for Ample Storage
Mini Refrigerator
Ice Maker
Wet Bar/Sink
Decorative Sconces
Wood Beam Ceiling
Designer Double Chandeliers
Open Concept to the Family Room
Hardwood Floors
Open Concept to Dining Area
Hardwood Floors
Fireplace with a gas starter (Wood Burning or could add Gas Logs), wood mantle and tile
surround
Wainscotting
Custom Drapes
Crown Molding
French Doors to the Covered Porch
Arched Ceiling with Wood Beams and Elegant
Chandelier
Hardwoods Floors
Roman Shades
Spa-like En Suite Bath
Travertine Floor
Wet Room Design
Tiled Shower
Soaking Tub
Double Quartz Vanities
Custom Cabinetry
Two Walk In Closets with wood shelving
Water Closet
Antique Chandelier
French Doors
Hardwood Floors
Extensive Molding
Wood Burning Stove surrounded by a brick
facade
Storage Closet
Decorative Transom Windows
Butcher Block Island
Custom Cabinets and Hood
Unique Tile Floor
Tile Backsplash
Built in Thermador Refrigerator
Gorgeous Wood Beam Ceiling
5 Burner Mercury Gas Range with Triple Ovens
Walk In Pantry with Wood Shelves
Designer Sconces
Farm Sink
Wood Archway with Reclaimed wood
Soft Close Drawers and Cabinets
Laundry Room
Tile Floor
Hanging Area for clothing
Designer Sconce
Custom Cabinetry
Quartz Countertops
Sink
Opens to a Mudroom Area and French
Doors to the Covered Back Porch
Powder Room for Guests
Antique Style Vanity
Designer Sconce Lighting
Hardwood Floors
Three Additional Bedrooms
Bedroom 1
Wood Beam Ceiling
Hardwood Floors
Walk In Closet With Wood Shelving
Roman Shades
Antique Style Light Fixture
Casement Windows
Bedroom 2
Hardwood Floors
Walk In Closet With Wood Shelving
Extensive Molding
Roman Shades
Ensuite Bath
Tile Floor
Quartz Countertop
Tiled Shower
Bedroom 3
Hardwood Floors
Walk In Closet With Wood Shelving
Extensive Molding
Wall of Windows Overlooking the Back Yard
En Suite Bath
Tiled Shower
Soaking Tub
Quartz Vanity
Tile Floor
Bonus Room
Hardwood Floor
Casement Windows
Additional Second Floor Features
Large Storage Closet with additional Laundry
Hook Ups
Large Walk In Attic Storage
Hall Bath
Tile Floor
Quartz Countertop Tiled Shower
Massive 614 Square Foot Additional Bonus/Flex Space
Separate Mini Split Air Conditioning/Heating Unit
Hardwood Floors
Custom Curtains that Convey with the Home
Arched Ceiling

