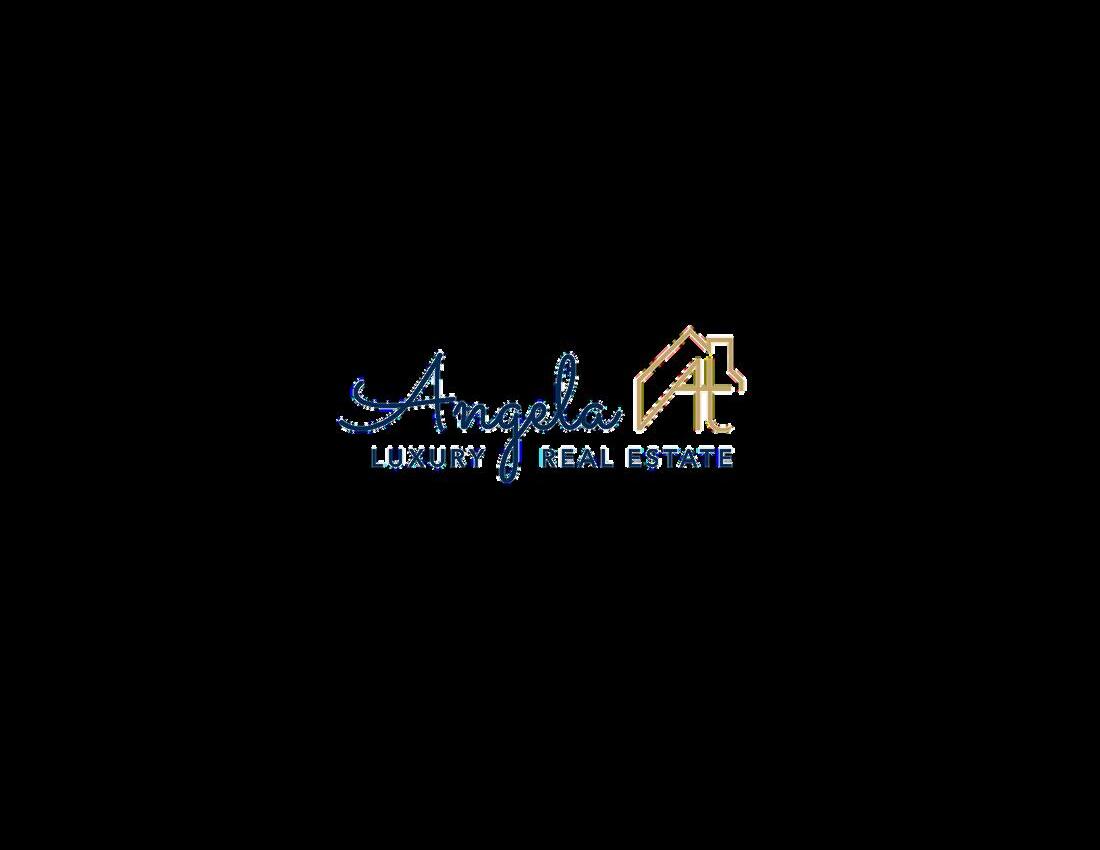








Welcome to 9547 Thoroughbred Way, a stunning all-brick estate nestled on a private 1.06-acre lot in the desirable Beech Grove Farms community of Brentwood, Tennessee. This beautiful home offers 4,585 square feet of living space and is zoned for the highly sought-after Brentwood school zone: Edmondson Elementary, Brentwood Middle, and Brentwood High School. Built in 1995 and thoughtfully updated throughout, the home features a three-car side-entry garage, new gutters (2025), new carpet in three bedrooms (2025), an irrigation system, central vacuum, and a complete exterior repaint.
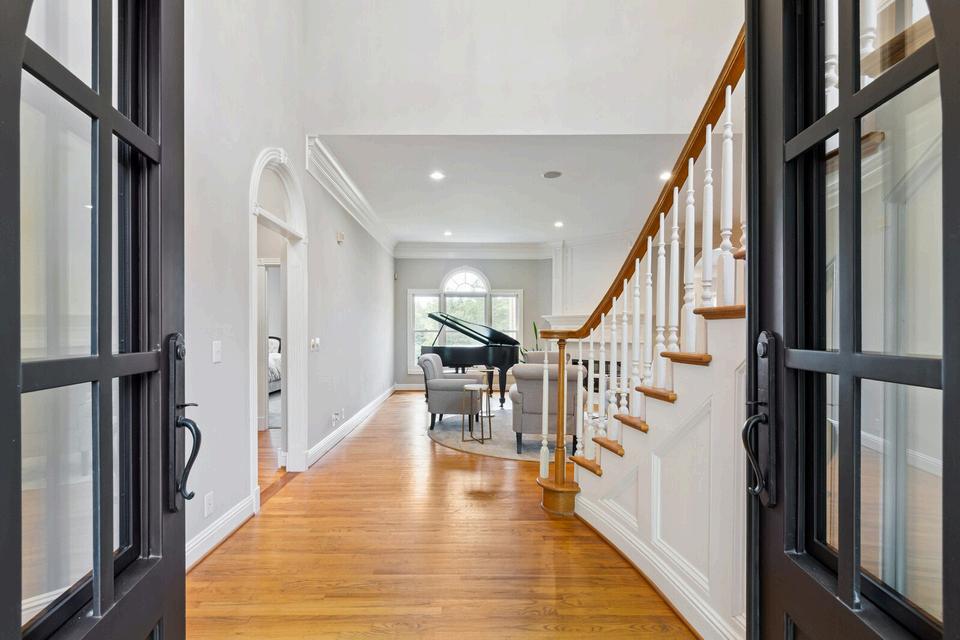


The entire main level is filled with custom touches, including new LED can lighting, extensive millwork, and high-end finishes.
The family room offers hardwood flooring and a cozy double-sided gas fireplace that connects seamlessly to the kitchen’s eat-in area. Adjacent is a spacious and flexible living room with a wall of windows that flood the space with natural light, enhanced by crown molding, wainscoting, and beautiful hardwood floors. This room can easily serve as a formal dining room if desired.

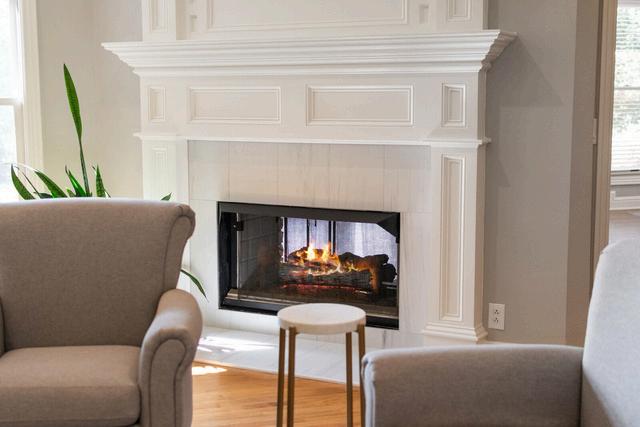

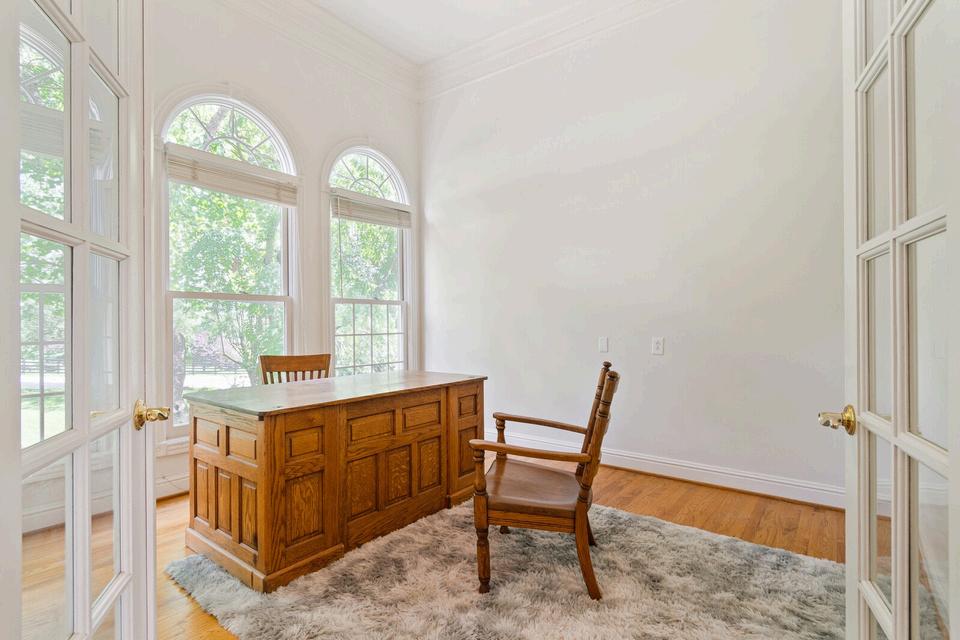
A dedicated office on the main level features double glass French doors, hardwood floors, high ceilings, and striking transom windows that create an
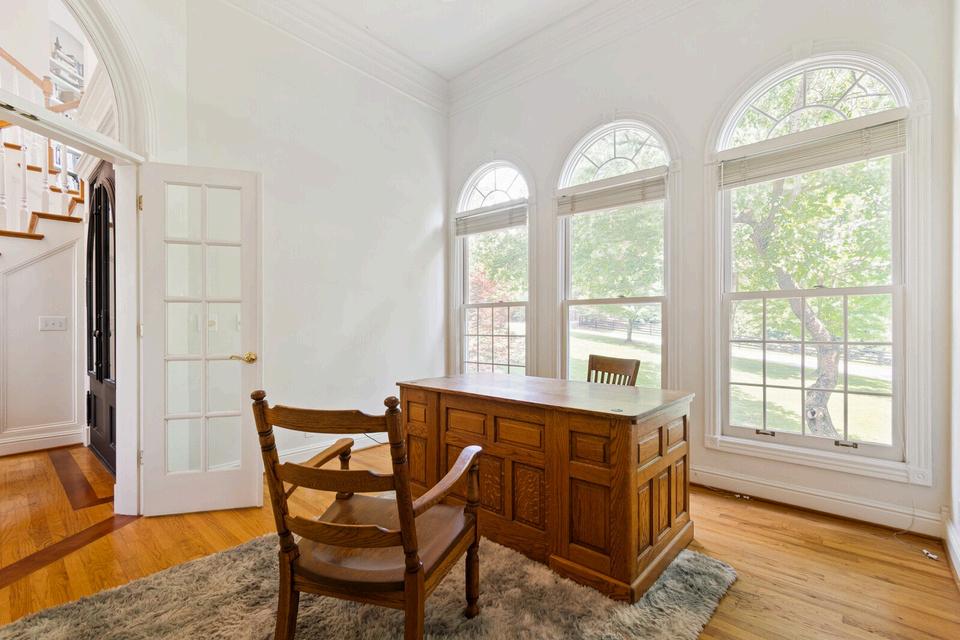
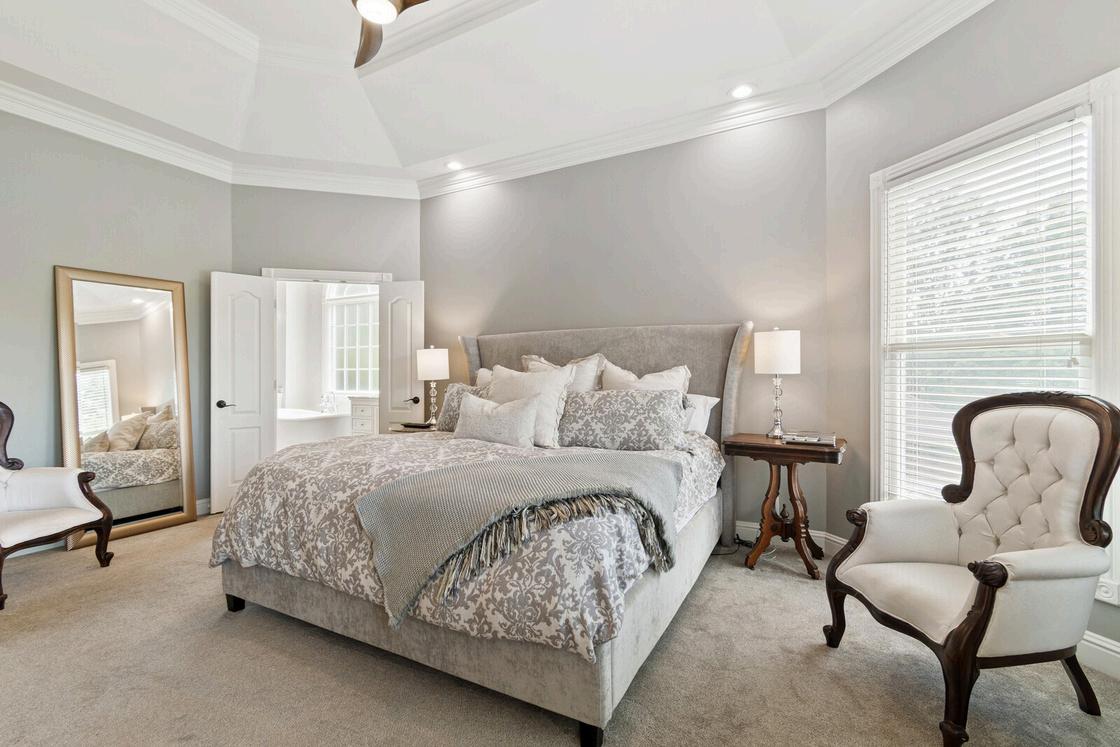
The main-level primary suite is a private retreat with plush carpet, a tray ceiling, and windows overlooking the expansive backyard.
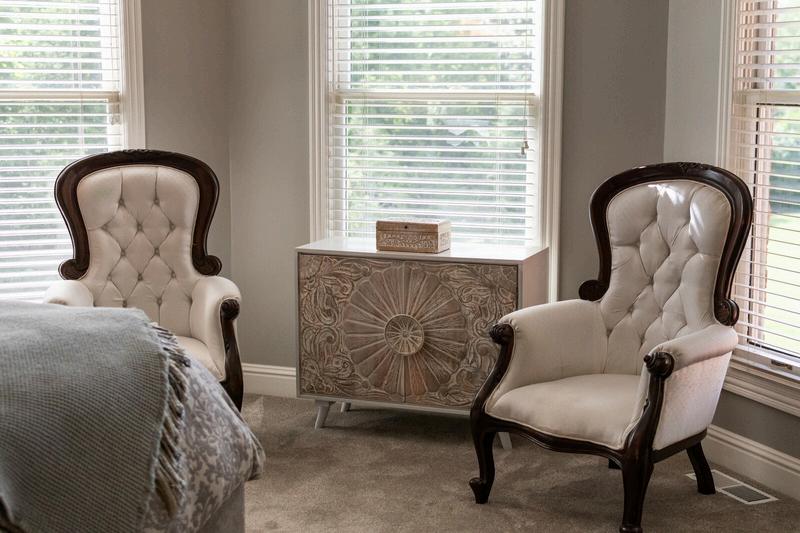

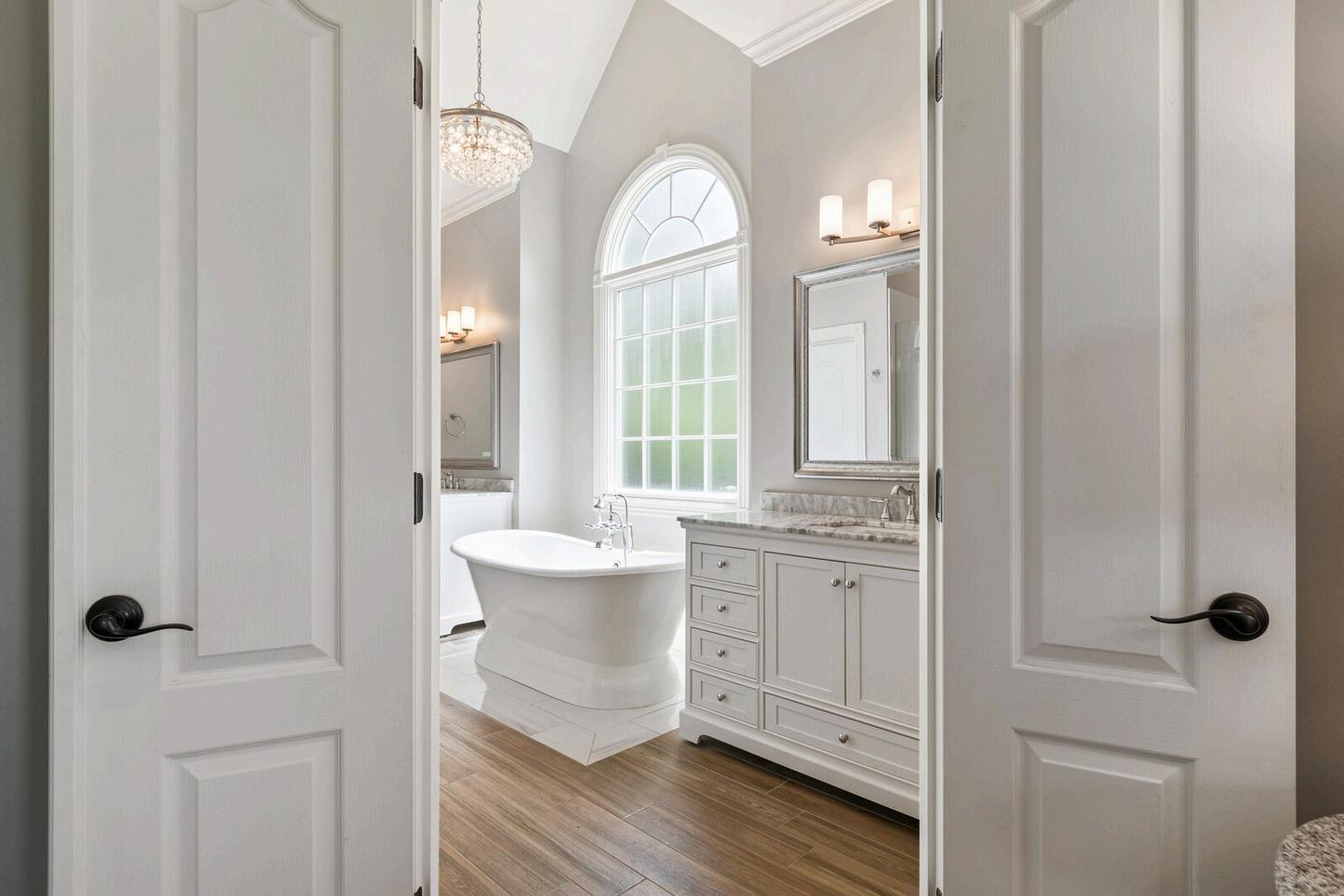

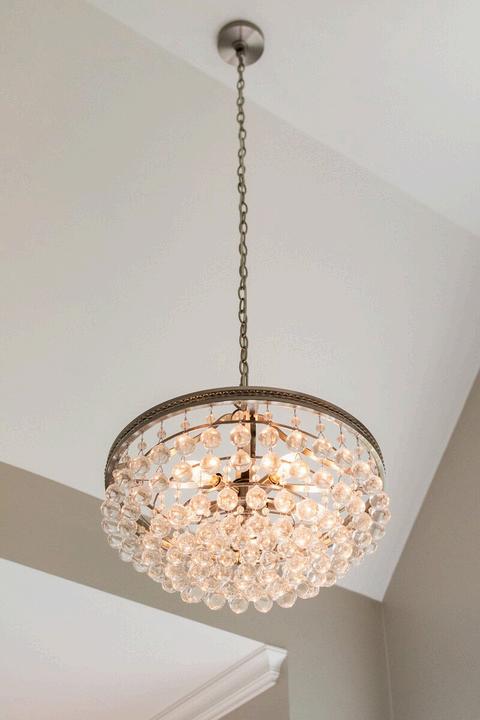
The completely renovated spa-like en-suite bath boasts marble topped double vanities, a tiled shower with bench seating, a soaking tub, a water closet, and two large walk-in closets.
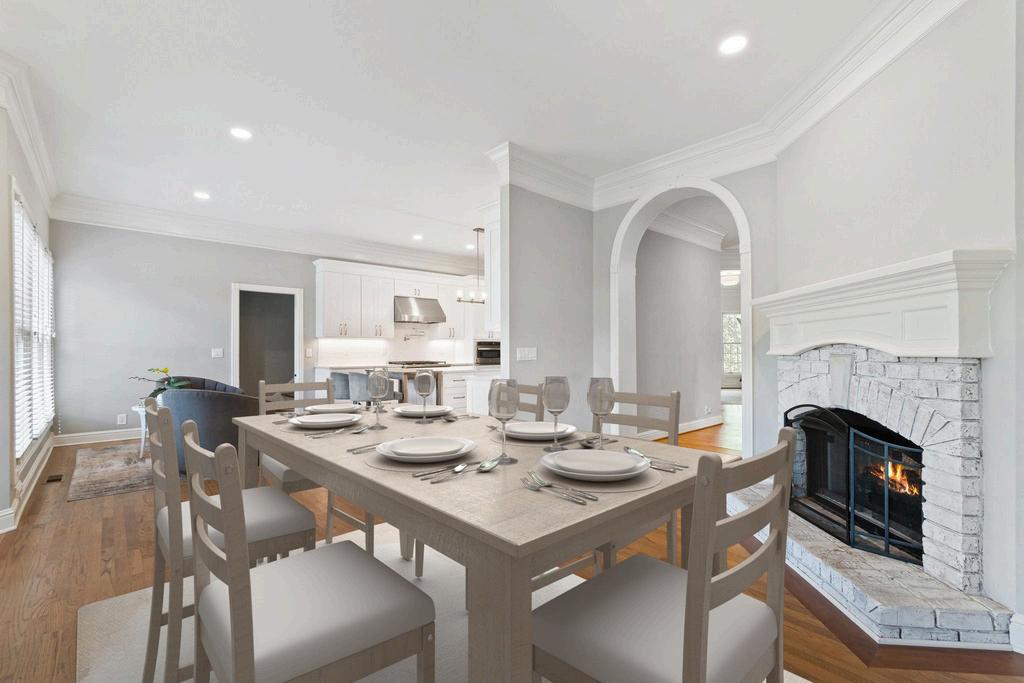
A large eat in area sits adjacent to the kitchen and beside the double sided fireplace.


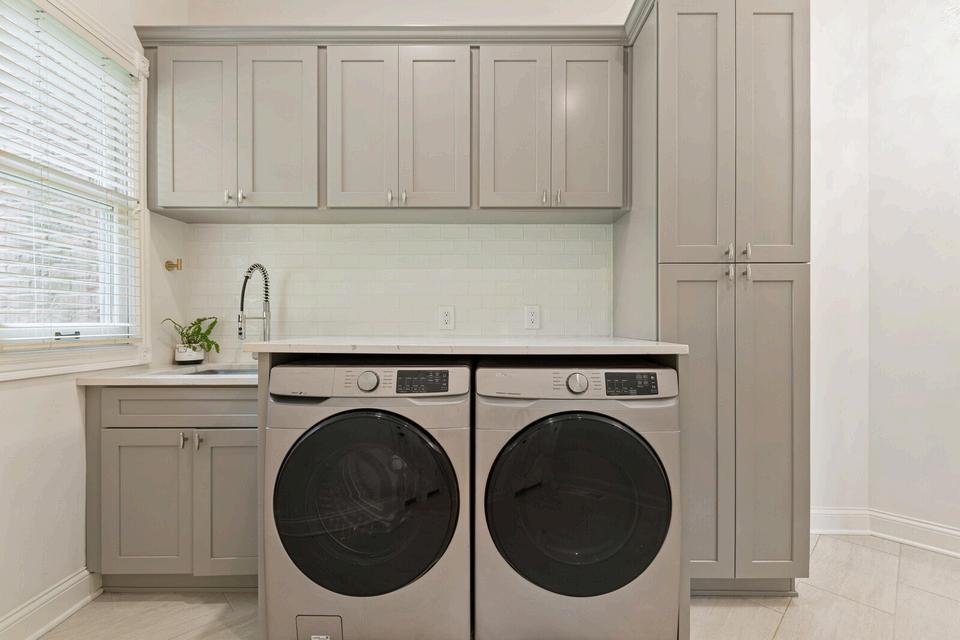
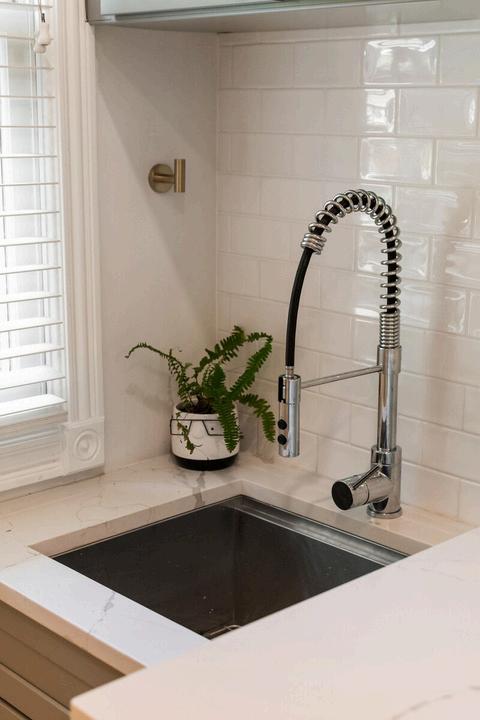

Just off of the kitchen, a barn door leads to a stylish and functional laundry/mudroom, complete with a folding station, sink, quartz countertops, and extensive cabinetry. A powder room for guests and dual staircases—one in the foyer and one off the kitchen—complete the main level.

Upstairs, you will find four generously sized bedrooms, each with plush carpet and walk-in closets. One bedroom features transom windows and a ceiling fan light combination, while another includes its own en-suite bath with tile flooring and a tiled tub-shower combo. The remaining two bedrooms are light-filled and spacious, each with walk-in closets and access to a beautifully appointed hall bath with a furniture-style vanity, tile floor, and a tiled tub-shower combination.

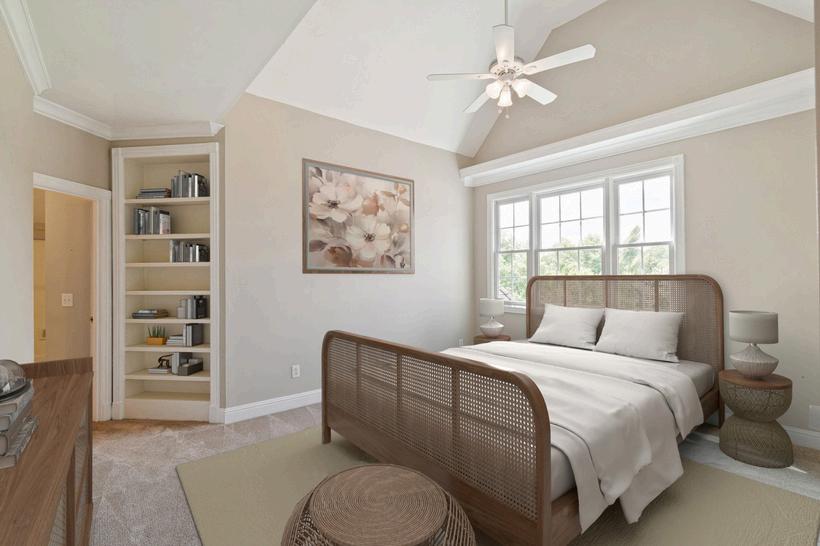
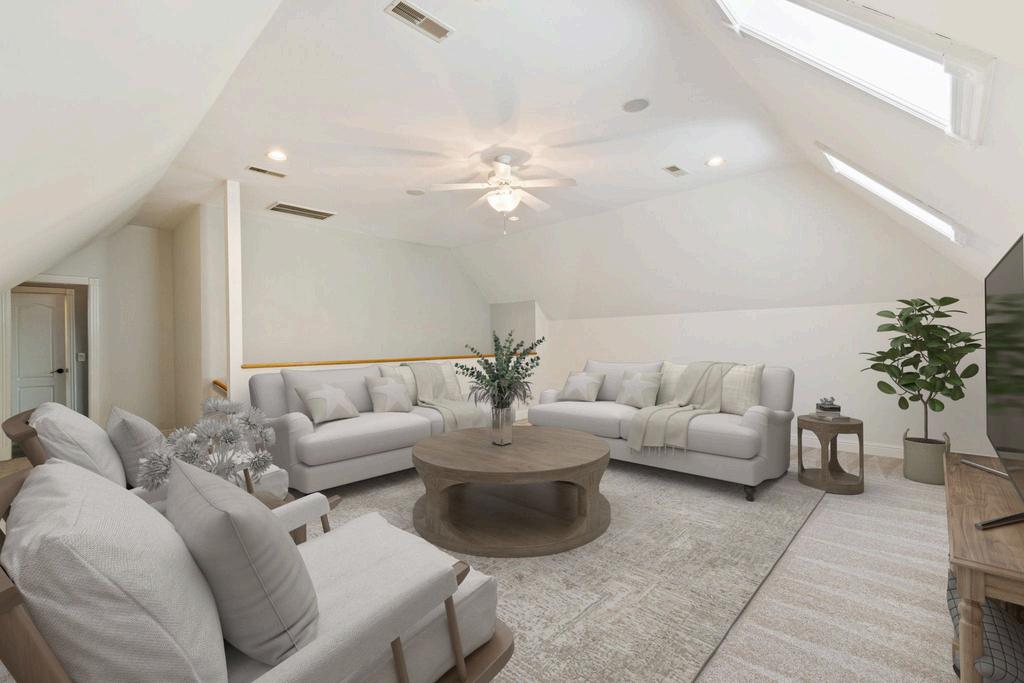
The second level also features a large bonus ro ideal for a media space, playroom, or additional li area, with its own stair access to the kitchen. A secondary laundry area o this level adds convenien for busy households.
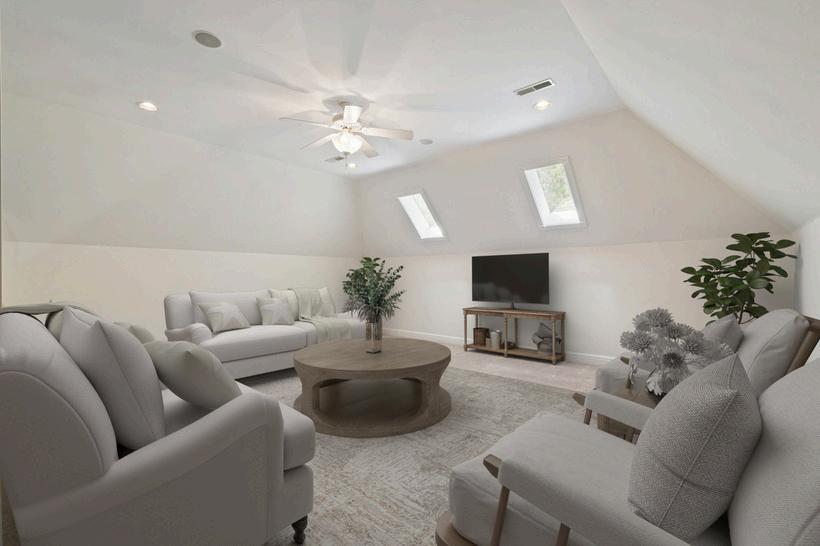
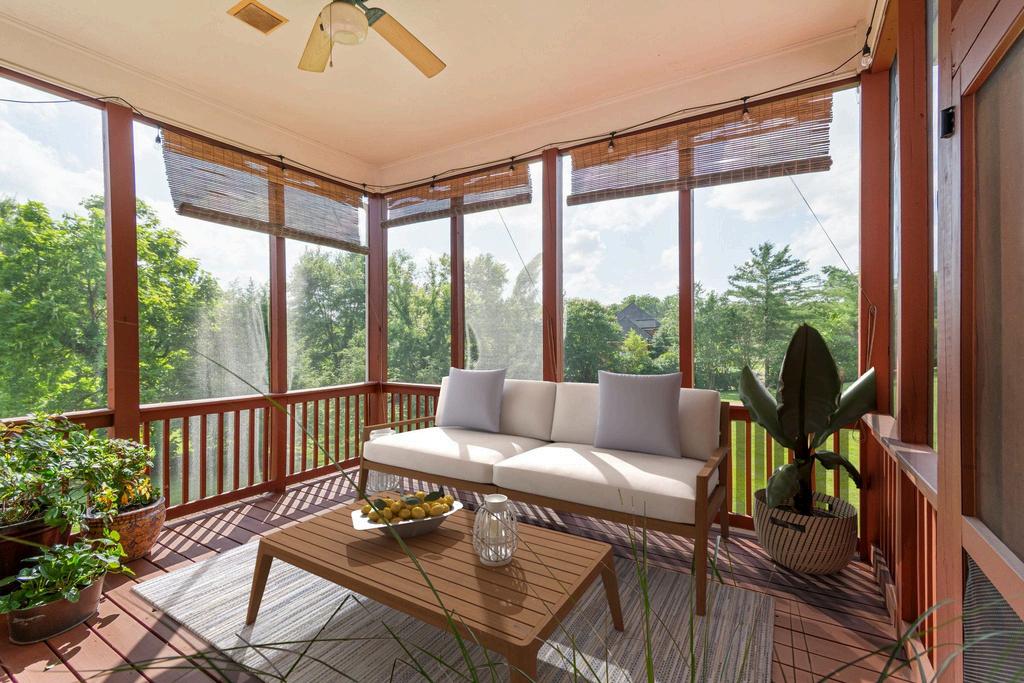
Outdoor living shines with a screened-in porch that opens to a large uncovered deck—perfect for entertaining or relaxing in the serene backyard. A fourth-bay garage under the home offers massive additional garage-type storage (over 1000 square feet) and an ideal space for a workshop or hobby area.
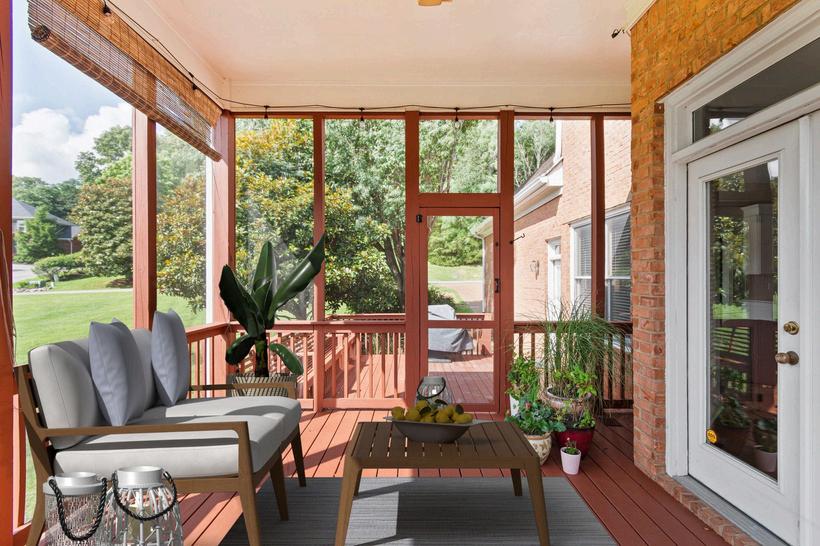
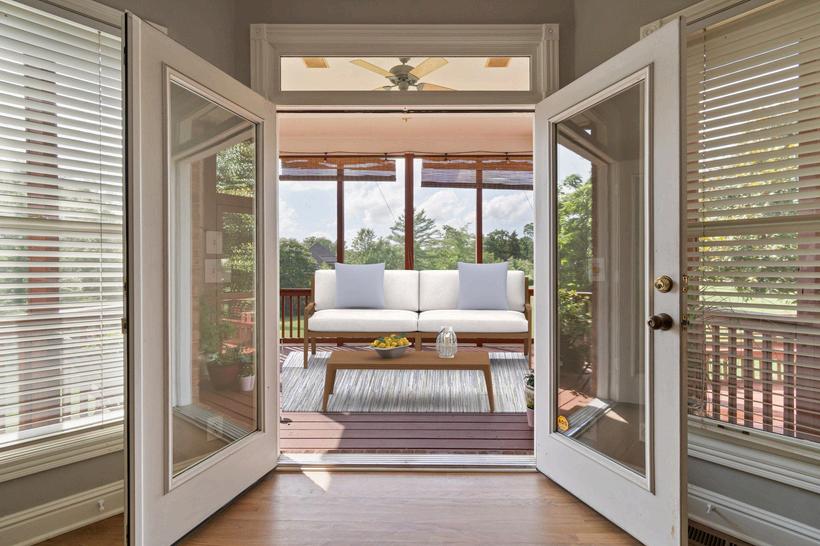
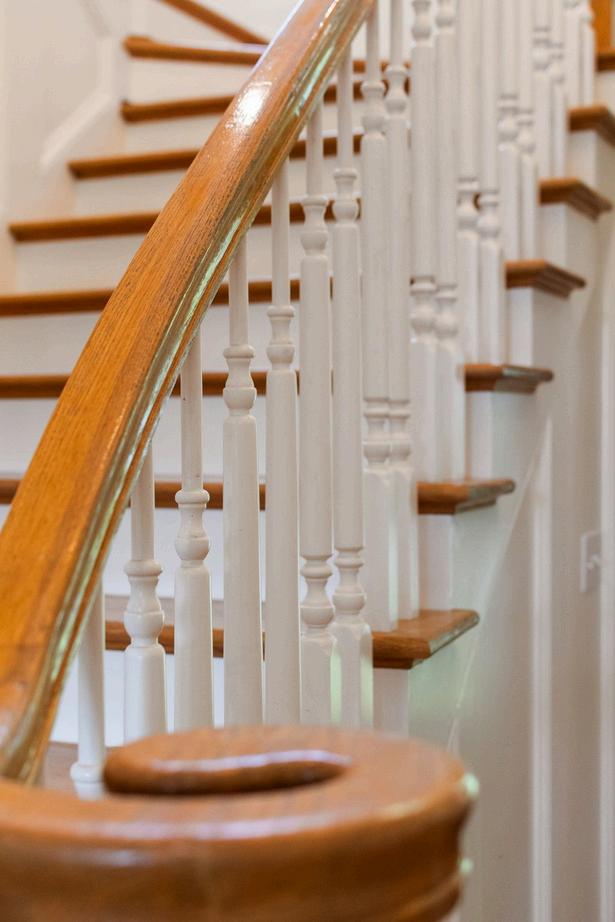
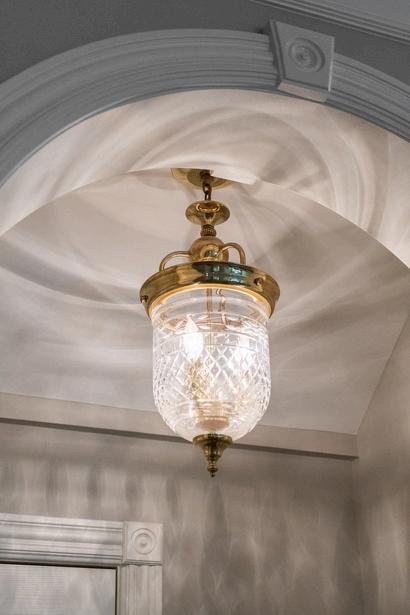
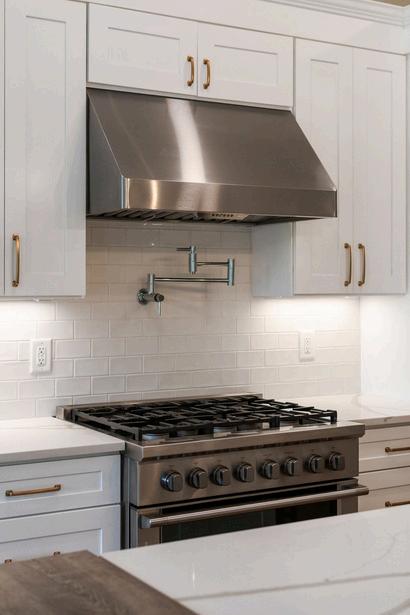
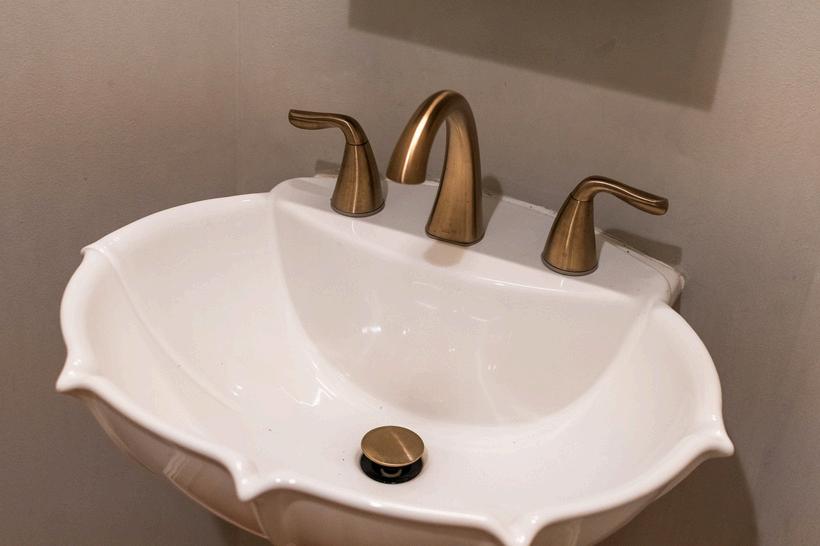

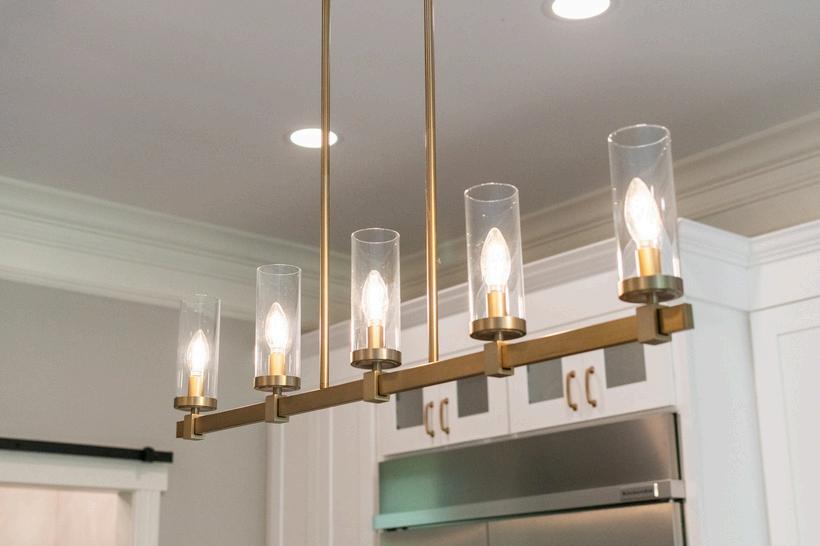
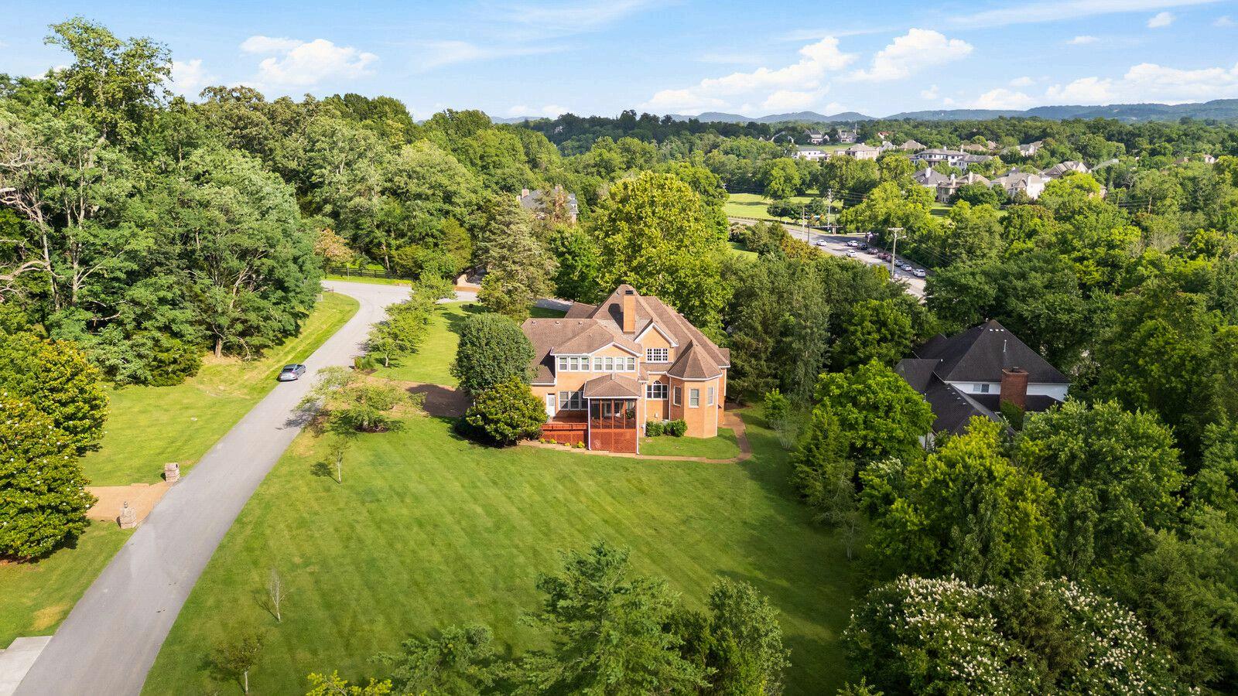
With thoughtful renovations, timeless design, and a floor plan made for both daily life and entertaining, this exceptional property offers the best of Brentwood living in one of its most beloved neighborhoods. Home Sweet Home!
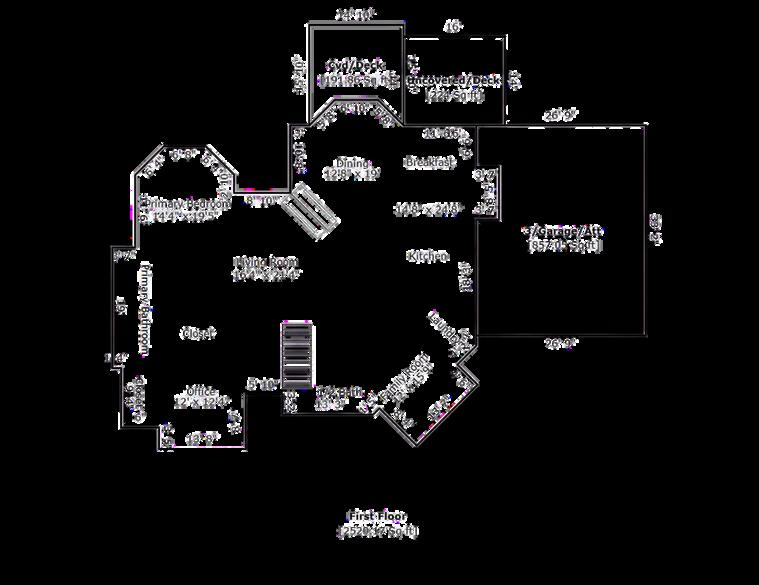


4,585 square feet
Built in 1995
Desirable Beech Grove Farms Community
Coveted Brentwood Schools: Edmondson
Elementary, Brentwood Middle School, Brentwood High School
Extensive 1 06 Acre Lot
Three-Car Side Entry Garage
All Brick Home
Completely Renovated Kitchen, Laundry Room and Primary Bathroom
HVAC Units Replaced in 2021
Irrigation
Complete Exterior Painting 2025
Central Vacuum
Upgraded Double Front Iron Doors
Screened-In Porch Opening to a Large Uncovered Deck
Fourth Bay Garage-Type Storage Under the House with a Shop Area (sq ft??)
New Gutters 2025
New Carpet in Three Bedrooms
Double Iron Doors Leading into the Foyer
Dramatic Two-Story Foyer with Curved Staircase
Extensive Molding
New LED Can Lighting
Double Staircases Leading to the Second Level
Powder Room for Guests
Family Room
Double-Sided Gas Fireplace
Hardwood Floors
Extensive Molding
Living Room
Wall of Windows to Allow Natural Light to Flow In
Crown Molding
Wainscoting
Hardwood Floors
Could Easily Be Converted to a Formal Dining
Room if Needed
Office
Double Glass French Doors
Hardwood Floors
High Ceilings with Elegant Windows and Transom
Windows Above
Laundry / Mudroom (via Barn Door off Kitchen)
Extensive Cabinetry
Quartz Countertop for Folding Table
Tile Floor
Perfect Mudroom area coming in from the Garage
Kitchen
Completely Remodeled
New Cabinetry Including Soft-Close Drawers and Cabinets and pull out shelving
Quartz Countertops
Fisher & Paykel 6-Burner Gas Range with Stainless Steel Hood
Pot Filler
Tile Backsplash
Stainless Steel Microwave and Dishwasher
Built-In Refrigerator
Separate seating area
Large Eat-In Area with Double-Sided Fireplace
Double Doors Leading to the Screened Porch for Ease of Entertaining
Primary Bedroom
Tray Ceiling
Plush Carpet
Windows Overlooking the Extensive Backyard
Spa-Like En-Suite Bath:
Double Vanities with Marble Countertops
Tiled Floor
Tiled Shower with Bench Seating
Soaking Tub
Two Walk-In Closets
Water Closet
4 Additional Bedrooms and a Bonus Room
Bedroom 1
Plush Carpet
Wall of Windows with Transom Windows Above
Ceiling Fan Light Combination
Walk-In Closet
Bedroom 2
Plush Carpet
Walk-In Closet and Additional Linen-Type Closet
En-Suite Bath with:
Tile Floor
Tiled Tub-Shower Combination
Bedroom 3
Plush Carpet
Wall of Windows
Walk-In Closet
Large 18x22 sq ft Bonus Room with Back Staircase
Leading to Kitchen
Secondary Laundry Area
Bedroom 4
Plush Carpet
Wall of Windows
Walk-In Closet
Hall Bathroom
Tiled Tub-Shower Combination
Furniture-Style Sink
Tile Floor

