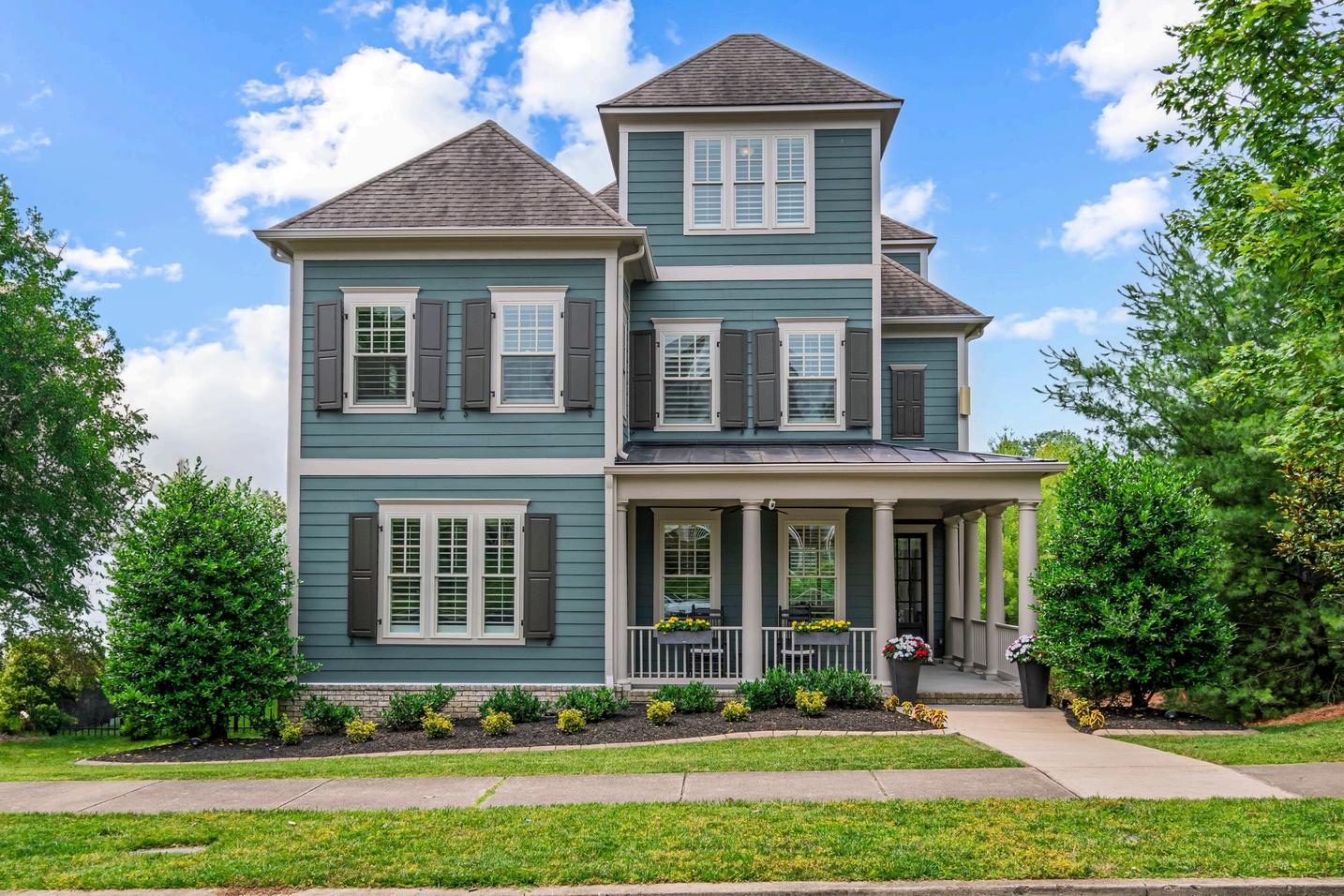










Welcome to 9517 Wexcroft Drive, a beautifully designed home situated on a premium corner lot in the highly sought-after Grove section of the Taramore community in scenic Brentwood, Tennessee Built in 2014 by the award-winning John Weiland Homes, this 4,293 square foot residence offers six bedrooms and six full baths, thoughtfully designed across three spacious levels.

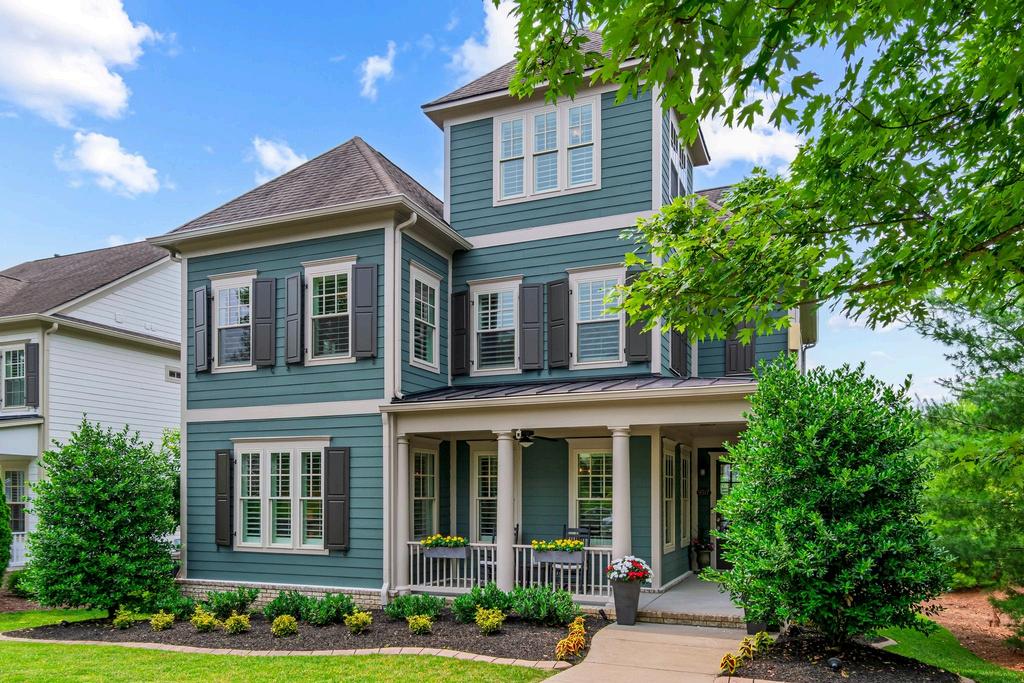
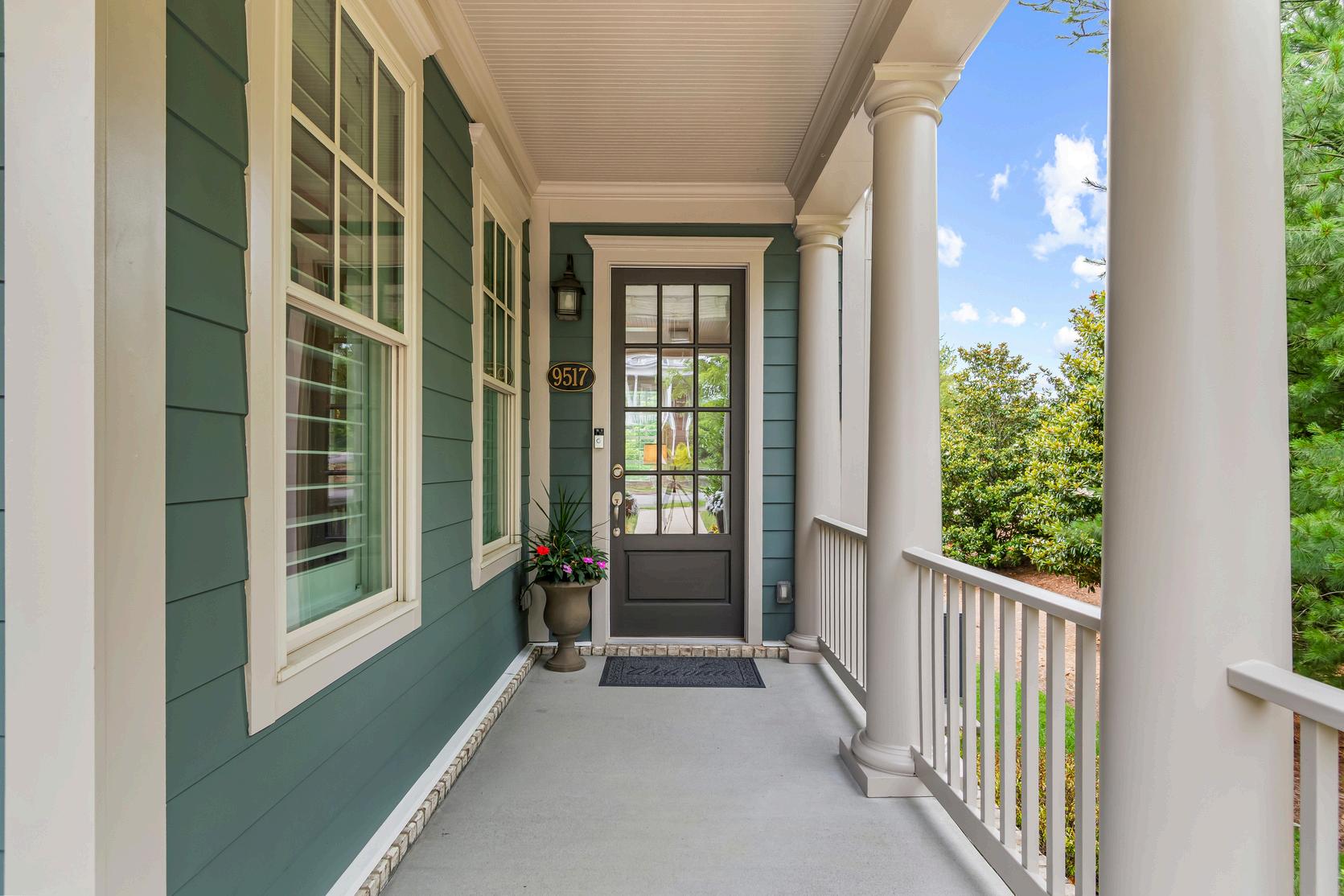
Inside, you are welcomed by gleaming 4-inch hand-scraped hardwood floors, soaring 10-foot ceilings with 8-foot doors, updated lighting, and extensive molding throughout.
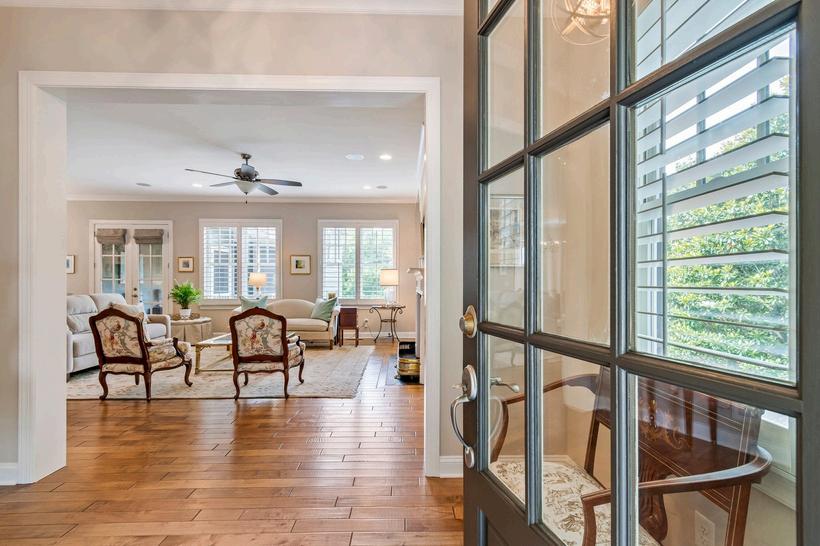
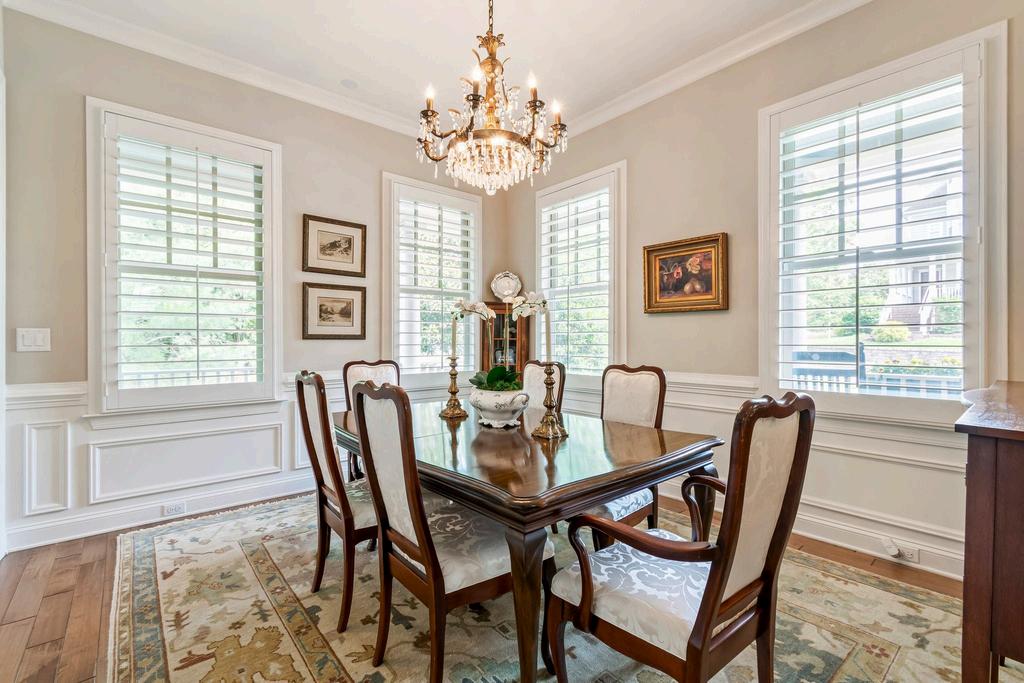

To the left of the foyer is a formal dining room, adorned with classic plantation shutters, which are also found throughout the home
The adjacent family room is filled with natural light from a wall of windows and includes a gas fireplace flanked by custom built-ins and surround sound creating a warm, inviting atmosphere.

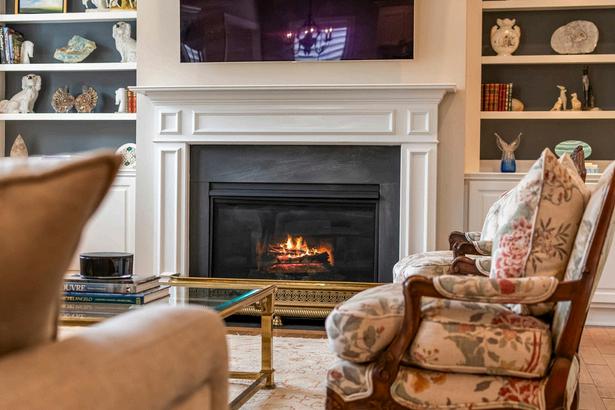
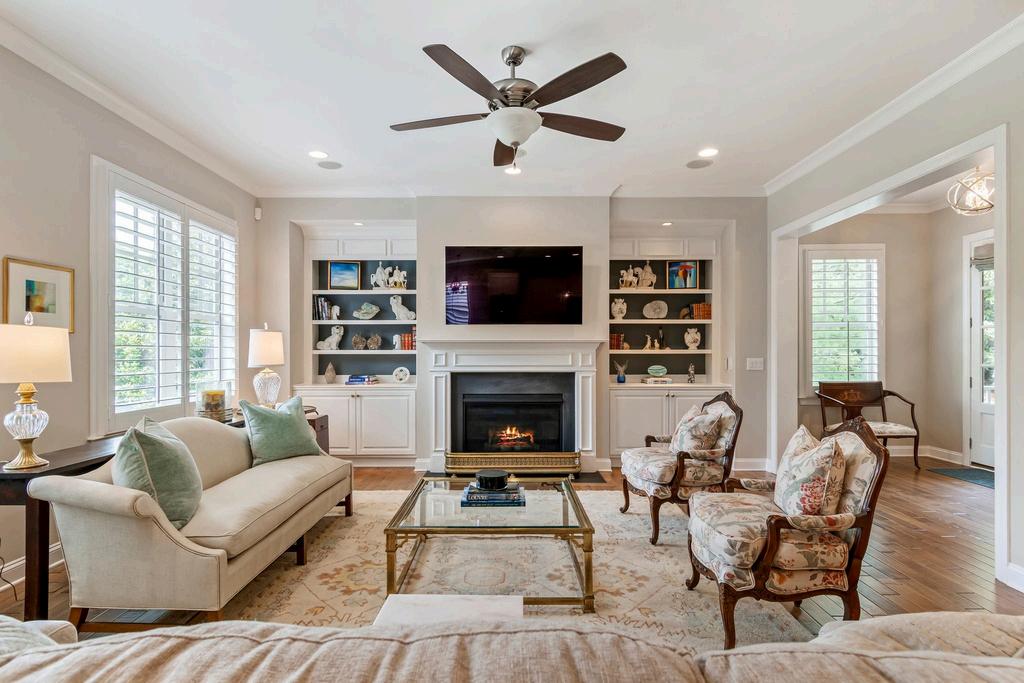

The open-concept layout flows seamlessly into the chef’s kitchen and breakfast area. The kitchen features stainless steel appliances, including double ovens, a five-burner gas cooktop with downdraft ventilation, microwave, and dishwasher An oversized granite island with bar seating, pendant lighting, and abundant newly painted cabinetry with soft-close drawers make this space as functional as it is beautiful

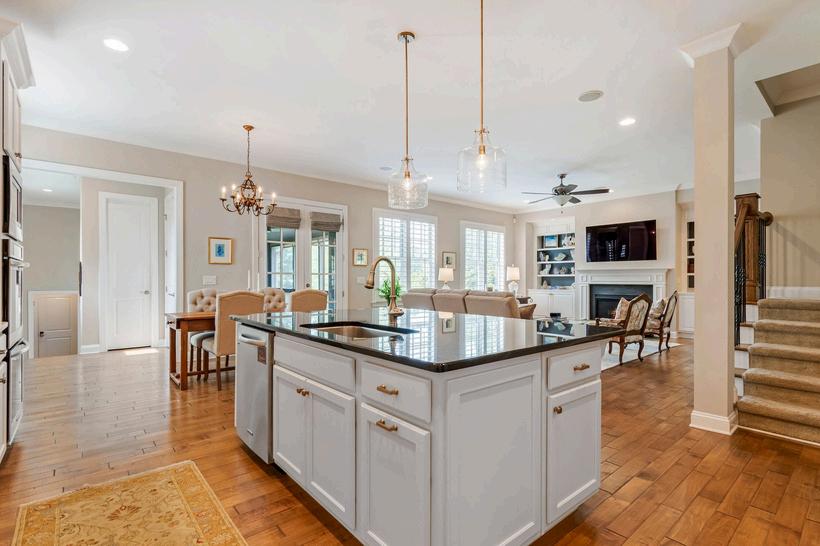


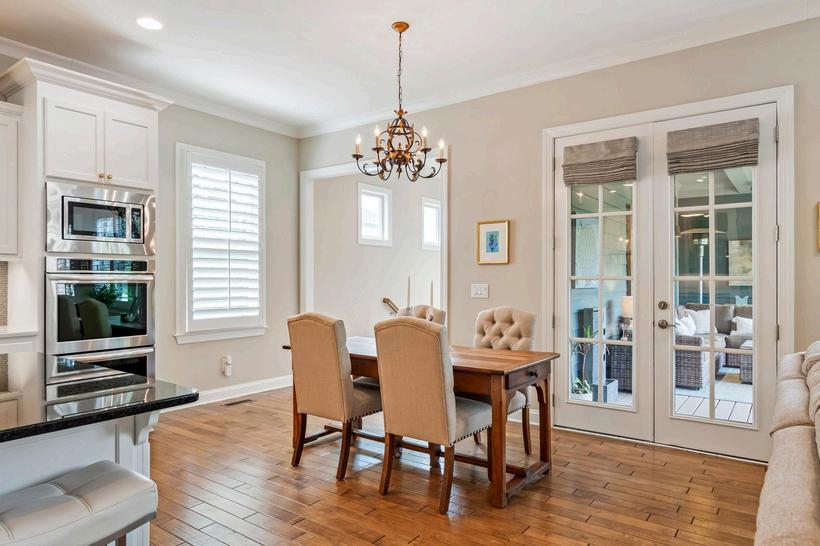


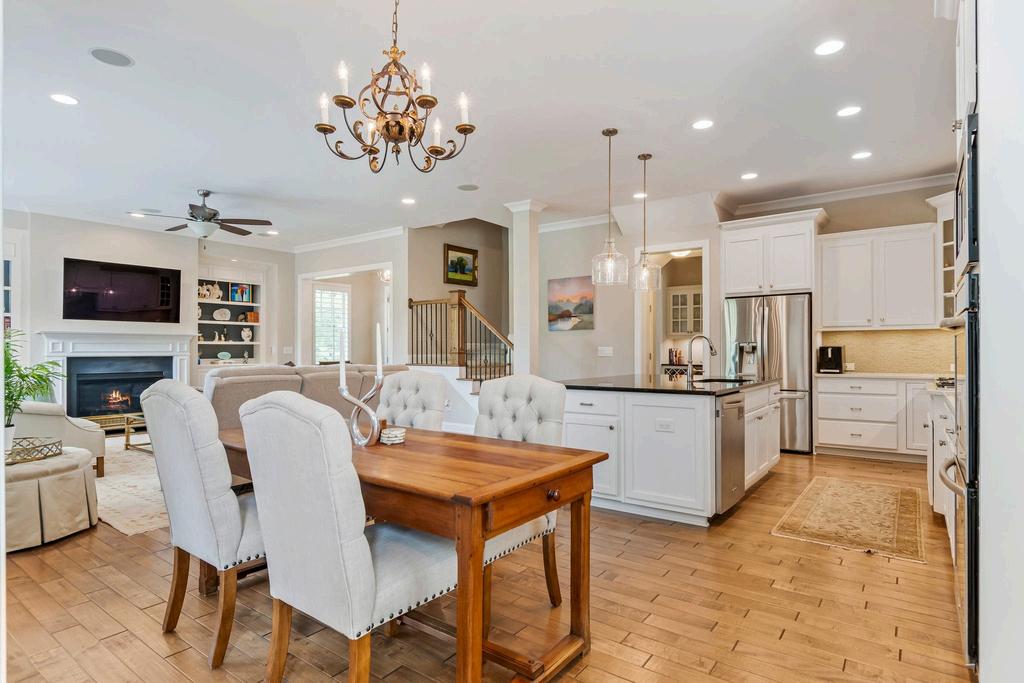


From the kitchen, you can step out to the back deck, making entertaining a breeze on our warm Tennessee evenings. Also on the main level is a private office with a full bath that can be easily converted into a guest main-level bedroom. The mudroom, located just off the garage entrance, features custom cubbies, beadboard detailing, and attractive transom windows, offering both style and storage
A butler’s pantry with glass-front cabinets and under-cabinet lighting connects to the formal dining area.
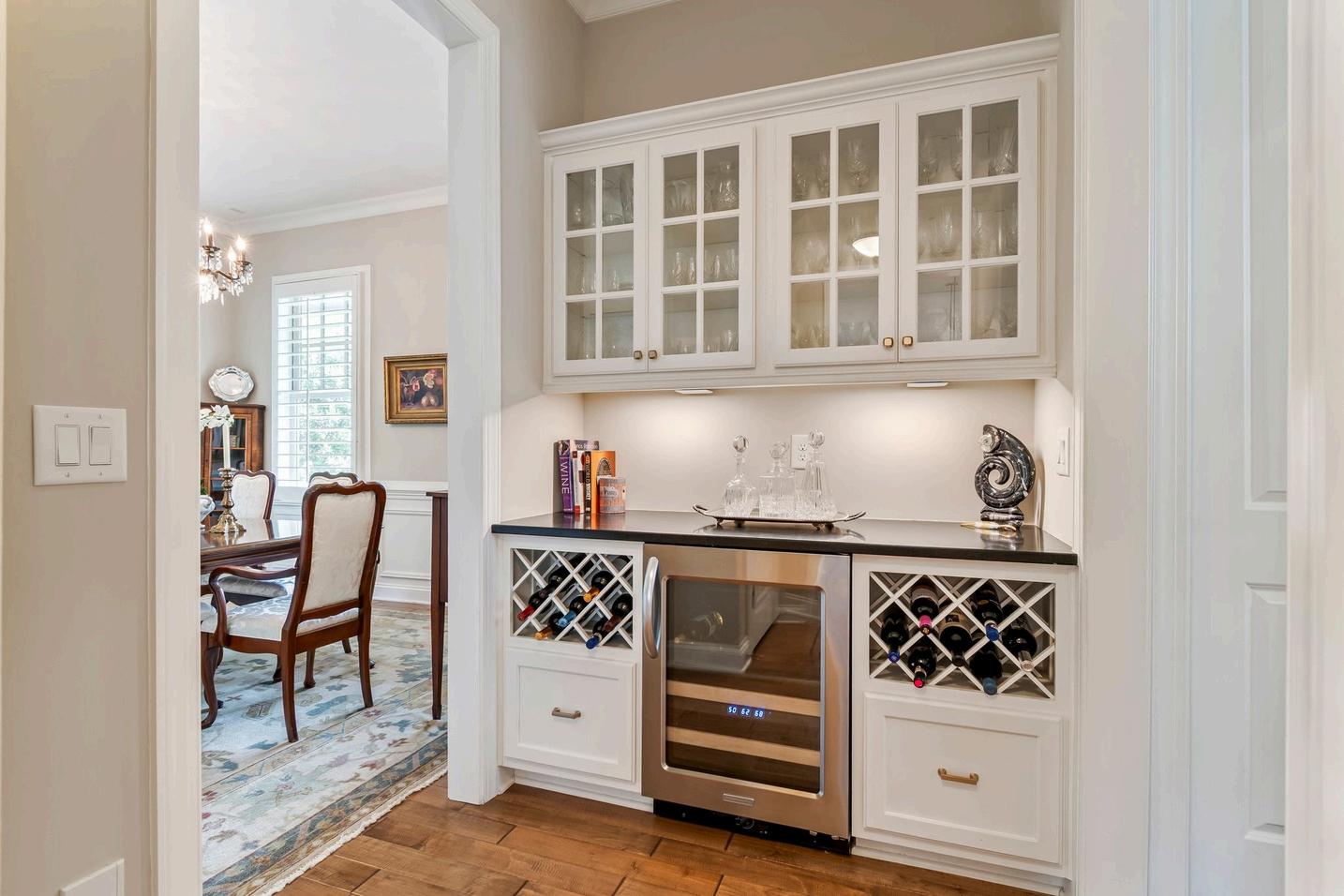
Upstairs, the second level hosts four generously sized bedrooms, including the luxurious primary suite. The primary bedroom boasts a tray ceiling, plush carpet, plantation shutters, and two walk-in closets.
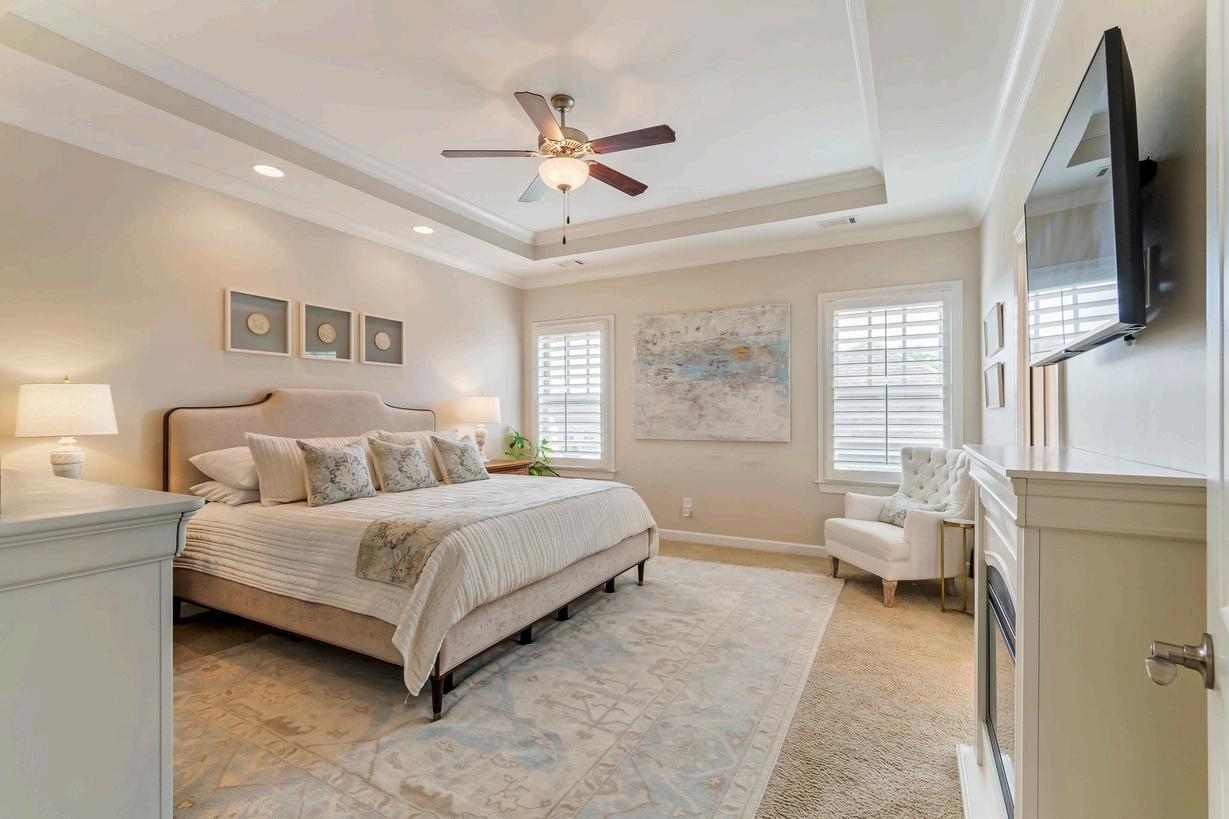
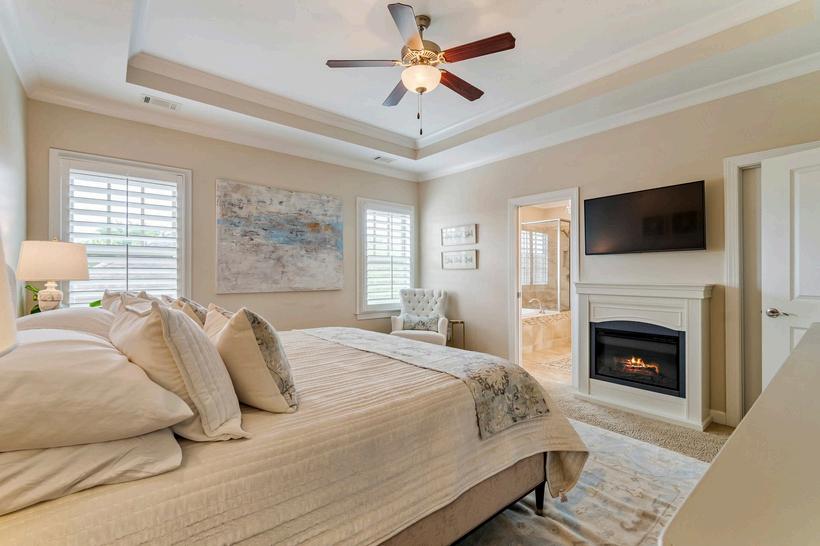
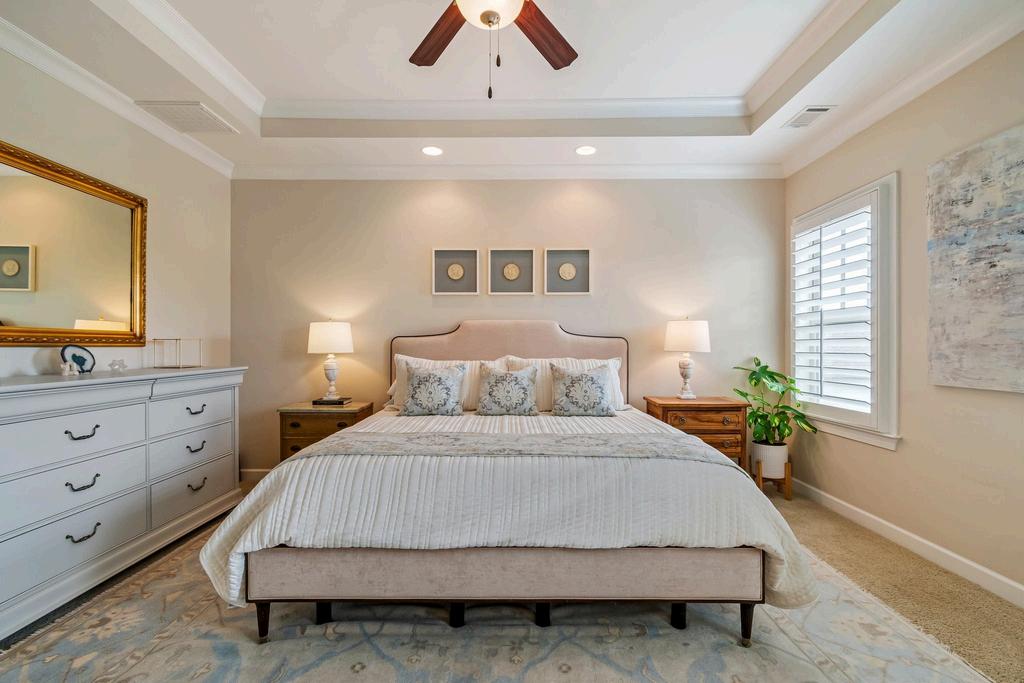
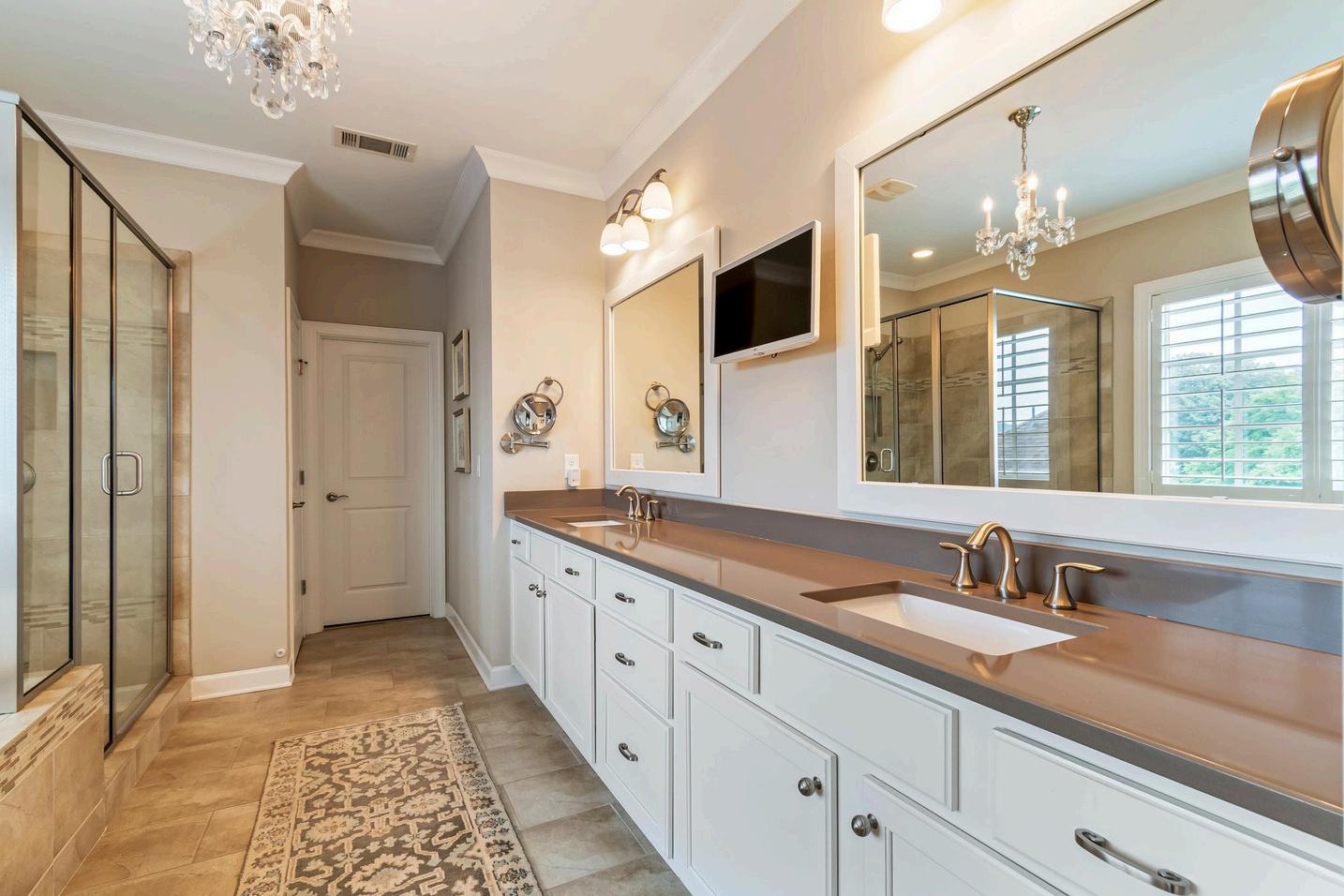

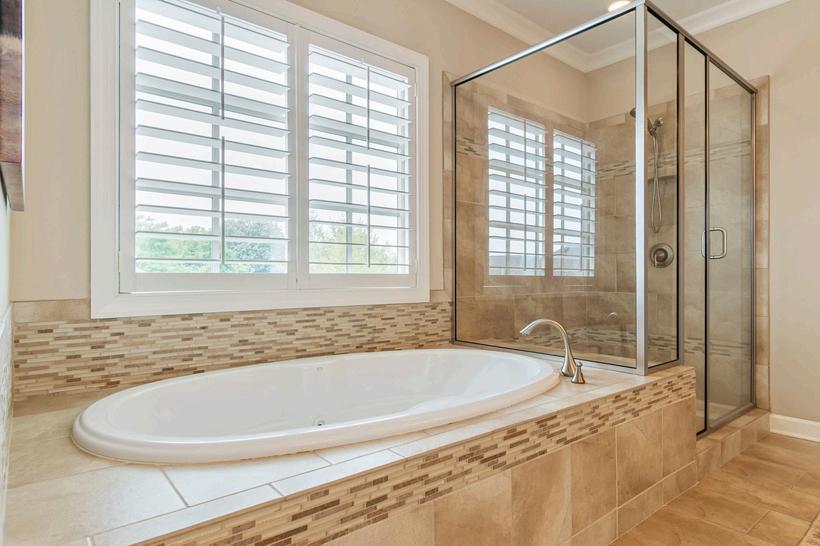
The en suite bath features double vanities with granite countertops, a jetted soaking tub, a large tiled shower with bench seating, and a private water closet
A second bedroom also includes a walk-in closet and private en suite bath with a tiled tub/shower combo The third and fourth bedrooms share a Jack-and-Jill bath with double marble vanities, tiled floors, and a tiled shower/tub combination The oversized laundry room is also located on this level for added convenience
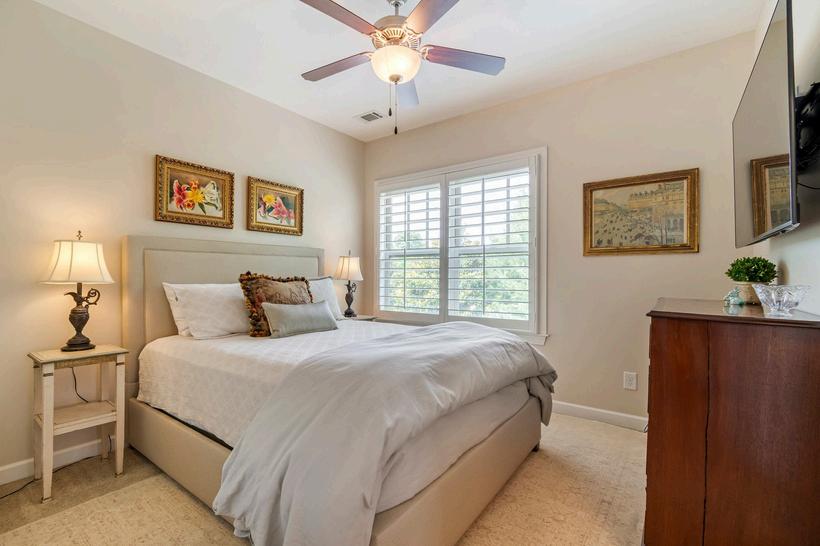
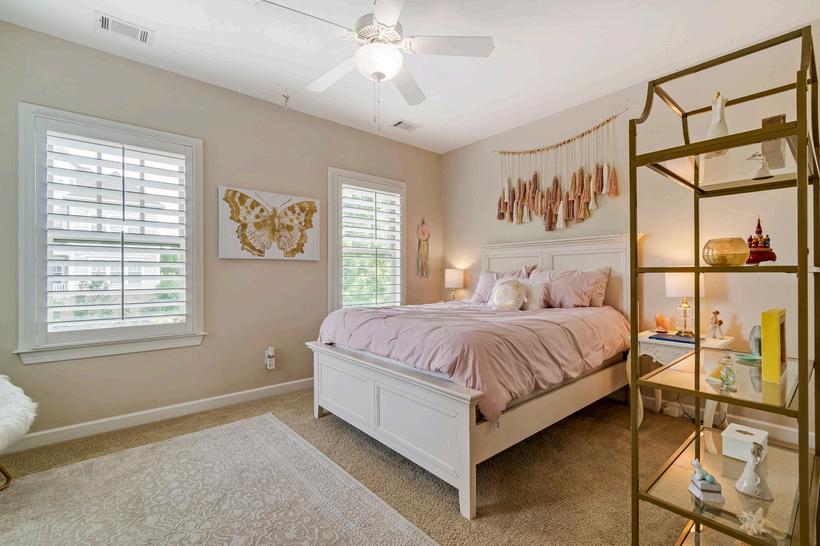

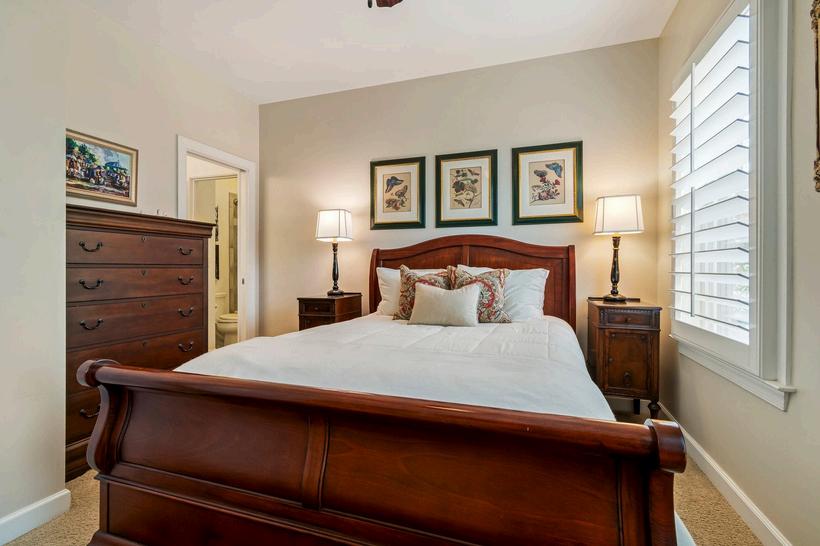
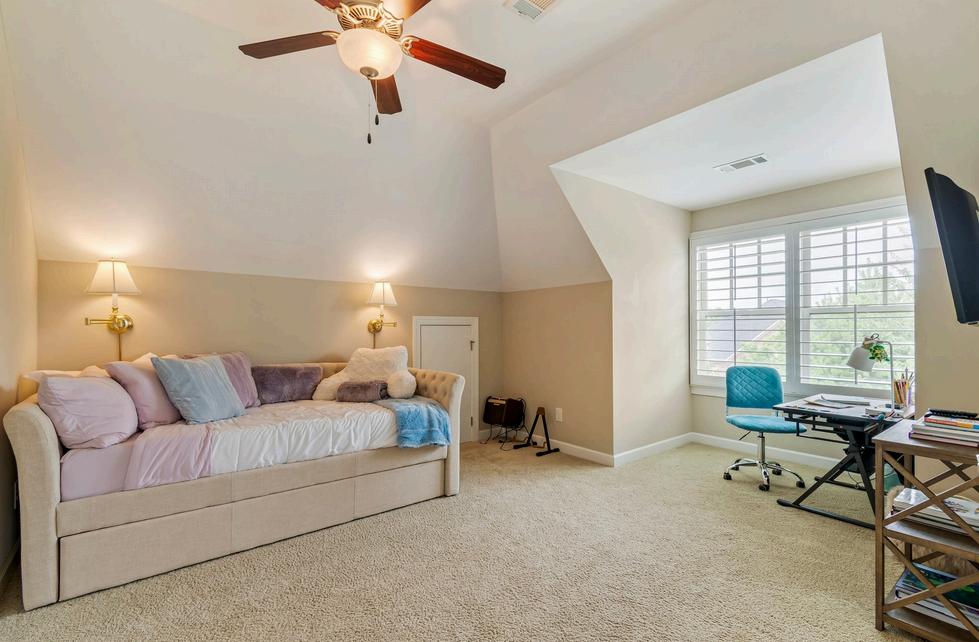
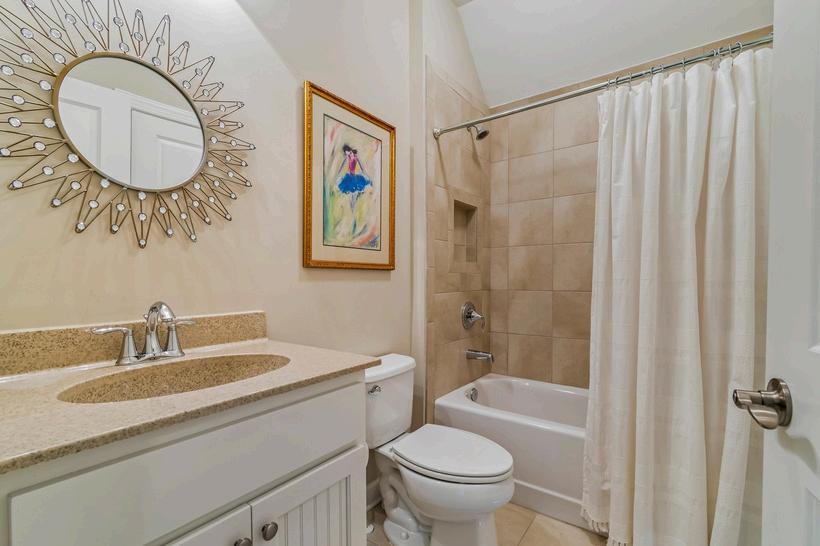

The third floor offers even more flexible living space, including a fifth bedroom with a walk-in closet and private bath, along with a spacious bonus room that can be used as a second home office, gym, or playroom. This level also includes additional walk in attic storage and a storage closet.
One of the most versatile and unique features of this home is the inlaw or teen suite located above the garage. This 513-square-foot

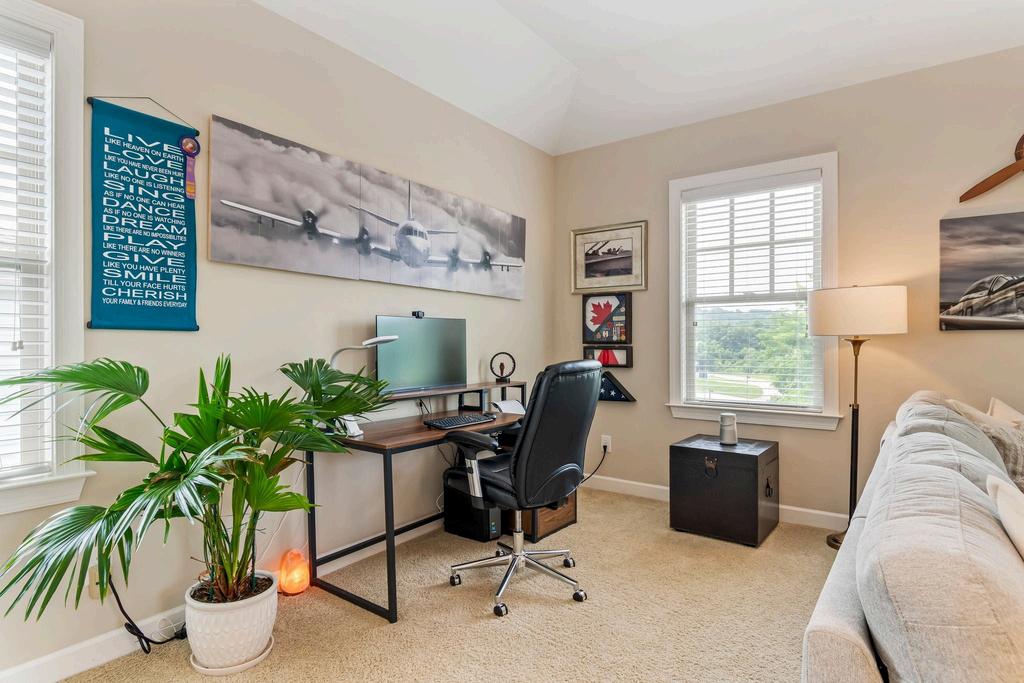
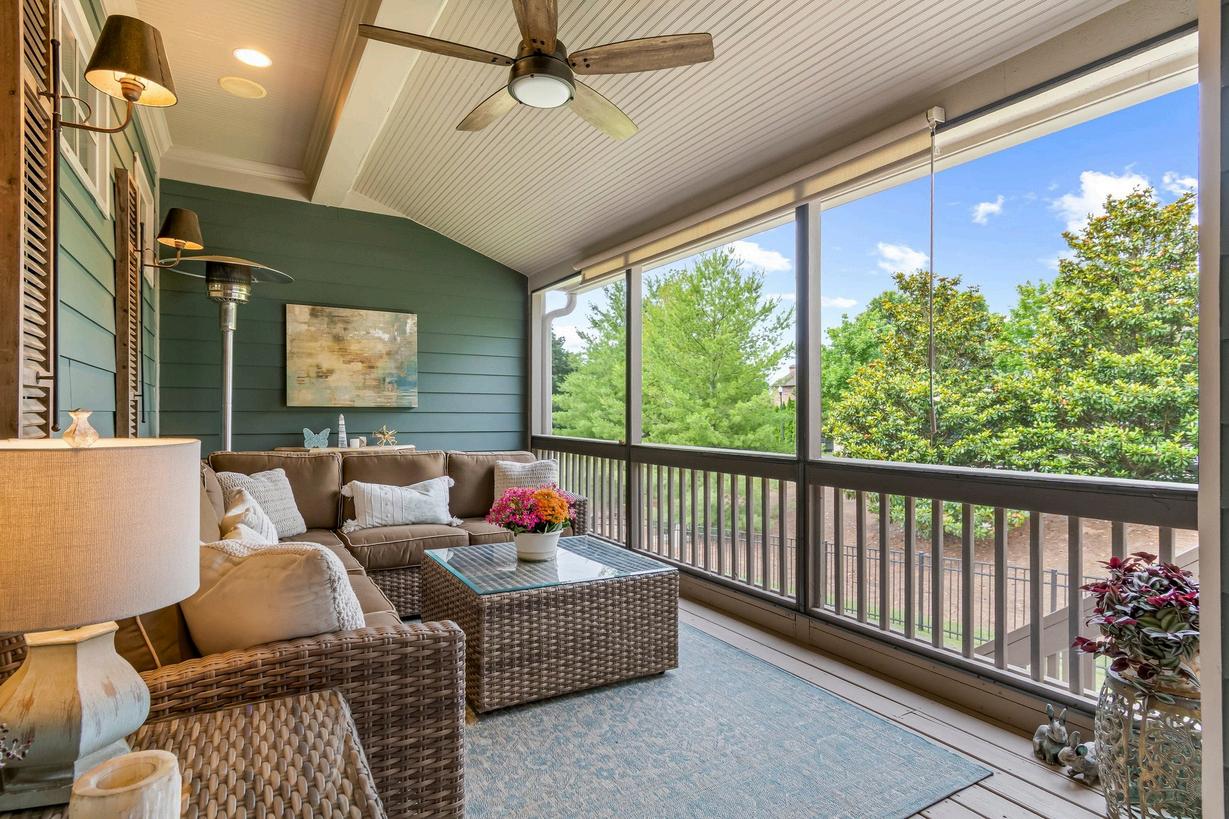
You will love spending time in the screened-in deck, thoughtfully designed with sun and privacy shades, creating a versatile outdoor retreat Whether you are sipping coffee in the morning or unwinding in the evening, this space is perfect for enjoying Tennessee’s beautiful weather year-round rain or shine

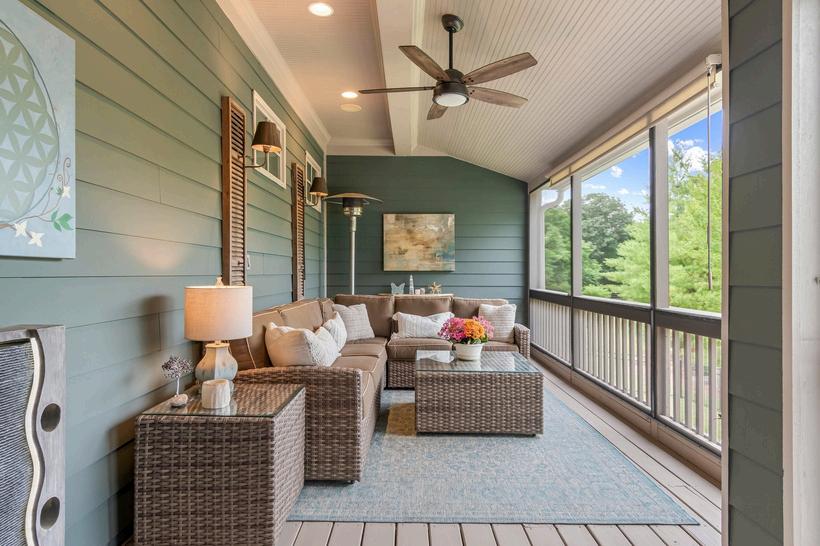
Taramore is known for its charming historic James Sayers clubhouse, resort-style pool with water slide, lighted tennis courts, fitness facilities, playground, community fire pit area and extensive walking trails that connect to Brentwood’s expansive greenway system.
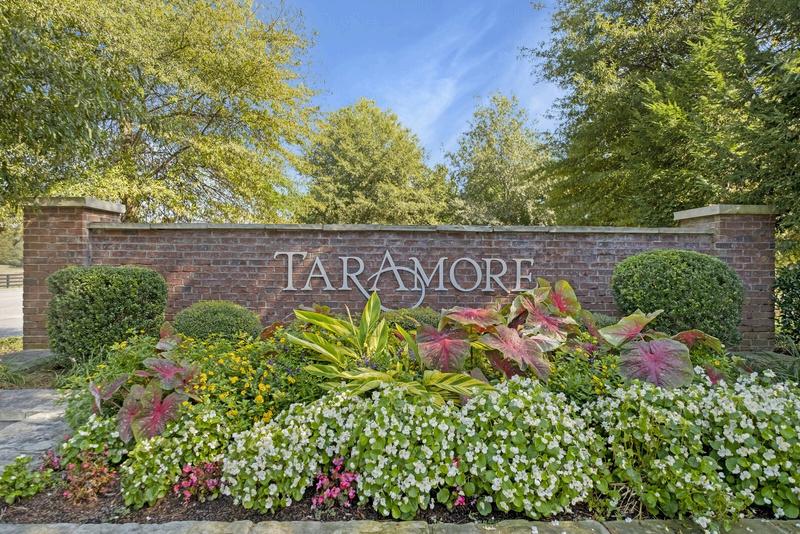
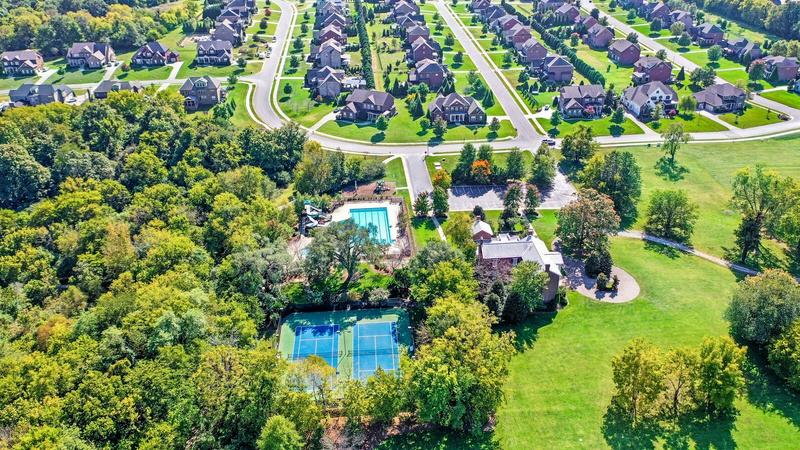
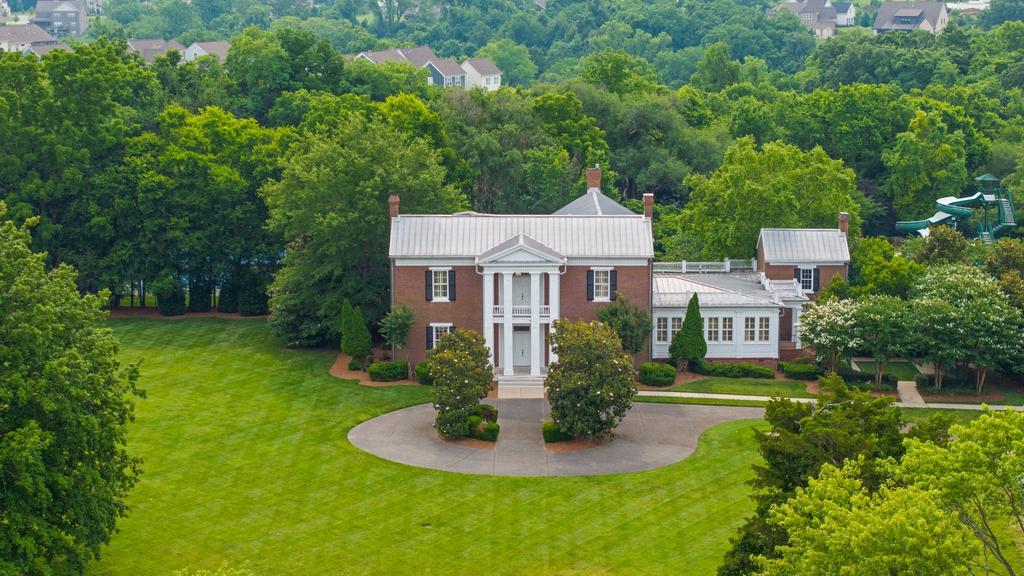
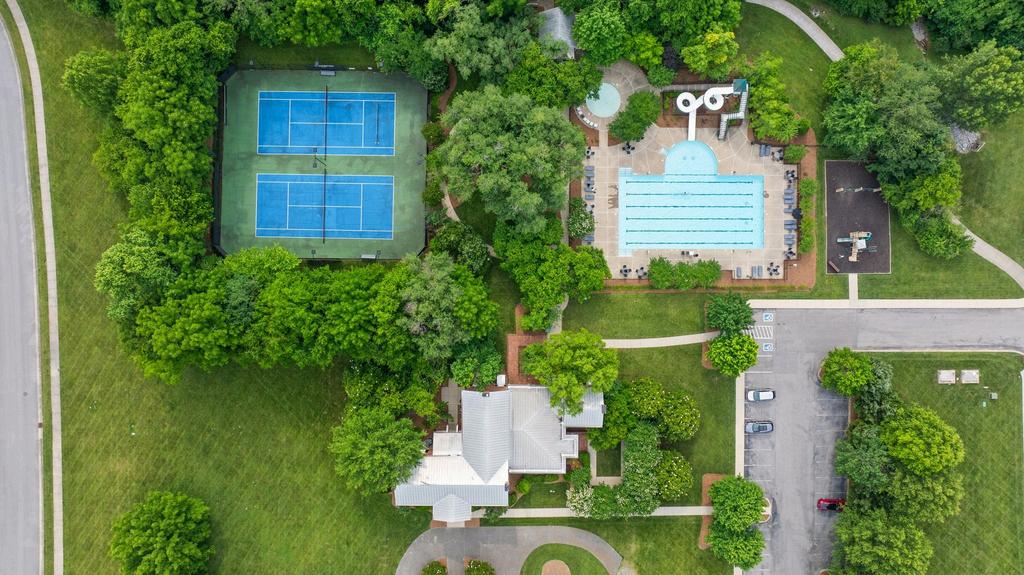


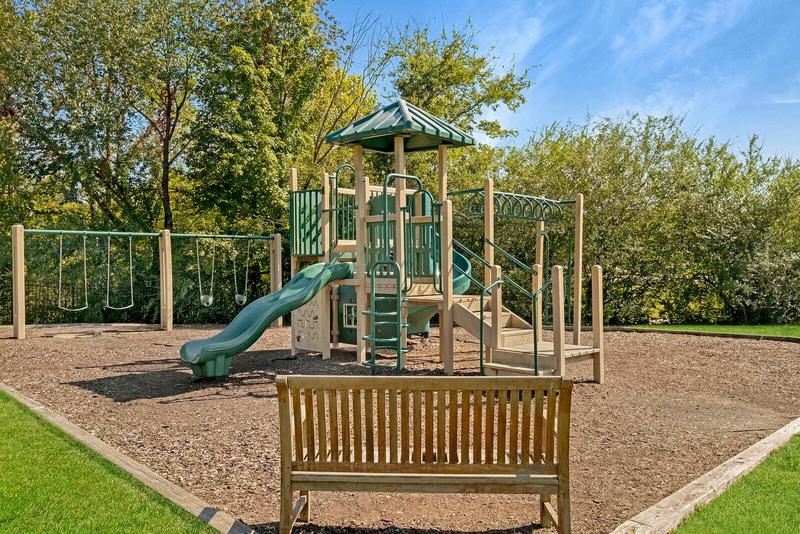

With year-round community events and top-rated Brentwood schools, it is an ideal place to call home. The location also offers convenient proximity to Cool Springs, popular restaurants and retail, and easy I-65 access for a quick commute to downtown Nashville.

Additional features include a central vacuum system, ethernet ports throughout the home, and a wired security system. From its premium location and elegant finishes to its flexible living spaces and welcoming community, 9517 Wexcroft Drive is more than just a house it’s the place you will want to call home.
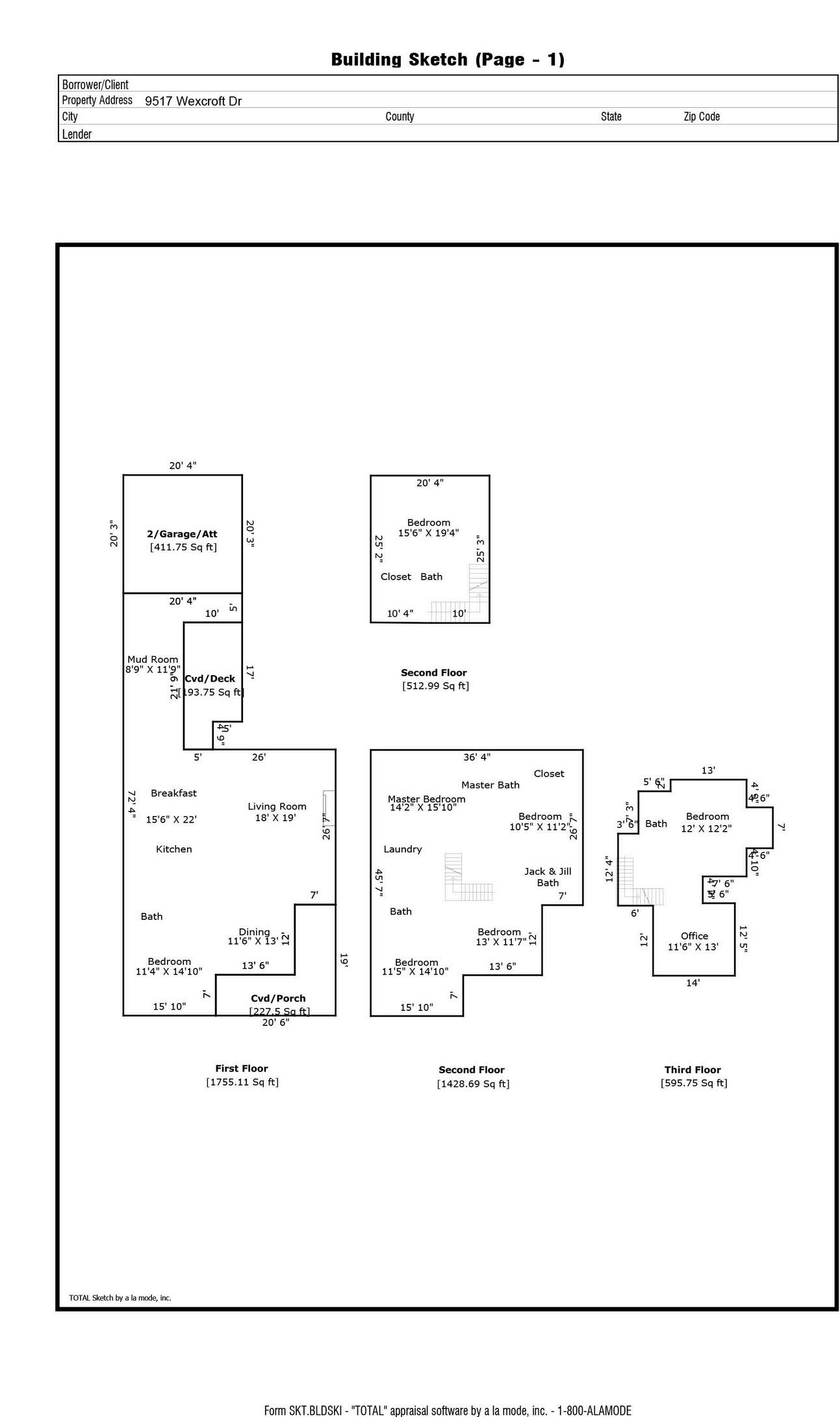

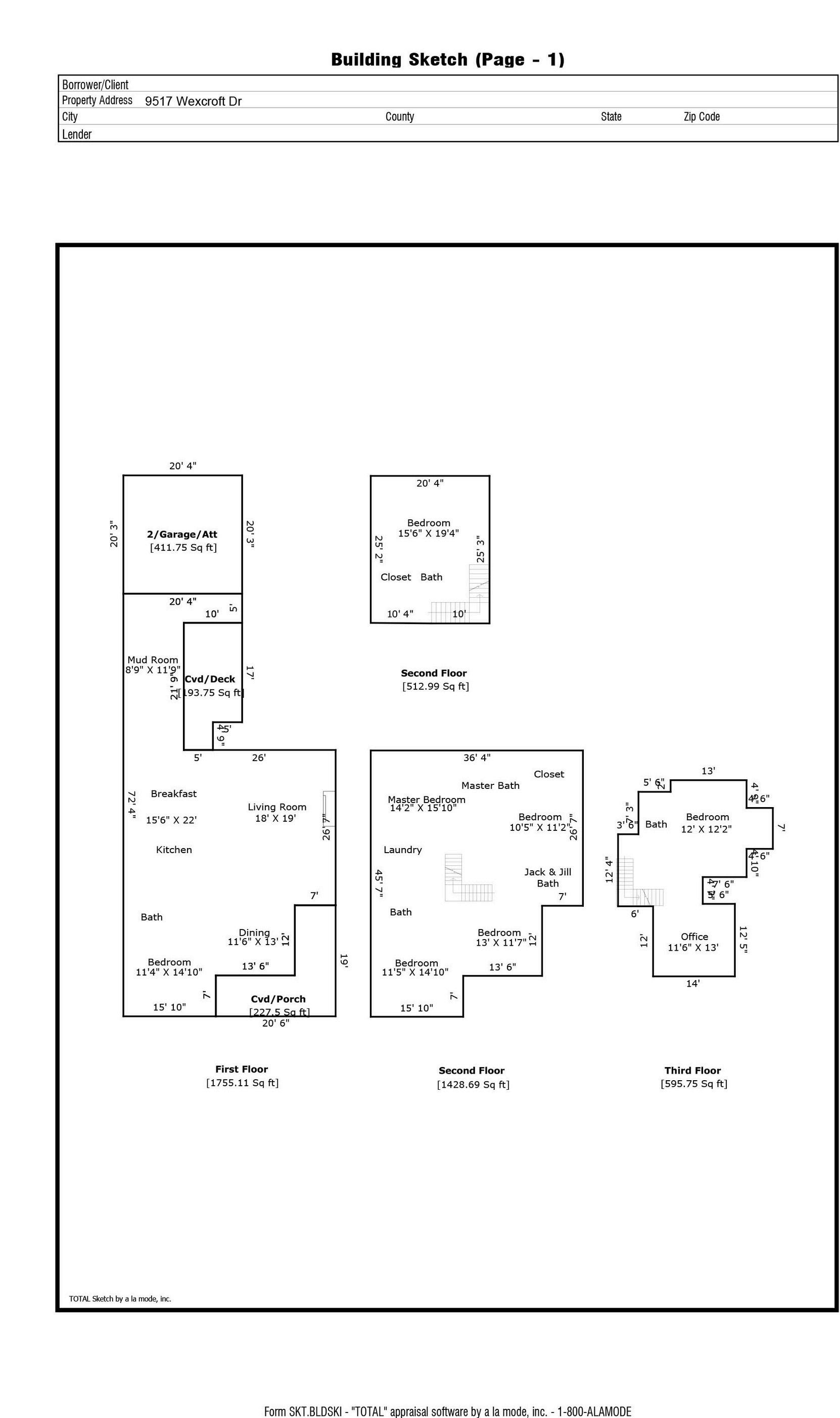
Coveted Taramore Community
Award-Winning Brentwood Schools
Jordan Elementary, Sunset
Middle, and Ravenwood High School
Easy Access to Cool Springs and Brentwood Restaurants, Shopping, and 1-65 for Downtown Commutes
Unparalleled Amenities:
Historic James Sayer clubhouse
Fitness facilities
Meeting, gathering, and entertaining rooms
Walking trails connecting to miles of Brentwood trails
Pool with waterslide
Playground
Lighted tennis courts
Open space picnic area with benches and a fire pit within the Grove section
Sanitation services are included with HOA fees
Premium Corner Lot in the Heart of the Grove Section of Taramore
4,293 Square Foot Home
6 Bedrooms and 6 Bathrooms
Award-Winning John Weiland Home
Much Desired Wrap Around Covered Front Porch
Ceiling Fan and Light Combination
Main Level HVAC replaced
Exterior Repainted May 2025
Kitchen Cabinets Painted White
Addition to the back screened in porch
2023
New Garage Door Opener
Water Heater replaced 2022
Landscape Lighting
Front and Backyard Irrigation Systems
Back deck Expanded and Screened-in
Leading to a Private Fenced Backyard
Phantom Retractable Screen Doors
Leading to Back Deck
Plumbed for Gas Grill Outside
4" Wide Louver Wood Plantation Shutters
Throughout Extensive Molding
Alarm System Included Central Vacuum System
3 Separate Vacuums, Hoses, and Attachments
Ethernet Ports Throughout
Extended Driveway with Added Parking
Extensive and Custom Mudroom with Bead-Board Backing, Built-In Cubbies, and Transom Windows Leading to Garage
Attached Two Car Garage with Epoxy
Flooring
Overhead Storage and Storage Closet in Garage
Main Level:
10 Foot Ceilings and 8 Foot Doors
Multiple Storage Closets
Inviting Foyer with Designer Chandelier
Chef’s Kitchen:
Chefs Kitchen
4" Wide Hand Scraped Hardwood Floors
Quartz Countertop with Granite Island
Tile Backsplash
Abundant Cabinets with Under Cabinet
Lighting
Walk-in Pantry
Eat-in Breakfast Area
Kitchen-Aid Stainless Steel Appliances -
Double Oven, Microwave, and 5 Burner
Gas Cooktop with downdraft
Formal Dining/Music Room:
4" Wide Hand Scraped Hardwood Floors
Wainscoting
4" Wide Louver Wood Plantation Shutters
Art Track Lighting
Family Room:
Open Concept
Gas Fireplace
Custom Built-ins Flanking the Gas Fireplace
Surround Sound
Wall of Windows for Natural Light
Stairwell with Iron Spindles leading to Second Floor
4" Wide Hand Scraped Hardwood Floors
4" Wide Louver Wood Plantation Shutters
Butler's Pantry
Built-ins
Under Cabinet Lighting
Glass Front Cabinets
Granite Countertops
First Floor Study
Plush Carpet
4" Wide Louver Wood Plantation
Shutters
Ceiling Fan/Light Combo
Private Full Bathroom with a Vessel
Sink and Tile Tub Shower Combination
Could be used as a Main Floor Guest Room
In-Law Suite
Located Above Garage on Second Floor for privacy
513 Square Feet
Ceiling Fan/Light Combo
StorageCloset
Full Bathroom with Tile Floor and Tub and Bath Combination
Primary Bedroom
Plush Carpet
4" Wide Louver Wood Plantation Shutters
Tray Ceiling
Two Walk-in Closets
En Suite Bathroom with Tile Floor
Whirlpool Jetted Soaking Tub
Separate Tile Shower with Bench
Double Vanity
Separate Water Closet
Designer Chandelier
3 Additional Bedrooms
Bedroom #1 and #2:
4" Wide Louver Wood Plantation Shutters
Plush Carpet
Ceiling Fan/Light Combo
Jack and Jill Bath with Double Marble
Vanity
Tile Floors
Private Tub and Shower Combo and
Water Closet
Bedroom#3:
4" Wide Louver Wood Plantation Shutters
Designer chandelier and ceiling fan/light
combo
Walk-in Closet
Private En Suite Bathroom with Quartz
Vanity
Plush Carpet
Additional Second Floor Features
Oversized Laundry Room with Tile Floors
Third Floor
Plush Carpet
Additional Walk-in Storage
#1 Storage inside the Walk-in Closet
#2 Opposite Wall of the Closet
Bedroom #5
4" Wide Louver Wood Plantation
Shutters
Ceiling Fan/Light Combo
Walk-in Closet
Additional Storage Closet
En Suite Bath with Tile Floor and Tile
Tub/Shower Combo
Bonus Flex Room
Could be used as Kids Playroom,
Additional Office, or Exercise Room
Ceiling Fan/Light Combo
4" Wide Louver Wood Plantation
Shutters
Plush Carpet

