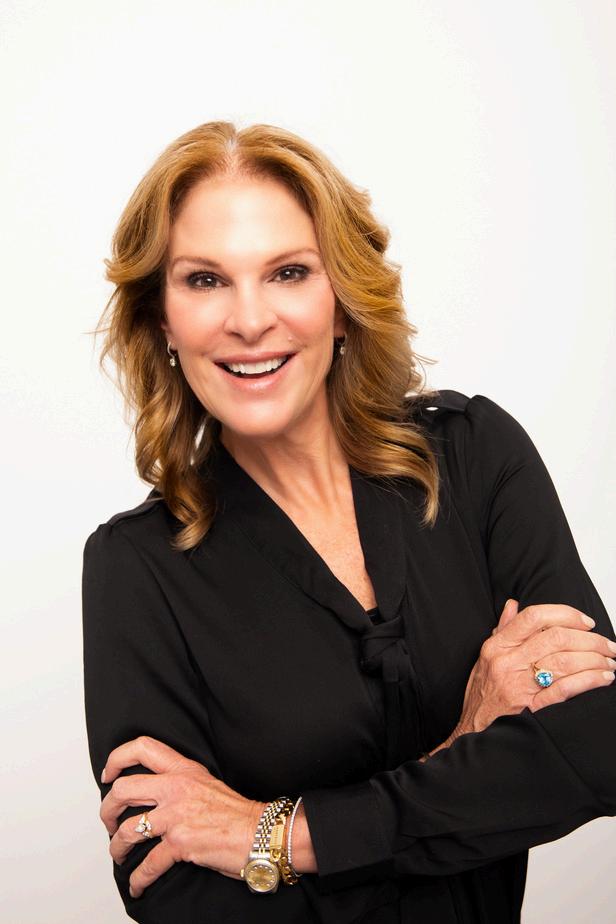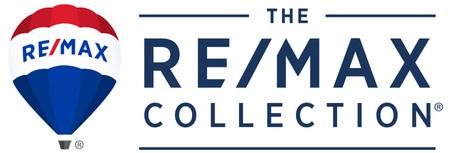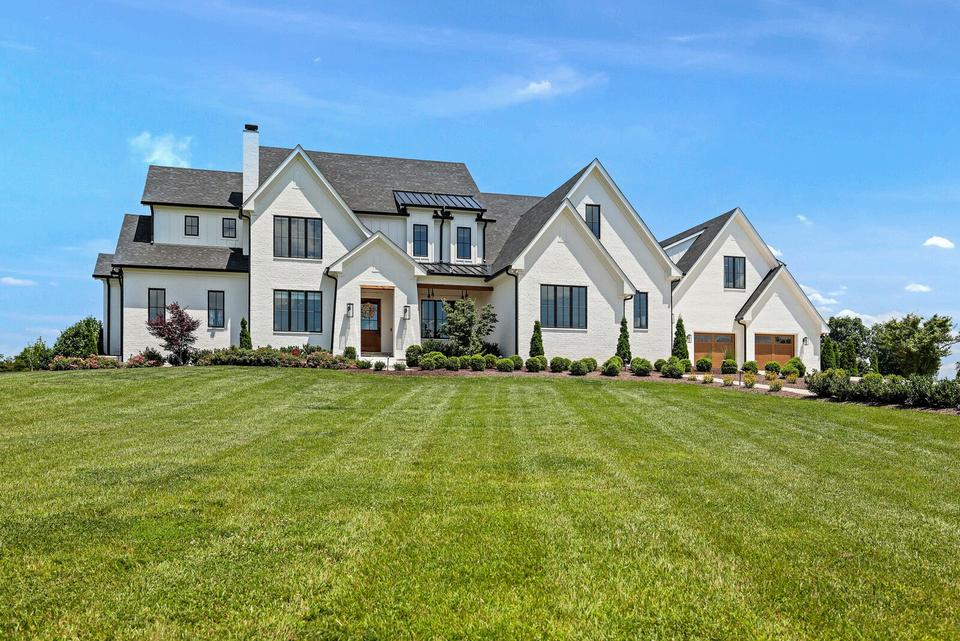


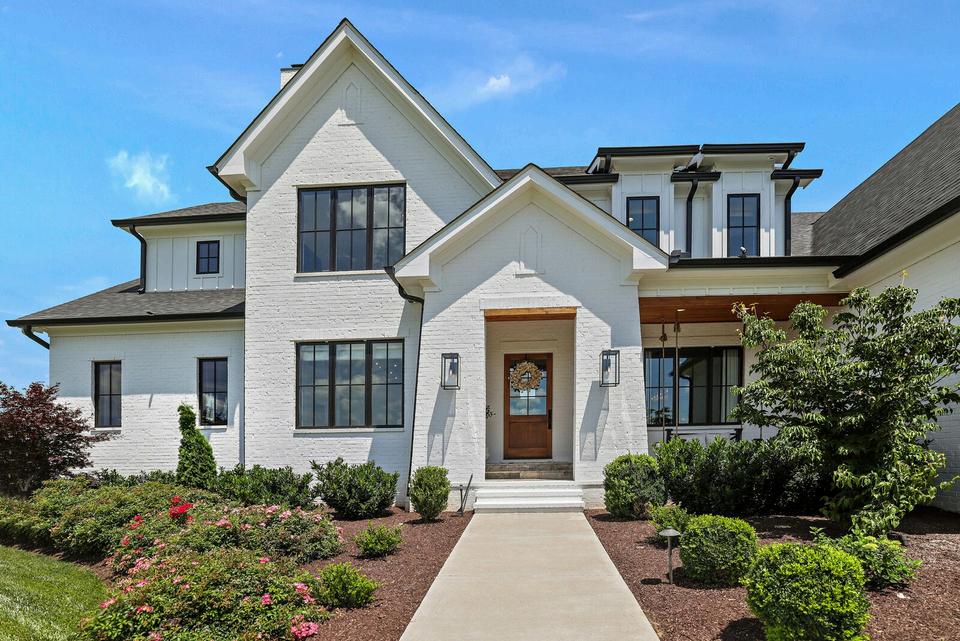





Welcome to one of Franklin’s most extraordinary estates, custom built in 2022 by Ultimate Finishes and designed by A Well Dressed Home. Thoughtfully placed on nearly 8 acres in an exclusive, community with no HOA, this remarkable property offers the perfect blend of refined design, function, and serenity- just minutes from I-65 and less than 10 minutes from Historic Franklin.
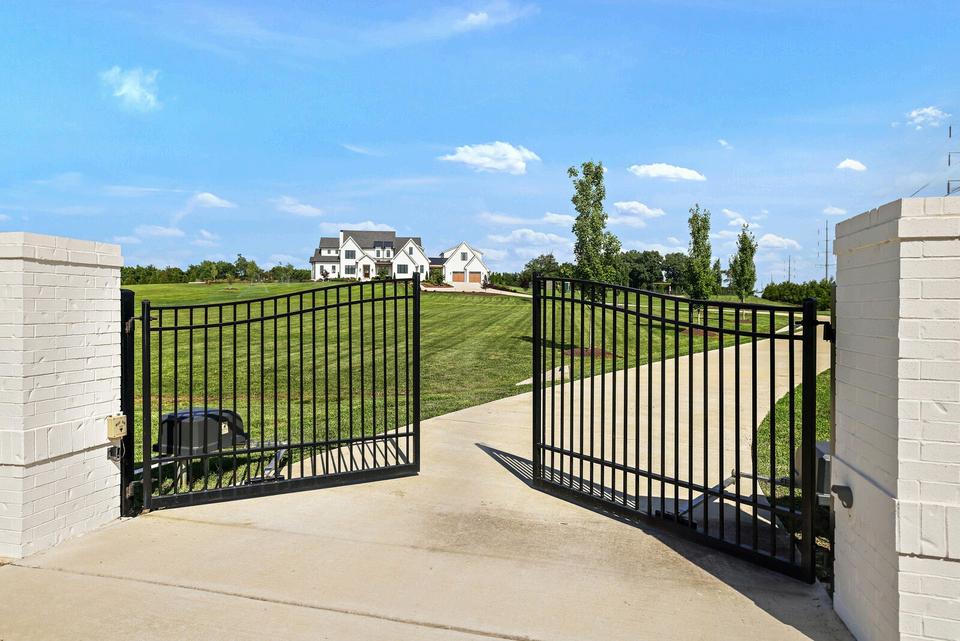


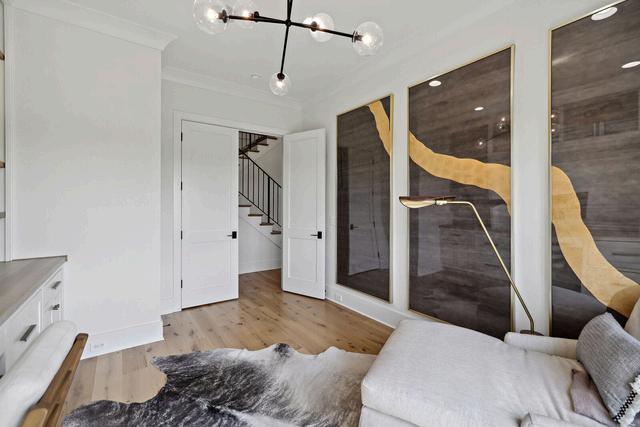
The interior includes a custom-designed home office featuring beautiful built-in cabinetry and wood accent shelving, perfect for organizing books, displaying décor, or creating a refined and functional workspace. Bathed in natural light, this thoughtfully crafted space offers an inspiring environment ideal for remote work, creative projects, or quiet study.
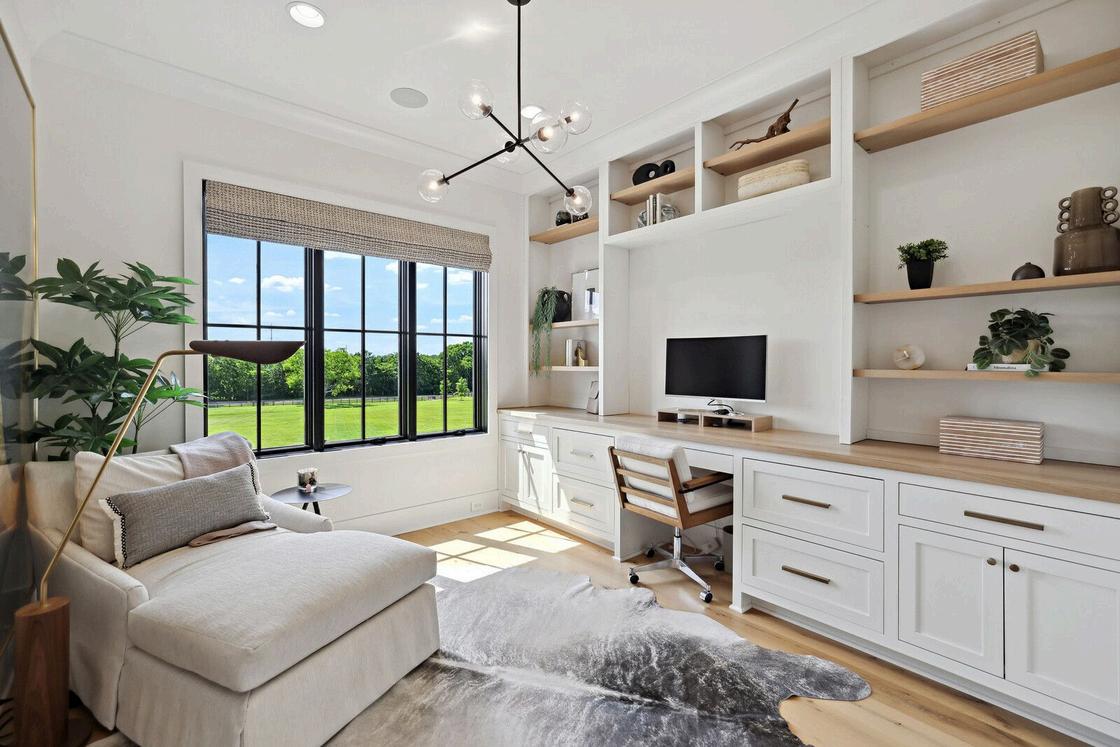
The formal dining room is a statement in itself, enclosed by custom twosided glass walls and handmade iron doors from Kingston Springs.
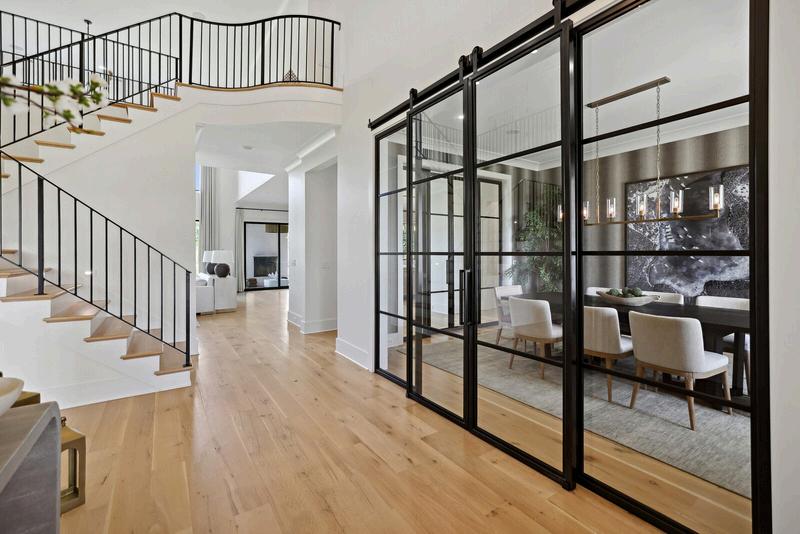
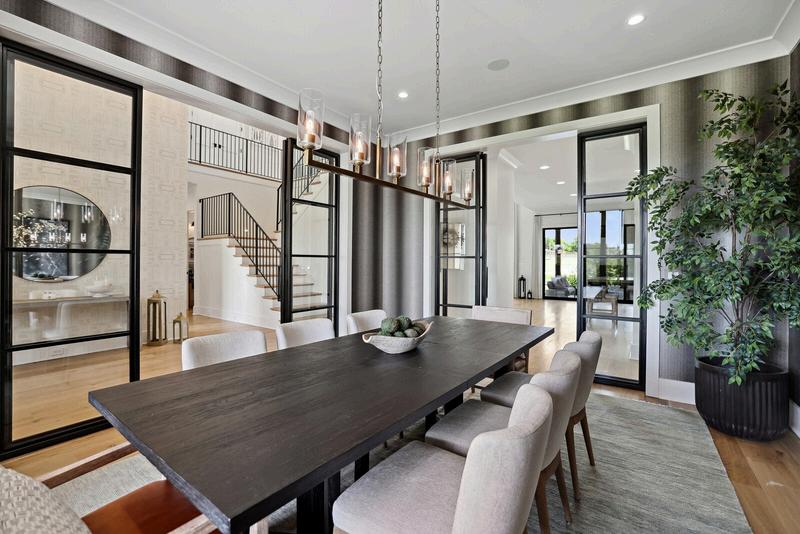
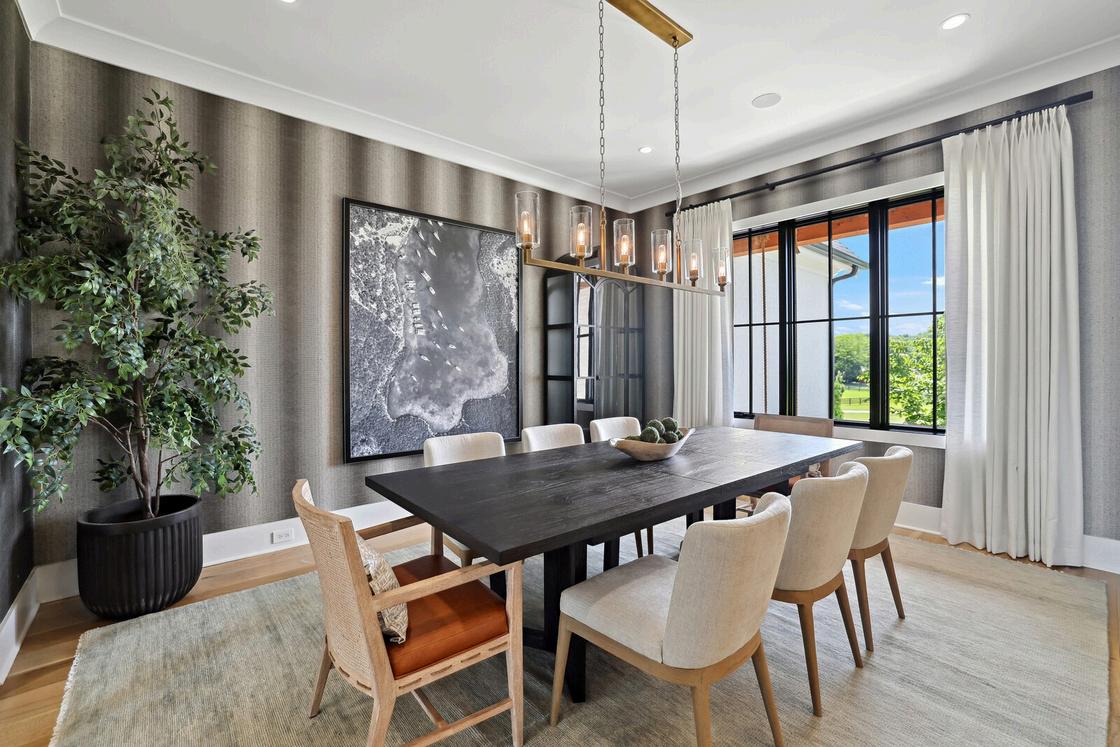

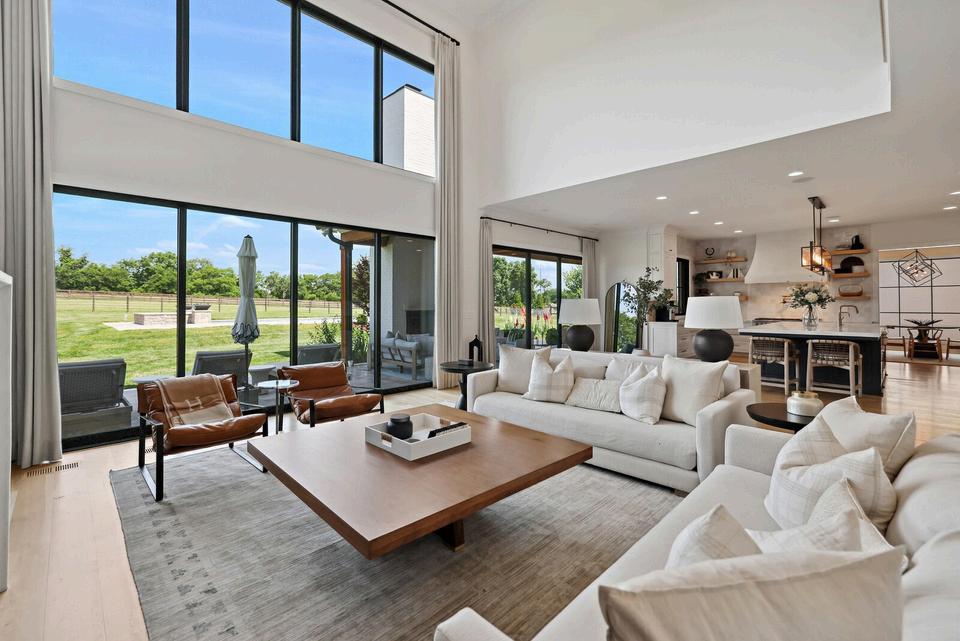
The main home is a showcase of craftsmanship. You will appreciate hand-milled natural oak floors, solid wood doors and trim, locally sourced custom cabinetry, and premium Marvin windows & doors. The openconcept living space is anchored by a soaring ceiling, gas-log fireplace, and a full wall of windows and sliding glass doors that flood the home with natural light.

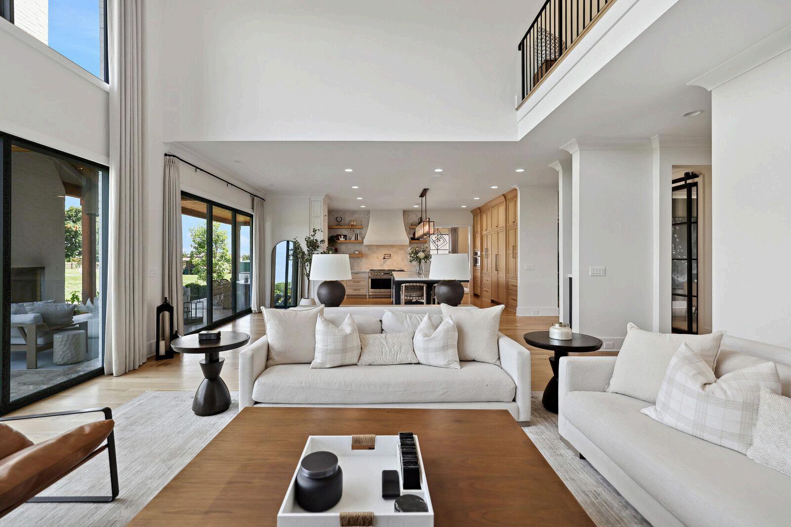
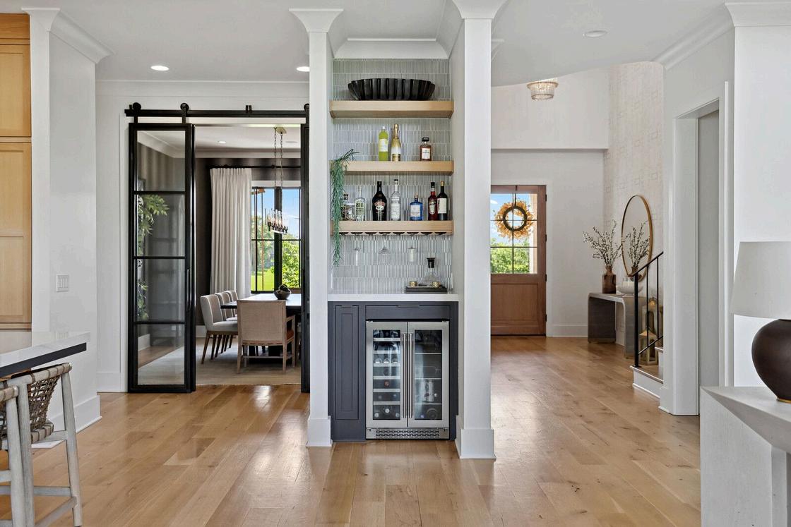
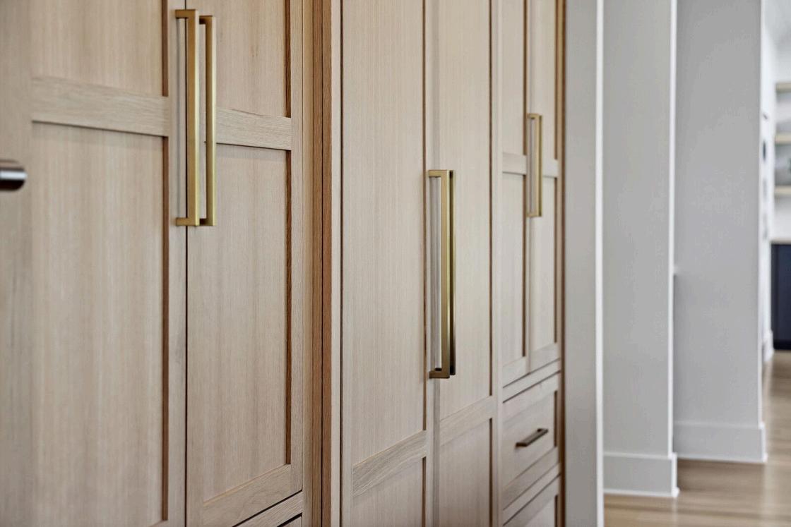
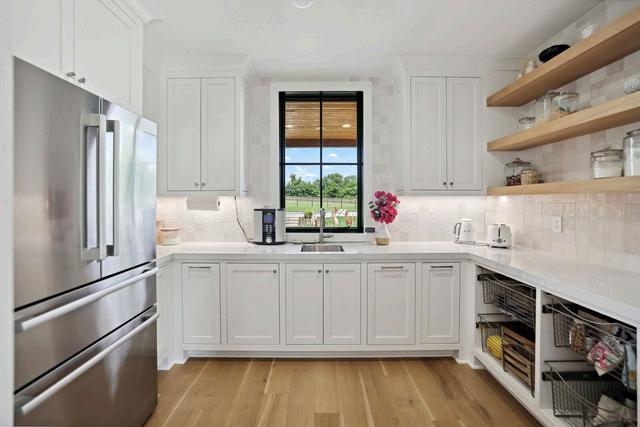
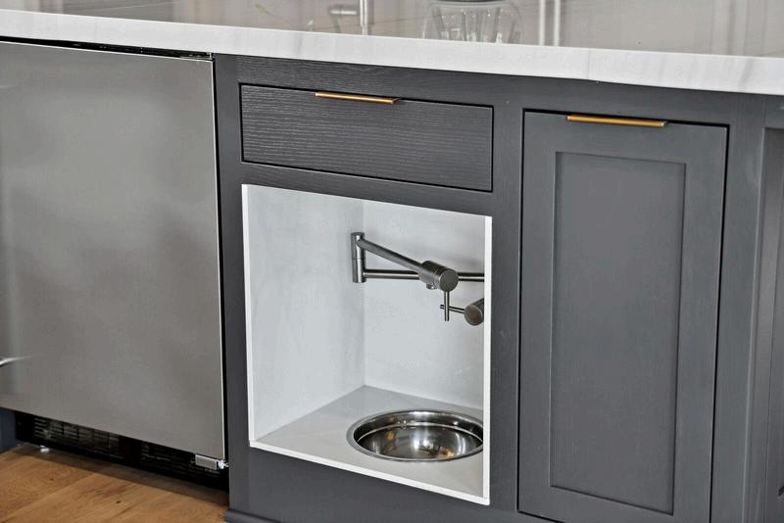
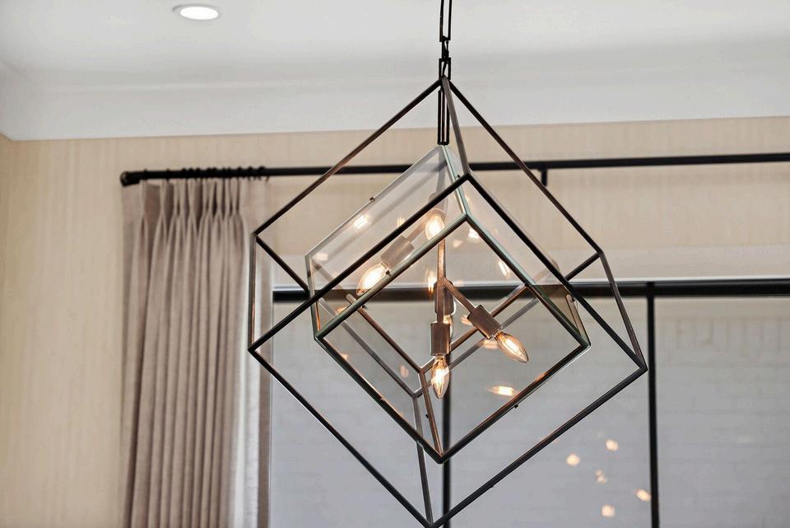
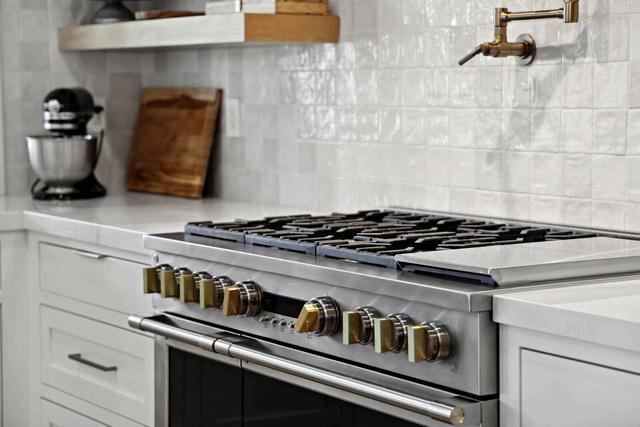
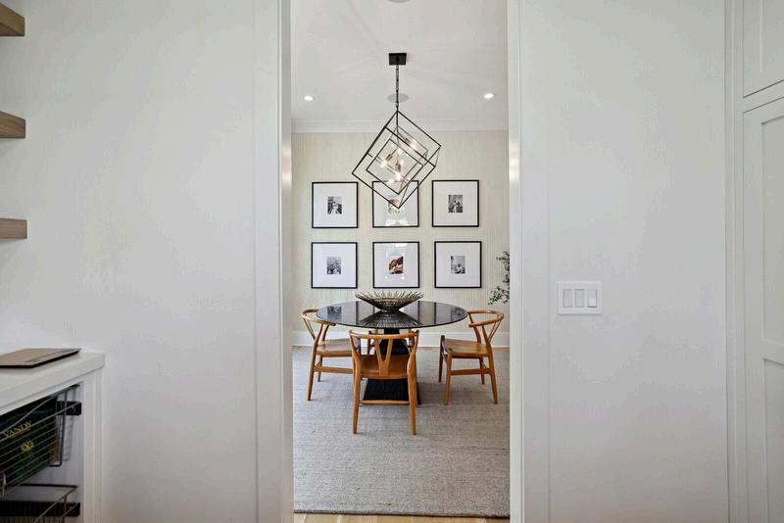
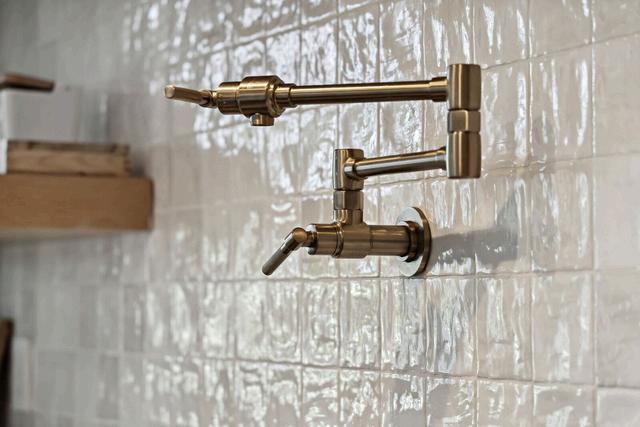
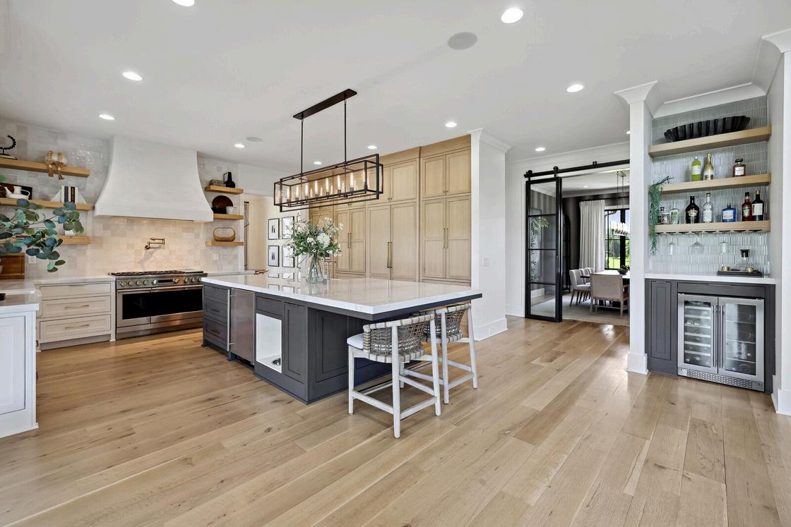
The chef’s kitchen is a standout, offering a massive sapienstone island, two sinks, built-in dog feeding station, Monogram appliances, and double ovens. A separate bar area includes a wine fridge, while the spacious butler’s pantry is equipped with extensive storage, a second refrigerator and freezer.
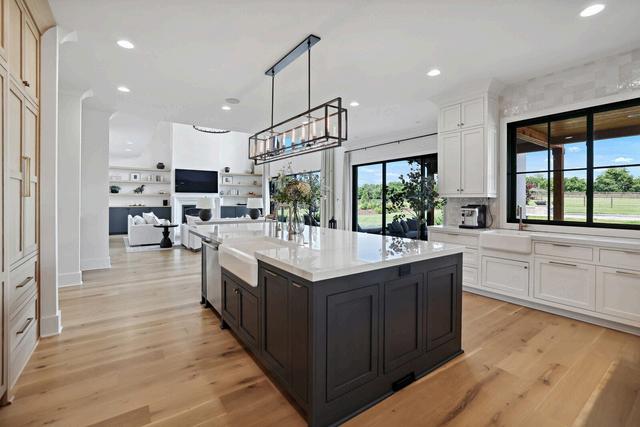
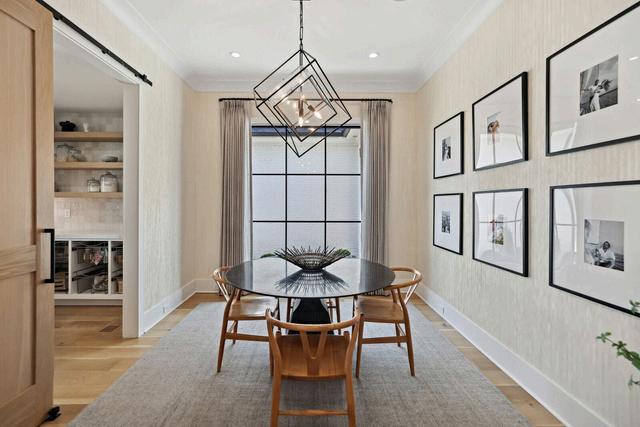
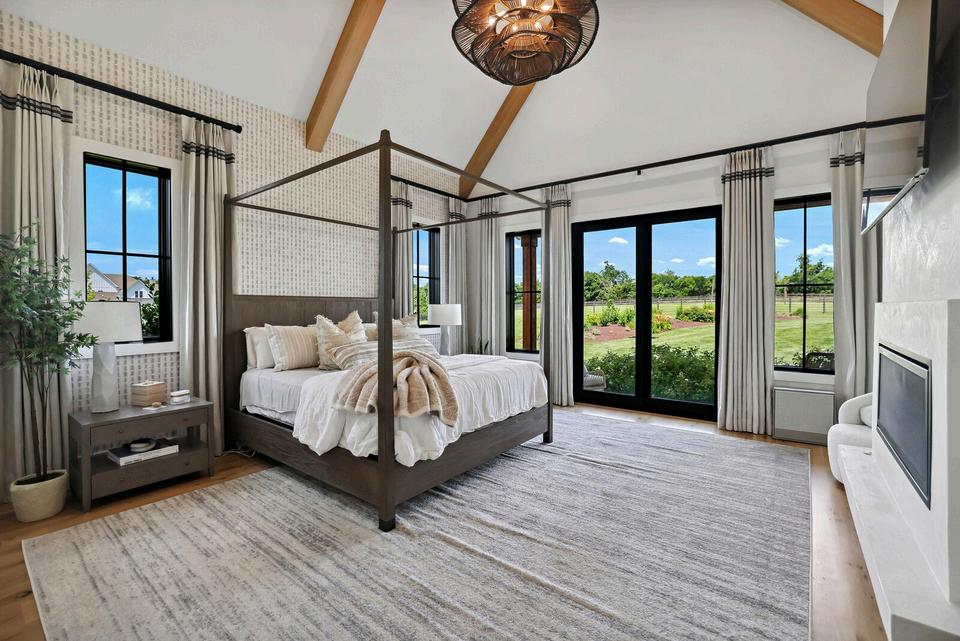
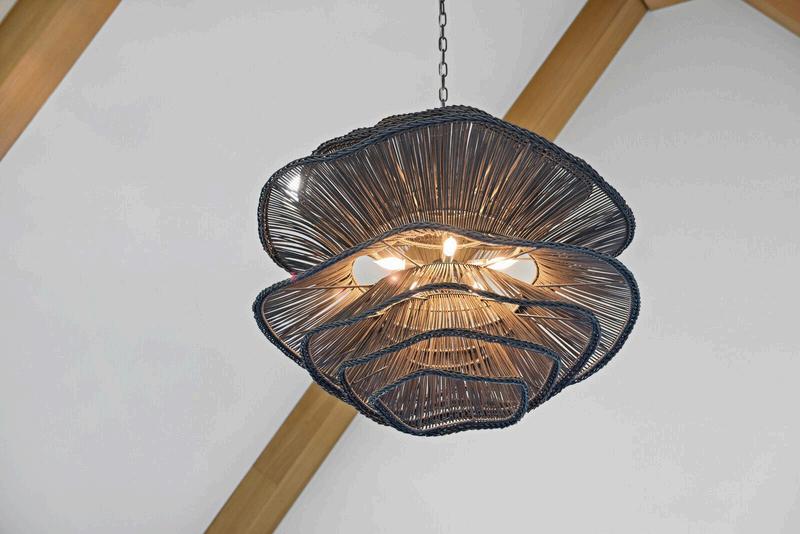
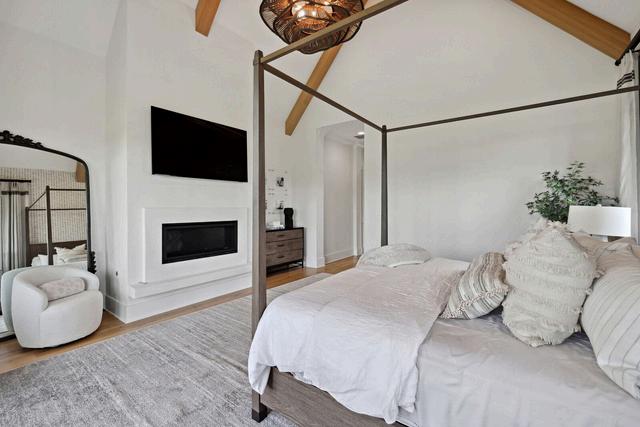
The primary suite is a private retreat, complete with high, wood-beamed ceilings, gas-log fireplace, and a full wall of windows and sliding doors that open to a private sitting area with tranquil garden views.
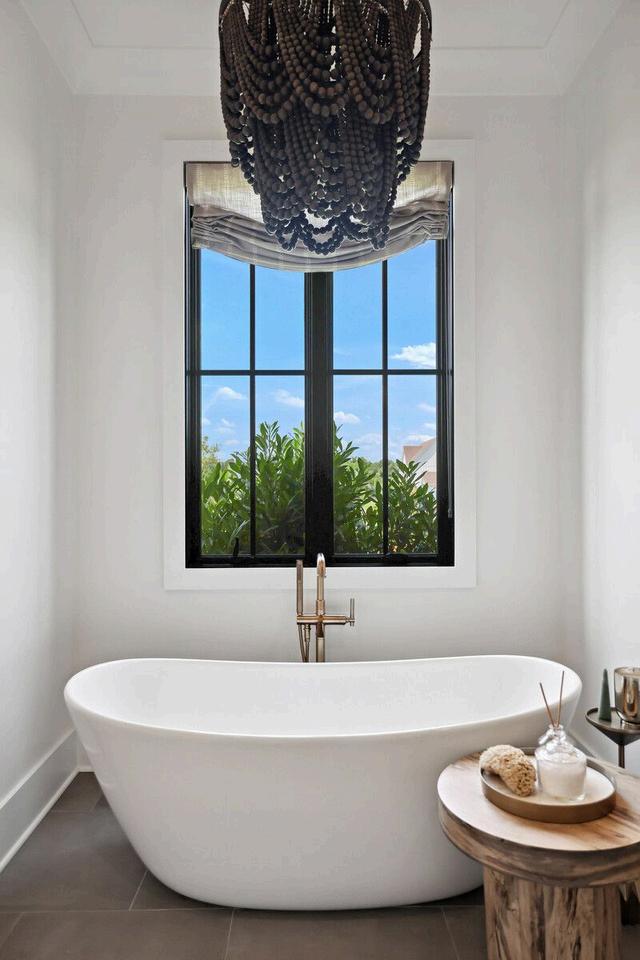

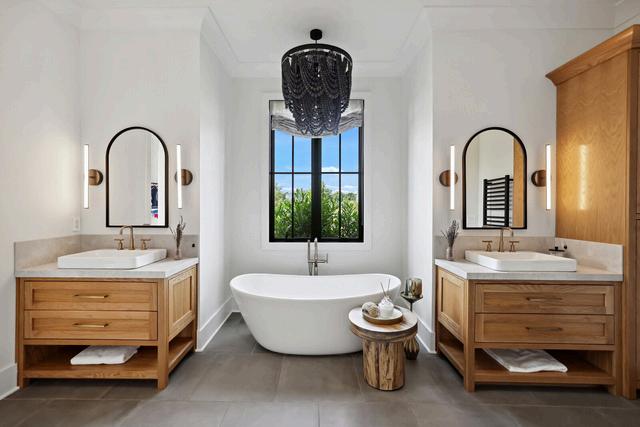
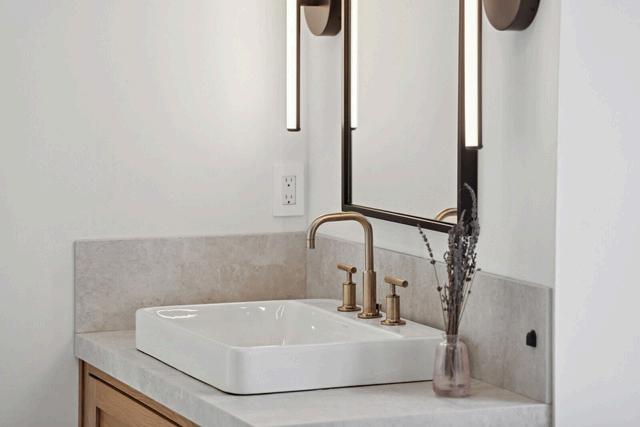
The en-suite features a walk-through California closet, split vanities, and luxury finishes.
Guests will feel right at home in the spacious and thoughtfully designed guest bedrooms, each offering generous layouts, oversized closets, and an inviting atmosphere. Every guest bathroom is spaworthy, showcasing top-tier finishes, glass-enclosed showers, and stunning tile work that brings a sense of luxury to everyday living.
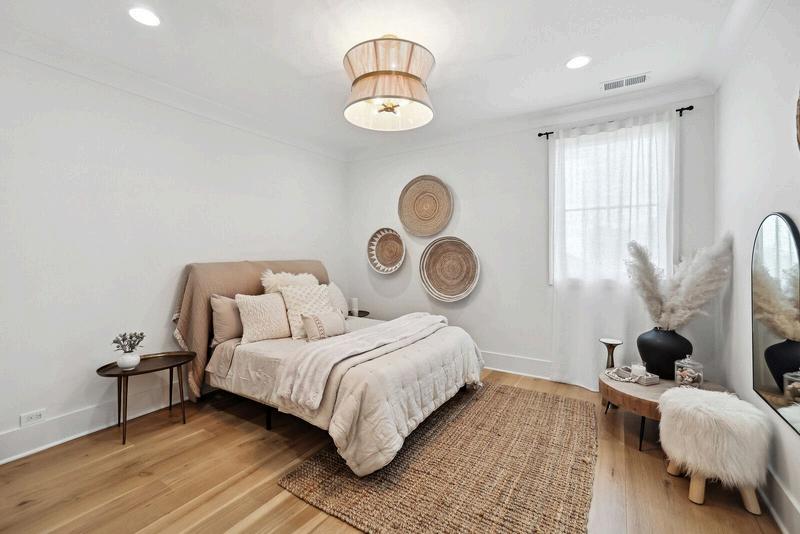
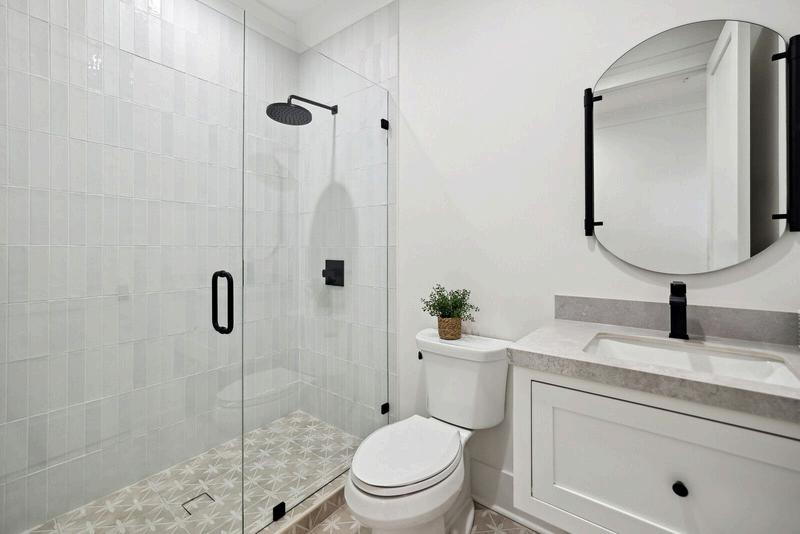

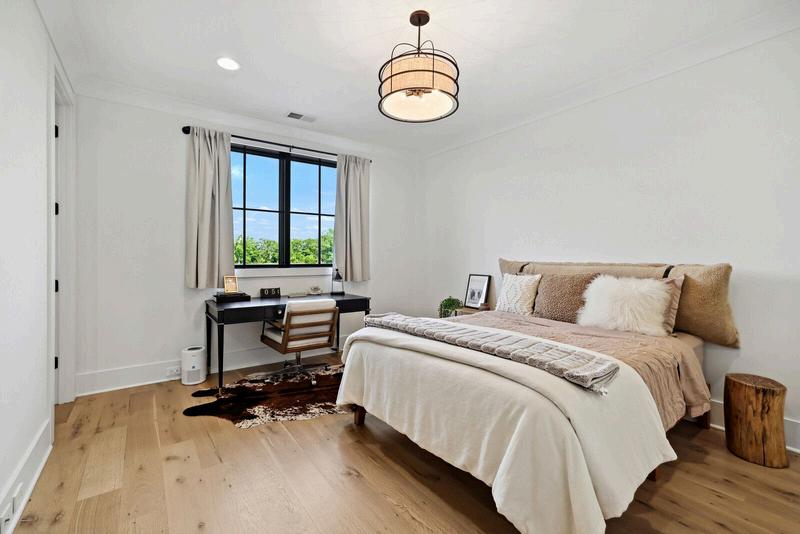
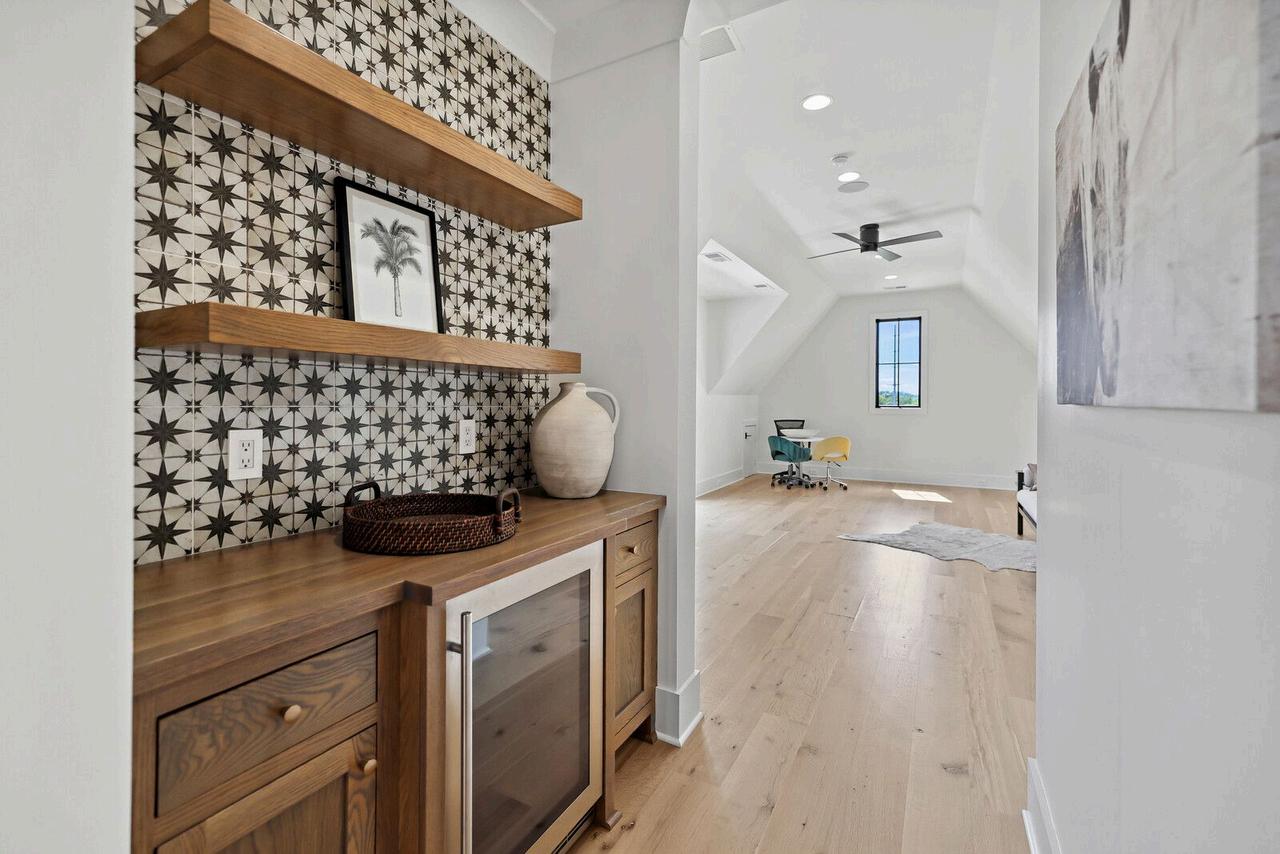
A true retreat within the home, the large bonus room offers endless possibilities, whether used as a media lounge, game room, or private guest escape. Thoughtfully designed for both comfort and convenience, this space features its own private balcony, perfect for enjoying sunset views. Just steps away, a built-in coffee bar adds a touch of luxury and convenience.
The basement level of this exceptional home is a true hidden gem, designed with a speakeasy-inspired aesthetic. This inviting lower level offers a private retreat for both relaxation and entertaining, starting with a fully equipped home gym, complete with professionalgrade equipment that stays with the home. Just steps away, the theater room provides the perfect setting for movie nights, featuring plush seating and an immersive cinematic experience.

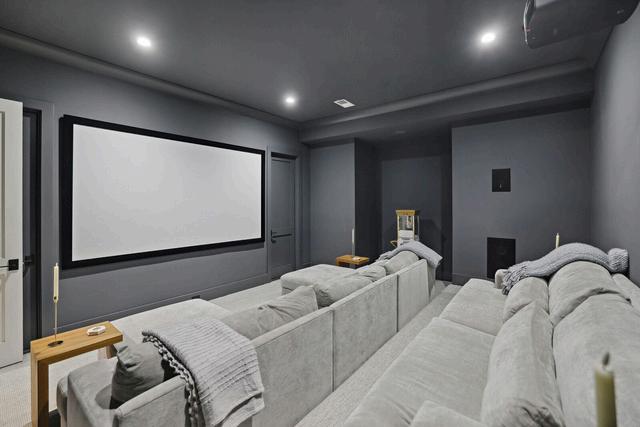

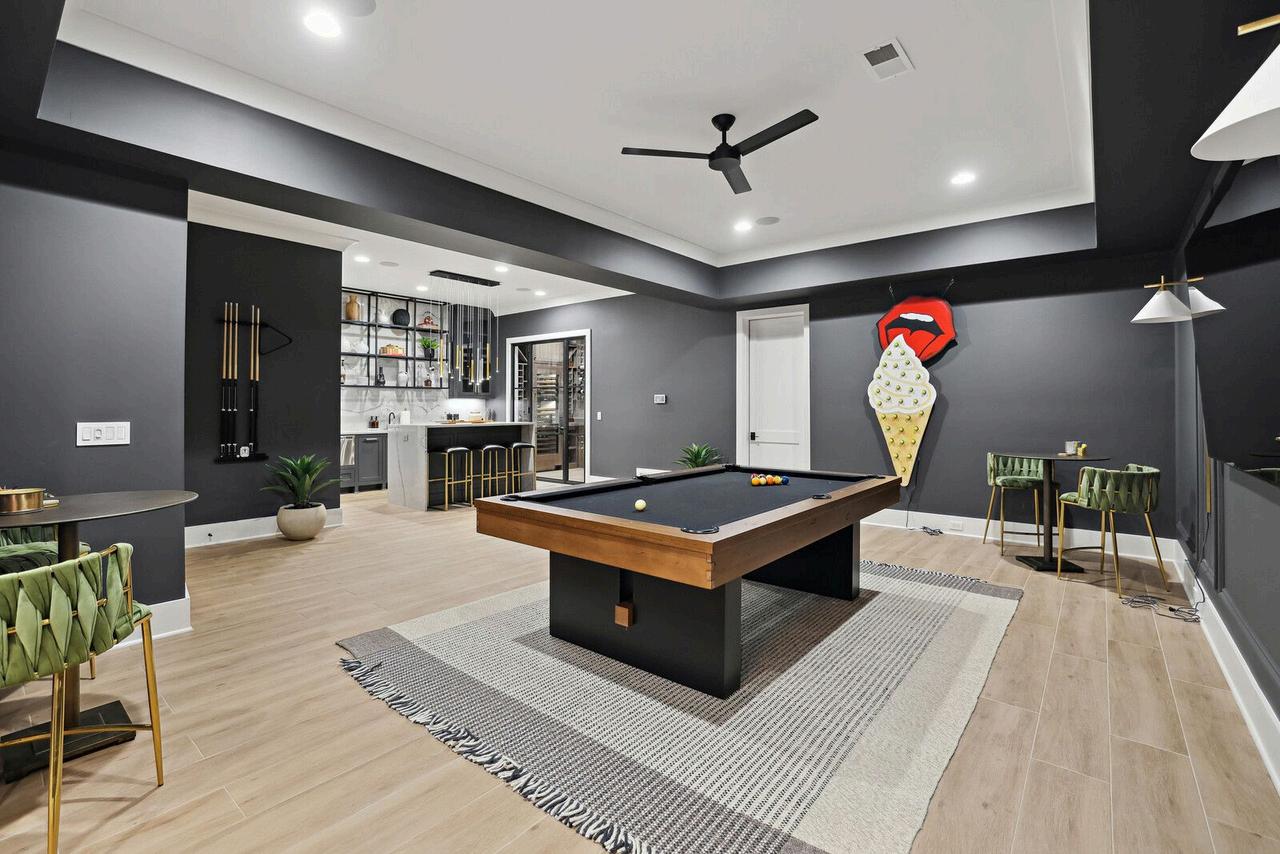
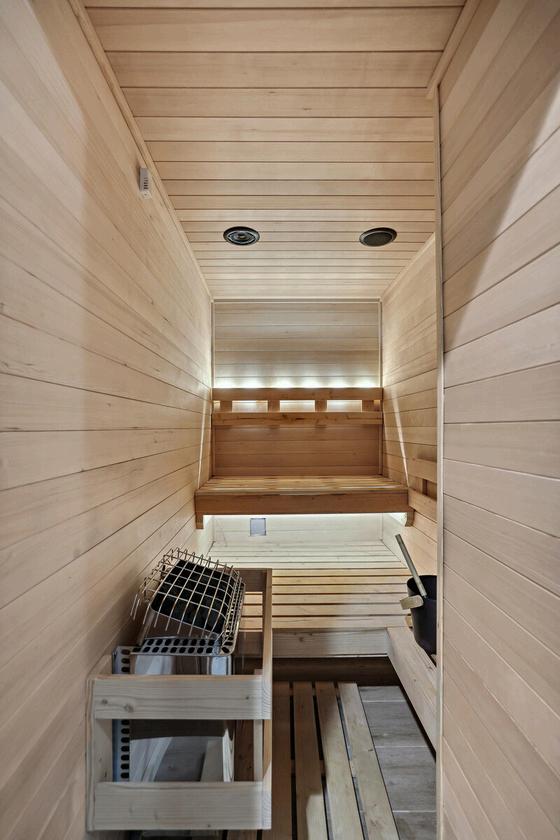
For those seeking wellness and rejuvenation, the luxurious sauna offers a tranquil escape. At the heart of the space is a stunning marbletopped bar, ideal for hosting and gathering. Whether you're entertaining a crowd or enjoying a quiet evening in, the basement’s speakeasy ambiance and top-tier amenities make it a standout feature of the home.
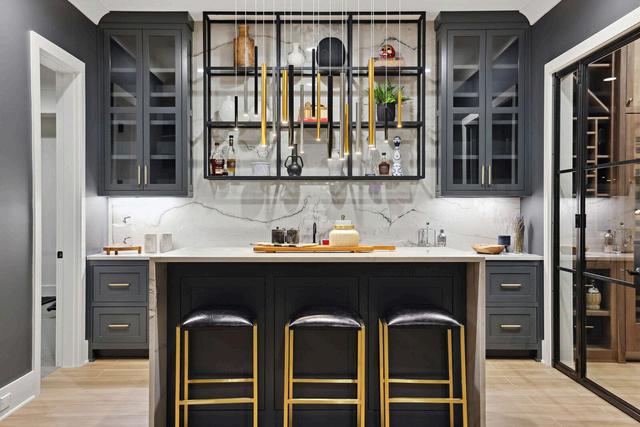
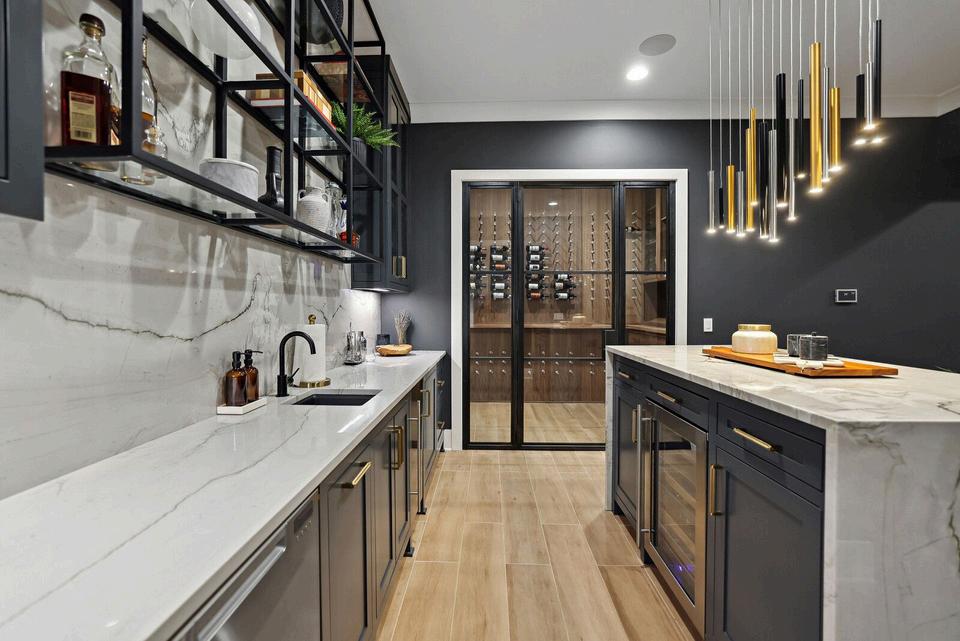
Just off the bar, you'll find a stunning custom-designed wine room, a true showpiece of this luxury home. Enclosed by elegant glass doors, the space strikes a perfect balance between form and function. Rich wood walls and tailored finishes create a warm, sophisticated ambiance, while ample shelving and display areas offer the ideal setting to showcase your collection. Whether you're a seasoned connoisseur or an enthusiastic collector, this room provides everything you need, including a dedicated wine chiller, to store and enjoy your favorite vintages in style.
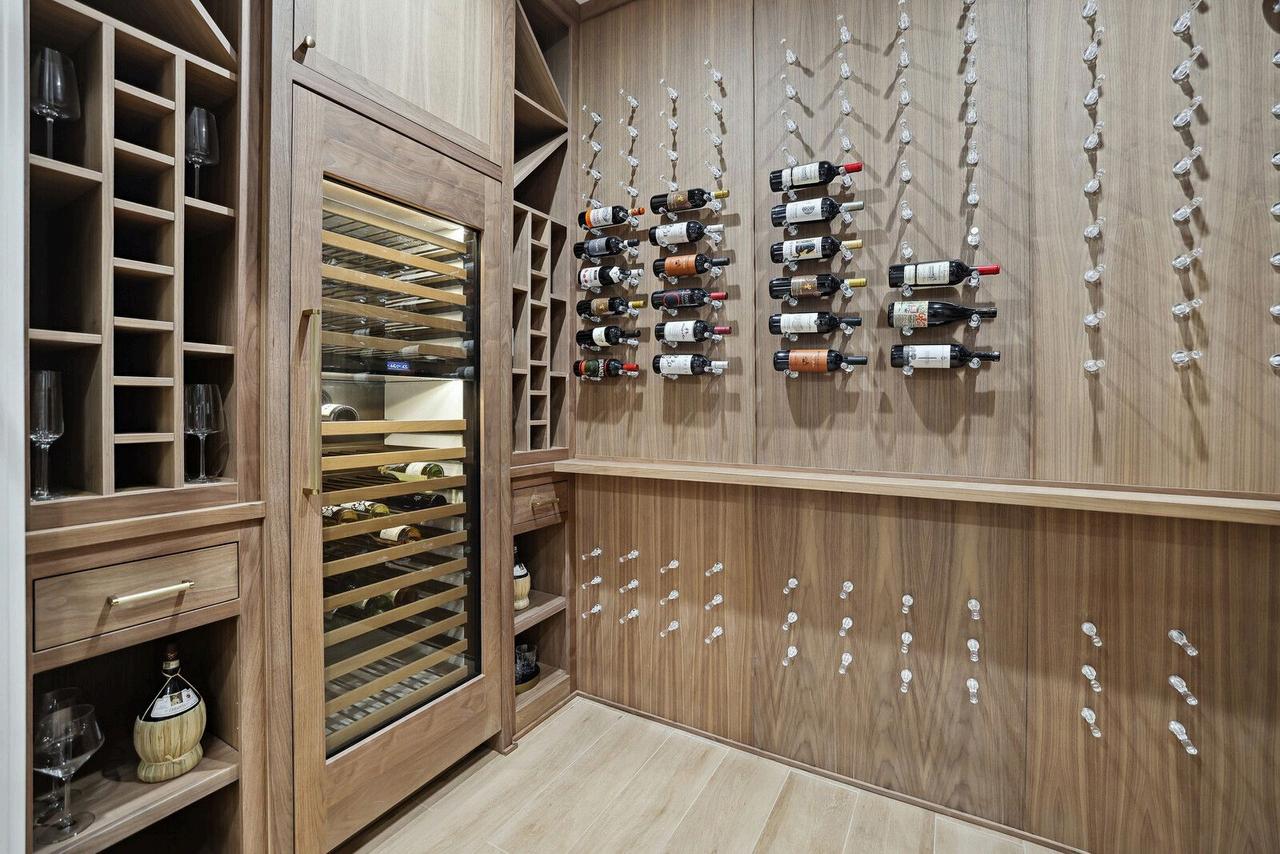
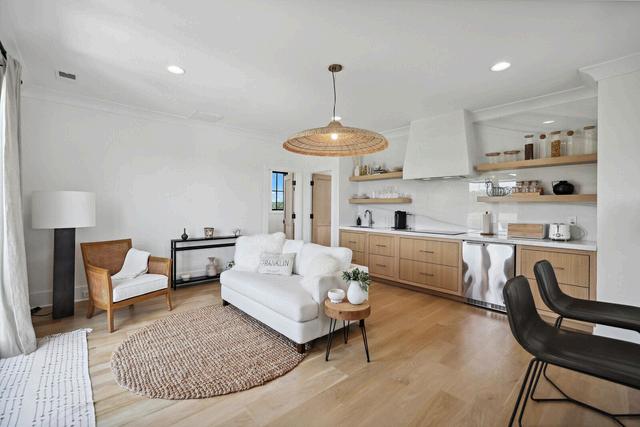
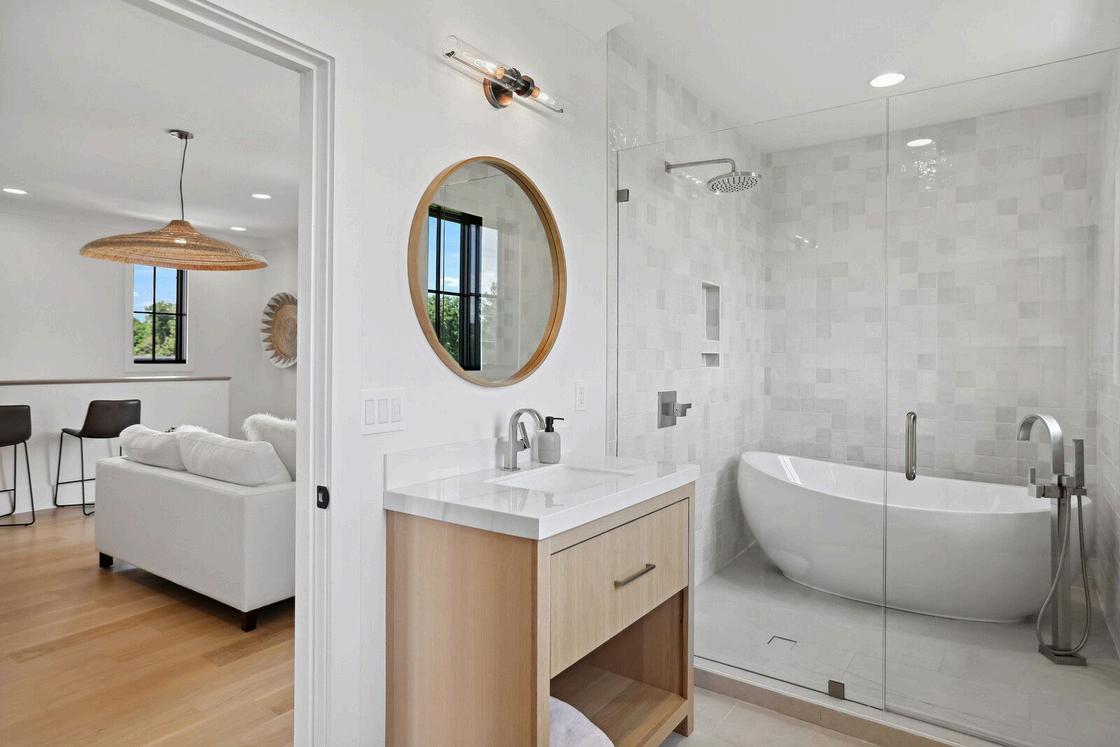
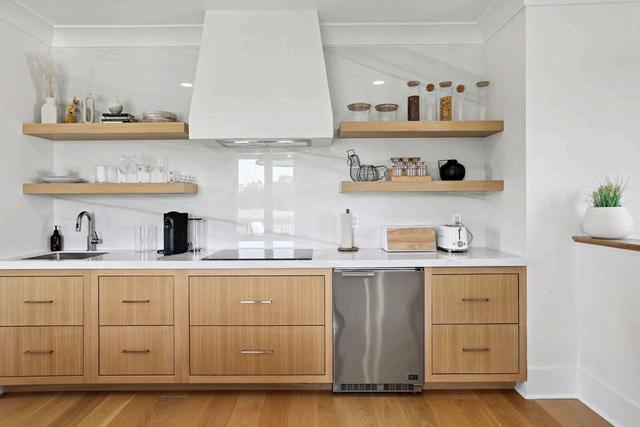
This electronically gated, five-bedroom, five-and-ahalf-bathroom residence includes an attached 768square-foot guest, in-law, or nanny suite with a full kitchen, laundry, and private balcony. Provide guests a private oasis to relax and unwind.
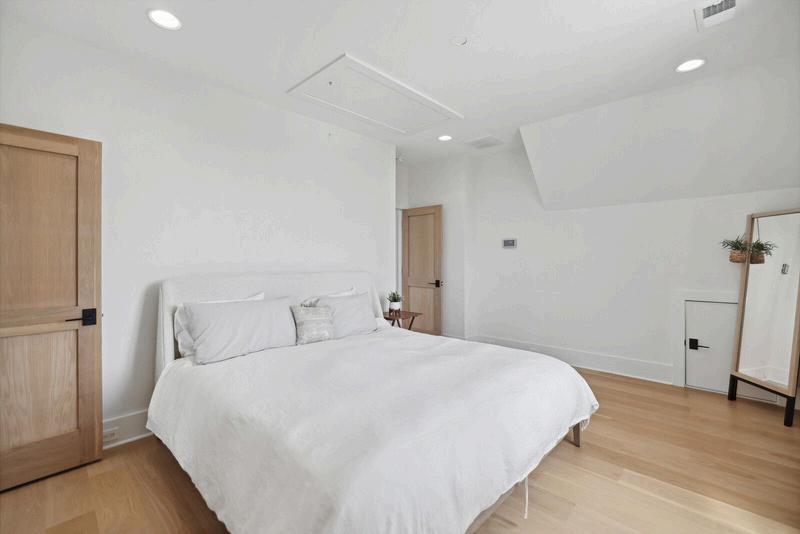
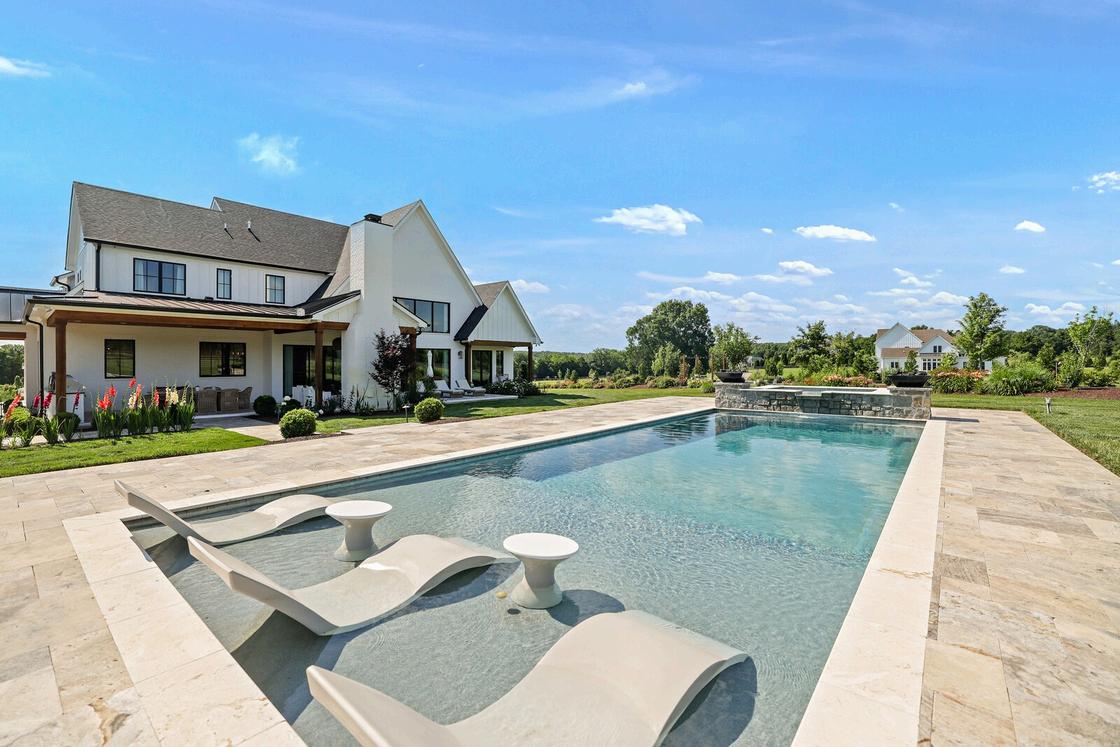
Step outside to enjoy resort-style amenities, including a saltwater pool with tanning ledge, waterfall, spa, and two dramatic fire bowls. The outdoor kitchen and entertaining area feature a wood-burning fireplace, built-in grill, sink, ice maker, and plenty of storage. All outdoor furniture is included. The surrounding travertine patio is bordered by over $200,000 in professional landscaping, with the entire property fully fenced and irrigated.
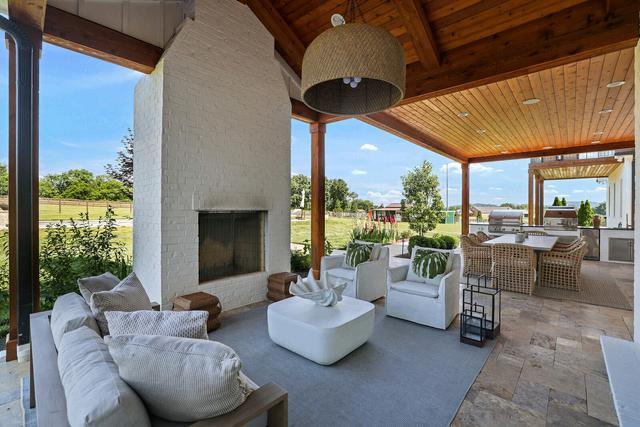
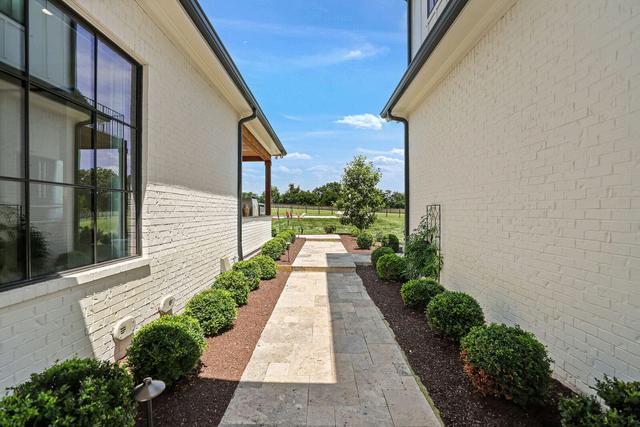
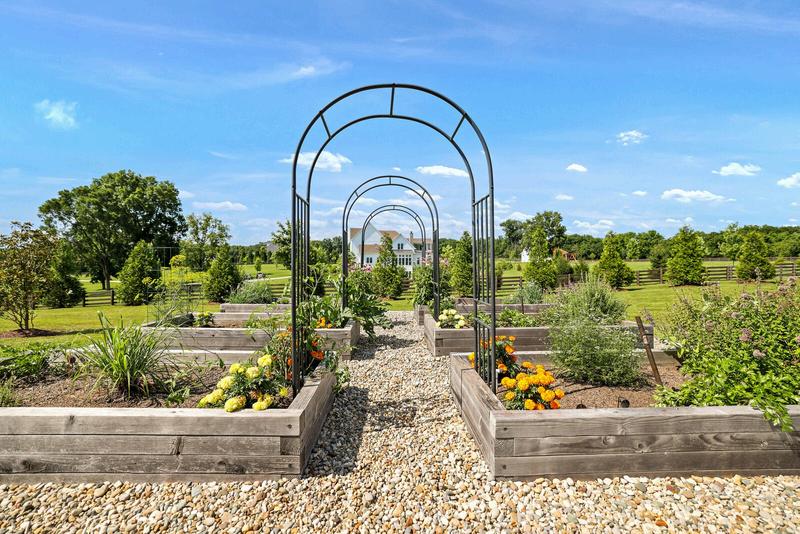
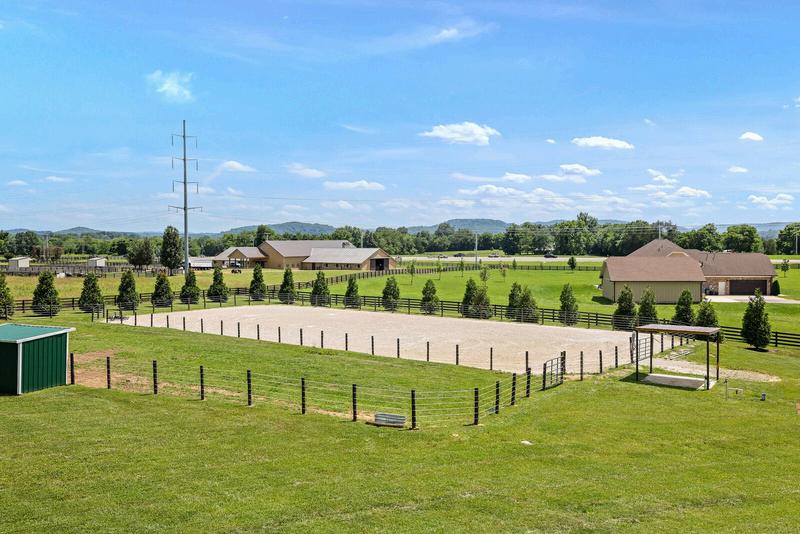
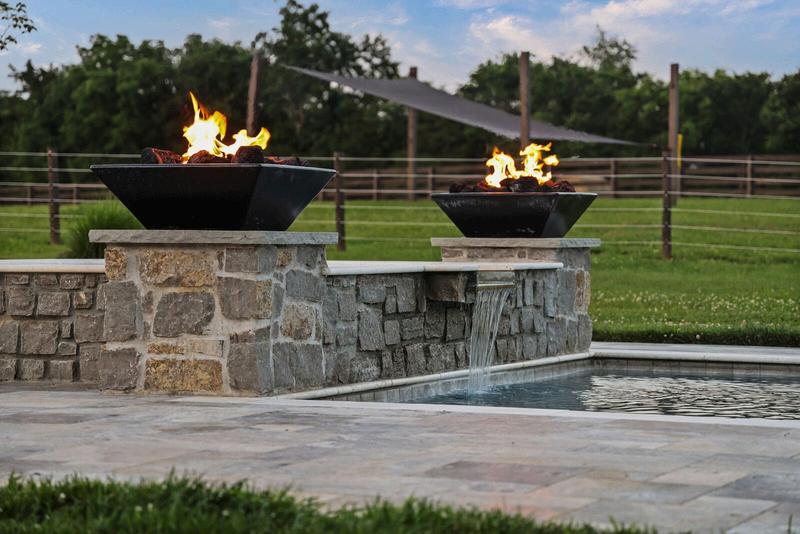
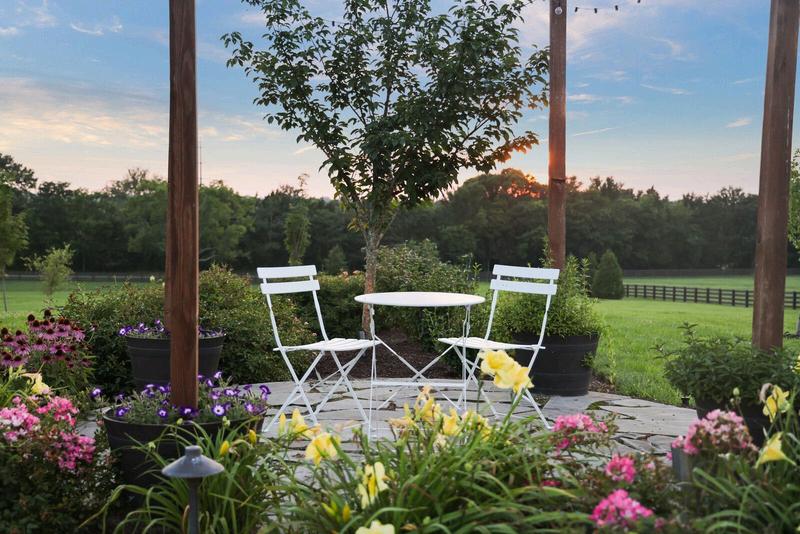
For animal and garden lovers, the home offers six raised garden beds, fruit trees and bushes including peach, blueberry, blackberry, and raspberry, and a large chicken coop with attached feed and storage shed. A 2.5-acre fenced pasture and an 80-by-160 riding arena make this property perfect for equestrian enthusiasts.
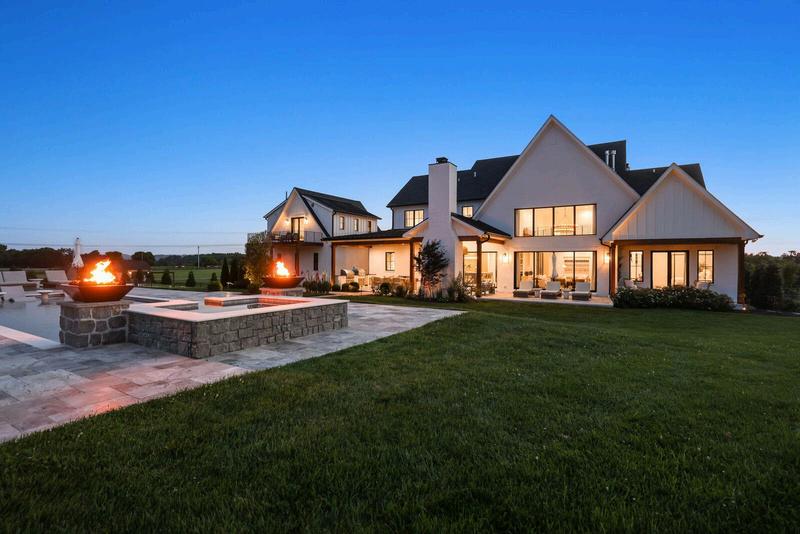
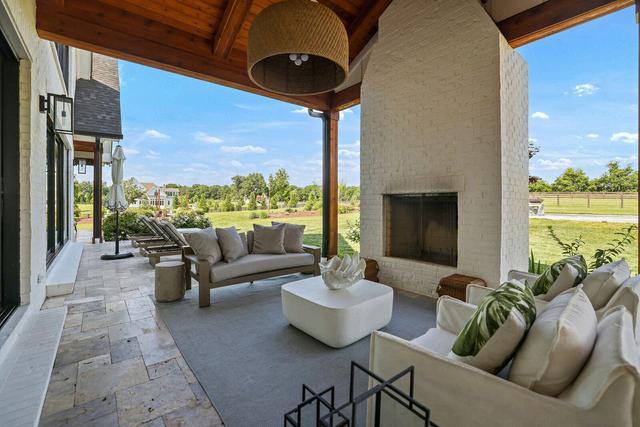
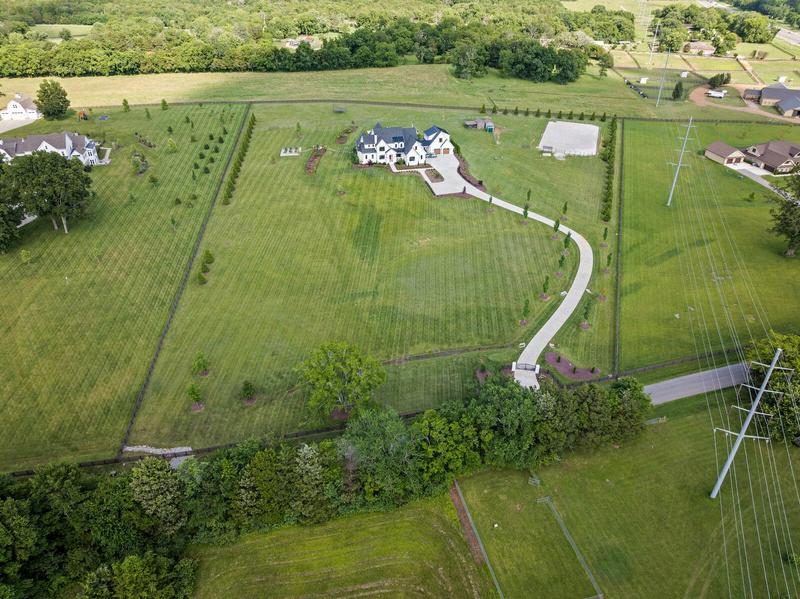
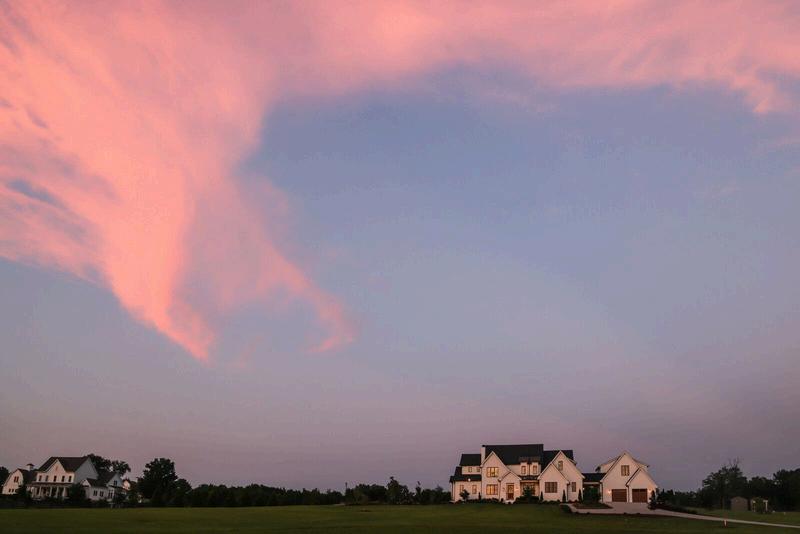
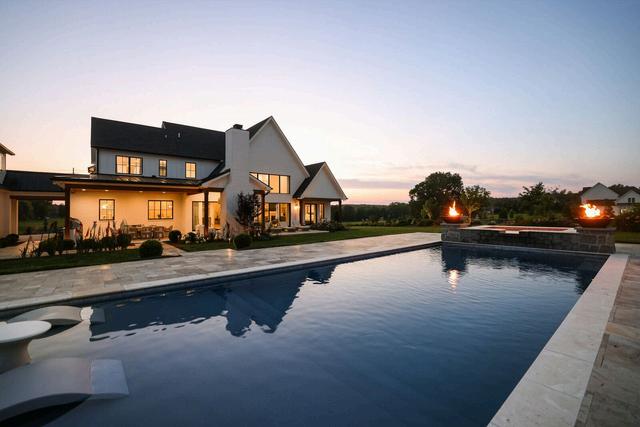
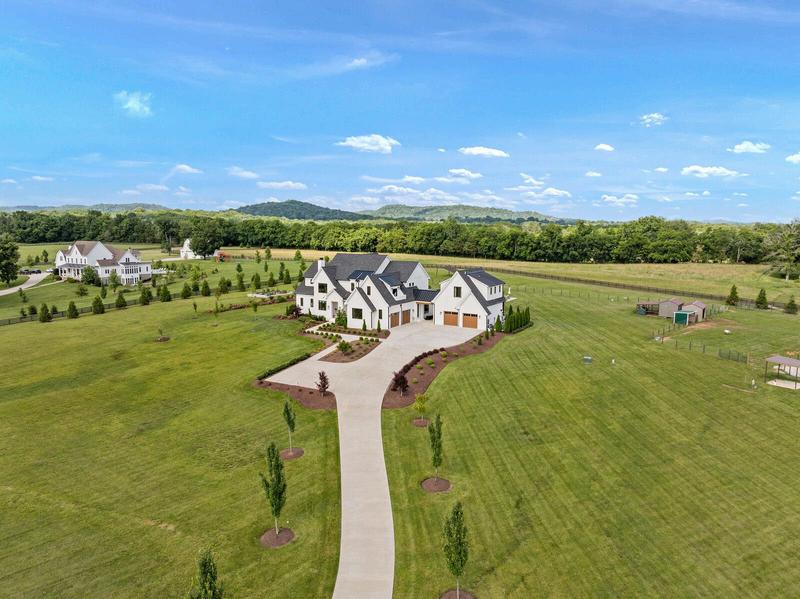

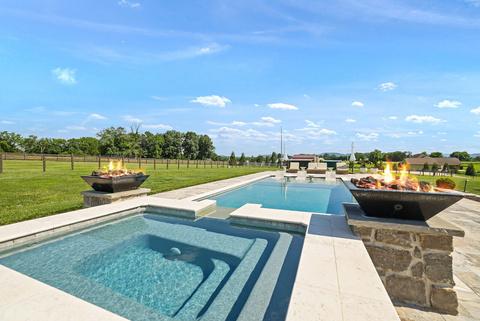
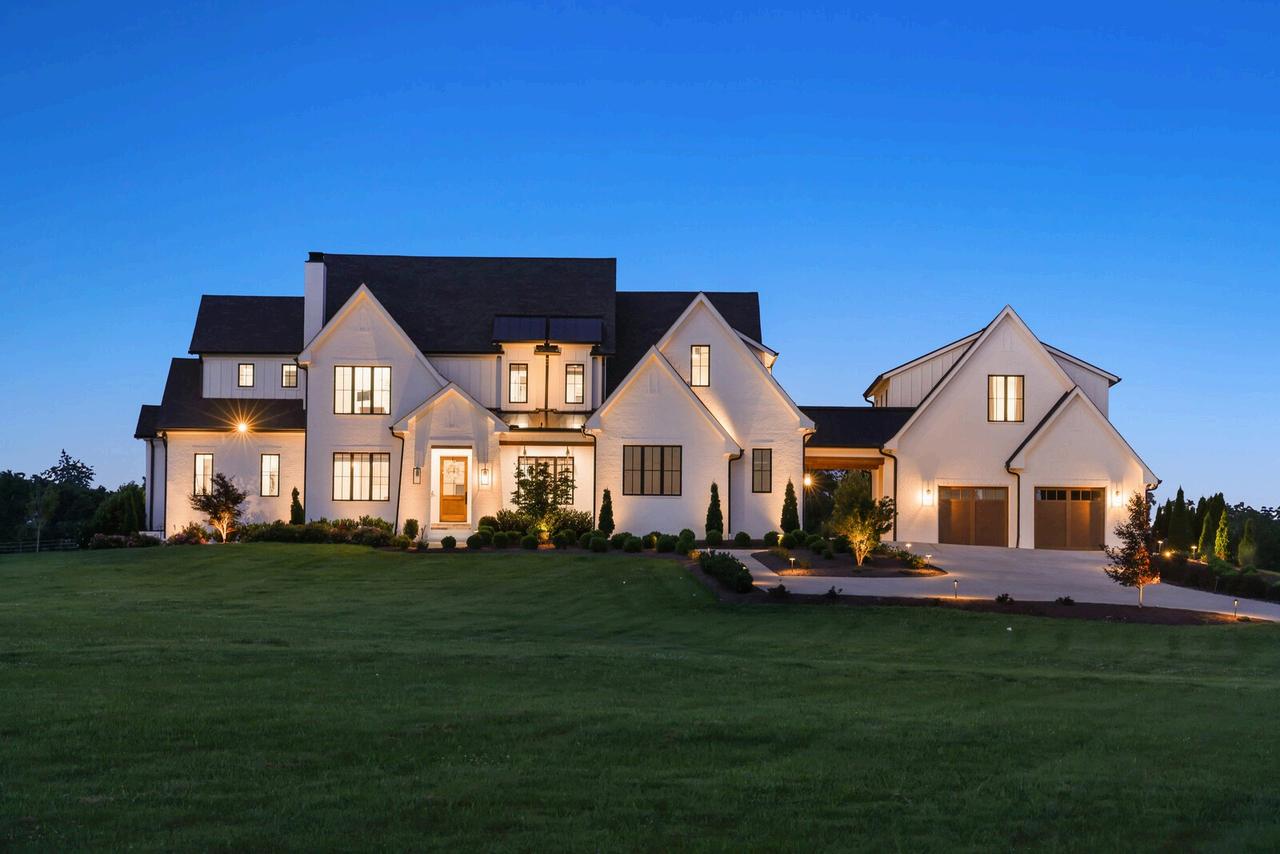
Additional features include a four-car garage with epoxy floors, a whole-house central vacuum system, a whole-house water softener, and five HVAC systems. Exterior security includes cameras and motion-sensor lighting. From its refined finishes and spacious layout to its thoughtful details and resort-caliber amenities, this one-of-akind estate offers a lifestyle rarely found in Franklin.
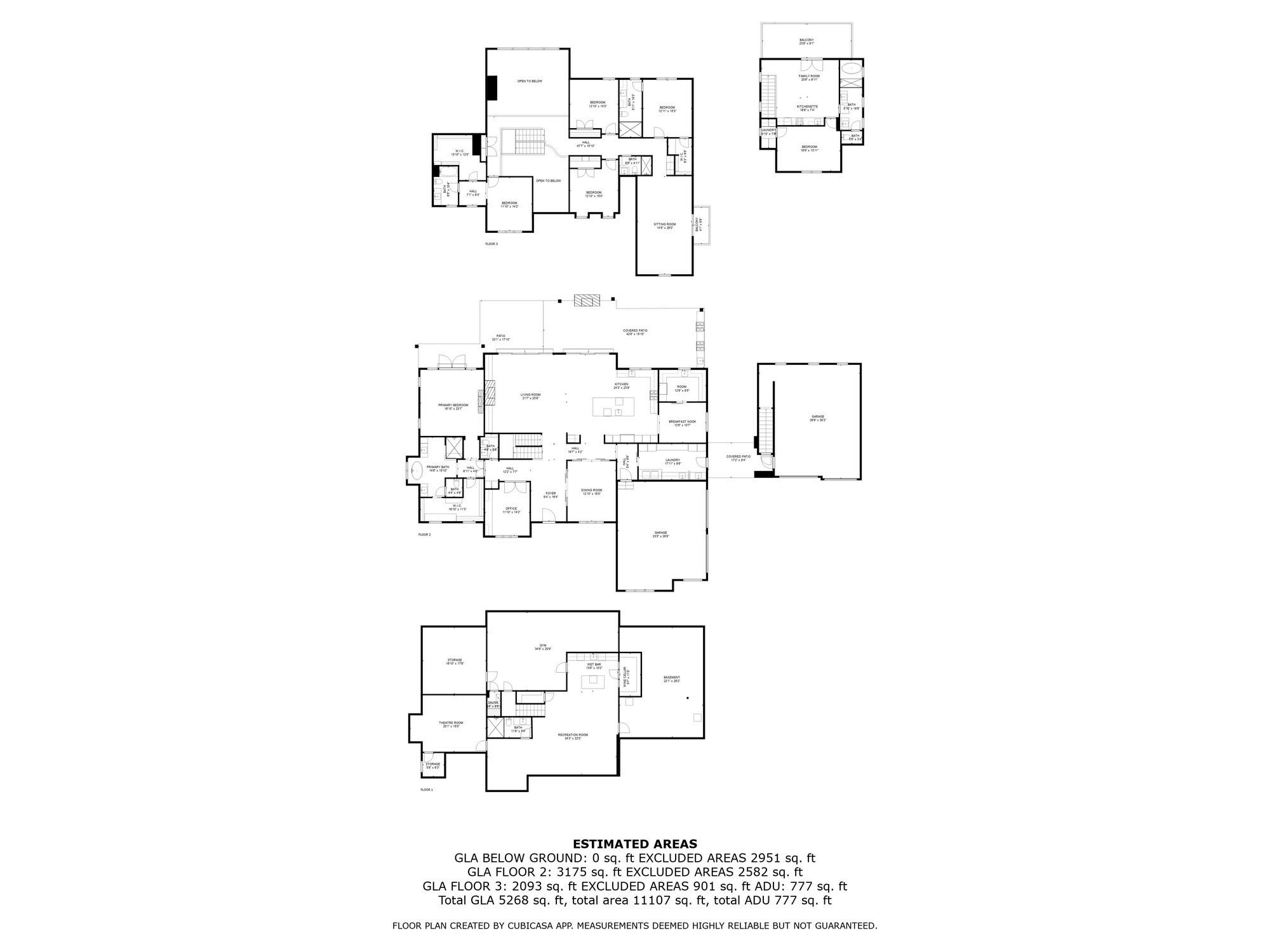
Handmade dining room doors by an ironsmith in Kingston Springs
Locally sourced, solid trim and solid wood doors throughout
Marvin windows and doors
7" plank Natural oak floors are hand-made & hand-milled flooring
Cabinets throughout the house are all custom-made & locally sourced
Kitchen Island is 11 x 5 ft with an entire wall of floor-to-ceiling cabinets
Kitchen microwave is also a convection oven
Indoor fireplaces have gas logs with remote or switch start
Carpet in the gym and theater room
Sauna in the gym with storage area for extra wood
Laundry room has floor to ceiling storage
Sonos speakers through out the main floor, and basement
80 x160 Riding arena--perfect for equestrian enthusiasts!
Wood-burning outdoor fireplace
Large chicken coop with storage shed
Saltwater 16 x 40 Pool with beach entry, waterfall, tanning ledge, and 3
recliners
Outdoor patio around the pool is Travertine
Sonos speakers on the back patio
Builder is Ultimate Finishes
Designer--A Well-Dressed Home
Large capacity septic --1500 gallons --2 tanks in front
The propane tank is underground by the guest house
