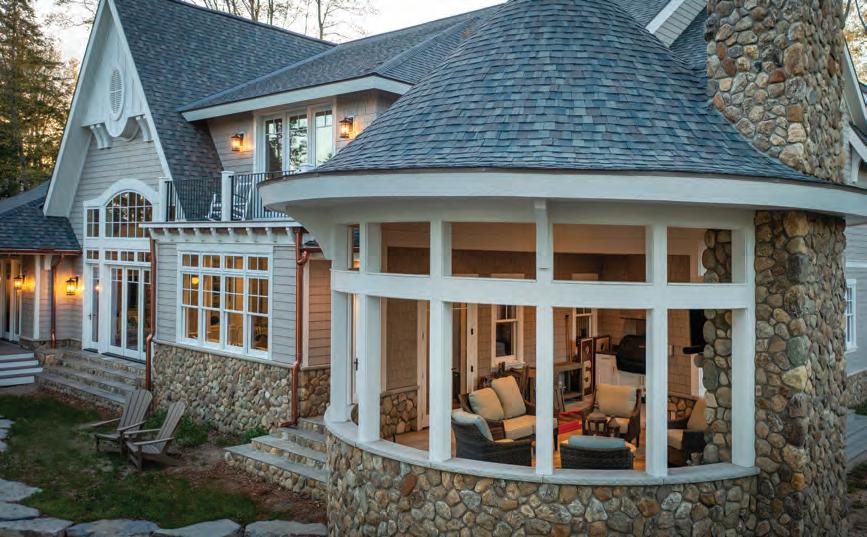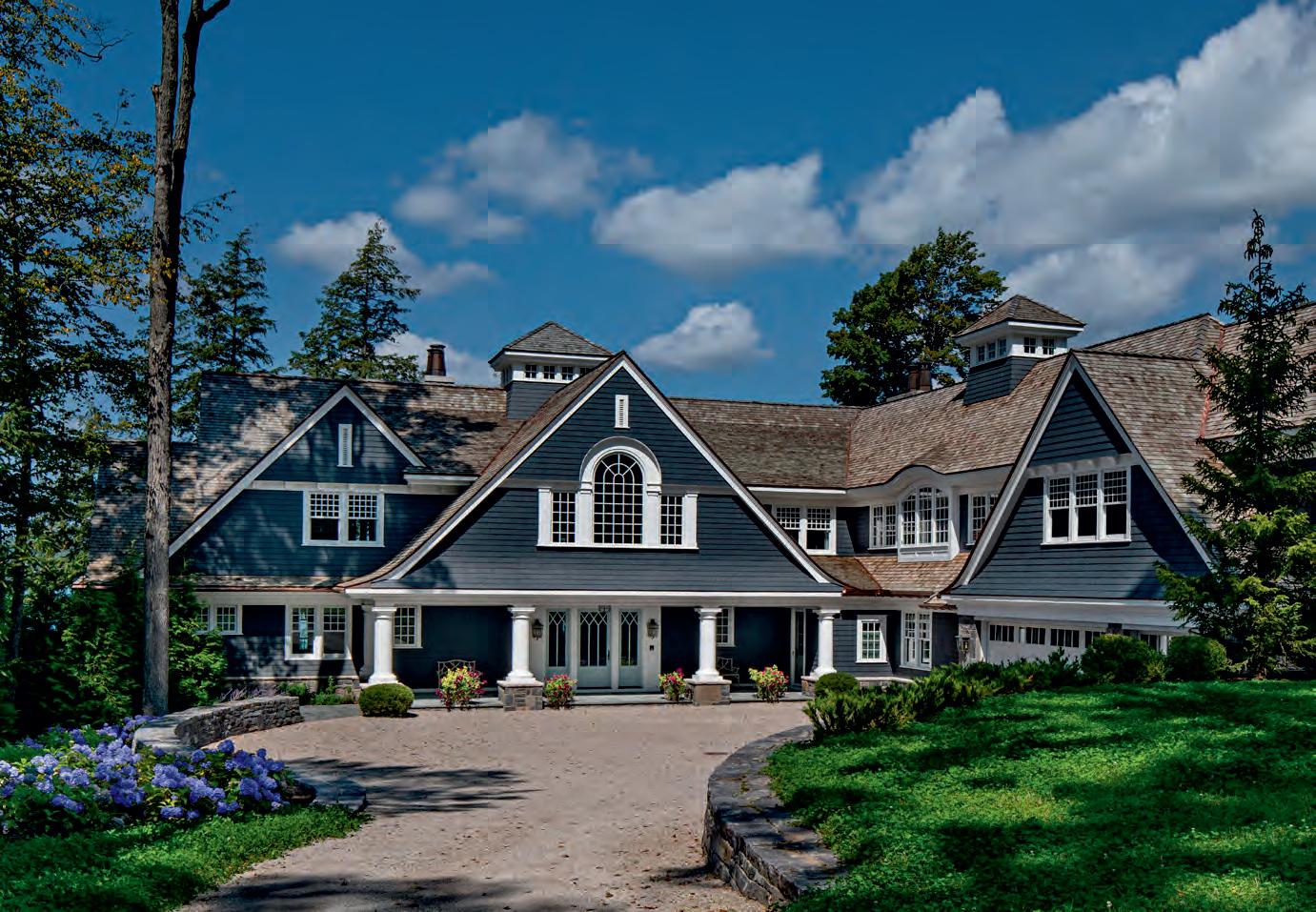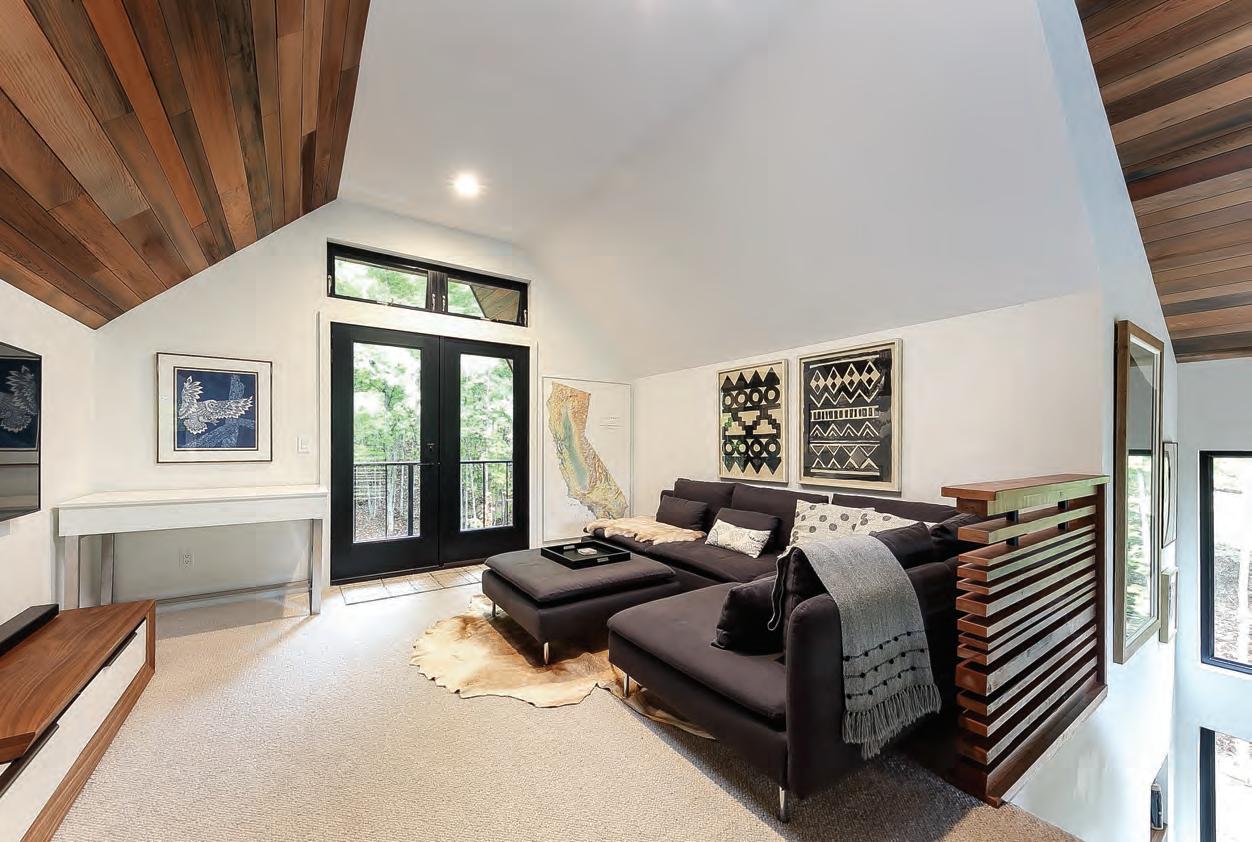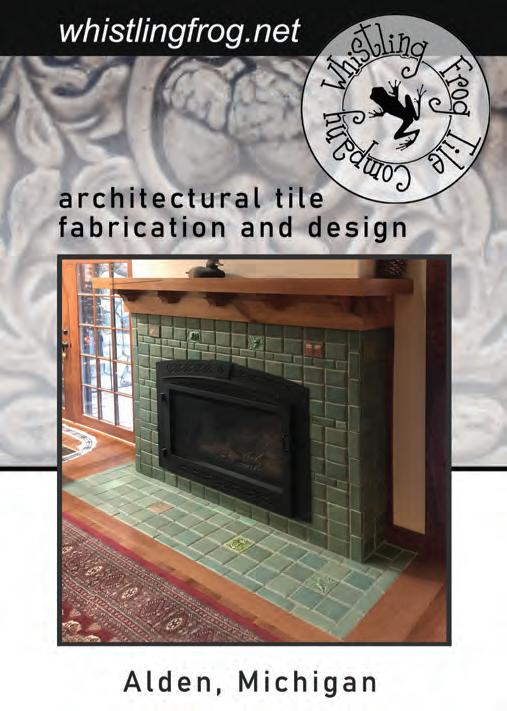

northern home & cottage
FOR THE WAY YOU LIVE UP NORTH
“There is something about this place that is special and difficult to put into words.”
-Dwayne Johnson, co-founder/owner, beag + haus

SMALL BUT SOARING

In 2019, Ellen Fred, a land conservation attorney who works remotely, was looking to build a small dwelling tucked into the side of a hill in the Leelanau County woods that could be her office and eventually her home. It was more than serendipity that she connected with Marc O’Grady and Dwayne Johnson, who had just launched their home design company, beag+haus.
“Beag” means small in Gaelic and is a nod to both O’Grady’s Irish heritage and the partners’ mission to design homes that emphasize efficiency over size and fit into the Northern Michigan landscape
ON A HILLSIDE IN LEELANAU COUNTY, A MODIFIED A-FRAME WITH DIMINUTIVE SQUARE FOOTAGE REACHES FOR THE SKY IN TANDEM WITH THE TREES THAT SURROUND IT.
By LISSA MARTIN
Photos by ERIN ATTWOOD / DUNE LIFE PHOTOGRAPHY
“There is something about this place that is special and difficult to put into words,” Johnson says. “You have to experience it—words and photos cannot begin to bring justice to the natural beauty.”
When she found out about beag+haus, Fred knew immediately that their philosophy jibed perfectly with her own. Likewise,






Previous page: In true rustic-modern style, Fred mixed plain cement board siding and a red front door with repurposed old-growth redwood siding on her home’s exterior. This page: An abundance of windows and outdoor living areas make the small home live large.
she loved the choice of nine moderninspired home plans, running from 192 to 1,000 square feet, that O’Grady and Johnson presented. Fred chose the two-bedroom, one bath, 762-squarefoot plan called Punkt but opted to add a couple extra feet on each side of the original design’s square footage, plus a primary suite off one side of the initially rectangular plan, making room, among other things, for a second bathroom. The design is a modified A-frame, meaning that the facade rises from the foundation to peak in a triangular shape, while the actual roof does not reach the ground inside—adding dimension to the A-frame while solving the beloved style’s inherent issue of never enough vertical wall space to place furniture or cabinetry.
The home’s not-quite 1,300-squarefoot space lives much larger thanks to expansive custom windows that usher in the wooded view that drops into the Leelanau County lowlands. And generous outdoor living spaces include






Photo by Beth Singer

front and back decks and a balcony that looks over a little ravine and maple forest from the upstairs loft..
But it’s Fred’s own very special touch that really sets the interior apart. Just as she was about to begin the construction process, she came across a treasure trove of old-growth redwood used in the 19th and early 20th centuries for cherry-brining casks, wood that had been stored in an Old Mission Peninsula cherry orchard barn for decades. Fred discovered it for sale on Craigslist and bought the lot, using it in numerous artful ways throughout the home— cladding areas of the ceiling with it, as well as the statement wall that rises to the loft and the backside of a seating niche in the kitchen. The age-old wood sings in a singularly modern way as symmetrical slats in the railing across the open side of the loft. The redwood provided a particularly sentimental nod to Fred’s






















The upstairs loft houses the television. Note the asymmetrical railing that Fred had her carpenters build from the load of reclaimed old-growth redwood she purchased. The railing style, which she found on Pinterest, allows a view through the slats and out the great room windows with their soaring views of the Cedar Valley. The redwood was also used in the bedroom barn-style door, and to clad the back of a reading nook in the kitchen.












history, as she had grown up surrounded by cherry orchards on Old Mission and had also lived many years among the redwoods in Northern California and has now spent decades working to protect both landscapes and others in her conservation law practice.
There was even enough of the redwood to clad part of the home’s exterior facade as well as a portion of the adjacent shed-roofed garage/guest loft that beag+haus also designed. With their simple soaring lines, the two buildings look as though they’ve grown up on the hillside as organically as the trees—just as Fred, O’Grady and Johnson envisioned they would.
The primary suite looks out on the gloriously wooded slope behind the home.
resources
beag+haus Contractor:

Designer:
Jenema Builders Kitchen Design: Heather Neal Design Railing Welding: Ace Welding






























The long-loved Whaleback Inn in Leland hit the market in January for $5.6 million. The 4-plus acre waterfront property on Lake Leelanau has 18 short-term rental units spread out among five buildings, including a historic 1906 main lodge that’s currently used as an innkeeper’s quarters and gift shop.
On neighboring Old Mission Peninsula, the Old Mission Inn built in 1869 is also for sale for $5 million. The Victorian-era hotel with Lake Michigan views has 13 rooms, 11 baths and a

800-874-8468 tintmi.com

231-947-7040 homecabinetryandinteriors.com

231-675-3789 blackbirchdesignbuild.com





Have you ever day dreamed about being an innkeeper? Several classic lodging properties are for sale right now.
by CARLY SIMPSON
large covered porch. Tucked in the heart of Traverse City’s wine country, it’s the oldest continually operating hotel in Michigan and has had just four owners during its 150 years of operation.
In Manistee, the Riverside Motel & Marina has 20 rooms and 16 existing boat slips with room to expand to 24 slips. The 1950 motel has 350 feet of frontage on the Riverwalk and is a short, 10-minute stroll to downtown’s Vogue Theatre, shops and restaurants.
Traverse City, Interlochen, Elk Rapids edwardjones.com
800-444-3276 greenstonefcs.com
231-218-8621 cmbquality.com Honor: 800-444-6396 Onekama: 231-889-3456 honorbldgsupply.com

877-243-2528 communitychoicecu.com
231-218-6667 moonu@charter.net

231-547-3472 landscape-logic.com 231-348-2749 mcbridecustomhomes.com




231-941-1448 paulmaurer.com
800-818-9971 woodworkersshoppe.com
231-881-9318 tmmill.com
231-218-7567 TrilliumShore.com
231-631-2119 venturepropertiesmi.com
Subscribe to MyNorth e-newsletters: mynorth.com/newsletter
CABIN FEVER

HOW FALLING MADLY IN LOVE WITH AN OLD LOG CABIN CHANGED ONE FAMILY’S PLANS FOR LAKEFRONT LIFE.
By LISSA MARTIN
Photos by DIONEL LAKE / THE MITTENTOG

Bob and Jennifer Haadsma’s search for a buildable lot on Torch Lake took an unexpected turn when they came across a dilapidated log cabin next to a vacant lot. What seemed like a no-brainer to the couple—restore the log cabin to live in while building a home next door—was not so obvious to their children who, says Jennifer, were actually scared of it at first sight. “It was in dire need of some TLC,” she recalls. “Everything needed to be redone, from the windows, to the roof, to the chinking, to the floors. They were not very excited about us buying it.”
The family soon discovered the cabin had a background of unexpected pedigree. It was designed in the 1930s by E.E. Roberts—a contemporary of the more famous Frank Lloyd Wright who, like Roberts, had an architectural firm in Oak Park, Illinois. Roberts was enamored with the Prairie School style that Wright popularized, making his own mark with Oak Park’s Scoville Square building, which is one of the only commercial Prairie School–style buildings ever constructed. The Torch Lake cabin was a miniscule project in comparison— more Northwoods classic than Prairie Style— designed as a summer getaway by Roberts


www.greenstonefcs.com





for well-heeled clients in Oak Park.
Delighted by their cabin’s history, the Haadsmas rolled up their sleeves and put together a restoration team headed up by AMDG Architects, based near the couple’s home in Ada, and J. Peterson Homes in Traverse City. Over the next three years, the team renovated the home inside and out. The experts at M&M Log Home Care power washed the logs, dug out the old chinking and replaced the foam insulation before re-chinking and sealing them. Next, the dilapidated cedar-shake roof was replaced with new highly durable, low-maintenance synthetic shake and new insulated Pella windows that replicate the originals.
The interior received much-needed electrical and lighting upgrades as well as a new vintage-style kitchen. Conspicuously lacking from the interior design is a television. “We wanted to honor the history of the cabin,” Jennifer says.
The pièce de résistance to the entire project is what the Haadsmas call the pavilion, a rustic modern space that juxtaposes with the cabin, definitively preserving its historic context, while serving as a visual transition to


Previous page: The pavilion is clad in an insect- and weather-resistant wood. This page: The pavilion opens up on two sides: to the lake and bonfire pit and to a common green-space that will be flanked on the other side by the Haadsmas’ new home. While completely redone, the kitchen retains its vintage aesthetic. Jennifer, who owns her own interior design firm, opted to keep some of the original furniture (specifically a huge dining table with benches that seat 16) but replace others, including the more comfortable sofa shown here.

Building and Renovating Northern Michigan’s Finest Residences







the contemporary/modern home that will be built on the adjoining lot. The pavilion, only nominally connected by six inches of wall to the cabin (to satisfy a zoning requirement), offers no egress into the cabin and functions in a much more up-to-date way. With a modern glass-paned garage door that opens to the lake, a fire pit and picnic patio, the pavilion is directly connected to the outdoors. Inside, the room is outfitted with a mini-bar, pizza oven, game and puzzle tables and yes, a television. “It tends to be the louder, kid-hangout area, and the quiet book-reading people tend to be in the log cabin,” Jennifer says. All of which means, of course, that the couple’s children, who once dreaded the project, are now crazy about it.
The Haadsmas love their wooded location on a shallow nook of Torch Lake. All buttoned down, the pavilion shows off its cubist-style. Jennifer selected all the textiles and new furnishings including the intimate and comfortable settee that echoes the fieldstone fireplace in shape and shade.


Architect: AMDG Architects Builder: J. Peterson Homes Interior Design: Jennifer Huyser Haadsma
Landscaping: Drost Landscape Log Repair: M & M Log Home Care Windows: Pella, Andersen Windows
Roofing: Eikenhout Electrical & Lighting: WPF Engineering, LLC Cabinets: Stillwater Custom Cabinetry
Pavilion & Garage Siding: Delta Roofing & Siding Supply Furniture: Cabin: Klingman’s; Pavilion: Williams-Sonoma resources





