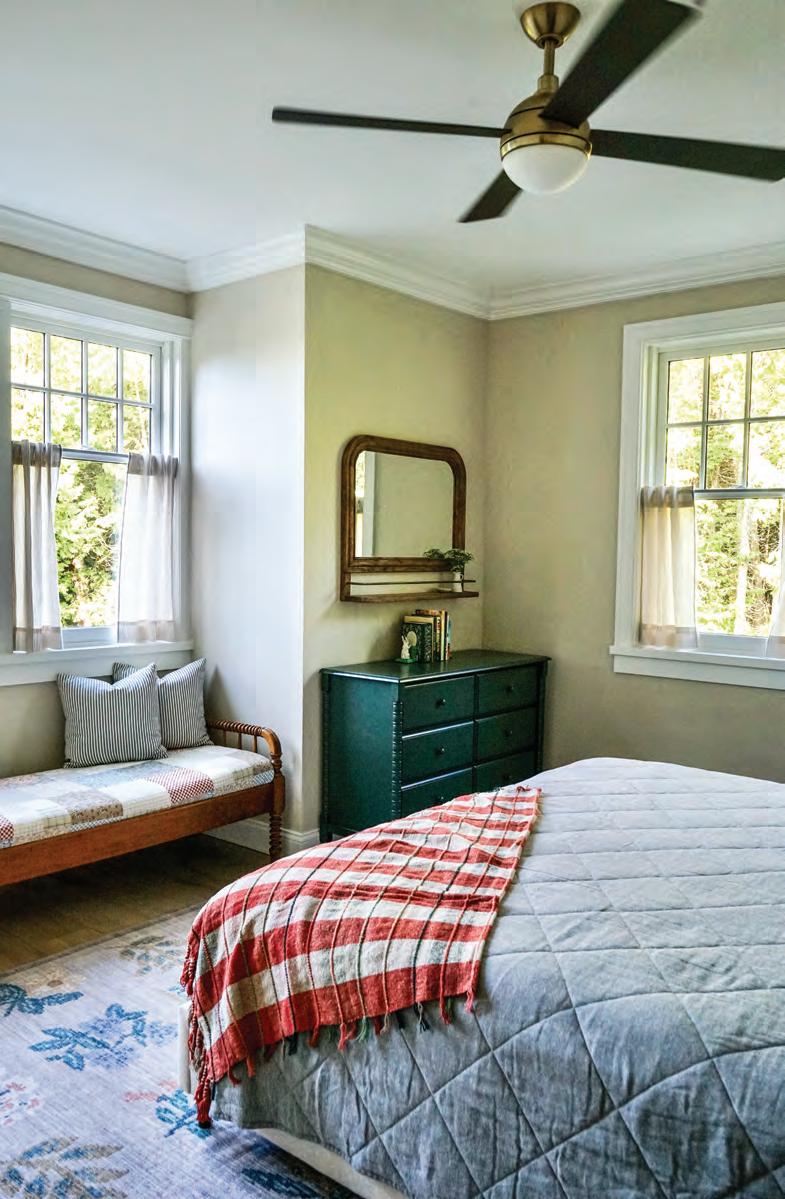northern home & cottage

“Some
– Architect Dale Mulfinger

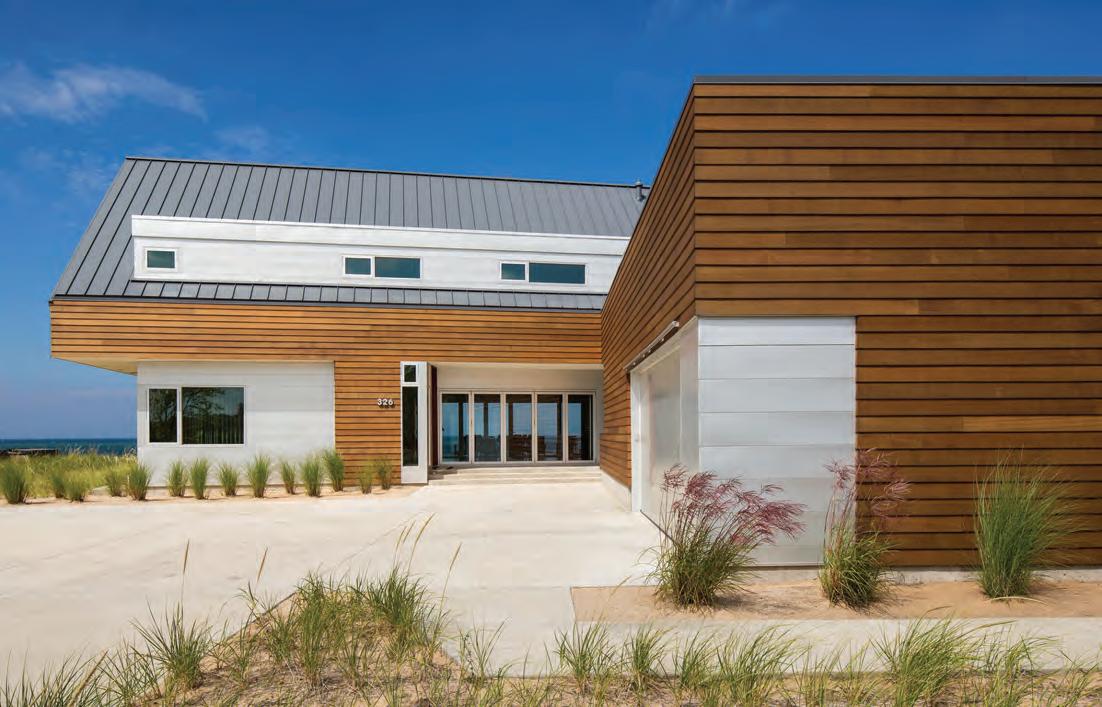
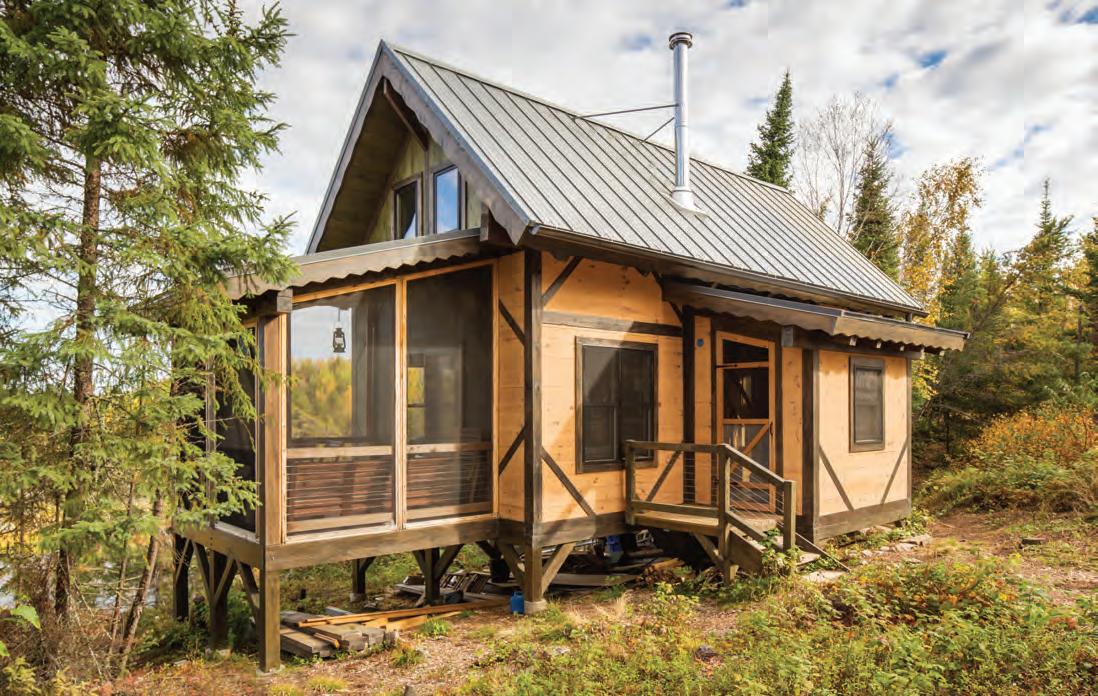


“Some
– Architect Dale Mulfinger



By LISSA MARTIN /
by TROY THIES AND COREY GAFFER
THE BANG OF A SCREEN DOOR. BUNKBEDS IN THE SLEEPING LOFT. A PORCH THAT BECKONS. ARCHITECT DALE MULFINGER UNVEILS THE RECIPE FOR THE PERFECT UP NORTH CABIN.
What is so beguiling about cabins—essentially a stack of lumber in the middle of the wilderness—that makes us feel we can’t get enough of them? In six books (including The Family Cabin and Cabinology), architect Dale Mulfinger has made a name for himself defining these retreat spaces and diagnosing our addiction to rustic therapy. For Mulfinger, a “cabin” is not just a word that applies to any house in the woods/on the lake, and it’s not for the big house that gets built where the old family
cottage used to be. Cabins have, he asserts, a particular shape, functionality and heart that is created by the confluence of space, size, flow, materials and intention.
After years of analyzing properties and studying what makes a cabin a “cabin,” he’s become a sought-after architectural expert on the matter and a keeper of the must-haves and gotta-adds that create a true cabin feeling. The good news: You can bring that vibe to your cabin, too. We check in with the Cabinologist himself.
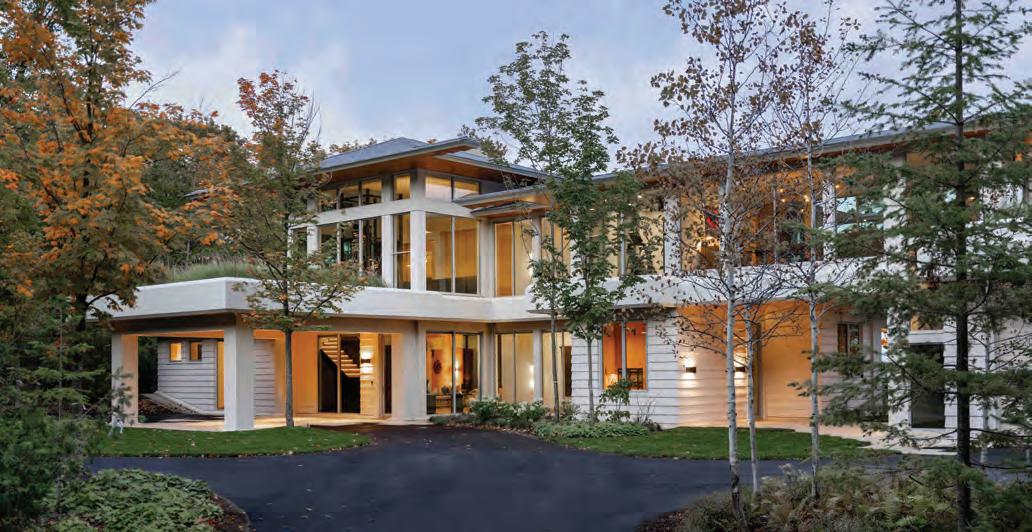
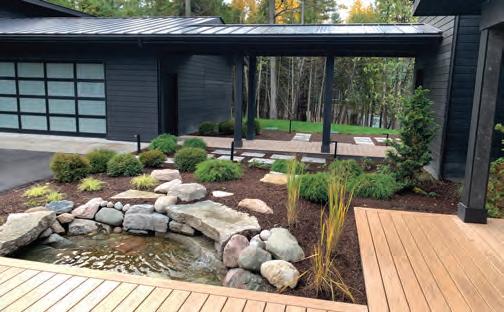
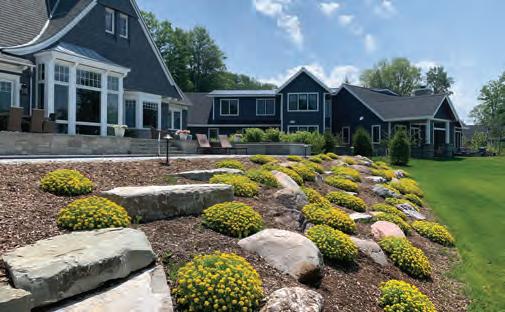

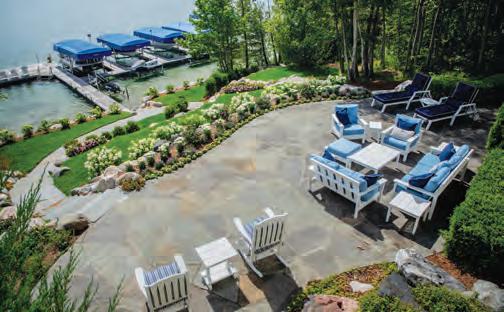




Q: You grew up on a farm in Minnesota—a rustic life for sure, but not exactly the world of cabin retreats. When did your fixation with cabins and cabin life begin?
A: It was probably 30 or 35 years ago. By then, I had already been teaching as an adjunct faculty member at the University of Minnesota and I had co-founded the firm now known as SALA with Sarah Susanka, who wrote The Not So Big House. That book became quite well known.
Q: Yes! The Not So Big House certainly altered a lot of people’s perceptions about what home size they really needed. Clearly SALA is an exceptional firm and I can see Susanka’s work being a natural bridge to your focus on cabins—but the catalyst was actually something more literal, wasn’t it?
A: Yes, about a decade into the firm, I got a commission for a cabin. I hadn’t grown up with a cabin, so I didn’t know much about them. I decided to go out with some students and investigate what made a cabin feel like a cabin. I told them to go photograph ten cabins each and choose the ones that felt the most “cabin-like.” With ten students, we had 100 cabins to compare. That began the research side of it.
Q: And that research led to writing about cabins?
A: Yes. A friend of mine was the editor at Minneapolis–St. Paul Magazine. He said if I found anything interesting, I should write about it. That turned into about 70 articles over time. By then, I was getting more cabin commissions. Once people realized that’s what I was focusing on, word spread.
Q: And all of that notoriety led to a radio personality introducing you as The Cabinologist. Tell us more about that.
A: Twin City radio personality Joe Soucheray invited me on his “Garage Logic” program. When he heard that I was researching cabins with my students, he introduced me as “cabinologist.” I quickly accepted the moniker.
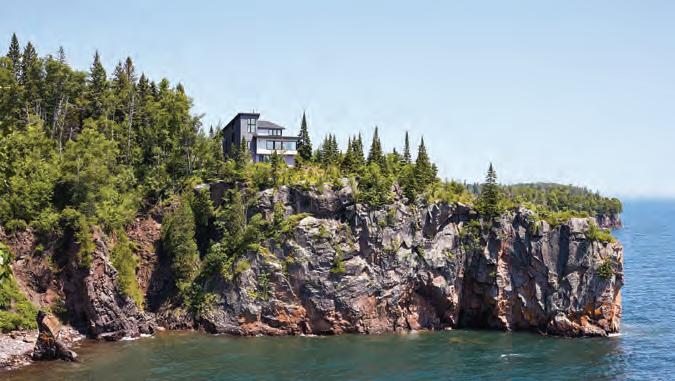
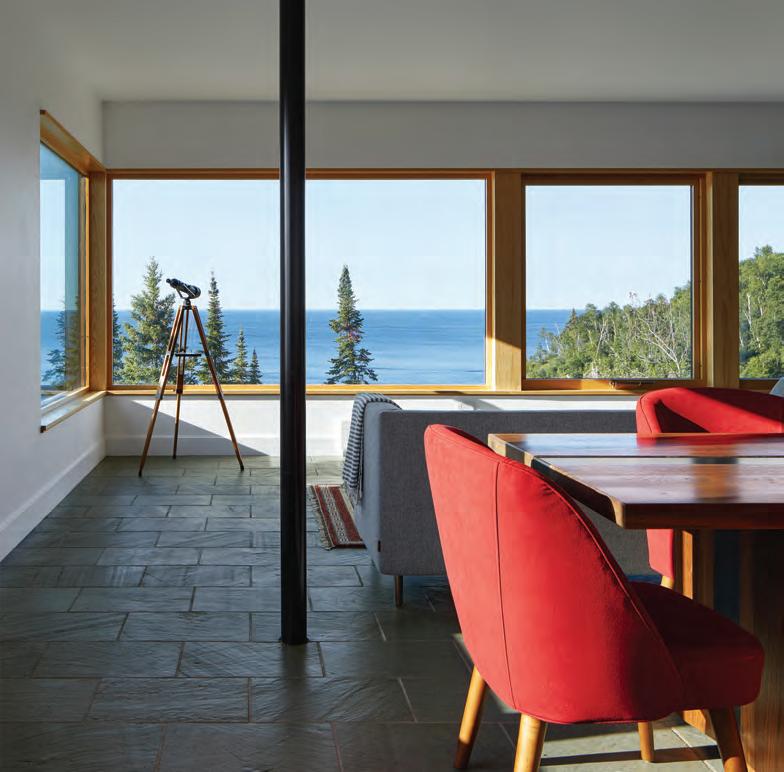
Q: What did that initial research reveal about what makes a building feel like a cabin?
A: Size was a big factor—cabins felt more authentic if they weren’t too large. Interior wood finishes, fireplaces, bunk beds and a lack of emphasis on bedrooms also contributed. Cabins with master suites or attached garages didn’t feel like cabins to us. The site mattered, too: a view of
Previous page: Cabins served up three ways: Modern rustic on Lake Superior, rustic in Ely, Minnesota, and modern on Lake Michigan. This page: The rustic modern Kohlstadt Keep on its Lake Superior perch. Mulfinger says that emphasizing the view (as in this inspirational Lake Superior horizon) is a relatively new trend in cabin design. “Originally people didn’t focus on the views because they were outside most of the time,” he points out.
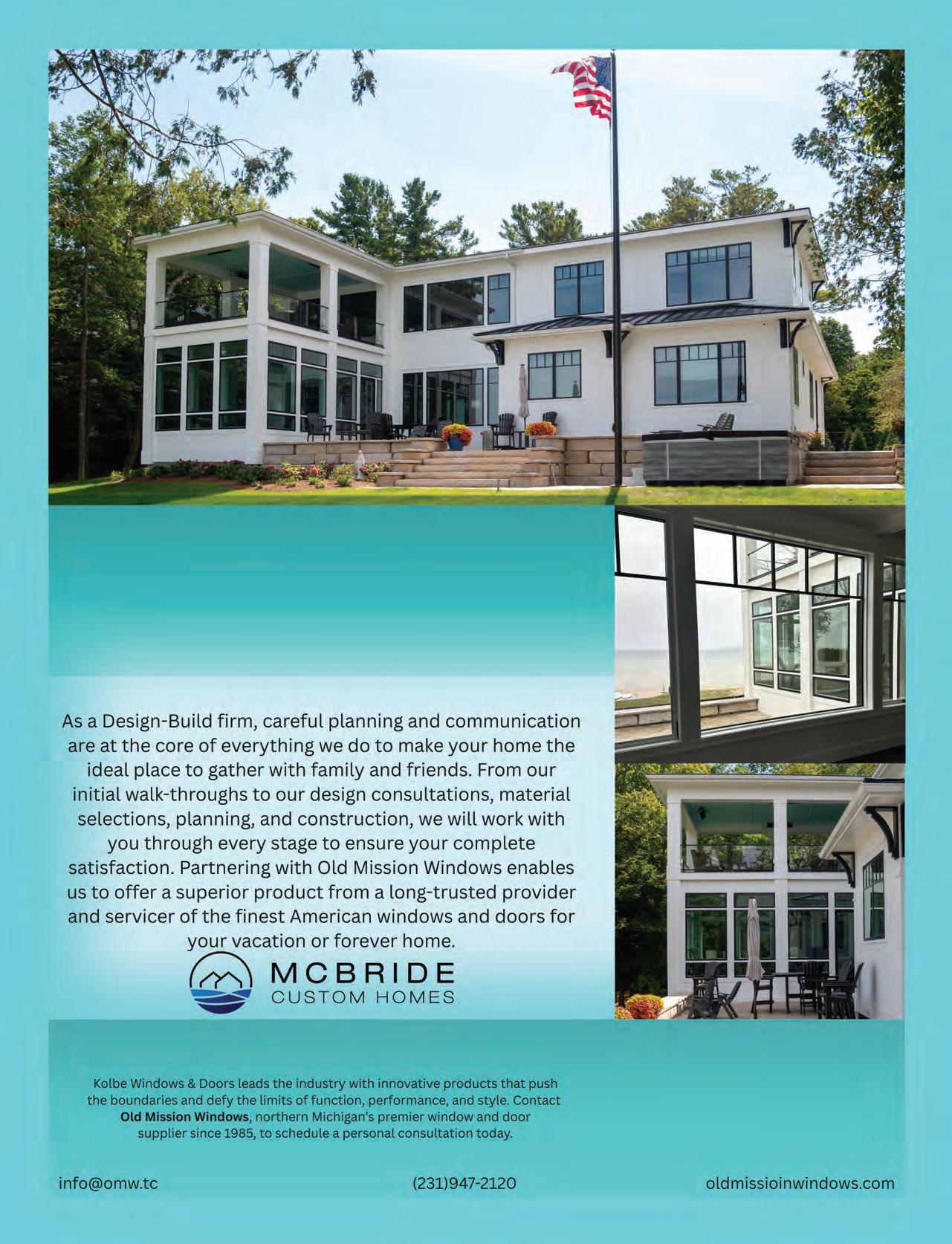
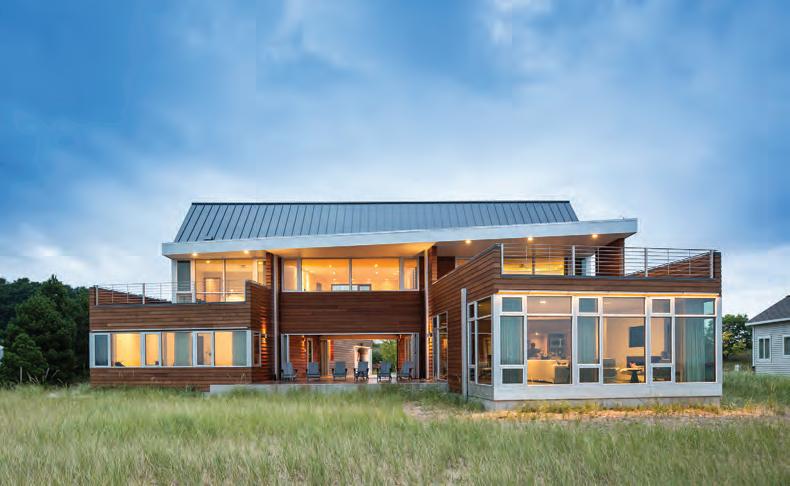
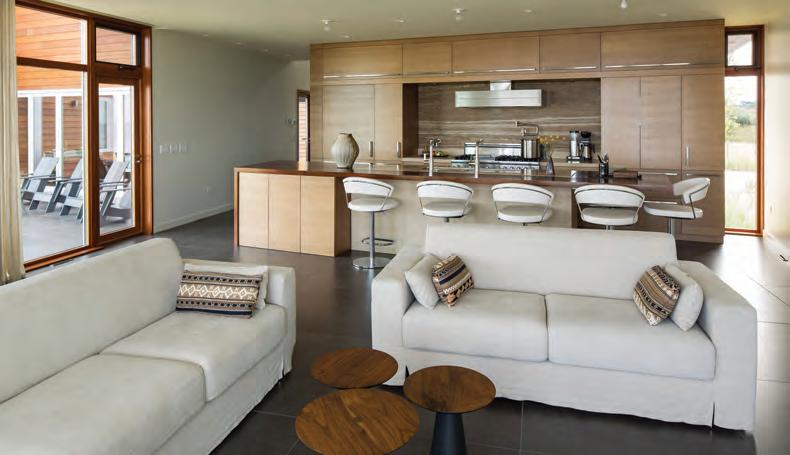
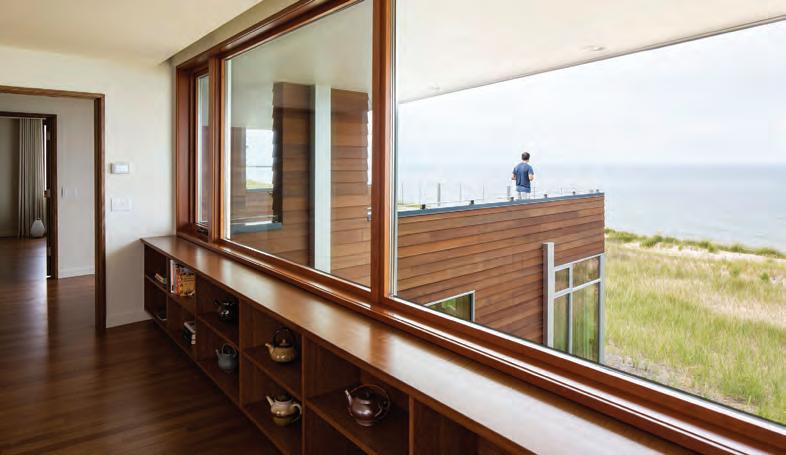

water, for example, was very important. Also, people often referred to the lake-facing side as the “front” of the cabin, which contrasts with conventional homes where the entry side is considered the front.
Q: Have those ideas changed over time?
A: A bit. Not many clients come to an architect asking for a tiny cabin. Land is expensive, and people often want something more substantial. That said, we try to keep the design spirit intact.
One change is that nearly all cabins we design now are four-season. That wasn’t true 25 years ago—most were seasonal. But now clients want to use them year-round, which changes how they’re built, especially with regard to energy performance.
Q: Do you think we’re losing something by making cabins more like full-time homes—bigger, insulated, heated?
A: Not necessarily. Many of the key qualities that define a cabin—like the great room or central gathering space—are still present. That communal room is usually more important than any living room or formal sitting area. People spend time eating, playing cards or doing puzzles around the table. And screen porches remain a beloved element.
Q: What about the connection to nature? Has that changed?
A: That link remains central and may be even more important today. Originally, people didn’t focus on views from inside the cabin because they were outside most of the time. Now there’s a greater emphasis on windows and sightlines. That said, I remind clients that you don’t sit and stare at a view all day—you interact with the people, the food, the activity. The view is background, not the main event.
Q: We’re in Northern Michigan, where we call them cottages. What’s the difference between a cottage and a cabin?
A: It’s mostly regional vocabulary. The same structure in Minnesota would be called a cabin, in Michigan a cottage, and farther east—in places like Maine—it might be called

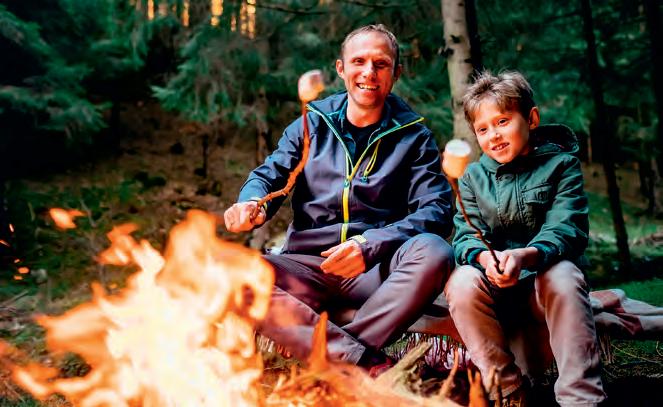
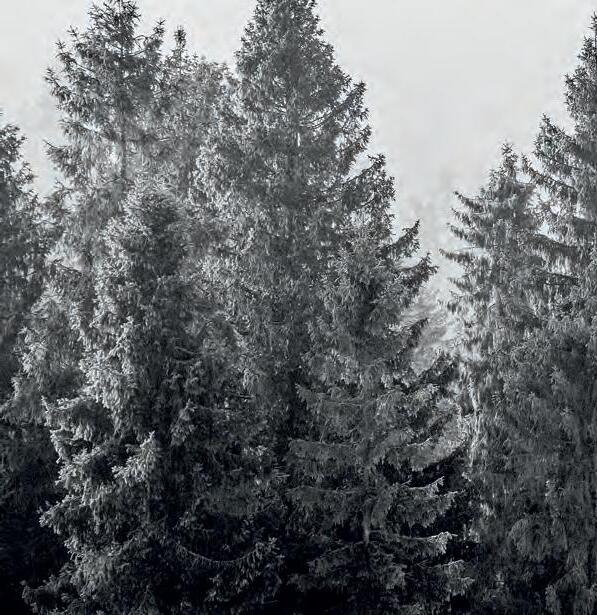
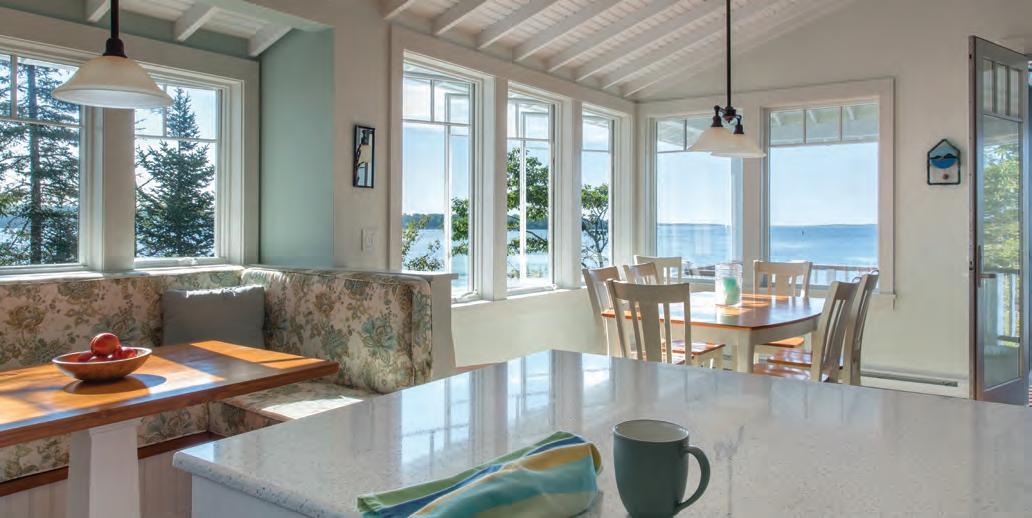


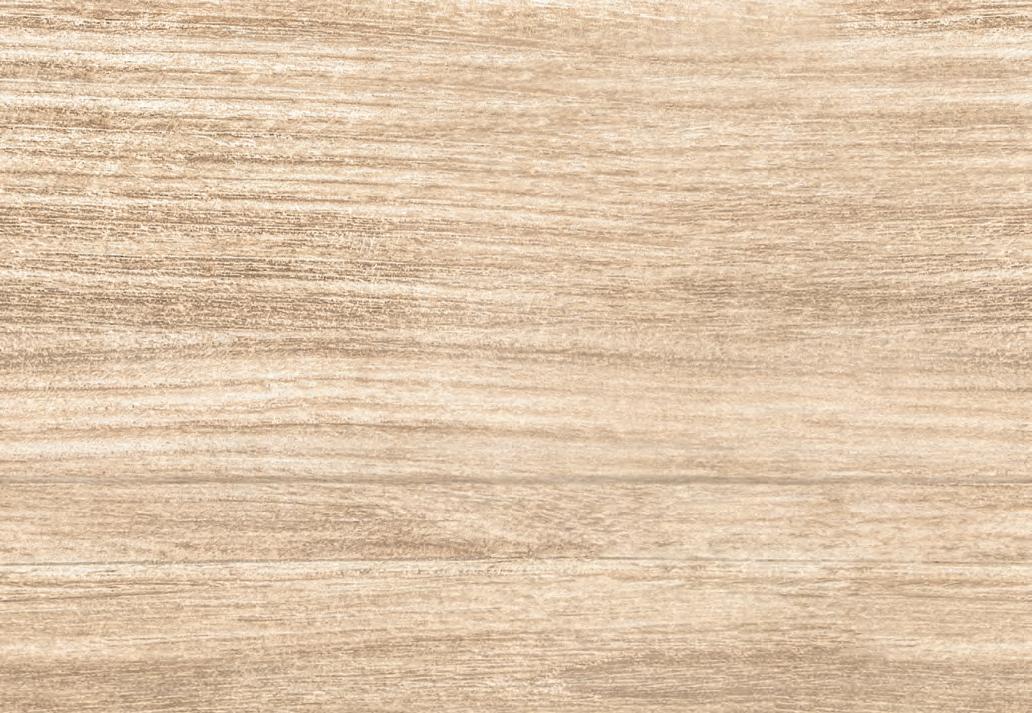
a camp. Aesthetically, cottages may lean a bit more toward painted exteriors and traditional charm, while cabins lean rustic. But you’ll find plenty of overlap.
Q: Do you have a cabin of your own?
A: I do. It’s on Lake Vermilion in northern Minnesota. We built it with another couple. It’s modest—about 1,300 square feet with two bedrooms and two baths. It’s banked into a hill, so you arrive at the second floor and descend to the living space. It features a great room, of course, and a screen porch. Nearby, we have a restored log guest cabin that came with the property.
Q: What would your dream cabin include? Anything different from what you already have?
A: I already have my dream cabin. If I changed anything, it would be the location—something closer, so we wouldn’t have to drive four hours. Our first cabin was much simpler—a screened building with a sleeping loft and no running water. That one was only an hour and fifteen minutes away and had a more camping-like feel. So, yes, a cabin can be close and still feel like a retreat.
Q: What are some of your favorite cabin moments?
A: Some of my favorite memories are simply being at the cabin with family and friends. I’ve also stayed in cabins I designed for clients, which is a unique opportunity to see how the spaces really function. There was one on Madeline Island that felt so different from anything else I’d done, I almost questioned whether I had designed it myself—it was that distinct.
Q: That Madeline Island cabin—what made it unique?
A: It’s defined by a 100-foot-long wall. You pass through it into a glass pavilion. The wall acts as a final threshold into the space of retreat. The site, accessed by ferry from Bayfield, Wisconsin, already sets the tone for escape. The architecture enhances that.
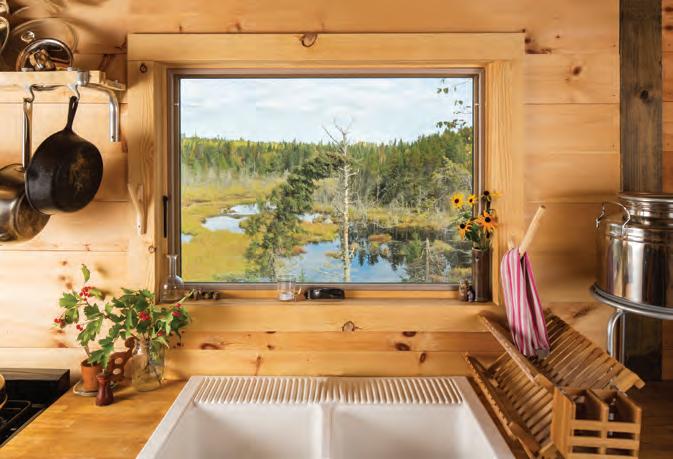
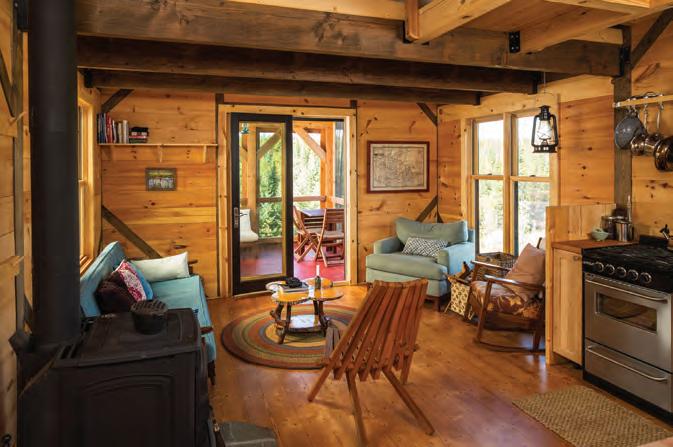
Cabin style may have expanded to include sleek, minimalist interiors, but to folks including the owners of the WeeEly, a woodstove, knotty pine paneling and cast-iron skillet hanging in the kitchen still a cabin make.
Q: It sounds like cabins have added a lot to your professional and creative life. Would you say that’s true?
A: Absolutely. Cabins have given me the opportunity to explore personality in design. Clients are less concerned about resale value and more focused on creating a legacy—something meaningful to pass on to future generations. That opens up a lot of creative space for an architect.
Q: And you’ve worked in Michigan, too, right?
A: Yes. One notable one is in Manistee,
called Third Coast. It’s on our firm’s website under Bryan Anderson’s portfolio. It’s a larger, more high-end cabin but still retains that sense of connection to place and purpose.
Q: It’s beautiful. What makes it “cabin-like” in your view?
A: Even though it’s more refined, it still focuses on gathering spaces, connecting to the outdoors, and simplicity in form. It respects the land and fosters togetherness. That, to me, is what defines a true cabin— regardless of scale.
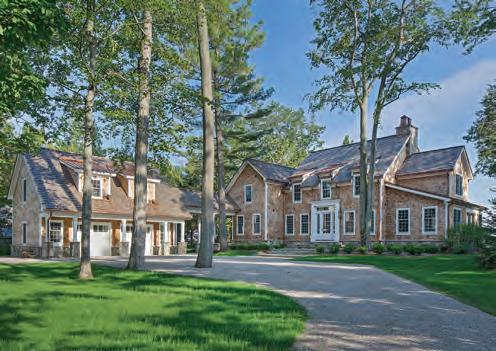
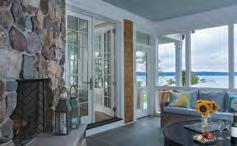


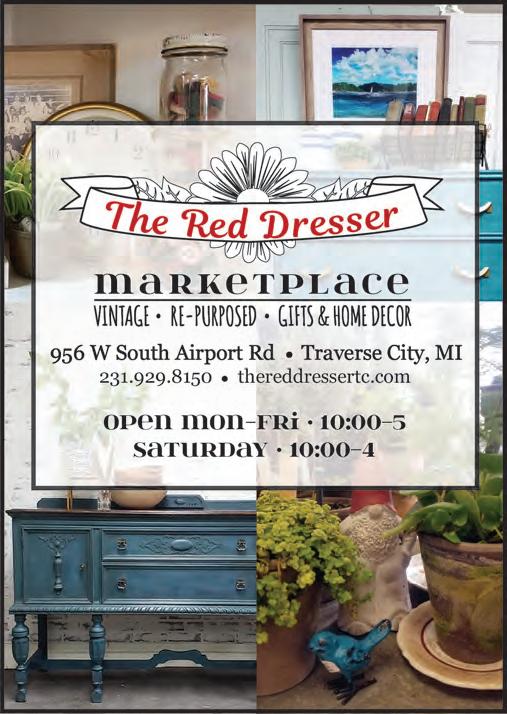




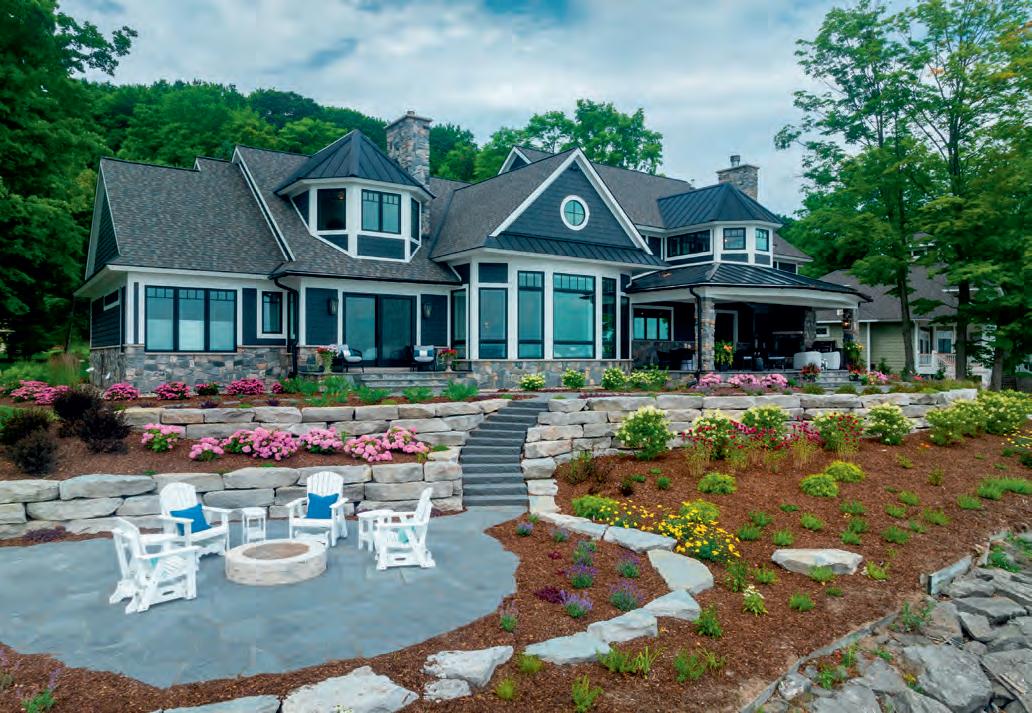




A NEW COTTAGE ON MACKINAC ISLAND IS ROOTED IN THE PAST—BUT READY FOR THE NEXT GEN OF ISLAND-LIFE LOVERS.
By LISSA MARTIN / Photos by ELIZABETH LEDTKE
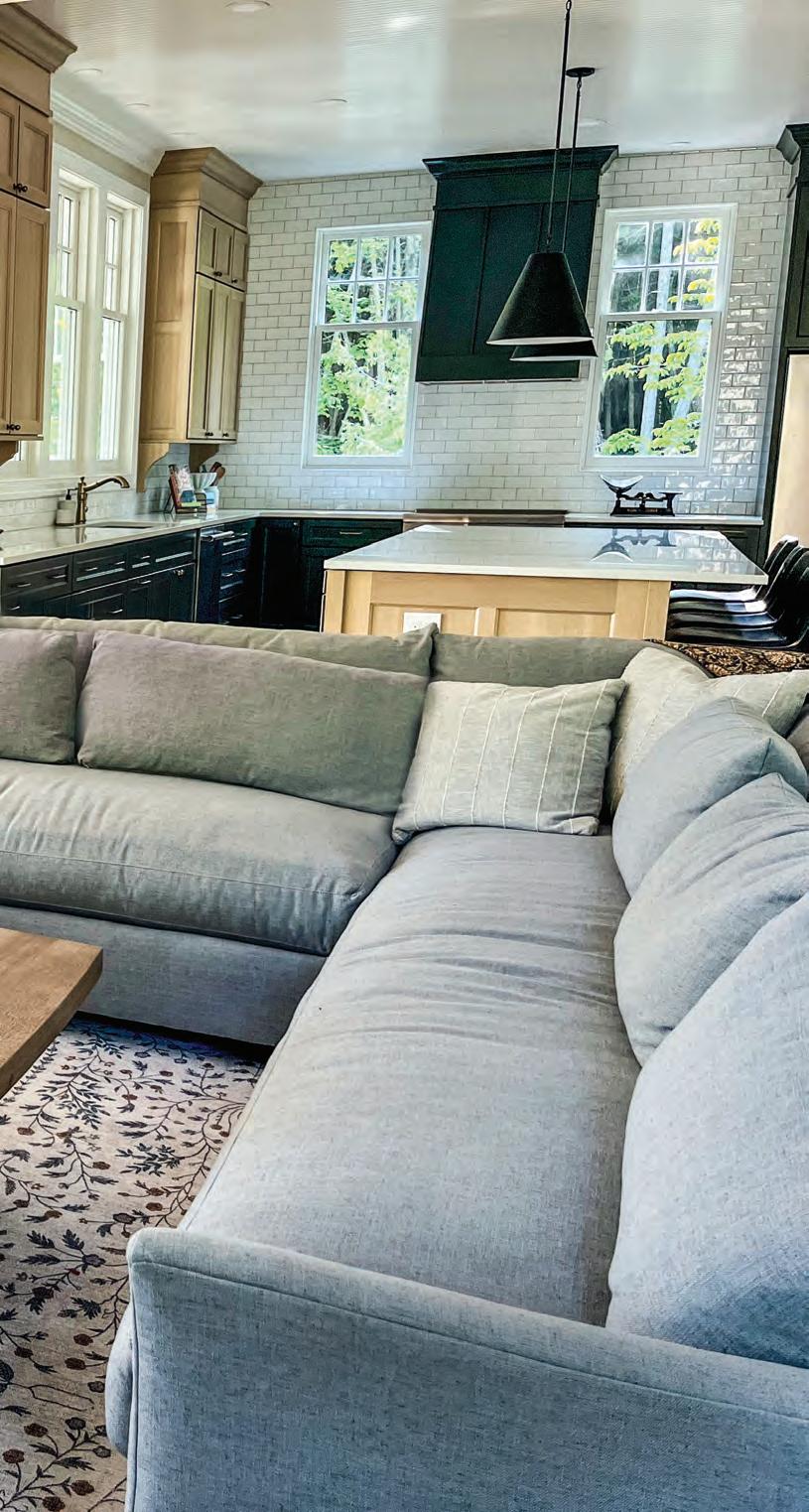
Imagine being a kid and starting your summer vacation by hopping off a ferry and onto a bike—only to break for a swim at the Grand Hotel, a tromp in the woods to scan for British warships bobbing in blue waves, or a quick skirmish through a colonial fort. That island, of course, is Mackinac, and Chris Ledtke was one lucky boy in the 1990s when his parents, Steve and Kathy, purchased a historic island cottage called Crow’s Nest on the island’s East Bluff. The modest cottage had been built in 1900 for a doctor and his family. With its gingerbread-clad dormer and a gracious porch encased in old-fashioned paned windows, Crow’s Nest echoed the island’s grand Victorian cottages.
In early 2022, Chris and his wife, Liz, began mulling the idea of their own cottage—a place their three boys could make their own memories. That was when his parents suggested the younger couple begin taking over the responsibilities of Crow’s Nest. But as it turned out, that was not to be: “We were all giving some thought to what that arrangement might look like when we received a call from the Mackinac Island Fire Department sharing the news that the cottage had burned. It was a total loss,” recalls Liz.

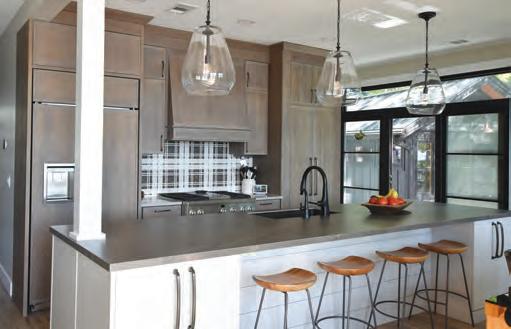









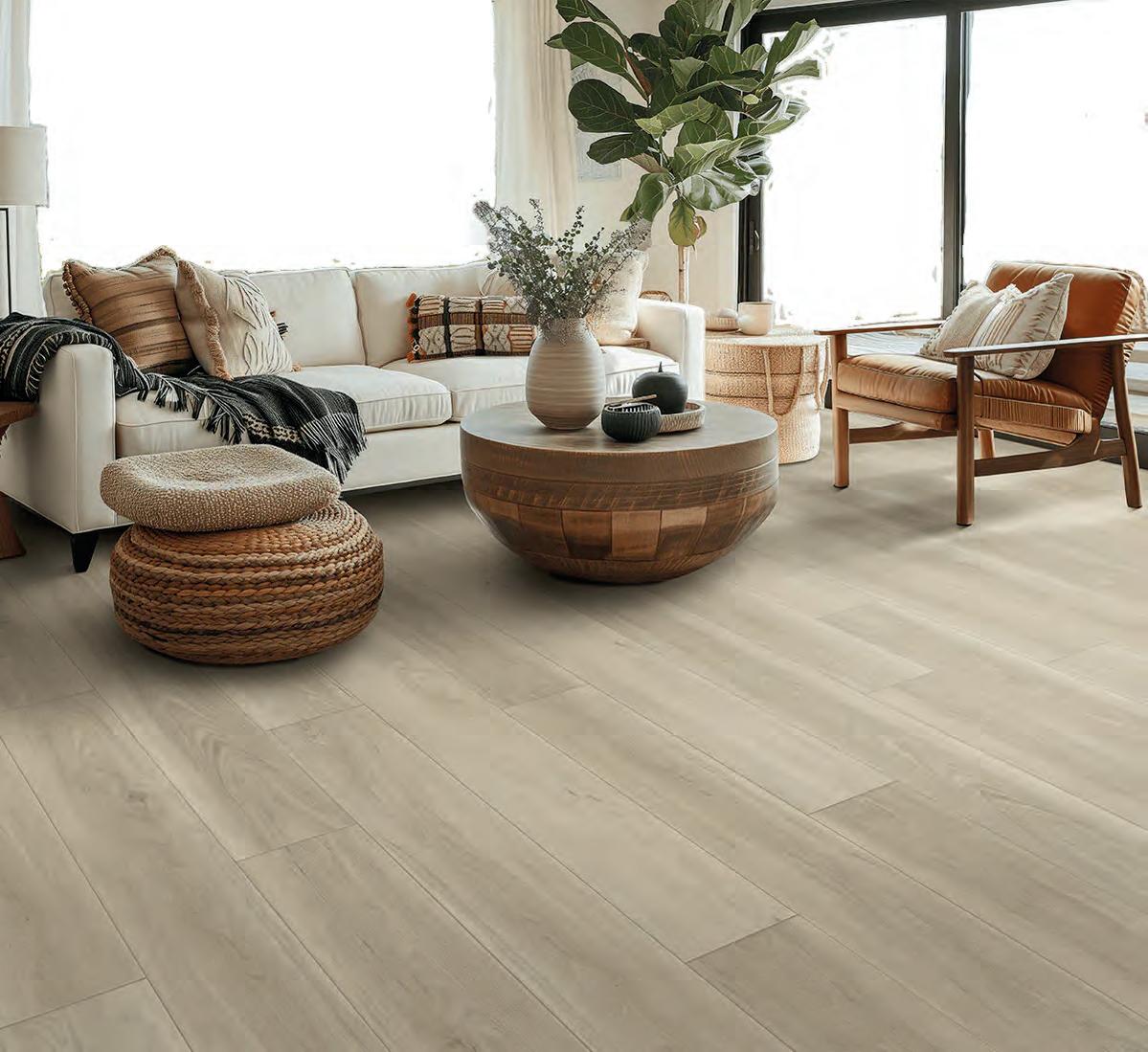



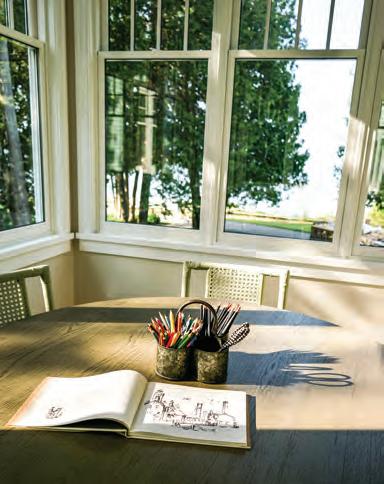
While a definitive cause was never found, investigators eventually ruled that critters gnawing on the home’s old wiring were most likely to blame. “Chris’s parents were understandably devastated, because the cottage had so many memories for them, but we were all grateful that no one was hurt, including firefighters, and no other structures were damaged,” says Liz. “After that fire, we all made the decision that my husband and I would take on the rebuild of the cottage.”
Arriving at that decision was the easy part. “There were a lot of unknowns,” Liz recalls. “We had never planned to build a cottage, and we certainly hadn’t planned to build a cottage on a horse-powered island [motorized vehicles beyond snow mobiles are prohibited on Mackinac]. Needless to say, there were lots of unknowns about how to move forward.” Knowing that they needed a builder with experience building on the island, they hired Steve Rilenge, owner of U.P. North Construction & Restoration, who lives and works on Mackinac.
To design the home, the Ledtkes turned to friend and Traverse City–based architect Jessica Van Houzen Stroud. “The houses on Mackinac Island are the reason she decided to become an architect in the first place,” Liz says. “She designed a beautiful home for us that captures the best elements of the original 1900s home—
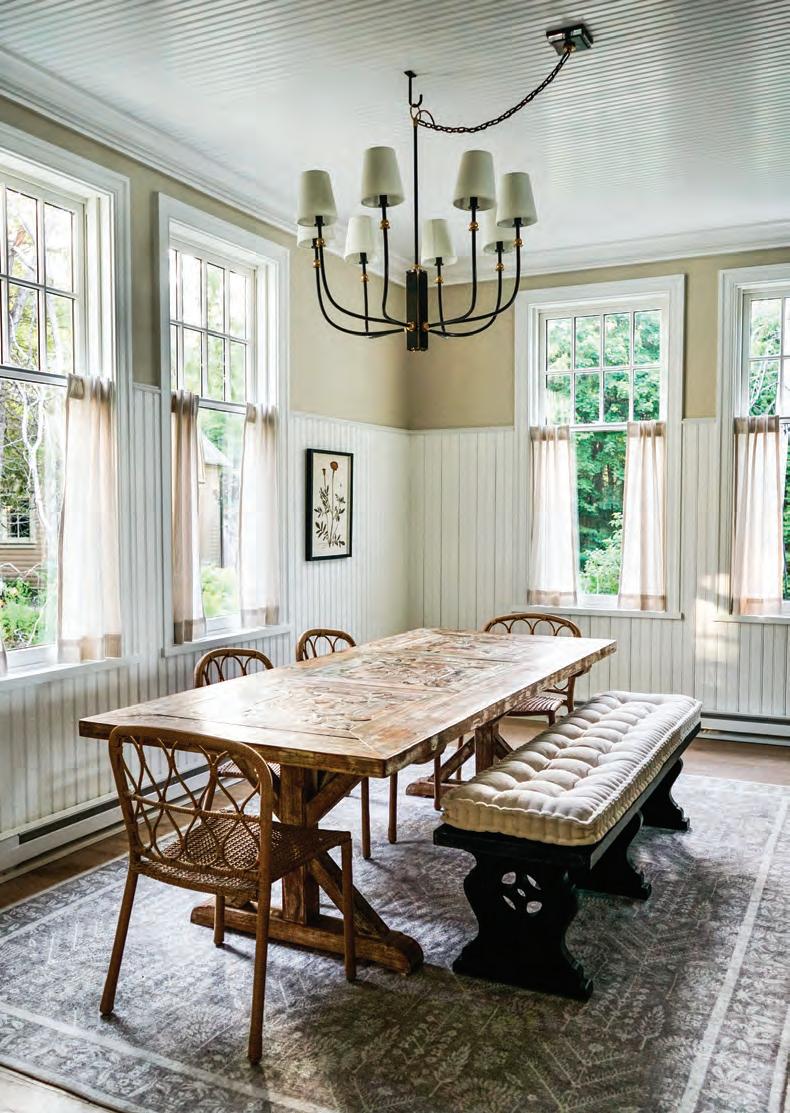
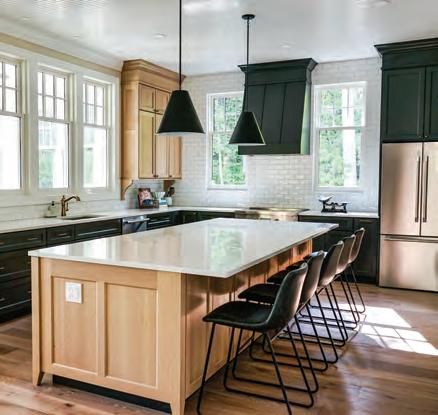
Previous page: Custom cabinetry with vintage corbels preserves the period feeling in the new cottage, as does the black painted hood and perimeter cabinets. The Ledtkes worked carefully with both officials at the Mackinac State Historic Parks and Preston Feather Lumber to install the historically appropriate transom lights. This page: Like the rest of the home, the dining porch is outfitted with vintage finds and new pieces. The walls are painted in Benjamin Moore Baby Fawn—a timeless, restful color.
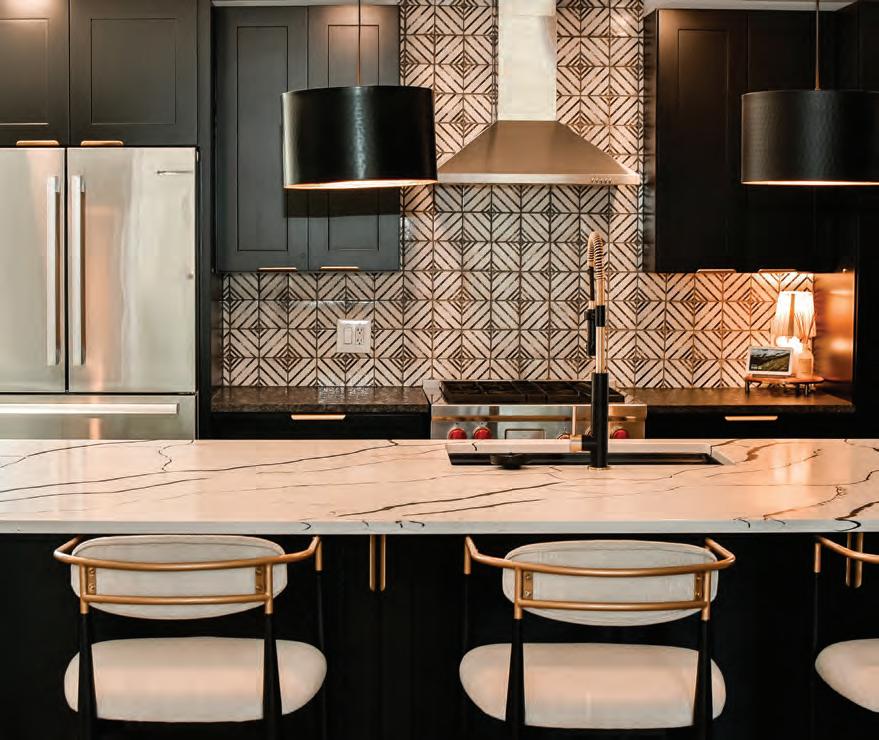
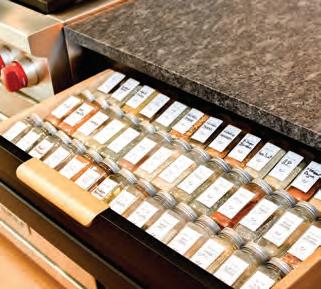



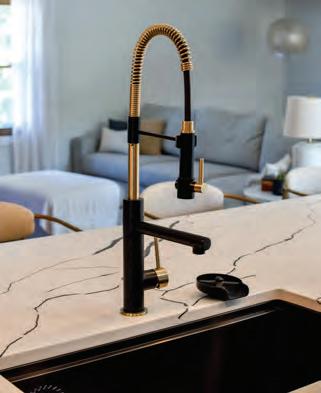


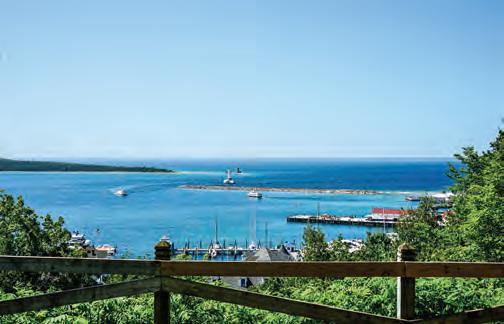
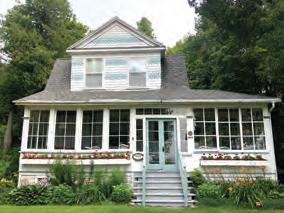
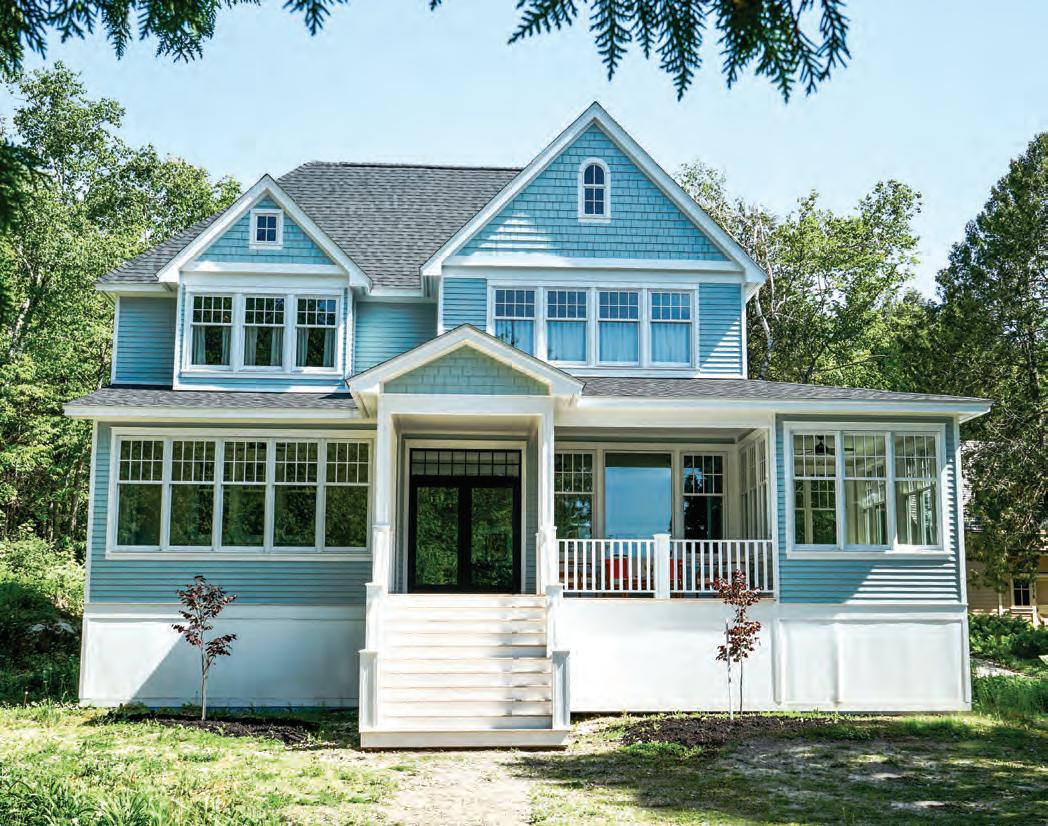
particularly the long front porch with its large, beautiful windows.”
It wasn’t only the Ledtkes who wanted their new cottage to fit in with the island’s historic nature. The property is an inholding in Mackinac State Historic Parks, meaning the design had to conform to historic guidelines. To the couple’s relief, park
officials signed off on Stroud’s plans with no revisions required. That was just one hurdle, however. The park’s regulations also require projects to be completed within a specified time frame, though the major construction can only be done off season—when boats and their deliveries are halted.
The U.P. North Construction team
broke ground in October 2022— after navigating complicated logistics including ordering windows and lumber in time to be transported by freight boats before winter halted water traffic. But delivery issues didn’t stop at the harbor. “Transportation on the island in the winter is a challenge as the roads can get icy,

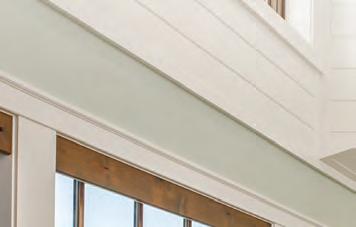

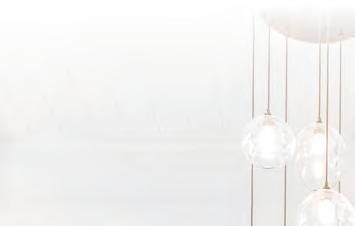


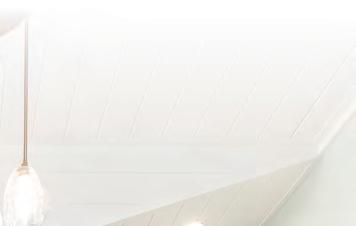
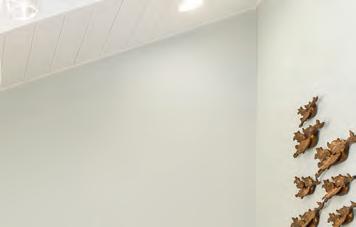
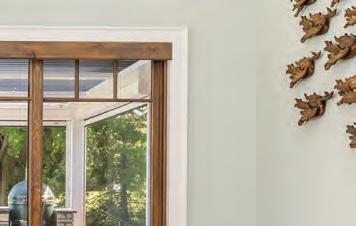

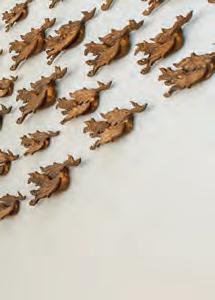
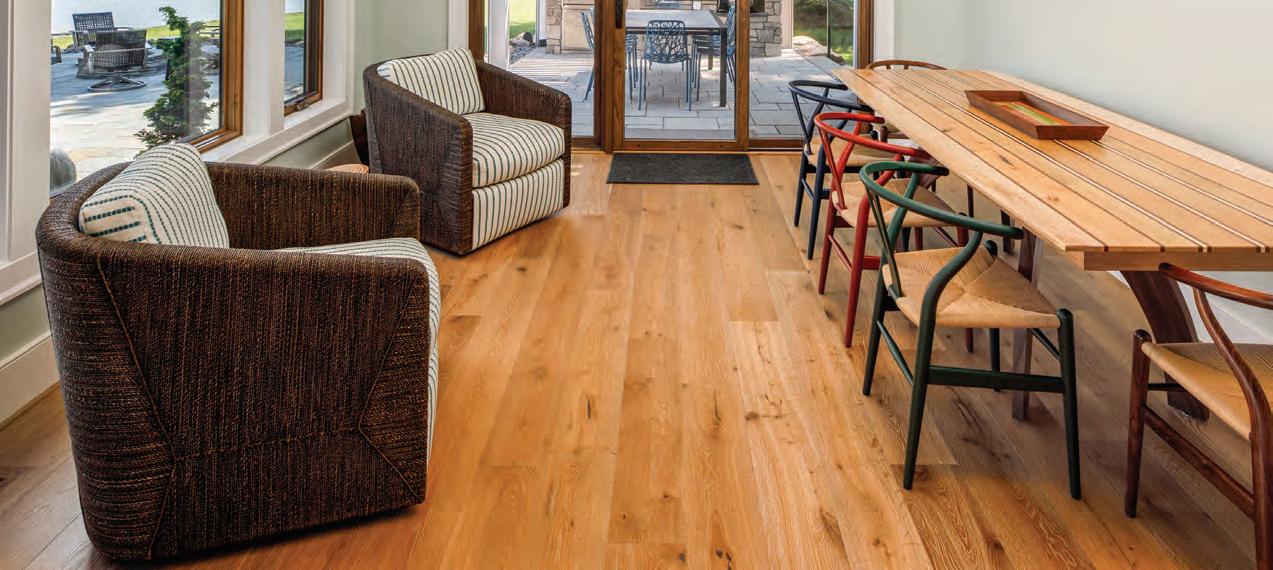

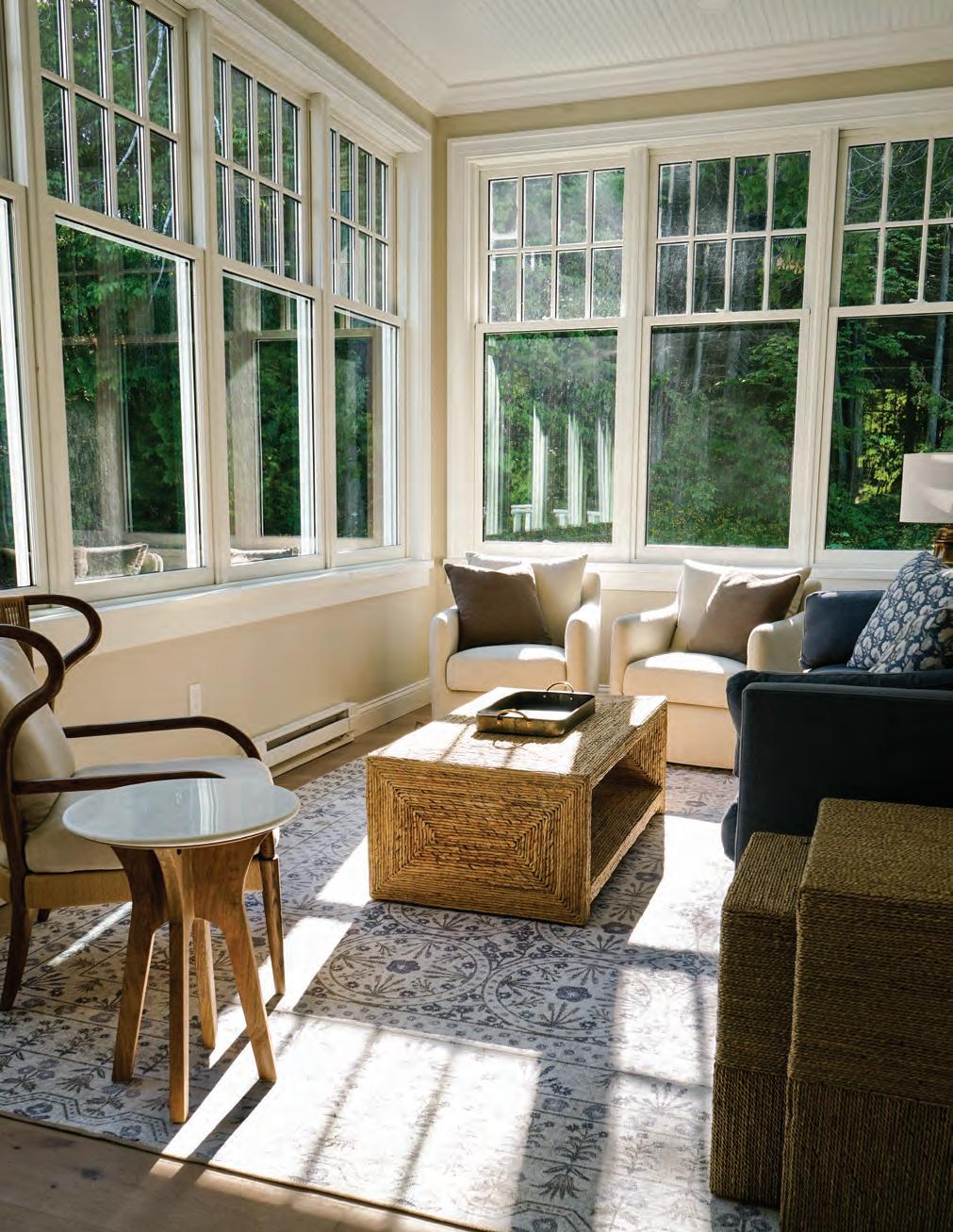
but without enough snow, snowmobile transportation isn’t an option,” Liz explains. Despite it all, the cottage, now renamed Hydrangea House—a nod to the wallpaper from Rifle Paper Co. that inspired the home’s color palette—was ready for interior touches
by early this year. Letting her love of deep saturated colors set a timeless tone, Liz had the custom cabinetry in the kitchen and living room painted black and then went on to choose a deep green for the primary bath. Morris & Co. vintage-inspired wallpaper in complementary hues also makes
One of the new home’s sunny porch porches that pays homage to the original cottage’s design.
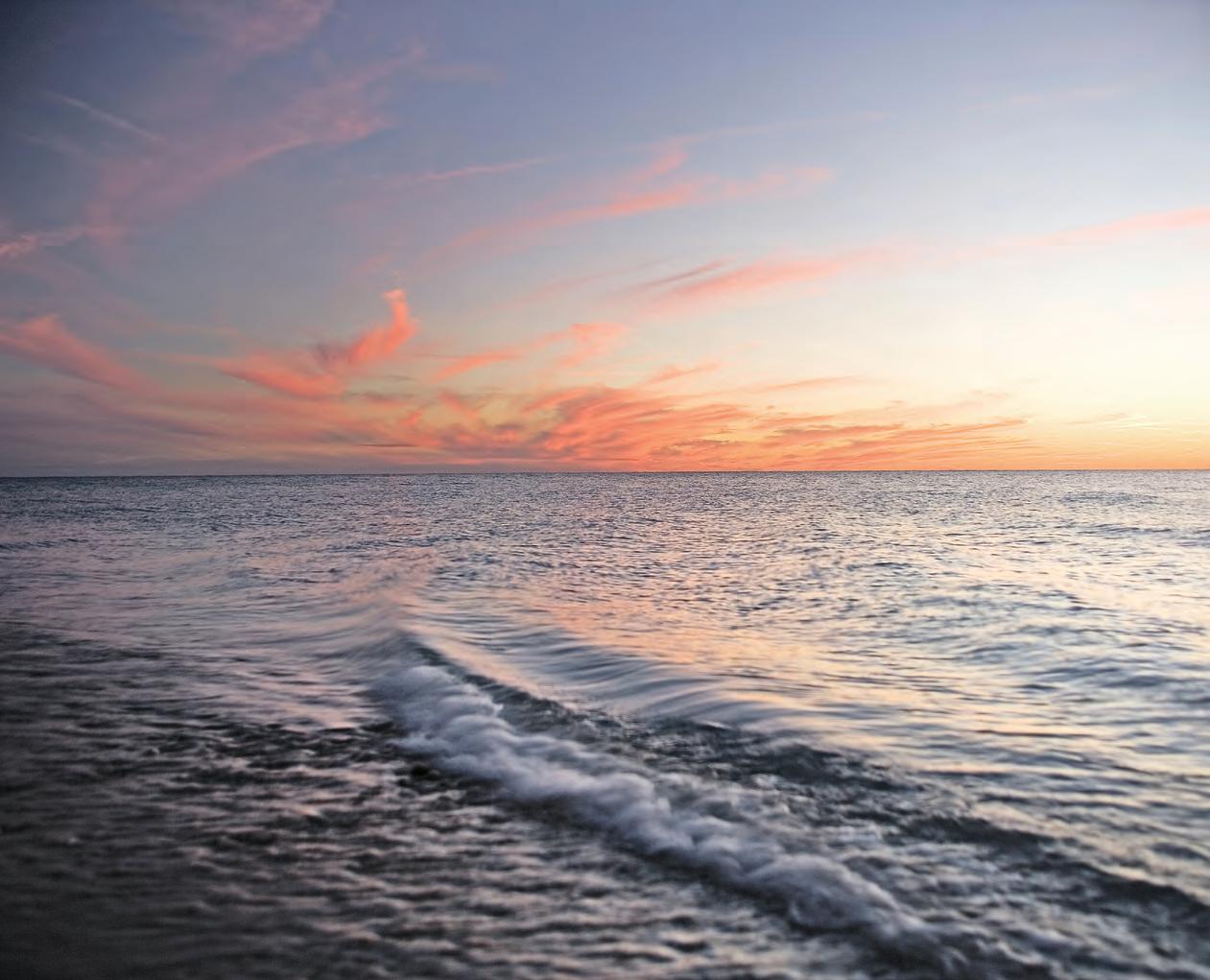

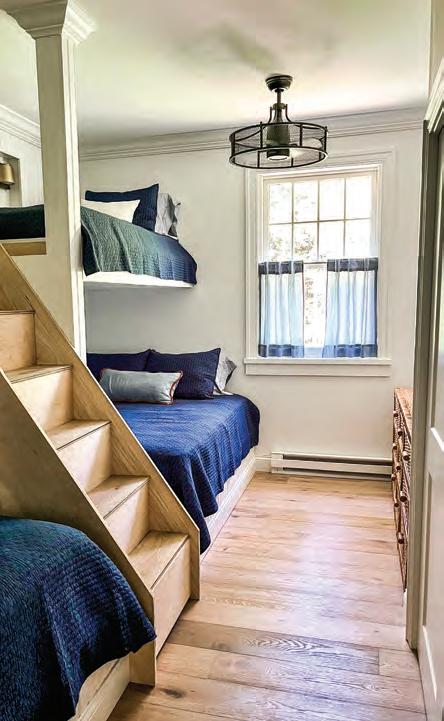
appearances throughout the home. The furnishings are an eclectic mix Liz inherited from her grandmother, found at antique stores, bought on Facebook Marketplace and purchased new. Beyond leaning on her own design sense, she worked closely with interior designer Meghan Jurkovich, then of HomeWorks Interiors in Traverse City, as well as Steve Rilenge’s daughter, Adrienne. “She and I see eye to eye on design, so I could trust her to make design decisions when I wasn’t there,” Liz says. This summer will be the family’s first in their new cottage. It won’t be long now before the three Ledtke boys bust off that ferry—ready to make their own childhood memories on Mackinac Island.
