THE ABUNDANCE OF ONE
MARKS ON THE LAND
In a world of mass consumerism and excessive consumption, can there be such a thing as abundance in one?
The landmark stands, blank and square, jutting from the hill and disrupting the organic form of the landscape. A dichotomy that signifies the societal relationship between our natural environment and the ones we create. However, within the enclosed area, the ground maintains its natural form separated by those three

walls whose openings become increasingly more organic and disuniform until reaching the stairs leading up to the overlooking rooftop.
It is the continuation of the natural environment through a built enclosure that acts as one. It is an encouragement away from massive waste streams and towards a future where moderation is abundance.
PROGRAMS USED:
RHINO, PHOTOSHOP, ILLUSTRATOR






WHAT ONCE WAS
PATHWAY OF SPACES AND THRESHOLDS ARCH 300 // AUTUMN 2022
From landfill to restored greenspace, this project exemplifies the path towards restoration, calling attention to the environmental detriments of the human hand, its a rejection of the unchanging and a push to improve what it once was.

This project follows the progression of the union bay natural area from its previous state as a landfill to its current state as a restored green space and natural area.
PROGRAMS USED: PHOTOSHOP, ILLUSTRATOR
Preliminary Study: Mapping of Pond Conditions from 2009-2022




NO. 01
The first pavilion represents the landfill period of the natural area. It was found that the landfill reached a height of approx 60 ft. That being the main focus, the pavilion is meant to encase the user and create this feeling of frustration, congestion, and obstruction. The form is made up of 2 diagonal spaces which stop the user from cutting through and removing that aspect of a flowing circulation.



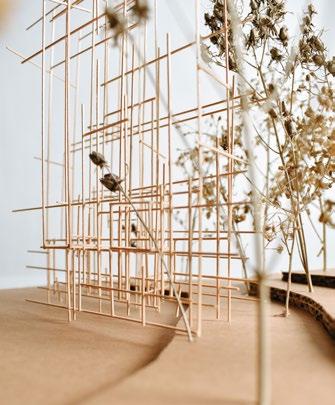




NO. 02
Pavilion 2; Equilibrium: where fluctuations equalize. Walkways in the intervention are split up into sections, the flat walkways leading to this central area where the bridge form curves and the fluctuations carry from the supports to the floor.


The 2 flat walkways on the ends have boards missing in order to force the user to slow down, pay attention, and look at the water once the user reaches this middle section, it’s bracketed by this rectangular structure as the safer walking area.
 Site Plan
Site Plan






Site Plan

NO. 03
The circulation of the pavilion is a reflection of the restorative process, and how it’s challenging with abrupt obstructions with the path becoming more fluid towards the end.



Its orientation towards the horticulture center nods to the notion of the union bays ongoing restoration as well as the world’s need for sustainability and intentionality.



FOLDED PAPER
TECHNICAL DRAWING TECHNIQUES
ARCH 200 // AUTUMN 2022
This project explores technical drawing techniques that focus on hatching and shading to achieve depth and projection drawings.
Three-dimensional forms created from folded paper are converted into drawings on a twodimensional plane.


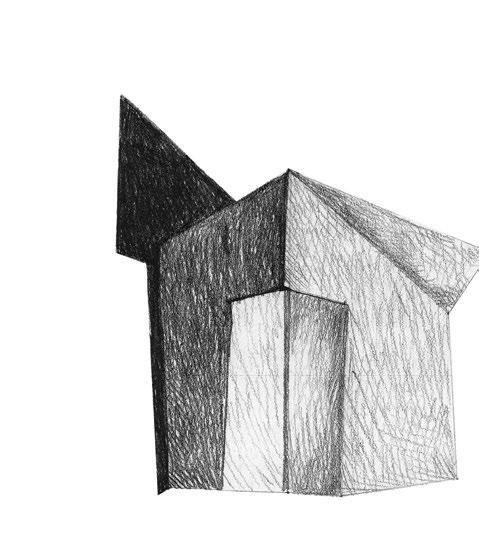

Reference Form One
Reference Form Two
Reference One Sketches
Reference Form One
Reference Form Two








NOVOTNY CABIN
PRECEDENT STUDY
ARCH 200 // WINTER 2022
This building study looks at the Novotny Cabin; a local residental project nestled within nature on the San Juan Islands designed by Miller Hull. This project focuses on technical drawing techniques and conventions.

Lineweights were a large emphasis to convey perspective and depth. It was also an introduction into isometric drawings.

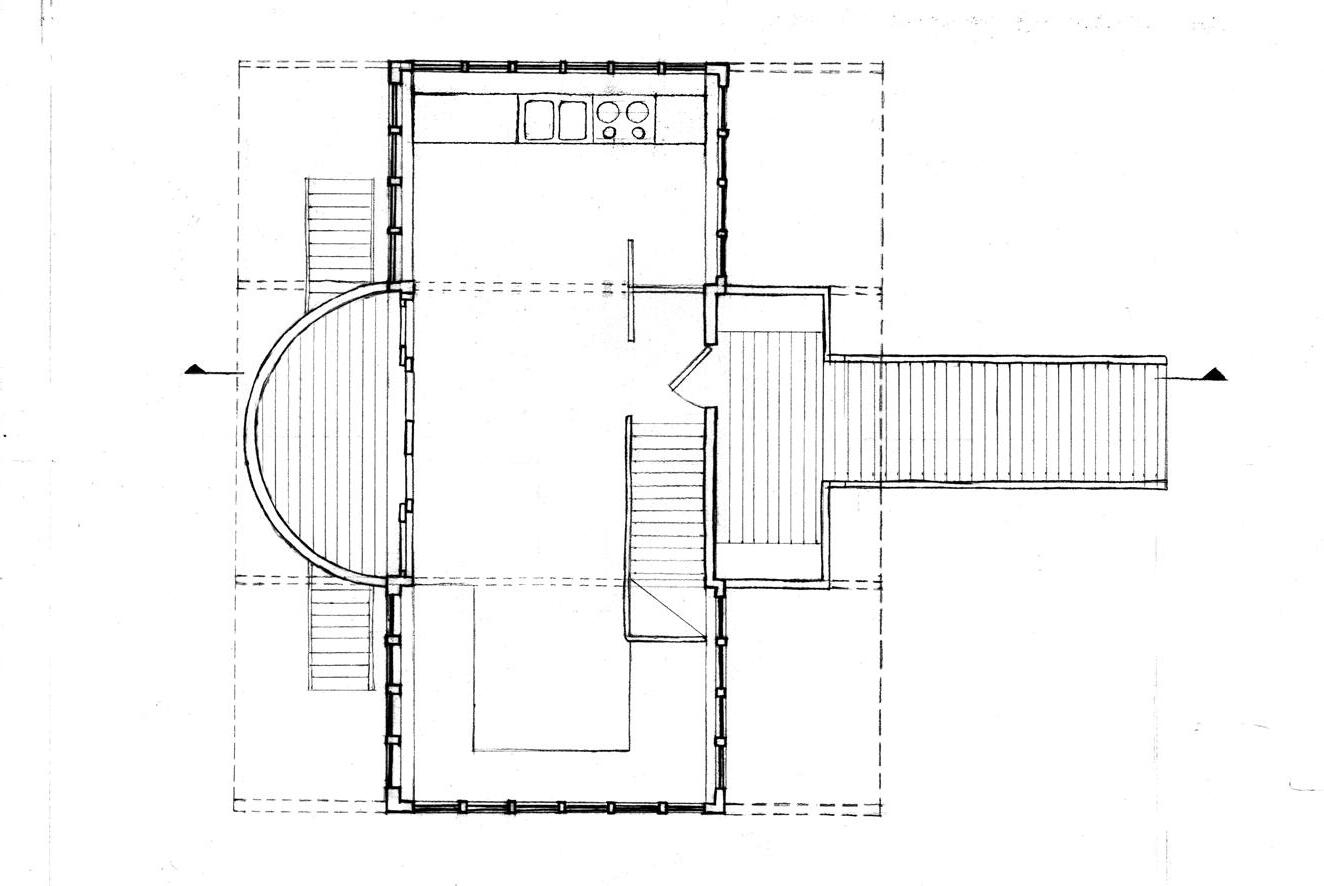
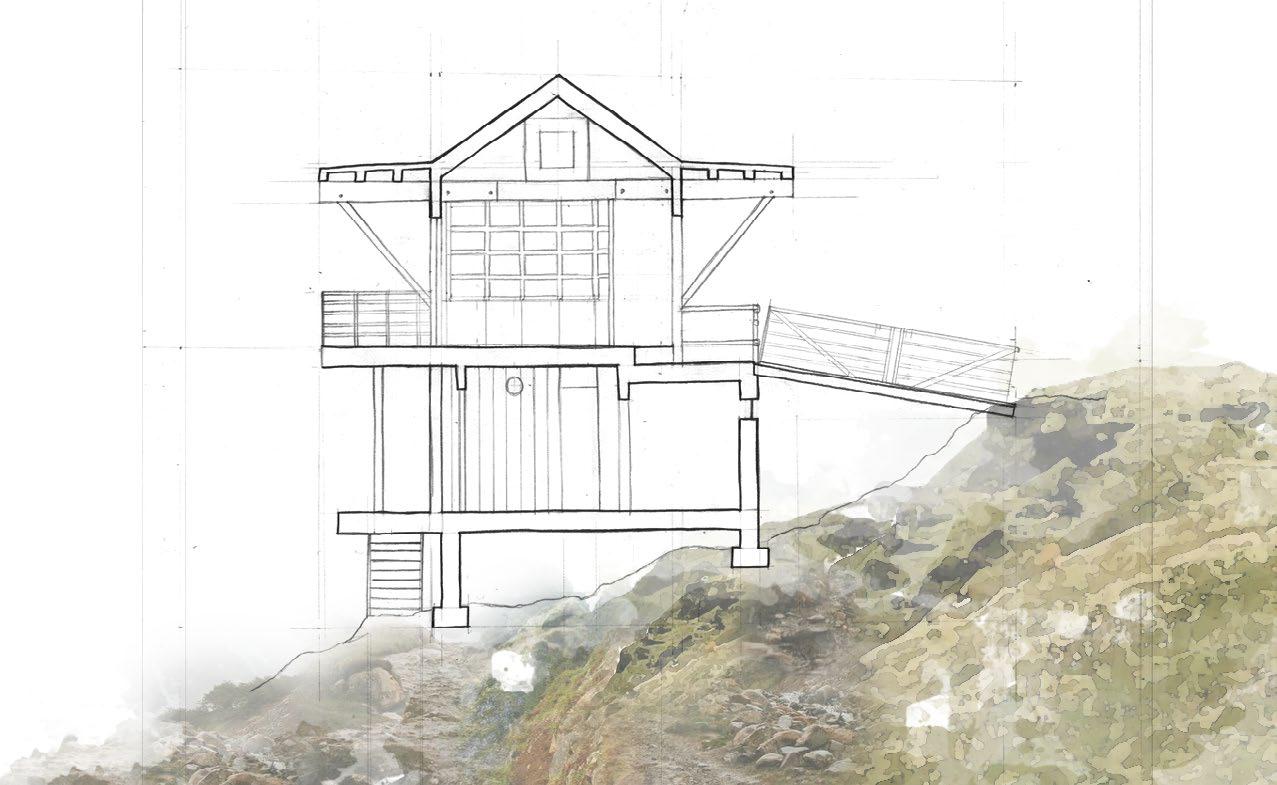
CAMPUS WALK
PERSPECTIVE STUDY
ARCH 200 // AUTUMN 2021





Integrating the functions of a playground with the structure itself, this exploratory space is designed to encourage play; both in the community and the light that enters it.


No surface has one defined purpose, rather, it is meant to reinvigorate wonder and experimentation. As the sun rises and when it sets, the light enters the space through the two main openings. The angle at which the light hits the walls encourages it to curve along with the structure creating cohesion between light and enclosure. The overarching ceiling shades the space from the harsh mid-day sun while still allowing indirect lighting to illuminate the space.




LIVE/WORK WOOD LAB
THE GEORGETOWN ARTIST COLLECTIVE ARCH 300 // WINTER 2023
This Live/Work Wood Lab is part of an artist collective located in the heart of Georgetown. It is centered around creating a space for carpenters and furniture fabricators. The space combines the utility of a fabrication lab with the concept of short term rentals to create a artist residence. It aims to cap-
ture the feeling of domesticity and its relationship to flexibility in both life and work. Built on a 10’x10’ grid, the goal was to maximize space and introduce modularity.

PROGRAMS USED:
REVIT, RHINO, PHOTOSHOP, AUTOCAD











REDESIGNING THE REFRIGERATOR
ENTRE 490 // WINTER 2022
As a part of the Lavin Entrepreneurship Program 2021 cohort, our team was tasked with finding, researching, and solving a problem space within an industry.
We found significant issues concerning food waste in the United States.
Seeing that over 40% of food per household goes uneaten, we sought to redesign the one appliance meant to prolong food life, yet is the biggest cause of household food waste: the refrigerator.
Access and visibility were the main components lacking in the traditional appliance. The design proposed optimizes sliders that bring food to the forefront, thus preventing food from being stacked and forgotten in the back of refrigerators where they would eventually be thrown out.

Team Members: Janice Dermawan, Gabe Guo, Alex Ungureanasuv
PROGRAMS USED: SKETCHUP, PHOTOSHOP
Shelving is split into a 3:1 ratio for inner shelves and door storage. Having deeper and more storage on the doors means food can be efficiently organized in a single, or at most a double layer.
A hinging arm acts as the primary mechanism, thus extending when the door is open, pulling the inner shelf out along with it, and providing access to the back of the fridge.

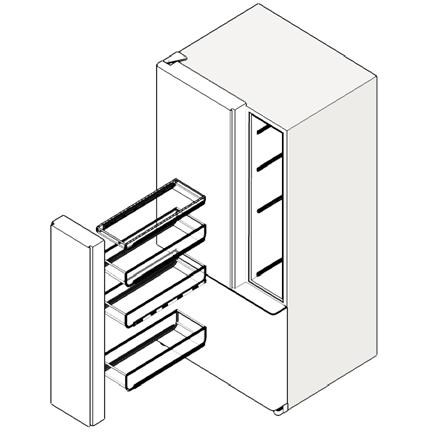
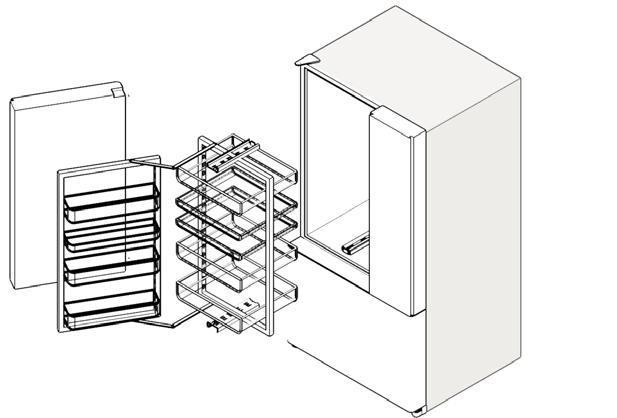

BRAND PHOTOGRAPHY

FREELANCING
PERSONAL WORK // 2020 - 2022
Brand photography was a freelancing venture that served multiple small businesses in
the local Seattle area. The collections shown feature Sosana Candles and &Tonic Seattle.


WOODWORK
STUDY OF THE KALAMAR CHAIR



PERSONAL WORK // 2020
As a personal project completed during the summer of 2021, studying and constructing the Kalamar chair was a means to pactice and hone my woodworking and sewing skills.
The chair is constructed using oak boards and pine dowels. The legs are reused from a broken side table and the cushion covers are secondhand curtains. 3D modeling in sketchup was also used to make cut plans.

Diversity and inclusion signified through the game of Cat’s Cradle Materials: Acrylic Paint, Thread
MIXED MEDIA
LIBERTY HIGH SCHOOL // 2019 - 2020


Censorship Materials: Acrylic Paint, Bubble Wrap


out along with it, and provid



Through a Looking Glass
Materials: Plexiglass, Oil
Paint





Above: Graphite Leaf





Drawing Materials: 2H, 2B, 6B Graphite



Below: The Integration Materials: Acrylic Paint, Embroidery Hoop and Thread, White Mesh

