Architecture MICHELLE 03 portfolio VU
PROGRAMS:
ENSCAPE
REVIT
ADOBE CS

PROGRAMS:
ENSCAPE
REVIT
ADOBE CS
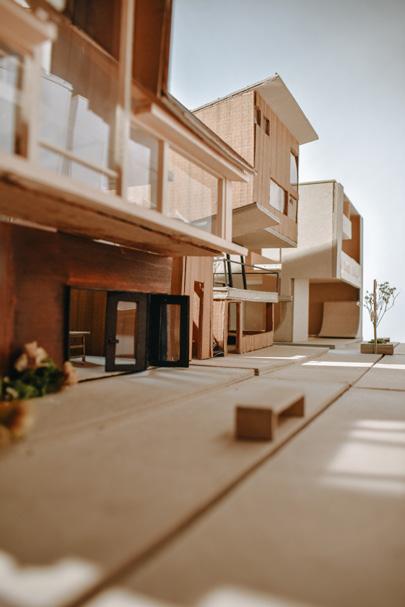
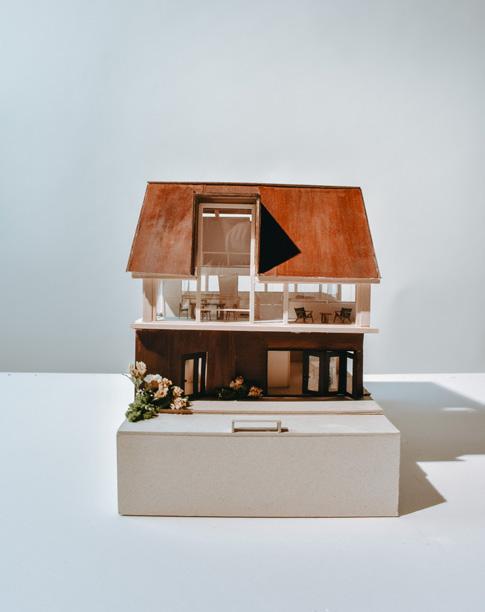
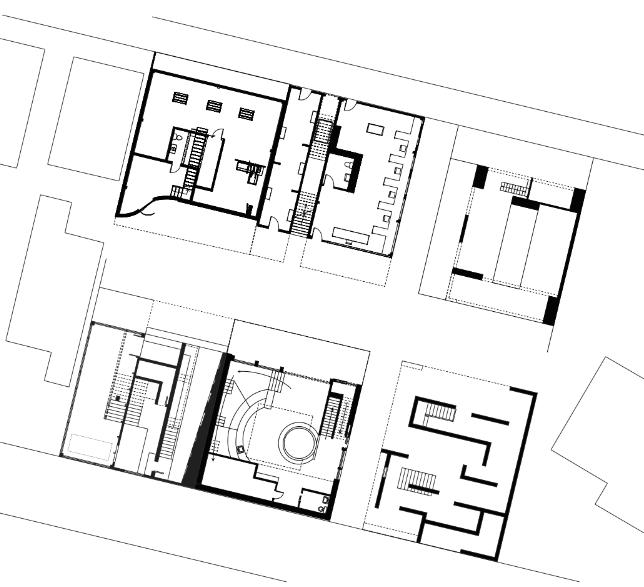
ARCH 301 | WINTER 2023
ANGELA YANG AND DAVID KAWAGA
This Live/Work Wood Lab is part of an artist collective located in the heart of Georgetown. It is centered around creating a space for carpenters and furniture fabricators. The space combines the utility of a fabrication lab with the concept of short term
rentals to create a artist residence. It aims to capture the feeling of domesticity and its relationship to flexibility in both life and work. Built on a 10’x10’ grid, the goal was to maximize space and introduce modularity.
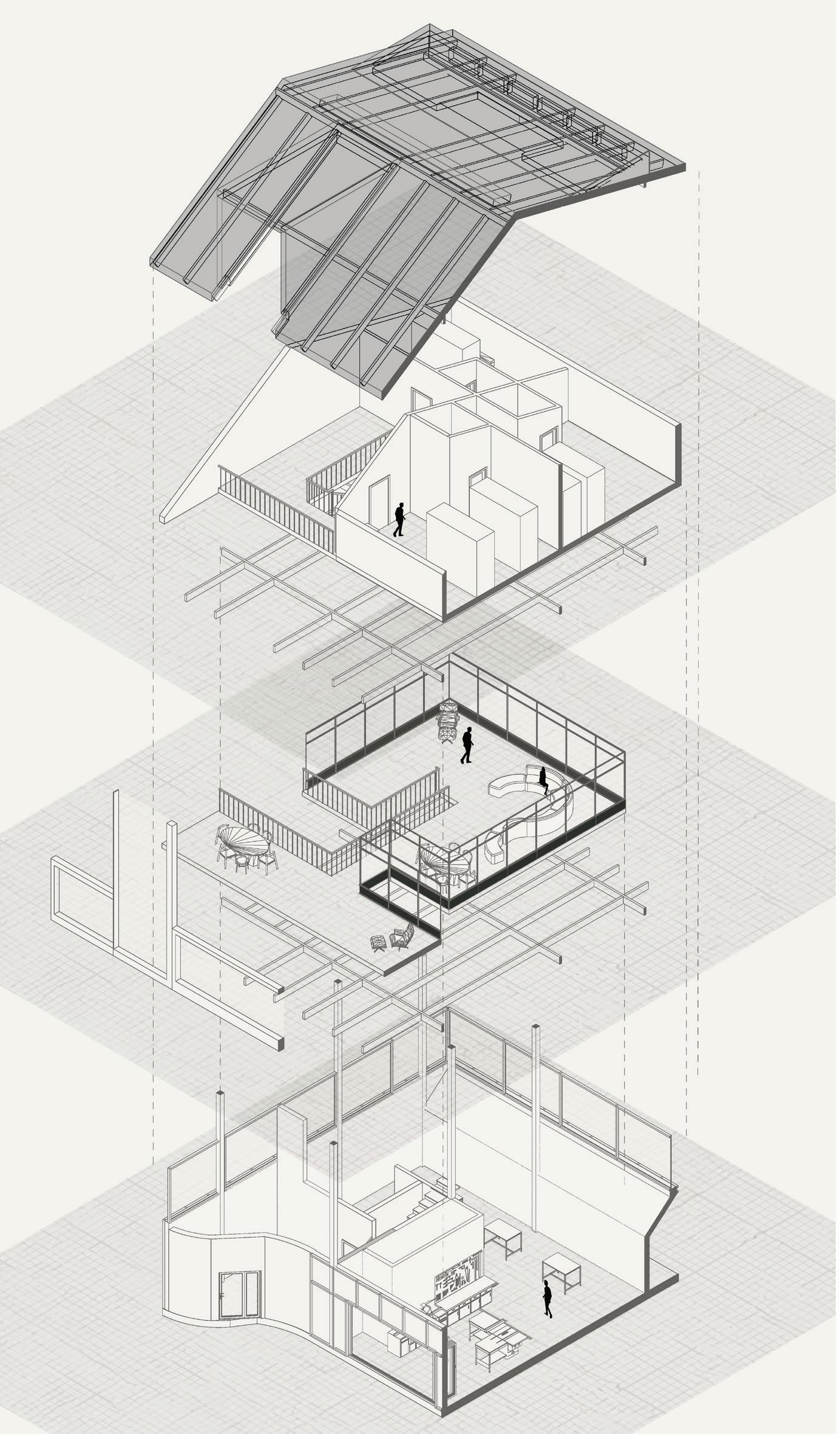
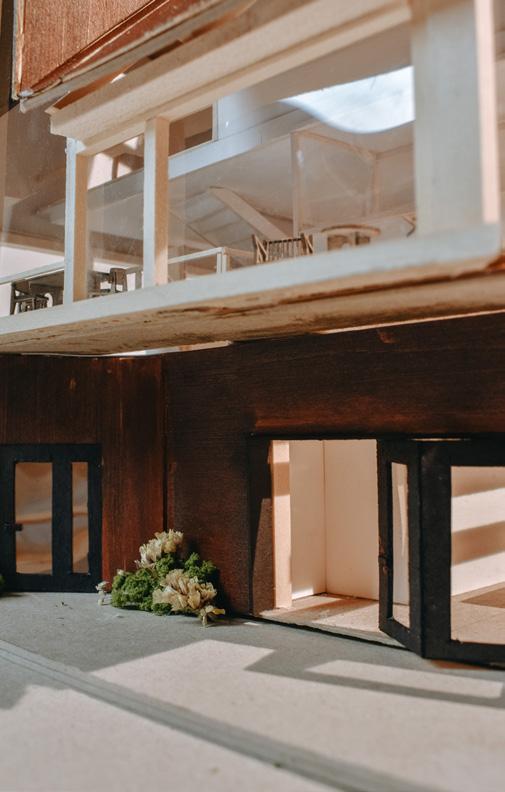
(1) Exploded axonometric of workspace, gallery, and living (2)Front entrance
(3) Section looking North
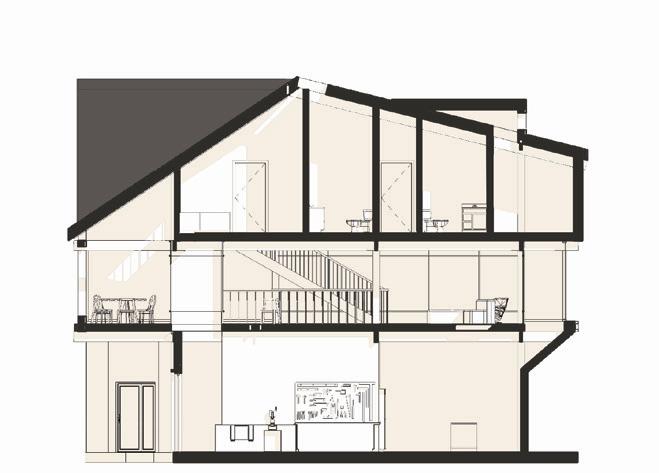
Process models to final model

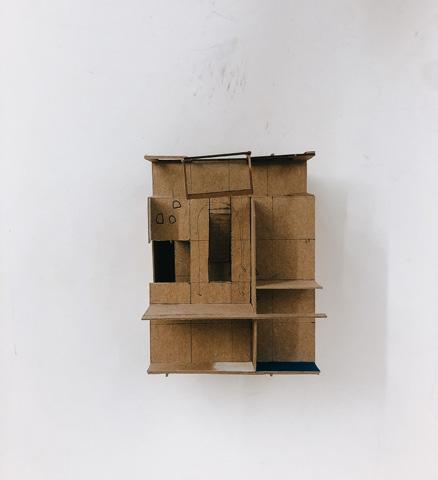
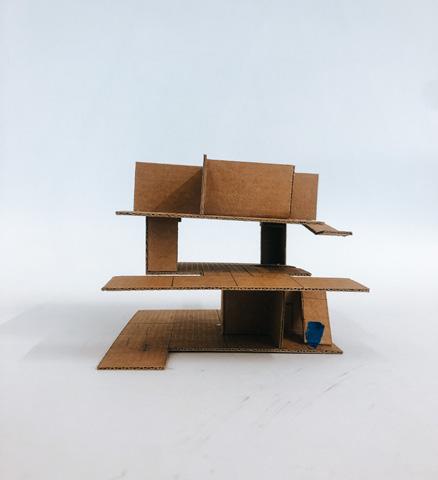
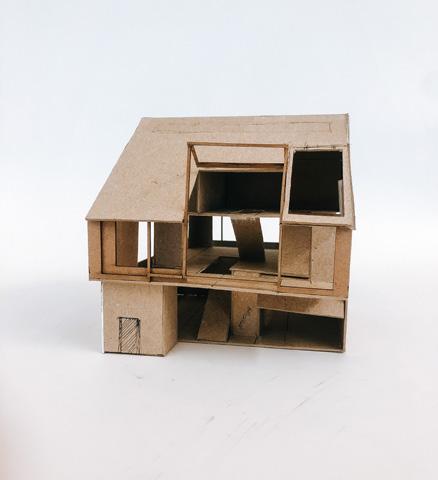
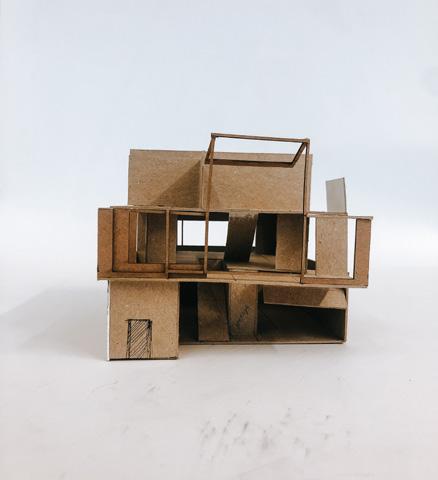
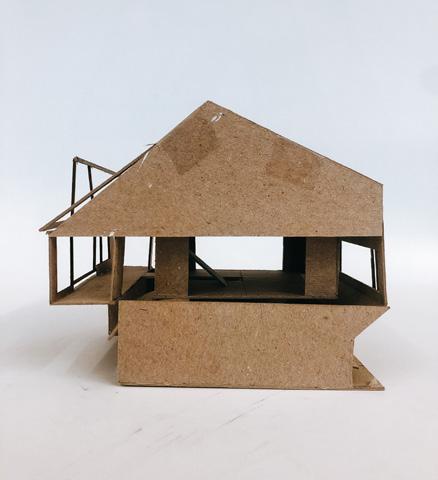
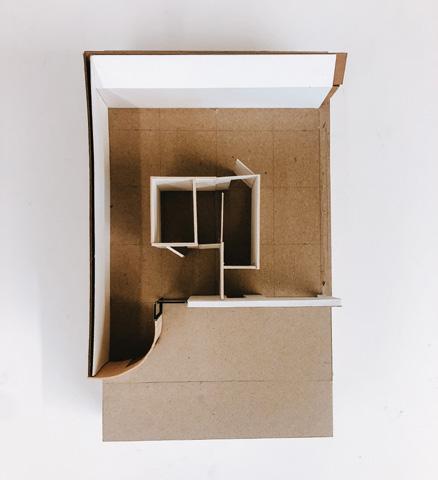

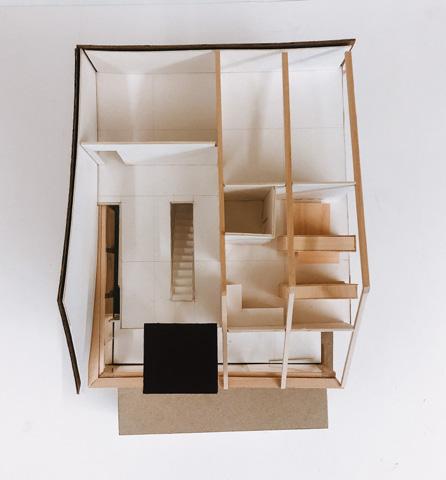

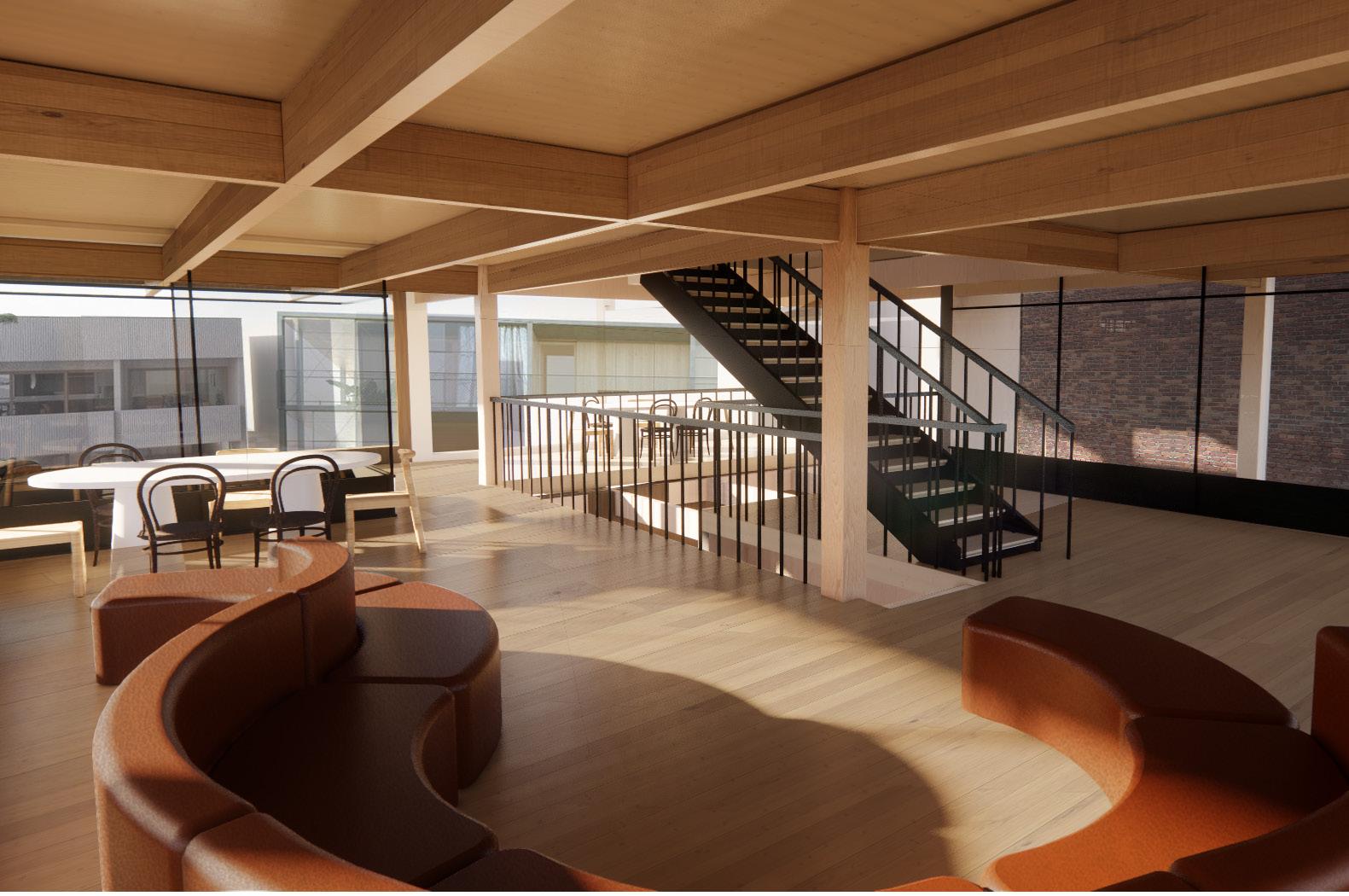
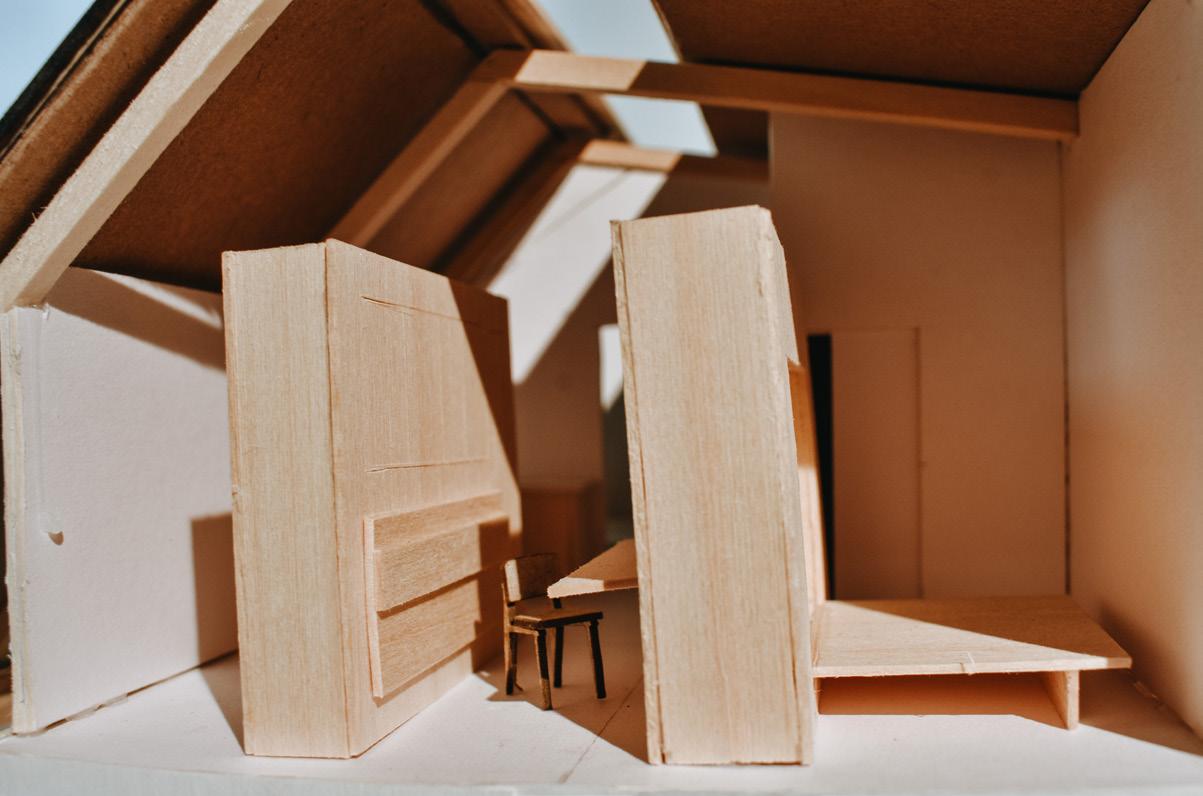
1. Workshop
Display
Living
Entry


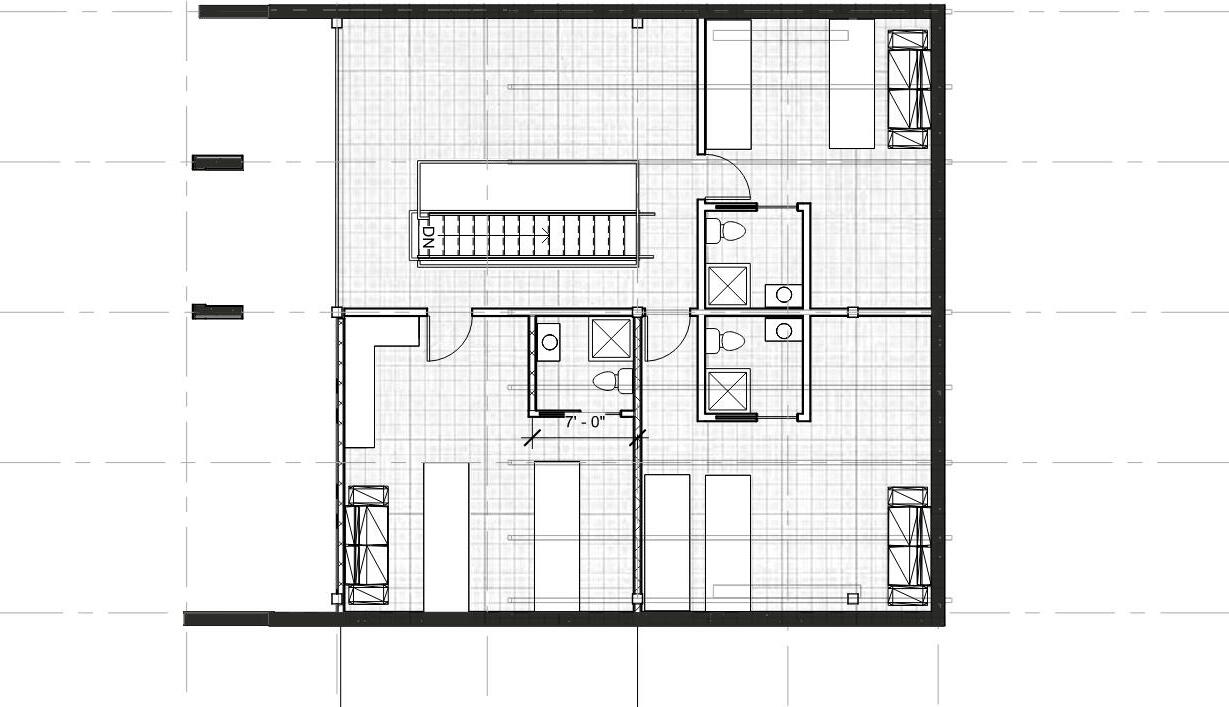
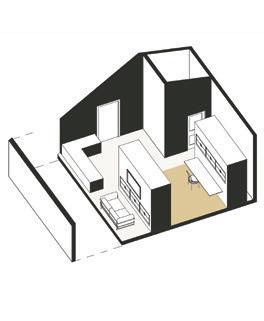
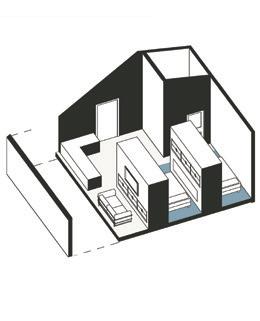
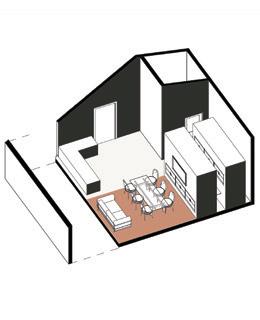
PROGRAMS:
RHINO 7
ADOBE CS
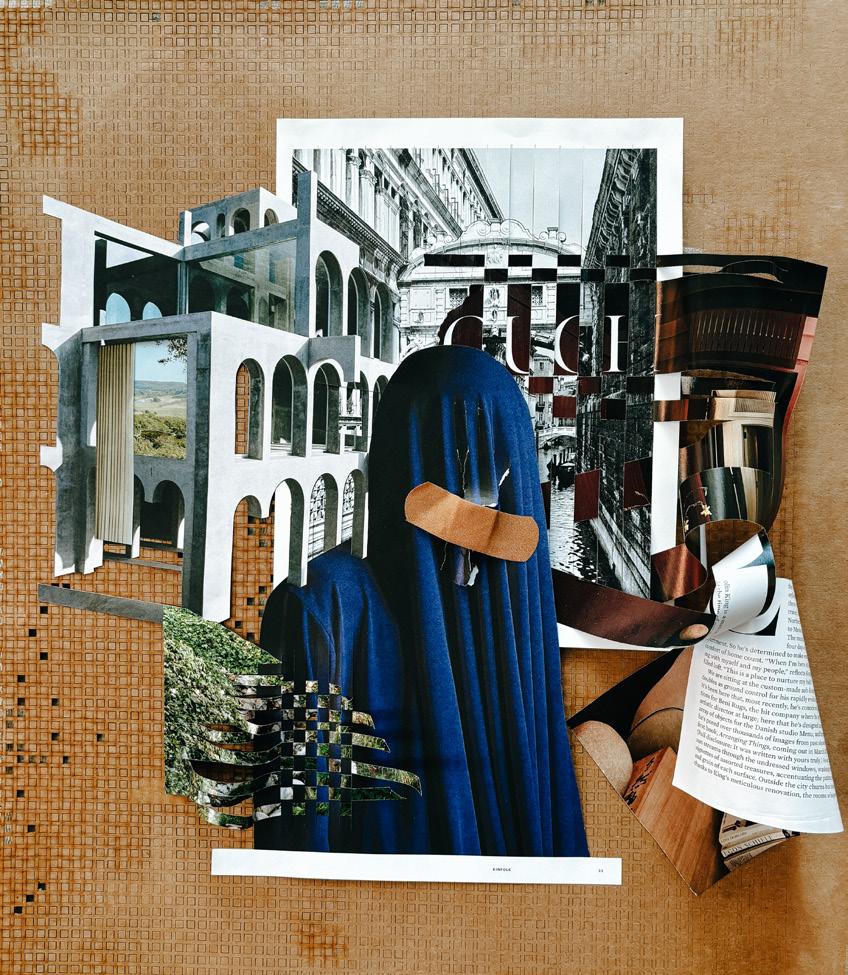
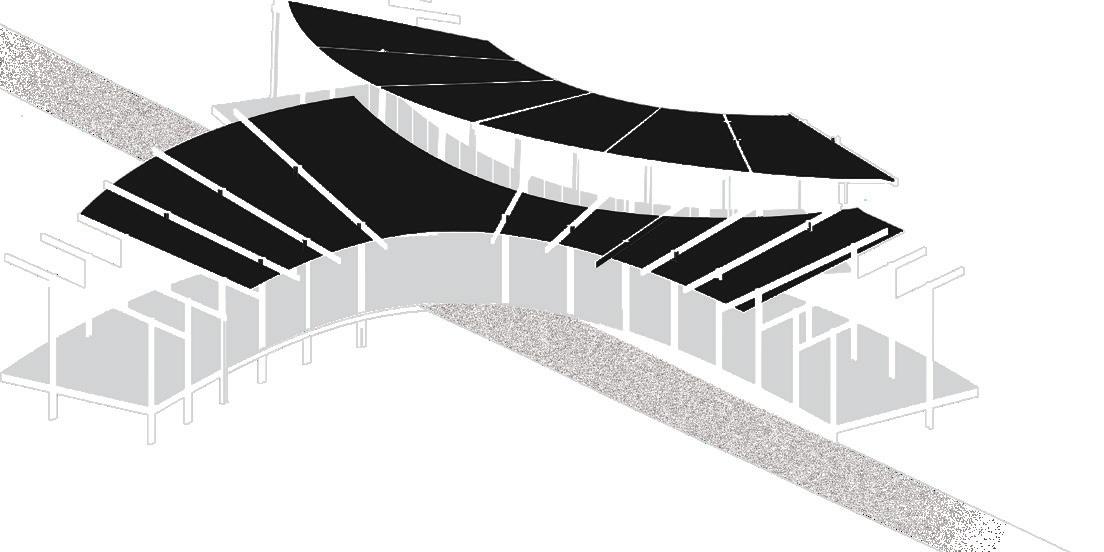
As a proposal for a new design-build curriculum and studio space under the University of Washington, this class partners the “design” and challenges of underdeveloped bio materials into the “build” in using materials in real construction as a means to prove its feasibility and
likelihood of replacing mainstream construction products.
This design build studio focuses its area of study on the building methodologies of biomaterials. As a means of “proof of concept”, the studio spaces embrace the natural wear and tear observed over a year.
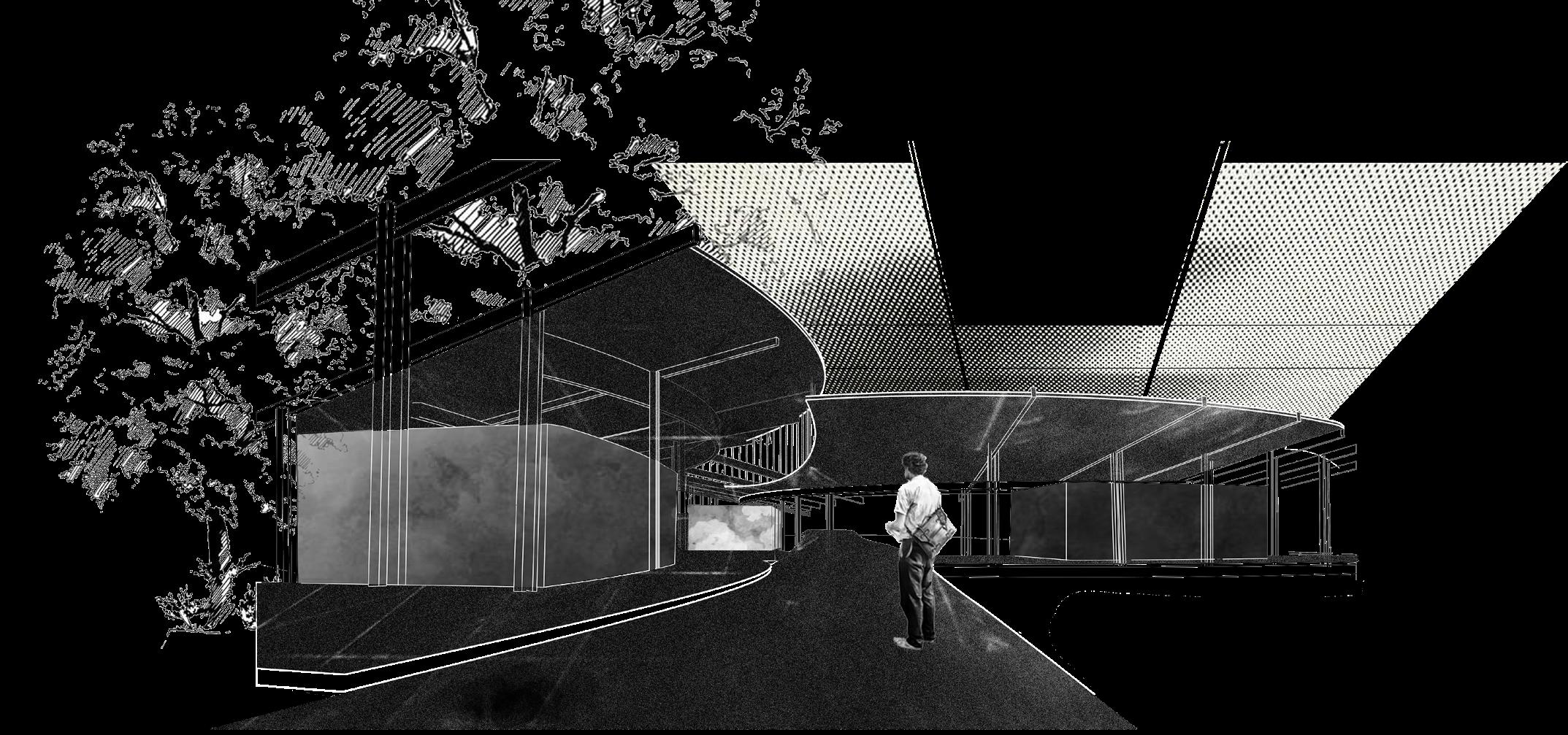
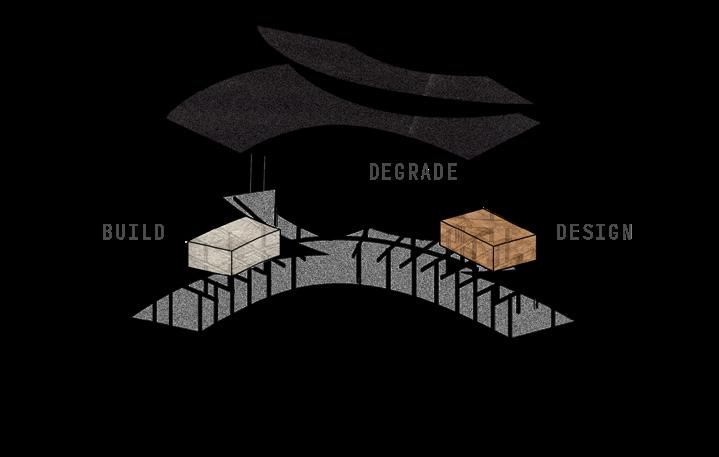
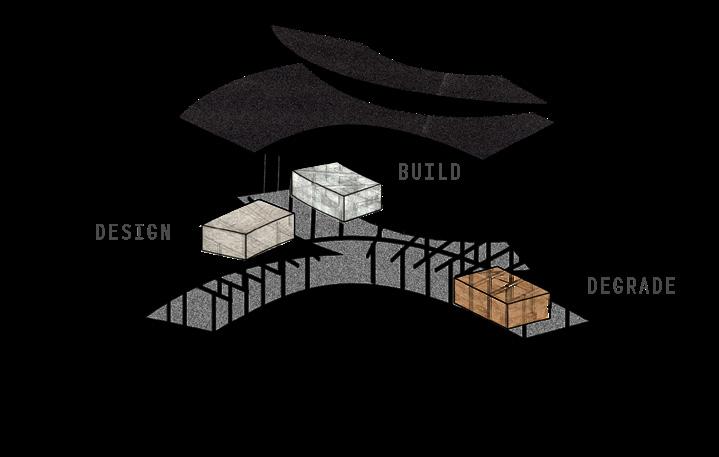
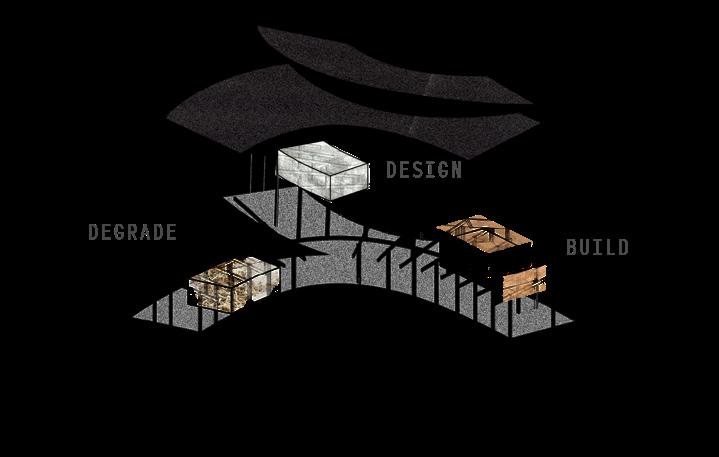
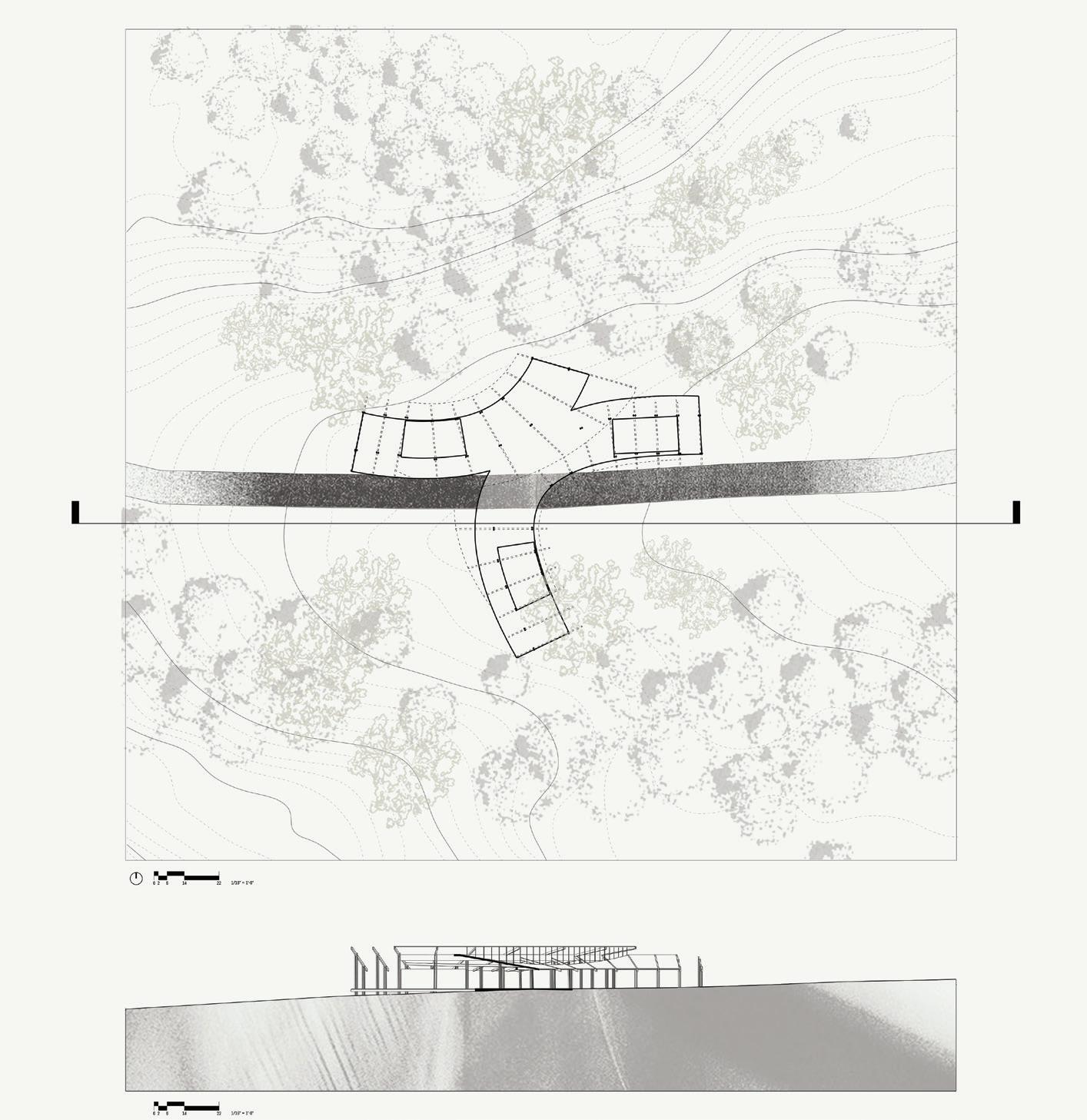
Experiential perspective from path 2 Studio space rotation diagram 3 Site plan and section looking North
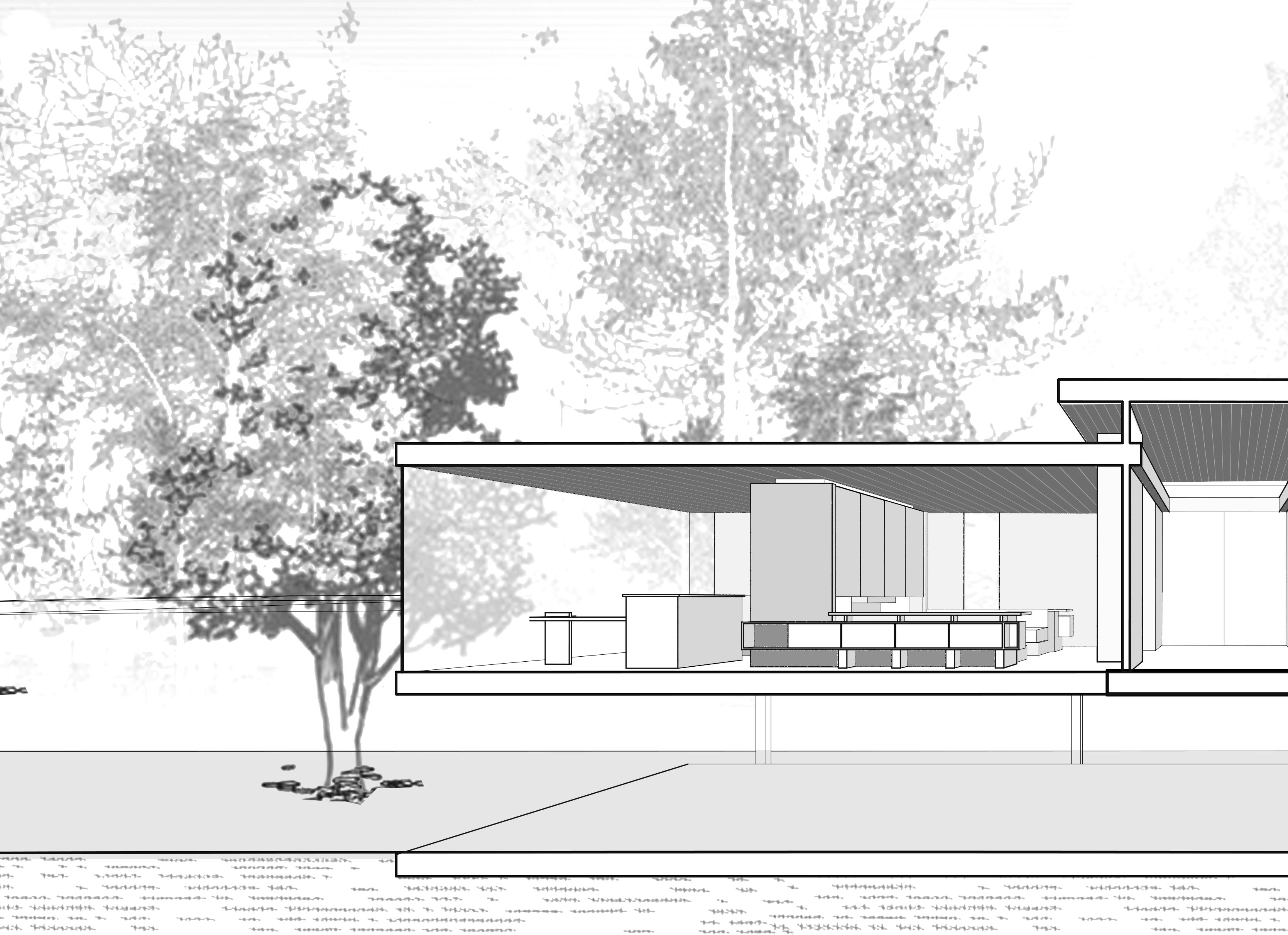
ARCH 400 | AUTUMN 2023
With the prompt to reimagine the Farnsworth House with its shortcomings in location, thermal comfort and equitability, this project suggest a different program: a bathroom. The main house is shared space accesible to all its visitors and services the five cabins that provide a space for guests seeking refuge from the hustle of city life.
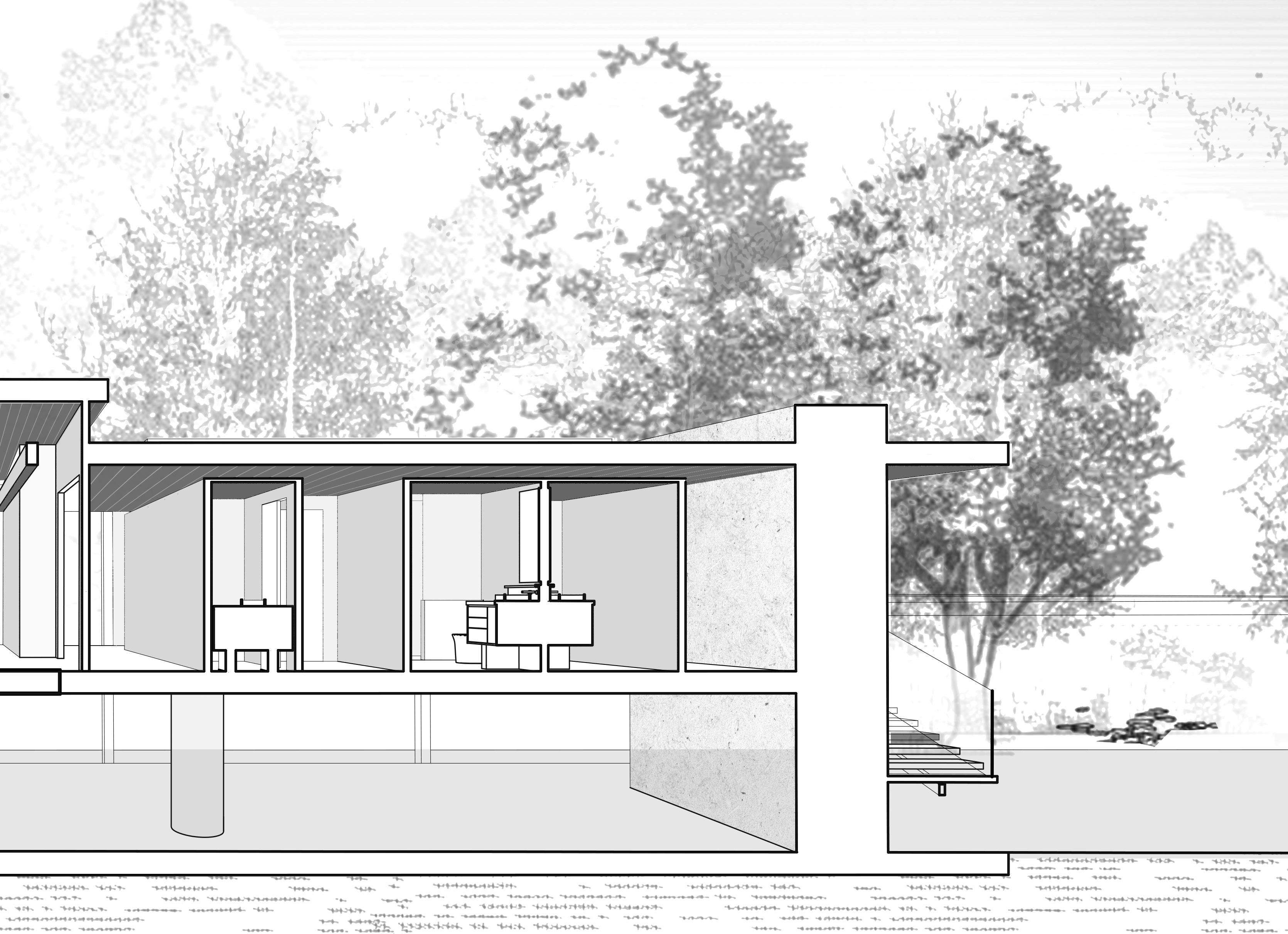
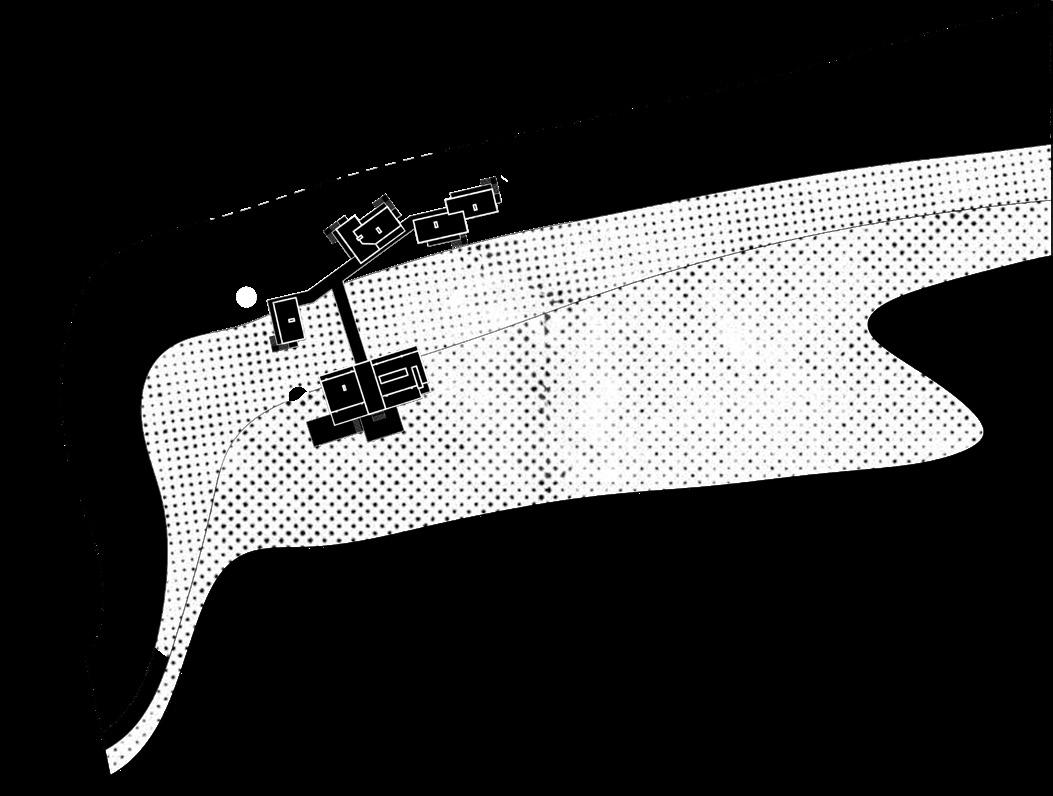
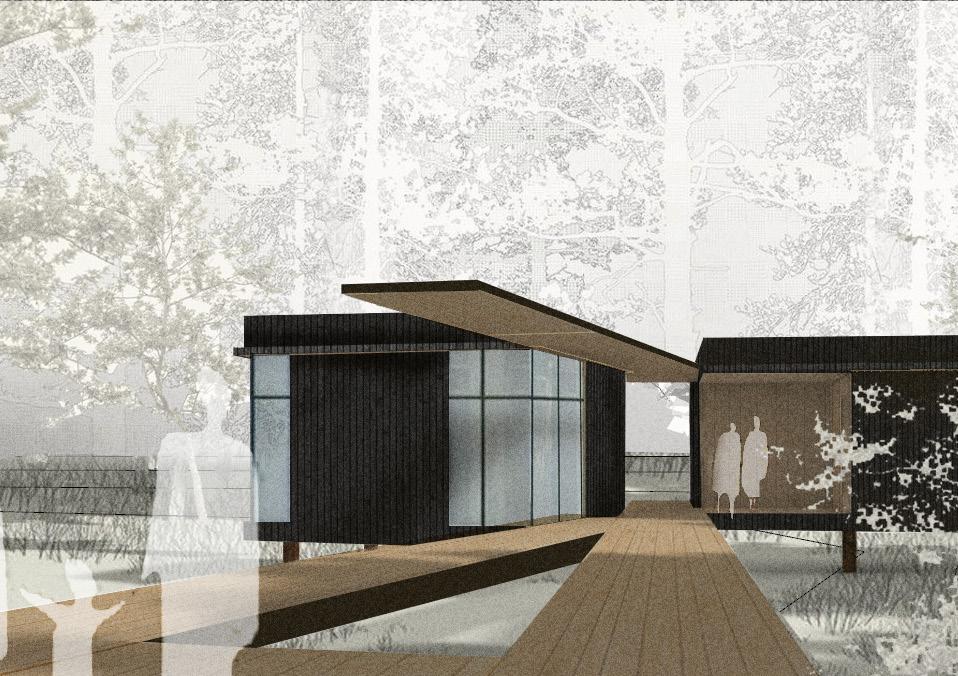
LEFT TO RIGHT Mies Van de Rohe 22x22
Grid planning and concept sketches
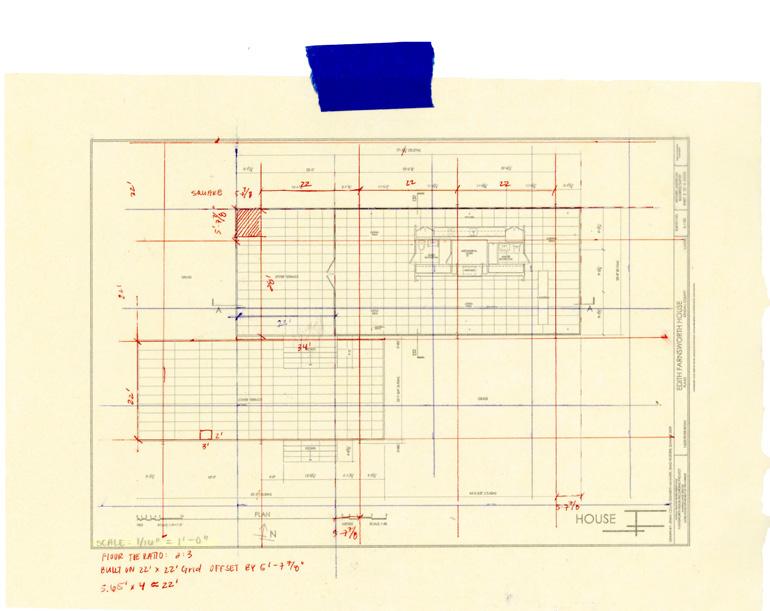
SITE ANALYSIS
flooding and lighting
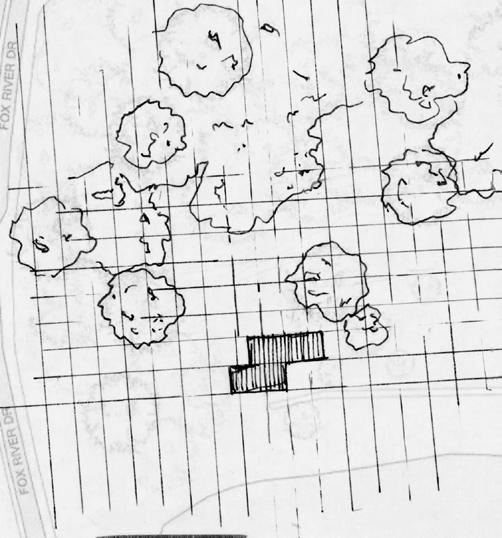
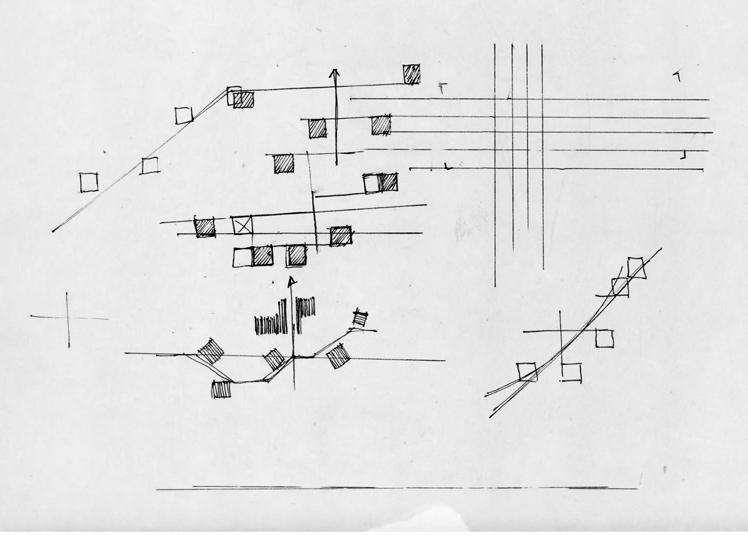
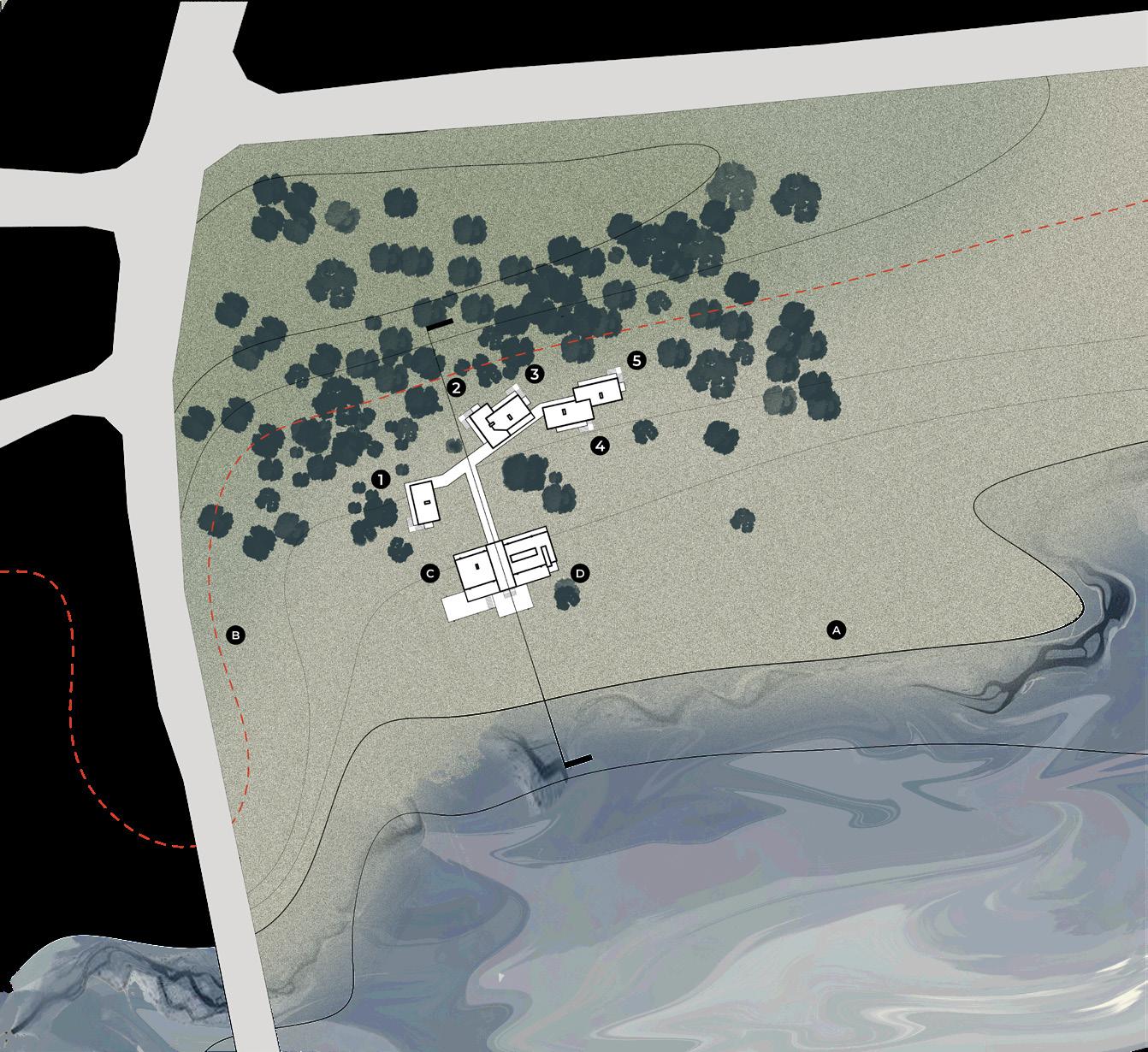
5 CABINS FOX RIVER
FLOOD BOUNDARY
LIVING
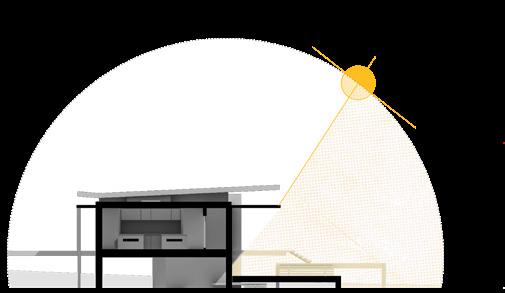
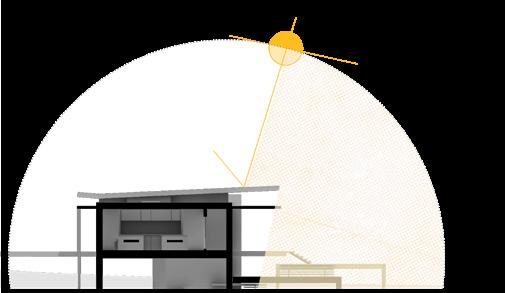
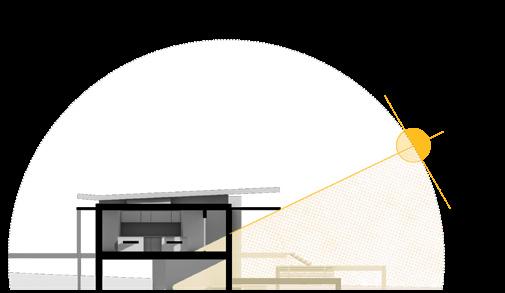

PLAN PERSPECTIVE
Main space, bathrooms and kitchen
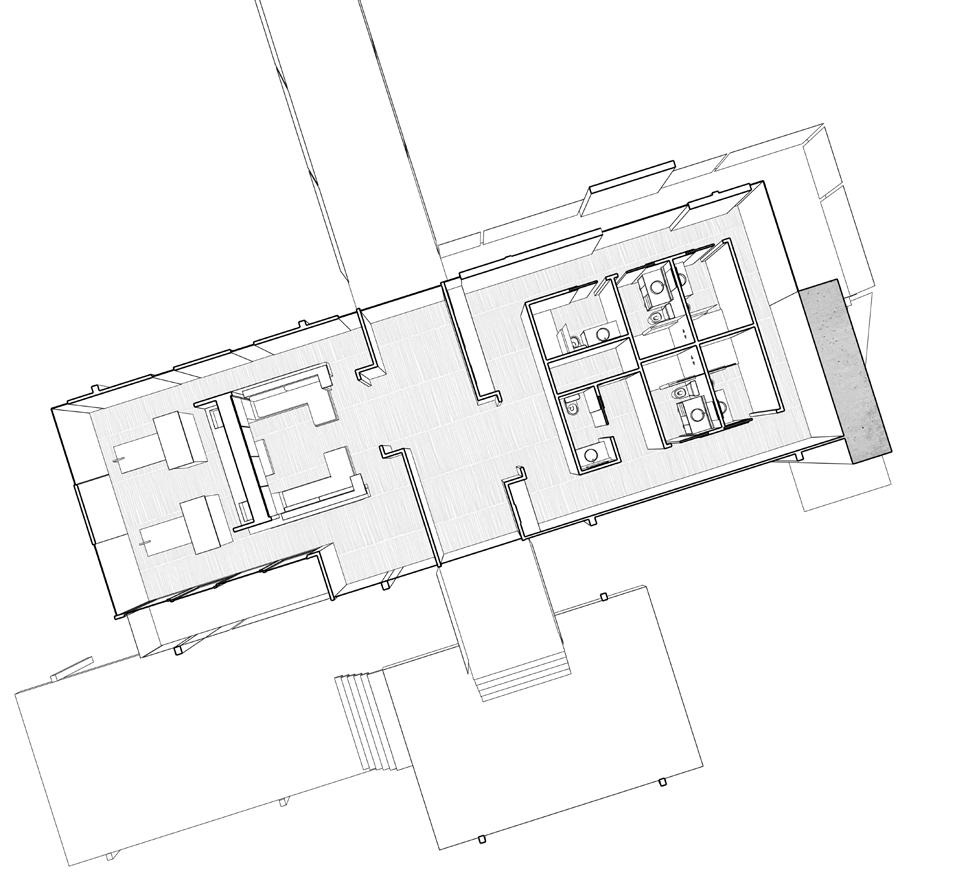
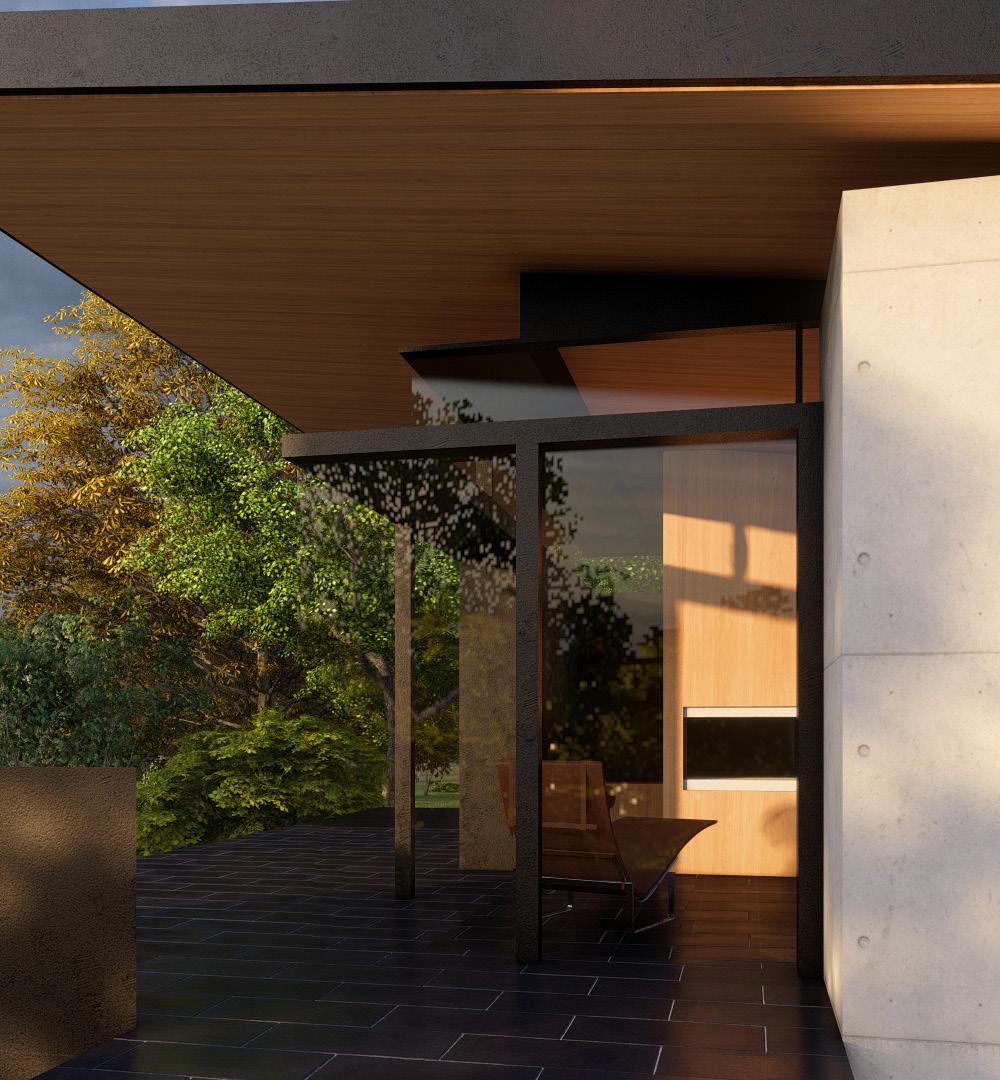
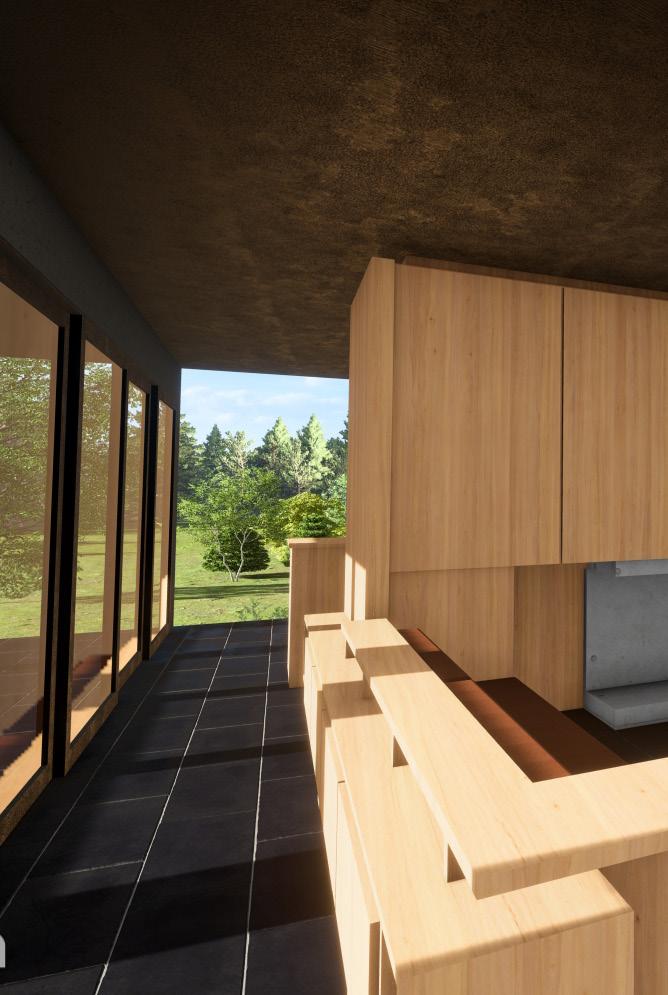
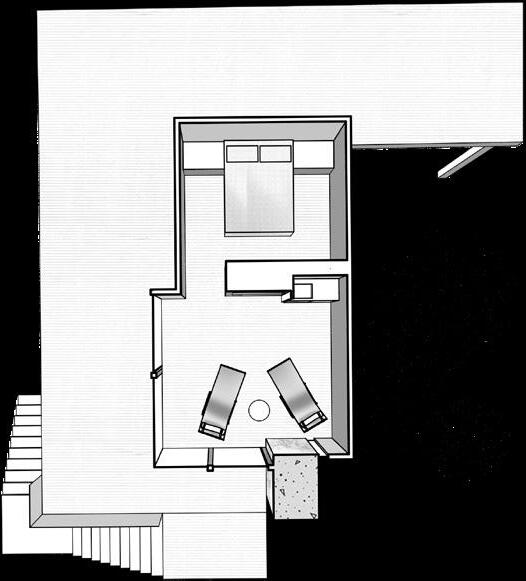
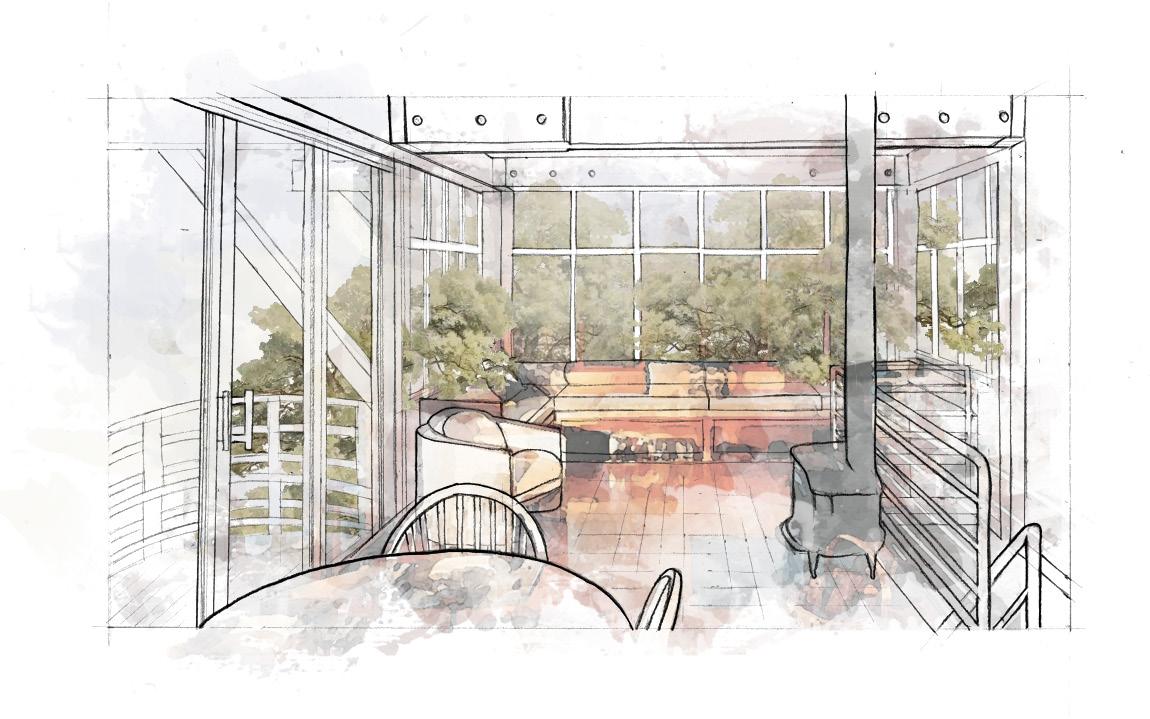
PROGRAMS:
ADOBE CS
This building study looks at the Novotny Cabin; a local residental project nestled within nature on the San Juan Islands designed by Miller Hull. This project focuses on technical drawing techniques and conventions. Lineweights are emphasized to convey perspective and depth.
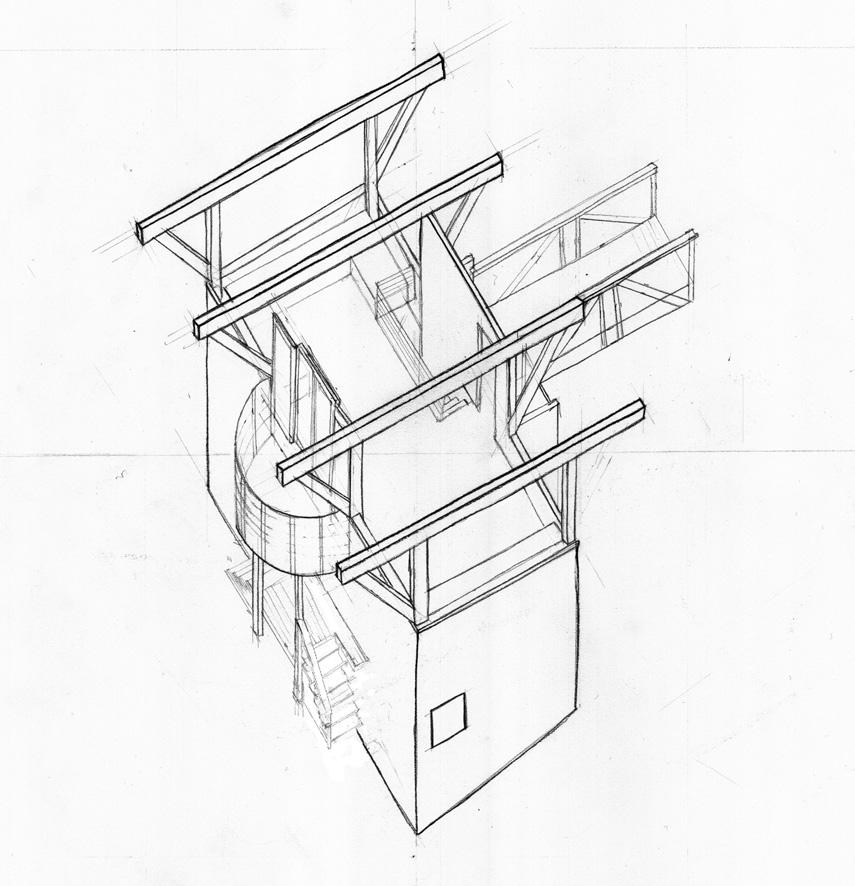
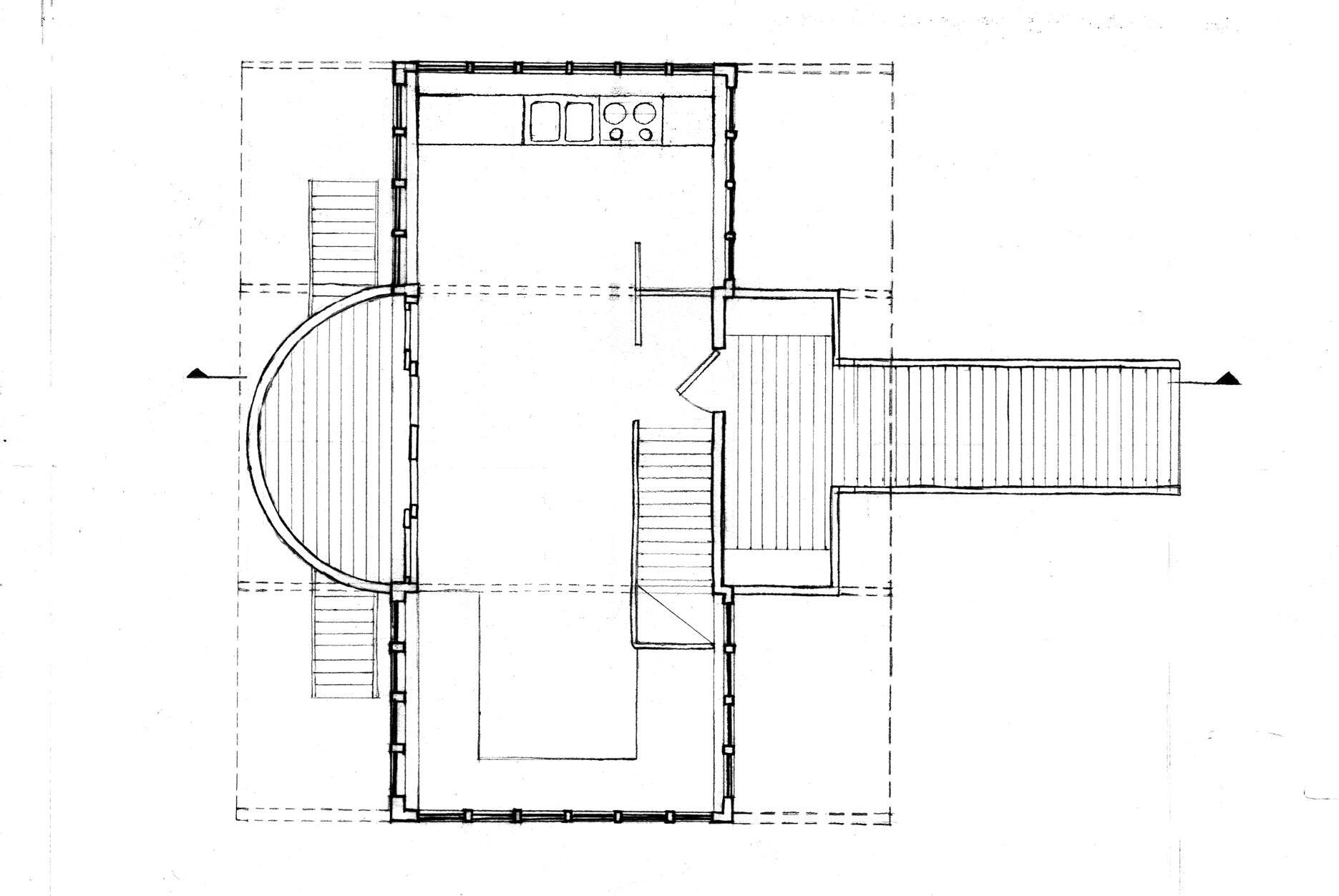
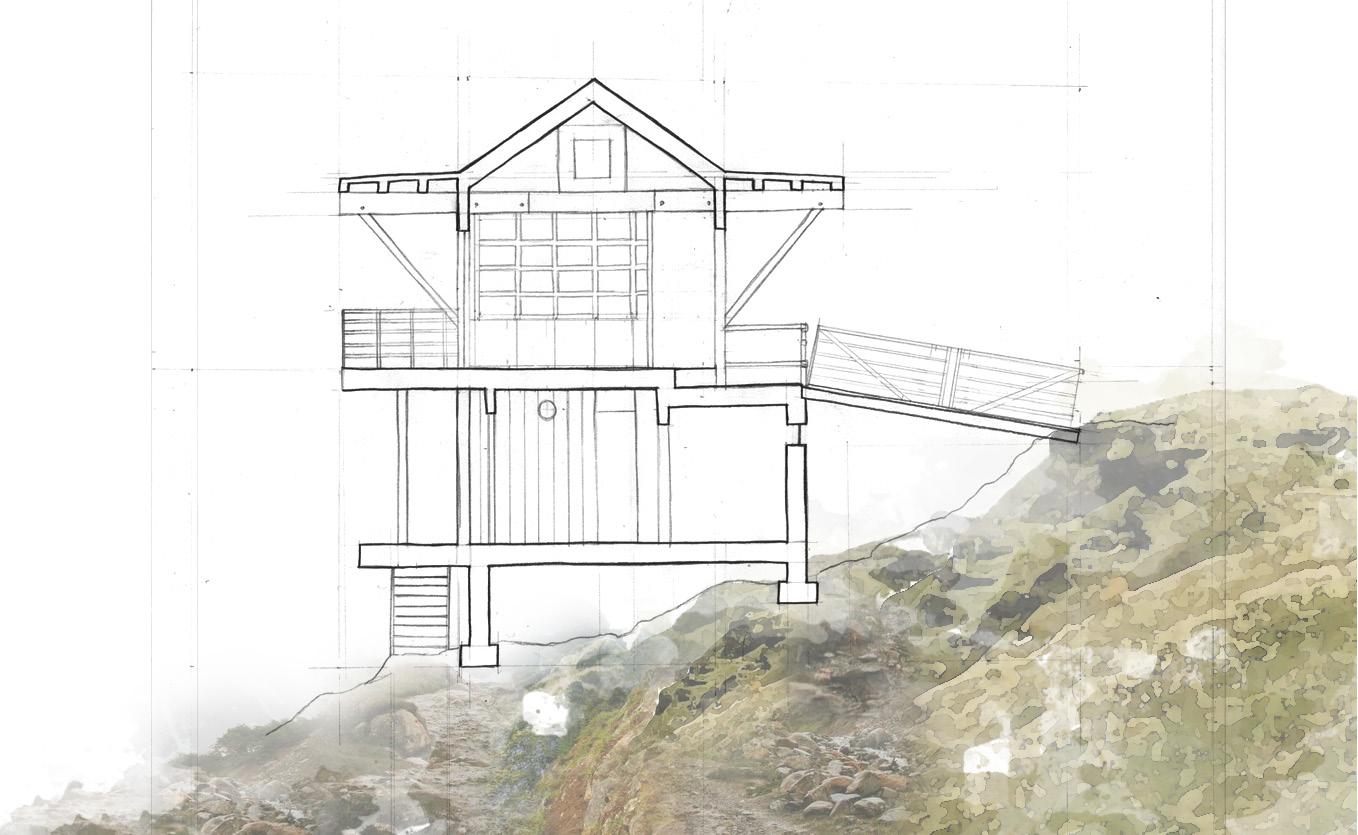
PROGRAMS:
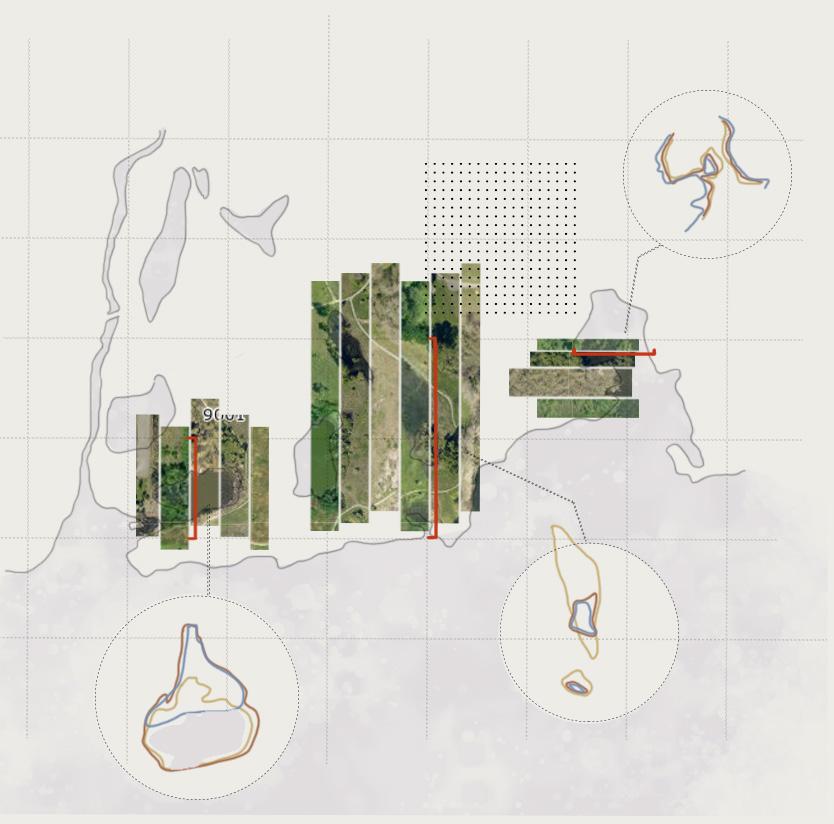
From landfill to restored greenspace, What Once Was exemplifies the path towards restoration, calling attention to the environmental detriments of the human hand, its rejection of the unchanging and a push to improve what once was.
This project follows the progression of the Union Bay Natural Area from its previous state as a landfill to its current state as a restored ecosystem through a series of installation and pavilions along a chosen path.
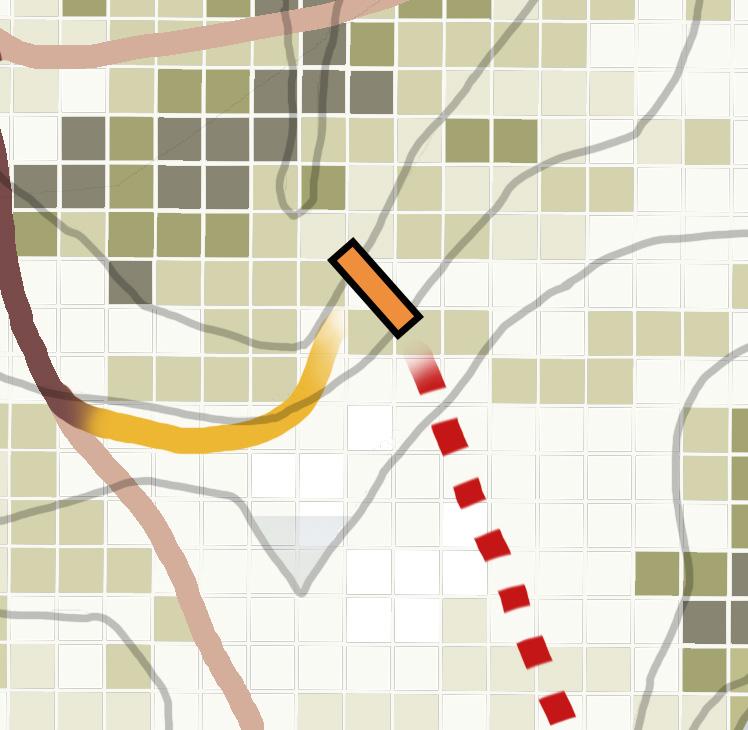
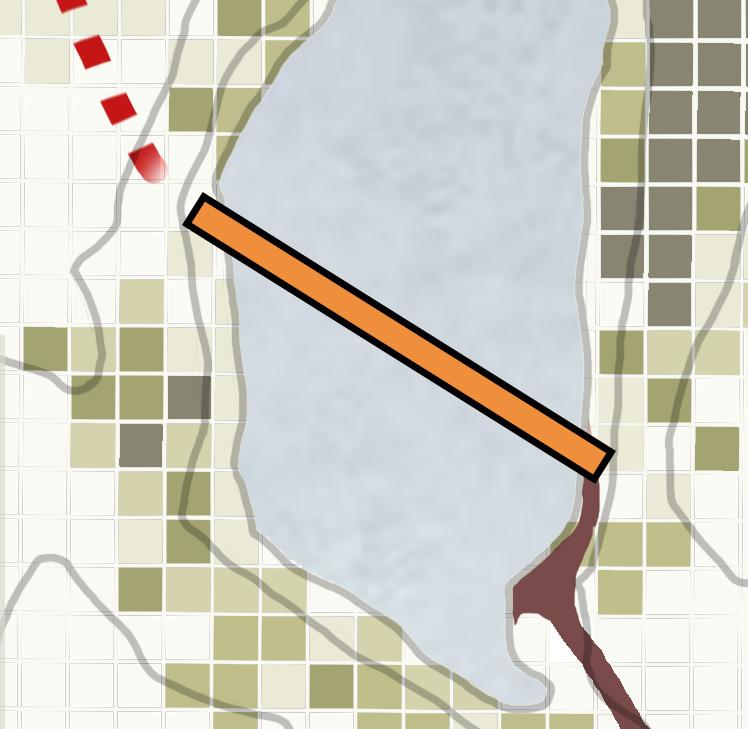
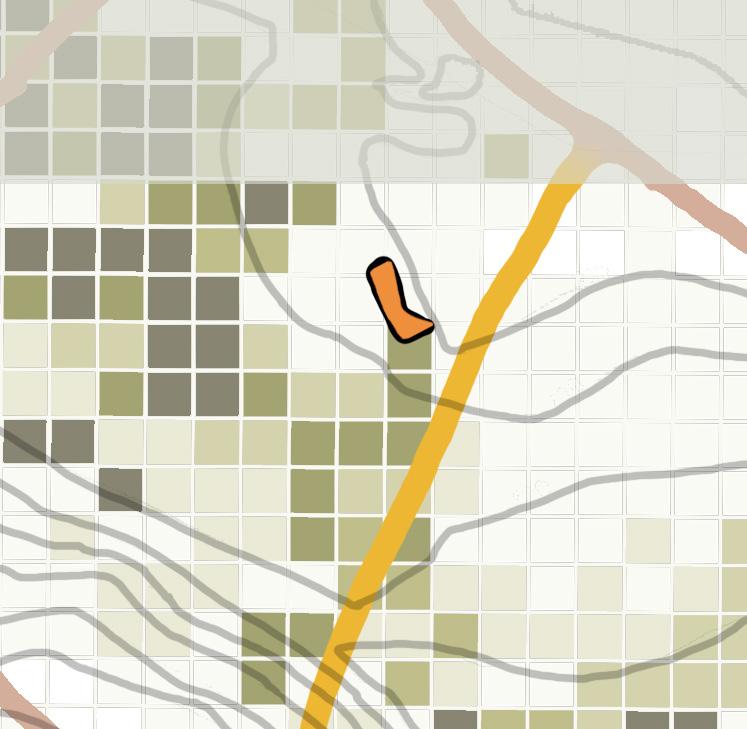
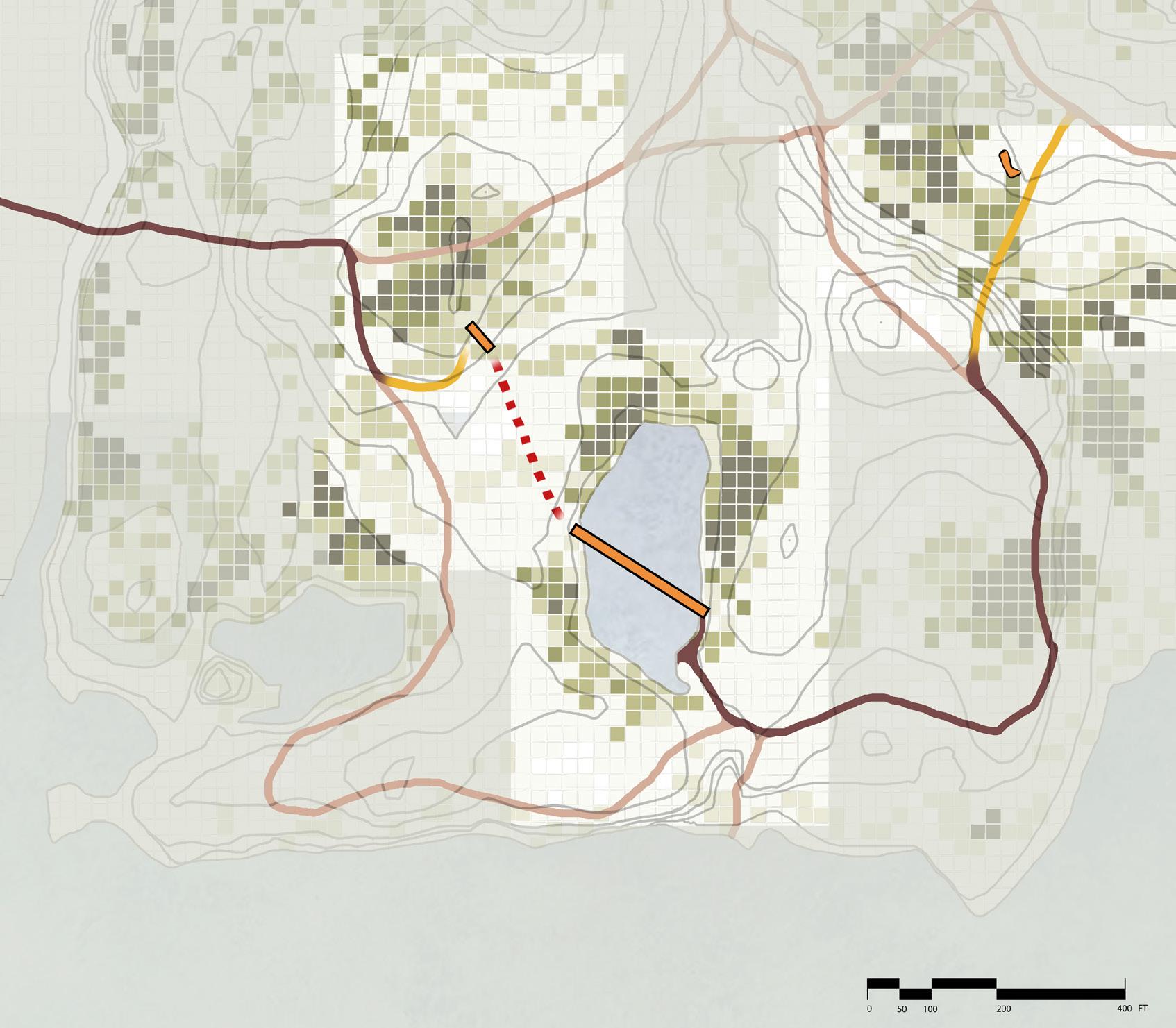




The circulation of this pavilion represent of the enviromental restorative process. Turbulent at the start but fluid towards the end. It’s orientation towards the horticulture center pays homage to Union Bay’s ongoing restoration as well was our current need for sustainability and intentionality.
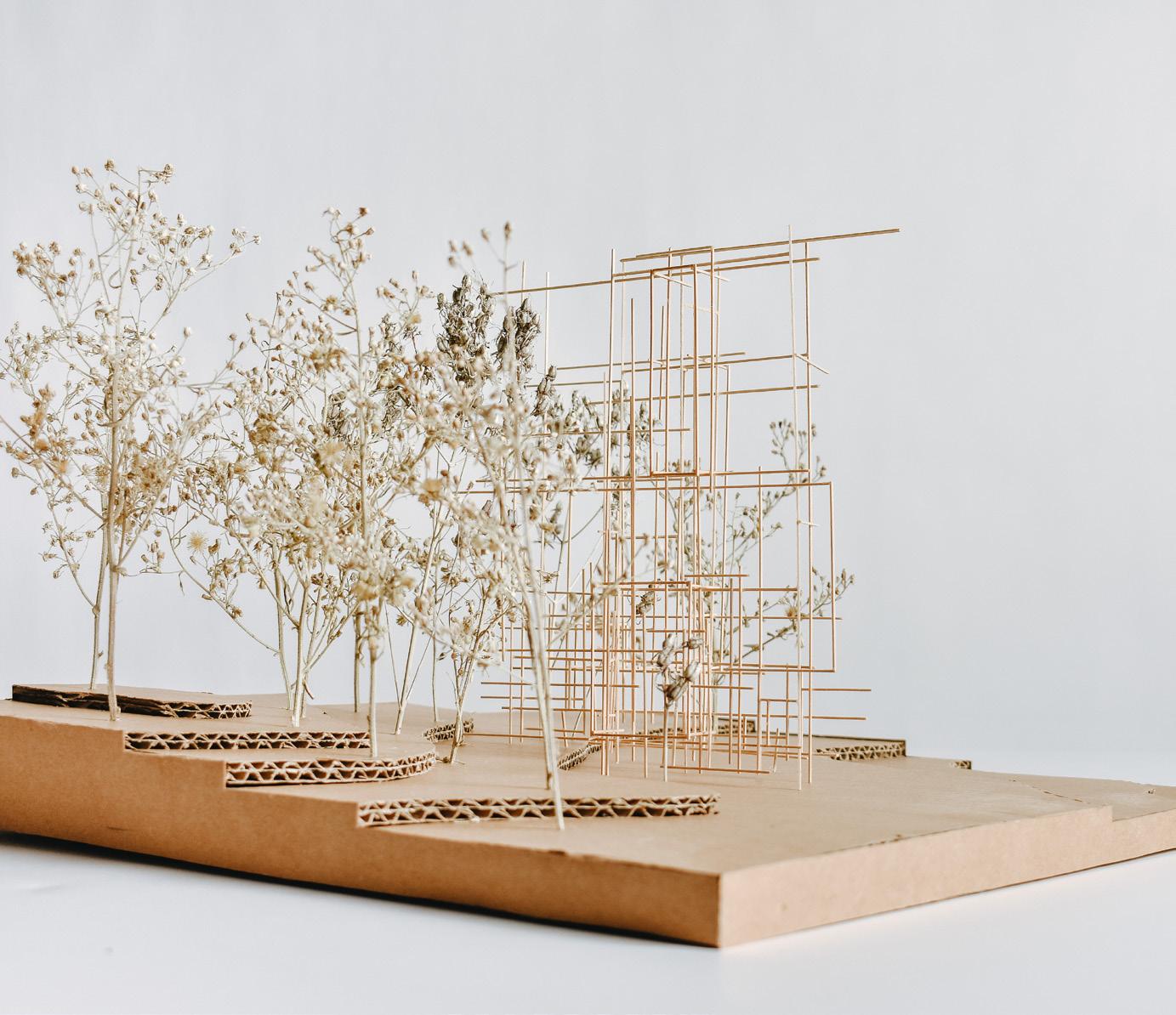
The circulation of this pavilion is a reflection of the restorative process: challenges through abrupt obstacles and a more fluid end. Its orientation towards the horticulture center pay homage to the site’s ongoing restoration efforts as a reflection of the world’s relationship with sustainability
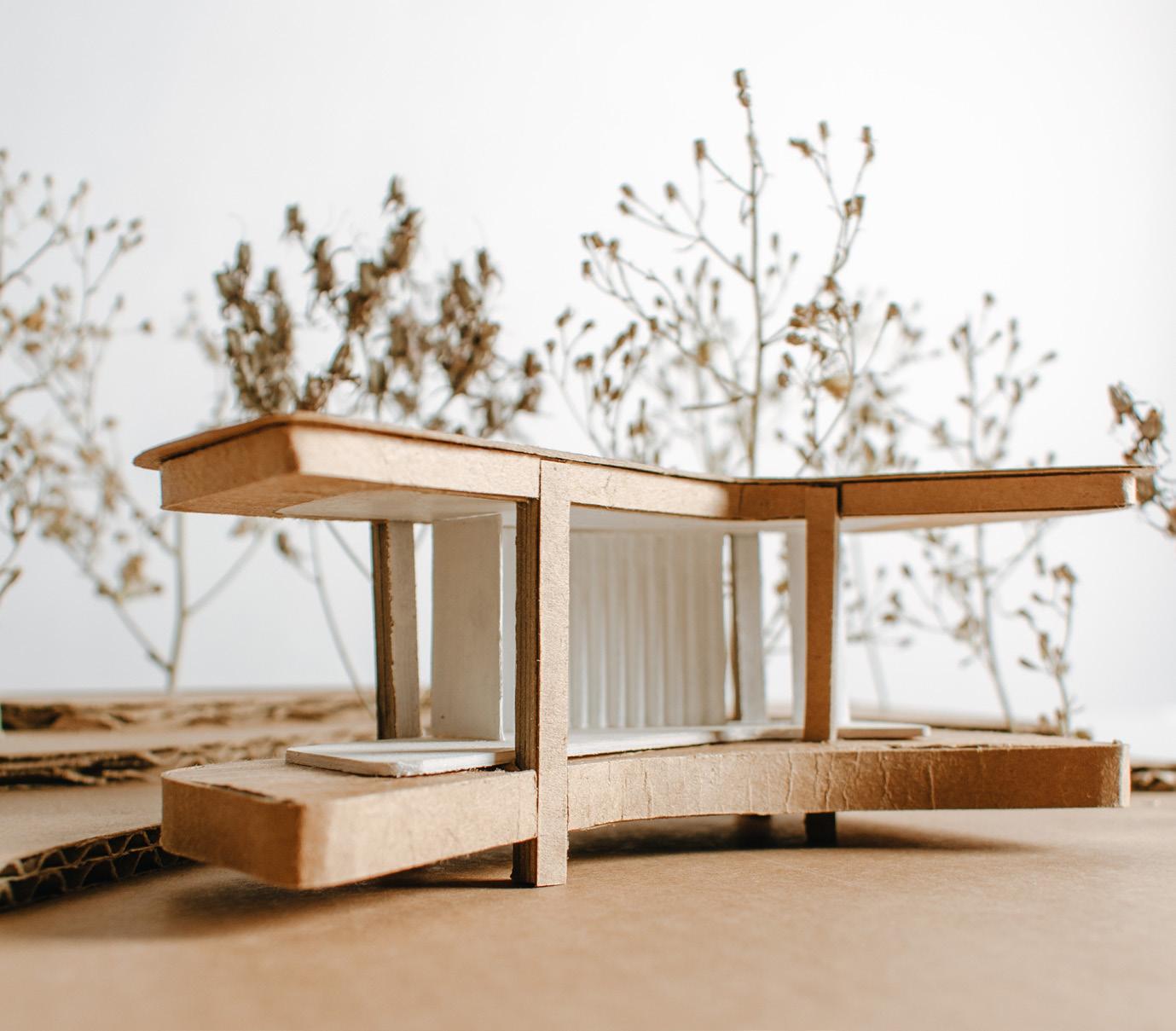
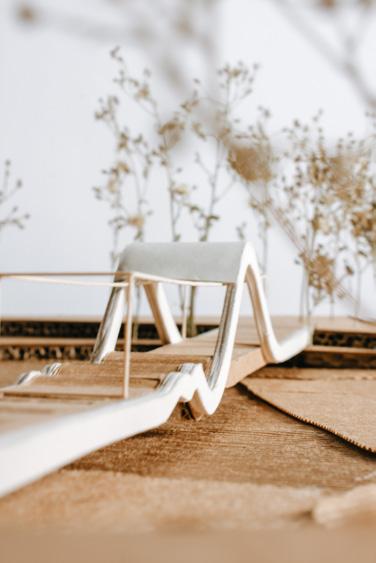
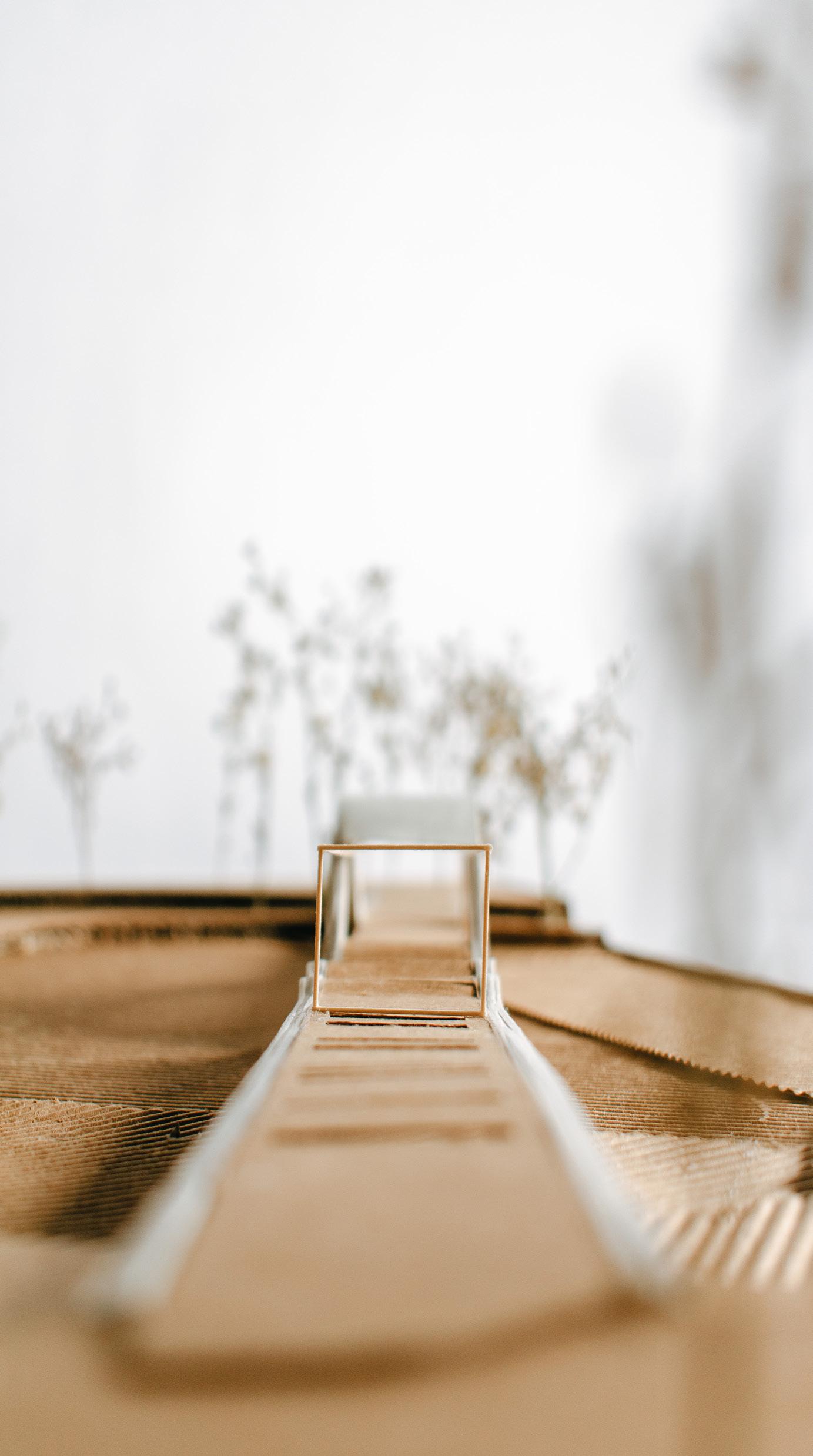
Equilibrium: where fluctuations equalize. Walkways in the intervention are split into sections: flat walkways leading to a central area where the bridge form curves and transfers the flucuations from the structure to the floor. The two flat sections leading to the bridge intentionally have missing boards, forcing the user to slow down and pay attention to the path. Comparitively, the middle section is bracketed by a rectangular section signifying a safer area.
PROGRAMS:
RHINO 7
REVIT
ADOBE CS
ARCH 302 | SPRING 2023 WITH JULIA CARCARONI
JUNICHI SATO, DAN STETTLER, ELISA RENOURAD, MATT FUJIMOTO
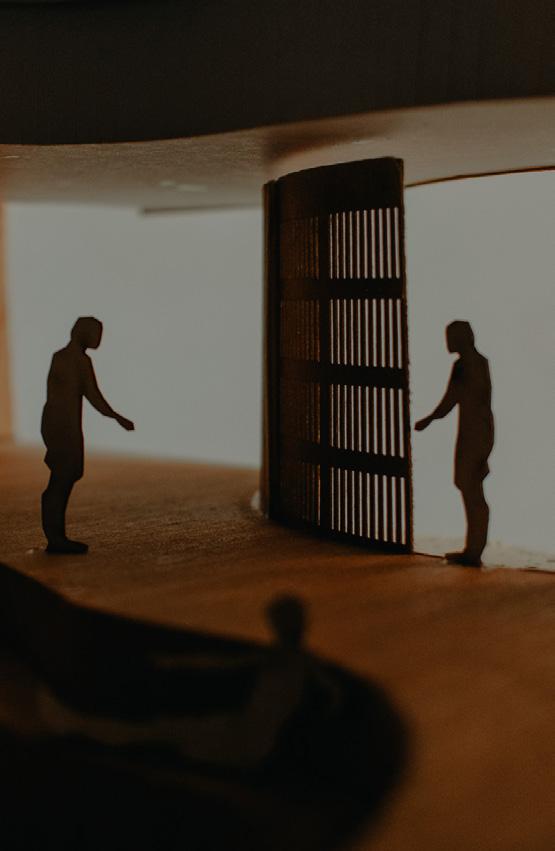
Centered in the heart of Capitol Hill, Seattle, “Addressing the Undressing” addresses the propmt to “make Seattle cool again.”
Inspired by the works of Peter Zumthor, this project considers the functionality of such a
service space and the circulation of its users between the gendered wings. Capitol hill is also known for its gender fluidity, thus this bath house is meant to serve the community through gender-seperated days and gender-neutral days.
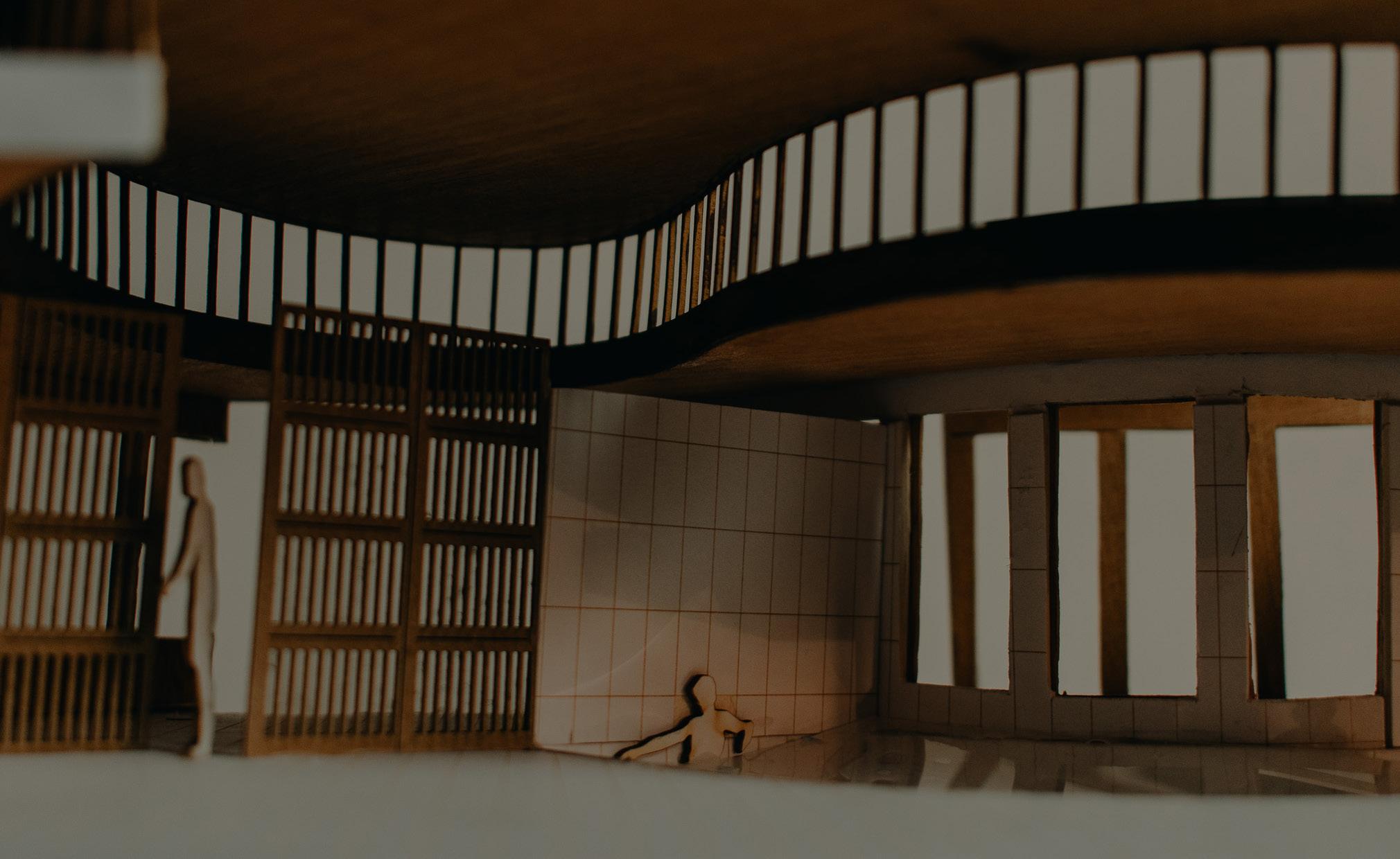
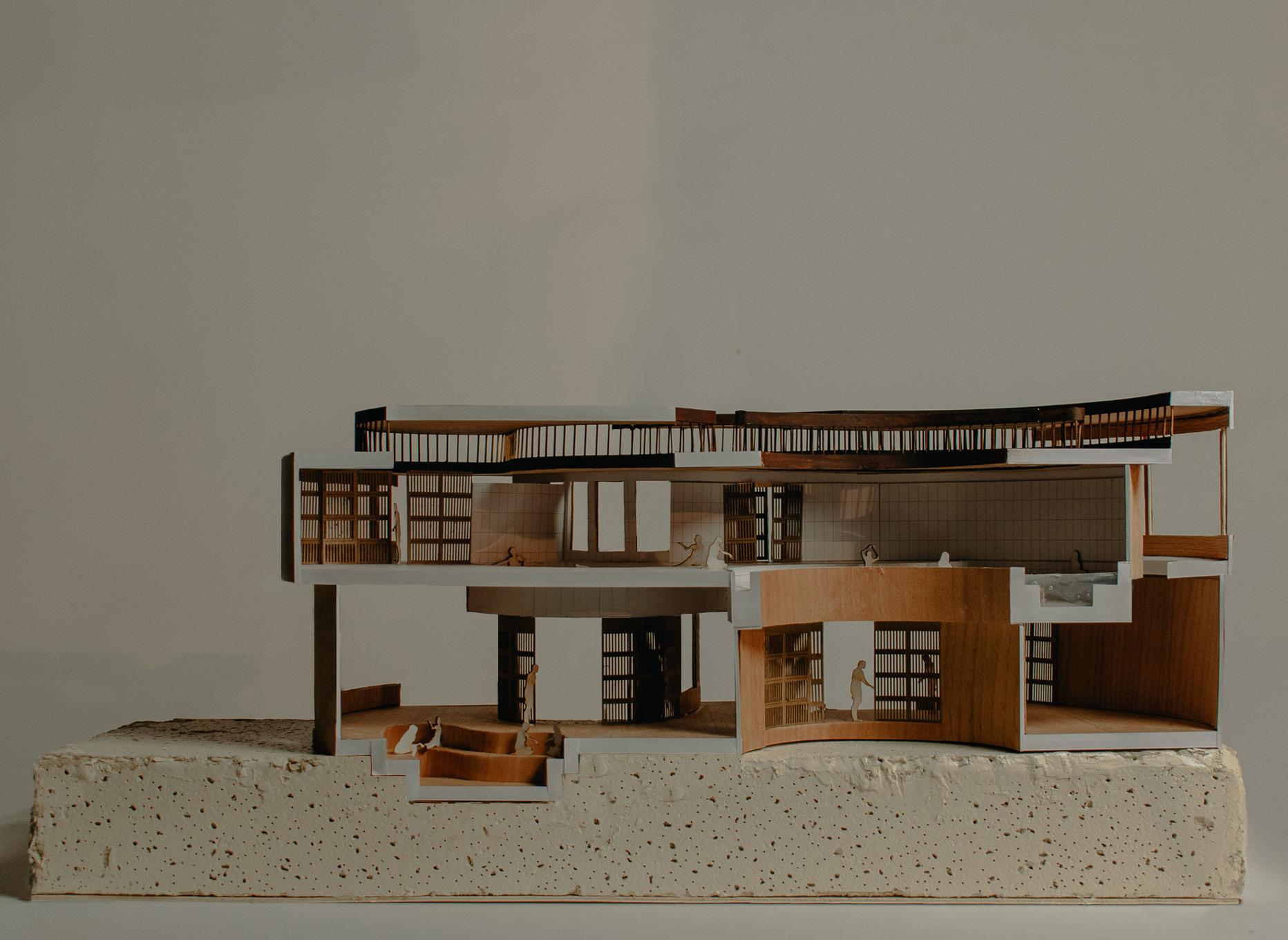
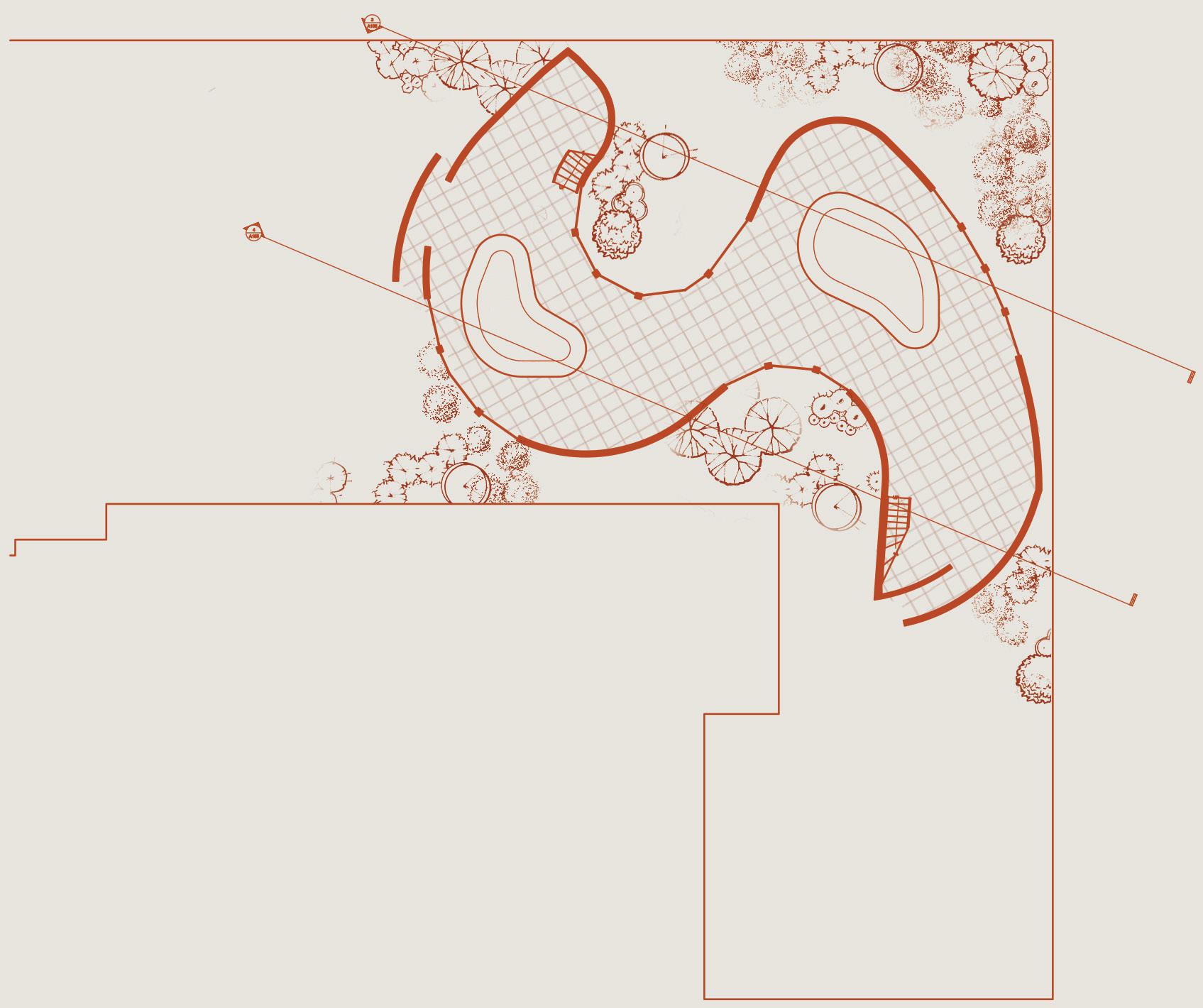
LOWER LEVEL Lobby, gathering space , lower courtyard , conversation pit
UPPER LEVEL gendered bath wings, shower/ locker rooms
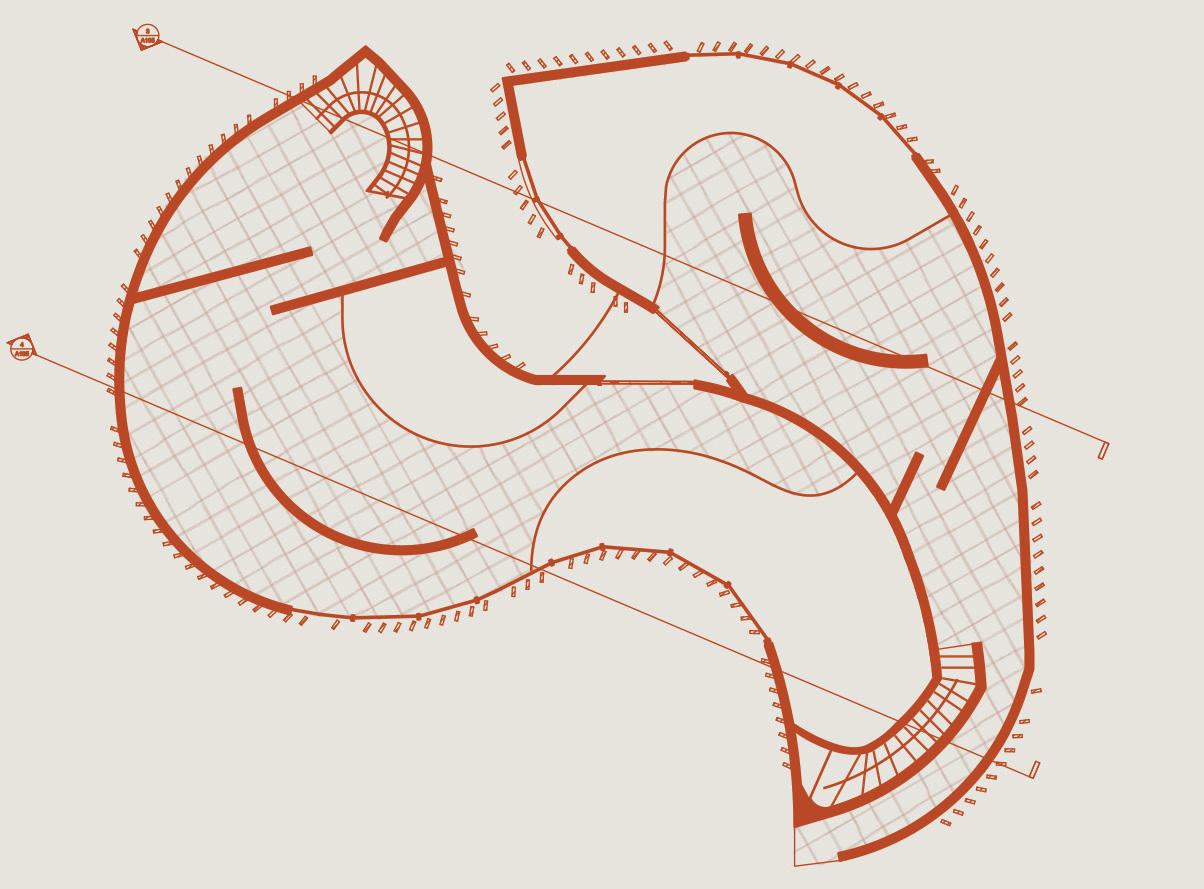
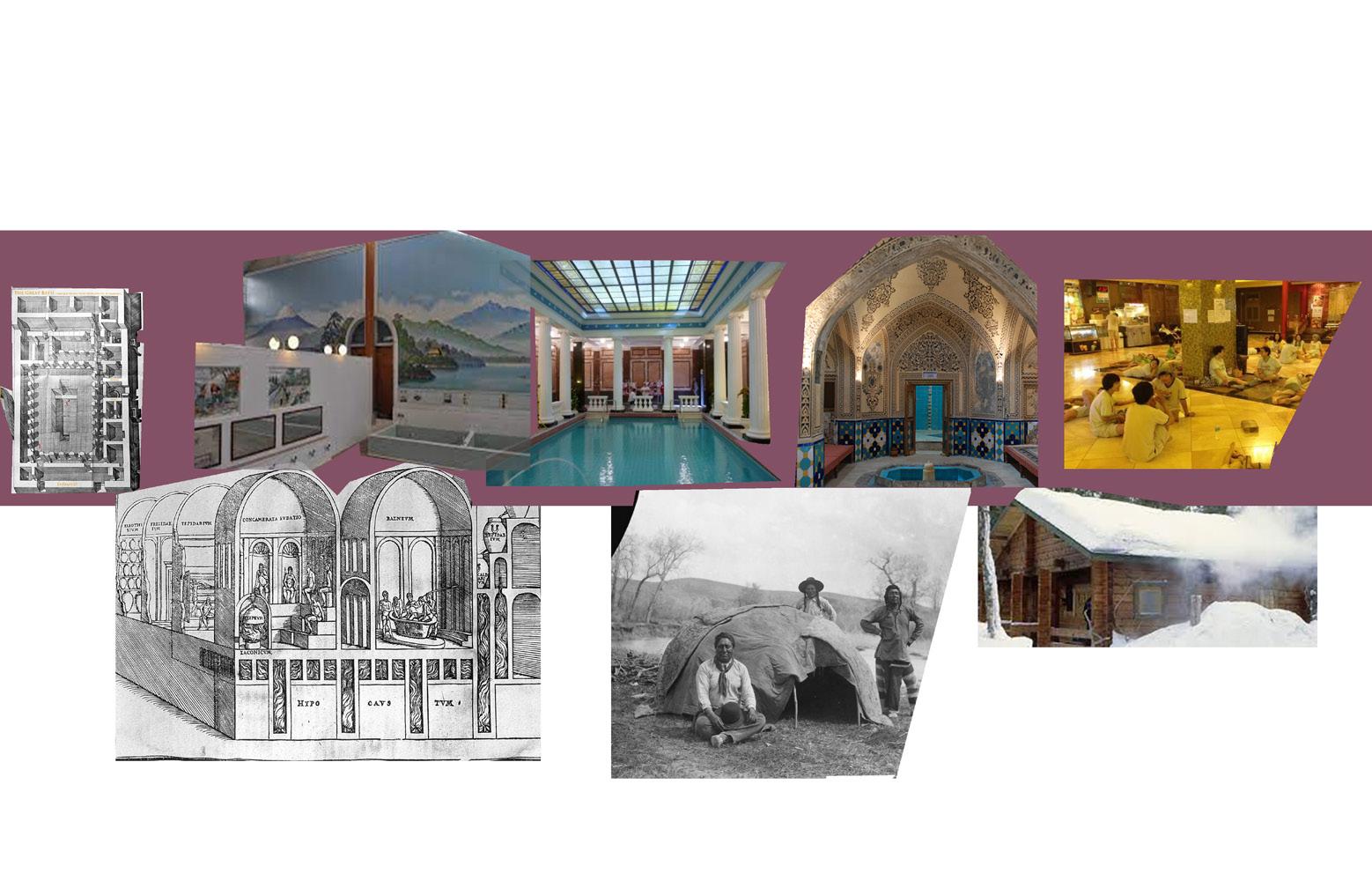
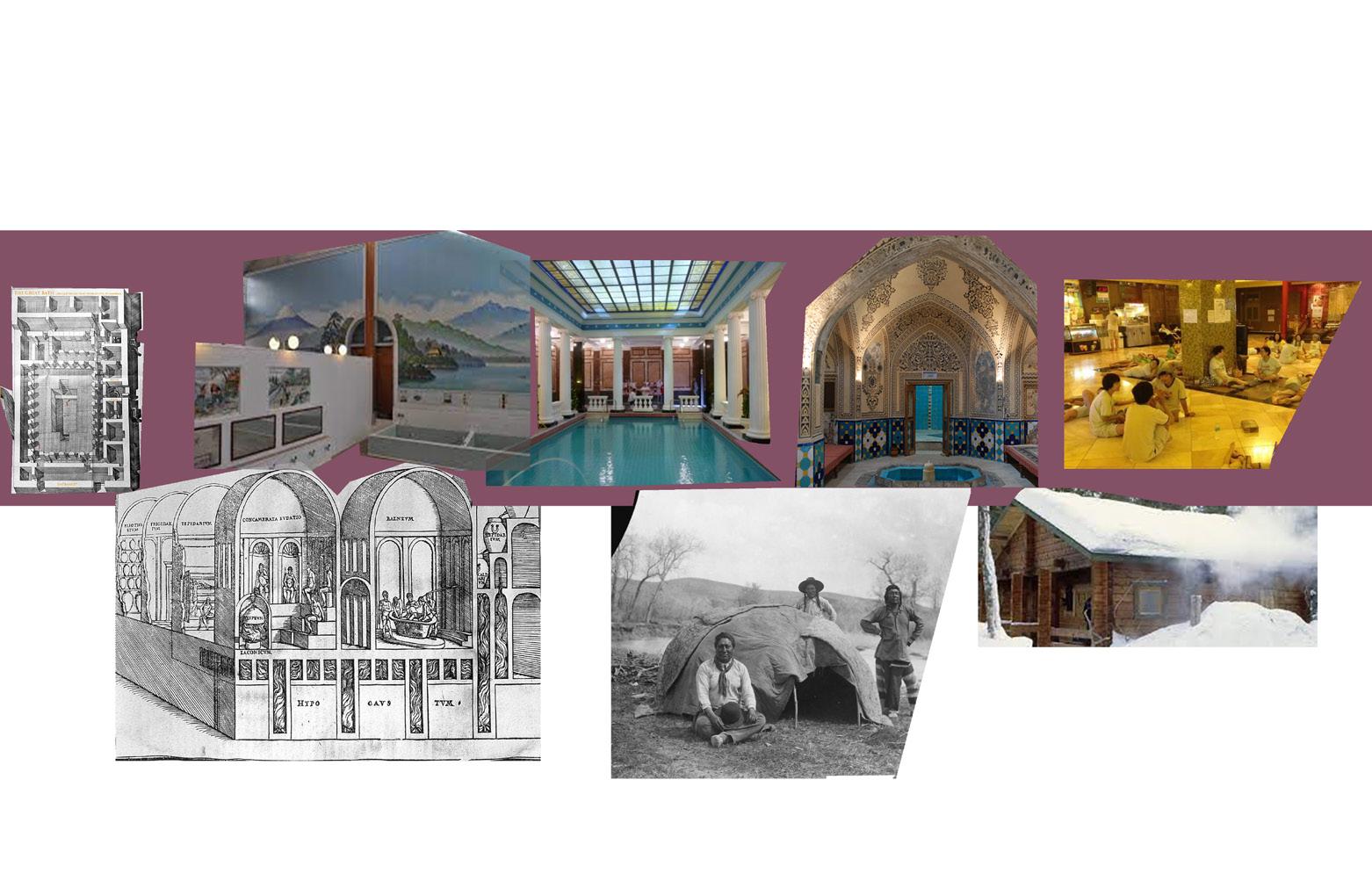
































































































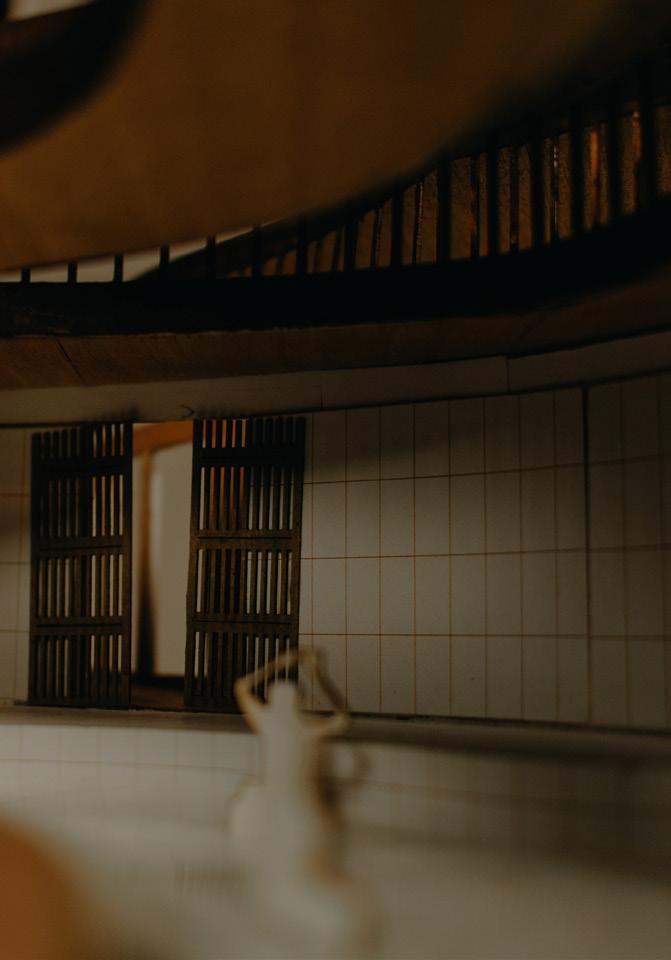

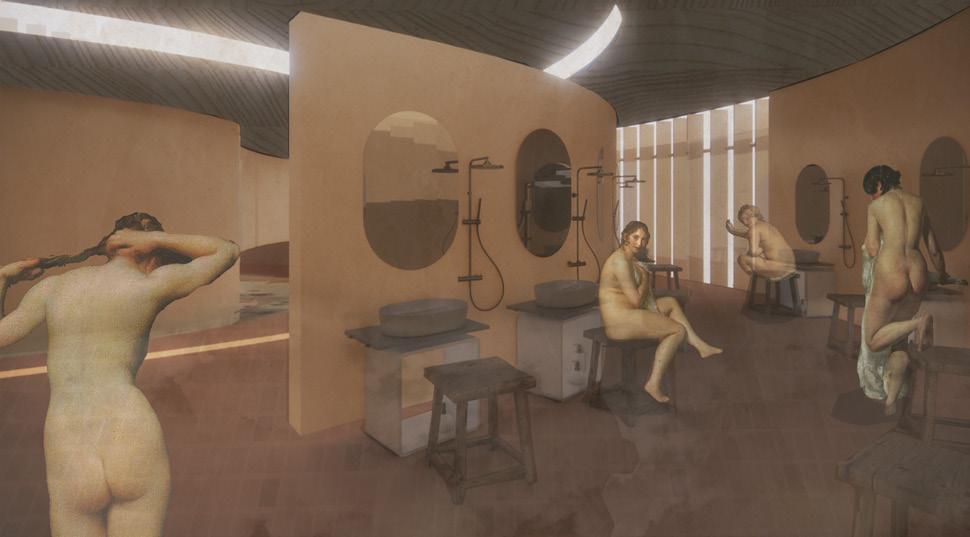
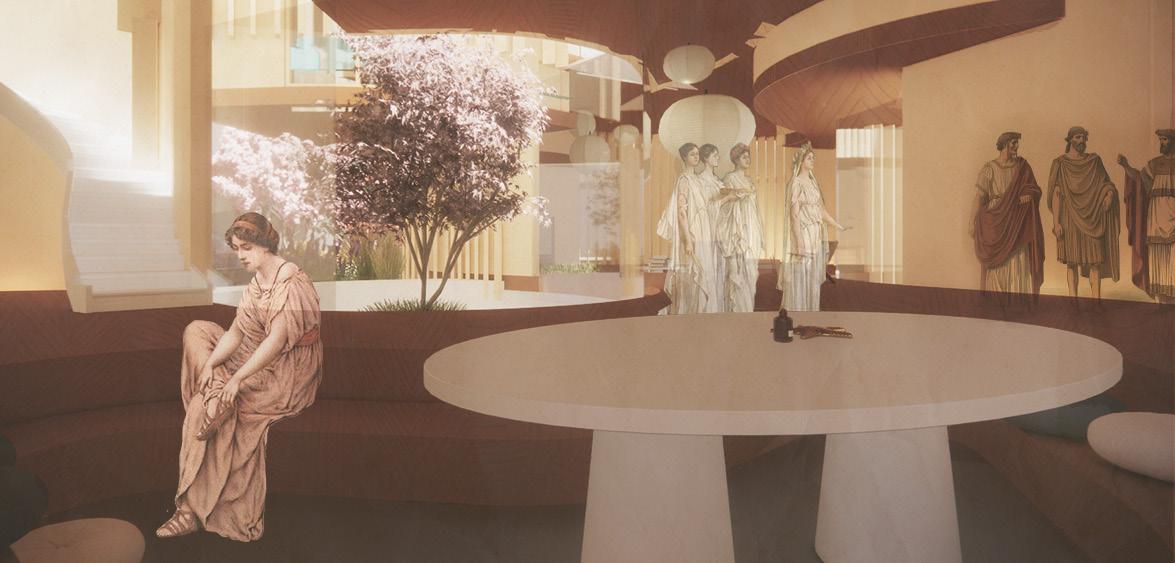

PROGRAMS:
RHINO 7
REVIT
D5 RENDERING
ADOBE CS
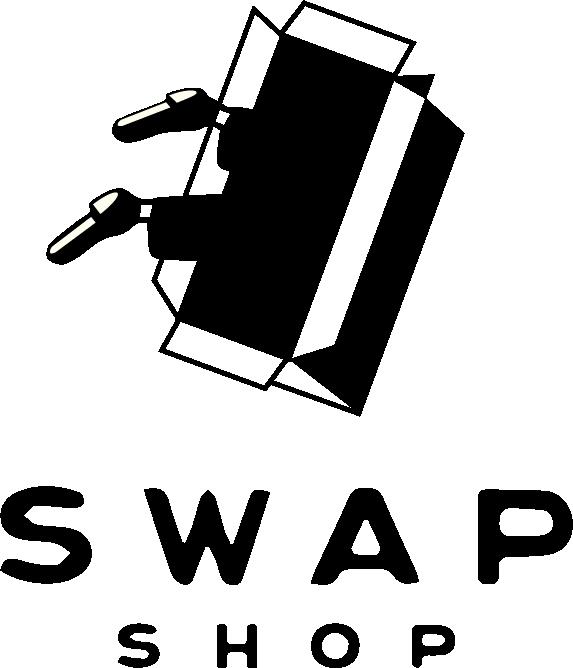
IN COLLABORATION WITH UW FACILITIES & THE DEPT OF ARCHITECTURE
Lack of material access and significant waste was a problem space within the department.
The solution: The Swap Shop A fully free resource for students to gather and exchange excess materials through equitable collection and distrubution.
“Swap Shop is a student initiated effort to reduce the cost burden of materials on students while reducing waste. It’s a win-win proposition!”
-Rick Mohler, UW Arch Dept Chair
Color Pallete, Font standards, Primary and Secondary Logos

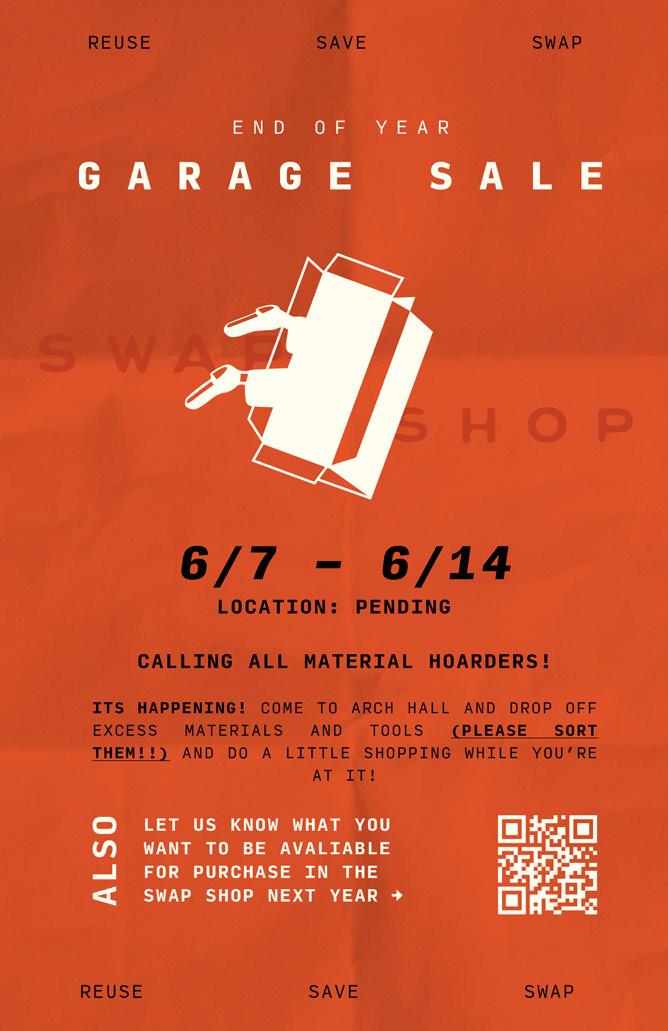
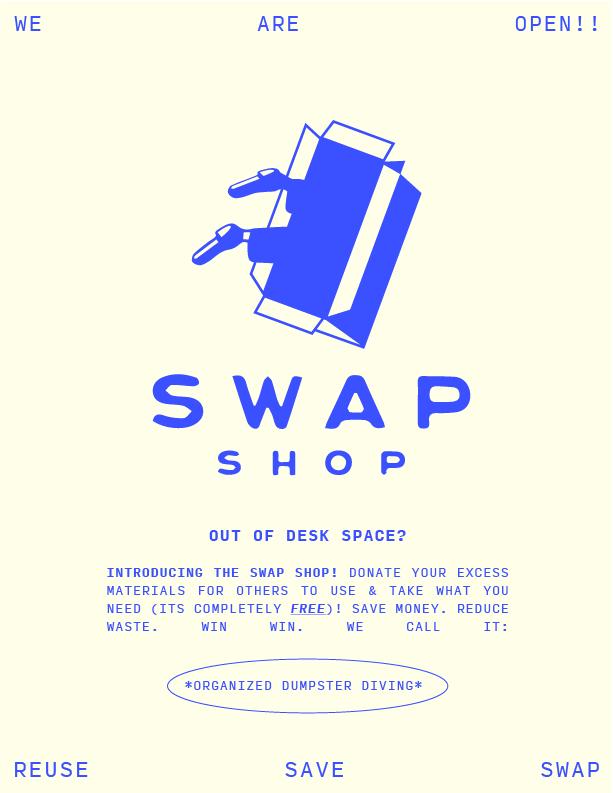
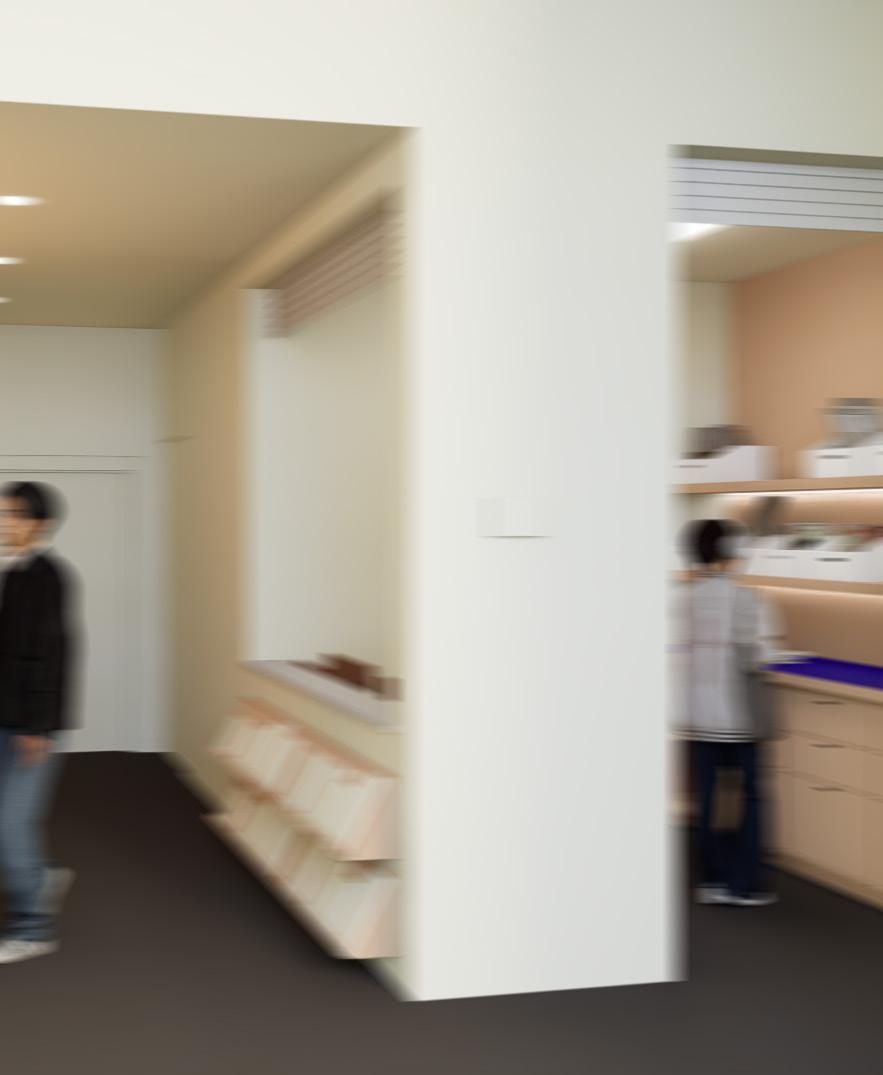
Renovation
Proposal
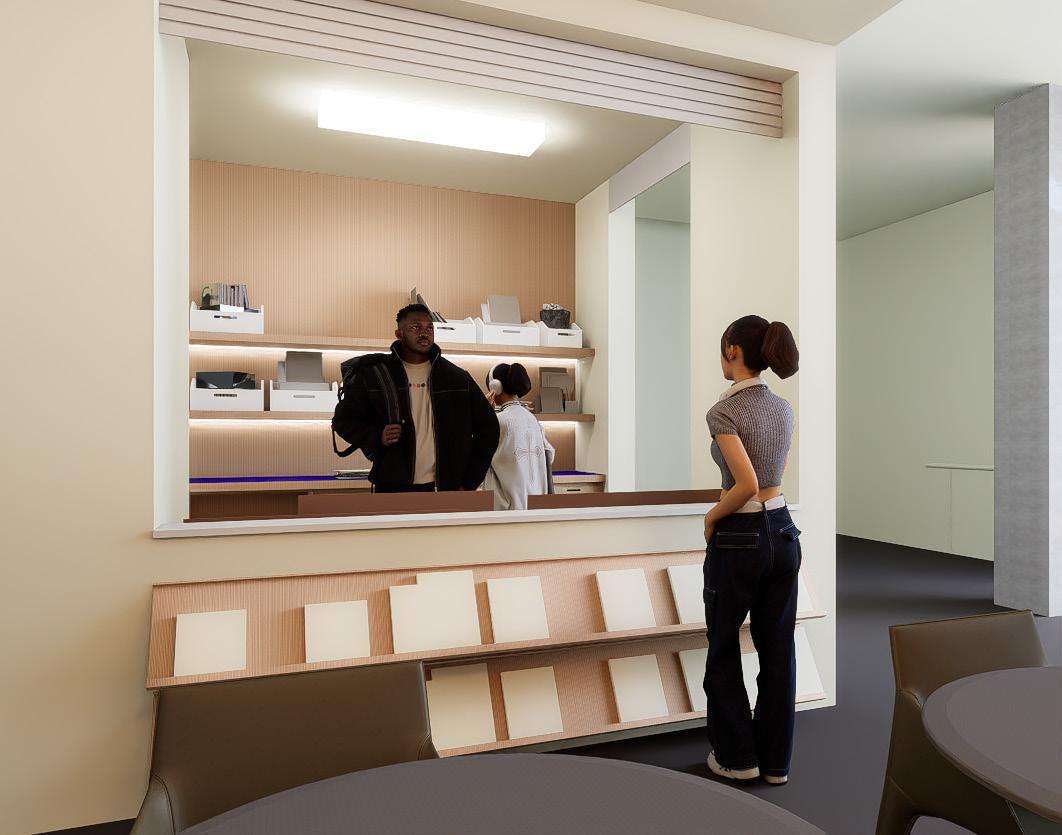
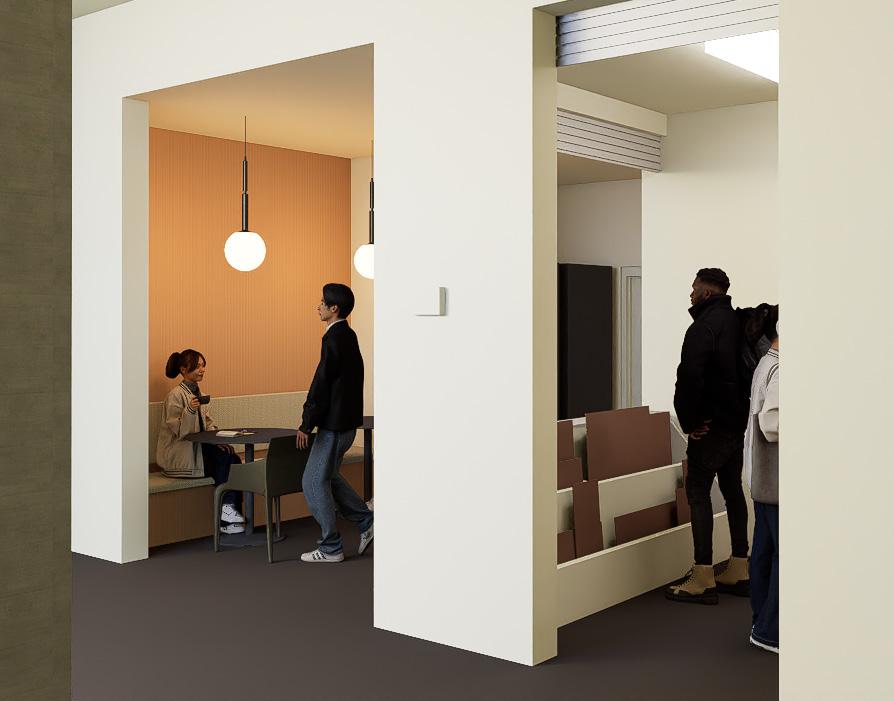
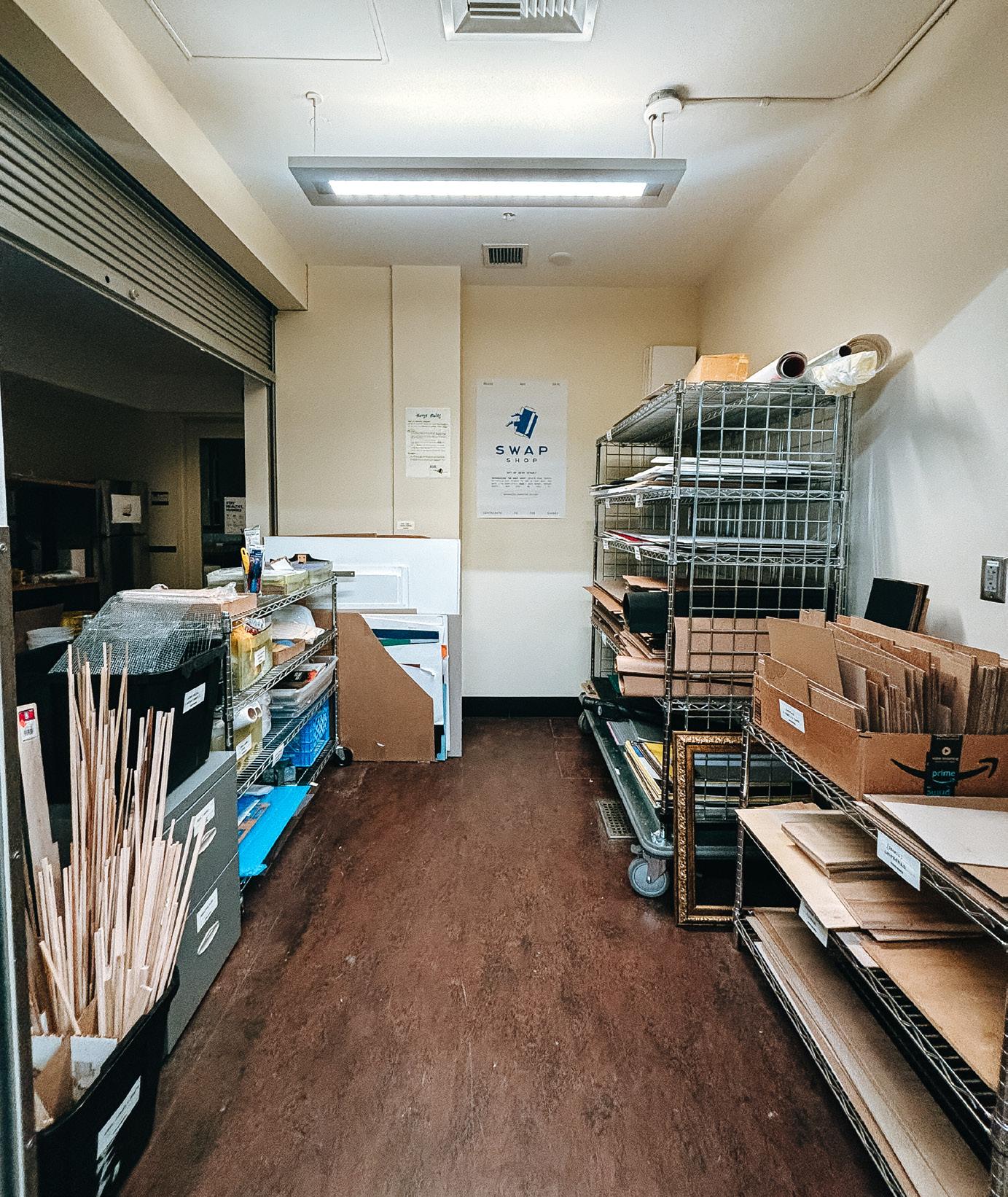
CURRENT VIEW Working within restrictions, the current Swap Shop set up (in Swap Shop fashion) is a collection of unused storage units

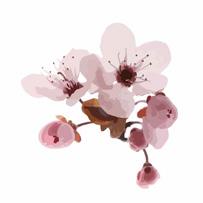
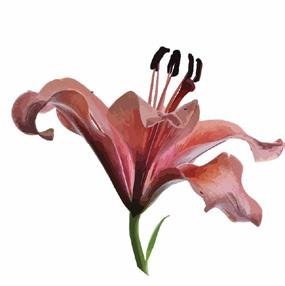
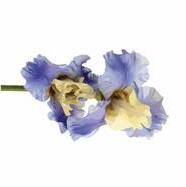
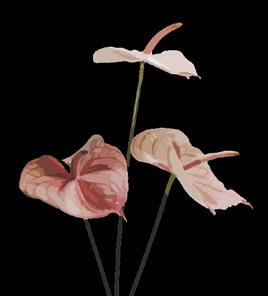



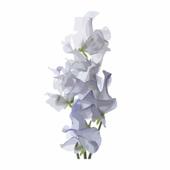
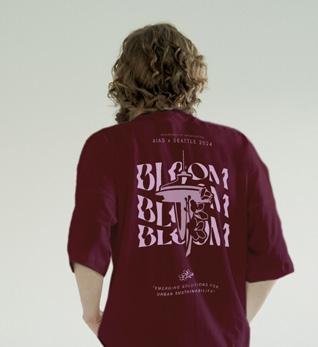
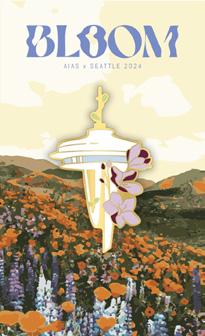
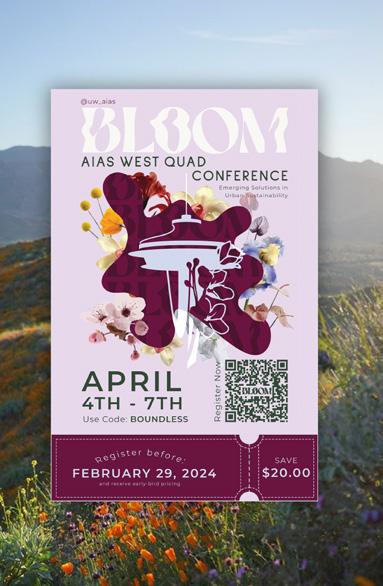
AMERICAN INSTITUE OF ARCHITECTURE STUDENTS | 2023 - 2024
The annual AIAS West Quad Conference of 2024 was bid for, selected, and hosted by the Univeristy of WashingtonSeattle.The theme of this conference, BLOOM: Emerging Solutions of Urban Sustainability, encapsulates Seattle’s commitment to green, high-performance
architecture in response to the climate crisis. The WQC hosted over 200 students nationally and provided designed merchandise for confrerence attendees. This graphics packet was developed to standardize design and create a cohesive marketing scheme.

LOGOS NEGATIVE POSITIVE
PROGRAMS:
Lorem ipsum dolor sit amet, consectetuer adipiscing elit, sed diam nonummy nibh euismod tincidunt ut laoreet dolore magna aliquam erat volutpat. Ut wisi enim ad minim veniam, quis nostrud exerci tation ullamcorper suscipit lobortis nisl ut aliquip
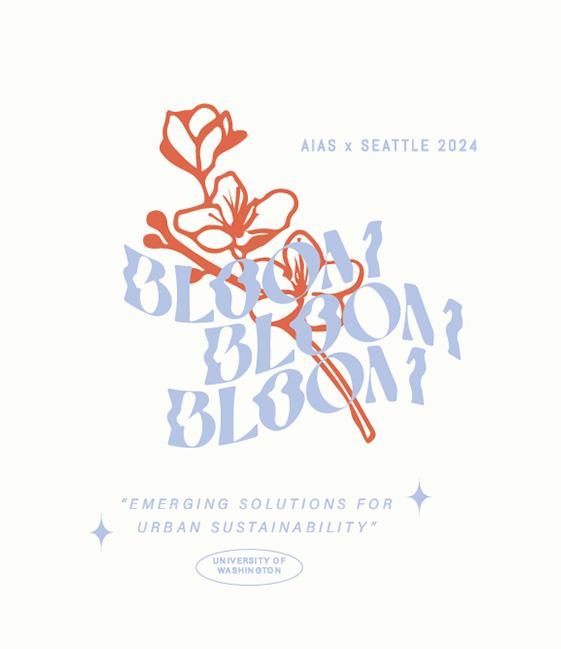
CREWNECK DESIGN
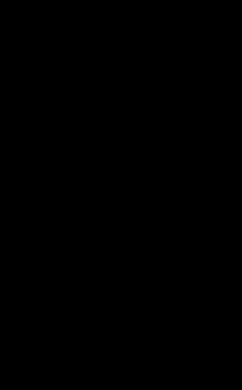

Slupher Point Bold Tracking: 100, Size: 30 pt
Montserrat Regular Tracking: 200, Size: 20 pt, Leading: 24 pt
Acumin Variable Concept Regular Tracking: 50, Size: 12 pt
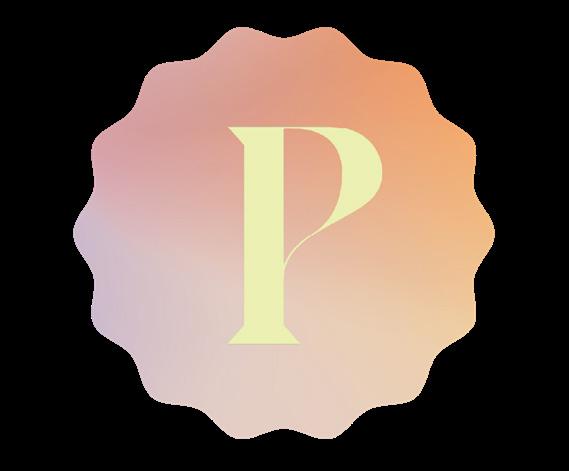
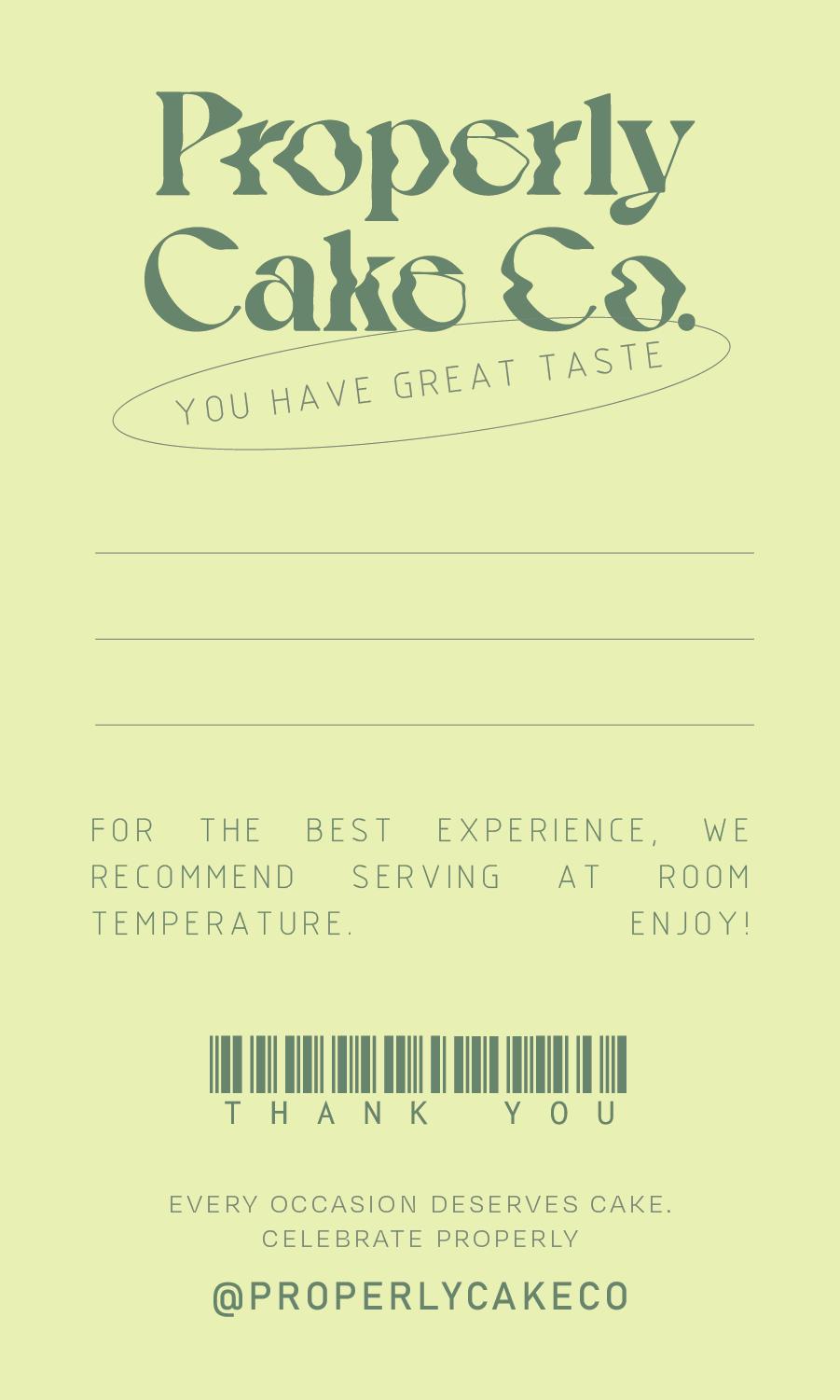
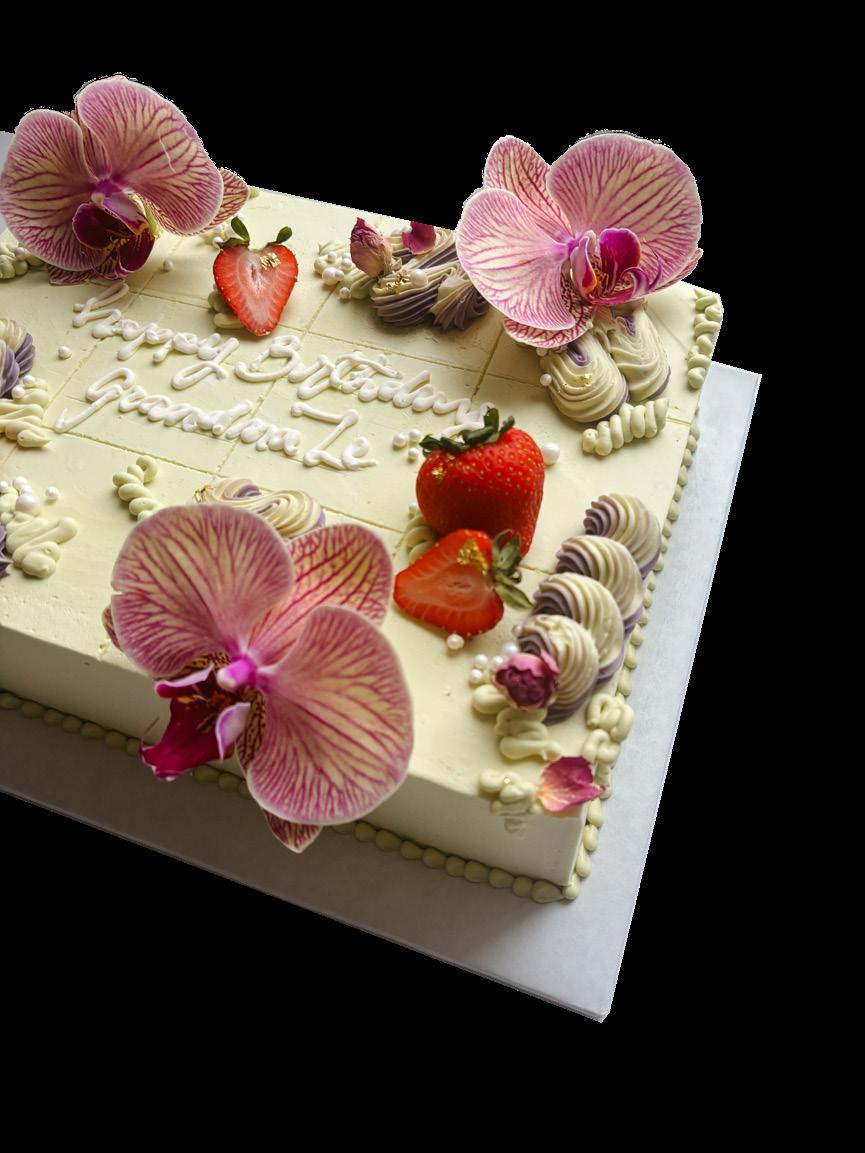
LET’S CELEBRATE, PROPERLY ! MICRO-BAKERY | EST. 2022
Properly Cake Co. is the result of a Betty Crocker infatuation that I just couldn’t shake. This small cake business was officially established in 2022 providing custom cakes for local communities and events including UW MATUS hosted by NOMAS and
SidexSide Architects’ Open House!
A passion project incorporating my love for graphic design, business administration, and of course, baking aimed to make any occasion a proper celebration.
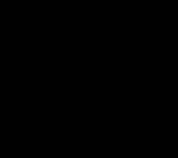
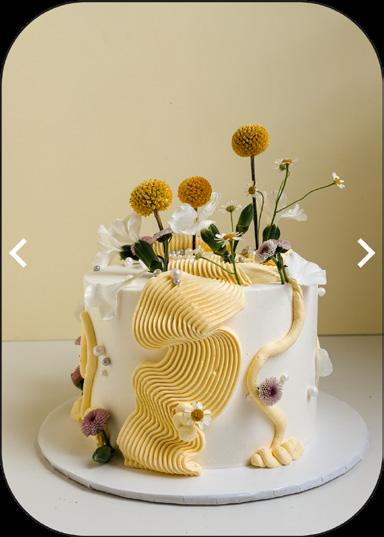
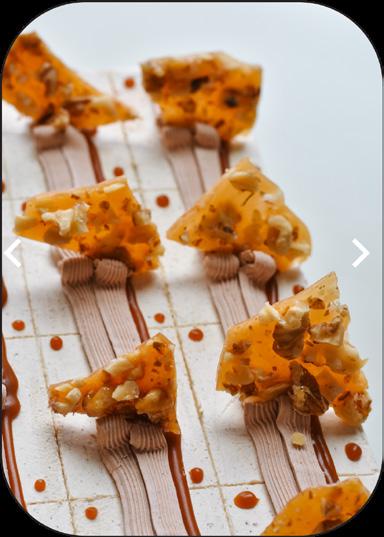
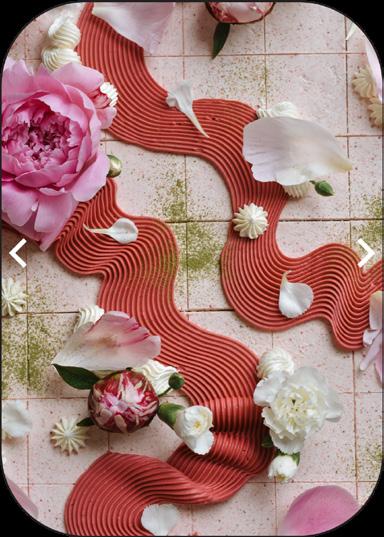
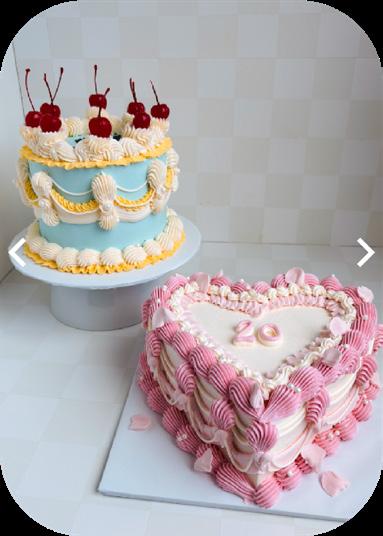
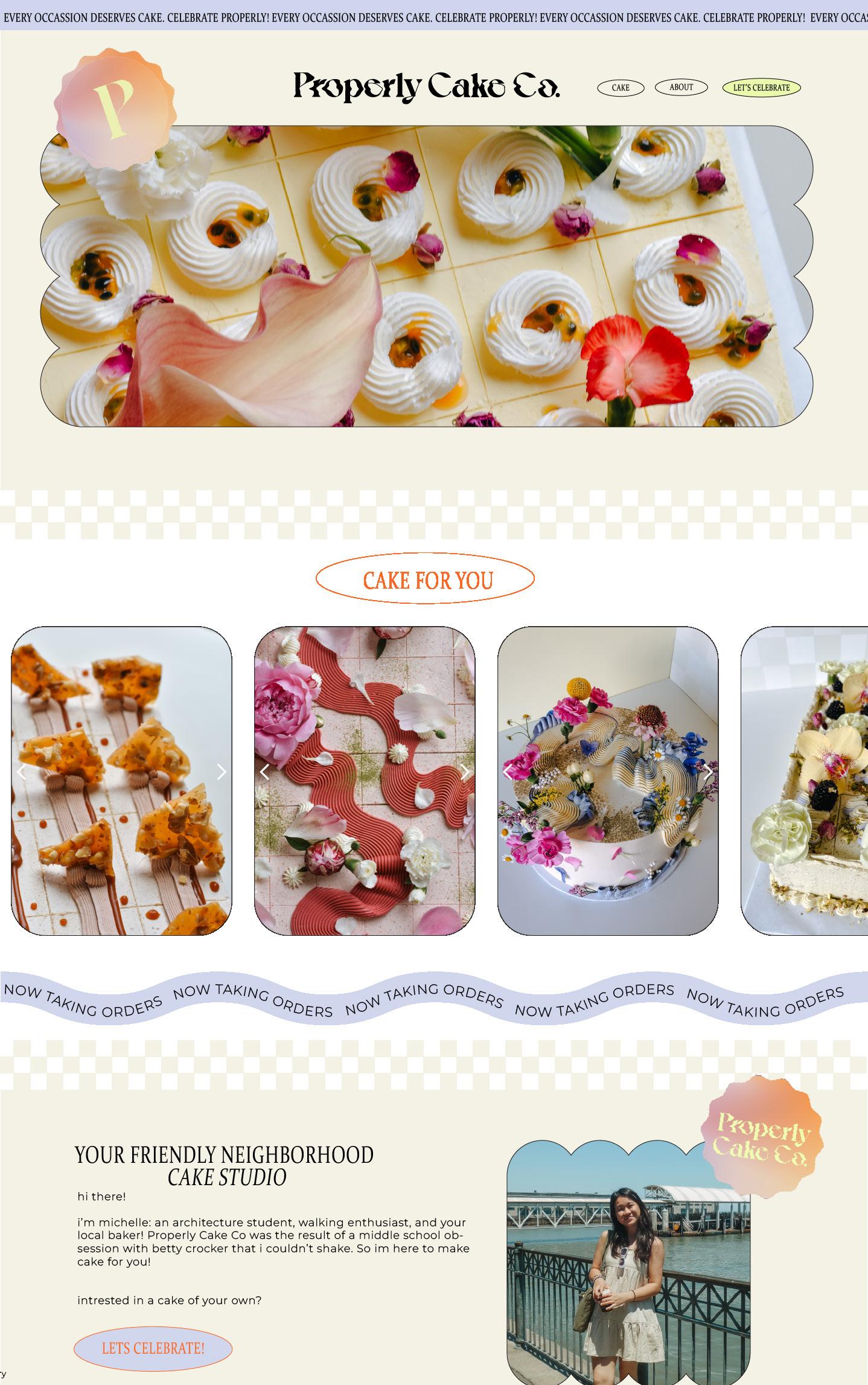
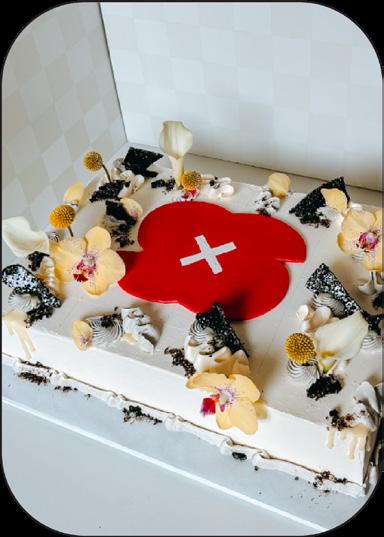

206 549 9237
mvu3@uw.edu www.linkedin.com/in/michellevuu
BA ARCHITECTURAL DESIGN & BS CONST. MANAGEMENT
University of Washington // 2020-2025
AIAS (American Institute of Architecture), NOMAS (National Organization of Minority Architecture Students), Lavin Entrepreneurship Program, Dean’s List 2021 - 2024 Seattle, WA
HIGH SCHOOL DIPLOMA
Liberty High School // 2016-2020
Magna cum laude graduate, Washington State Honors Award Recipient-Art, National Honor’s Society Member Renton, WA
LEED GREEN ASSOCIATE
U.S. Green Building Council
Bellevue, WA
• Issued Dec 2021 | Exp. Sep 2025
• ID: 11468406-GREEN-ASSOCIATE
Studio Parenthesis // January 2024 - Present
Seattle, WA
• Developed multiple design iterations for residential additions and renovations through 3D modeling using Sketchup and AutoCAD
• Produced and presented graphic representation of floor plans and perspectives for client approval and permitting.
ARCHITECTURAL
Stettler Design // June 2023 - Present
• Reviewed architectural drawings to construct digital and physical 3D models.
• Performed field surveys to document existing conditions for use in design projects.
• Drafted detailed drawings of structures, specifying dimensions and materials needed. Seattle, WA
UW Department of Architecture - Swap Shop // June 2024 - Present
Bellevue, WA
• “The Swap Shop is a student initiated effort to reduce the cost burden of materials on students while reducing waste created through model fabrication. A win-win proposition!”
• Identified a problem space within the UW architecture department that showed a lack of material resources for students while a large portion of unused materials went to waste.
• Developed brand identity through logo design, color palettes and graphic standards.
• Collaborated with the UW Department of Architecture and facilities management to renovate a previous coffee shop to the current Swap Shop
Micro Bakery // 2021 - Present Seattle, WA
• Managed all aspects of running a small business: administration, finances and bookeeping, client correspondence, branding andmarketing, and baking.
FREEDOM BY DESIGN CO DIRECTOR
University of Washington AIAS Chapter // Sept 2024 - Present
• Spearheaded the start of FBD initiative within UW’s AIAS Chapter that focuses on providing Design/Build and architecture-related volunteer opportunities for students to encourage community involvement
• Managed and delegated to a team of six to gain community partners, plan and host service events, and connect with students with non-profit organizations Seattle, WA
University of Washington - AIAS // 2023 - Present
• Developed and submitted a bid packet to AIAS National that was accepted Seattle, WA
• Developed marketing and promotional advertisements to encourage registration for AIAS West Quad Conference 2024
NOMAS BGL STUDENT DESIGN COMPETITION
University of Washington - NOMAS // Summer 2023
• Designed, proposed, and presented a five-program housing development using Rhino, Revit, and AutoCad Softwares
• Collaborated alongside 20 members and attended NOMA 2023 Conference
• UW Seattle team Placed 10th overall Seattle, WA
University of Washington - Foster School of Business // 2021 - 2023
• Undergraduate program for entrepreneurs that gives students the experience and skills to succeed in future business ventures
• Developed industry solution to the problem of food waste within a team by redesigning the modern refrigerator to make it more intuitive and efficient Seattle, WA
Adobe Creative Suite
(Expert, Years of Experience: 8)
Revit
(Advanced, Years of Experience: 3)
Rhino
(Advanced, Years of Experience: 5)
Sketch Up
(Advanced, Years of Experience: 3)
AutoCad
(Advanced, Years of Experience: 3)
• Built small business designing and making custom cakes, generating invoices and bookkeeping practices that served 10+ clients
• Highly proficient in Revit, Rhino 7, AutoCad, SketchUp, Adobe Creative Suite (Photoshop, Illustrator, Indesign, Lightroom)
• Hard Skills: Design, Marketing, Graphic Representation, Language: Vietnamese, Elementary Proficiency
• Soft Skills: Problem Solving, Organizational Skills, Communication, Adaptability and Flexibility
PROGRAMS:
RHINO 7
REVIT
ADOBE CS
THE GEORGETOWN ARTIST COLLECTIVE
ARCH 301 | WINTER 2023
ANGELA YANG & DAVID YAWAGA
Imollest orporita sent provitiunt, sit dolest venesci quatiam harcius, ipiet rercienem quia sandaeped qui sam quide dolupta taecerro exernam assim qui core od que qui corem fugit, qui dundicipicia voloren dicipicienit verfereium repro voloratecusAd et apelestrunti nonseca borehendiae. Itat. Alignat dis nos et, sus expe
Imollest orporita sent provitiunt, sit dolest venesci quatiam harcius, ipiet rercienem quia sandaeped qui sam quide dolupta taecerro exernam assim qui core od que qui corem fugit, qui
dundicipicia voloren dicipicienit verfereium repro voloratecusAd et apelestrunti nonseca borehendiae. Itat. apellorem. Magnate doluptatem dolectum qui quis