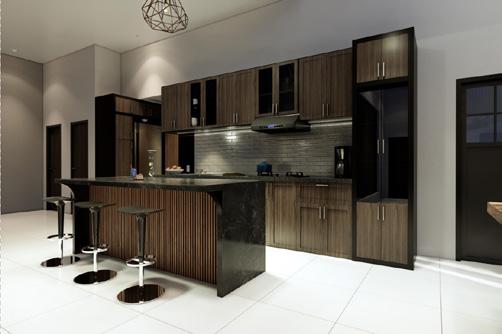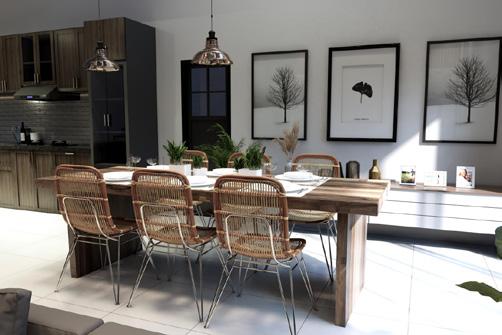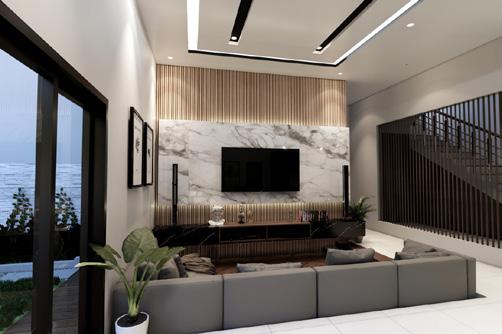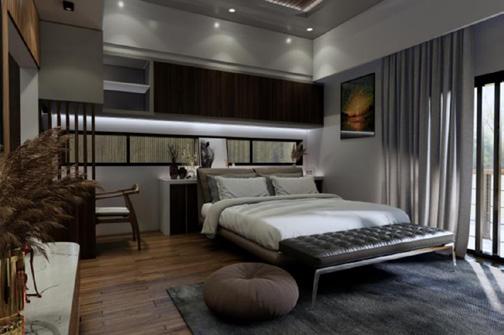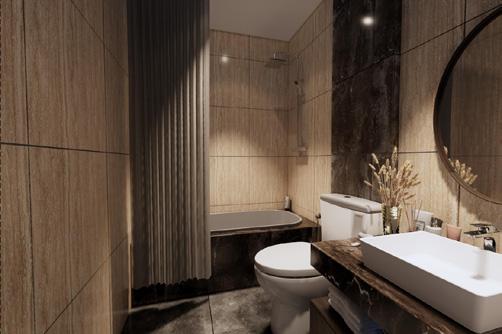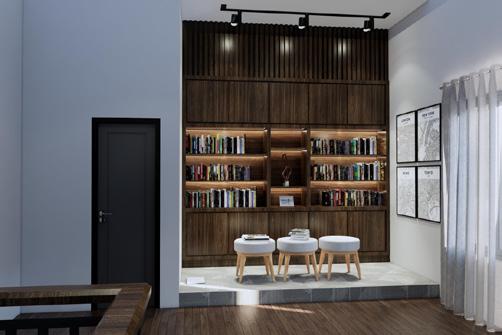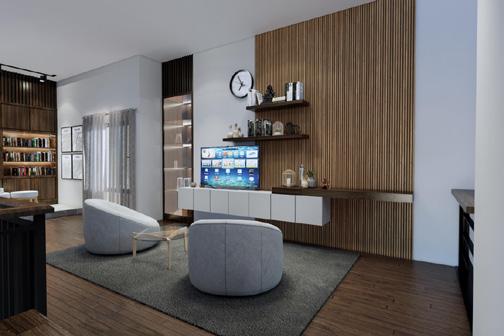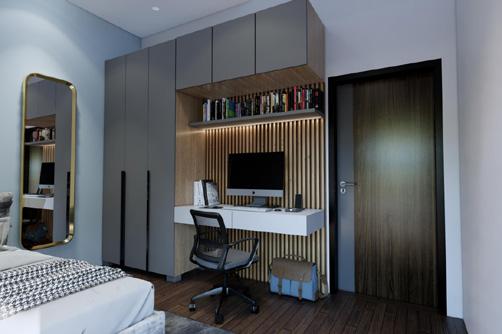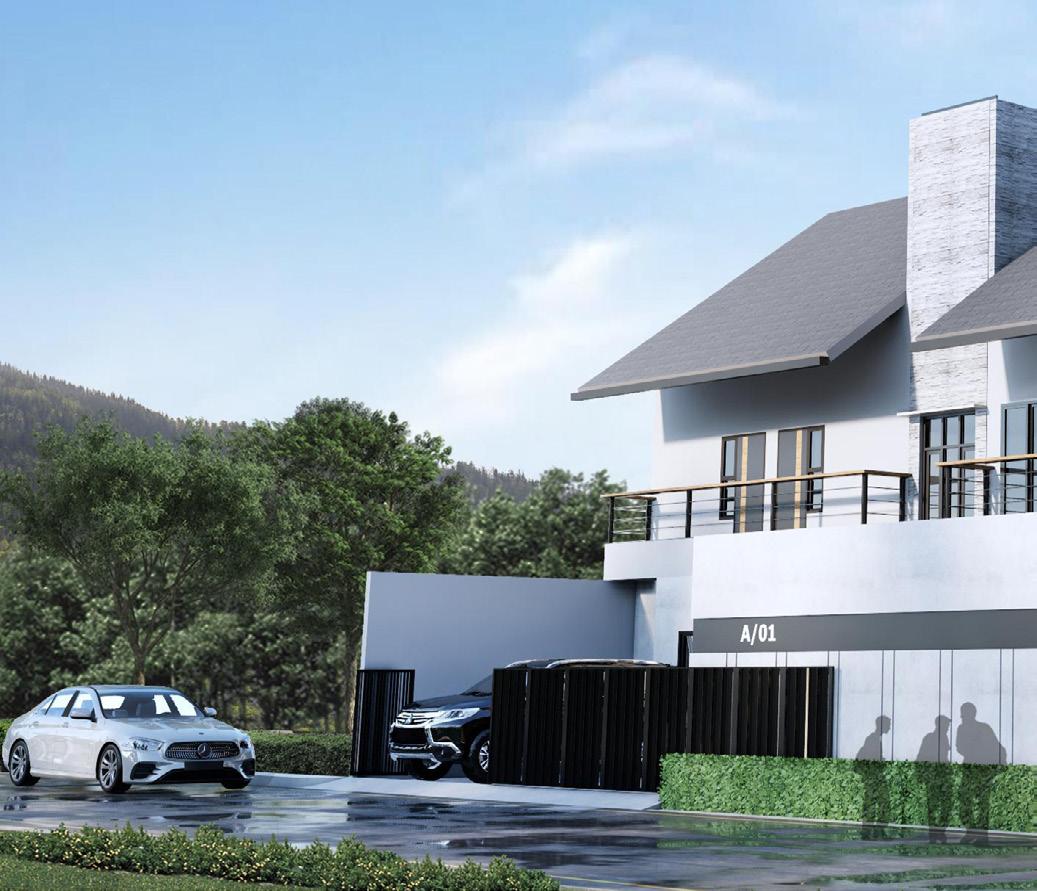
3 minute read
5. BM House
5 BM House
Internship Work Project at PT. Digambarin Ruang Nusantara
Advertisement
Year : 2022
Status : Proposed Design
AIC : Alvita Salsabila, S.Ars.
Building Type : Residential Project Location : Cibubur, DKI Jakarta
The modern tropical concept of this residential project starts with the owner’s needs of the house. This is a renovation project, however much has changed from the existing layout. The owner frees the architect in charge to work according to the concept that has been proposed for the house.
Throughout the project, I am involved in the design development phase. I assisted the architect in charge by designing the facade of the house, alternative outdoor seating area, rooftop seating area, and the whole interior design of the house following the desired style.
The design as a whole follows the modern tropical concept that was proposed in the beginning, so the design of the facade and outdoor area has wood as an accents and black iron to compliment the main white paint.
As for the interior design, it also follows the main concept, but with the wood as a main element and the other as the supporting materials such as the color white and black.
Software used: SketchUp, AutoCAD
Visualization by: Digambarin Studio
house facade
With modern tropical as the main concept of the house, the facade of the house use natural elements. The main color of the house is primarily white, with addition of grey from the stone. It also uses black as the accent colour to compliment the main white color. Wood is also used as a third color for the windows and doors.
rooftop seating area
The outdoor seating area is located in the rooftop of the house, which is used for a communal area for the family. It used textured plaster wall for the background and wood panel as an accent to embrace the tropical concept. The stepping of the sofa area is to indicate the zoning of the area which is more private than the dining area.
interior visualization
