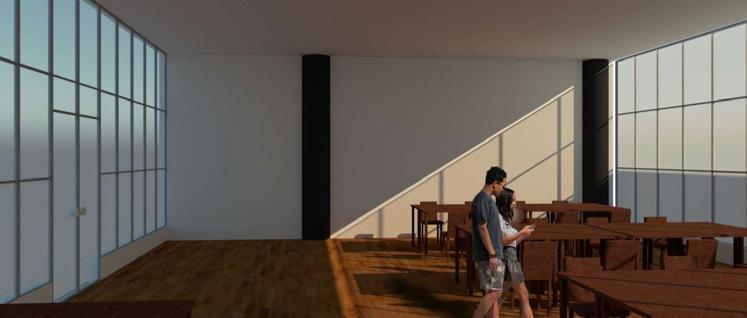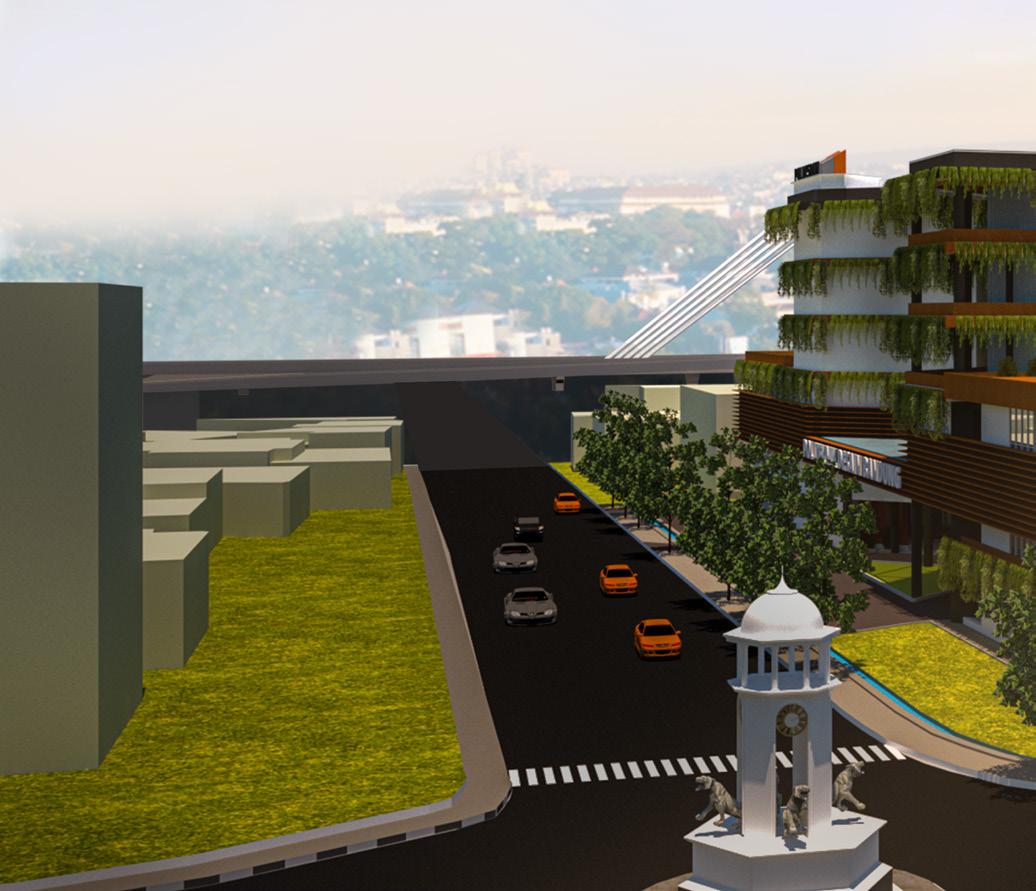
4 minute read
2. Bandung Design Polytechnic
2 Bandung Design Polytechnic
Architectural Studio 6
Advertisement
Year : 2021
Mentor : Lucky Prasetyo, S.T., M.T., IAI.
Building Type : Vocational School
Location : Jl. Wastukencana, Bandung
Site Area : 5045m2
A polytechnic is a vocational school, meaning that the system teaches more about the practicality rather than theoritical. It focuses more on how well their students can do it in the field, thus have more workshops than other higher degree education.
As we all know, pursuing a degree is draining mentally and physically, whether doing academic or nonacademic work. One of the ways to make the faculty member less drained is to make a building that has a connection to nature, in an essence a biophilic building. This is because humans and nature have a connection that allows us to feel more relaxed if we are surrounded by it.
Located in the heart of Bandung city makes the site potentially view to see the beauty of mountains surrounding the city at a high enough altitude. Hanging plants that covers the entire facade makes the building more connected to nature and act as a soundproofing from the traffic outside the site. Natural elements such as wood and stone are embraced as a part of the facade and interior of the building, so as the members are inside, the connection with nature can still be felt deeply.
Software used: SketchUp, AutoCAD, V-Ray, Adobe Photoshop
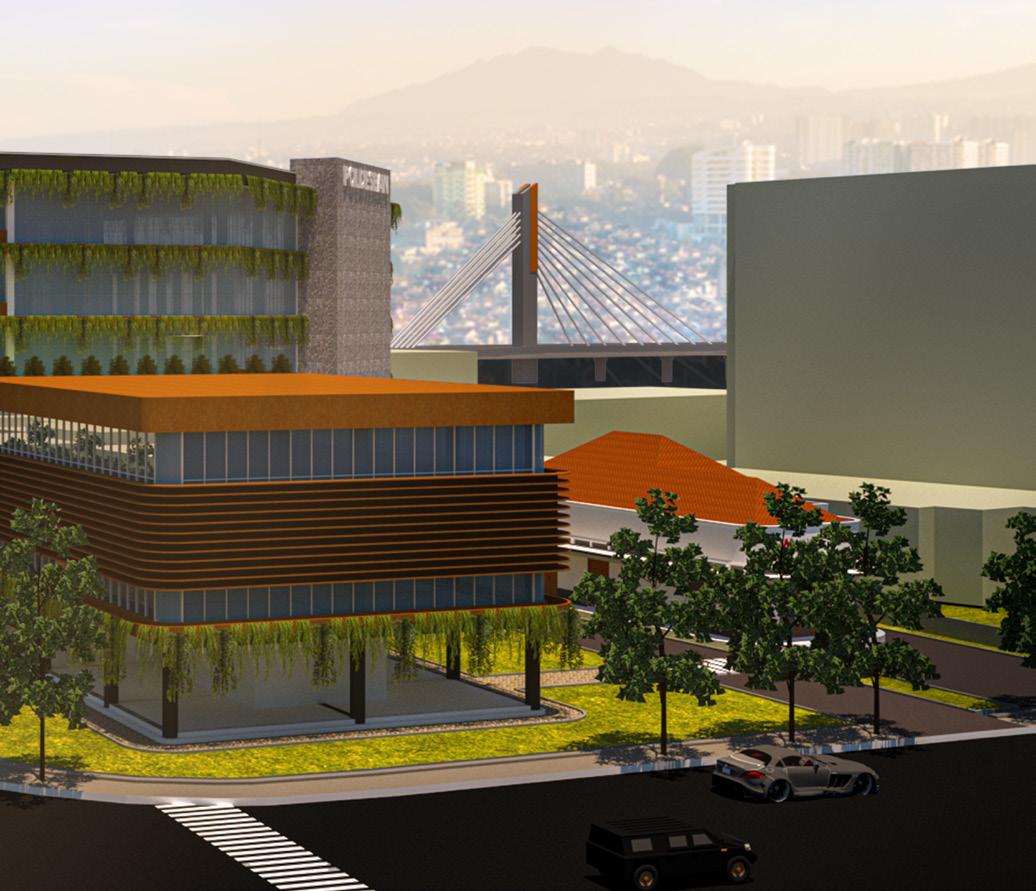
Biophilic Architecture Biophilic Architecture
Main purpose for the concept of this building is for the user to feel less stressed by applying biophlia as the main concept. There are three main points of the biophilia concept that become the benchmark of designing this building, these are view of nature, presence of wood, and close to nature.
a] view of nature
Best view of the site is to the northeast, where there are several mountains that surrounds Bandung City. Hence, the main bulding is rotated to a 45 degree angle to capture its best view to the classroom for the students to see and avoid the direct sun exposure from the east and west side.
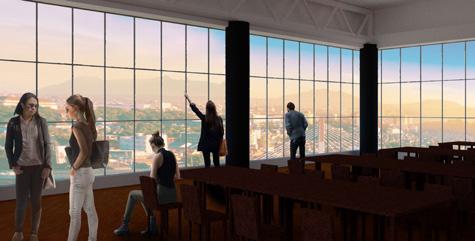
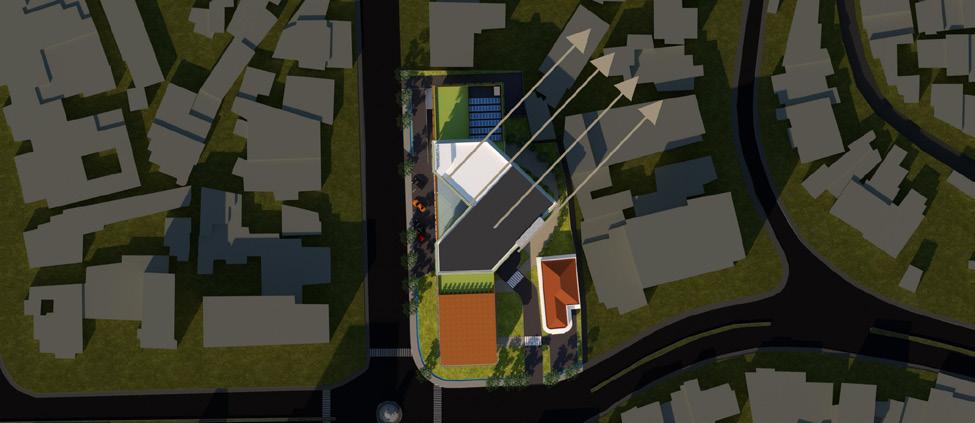
b] presence of wood
Wood material plays a big role at the facade of the building and the interior. The photo belows portrays an architectural studio class and semi-outdoor hallway that promotes cross ventilation to its class and corridor.
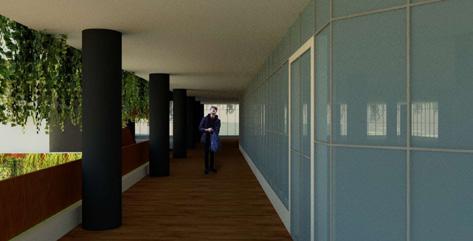
c] close to nature
As can be seen from the facade, it assembles an abstraction from a forest. The facade uses many natural-like material such as natural stone, wood plank, and hanging plants.
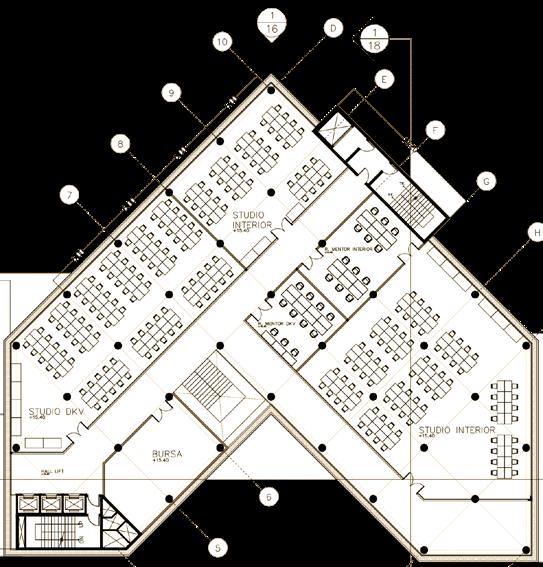
facade detail

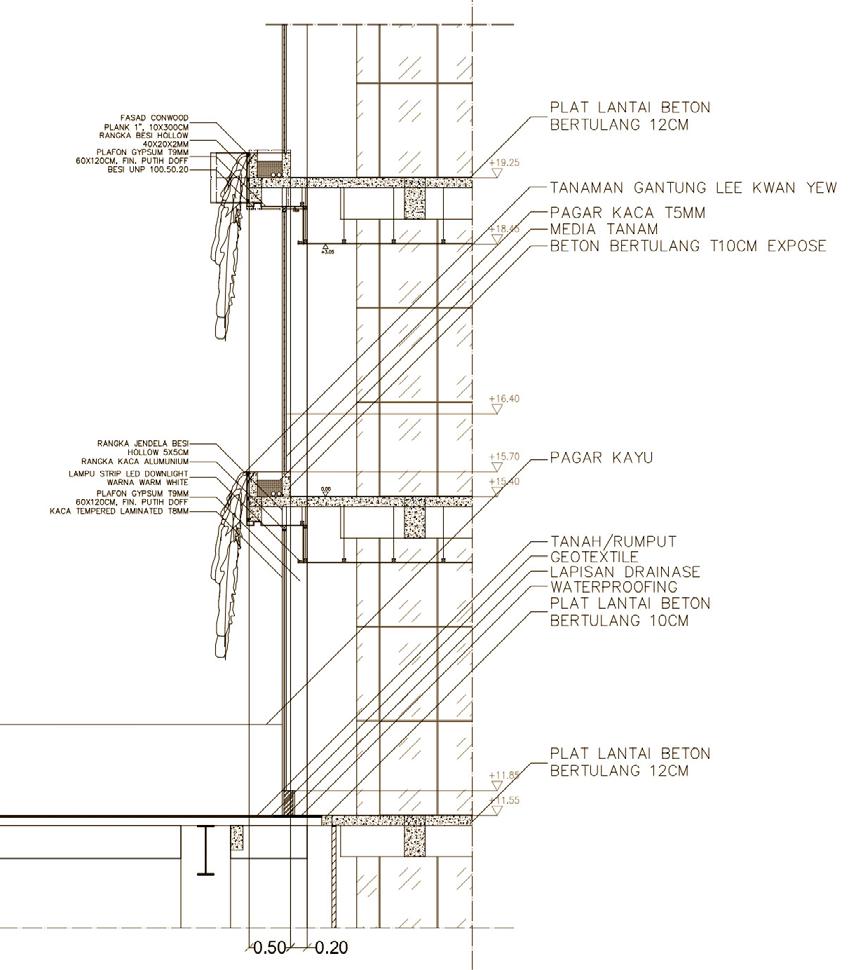
Facade that surrounds the whole building uses hanging type plants lee kwan yew that makes the building closer to nature.
interior studio detail interior studio detail
One of the classroom in this building is the interior studio class for the interior design students. The spatial planning of the space follows the biophilic concept of the whole building which faces the north-east as the main axis.
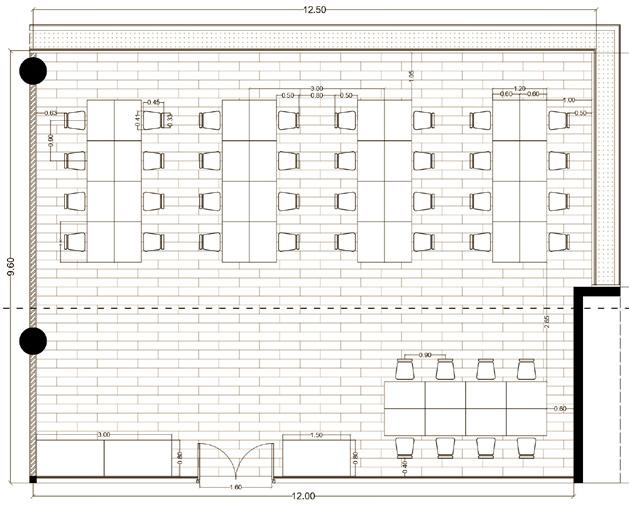
This building is surrounded by floor to ceiling window usage to maximize the view to the mountains.The hanging plants from the facade provide as a natural sun visor and can lower the temperature inside. The interior space uses wood as the main element. It uses wood vinyl for the flooring, white paint for the walls to give the space more width, and white gypsum for the ceiling.
