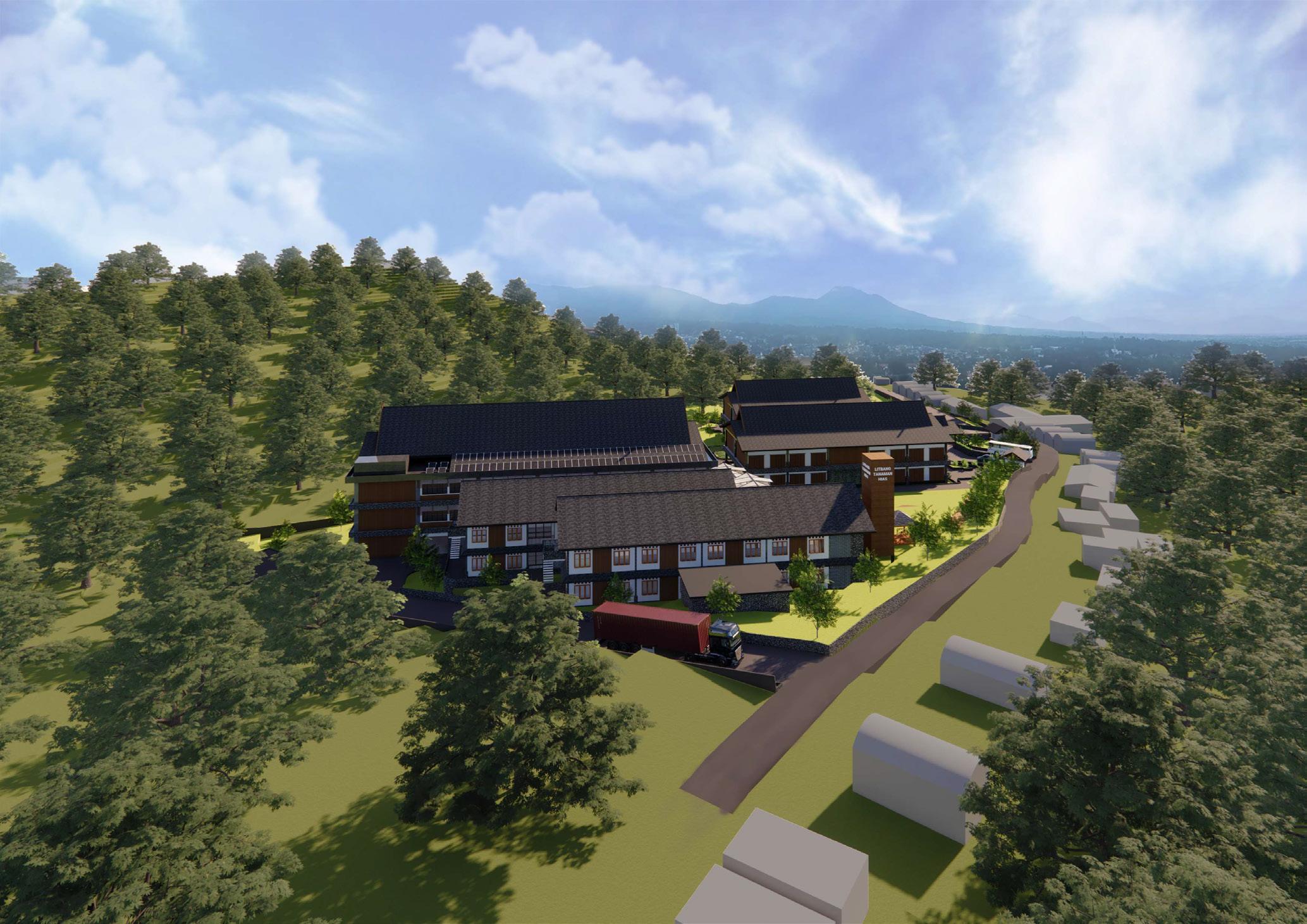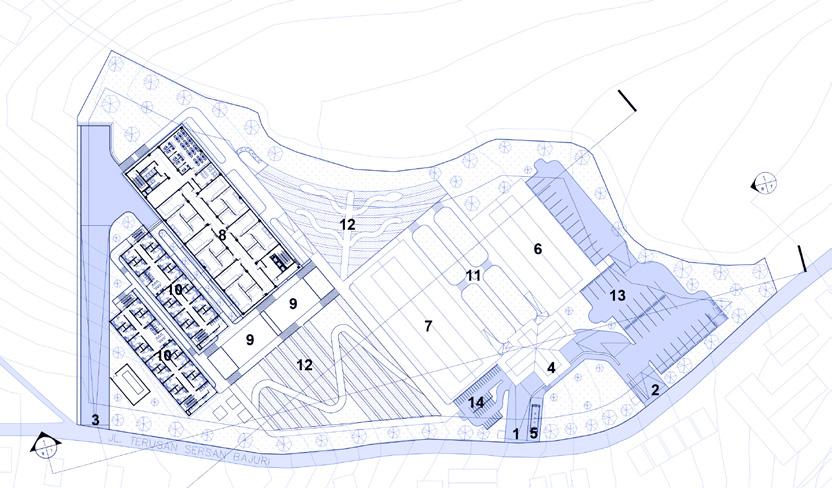
3 minute read
1. Research and Development Center for Decorative Plants
1 Research and Development Center for Decorative Plants
Final Architectural Studio
Advertisement
Year : 2022
Mentor : Ir. Mira Dewi Pangestu, M.T.
Building Type : Research and Development
Location : Cihideung, West Java
Site Area : 14108m2
The public interest in decorative plants are increasing with the raising prospect of the floriculture business. However, there is a lack of innovation in developing the plants. Because of this, there is a need to have a space to create and innovate decorative plants so that the industry can move forward. This includes developing plant species, plant ecology, plant physyology, and many more.
Plant developments that were impossible to achieve becomes possible with the raising trends of technology. With it, the industry can grow futher. Therefore, the presence of research and development center for decorative plants are needed.
The location in Cihideung Area is already known as a center for decorative plants by the locals. With this research center, the locals can grow their business, advancing their knowlegde about decorative business, and made sure the floriculture industry keeps growing in West Java.
West Java makes the area identical to its Sundanese culture. However, because the area has becoming more commercialized, there are little to none sundanese elements. Therefore, this building combines Sundanese culture and modernity in its building.
Software used: SketchUp, AutoCAD, Enscape, Adobe Photoshop

With an elevation difference of 22m from the highest to the lowest altitude, the height difference is set as a pickpoint for zoning There are two dominant contour directions to determine the contour line. Both of them are combined and set the middle as the grid for the massing arrangement and to minimize cut and fill.
Lowest zone is for public place which consists of entrance area, workshop building, parking space, and public garden.
Middle zone consists of production and office area for bridging between the public and private sector zones.
While the highest zone is the private area for the workers which consists of laboratory for research and lodging.
garden as a buffer zone garden as a buffer zone
To differentiate between zones and make the transition more flowy, the garden between each mass act as a buffer. The public garden can be accessed by the public and the showcased plants are the ones that has already been developed by the scientist. Meanwhile the research garden is located near the laboratory and production building to ease the researcher to access. The plants here is a trial plant for research if the development fails or succeed.
laboratory
One of the main thing from a Research and Development center is a laboratory for the researchers to work. The laboratory is a four-story building and consists of two laboratory type. First type is for a plant tissue and ecophysiology, and the second type is for genetic resource and biomolecular. Each of this type has a standard on itself according to the Bio-Safety Level (BSL) needs.






