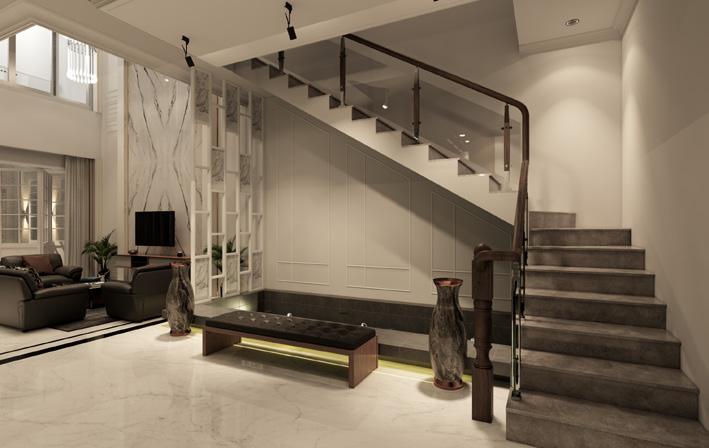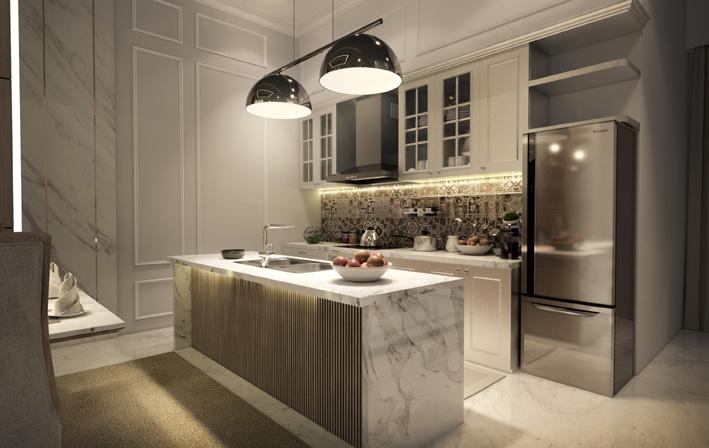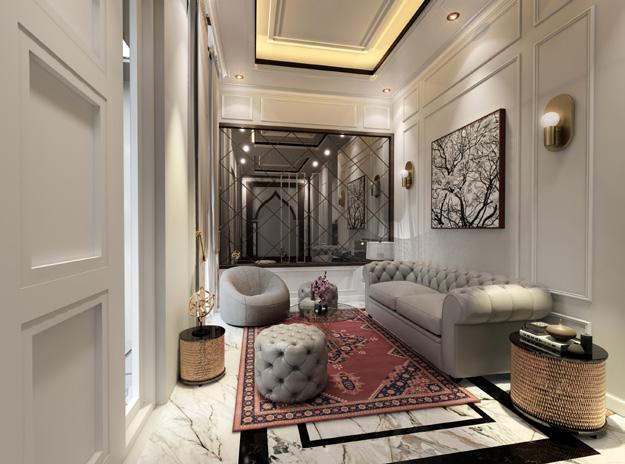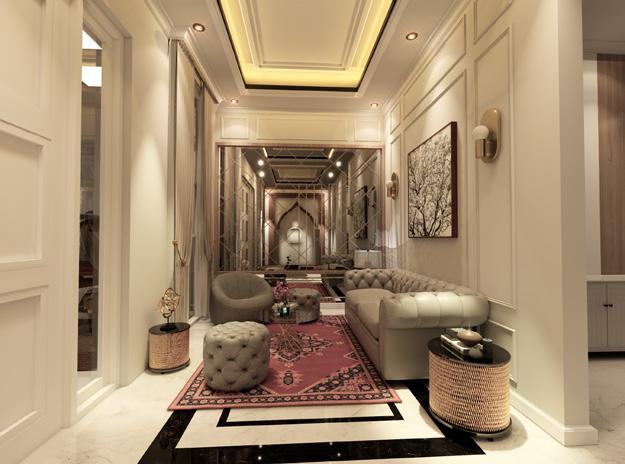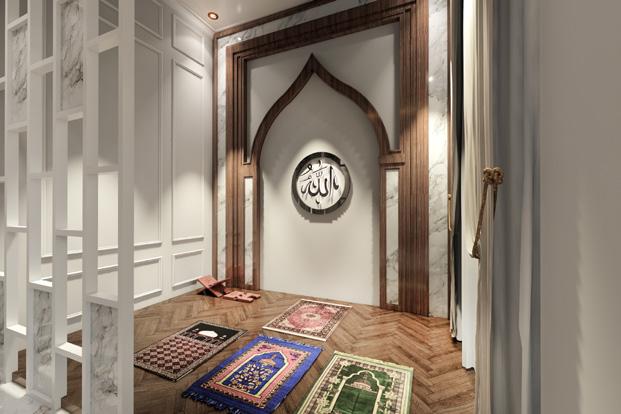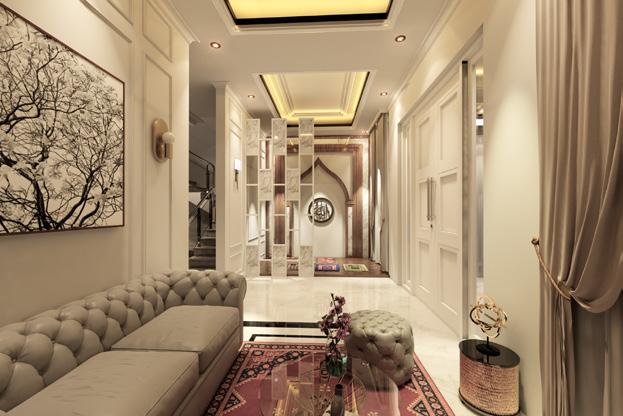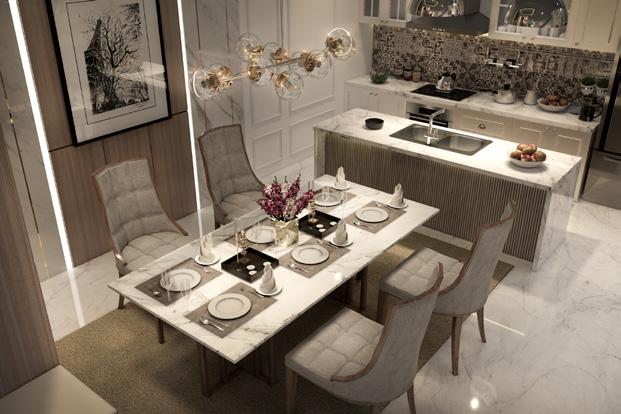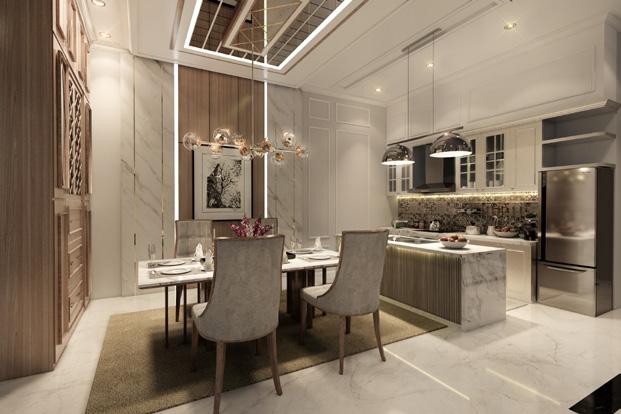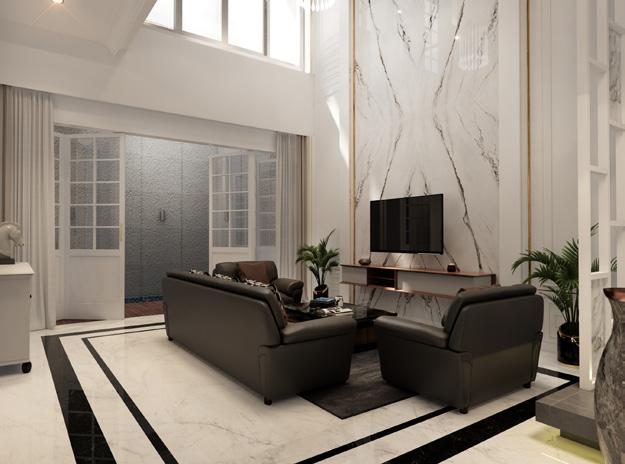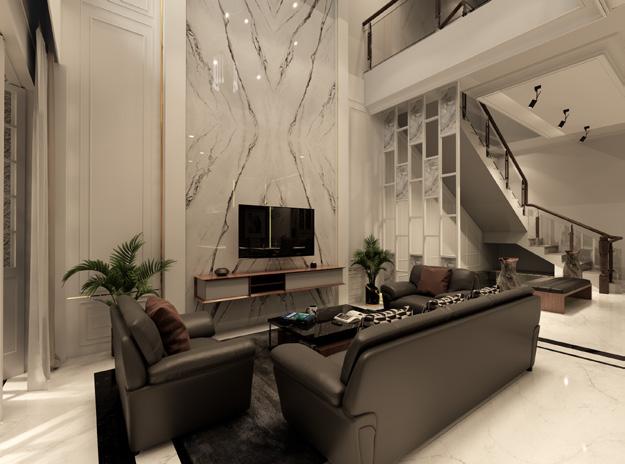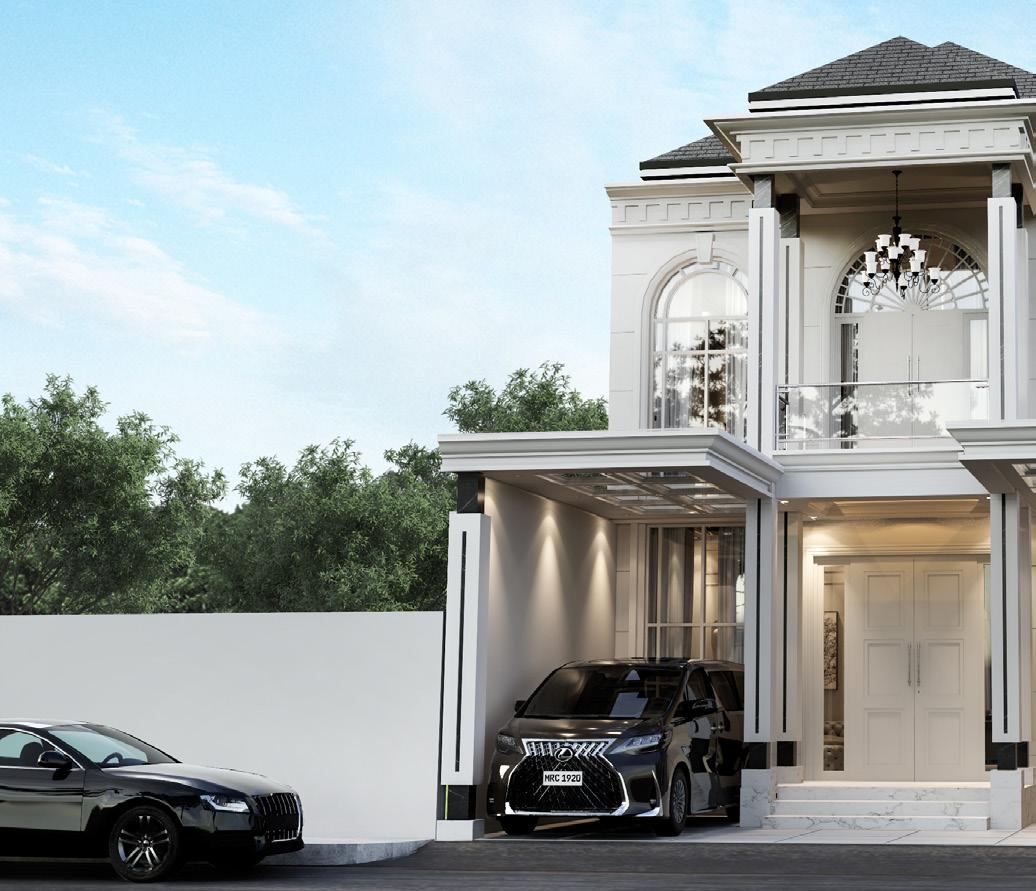
2 minute read
6. Koi House
6 Koi House
Internship Work Project at PT. Digambarin Ruang Nusantara
Advertisement
Year : 2022
Status : Under Construction
AIC : Muharam Wahyu, S.Ars.
Building Type : Residential Project Location : Depok, West Java
This residential project starts with the owner’s desire to have a house with a classical style but still have a modern touch to it. The classical modern style is applied throughout the house from the facade to its interior.
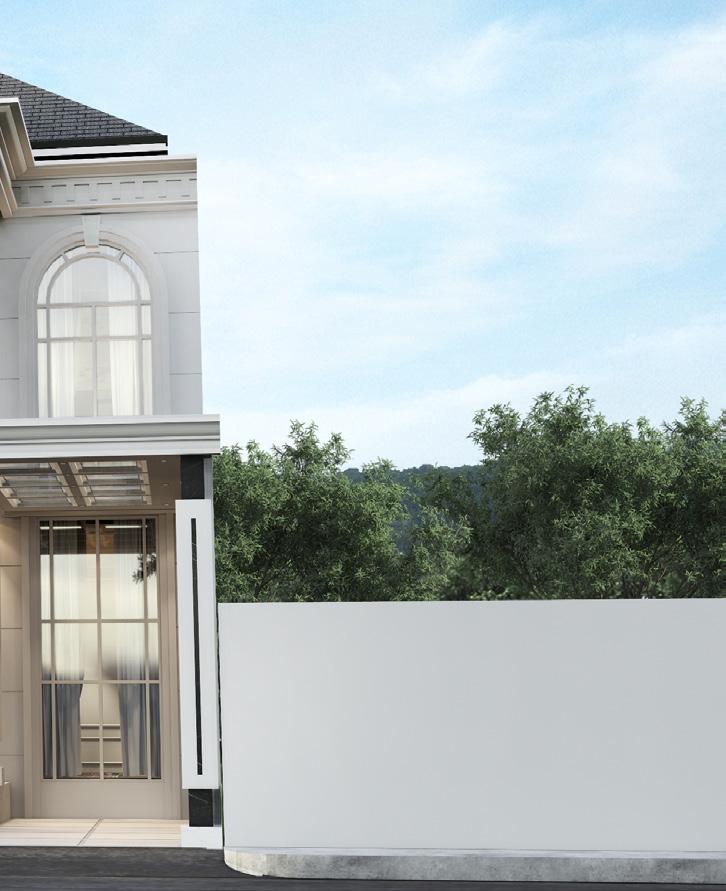
Throughout the project, I am involved in the design development phase, which involves the interior design of the house. I assisted the architect in charge by designing the interior of the first floor house which contains the entrance area, praying area, living room, dining area, kitchen, stairs area, and the backyard which contains a swimming pool. This includes layouting the furniture in each room, creating the color-palette, ceiling and lighting design, as well as custom furnitures if needed.
The interior design of the house are affected by many factors, such as the openess of the floor plan, which creates the room to look bigger; earthtoned colors and patterns to create warmth such as beige as the main color, wood pattern as a main pattern, and marble pattern as an accent; detailed ornaments to accentuate the classical style of the house such as the wall molding.
Software used: SketchUp Visualization by: Digambarin Studio
