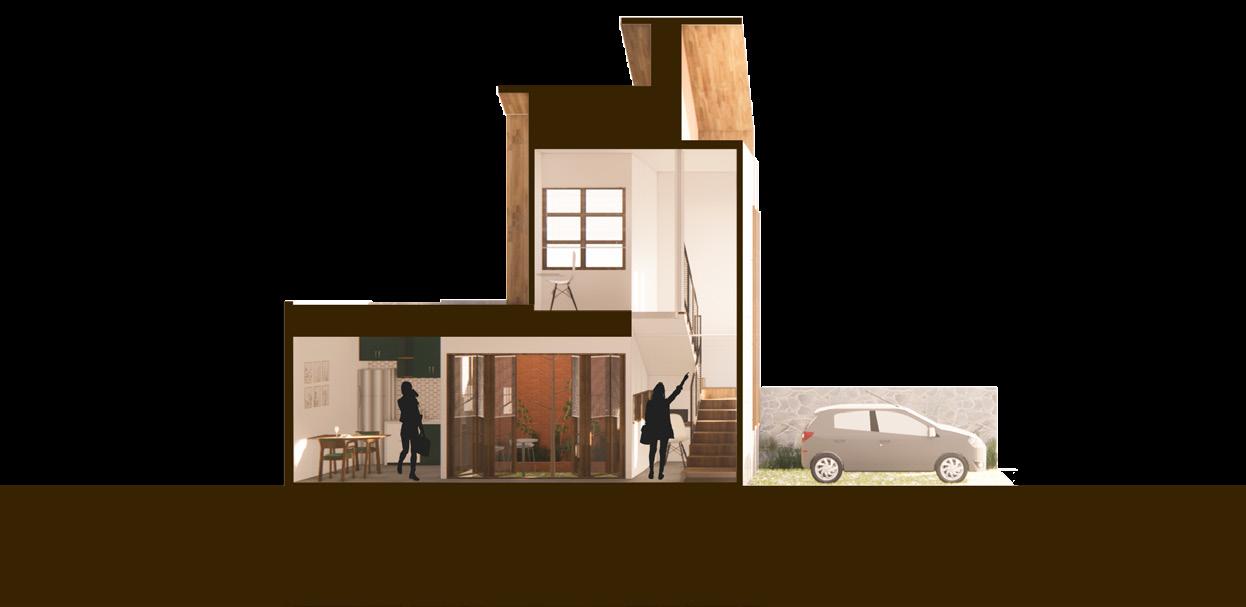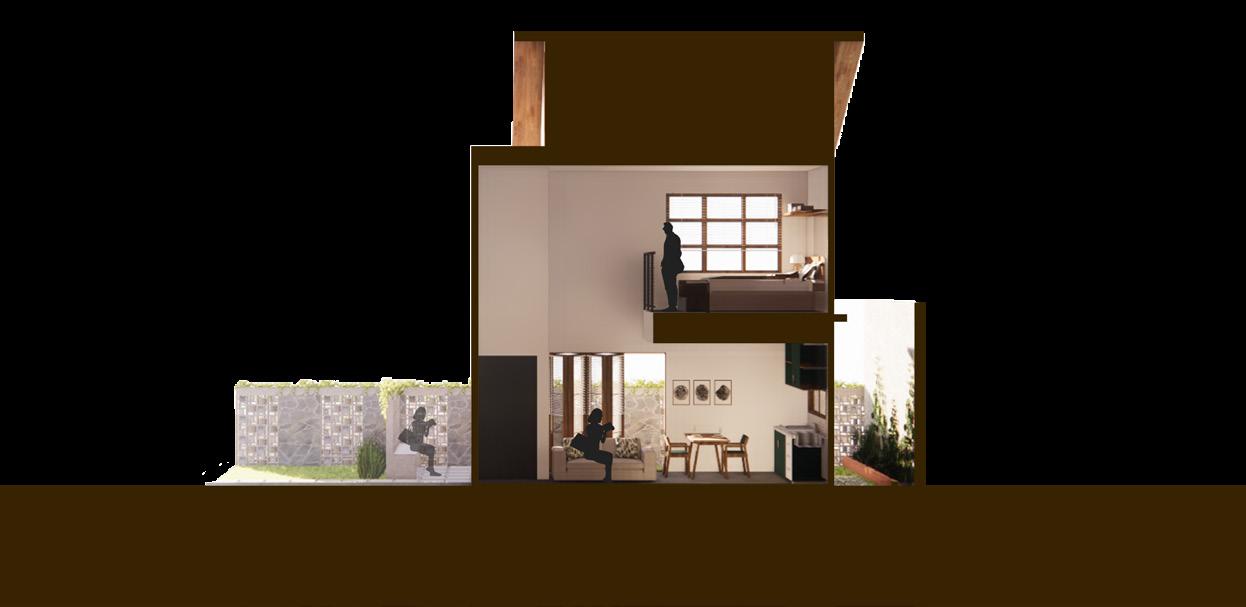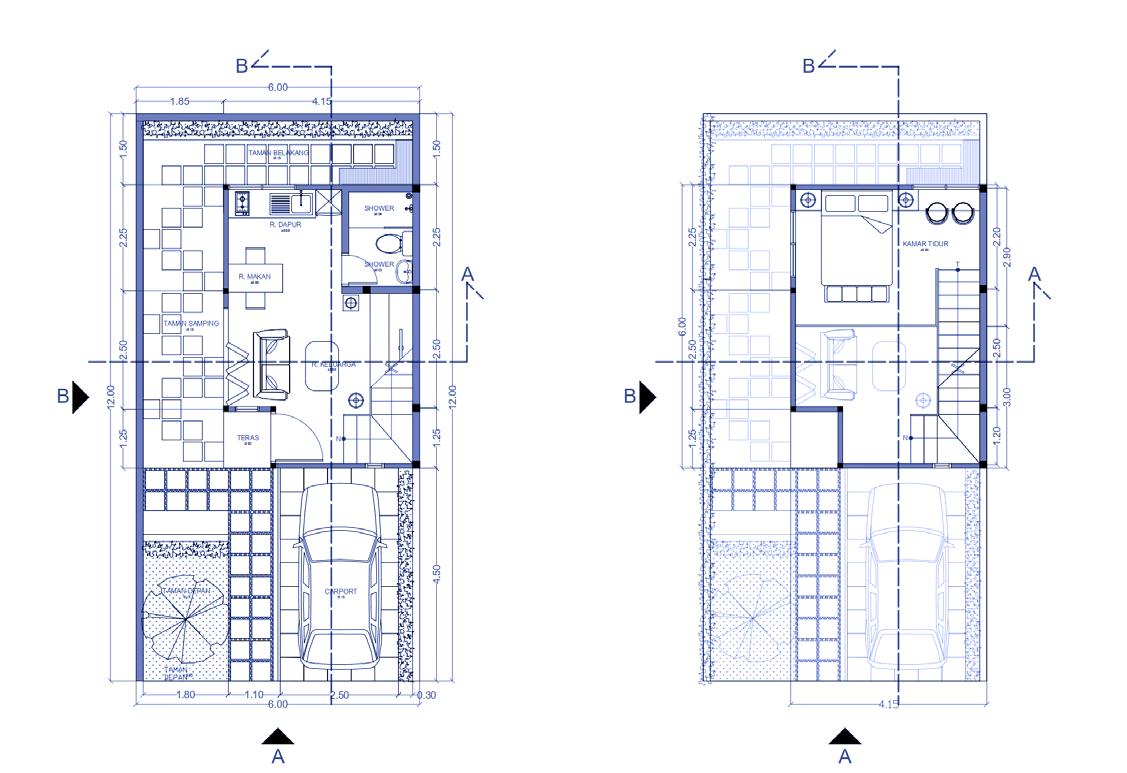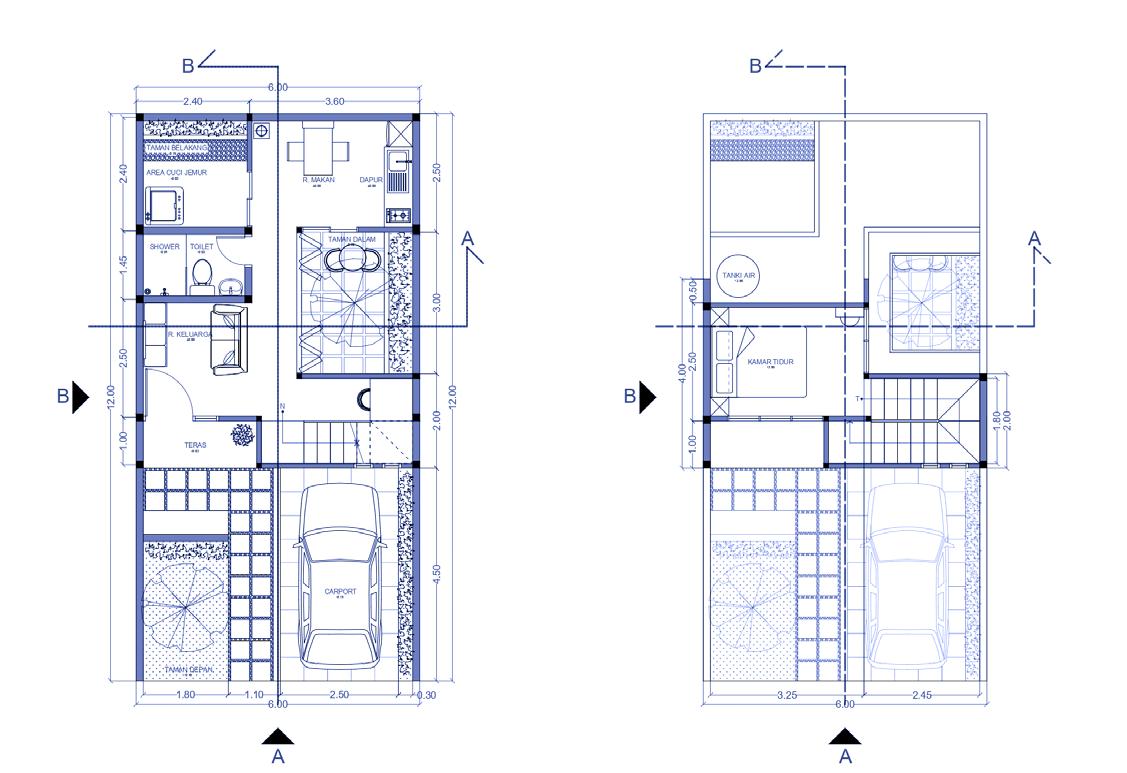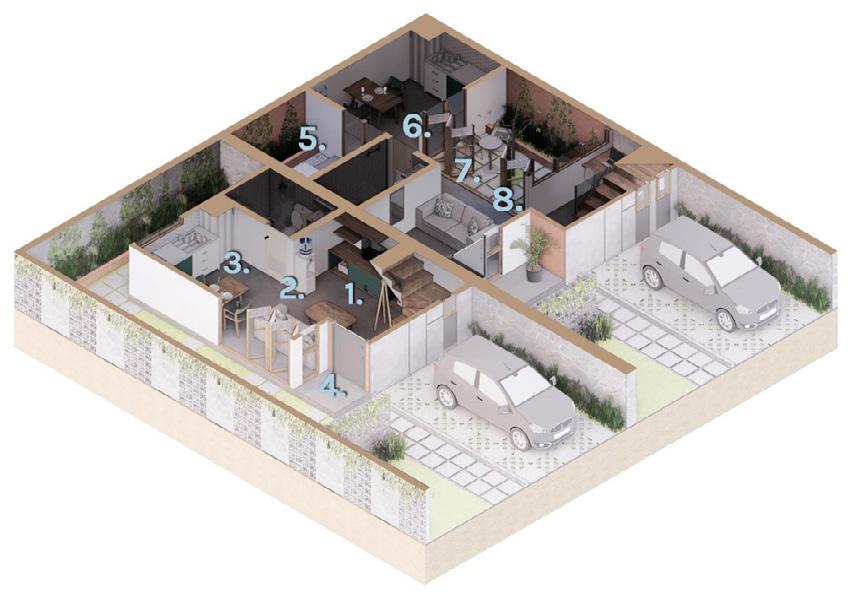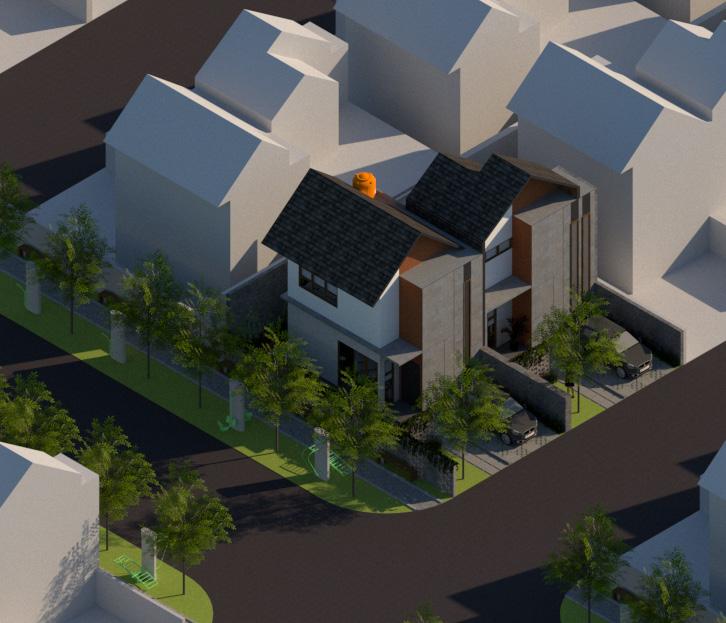
3 minute read
4. GR+CO House
4 GR+CO House
Perumnas Idea Competition - Competition Entry
Advertisement
In collaboration with Iretta Rengganis
Year : 2021
Building Type : Cluster Housing
Housing Type : 36/72 & 45/72 Location : Imaginary Site
With land prices increasing each year, the house that is going to be built has to be flexible according to the owner’s needs. The issue that is rising now is how the millennial generation can not buy a house that fits their needs in the future, so in an essence, they have to buy a new house.
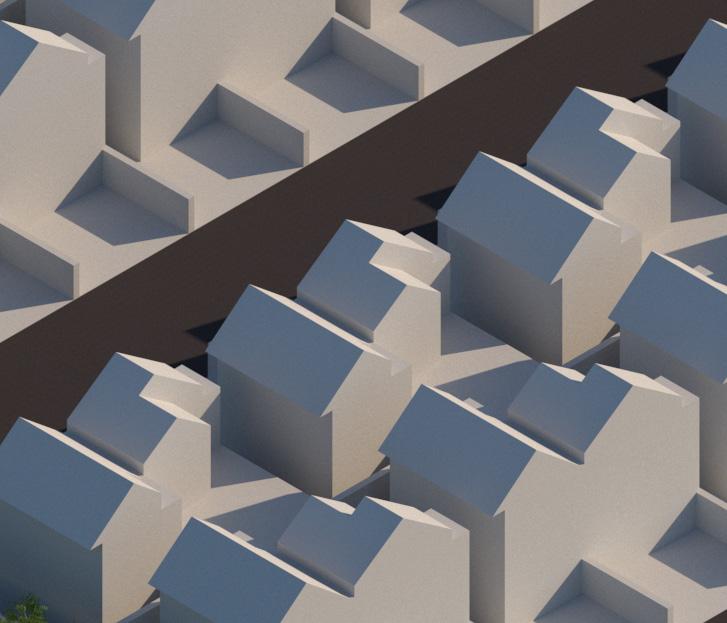
This house is intended for the millennial generation with lowermiddle-class income stream that just started a family of their own. With the generation already in the workforce, they need a house that feels like home and can support their needs, along with the possibility of a house that can be renovated in the future according to their needs.
The main concept that this cluster housing use is a growing house for the family to grow bigger in the future, along with compactness of space with such limited land mass. Biophilia is also the primary concept of the project as with nature, humans can rest more peacefully.
Software used: SketchUp, AutoCAD, Enscape, Adobe Photoshop
Biophilia is about the connection between human and nature. In the context of a home, it is best to have numerous natural aspects inside and outside the house.
A growing house have to support many generations to come. This means having to accomodate its changes that the user is experiencing.
With its limited area, the interior of the house have to be comfortable and multifunction. For example the dining area can double its functino as a work area.
mass transformation
The building is located in the back of the site, so the front can be used for parking and garden area.
type 36/72
Mass is substracted on the side for maximizing the access to the open space.
Mass is added vertically on the back area and act as a mezzanine to ease the growing house.
type 45/72
Mass is substracted in each side to be used for open space, cross-ventilation, and natural lighting for the interior.
Mass is added vertically on the front area for privacy reasons and utilise the back area for growth in the future.
Final form of the mass that already as architectural element and in accordance with the proposed concept.
