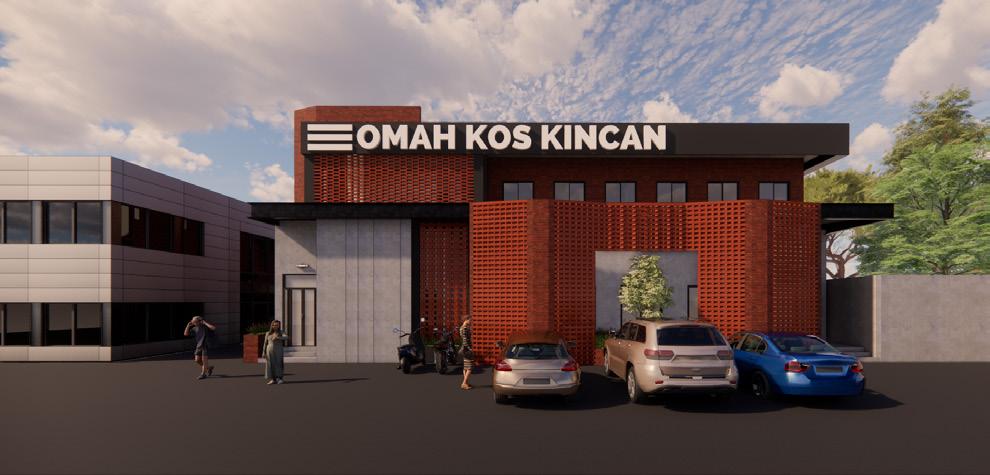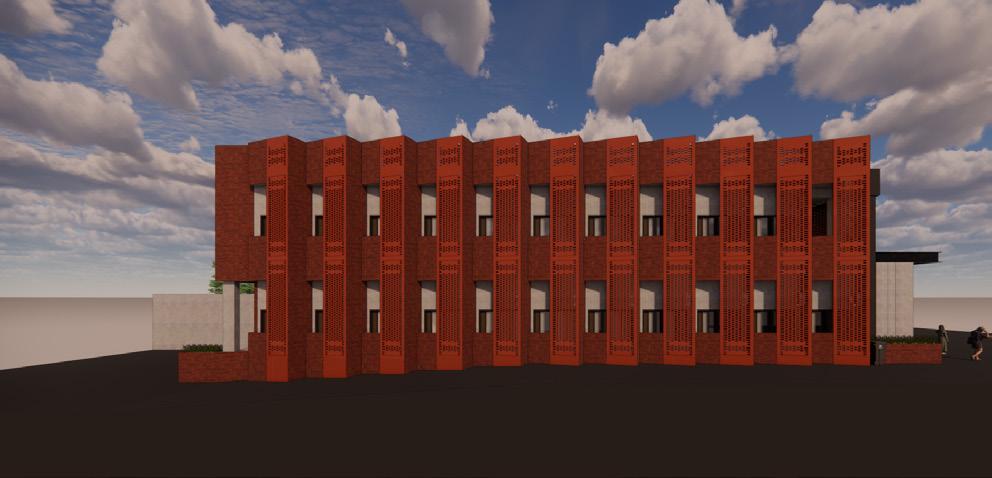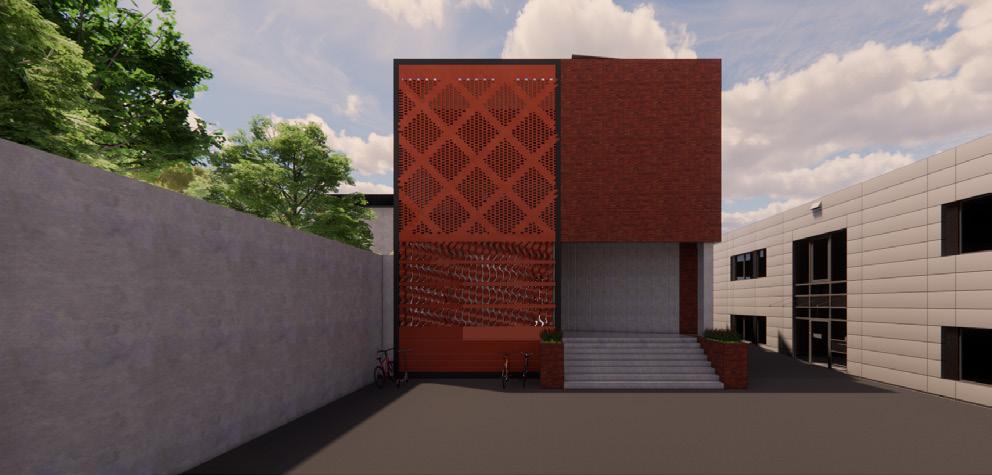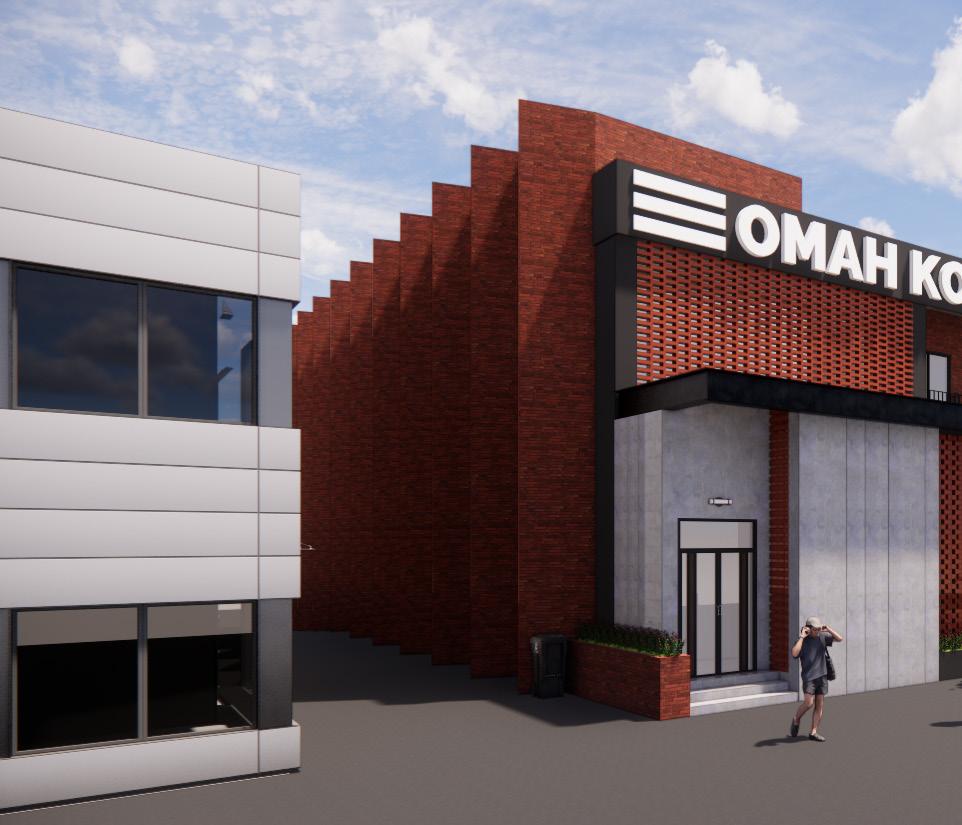
3 minute read
3. Omah Kos Kincan
3 Omah Kos Kincan
Internship Work Project at PT. Digambarin Ruang Nusantara
Advertisement
Year : 2022
Status : Proposed Design
AIC : Muharam Wahyu, S.Ars.
Building Type : Boarding House Location : Bekasi, West Java
This boarding house project is a renovation project, designed from an existing building that was already built as a shophouse beforehand. The owner wants a boarding house where the intended user are employees of that area.
The building must have at least 40 rooms minimum with one shophouse still operating for the owner’s needs. The owner’s style preference for this project is an industrial style. This project contains styles that have an exploration of exposed concrete, exposed building structures, arrangement in bricks as a facade, and exposed wall structures.
With the length of the building is up to 30m long, the room’s layout inside is using natural ventilation with crossventilation and bricks arrangement as the main point of the wind flow. Each room also has an access to natural lighting, as it is also a priority for more sustainable design. The usage of skylight also supports it.
Throughout the project, I am involved in schematic design and design development. I assisted the architect in charge with conceptualizing the building, layout of the floor plan, facade design, and material selection which fit the budget.
Software used: SketchUp, AutoCAD, Enscape
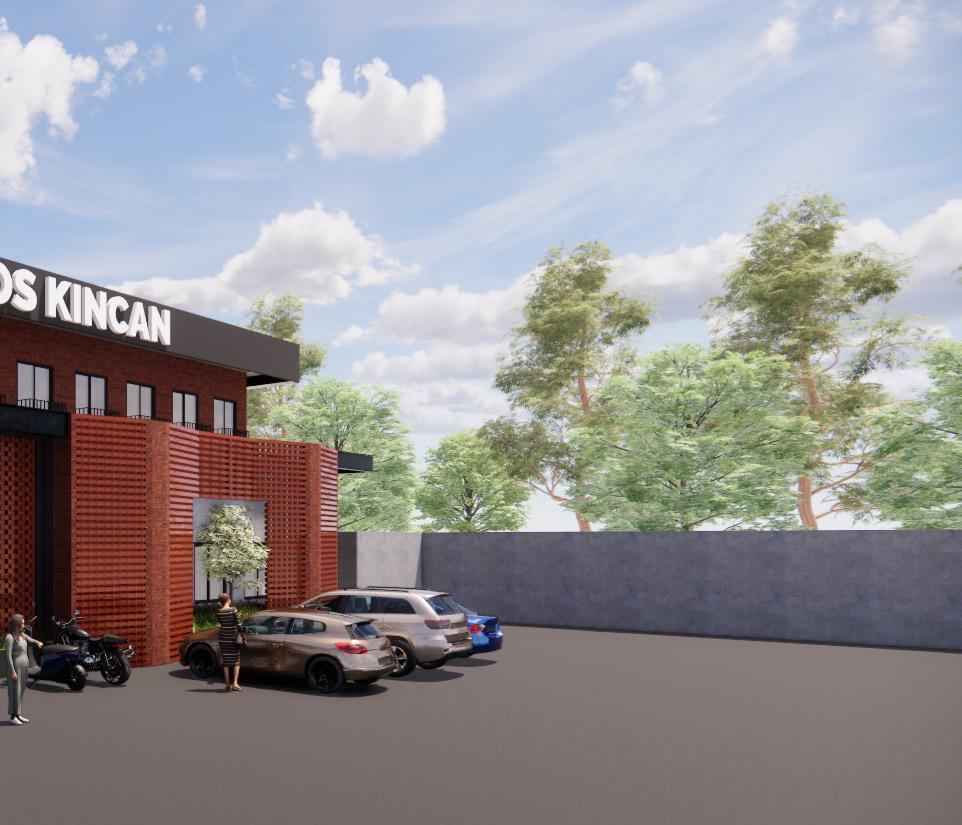
The part that is not changed from the existing building is the structural elements, while architectural elements like walls are demolished. First step in designing this boarding house is zoning for private and public area, with public in the front and vice versa. Next is layouting each 40 rooms and the interior of the room ergonomically. The space layout also considers passive design such as providing an indoor garden to maximize natural lighting and ventilation.
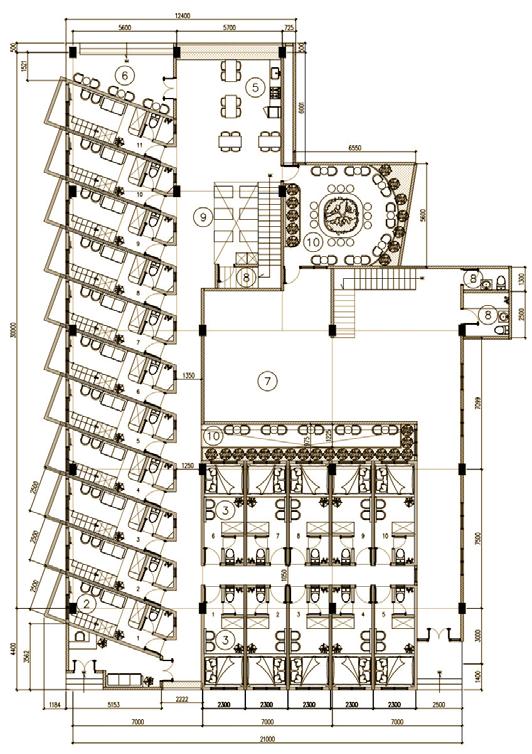
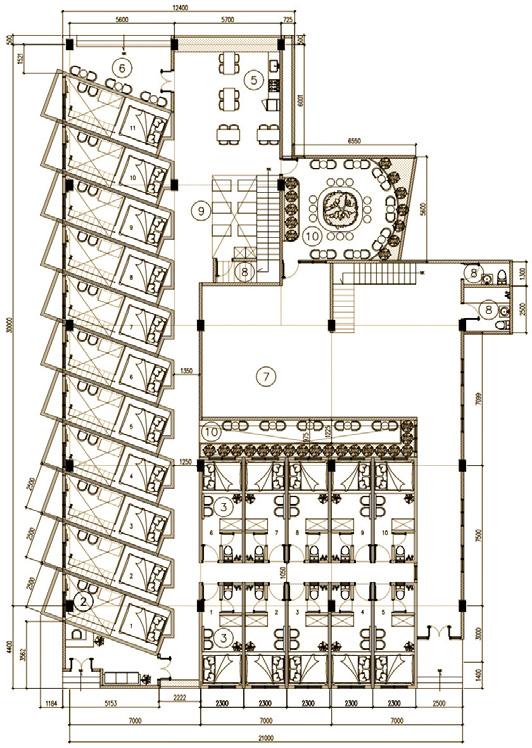
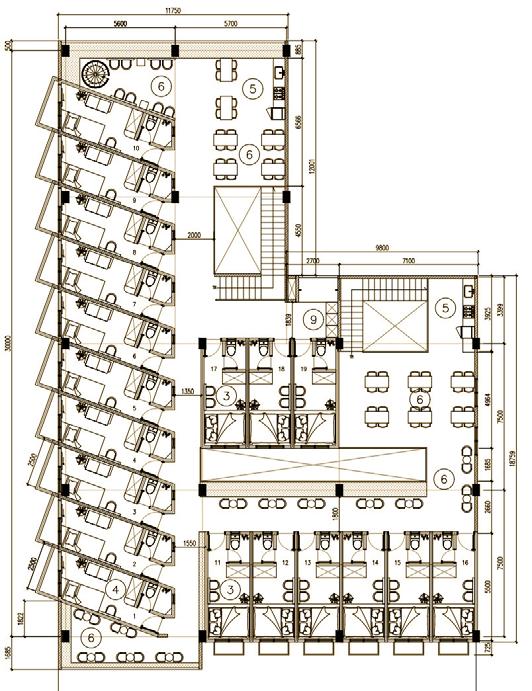
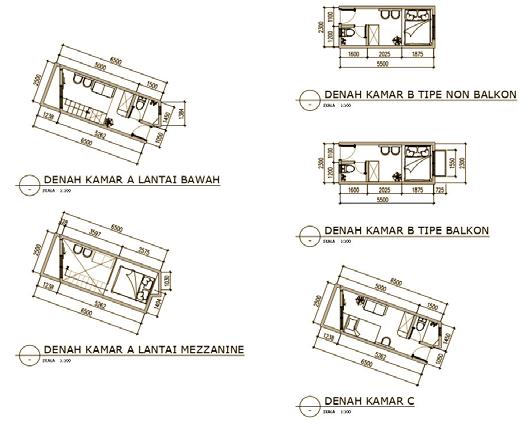
brick arrangement exploration brick arrangement exploration
With the concept is industrial, the facade uses bricks as the main point for the whole building with black paint and exposed cement as the accent. Because the room is semi-indoor and are using natural ventilation, the arranged bricks provides partition between the public and private space as well as perforated skin facade for ventilation.
