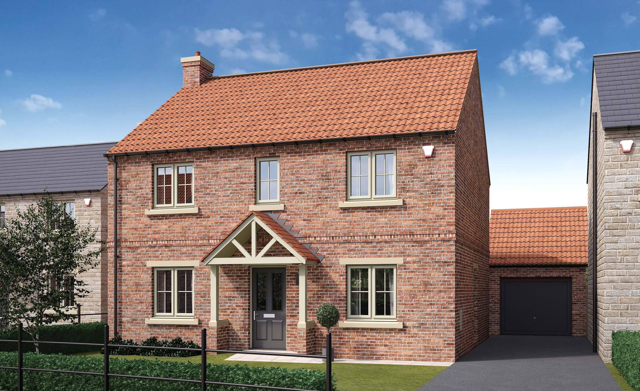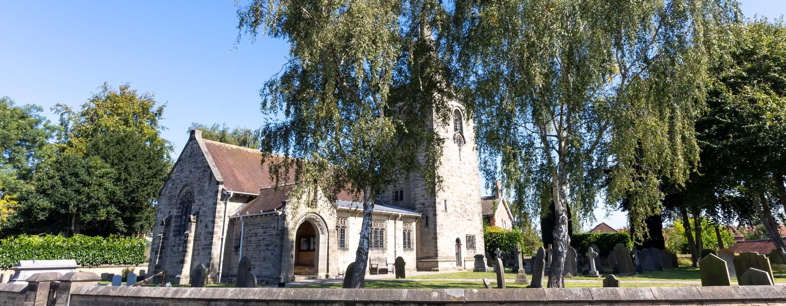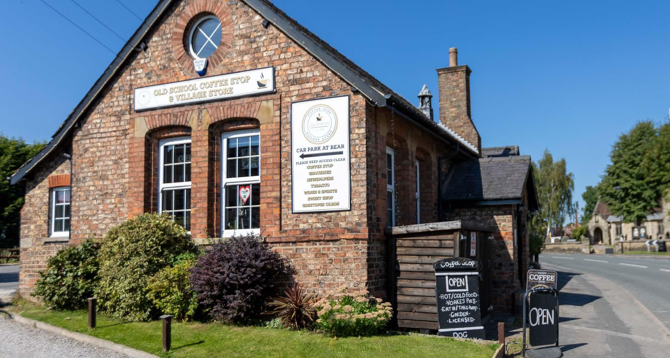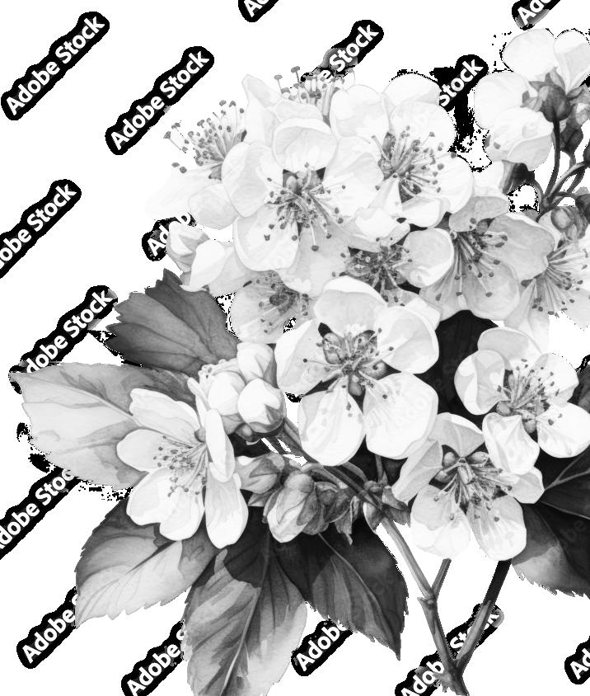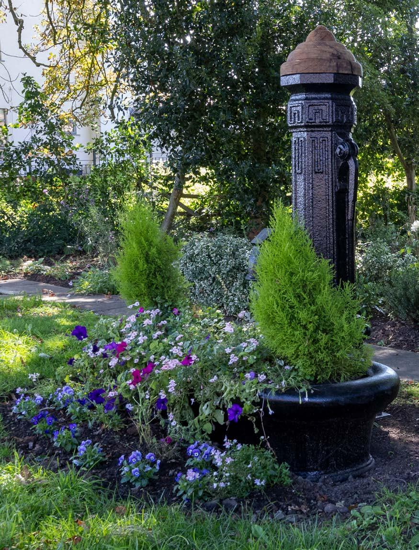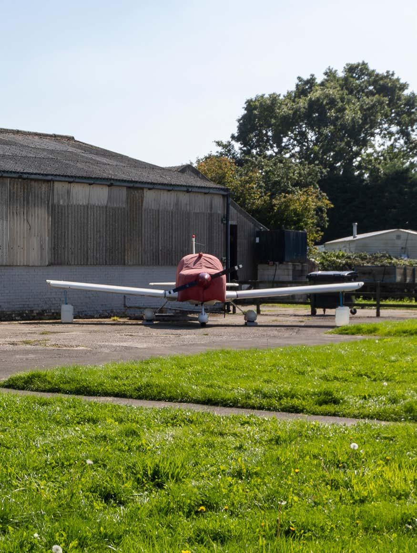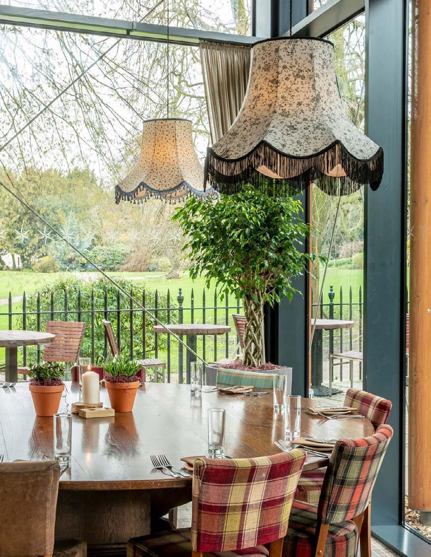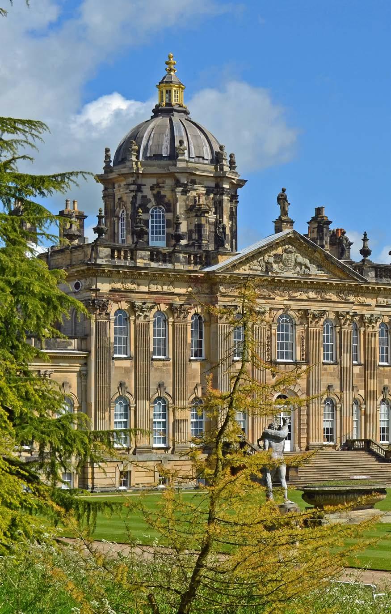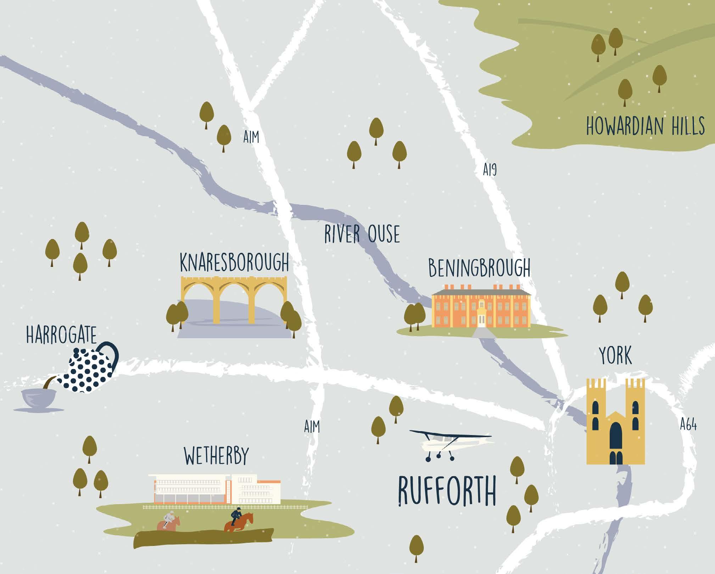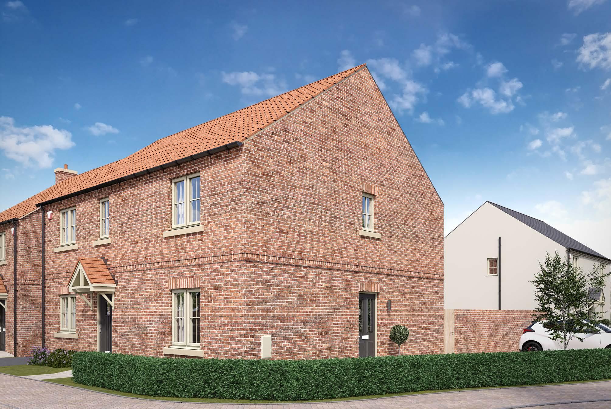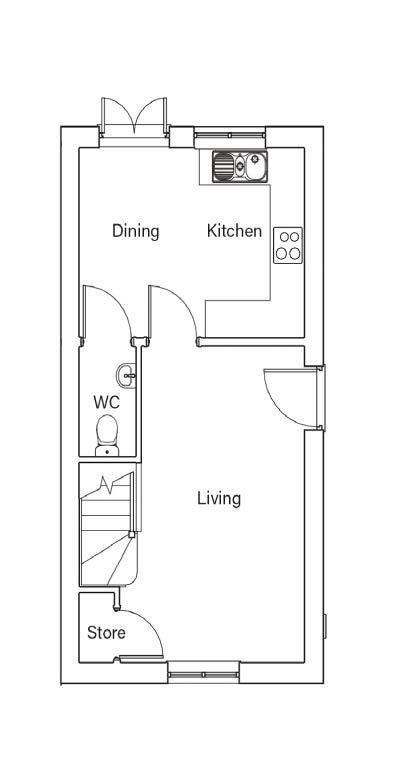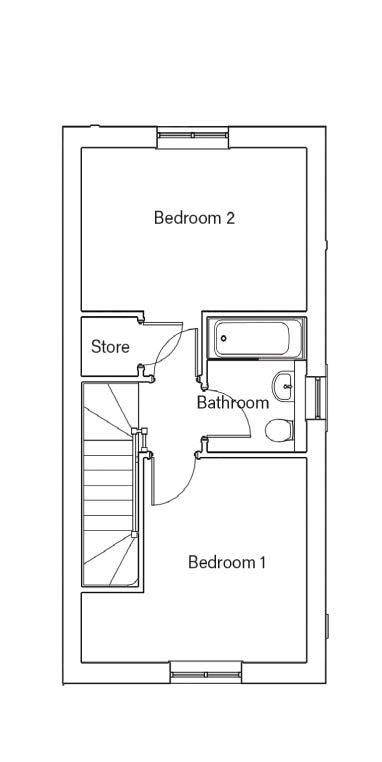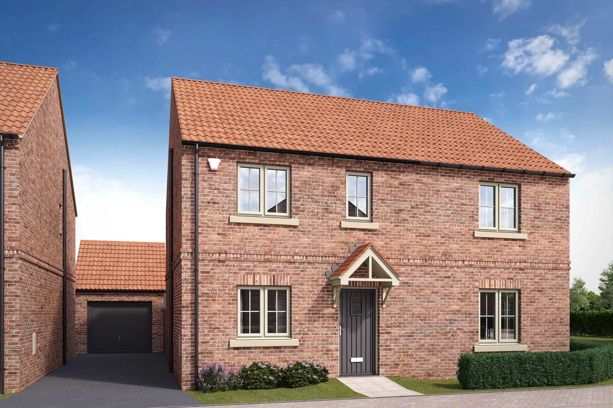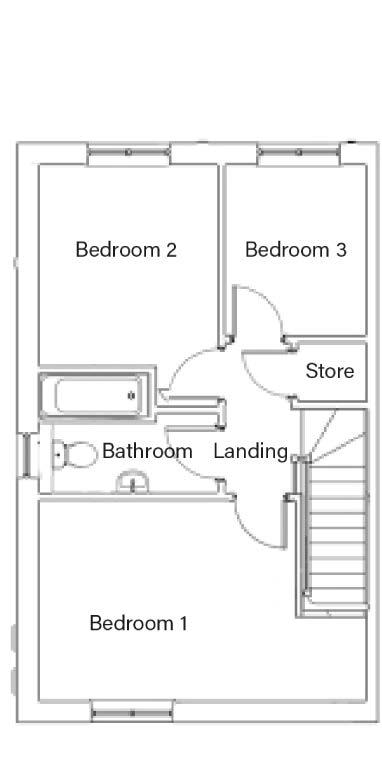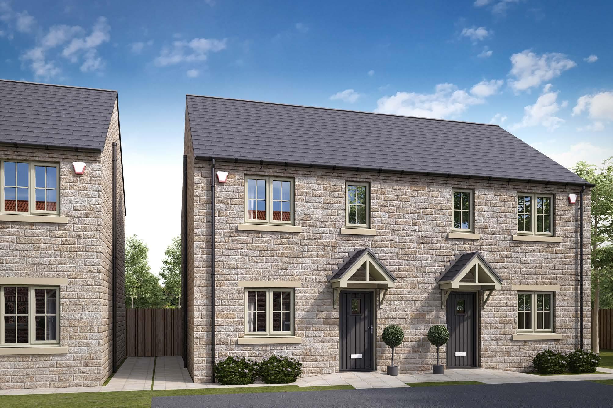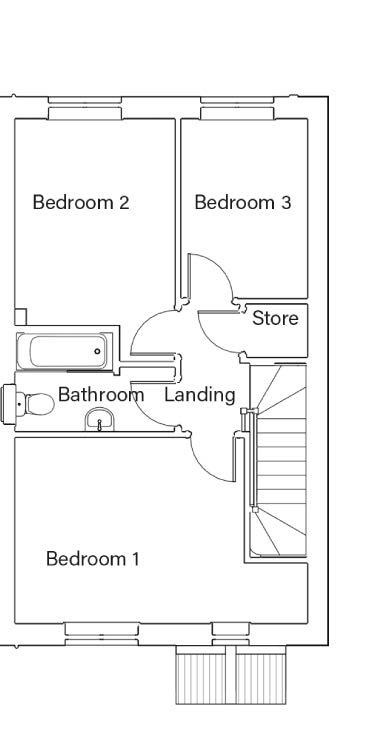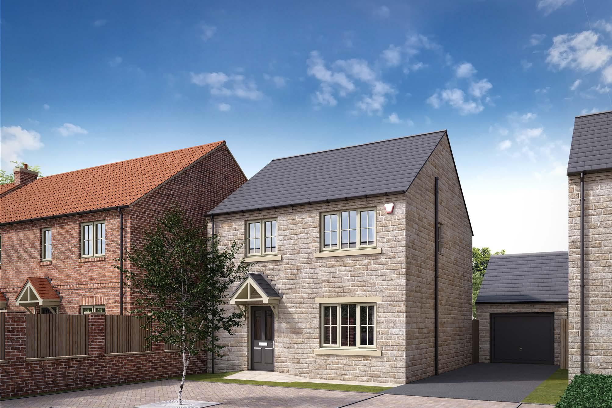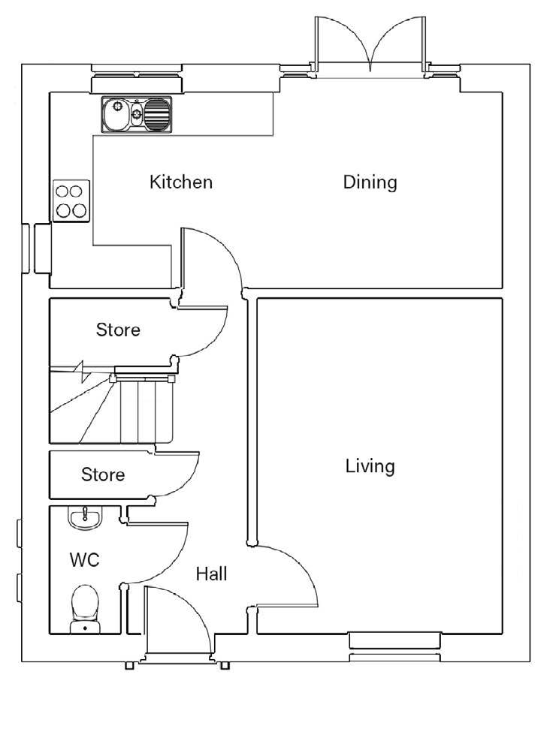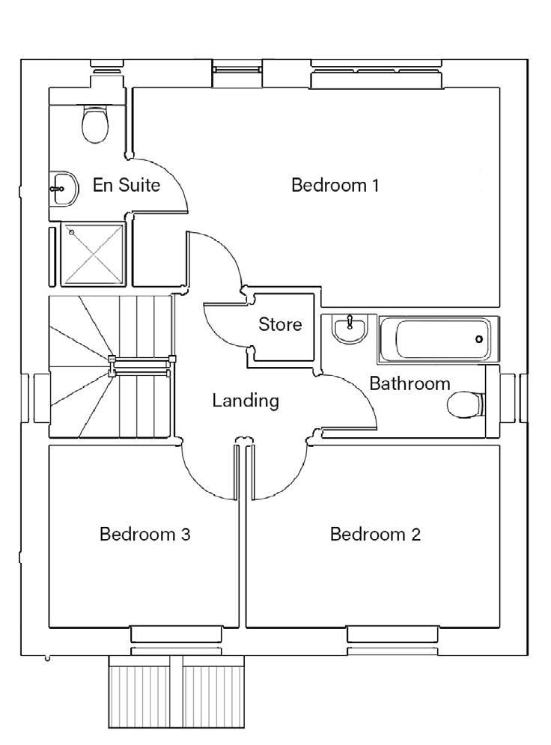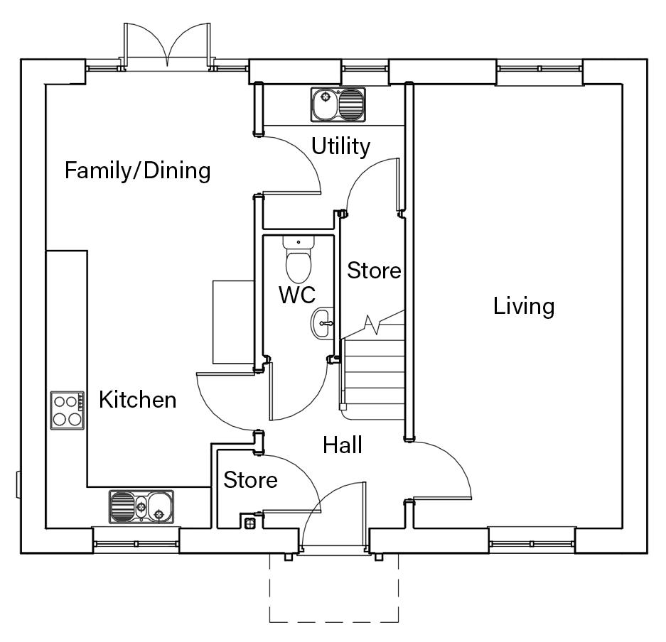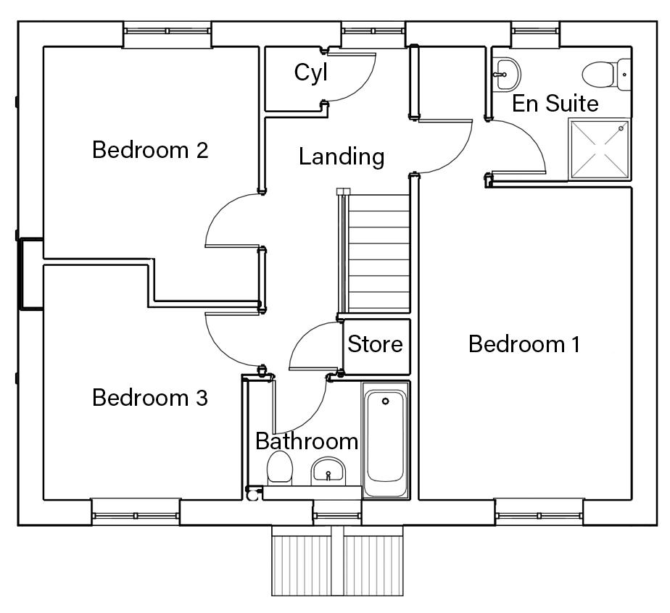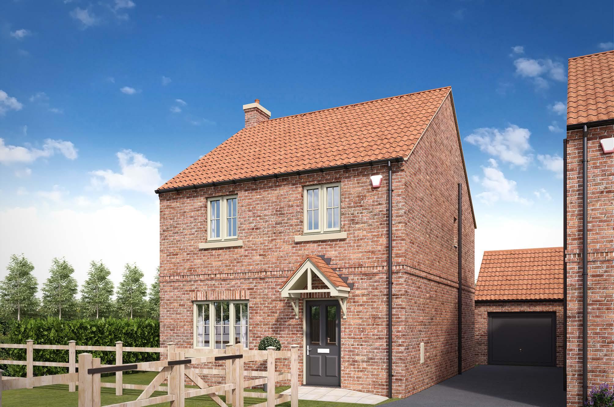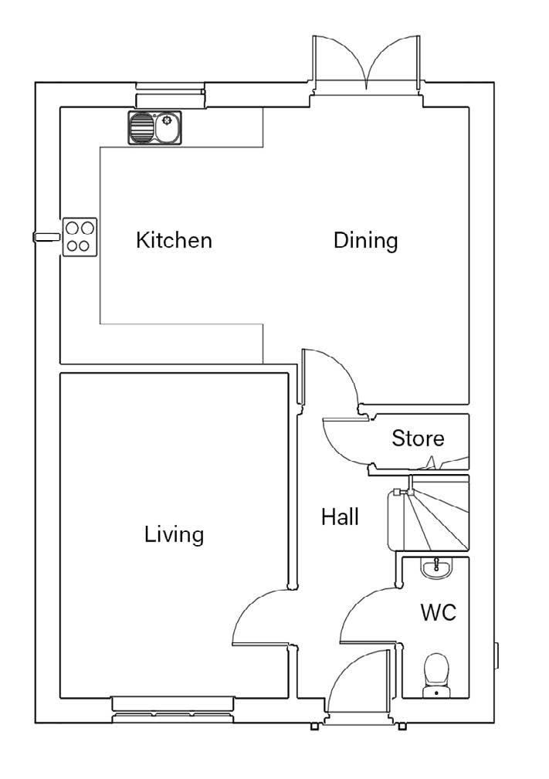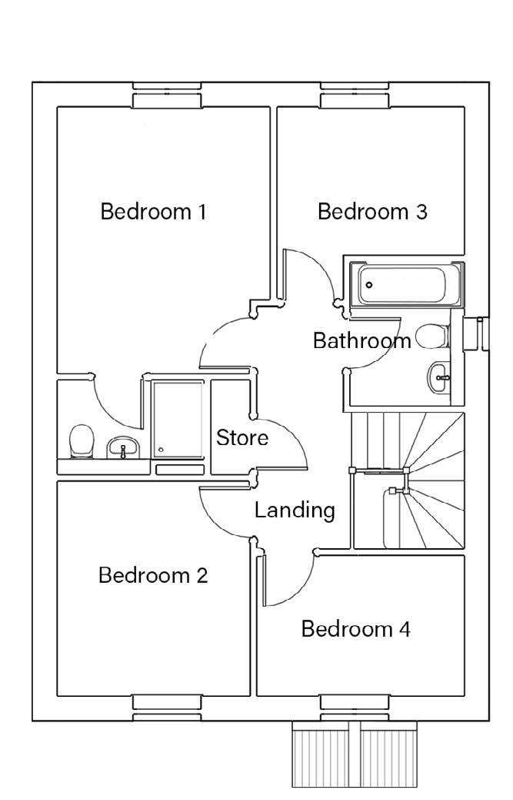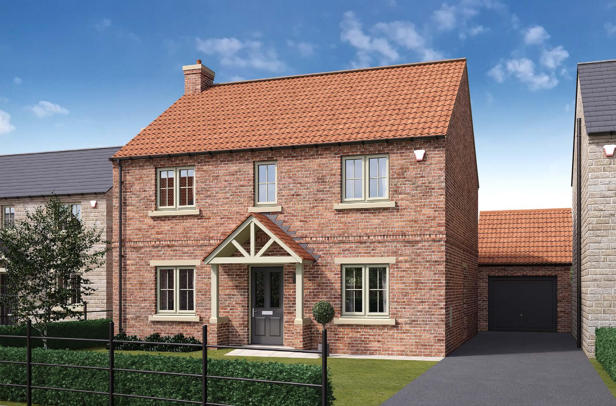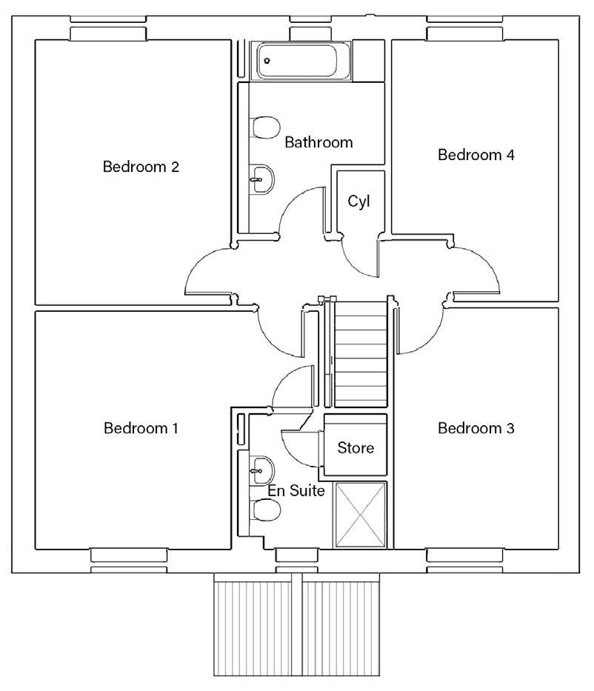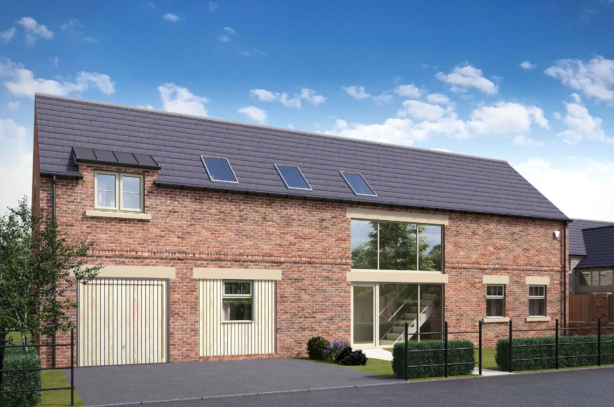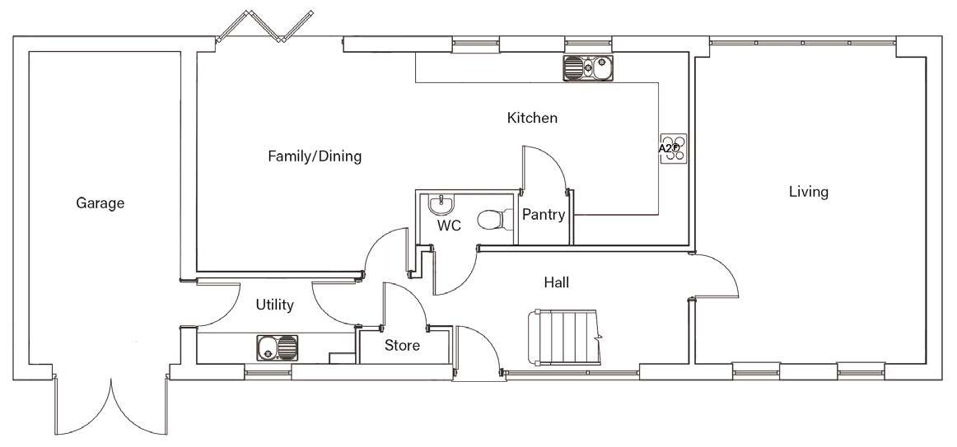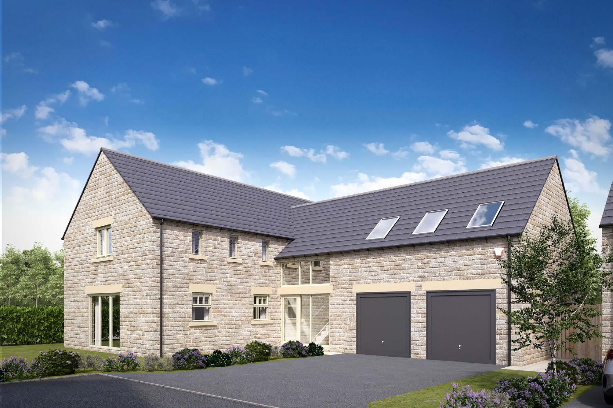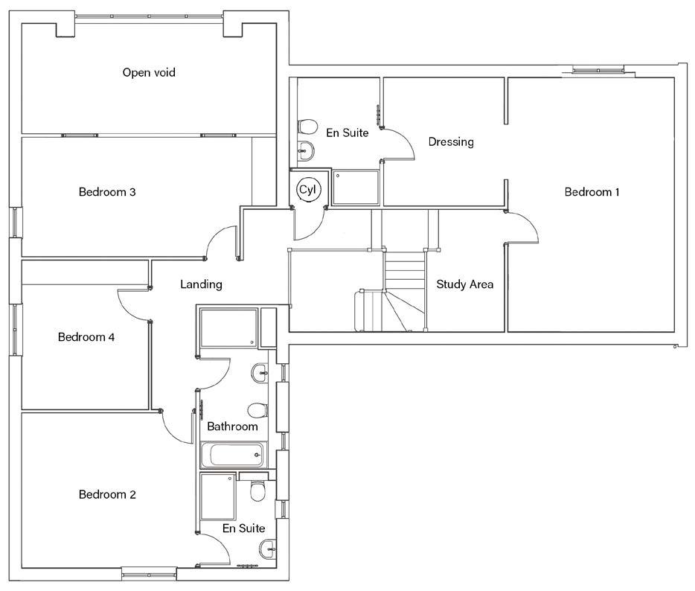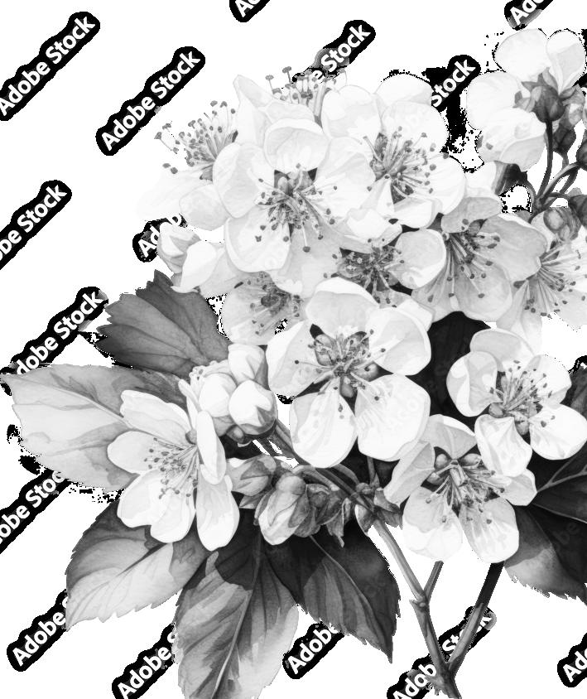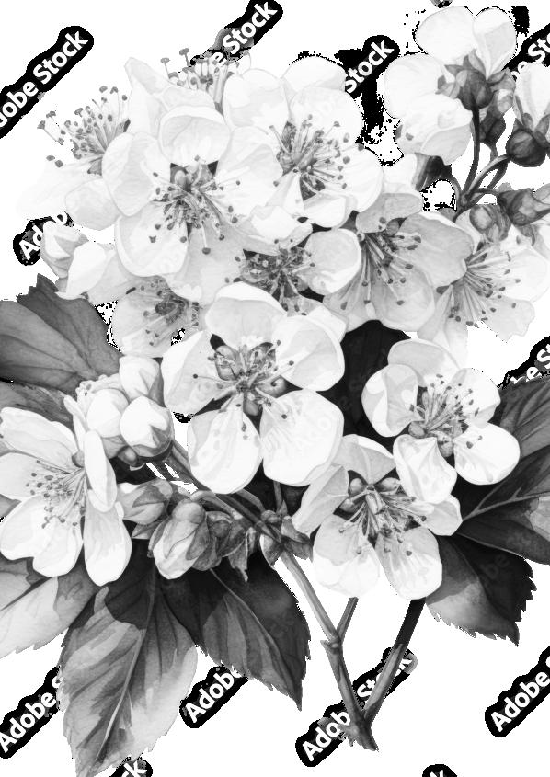TRAVEL & CONNECTIVITY
EXPLORE ABBEY RUINS, HISTORIC HOUSES, GLORIOUS GARDENS AND SOME FANTASTIC STRETCHES OF COAST AND COUNTRYSIDE
Experience vintage train travel at its finest and revisit the age of steam as you embark upon the North York Moors Railway, weaving through the scenic landscapes.
Nearby Castle Howard, Rievaulx Abbey and Helmsley Castle offer further chances to delve into the past and the spa town of Harrogate is also well-worth exploring, with its lovely bistros and cafés, including the famous Betty’s Tea Rooms, as well as attractions like the Royal Pump Room and beautiful Valley gardens.
FAMED FOR ITS SPECTACULAR SCENERY AS WELL AS THE WARM HOSPITALITY, YORKSHIRE IS A COUNTY OF QUALITY AND QUANTITY WHEN IT COMES TO FOOD AND DRINK.
Award-winning, 'The Star Inn the City' by Andrew Pern and Michelin-starred bistro, 'Roots' by Tommy Banks serve up plenty to tempt the taste-buds. As well as 'Skosh' by Neil Bentinck, which boasts a Michelinstar and is positioned on popular Micklegate. Located beside the River Ouse is York City Rowing Club, York Pilates Space and The Perky Peacock - a cosy café in a medieval tower. Further along is Rowntree Park.
The well-known York and Knavesmire racecourses are just over 2 miles from the city and accessed by a walk or cycle along the river.
The A64 ring road is about 3 and a half miles from York city centre, providing access to Leeds, the A1(M) and wider motorways.
Connexions buses operated by Harrogate Coach Travel, run a network of local services passing through the village of Rufforth as part of the York to Harrogate / Harrogate to York route.
The closest railway stations can be found at Thirsk and York, where there is a TransPennine Express service northbound to Saltburn via Middlesbrough, as well as southbound to York, Leeds, Huddersfield and Manchester Airport.
Floor plans are intended to provide a general indication of the proposed property layout. Dimensions are for guidance only and plans are not to scale. Measurements are approximate. The specification, layout and finish of the property is subject to change. Computer generated images are intended for illustrative purposes and should be treated as general guidance.
2-bed semi-detached home built for modern living, with an open-plan kitchen / area leading to the turfed back garden and paved patio.
The kitchen incorporates a range of fitted wall, base and drawer units, integrated Electrolux and Zanussi appliances and space for dining and seating furniture.
The Hawthorn has 2 double bedrooms. The bathroom features a single ended bath, complete with stylish ceramic tiles and white sanitary ware.
There is dedicated car parking allocated to this property and a ready-turfed enclosed garden to the rear of the home.
The Hawthorn will be EPC rated Band B. Future-proof features include a low-carbon Air Source heat pump system and an electric car charging point.
Kitchen / Dining
3.94m x 3.05m / 12'10" x 10'0"
Living Room
2.86m x 5.07m / 9'4" x 16'8"
Bedroom One
2.84m x 3.28m / 9'4" x 10'9"
Bedroom Two
3.93m x 2.62m / 12'11" x 8'7"
Bathroom
1.73m x 2.16m / 9'4" x 10'9"
Floor plans are intended to provide a general indication of the proposed property layout. Dimensions are for guidance only and plans are not to scale. Measurements are approximate. The specification, layout and finish of the property is subject to change. Computer generated images are intended for illustrative purposes and should be treated as general guidance.
Large 3-bedroom semi-detached home with an open-plan kitchen / area leading to the turfed back garden and paved patio.
The kitchen incorporates a range of fitted wall, base and drawer units, integrated Electrolux and Zanussi appliances and space for dining and seating furniture.
Property-width principal bedroom to the front of the home and a double bedroom to the rear. Bedroom 3 is a single bedroom which could alternatively be used as a nursery, study, or home office.
There is dedicated parking for 2 cars to the front of the property and an enclosed garden to the rear.
The Ashby will be EPC rated Band B. Future-proof features include a low-carbon Air Source heat pump system and an electric car charging point.
Kitchen / Dining
4.96m x 3.05m / 16'3" x 9'11"
Living Room
2.77m x 5.07m / 9'0 x 16'8"
Bedroom One
3.84m x 3.06m / 12'6" x 10'1"
Bedroom Two
2.73m x 3.68m / 8'11" x 12'0"
Bedroom Three
2.16m x 2.62m / 7'0" x 8'7"
Bathroom
2.73m x 1.82m / 8'11" x 6'0"
Floor plans are intended to provide a general indication of the proposed property layout. Dimensions are for guidance only and plans are not to scale. Measurements are approximate. The specification, layout and finish of the property is subject to change. Computer generated images are intended for illustrative purposes and should be treated as general guidance.
Contemporary 3-bedroom semi-detached home with an open-plan kitchen / area leading to the turfed back garden and paved patio.
The kitchen incorporates a range of fitted wall, base and drawer units, integrated Electrolux and Zanussi appliances and space for dining and seating furniture.
Property-width principal bedroom to the front of the home and a double bedroom to the rear. Bedroom 3 is a single bedroom, which could alternatively be used as a nursery, study, or home office.
There is dedicated parking for 2 cars to the front of the property and an enclosed garden to the rear.
The Ashby A will be EPC rated Band B. Future-proof features include a low-carbon Air Source heat pump system and an electric car charging point.
Kitchen / Dining
4.99m x 3.43m / 16'4" x 11'3"
Living Room
2.78m x 5.04m / 9'1" x 16'6"
Bedroom One
3.84m x 3.17m / 12'6" x 10'4"
Bedroom Two
2.73m x 4.13m / 8'11" x 13'6"
Bedroom Three
2.16m x 3.06m / 7'0" x 10'0"
Bathroom
2.73m x 1.72m / 8'11" x 5'7"
Modern 3-bed detached family home with an open-plan kitchen / area leading to the turfed back garden and paved patio.
The kitchen incorporates a range of fitted wall, base and drawer units, integrated Electrolux and Zanussi appliances and space for dining and seating furniture.
The Newton has 3 bedrooms - a property-width principal bedroom with en-suite shower room to the rear and 2 further double bedrooms to the front.
There is private driveway parking for 2 cars to the front of the property and a single detached garage and enclosed garden to the rear.
The Newton will be EPC rated Band B. Future-proof features include a low-carbon Air Source heat pump system and an electric car charging point.
Ground Floor
Kitchen / Dining
6.22m x 2.71m / 20'4" x 8'11"
Living Room
3.37m x 4.62m / 11'0" x 15'1"
Bedroom One
5.07m x 3.04m / 16'7" x 10'0"
En-Suite
1.07m x 2.76m / 3'6" x 9'0"
First Floor
Bedroom Two
3.50m x 2.53m / 11'6" x 8'3"
Bedroom Three
2.63m x 2.53m / 8'8" x 8'3"
Bathroom
Descriptions & CGI visuals are for guidance only and are not a complete representation of the property. Plans are not to scale, all measurements are approximate and must not be relied upon. e speci cation, layout and nish of each property is subject to change without notice. Each property will be covered by a 10yr building warranty.
2.48m x 1.71m / 8'2" x 5'7"
Sizeable 3-bedroom home with an open-plan kitchen / area leading to the turfed back garden and paved patio.
The kitchen incorporates a range of fitted wall, base and drawer units, integrated Electrolux and Zanussi appliances and space for dining and seating furniture.
The Banbury has 3 good sized bedrooms - a property-length principal bedroom with an en-suite shower room and 2 further double bedrooms.
There is private driveway parking for 2 cars to the front of the property and a single detached garage and enclosed garden to the rear.
The Banbury will be EPC rated Band B. Future-proof features include a low-carbon Air Source heat pump system and an electric car charging point.
Kitchen / Family / Dining
3.03m x 6.45m / 9'11" x 21'2"
Living Room
3.03m x 6.45m / 9'11" x 21'2"
Bedroom One
3.03m x 4.45m / 9'11" x 14'7"
En-Suite
1.99m x 1.91m / 6'6" x 6'3"
Bedroom Two
3.06m x 3.01m / 10'1" x 9'11"
Bedroom Three
2.82m x 2.74m / 9'3" x 9'0"
Bathroom
Descriptions & CGI visuals are for guidance only and are not a complete representation of the property. Plans are not to scale, all measurements are approximate and must not be relied upon. e speci cation, layout and nish of each property is subject to change without notice. Each property will be covered by a 10yr building warranty.
2.30m x 1.70m / 7'7" x 5'7"
Floor plans are intended to provide a general indication of the proposed property layout. Dimensions are for guidance only and plans are not to scale. Measurements are approximate. The specification, layout and finish of the property is subject to change. Computer generated images are intended for illustrative purposes and should be treated as general guidance.
Large 4-bedroom family home with an open-plan kitchen / area leading onto the back garden and paved patio.
The kitchen incorporates a range of fitted wall, base and drawer units, integrated Electrolux and Zanussi appliances and space for dining and seating furniture.
The Farnham has 4 bedrooms - a principal en-suite bedroom and a further double bedroom. Bedroom 3 is mid-sized and bedroom 4 is a single bedroom, which could alternatively be used as a nursery, study, or home office.
There is driveway parking for 2 cars to the front and a single detached garage and a ready-turfed garden to the rear.
The Farnham will be EPC rated Band B. Future-proof features include a low-carbon Air Source heat pump system and an electric car charging point.
Kitchen / Dining
6.11m x 4.45m / 20'1" x 14'7"
Living Room
3.41m x 4.86m / 11'2" x 15'11"
Bedroom One
3.20m x 4.00m / 10'6" x 13'2"
En-Suite
2.21m x 1.43m / 7'3" x 4'8"
Bedroom Two
2.90m x 3.23m / 9'6" x 10'7"
Bedroom Three
2.82m x 2.23m / 9'3" x 7'4"
Bedroom Four
3.12m x 2.11m / 10'3" x 6'11"
Bathroom
1.72m x 2.16m / 5'8" x 7'1"
Generously sized 4-bed home with a large living room, separate snug and openplan kitchen and dining area, which leads to the patio and ready-turfed garden.
The kitchen incorporates a range of fitted wall, base and drawer units, integrated Electrolux and Zanussi appliances, and space for dining and seating furniture.
The Chatsworth has 4 bedrooms - a main bedroom with an en-suite shower room and 3 further double bedrooms, so there’s plenty of space for the whole family.
There is private driveway parking for 2 cars to the front of the property and a single detached garage and enclosed garden to the rear.
The Chatsworth will be EPC rated Band B. Future-proof features include a lowcarbon Air Source heat pump system and an electric car charging point.
Ground Floor
Kitchen / Dining
8.58m x 3.40m / 28'2" x 11'2"
Living Room
3.41m x 4.84m / 11'2" x 15'10"
Snug
2.71m x 2.87m / 8'11" x 9'5"
Bedroom One
3.22m x 3.92m / 10'7" x 12'10"
First Floor
Bedroom Two 3.22m x 4.35m / 10'7" x 14’3"
Bedroom Three 2.72m x 3.97m / 8'11" x 13’0"
Bedroom Four 2.72m x 4.30m / 8'11" x 14'1"
Bathroom
2.44m x 3.19m / 8'0" x 10’6"
Descriptions & CGI visuals are for guidance only and are not a complete representation of the property. Plans are not to scale, all measurements are approximate and must not be relied upon. e speci cation, layout and nish of each property is subject to change without notice. Each property will be covered by a 10yr building warranty.
En-Suite
2.48m x 2.24m / 8'2" x 7'4"
THE LONG BARN
This four-bedroom property is a beautiful example of how traditional design can merge with modern construction, taking inspiration from the surrounding area.
A reclaimed style of brick and a striking double-height glass frontage opens into a glazed entrance hallway with a vaulted ceiling. A downstairs cloakroom and a flexible utility space, which leads to the integral single garage, are situated to one side of the property and a large living room branches off from the other.
The open-plan kitchen / dining / family area are at the heart of the house. Natural light pours in from morning through evening and glazed bi-folding doors open to a landscaped garden and patio terrace, merging inside and out.
The kitchen is fitted with a range of appliances, inclusive of an AEG built-in double oven, a fully integrated dishwasher, a low-frost fridge freezer and an under-counter wine cooler. Four bedrooms are situated on the first floor, two with an en-suite shower room. Building above the garage has enabled us to create a spacious principal bedroom, featuring a large dressing room and an en-suite. A family bathroom is further offset from the central gallery landing, which also includes a mezzanine deck for elevated views.
The Long Barn has private driveway parking for two cars, along with an electric car charging point and all of our homes in Rufforth are fitted with Air Source heat pumps.
Ground Floor
Beautiful brand new 4-bedroom detached barn style property discretely positioned within a semi rural North Yorkshire village close to York.
Large living room, downstairs WC, utility room, integral garage and an open-plan kitchen and dining area with pantry, which leads to the ready-turfed rear garden.
The kitchen incorporates a range of fitted wall, base and drawer units, integrated AEG appliances and space for dining and seating furniture.
The Long Barn has 4 bedrooms - 2 en-suite. The principal bedroom has an ensuite shower room and dressing area and there are 3 further sizeable bedrooms.
The Long Barn will be EPC rated Band B. Future-proof features include a low-carbon Air Source heat pump system and an electric car charging point.
First Floor
Descriptions & CGI visuals are for guidance only and are not a complete representation of the property. Plans are not to scale, all measurements are approximate and must not be relied upon. e speci cation, layout and nish of each property is subject to change without notice. Each property will be covered by a 10yr building warranty.
Floor plans are intended to provide a general indication of the proposed property layout. Dimensions are for guidance only and plans are not to scale. Measurements are approximate. The specification, layout and finish of the property is subject to change. Computer generated images are intended for illustrative purposes and should be treated as general guidance.
Ground Floor
First
Descriptions & CGI visuals are for guidance only and representation of the property. Plans are not to scale, all approximate and must not be relied upon. e speci cation,
THE CORNER BARN
The four-bed Corner Barn offers both a spacious and stylish contemporary living experience.
The property features a statement glazed entrance hallway and staircase with a downstairs WC, a practical storage cupboard and a utility room offset.
The simple and refined palette of natural materials gives a contemporary feel to the design, whilst still complementing the village setting.
The large living room flows into the open plan kitchen, dining / family area, which has a vaulted ceiling and opens onto the landscaped wrap-around garden and paved patio.
The kitchen features an island unit and is fitted with a variety of integrated appliances, inclusive of an AEG built-in double oven, a fully integrated dishwasher, a low-frost fridge freezer and an under-counter wine cooler.
On the first floor are four bedrooms, including a spacious principal bedroom with an en-suite shower room and dressing area.The second bedroom also has an en-suite with a thermostatic shower and there are two further sizeable bedrooms.
There's additionally a functional study area or home office, as well as a separate primary bathroom, making the Corner Barn ideal for a growing family.
Outside, you'll find an electric car charger, a double garage and driveway parking for two cars. All of our homes in Rufforth are fitted with an Air Source heat pump system.
Floor plans are intended to provide a general indication of the proposed property layout. Dimensions are for guidance only and plans are not to scale. Measurements are approximate. The specification, layout and finish of the property is subject to change. Computer generated images are intended for illustrative purposes and should be treated as general guidance.
Beautiful L-shaped 4-bedroom detached barn style property discretely positioned within a semi rural North Yorkshire village close to York.
Spacious fluid living room leading to an open-plan kitchen and dining area, which provides access to the paved patio and ready-turfed rear garden.
The kitchen incorporates a range of fitted wall, base and drawer units, integrated AEG appliances and space for dining and seating furniture.
The Corner Barn has 4 bedrooms - 2 en-suite. The principal bedroom has an ensuite shower room and dressing area and there are 3 further sizeable bedrooms.
The Corner Barn will be EPC rated Band B. Future-proof features include a low-carbon Air Source heat pump system and an electric car charging point.
Ground Floor
First Floor
Bedroom Two
x
Three
Descriptions & CGI visuals are for guidance only and are not a complete representation of the property. Plans are not to scale, all measurements are approximate and must not be relied upon. e speci cation, layout and nish of each property is subject to change without notice. Each property will be covered by a 10yr building warranty.
Four
x 3.73m / 10'4" x


