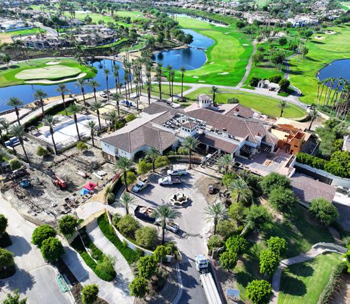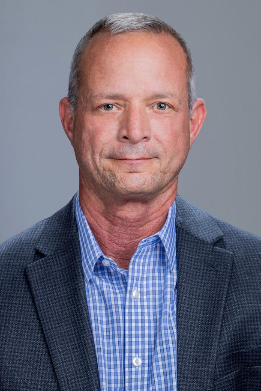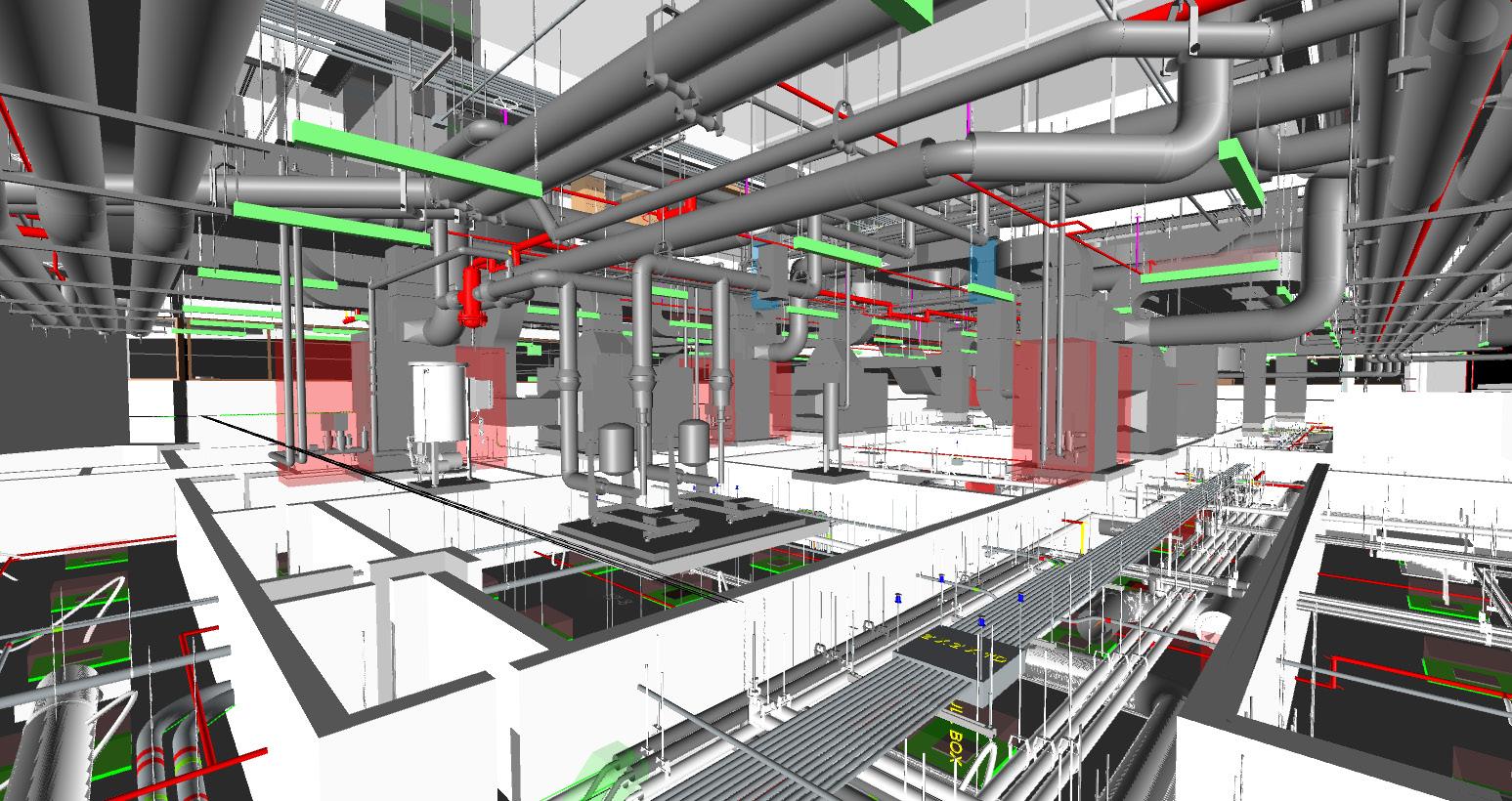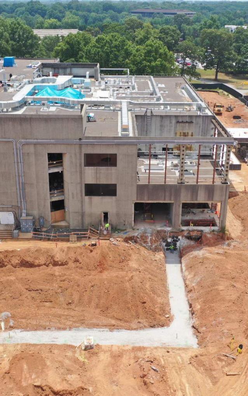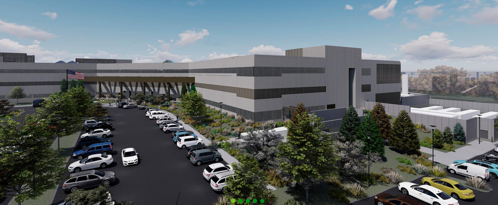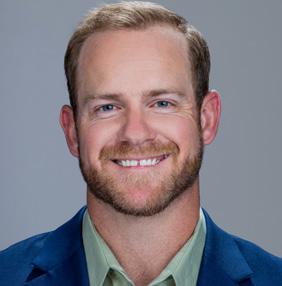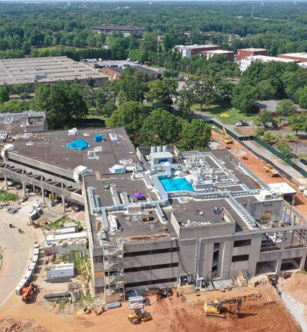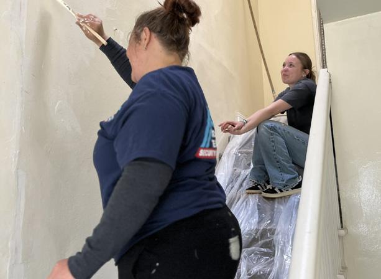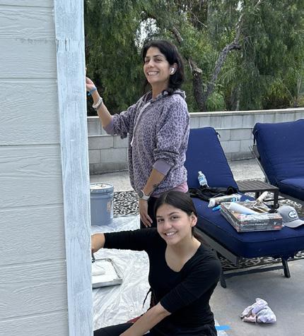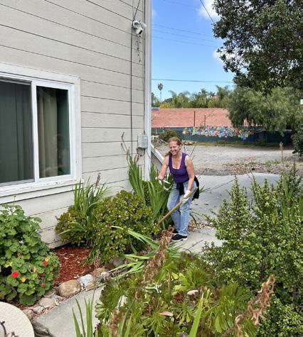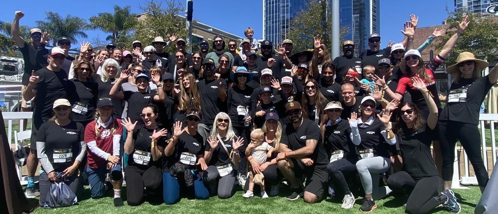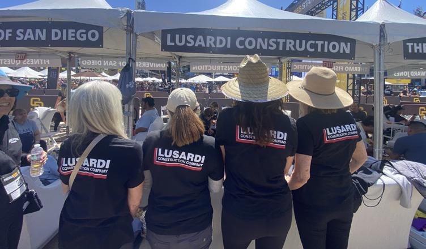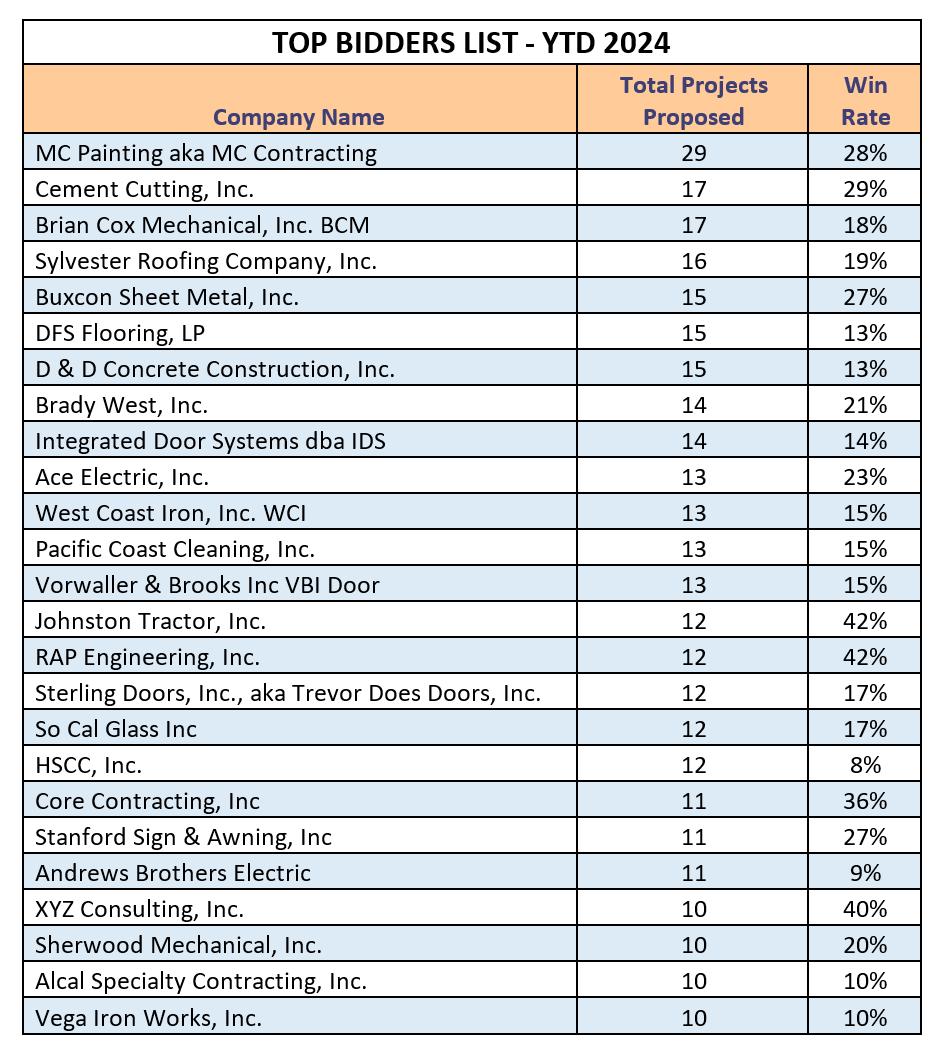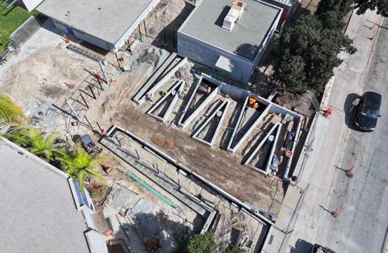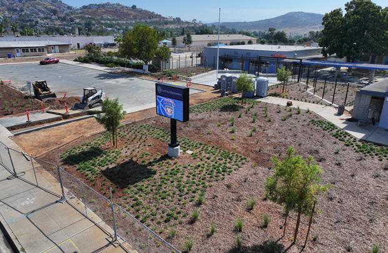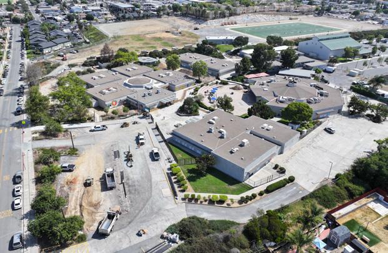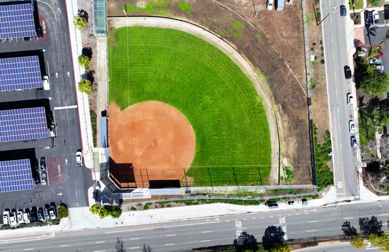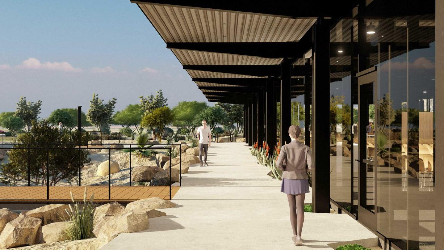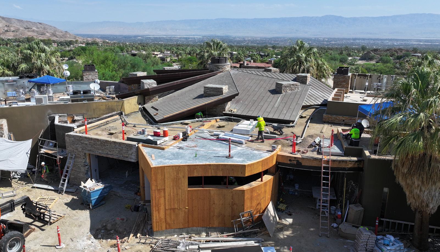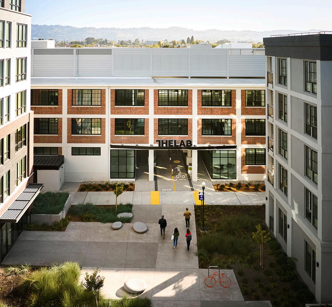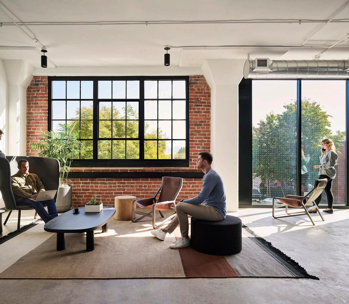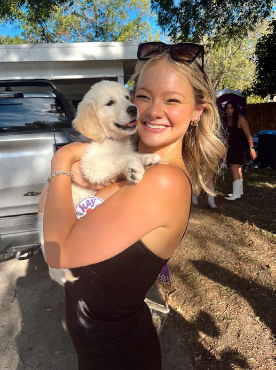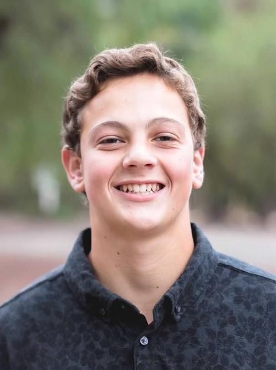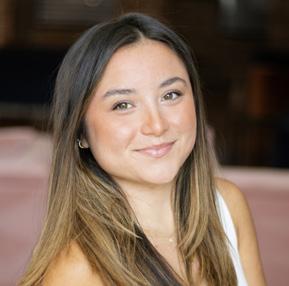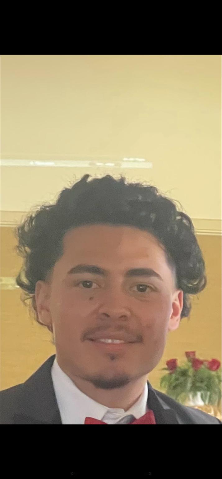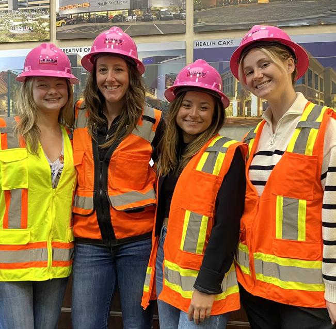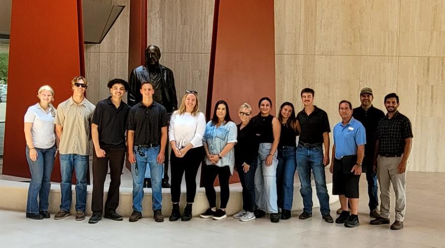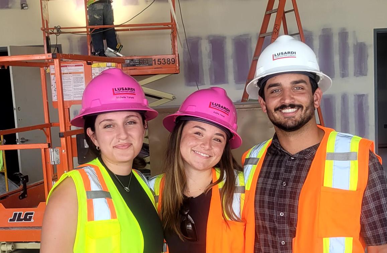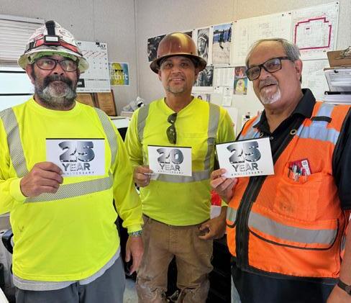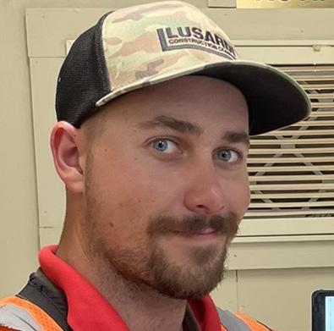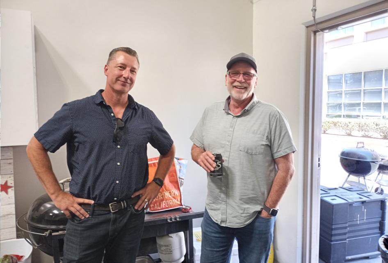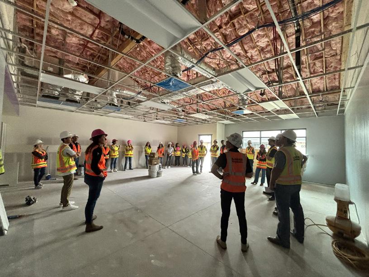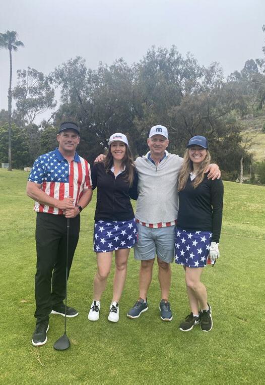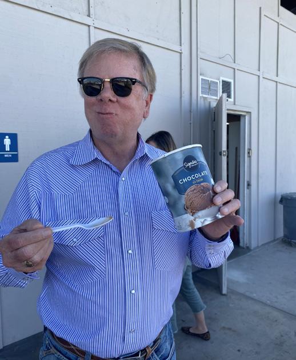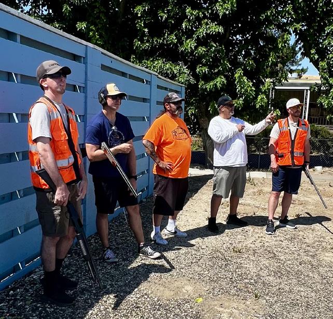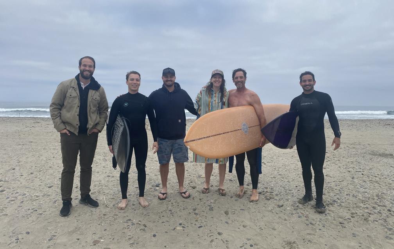FDA Atlanta
Project Overview
The renovation at the FDA regional laboratory is set to be one of 13 strategically located facilities across the country, designed to support the agency’s nutritional analysis, chemistry, microbiology, and tobacco programs. The facility will centralize multiple FDA programs into one building, ensuring operational continuity and state-of-the-art laboratory spaces tailored to diverse testing needs.
The laboratory will feature specialized spaces for microbiology, chemistry, tobacco, and nutrition. Each space will require unique equipment and system specifications.
To navigate the existing structure’s complexities, an MEP utility mezzanine will house air handling units and primary system distribution on an interstitial floor, optimizing the compact floor-to-floor structure.
Specialty systems will include mass notification, emergency radio response, purified water, specialty gas, dust collection, HAZMAT exhaust, and UVC lighting for virus and bacteria mitigation. This advanced infrastructure will support the FDA’s rigorous testing and research requirements, ensuring the facility meets the highest standards of safety and efficiency.
Building Information Modeling (BIM) is crucial for the workflow of complex laboratory projects. It sets the project schedule and enables teams to install overhead rough-ins with minimal to no field conflicts. When properly managed, every team knows precisely when and where to install their portion of the scope. The teams involved in the model include Mechanical, Electrical, Hydronic Piping, Plumbing, Fire Sprinkler, Steel Stud Framing, and Structural Steel.
The model is updated and populated weekly, followed by weekly clash detection. Once a specific area is free of clashes, the model of that area is signed off, and shop drawings are developed. The final step is to host weekly BIM hierarchy meetings after sign-off. These meetings allow us to sequence the installation of overhead rough-ins, ensuring that trades work in an organized flow without obstructing one another.
Existing Building Forces Command for the United States Army
Square Feet 162,000
Architect HKS Architects
Anticipated Completion Q4 2025
Value $184,000,000
380,000 SF existing concrete structure
90,000 SF interstitial level of building to house mechanical and plumbing equipment.
Construction Highlights
Strobic laboratory high-plume exhaust fans on roof.
500kw diesel generator (2) 2500 KVA electrical services, 5000 KVA total
“This project, at least from my perspective, is fun. There’s a great team, and any time you like the people you work with, work is less like work, even when its hard. Having been in the preconstruction and design phase for so long, it’s great to see the progress the team is making each week.”
Gabe Halsey Vice President
Rendering courtesy of HKS Architects
From Left to Right: Brent Frickey, Jeremy Harrell, Michael Halsey, Matt Miller, Jeff Clark, Andre Hunter, Clyde Pedroza, Kenny Benefield, John Shirk, Addison Sanford, Prince Magbegor, Kellen Larson, Lenny Brooks, Mike Alaniz, Anton Tchaylian
The shelter provides:
• Safe Housing: Long-term housing with private rooms in a supportive, family-like environment.
• Therapy: Individual and group therapy to support emotional and mental well-being.
• Education: GED and college support, tutoring, life skills, and career preparation.
• Case Management: Access to social, medical, and community support services to help women achieve their goals.
Padres Pedal the Cause
Post-event reflections highlight Padres Pedal the Cause as more than just a gathering; it’s a dynamic movement that binds San Diego’s vibrant communities under a singular aspiration: achieving cures within our lifetime. Whether cycling, running, walking, or spinning, each stride is a tribute to those dear to us touched by cancer. Together, our collective zeal transforms into fundraising endeavors, propelling research with the potential to preserve precious lives.
GenerateHope
is a faith-based nonprofit organization in San Diego dedicated to providing comprehensive, long-term recovery programs for women in need. The organization offers safe housing, therapy, education, and case management to help women rebuild their lives and achieve independence.
Team Lusardi was proud to support GenerateHope with a day of giving back. Our team helped with various tasks such as painting, landscaping, and hanging curtains, contributing to the warm and welcoming environment that GenerateHope provides for the women they serve.
“We were excited to contribute to this worthy cause and positively impact our community.”
-Scott Gary
And amidst the camaraderie, let’s celebrate Team Lusardi’s remarkable contribution. With over 100 strong team members in attendance, raising an astounding $29,710. Every dollar raised by passionate participants goes directly towards collaborative cancer research at the leading institutions in San Diego. We take immense pride in bolstering Discovery Grants at Curebound, fostering pioneering initiatives across critical domains such as Prevention and Diagnostic Tools, Novel Therapeutic Platforms, Immunotherapies, Cancer Equities, and Pediatric Cancers.
Lusardi Raised Team Total Lusardi Top Donation
$29,710 104
Scott and Franci Free
Team GenerateHope
Carlsbad Educational Foundation Gala
Lusardi Construction had the honor of attending and sponsoring the silent auction at the Carlsbad Educational Foundation Gala. The event, held at the prestigious Omni La Costa Resort, was a magnificent evening dedicated to supporting Carlsbad public schools, with a special focus on enhancing science, technology, and music programs.
The gala was a night to remember, filled with inspiring speeches, incredible performances, and a vibrant community spirit. Together with the Carlsbad Educational Foundation, we are dedicated to building a brighter future for Carlsbad schools.
Community Challenge Weekend
Join us for the Challenged Athletes Foundation’s Community Weekend on November 2nd and 3rd in Mission Bay! Experience the excitement of the new sprint distance at the San Diego Triathlon Challenge and many other activities, including a metric century ride, stationary cycling, and a 5K walk and roll.
Lusardi Construction is proud to support this incredible event, celebrating 12 years as a sponsor. We’re dedicated to increasing access to sports for people with physical disabilities through our hands-on projects like sports courts and transition ramps.
Don’t miss this chance to be part of the most inclusive weekend in sports! Together, we can transform lives through the joy of sport and community. Registration coming soon!
Pictured Left to Right: Philip Guyette, Tyler Molesworth, Marcella Garofalo, Geir Phillips.
PRECON CORNER
The Bull Pen is buzzing this summer! Our interns are busy with project take-offs, site visits, classes, and job calls.
We’re also thrilled about our remodeled Bull Pen! The bright, open space is even better, and more furniture and décor will be added soon. Big thanks to our Executives for this beautiful improvement.
Precon has been organizing informative Lunch & Learns. So far, we’ve heard from Cal Solar, HPS Mechanical, Inc. (covering Plumbing and Underground Utilities), and Cement Cutting (Demo). These events help our seasoned crew learn about trade upgrades, meet new contractors, and reconnect with our “Preferred” subs. They also complement the classes that our P.E.s and interns are taking. Stay tuned for more great Lunch & Learn invites.
Suns out, guns out, stay hydrated!
We have 3 projects in the desert where temps have been as high as 121 degrees the past few weeks! OSHA requires shade and water at 80 degrees.
We have trained all Lusardi employees on heat illness.Please drink plenty of water and watch out for signs and symptoms of heat illness.
HR CORNER
The HR Department has welcomed several new additions to our company the past year! Each brings unique talents and experience that have undoubtedly enriched our team and have contributed to our ongoing success.
We look forward to seeing what the rest of 2024 brings!
Just some friendly reminders:
Updates to Personal Info: Notify us if you’ve had a change in address or contact information.
Benefit Check: Review your plans and consider any changes you may need for our upcoming Open Enrollment period in November. More details to follow!
Beneficiary Review: Ensure you have elected a primary beneficiary for your Life Insurance plans. Contact HR for more details.
Timecards: Please continue to review your weekly time card for accuracy and submit to Payroll in advance. This will ensure smooth processing for all.
Vacation/Sick Requests: All requests need to be reviewed and signed by both employee and supervisor. Forms must be submitted to HR in a timely manner.
Wellness Matters: Our Employee Assistance Program, Travel Assistance, and Health Advocate programs offer various resources from mental health to financial tips & tricks. Reach out to HR for more info.
SAFETY CORNER
Madison Farfan
Ryan O’Connor
Luke Brown
Community Involvement
Our company is deeply committed to community engagement and philanthropy. We proudly support impactful initiatives like the CAF Community Challenge, Padres Pedal the Cause, GenerateHope, and the Carlsbad Educational Foundation Gala. These events are opportunities for us to give back and make a real difference in our community.
Marketing Director Role
As I transitioned from Marketing Manager to Marketing Director, my role has evolved to encompass a broader strategic vision for the company’s marketing initiatives. My new position involves setting long-term goals, shaping our brand’s strategic direction, and leading a larger team. This shift allows me to leverage my experience to drive innovation, foster stronger client relationships, and ensure our marketing efforts align with our overall business objectives.
Client Development
Collaboration is becoming a cornerstone of client development. Active participation in industry events, conferences, and trade shows remains a key strategy for client development. We are actively involved with the Associated Builders and Contractors, Associated General Contractors, and various real estate associations. These affiliations offer valuable opportunities to connect with potential clients and subcontractors, showcase our capabilities, and stay informed on industry trends. Building a strong network not only generates leads and expands our client base but also establishes trust and fosters long-term partnerships.
Recruiting Efforts
Seeing our Bull Pen full of talented summer interns here in San Marcos has been fantastic. Throughout the fall and spring, our team is dedicated to identifying and recruiting the best and brightest students to join us each summer. The Recruiting Committee has worked diligently to develop a robust program offering interns a comprehensive life experience at Lusardi. The efforts ensure we continue to attract top talent and nurture the next generation of construction professionals, solidifying our commitment to industry excellence and future growth.
FLEET CORNER
Lusardi Construction is known for many things. One of the amazing attributes is retention. Not just with employees but equipment and vehicles as well. We strive to take care of our employees, vehicles and equipment. Please keep all company vehicles clean and maintained. Clear out trash, dirt, and debris daily, wash the exterior as needed, and monitor mileage and service stickers.
How long have you been with this company? Are you an old timer like van # 005? A 2014 with 399,000 miles. Or #095 the 2014 Peterbilt Semi Truck with 420,000 miles. I kindly ask that you make every effort to keep the vehicles and equipment happy, like our employees, and ensure a long and productive time here at Lusardi.
YARD CORNER
Here we go, summer again! What an amazing blessing it is for us to be a part of what makes Lusardi Construction the company that it is.
Yard: The yard continues to streamline and become more user friendly as we organize stock and always look to make better use of our space. To help in this effort, we have sold, scrapped and purged unnecessary and old equipment and materials. We have also sold or scrapped 12 of our old trailers over the past year and a half.
Communication: A reminder to remember to use email to communicate needs and, personnel and system changes. Clear communication that informs all who need to know is indispensable.
Every one of us plays an important role at Lusardi, and together we make an awesome team. My personal thanks to each of you for your role on the team!
Jason Rein
Marcella Garofalo
Scott Gary
Senior Project Manager: Zac Zander
Superintendent: Jared Wabbel
Assistant Project Manager: Nico Fougeres
Francis Parker School
Lusardi Construction is currently renovating four restrooms and converting a workroom into two new restrooms in Building A, and upgrading two existing restrooms in Building N.




In 2023, Lusardi Construction was awarded the significant project of improving 10 La Mesa-Spring Valley School District schools, collaborating with Architects Mosher Drew. The site improvements, building modernizations, and new ground-up construction as part of Bundles D and E include comprehensive ADA sidewalk upgrades, landscaping, signage, and fencing enhancements. Key upgrades feature new front-of-campus entries, digital marquees, trash enclosures, fencing, landscaping, and other site work improvements. Additionally, the scope covers the replacement of cooling towers, chillers, sewer and storm drain lines, and underground hydronic piping. The team relocated six portable classrooms from the North side of Parkway Academy and one from a nearby campus to the south end of the academy, preparing the campus for the anticipated increase in student enrollment for the upcoming year. Interior modernizations are transforming administration buildings, restrooms, and classrooms, ensuring a modernized and efficient educational environment.




Senior Project Manager: Randy Cordova
Project Manager: Ernesto Mauricio
Superintendent: Ron Davis
Superintendent: Chet Adkins
Superintendent: Chris Clark
Assistant Project Manager: Matt Wile
Project Engineer: Erich Lippuner
Kempton Elementary School
La Presa Elementary School
STEAM Academy
Parkway Sports and Health Academy
Avondale Elementary School
Rancho Elementary School
Bancroft Elementary School
Fletcher Hills Elementary School
Northmont Elementary School
Murray Manor Elementary School
La Mesa-Spring Valley School District
Installation of a new 30,000 SF 2-story modular classroom building. The project includes the removal of existing relocatable buildings, the addition of a looped fire lane, a new parking lot, fencing, and utility upgrades. It also features the installation of solar panels, battery storage, and electric vehicle charging stations.
Work is underway at Aviara Oaks Elementary School, which includes the modernization of 5 existing buildings, the ground-up construction of 1 new building, and the addition of 10 modular buildings, totaling 45,000 SF of building work. Site upgrades cover 540,000 SF and feature improvements such as new playground and field areas, amphitheater seating, drive approaches and aisles, parking, site lighting, landscaping, and offsite enhancements.
Upgrades to the High School shade structure also currently in progress.
Aviara Oaks Elementary School
Senior Project Manager: Tyler Molesworth
Superintendent: Lance Rieman
Project Engineer: Mitch Bell
Project Engineer: Michelle Yahyai
Carlsbad High School
Senior Project Manager: Geir Phillips
Superintendent: Justin Davis
Assistant Project Manager: Austin Rieman
Lusardi Construction is building a new 426 SF softball storage building providing essential space for athletic equipment at Mission Hills.
At the Middle School, the team is renovating the existing kitchen, including demolition of partitions and finishes, installation of new ceiling, flooring, wall finishes, HVAC upgrades, and fire alarm enhancements. The project also features the addition of a walk-in freezer and cooler, and new kitchen equipment to enhance functionality and efficiency.
Mission Hills High School and Middle School
Senior Project Manager: Tyler Molesworth
Superintendent: Dale Macy
Project Engineer: Mitch Bell
Project Engineer: Michelle Yahyai
Assistant Project Manager: German
Aviara Oaks Elementary School
Carlsbad High School
Mission Hills High School
San Marcos Middle School
Mission Middle School
Carlsbad Unified School District
San Marcos Unified School District
Escondido Union School District
Mission Middle School
Senior Project Manager: Geir Phillips
Superintendent: Chris Wood
Fuentes
Church at the Red Door
The Church at the Red Door project involves the Phase 1 development of a previously unimproved 13.07-acre site, encompassing 569,487 SF. This phase includes the construction of a new church facility, a parking lot, and extensive landscaping. The 14,175 SF building aims to create a modern, welcoming space that supports community and congregational activities, blending functionality with aesthetic appeal.
The site improvements include (2) illuminated pedestrian bridges spanning over a newly constructed arroyo, over 100 new trees, 310 articulate landscape boulders, and a 7,000 SF shaded gathering area. Offsite improvements include new street lights, median turn lane, and over 1,700LF of sewer.
Senior Project Manager: William Fischer
Superintendent: Ron Johnson
Assistant Project Manager: Heilam Wu
domusstudio architecture
The Hideaway Golf Club
The renovation and expansion of the Hideaway Golf Club’s existing clubhouse facility is a comprehensive project designed to enhance both functionality and member experience. The scope of work includes several key components: the construction of a new spa and fitness center, a Pool House Bar & Grill, and additional main bar buildings. The clubhouse itself will be modernized with updated interiors and improved layout, while the new facilities aim to provide advanced wellness options and stylish dining and leisure spaces. Overall, the renovation and expansion will blend contemporary design with the club’s established charm, offering enhanced amenities and a refreshed experience for members and guests alike.
Senior Project Manager: Brad Fitzpatrick
Superintendent: Trevor Burnett
Project Engineer: Bryce Clark
BIGHORN Steak House
BIGHORN Steak House is undergoing a comprehensive revamp. The upgrades include a new entrance, expanded bar seating, improved storage facilities, and a complete refresh of all finishes. The project also features new member wine lockers, new wine display units, new surfaces and equipment in the kitchen, an expansion and modernization of the bar area, and a fiber optic LED chandelier in the main dining room sourced from England. A welcoming host station will also be added at the entry for a seamless dining experience.
Senior Project Manager: Randy Cordova
Superintendent: Josh Baroni
Project Engineer: Erich Lippuner
MAIN BAR
theLAB Emeryville is a life sciences facility located in a historic building originally constructed by The Sherwin-Williams Company as a paint factory in 1919. This 73,899 SF brick and concrete warehouse, has been transformed through an extensive renovation and repositioning conversion to an adaptive re-use Class A life science space. The project involved significant mechanical and plumbing work, including the installation of new HVAC systems, construction of mechanical penthouse on the roof, mechanical access platforms and extensive plumbing upgrades. The scope consisted of structural seismic retrofit of the existing structure requiring a heavy amount of foundation and floor beam strengthening. The renovation retained the building’s historic exterior while incorporating modern facilities such as high-end lab spaces, ADA-accessible restrooms, new lobbies, and elevators.
This project exemplifies the integration of historical preservation with advanced construction techniques, achieving LEED GOLD certification. The project received the Award of Merit at this year’s PCBC Gold Nugget Awards.
Location: Emeryville, CA
Architect: DES Architects
Senior Project Manager: Ryan Meagher
Superintendent: John Shirk
THELAB EMERYVILLE
Location: San Francisco, CA
Architect: MBH Architects
Senior Project Manager: William Fischer
Superintendent: Desmond Bergeron



Lusardi Construction is proud to have partnered with MBC Biolabs and MBH Architects to transform the building at 135 Mississippi Street in San Francisco into a state-of-the-art laboratory facility. The project involved creating advanced laboratory spaces equipped with the latest scientific instrumentation and safety features, along with collaborative workspaces to foster innovation among researchers. The design emphasizes sustainability with energyefficient systems and environmentally friendly materials. Modern amenities, including meeting rooms, break areas, and a cafeteria, enhance the facility’s functionality. Structural upgrades included reinforced flooring, advanced HVAC systems, and specialized plumbing to meet the unique needs of a life sciences facility. Completed on time and within budget, this project showcases Lusardi Construction’s expertise in delivering high-quality, specialized facilities that support the growth of the biotechnology sector.

“It was a great opportunity to take an existing 3-story 28K SF historical building and convert into mixed office and lab use. The full lab build-out on the 2nd floor was quite challenging due to the low deck height while keeping the Design teams finished look and intent in place. A job well done to our Superintendent, field support, and Subcontractors alike.”
250 C ALIFORNIA
250 California is a 44,000 SF four-story boutique office building located in downtown Burlingame, CA. Designed by MBH Architects and developed for Dewey Land Company, this innovative mixed-use project features 38,000 SF of office space, ground-floor retail, and a three-level subterranean parking garage with a cutting-edge car lift system. Construction completed earlier this year and stands as a pioneering development in the Bay Area, blending modern design with functional amenities.
Location: Burlingame, CA
Architect: MBH Architects
Project Manager: Sean Smith
Superintendent: Greg McDonough
Sean Smith
Project Manager
“The 250 California project was an incredibly rewarding endeavor, situated in the heart of downtown Burlingame, a town rich in history. The building features a courtyard that wraps around a refurbished historical mural unique to the city. This project was a testament to a great client and was driven by a hardworking team united towards a common goal. I am proud to have worked on this project and to have delivered it to our client and the wonderful people who call Burlingame home.”
William Fischer Sr. Project Manager





