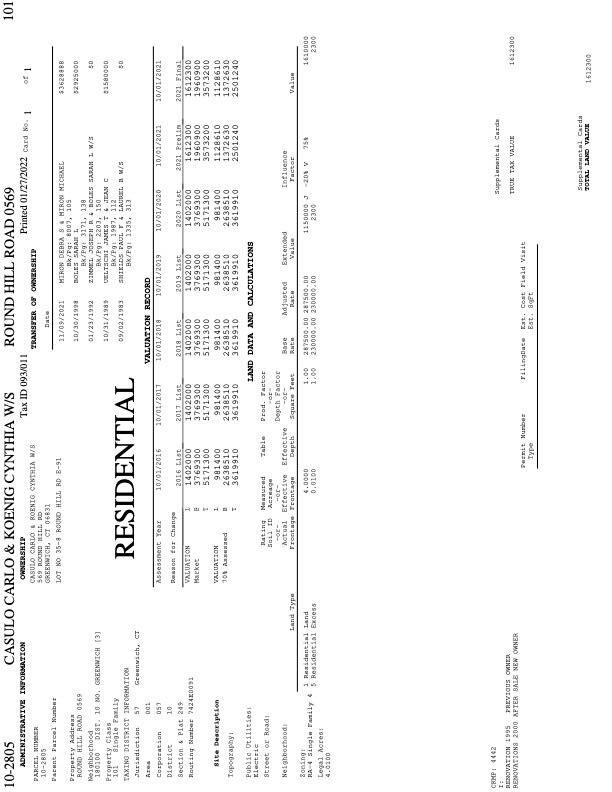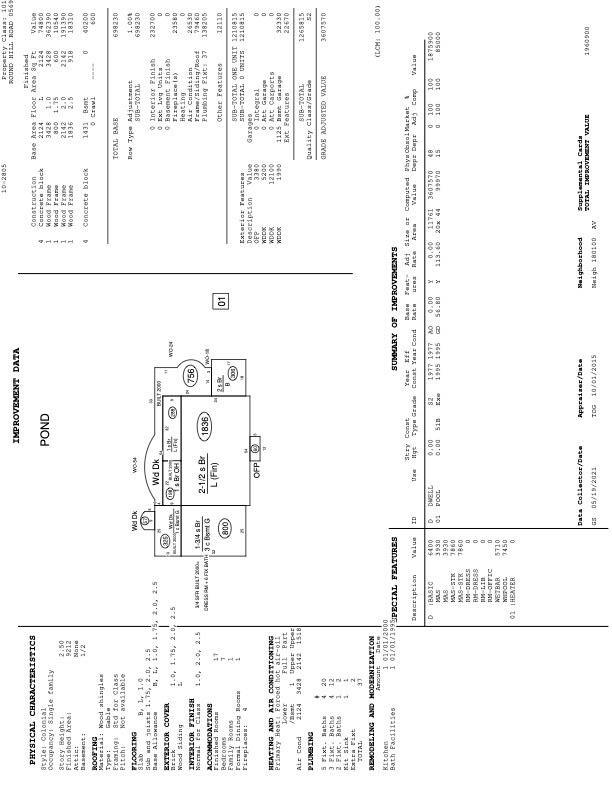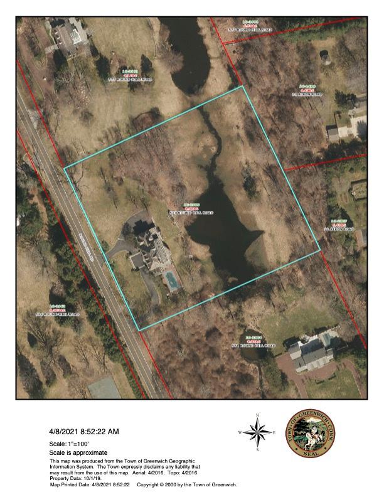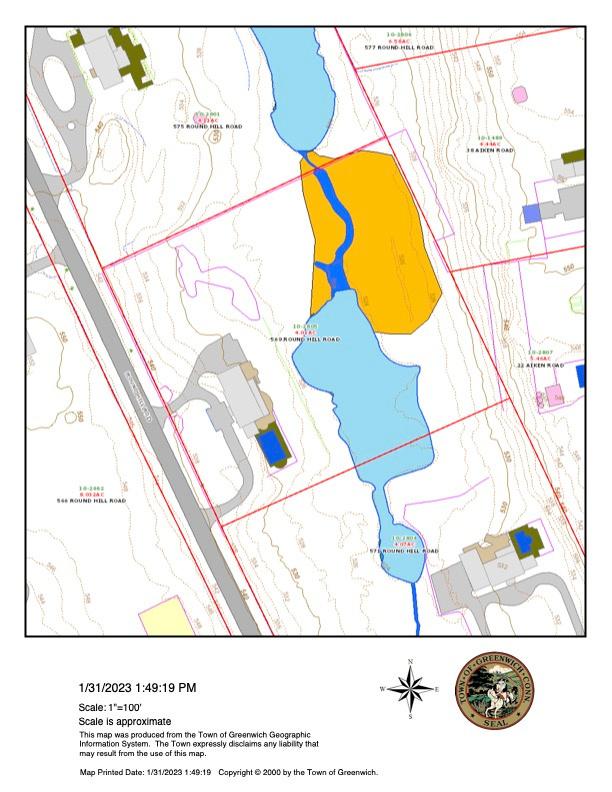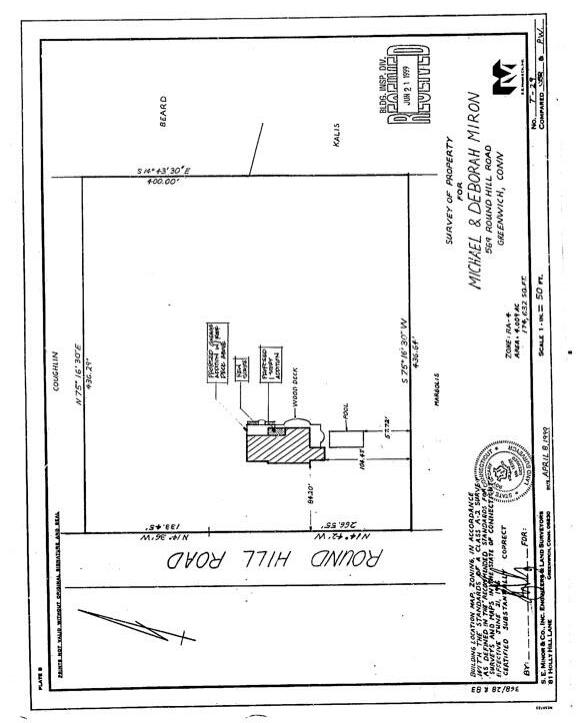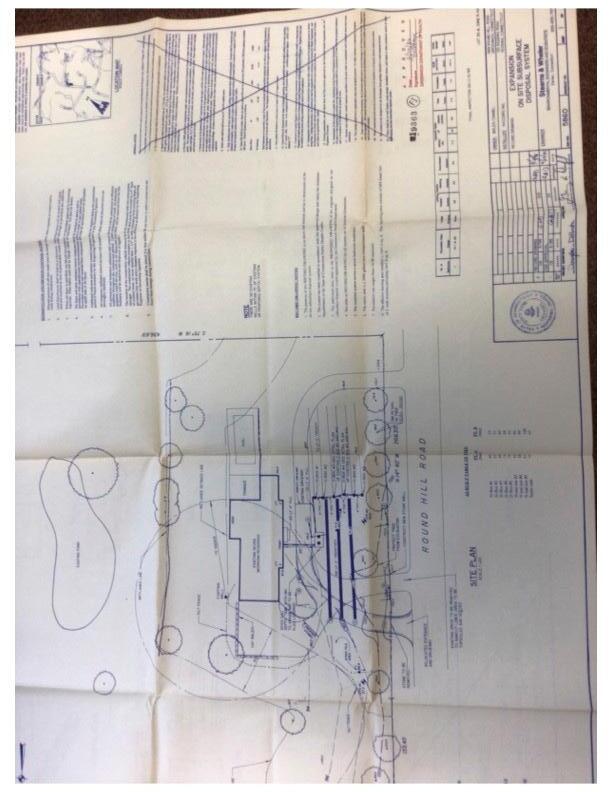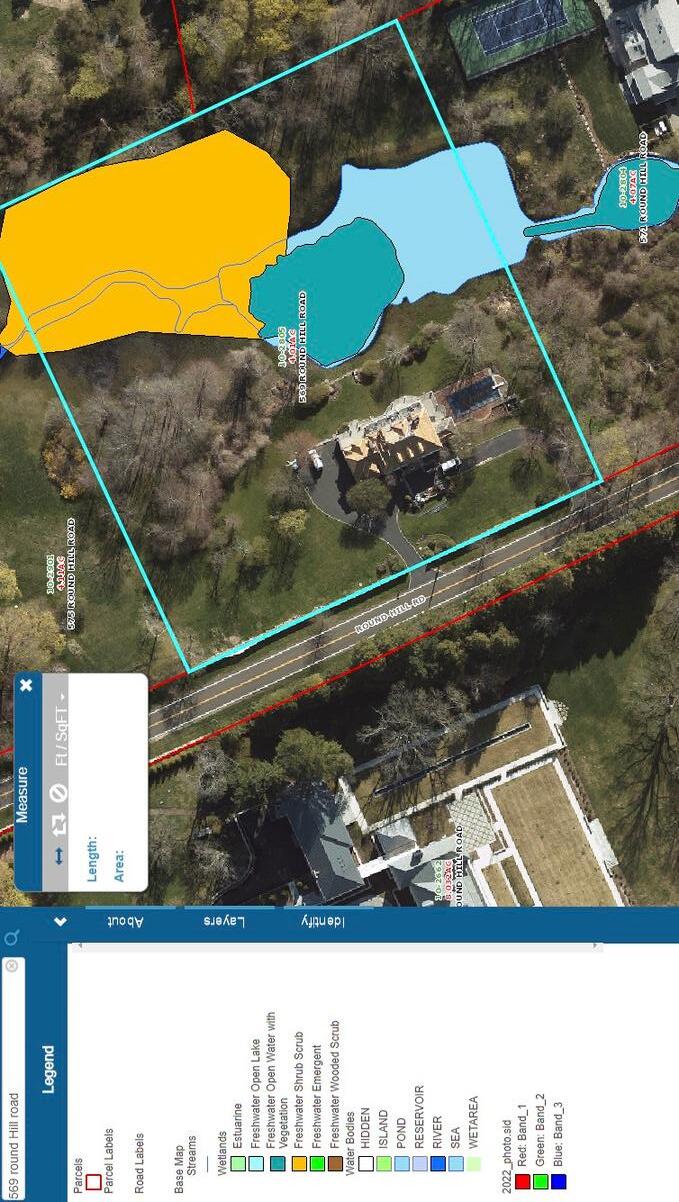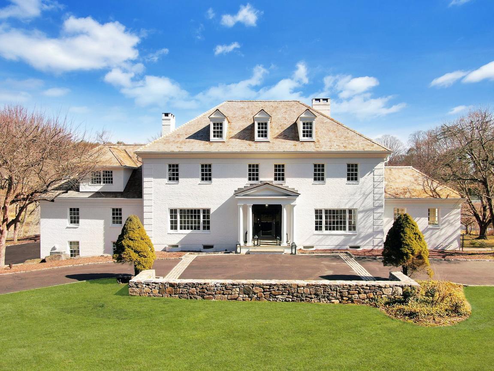
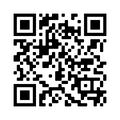
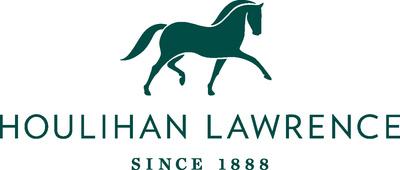
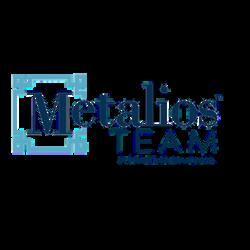
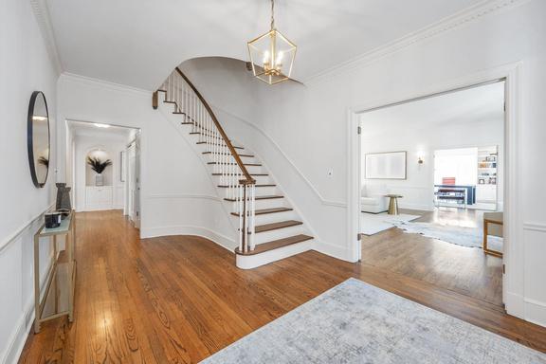
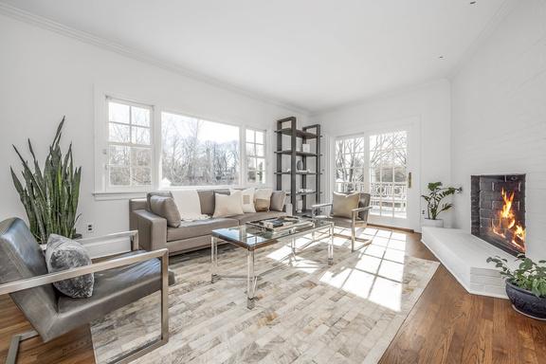
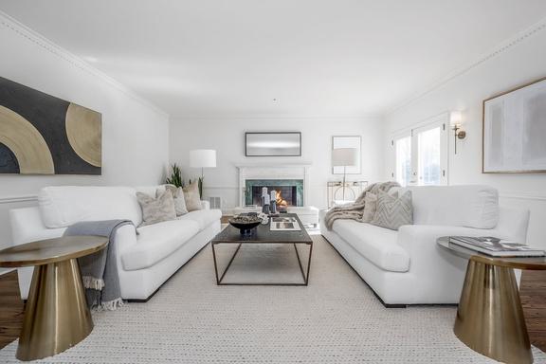
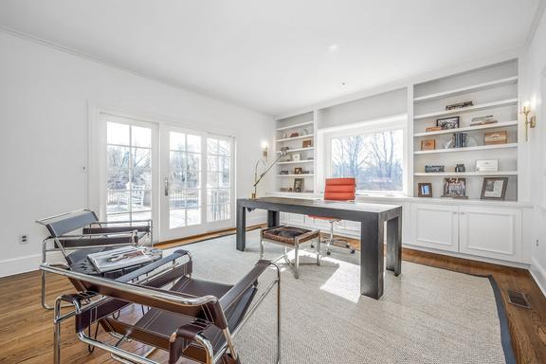
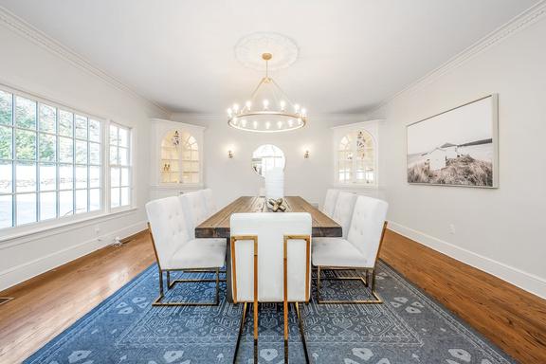
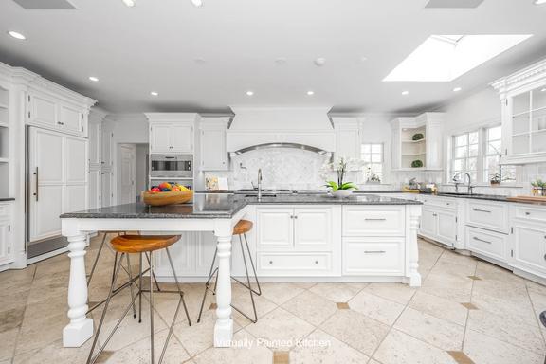
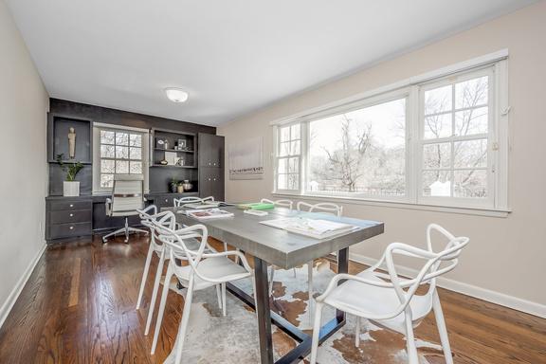
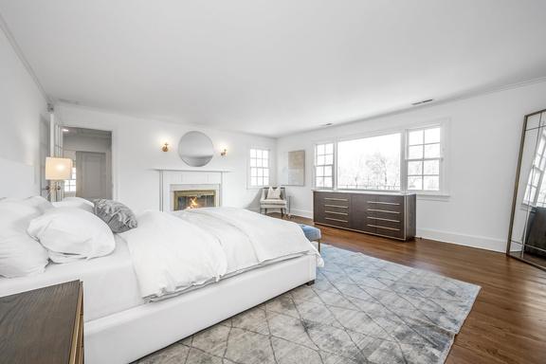
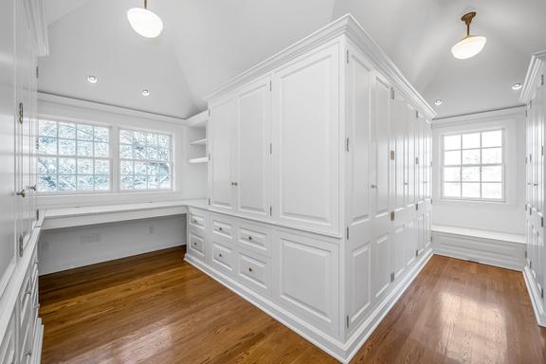
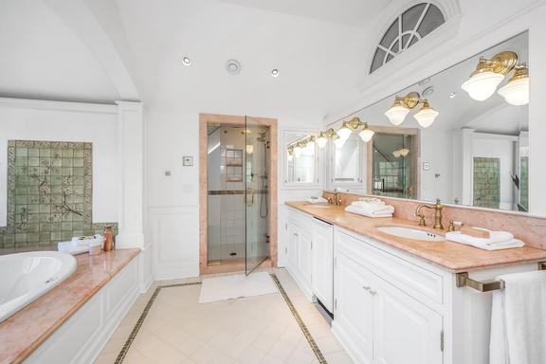
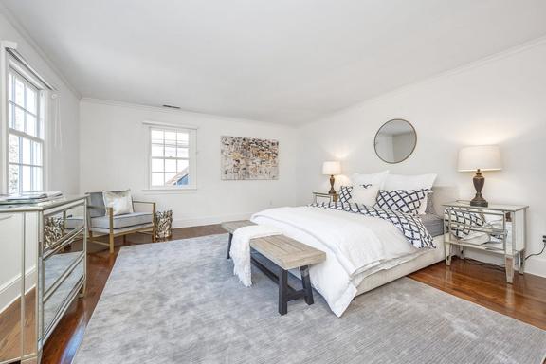
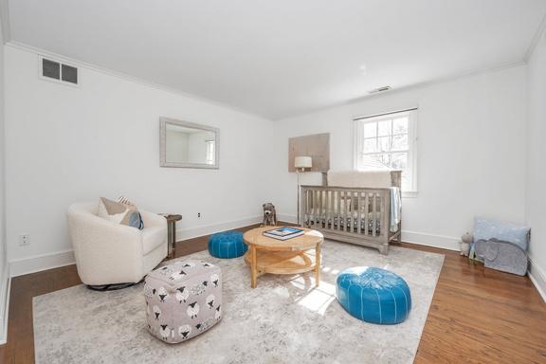
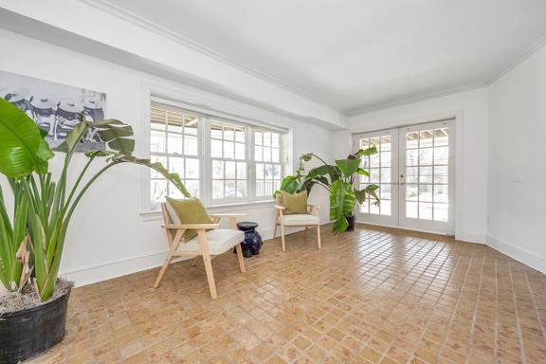
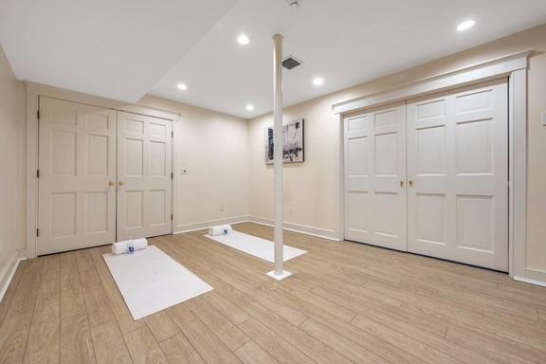
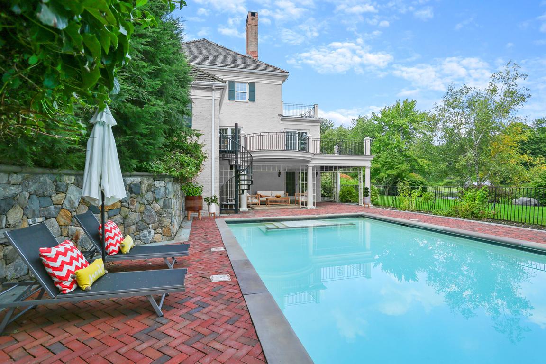
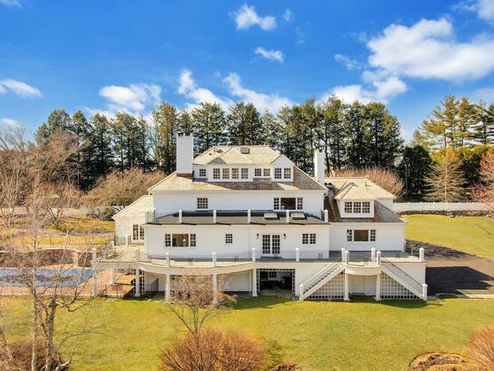
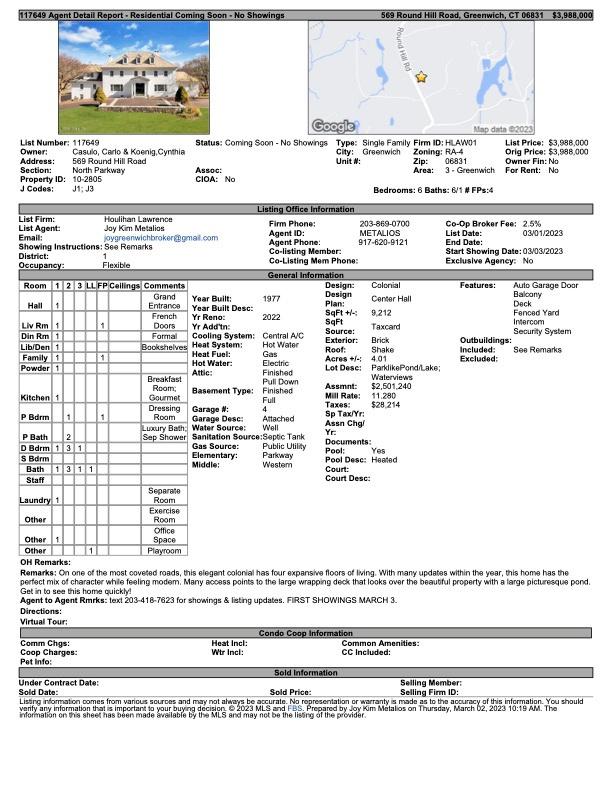






















FIRST LEVEL FOYER
Elegant front door
Hardwood floors
Grand staircase
Coat closet
Half bath
Entry to the dining and living room
LIVING ROOM
Fireplace
Hardwood floors
French doors to the office
French doors to the deck
OFFICE DINING ROOM
Built in shelving
Hardwood floors
Sliding door to deck
2 sideboard corner cabinets
Round gold chandelier
Intricate ceiling medallion
Hardwood floors
Dual swinging door to enter kitchen
KITCHEN
Stainless steel appliances
Gas range
Double ovens
Wine cooler
Eat in kitchen
Island
Granite countertops
Bar area
Pantry
3 sinks
Tile flooring & backsplash
Built in shelves
Sliding doors to the deck
2 skylights
FAMILY ROOM
Fireplace
Sliding door to the deck
Hardwood floors
6 bedrooms
6 1 bathrooms
4 fireplaces
Auto 4 car garage
Security system
Intercom
Built in sound system
Hardwood, tile and vinyl floors
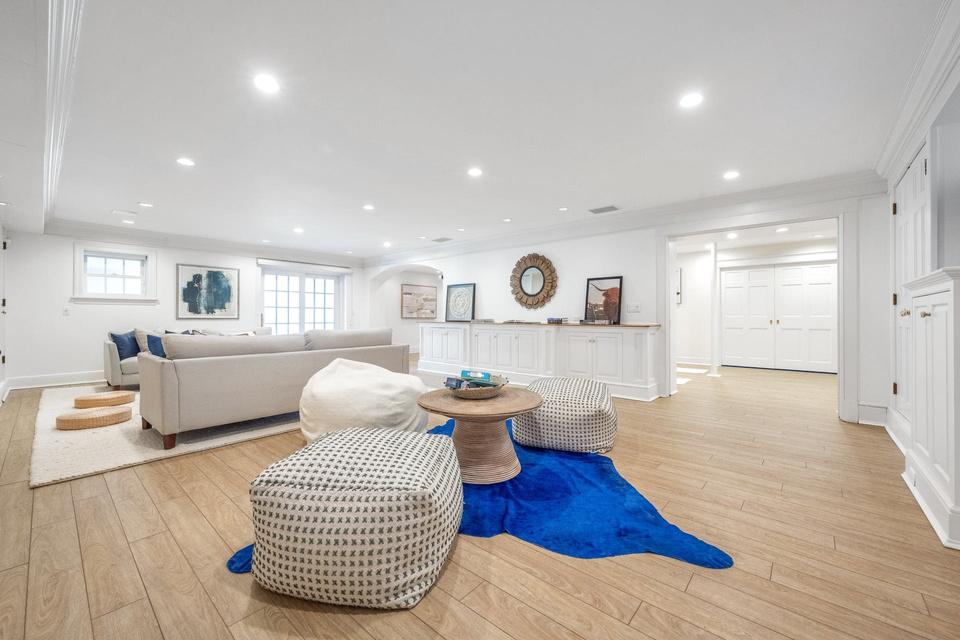
9' ceilings
Molding throughout
2ND OFFICE LAUNDRY ROOM
Built in shelves and desk
Hardwood floors
Ample storage
Sink
BEDROOM 6
Tile Hardwood floors
En suite bathroom
PRIMARY BEDROOM
Fireplace
Hardwood floors
Walk in closet & additional closet leading to en suite
Double sinks
Stand alone shower
Built in tub
Huge walk in closet, dressing and makeup are leading to additional ensuite
Double sinks
Massive spa bath tub
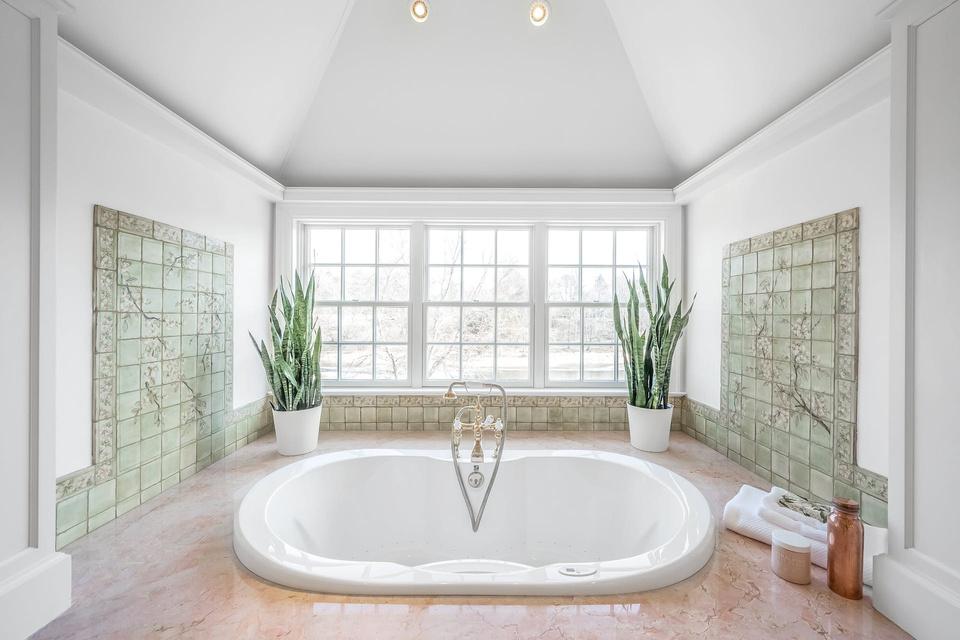
Stand alone shower
Separate w/c
BEDROOM 2
Hardwood flooring
Ensuite bathroom
BEDROOMS 3 & 4
Hardwood flooring
Shared hall bathroom
THIRD LEVEL
BEDROOM 5
Hardwood flooring
Ensuite bathroom
Huge walk in closet
LOWER LEVEL
Bar
Sink, fridge, tile floor, and backsplash
Living Room/Playroom
Fireplace
Vinyl flooring
Yoga Room
Mirrored wall
Vinyl flooring
Gym or storage
Rubber padded flooring
Cabana
Tile floors
Built in towel armoire
Storage for lounge chairs, etc.
Full bath
Doors to the pool
Painted white brick
Underground sprinkler system
Pond with fountain feature
Expansive fenced in yard
In ground heated pool and patio
Private 2 way entry driveway
Huge deck space
Roof replaced, cedar shake 30 year warranty (2022)
Exterior painted (2022)
Various areas within the interior repainted (2022)
Gutters replaced (2022)
Basement vinyl flooring
Added padded flooring to storage room to serve as gym
Replaced all lighting fixtures in the home
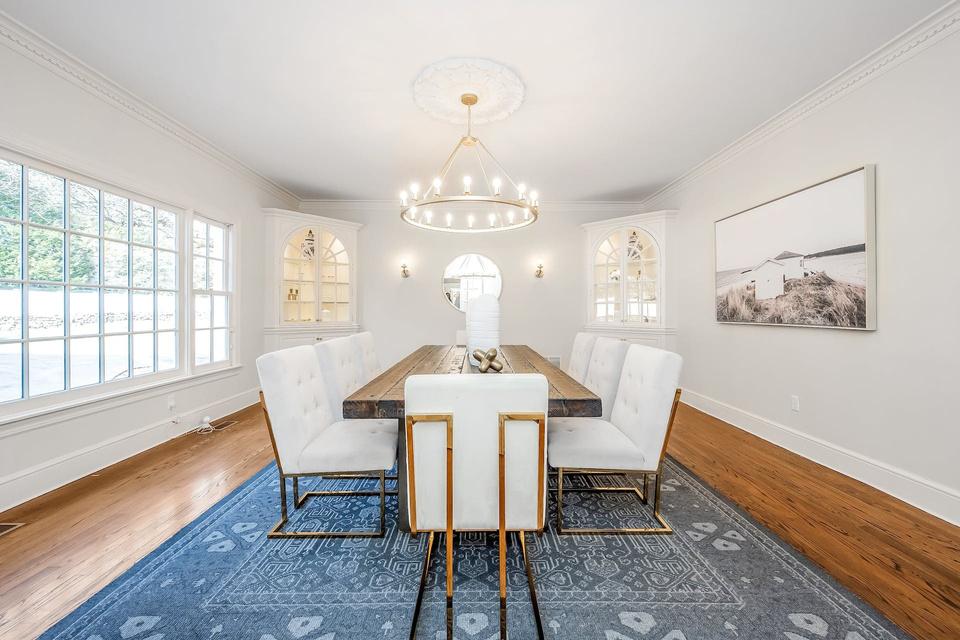
Replaced faucets and towel racks for second floor bathrooms (non-master) as well as other bathrooms in the house
Replaced knobs and pulls/hardware throughout house
Boiler valves replaced
Replaced pool pump
Replaced heating/cooling coils (2022)
Hot water re-circulator valved replaced
Removed plantings in front & side of house in preparation for new plantings
Removed dead plants and trees and cleared wetlands transitional area by the well
Reseeded the lawn
Condensers in sub-zero fridge and freezer replaced (2021)
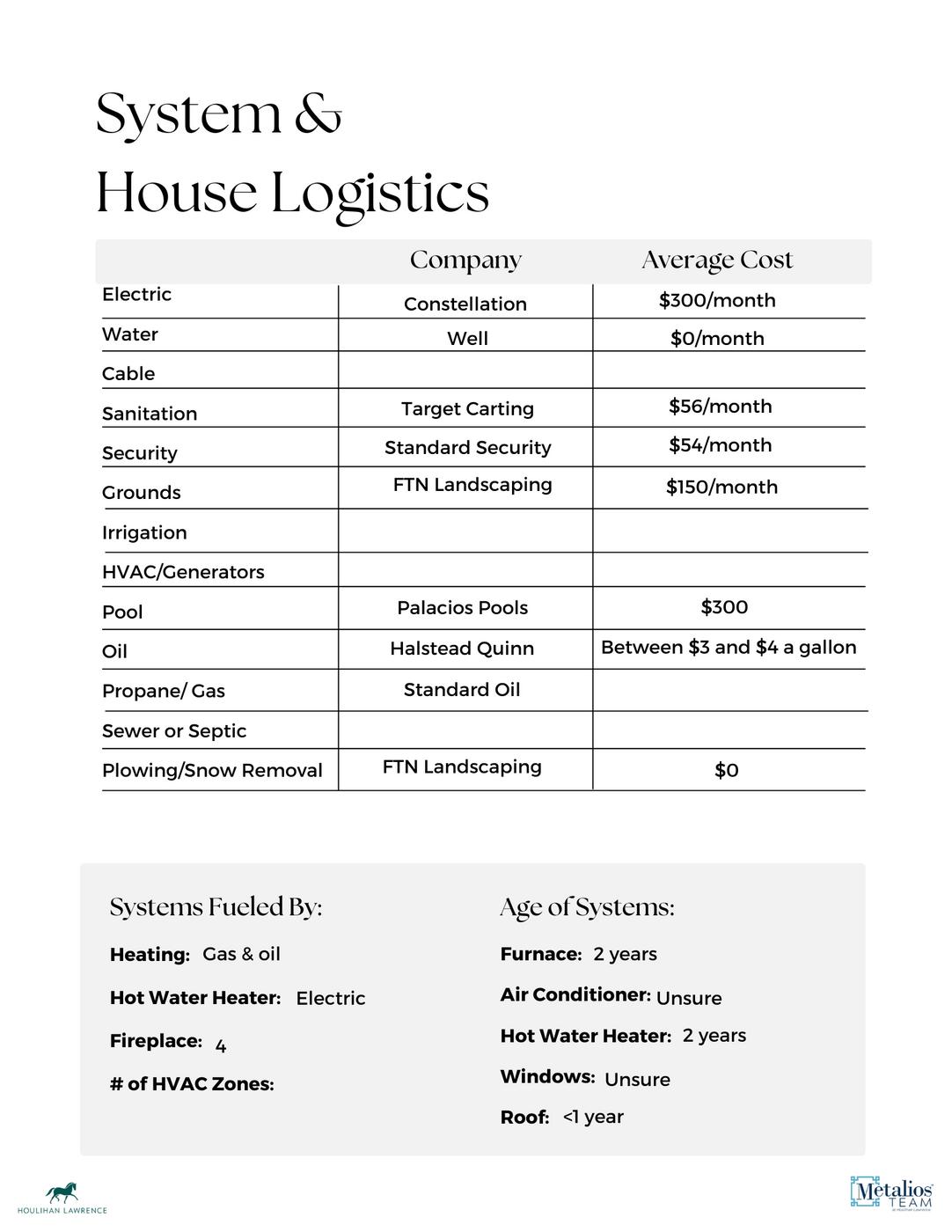
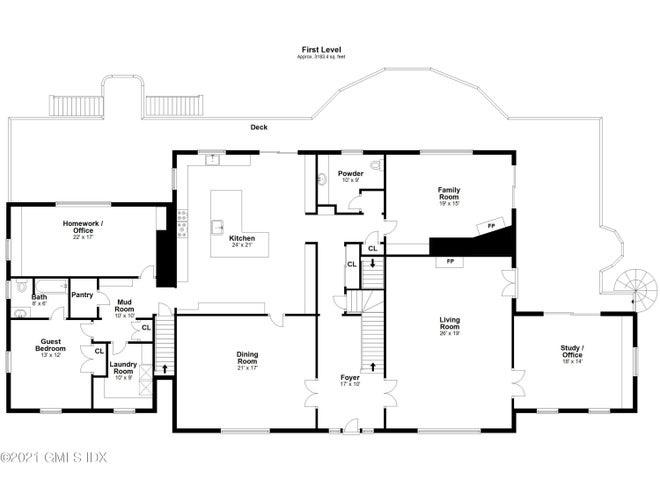
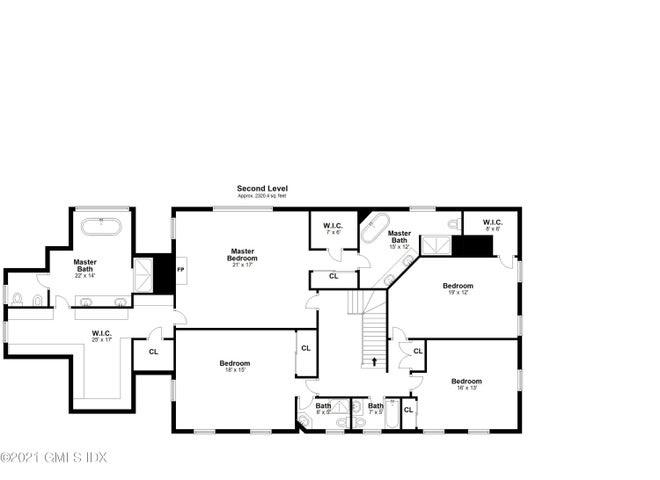
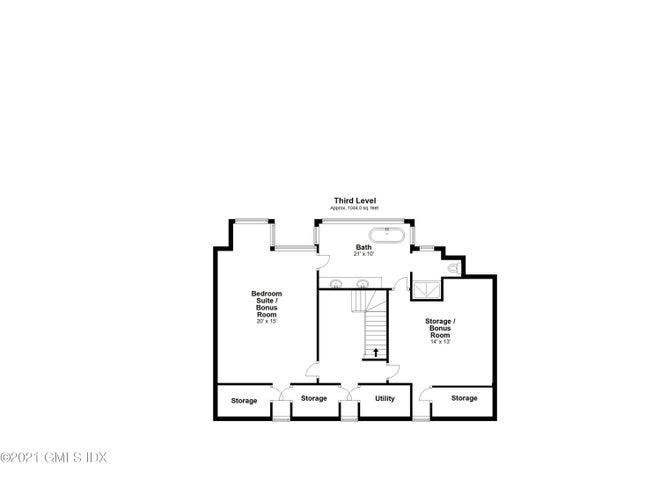
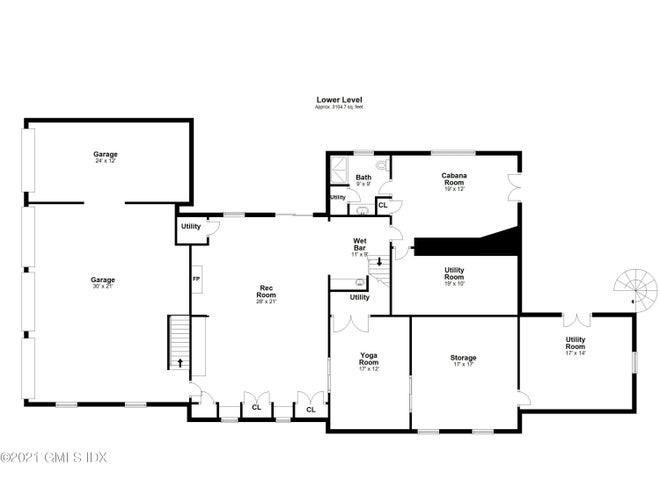
ParkwaySchool-1.5miles
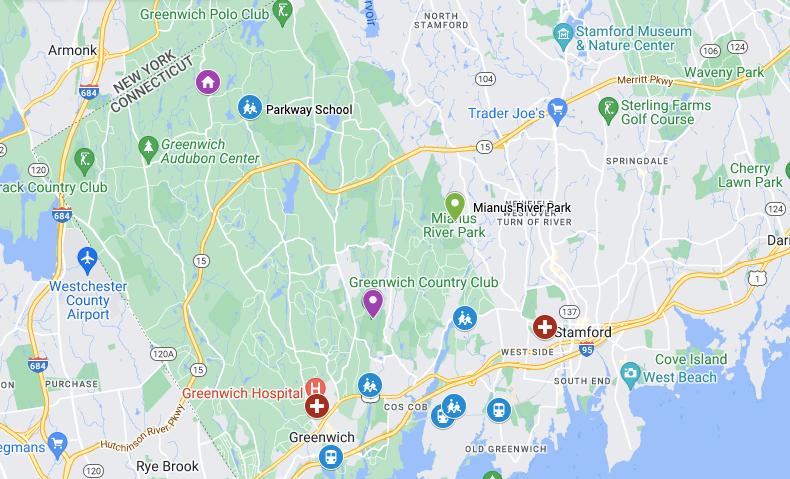
WesternMiddleSchool-9.1miles
GreenwichHighSchool-7.8miles
GreenwichTrainStation-7.7miles
GreenwichAvenue-8miles
GreenwichHospital-7miles
GreenwichPoloClub-3.2miles
WestchesterAirport-5.8miles
