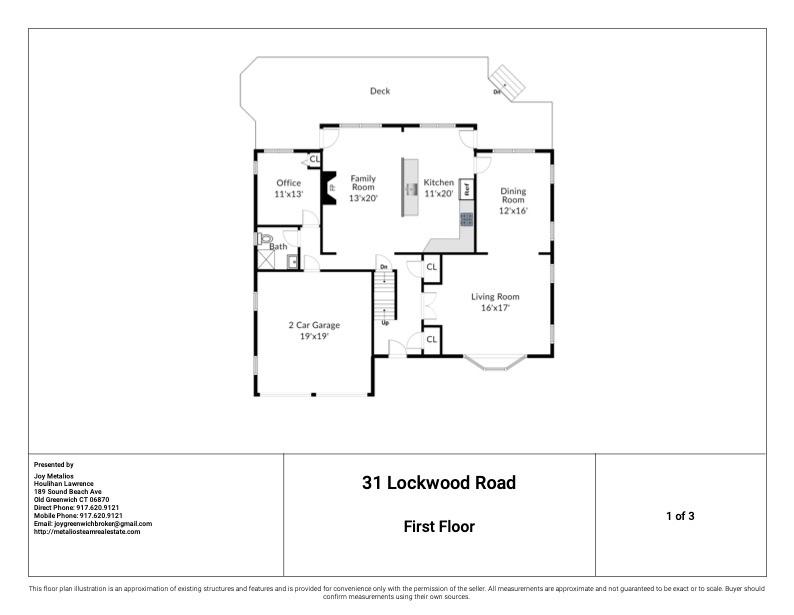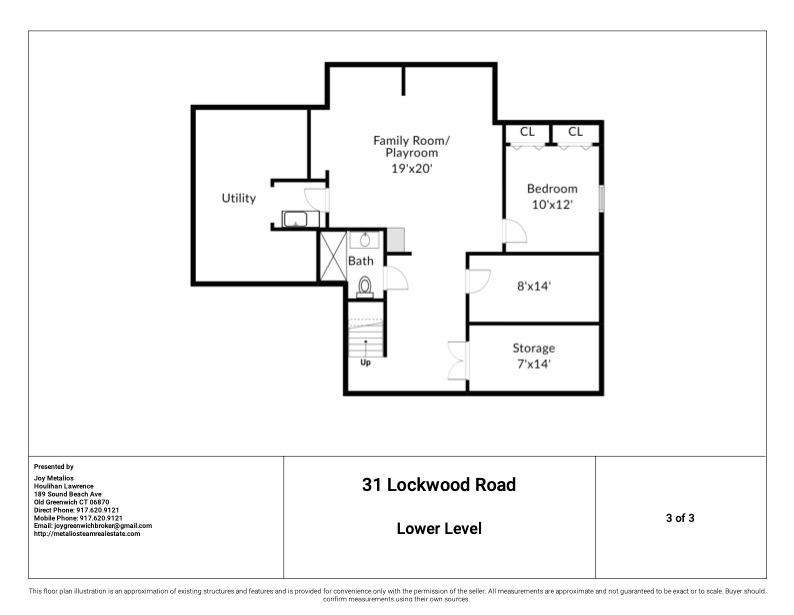



I O S T E A M H O U L I H A N L A W R E N C E , G R E E N W I C H C T 4 0 0 E A S T P U T N A M A V E C O S C O B W W W M E T A L I O S G R O U P R E A L E S T A T E C O M
J O Y K I M M E T A L I O S M O B I L E 9 1 7 6 2 0 9 1 2 1 J O Y G R E E N W I C H B R O K E R @ G M A I L C O M
31 LOCKWOOD ROAD, RIVERSIDE, CT
















31 Lockwood Road, Riverside, CT
Nestled in the highly sought-after Riverside neighborhood, this exquisite 5 bed, 5 bath home boasts 3,092 sq ft of living space, complete with a finished basement of 1,458 sq ft. With a stunning open floor plan and soaring high ceilings, this home is ideal for hosting and entertaining. The eat-in kitchen is a chef's dream and opens to a family room featuring a cozy fireplace, while the abundant natural light that floods the space. The master bedroom suite is a true retreat. The firstfloor bedroom with a full bathroom is perfect for accommodating guests or in-laws. The fully finished lower level is versatile. Outside, the private backyard oasis features a spacious deck and mature trees, endless outdoor enjoyment. Don't miss out on this exceptional opportunity to own your dream home!


Points of Interest
D I S T A N C E T O
Riverside Elementary School- .8 miles

Eastern Middle School- .3 miles
Greenwich High School- 2.3 miles
Greenwich Train Station- 4 miles
Riverside Train Station- .4 miles
Greenwich Avenue- 4.5 miles


Special Features
OVERALL
5 bedrooms
5 bathrooms
1 fireplace
Auto 2 car garage
Hardwood, tile, and vinyl floors
9' ceilings
Molding throughout
FIRST LEVEL
FOYER
Elegant front door
Hardwood floors
Grand staircase
2 coat closets
Entry to the formal living room
LIVING ROOM
French doors
Hardwood floors
Bay window
DINING ROOM
Entry from formal living room & kitchen

Oversized windows
Hardwood floors
Built in shelving
KITCHEN
Stainless steel appliances
Gas range
Double ovens
Eat in kitchen
Quartz countertops
Hardwood flooring
Tile backsplash
Door to the deck
FAMILY ROOM
2 story fireplace
Door to the deck
Floor to ceiling windows
Hardwood floors
BEDROOM 5/ OFFICE
Hardwood floor Closet
First floor full bathroom
SECOND LEVEL
PRIMARY BEDROOM
Hardwood floors
Oversized windows
2 walk in closets
En-suite bathroom
Double vanity
Separate tub
Stand alone shower
BEDROOM 2
Hardwood flooring
En-suite bathroom
BEDROOMS 3 & 4
Hardwood flooring
Shared hall bathroom
LAUNDRY ROOM
Ample storage
Sink
Tile Storage closet
LOWER LEVEL
Full bathroom
Bedroom
Bonus room
Large main space
Bar area
OUTSIDE
Front porch
Large back deck







































