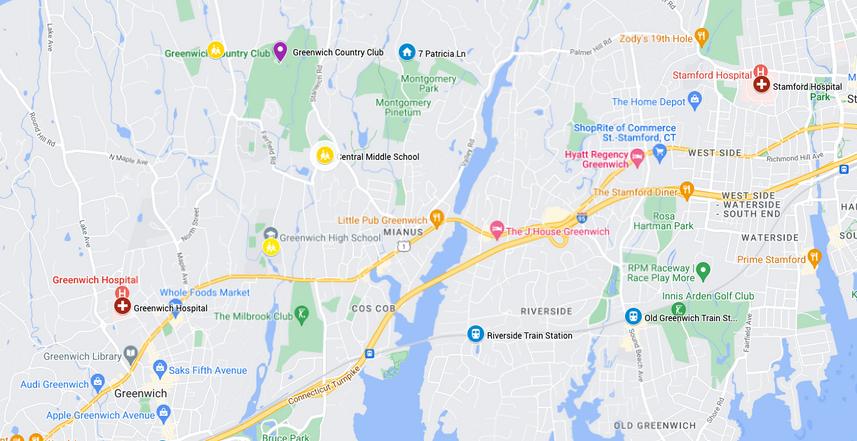7 PATRICIA LANE, COS COB, CT




I O S T E A M H O U L I H A N L A W R E N C E , G R E E N W I C H C T 4 0 0 E A S T P U T N A M A V E C O S C O B W W W M E T A L I O S G R O U P R E A L E S T A T E C O M
J O Y K I M M E T A L I O S M O B I L E 9 1 7 6 2 0 9 1 2 1 J O Y G R E E N W I C H B R O K E R @ G M A I L C O M
















7 Patricia Lane, Cos Cob, CT
Welcome to the elegant and timeless 7 Patricia, a stately Colonial home that exudes sophistication and charm. Built in 1989, this home has been carefully updated over the years to offer modern convenience without sacrificing its classic appeal. This 5 bedroom, 5.1 bathroom home spans over 5,136 square feet, providing ample space for both living and entertaining. The Center Hall design plan creates a grand entrance, and perfect flow. A circular driveway makes for an impressive entrance. It is rare to find a home with an exceptional guest home as well that features a kitchen and full bath. The property spans over an acre of beautifully manicured land. This home offers the perfect blend of classic elegance and modern convenience, providing an exceptional living experience.


Special Features
OVERALL
5 bedrooms
5.1 bathrooms
1 fireplace
Auto 4 car garage
Hardwood, tile, carpet, & vinyl floors
8' and 9' ceilings throughout the house
Beautiful moldings that add a touch of sophistication
Built in sound system for an immersive audio experience
FIRST LEVEL
FOYER
Elegant front door that welcomes you
Luxurious hardwood floors
Grand staircase
2 coat closets for your convenience
Half bath for guests
Entry to the formal living room
LIVING ROOM
Sunken-in to create a cozy ambiance
French doors that open to the side stone patio
Beautiful hardwood floors that add warmth
DINING ROOM
Entry from formal living room and kitchen
French doors that open to the side stone patio
Beautiful hardwood floors that add elegance

KITCHEN
Stainless steel appliances for a modern touch
Gas range and double oven
Wine cooler to store your favorite drinks
Island with a sink
Eat-in-kitchen for a casual dining experience
Granite countertops that add a touch of luxury
Beautiful tile flooring & tile backsplash
French doors that open to the back stone patio
OFFICE
Built in desk space
FAMILY ROOM
Cozy fireplace that creates a warm atmosphere
Oversized windows that provide plenty of natural light
Beautiful hardwood floors
Elegant tray ceilings
SECOND LEVEL
PRIMARY BEDROOM
Carpet
2 walk in closets
En-suite bathroom
Double vanity
Separate tub
Stand alone shower
BEDROOM 2
Carpet
En-suite bathroom
BEDROOMS 3 & 4
Carpet
Jack & Jill Bathroom
LAUNDRY ROOM
Ample storage
Sink
Tile
THIRD LEVEL
BEDROOM 5
Carpet
En-suite bathroom
LOWER LEVEL
Storage closets
Full bathroom
Large main space
Large main storage space
Full kitchen
Full bathroom
GUEST HOUSE OUTSIDE
Large upper level- gym/bedroom
Lower level garage & storage
Stone steps leading to the front porch
Fenced in yard for added privacy
Sprinkler system for easy lawn maintenance
Cul-de-sac & corner property
Side and back stone patios for outdoor entertainment
Generator for added convenience & peace of mind
Points of Interest
D I S T A N C E T O
North Street Elementary School- 3.4 miles
Central Middle School- 1.9 miles
Greenwich High School- 2.4 miles
Greenwich Country Club- 3.5 miles
Montgomery Park- 0.9 miles
Riverside Train Station- 2.5 miles
Greenwich Avenue- 3.8 miles




















































