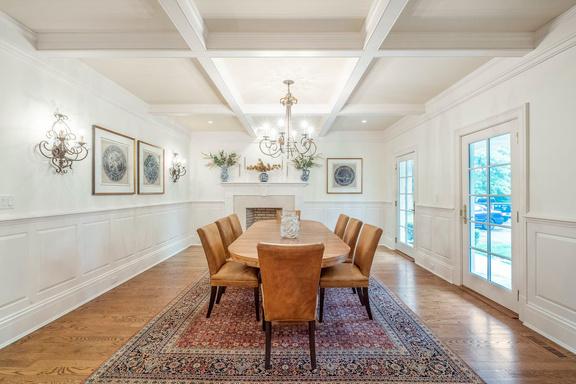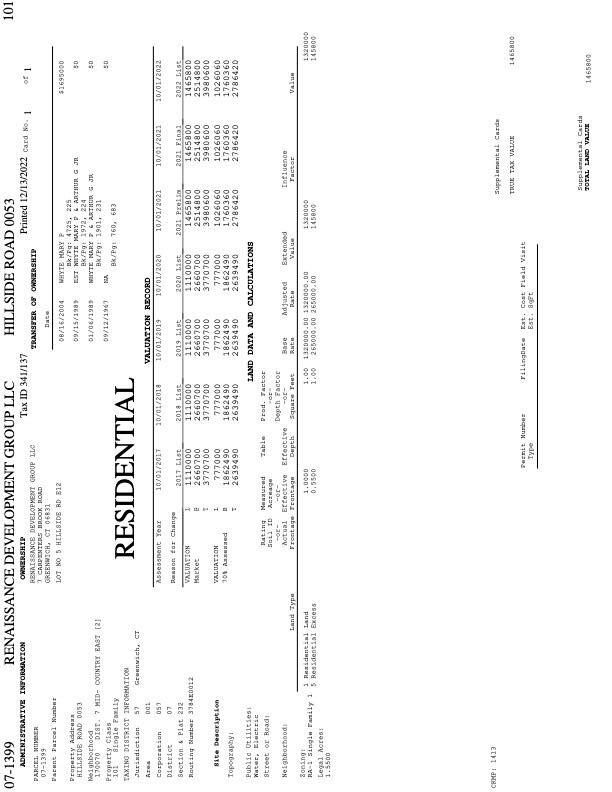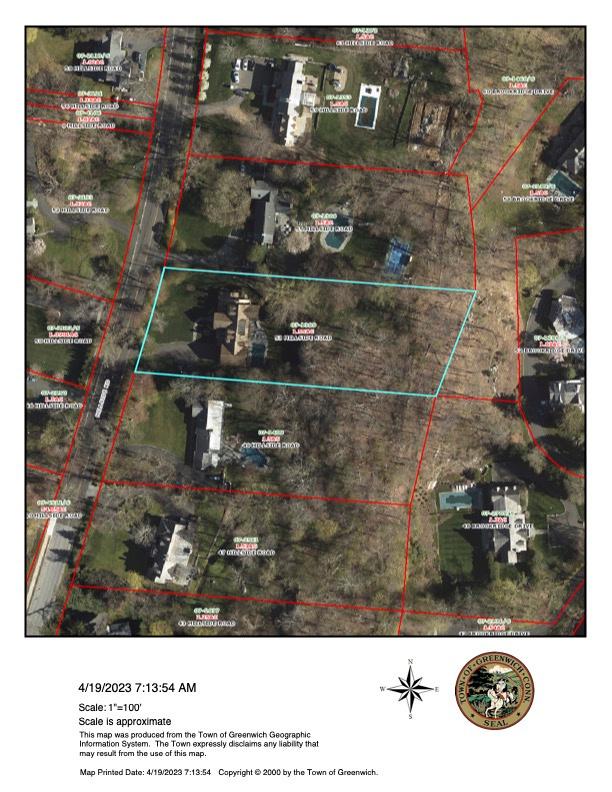



I O S T E A M H O U L I H A N L A W R E N C E , G R E E N W I C H C T 4 0 0 E A S T P U T N A M A V E C O S C O B W W W M E T A L I O S G R O U P R E A L E S T A T E C O M
J O Y K I M M E T A L I O S M O B I L E 9 1 7 6 2 0 9 1 2 1 J O Y G R E E N W I C H B R O K E R @ G M A I L C O M
53 HILLSIDE ROAD, GREENWICH, CT
















53 Hillside Road, Greenwich, CT
Welcome to this immaculate and grand home, boasting an impressive 8,000 square feet of living space, six bedrooms, six full baths, and two and a half baths, along with four beautiful fireplaces. This home is situated on a beautifully landscaped yard and conveniently located close to town, schools, shopping, and superb restaurants. The entryway of this home is nothing short of lavish, with front to back layout that leads to a gourmet kitchen, open to an informal and spacious dining area. For more formal occasions, the dining room has a stunning and elegant vibe, complete with a coffered ceiling. The high-end millwork found in the library and dining room plus a mudroom/cabana with a full bath accessing the heated pool add to the charm of this already stunning home.


FIRST FLOOR

SECOND FLOOR

THIRD FLOOR

LOWER LEVEL

Special Features
OVERALL
6 bedrooms
6 bathrooms
4 fireplaces
Auto 2 car garage
Hardwood and tile flooring
10 ceilings throughout the house

Beautiful moldings that add a touch of sophistication
Built in sound system for an immersive audio experience
Intercom
Advanced security system
FIRST LEVEL
FOYER
An elegant front door that welcomes you
Regal tile floors
Grand staircase
Coat closet for convenience
Half bath for guests
Entry to the formal living and dining rooms
LIVING ROOM
2 glass doors that open to the front stone porch
Beautiful hardwood floors that add warmth
Cozy fireplace
Leads to library
LIBRARY
Exceptional millwork
Hardwood flooring
Door that opens to the front stone patio
Marble framed fireplace
DINING ROOM
2 glass doors that open to front stone porch
Beautiful hardwood floors that add elegance
Fireplace for formal touch
Stunning coffered ceiling
Elegant wainscotting
KITCHEN
Gas range and double oven for efficient cooking
Panel ready fridge and freezer
Wine cooler to store your favorite drinks
Island with sink for convenience
Pantry for ample storage
Granite countertops and marble countertops on the island that add a touch of luxury
Tile backsplash
Hardwood flooring
Built in desk space
Breakfast area
French doors out to the backyard
FAMILY ROOM
Cozy fireplace that creates a warm atmosphere
Oversized windows that provide plenty of natural light
Beautiful hardwood floors that add a touch of sophistication
SUN ROOM
Abundance of windows
French doors to the backyard
Tile flooring
CABANA
Full bathroom
SECOND LEVEL
PRIMARY BEDROOM
Hardwood floors
Tray ceiling
2 walk in closets
En suite bathroom
Double vanity with marble countertops
Separate tub
Stand alone shower
Make-up station
Water closet
BEDROOMS 2 & 3
Hardwood floors
En-suite bathrooms
BEDROOMS 4 & 5
Hardwood floors
Shared hall bathroom
LAUNDRY ROOM
Ample storage
Sink
THIRD LEVEL
Expansive room
Half bathroom
LOWER LEVEL
Media room
Bar area
Entertainment area
Game area
Gym/office
Bedroom & bathroom
3 storage areas
OUTSIDE
Fenced yard
Sprinkler system
Heated pool
Generator
Patio
Home Improvements

Power washed and exterior painted including trim (2022)
Heating systems are serviced once a year under a service contract which includes the replacement of all filters
Air conditioning systems are serviced once a year under a service contract which includes the replacement of all filters
Replaced missing cedar shakes on the roof and resealed (2021)
All CO monitors were recently checked and replaced if needed
Generator is serviced twice a year
Dewatering systems are serviced twice a year
Septic system was cleaned out in May 2020 and will be cleaned out in 2023 upon the expiration of the tenant's lease.
Gutters cleaned (2022)
Back doors leading to the pool area will have all new batteries installed for alarming these doors per code upon the expiration of the current tenant's lease
Decking around the pool power washed (2020)
New metal fencing with gates installed on both sides of the home (2020)
New cedar fenced installed for privacy (2023)
Pool is opened & closed by a premiere pool maintenance company
New fiberglass garage side door with an aluminum sill (2023)

Points of Interest
D I S T A N C E T O
North Street Elementary School- 1.2 miles
Central Middle School- 0.6 miles
Greenwich High School- 0.4 miles
Greenwich Country Club- 1.6 miles
Greenwich Avenue- 2.2 miles
Greenwich Train Station- 2.4 miles
Riverside Train Station- 2.6 miles

Greenwich Hospital- 2.4 miles
Montgomery Park- 2.4 miles







































