Place,
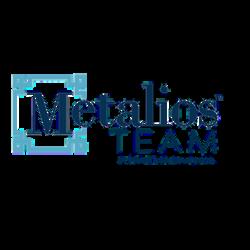


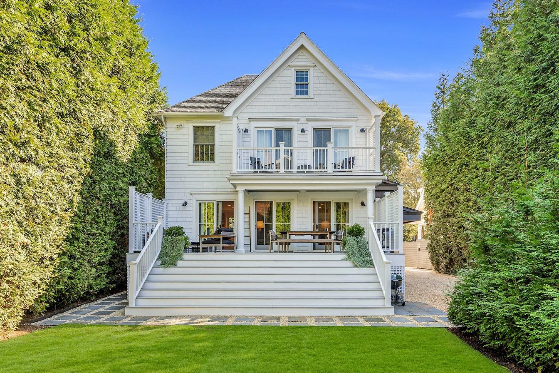
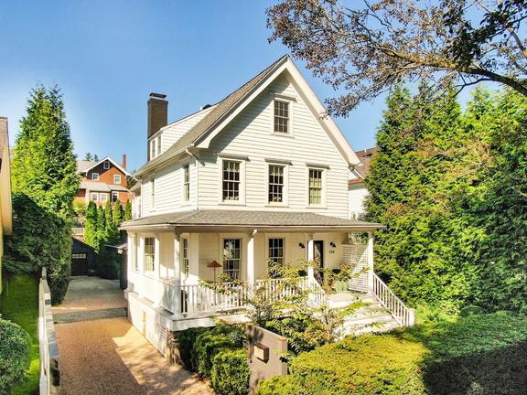
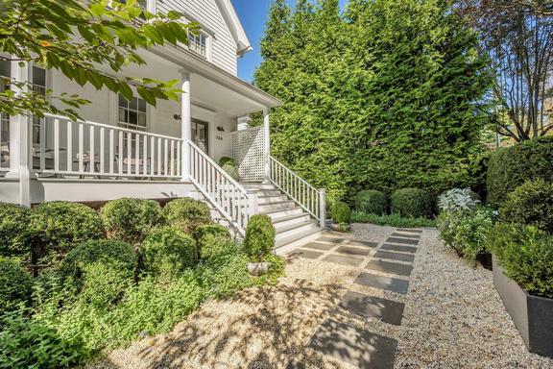
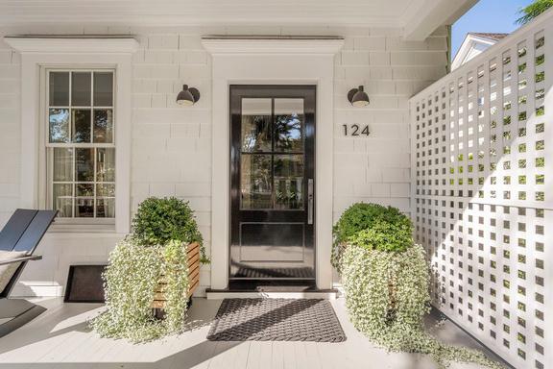
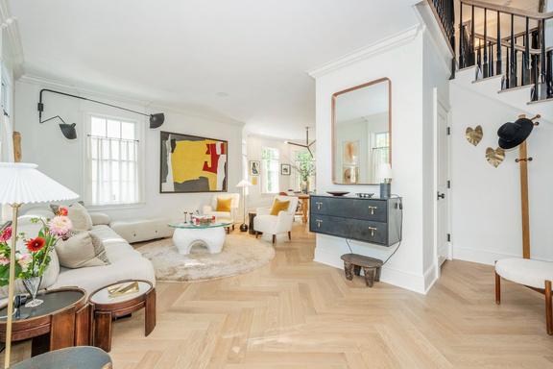
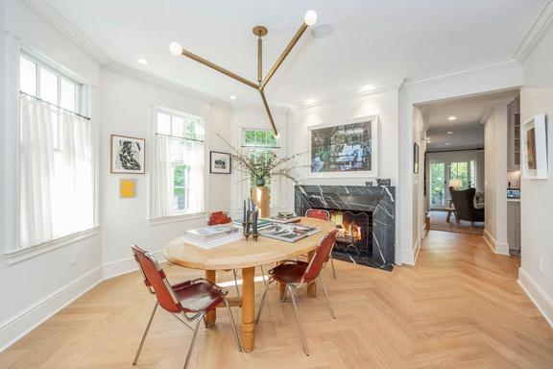
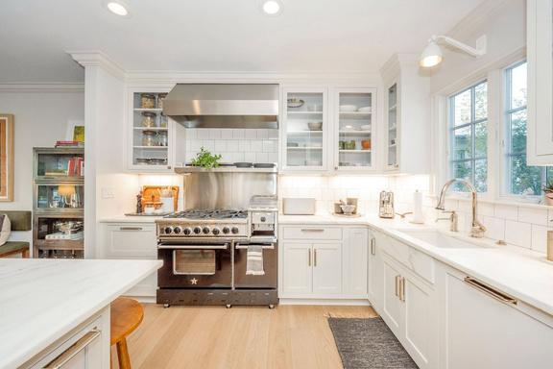
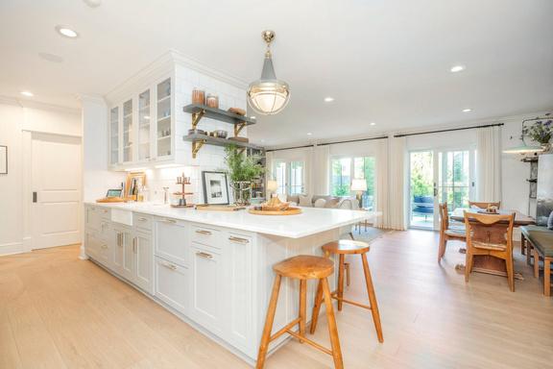
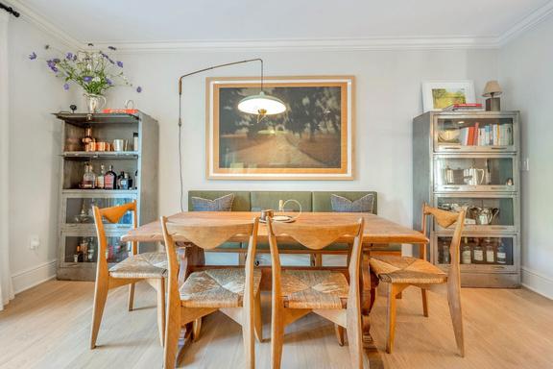
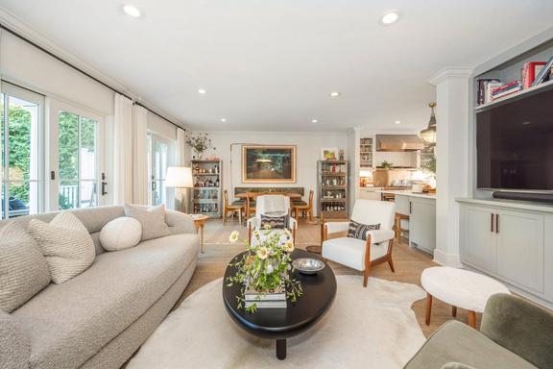
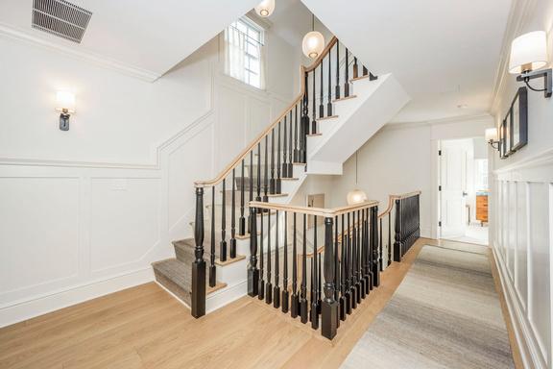
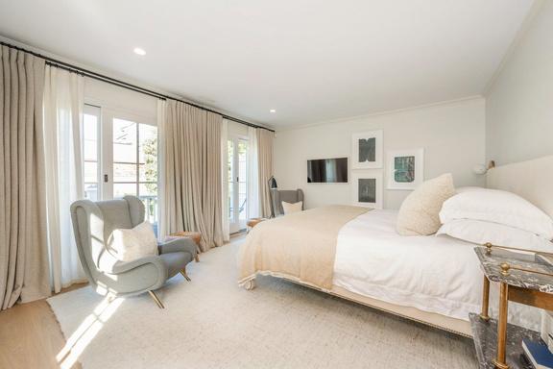
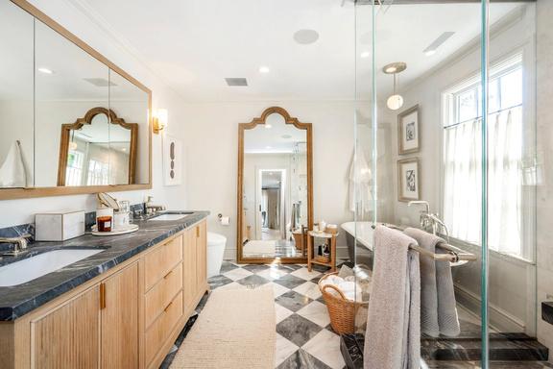
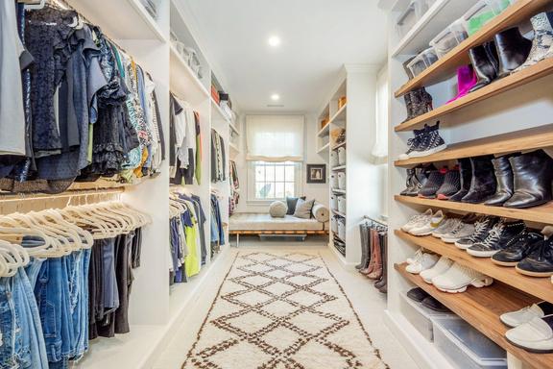
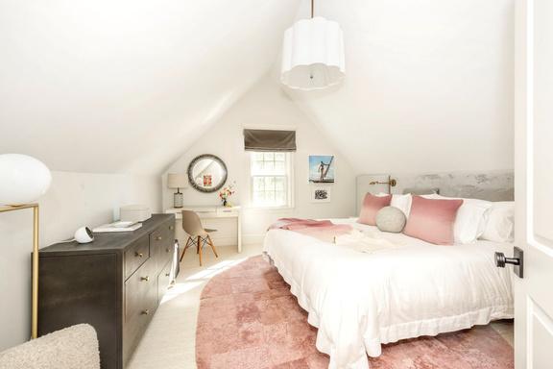
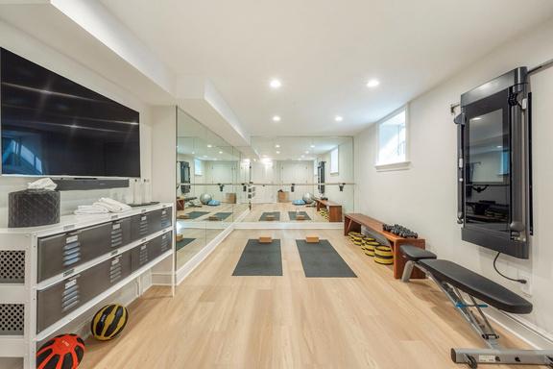
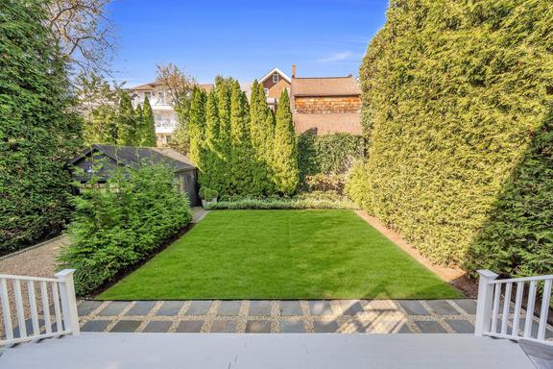
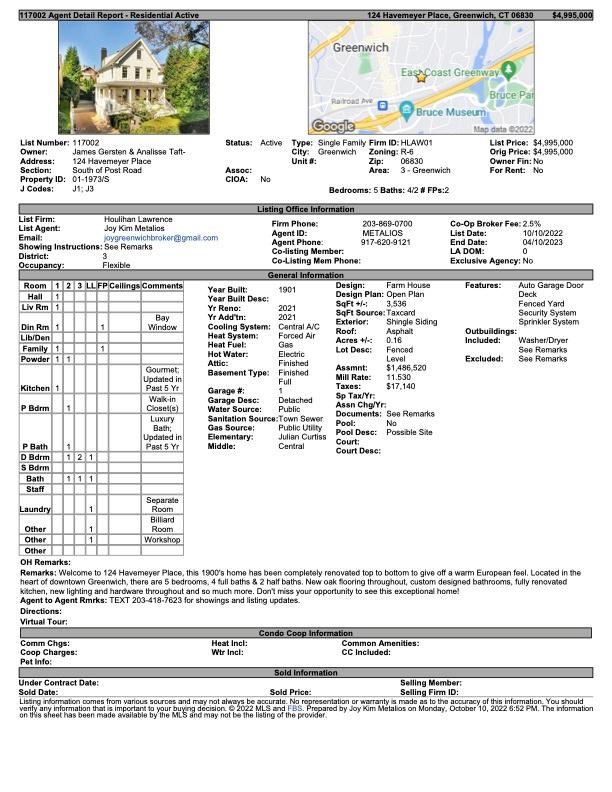






















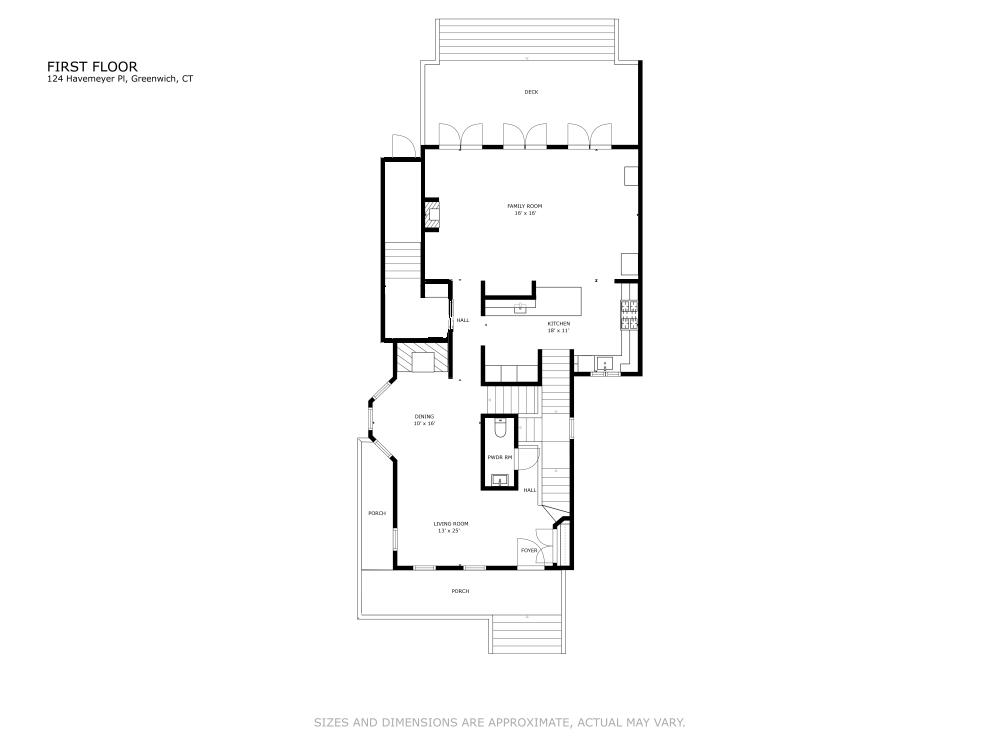

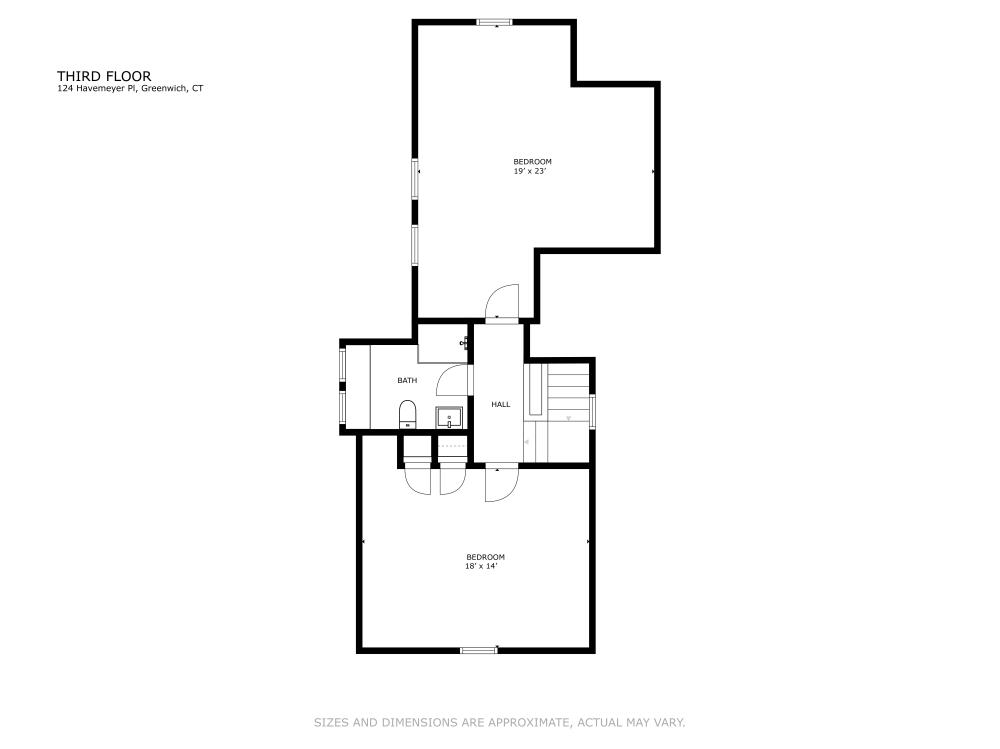
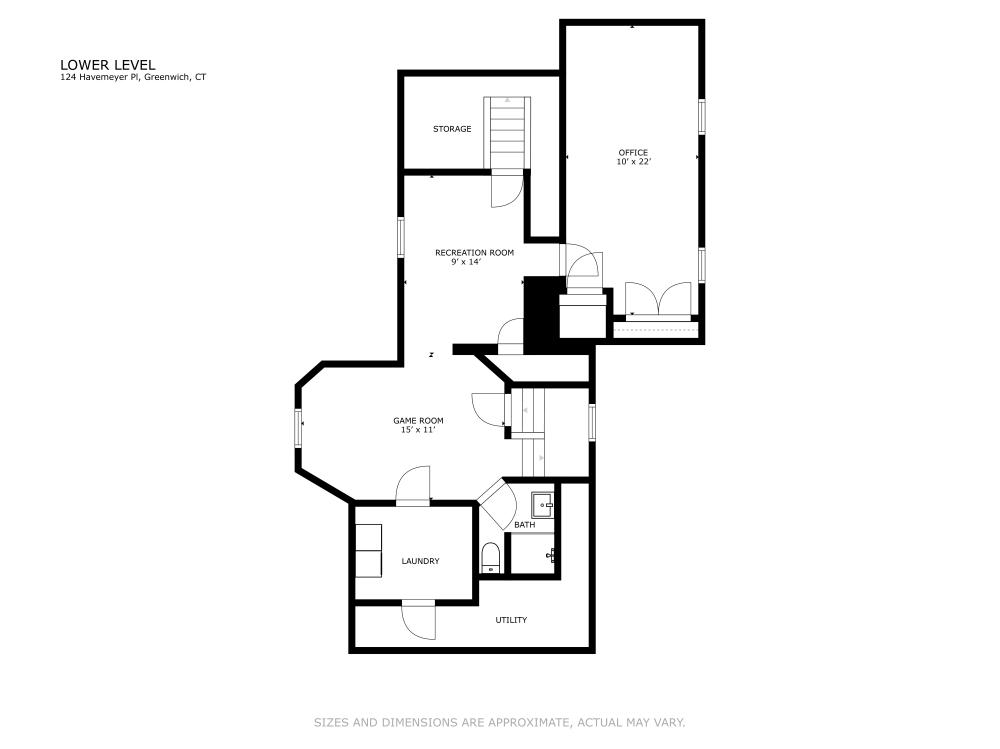

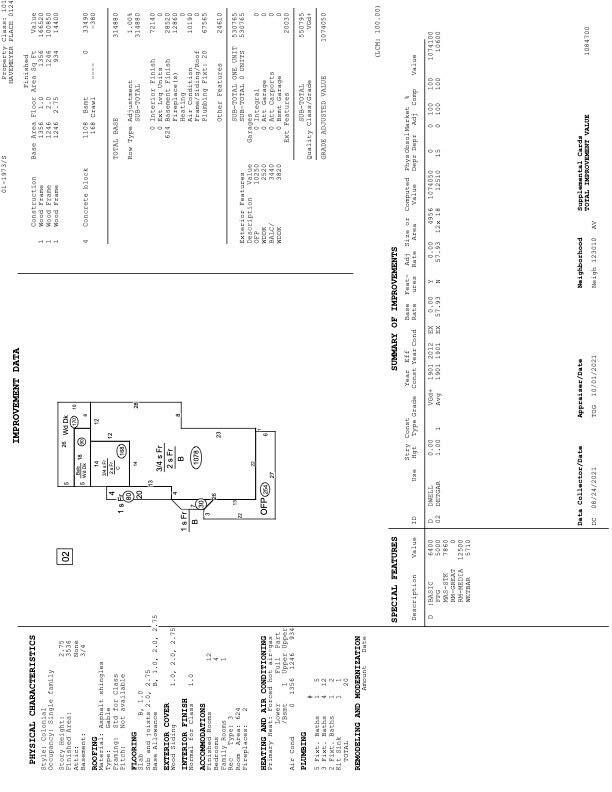
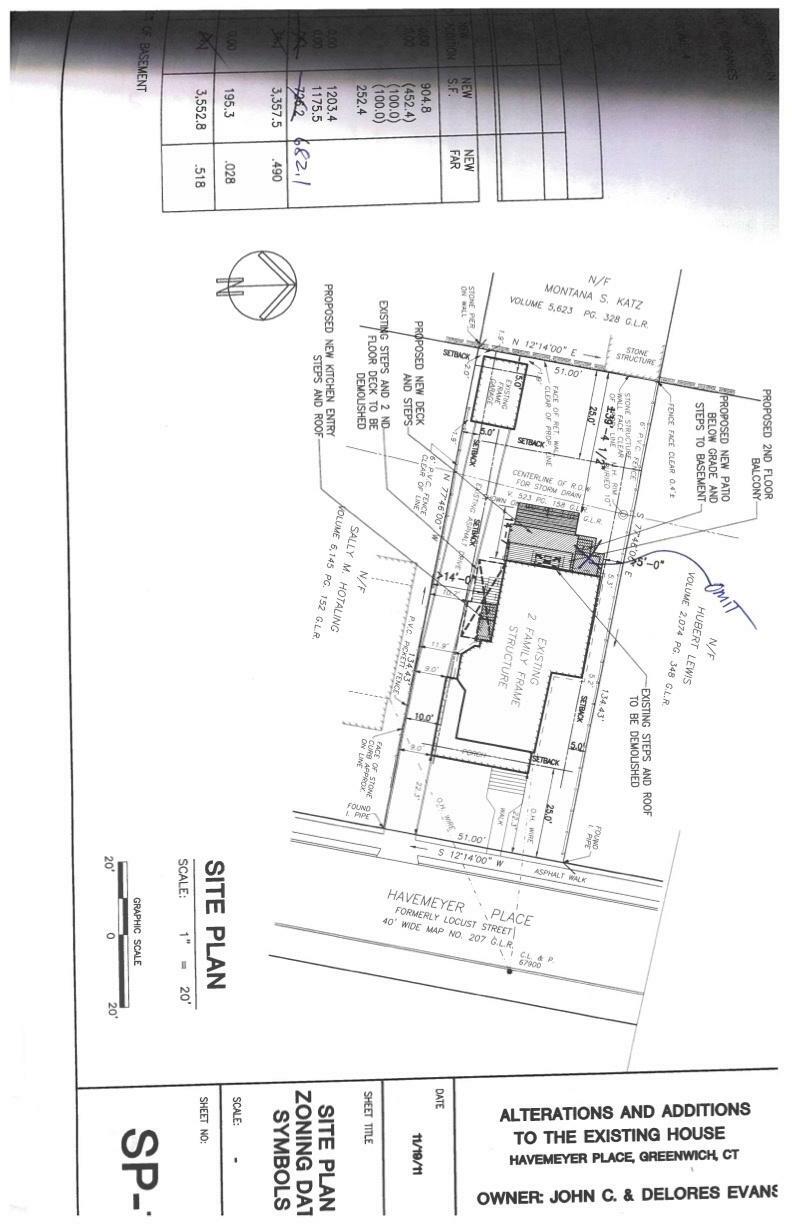
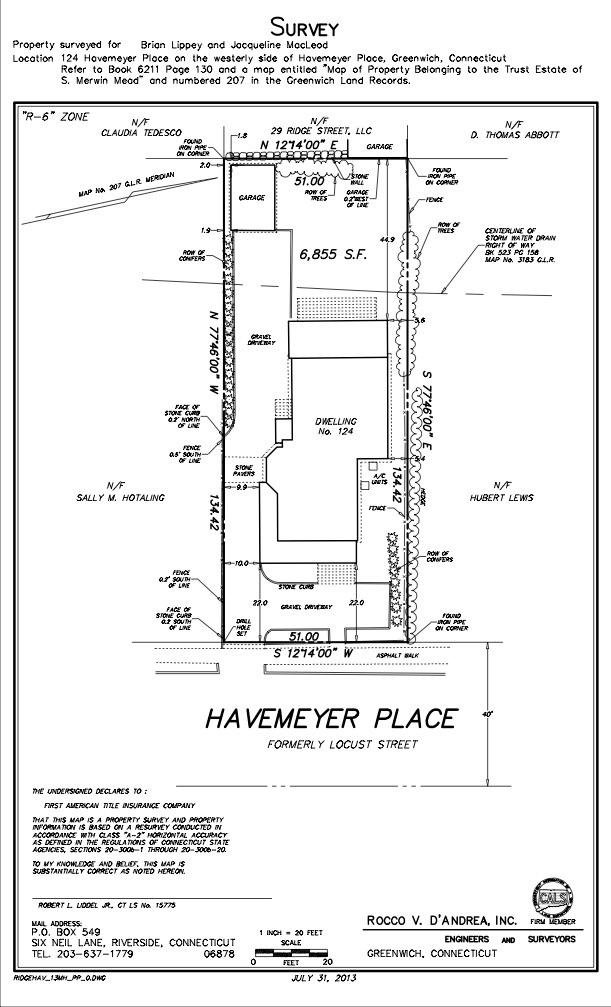
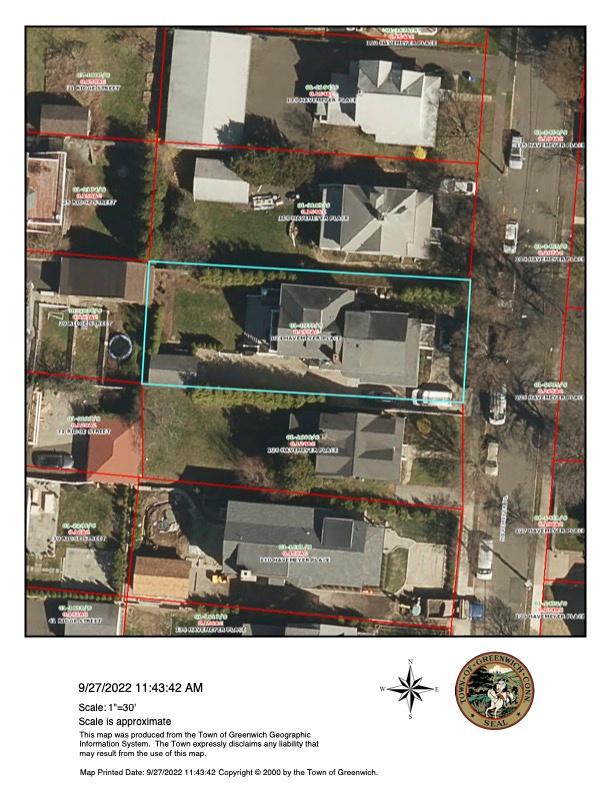

New fencing, landscaping, outdoor lighting and irrigation
New oak floors throughout
New painting inside and out
Garage renovation and insulation
All new bathrooms with radiant floors and steam shower
Fully renovated basements
Fully renovated kitchen
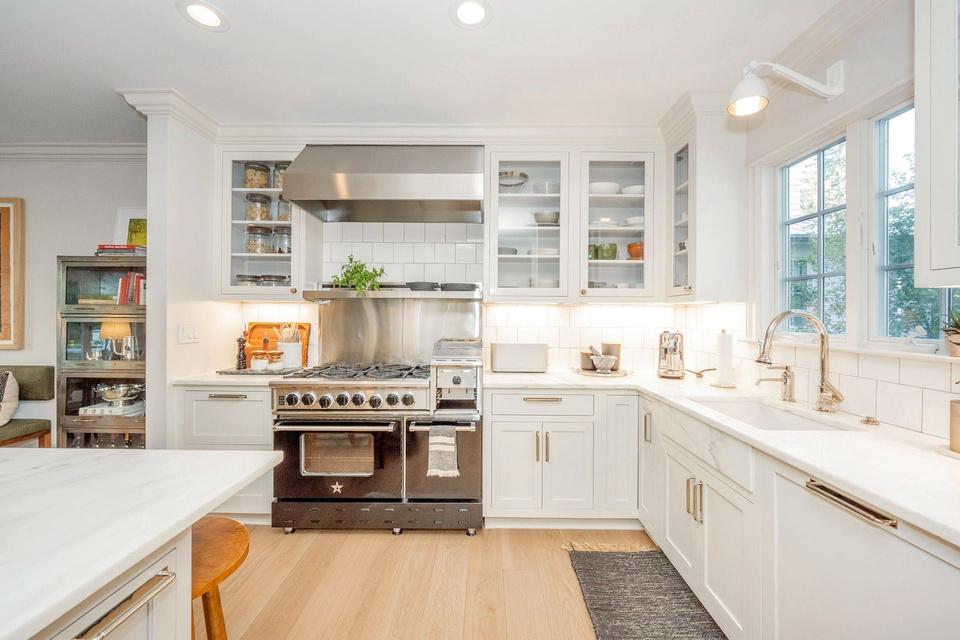
New lighting and hardware throughout
New custom millwork book cases, cabinets, and bathrooms
Custom carpeting throughout including stair runner
New fireplaces and mantles
New doors, sliding doors and hardware throughout
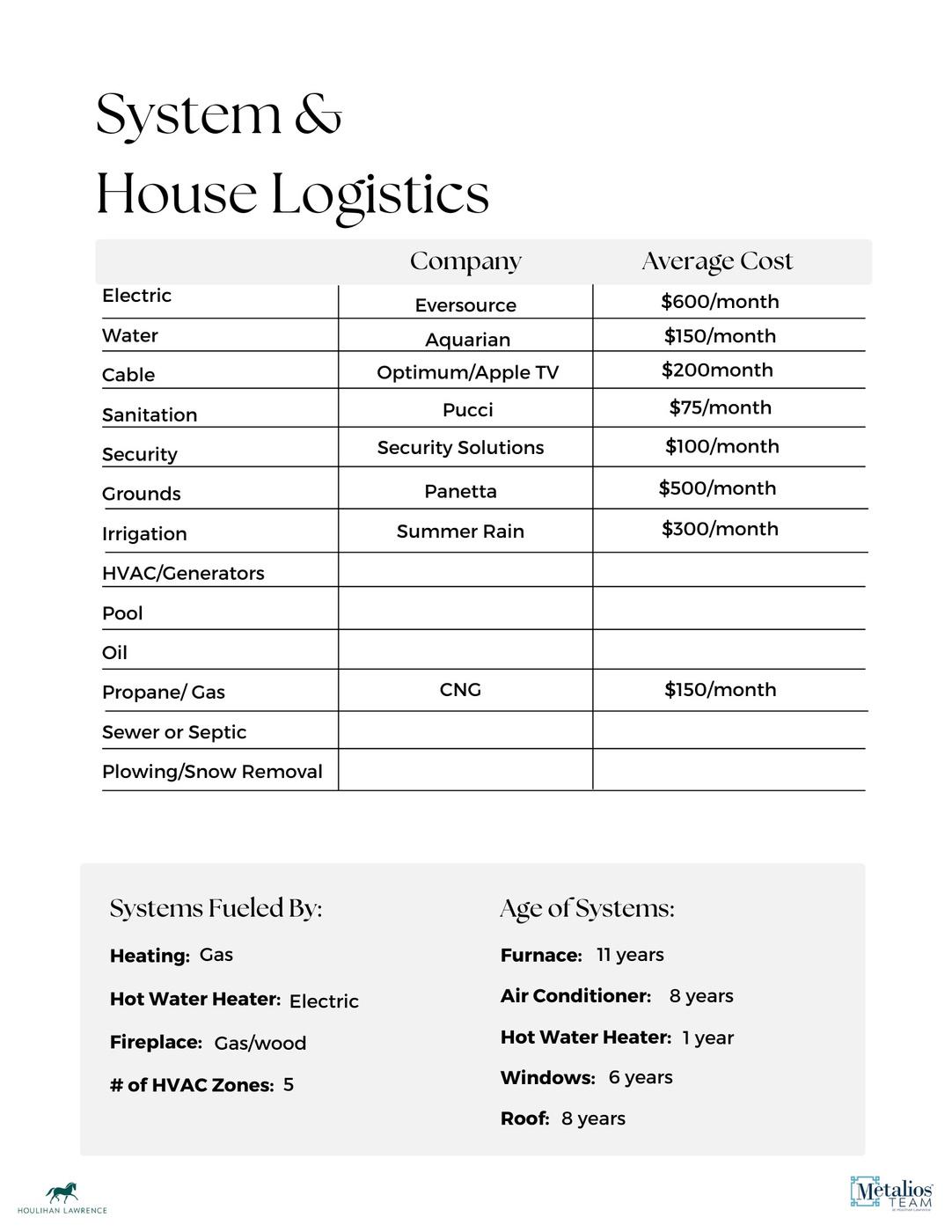
Enters to see the modern staircase
Coat closet
New powder room
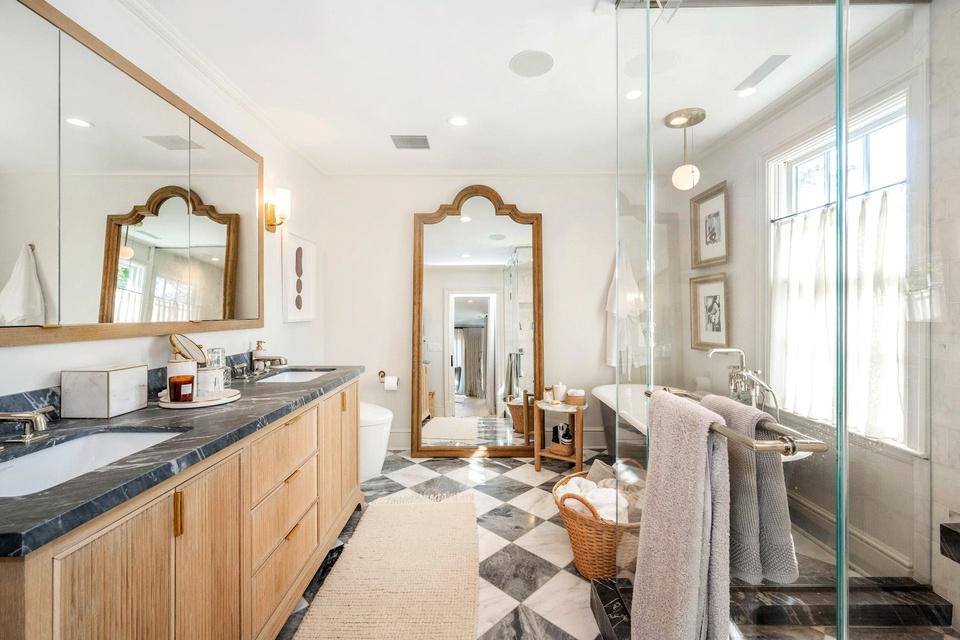
Herringbone hardwood oak floors
Formal living space to the left
FORMING LIVING ROOM
Herringbone hardwood oak floors
Many windows that let in natural light
Flows into the formal dining rom
Herringbone hardwood oak floors
Fireplace with custom mantel
New addition
Radiant floors
Built in cubbies
Builtin desk space
Fully renovated
Stainless steel appliances
Gas range/oven, subzero fridge/freezer
Wine cooler Peninsula
Eat in kitchen Marble countertops
Pantry
Flows into the family room
3 French doors leading to the deck & backyard
Fireplace with custom millwork
Custom millwork bookshelves and built-in TV unit
Informal dining space
5 Bedrooms
Full Baths
Half Baths
2 New fireplaces and mantels
9' ceilings
New oak hardwood, luxury vinyl plank & carpeting
Auto detached 1 car garage
Built in Sonos Sound System
Security system
Nest AC System
Mudroom addition with radiant floors
Freshly painted inside and out
New doors & hardware throughout
Custom millwork bookcases, cabinets & bathrooms
PRIMARY BEDROOM
Extremely spacious double entry walk in custom closets

Half bathroom/makeup room off of the primary closet
2 French doors leading to balcony
PRIMARY BATHROOM
Custom bathroom
Double sinks
Walk in steam shower
Oversized tub
BEDROOM 2
Light & bright Spacious closet
En suite bathroom
THIRD LEVEL
BEDROOMS 3 & 4
Light & bright Closets
Newly renovated bathroom
Newly fully finished Gym
Full Bathroom
Laundry Room Game space
Crawl space for storage
Fenced yard Sprinkler system
Front & back porch
Balcony off the primary bedroom New driveway Remote entry gate New landscaping
Outdoor lighting Garage renovation with automatic door Patio and private gardens