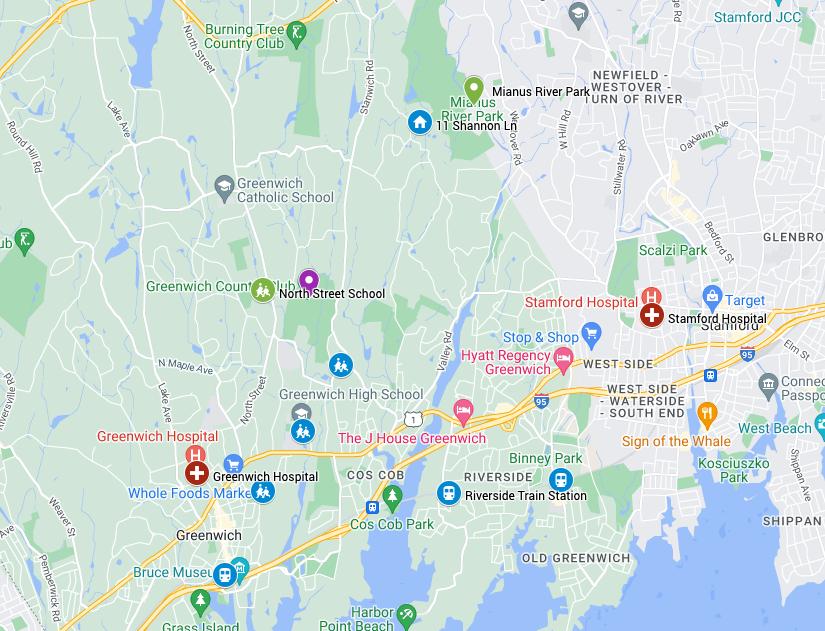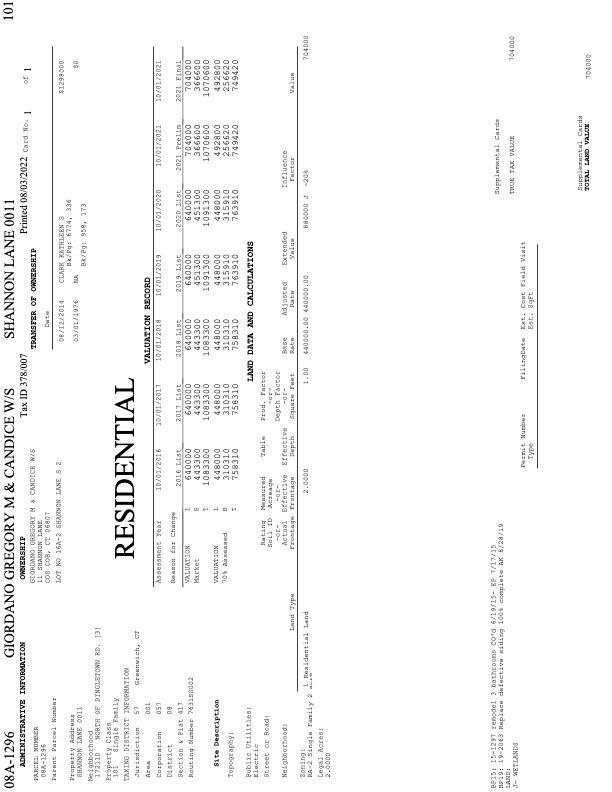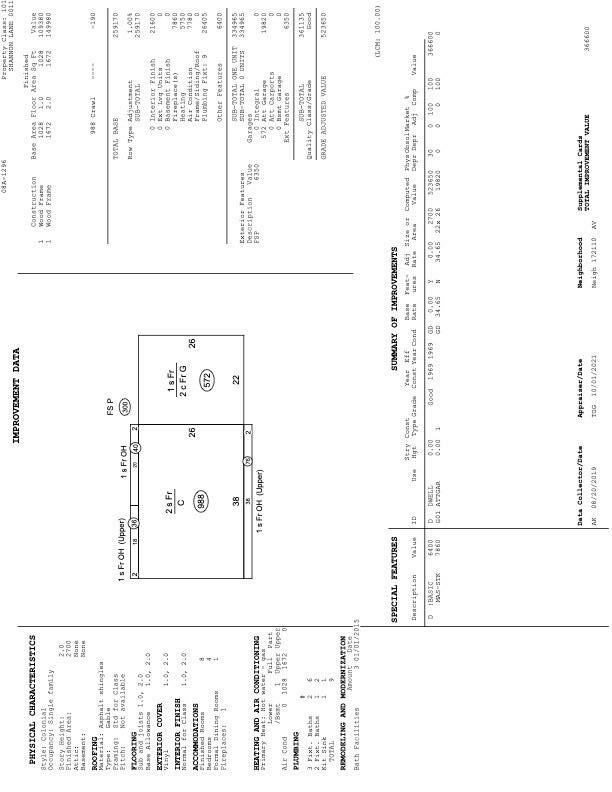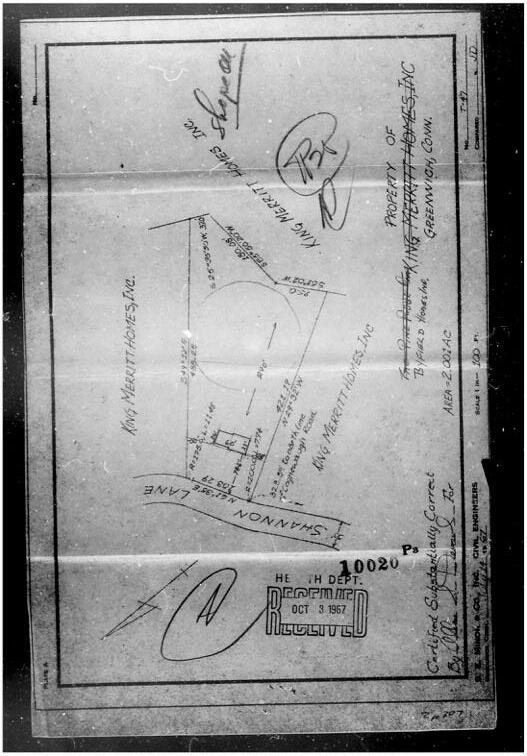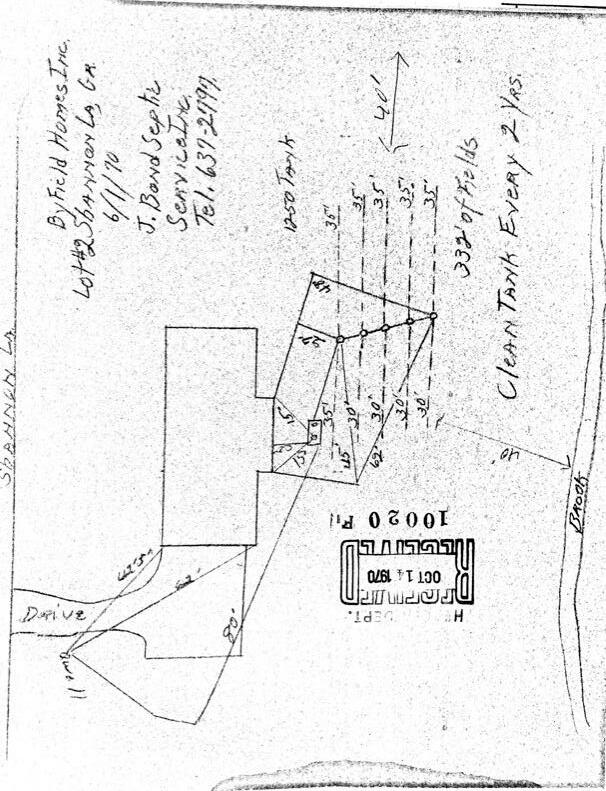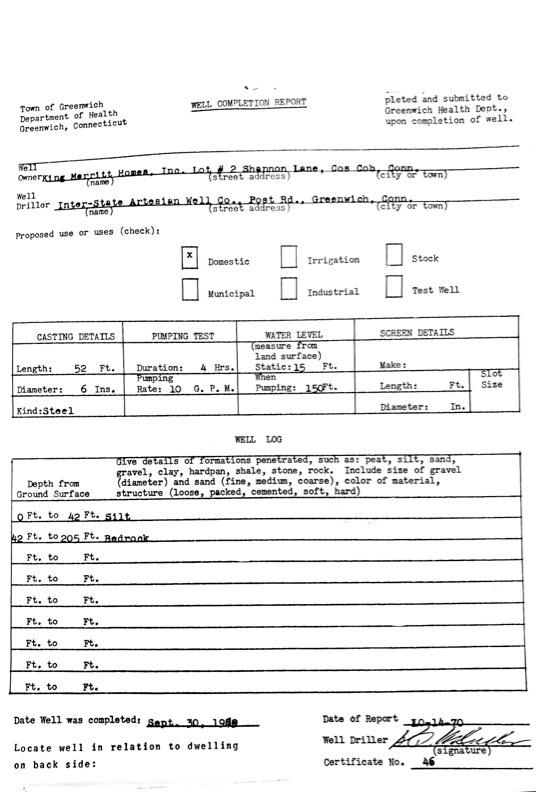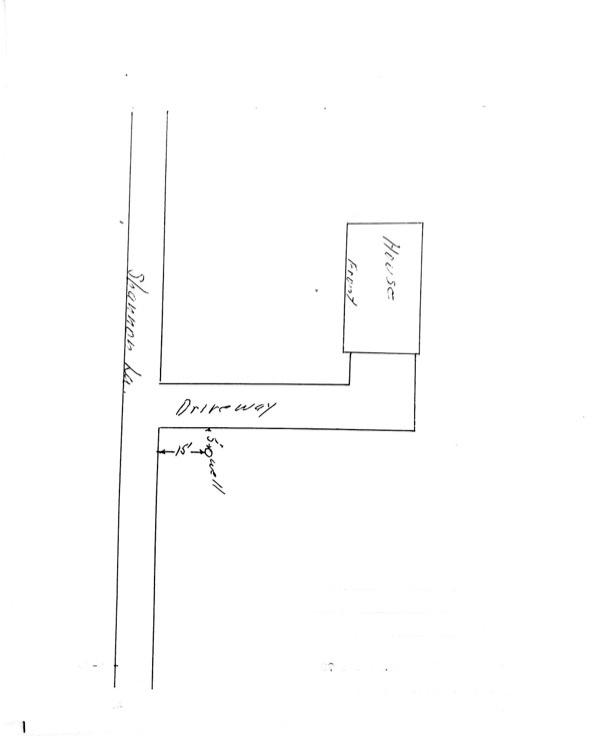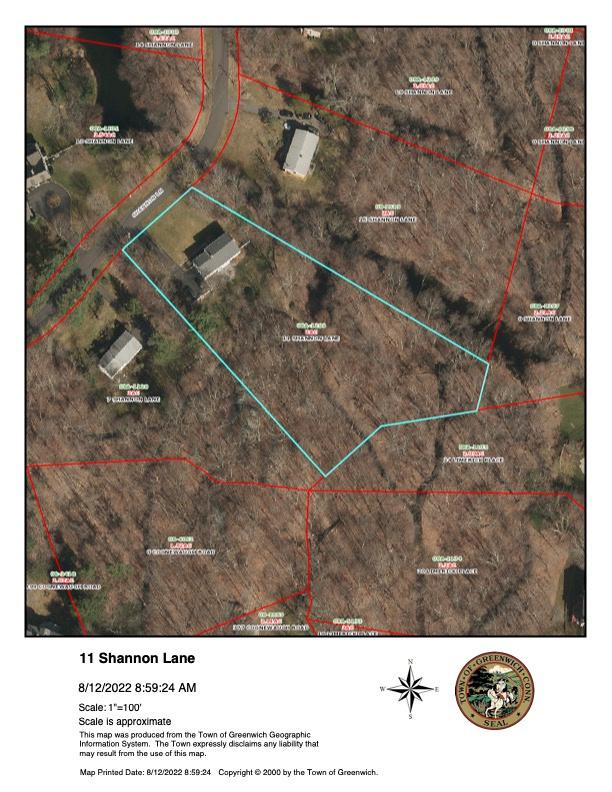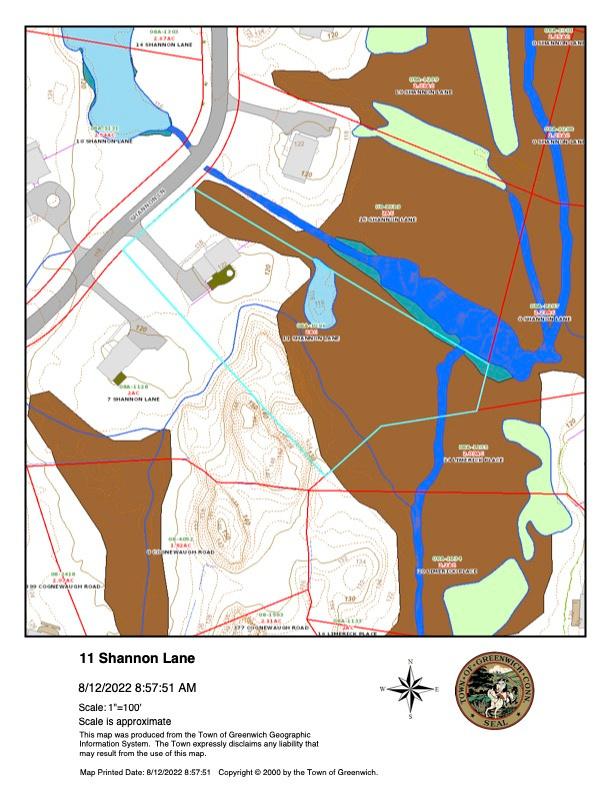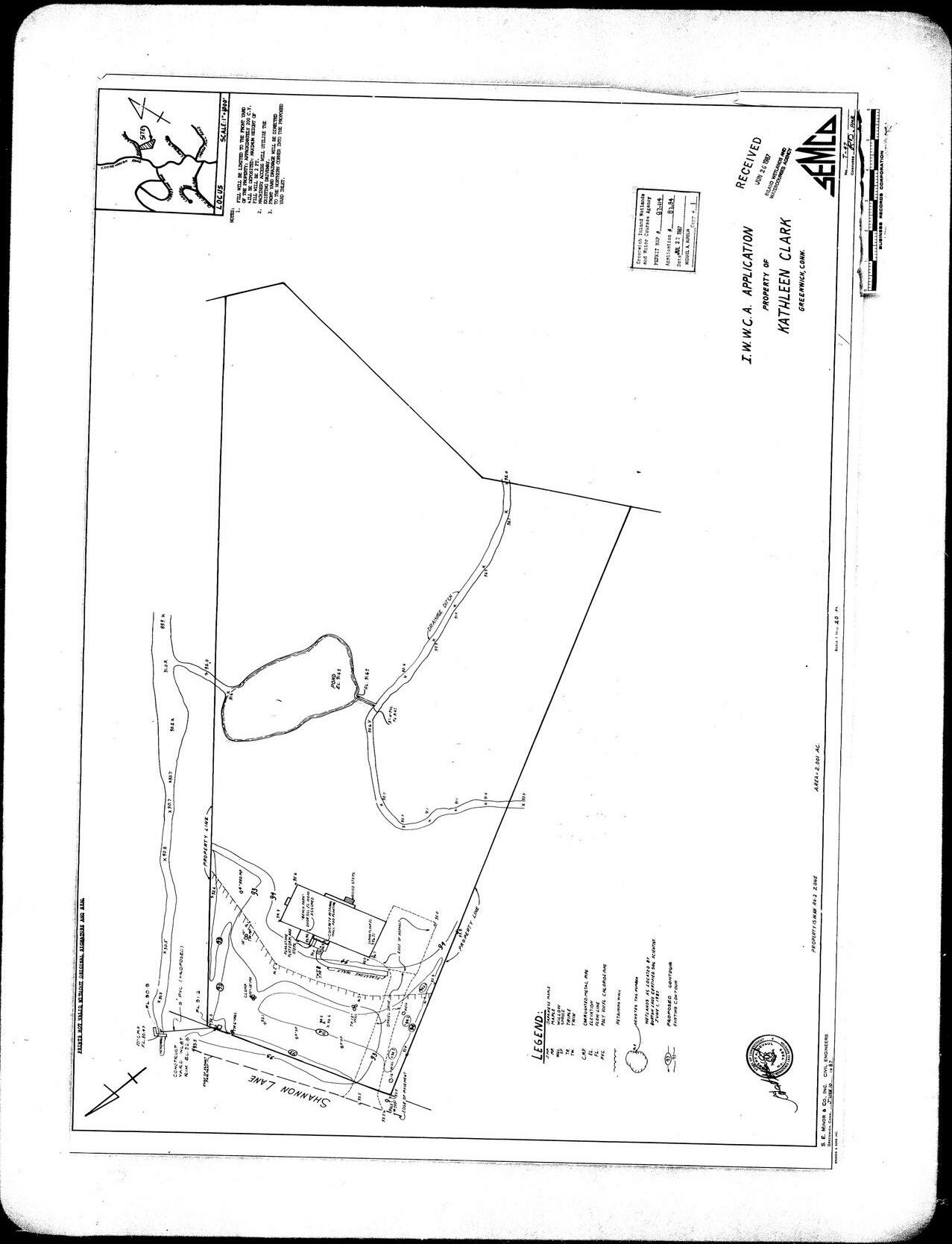
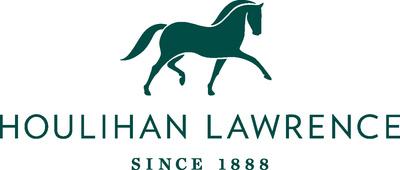
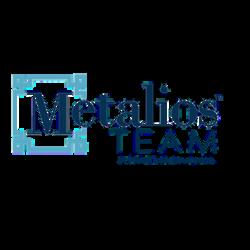
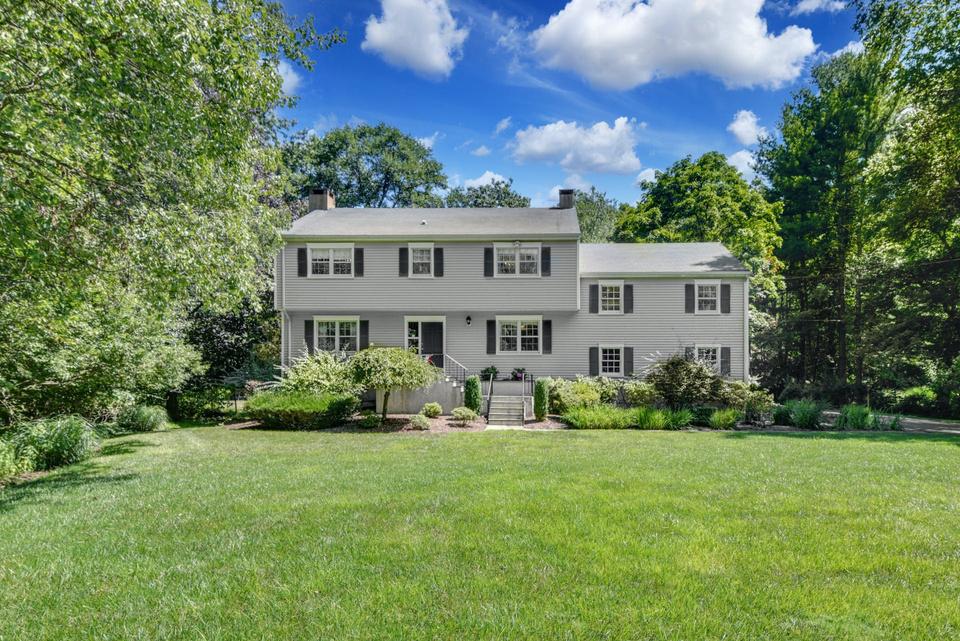
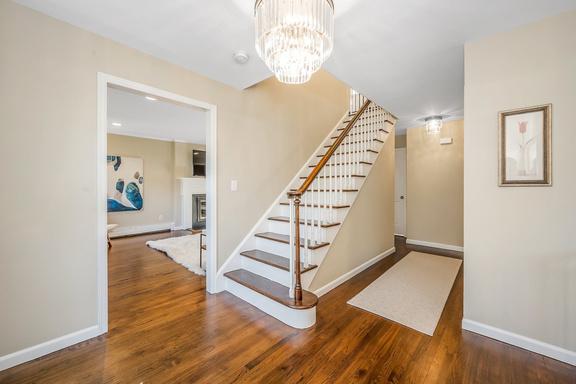
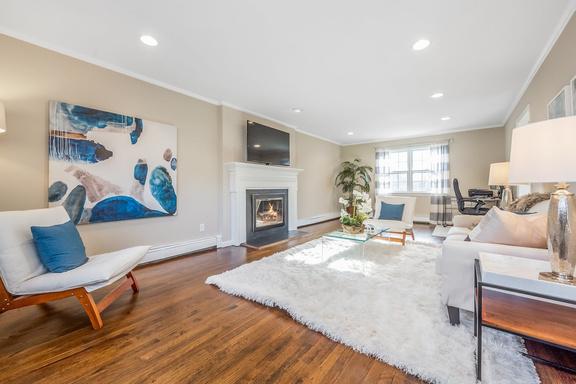
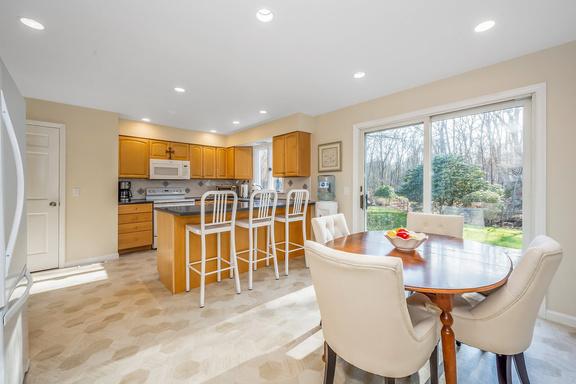
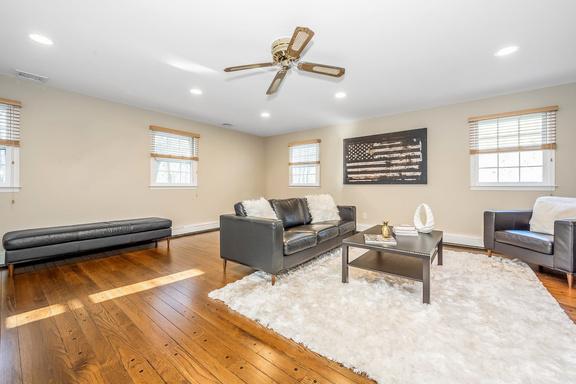
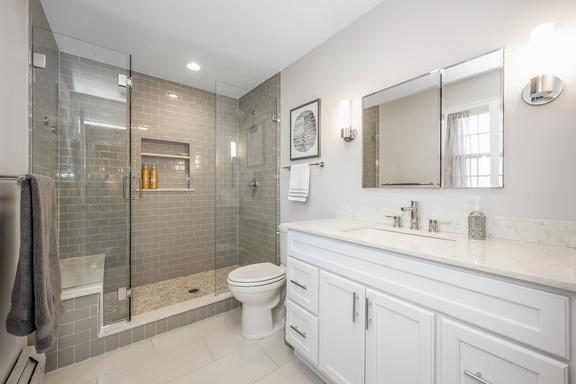
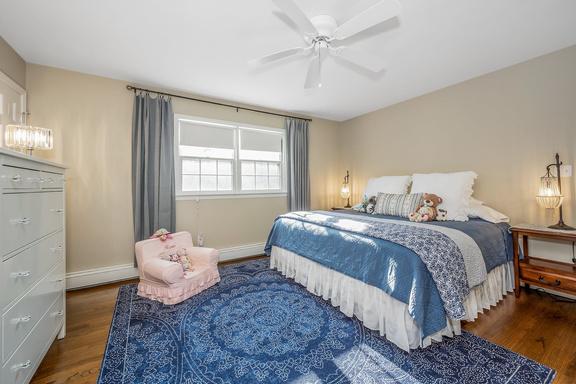
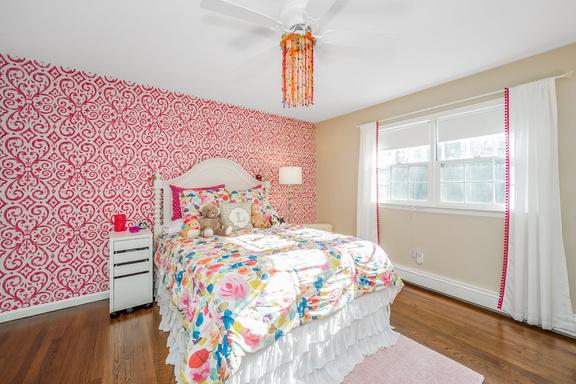
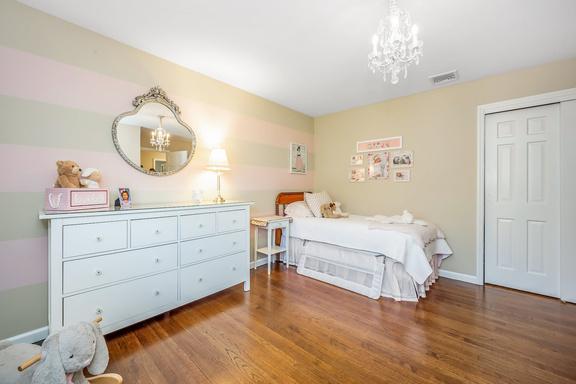
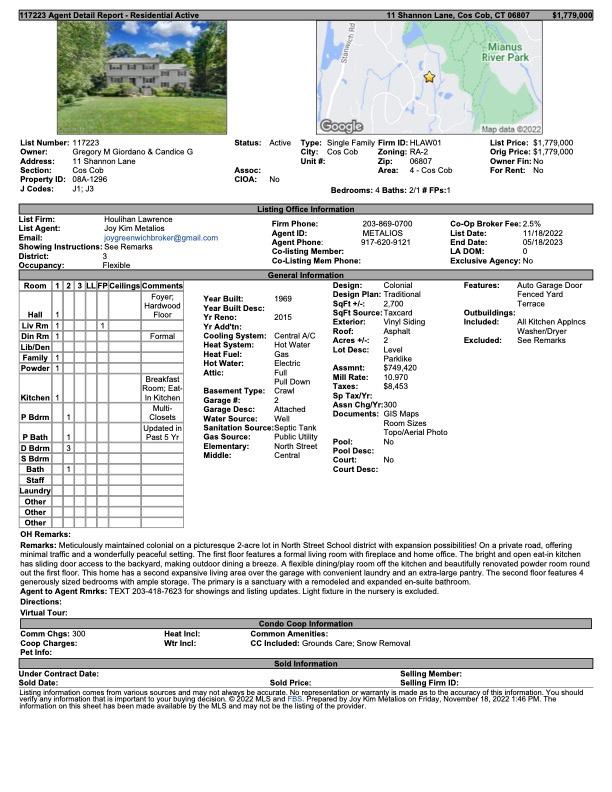
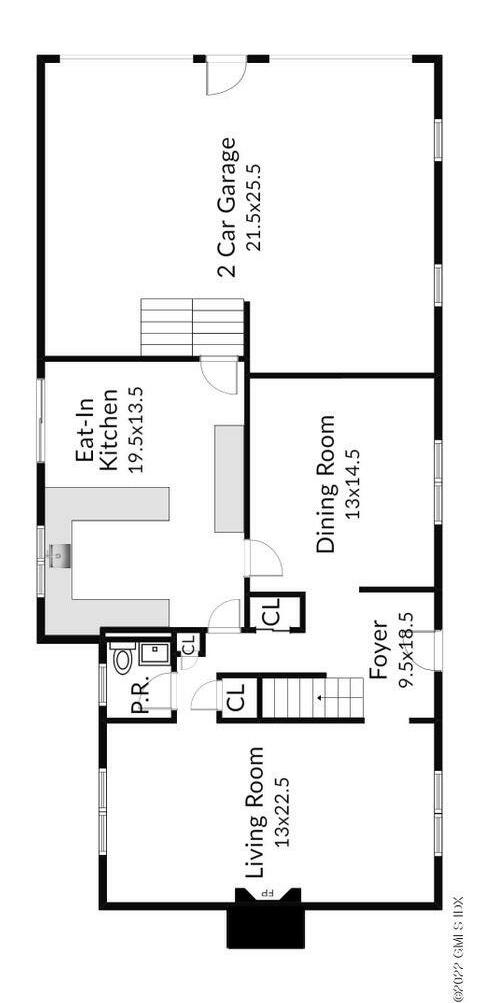
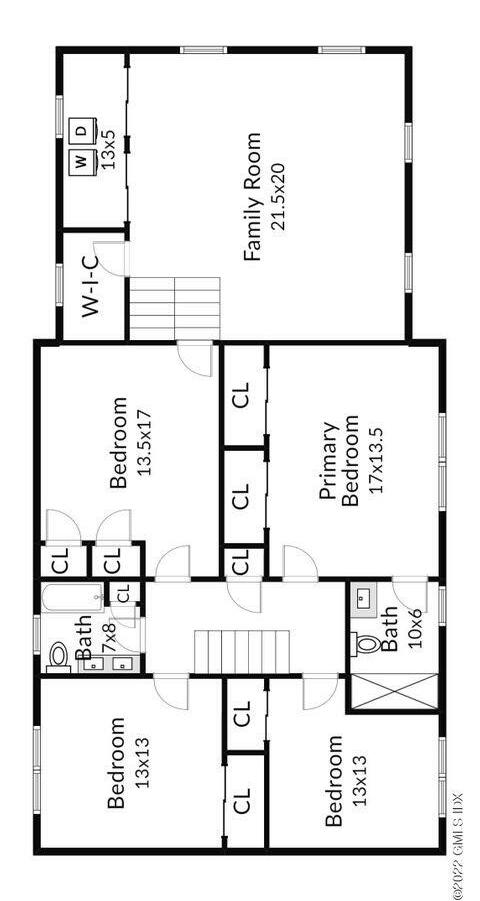
















2014 2015 2018 2019 2021
Removed carpet & refinished all hardwood floors
All interior walls, doors, trims professionally sanded and painted
Updated knobs & hinges on interior doors throughout
Replaced hot water heater
Installed automatic garage door opener front side
Installed recessed lighting in formal living room
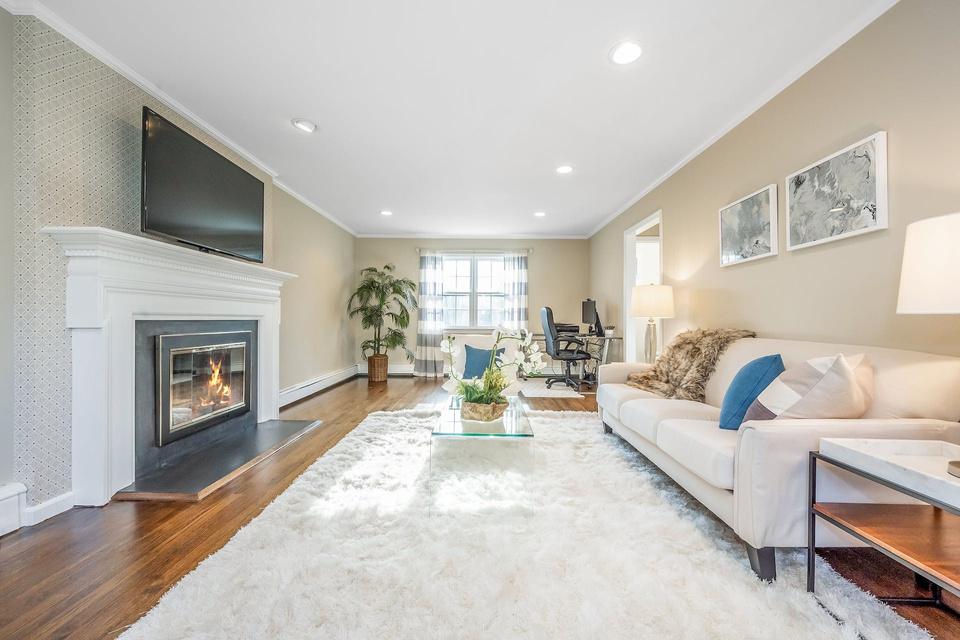
Renovated and expanded master bathroom
Renovated upstairs bathroom
Renovated 1/2 bath downstairs
Replaced dishwasher
Replaced refrigerator
Replaced washer
New exterior vinyl siding
Newly paved driveway
Leveled front yard
New flooring in laundry
New flooring in upstairs pantry
New soft water tank
Added exterior shutters
Renovated front exterior staircase
2022
Replaced automatic garage door opener back side
Installed new flooring in kitchen
Installed new light fixtures in the entryway,
dining room, master bedroom and all bathrooms
Upgraded front door light switch to run on a timer
Enters to see the staircase
2 coat closets
Renovated powder room
Hardwood floors
Many windows that let in natural light
Wood burning fireplace
Recessed lighting
Hardwood floors
Entry from foyer and kitchen
Hardwood floors
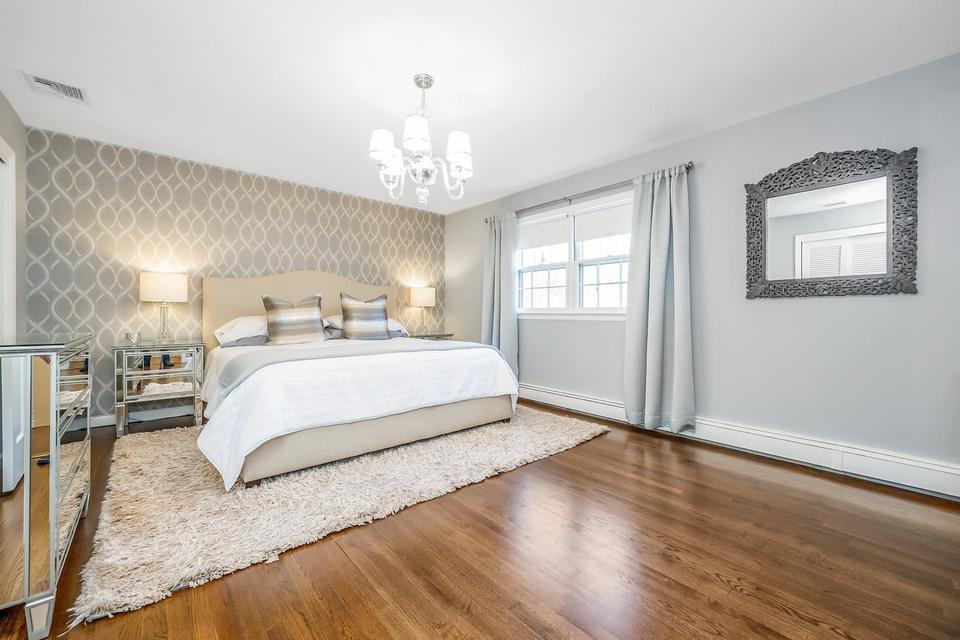
Electric range Peninsula with counter seating
Eat In Kitchen Tile floors
Sliding door to the patio/backyard
Large open space
Many windows that let in natural light
Extra large storage pantry
Laundry room
Stairs up to 4th bedroom or office
Extremely spacious double closets
Renovated/expanded bathroom
Large glass enclosed shower
Hardwood flooring
BEDROOMS 2, 3, & 4
Light and bright
Spacious closets
Lush foliage, privacy Expansive, level yard
Fenced backyard Multi tier stone patio Gas line to grill Spacious driveway New exterior vinyl siding Water views of pond in front
Share renovated bathroom with double sinks and deep soaking tub
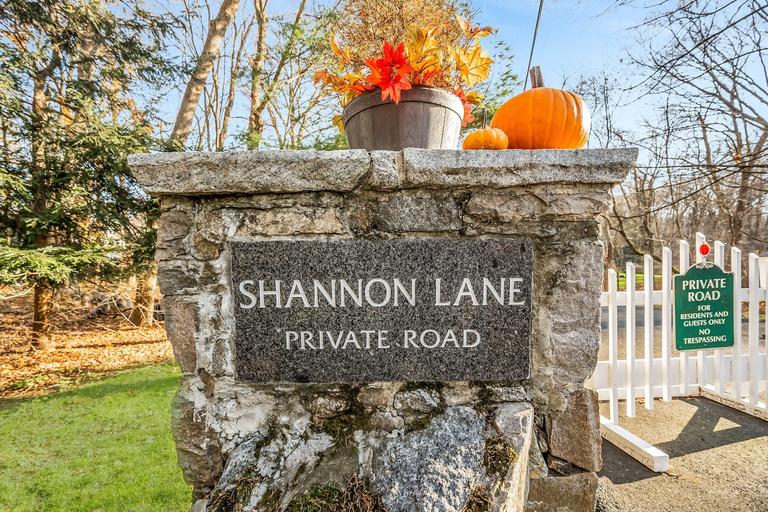
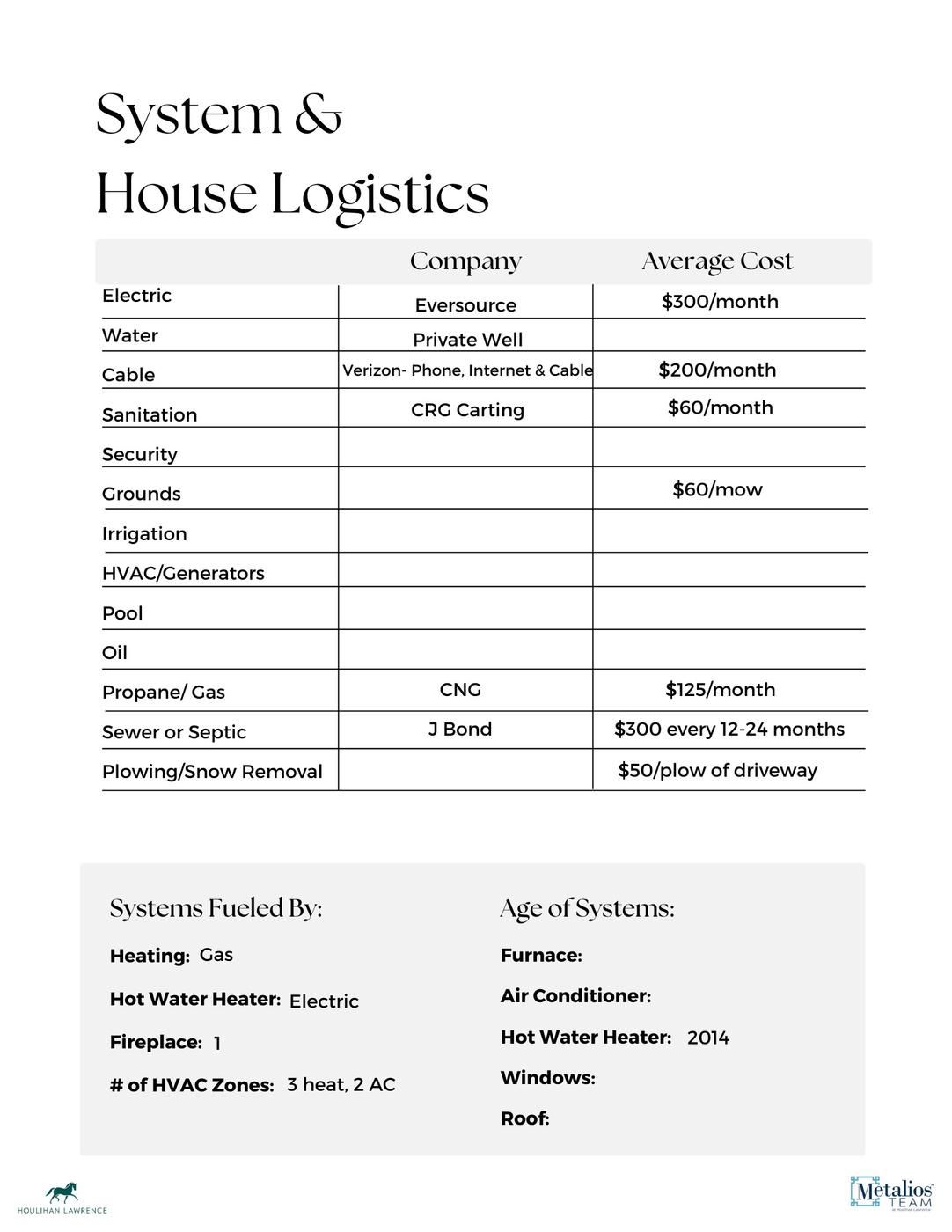
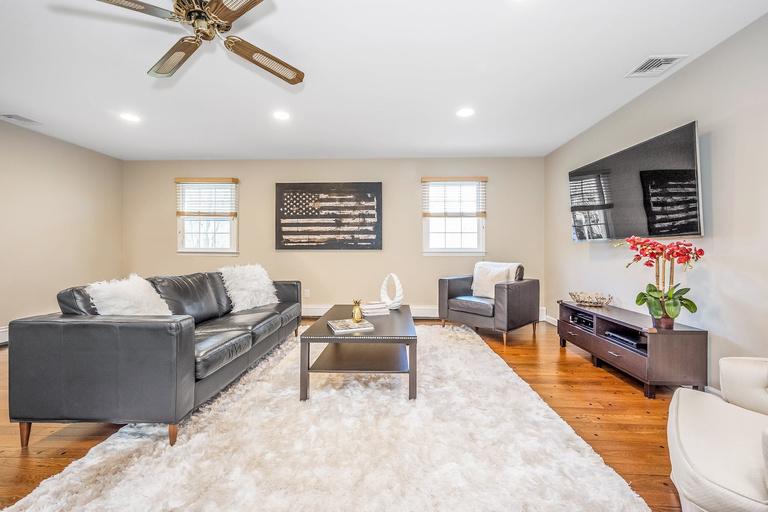
DISTANCE FROM 11 SHANNON LANE TO:
North Street Elementary School 2.9 miles
Central Middle School 3.1 miles
Greenwich High School 3.9 miles
Riverside Train Station 4 miles
Greenwich Train Station 5.9 miles
Cos Cob Train Station- 4 1 miles
Greenwich Hospital- 4 7 miles
Stamford Hospital- 3.8 miles
