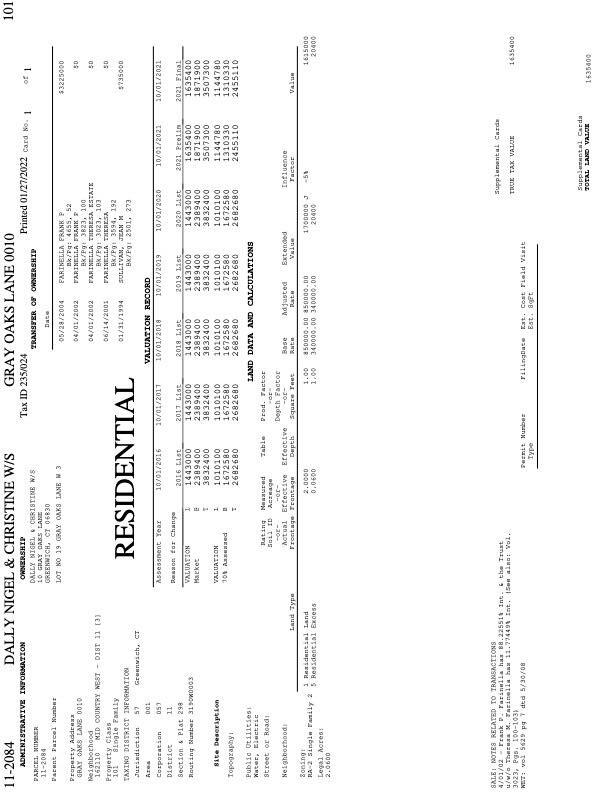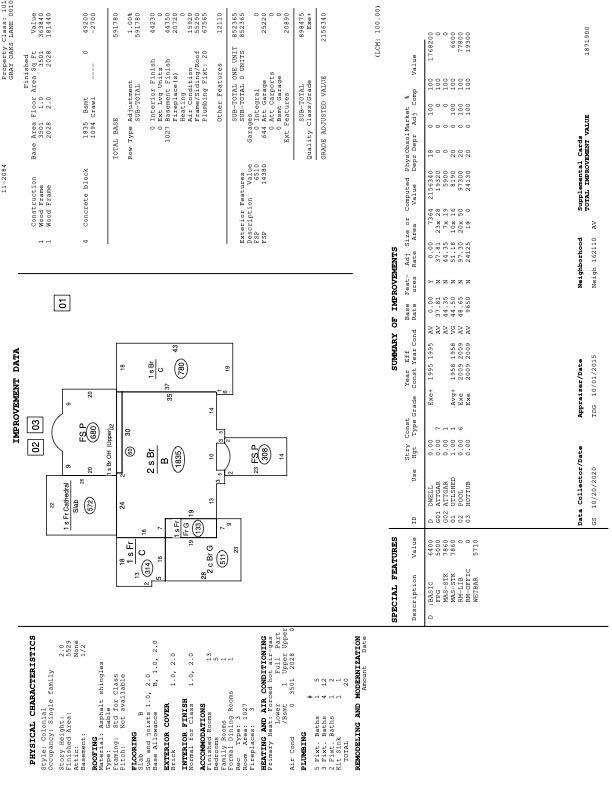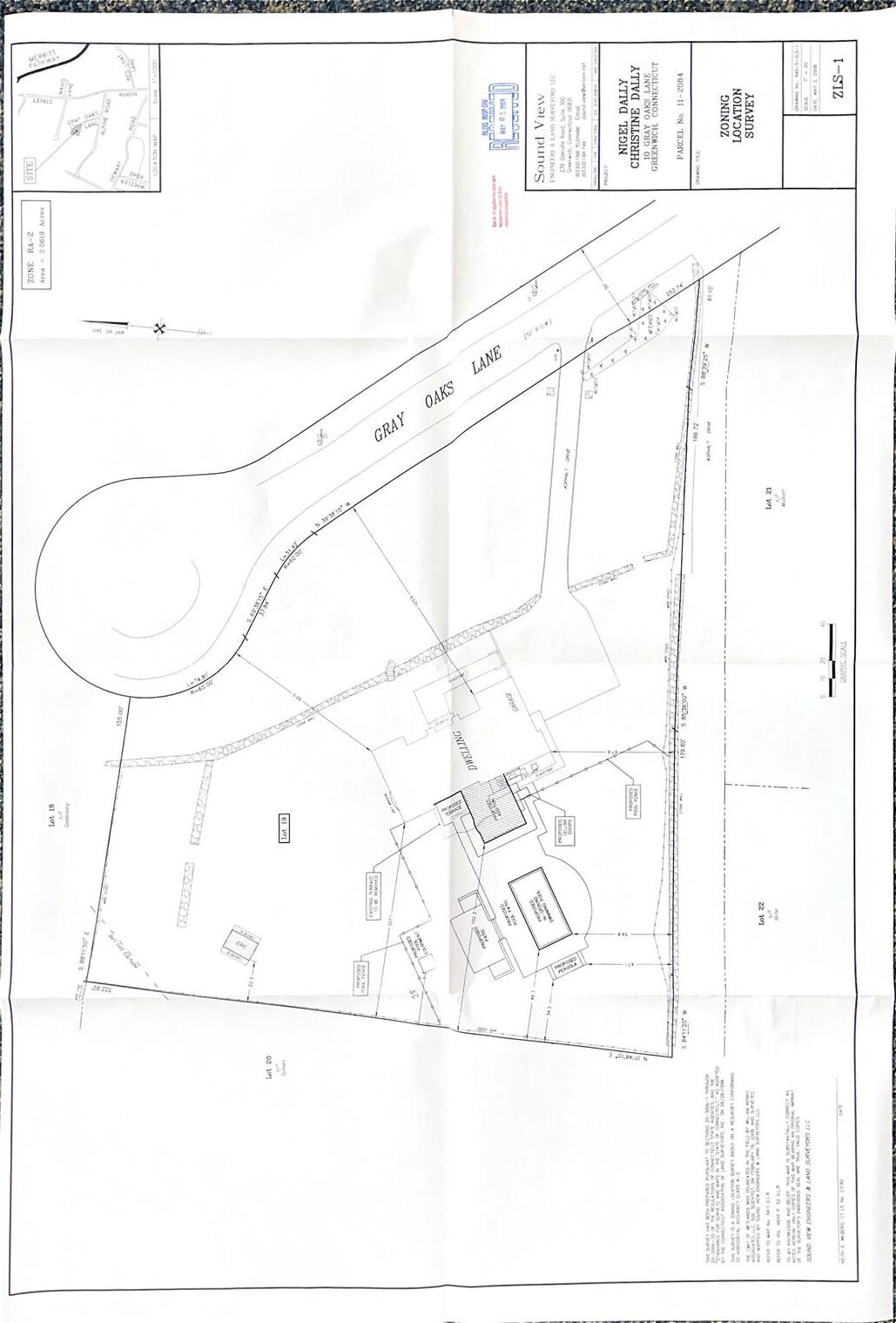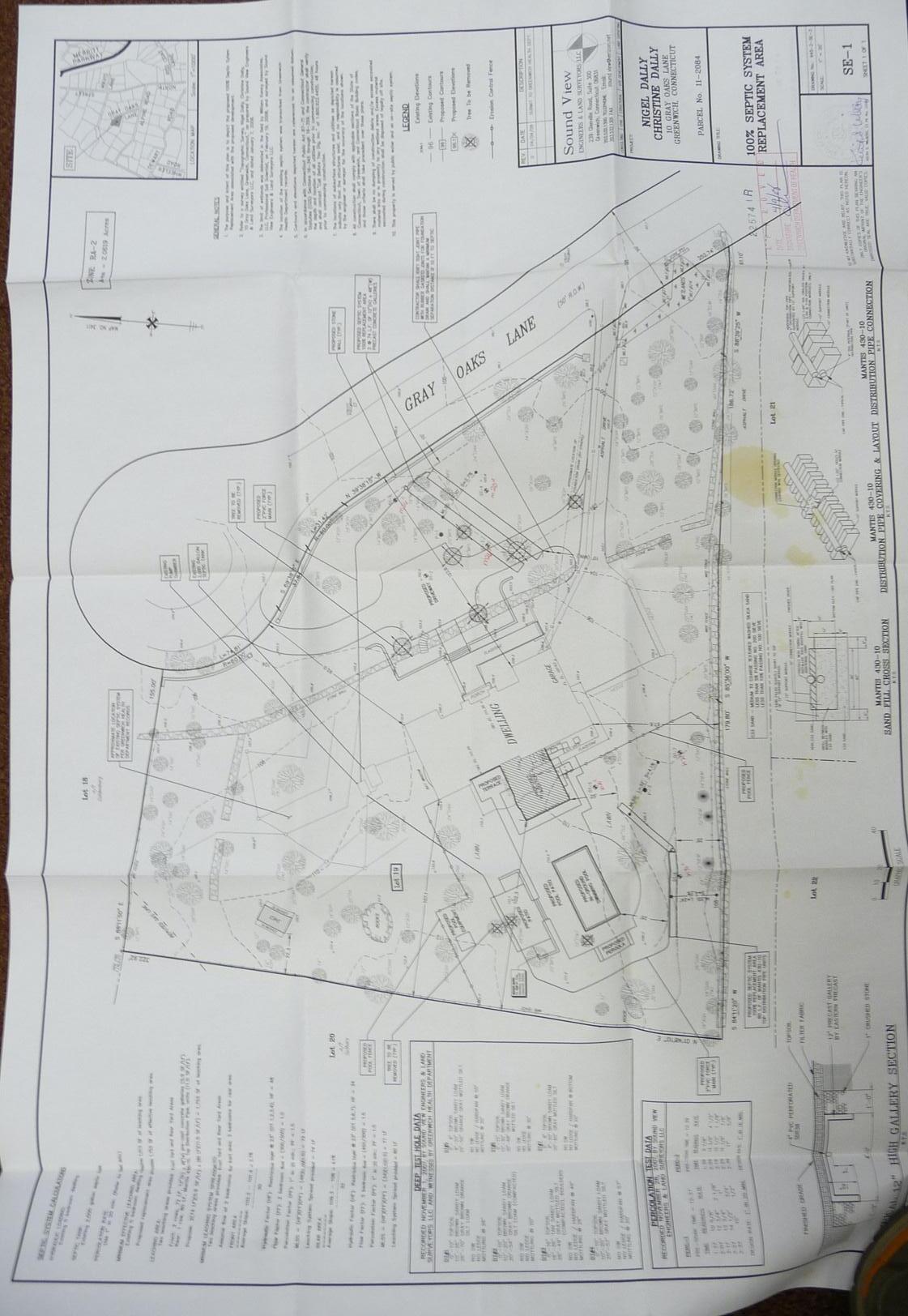10 GRAY OAKS LANE, GREENWICH

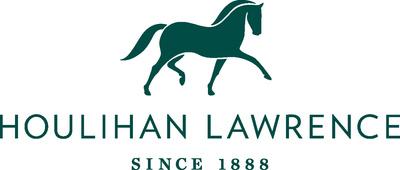

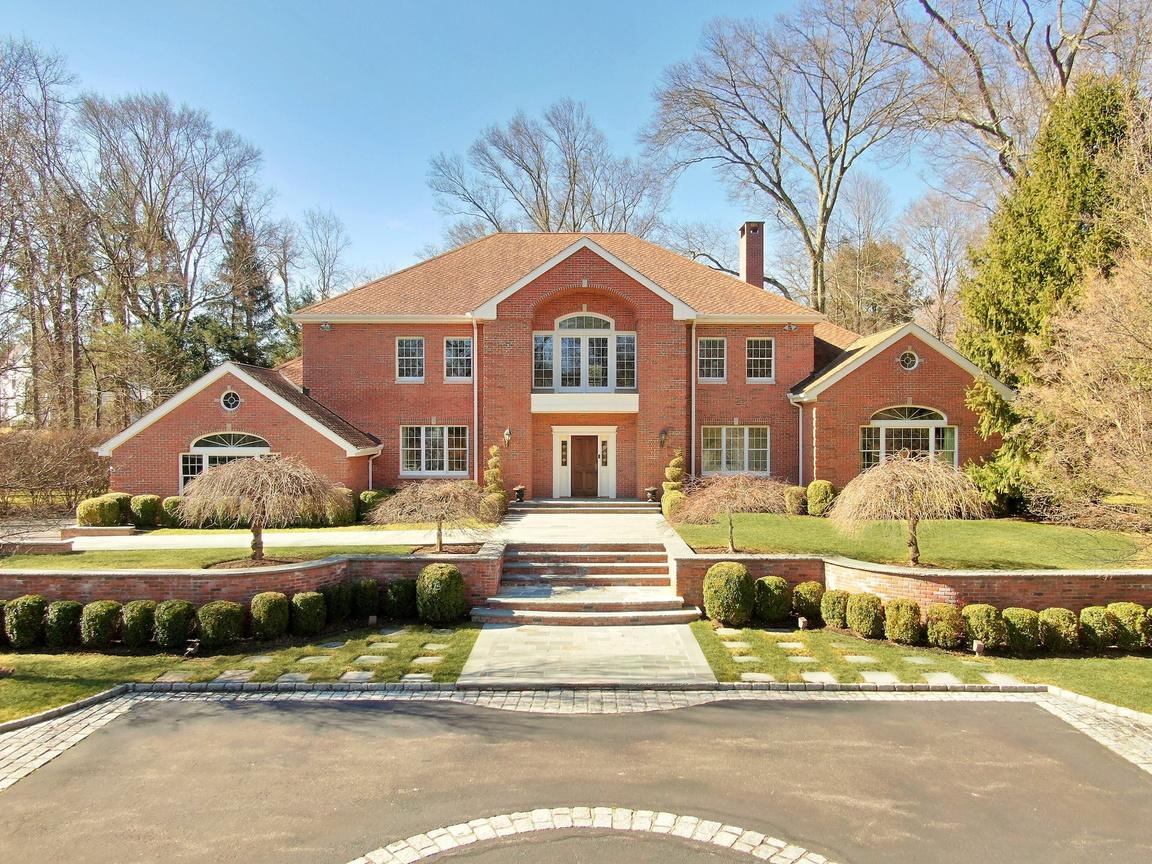






Tucked away on a quiet cul-de-sac sits a home so enticing that it defies ordinary descriptions. First, there are the rare-to-find 2+ acres of flat, totally usable land where dazzling natural beauty, a resort pool, and a vast terrace create an incomparable setting Next, the majestic home has been updated with every modern luxury, including a sparkling kitchen and luxe baths. A masterful expansion also yielded a soaring great room, a tour-de-force addition that flows out to the backyard oasis. Together, you’ll find all the essentials of grand estate living on a more inviting scale. What’s more, the soughtafter locale is only minutes from downtown Greenwich, schools, and major roadways.
The home’s classical forecourt and impressive entry provide a fitting prelude to the many delights waiting within Inside you’ll find fully renovated interiors awash in elegance, warmth, and natural light. Highlights include a gracious living room with a fireplace, a formal dining room, and a comfortable family room with a fireplace and wet bar. You’ll enjoy cooking and relaxing with family and friends in the fabulous eat-in kitchen, which opens to the Great Room anchored by a dramatic fireplace. A study and 5 sunlit bedrooms are also offered, including a main-level guest room and a serene primary suite. Designed for fun, a lower level hosts a lounge/media room, playroom, exercise room, and full bath.
You’ll revel in the beauty of the private backyard, where the oversized heated pool and terrace make every day feel like a vacation. Host a glamorous party framed by the wisteria-topped pergola, built-in BBQ, and multi-dining and seating areas. Or immerse yourself in the beauty of your private haven aside the romantic fountain. Whether you seek refuge from your busy life, desire a move-in-ready home, or require an impressive backdrop for entertaining, there’s no doubt you’ll enjoy an enviable lifestyle at 10 Gray Oaks Lane. Not included in total square footage is 1,181 square feet of finished basement space.
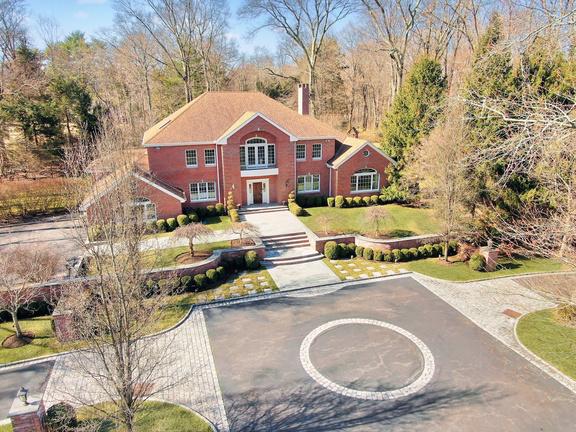
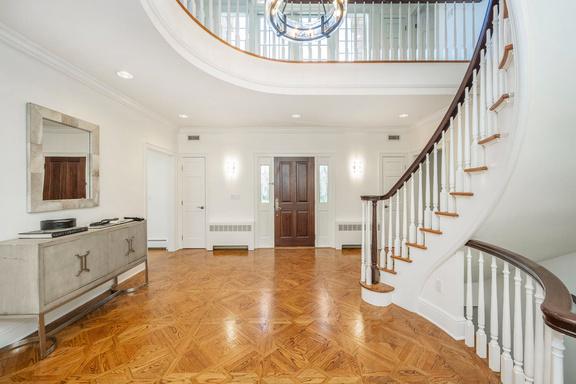
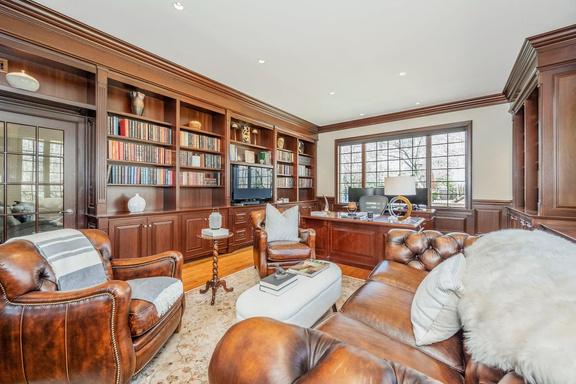
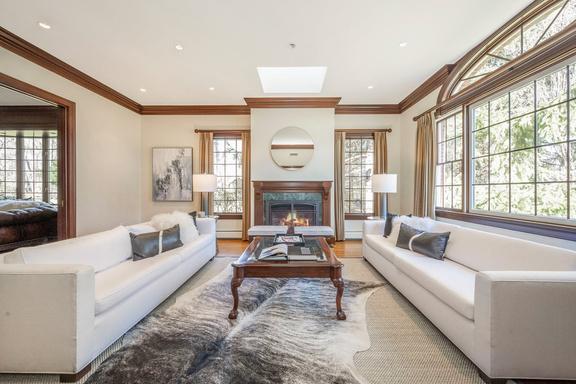


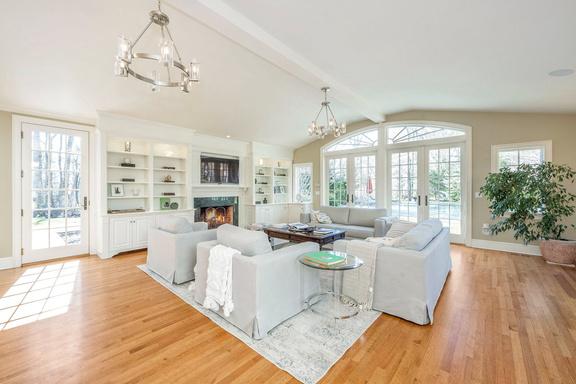
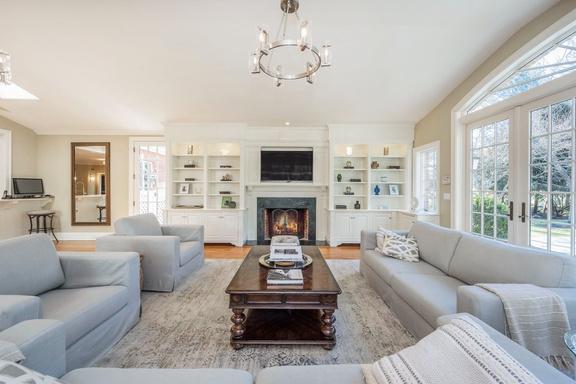
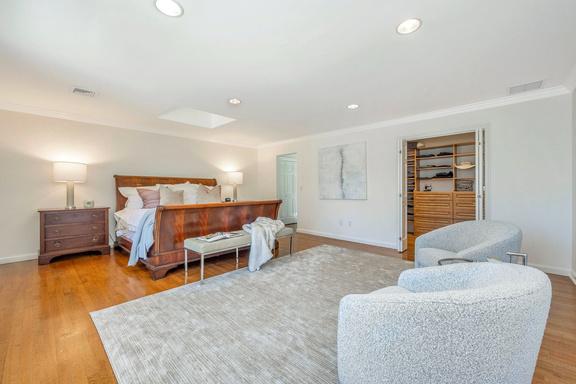
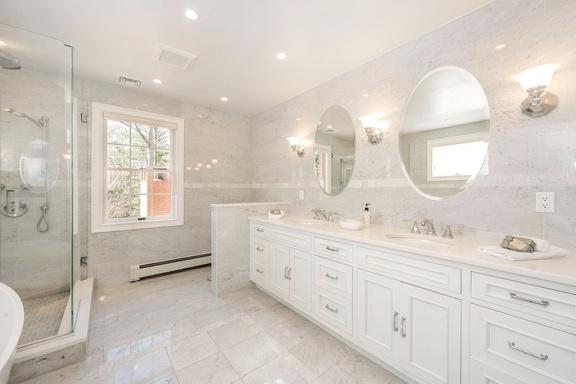
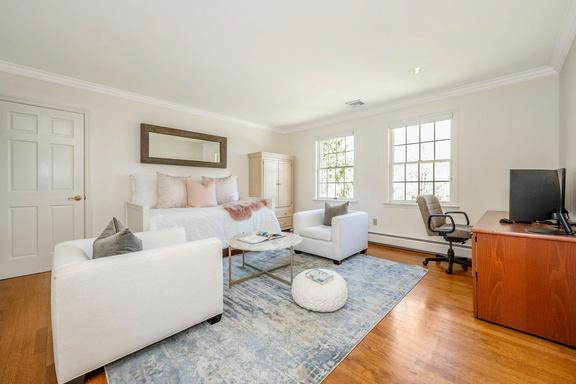
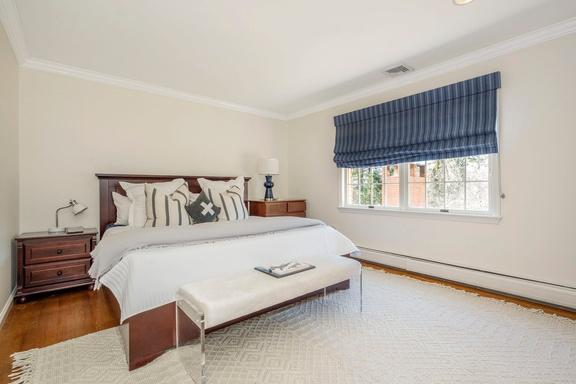
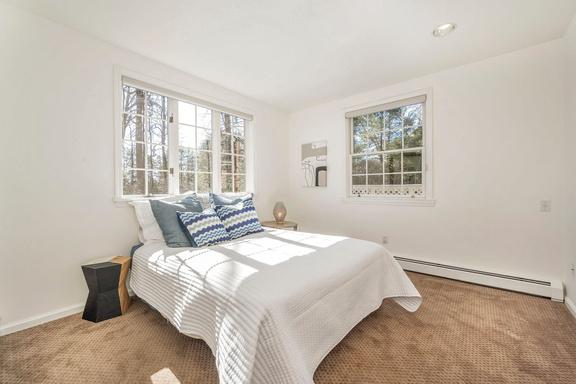
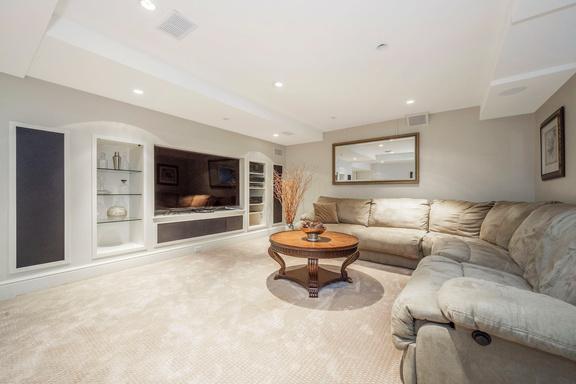

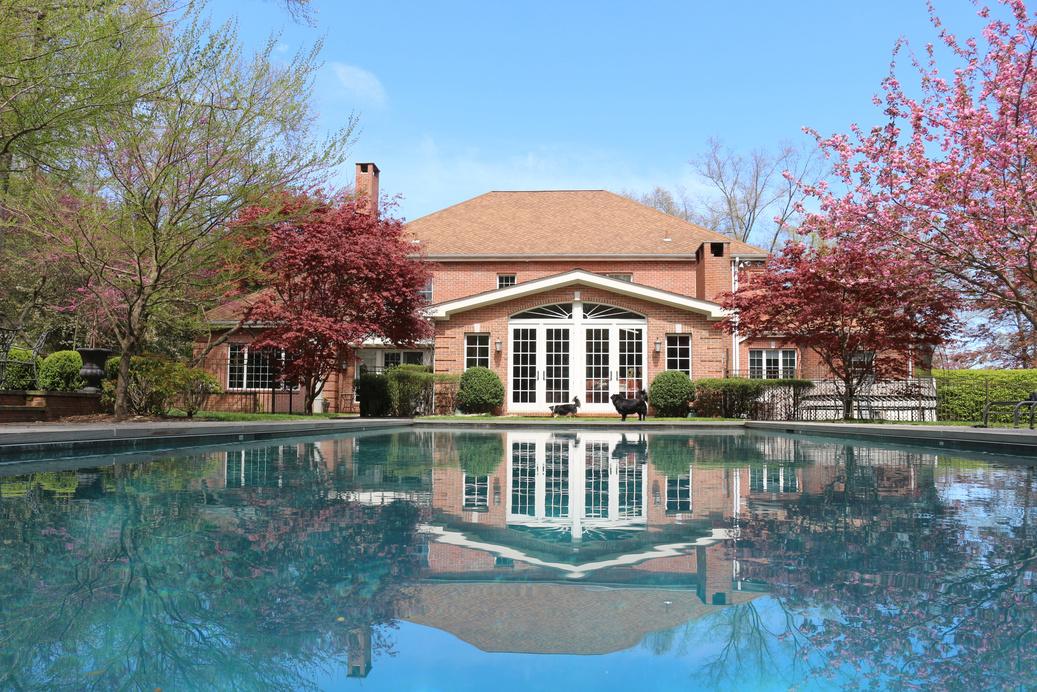
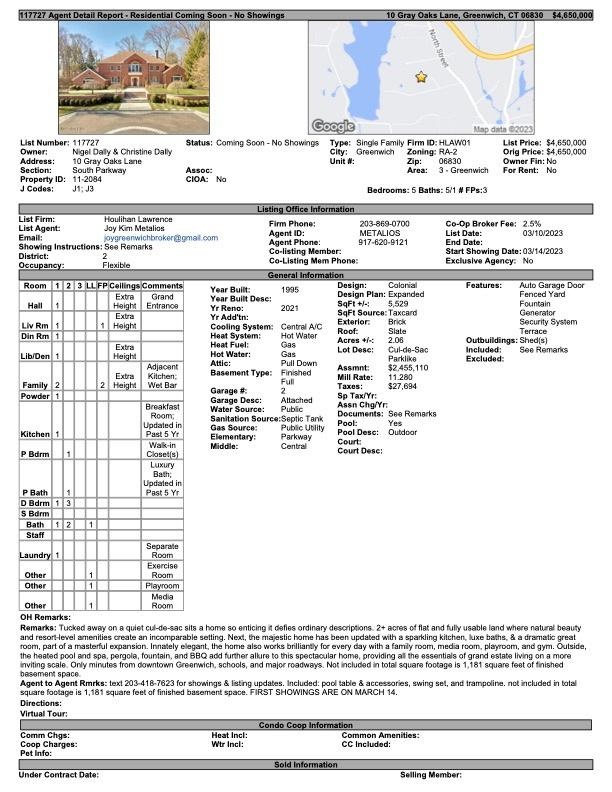
ENTRY HALL
Rotunda-style entry with a refined curved staircase and soaring ceiling
Parquet oak floor
Front to back views
Cedar closet
LIVING ROOM
Fireplace
Extra high ceilings
Tall wrap-around windows
Expansive room centered by a stately fireplace
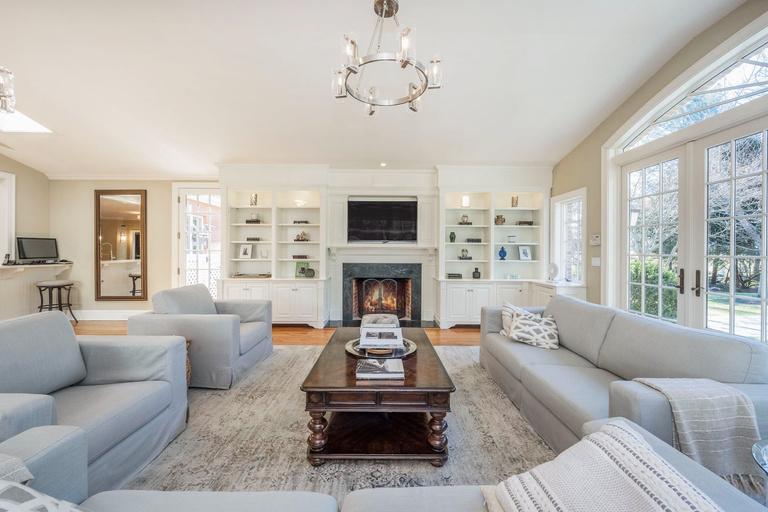
Opens to the study through glass-paned pocket doors
STUDY
Tall wrap-around windows
Extra high ceilings
Tranquil views of the rear grounds
DINING ROOM
Graciously scaled with views of front grounds
Parquet teak floor
KITCHEN
Totally renovated to the highest standards
Handsome white cabinetry and quartz
countertops
Large island and breakfast bar with seating
Side by side sub-zero refrigerator/freezer
Wolf range with pasta spout
Double Thermador ovens
Island with twin Thermador refrigerator
drawers and microwave
Bosch dishwasher
Walk in pantry
Tall wine subzero refrigerator
Breakfast area
FAMILY ROOM
Fireplace
French doors lead to terrace and fountain
Wet bar with marble counters and glassfronted cabinetry
5 bedrooms
5 full baths, 1 half bath
3 fireplaces
Auto 2 car garage with a workshop
Security System
Hardwood flooring
Brick exterior
2+ acres
Belgian block circular driveway
Full property sprinkler system
Low maintenance landscaping
Whole house generator
Integrated distributed sound system
inside & outside
Wired for four routers for high-speed wifi across entire property
GREAT ROOM
Fireplace
Extra high ceilings
Approx 800 sq ft
Open to the kitchen
Wall of fine cabinetry
Double french doors to the terrace and pool
Surround sound speaker system
Skylight Separate entrance
BEDROOM & FULL BATH
Ideal for guests or staff
LARGE LANDING
Illuminated by a huge Palladian-style window that floods the level with light
PRIMARY SUITE
Skylit bedroom with plenty of space for a sitting area
Large walk-in closet
Mirrored hallway with closets leads to bath
Marble spa bath has a deep soaking tub, shower, double vanity, and a built in waterproof monitor/tv
Closet with laundry chute
Ensuite full bathroom
Features a cedar closet
2 spacious bedrooms with copious closets
Full hall bathroom
1,181 sq ft of finished space not included in total square footage
Expansive billiards/lounge area with media center
Playroom
Large, mirrored exercise room
Full bath with radiant heat
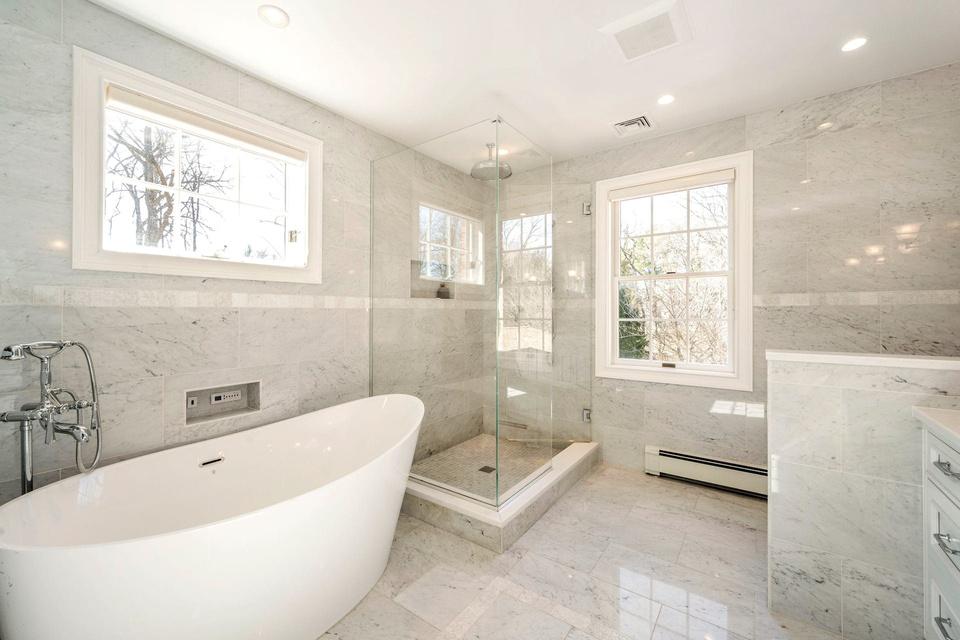
Mechanical rooms
Multiple closets and storage areas
Access to outside via bulkhead basement door
Surround sound system
Heated pool with spa, electric cover, & six
fountain jets
Wisteria-covered pergola
Separate sitting area centered by a fountain
Raised dining area with built-in Viking BBQ
Flat 2 useable acres
Cul-de-sac
Redid kitchen
Redid all bathrooms
Built comprehensive grand entry and circular driveway
Built property wide stone wall
Built new brick retaining walls
Built staircase to the front door
Large extension of great room
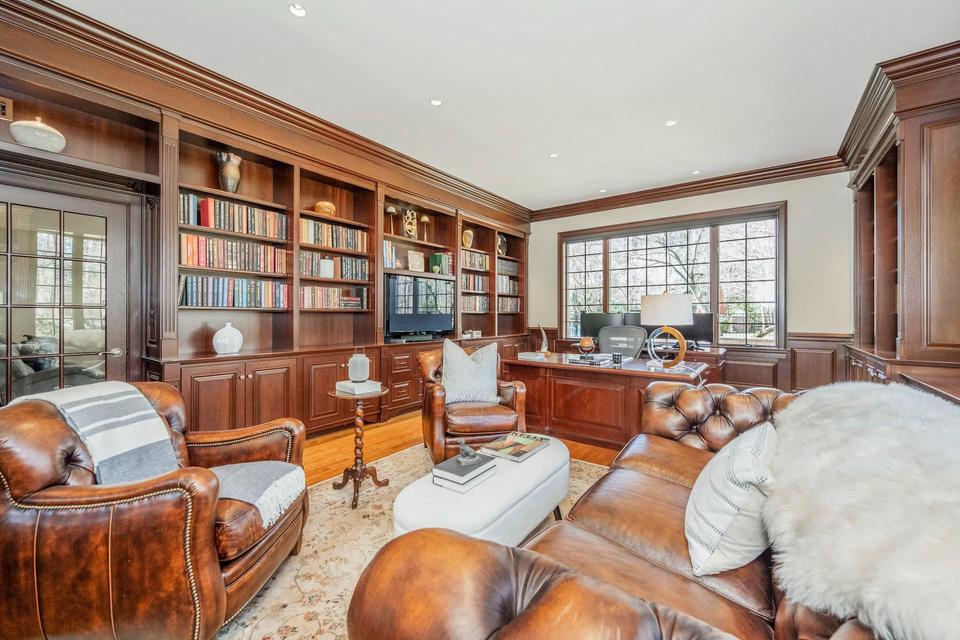
Added courtyard & fountain
Added sitting wall
Created the library
Added 2 extra windows, pocket doors, and fireplace in the living room
Finished the basement
Added full bath in the basement with radiant heated floors
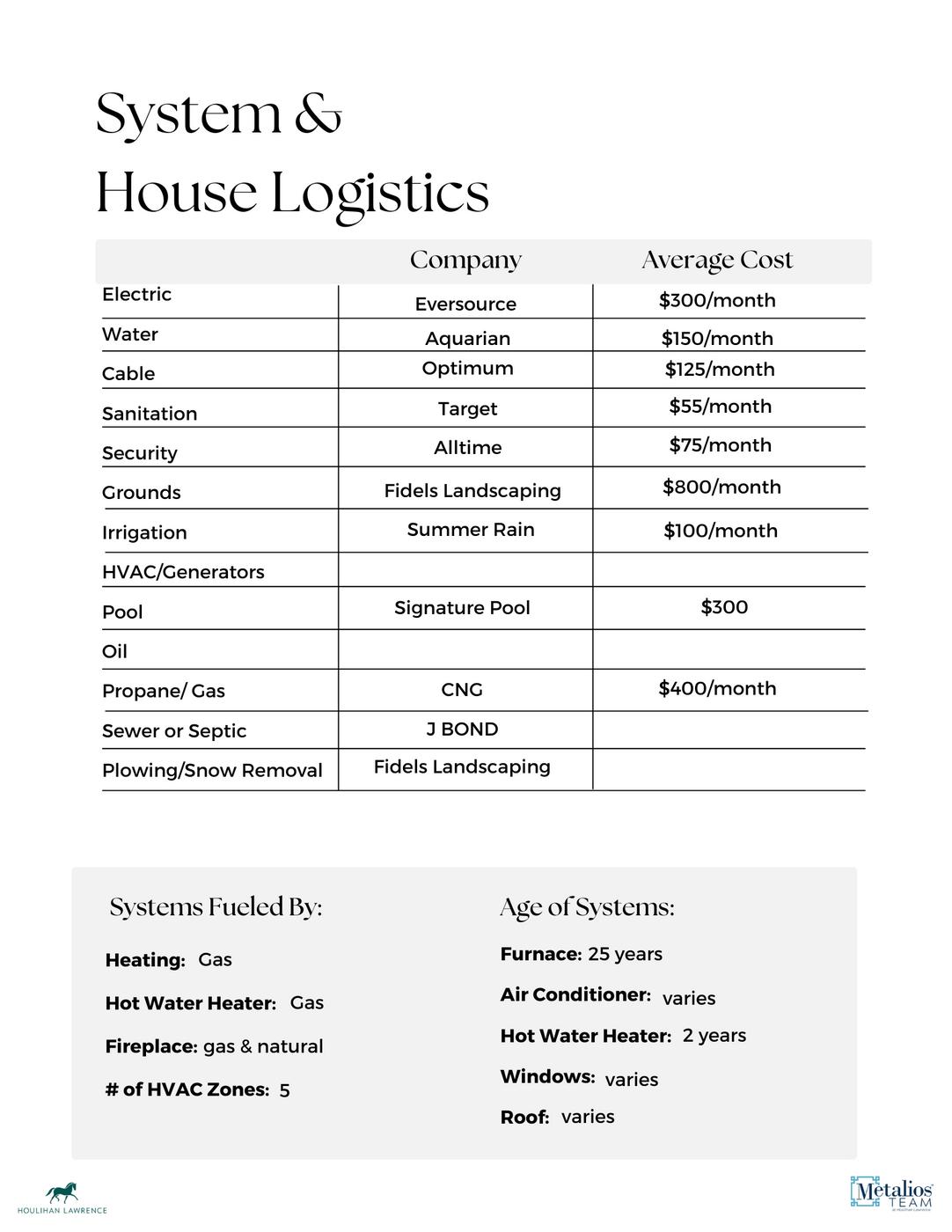
 Garage Workshop
Garage Workshop
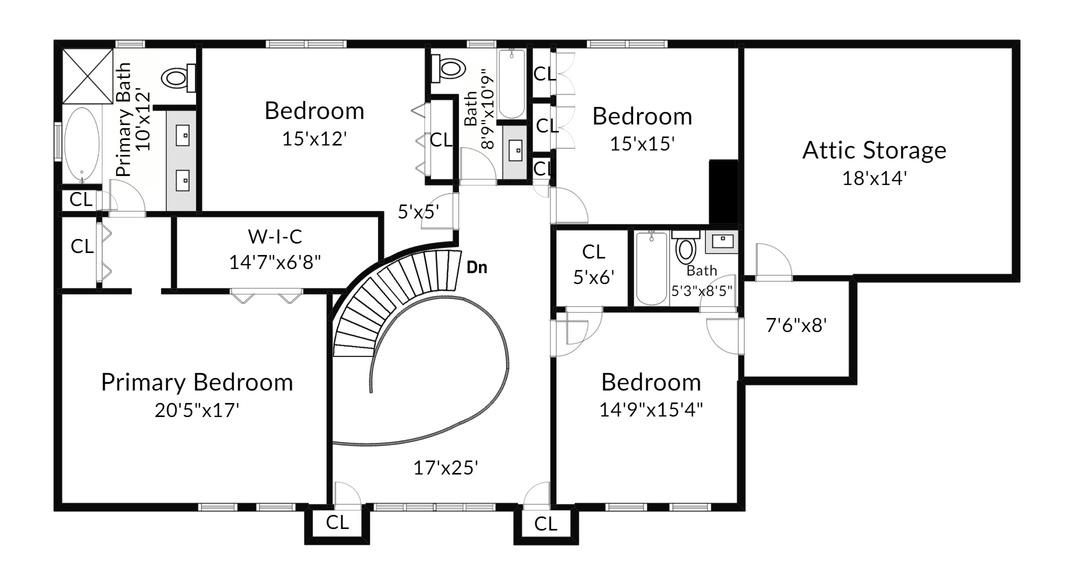
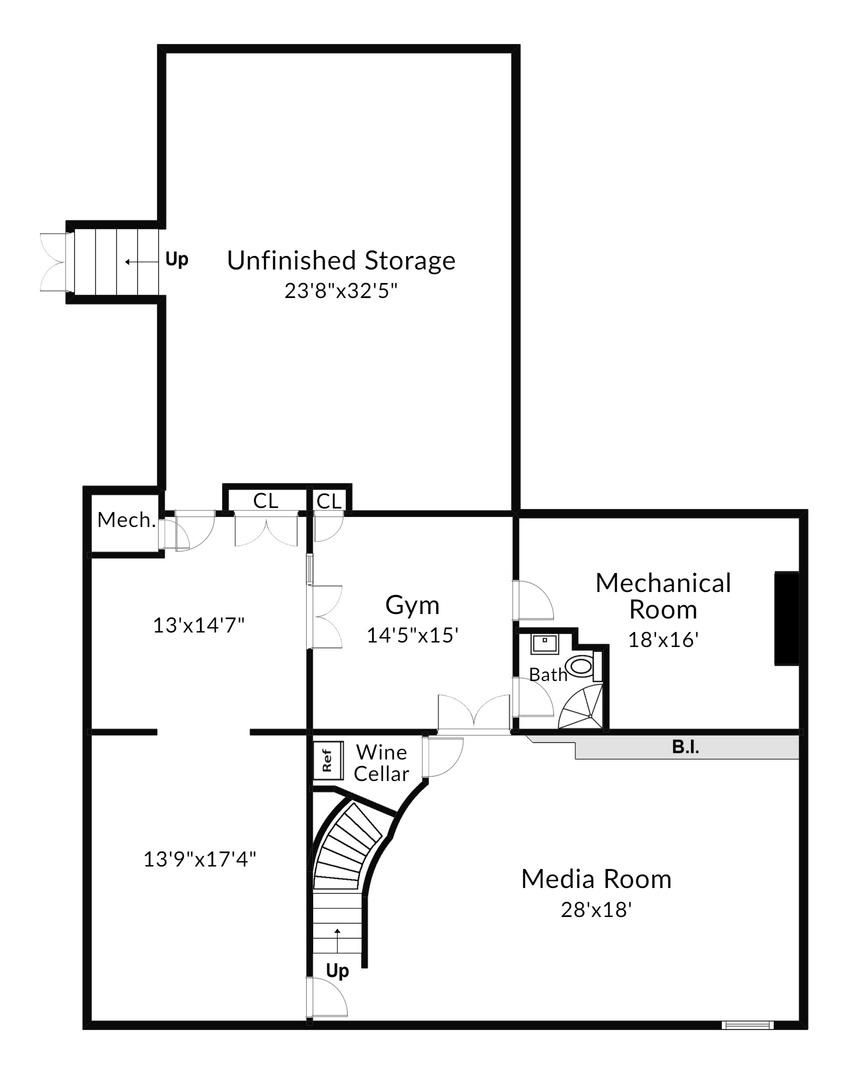
Playroom
Playroom
ParkwaySchool-3.6miles
CentralMiddleSchool-3.8miles
GreenwichHighSchool-3.9miles
GreenwichCountryClub-2.9miles
BurningTreeCountryClub-1.8miles
MianusRiverPark-3.8miles
GreenwichTrainStation-5.3miles
GreenwichHospital-4.4miles
GreenwichAvenue-5miles

