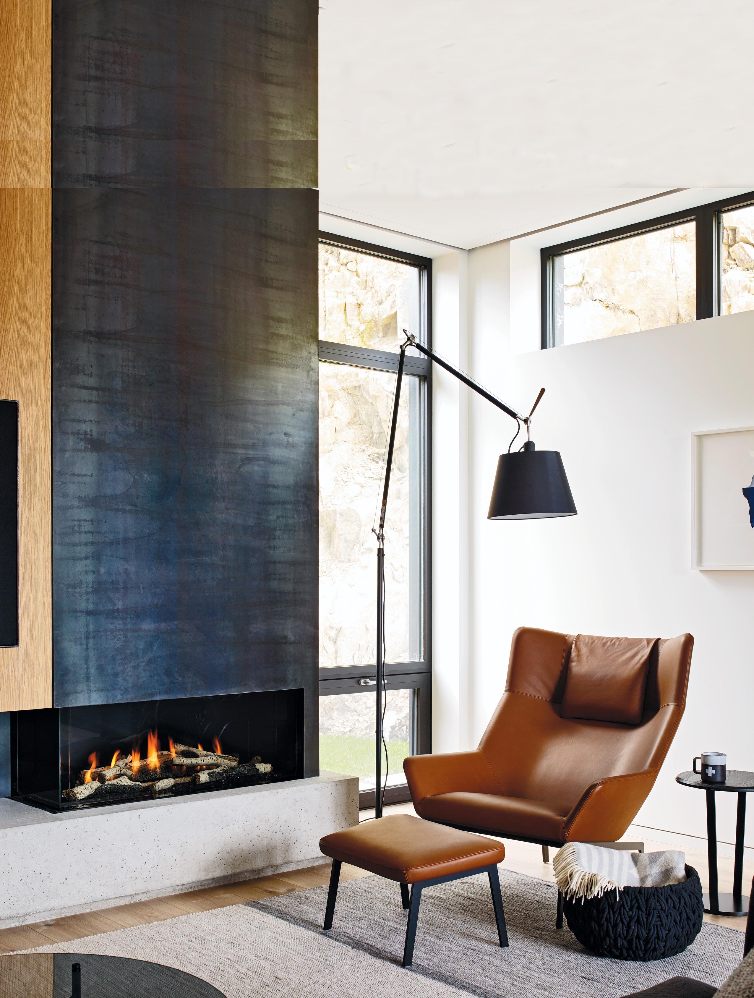

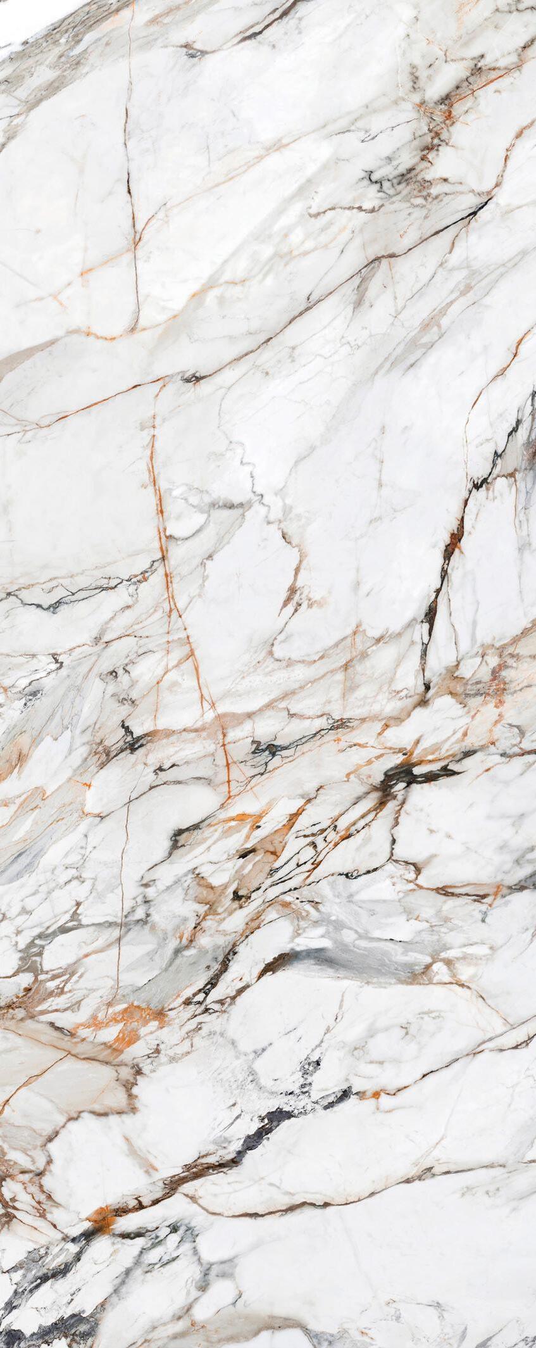
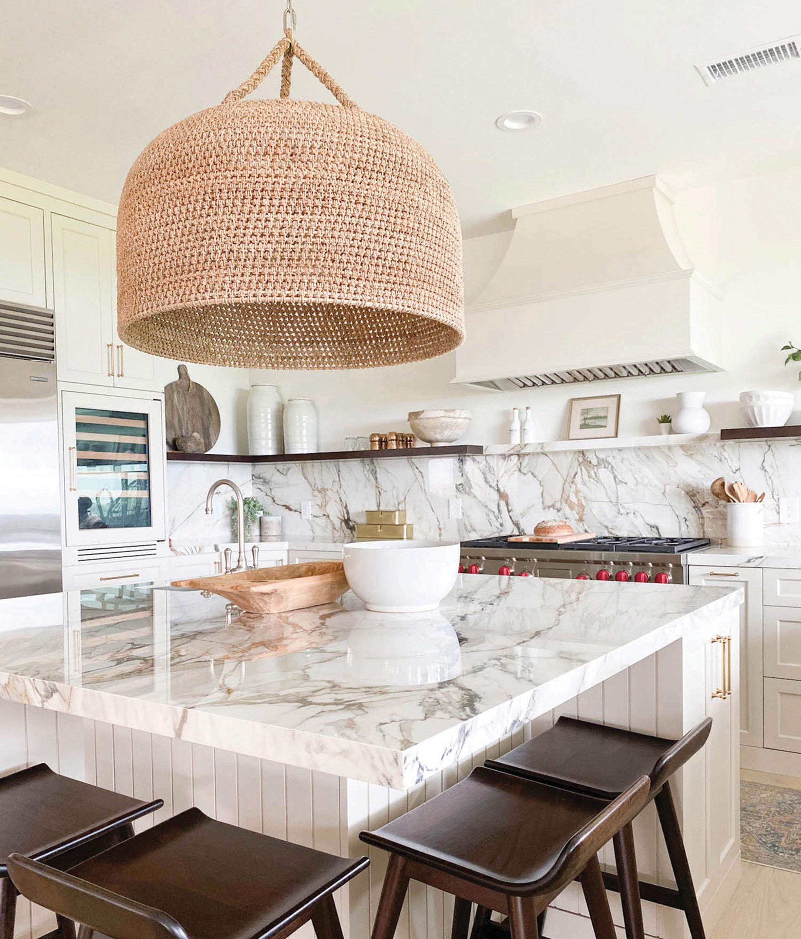
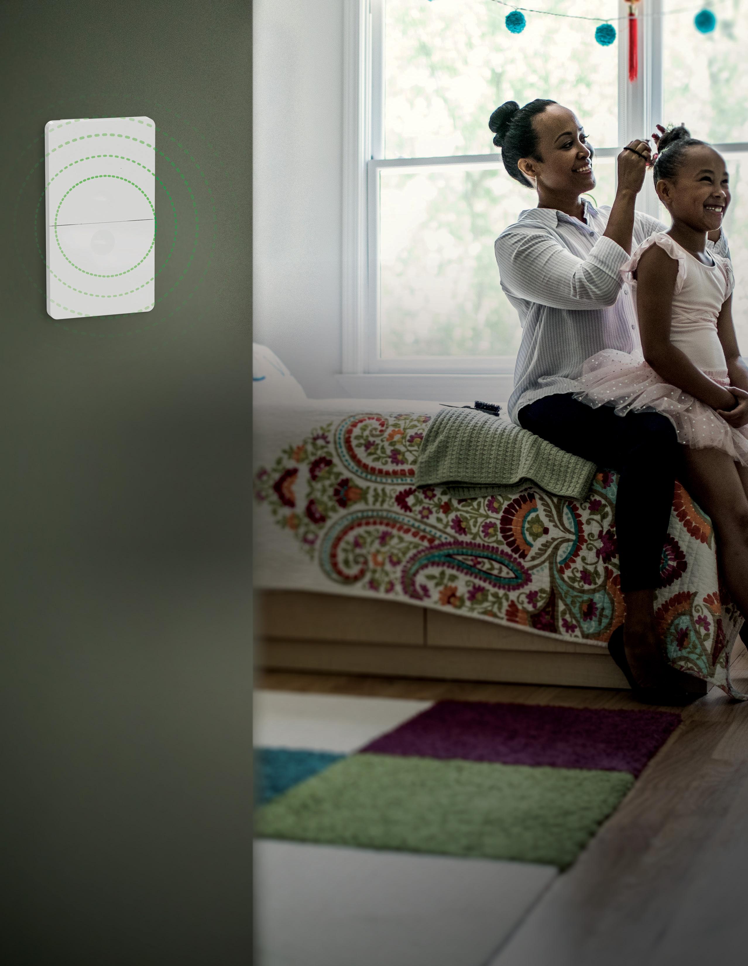






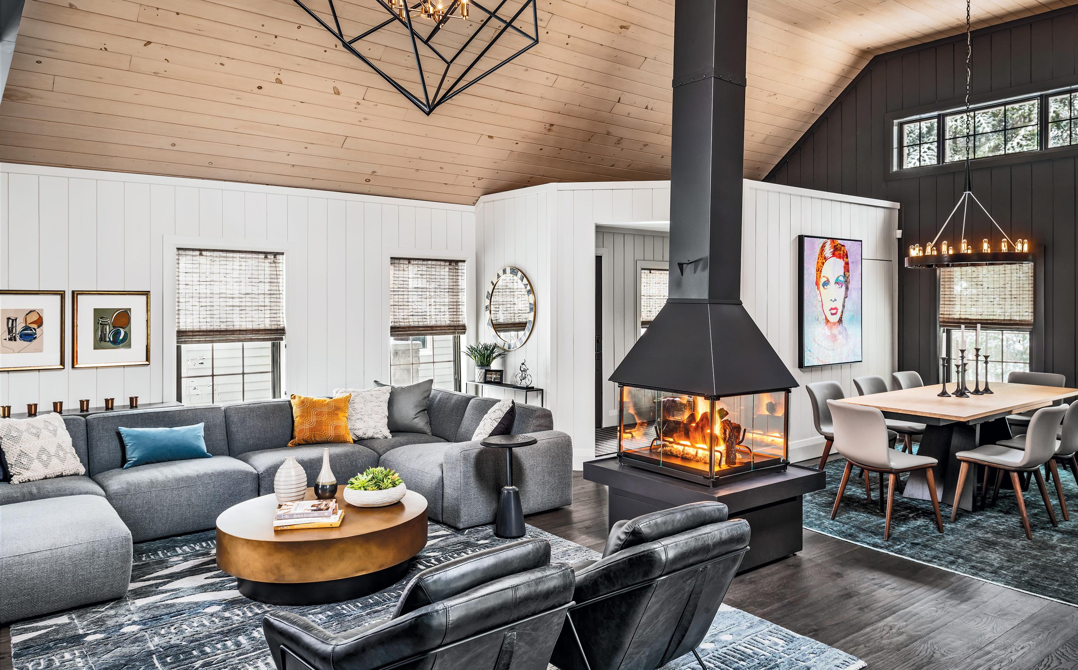













It’s the best renovation decision you can make. For over 80 years, members of the Manitoba Home Builders’ Association have upheld their commitment to quality, service and professionalism, keeping Manitobans among the best-housed people in the world. For your peace of mind, make the smart move – contact a MHBA RENOVATOR member for your next renovation! MHBA MEMBERS are affiliated with the Canadian Home Builders’ Association.
Ph. (204) 779-6900 www.allcanadianrenovations.ca

Ph. (204) 509-7574 www.dashbuilders.net
Ph. (204) 293-3151 www.harwoodbuilders.com

Ph. (204) 237-4294 Fax. (204) 235-1120

Ph. (204) 339-2035 info@marichomes.com www.marichomes.com
Ph. (204) 793-0500 www.hammerdown.ca

Ph. (204) 227-4662 www.rempelbuilders.com
Ph. (204) 894-1446 www.grindstonerenovations.com

Ph. (204) 474-2334 www.floform.com


781-9383
Ph. (204) 615-6500
Trevor.Kidd@alairhomes.com alairhomes.ca/winnipeg


Ph. (204) 895-0265 Fax. (204) 832-6335 www.oswaldconstruction.ca
Ph. (204) 799-5029 www.ican-construction.com
Ph. (204) 233-8687 www.starbuildingmaterials.ca
Ph. 1-866-306-4673 www.GraniteMountain.ca
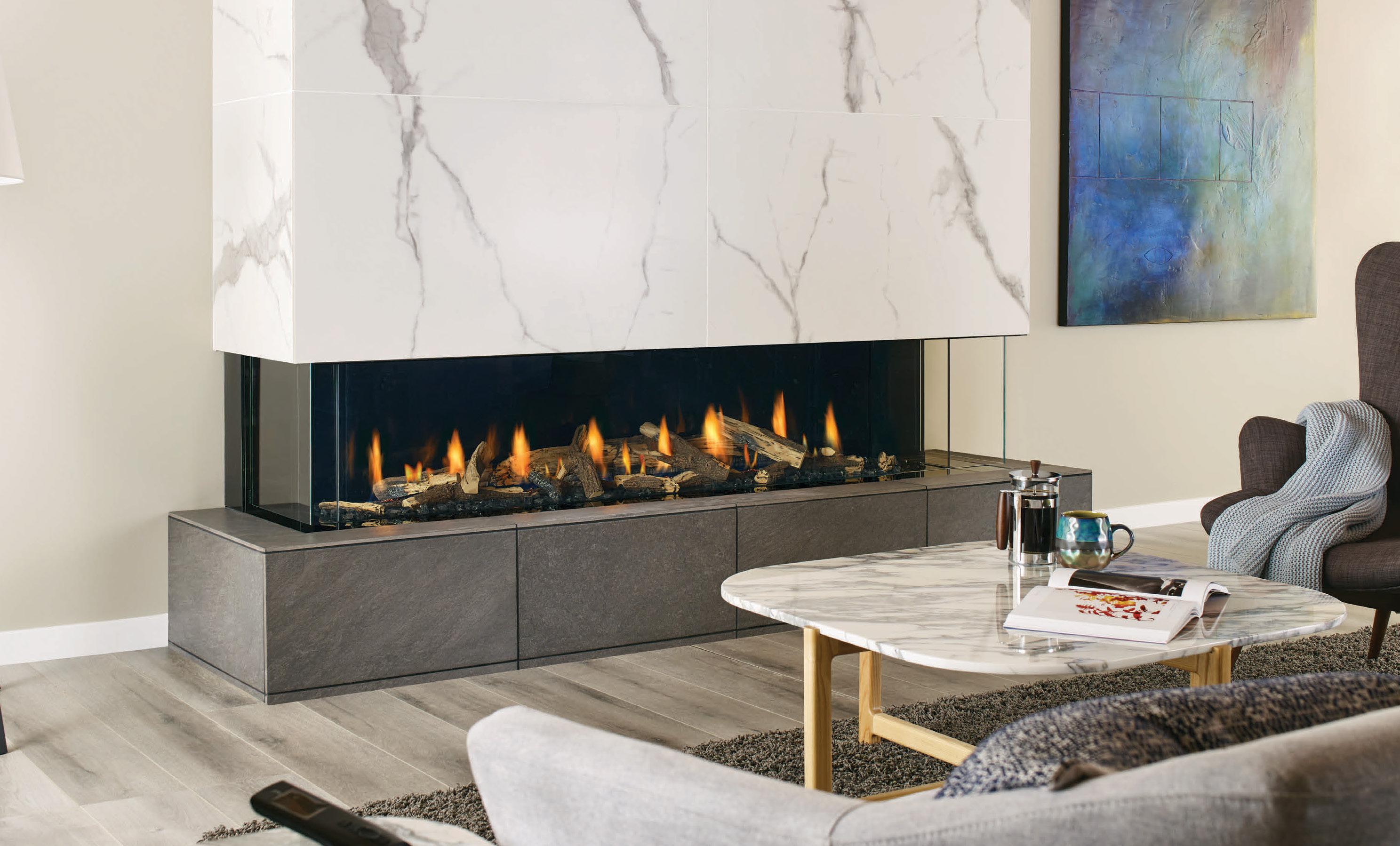













Experience design freedom
Unlimited finishing options (including wood & wallpaper)
No limits – place artwork or TV directly above the fire
Multiple sizes, multiple orientations & maximum flexibility
Patented Cool Wall System works without powered fans
Safe, reliable heat, even during a power outage



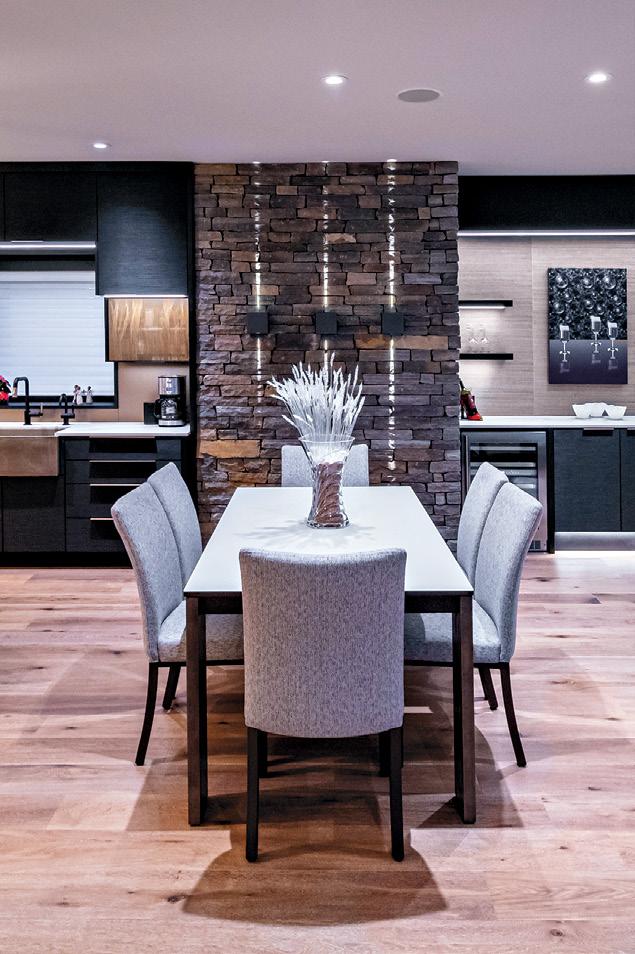











Redefine
Integrity and quality are built in.
A better experience and a better renovation—from end-to-end. Our vision is to create spaces crafted to punctuate who you are and how you want to live today while adapting to where you are going. Make Hammerdown a part of your journey.
If your kitchen and bathrooms are approaching the 20 year mark, chances are you’ve already thought about making some changes. Your home may be less than 20 years old but perhaps the style is not to your liking, or the builder grade materials are less than desirable, or the layout doesn’t work for your family. The bottom line for any of these scenarios is that it’s time for a change! Since these spaces are well used and can provide a high return on investment, it is important to give this matter careful consideration.
In the initial stages, it is important to get a sense of what you like and what your overall style is. Do you prefer clean, modern lines and finishes? Or do you lean more towards traditional design? For some, a more eclectic or transitional approach (mixing contemporary with traditional) is what creates the desired effect.
Take this information with you when meeting with potential renovators and designers. They will want to have a good sense of your style, preferences and objectives. In Winnipeg, we have an abundance of highly qualified, experienced professionals in which to choose from. The pages of this magazine contain many of them. Make sure to select a renovator and designer that you feel comfortable with and who shares your vision.

Once you have determined who you will be working with, keep in mind that these professional renovators and designers are there to guide you throughout the entire process. They will do all of the heavy lifting which allows you to carry on with your life, anticipating the finished product!
By contrast, hiring an illegitimate cash contractor presents you with significant financial risk. There is also the matter of the finished product. Isn’t the objective to create your dream home and to maximize your home’s ROI? We urge you to follow the advice of every homeowner who has gone through the renovation process and who has been ecstatic with the results. Hire professionals and get it done right the first time!
MERLYN MINTY EDITOR, WINNIPEG










CHIEF REVENUE OFFICER
Jacky Hill, jacky.hill@nexthome.ca
EXECUTIVE MEDIA CONSULTANT
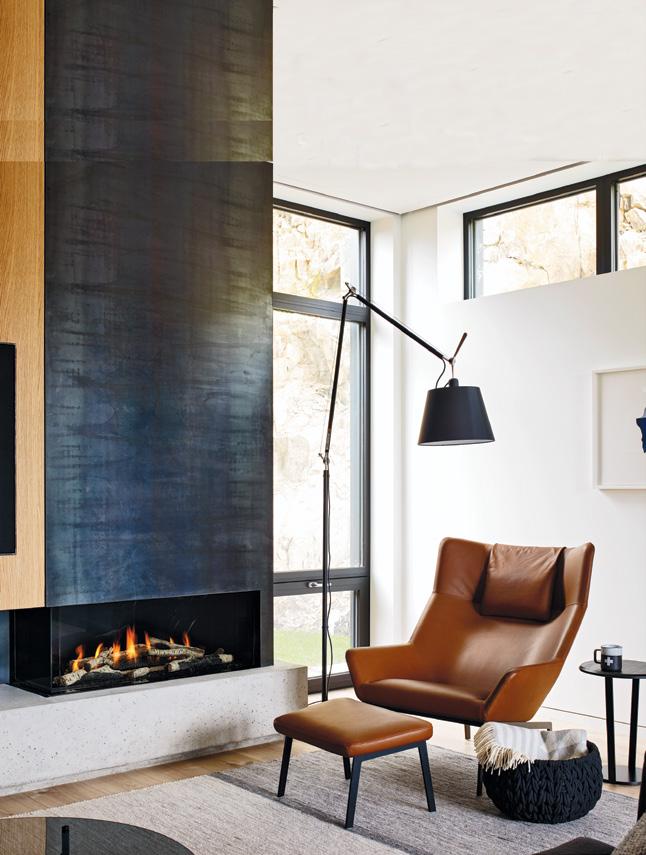






MANITOBA HOME BUILDERS’ ASSOCIATION MHBA is the voice of the residential construction industry in Manitoba, providing a forum for the ongoing education of membership with respect to technology, business practices; and to promote affordability/choice in housing.
DDA The Decorators & Designers Association of Canada (DDA Canada) is a professional association that elevates the decorating and design industry for design professionals, students, and suppliers through education, events, training, advocacy, and community building.
IDC Interior Designers of Canada (IDC) is the national advocacy association for the interior design profession. As the national advocacy body, IDC represents more than 5,000 members, including fully qualified interior designers and related professionals.
NKBA The National Kitchen & Bath Association is one of the top association for the industry. Its members are able to meet with other industry members to learn what’s out there and what other members offer.
CANADIAN HOME BUILDERS’ ASSOCIATION Since 1943, the Canadian Home Builders’ Association (CHBA) has been “the voice of Canada’s residential construction industry.” One of the largest industry sectors in Canada, CHBA’s membership is made up of about 9,000 companies.
RENOMARK RenoMark identifies professional contractors, custom homebuilders and trades who agree to abide by a professional Code of Conduct. RenoMark members are reliable, ethical and responsive. At RenoMark we’re changing the way people think about contractors.
æ Sign up to receive digital editions and newsletters to your inbox!

Michael Rosset
EXECUTIVE EDITOR
Wayne Karl
EDITOR/ACCOUNT EXECUTIVE
Merlyn Minty 204.782.8692 merlyn.minty@nexthome.ca
CONTRIBUTING EDITOR
Sara Duck
GARDEN EDITORS
Mark Cullen & Ben Cullen
CONTRIBUTORS
Candace Alongi, Jennifer Backstein, Bilyk Photography, Luca Campacci, Jessica Cinnamon, Brenda Danso, Kate Davidson, Duality Photographic, Aynsley Dueck, Louis Duncan-He, Lynn Fenwick, For Space Sake, Laura Hay, Trisha Isabey, Bilha Kangethe, Vinh Le, Lanny McInnes, Ron Richter Photography, Diana Rose Design, Wayne Sage, Kim Schroeder
VICE-PRESIDENT MARKETING – GTA
Leanne Speers
SENIOR CLIENT RELATIONS SPECIALIST – GTA
Sonia Presotto
SALES & MARKETING CO-ORDINATORS
Gary Chilvers, Vi Nguyen
BUSINESS DEVELOPMENT MANAGER
Josh Rosset
DISTRIBUTION distributionteam@nexthome.ca
ACCOUNTING INQUIRIES accountingteam@nexthome.ca
PRODUCTION MANAGER – GTA
Yvonne Poon
GRAPHIC DESIGNER & PRE-PRESS COORDINATOR
Hannah Yarkony
GRAPHIC DESIGNER
Mike Terentiev
Published by nexthome.ca
INTERESTED IN ADVERTISING?
Please direct all sales or distribution inquiries to Merlyn Minty at 204.782.8692 or via email at: Merlyn.Minty@nexthome.ca
Circulation Direct mail to households in select prime areas via Canada Post. At thousands of high-profile pick-up boxes and racks across. Selected retailers and designer showrooms. Plus, top consumer and trade shows. Also available for purchase at all Chapters/Indigo locations across Canada. Call 1.866.532.2588 to discuss distribution opportunities.
Canadian subscriptions 1 year = 6 issues – $35 (inc. PST & GST) Single copy price $4.95 (plus PST & GST). Canada Post – Canadian Publications Mail Sales Product Agreement 43643067.
Copyright 2022 All rights reserved. All copyright and other intellectual property rights in the contents hereof are the property of NextHome, and not that of the individual client. The customer has purchased the right of reproduction in NextHome and does not have the right to reproduce the ad or photo in any other place or publication without the previous written consent of NextHome.
Terms Advertisers, Editorial content are not responsible for typographical errors, mistakes or misprints. All prices are correct as of press time.
Editorial Submissions from interested parties will be considered. Please submit to the editor at editorial@nexthome.ca.

Advanced smart home technology and 60 years of steam shower engineering combine to create a home spa experience that synchronizes with your life and daily rituals.
How to plan your
by LANNY MCINNES
2021, despite the ongoing challenges brought on by the COVID-19 pandemic and global supply chain disruptions, proved to be an exceptionally busy year for residential renovations in Manitoba. The beginning of a new year is often a time to reflect on the past and look at things from a fresh perspective. As you make plans for 2022, you may be looking at giving your homes a “fresh start” with a renovation project or makeover but you aren’t sure how to get started or who to turn to for advice. The MHBA has some tips that will help you get your project planning underway:
What problems are you trying to solve? What is the purpose of your renovation? For instance – your bathroom may be cramped; you may be working from home far more often now and need a dedicated work space; you need more storage space in the kitchen; or there is no place for the children to do their remote learning under your supervision. Now may be the perfect time to transition a space for a new use. Having a clear idea of the purpose of the project will help you get started.
Have a clear focus on what must be included in your project, as well as any other features you would like to include if your budget allows. Which renovation items are must haves, and which ones would be nice to have, but are not essential?
Whether you want to build on to your home, change roof lines or reconfigure interior space, consult with a professional renovator on the impact of design on construction and budget.
renovator:
Look for a professional RenoMark renovator. The RenoMark symbol tells you that your contractor has agreed to abide by the MHBA’s renovationspecific Code of Conduct.
Ask about the renovator’s experience. Ask for references and check them out. Many renovators have design professionals or architects they work with. Contact these professionals as well. Check social media reviews and other resources to see if they have a record of reliability.
When you make your decision to hire a professional renovator, get it in writing. Include the scope of work; the exact price including a schedule of payments; a reasonable timetable for completing the work, and any instruction for protecting parts of the house not under construction. It

Renovation offers many opportunities to make a home healthier and more energy-efficient
is important to avoid any significant changes during construction because this may cause delays and add extra costs. Avoid renovators who offer to do work without a contract. This type of renovator may not be paying provincial worker’s compensation coverage or carrying adequate insurance, leaving you at financial risk.
Decide as early as possible how much money you want to spend. Speak to your lender and discuss the amount you can reasonably afford and the most suitable financing options. Remember—your budget should cover everything that may result from the renovation, such as draperies, blinds, furniture, and appliances.
Generally, a building permit is required for renovations that involve changes to the structure or systems of your home. Ensure your renovator includes all required permits as part of your agreement.
Renovation offers many opportunities to make a home healthier and more energy-efficient. Consider these options during the planning process.

• National award winning design
• Transparent budget development
• Over 200 years combined experience
• Weekly progress reports

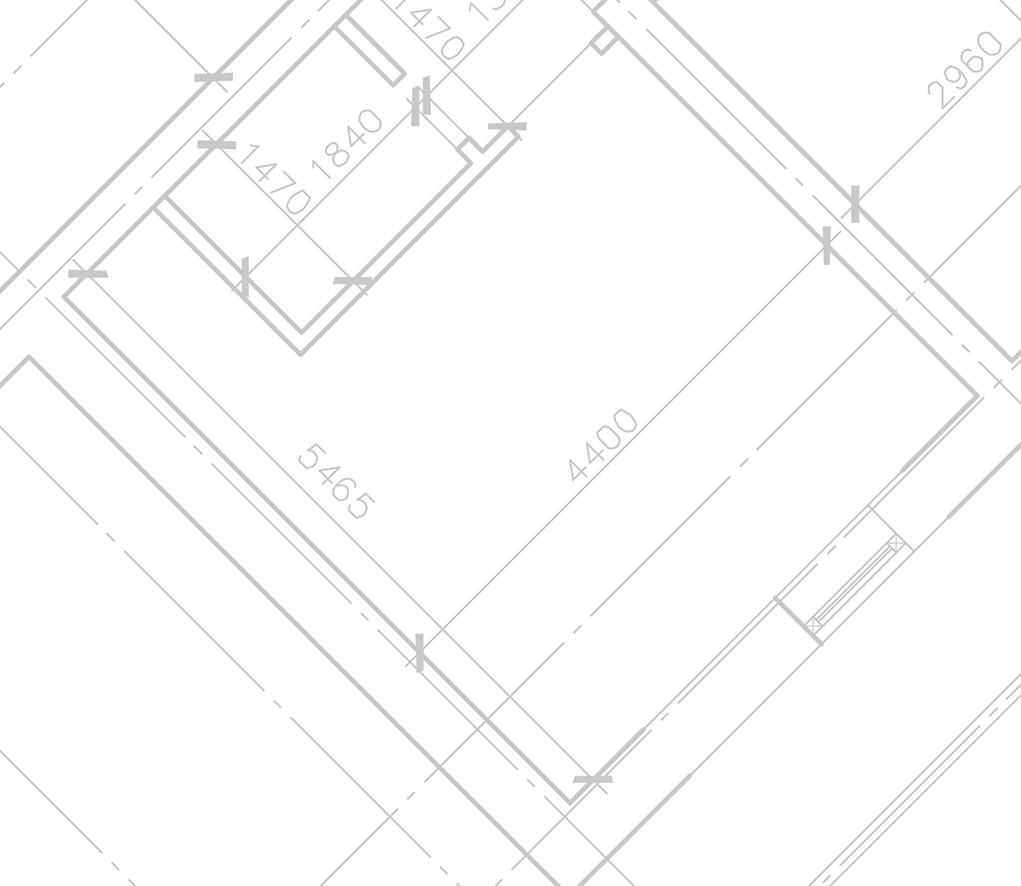

• Full disclosure invoices and accounting
• Schedule adherence
• Two year warranty
• Charity minded through the Harwood Foundation

































































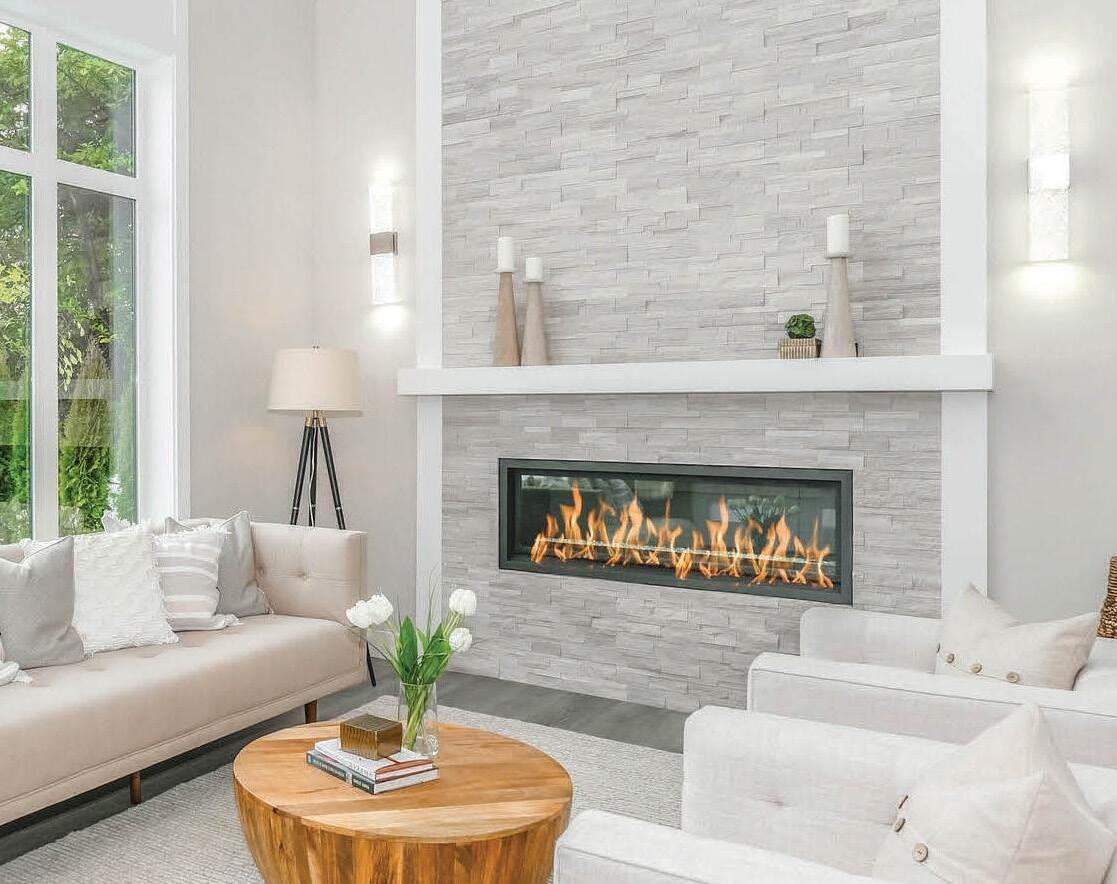



























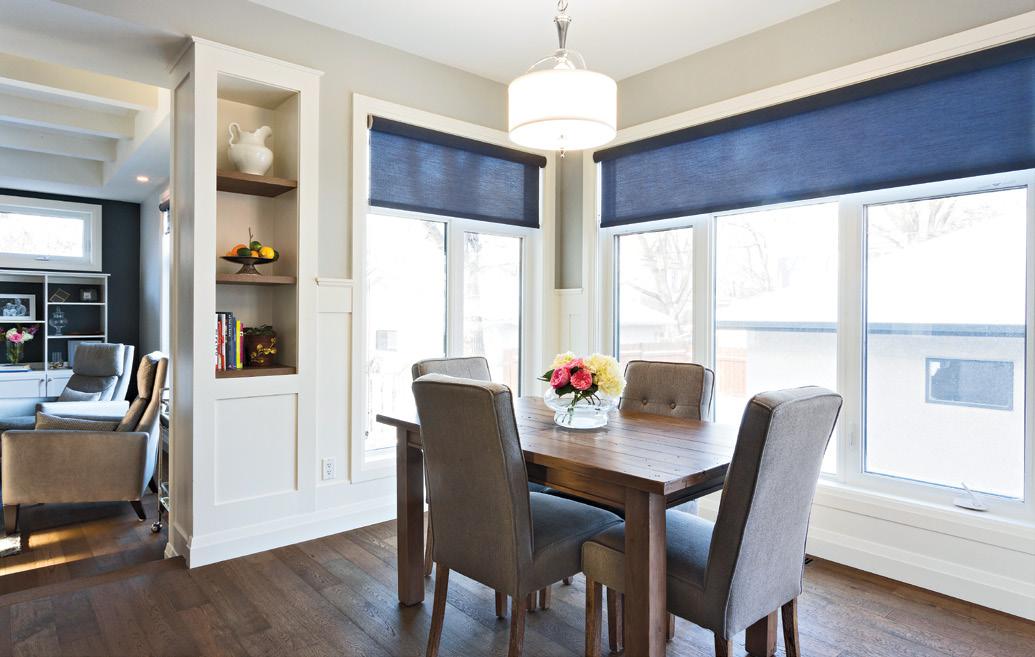
Richter Construction Ltd. is a full service Design-Build contractor. A business built on referrals, we understand the level of importance your individual project deserves. Each year, we only take on a handful of custom home and renovation projects, as it is essential for us to be able to provide a measure of quality that exceeds the typical.
Over 30 years later and as one of the early innovators in the Design-Build construction process, our mission is to meet or surpass your goals.

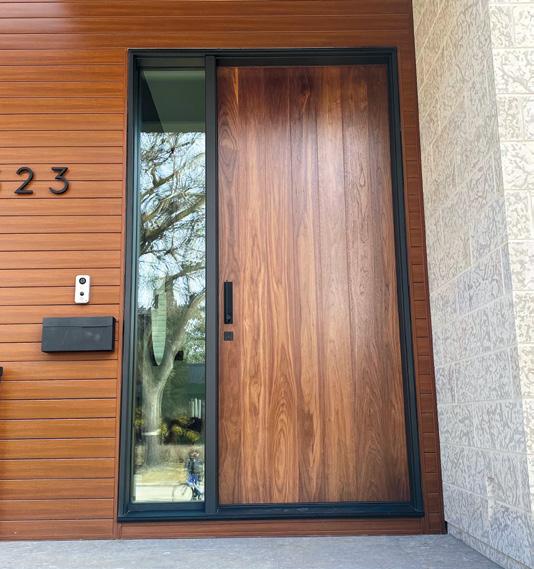
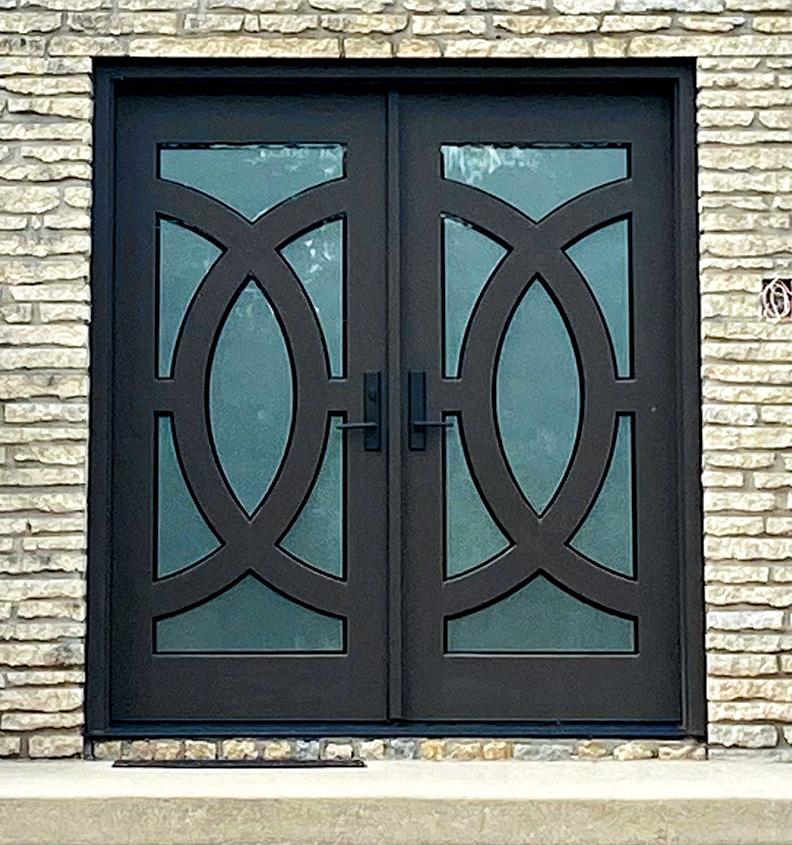
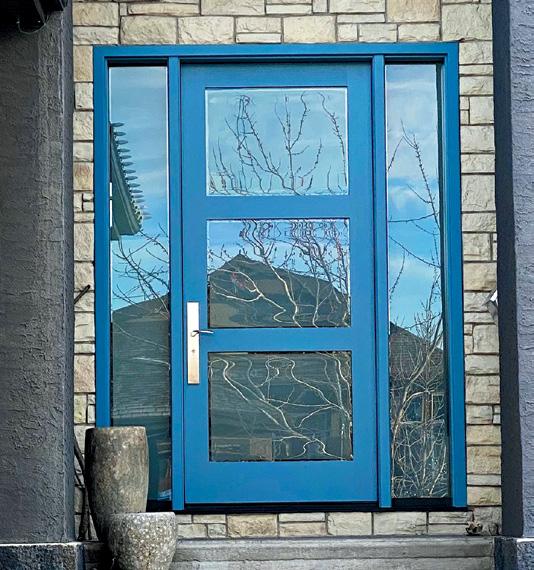




by SARA DUCK















Sharon Grech, Benjamin Moore’s colour and design expert, shares three inspiring ways to bring the best of the outdoors









One of the most impactful ways to bring a sense of the outdoors into your space is through colour. “Consider a hue like October Mist CC-550 (pictured above), our colour of the year for 2022,” says Grech. “Inspired by the stem of a flower, this colour is the perfect support for other hues in a room and is an inspiring and soothing colour that looks beautiful with a variety of styles.” Not ready to repaint a full room? Repainting a piece of furniture, such as an accent table or just the legs of your dining table or desk with Advance interior paint, can help bring subtle hints of colour to a more neutral space.



Taking inspiration from nature gives us permission to be comfortable with the imperfections in our homes. “Give any room a natural and relaxed feel by choosing textiles like linen that look their most inviting when creased,” suggests Grech.



To bring a true feeling of nature into any room, look for ways to bring organic touches into your space. “Simple arrangements of greens can be a striking and stylish way to add colour,” says Grech. “As a bonus, greens can be a much more affordable alternative to traditional bouquets that focus on blooms.” When you’re furnishing a space inspired by the outdoors, choose materials that evoke nature, such as wood, wicker and rattan.
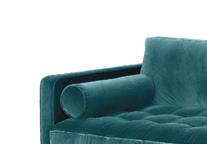
Freshen up your living space for spring by pairing a coloured sofa with a patterned rug in similar tones.

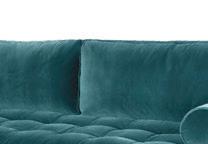

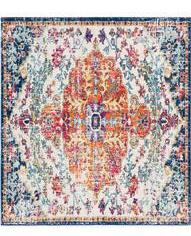



















Sven velvet SOFA in pacific blue. $1,979. article.com Hillsby Oriental Blue/Orange area RUG by Mistana. From $79. wayfair.ca


Eve LOVE SEAT in aspen mist. $2,049. eq3.com
Tofino RUG in multicolour. From $500. eq3.com
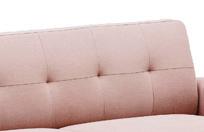





Fany tufted three-seater SOFA in purple and pink. $699. structube.com Koweit RUG in pink. structube.com






Earthy fungi are having a design moment, and we can see why. With the rise of forest bathing, foraging and all things biophilia, people are connecting with nature more than ever before. We’ve seen the trend of plants (We’re talking about you, Monstera!) and wildflowers for a while, so, it’s no surprise that mushroom motifs are trending. The variety of mushroom shapes and colours make them an interesting design detail on wallpaper, cushions and wall art.





Mushroom garden WALLPAPER
Starting at $12. mooseaccents.com |
Mushroom punch needle PILLOW. $25. lushandfound.com

















1 3 4 2


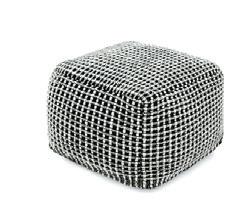


From apparel to decor, black and white checkerboard print is cool and confident – a design you’ll be noticing this year.
1. Black and ivory checkerboard RUG. $15. simons.ca | 2. Ren large PILLOW. $99 | 3. POUF. $199. article.com| 4. Checkerboard SLIP-ON, women by Vans. $70. simons.ca.
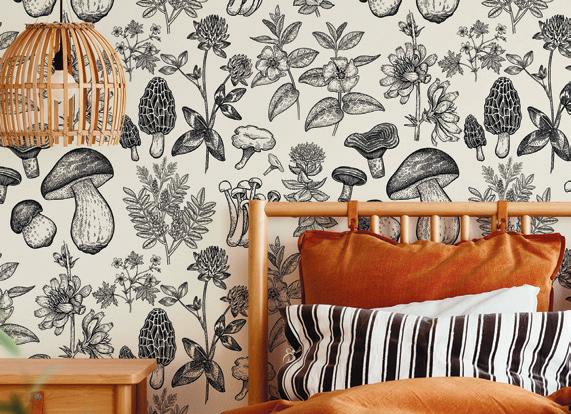




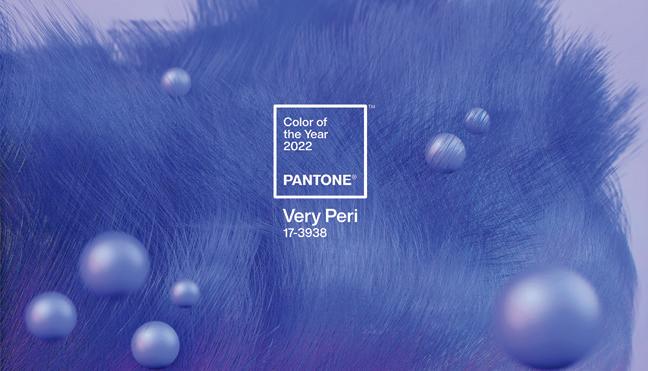










“As we move into a world of unprecedented change, the selection of Pantone 17-3938 Very Peri brings a novel perspective and vision of the trusted and beloved blue colour family, encompassing the qualities of the blues, yet at the same with its violet red undertone, Pantone 17-3938 Very Peri displays a spritely, joyus attitude and dynamic presence that encourages courageous creativity and imaginative expression.”
– Leatrice Eiseman, executive director of the Pantone Color Institute
These pillow covers are handcrafted, sustainably sourced and come in a variety of muted shades.


1. 600 thread count Egyptian cotton four-piece SHEET SET in dusty purple. $250 to $290. thebay.com | 2. Cordless IRON with non-stick sole by Black + Decker. $60. thebay.com | 3. Ball animal 2 pro upright VACUUM in purple by Dyson. $700. bedbathandbeyond.ca
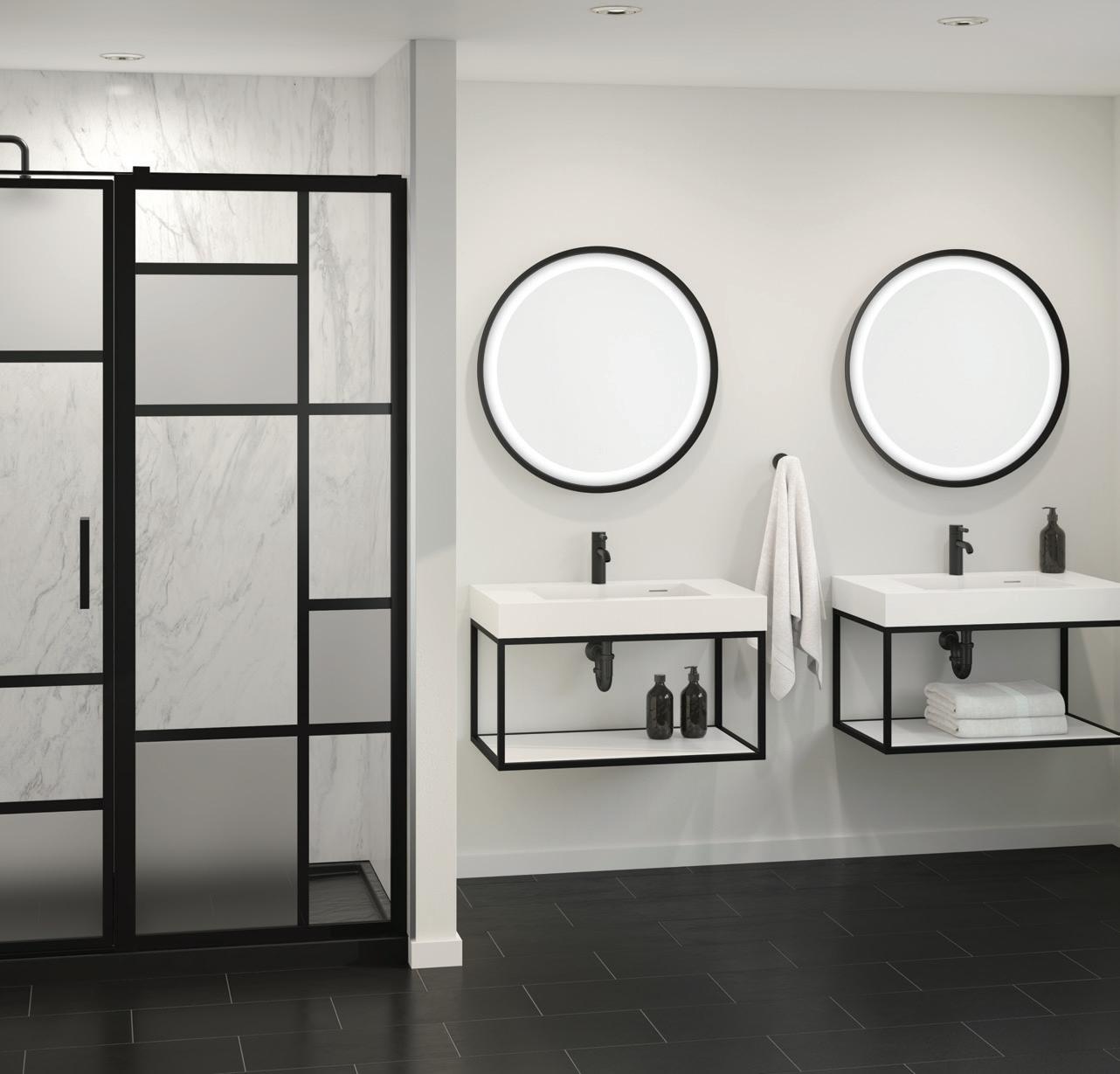
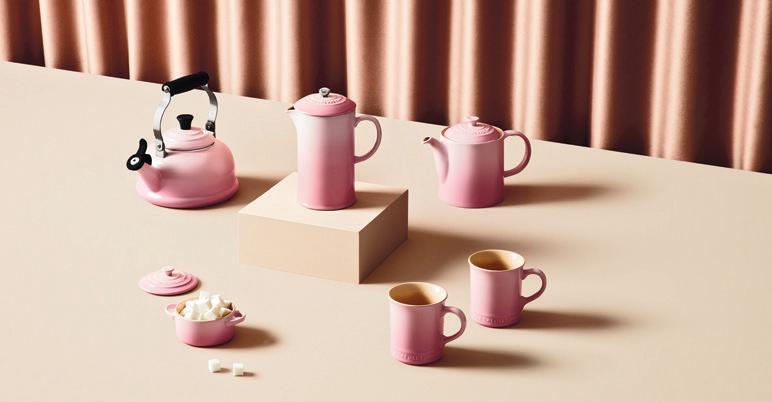
Le Creuset introduces shell pink as the latest hue in its colourful palette of enamelled cookware. “We felt Shell Pink to be the perfect shade of pink,” says Sarin Keusseyan, commercial director at Le Creuset Canada. “Continuously among our most in-demand hues, we knew this would be the colour Le Creuset fans would surely appreciate. lecreuset.ca



by SARA DUCK

Who doesn’t love the warm ambience of a fireplace? Fireplaces have long held a significant place in the hearts of many Canadians. They were once essential to everyday life, providing warmth and a place to cook. These days, fireplaces signify cosy comfort, a place to perch with family and friends, a focal point in a room that brings everyone together.
Are you planning a fireplace reno this year? Maybe you want to take your love of flicker and flames and incorporate it in unexpected rooms such as the dining room or the bedroom. You’re in luck!

CHICAGO CORNER
40LE Gas Fireplace
Regency, a world leader in the design, manufacture and marketing of hearth products, has introduced its City Series of gas fireplaces boasting cutting edge contemporary design and quality. The City Series gives you the creative freedom to apply any finishing materials to the edge of a clean line gas fireplace. Available as one-sided, two-sided and three-sided fireplaces in a variety of configurations; the City Series meets all the needs of today’s modern homes and modern designer fireplace needs. With extralarge glass viewing areas and unlimited finishing options, direct vent gas fireplaces offer the ultimate flexible installation options, remote activation, and more. Exclusive




did you know?
Direct vent gas fireplaces do not require a chimney and instead can be vented directly through a wall or the roof. This allows more flexibility in the installation of gas fireplaces and the ability to add a gas fireplace to almost any room in your home.
Renew your living space
Transform your old, outdated fireplace into a sleek, elegant and modern centrepiece.
Add comfort and warmth




technology, including the Cool Wall System, has unlocked a whole new world of fireplace design possibilities. Cool Wall System transfers heat away from the wall surrounding the fireplace and enables combustible finishes such as wallpaper and wood to be placed to the edge of the fireplace. In addition, art, TVs and other electronics can be safely mounted directly above the fireplace without the need for heat barriers (mantels). These modern fireplaces are sure to light up the look and feel of any room.
Direct vent gas fireplaces allow you to add a fireplace where one never existed before. Add the warmth, comfort and convenience of a gas fireplace to virtually any room in your home.
Minimal renovations
Gas fireplaces can also be built into a wall with minimal renovations.
Power’s out, heat’s on
No power needed! If you lose power, a Regency gas fireplace will continue to safely produce radiant heat. If a winter storm knocks out power there is no need to worry – you’ll still be nice and warm, even if you are in the dark.
Advanced remote control
Create optimal comfort with ease and convenience at the touch of a button with the Regency Comfort Control System. The user-friendly controls can be set, adjusted and programmed for your fireplace to come on at the temperature you want, when you want it. 1 2 3 4 5

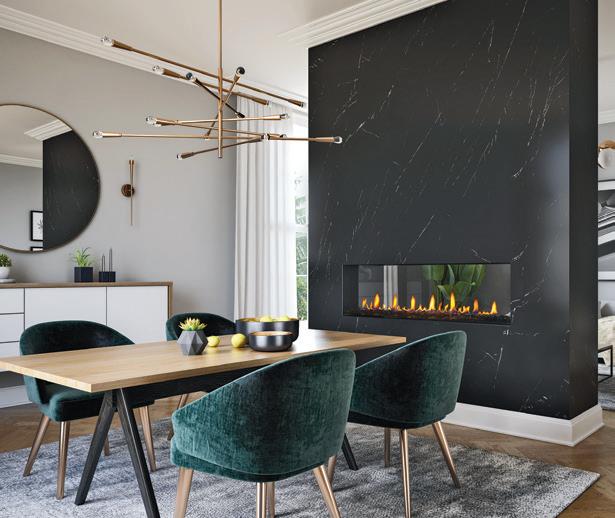

by SARA DUCK • photos
BRANDON BARRÉ
Toronto-based art studio Moss & Lam was commissioned by the hotel to create a handmade art installation. Intricately designed out of paper to mimic loon feathers, the piece hangs above the lobby’s front desk.
100-per-cent organic linens
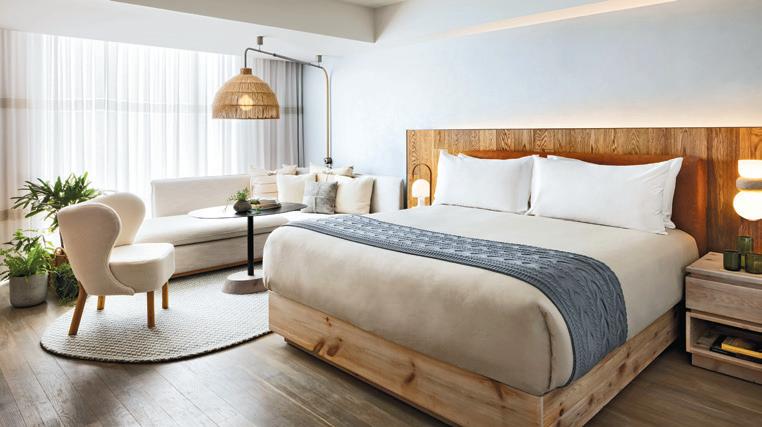
The design palette takes inspiration from the muted colours of Lake Ontario and the contrasting colours of the passing seasons. The guest rooms were designed to feel like a lakeside escape. The rooms feature reclaimed timber, native plants, board-formed concrete and local marble. Floor-to-ceiling windows provide maximum light in the day, reducing energy use for lighting.
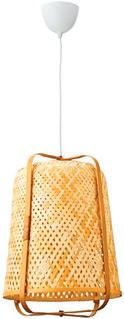
Knixhult pendant LAMP in bamboo. $50. ikea.ca
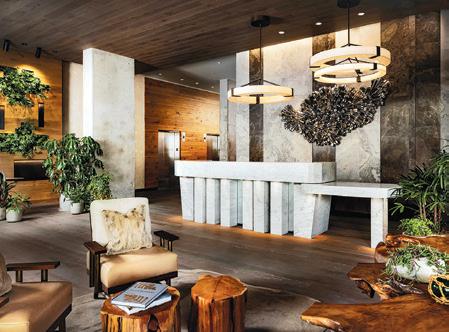

Extensive use of regional sourced materials includes hand-selected limestone and granite from local quarries.
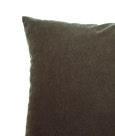







From $1,799. westelm.ca










All restaurant kitchens adhere to stringent compost and zerowaste practices
1 Hotel Toronto offers five dining concepts, each with its distinct culinary offerings and experiences. While each location has its own atmosphere, they all share the same approach to celebrating fresh Ontariogrown ingredients and sustainable practices.
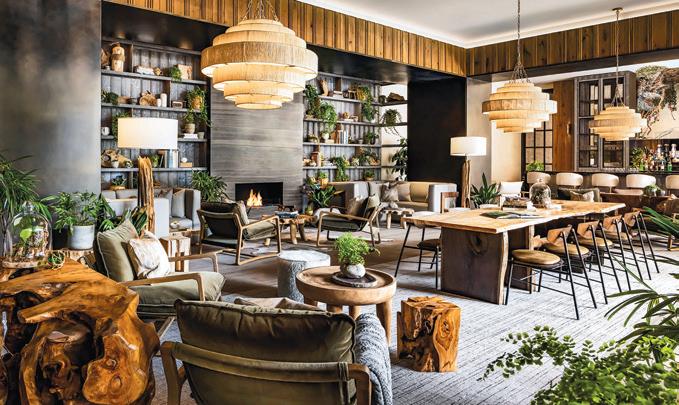
Approximately 3,300 plants are cultivated by International Landscaping throughout the interior and exterior of the hotel. Local woodworking studio Just Be Woodsy transformed fallen Toronto trees into more than 1,000 pieces of hand-crafted one-of-a-kind furnishings such as dining tables, grazing boards, host desks and side tables. These can be found throughout the hotel.





Tria grey marble console TABLE. $2,599. cb2.ca



Hudson drink TABLE walnut. $179. westelm.ca



Snake PLANT Laurentii. $28. tonicblooms.com













5 1








4 3 2





1. Papineau shoulder HANDBAG by Veinage. $249. simons.ca | 2. Rib-knit turtleneck DRESS $50. hm.com | 3. Faux leather gold moto JACKET. $199. marshalls.ca | 4. Halfmoon split BRACELET in black. $105. obakki.com | 5. Women’s tree RUNNERS. $135. allbirds.ca
The property’s biophilic design was done in collaboration with awardwinning architecture and design firm, Rockwell Group, and project managed by The Athens Group, which specializes in the development of environmentally conscious upscale hospitality properties.
For more information, visit 1hotels.com

Ecoway is committed to healthy living and to the environment. That is why the company has created a line of bidet toilets that combine eco-friendly technology with luxe designs and affordable pricing. These bidet toilets feature state-of-the-art technology and are created using an innovative manufacturing process that makes it possible for every homeowner to experience the luxury of a bidet while reaping the benefits of prioritizing the environment.

It’s estimated that bidet toilets can reduce a household’s toilet paper consumption by approximately 75 per cent
These standalone smart toilet systems make a stylish statement in any modern bathroom decor

Approximately 27,000 trees are flushed down the toilet every day, and the average person consumes approximately 20,000 sheets – or 100 rolls – of toilet paper every year. Moreover, the manufacturing process consumes approximately 140 litres of water per roll of toilet paper produced.
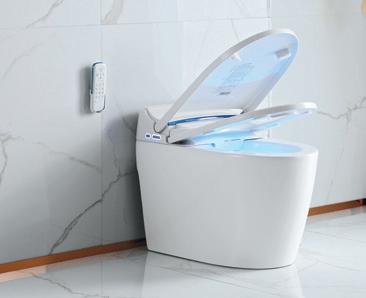
Bidets reduce irritation, germ spread, and can even make your bathroom more accessible to people who have difficulty using traditional toilet paper.
To find out more visit eco-way.ca


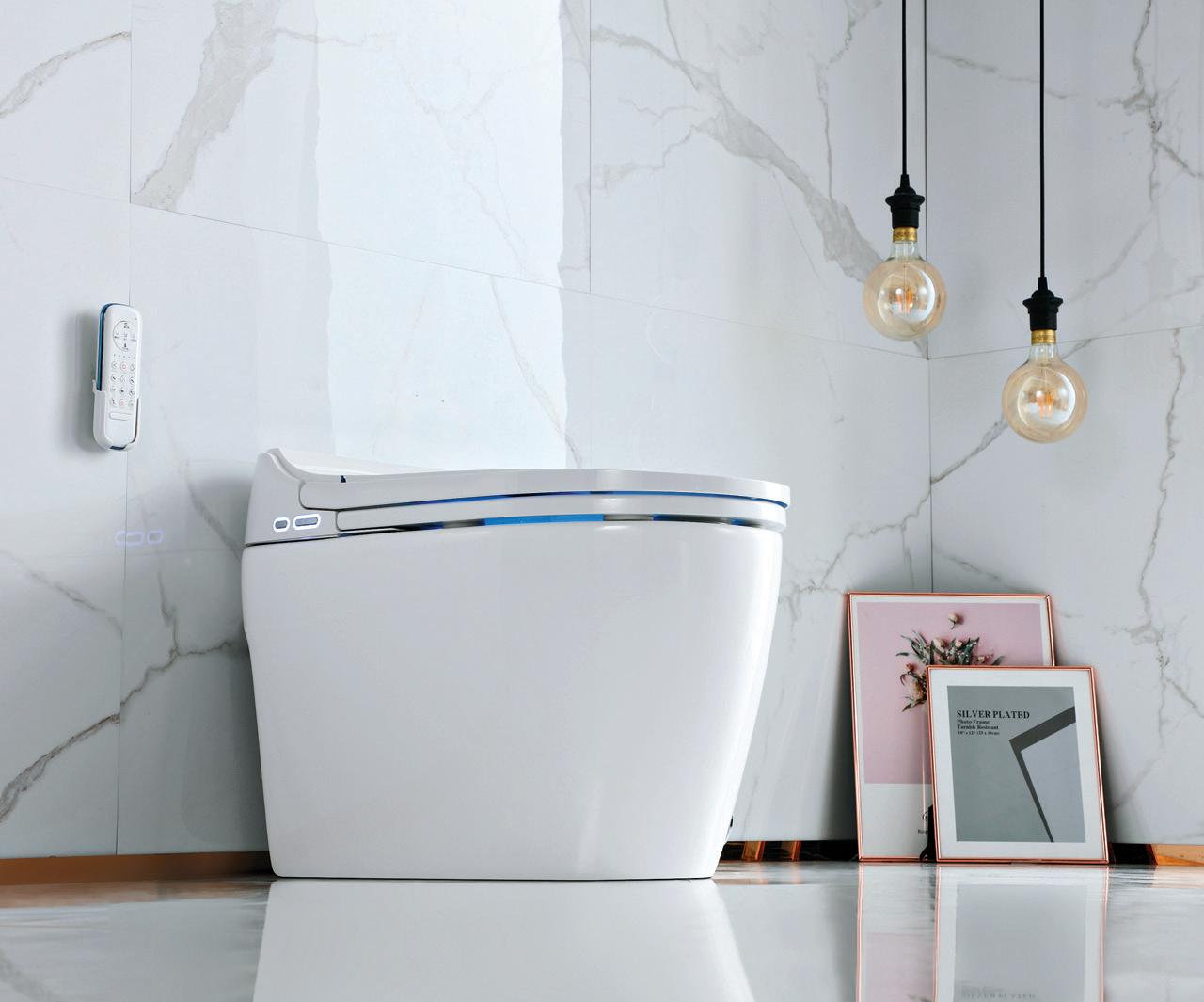


out
by EMILY STAUNTON
“Home” means more to us now than ever before. It’s where we live, work, learn and play. It’s where we run to share big wins, to lick our wounds and to dream. It just so happens that the 2022 colour of the year is a hue of many different moods. Green was the common choice among the world’s top colour influencers, and a very deliberate one at that. Green is often associated with growth and renewal, calmness and connection to the Earth and self – something many of us have been seeking more of, given recent global events.
From cool, misty tones to warm, mossy neutrals, you’ll see many variations of this hot hue in every room of the home, from kitchens and living rooms to bedrooms and baths. So, expect to see it gracing walls, furniture, cabinetry, even doors and trim.
So, what’s behind the big push toward green in 2022? This trend largely stems from a heightened environmental consciousness and organic living as a leading lifestyle trend. And thus, this colour comes to the forefront of home design and decor, reflected in trending colour palettes and other elements such as natural materials and textural, organic fabrics. Fittingly, these are perfectly complemented by virtually any shade of green – nature’s neutral.
The new year brings the promise of a fresh start. So, as you look forward to a refresh, give your home the benefits of one as well. We know that colour influences how we live, but it’s also inspired by how we live and what is happening in the world around us. With this in mind, green is a logical and beautiful choice that’s sure to make your friends and neighbours green with envy!

is another warm iteration of green, tending to the colour continuum’s deeper, richer, earthier side. This shade is nature personified, grounded and comforting, and as the brand itself describes it, “healing.” To me, this shade fosters introspection and reflection, making it a perfect choice for a home office, den or library, where you tend to keep your head down, and your attention turned inward.
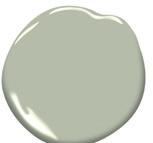

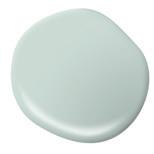



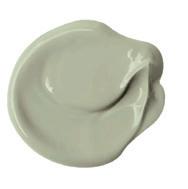








is a bright, white-green colour that packs quite a punch despite its light hue. It’s crisp and bright, inspiring creativity, energy and life – an excellent choice for a kitchen or home office. Pair it with high-contrast black accents to create drama and call attention to the details.

is a mid-tone green that moves away from the cooler side of the spectrum in favour of a warmer, earthier aesthetic. This hue is rooted in nature, with a welcoming familiarity that makes residents and guests alike feel right at home – a popular choice for exterior details, front entrances, and living and dining areas. Layer this hue with other complementary organic colours, such as beige, cognac and deep brown, for a cosy ambience.
is a slightly darker but still barely-there whisper of sage, evocative of freshness and tranquillity. This cool, silverygreen hue is a great neutral alternative for the person who thinks off-white and grey are all played out. It’s easy to pair with other neutrals or a bold colour counterpart, such as fuchsia or emerald green. October Mist, or other colours like it, will be a popular choice in living areas and bedrooms, inspiring a sense of calm in areas where we often seek refuge.
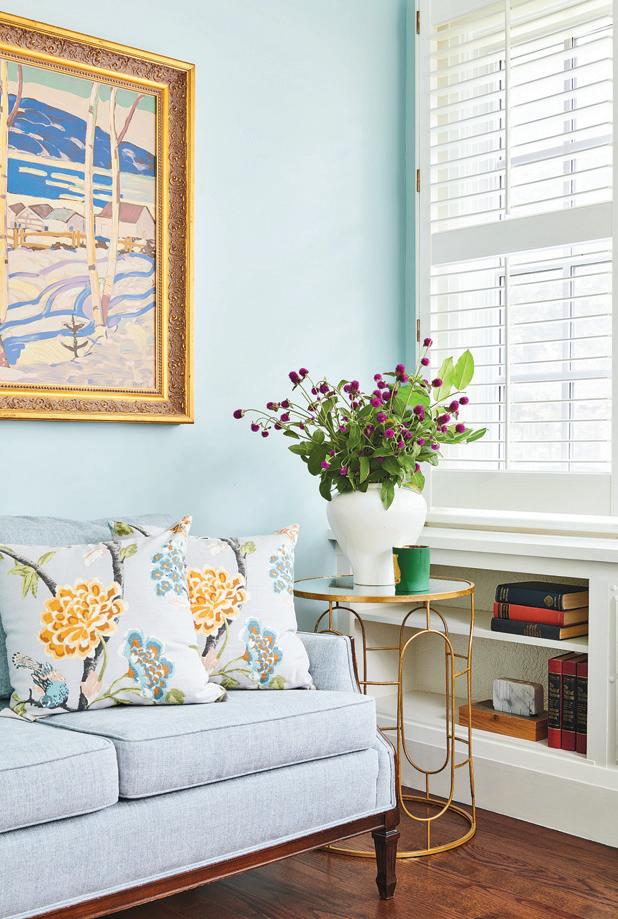

by BILHA KANGETHE

Three easy ways to make your home purchases earth-conscious
Cl imate change, the pandemic and various environmental challenges have heavily influenced conversations about sustainability around the globe and even in the design world. As a result, builders, architects,

homeowners and designers now more than ever are intentionally incorporating sustainable materials into the design of homes. These changes can positively affect the world, as we all come together to do our part to heal the earth. Here are three ways consumers are
making their home decor purchases more sustainable.
You have likely heard of the term “fast fashion.” But are you familiar with “fast

furniture”? It’s a term for home goods companies that manufacture many different styles quickly and cheaply. As a result, more than 10 million tons of furniture waste end up in landfills annually in Canada and the United States. While many factors have affected the rise of “fast furniture,” there is also increased awareness of hyper-consumerism, prompting many to think about investing in home pieces that will last longer. In addition, from a consumer standpoint, I’ve noticed a shift in consumerism, especially in interiors, with the rise of the minimalism trend.

There is also increased awareness of hyper-consumerism, prompting many to think about investing in home pieces that will last longer
Inspired by the Japandi, Scandinavian and Mid-century modern styles, this new hybrid style highlights a “less is more” approach, and many homeowners are getting on board. There is no doubt that the pandemic affected our view on the functionality of our homes. With so much extra time at home, homeowners focused on creating spaces that were de-cluttered, functional and cosy, with an emphasis on bringing the outdoors inside. Hello plants in every room!
Designers and homeowners are helping reduce their carbon footprint by purchasing eco-friendly furniture, decor and fabric. Everything from rattan, jute, bamboo, cork, recycled plastics and reclaimed wood to organic fabrics such as cotton, wool, silk and linen make responsible, ecoconscious decisions that honour quality and style.


by
SARA DUCK

There is an art to designing a great space, so we asked our experts to dish on the fundamentals of creating the perfect living room

When choosing furniture for the living room, it’s important to begin with a few questions: What activities will be taking place in this space? Watching TV, reading, homework with kids? Will it be a multi-zone space? What are lighting requirements? Upon confirming the needs and requirements, the next step is to start with furniture that promotes ultimate comfort. Then choose statements pieces (art and sculptural lighting) – these can be fun and exciting to bring visual depth and personality to the space and make it truly unique.
– Designer Diana Rose, Diana Rose Design
There’s no need to spend a fortune on decorative objects to achieve a high-end look in your living room. I’m always amazed at the quality of coffee table books, trays and trinkets you can find at thrift stores. And why not “shop your house” for family heirlooms, art and other special items that can be repurposed in a new way?

– Blogger and designer Candace Alongi, The Minted Mama

To me, no living room is complete without including some pillows that bring extra comfort, as well as style and personality. If your room already has a lot of patterns from the sofa, window treatments or floor coverings, then you can select pillow fabrics that are quieter. Use your pillow selection to pull together other elements in the room, creating a cohesive colour palette. The pillows should complement the sofa or chair they are placed on. An easy formula is to pick one small print/pattern, one large pattern, and one solid. Your busy and large print should be on your largest pillows, or the pillow that is front and centre, as this print will usually set the tone of the arrangement. – Designer Laura Hay, Laura Hay Decor & Design 4


Warm up the wood floors in your living room by adding a beautiful accent rug. When selecting carpeting for a living room, fabric selection is important. Wool fabric is great for its durability and soft feel. Consider your colour scheme and use the rug as an accent to complement your space.
– Designer Brenda Danso, Brenda Danso Interior Design


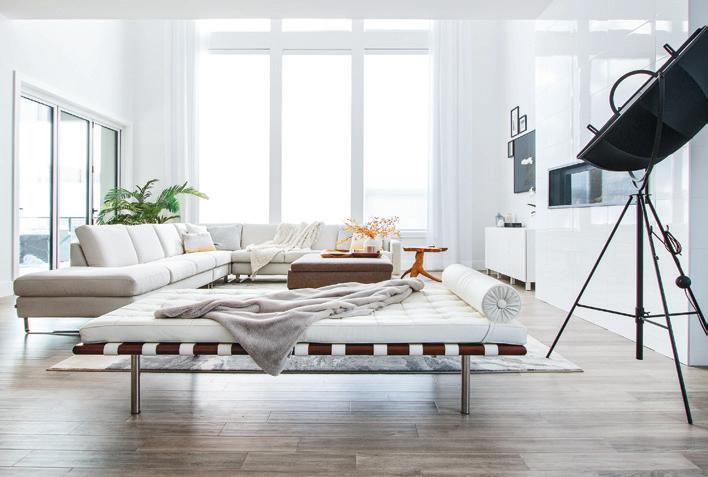


When deciding on the right type of window treatments for your livingroom, consider your needs first. For instance, if your room lets in a lot of natural light or is visible to your surrounding neighbours, I suggest having a privacy blind installed. This can be in the form of a roller shade or silhouettes. This type of window treatment helps to diffuse light and provide privacy; however, I often don’t stop there, as this style is most often functional and not decorative. On top of privacy shades, especially in a living room space, I like to add drapery panels to impart a decorative element to the windows. These panels can be stationary to frame the sides of the windows, or operational to allow you to move them back and forth whenever needed.
– Designer Jennifer Backstein, Jennifer Backstein Interiors




If you’re looking to achieve a warm and cosy vibe, select heavier weighted fabrics such as wools, cottons and cotton blends. For a glamourous, elegant vibe, choose lighter weighted fabrics such as silks, linens and sheers. tip:

When selecting a neutral paint for your living room, you really want to keep in mind the overall undertone of your space. If you’re decorating with richer reds and yellows, you’ll want to choose a neutral with a warmer undertone and subtle hints of yellow. If you are incorporating blues, purples and other darker colours in your space, then you’ll want a neutral with a cooler undertone with hints of blue and grey.
– Designers Louis Duncan-He and Madelaine Moss, Louis Duncan-He Designs

Firstly, choose a fireplace that matches your design aesthetic. In a modern home, a linear fireplace built into a feature wall keeps things simple and stunning. In a traditional home, you may want to opt for a fireplace that will fit into a mantel. There are many different types of fireplaces available from gas and electric to wood burning and biofuel. Do your research to make sure you pick the one that best suits your needs.
– Designer Trisha Isabey, Isabey Interiors


When it comes to selecting the appropriate lighting for your living room, it can be tricky! If you have a formal space designed for gathering and conversation, we love a good statement piece. We must give credit to our clients, White Orchid Homes, for selecting the fixture in this project. The oversized glass ceiling light gives this room a sense of opulence.
– Designer Jessica Cinnamon, Jessica Cinnamon Design












HybriQ+® and HybriQ Technology® are registered Cosentino brands. The Ethereal Collection features patented designs and technologies. The Ethereal Collection was developed with ® technology and contains a minimum of 20% recycl ed mat erials.





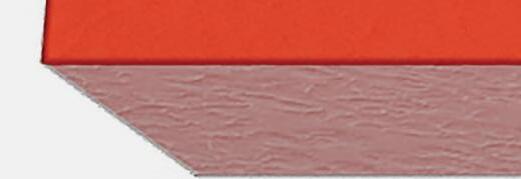

















by LUCA CAMPACCI
A petite pad is turned into an inviting home


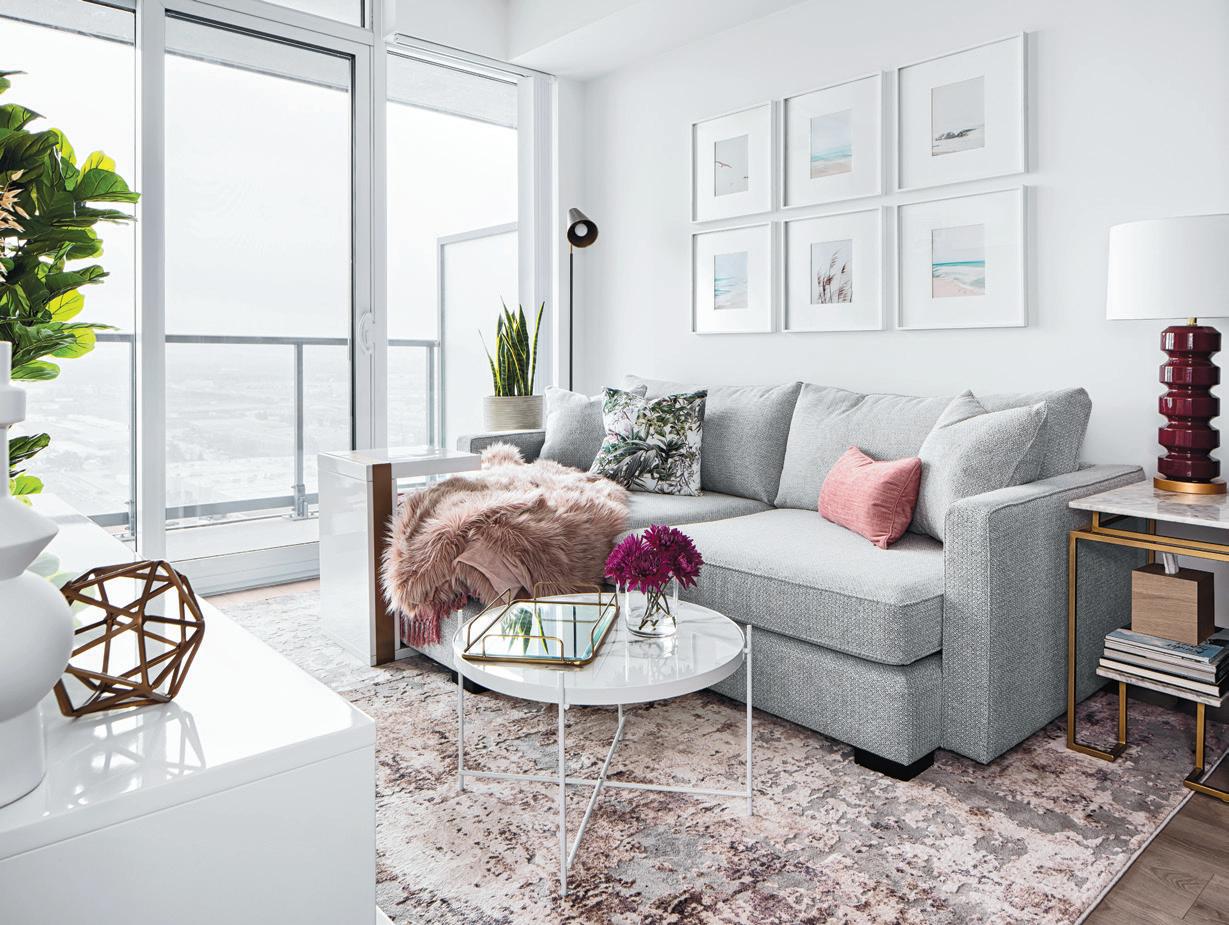

Our Met Condo Project took a one-bedroom plus den condo and renovated the space for a client who loves to entertain and knows how to mix a great cocktail. She wanted to maximize the 624-sq.-ft. space and provide functionality for entertaining. We checked off her requests while using pops of earthy pink, complemented by purple and green accents throughout.
Starting in the living room, we placed a wide media unit with tons of storage opposite a deep sofa/ chaise combo, perfect for spending a cosy night in or hosting friends.
Smaller side tables and accents complete the look and are grounded by a large area rug, making the space feel bigger.
Our client requested a bar cart, which would have been a constant obstacle in the small space. Instead, mounting a long, shallow wall unit along the hallway provides a home for bottles, cocktail supplies, and bar accessories while leaving a surface to mix drinks and keep the limited kitchen counter space free when entertaining.
A round counter height table doubles as extra space for meal prep in the L-shaped kitchen, and is surrounded by sleek chairs covered in purple wool.
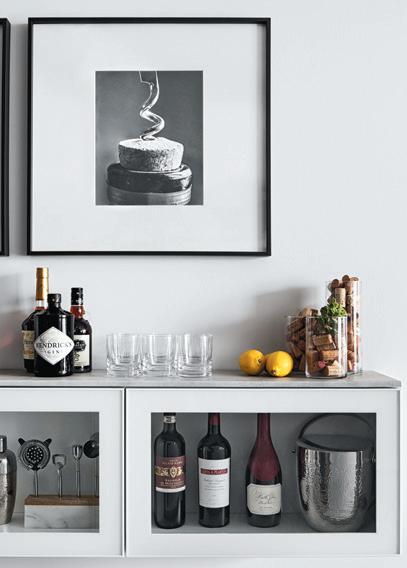





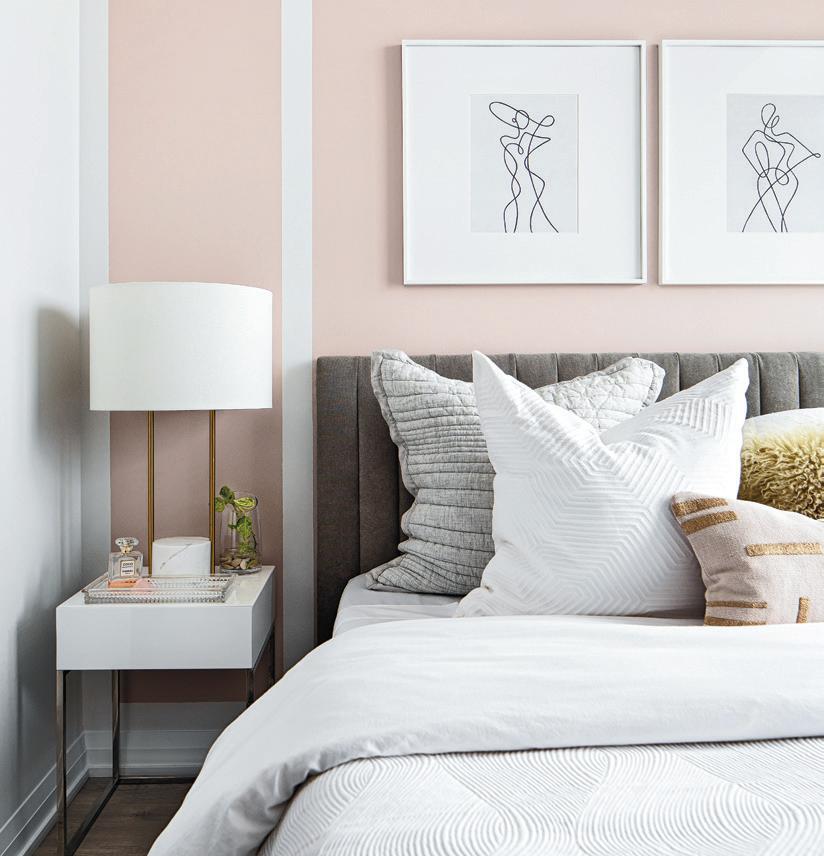
The den proved to be a tricky space that needed to serve as both an office and a bedroom for the occasional overnight guest. We selected an L-shaped desk with wall mounted storage overhead, both open and closed, to showcase some of her personality and bring in some greenery. A lounger that becomes a single bed provides a snug spot for visiting guests.
In the bedroom, we maximized every square inch, while keeping a light and airy feel. The queen sized bed fits comfortably with brass and

white end tables on either side. Painted panels provide a costeffective detail that frames the end tables and bed perfectly.
The accent furniture is small in footprint and lightweight. Therefore, it had to possess the versatility to move around as required and serve multiple functions.
In addition to a clever layout, we installed smart switches, plugs and Google products, to create an interactive and perfectly synced space for our client’s busy life.
Luca Campacci and Vinh Le are Interior Designers at their design firm Level-Studio. They are interested in telling client’s stories through design and setting the stage for their life to unfold. levelstudio.ca




















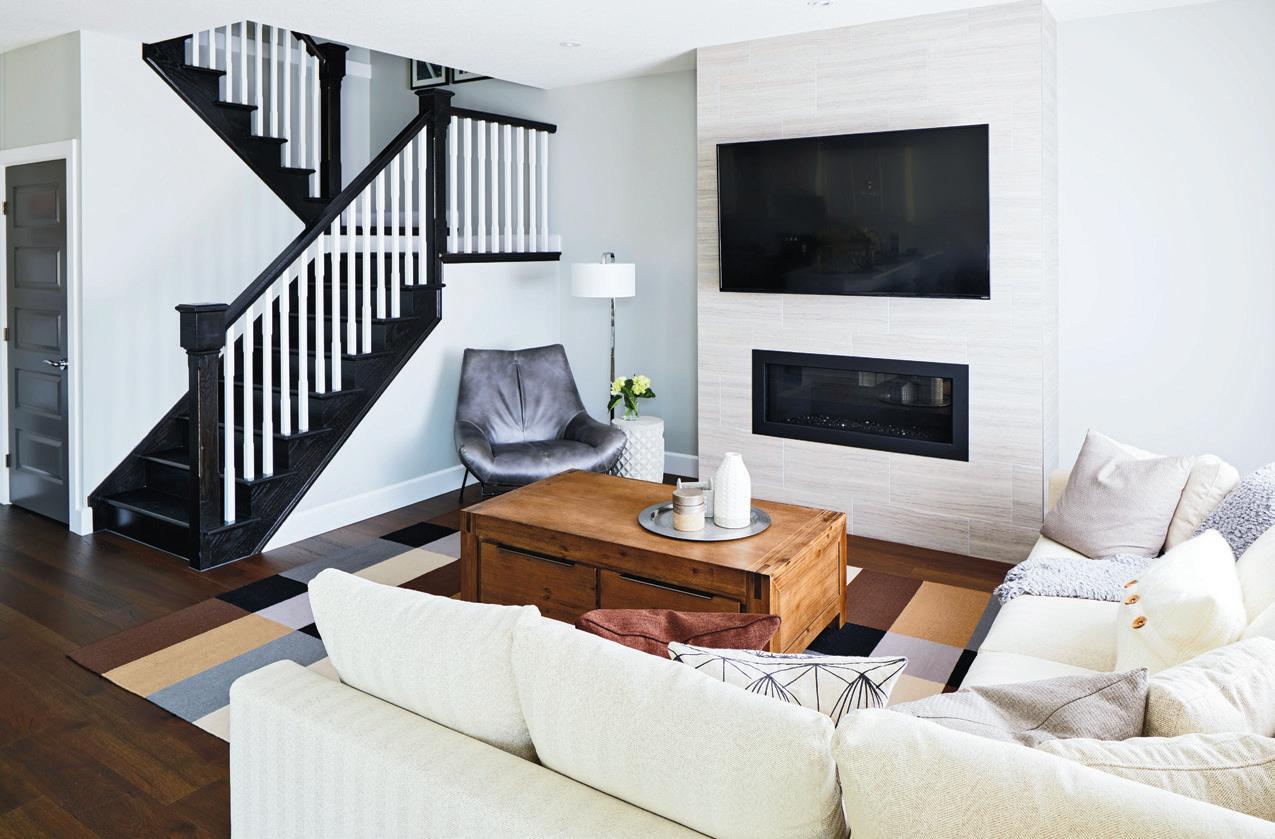



Designer Kate Davidson shares some helpful advice to maximize your small home
Small spaces have become the norm, as real estate values continue to rise and people recognize the economic and environmental benefits of compact living. From a design perspective, my clients approach their small space in two ways: To make it appear larger, or accept and appreciate its compact, cosy attributes. The challenges of decorating and living in a small
area are real, but they’re not insurmountable. Here are some tips to make the most of every inch, with examples of how I put these principles into practice.
There are a few tricks for living larger than your square footage may dictate on paper. Start by decluttering. Nothing makes a home feel cramped like an onslaught of
stuff. Evaluate everything. If you don’t love it or haven’t used it in the past six months, except for seasonal items, get rid of it. You can sell or donate gently used items and recycle or trash the rest. Then, explore storage solutions to tackle everything you intend to keep.
Storage is an industry with no shortage of custom and off-the-shelf products to tackle clutter, from shelves and cabinets, storage baskets and boxes, and multi-functional furniture.

Beyond storage, some decorating strategies can create the illusion of space. Start by painting the walls in a light, neutral colour. Lighter colours make the walls appear further away, thus enhancing the sense of space, while darker hues tend to pull them in. This trick applies to large-scale furnishings and floor coverings, as well. While we’re on the subject of light, maximize the natural light in the room by removing heavy window treatments. Then add mirrors to double the natural light visually. Beyond this, ensure you have sufficient lighting in the form of ambient (overhead) fixtures, task lighting and accent lighting. By brightening the space, you’ll increase its function and your perception of its size.

I applied these light principles in this space, which features continuous white walls and trim, with light furniture. The rug underfoot anchors the area while tying together the light and dark tones of the space. The wood furniture echoes the hardwood too. Here, less really is more, with minimal use of accessories and a focus on simplicity.
When choosing furniture, consider scale. It’s unlikely that a compact home has the room for a massive sectional or a huge dining table with seating for 12. Instead, choose pieces with slim silhouettes, lower profiles and legs that let light pass through. Also, look for furniture that has see-through and reflective
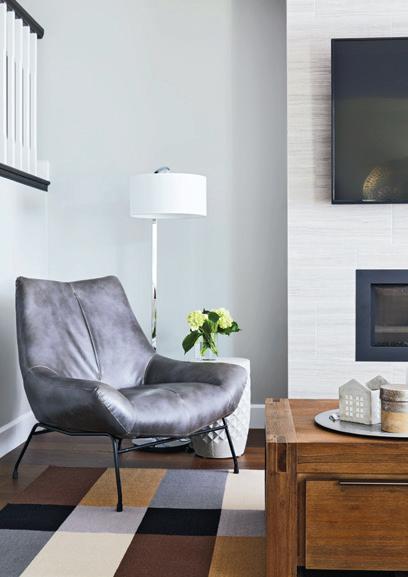



consider the scale
qualities, such as glass and chrome. The idea is to lighten their visual weight within the room.
Of course, I believe that small spaces are appealing. They offer several benefits: They’re easier to clean and organize; they cost less to finish, furnish and maintain; and have a warm, welcoming vibe that’s impossible to replicate in wide, open areas.
Don’t fight it. Instead, play up the cosy factor by focusing on softness and warmth – layer in lots of texture

by marrying materials such as natural wood, leather and various textiles. Cover the walls with dark, brooding paintings or photographs, and add dimmer switches on all light sources, allowing you to adjust the light level based on your activity and mood.
Your home may be short on square footage, but every small space offers endless opportunities. It just takes some creativity, an open mind and, at times, a little professional help!

With striking gold-finished legs, the Landry Sofa blends traditional style with modern sophisticated lines – creating something unique. The compact size makes it ideal for small space living, and is a definite headturner for any guests. Dimensions: 88 in. wide by 37 in. deep by 36 in. high (18.5 in. seat height). SHELTER FURNITURE | shelterfurniture.ca



Small space? No problem! Introducing the new Sequence, showcasing an open-concept feel and a more modern take on the alcove-style tub. What’s more, choose a newly released, compatible two-sided door from Fleurco’s most popular models. Create the oasis of your dreams, even with less space! FLEURCO | fleurco.com
In a world where you can be anything, why settle for ordinary? Serenity presents a geometrical game-changer, beautifully crafted and undeniably unique – the all-new Hex drain. Available in four trending finishes, including brushed gold and matte black. The perfect symmetry of this centre drain is not only aesthetically pleasing, it also boasts superior craftsmanship that can be relied upon for years to come.
SERENITY LUXURY | serenity.luxury
Discover amazing new design opportunities with the ultimate matte-black accent for your kitchen. Introducing the VINTERA 33, a contemporary farmhouse sink in Coal Black SILGRANIT. The VINTERA is spacious and sleek with a slim 6.5-in. apron and generous nine-in. bowl depth. The perfect sink for those who love bold design.
BLANCO | blanco.com











































































Words you wouldn’t typically use to describe a contractor. Until now.
At RenoMark, we want to change your outlook on renovation contractors. That’s why we developed a code of conduct that all our professional contractors follow, including a detailed written contract for every job, backed by a one-year warranty, and a guarantee that you’ll hear back within two business days.
To find a reliable, committed, responsive contractor, visit RenoMark.ca
Make the best choice for your hoMe
by Wayne Sage

If the statute of limitations has not run out by publication time, allow me to wish you all the Happiest of New Years. We’ve all been through a lot and hopefully 2022 will bring us back to a better life than what we have been experiencing.
As we all know, so much time spent at home has had a lot of homeowners considering and moving forward with renovations. After the kitchen, bathrooms and the new kid on the block – the home office, the next top renovation (considering the recent cold weather) is window replacement. But are all windows equal?
The answer to that is an emphatic no! At last count, there were a little over 50 window manufacturers in Winnipeg alone and that doesn’t include the national name brands we have all grown familiar with. You really have to know what you’re looking for and do some research (or retain a professional renovator who possesses this knowledge), to get the proper windows for your home.
While wood frame windows are still being used, especially in some of our character heritage houses, PVC is the most common window on the

market these days, with fiberglass running a close second. For a number of reasons, my preference is the fiberglass window frame. But even with that, all frames are not the same, each having critical performance capabilities.
The opening devices that operate your windows are very critical to the longterm performance of your windows. The quality of these devices has a huge range, much like anything else.
Terms like dual pane, triple pane, low-E, argon and sealed units can be confusing and knowing what you need can be difficult to determine. Windows also have climate zone ratings, so you need to know your climate zone in order to purchase the right windows. I have witnessed local shops selling windows at low prices, but they don’t meet our climate zone requirements. Be aware that while the walls of your house are likely preforming in the R-30 area, all those window openings in your home are R-5 at best, maybe R-6, so installing the best windows you can makes a
huge difference, especially to your heating bill.
You really need to look at the warranty of the windows you choose. How long and what exactly is warrantied is critical to your purchase. Some don’t have warranties if they are not installed by certain approved installers. How long is the sealed unit under warranty, as well as the hardware, the frame and the weather stripping? Windows can be a huge investment, so the warranty you’re offered should be reviewed in depth before any purchase.
This topic could go on for pages as there is so much material to cover, but hopefully this brief overview underscores the importance of knowing what kind of windows you’re purchasing. Every salesperson out there will tell you that their windows are the best and a hundred reasons why in order to get your business. My best advice is do your own thorough research, or as I always suggest, hire a professional renovator to guide you through, as we have spent years learning all you need to know to make an independent informed decision. Stay well and stay safe.

by Aynsley Dueck
The owners of this custom home had an inspiration for this design – luxury Miami. With soaring ceilings, a crisp black and white palette and every component of the highest quality, this home is an unforgettable space.
For the exterior, Daniel Meledez of White Label Homes comments, “most of the year, Manitoba is covered in snow, so a white house wouldn’t make sense. Instead, we chose black with natural wood detailing. FiberWall™ for the windows was a good selection because it could accomplish the look.”
A huge part of the design involved scale. The windows climb up over 20 feet tall, with the front door alone sized at 5’x10.’ The ribbon window allows the light to flood in while also providing privacy, as they don’t look on to neighbouring houses.
“The front door feels normal from far away, but feels huge when you’re


in front of it,” notes Melendez. “The pivot door has a certain gravitas to it instead of a side-hinged door.”
The pivot door incorporates a multipoint lock, which helps pull the door tight all the way up and down the frame against the weatherstripping. Even in standard doors, multi-point locks and magnets are becoming more common to contend with Manitoba’s extreme cold.
For the windows, the homeowners wanted the continuity of white and black, so they didn’t want wood windows and chose fiberglass for the ability to do black inside and out.


In all triple pane, the largest windows were carefully put into place by installing empty frames and then later having the glass installed on site.
The interior of the windows were finished with a simple drywall return back to the frames, to achieve a clean look.
On the back of the house, a full wall of glazing provides a view to the acreage. Here, a pivot door was incorporated into a wall of glazing, with the horizontal mullion thoughtfully placed at a lower height, to not obstruct the view.
Similarly, the bedrooms have European-style Tilt n’ Turn windows, which allowed for wide and short windows, to carry the sight lines at the same height. Normally, casement windows are required for egress, but they are required to be tall and narrow instead and wouldn’t quite fit the look.
Amongst the handmade Italian tile, the natural wood sheets from Spain and the striking art from all over the world, this is a truly unique space, with every detail carefully considered.
“It is so rewarding to be a part of a project like this,” comments Al Dueck, of DUXTON Windows & Doors. “Almost 10 years after developing our FiberWall™ product in response to designs like these, we continue to see stunning examples, in partnership with the highest calibre builders and designers in the city. There’s a real core talent of design in our city, and it’s one we should be proud of.”



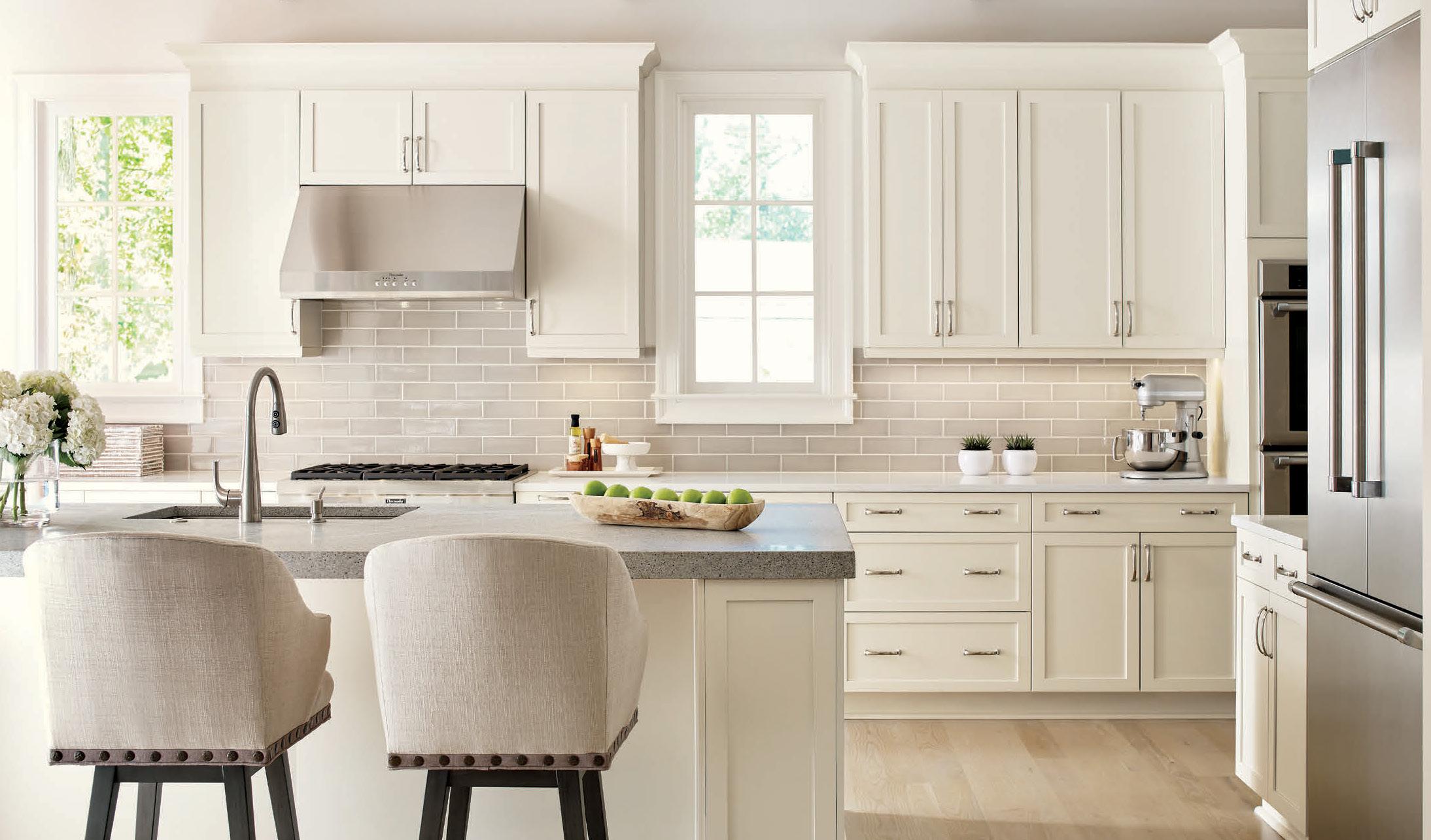

Achieve your vision with a beautiful Duxton window to frame your view. highest perfor mance. Proudly made in Manitoba.
One
by KIM SCHROEDER, B.I.D. • photos BILYK PHOTOGRAPHY
contractor TYLER HALL
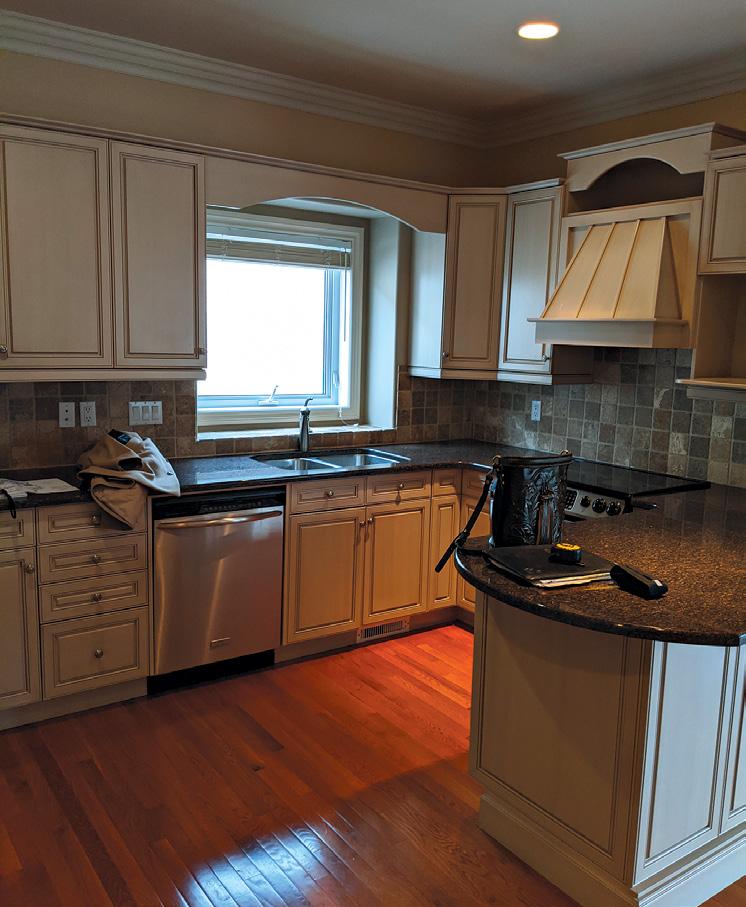
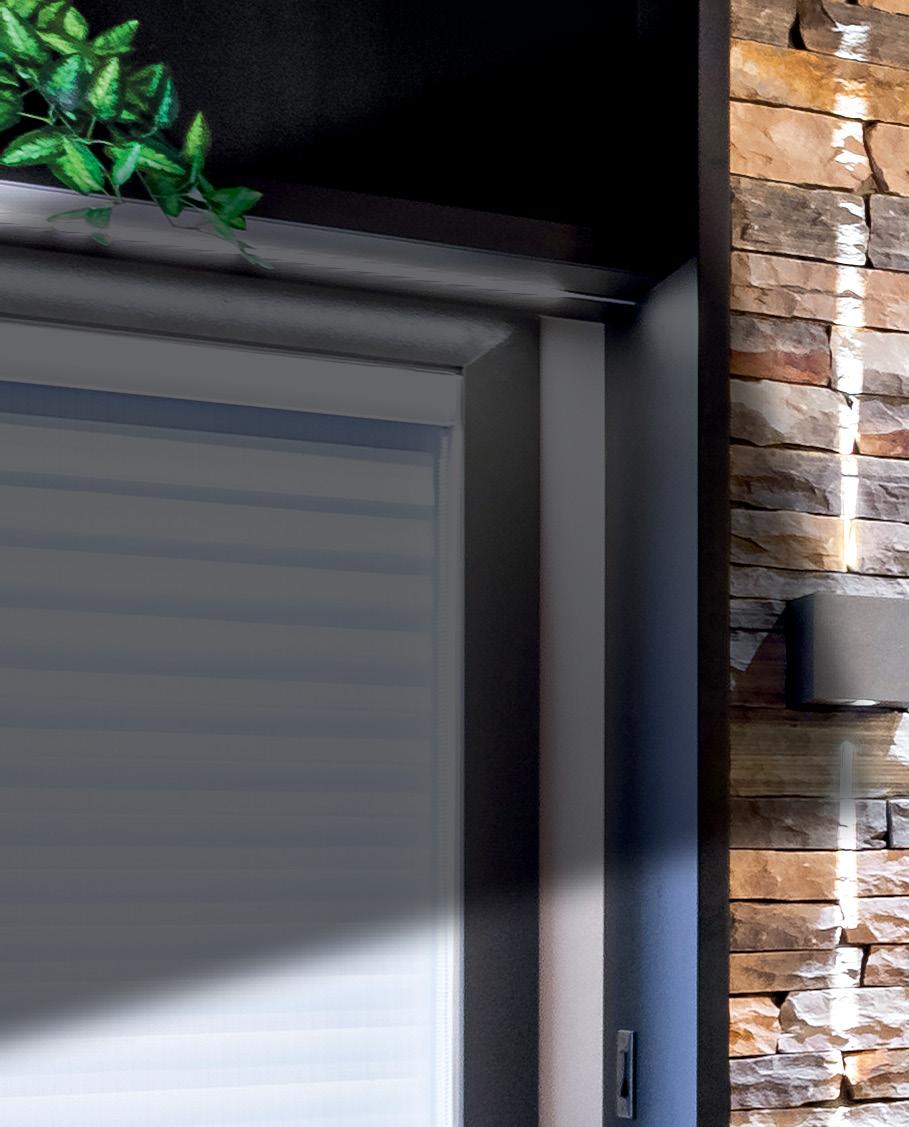




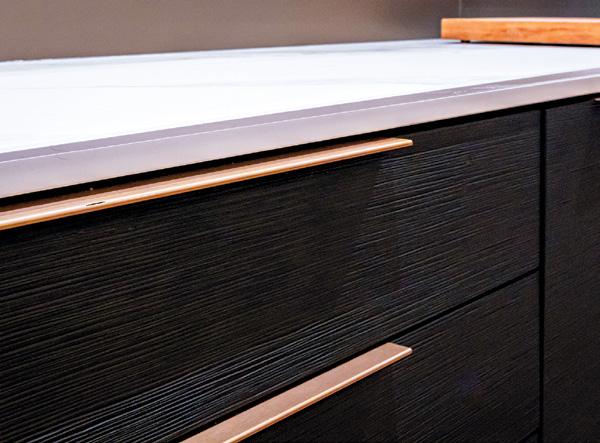
2 10 3 9 1

All walls between the Kitchen and Formal Dining Room and Family Room were removed (dotted lines) to create an open layout from the front to the back of the home.
The old dining room buffet bump out was used to accommodate the large fridge and freezer.
To make the counter top seams purposeful in the oversize island, two materials were used….wood for the eating bar and porcelain slab for the balance.
A plain back painted glass backsplash lets all the other materials and textures take center stage.
Decorative flip up cabinet doors are adorned with a resin material featuring a crinkled mesh fabric.
Window seat with storage and display shelving above were added to finish off the wall of cabinets and details.
Natural wide plan floor in cerused finish add timeless appeal. 1 2 3 4 5 6 7 8 5 4 5

Stone details with wall washer light fixtures are inserted to add texture and warmth.
Black textured cabinets are finished with antique brass edge pulls. 9 10 11 12
The stairwell wall was cut down to open this space to the adjoining Great Room and is finished with an Optimist Fireplace.
Counter stools were chosen for style, comfort and black legs that blend into the cabinets.
The apron front concrete sink adds to the “natural warm material’ theme and was placed under the existing kitchen window.
by LYNN FENWICK, B.I.D • photos DUALITY PHOTOGRAPHIC

Osborne Street is not just a street in Winnipeg, it is a vibrant community with history.
Heather and Tom love areas with history. They started their first restaurant, Pho Hoang, on Sargent in 2011 and have looked for areas in Winnipeg that build on the sense


of community when they decide to expand their restaurants.
I first met them when they wanted a bit of help with the space on Osborne. Both Tom and Heather realized that restaurant design can greatly contribute to a business’s success. They had already rented the space and were looking for direction for
the character of this new restaurant. Heather had a distinct persona she wanted for the space. She sent her inspiration to us and that was all it took! We developed the character based on her criterial: authentic Vietnamese with a modern twist, using a sense of nature, casual sophistication, drama and a bit of whimsy.
Lynn Fenwick Fenwick and Company Interior Design, Tel 204.489.5151 E-mail lynnfenwick@shaw.ca, Web www.fenwickinteriordesign.ca, Facebook: www.facebook.com/FenwickCompany

We developed the character based on her criterial: authentic Vietnamese with a modern twist, using a sense of nature, casual sophistication, drama and a bit of whimsy

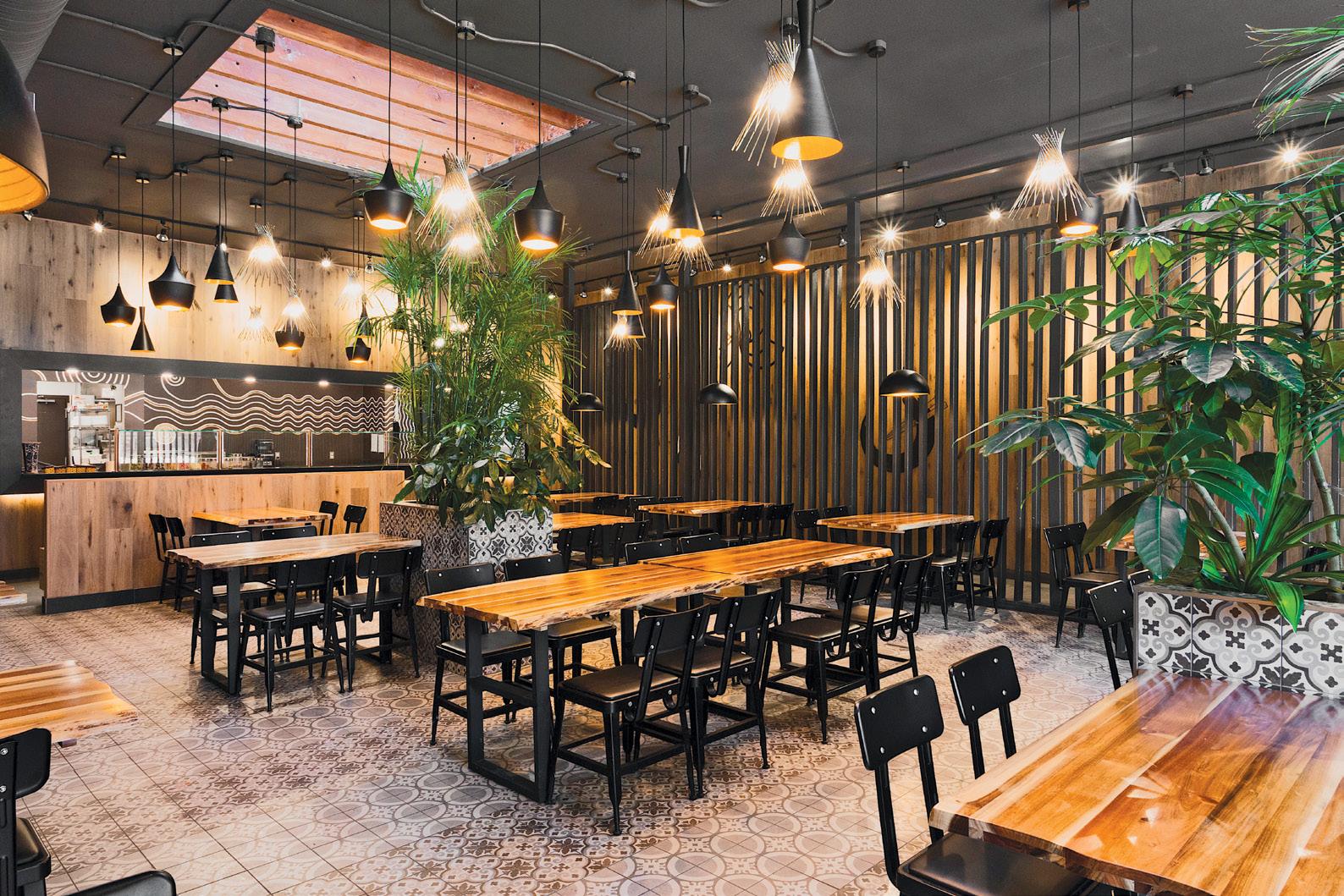
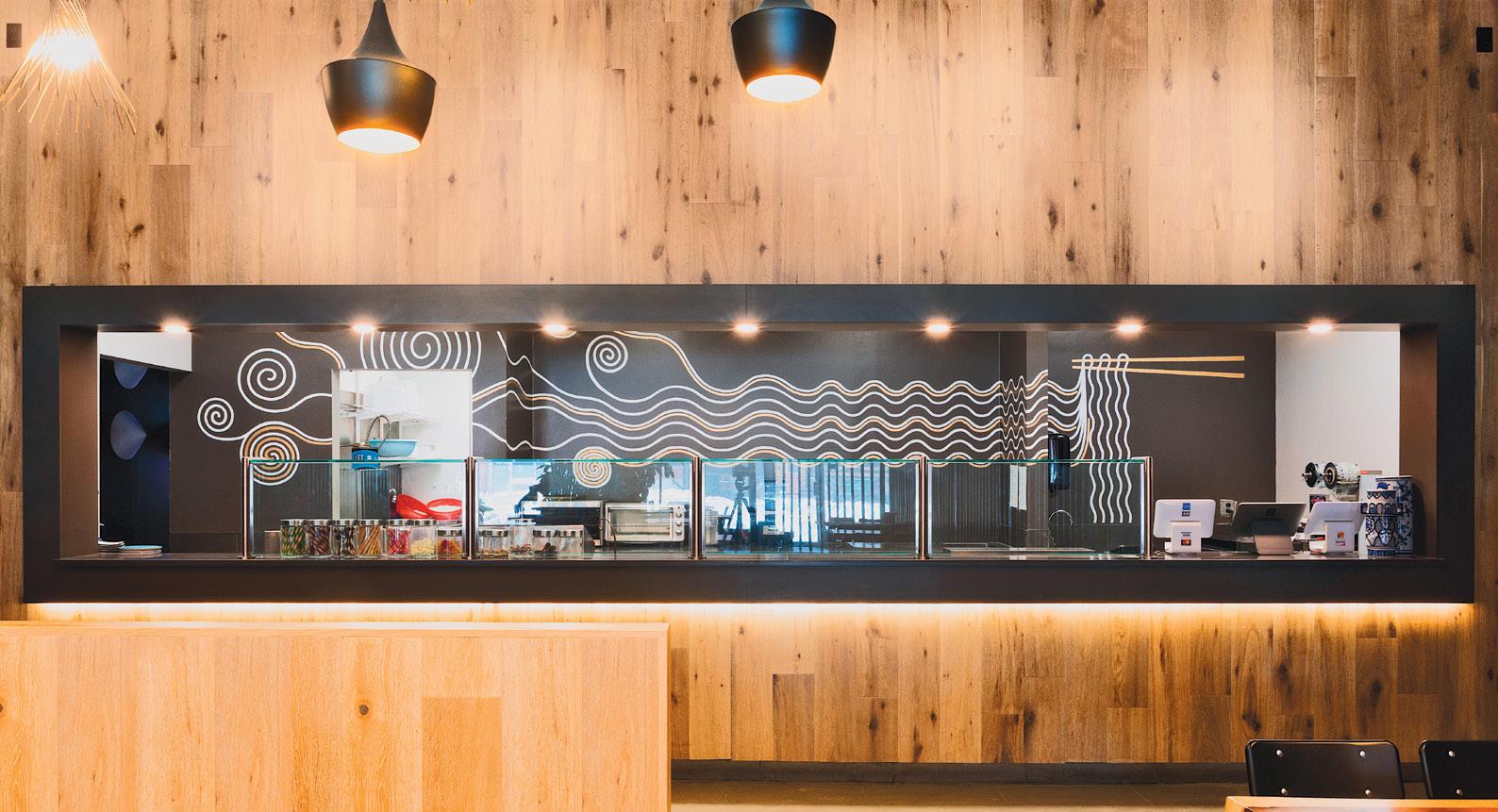
Thoughtful design contributes to the experience. Here are some insights on how the design came about:
The design started with a tile that Heather had in mind. The pattern was perfect! The use of two different patterns together, paired with a unique design layout, enhanced the overall visual experience.
The skylights were the inspiration to bring in more nature. They would allow for natural light to flood the area and allow plants to actually grow in the space.
The wood walls enhanced the feeling of nature, the logos burnt in the wood add a layer of texture and emanate the authenticity of being hand crafted.
The wood slats were used to create an ease of flow, a sense
of intimacy while still allowing a perception of open space.
Hints of Vietnamese culture were brought in by the utilization of the conical hats repeated in a sculptural way.
A variety of light fixtures were mixed to create a more casual and visually warm space.
Pho Hoang is not just Pho, it is also a rolled ice cream shop! The Asian street food premiered at the Sargent location. This unique treat is made right in front of you. The back wall needed some graphic Eye Candy and we came up with a design that took the noodles and transform them into rolled ice cream.
We love how the space delivered the brand, the Authentic Vietnamese food and we love the relationship we have built with the clients as a team. It makes pho a great outcome!


Don’t

Sponsors:








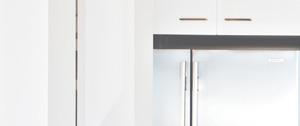













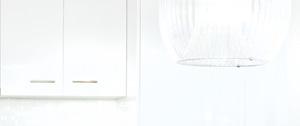
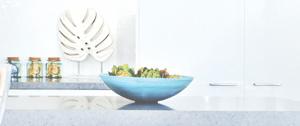






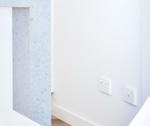

RENO+DECOR reaches more qualified readers than any other home improvement publication. Our readers are looking for project ideas and connections to professionals that specialize in home improvement, design and construction. Within our colourful, informative format, we can highlight your business, product or service in the best possible way: with creative advertising and/or informative articles and profiles. It’s the best way to get your business the valuable exposure it needs!
Next issue ad deadline MARCH 8, 2022
Distribution starts APRIL 2, 2022





design • photos FOR SPACE SAKE
Challenge us to be creative with your space, or lack of it. This has been For Space Sake’s mission from the very first day we started our business. An idea blossoms into a vision shared by both the client and ourselves. The result is good design, which is always an exciting and rewarding experience

We love this combination of light grey with a touch of natural wood on the drawer fronts. This is truly a minimalistic entertainment unit.

Shelves behind doors for folded items and wide shaker style drawers are perfect for storing jewelry, lingerie, socks and pajamas.
White marble with polished brass handles adds a touch of glamour to the cabinetry.
Black and white is always a fashion statement. This Chilewich mat is washable and essential for any dog waiting at the front door for your guests and their boots.

Book your free in-home estimate online at forspacesake.com or call 204-488-2633 and you are on your way to making your organizational dreams come true!
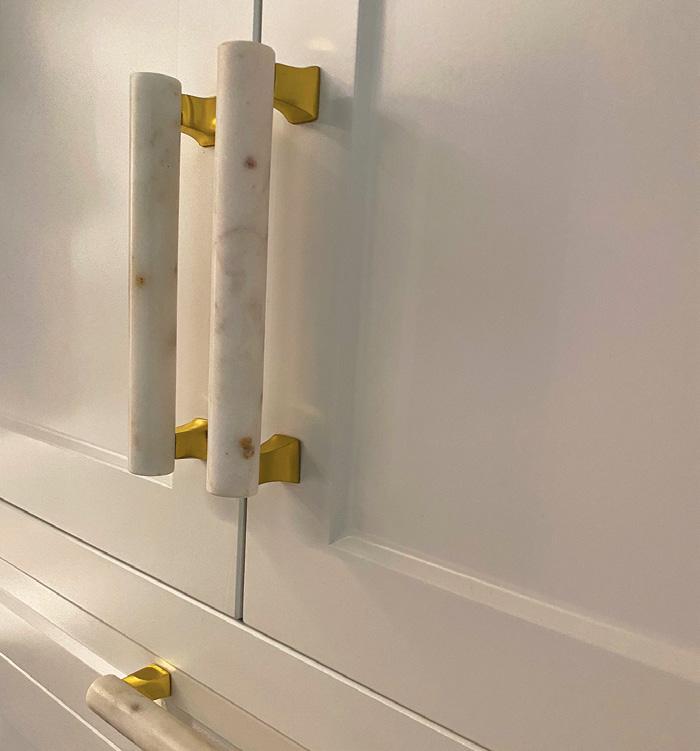
Set in a more traditional space, this custom designed cabinet offers much needed storage for items such as remotes. Ventilation has been addressed for housing stereo equipment.





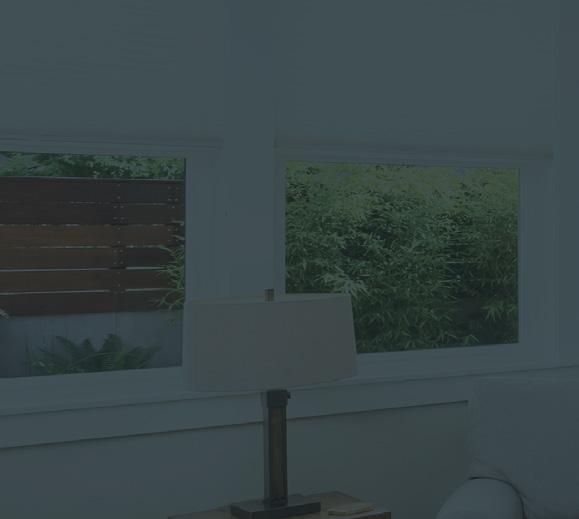





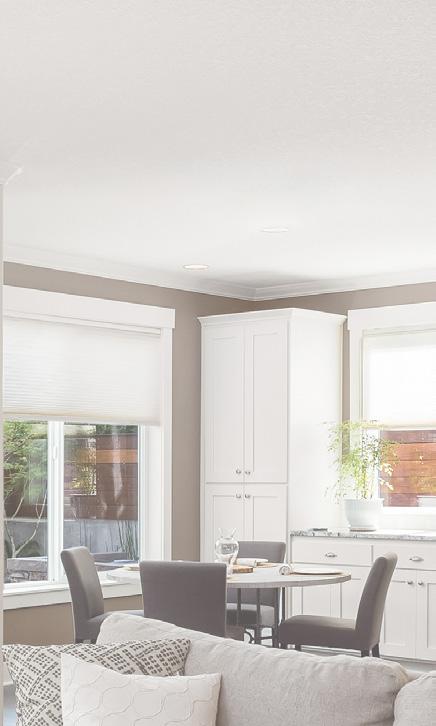


















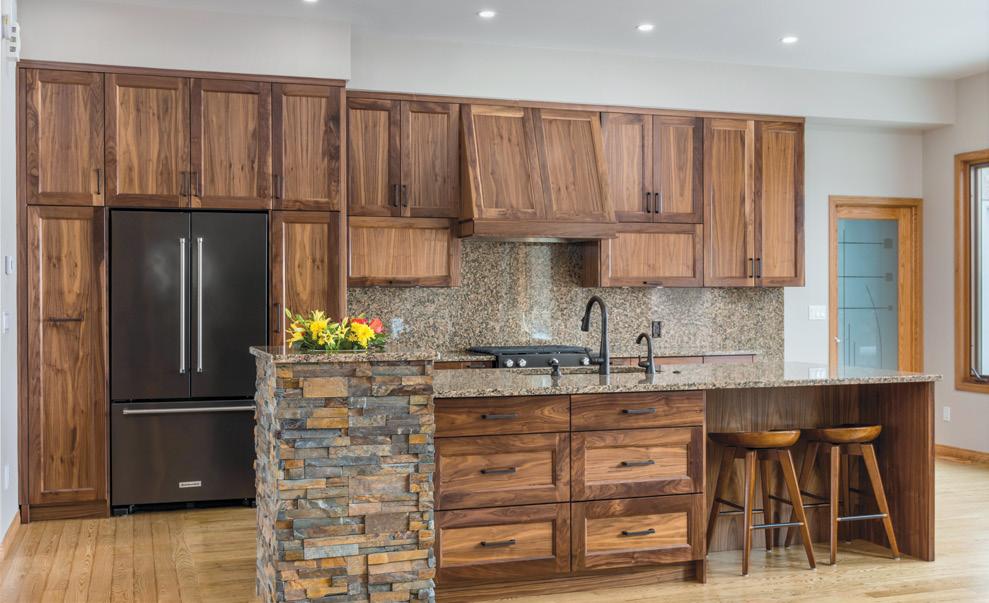












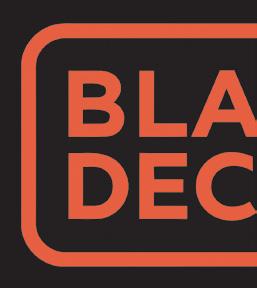

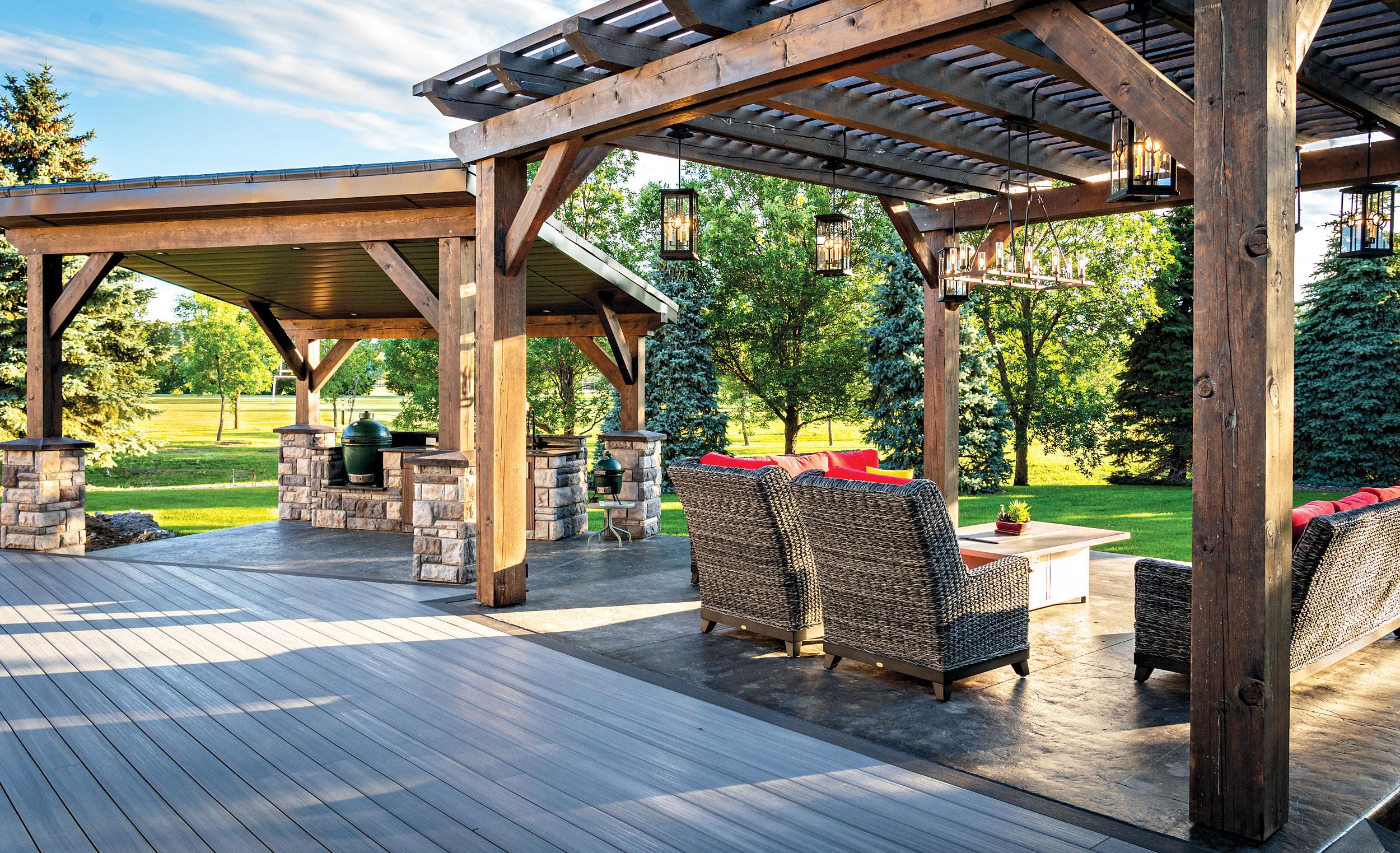

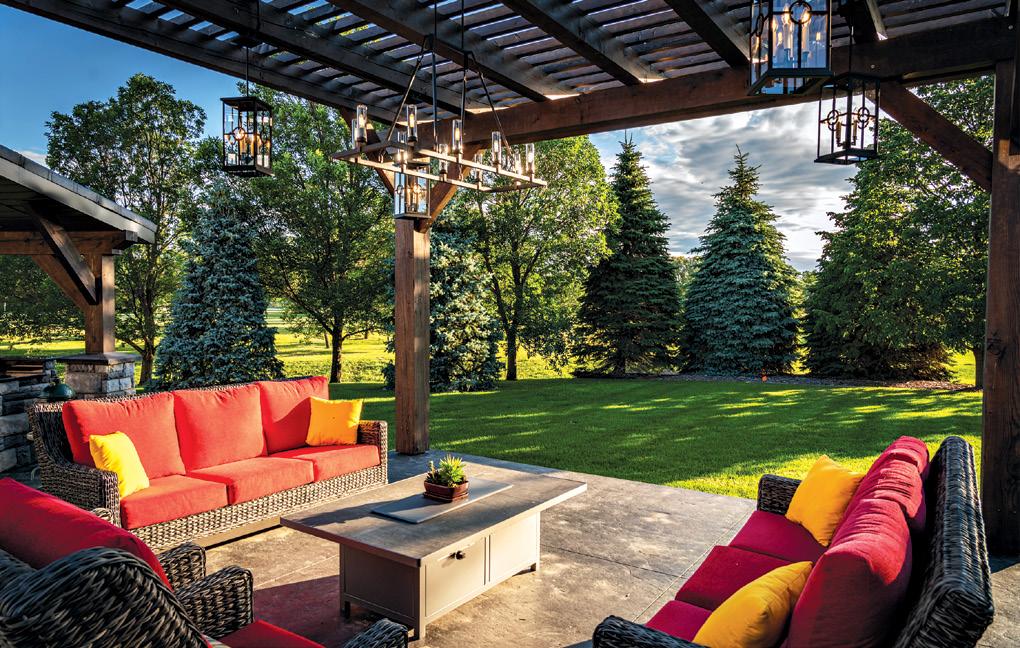


Richter Construction Ltd. is a full service Design-Build contractor. A business built on referrals, we understand the level of importance your individual project deserves. Each year, we only take on a handful of custom home and renovation projects, as it is essential for us to be able to provide a measure of quality that exceeds the typical.
Over 30 years later and as one of the early innovators in the Design-Build construction process, our mission is to meet or surpass your goals.











Toronto, Etobicoke, Etobicoke South, Brampton, Mississauga, Ottawa West, Ottawa East, Oakville / Burlington, Hamilton / Stoney Creek, Montréal, Markham, Whitby, Kitchener, London, Barrie, Dorval, Longueuil, Laval, Quebec City, Calgary, Calgary South, Vaughan / Woodbridge, Coquitlam, Surrey, Vancouver, Edmonton, Edmonton North, Halifax, Winnipeg, Scarborough, Gatineau, Victoria, Saskatoon, Langley.