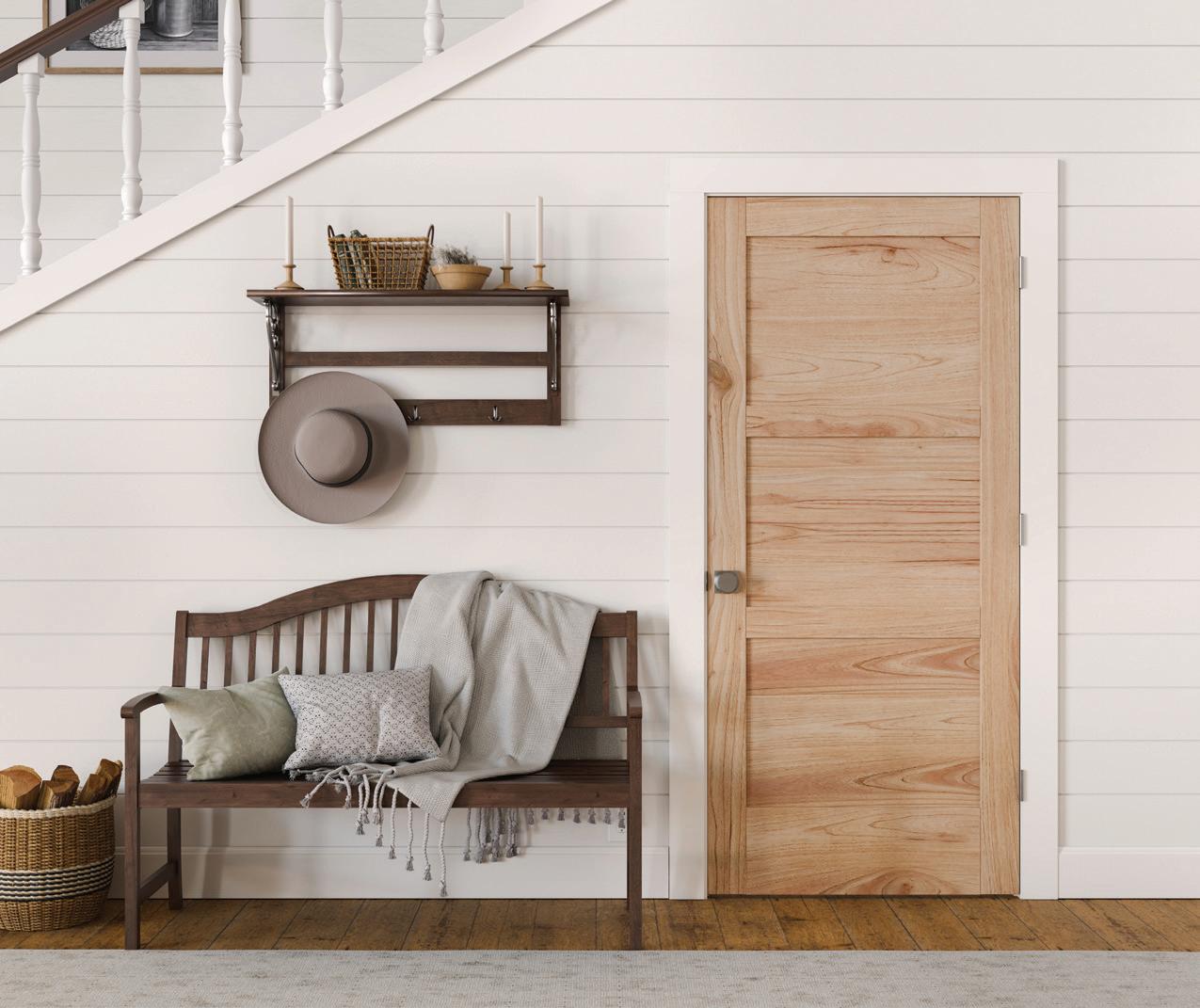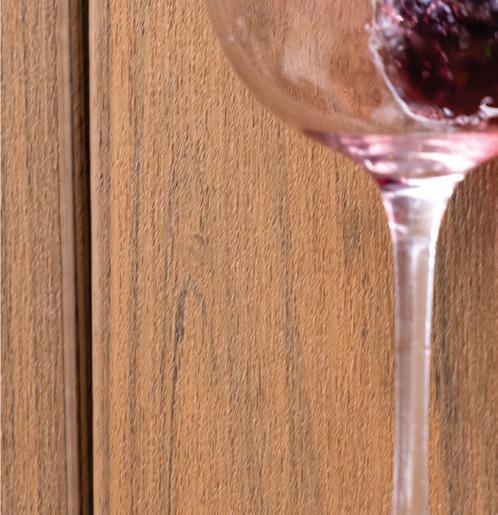


















































It’s the best renovation decision you can make. For over 80 years, members of the Manitoba Home Builders’ Association have upheld their commitment to quality, service and professionalism, keeping Manitobans among the best-housed people in the world. For your peace of mind, make the smart move – contact a MHBA RENOVATOR member for your next renovation! MHBA MEMBERS are affiliated with the Canadian Home Builders’ Association.


Ph. (204) 779-6900 www.allcanadianrenovations.ca

Ph. (204) 338-3151 www.harwoodbuilders.com
Ph. (204) 793-0500 www.hammerdown.ca

Ph. (204) 227-4662 www.rempelbuilders.com

Ph. (204) 894-1446 www.grindstonerenovations.com

Ph. (204) 339-2035 info@marichomes.com www.marichomes.com
Ph. (204) 233-8687 www.starbuildingmaterials.ca
Ph. (204) 895-0265 Fax. (204) 832-6335 www.oswaldconstruction.ca
Ph. (204) 799-5029 www.ican-construction.com
Ph. (204) 237-4294 info@characterhomesltd.ca

Ph. (204) 615-6500
Trevor.Kidd@alairhomes.com alairhomes.ca/winnipeg

Ph. (204) 940-4040 www.mcmunnandyates.com

Ph. (204) 474-2334 www.floform.com

19


56
Renovators you can trust

RENOVATIONS Adapt your living space to address your changing lifestyle

As winter settles in and the light outside turns crisp and blue, our homes take on an even greater role.
This Dec/Jan issue leans into that seasonal shift – the desire to feel cocooned, comfortable and connected – with a focus on the features that make cold-weather living genuinely enjoyable: fireplaces, lighting, heating, insulation, and energy-efficient windows. These are the upgrades that don’t just look good; they transform how a home feels day to day.
Inside this edition, our “Winter WarmUp” feature explores how colour, texture and lighting can instantly create a sense of comfort. Think deeper, moodier palettes, natural materials and strategic lighting choices that bring rooms to life after dark. It’s a reminder that coziness is as much about atmosphere as it is about blankets and pillows.
We also dive into practical guidance from the Canadian Home Builders’ Association, including their “Golden Rules” for planning a renovation. From setting a realistic budget to selecting the right materials, their insights reinforce one message: thoughtful choices lead to better results. Renovation season often starts quietly, in these colder months, with homeowners mapping out what they want to achieve in the year ahead – and CHBA’s advice helps set that strong foundation.

For those thinking long-term, our feature on adapting living spaces touches on how homes can evolve with changing needs. Whether it’s improved accessibility, smart layout adjustments or subtle safety upgrades, these renovations show that function and beauty can absolutely work together.
And with the Winnipeg Renovation Show approaching in January, this issue arrives at the perfect moment. It’s a chance to gather inspiration, meet trusted industry professionals and start imagining the possibilities for your own home.
Whether you’re upgrading for efficiency, comfort or future flexibility, this season is the ideal time to create spaces that feel warm, resilient and ready for the year ahead.
MERLYN MINTY EDITOR, WINNIPEG
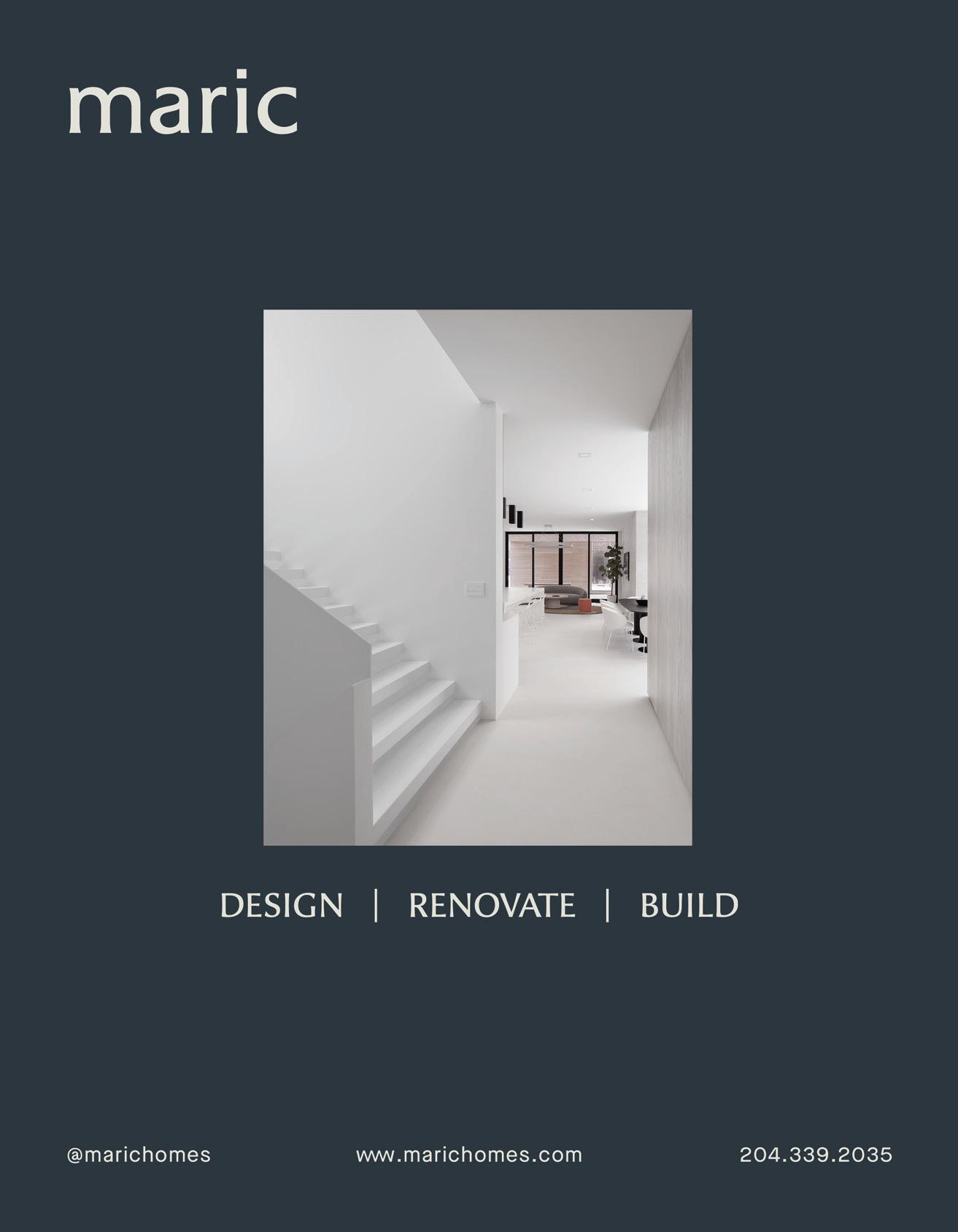
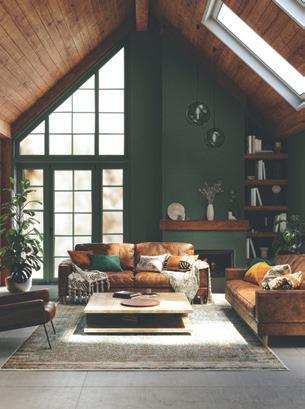
MANITOBA HOME BUILDERS’ ASSOCIATION MHBA is the voice of the residential construction industry in Manitoba, providing a forum for the ongoing education of membership with respect to technology, business practices; and to promote affordability/choice in housing.



DDA The Decorators & Designers Association of Canada (DDA Canada) is a professional association that elevates the decorating and design industry for design professionals, students, and suppliers through education, events, training, advocacy, and community building.
IDC Interior Designers of Canada (IDC) is the national advocacy association for the interior design profession. As the national advocacy body, IDC represents more than 5,000 members, including fully qualified interior designers and related professionals.
NKBA The National Kitchen & Bath Association is one of the top association for the industry. Its members are able to meet with other industry members to learn what’s out there and what other members offer.
CANADIAN HOME BUILDERS’ ASSOCIATION Since 1943, the Canadian Home Builders’ Association (CHBA) has been “the voice of Canada’s residential construction industry.” One of the largest industry sectors in Canada, CHBA’s membership is made up of about 9,000 companies.
RENOMARK RenoMark identifies professional contractors, custom homebuilders and trades who agree to abide by a professional Code of Conduct. RenoMark members are reliable, ethical and responsive. At RenoMark we’re changing the way people think about contractors.
æ Sign up to receive

@instagram.com/renoanddecor @facebook.com/renoandecor
CONTACT US 204.782.8692 | info@nexthome.ca | nexthome.ca | renoanddecor.com
EDITOR/SENIOR MEDIA CONSULTANT
Merlyn Minty 204.782.8692 merlyn.minty@nexthome.ca
EDITOR – NATIONAL Marlene Eisner
EDITORIAL DIRECTOR
Amanda Pereira
CONTRIBUTING EDITOR
Sara Duck
GARDEN EDITORS
Mark Cullen & Ben Cullen
CONTRIBUTORS
Brennen Bilyk, Dwayne Butler, Kate Chapman, Brendan Charters, Jessica Cinnamon, Ben Cullen, Mark Cullen, Sara Duck, Marissa Graham, Nathalia Hara, Thiago Hara, Gelanaz Hemati, Trish Knight, Manitoba Home Builders’ Association, Linda Mazur, Lanny McInnes, Jyllian Park, Candace Rudd, Dorthy Tsui, Nicole Varga
EXECUTIVE MEDIA CONSULTANT
Michael Rosset
VICE-PRESIDENT MARKETING – GTA
Leanne Speers
MANAGER CUSTOMER SALES/SERVICE
Marilyn Watling
SALES & MARKETING CO-ORDINATOR
Gary Chilvers
VICE-PRESIDENT, PRODUCTION – GTA Lisa Kelly
BUSINESS DEVELOPMENT MANAGER Josh Rosset
DISTRIBUTION distributionteam@nexthome.ca
ACCOUNTING INQUIRIES accountingteam@nexthome.ca
DIRECTOR OF PRINT MEDIA
Lauren Reid–Sachs
PRODUCTION MANAGER – GTA
Yvonne Poon
GRAPHIC DESIGNER & PRE-PRESS COORDINATOR Hannah Yarkony
Published by nexthome.ca
Interested in advertising? Please direct all sales or distribution inquiries to Merlyn Minty at 204.782.8692 or via email at: Merlyn.Minty@nexthome.ca
Circulation Direct mail to households in select prime areas via Canada Post. At thousands of high-profile pick-up boxes and racks across. Selected retailers and designer showrooms. Plus, top consumer and trade shows. Also available for purchase at all Chapters/Indigo locations across Canada. Call 1.866.532.2588 to discuss distribution opportunities.
Canadian subscriptions 1 year = 6 issues – $45 (inc. HST) Single copy price $6.95 (plus HST). Canada Post – Canadian Publications Mail Sales Product Agreement 43643067.
Copyright 2025 All rights reserved. All copyright and other intellectual property rights in the contents hereof are the property of NextHome, and not that of the individual client. The customer has purchased the right of reproduction in NextHome and does not have the right to reproduce the ad or photo in any other place or publication without the previous written consent of NextHome.
Editorial Submissions from interested parties will be considered. Please submit to the editor at editorial@nexthome.ca.
Terms and Indemnification Advertisers and contributors: NextHome is not responsible for typographical errors, mistakes, or misprints. By approving your content and/ or submitting content for circulation, advertisers and contributors agree to indemnify and hold harmless NextHome and its parent company from any claims, liabilities, losses, and expenses (including legal fees) arising out of or in connection with the content provided, including but not limited to any claims of copyright infringement, unauthorized reproduction, or inaccuracies in the content. Advertisers acknowledge that they have the necessary rights, permissions, and licenses to provide the content for circulation, and they bear full responsibility for the content’s accuracy, legality, and compliance with applicable laws upon approval. Contributors acknowledge NextHome reserves the right to omit and modify their submissions at the publisher’s discretion.
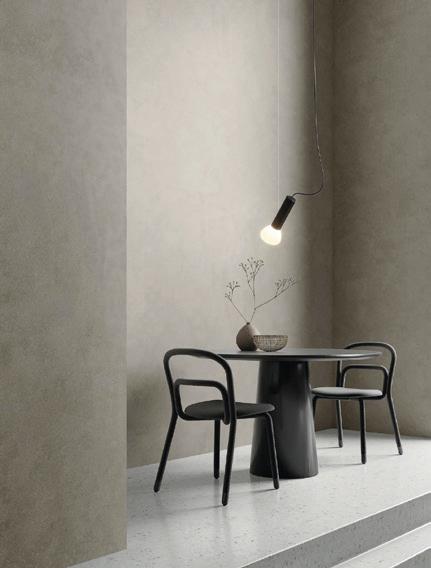


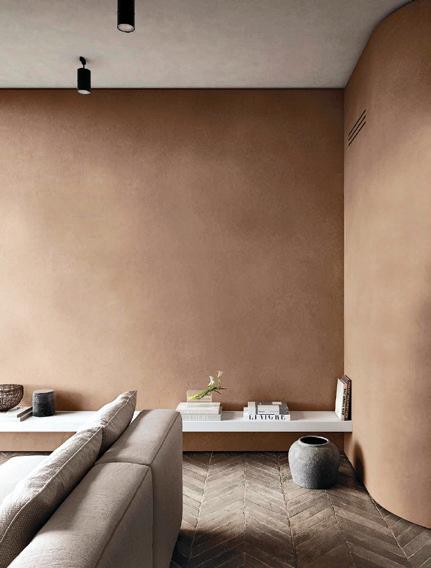


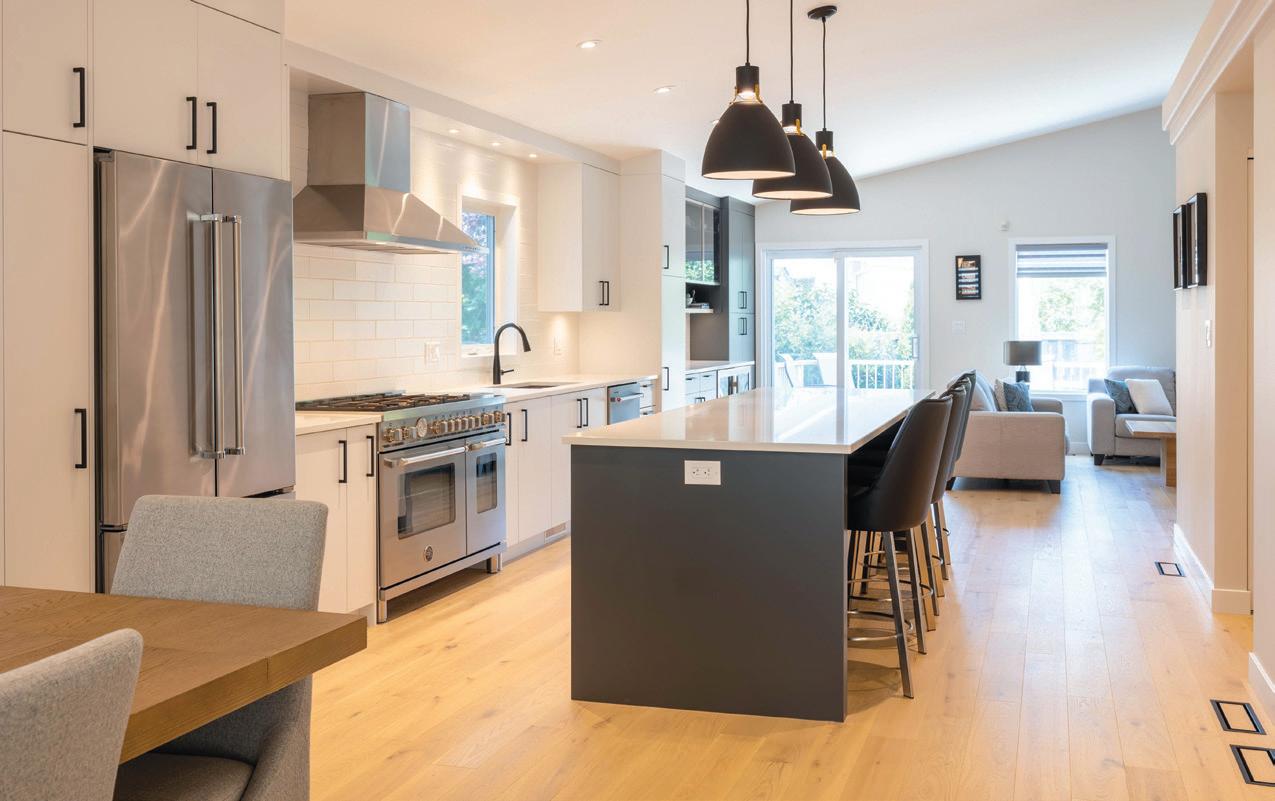

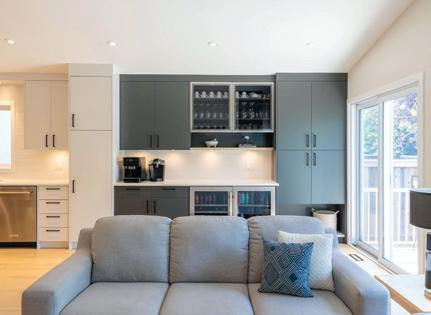
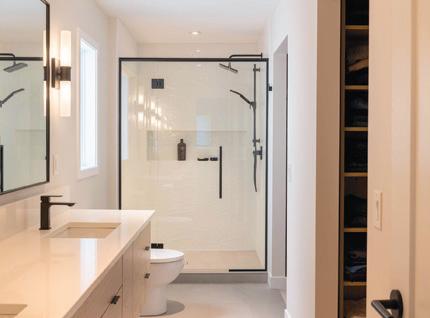

Making energy-saving upgrades to your home is an investment that will pay off for years into the future. Discover the benefits of prioritizing energy efficiency and how we can help with the cost of upgrades!
Why energy efficiency?
Using less energy means lower monthly energy bills. Proper insulation and air sealing keep your home comfortable year-round. Reducing natural gas consumption lowers greenhouse gas emissions.
Improve your home’s insulation, windows, and doors to prevent drafts and maintain a comfortable temperature.
2
1
Find energy-saving opportunities with an EnerGuide evaluation or our free virtual energy review.
3
Upgrade to an energy-efficient heating and cooling system, like a ground source heat pump or air source heat pump.
by LANNY MCINNES
Manitoba’s residential renovation industry has continued to see strong activity over the past 12 months. Home renovations are just as popular as ever and demand for skilled, trusted contractors continues to be extremely high. Without a doubt, residential renovations continue to be big business here in Manitoba. In fact, Manitobans continue to spend more on renovating their existing homes than they spend on new home construction in our province.
In 2024, Manitobans invested over $3.4 billion into renovation projects to improve their homes. This created 18,937 direct jobs and over $1.2 billion in wages for workers in Manitoba’s residential renovation industry. With Manitobans investing that much into renovating their homes, it is important that they have renovators they can count on.
One logo that provides that level of trust that a renovator is a true professional is the RenoMark logo. RenoMark is the renovators’ mark of excellence in Canada and provides consumers a marquee source of renovation advice and professional renovation contractors. RenoMark renovators understand the value of customer service and continually educate themselves on trends, materials, and new regulations so homeowners know their renovation process will be expertly managed, meeting the highest industry standards. All Manitoba Home Builders’ Association renovator members must meet the RenoMark program criteria.
MHBA RenoMark renovators always provide a written contract, offer a minimum two-year warranty on their work, and they will take out all

the appropriate permits and license required for the project. This is your best insurance to ensure that your renovator, not you, are responsible for any problems that are encountered during or after the work is completed.
Unfortunately, many people feel that this level of protection is not necessary and instead choose to find someone “handy” who is willing to do a cash deal with no contract. This also means that there is no record of the work ever being done. So, if there are problems, there is no recourse for the homeowner. If the homeowner does an under-the-table cash deal, and then they encounter a problem a month or two after the project has been completed, there really isn’t anything they can do in terms of having the situation fixed.
The homeowner is also on the hook for all liability regarding the project if the contractor fails to take out the required permits or suggests that the permit be in your name. This is especially important because during a renovation, your home becomes a worksite. And if the permit is in your name, or you don’t have one, you become the prime contractor by default. If someone is hurt while working on your property,
you – not the contractor you hired – are responsible. It can also cause issues when it is time to sell your home and work has been done without proper permits. These are significant risks that most homeowners are unaware of.
The MHBA has great resources and videos on how to find the right contractor for you on our website at www.homebuilders.mb.ca. You can also find helpful tips on what to ask contractors before you hire them, what a price quote should tell you, what warranties you should get, why a written contract is essential, and how building permits and inspections keep the whole project both legal and safe for you.
Saving a few dollars by skipping the contracts and permits may seem like a good option when you are hiring someone for your next renovation project, but it is a decision that could come back to bite you. Protect yourself and your investment by asking the right questions ahead of time and hiring a contractor that will do the job professionally.


See you at booth #2234
RENO+DECOR is pleased to announce it will be returning once again to IDS Toronto, Jan. 22-25, 2026, at the Metro Toronto Convention Centre. Make sure you stop by booth #2234 to pick up free RENO+DECOR and ONTARIO DESIGN magazines,
and to enter our amazing prize giveaways:
1| A Black + Decker cocktail maker and kitchen wand six-piece set, value $700
2| A virtual design consultation with Olivia Bailey, value $275.
RENO+DECOR has teamed up with Olivia Bailey to design our show booth. Drop by and meet her for a personal design consultation, Saturday and Sunday from 11 a.m. to 4 p.m. No appointment necessary.
“I’m delighted to be partnering with RENO+DECOR for the upcoming IDS 2026 booth. For this year’s show, I’ve designed a space that embodies warmth, flow and natural ease. With organic curves taking centre stage in today’s design conversation, I’ve fully embraced soft lines, rounded silhouettes, and tactile materials to create a living environment that feels modern and grounded. The overall palette draws inspiration from nature’s quiet tones, layered with subtle textures and depth to evoke a sense of calm. The result is an inviting, contemporary space that celebrates organic form, craftsmanship and the timeless beauty of natural materials.”
Olivia Bailey is the creative director and principal of Olivia Bailey Interiors. oliviabaileydesign.com
Thank you to our sponsors:



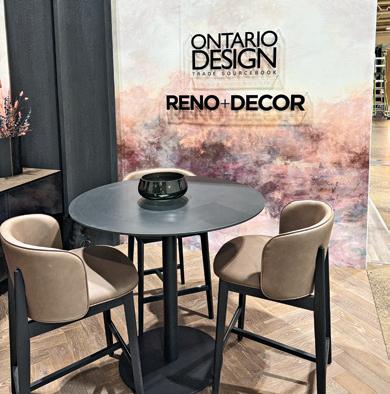














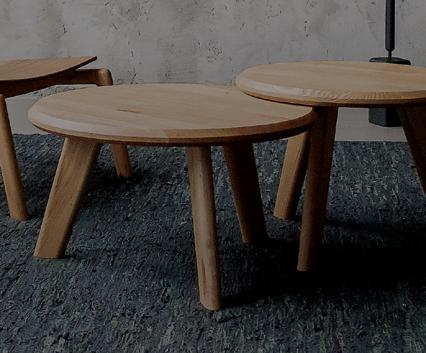


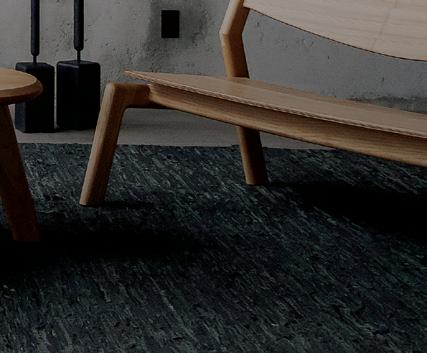











by SARA DUCK

BeautiTone colour of the year, MUSE (TR26-4-3), is a refined, earthy green that feels grounded yet sophisticated. Rich, moody and quietly confident. homehardware.ca
ZINSSER, the brand behind perfect primers for more than 175 years, is celebrating the unsung hero of every colour story: Pure white. Before any bold hue shines, it all begins with one flawless base coat.
Sico Paint offers its own distinctly Canadian pick: BOREAL FOREST (6167-83), a deep green inspired by the country’s expansive woodlands. A celebration of national pride and a renewed connection to nature.
Sherwin-Williams has named UNIVERSAL KHAKI (SW 6150) its 2026 colour of the year. It’s a warm, adaptable neutral that




Dulux Paints introduces its firstever Canadian colour of the year, PINE FOREST (DLX 11347). “It’s a grounding evergreen tone, rooted in optimism and strength,” says Mitsu Dhawan, marketing director for Dulux.

Benjamin Moore’s ECO SPEC line champions sustainability with zero VOCs, low odour and exceptional performance. Ideal for nurseries, bedrooms and wellness spaces.
When winter dulls the landscape, bringing flowers indoors becomes a quiet act of joy. “Fresh florals are an instant mood boost,” says Corrie Pollock Aronowicz, product developer at Tonic Blooms. “Studies show flowers reduce stress and spark happiness. You really feel that lift when the world outside is cold and grey.”
She recommends winter arrangements that mix lush layers and woodland textures. “Amaryllis always make a statement, but I love pairing winter greens like cedar or fir with soft blooms such as roses, chrysanthemums and even carnations. Yes, carnations are cool again!”
Her final tip? Treat blooms like skincare: Change the water daily, trim stems, mist if the air is dry and keep arrangements away from heat sources. “A little care goes a long way,” she says. “They’ll reward you with beauty that brightens even the darkest day.” tonicblooms.com


Australian ceramics brand Mud Australia brings its refined craftsmanship and minimalist design to Canada with a new retail showcase at Hopson Grace in Toronto.
“Toronto has this lovely balance of creativity and calm,” says founder Shelley Simpson. “People here have an authentic appreciation for design that feels lived in. Hopson Grace shares our approach, and it seemed like the perfect time to bring Mud to Canada in a meaningful way.”
Simpson sees an easy kinship between Australian and Canadian design, which are rooted in natural materials, honesty and ease. “Both places value design that feels lived with rather than styled. That quiet connection between beauty and purpose really resonates with me.”
With small-batch production and enduring forms, sustainability remains at the heart of Mud’s philosophy. “We’ve always told people to buy once and buy well,” says Simpson. “When you live with something daily, it becomes part of your story.”
As for the product in Canadian homes? “I can’t wait to see how people make Mud their own. I hope they feel the care and calm in every piece, that quiet bond between the maker, the object and the moment it’s used.” hopsongrace.com
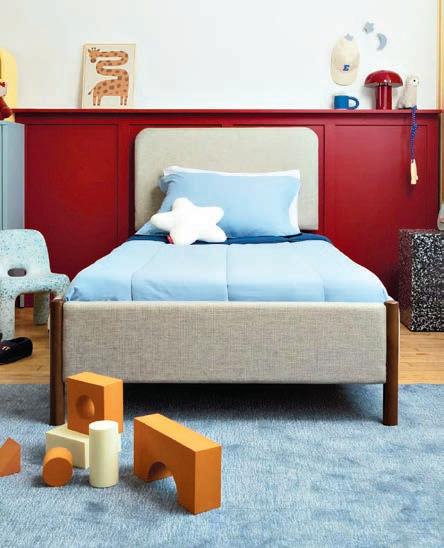
Luxury furniture house Montauk Sofa has opened its flagship Toronto showroom at 8 Britain Street in the city’s design district. Spanning 8,000 sq. ft. across four levels, the space – complete with a rooftop terrace –redefines the showroom experience. Designed with Joseph Miller of Cohlmeyer Architecture, the 1920s heritage building has been reimagined as a modern, light-filled residence.
“Our goal was to create a space so inviting that guests never want to leave,” says founder Tim Zyto. With every piece crafted in Montreal, Montauk continues to set the bar for effortless comfort and timeless form. montauksofa.com
Meet Petit Endy, the brand’s new kids’ collection that pairs playful charm with refined design. The line features pint-sized mattresses, sofas, chairs and decor crafted with the same luxe fabrics and soft curves as its grown-up counterparts. Designed for nurseries, playrooms and reading nooks, Petit Endy proves that great design can start young. endy.ca











2026 COLOUR OF THE YEAR MUSE
TR26-4-3


A deep, moody green with the earthy depth of classic artistry, where mystery meets light. It anchors spaces with introspective elegance, grounding and enriching the world around it.
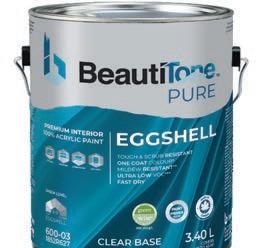
Where there’s
MODERN
OF FIRE
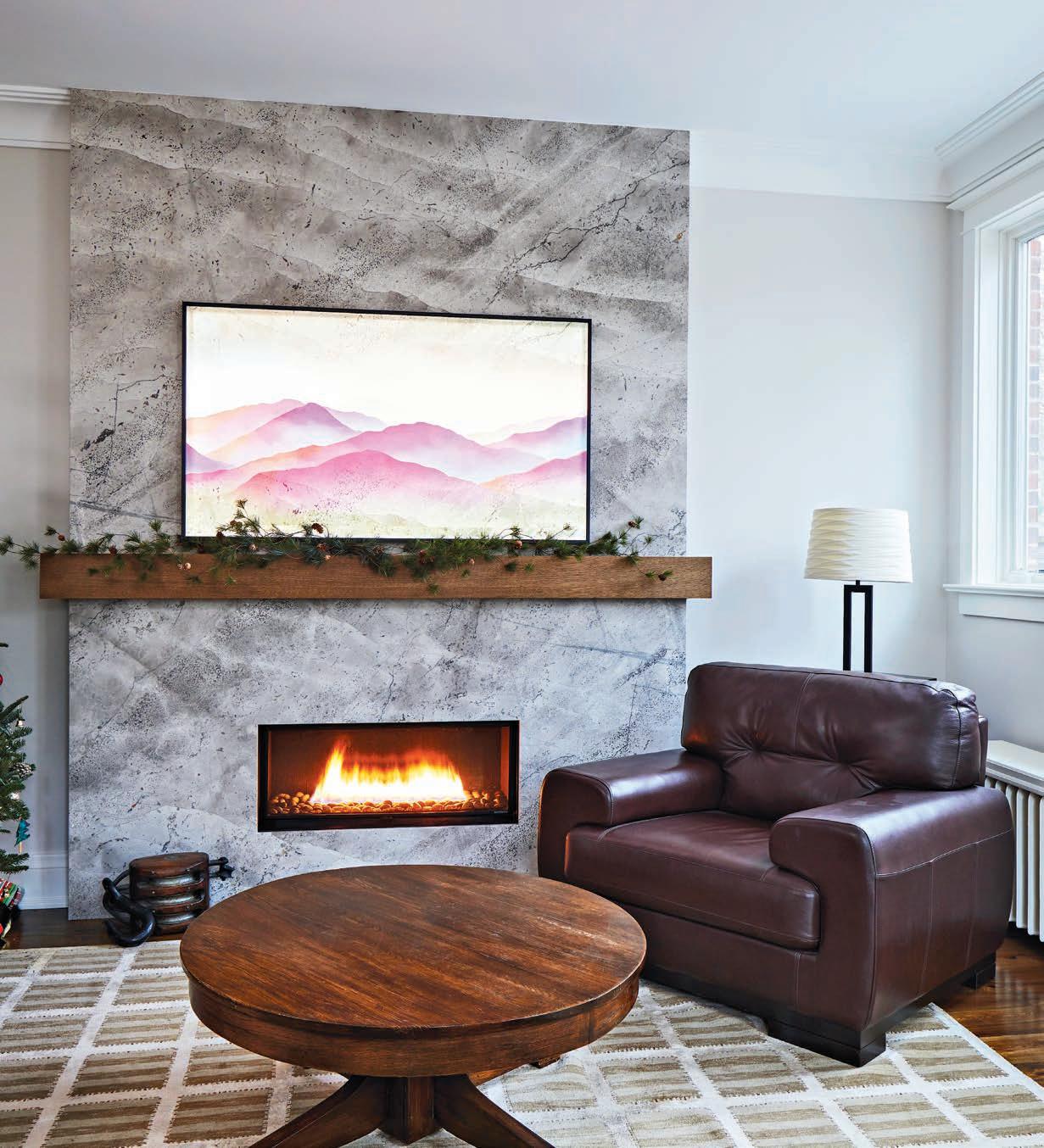
by BRENDAN CHARTERS
Long before dimmable LEDs and radiant floors, humans gathered around the world’s first design feature: Fire. It was warmth, protection and
a primitive form of theatre – light that danced, flickered and invited company. Millennia later, we still crave that same elemental comfort, even as our means of producing it have gone from kindling to code.
Photo: Valerie Wilcox
From wood to Wi-Fi, today’s fireplace hearths are rekindling design’s oldest flame
In today’s homes, the fireplace is no longer just a heat source; it’s a statement of mood, technology and taste. To explore how it has evolved from wood-burning hearth to modern art installation, I sat down with Michael
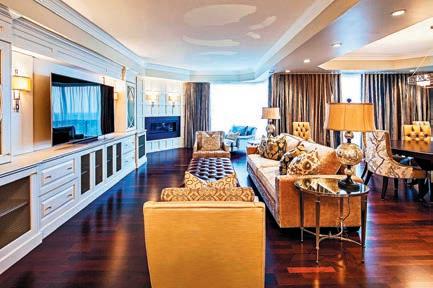
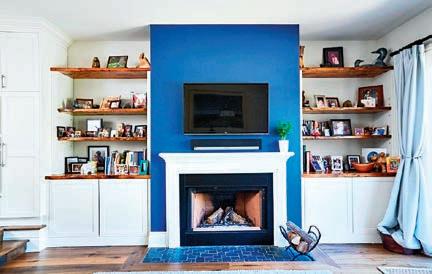

Bratty of Concord Fireplaces, a man whose job is to keep Canadians cosy – without the mess or the smoke.
Q: WHAT ARE THE MAIN FIREPLACE OPTIONS FOR HOMEOWNERS IN 2025?
Michael Bratty (MB): Simply put –wood-burning, gas, electric and bioflame. Each has its own aesthetic and performance personality. Gas has been trending sleek and linear for years, but lately, we’re seeing a resurgence of traditional details; think driftwood and birch log sets with a tactile, organic charm that designers love.
Electric, meanwhile, has evolved dramatically. Thanks to LED and optical technologies, it’s slimmer, sharper and far more convincing than
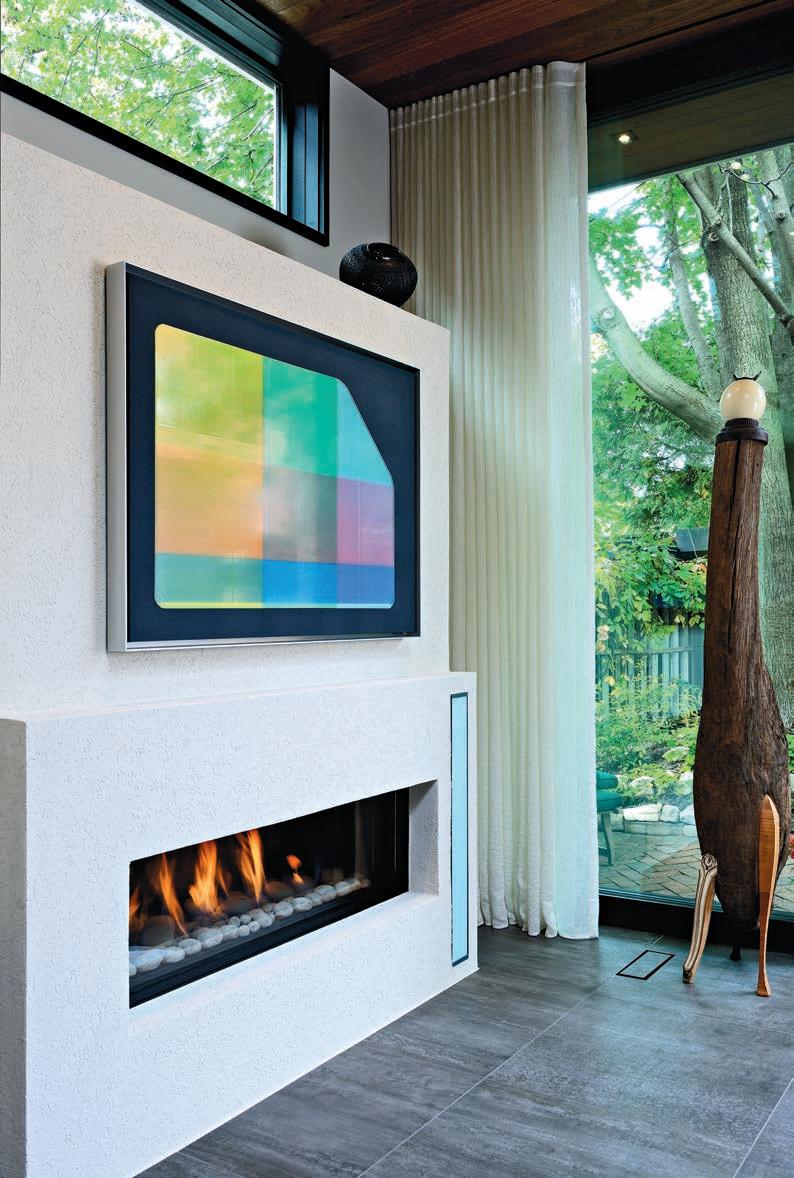
the old “screensaver flames.” Some units are barely six inches deep and feature randomized, non-repetitive flame patterns that beautifully mimic real fire. Perfect for condos, offices or anywhere space and ventilation are at a premium, or downright impossible.
Q: WHICH DO YOU PREFER – WOOD, GAS, ELECTRIC OR BIOFLAME?
MB: Gas wins for me. It delivers the authenticity of a real flame, without
the sweeping, stacking or soot. It’s efficient, sealed for safety and remarkably lifelike. The newest “luminous log” technology, where flames actually rise through the log itself, truly fools the eye. It’s wood fire without the work.
Wood still has that nostalgic edge, of course. The smell, the crackle, the ritual, all tickling our senses. But most homeowners today prefer the convenience of flicking a switch instead of swinging an axe.


Q: WILL CANADA EVER BAN SOLID-FUEL FIREPLACES THE WAY MONTREAL HAS?
MB: A full national ban? Unlikely. Major cities like Toronto may tighten restrictions under climate goals (Montreal did in 2015 for anything emitting over 2.5g of particles/hour), and with Toronto council aiming for net-zero by 2040, that could include limits on new wood or even gas installations. But wood fire is woven into our culture. Any shift would likely be gradual, political and driven by environmental advocacy rather than immediate policy. That said, a big accidental fire causing death related
to solid or gas could quickly swing the pendulum to outlaw things.
Q: AFTER A LONG DAY, DO YOU EVER JUST TUNE INTO THE FIREPLACE CHANNEL?
MB: (Laughs.) Not a chance. I’ll take the real thing (in my case that means gas). That said, the new electric steam models give even the best fireplace videos a run for their money. They combine vapour and light to create three-dimensional flames that move and crackle in uncanny realism. You can even switch the heat function off, enjoying the glow without warming the room, perfect for year-round ambience.

Because while the technology may change, one truth remains eternal: There’s still nothing quite like watching a flame dance
Q: WHERE ARE FIREPLACES HEADED NEXT?
MB: Electric is definitely the growth leader. In the U.S., new installations are already outpacing gas nearly three-
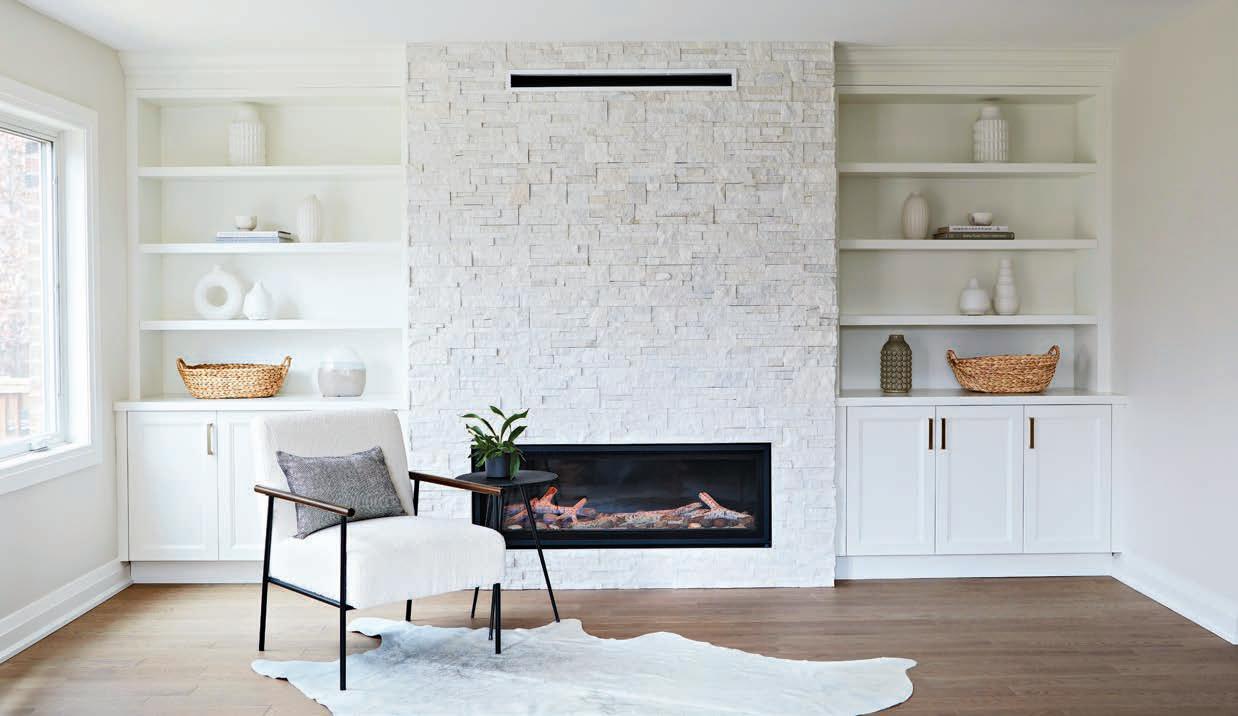
to-one. With zero venting, low energy costs and increasingly sophisticated visuals, it’s a category that’s rewriting the rules.
Some models, like Dimplex’s Optimyst line, can stretch to 100 inches wide and serve as transparent room dividers – a sculptural centerpiece that doubles as environmental art. Meanwhile, gas units continue refining realism, and wood remains the choice for purists who want to hear the snap and scent of a true burn.
As for bioflame and gel fuels, proceed with caution. They’re seductive in theory but unregulated in Canada, and safety concerns around flammability and ventilation keep most pros, ourselves included, from installing them.

Q: OUTDOOR FIREPLACES HAVE BECOME ALMOST AS COMMON AS INDOOR ONES. WHAT’S DRIVING THAT?
MB: COVID accelerated it, absolutely. People wanted connection, and fire provided it. While most imagine wood or propane fire tables, electric outdoor units are booming, too — clean, quick and weather-resistant. For purists, the rise of smokeless stoves like Solo and Timberwolf offer a satisfying middle ground: A real wood flame that’s contained, efficient and legal in urban settings. Add a spark screen and a cooking grate, and you’ve got a campfire with city curb appeal.
Fire has always been primal and poetic, the original gathering point, reinvented in pixels and steel. Whether you’re drawn to the rustic ritual of wood, the precision of gas, or the illusionary magic of steam, the modern hearth remains what it has always been: The heart of the home.
When planning your own fire feature, work with a professional who understands form and function and can help you balance design, performance and safety.
Because while the technology may change, one truth remains eternal: There’s still nothing quite like watching a flame dance. Play too much into trying to create that false reality, and you might get burned! Brendan Charters is a founding partner at Toronto design-build firm Eurodale Developments Inc., the 2020 BILD Renovator of the Year. eurodale.ca, @eurodalehomes, 416.782.5690.
by GELANAZ HEMATI


Nestled on a slim 20-ft. lot in Toronto’s Annex neighbourhood, this 60-yearold home was completely reimagined into a sophisticated multistorey family home. The once-dated structure is now a model of modern living, where every square inch has
been thoughtfully crafted to balance beauty, function and flow.
The homeowners dreamed of a home that felt timeless and practical. They wanted multiple bedrooms, a bright family area and a flexible layout that could evolve with their needs, while increasing the property’s value.
The result is a modern interpretation and transformation that includes three levels dedicated to the main residence
and a fully self-contained basement suite with its own front entrance, perfect for extended family, guests or future rental income.
The biggest challenge was the narrow footprint, which restricted being able to physically enlarge the home. Breaking

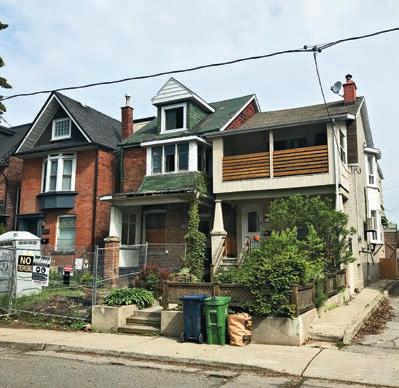









































up the long, linear floorplan to create a functional kitchen on the main floor became even more complex, since part of the width was taken up by the staircase. The solution was to place the kitchen in the centre of the layout, which makes the space feel open and practical, with a natural flow between the dining area on one side, the living room on the other, and easy movement from the front to the backyard.
The design incorporates an almost symmetrical kitchen wall connected by upper cabinetry, forming a balanced composition that beautifully frames the cooking area. On one side is a tall unit with the oven, microwave and additional storage, with the refrigerator on the opposite side.
The island plays a key role in functionality with its serving surface and sink, creating an efficient work triangle. Generous drawers and hidden storage keep the kitchen uncluttered.
Material and colour selections were thoughtfully chosen to define the kitchen as its own space, while maintaining harmony with the adjacent living and dining areas.

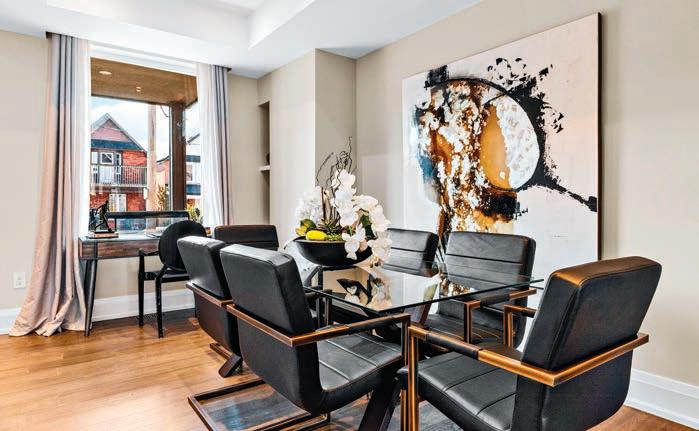
The finishes reflect light beautifully, complementing the natural daylight streaming in from the front and back windows, and bringing a sense of calm continuity across the entire main floor.
A floor-to-ceiling slatted wood screen defines the stairway, and adds
sculptural warmth, while casting a play of light and shadow throughout the day. Behind this feature lies a cleverly hidden door that discreetly leads to the furnace room – proof that great design marries aesthetics with purpose.

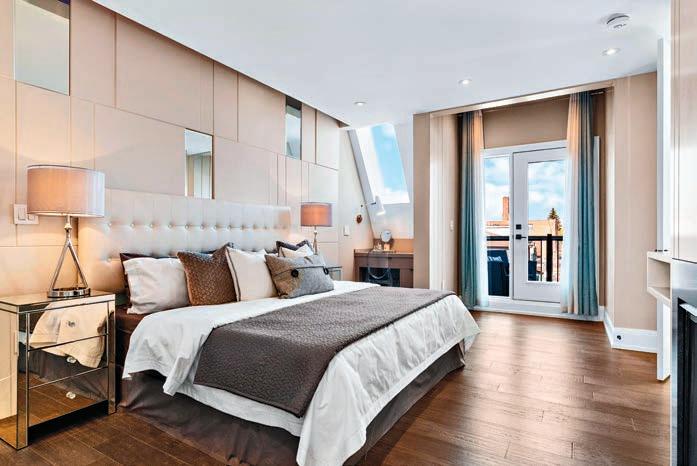
On the second floor, three bedrooms share a bright, functional bathroom, ideal for children or guests. The entire
third floor serves as the primary suite – a serene retreat in the heart of the city. The ensuite’s skylight floods the steam shower with daylight, while framing a glimpse of Toronto’s downtown skyline. The palette here
combines black, white and grey tones, accented with subtle hints of gold, illustrating that luxury doesn’t have to be expensive; it’s all about making the right choices.
Perhaps the most poetic detail lies in the bedroom’s feature wall – panelling accentuated with mirrored inserts that subtly capture the ever-changing city sky. From dawn to dusk, reflections dance across the room, creating a dynamic and lively atmosphere. Beneath the skylight, an otherwise unused nook was transformed into a built-in desk area, ideal for studying, reading or a makeup station.
The basement suite was designed to be a fully independent unit, complete with a kitchen, bedroom and

bathroom. This intentional lower-level update not only enhances flexibility, but also makes the property available for evolving family needs.
From the exterior, the redesigned façade stands out in the Annex’s historic streetscape, while introducing a refined, contemporary presence. It’s a home that gives a nod to its heritage yet embraces the future.
This home renovation illustrates the power of thoughtful design – even within the tightest urban footprint. Through creative planning, clever detailing and a strong sense of proportion, a once-constrained lot

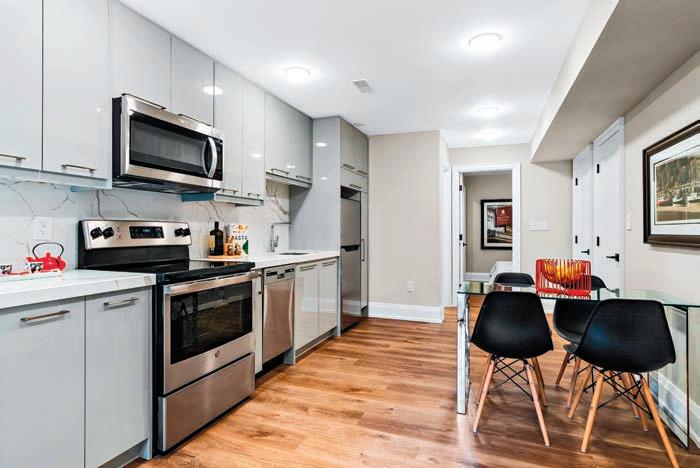
now feels open, bright and deeply personal. It’s more than a physical transformation; it’s the story of how
modern families live today, balancing style, comfort and flexibility in one beautiful, cohesive space.
Gelanaz Hemati, founder of the award-winning multi-disciplinary interior design firm Gelanaz & Associates, is based in Toronto and combines architectural expertise with more than 20 years of experience to create refined, high-end residential designs. She also chairs NKBA programs and was a judge on the OHBA and NKBA 2024 competitions. gelanaz.ca IG: gelanazassociates
by KATE CHAPMAN AND MARISSA GRAHAM • photos STEPHANIE BROWN

Nestled in the lower level of a 2,800-sq.ft., 1990s traditional subdivision house, was a dark, unfinished 1,500 sq.-ft. basement that was a blank canvas waiting to be transformed.
With a definite vision in mind, the homeowners wanted the space to be an imaginative, fun and stylish retreat where they could relax and entertain. The goal was broad-reaching: Create a space where family and friends could gather comfortably,
adults could unwind together and a place their teenager could host friends. The wish list included a lounge area, a wet bar, a home gym and a way to display the homeowner’s extensive book collection and vintage Hollywood art. The renovation had






































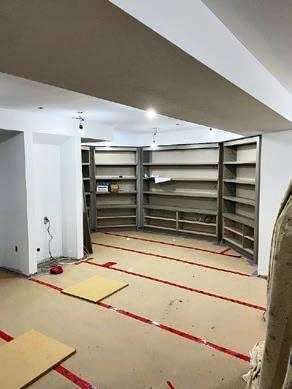









































to include smart home technology that was invisibly integrated into the design. What they wanted was comfort and style; what they didn’t want, was the basement to scream “home theatre.”
The result is a cohesive plan that balanced practicality with atmosphere, a blend of ease, craftsmanship and clever space planning.
The work started with detailed drawings and 3D renderings, where the design team developed a complete layout that maximized every inch, while keeping circulation open and intuitive. A centre staircase naturally divided the lower level
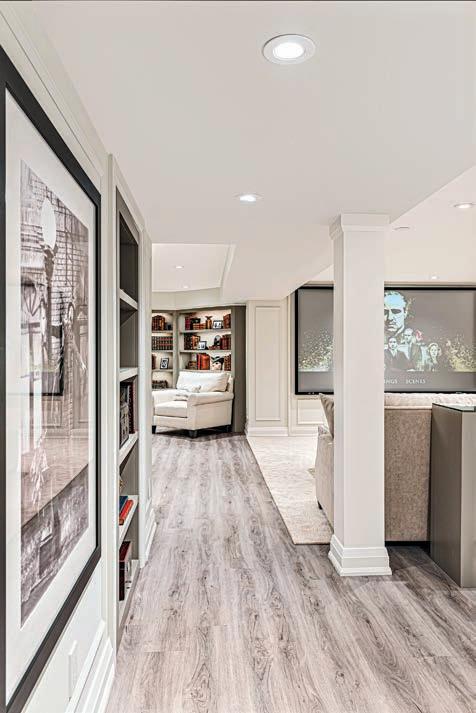
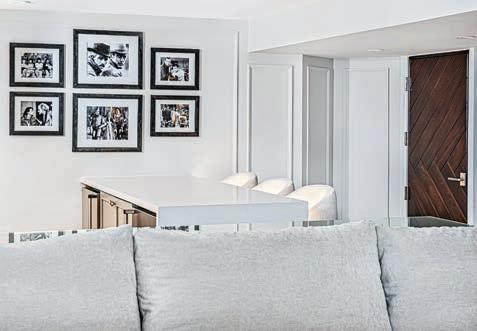
into zones, which became an opportunity to create distinct yet connected areas, from the lounge and library nook to a tucked-away gym and generous storage room. The carefully considered process ensured consistency, clear communication and a result that looks effortless and functions beautifully.
A custom Canadian-made sectional sofa and oversized ottoman anchor the main lounge, creating a cosy gathering spot around a new linear electric fireplace. Treated performance fabrics and tailored millwork balance the room’s sophisticated palette, offering comfort without sacrificing polish.
The adjacent library nook is one of the homeowner’s favourite features. Custom built-ins showcase their rare
book collection and family keepsakes, while layered lighting and rich tones add warmth. It’s equally suited to quiet reading or lively get-togethers. Linked to the library nook is the wet bar, which features an under-counter beverage fridge and separate wine fridge, undermount single sink, pull-down faucet, roll-out shelves and integrated waste/recycling pullouts. Custom display shelves with hidden LED lighting highlight the entertainment theme, displaying the client’s collection of unique liquor bottles, glasses and movie memorabilia.
For added convenience, a small two-piece bathroom was built, equipped with a floating vanity and pocket door to maximize space.

Textured wallpaper and strategic accent lighting adds depth and visual interest without overwhelming the compact footprint. Under-cabinet LED strip lighting and an LED mirror provide a soft, ambient glow, while a separately switched, recessed pot light ensures ample illumination for tasks that require brighter light.
Overall, the attention to detail defines the space. Millwork conceals ductwork and structural elements, giving symmetry and visual order. A solid wood herringbone door makes a statement at the base of the stairs, while helping to buffer sound from the main level. Even the server and

AV components are hidden behind a secret bookcase door, keeping technology out of sight but close at hand.
The palette of rich neutrals, warm wood and subtle metal accents feels timeless and livable. Layered textures create depth and interest, subtly enhanced by lighting that’s placed with intention.
As with many basement renovations, technical constraints shaped the creativity. Low ceilings, ductwork and limited natural light were
addressed through strategically placed bulkheads, integrated lighting and intentional millwork detailing. By approaching these issues through thoughtful design planning, the team turned challenges into cohesive architectural features.
Today, the basement in this home is its heart, a comfortable, polished space that supports daily life and entertaining. It’s a reminder that with the right plan and professional guidance, every level of a home has potential.
Endless Ideas Interiors is a Brooklin-based boutique design studio creating beautiful, functional homes across the Durham Region and GTA. endlessideas.ca | IG: @endlessideasinteriors


Overall, the attention to detail defines the space.
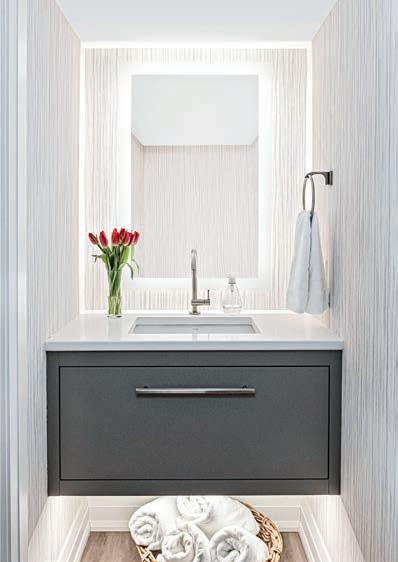


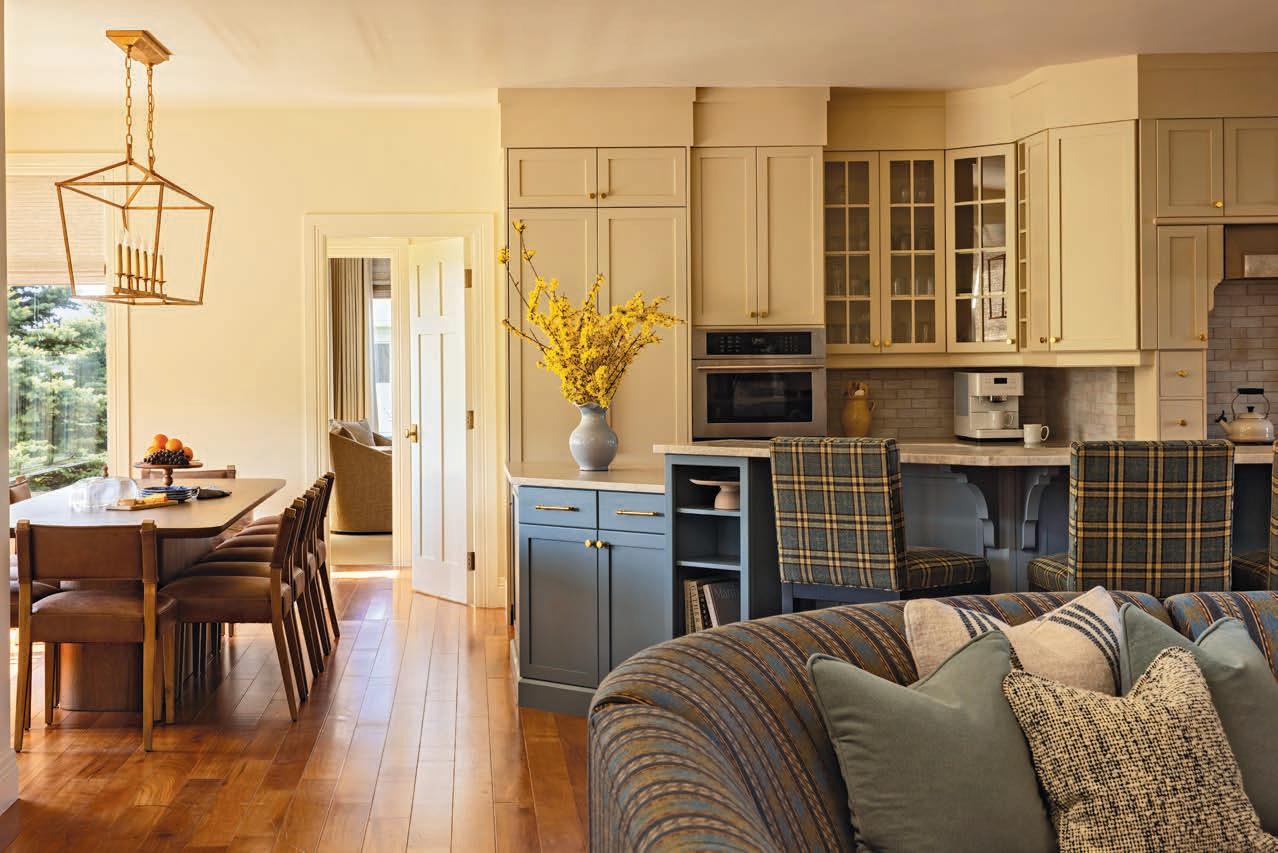
by SARA DUCK • photos CAROLINA ANDRADE
After purchasing their second home, a couple with three children envisioned something unfussy, layered and full of life.
“When our clients bought the house, all the bedrooms opened directly into the living room,” says Victoria Armour,
co-founder with senior designer Maja Owens of the design firm, Still James.
“That was never going to work with three teenagers.” The first order of business was privacy: A new wall and pocket doors created a “bedroom wing,” giving everyone space to breathe. With that solved, the team could turn their attention to what really
mattered – making the living spaces open, warm and beautifully functional.
“Our client loves to host and always pictured this as a gathering place; people coming and going, golf shoes in the mudroom, the dog on the sofa,” says Armour.

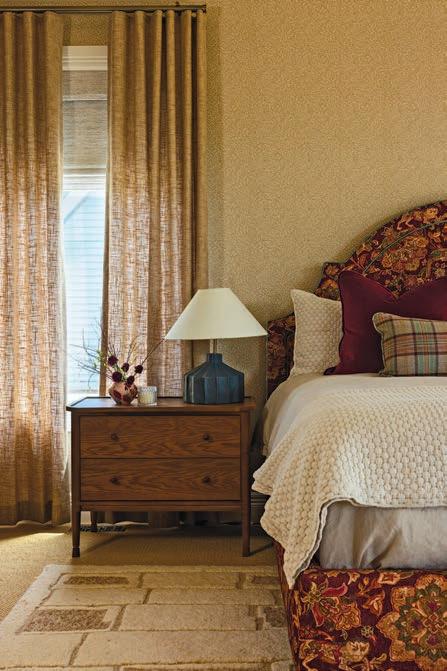
“It needed to be easy to live in, not delicate.” The dining area was moved beside the kitchen to improve flow, and the old dining room was transformed into a cosy sitting space, where the adults could unwind while the kids took over the main room. The result is a natural rhythm: A home that
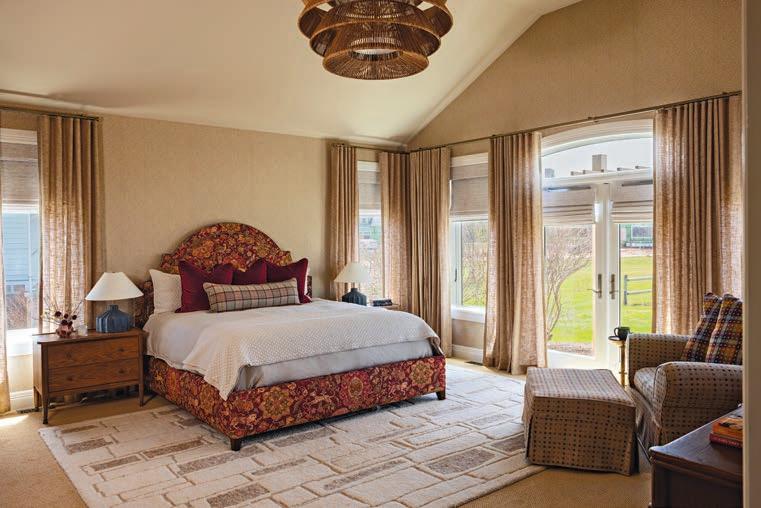

encourages connection but still gives everyone space to relax. Comfort is behind every decision. “Even the kitchen stools were a conversation,” says Owens. “They’re wool-covered, high-backed and surprisingly elegant, but the key is you can sit there for hours without moving.”
What was once a large but awkward bedroom was turned into a calm, cocooning retreat. “Before we started, it was full of bulky furniture that
somehow made it feel empty,” says Owens. “We needed to balance scale with softness.” The bed, anchored by a custom fabric headboard, became the focal point. “Our client wanted something incredibly comfortable but still elevated. We customized the base to hide the ergonomic platform, so she got form and function.”
Above, a bold chandelier that seemed too big on paper became the perfect punctuation once installed. “The proportions made sense with the ceiling height. It gives the whole space a sense of intention.” A


reupholstered reading chair adds a personal touch, its reversible cushion showing off both sides of the textile. “It’s subtle, but it gives the room depth and personality, her version of cosy sophistication.”
For three teens and their visiting cousins, the goal was casual comfort without clutter. “We wanted it to feel homey and fun, but also in harmony with the rest of the house,” says Armour.
The starting point was a duckpatterned wallpaper, whimsical yet timeless. From there, geometric pillows, wool throws and warm mauve tones added to the layered personality. “Even though it’s technically a kids’ room, the palette
is refined enough for them to grow into,” she notes. Black spindle beds and brass sconces add a touch of structure, while rattan nightstands lend texture and a heritage feel.
Some pieces don’t just fill a space, they carry stories. “Our client’s grandfather was a pastor, and she had a church pew from his congregation in storage for years,” says Armour. “We wanted to give it a home.” Painted a rich green and topped with a tailored cushion, the pew anchors the mudroom with quiet sentiment. “It’s the first thing you see when you walk in, and it sets the tone for the entire house – functional, personal and full of heart.”

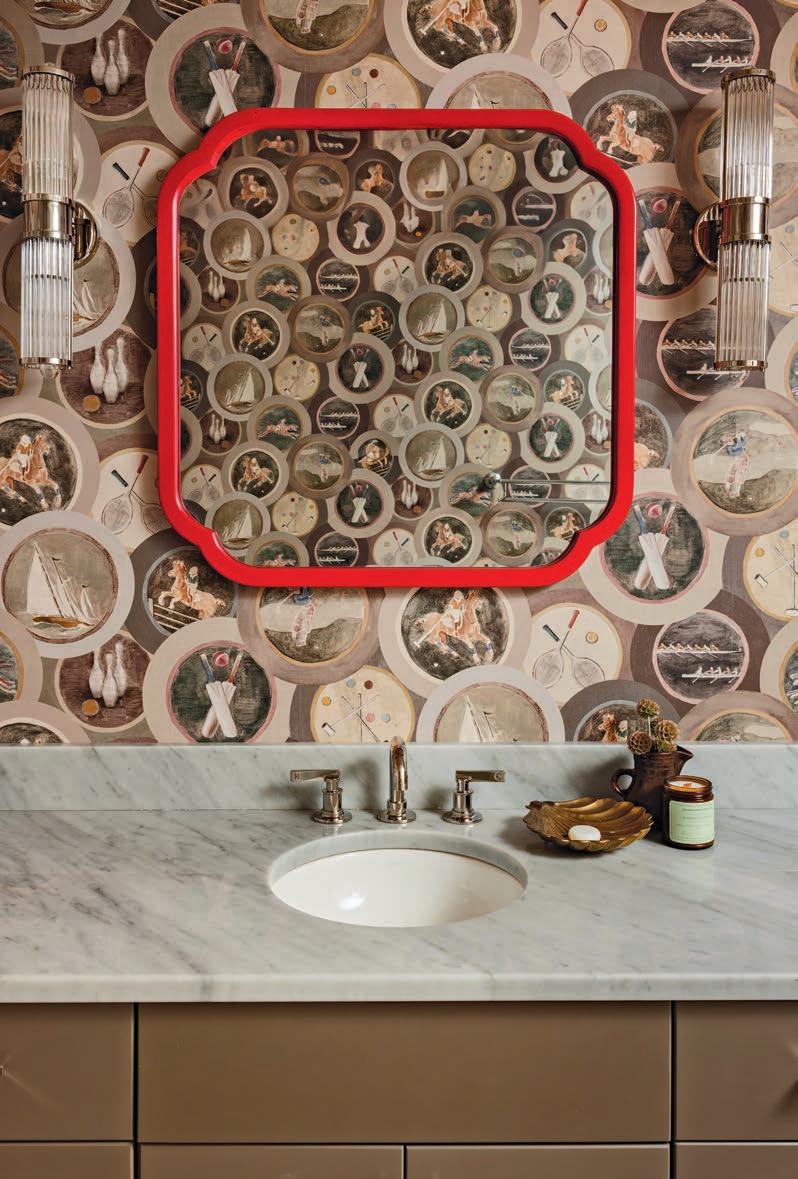
That green hue became a thread woven throughout the home, appearing in light fixtures, wall tones and subtle upholstery choices. “Colour became our connective tissue,” explains Armour. “Every space speaks to another.”
The bathroom channels what the designer calls, “British tailoring meets romance.” Polished nickel hardware nods to classic tradition, while a deep red-framed mirror in
an unconventional shape injects personality. “It’s our little wink. The wallpaper pattern even echoes the ottoman fabric from the media room, just in a softer tone. It’s how we keep the home feeling cohesive.”
In the lower level, the media and games room strike the perfect balance between refinement and relaxation. Wrapped in rich textures and warm tones, the space feels layered and lived in. Custom millwork in creamy

Every piece has a story, whether it’s a pillow, a painting or a pew from a church.
hues frame a statement bar clad in forest-green leathered-marble, its veined surface adding a hit of drama and depth. Smooth oak cabinetry grounds the palette, while supple saddle-brown leather stools and tailored plaid upholstery introduce warmth and pattern. The mix of materials – stone, wood and fabric – creates a tactile rhythm that feels timeless and tailored, making this the kind of room designed for lingering.
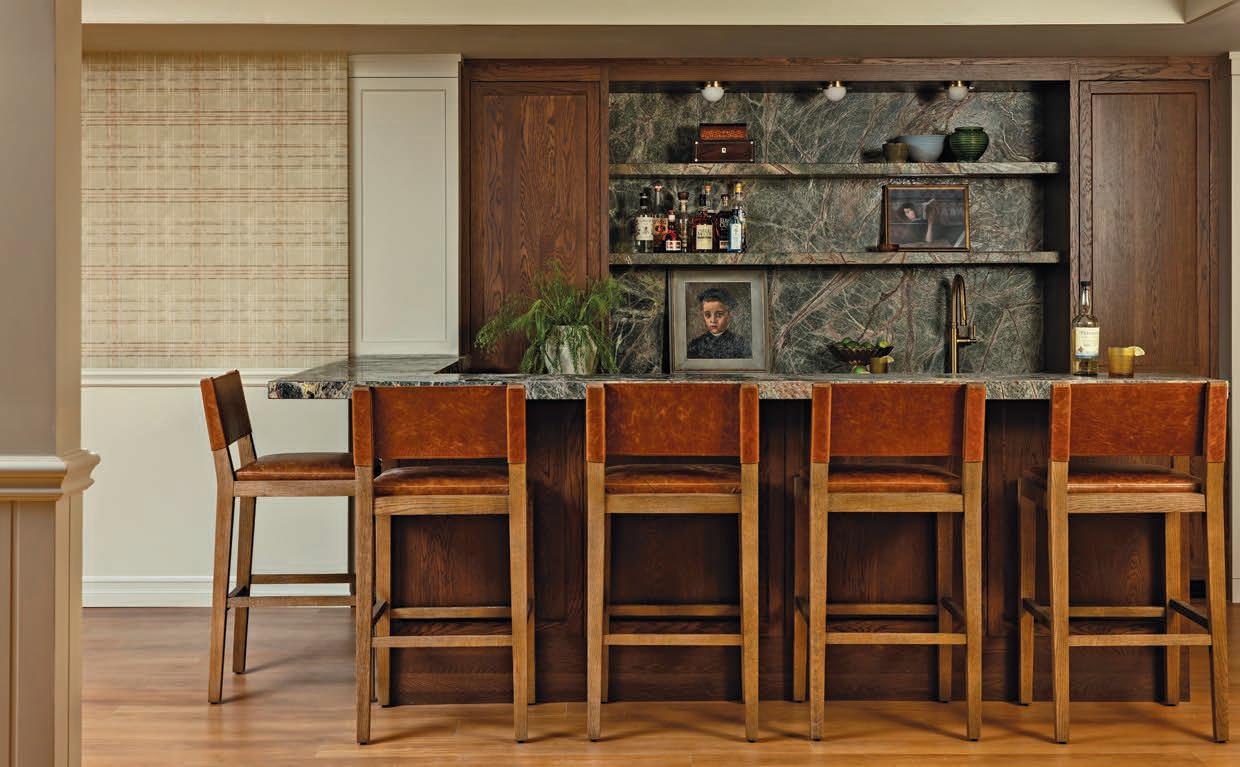
Nothing in this home feels new for the sake of newness. The mix of vintage finds, art and custom textiles gives each room a collected, storied character. “Anything you could sit on had to feel genuinely comfortable,” says Owens. “That’s the rule. If you can’t picture yourself curling up there for hours, it doesn’t belong.”
The overall effect is layered but intentionally not overly coordinated. “Some pairings are unexpected, but that’s what makes it personal,” says Armour. “Every piece has a story, whether it’s a pillow, a painting or a pew from a church. That’s what turns a house into a home.”


With
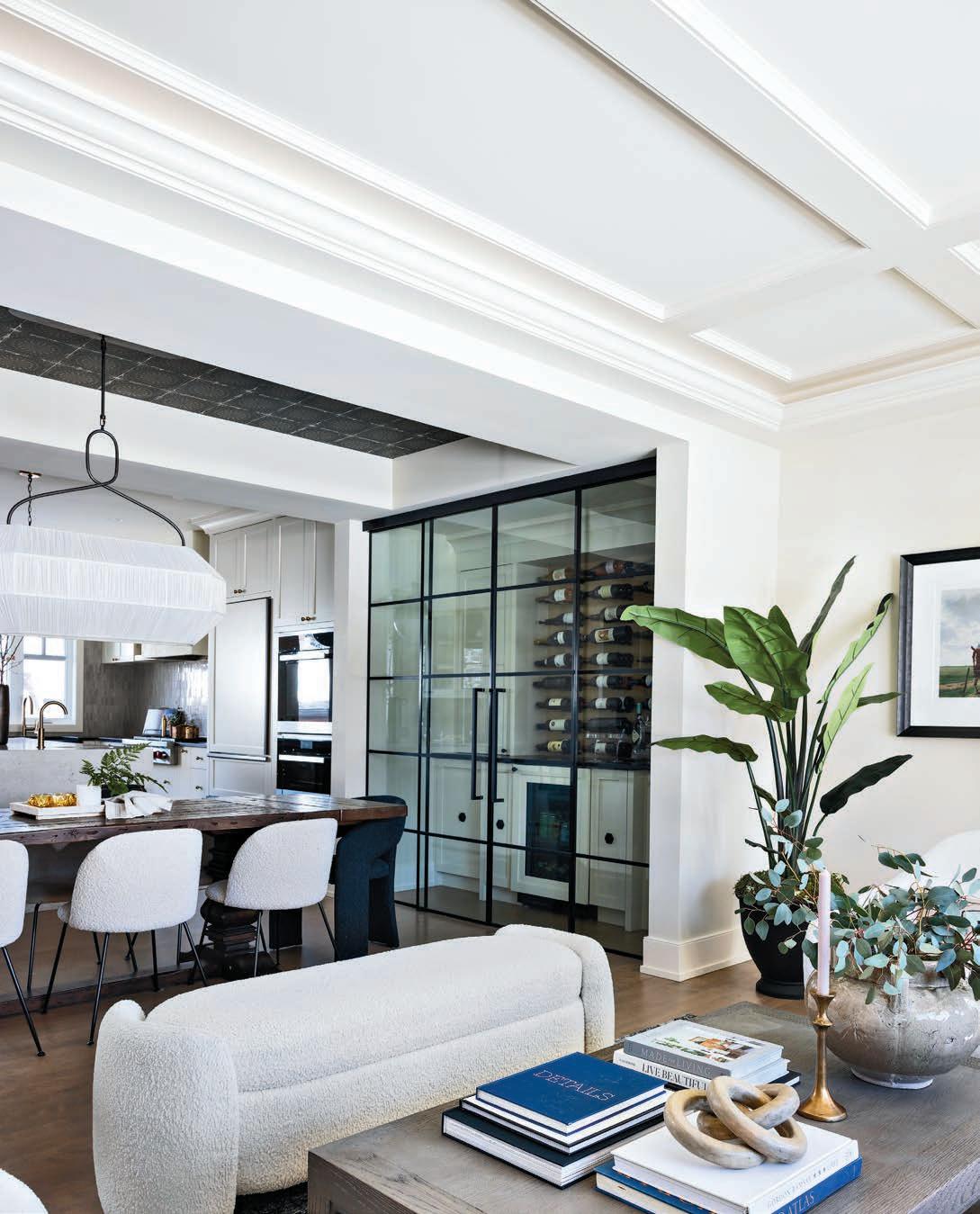
by SARA DUCK • photos PHIL CROZIER
For designer Stephanie Martin of Stephanie Martin
Interior Design, the beauty of this home lies in its quiet confidence. Her goal was to create something
enduring yet effortless, a modern interpretation of traditional design that feels timeless and deeply personal. The result is a house that balances elegance with ease, where every detail feels considered and lived in.
The living room, designed for a family of three, blends beauty and practicality. “I always believe living rooms are meant for living,” says
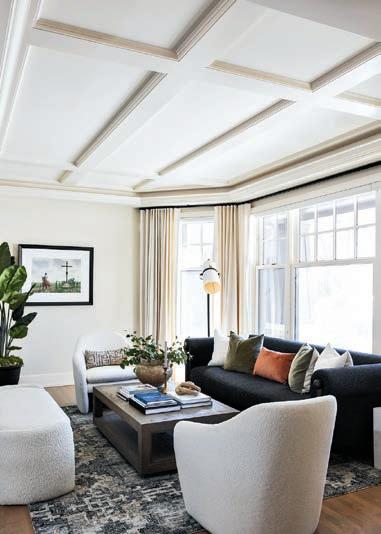

Martin. Performance fabrics, stainresistant upholstery and a multi-tonal rug make the room polished and family-friendly. “You can have a space that looks sophisticated but still stands up to toys, entertaining and real life.”
The client’s East Coast art collection weaves through every room, grounding the home’s palette in earthy, misty tones. “Their art inspired everything,” says Martin. “Those landscapes and hues informed the warmth and depth of the interiors.”
Reconfiguring the original main floor layout was the project’s most transformative decision. By removing

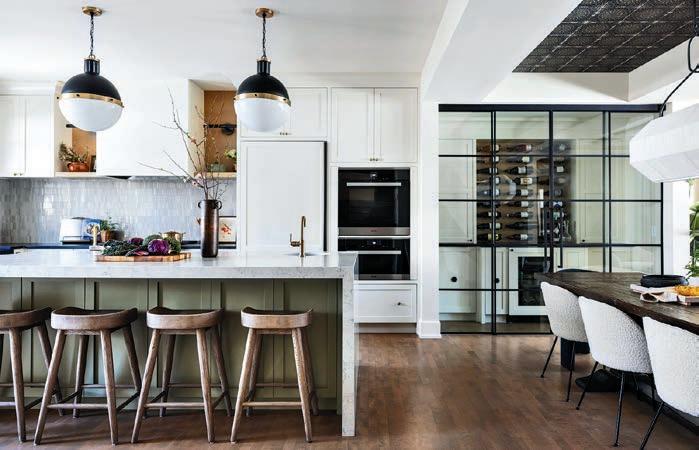

It’s the kitchen that sets the tone. Anchored by a muted olive-green island and rustic oak accents, it feels grounded and refreshed. “The kitchen palette is an eclectic mix of tones and finishes,” says Martin. “I wanted the space to feel layered, inviting and not too serious.” The toned-down olive hue nods to heritage design but still feels unexpected. “I knew I wanted colour, but nothing loud or vibrant. The goal was cheerful and lighthearted, something that reflected the young family’s love of entertaining.”
Every inch of the kitchen was designed with purpose. Custom millwork conceals organized storage, from full-height cabinets with pullouts to oak display fronts that add texture and character. “It’s not a huge kitchen,” she notes, “so functionality was key, but it still needed personality.”
That sense of thoughtful luxury extends to the second level and into the primary bedroom ensuite,
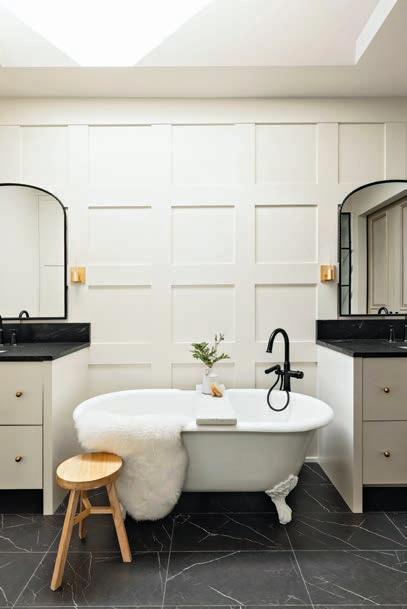
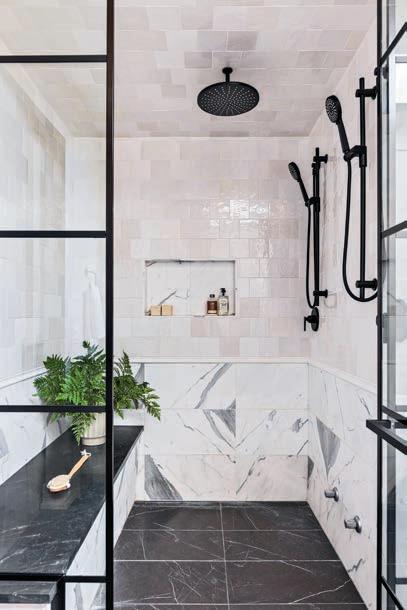
where a cast-iron claw-foot tub sits beneath a skylight, arguably the home’s most romantic detail. “Our client’s only request was a claw-foot tub,” says Martin. “So, we made it the focal point. Imagine soaking while gazing up at the sky; it’s an experience.” To heighten the

indulgence, she tucked a bar fridge and coffee station into the builtins, perfect for morning espresso or evening wine. A black, white and wood palette grounds the space, while double oak doors, custommade with ornate detailing, bring vintage charm.
The main bedroom itself overlooks a leafy park and feels like a quiet retreat. Though compact, it’s layered with rich materials and soft patterns. Heavy drapery, a tailored wallpaper and a French blue velvet headboard bring comfort and calm. “It’s not a large room,” Martin says, “but it feels serene, the kind of place you want to exhale in.”

The home office continues that sense of refinement. Wrapped in stitched leather wallpaper with oak ceiling beams and full-length drapery, it feels warm and tactile. “It’s a space for focus and solitude,” Martin explains. “It functions as an office, but also as a place to read or unwind.”
The result is what Martin calls “new traditional” a style rooted in craftsmanship and comfort, reimagined for how families live today. “The home feels intentional, original and seamless, just as my team and I always aim for.”
With more than 15 years’ experience as a magazine editor, writer and content creator, Sara brings her passion for design and decor to our pages each issue. Instagram: @bysaraduck
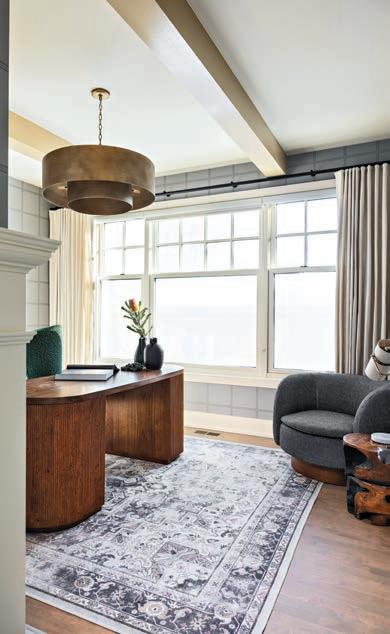
by JESSICA CINNAMON

Slow living isn’t about minimalism or restraint, it’s about awareness. It’s the intentional act of surrounding yourself with things that soothe rather than shout. Because when you walk into a space, you want it to feel like a deep exhale – calm, grounded and real.
Colour is where that sense of ease begins. Earthy beige, warm putty, muted green and soft ochre tones that echo nature and steady the mind – these shades create visual quiet to help you slow down the moment you step inside a space.
Texture carries that feeling further. Linen, wool, stone and wood share an honesty that manufactured materials
can’t mimic. They age gracefully, soften with time and invite touch. A hand-made pottery bowl, a knit blanket or a raw-edged oak bench; these details make a room feel lived-in rather than staged. They remind us that imperfection is part of beauty. Ultimately, a home should do more than impress; it should restore. In a world that’s always buzzing, you want

to design spaces that invite stillness, rooms that gently bring you back to yourself.
The ideal space should support the people who live there. Should it energize, ground or cocoon? Often, it helps to reframe how you think about a room. Instead of a “living room,” imagine a “resting zone” or “conversation nook.” These microenvironment concepts encourage authentic connection with others and within ourselves.
For example, a reading corner might hold a deep chair, a side table for tea or coffee and a wall-mounted sconce. A meditation spot could be as simple as a cushion, a candle and a plant. It doesn’t need grandeur. These purposeful pockets become quiet reminders to pause and recharge.
The bedroom, more than any other space, should feel like a retreat. As much as possible, make it tech-free –no phones, no televisions, no glowing

One of my favourite practices is to create a spot for doing absolutely nothing. Not reading. Not scrolling. Just being. It could be a window seat, a floor cushion or a chair angled toward morning light. Make it beautiful, comfortable and entirely yours. That corner becomes a visual cue, a reminder that rest is essential, not indulgent. When your home supports stillness, your life naturally begins to follow suit.
screens. Swap digital alarms for analog clocks, layer natural bedding and use blackout curtains to create a cocoon of calm. Design for restoration, not stimulation. When light filtres through linen drapes and the palette feels hushed, the body unwinds. It’s less about perfection and more about peace.
Nature is the most timeless designer. What’s now called biophilic design, bringing the outdoors in has always been at the heart of a calming space. When we connect to organic forms and textures, balance follows.
It can be as simple as a stone countertop with natural veining, a terracotta planter in a sunlit window or a branch placed in a ceramic vase. Even a glimpse of greenery or the grain of unfinished wood can lift the mood and lower stress.
Slow living design isn’t about doing less, it’s about doing what matters. It aligns your environment with your rhythm. A tidy entryway with a bench and hooks
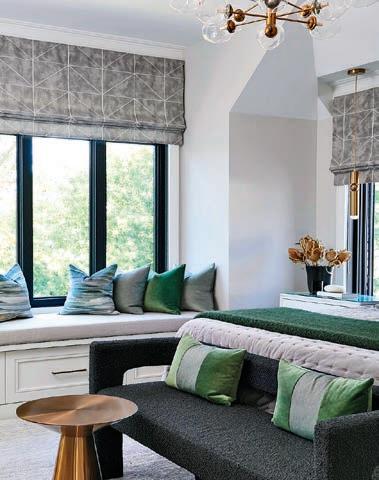
encourages you to pause, remove your shoes and transition inside.
In the kitchen, open shelving filled with ceramics and visible ingredients turns cooking into a mindful ritual. In a workspace, a soft rug or a view of greenery makes focusing feel effortless. Good design balances form and function but it also honours emotion. Every element, from colour to light, should contribute to how you want to feel within the space.
When you walk into a well-considered room, you can feel the shift. The light softens, the textures tell stories and the energy feels grounded. That’s the quiet power of thoughtful design, not just how it looks, but how it makes you feel.
As the winter season approaches and life moves inward, we’re reminded that comfort doesn’t come from abundance; it comes from intention. When design honours those values, a room becomes more than a backdrop. It becomes a refuge – a place to rest, recharge and simply be.
The Association of Registered Interior Designers of Ontario (ARIDO) is your connection to qualified, experienced, and innovative Registered Interior Designers.
ARIDO protects Ontarians to ensure every person using the title ‘Interior Designer’ is qualified. In accordance with the Ontario Titles Act, an individual cannot use the title ‘Interior Designer’ unless they are a Registered member with ARIDO.
Why should I hire a Registered Interior Designer?
Registered Interior Designers have completed the necessary technical education and passed the required exams to meet ARIDO’s rigorous standards for membership.
Once qualified, Registered Interior Designers must keep their knowledge updated through professional development on topics including the Ontario Building Code, accessibility, sustainability, building and mechanical systems, inclusivity, etc.
How do Registered Interior Designers become qualified?
They must graduate from an accredited 4-year Bachelor of Interior Design program and complete an extensive supervised work experience program under a qualified practitioner. Finally, they pass a rigorous 3-part practical exam which includes building code knowledge.
arido.ca Toll-free 800.334.1180

1 2 3 4 ARIDO’s
Meet with client, establish project goals, client’s wants, needs, and budget. Complete a site survey.


Prepare a variety of project documents, which may include construction drawings and/or product selections. Apply for building permits, as required.
Provide project oversight, including coordination of sub-contractors, consultants, suppliers, and vendors. Document progress to ensure compliance with design intent and project budget. Address issues as they arise.

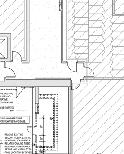

Develop detailed design with images, sketches, and 3D views. Propose materials, lighting, furniture, and fixtures. Present concept ideas, preliminary drawings, and images to client. IT MATTERS. ASK YOUR INTERIOR DESIGNER IF THEY ARE A REGISTERED MEMBER OF ARIDO. LEARN MORE AT BLOGARIDO.CA
Download your copy now. Don’t know where to start with your project? Our Consumer Guide can help.
Not sure what you don’t know? Let a Registered Interior Designer help you ask and answer the important questions.




Build your dream project with the right tools and materials from Home Hardware – Canada’s largest Dealerowned hardware, lumber, building materials, and furniture home improvement retailer with over 1,000 stores across Canada.
JELD-WEN® steel French patio doors are an excellent investment for homeowners planning a new home build or renovation. They offer energy efficiency, strength, security and are available in various customizations, such as eye-catching colours, finishes, panel designs and glass inserts. Experience the view of a lifetime with top-performing doors at jeld-wen.ca.
1(877) 940-5081
IG: @homehardware FB: @homehardwarestores homehardware.ca
jeld-wen.ca


caps
SFA Saniflo provides simple, costeffective plumbing solutions for upgrading or adding bathrooms, kitchens, laundry rooms and more without major renovations. From macerators to drain pumps, our systems offer flexible, reliable, and innovative solutions for small to largescale residential and commercial projects.
IG: @saniflocanada
FB: @saniflocanada sfasaniflo.ca


JAN. 16-18
RBC Convention Centre

Are you ready to tackle your to-do list? For all your home and renovationprojects, find the help you need to get it done at the Winnipeg Renovation Show
Connect with hundreds of trusted experts, including Licensed Contractor and TV Host, Michael Holmes Jr. From kitchen and bath to windows and doors, discover the latest trends, find innovative solutions and get practical advice.





by CANDACE RUDD • photos JOANNE PENNER
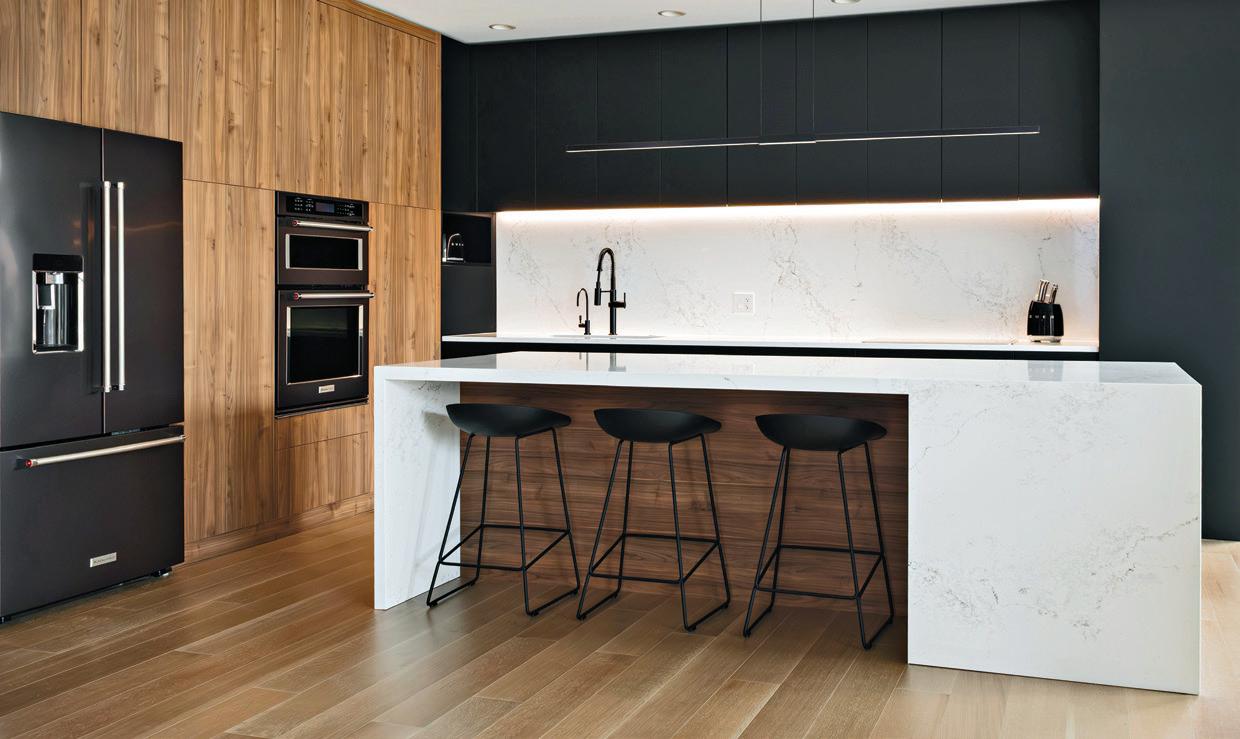
Picture this: you’ve invested in new cabinets, a kitchen remodel, or even a brand-new home – but something feels off. The doors don’t line up quite right, storage isn’t where you need it, and the overall look doesn’t match what you imagined. That’s what happens when the focus is only on selling cabinets, not designing them into your home. Cabinets aren’t just boxes - they’re an integral part of how your space functions and feels. Now imagine the opposite: a kitchen or bathroom designed with intention, where every drawer, door, and finish
works seamlessly with your lifestyle. This is the result of working with a cabinet design specialist. With professional expertise, you’re not just buying cabinets, you’re investing in peace of mind and a home that truly works for you.
The NKBA (National Kitchen & Bath Association) has been setting design standards since 1963, establishing clear guidelines for workflow, safety, ergonomics, and spacing. For example, the recommended walkway
around a kitchen island is 42 inches for one cook and 48 inches for two –numbers developed through years of research and real-world testing. Working with a designer who follows NKBA standards helps you avoid cramped walkways, awkward layouts, and inefficiencies. The association also certifies designers who demonstrate advanced knowledge in design, construction, and materials. Choosing a cabinet supplier with NKBA-certified designers means your project benefits from proven expertise, continuing education, and the latest innovations so you’re not guessing – you’re guided by professionals.

When you combine NKBA-certified expertise with the support of a dedicated cabinet specialist, your project starts on solid footing:
STRUCTURE + STANDARDS: A design guided by proven industry guidelines.
EFFICIENCY + COST CONTROL: Smart choices that reduce waste and rework.
BETTER OUTCOME: A space that looks beautiful and functions flawlessly.
RISK REDUCTION: Fewer surprises, fewer errors, fewer regrets.
SUPPORT + ACCOUNTABILITY: A partner who manages details and advocates for your vision.
Whether you’re updating cabinets, tackling a full kitchen or bathroom renovation, or creating a new space altogether, don’t treat cabinetry as just another purchase. Work with a specialist who combines NKBA-level standards with hands-on design expertise – your budget, peace of mind, and long-term enjoyment of your home will thank you.


While industry affiliations help build trust, what really matters is design experience. Here’s how a design-driven cabinet supplier stands apart from a standard retailer:
1 3 4 5 2
Knowledge & Experience. Designers do more than sketch layouts. They understand materials, finishes, and construction realities. They see storage opportunities, corner solutions, and design tweaks that can save money while improving function and style.
Collaboration. Working with a cabinet specialist doesn’t mean losing control. It means gaining a partner who translates your ideas into practical, beautiful solutions. You keep your creative voice while they bring process and technical know-how, working seamlessly alongside your builder and interior designer as part of your team.
Guidance Through Choices. From wood species and finishes to hardware and organizers, cabinet projects involve countless decisions. A designer helps narrow the field, make durable choices, and avoid costly mismatches.
Precision Planning. Designers create layout plans, elevations, and 3D renderings, checking dimensions, clearances, and ergonomics while anticipating plumbing, electrical, and structural needs. They sweat the details, so you don’t have to.
Ongoing Support. A good designer doesn’t leave once drawings are complete. They stay involved through ordering and installation, ensuring your vision translates perfectly on site.
Candace Rudd is the General Manager of Two30Nine by Decor with locations in Winnipeg & Morden, Manitoba and is a Certified Master Kitchen & Bath Designer (CMKBD) with the National Kitchen & Bath Association. www.two30nine.com IG: @two30nine

The Canadian Renovators’ Council of the Canadian Home Builders’ Association offers a number of golden rules to help renovating homeowners achieve their goals.
Take the time you need to explore the possibilities for your home and develop a firm plan. Begins with the fundamentals – what do you need and how you want your “new” home to look, feel and work for you and your family. Once you have a clear idea of the “big picture”, your renovator will help you work out all the details.
Decide as early as possible how much money you want to spendthis allows you and your renovator to focus on the work that is doable within that budget. Experienced renovators can provide sound cost advice and recommendations. Sit down with your lender and discuss the amount you can reasonably afford and the most suitable financing options. Remember that your budget should cover everything that may arise from the renovation, including such items as new drapery, blinds, furniture and appliances.
Thinking ahead avoids short-term renovations that may need to be redone in the future. Discuss your short- and long-term goals openly with your renovator. Professional renovators can conduct a thorough inspection of your home and offer suggestions for the most effective sequencing of work over a period of time.
Don’t
jeopardize
the quality
of your renovation by compromising on the quality of products or materials
If it’s worth doing, it’s worth doing well, and that means using products that offer the right combination of performance, durability and aesthetics. Experienced renovators can help you choose the best products within your budget.
While it is always tempting to go for the lowest price, you need to consider the implications of doing so. Does the renovator understand what’s involved
Courtesy of the Canadian Home Builders’ Association
in your project and have the necessary experience? Will the renovator offer a warranty on the work? Will the renovator still be in business if you need to call back?
Dealing with a professional renovator is your greatest protection against an incompetent or unfinished job. A written contract spells out the arrangements between you and your renovator and describes your renovation in detail. Professional renovators also carry workers’ compensation, liability insurance and any licenses required by your province.
Before you enter into any kind of agreement, talk with friends and family. Contact your local Home Builders’ Association to see if the company is a member - membership is an indication of professionalism. Also check with the Better Business Bureau to see if anyone has lodged a complaint against the company.










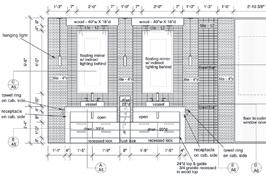
by BRENNEN BILYK
PROJECT | High quality materials & furnishings to create a sophisticated modern design with a touch of drama.
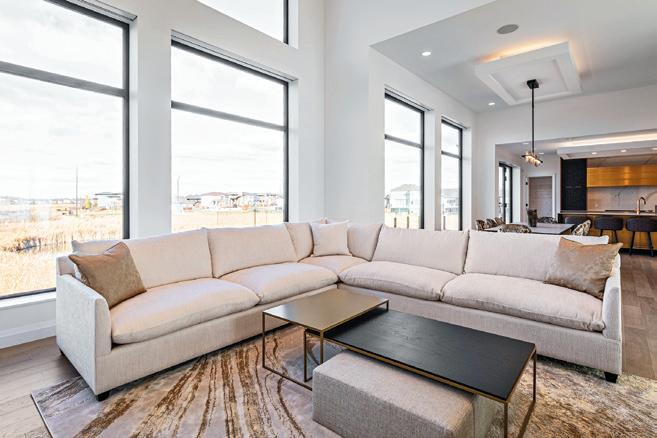
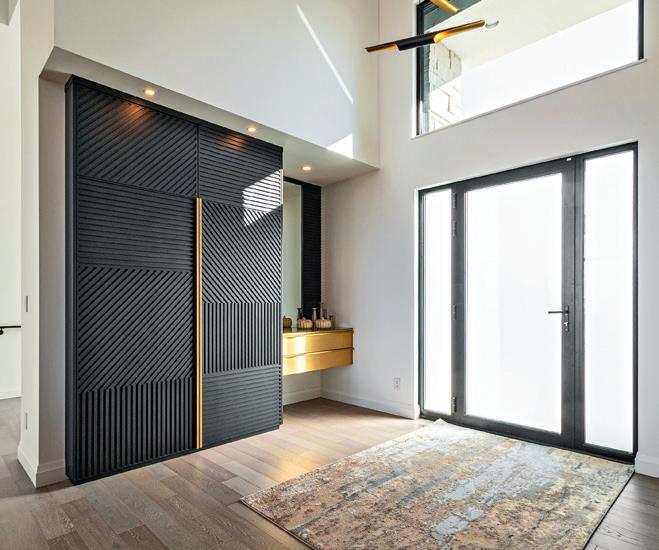
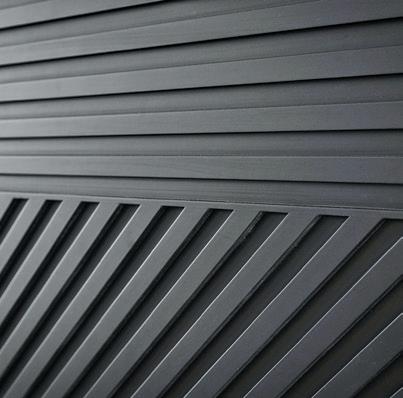
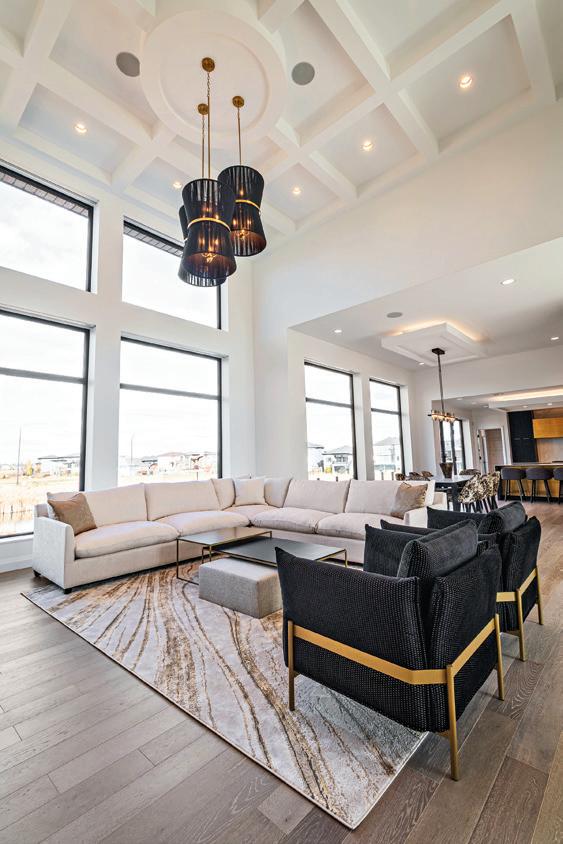
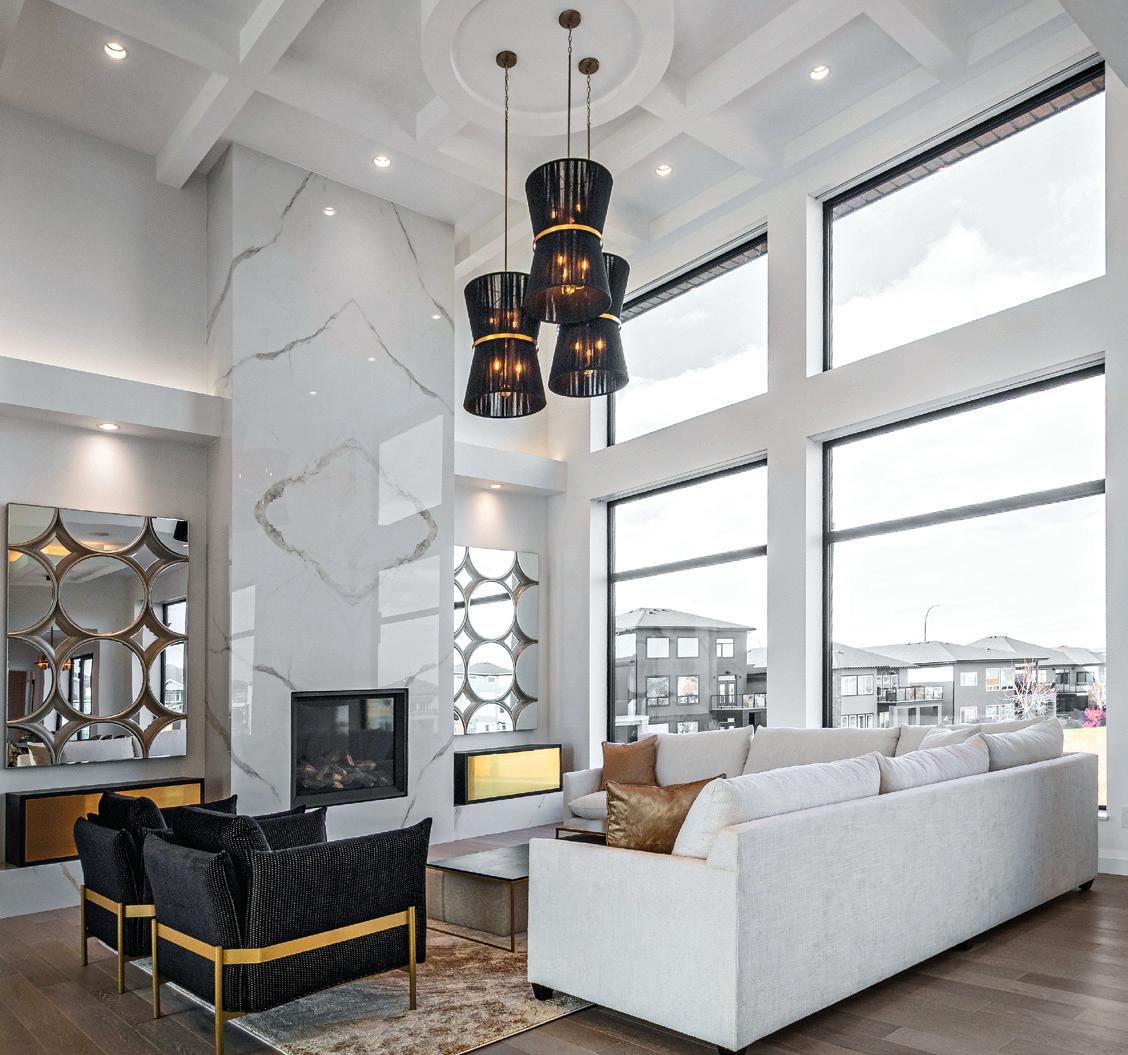
Focal point of this great room is a fireplace with 18 foot high book matched porcelain slabs that lead the eye to the beautiful drywall ceiling detail.
With such high ceilings, we decided to use 3 fairly large light fixtures so they don’t get lost in the space. Black & gold theme was used here to go with the theme that carries throughout the house.
Client didn’t want any fussy decor so the fireplace was flanked with oversized large mirrors. No need for shelves or knick knacks. Custom brass & black cabinetry below for a little bit of storage.

Warm taupe hardwood floors provide a rich & warm backdrop for the entire design. LVP is nice but nothing beats real hardwoods for their look, fit & feel.
Gold accents in the rug, furniture & custom cabinetry tie the whole design together. We used all Canadian furniture that was made to order, this allowed us to specify all the fabrics & finishes so everything fit perfectly.
Custom wardrobe at the front entry provides high drama but also tons of storage, The textured wood doors are custom made & are more than just cabinets but fine furniture. 1 5 6 3 4 2 5 1 3 2 4
Brennen Bilyk, B.Env.D., is the principal designer at Charisma, the Design Experience. 388 Academy Road, Winnipeg. 204-487-6994, charismadesign.ca
by JYLLIAN PARK
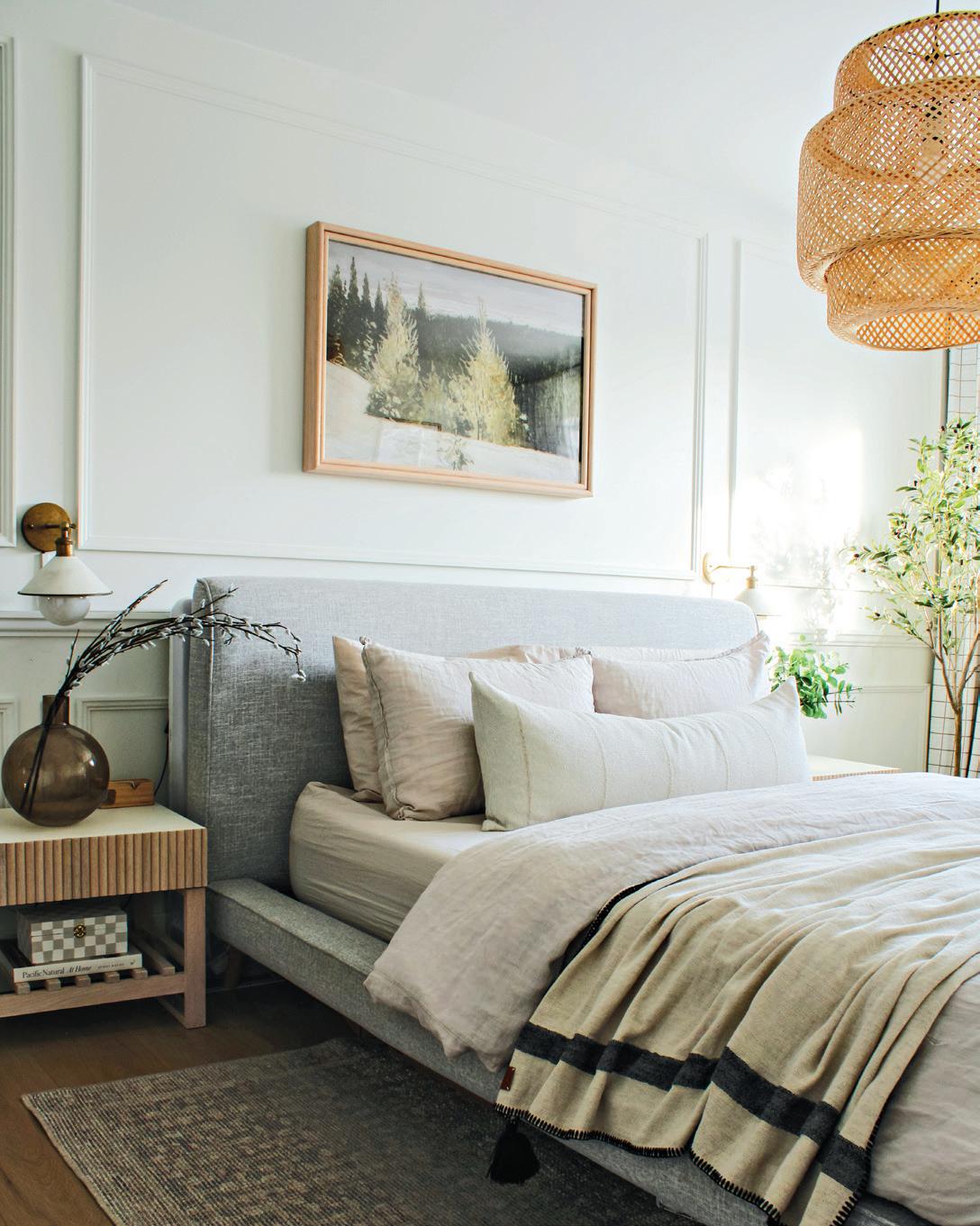
If your home is truly a sanctuary, it should bring calm and relaxation – whatever that looks like for your taste and budget.
While the go-to picture when envisioning a Zen space may be one that is stark and minimal, restful and
restorative design can be achieved for any style preference by simply following some standard home design best practices.
“Calming design comes down to how the space makes you feel,” says Brittany McNab, co-owner of Fifteen
Twelve Home Co. and a featured presenter at the upcoming 2024 Calgary Home + Garden Show. No matter the style, McNab says creating a relaxing home environment is all about functionality and personalization. Instead of having a

A calmingdesign comes down to how the space makes you feel.
hard-and-fast rule about what makes a space beautiful, she stresses that form and function should work in tandem, creating practical interiors that work for the people who interact with the space every day.
For anyone looking to update and enhance their home to feel more comfortable in 2024 and beyond, a thoughtful and intentional de-cluttering of unnecessary items and mess would be the first and most cost-effective and important step, says McNab.
“Before hiring an interior designer, clear your space of things you don’t need, want or like. I often see people who have rooms with too many pieces of furniture or too many small tchotchkes. It looks too busy, and that is something I believe contributes to a space feeling stressful. After decluttering, simple design changes will make a space shine and feel lovely.”
The next step is to focus on creating a purposeful floorplan. Beyond just the style and finish of the pieces in a
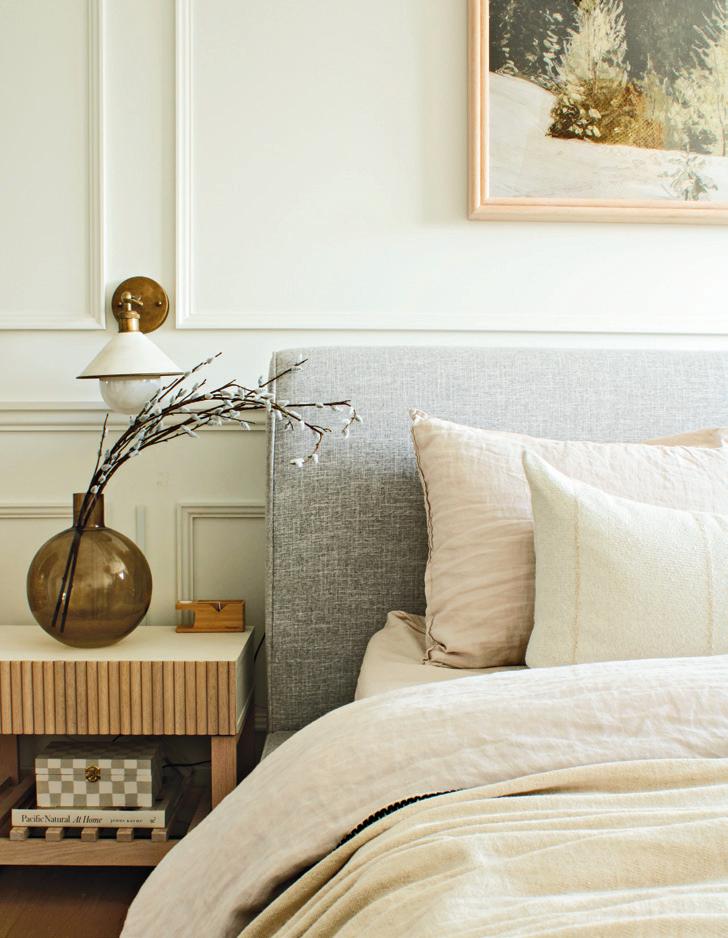
room, being thoughtful about how furniture and decor exist in a home can help minimize ‘noise’ and elevate the overall look and feel of everything within the four walls.
Borrowing from the ancient philosophy of feng shui – the practice of arranging furniture and decor to create balance with the natural world – intentionality in a floorplan can greatly improve the overall energy of a home. Even if you or your designer are not strictly adhering to the rules and practices of feng shui, the right scale and positioning of the pieces in a room is a must.
“I always consider a few things when deciding on furniture orientation,” says McNab. “First, I take into account natural paths of travel through the room and make sure a space of at least 30 inches, but ideally 36 inches, is available for people to move about the room freely. This should be a given, but focus on
keeping doorways, hallways, and windows clear, as well as the space around a coffee table or a bed. You also want to be able to move chairs in and out of a dining room or office. Nothing should impede travel.”
Finally, it’s time to understand how you use the rooms in your house. For example, will the living room be used for conversation, watching TV, eating, snacking, or snoozing? Is it a busy space like the bathroom, mud room, laundry room or kitchen where people will be in and out throughout the day? Each room should be designed to prioritize purpose and function.
Once the three objectives are met –decluttering, furniture placement and function – you will have the perfect canvas to apply your unique and personalized style, while maintaining a sense of calm, relaxation and comfort.
And above all, says McNab, “Stay true to yourself in your design; you will feel most at home in your space.”
by DWAYNE BUTLER
Many homeowners are looking for renovation solutions to adapt their homes to changing lifestyles as they grow older. Others wish to help their parents or other family members make adjustments in their existing space for an improved quality of life. A fully licensed and insured renovator who is a member of a program such as RenoMark and is certified in adaptive living renovations, can provide functional and creative solutions to update your home to suit your needs.
It’s important to consider the difficulties you may be currently experiencing with the layout of your home, as well as anticipating issues you may face in the future. An experienced renovator can suggest solutions to most problems, which will vary depending on the unique needs of you and your family. Remain open minded throughout this process, as your renovator may suggest changes you hadn’t considered, while also keeping within your budget.
There are many innovative updates that can be made to all areas of your home to adapt to a changing lifestyle. Safety grab-bars in the bathroom, hallways and staircases are a simple and common solution. Other updates to a staircase can include installing longer treads or shorter risers or adding a stair lift. Elevator shafts or tubes can even be installed in houses that have the infrastructure to support them.
Cabinetry that folds up and down can ease access in bathrooms and kitchens. Doorknobs can be replaced with lever handles and doorways widened to accommodate wheelchairs. Transitions between rooms and the flooring in different areas of the house can be adjusted to help reduce

the risk of tripping. Even changes in lighting and paint colours can make a significant difference with visibility and the overall comfort of a living space.
Finally, there is no reason to sacrifice esthetics in the name of functionality when adapting your space. By working with a designer who has specialized certification such as the CHBA Adaptiv Home Renovation Course, the space can look beautiful, while having the necessary functional updates. For example, a bathroom can be redesigned into a three-piece, open suite that doesn’t look as if it’s been reconfigured for the purpose of accessibility.
Renovating your space to adapt to your changing needs can be an exciting opportunity to inject a refreshed and updated look to your home. While the process may seem daunting, a certified professional renovator experienced in adaptive living solutions can help you to consider all your needs and provide solutions so you can remain comfortable in your home for years to come.

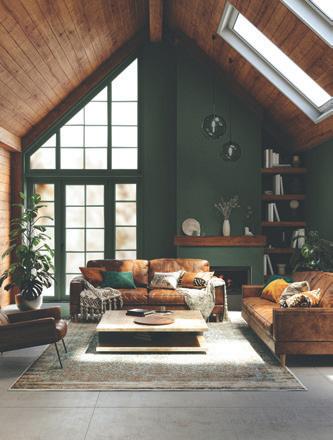

•
•
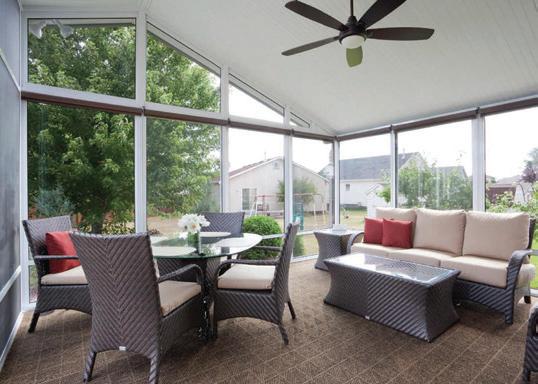




Spice up your space through an interplay of contrasting elements
Acosy home is so much more than pillows and throws; it’s about creating an allencompassing atmosphere of warmth that appeals visually, and also beckons you to come in, relax and stay a while — or forever!
In our own designs, we achieve warmth through an interplay of contrasting elements, which help bring depth and dimension to a space. Picture it: A palette of rich, moody tones juxtaposed against airy, carefree neutrals; a variety of materials, textures and finishes; and the interaction of shadow and light. These
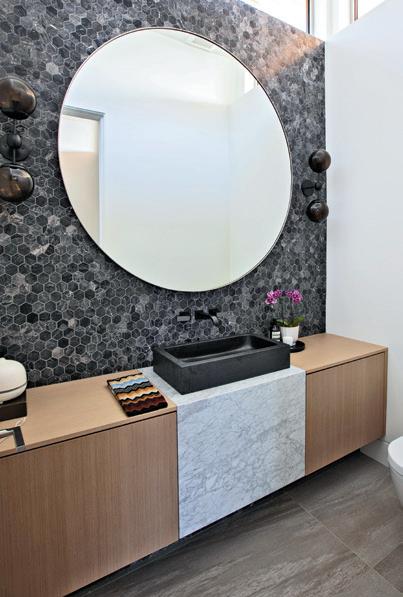
by TRISH KNIGHT AND NICOLE VARGA photos JANIS NICOLAY
opposing elements create intimacy, drawing you in and wrapping you up in its warm embrace. Let’s explore this design style and how you can use it to spice up your space.
The choice of colour sets the tone for any interior, and when it comes to creating warmth, interior trends are gravitating toward richer, deeper tones. For example, a dining room draped in a dark aubergine; a basement bar adorned in forest green; or a bathroom splashed in navy. These hues not only evoke a sense of depth, but also infuse the room with a warm, organic ambience.

As we’ve already mentioned, contrast plays a pivotal role in many of our designs. Black is a great way to add a much-needed dose of drama, particularly when incorporated into an otherwise neutral room. Black is often associated with sophistication and luxury, and when combined with earthy tones such as deep browns, muted greens and lighter neutrals, the result is a harmonious blend that emanates warmth.
Organic materials can also connect a home and its residents to their roots.




Natural wood, stone and textiles not only evoke a homey, welcoming look, but it also contributes to a cosy feel. Plush rugs, soft throws, knitted cushions and textured wall coverings — in combination, layering these elements make it feel more inviting and cocoon-like. By incorporating materials that engage the senses, you can create an immersive experience that fosters a sense of comfort.
Lighting, often underestimated, plays a pivotal role in shaping the feel of a space. In the pursuit of cosiness, employ a mix of natural and artificial light. Strategically placed lamps, pendant lights or wall sconces can cast an inviting glow that enhances

the richness of your chosen colour palette. For an intimate and moody atmosphere, consider dimmable lights and warm-toned light bulbs, creating a cocooning effect that is perfect for unwinding after a long day.
While the allure of deeper tones is undeniable, it’s crucial to strike a balance, especially in smaller spaces. To prevent a room from feeling cramped, incorporate lighter elements. Consider light-coloured furniture, crisp linens, or even purposefully placed mirrors to reflect light and create the illusion of more space. It’s this juxtaposition of dark and light elements in smaller spaces that ensures the warmth and depth are
maintained without overwhelming the senses. It’s a delicate dance between the contrasting hues that results in a harmonious and inviting environment.
Opposites attract, as they say, especially when the goal is to bring some heat into the home. We find that the right colour, texture and light, in the right doses, can make all the difference in transforming your living space into a haven of warmth and relaxation. Whether you’re entertaining guests or seeking solace after a hectic day, a cosy home is the ultimate sanctuary, where every element converges to create a space that feels like a warm embrace. So, now that it’s winter? Let it snow!
Designers Trish Knight and Nicole Varga are co-founders of Knight Varga Interiors. Collectively with two decades of experience, this Vancouver-based multi-award- winning design firm is known for creating well curated interiors. The firm provides complete bespoke residential design services throughout Vancouver & North America. knightvarga.com IG: @knightvarga

by DOROTHY TSUI • photos DEAN ZHU
Designing a kitchen for a young family is never just about style – it’s about creating a space that works as hard as the people who use it every day.
For this young family, the kitchen was meant to be more than a place to prepare meals. It had to become the hub of daily activity, a spot for a quick breakfast before school, a landing place for snacks and the backdrop for family dinners where everyone comes together. Striking that balance was the focus of a recent renovation for a
family of five who envisioned a kitchen that would be minimal, modern and adaptable to the needs of three growing children.
Their vision was clear: A space that felt uncluttered, functional and inviting, with the durability to keep pace with daily life, while maintaining a calm, contemporary aesthetic. The result is a kitchen that combines minimal design principles with thoughtful, family-friendly features.
The renovation began with a commitment to a clutter-free
environment. This was achieved by embracing a minimalist approach, removing visual distractions and focusing on clean lines. A soft palette of neutral tones keeps the space feeling open and airy, while surfaces are intentionally streamlined with cabinetry that extends from wall to wall. By eliminating traditional handles and hardware, the cupboards take on a sculptural quality. Instead of pulls and knobs, the family enjoys electrical opening systems and soft-close technology. A light touch activates drawers and doors, and the quietclose adds safety and serenity, even during the busiest times of day.
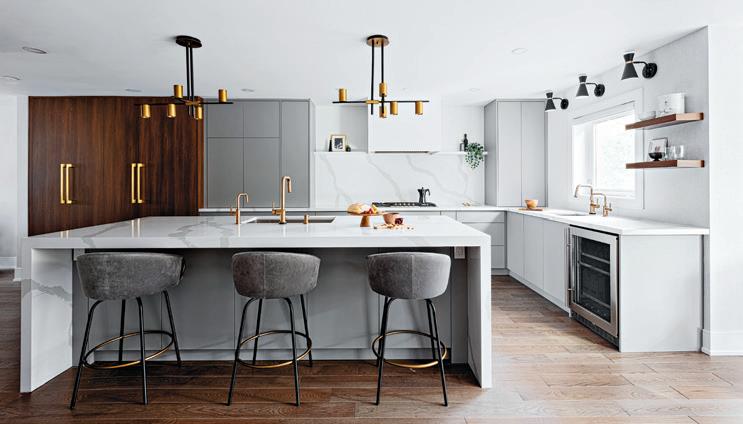
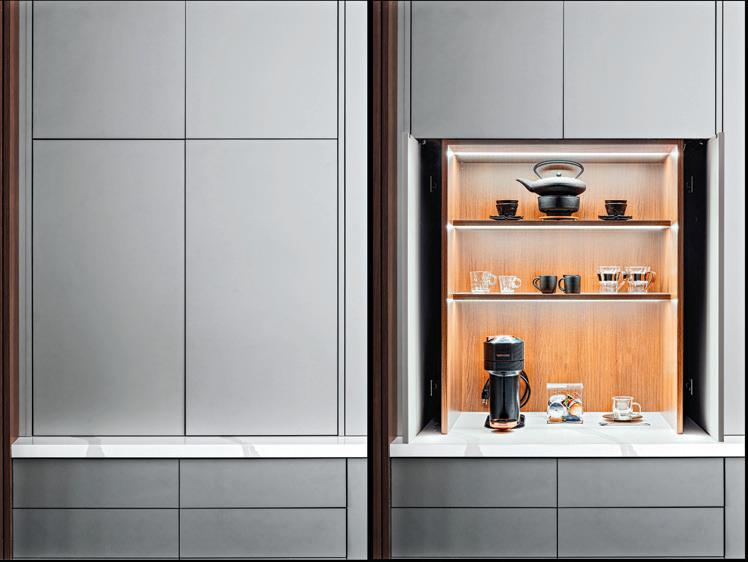

When designing for a young family, pay close attention to traffic flow. A kitchen that allows multiple people to move comfortably without collisions creates a calmer atmosphere. Positioning functional zones, such as a beverage station away from the cooking area, can make all the difference.
Invest in storage solutions that go beyond the basics. Deep pull-outs, hidden compartments and vertical dividers make it easier to keep everything organized and within reach. Smart storage ensures countertops remain clear and the kitchen organized.
Functionality was carefully balanced along with aesthetics. While the kitchen presents as pristine, it performs at the highest level. Storage solutions are maximized in subtle ways to keep countertops clear and uncluttered. Tall pantry units accommodate bulk groceries, while deep drawers store pots, pans and utensils in an organized manner. Everything has a place behind closed doors, allowing the family to maintain order without sacrificing accessibility. This thoughtful organization is especially valuable for parents who want to cook efficiently while children come and go.


One of the most distinctive features is the dual beverage station, designed to address a common family challenge;


Plan for flexible seating. A kitchen island with stools or a built-in banquette creates a casual spot for kids to do homework, enjoy snacks or chat while meals are being prepared. Versatile seating keeps the kitchen truly multifunctional and encourages family connection throughout the day.
keeping children hydrated without disrupting the main cooking area. This secondary hub includes its own sink and additional refrigerator. For the children, it offers a grab-and-go solution for water bottles and juice. For the parents, it becomes an asset when entertaining, allowing coffee, tea or evening drinks to be prepared without interfering with meal prep. Its placement supports smooth traffic flow, enabling multiple people to use the kitchen at once without congestion.
To ensure the kitchen feels warm rather than stark, carefully chosen lighting fixtures were introduced. These details soften the minimal lines. The result is a space that feels
modern yet comfortable, stylish yet approachable
This renovation demonstrates how thoughtful planning can shape not just the look of a kitchen, but how it functions in everyday life. By carefully considering movement, storage and the needs of a household with three children, the design delivers style and efficiency, clear evidence that a family kitchen can be beautiful without sacrificing practicality.
A clean style packed with small details makes the space feel cosy and inviting, a kitchen built to be durable, organized and welcoming. Every element is designed to grow with the family, making daily life easier, more enjoyable and truly lived in.
Dorothy Tsui is the co-founder and creative director of Bobeche Interiors, a boutique residential design firm based in Markham, Ontario. The firm specializes in full-service residential design and new-build construction, with expertise in modern kitchen design. bobecheinteriors.com IG: @bobecheinteriors
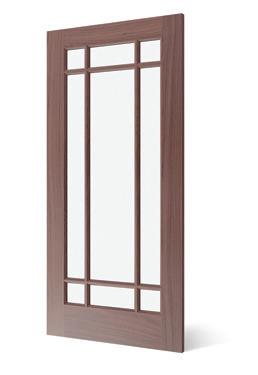
Interior doors are powerful design tools. Their style, finish, and form can shape a room’s mood, frame sightlines, and add texture or contrast. Whether minimalist or bold, a well chosen door brings cohesion and elevates the overall aesthetic of your space.

