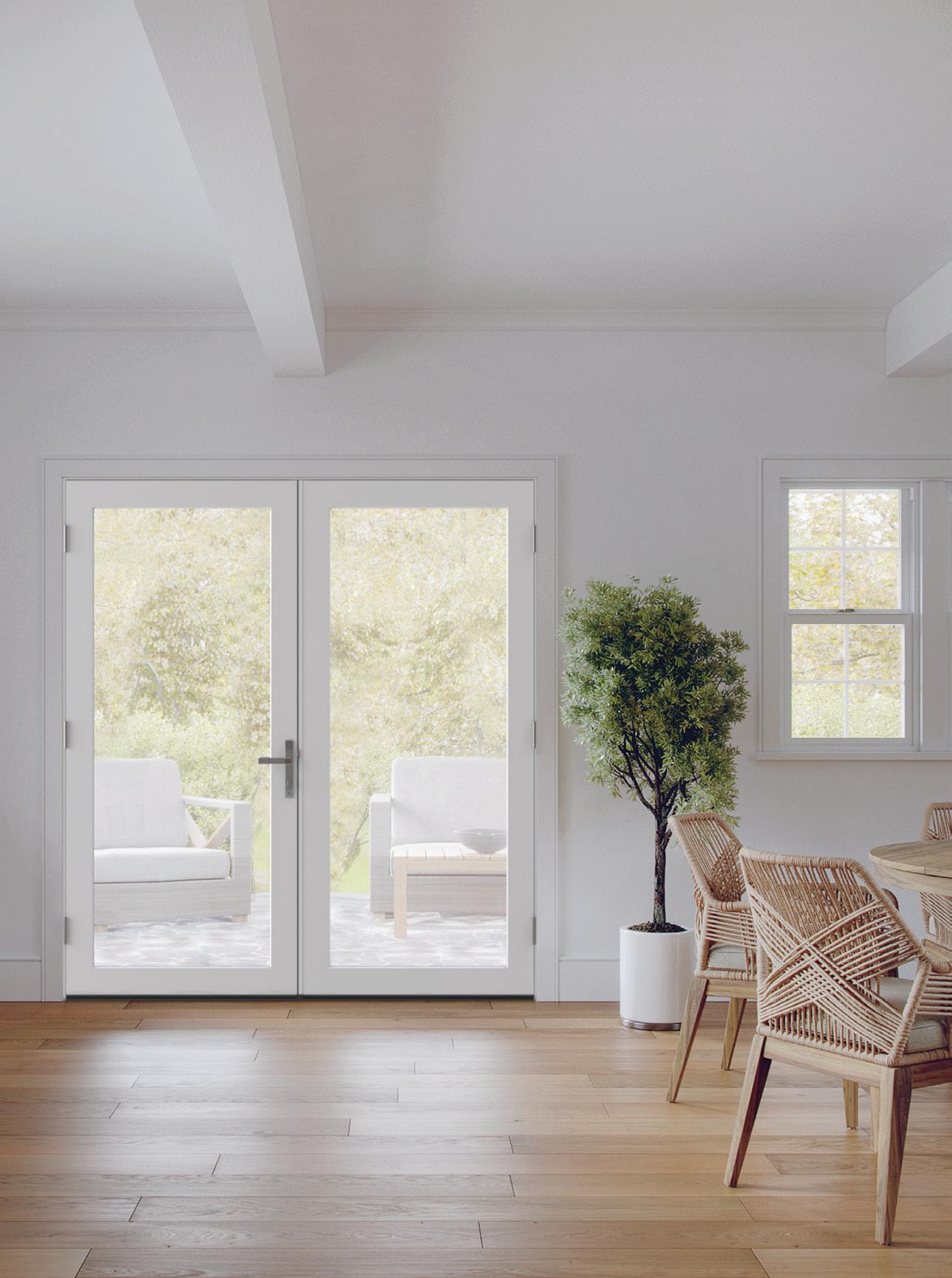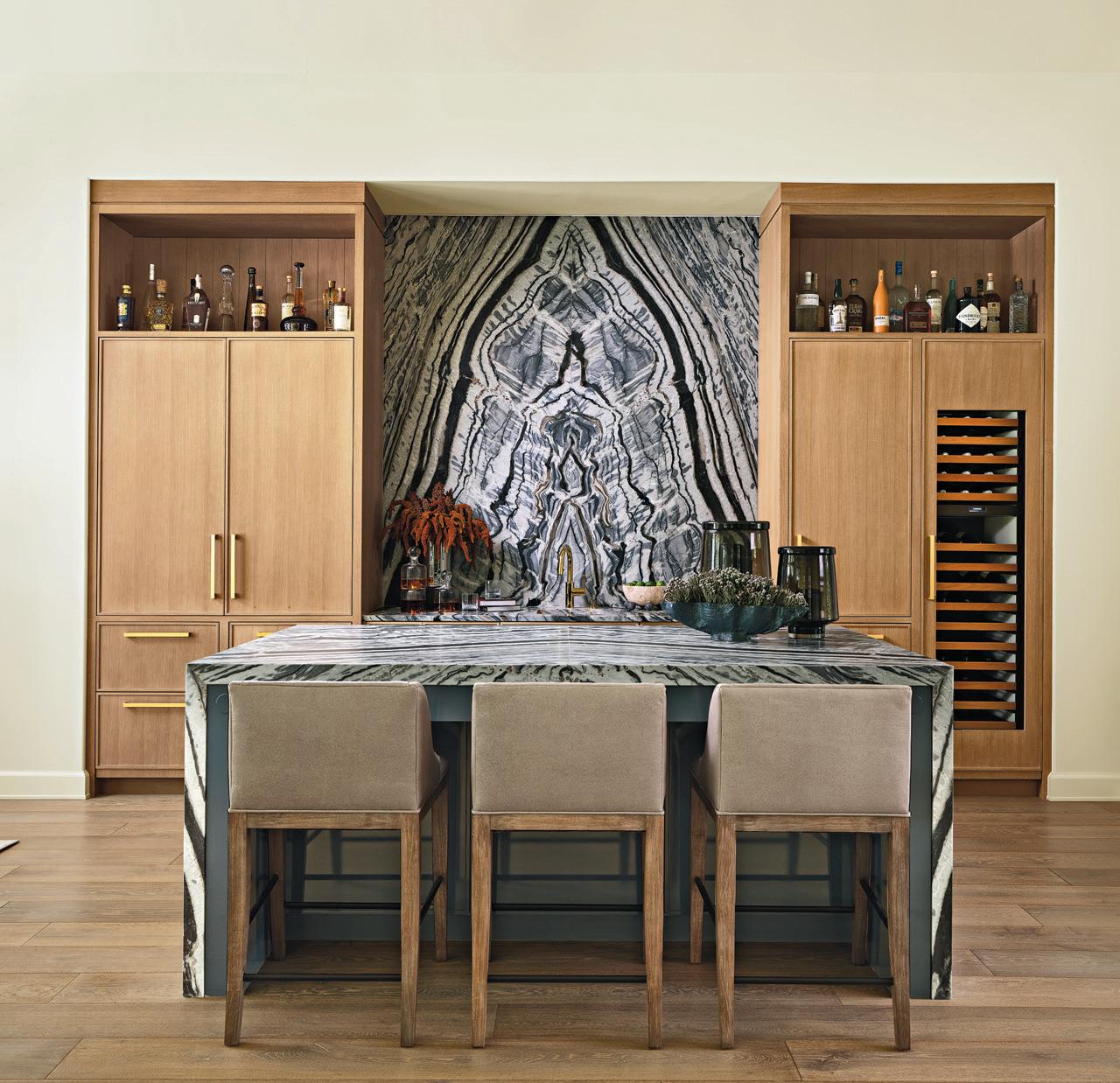












































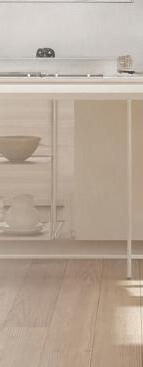

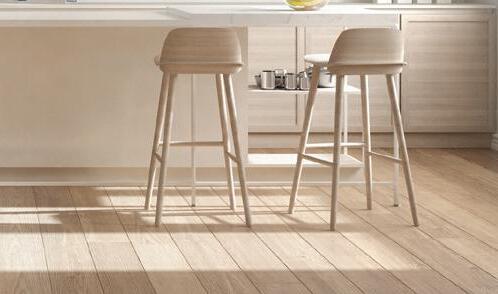






















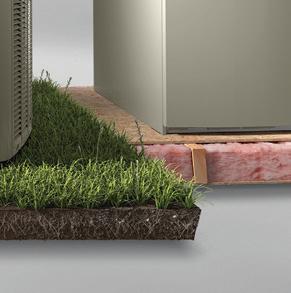








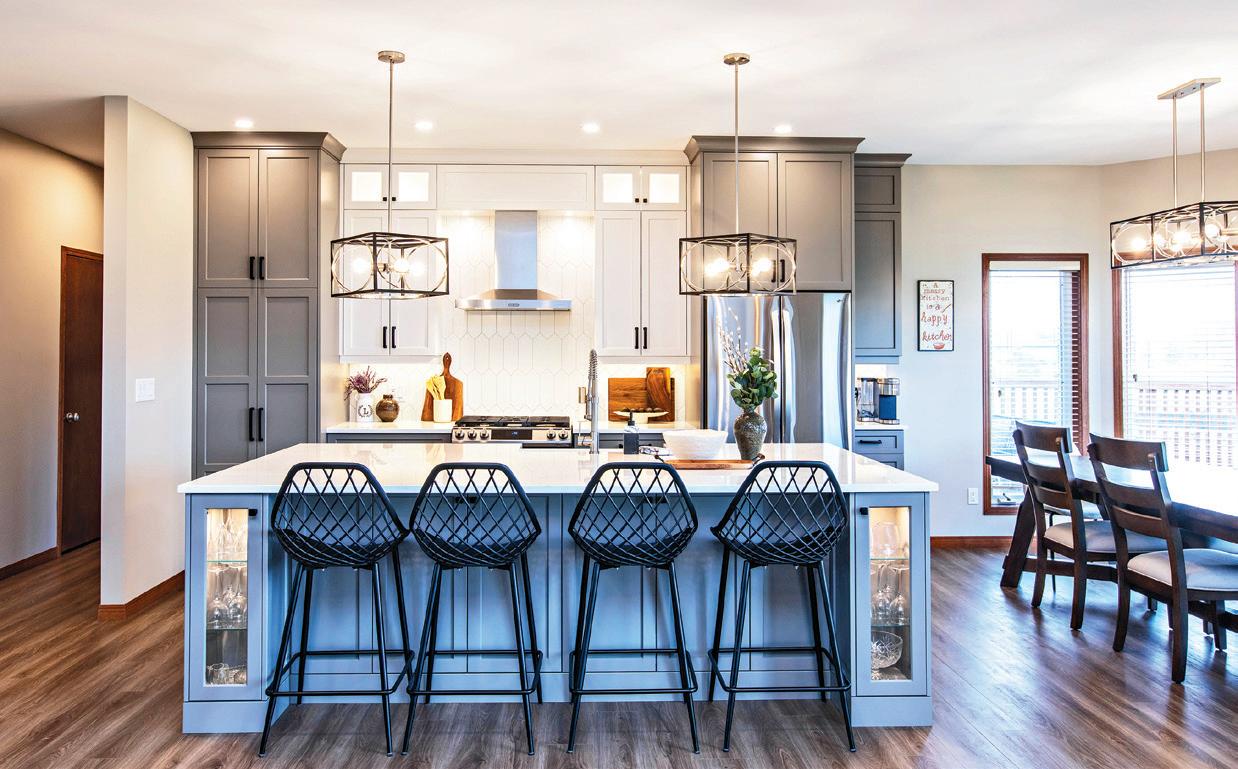

























































































It’s the best renovation decision you can make. For over 80 years, members of the Manitoba Home Builders’ Association have upheld their commitment to quality, service and professionalism, keeping Manitobans among the best-housed people in the world. For your peace of mind, make the smart move – contact a MHBA RENOVATOR member for your next renovation! MHBA MEMBERS are affiliated with the Canadian Home Builders’ Association.

Ph. (204) 779-6900 www.allcanadianrenovations.ca

Ph. (204) 338-3151 www.harwoodbuilders.com
Ph. (204) 793-0500 www.hammerdown.ca

Ph. (204) 227-4662 www.rempelbuilders.com

Ph. (204) 894-1446 www.grindstonerenovations.com



Ph. (204) 339-2035 info@marichomes.com www.marichomes.com
Ph. (204) 233-8687 www.starbuildingmaterials.ca
Ph. (204) 895-0265 Fax. (204) 832-6335 www.oswaldconstruction.ca
Ph. (204) 799-5029 www.ican-construction.com
Ph. (204) 237-4294 info@characterhomesltd.ca

Ph. (204) 615-6500
Trevor.Kidd@alairhomes.com alairhomes.ca/winnipeg

Ph. (204) 940-4040 www.mcmunnandyates.com

Ph. (204) 474-2334 www.floform.com



Integrated

How to plan for a tech-savvy smart home
The benefits of motorized window treatments
Basement renovation with a nod to a modern speakeasy
Timeless transformation: A fresh take on familiar spaces
It’s the little things that count
Renovate with confidence
Expanded spaces: A reimagined
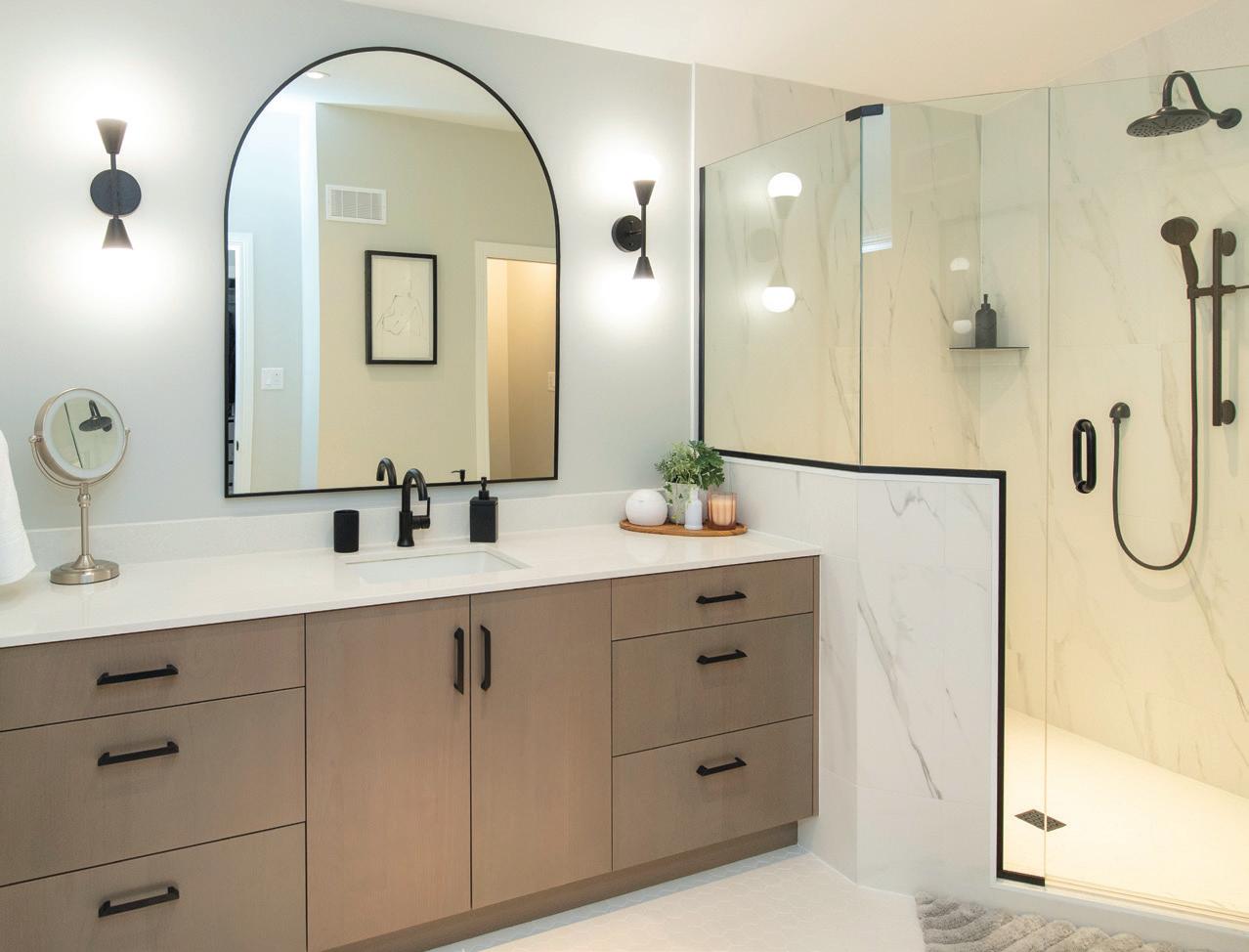
As summer begins to wind down, we find ourselves in that sweet spot—long golden evenings still stretch ahead, but the shift in light hints at the season to come. It’s the perfect moment to rethink how our homes work for us. This issue leans into the beauty of flexible design—spaces, tools, and technology that move with you from day to night, indoors to out, and season to season.
You’ll find plenty of style-meetsfunction inspiration in these pages. From ultra-practical firepits and woven throws that extend patio time well into fall, to stackable chairs and statement rugs that do double duty in the living room come winter, late-summer design is all about finding what feels good now—and later. This isn’t about rushing into fall; it’s about curating with intention and making the most of what you have, where you are.
At the same time, we take a deeper look at how home technology is shaping our day-to-day lives. Today’s smart features are less about gadgets and more about meaningful upgrades that support comfort, efficiency, and wellness. Whether it’s a voice-activated faucet, motion lighting in a hallway, or a built-in charging drawer, the best tech blends seamlessly into your routine.
What makes this moment exciting is how tech and design are merging to support how we really live. Motorized window treatments that shift with the sun, spa-inspired bathrooms that

remember your settings, or smart irrigation systems that respond to the weather—these are the quiet innovations making our homes feel more personal, more intuitive, and more in sync with the seasons.
For those planning bigger projects, our experts share tips on how to plan for a future-ready home—starting with smart infrastructure like pre-wiring, centralized hubs, and automation zones. It’s design that doesn’t just look good but feels intuitive to live in.
Whether you’re sipping a latesummer drink under a smart pergola or rewiring your home with next-gen comfort in mind, this issue offers ideas that are forward-thinking and rooted in everyday joy.
Here’s to living smarter, cozier, and with a little more ease—indoors and out.
MERLYN MINTY EDITOR, WINNIPEG
Yes, We Do Custom Colours — Perfectly.
Yes, We Do Custom Colours — Perfectly.
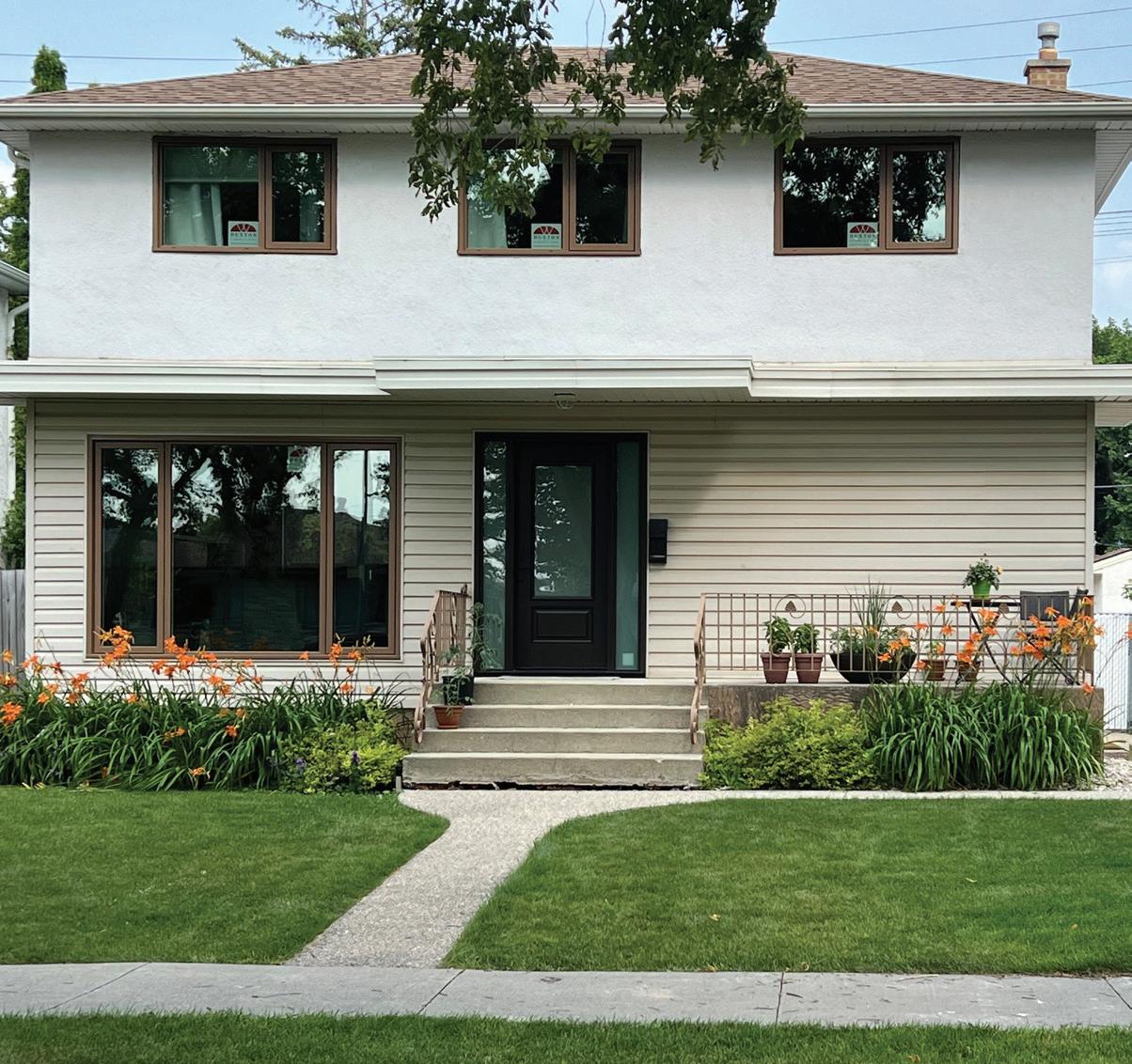
CIOT: CELEBRATING 75 YEARS of quality natural stone materials for residential and commercial projects
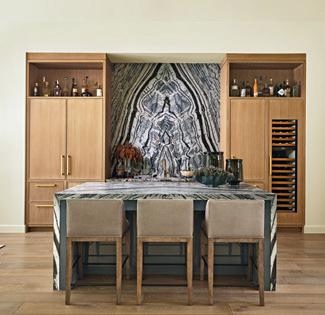
MANITOBA HOME BUILDERS’ ASSOCIATION MHBA is the voice of the residential construction industry in Manitoba, providing a forum for the ongoing education of membership with respect to technology, business practices; and to promote affordability/choice in housing.



DDA The Decorators & Designers Association of Canada (DDA Canada) is a professional association that elevates the decorating and design industry for design professionals, students, and suppliers through education, events, training, advocacy, and community building.
IDC Interior Designers of Canada (IDC) is the national advocacy association for the interior design profession. As the national advocacy body, IDC represents more than 5,000 members, including fully qualified interior designers and related professionals.
NKBA The National Kitchen & Bath Association is one of the top association for the industry. Its members are able to meet with other industry members to learn what’s out there and what other members offer.
CANADIAN HOME BUILDERS’ ASSOCIATION Since 1943, the Canadian Home Builders’ Association (CHBA) has been “the voice of Canada’s residential construction industry.” One of the largest industry sectors in Canada, CHBA’s membership is made up of about 9,000 companies.
RENOMARK RenoMark identifies professional contractors, custom homebuilders and trades who agree to abide by a professional Code of Conduct. RenoMark members are reliable, ethical and responsive. At RenoMark we’re changing the way people think about contractors.
æ Sign up to receive digital

@instagram.com/renoanddecor @facebook.com/renoandecor
EDITOR/SENIOR MEDIA CONSULTANT
Merlyn Minty 204.782.8692 merlyn.minty@nexthome.ca
EDITOR – NATIONAL
Marlene Eisner
EDITORIAL DIRECTOR
Amanda Pereira
CONTRIBUTING EDITOR
Sara Duck
GARDEN EDITORS
Mark Cullen & Ben Cullen
CONTRIBUTORS
Olivia Bailey, Sarah Bilicki, Brennen Bilyk, Jessica Cinnamon, Mark and Ben Cullen, David Cruz, Sara Duck, Marlene Eisner, Nathalia Hara, Thiago Hara, Patricia Johnson, Manitoba Home Builders’ Association, Lanny McInnes
EXECUTIVE MEDIA CONSULTANT
Michael Rosset
VICE-PRESIDENT MARKETING – GTA
Leanne Speers
MANAGER CUSTOMER SALES/SERVICE
Marilyn Watling
SALES & MARKETING CO-ORDINATOR
Gary Chilvers
VICE-PRESIDENT, PRODUCTION – GTA
Lisa Kelly
BUSINESS DEVELOPMENT MANAGER
Josh Rosset
DISTRIBUTION distributionteam@nexthome.ca
ACCOUNTING INQUIRIES accountingteam@nexthome.ca
DIRECTOR OF PRINT MEDIA
Lauren Reid–Sachs
PRODUCTION MANAGER – GTA
Yvonne Poon
GRAPHIC DESIGNER & PRE-PRESS COORDINATOR
Hannah Yarkony
Interested in advertising? Please direct all sales or distribution inquiries to Merlyn Minty at 204.782.8692 or via email at:
Merlyn.Minty@nexthome.ca
Circulation Direct mail to households in select prime areas via Canada Post. At thousands of high-profile pick-up boxes and racks across. Selected retailers and designer showrooms. Plus, top consumer and trade shows. Also available for purchase at all Chapters/Indigo locations across Canada. Call 1.866.532.2588 to discuss distribution opportunities.
Canadian subscriptions 1 year = 6 issues – $45 (inc. HST) Single copy price $6.95 (plus HST). Canada Post – Canadian Publications Mail Sales Product Agreement 43643067.
Copyright 2025 All rights reserved. All copyright and other intellectual property rights in the contents hereof are the property of NextHome, and not that of the individual client. The customer has purchased the right of reproduction in NextHome and does not have the right to reproduce the ad or photo in any other place or publication without the previous written consent of NextHome.
Editorial Submissions from interested parties will be considered. Please submit to the editor at editorial@nexthome.ca.
Terms and Indemnification Advertisers and contributors: NextHome is not responsible for typographical errors, mistakes, or misprints. By approving your content and/ or submitting content for circulation, advertisers and contributors agree to indemnify and hold harmless NextHome and its parent company from any claims, liabilities, losses, and expenses (including legal fees) arising out of or in connection with the content provided, including but not limited to any claims of copyright infringement, unauthorized reproduction, or inaccuracies in the content. Advertisers acknowledge that they have the necessary rights, permissions, and licenses to provide the content for circulation, and they bear full responsibility for the content’s accuracy, legality, and compliance with applicable laws upon approval. Contributors acknowledge NextHome reserves the right to omit and modify their submissions at the publisher’s discretion.
PROJECT | Unfinished basement gets a dramatic renovation with a nod to a modern speakeasy. Stylish & comfortable spot to gather with friends & family.
by BRENNEN BILYK

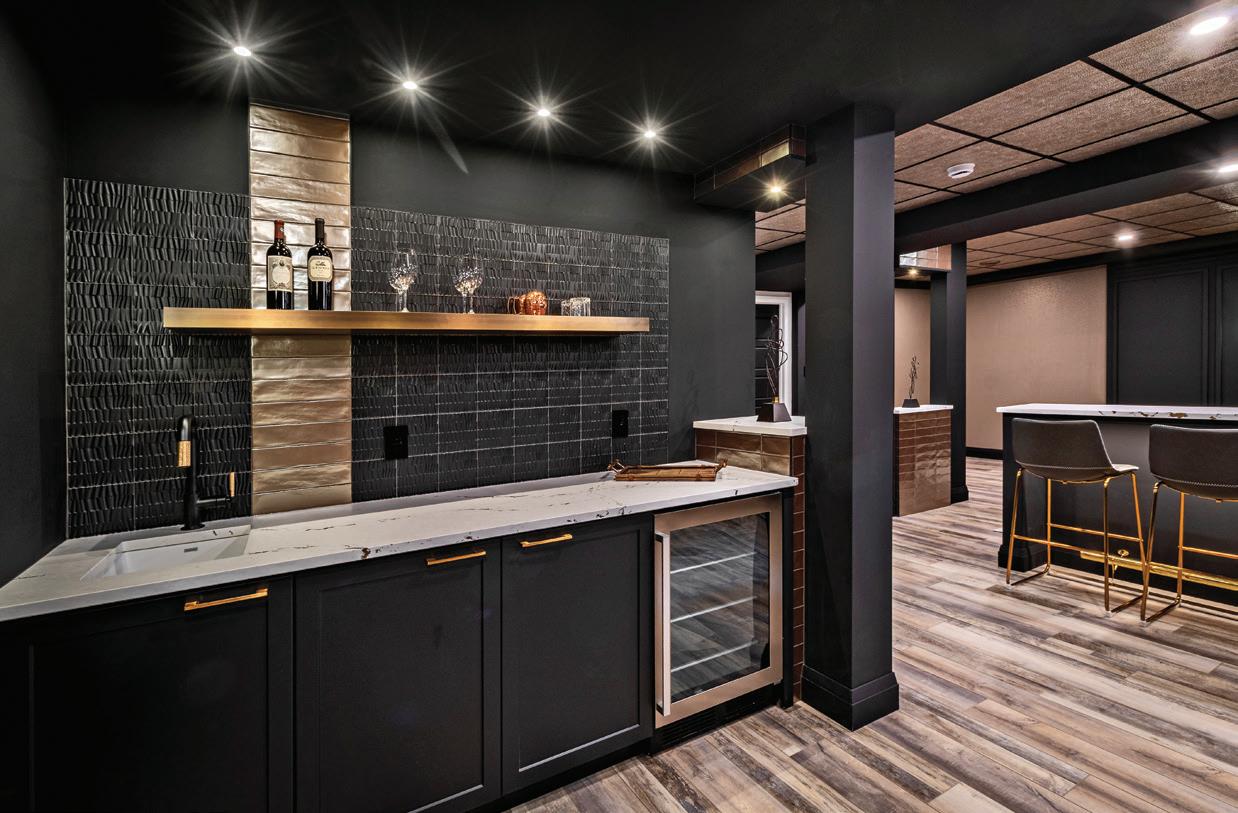

Bilyk, B.Env.D., is the principal designer at Charisma, the Design Experience. 388 Academy Road, Winnipeg. 204-487-6994, charismadesign.ca
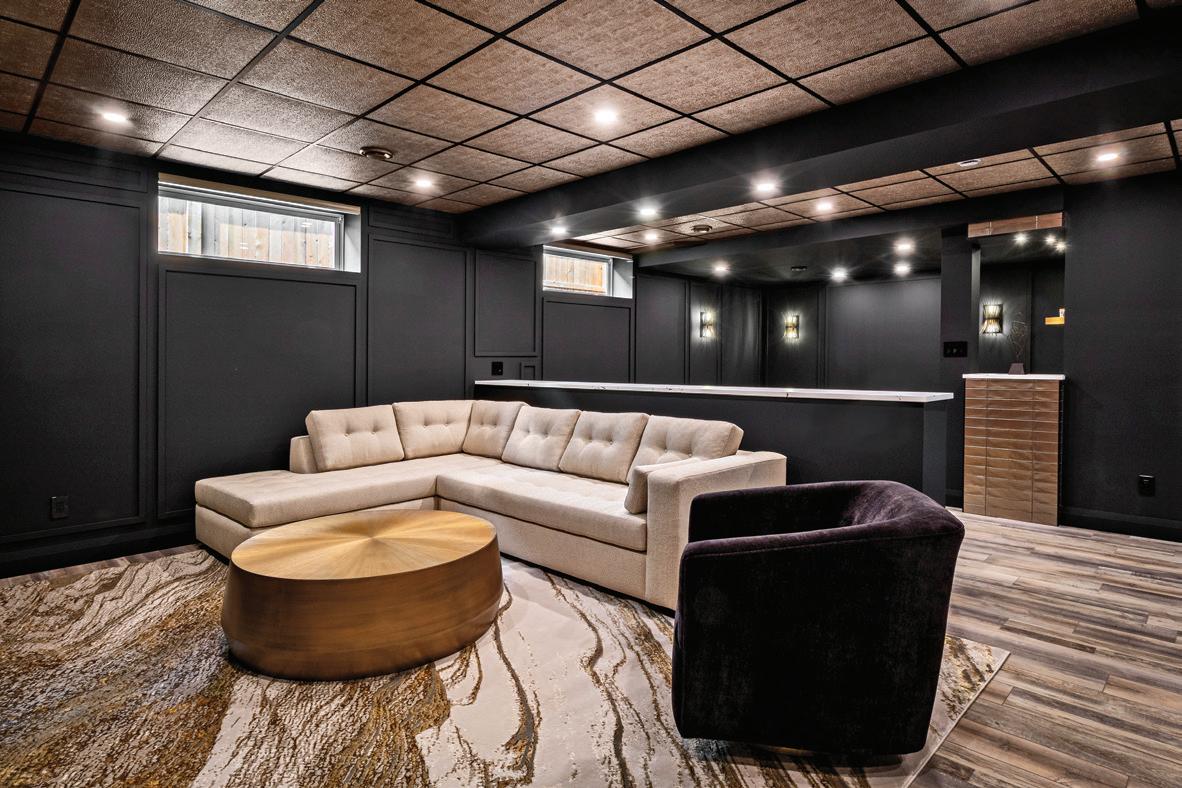
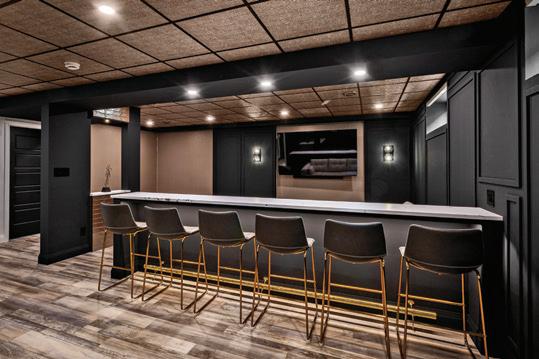
Long bar top is a nice room divider that allows for ample seating come game time. Brilliant quartz top with gold veining was used. 1 3 2 4 5 5 1 4 3 2
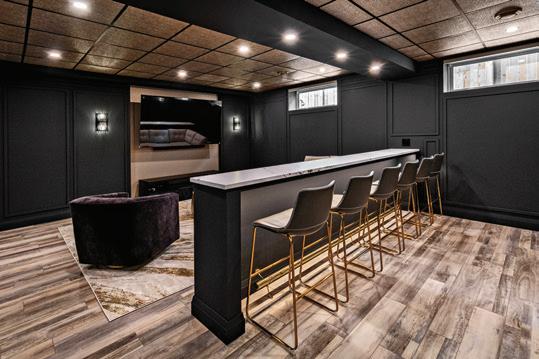
Furniture fabrics & finishes were carefully selected to blend right into the bold colour scheme but still be comfortable & durable. The majority of the furniture is also Canadian made.
Don’t be afraid of dark walls, even black. As long as there’s enough light for the room, dark walls can be very moody & cozy. We added some slim mouldings on the walls for a bit of extra character without being fussy.
Hammered bronze finished ceiling tiles complete our modern speakeasy vibe. White drop ceiling would’ve been a crime in this basement.
Bronze & black tile were used around the basement to add texture. Also, were used to create display pedestals for art & to hide those unsightly teleposts.
Finding the right company or contractor to do your home renovation can be a bit intimidating.
The MHBA has some great resources on our website (www.homebuilders.mb.ca) for homeowners looking at doing home renovations that can help you plan and prepare for a renovation project and help you find professional renovators to do the job.
By clicking the “Renovating Your Home” button on the MHBA website’s main page, you’ll access our “Renovation Resources” section full of information and tips on how to plan, budget, and prepare for your renovation project. The MHBA has helpful videos posted that provide tips on how to hire the right contractor for your project. Printable guides such as “From Contract to Completion” and “Your Renovation Roadmap” can help take you step by step through the entire process of hiring a contractor for your project. Any renovation project should always start with a plan. Identify your budget for the project, what work must be done, and what your “wish list” is should the budget allow. This will help you plan properly and outline the scope of work needing to be done. It will also help in getting accurate quotes from contractors you would like to work with.
Always get a detailed written contract from your contractor. Without a contract, you don’t have any control over the work to be done, the timeframe for completion, or what the final price will be. Professional renovators will back up their quote with a contract. This ensures you and your contractor are literally “on the same page” regarding the work to be done.
Ask about insurance and warranty coverage. Professional renovators will
by LANNY MCINNES

carry the proper insurance coverage and take steps to ensure your renovation is done safely. They will also do the work in a way that ensures that the work done will not void the manufacturer’s warranty on products and materials used. Remember, your home becomes a construction site when renovations are taking place, from demolition right to completion. And keep in mind that the cheapest deal isn’t necessarily the best deal. In fact, it could end up costing you much more in the long run. Finding someone “handy” who is willing to do the job for cash – tax free and permit free –may sound like a good idea, but this can come with big implications. Proper permits and a contract with a properly insured professional renovator can take away a lot of worry and provide you with peace of mind, regardless of the size
and scale of the job. Otherwise, you are leaving yourself open to hoping –rather than knowing – the job will get done properly.
MHBA Renovator members always provide a written contract, have proper warranty and insurance coverage, and ensure your projects are up to code, properly permitted, and fully inspected. A full list of all MHBA Renovator members can be found on our “Renovating Your Home” page. Hiring a professional renovator is the best first step in ensuring the investment you are making in improving your home is a wise one.

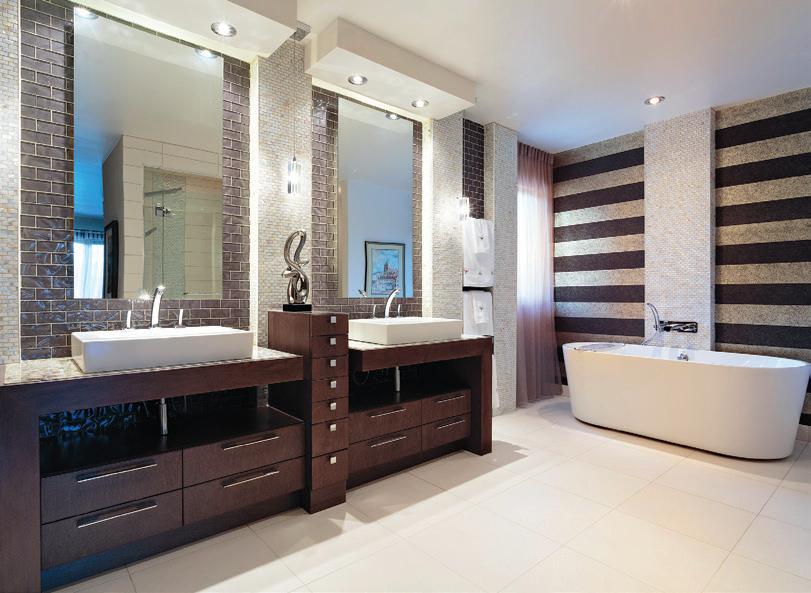
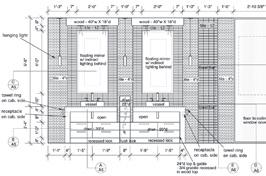

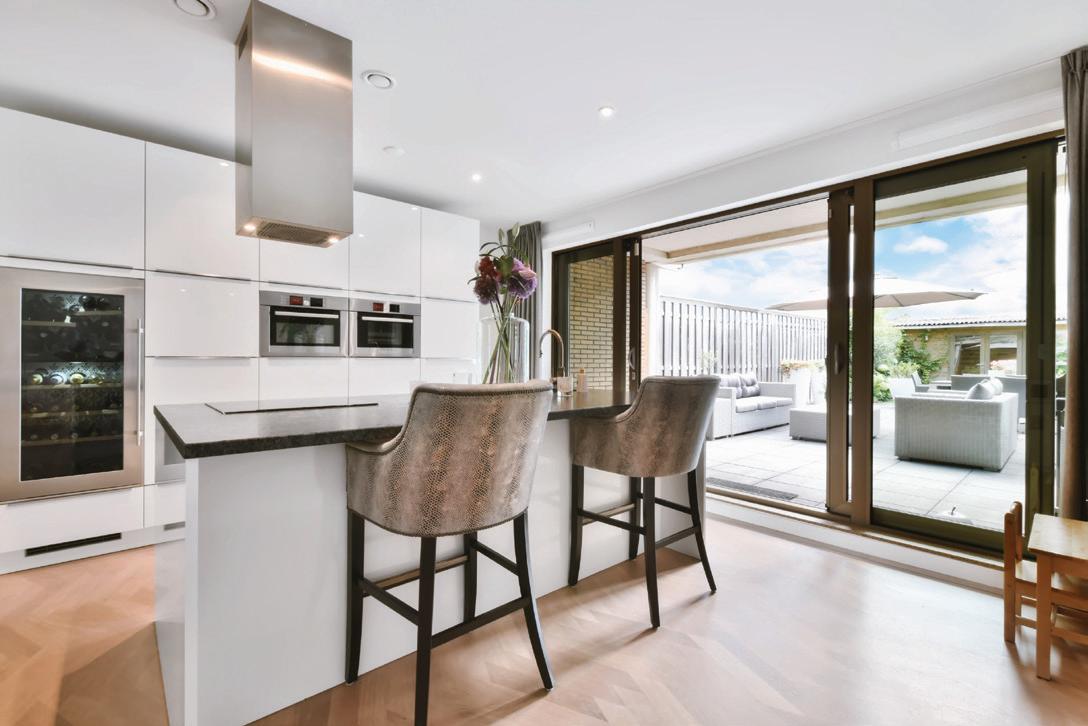
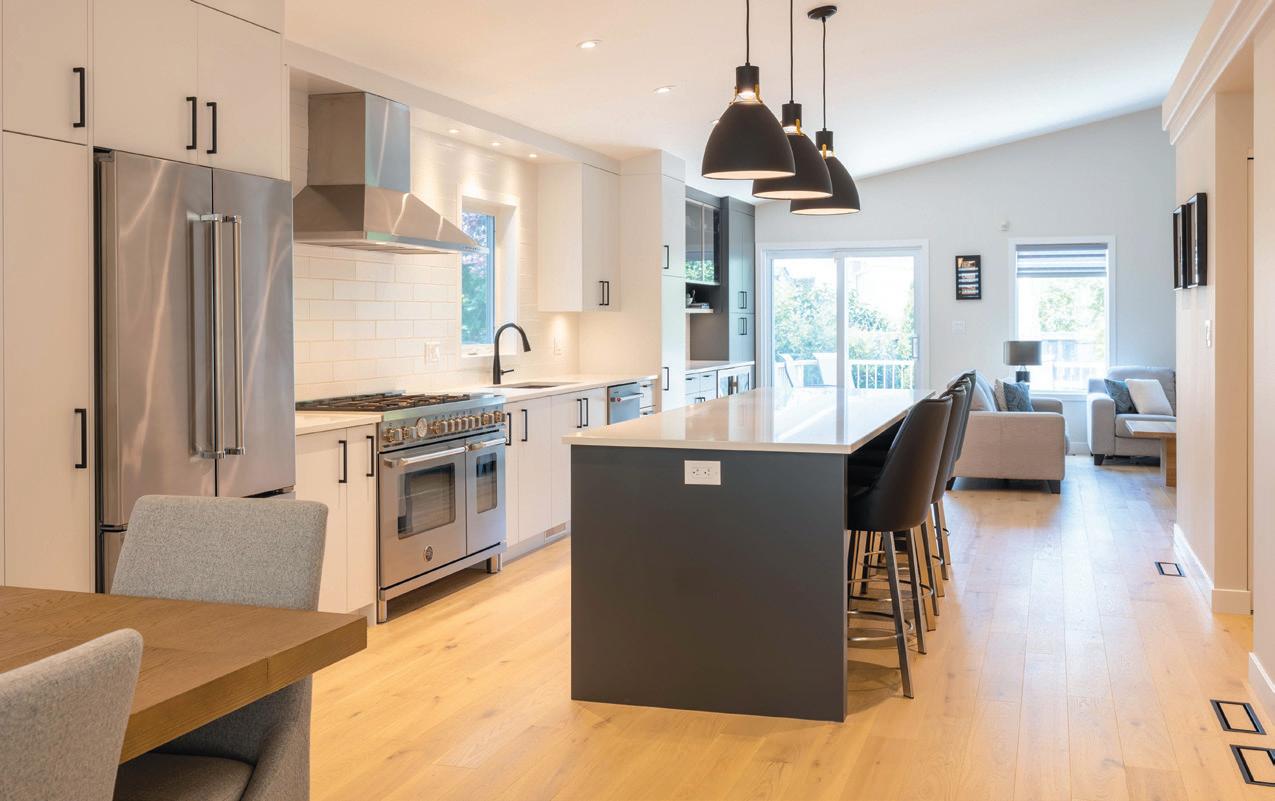

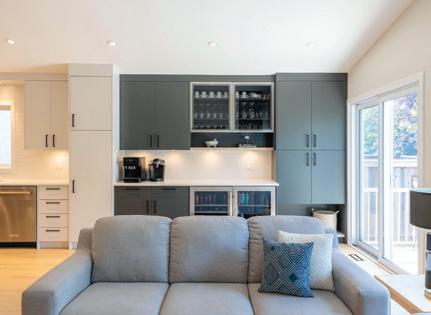
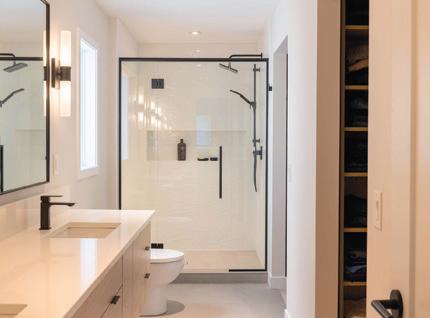

by SARA DUCK
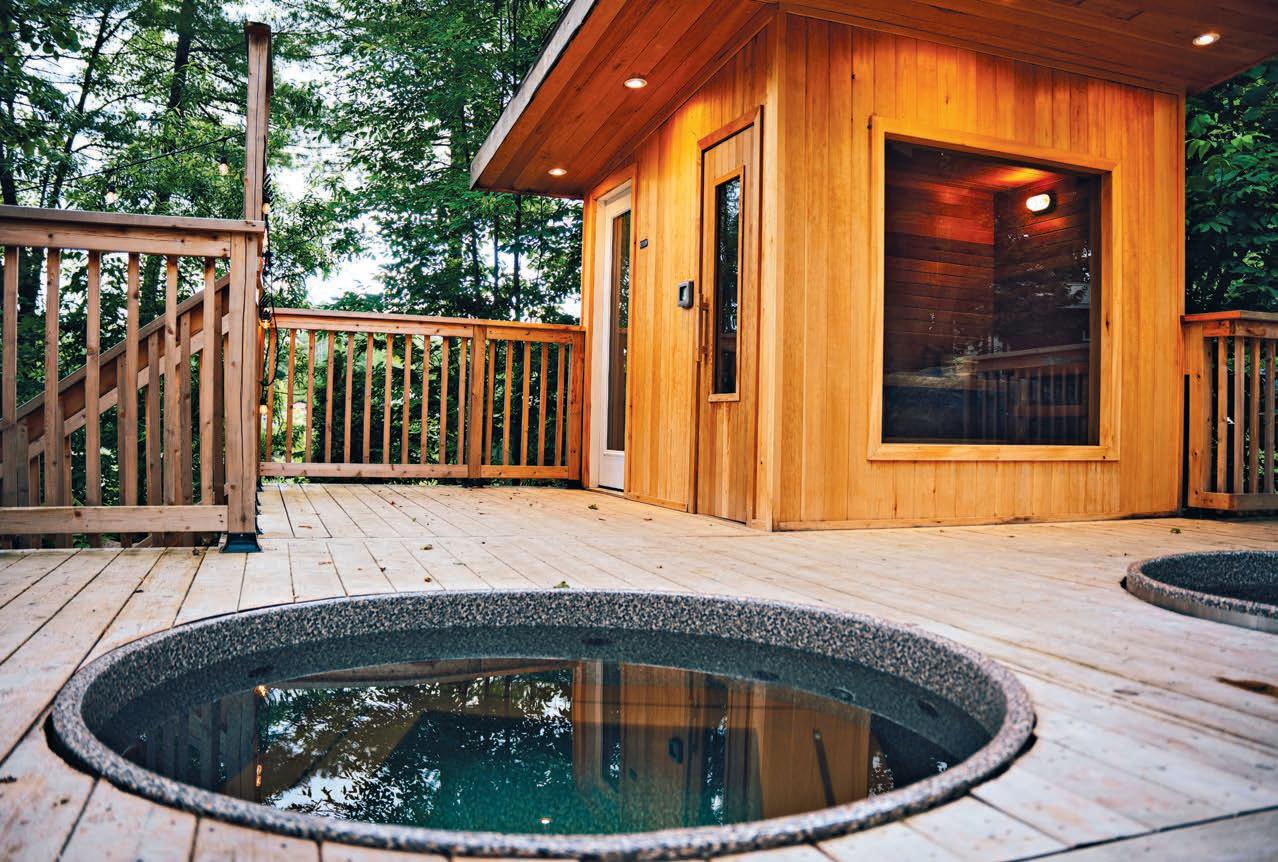
Turning your backyard into a Nordic-inspired retreat – with a cedar sauna, hot tub and cold plunge – is a growing trend rooted in wellness and design simplicity. Inspired by Scandinavian bathing rituals, this setup promotes circulation, reduces stress and encourages a deeper connection to nature. The clean lines and natural materials often used in these outdoor spa spaces also elevate the aesthetic, creating a serene, design-forward escape steps from home. We love the local company Canadian Hot Tubs’ mini-Nordic spa package, which includes a sixperson cedar hot tub, a cold plunge and an eight-person dry sauna, all anchored by a cedar deck to give you that spa feeling in your backyard. canhottub.com
Soak up the remaining months of the season and make the most of warm evenings with these cosy backyard essentials, perfect for carrying you stylishly into the fall.
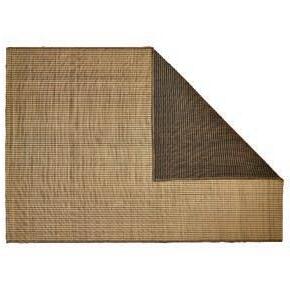



1 2 3 4 5
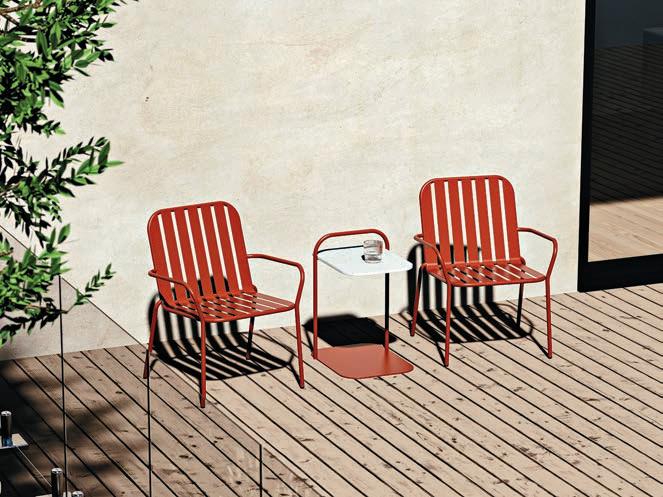
Montreal-based design studio De Gaspé brings its signature craftsmanship outdoors with the launch of Konrad, its first-ever outdoor furniture line. Made in Canada and built to withstand the elements, the collection debuts with a powder-coated steel hybrid dining-lounge chair and a versatile side table topped in UV- and water-resistant Dekton. Available in five nature-inspired hues, the stackable chair is engineered for upright meals and laid-back lounging, while the lightweight side table, complete with a built-in handle, makes alfresco entertaining effortless. degaspe.ca


1. Two-tone reversible outdoor RUG. $30. bouclair.com
2. Kiva outdoor PILLOW in ivory/black. $49. urbanbarn.com
3. Black Acapulco outdoor CHAIR. $70. bouclair.com
4. Stainless steel smokeless BONFIRE PIT from Solo. $400. canadiantire.ca
5. Marilou THROW in rust. $40. bouclair.com
A tidy home starts with smart design, and the Brother P-touch label maker is a small but mighty tool in any organized space. Perfect for high-traffic areas such as the kitchen, office and entryway, it helps reduce visual clutter by clearly labelling everything from pantry jars to charging cables. Beyond function, it adds a polished, intentional touch to your everyday setup, because good design is just as much about how a space works, as how it looks. “When items are clearly labelled, your brain stops scanning and starts focusing,” says family therapist turned interior designer and best-selling author, Anita Yokota. “This small shift not only supports daily flow, but also helps create intuitive systems that keep everyone in the household aligned.” brother.ca

For design lovers who enjoy adding a personal touch to their space or wardrobe, the Cricut EasyPress 3 is a must-have creative tool. Combining the speed of a heat press with the ease of an iron, it delivers professional-quality results right at home. With built-in Bluetooth and a smooth integration with the Cricut Heat app, users can access precise time and temperature settings for flawless transfers on a wide range of materials, including T-shirts and tote bags. Whether you’re customizing gifts, organizing with style, or elevating DIY decor, this compact press brings ease, accuracy and polished results to everyday projects. cricut.com
Beyond the backyard, curb appeal is getting a smart upgrade. At the front door, where first impressions are made, Schlage is reimagining modern home access with its Encode Smart Lock. Blending sleek design with cuttingedge technology, Encode features builtin Wi-Fi, allowing for remote access and control, no additional hub required. This smart lock adds security and sophistication to any smart home exterior, available in three distinctive trim styles and various finishes, from matte black to satin brass. schlage.ca
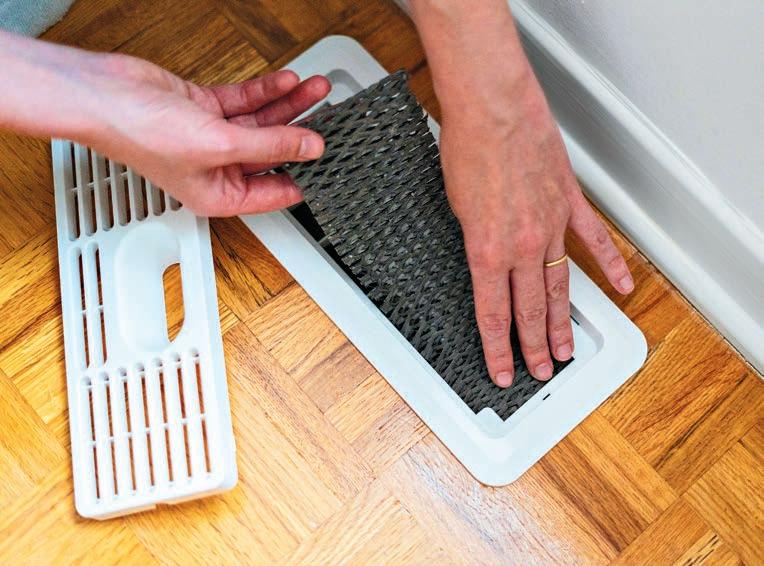
Crafted with wellness in mind, the EverVent floor register goes beyond standard airflow; it helps create a cleaner, healthier home environment. Its innovative design reduces dust buildup and improves air circulation, making it an ideal choice for households focused on better indoor air quality. Sleek, durable and low-profile, EverVent seamlessly blends into modern interiors while supporting a more mindful, health-conscious lifestyle — from the ground up. evervent.ca
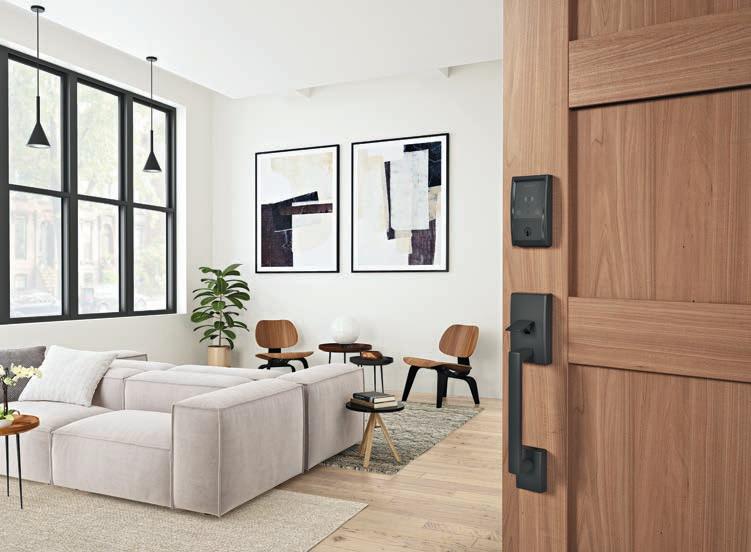
As the seasons shift, so do our interiors, and fall 2025 is all about warmth, personality and intentional living. From natural textures to nostalgic nods, here are five decor trends set to define the months ahead.
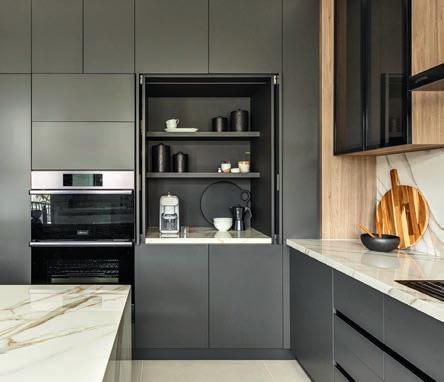
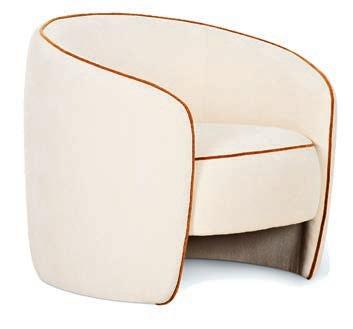
From carved wood credenzas and art deco-inspired accent chairs to artfully worn rugs, vintage is having a major moment. Whether it’s true second-hand or a new piece with retro lines, homeowners and designers are leaning into pieces with character. It’s all about blending old and new to create a space that feels timeless yet personal. In the groove lounge chair in almond. $990. sundays-company.ca
While all-white kitchens have dominated for years, we will see a shift toward darker, more dramatic palettes for the fall. Think matte black cabinetry, deep green or navy accents and mixed metal hardware. Paired with natural stone and warm wood, these kitchens feel sophisticated, grounded and undeniably current.
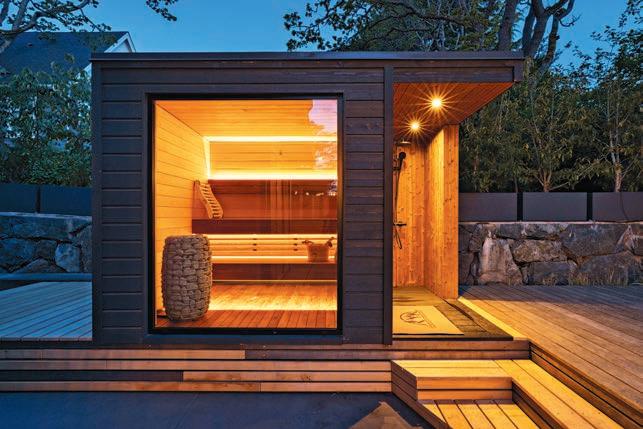
Designing with wellness in mind remains a top priority, with more spaces integrating infrared saunas, cold plunges, meditation corners and spainspired bathrooms. Natural light, airflow and biophilic design elements, such as indoor plants and water features, contribute to the calm atmosphere. backcountryrecreation.com
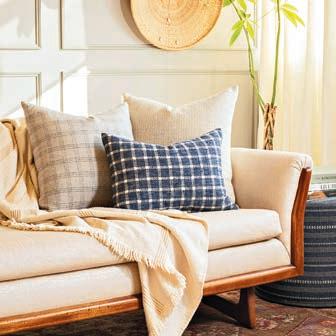
This design style isn’t going anywhere, however, this season, it’s getting a cosier upgrade. Think soft neutrals, curved silhouettes and touchable textures such as bouclé, wool and wood. The look is clean but inviting, with pared-down spaces that feel layered and lived-in. tonicliving.ca
Expect to see deeper, moodier colours emerge, inspired by nature’s autumnal hues. Rust, ochre, moss and clay are replacing the cooler greys of seasons past, bringing a grounded, organic energy to walls, upholstery and accessories. sico.ca

If you’ve ever wished your home could be more flexible, efficient, or just smarter, you’re not alone. Across Canada, homeowners are rethinking how their homes function and with the right mix of plumbing, HVAC, and smart tech, upgrades are becoming easier than ever.
At SFA Saniflo Canada, we help Canadians transform spaces without the disruption of traditional construction. Whether you’re converting a basement into a rental, adding a bathroom without existing plumbing, or upgrading to a highefficiency HVAC system, we make sure innovation works with your home, not against it.
When people hear “smart home,” they think lights or thermostats, but plumbing is joining the tech conversation. From leak detectors that ping your phone before a drip becomes a flood to low-flow, dualflush toilets that conserve thousands of litres annually, smarter water systems are here.
Take Sanicompact’s dual-flush toilet. Ideal for small spaces and rentals, it uses just over a gallon per flush and doesn’t require traditional plumbing. Add app-integrated shutoff valves and water usage trackers, and your plumbing becomes a tool for better living.
The thought of jackhammering floors to add plumbing is enough to stop many renovations before they begin. That’s why above-floor plumbing is gaining popularity. Saniflo’s macerating and grinder pumps let you install full bathrooms, laundry rooms, or kitchenettes nearly anywhere, without breaking concrete.
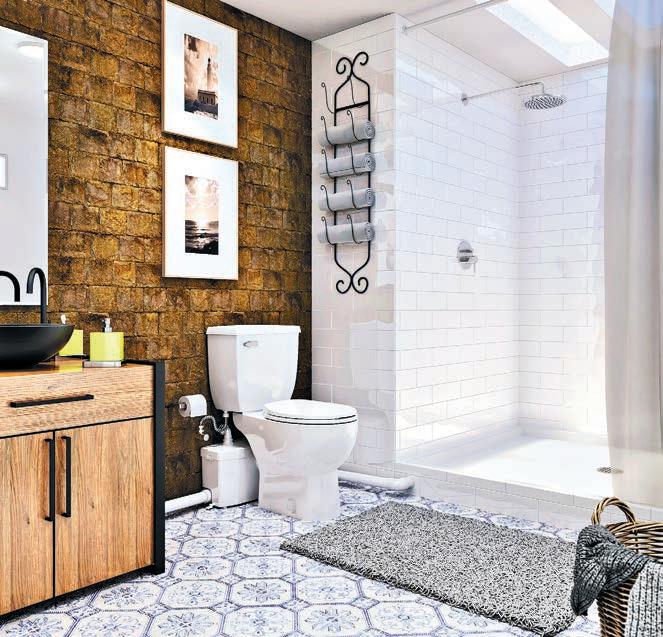
With models like the Saniplus and Saniaccess 3, you can install a bathroom up to 15 ft. below or 150 ft. from a drain line. They’re compact, quiet, CSA-approved, and built for Canadian conditions. It’s renovation made simple, the way it should be.
HVAC tech doesn’t always get the spotlight, but it’s evolving too. Modern high-efficiency systems produce acidic condensate that can corrode pipes or damage concrete. Saniflo’s Sanicondens line is designed to safely pump and neutralize this byproduct, protecting your home while remaining discreet and efficient.
Whether you’re installing a tankless water heater or retrofitting a tight mechanical closet, these systems keep things running smoothly behind the scenes.
Homes are becoming interconnected systems, efficient and predictive. Here’s what’s on the horizon:
• Predictive maintenance: Pumps that notify you before issues arise.
• Voice-activated diagnostics: Ask your smart speaker when your system was last serviced.
• Grid-aware water usage: Use water when it’s cheapest and most sustainable.
• Net-zero ready homes: Compact, energy-efficient pumps that support green building and modular construction.
Since 1958 globally, and 1988 in Canada, Saniflo has helped homeowners and contractors rethink what’s possible. As homes get smarter, our mission stays the same: Making modern upgrades simple, sustainable and accessible.
by MARLENE EISNER
They say the heart knows what it knows, and that was certainly the case for a young Giuseppe (Joe) Panzera. Born in Jelsi, Italy in 1940, Panzera emigrated alone to Canada at the age of 16, where he worked as a tile installer before establishing his own construction company. Then fate — and love — intervened when he walked into Ciot, a terrazzo shop located on St.-Laurent
Boulevard in Montreal and founded by Giovanni Battista Ciot in 1950. There, Joe met the eldest daughter of Giovanni, Margaret, who he would marry in 1967. Thus began a life-long love in business and in life.






















From its humble beginnings, Ciot now operates a 100,000-sq.ft. headquarters, still located on St-Laurent Boulevard, with 10 showrooms across Canada and the USA. They all offer an impressive selection of natural stone materials for residential and commercial projects. The company is celebrating 75 years in business, and now boasts more than 700 employees, many of whom are family members.
husbands also work for the business, as well as five other first cousins and some more distant relatives. My nephew, which would be the fourth generation, is also working here part time while he is in school.”
What makes a family-run business different from a corporate company?





























































“I don’t want to forget anyone!” says Kristina Panzera, VP of marketing and senior buyer at Ciot, when asked to specify. “My mother is our longest serving employee. She is a VP here at Ciot. My father, of course, is our president and CEO, and my first cousin Mike Panzera, is CFO to the Ciot group. My uncle Gennaro works with me in tile purchasing and has been doing that job for over 30 years. Besides that, my sister handles everything to do with building maintenance and showroom improvements. Our
“Definitely the passion,” says Kristina. “You either love it in your gut or you decide to go on another path. Entering a family business is not something you can just wet your feet in; it’s all or nothing. Not in all cases, but I also think that family businesses are less rigid in their structure than other corporations, which can either cause inefficiencies or allow a faster turnaround when new opportunities arise. The key is to find the right balance.”

Collaborating with many leading designers known for high standards and creative demands is what keeps Ciot’s products relevant and sought after. It allows the company to remain fresh, agile and forward-thinking.
Through these partnerships, the Panzeras gain early insights into emerging trends and evolving client preferences.
“In addition, our presence at major trade and design shows around the world allows us to stay attuned to global design movements and innovations, ensuring our vision and products remain current,” says Kristina.
What makes Ciot stand out in the high-end design market is the range, variety and quality of its products.
“When clients choose materials for their projects, they don’t just create a Ciot space — they craft a space that reflects their personal style, elevated by Ciot’s commitment to quality materials,” says Kristina.
“We offer an exceptional range of materials to suit every aesthetic and budget, including stone, ceramic,

porcelain, glass mosaics, tiles and slabs. Our expansive Stone Galleria showcases an extensive variety of natural stones in a wide range of colours and finishes, giving clients endless possibilities for customization.”
Knowledgeable staff make the buying process seamless, guiding clients throughout the entire selection process to ensure that each product aligns with their unique project requirements. With deep expertise in materials and installation techniques, Ciot consultants are well-equipped to provide personalized recommendations and solutions tailored to each client’s vision.
Fun and functional finds that work well indoors and out
by MARLENE EISNER
With climate change shifting the boundaries between seasons, it’s becoming more challenging to plan outdoor spaces. Spring seems to start later, and so outdoor furniture stays inside for longer. Summer has no problem lingering into late-October, which means everything remains outside until we fall back an hour in early November. And the winter? Well, it’s Canada. It’s still unpredictable: Always cold, sometimes rainy and often icy with lots of snow and chilly winds. One way to make the most out of your backyard decor, is to populate it with stylish and functional items in the hotter months that also work well inside when the temperatures dive — all from Canadian companies. Now is the best time to add something new to your backyard escape with mid- to end-of-summer sales. That means big savings for items that will last well into the late fall, and then do double duty inside your house when the snow falls.
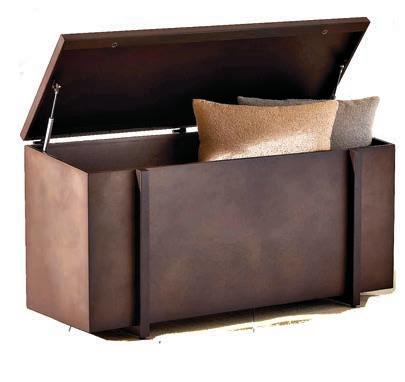
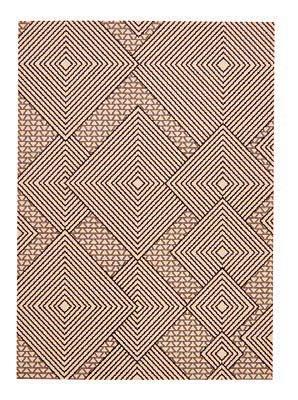




1. Whimsical bear pattern SIDE TABLE with premium heat-resistant and shatter-proof glass tabletop, powder-coated metal frame, metal storage basket and lockable wheels. Move from the patio to the kitchen, den or bedroom. $161. Relaxcare.ca | 2. Eucalyptus mint DIFFUSER from the Aroma Lab collection. Outside, keep bugs and flies away. Inside, notes of eucalyptus and mint create a soothing and purifying atmosphere. $26.99. bouclair.com | 3. Pretty and functional daisy design mesh FOOD COVER with raffia ribbon detailing. Protect food from insects at picnics, parties and barbecues. Inside, place over a cheese, cracker or fruit plate for when guests come over. $29.95. linenchest.com | 4. Huntington indoor/outdoor FOLDING TABLE Solid acacia wood with a woven all-weather wicker surface for drinks, food, poolside towels or a reading lamp and book. $269. Potterybarn.ca | 5. Easy-to-clean indoor/outdoor textured weave RUG. UV-resistant protects against fading. 5’x7’. $59. gianttiger.com | 6. Indoor/outdoor METAL TRUNK by Barcelona-based Mermelada Estudio. Solid galvanized iron with steel frame and hand-sprayed with an outdoor-safe dark bronze finish. Store everything from throw pillows and outdoor rugs to shoes, hats and boots. $999. cb2.ca

by OLIVIA BAILEY
What once felt like a distant vision of the future is now part of everyday life.
Smart technology has quietly transformed how we interact with our homes, making life easier, more efficient and more comfortable in ways we didn’t even know we needed. Whether you’re remodelling a full home, a kitchen or upgrading a bathroom, integrating smart features is less about tech for tech’s sake and more about designing a space that truly works for you.
It’s a thoughtful shift that enhances how you live. Good design is about how a space feels as much as how it looks. Smart home technology is one of the most seamless ways to make your spaces more beautiful, more intuitive and enjoyable to live in.
Here are some ways everyday tech is quietly transforming how we live and how you can make smart upgrades in the spaces you use most.
The kitchen has always been a central gathering place in a home, and today’s tech-enhanced kitchens are all about ease and efficiency. Smart appliances such as refrigerators that track inventory, ovens you can preheat with your phone, and voice-controlled faucets are gamechangers for busy households.
Set your oven to preheat as you leave the grocery store. Program smart lighting based on the time of day or activity; bright and energizing for breakfast and then warm and ambient for evening meals. Even small upgrades, such as motion-sensor, under-cabinet lighting or a smart coffee maker to brew just as you wake up, can make your everyday kitchen routine more effortless.


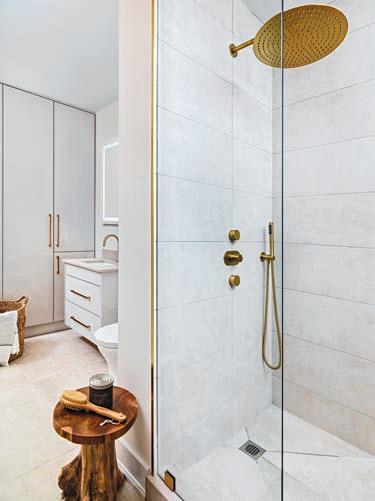
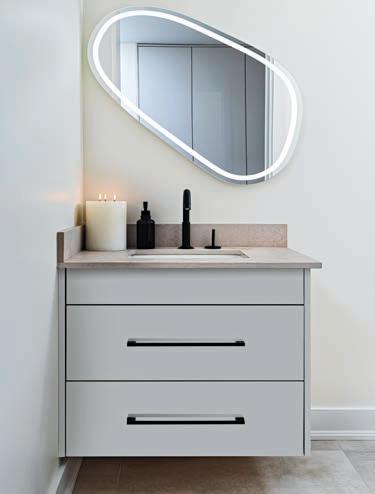
Bathrooms are no longer just functional; they’re becoming wellness retreats. Smart showers let you preset the temperature and pressure for different family members. Heated floors, towel warmers and mirrors with integrated lighting and defoggers turn ordinary mornings into spa-like experiences.
Toilets with automatic lids, built-in bidets and self-cleaning features are now more common and appreciated. Smart faucets and showers can track water usage and help reduce waste without sacrificing comfort.
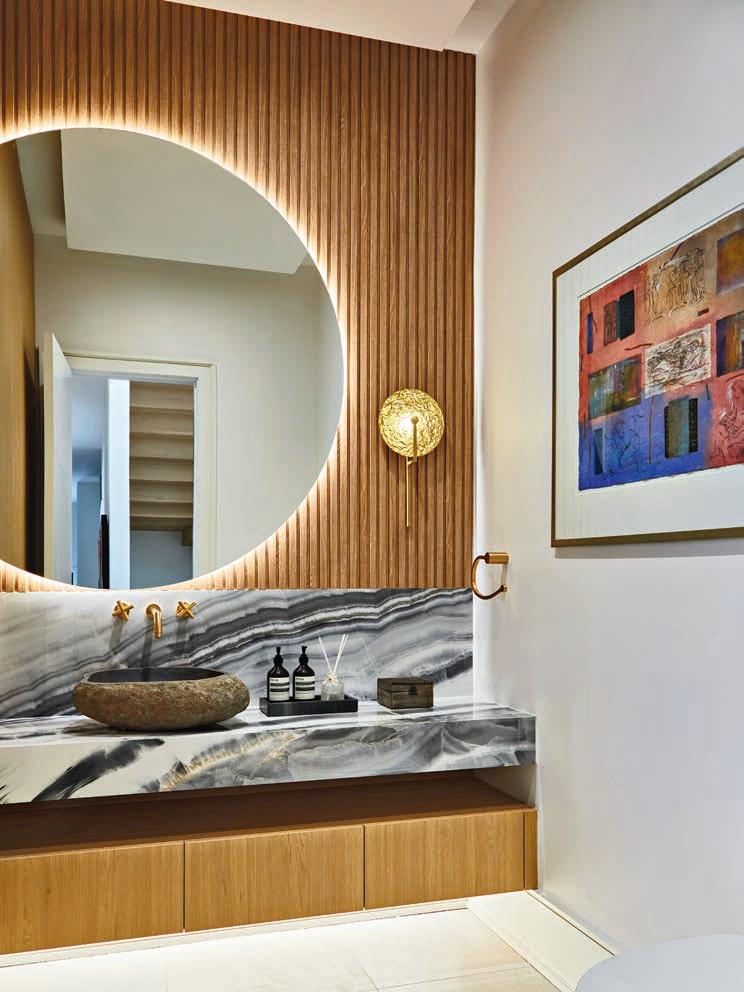
Outdoor living has evolved in recent years, and smart technology is helping us enjoy our exterior spaces more often and more comfortably. Motorized pergolas are a perfect example – they can open to let in sunlight or close automatically when it starts to rain.
Integrated lighting, weatherproof speakers and outdoor-rated televisions create the perfect setting for movie nights and backyard dinners. Everything can be controlled with a single remote or smartphone app.
Smart irrigation systems are another great feature, adjusting watering schedules based on weather
forecasts, saving significant time and water. Its functionality with sustainability in mind, a hallmark of thoughtful design.
You don’t need a full home automation system to enjoy the benefits of smart living. Many of today’s most useful upgrades are simple, affordable and easy to integrate into any design style. These features are quietly integrated – hidden speakers, flush-mounted control panels, and elegant fixtures with built-in sensors, so your space maintains its visual integrity while becoming significantly more responsive
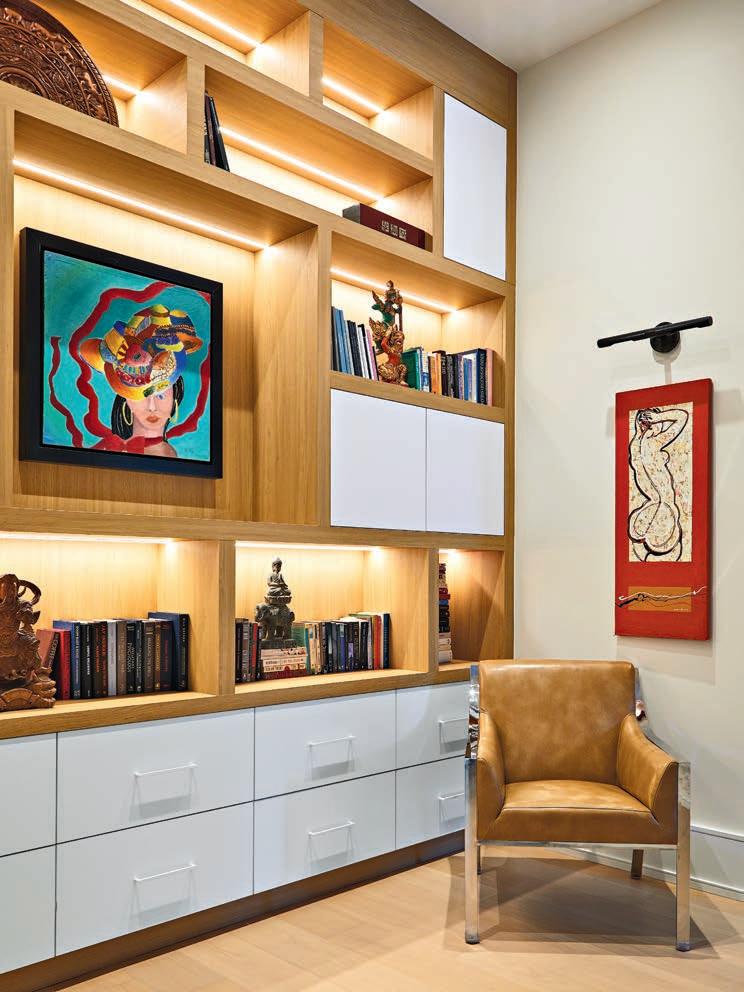
If smart living feels overwhelming, start small. Choose one area of your home, such as the kitchen or a bathroom, and identify the tasks you’d like to simplify. Maybe it’s voice-activated lighting, a motion-sensor faucet, or a built-in charging drawer for all your devices. From there, work with your designer and electrician to ensure everything is properly wired and compatible. The earlier in the design process you plan for tech, the more seamlessly it can be incorporated without compromising your aesthetic.

The beauty of smart-home technology is that it adapts to how you live. It’s not about having every gadget; it’s about creating spaces that work better, feel better and help you make the most of your time at home.
Smart tech is another layer of thoughtful design. When it’s done well, it fades into the background, allowing your style, your routines and your lifestyle to take centre stage.

Smart-home tech benefits. Add them slowly, or all at once.
1 2 3 4
Voice control and automation: Lights, blinds, thermostats and speakers can all be operated hands-free or on a schedule.
Energy savings: Smart thermostats learn your routines and adjust temperatures to save on energy bills, without compromising comfort.
Improved safety and security: Video doorbells, smart locks and motion-activated lighting provide peace-of-mind, especially for families and frequent travellers.
Convenience: Forgot to turn off the lights? Lock the door? Lower the blinds? Control it all from your phone, even when you’re not home.
by THIAGO HARA
Today’s homes are evolving into something far more dynamic than just a place to live, quickly becoming a personalized command centre blending comfort, security, entertainment and energy-efficiency.
Smart homes are the new standard in modern living and to truly harness the benefits of the technology, thoughtful planning needs to happen well before the build begins or a renovation takes shape.
Smart features can enhance nearly every aspect of how we interact with our homes, from managing energy use and securing our property, to relaxing and entertaining. The key is to design these elements to work together intuitively. Whether you’re starting from scratch or upgrading an older space, early design decisions will determine how seamless and futureready your system can be.
1. Build a solid infrastructure
Think of your tech setup as your home’s nervous system. Without the right wiring, your smart devices can’t communicate effectively. A strong, centralized wiring plan that includes Cat6 or fiber-optic cables will ensure high-speed connectivity throughout the home. Even in our wireless world, the backbone of any smart home is still hardwired.
If you’re doing a full remodel or new build, ask your contractor about structured wiring. This requires planning for a centralized tech hub, often in a utility room or closet, where all your cables, routers and network switches live. It’s clean, organized and makes troubleshooting down the line much easier. Don’t forget power. Smart devices need constant, reliable
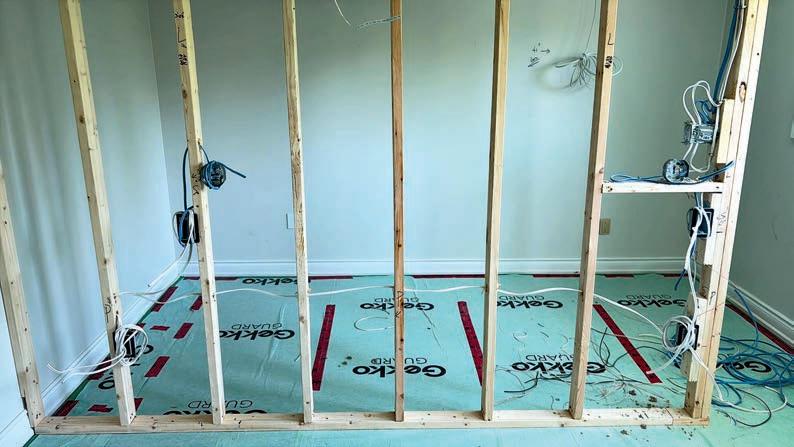
power. Outlets with USB ports, inwall charging stations and hidden power sources (such as behind wallmounted TVs) make a big difference in day-to-day convenience. Battery backups or integrated surge protection can also keep critical systems running smoothly during outages.
2. Plan zones and automation from the start
We’re seeing more homeowners wanting automation by zone — lighting, HVAC, audio and even blinds that respond to how the space is used throughout the day. That means the planning needs to be specific. Where will you want lighting? A “good morning” setting that turns on your kitchen lights, starts the coffeemaker and opens the blinds? Or a “movie night” mode that dims the lights. Thinking through these scenarios early on lets a contractor and electrician place the right switches, sensors and speakers exactly where they need to be. Make sure your Wi-Fi is strong enough in each zone, which is key for consistent performance. Planning for zoned control now, also opens the door to advanced energy management down the line, especially useful in larger homes or multi-level layouts.
3. Collaborate early with a tech integrator
An often-made mistake is to bring in the smart home consultant after the walls have been finished. Don’t wait. Collaborate early with a technology integrator who understands smart-
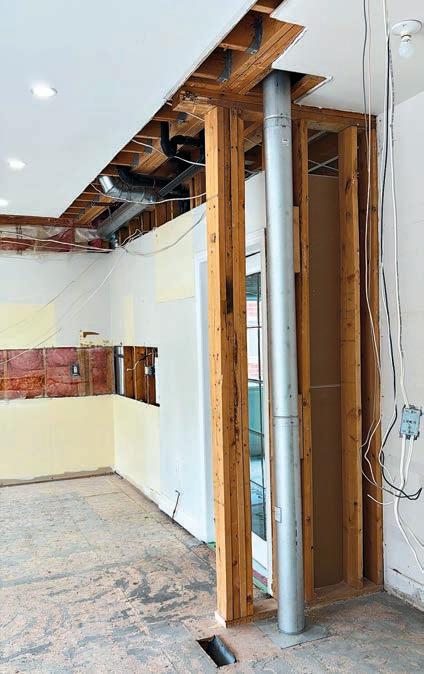
home design. They can work with a designer and contractor to ensure lighting, audio, security and HVAC all function seamlessly together and look good doing it.
Good design and good tech should go hand-in-hand. When an electrician, contractor and tech team are in sync, it saves time, money and headaches later. You’ll end up with a home that functions better and also feels more intuitive to live in.
4. Leave room to grow
Technology changes fast. What’s cutting-edge today might be outdated in five years. Don’t lock yourself into one brand or platform. Wire extra conduit behind walls in key areas such as a home office, entertainment centre or media room. That way, when the next big thing comes out, you can swap cables or upgrade without tearing into drywall. Also, consider neutral platforms to give you flexibility and longevity, even if you switch ecosystems down the line, and think about voice

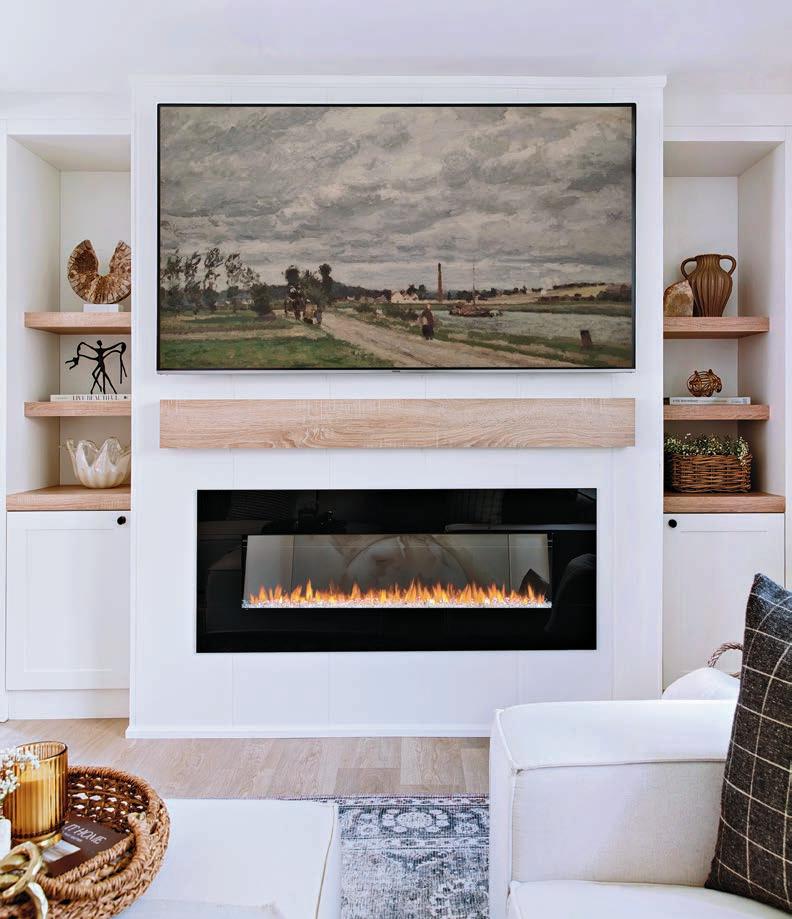
control, which continues to evolve and integrate with everything from appliances to window shades.
5. Budget saving tip: Prioritize pre-wiring
If you’re working within a tighter budget, focus first on getting the infrastructure in place, especially the wiring and conduit. It’s far less expensive to do this during construction than after the walls are closed up. Even if you can’t afford every smart device or system right away, pre-wiring gives you the flexibility to add components later without major demolition or costly rework. It’s a smart, scalable way to
build for the future without blowing your budget all at once.
A smart home should make life easier, not more complicated. The best way to ensure that is by doing the upfront work. Think through how you live day-to-day, what you might need five years from now, and plan with flexibility in mind.
Smart living isn’t just about cool gadgets; it’s about comfort and efficiency. And when it’s done right, it’s one of the best investments you can make in your home. If you’re building or remodelling, take time to plan. Your future self will thank you.
Thiago Hara is a licensed builder and the co-founder of One Group Design + Build, a full-service firm specializing in custom new builds and high-end renovations. From concept to completion, the team delivers tailored solutions focusing on craftsmanship and client experience. Serving Toronto, the GTA onegroupbuild.com | IG: @onegroupdesignbuild
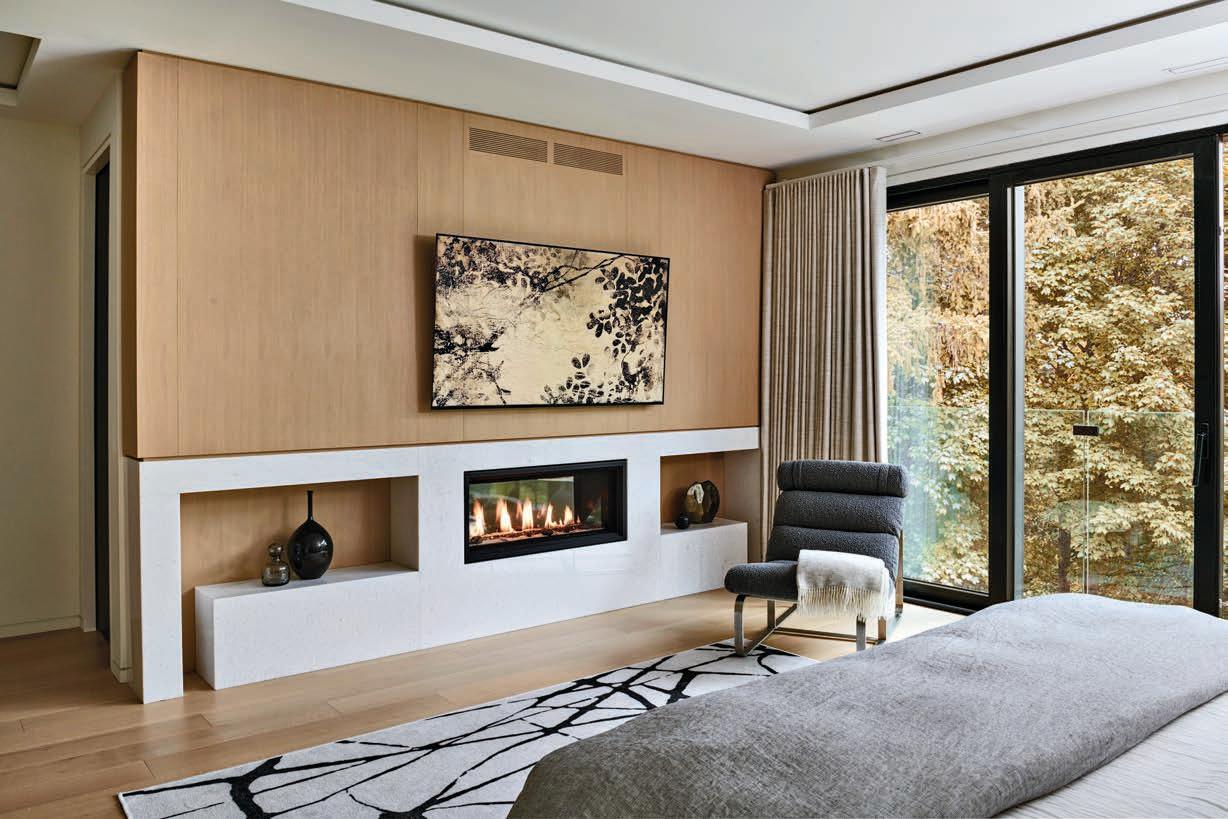
by JESSICA CINNAMON
One of the most exciting shifts in recent years has been the integration of motorized window coverings into residential and commercial spaces. What was once considered a luxury reserved for high-end homes, has now become a practical and stylish solution, one that is increasingly
embraced by designers and homeowners alike.
From a design and stylistic perspective, the right window treatments can completely transform a space. With the introduction of motorization, you are no longer limited to aesthetics alone. There are now solutions that can enhance your lifestyle, optimize natural light, and contribute to energy efficiency, all
with the touch of a button or a simple voice command.
At its core, automation is about adding seamless functionality to window treatments. It eliminates the need for manual operation, making it ideal for hard-to-reach windows,
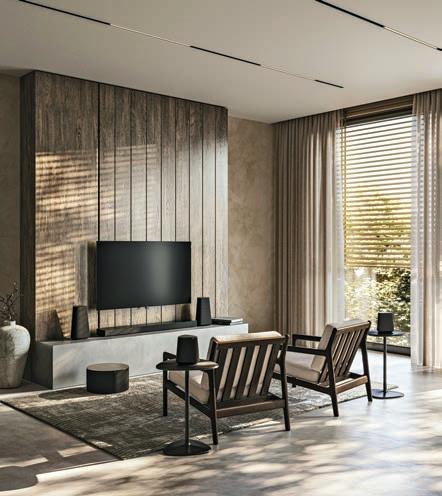
Start with the end in mind. When planning a project that includes motorized window coverings, consider the infrastructure early. Partner with a reputable window treatment professional or automation specialist to help determine the best solution based on window placement, usage needs and the desired control system.
large-scale glazing, or homes with numerous coverings that require daily adjustment. But beyond convenience, motorized window coverings offer safety benefits, particularly in homes with children or pets. By removing dangling cords and chains, you reduce the risk of accidents while creating a cleaner and more streamlined appearance
Motorized systems also offer precise control over lighting and privacy. With programmable settings, you can schedule blinds to rise with the morning sun or lower during peak heat hours to protect interiors from UV damage. It is a subtle yet impactful way to influence mood, comfort and sustainability.
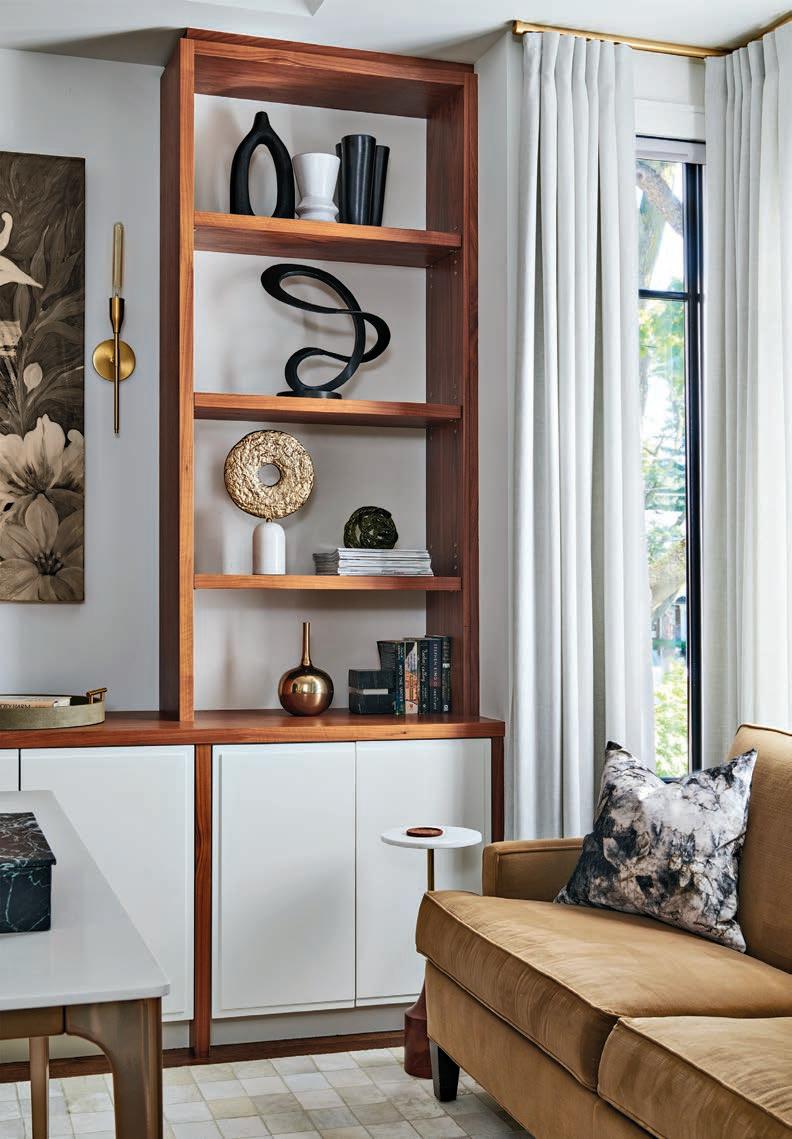
Technology is advancing rapidly, and window covering solutions are keeping pace. One of the most exciting developments is the integration of smart home systems that connect seamlessly with platforms such as Amazon Alexa, Google Home and Apple HomeKit. This means you can control your blinds and curtains using voice commands or through centralized smart home apps that manage lighting, temperature and security in tandem.
Another trend worth noting is the rise of solar-powered motors. These systems harness sunlight to keep the motors charged, making them ideal for lowering your environmental footprint. It eliminates the need for hardwiring or frequent battery changes, offering a maintenancefriendly alternative.
App-based customization is also helping to revolutionize the experience. Many modern systems now offer realtime light sensors and geofencing capabilities. This allows blinds, drapes and curtains to respond to external conditions or your home’s location.
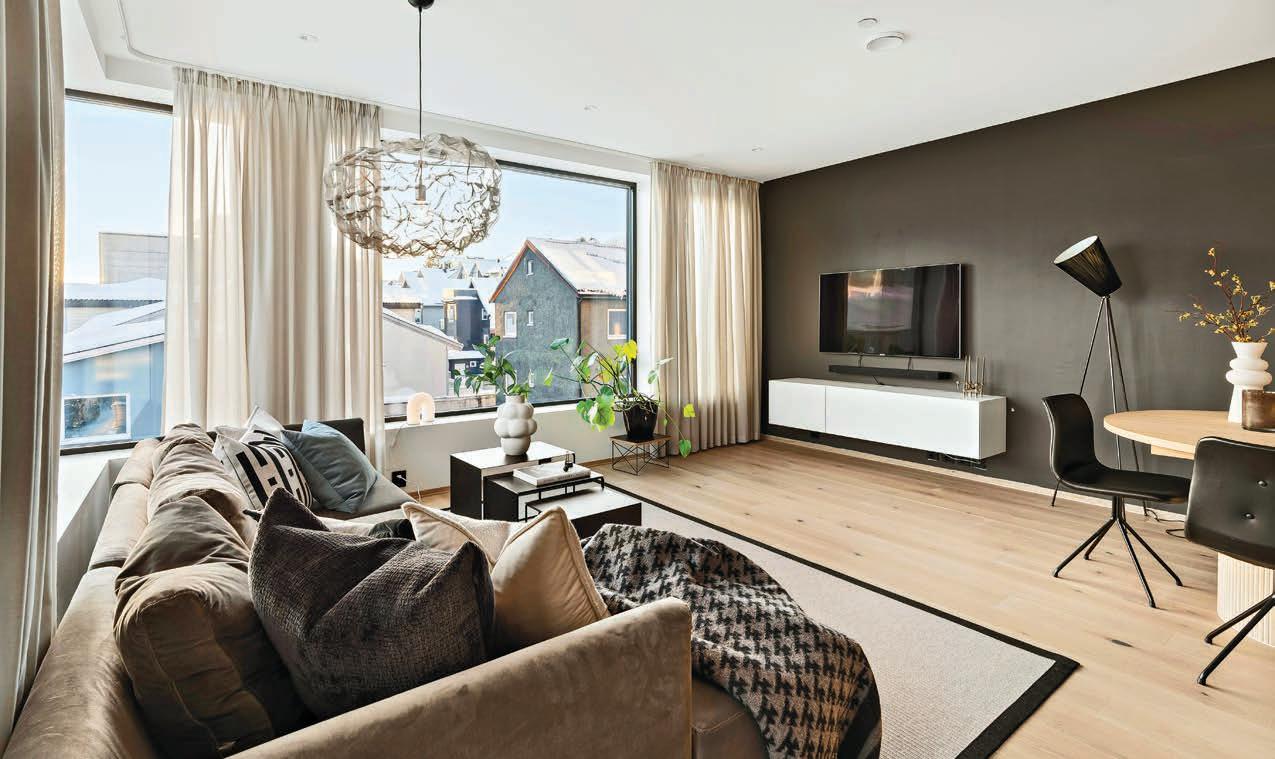
Imagine your shades lowering automatically when you leave the house or adjusting based on the sun’s position throughout the day.
Design-wise, manufacturers are listening closely to what designers and clients want. Motorized shades now come in a wide variety of fabrics and colours, from sheer linens to blackout rollers. The hardware is becoming increasingly discreet, too, with lowprofile tracks and quiet motors that do not disrupt the ambience of a room.
In every space, function should enhance, rather than detract, from

the aesthetic. The beauty of modern motorized systems is how seamlessly they can be integrated into any design scheme.
For rooms with floor-to-ceiling windows or vaulted ceilings, motorized drapery systems offer the perfect blend of luxury and practicality. In media rooms or bedrooms, blackout shades with programmable settings ensure privacy and optimal rest. In open-concept homes, synchronizing window coverings across multiple rooms creates visual cohesion and enhances the flow of light throughout the day.
The ability to group controls or create custom zones means you can effortlessly adapt your environment.
Finally, don’t underestimate the value of seeing a demonstration of the technology to experience the ease and elegance of motorized operation in person.
As our homes continue to evolve into smarter, more responsive environments, motorized window coverings are no longer a novelty –they are becoming the norm. They truly represent the intersection of technology and design. Consider motorized window treatments not as an upgrade, but as a foundational feature of modern interior living.
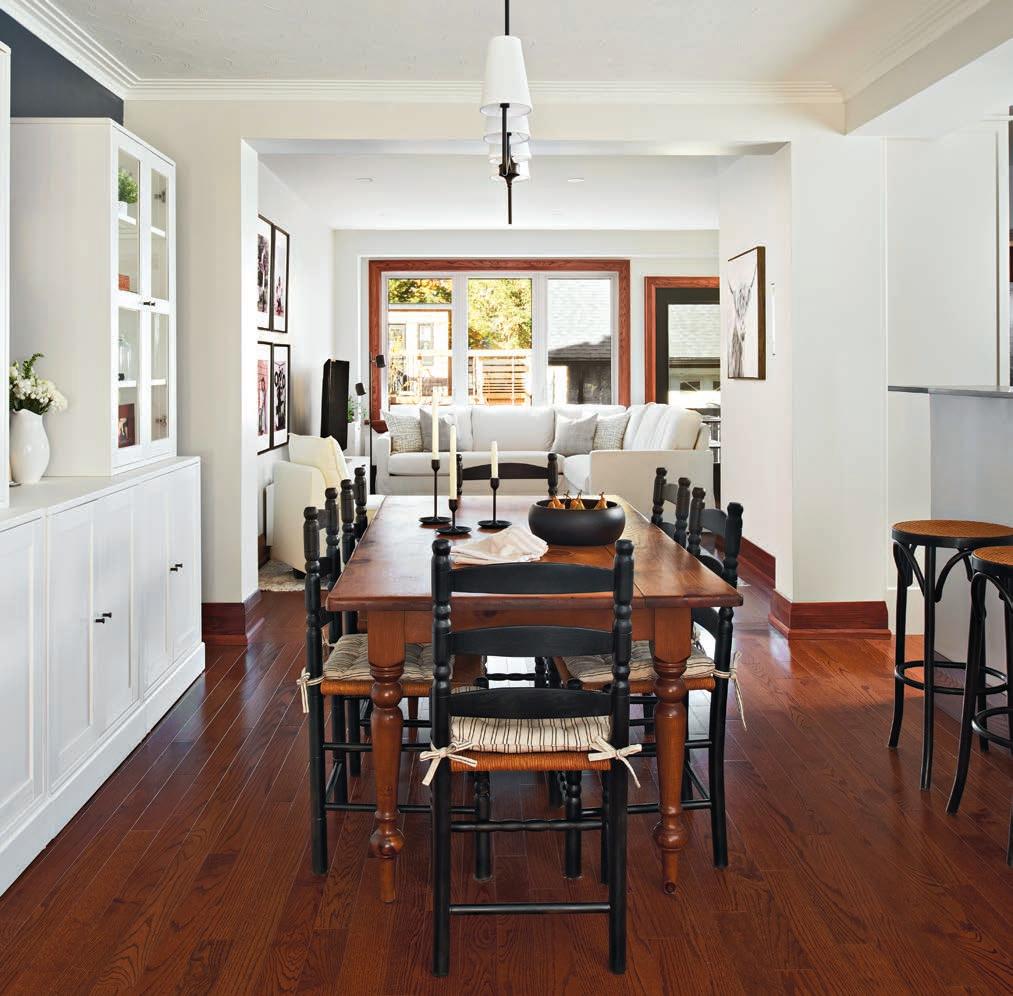
by SARAH BILICKI • photos JULIA BEWCYK PHOTOGRAPHY
Like many homeowners with growing needs, this west-end Toronto family had come to a crossroads: “Do we stay and renovate, or do we look for something bigger?” It’s a familiar tale in a housing market where finding the perfect larger home
in a desired neighbourhood can feel like chasing a moving target.
The answer for this family of four (plus their pup) was clear. They loved their tree-lined street, the character of their 1930s home, and the community they’d built around them. Rather than relocate, they chose to reimagine their home,
and in doing so, more than doubled their living space, while preserving the soul of the original house.
The home was 1,868 sq. ft., and the renovation included expanding the space to 3,638 sq. ft., thanks to a carefully designed 1,770-sq.-ft. rear addition.




















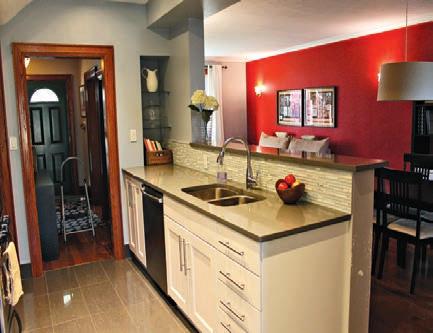





















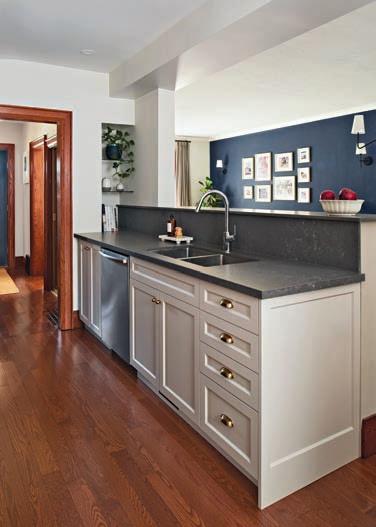
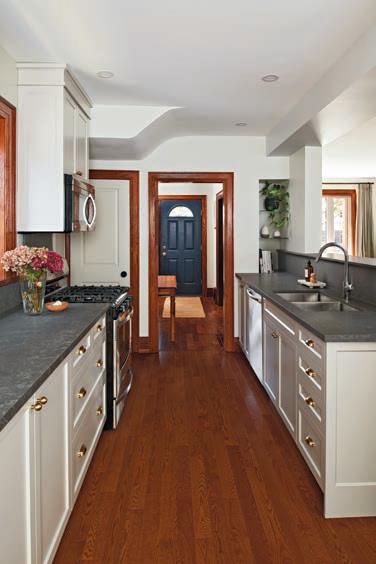
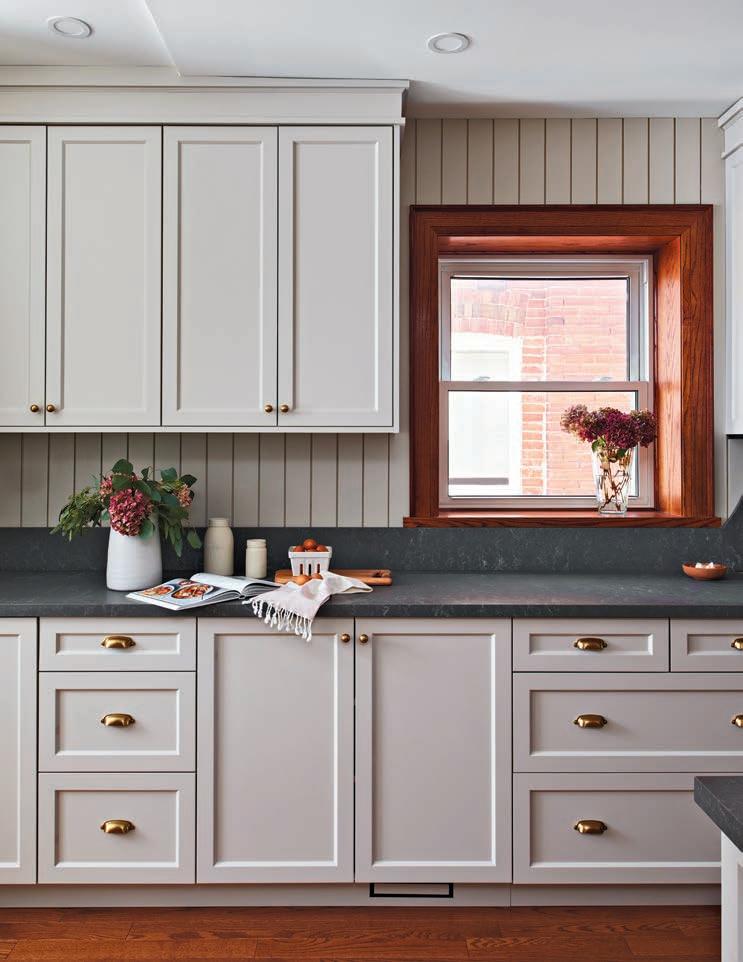
But this renovation was about more than just adding space – it was also about respecting the original elements of the heritage home. From the onset, the team approached the project with a commitment to revive and recreate key features to blend the old with the new.
The oak trim was restored and replicated, and now runs fluidly from the existing front rooms into the new kitchen, powder room and expanded living areas, creating a cohesive visual thread that unites past and present.
In the kitchen, the original layout remained mostly intact, but a strategic reconfiguration, such as relocating the pantry, opened up space for a newly added powder room. This functional feature was
designed with brass fixtures, natural textures and a vintage reclaimed pocket door with frosted glazing, a glowing example of a compact design that married function with style.
Rather than starting from scratch in the kitchen, the design team refreshed the existing base cabinets with new fronts and panels, transforming the space without exceeding the budget. The creamy cabinetry was offset by a moody, stone-like countertop that climbs the backsplash, while custom milled shiplap lines the walls, extending up towards the ceiling, adding architectural character and linking to the adjacent mudroom.
The rear addition now houses a family room and the mudroom, where two large walk-throughs provide graceful transitions into
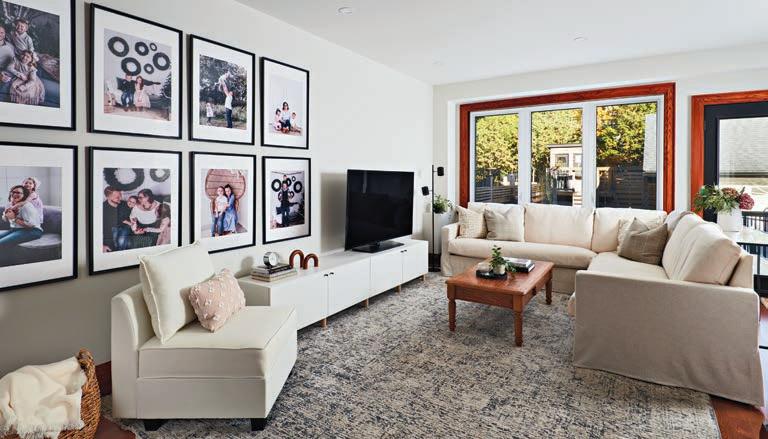
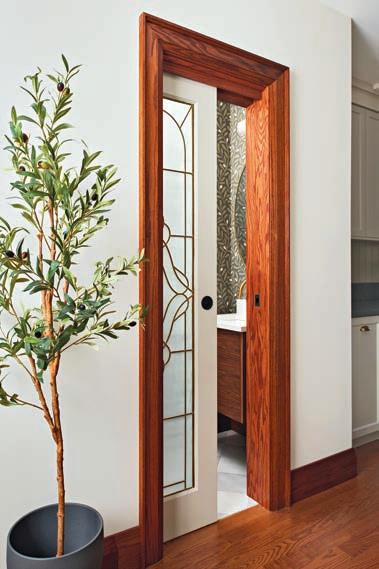
the kitchen and dining spaces. Oversized patio doors and expansive windows flood the back of the house with natural light, opening the home to its lush back garden. The outdoor connection was preserved deliberately, ensuring ample room for the kids and dog to play, while maintaining the views and sunlight throughout the interior.
At the front of the home, the original look was preserved, and the living room and dining room updated with new furniture and accessories to keep the cosy scale and detailing that give older homes a distinctive warmth.

Upstairs, the expanded layout included three large bedrooms and two full bathrooms designed with family life in mind, offering everyone their own sense of space and comfort.
The standout room on the second level is the primary suite overlooking the garden. Bathed in soft, natural light, it offers the perfect private retreat, complete with a spacious ensuite designed with spa-like calm. A walk-in shower, warm wood tones and sophisticated fixtures balance beauty and functionality.
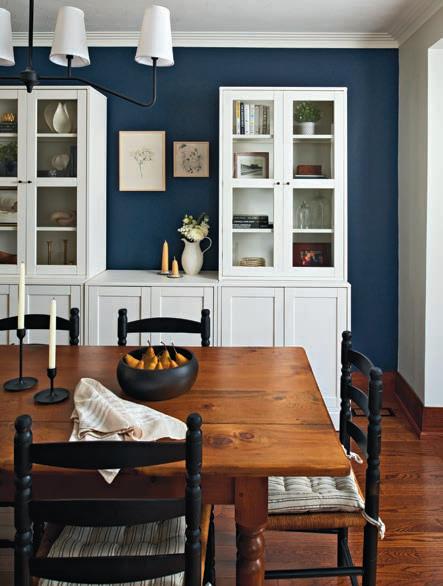

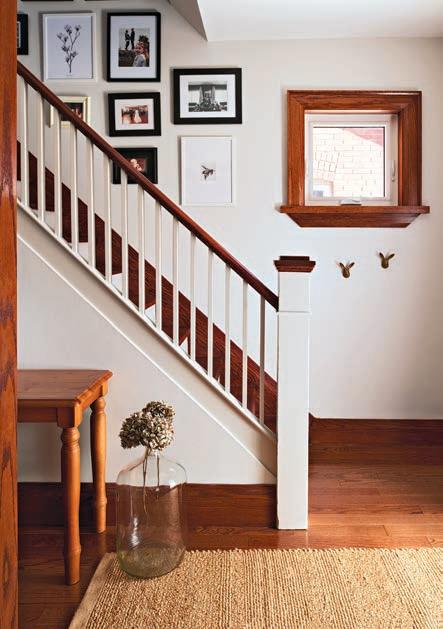
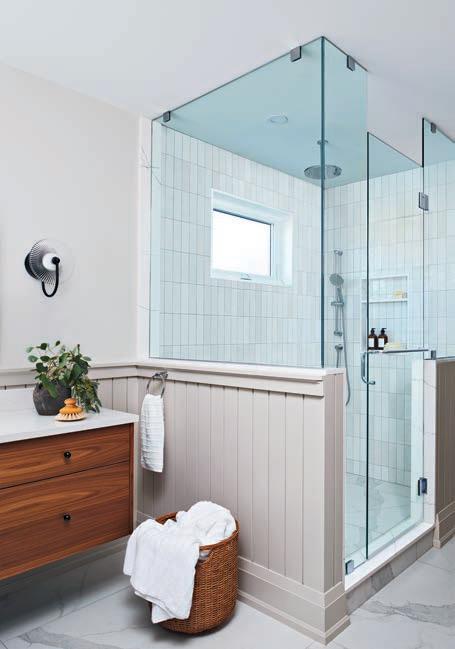
The two children’s bedrooms are bright and cheerful, each with personality and room to grow. They share a functional guest bathroom designed just for them, featuring playful yet durable finishes that reflect the energy of a busy household, without sacrificing style.
While the laundry room remains in the basement, it’s anything but an afterthought. This charming and wellappointed space integrates storage, durable surfaces and warm finishes to make laundry feel less like a chore and more like part of the home’s intentional flow.
Rather than relocating, this family chose to stay, and in doing so, created a home that reflects their aesthetic and their values. They’ve built a space where loved ones gather, where old meets new and where thoughtful design supports everyday life.

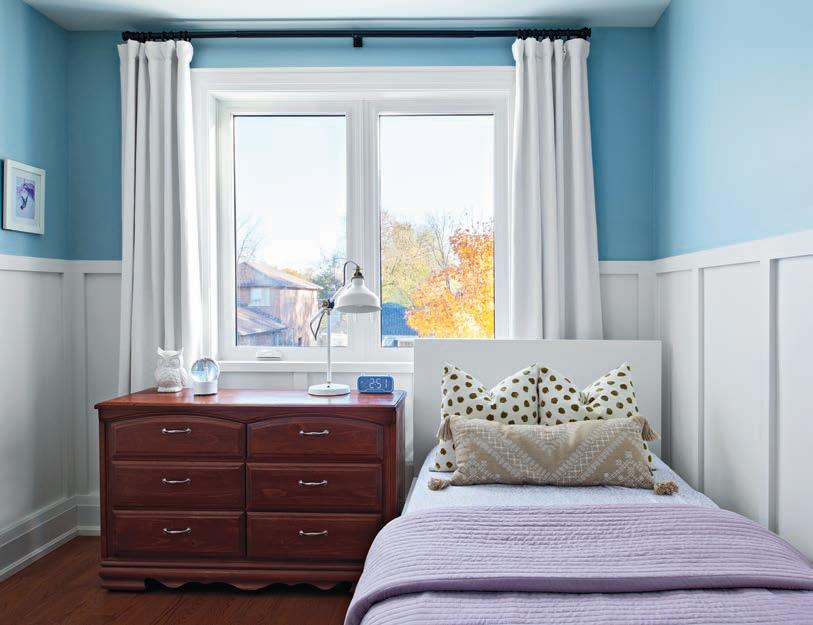

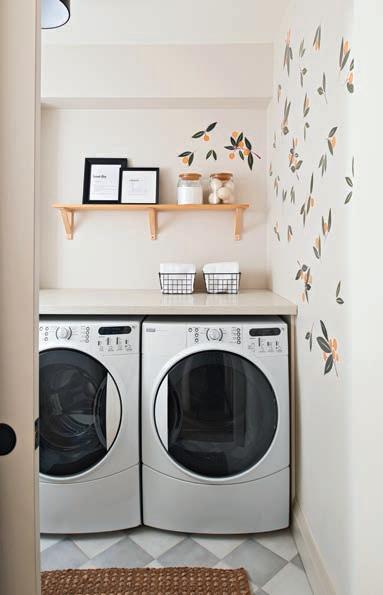
The Association of Registered Interior Designers of Ontario (ARIDO) is your connection to qualified, experienced, and innovative Registered Interior Designers.
ARIDO protects Ontarians to ensure every person using the title ‘Interior Designer’ is qualified. In accordance with the Ontario Titles Act, an individual cannot use the title ‘Interior Designer’ unless they are a Registered member with ARIDO.
Why should I hire a Registered Interior Designer?
Registered Interior Designers have completed the necessary technical education and passed the required exams to meet ARIDO’s rigorous standards for membership.
Once qualified, Registered Interior Designers must keep their knowledge updated through professional development on topics including the Ontario Building Code, accessibility, sustainability, building and mechanical systems, inclusivity, etc.
How do Registered Interior Designers become qualified?
They must graduate from an accredited 4-year Bachelor of Interior Design program and complete an extensive supervised work experience program under a qualified practitioner. Finally, they pass a rigorous 3-part practical exam which includes building code knowledge.
arido.ca Toll-free 800.334.1180

1 2 3 4 ARIDO’s
Meet with client, establish project goals, client’s wants, needs, and budget. Complete a site survey.


Prepare a variety of project documents, which may include construction drawings and/or product selections. Apply for building permits, as required.
Provide project oversight, including coordination of sub-contractors, consultants, suppliers, and vendors. Document progress to ensure compliance with design intent and project budget. Address issues as they arise.

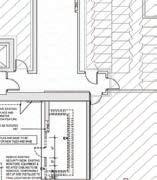

Develop detailed design with images, sketches, and 3D views. Propose materials, lighting, furniture, and fixtures. Present concept ideas, preliminary drawings, and images to client. IT MATTERS. ASK YOUR INTERIOR DESIGNER IF THEY ARE A REGISTERED MEMBER OF ARIDO. LEARN MORE AT BLOGARIDO.CA
Download your copy now. Don’t know where to start with your project? Our Consumer Guide can help.
Not sure what you don’t know? Let a Registered Interior Designer help you ask and answer the important questions.
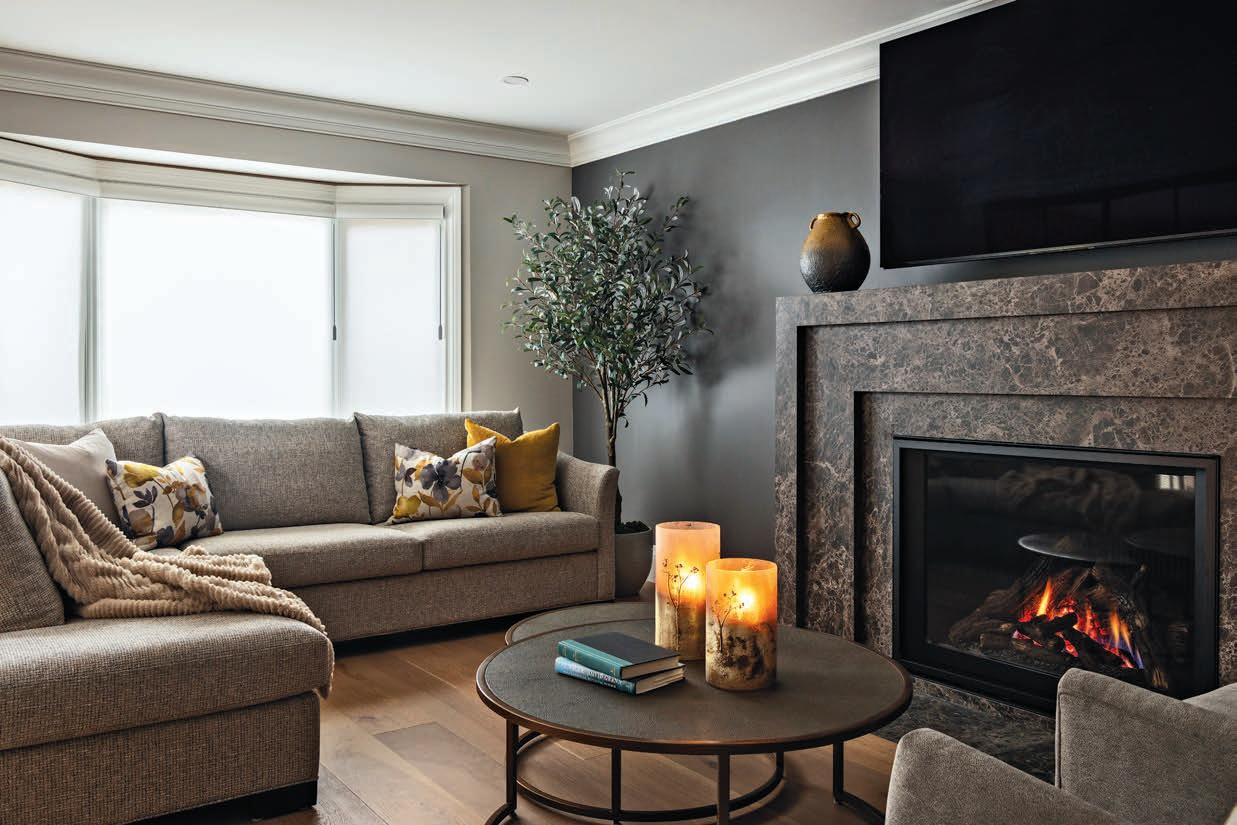
by SARA DUCK • photos BRUNO BELLI
When a couple decides to renovate a home they’ve lived in and loved for more than 30 years, the goal isn’t just change – it’s a transformation with meaning. This full-home renovation, designed by Canadian interior designer Jackie Glass, strikes a balance between honouring the past and embracing the
present. The result is a space that feels beautifully lived in and completely renewed.
Starting with the kitchen, Glass and her team set the tone with cabinetry that leaned traditional in form, allowing for modern elements such as chrome hardware, sleek lighting and subtle gold accents to follow. “When doing a complete reno such as this, we begin with all selections in the
kitchen, starting with the style of the cabinets,” says Glass. “How detailed those doors are, is how we begin building the ‘look’.”
From there, each room unfolds with intention, weaving together cherished heirlooms, updated finishes and a warm, contemporary energy that reflects the homeowners’ next chapter. Thoughtful nods to their past are evident throughout the home,
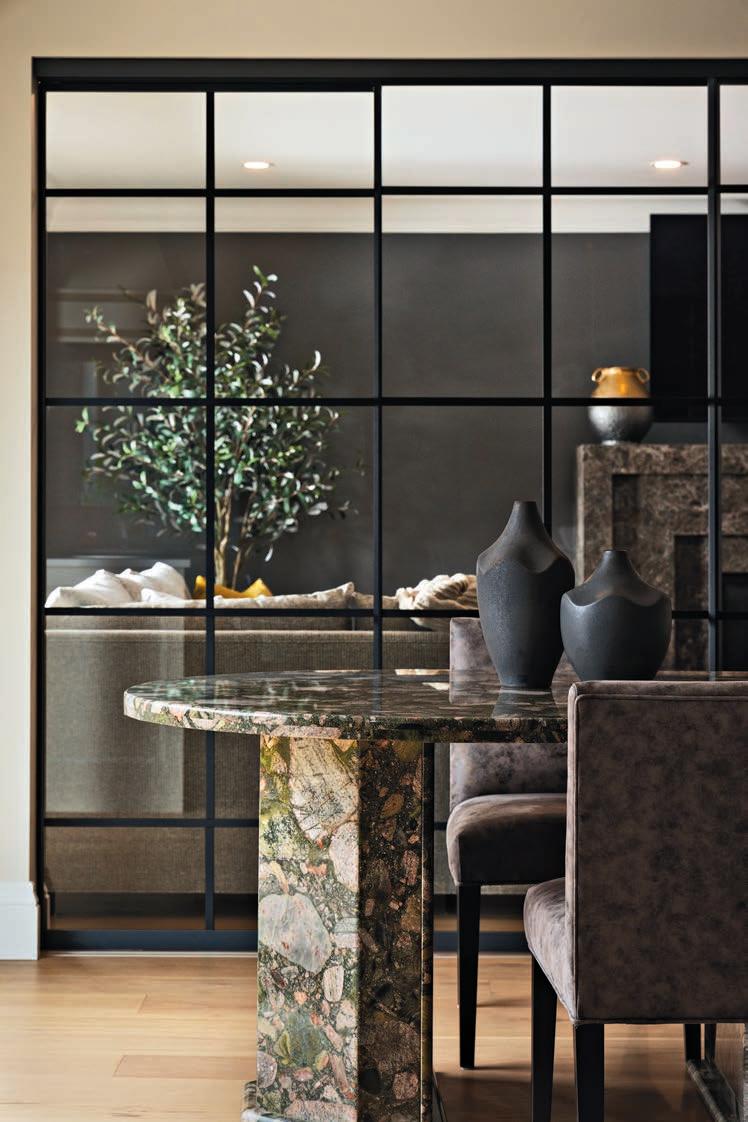
from LED-lit shelves displaying cherished collectables to dining chair fabrics that harmonize with the heirloom wood tones. It’s a lesson in respectful reinvention, where every choice feels deliberate.
One of the most defining features of the project is the use of blackframed glass partitions. Initially selected for privacy, the partitions also add a crisp architectural edge. “They give the home a bit of a brownstone feel,” says Glass. “We
loved how they framed the space, especially alongside the bold, patterned fireplace.”
That fireplace, a true focal point, came with technical and aesthetic challenges. Built out for proportion and presence, it’s clad in richly veined Laminam porcelain, a material ideal for its fire-, stain-, and scratch-resistant qualities. Neutral furniture grounds the space and allows the dramatic finish to take centre stage.
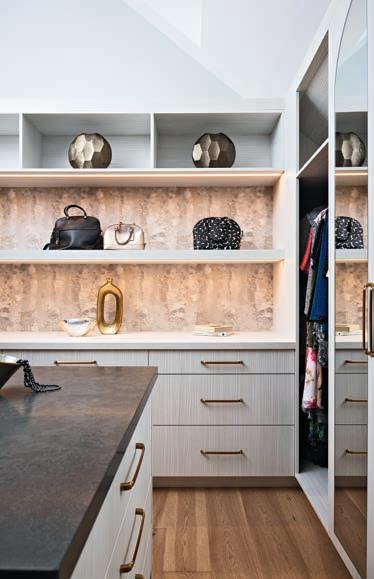

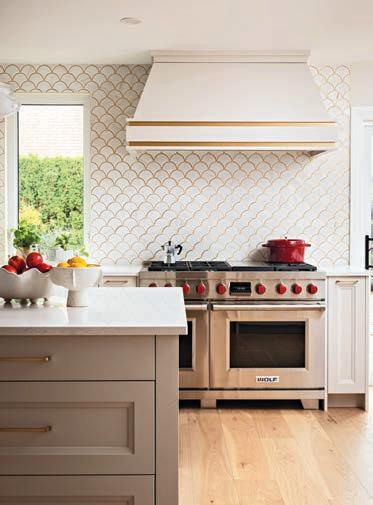

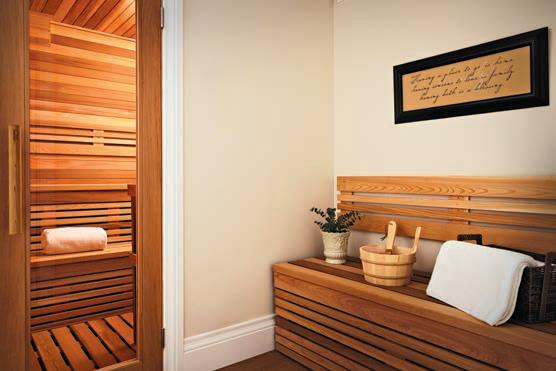
Lighting plays a pivotal role in shaping the mood and character of the home. The design team took a hands-on, collaborative approach, inviting their clients to shop for fixtures in person. “Lighting is such a fun part of the project,” Glass says. “It’s often where we find our jumping-off point for a room’s personality.”
It began in the front hall and dining room, two spaces where lighting can make a bold first impression. A striking fixture in the entryway caught the clients’ eye and set the tone for the rest of the home. That piece influenced a dramatic dining room fixture, which brings contrast and sophistication to the family’s more traditional furniture. The result is a thoughtful layering of old and new, all grounded by the glow of well-chosen lighting.
The home office, visible from the entryway, is designed to feel polished
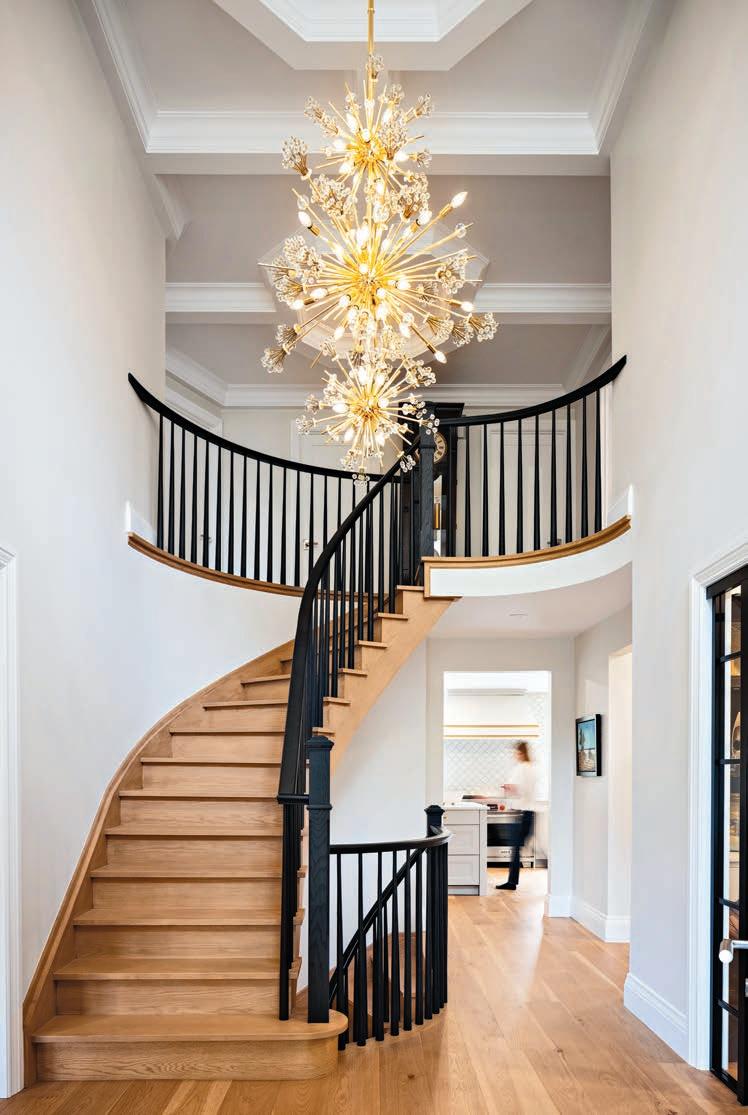
yet personal. A monochromatic forest mural creates a moody, Zoom-friendly backdrop, while built-in storage keeps the space tidy and adaptable. “The lower cabinetry was designed to house our clients’ business needs,” says Glass. “Everything could be organized and hidden, so the space can look attractive when the family is entertaining.”
While the design focus was on the main and upper levels, Glass and her team made a few thoughtful upgrades
to the basement as well, including the addition of an infrared sauna tucked into a compact space at the bottom of the stairs. “We captured a small area and connected it to an existing bathroom,” explains Glass. “By adding bench seating and a spot for towels, we were able to create a simple yet restorative retreat. After such an extensive renovation, we think they’ve earned it.” It’s a quiet reminder that good design considers every corner of the home.

With a soft, neutral palette as the foundation, colour and texture are introduced through art, accessories and layered materials. “Design, to me, is about longevity,” says Glass. “If you invest in timeless pieces, you can always evolve the space with small updates.”

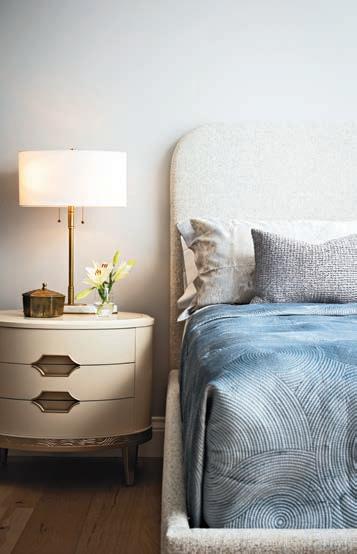
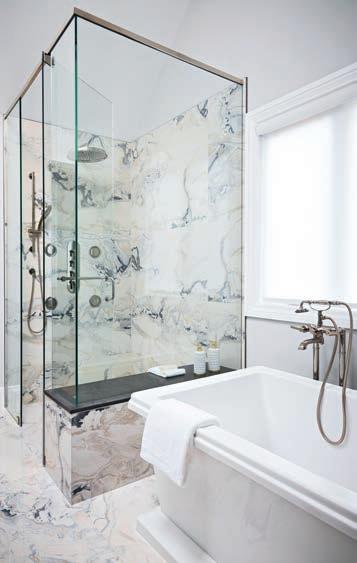
It’s a philosophy that clearly resonates; so much so, that the client’s family members have already borrowed the design approach for their own homes. “Isn’t imitation the sincerest form of flattery?” says Glass. Proof that classic style, when done right, never goes out of fashion.
jackieglass.ca
With more than 15 years’ experience as a magazine editor, writer and content creator, Sara brings her passion for design and decor to our pages each issue. Instagram: @bysaraduck
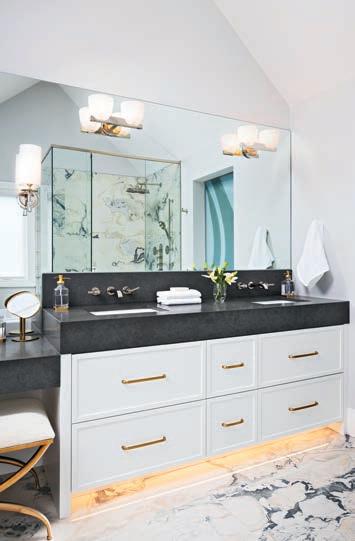
by SARA DUCK
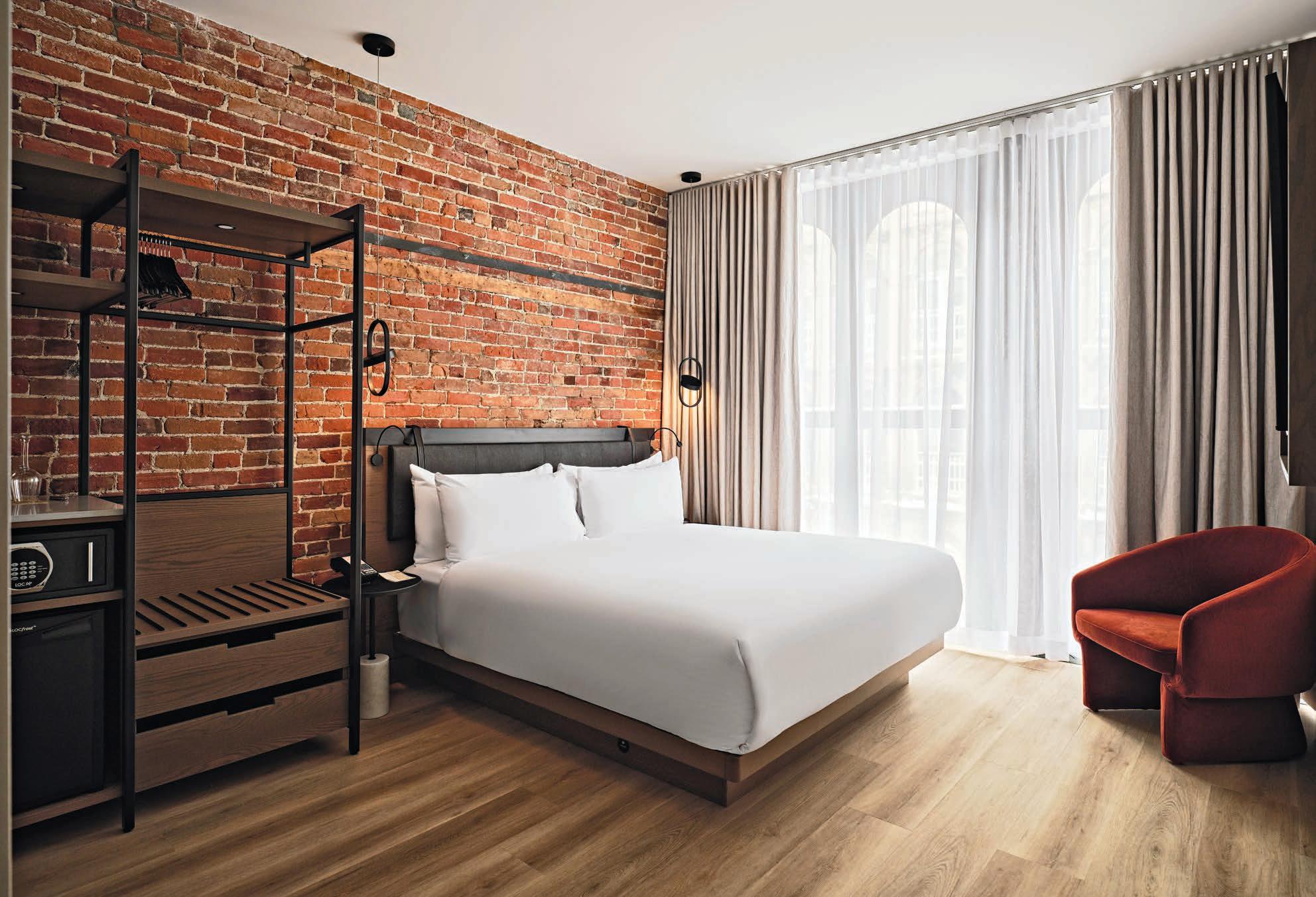
Old Montreal hotel blends 19th-century charm with modern luxury for a very French-Canadian and intimate séjour

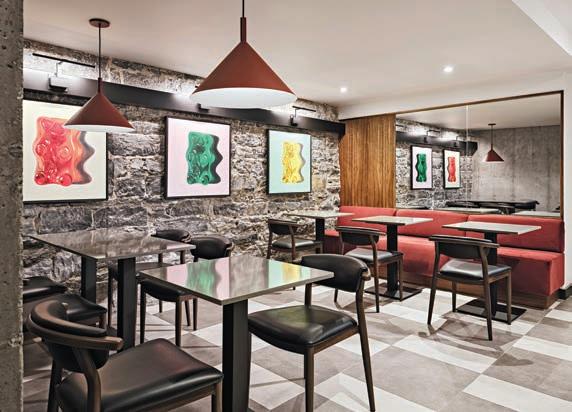
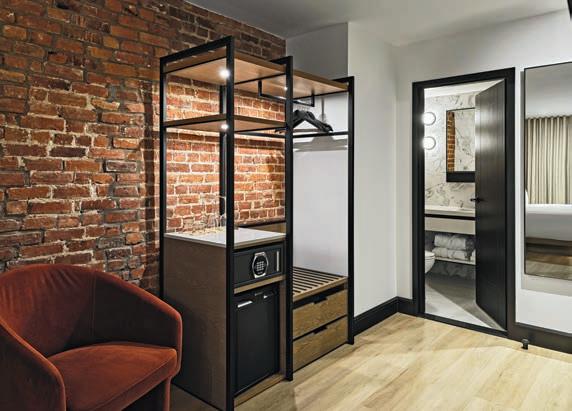
As Canadians increasingly explore local destinations this summer, boutique gems like Le Petit Hôtel Notre-Dame in Montreal, Quebec, offer a stylish reason to keep it close to home. The latest addition to the Gray Collection’s hotel portfolio, this thoughtfully designed space is a celebration of architecture, comfort and FrenchCanadian hospitality.
Tucked along Notre Dame Street in the heart of Old Montreal, the hotel is perfectly positioned – steps from the iconic Basilica, the scenic Old Port and lively Place Jacques-Cartier. Housed in a restored 19th-century heritage building, it pairs historic character with a refined, contemporary sensibility.
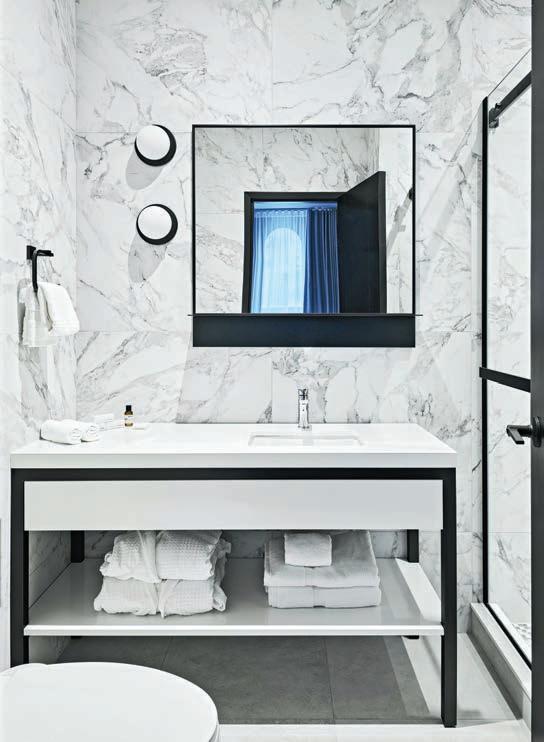

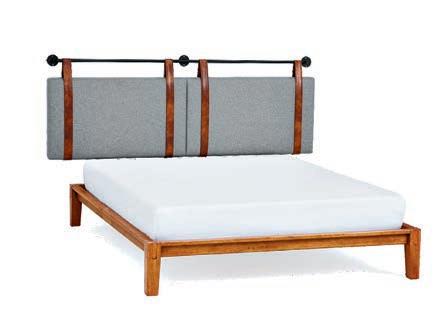
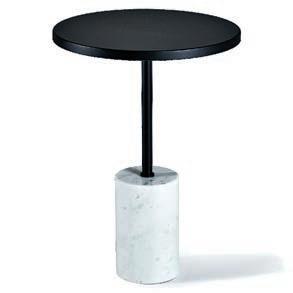
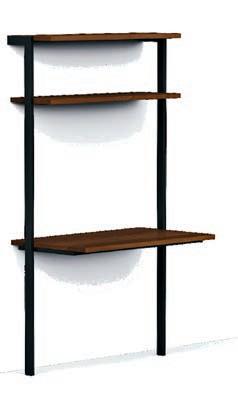
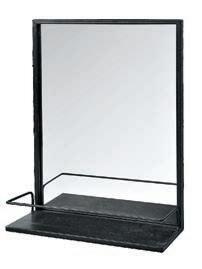

Inside, guests will discover 17 individually designed rooms, each offering a unique blend of charm and sophistication. Original architectural details – exposed stone, tall windows and vintage mouldings – are elevated with modern comforts, from Marie L’Oie bedding to luxurious Le Labo bath products. The lobby doubles as a café and wine bar, where locals and guests can enjoy a relaxed moment any time of day. It’s the kind of thoughtful touch that turns a hotel stay into an experience, and a reminder of the vibrancy Montreal has to offer.

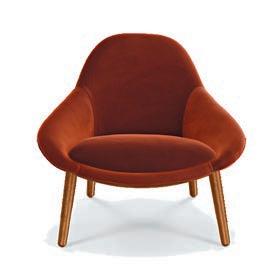


by PATRICIA JOHNSON
Summers are fleeting in our northern part of the world, and everyone wants to make the most of their outdoor spaces. Container gardening has grown far beyond plastic pots filled with old standbys If you don’t have a yard, a balcony will do. Maximize the space you have by using hanging baskets, wall pots, window boxes or through vertical gardening using vines on trellises. No need for weeding or cultivating, just watering, fertilizing and removing dead blooms.
The style and selection of containers available today is mind-boggling, so use whatever strikes your fancy. Drainage is important. If the pots you choose don’t have drainage holes in the bottom, drill some to allow the excess water to flow through. Choose container colours and styles that complement your house and garden, and group different sizes and shapes of your planter pots together using similar plants and colour schemes in each to visually tie them together.
As for the soil, do not fill your containers with earth dug from your outdoor garden. It’s heavy, doesn’t drain well and can possibly contain insects or diseases. Instead, buy good quality potting soil. Don’t fill containers too full. Stop five to 10 cm

from the lip of the rim to the top to allow some room for watering.
Consider where you are planning to locate the pots and plant accordingly, placing all the sun-worshippers together, and saving the darker corners for the shade-lovers. Combine different sizes, colours and textures together in pleasing combinations.
The tried-and-true formula for successful container planting involves three main elements – the thriller, the filler and the spiller.
Thrillers are your tall focal-point plants located in the middle of a pot if viewed from all sides, and toward the back if viewed from one side. Fillers comprise various sizes and shapes of plants – foliage and flowering – to fill in around the focal point, while spillers are almost self-descriptive; these are trailing plants that cascade (or spill) over the edge and soften the look of the pot.
Cram in lots of plants for a full, lush container. Contrast fine textures with coarse, and use colours opposite each other on the colour wheel for a pleasant jolt. Mix in perennials, then move them to a permanent home in your flower beds in the fall. Use tropicals to transform your outdoor space into an exotic getaway, with

vibrant hibiscus and gently waving palms. These can be brought indoors in the winter, although they may have to adapt to the reduction in sunlight.
Container gardening can provide a feast for your table by mixing in vegetables with flowers or devoting entire containers to vegetables.
Hang upside-down tomatoes, plant Swiss chard to complement some flowers, have cucumbers climbing up a balcony railing, or plant a small herb garden. Root crops such as carrots and potatoes can be planted in deep containers. Full sun is needed to grow all vegetables, ideally six to eight hours a day.
Containers require more frequent watering and fertilizing than plants in the ground, and hanging baskets especially need to be watered daily or even twice daily in hot weather. Mix slow-release fertilizer in with soil before you plant. Use a diluted solution of a balanced fertilizer such as 20-20-20, or if you choose the organic alternative, use compost tea or diluted seaweed or fish fertilizer.
Contain your creativity, and enjoy your outdooor time to the fullest.
Patricia Johnson is a certified journeyman landscape gardener with more than 20 years’ experience in the horticultural field, including retail garden centre experience and 15 years with the city of Calgary Parks Department. A former certified arborist and trained floral designer, plants and gardening are her passion.

For 75 years, Ciot has set the standard in design surfaces —constantly evolving, innovating, and inspiring. From natural stone slabs and tile to mosaics and exclusive collections, our passion for craftsmanship and collaboration continues to serve homeowners, designers, and architects across North America. ciot.com CIOT ON Showrooms: Vaughan • Toronto • Mississauga
IG: @ciot1950

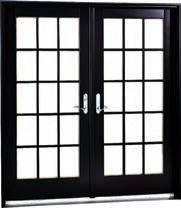
Humm Canada provides flexible financing plans of up to $30,000 through a quick, fully digital application process. We help businesses attract new customers, improve cash flow and close highervalue purchases.
IG: @hummcanada
FB: shophummCA
www.shophumm.com/en-ca/
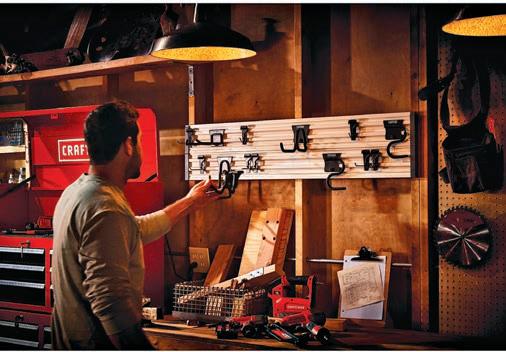
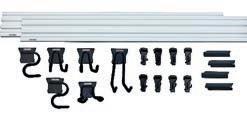
JELD-WEN® steel French patio doors are an excellent investment for homeowners planning a new home build or renovation. They offer energy efficiency, strength, security and are available in various customizations, such as eye-catching colours, finishes, panel designs and glass inserts. Experience the view of a lifetime with top-performing doors at jeld-wen.ca.
jeld-wen.ca


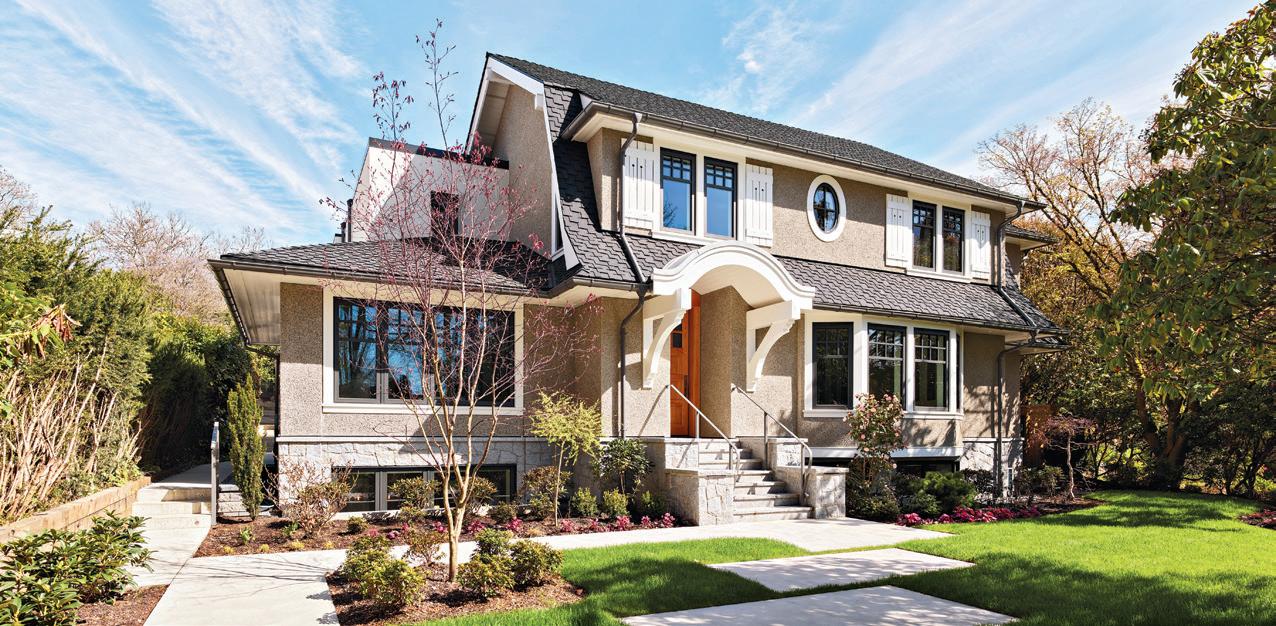
by MARLENE EISNER
Nestled in a neighbourhood celebrated for its quiet, charming streets and traditional homes, is Etoile Residence, a former 3,500-sq.-ft., five-bedroom, four-bathroom heritage home built in 1925. The owners are a retired couple who wanted to enlarge and modernize the structure while honouring the building’s century-old heritage and its historical surroundings. They desired a home that embraced simplicity and understated elegance, with high-quality craftsmanship and subtle luxury. The overall goal was to preserve the home’s essence while updating it for contemporary living, and the architectural strategy was to maintain the integrity of the
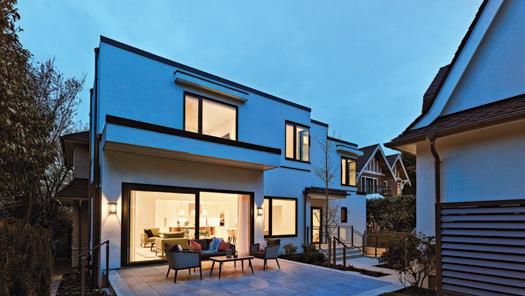
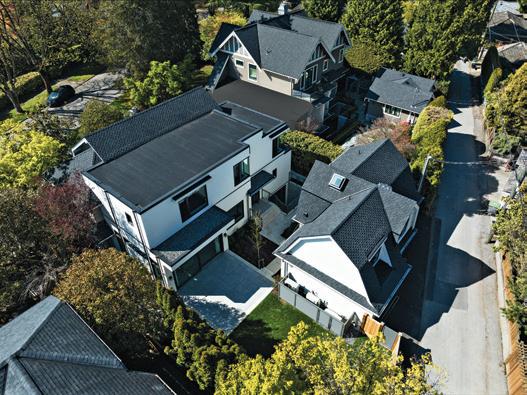
original front façade, while introducing a modern twist to the rear façade. The result is a stunning 6,280-sq.-ft., sixbedroom, six-bathroom home where the homeowners can welcome their grown children and extended family.
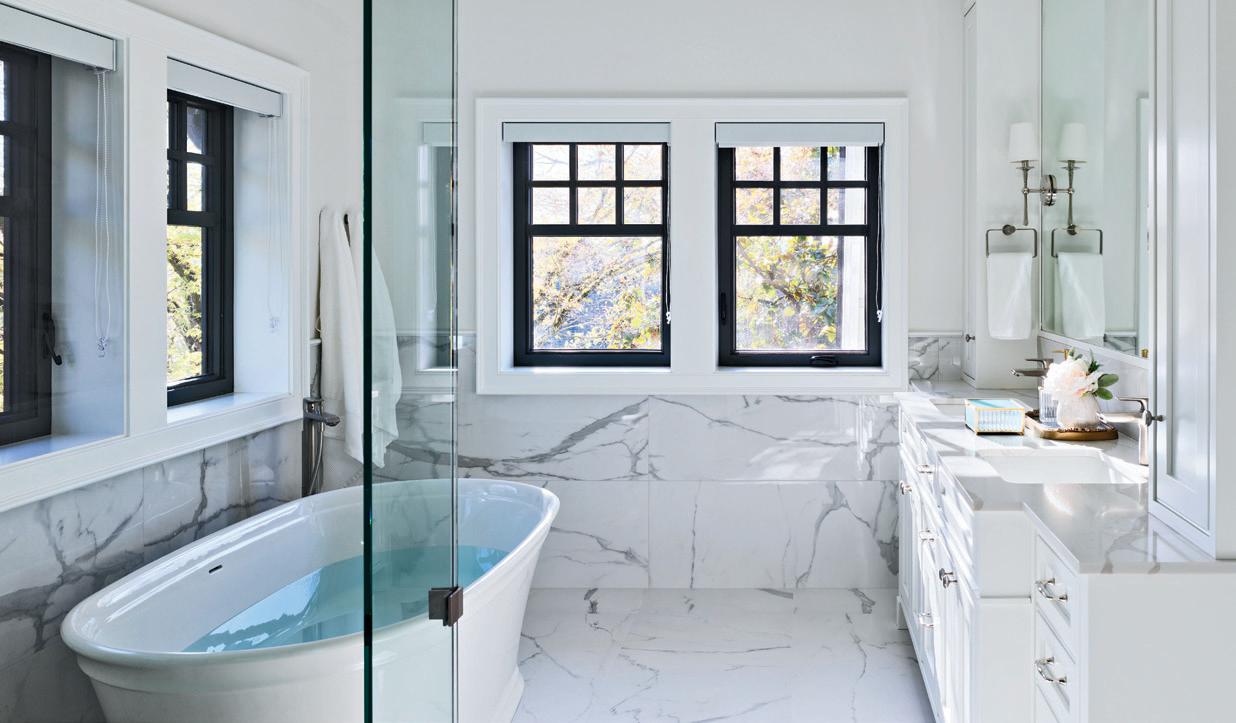
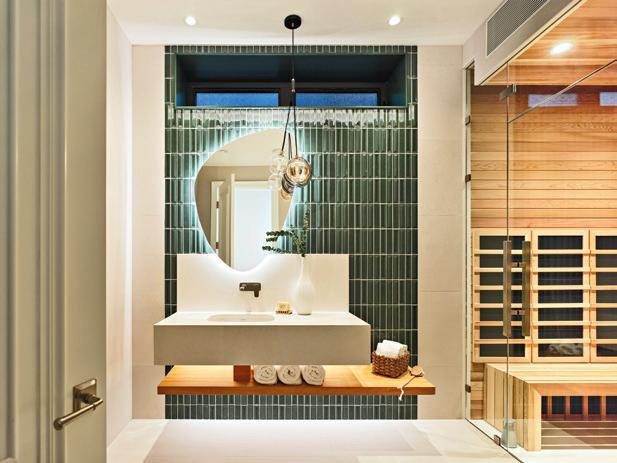
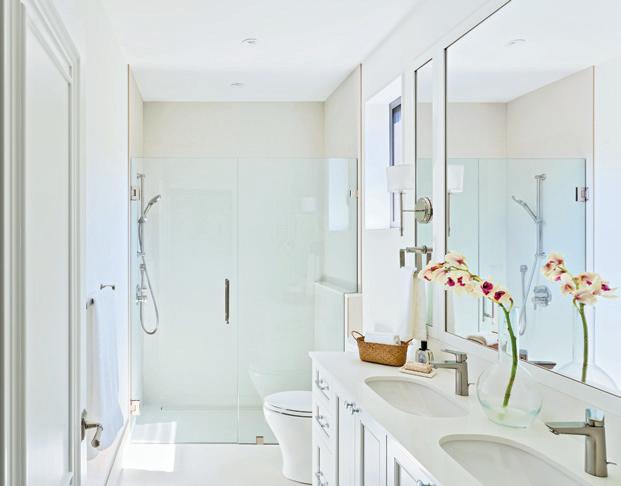
Joy Chao, lead interior designer with John Henshaw Architect Inc., a Vancouver-based architectural and interior design firm, shares some of the design work that went into the transformation of this home.
DID MEETING THE HOMEOWNERS’ GOALS REQUIRE ANY STRUCTURAL CHANGES TO THE EXTERIOR AND INTERIOR OF THE HOUSE?
JOY CHAO: To realize this vision, several structural changes were made. The basement was expanded, and the house was lifted and shifted forward on the lot to increase space at the rear. Internally, the floorplan was redesigned to improve openness and ease of cleaning, enhancing both functionality and comfort. These updates seamlessly integrate heritage elements with modern features, embodying the homeowners’ values of simplicity, luxury and balance. This approach holds a high standard of craftsmanship. The outcome is a living space where traditional charm and contemporary convenience beautifully coexist.
EACH BATHROOM SEEMS TO HAVE ITS OWN UNIQUE, YET LUXURIOUS LOOK. CAN YOU EXPLAIN THE PROCESS BEHIND THEIR DESIGN?
CHAO: The home features one powder room on the main floor, four bathrooms on the upper floor, and a spa room on the basement level. The secondary bathrooms follow a muted, simple design that aligns with the home’s cohesive aesthetic. The primary ensuite offers a touch of decadence while maintaining a soft, understated luxury, emphasizing an airy and serene atmosphere.

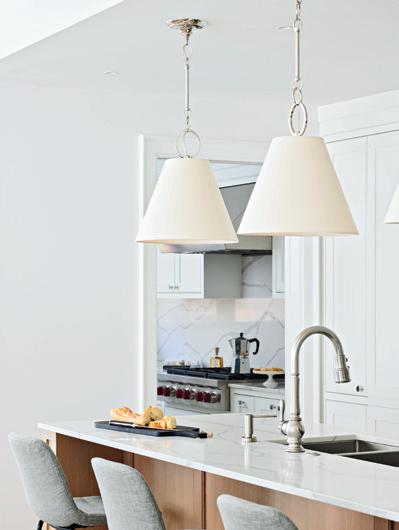
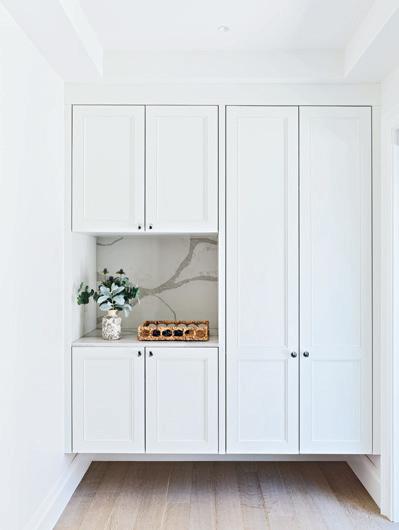
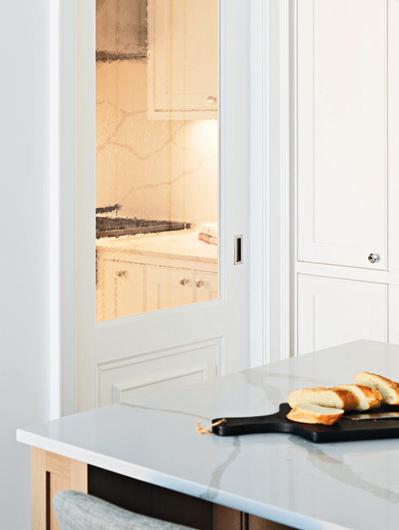
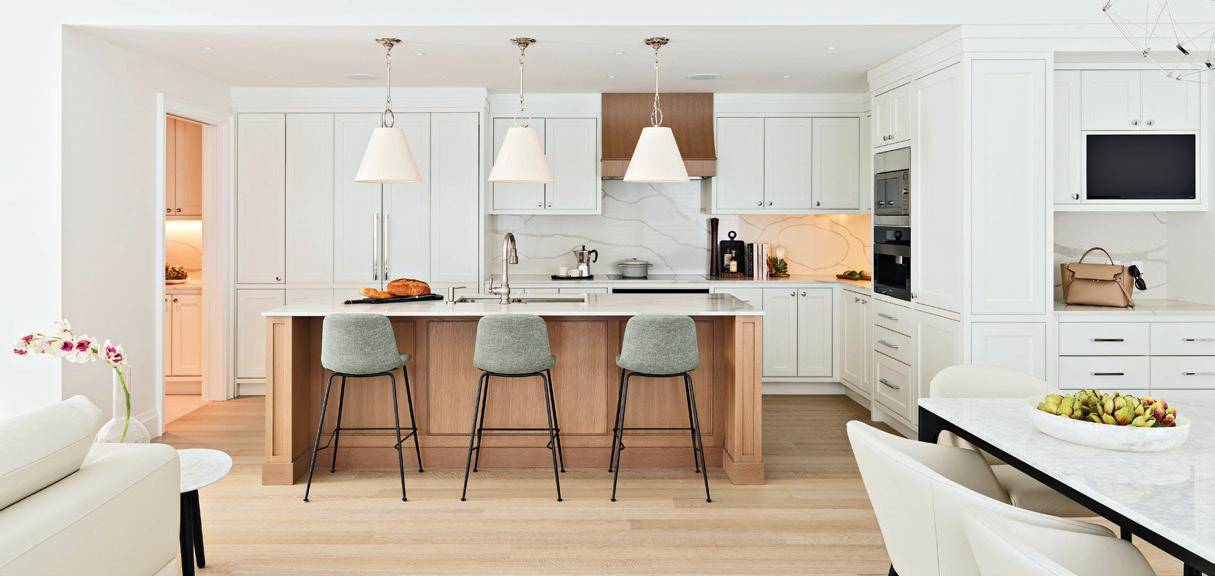
The homeowners granted the interior designers more creative freedom at the basement level, allowing them to incorporate bolder materials, colours and designs. This is particularly evident in the spa room, which contrasts with the more subdued bathrooms elsewhere in the house, showcasing a distinctive and vibrant flair.
THE HOUSE HAS TWO KITCHENS SEPARATED BY A POCKET DOOR. CAN YOU OFFER INSIGHT INTO WHY THIS WAS DONE, AND ARE THERE ANY UNIQUE FEATURES THAT SET THEM APART?
CHAO: The two-kitchen layout effectively separates high-heat, aromatic cooking from everyday meal prep. The wok kitchen, designed for greasy cooking, features heavy-duty appliances and a pocket door with a textured glass window. This setup confines odours and grease to that space, minimizes visual
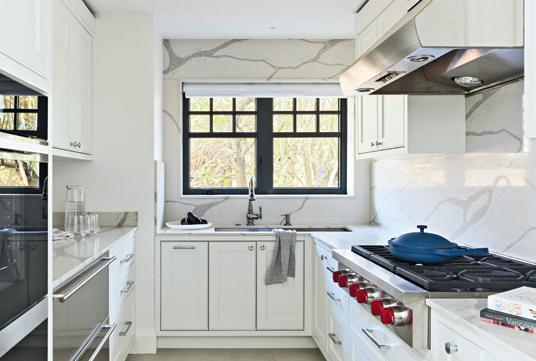
clutter, and lets light flow into the adjacent area, making the smaller, centrally located kitchen feel more open.
We opted for a sliding pocket door rather than a solid one to avoid obstructing appliances and cabinets.

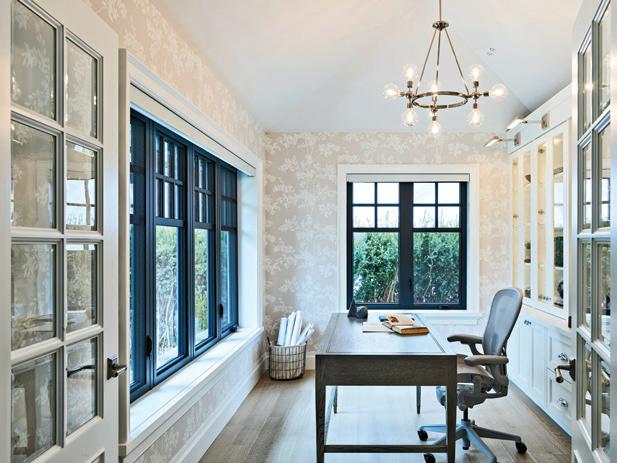
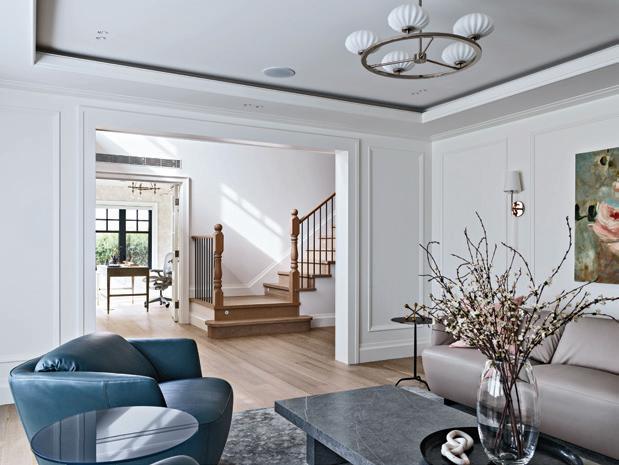
The seedy textured glass offers a soft, blurred view, reducing the visibility of the inevitable mess in the prep kitchen while letting in light. In contrast, the main kitchen is spacious and benefits from abundant natural light. This thoughtful separation improves efficiency and keeps the rest of the home cleaner and more inviting.
THE COLOUR PALETTE SEEMS LIGHT AND AIRY, WITH VARIOUS SHADES OF BLUE SEEN IN DIFFERENT ROOMS. WHAT WAS THE INSPIRATION BEHIND THE COLOUR CHOICES?
CHAO: We collaborated closely with the client to choose a colour palette that matched their lifestyle and taste. They were particularly drawn to warm wood tones, which became the foundation of the design. To complement this, we introduced blue as a contrasting colour, enhancing the natural wood’s warmth. This colour scheme flows throughout the house, creating a serene environment that not only fulfills the client’s vision, but also highlights the home’s features.
THIS HOME IS THE VERY ESSENCE OF QUIET LUXURY. THE ROOMS SEEM TO FLOW COMFORTABLY INTO EACH OTHER. WHAT ARE SOME OF THE DESIGN ELEMENTS THAT WENT IN TO CREATING SUCH A GRACEFUL AND ELEVATED SPACE?
CHAO: The understated elegance and high-quality materials showcase superior craftsmanship, emphasizing that luxury
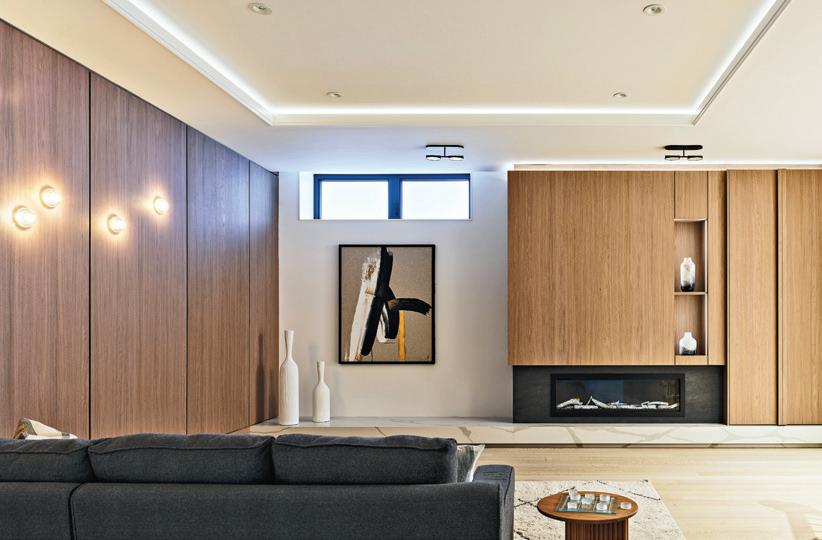
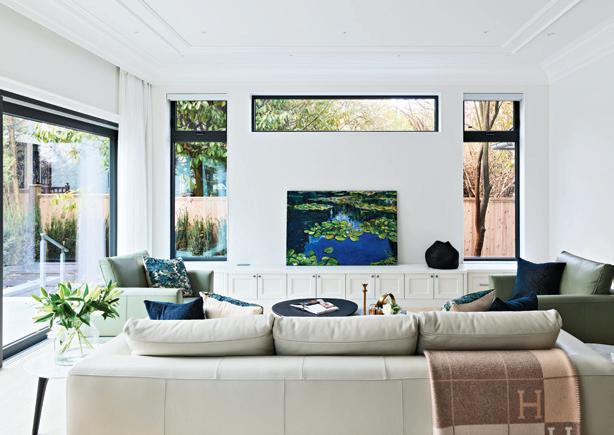
doesn’t have to be overdone. The neutral colour palette is soft and cohesive, which creates a serene, elegant atmosphere that feels airy and subdued. The custom millwork highlights expert, and exceptional, craftsmanship. Quality LED and lighting fixtures complement and highlight the home’s materiality, while the large windows and strategic lighting maximize natural light and amplify the sense of space.
AND WAS DESIGNED WITH PASSIVE HOUSE PRINCIPLES AT ITS CORE. CAN YOU EXPLAIN SOME OF THE WAYS IN WHICH THIS WAS DONE?
CHAO: We began with enhancing the insulation throughout the walls, roof, and floors to reduce heat loss and maintain a stable indoor temperature. Coupled with that, high-performance, triple-glazed windows also contribute to improving insulation and minimize heat transfer. An efficient mechanical system consisting of heat pumps and other electrical systems reduce greenhouse gas emissions and provide effective heating and cooling. And finally, the building’s construction ensures a high level
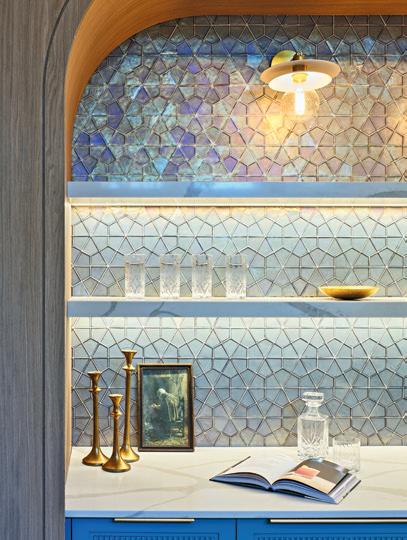

of airtightness, minimizing drafts and air leakage for better energy conservation.
CHAO: One of the key challenges during the design process was balancing the contrasting styles of the home’s front and rear exteriors. The rear elevation is a more contemporary design, while the front façade draws inspiration from the Dutch Colonial Revival style, commonly seen in Vancouver. The goal was to create a harmonious transition that not only made sense architecturally, but also complemented the surrounding streetscape.
The original house also required an intricate lift and relocation by 24 inches – an incredibly complex task. On top of that, achieving high energy-efficiency in a heritage renovation like this is always tough. However, by collaborating closely with an outstanding construction team (View Point Construction) and leveraging their advanced construction techniques, we achieved an exceptional level of air tightness that’s nearly unprecedented for a residence of this size in Vancouver.

The Canadian Renovators’ Council of the Canadian Home Builders’ Association offers a number of golden rules to help renovating homeowners achieve their goals.
Take the time you need to explore the possibilities for your home and develop a firm plan. Begins with the fundamentals - what do you need and how you want your “new” home to look, feel and work for you and your family. Once you have a clear idea of the “big picture”, your renovator will help you work out all the details.
Decide as early as possible how much money you want to spendthis allows you and your renovator to focus on the work that is doable within that budget. Experienced renovators can provide sound cost advice and recommendations. Sit down with your lender and discuss the amount you can reasonably afford and the most suitable financing options. Remember that your budget should cover everything that may arise from the renovation, including such items as new drapery, blinds, furniture and appliances.
Thinking ahead avoids short-term renovations that may need to be redone in the future. Discuss your short- and long-term goals openly with your renovator. Professional renovators can conduct a thorough inspection of your home and offer suggestions for the most effective sequencing of work over a period of time.
Don’t
jeopardize
the quality
of your renovation by compromising on the quality of products or materials
If it’s worth doing, it’s worth doing well, and that means using products that offer the right combination of performance, durability and aesthetics. Experienced renovators can help you choose the best products within your budget.
While it is always tempting to go for the lowest price, you need to consider the implications of doing so. Does the renovator understand what’s involved
Courtesy of the Canadian Home Builders’ Association
in your project and have the necessary experience? Will the renovator offer a warranty on the work? Will the renovator still be in business if you need to call back?
Dealing with a professional renovator is your greatest protection against an incompetent or unfinished job. A written contract spells out the arrangements between you and your renovator and describes your renovation in detail. Professional renovators also carry workers’ compensation, liability insurance and any licenses required by your province.
Before you enter into any kind of agreement, talk with friends and family. Contact your local Home Builders’ Association to see if the company is a member - membership is an indication of professionalism. Also check with the Better Business Bureau to see if anyone has lodged a complaint against the company.
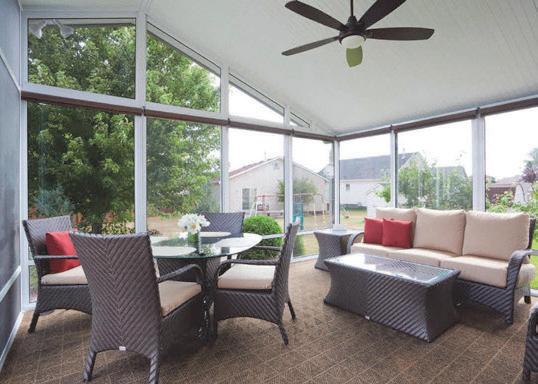




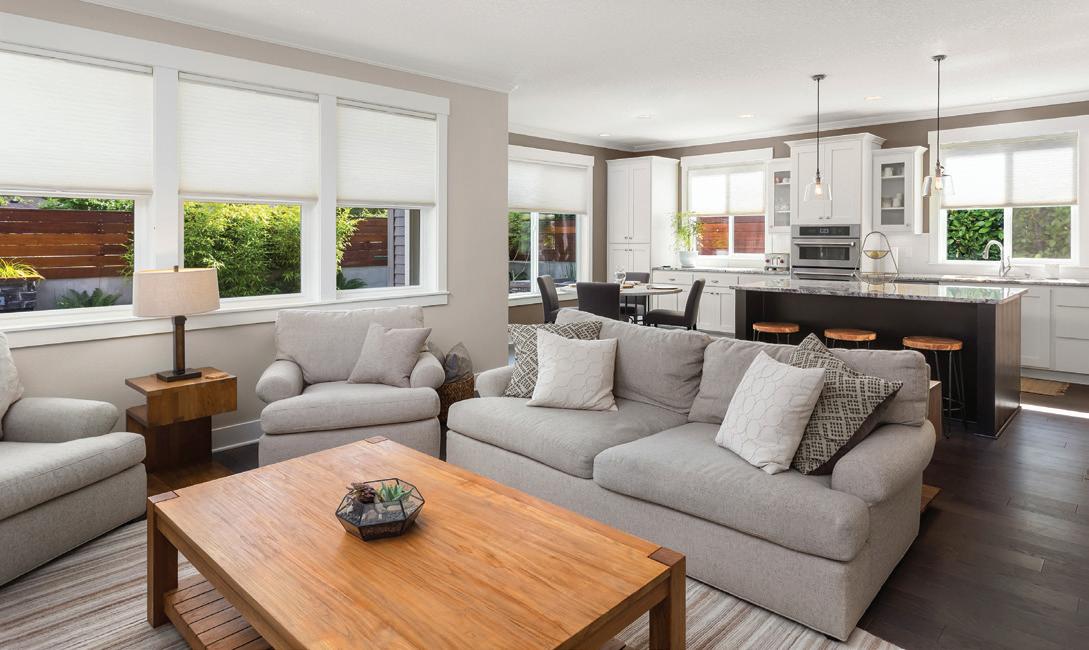
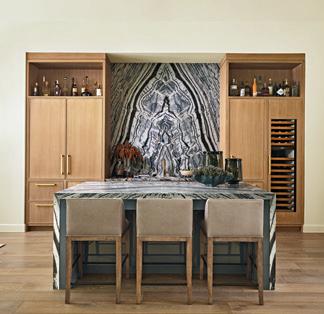
by MARK AND BEN CULLEN

To keep perennial plants performing at their peak, it’s necessary to lift and divide most of them every few years. Both spring and autumn are good times to do this. You’ll end up with more plants than you started with, so begin a new flower bed or give the extras to a friend, local horticultural society or schools. As a last resort, the discards can go on the compost.
Many gardeners prefer to divide their crowded perennials in the fall. It is best to divide and replant allowing enough time to establish roots in the new location. Our rule of thumb: Allow four to six weeks in the new location before the first hard frost occurs in your area.
Dividing perennials in spring has it advantages. Plants have not leafed out, making it easier to dig around the root mass, the soil is moist from the winter snow melt and garden soil is cool, which helps to wake perennials up gradually.
Plants are usually divided for one or two reasons. Firstly, the plant has outgrown its given space, or it is fully mature and needs rejuvenating. This becomes noticeable when the centre of the plant begins to deteriorate. You might choose to move established plants in spring to make room for other plants, as many perennials can become aggressive after a few years. Identify the plants that are overgrown and dig them up using a garden fork. We like using a good quality garden fork, as

it damages fewer roots. If you only have a spade or shovel, that will work, too.
Sharpen digging tools with a grinder or use a gardener’s file.
Drive the fork into the ground around the entire plant, without moving the tynes; just slide them in and out of the soil as you cut through young feeding roots of the plant.
After you have completed the circle one time without using leverage, do it again only this time push down on the fork/spade, ripping and tearing roots as you go. You are permanently damaging the roots by doing this. The remaining root mass will grow new roots. By the time you have completed your second pass around the plant, chances are pretty good it will lift easily out of the ground. Now lever the digging tool with your body weight. Many densely rooted perennials such as hosta will “pop” when the roots are set free. Take your time. Once you have the plant – roots and all – out of the ground, you have a decision: How many divisions will you make?



After dividing the plant in half, do it again, dividing it into quarters. If it is a really large plant, you can divide it again. Now you have a bunch of wedges sitting on the ground ready to plant. If you can’t plant them right away, place them in a shady spot and water them thoroughly. Keep them wet until you can plant them over the next few days or give them away.
When you plant your new divisions, use good quality soil (triple mix works nicely) and water them well.
• Mature plants
• Fibrous or fleshy roots systems
• Out-of-bloom and dormant These plants are easily divided: Yarrow, astilbe, monarda (Bee Balm), bellflower, coreopsis, evening primrose, phlox, veronicas and the extremely popular hosta.
It’s spring: Time to dig, divide, replant and revive your garden.



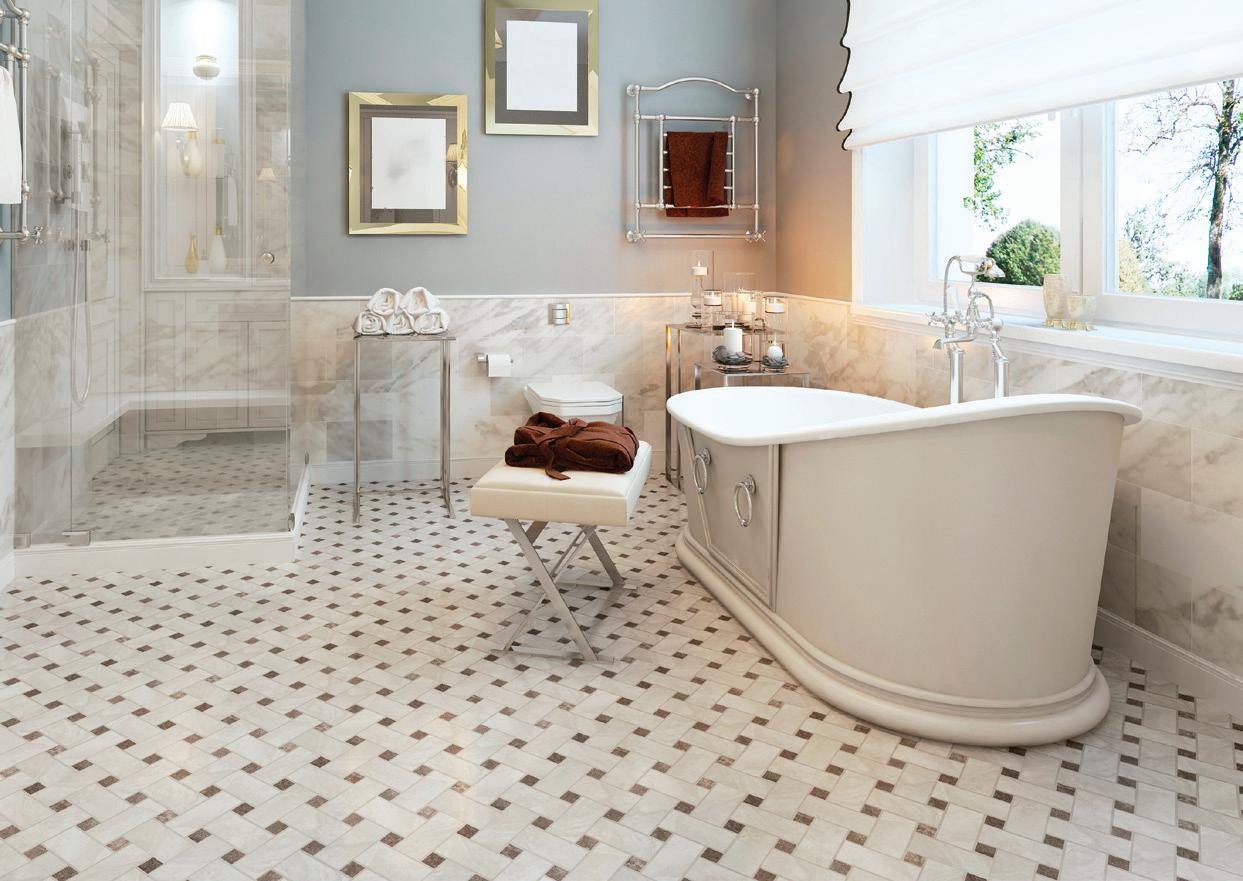
Homeowners who have completed major renovation projects, including bathroom and kitchen upgrades, additions and whole-house renovations, are a great source of advice. Over the years, CHBA has heard from many such satisfied customers, and here’s the type of advice they offer:
This is crucial to a good renovation experience. You need to check out the renovator thoroughly. Ask lots of questions when you meet. Talk with previous customers. Visit past or current projects. You also need to be confident that the company is financially stable and has a solid history. Many experienced homeowners also comment on the importance a comfortable personal fit
is with the people they hire, that they are easy to talk with and responsive.
Homeowners often don’t realize that many professional renovation contractors also provide design and planning services. Even if you want to work with a designer or architect of your own choosing, a contractor can add a lot of value to the process. “Our renovator saw opportunities for improving our design and offered alternative solutions to structural challenges, saving us money in the process.”
“We chose the renovator who had it all written out. We knew what we were in for and didn’t have to lie awake at night worrying what the final costs would be.”
Ask a lot of questions of your renovator or contractor. What does the work entail? How will it be done and by whom? How will it affect your dayto-day living? Should you consider moving out during any portion of the construction process? What if you want to make changes? The more you know upfront about the whole process, the less anxious you’ll feel.
It’s your investment and your home, so you want to follow things closely and know what’s going on at all times. The best results come from good communication and a good working relationship between you and your renovator. Ask for and expect regular, if not daily, updates. Know how to get hold of the renovator if you have


questions or concerns. Be prepared to spend time going over drawings, monitoring the progress of your project, and discussing decisions with your renovator.
The bigger the project, the more likely you will run into the unexpected, such as existing deficiencies hidden in the walls, delays in special orders or bad
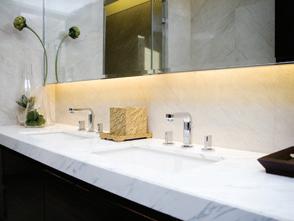
weather. Be flexible and understand that some things are beyond the renovator’s or your control. “If there is good rapport and trust between you and your renovator, it is usually easy to find a solution and move beyond the problem.”
Typically, homeowners are responsible for choosing cabinets, flooring, tiles,
Courtesy of the Canadian Home Builders’ Association
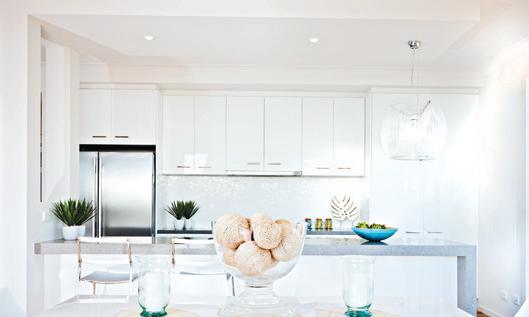
RENO+DECOR reaches more qualified readers than any other home improvement publication. Our readers are looking for project ideas and connections to professionals that specialize in home improvement, design and construction. Within our colourful, informative format, we can highlight your business, product or service in the best possible way: with creative advertising and/or informative articles and profiles. It’s the best way to get your business the valuable exposure it needs!
fixtures and the many other finishes that will complete the job. This can be time-consuming. “My afternoon at the bath showroom turned into two full days.” Set aside plenty of time and begin early – in some markets, there may be a significant delay for special orders. And take full advantage of your renovator’s experience to help you find the best options.
Once the work begins, it is not uncommon for homeowners to want to go an extra step - a better quality tile, brand-new appliances and so on. “Once you are into it, you realize that just so-so is not good enough and that now is the best time to get those extra little touches of style or luxury.”

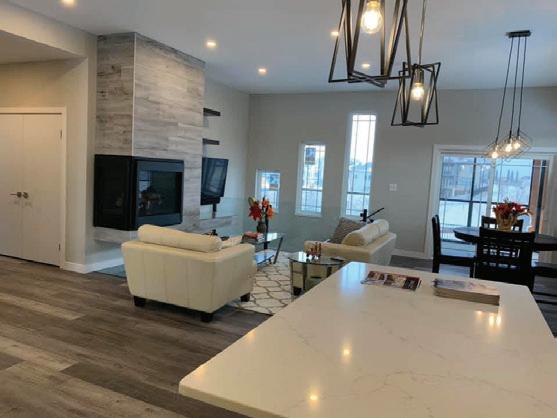
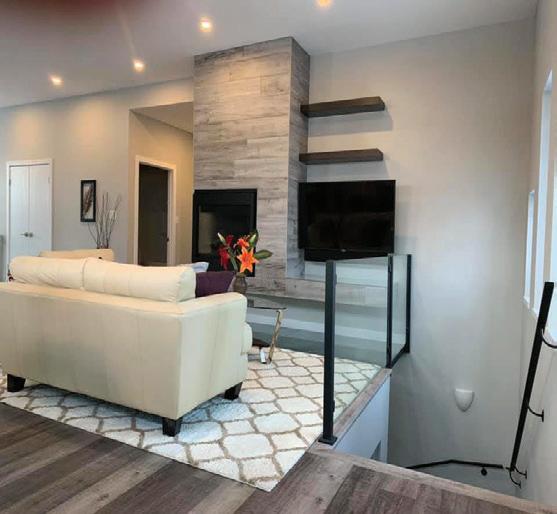
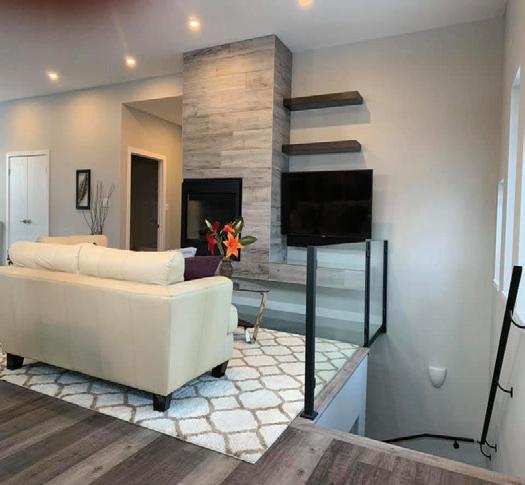
by NATHALIA HARA
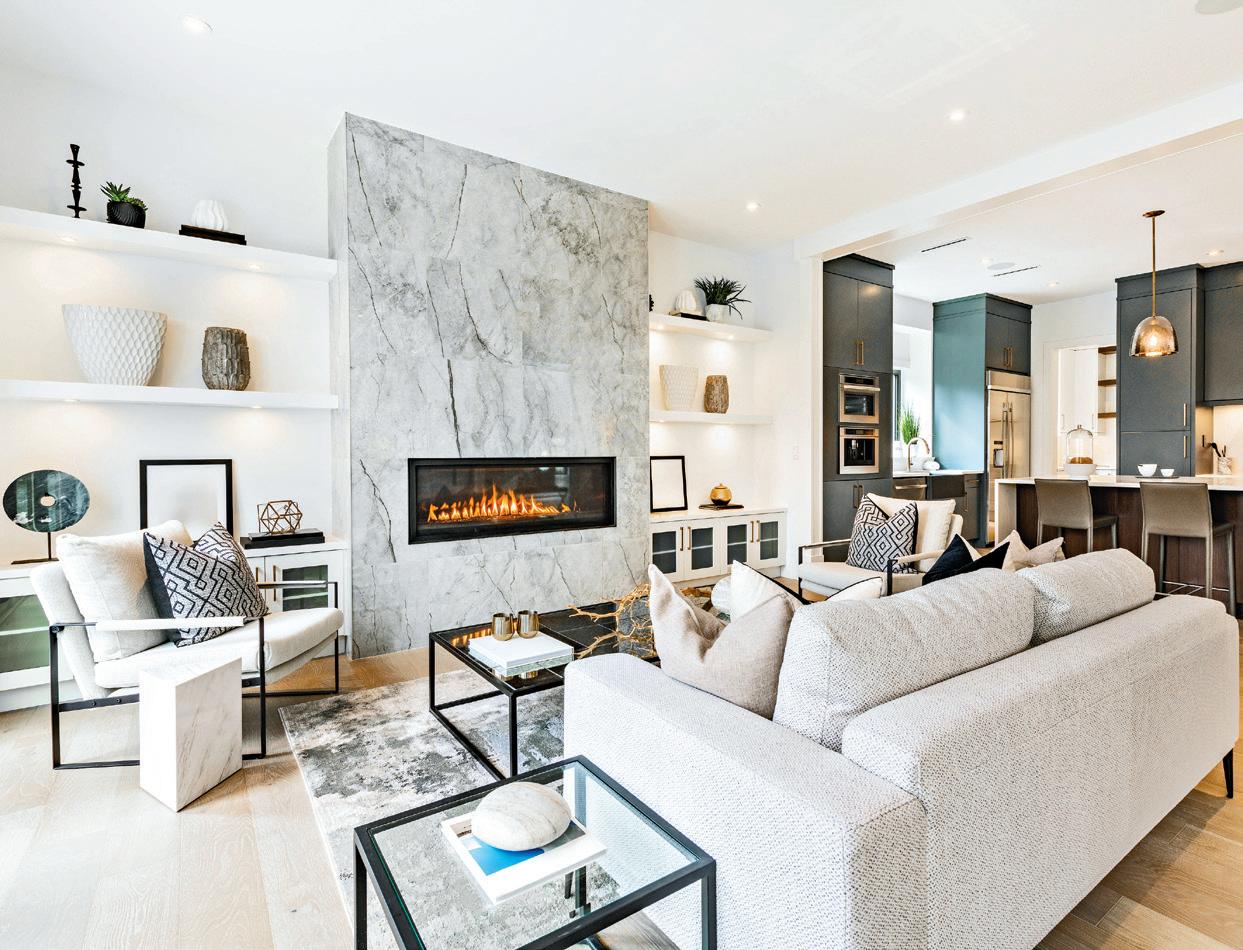
Decorating your home should be a deeply personal journey, one that reflects not just trends, but your unique story and lifestyle. Each piece you choose should feel authentic to who you are and how you live,
whether it’s a timeless sofa or a bold statement light fixture. Shopping for items to elevate your home can feel overwhelming without the right approach. Whether you’re a seasoned decorator or just starting, it all comes down to strategy. If you are looking for a seasonal refresh, read on for “shop like a pro” tips to help you navigate the process and decorate a space that truly speaks to you.
Before you begin, take a moment to define your personal style. Is it modern, rustic or minimalist? Understanding your style is crucial to creating a cohesive look.
Pro tip: Create a vision board of styles, textures and items that resonate with you to guide your decisions and avoid impulse buys that don’t fit your aesthetic.

Know how much money you can spend. This is essential when shopping for home decor. Furniture and accessories can vary widely in price, so put aside a sum for each category. Prioritize spending on key items that will last and consider using more affordable options for accessories that can be swapped out over time.
Look for classic designs such as a well-made leather sofa or an elegant dining table that can adapt to various fashions and trends over time. Investing in high-quality pieces ensures your home stays stylish for years to come.
Pro tip: Focus on craftsmanship and versatility. Neutral-coloured pieces can be updated with different accessories to reflect changing tastes and seasons without needing a complete overhaul.
For a professional look to home decor, mix expensive statement pieces with more affordable finds. Splurge on one or two key items, such as a designer armchair, while balancing your space with budget-friendly accessories such as pillows or accessories
Be mindful of the size of your furniture and the flow of traffic in a room. Always measure your space carefully to avoid buying furniture that will overwhelm it.
Pro tip: Bring a tape measure with you when shopping for large furniture.

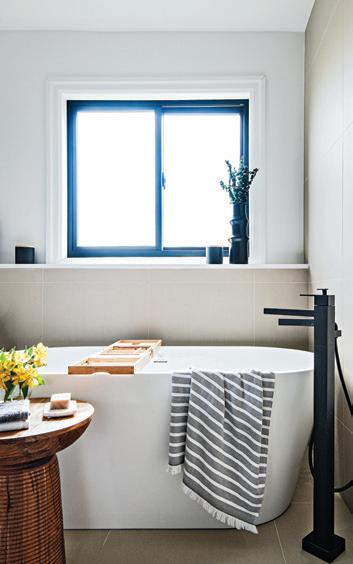
If you’re shopping online, check the product dimensions and compare them with your available space. Don’t forget to measure doorways to ensure your new piece fits through the threshold.
Your couch is often the centrepiece of a living room, so getting it right is crucial. Consider the size of the room. Ensure the sofa fits comfortably in scale and traffic flow. Think about the upholstery that works best for your lifestyle. Leather or microfibre is great for easy cleaning, while linen or velvet offers a luxurious touch but requires more maintenance.
Pro tip: Test a couch thoroughly before purchasing. Sit on it for extended periods to ensure comfort. Pay attention to cushion firmness and choose a piece with removable cushions for better wear and maintenance.
Focus on fewer, high-quality pieces that will stand the test of time. Examine the craftsmanship—materials, stitching and finishes. Well-made pieces elevate the look of your home and add style to a space

Pro tip: If possible, invest in custommade pieces that are tailored to your needs and preferences. Bespoke items often add a unique touch to your home.
Less is often more in home decor. Avoid cramming too many items into a room. Allow each piece to breathe and create a balanced layout that feels open and welcoming.
Pro Tip: Experiment with furniture placement before making a purchase. Move items around to give you a fresh perspective on how they interact within the space.
Shopping for home decor items can be a rewarding experience when you approach it thoughtfully. By staying true to your style, making strategic investments and embracing a mix of quality and personality, you’ll curate a space that’s functional and beautiful. The key is to remain patient, plan ahead and trust your instincts— because a beautifully designed home doesn’t happen overnight, it evolves with care and intention.
by NATHALIA HARA photos OLIA KIPKALA
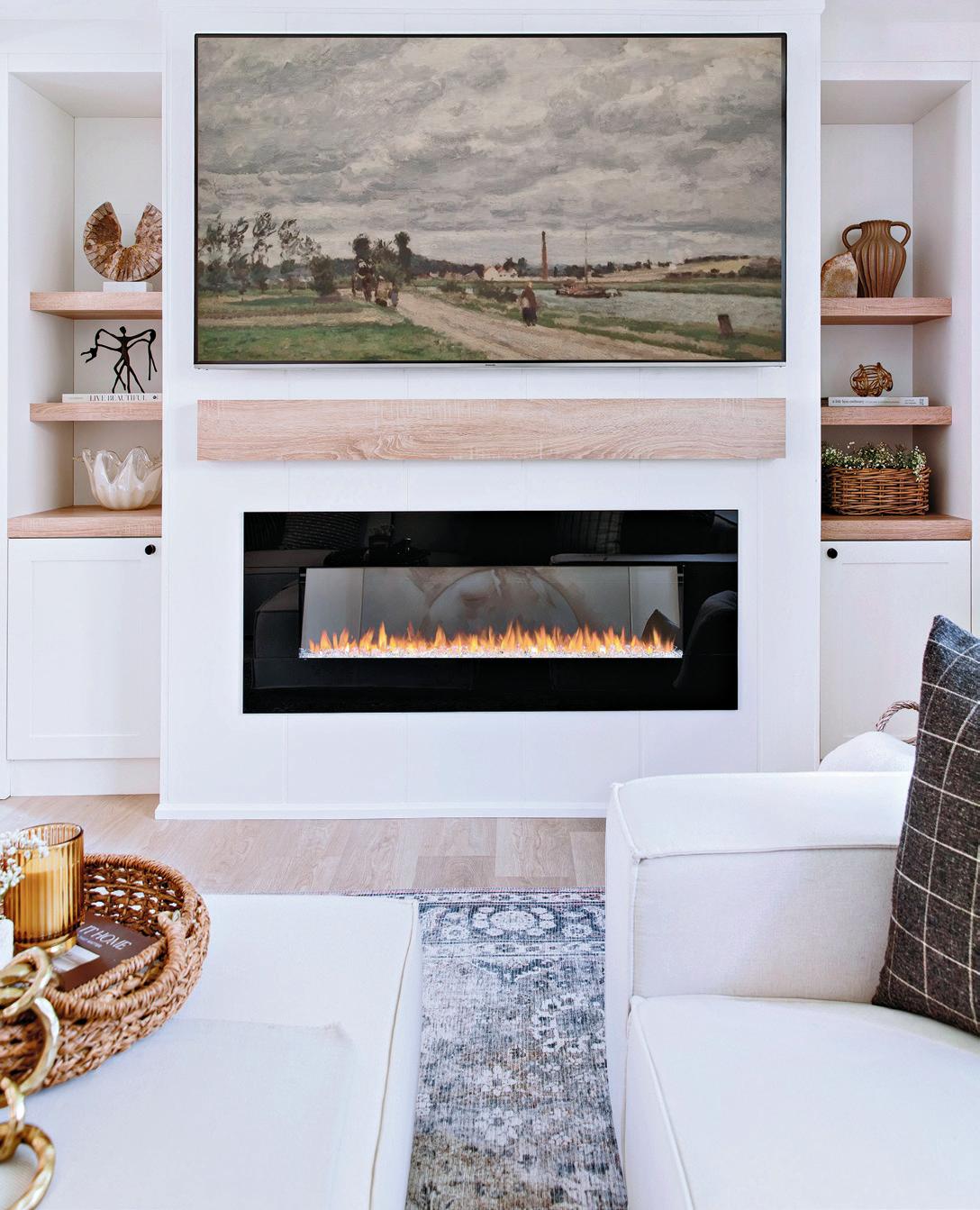
Elevating spaces with intentional details
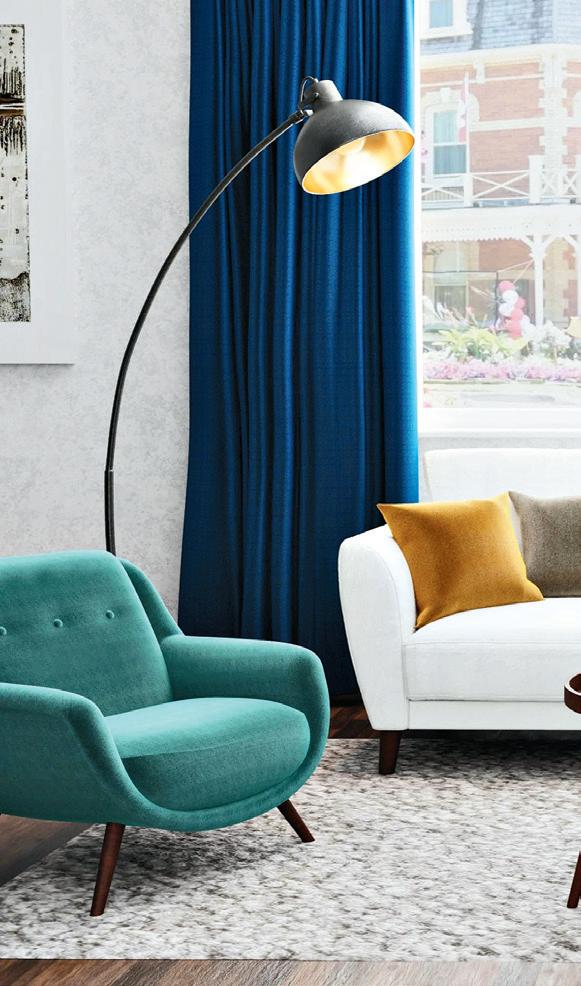
While large, statement-making features often dominate interior design conversations, the true magic lies in the subtle, intentional details that elevate a space. These seemingly small decisions –whether in colour, lighting, or materials – create a ripple effect, adding depth, functionality and personal character. When it comes to creating a space that feels cohesive and well-designed, it’s the little things that count. Here’s how small design choices can make a big impact.
Colour sets the tone for any room, but it doesn’t always need to scream for attention. A designer’s secret lies in curating a palette that tells a story and evokes a mood. Instead of overwhelming a space with loud colours, consider softer shades that harmonize. A mustard-yellow pillow, a pale green throw, or an abstract artwork can introduce just the right amount of vibrancy. This refined approach allows a room’s design to feel more balanced and thoughtful.
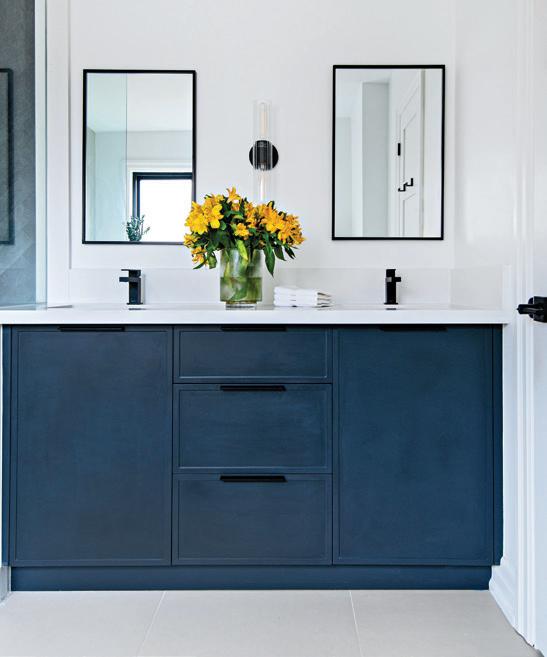
Lighting is the backbone of good design, and when layered thoughtfully, it brings atmosphere and purpose. Combining different lighting sources, such as a vintage-style floor lamp, a sleek desk light, or soft string lights, creates a layered effect that makes a space feel intimate and welcoming. This approach brightens the room and also sets the tone for every activity, whether you’re reading, hosting friends, or simply relaxing.
The way furniture is arranged within a space can dramatically influence its feel. For example, instead of pushing the sofa flat against the wall, try angling it slightly to create a more inviting conversation area. Pairing it with a slim console or a stylish side table adds visual interest, while maintaining flow. Small changes in the layout can make even the cosiest spaces feel expansive and intentionally designed.
Textures and materials infuse a room with richness and comfort. By thoughtfully combining tactile elements, such as a plush velvet cushion, a woven rug and a sleek marble surface, you can add depth and intrigue. One often overlooked element that has a profound effect on the design of a space, is the flooring. Whether it’s warm wood that adds texture and warmth or a cool, contemporary tile, flooring choices play a pivotal role in grounding the entire space. A well-chosen rug or unique flooring option can be the anchor that ties together the room’s aesthetic.
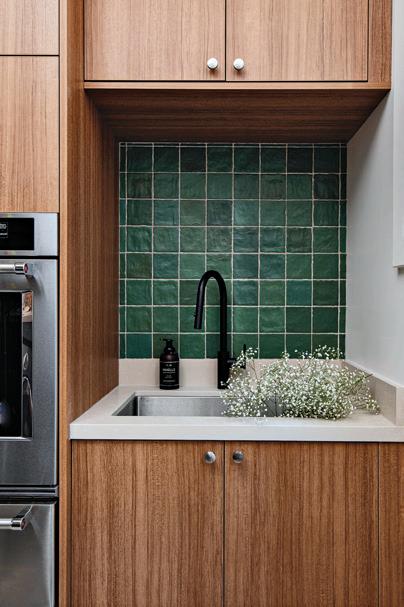

It’s easy to overlook the impact of hardware, but small updates such as replacing dated cabinet handles or switching out old faucets can completely refresh a space. Sleek matte black pulls in the kitchen or modern gold accents in the bathroom introduce an element of sophistication that feels stylish and purposeful. These tiny adjustments demonstrate how a small detail can significantly elevate a room’s overall vibe.
Mirrors serve a functional and aesthetic purpose. A large round mirror above a console table, for example, enhances the feeling of space and also reflects light, making a room feel brighter. Placed strategically to expand the visual perception of the room or used to capture and amplify natural light, a mirror adds a level of sophistication and versatility.
While design trends come and go, comfort and function are the timeless foundations of any great space. A welldesigned room isn’t just about looks; it must be a place

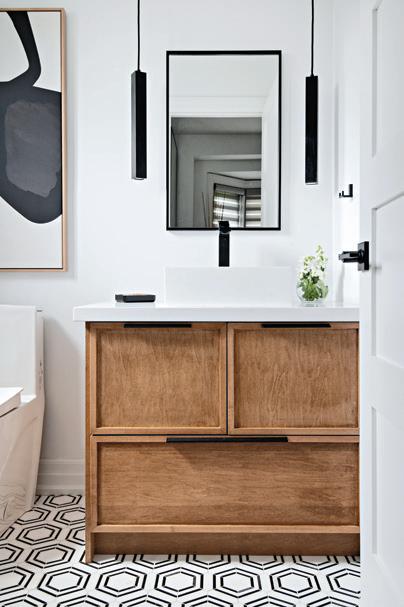
where you feel truly at home. For instance, a cosy reading nook with a plush armchair and a soft throw blanket becomes a retreat where you can unwind. The addition of a small side table for your book, a cup of tea, or a reading lamp ensures this corner is inviting and practical.
In a living room or bedroom, opt for durable yet soft upholstery that’s easy to maintain, ensuring beauty and functionality. Add small, smart touches such as a storage ottoman that doubles as extra seating or a side table that serves as a charging station. These choices enhance your home’s livability, effortlessly blending convenience and style.
Interior design is often about the micro-decisions – the subtle changes that over time, create a sense of harmony and intention. The right floor covering, the careful placement of furniture, the layering of textures – great design doesn’t always require major investments or dramatic transformations. It’s about finding the balance between beauty and utility, crafting a space that feels as good as it looks.
Ultimately, it’s these small, purposeful design choices that leave lasting impressions. Even the smallest detail can transform a space into something extraordinary.
