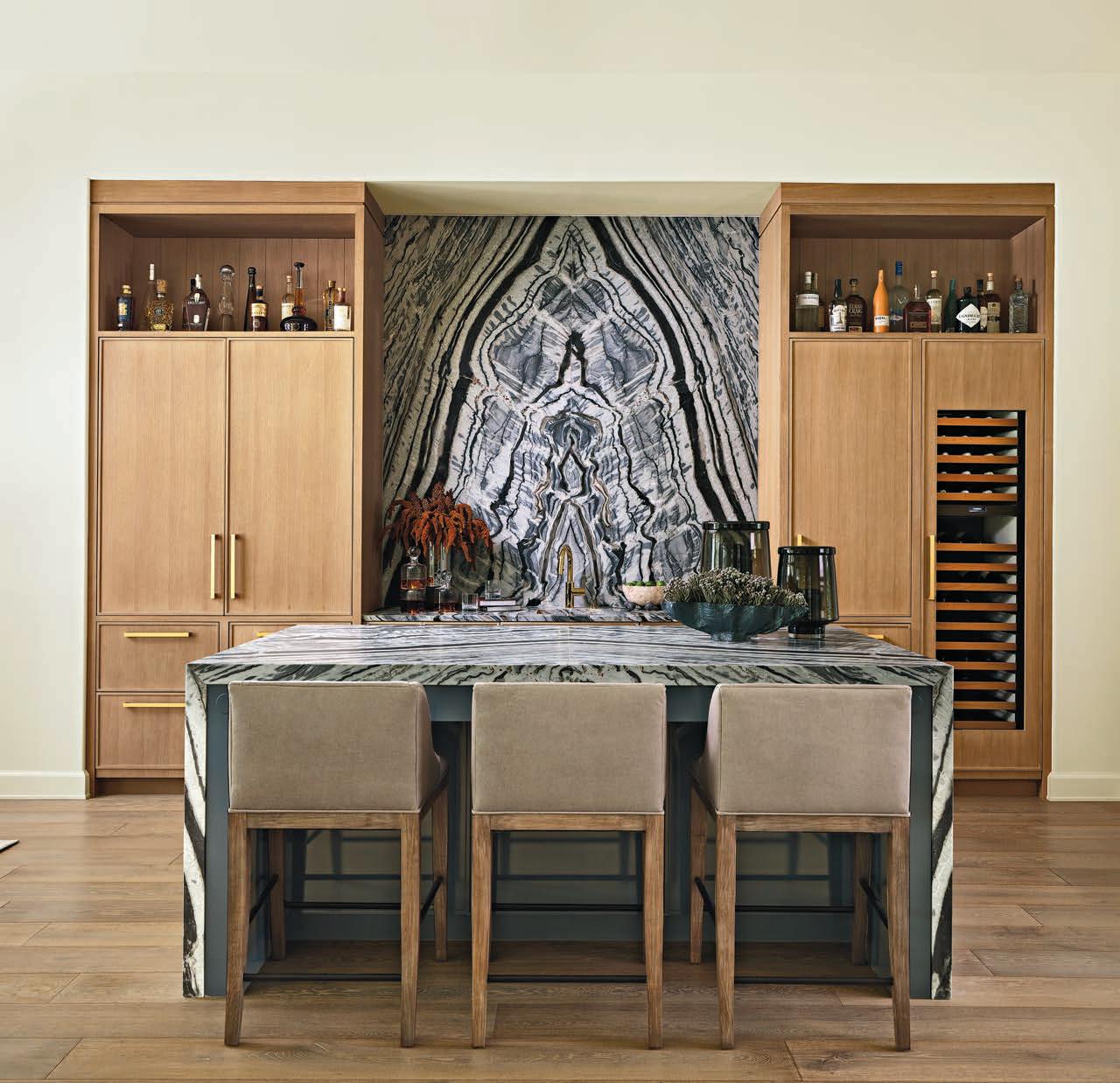






























































































































































































































































Words you wouldn’t typically use to describe a contractor.
Until now.
At RenoMark, we want to change your outlook on renovation contractors.
That’s why we developed a code of conduct that all our professional contractors follow, including a detailed written contract for every job, backed by a one-year warranty, and a guarantee that you’ll hear back within two business days.
To find a reliable, committed, responsive contractor, visit RenoMark.ca




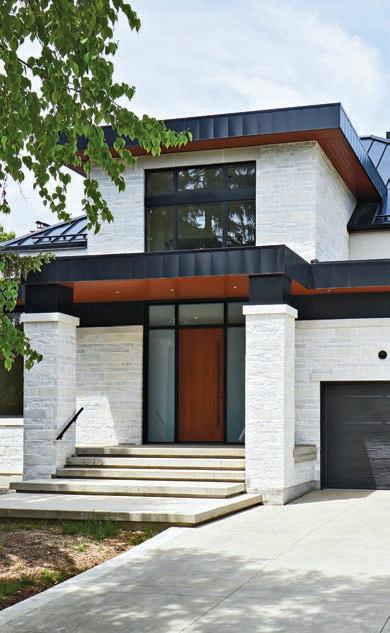


52 DESIGNER’S EYE
Making magic happen with a kitchen update
54 DESIGNER’S EYE
Bedroom styles that will evolve as your child grows

34
16 HOME RENOVATION

37 28 It’s show time!
How to plan a small bathroom renovation
37 HOME RENOVATION
Expanded spaces: A reimagined home
62 BEFORE AND AFTER
Façade renovations should respect a home’s age, assembly and aesthetic
10 A NOTE FROM THE EDITORS
Wired for convenience / It’s a busy time for home renovations
24 COVER STORY
Ciot: A family affair. Celebrating 75 years.
Sept. 26-29
Interior Design Show
Vancouver Convention Centre
Sept. 26-28
Toronto Fall Home Show Enercare Centre
Sept. 26-28
Calgary Fall Home Show

How smart are you? What about your house? The wireless technologies we are now so familiar with were introduced in the early 2000s, yet the concept of a ‘smart home’ was slow to take hold. It’s only in the last decade that it’s become more commonplace. Now, apartment dwellers and homeowners can ask Siri or Alexa to tell them the weather, turn on the lights, or play music. Pre-construction homes are pre-wired for future smart security and HVAC systems that can be
controlled remotely through an app on a smart phone. And kitchens are becoming more intelligent with smart fridges, ovens and coffee machines.
If your home is beautifully designed but not yet smart and you’re planning a renovation or even just want to add some remote-controlled feaures, turn to our nine-page special section on pre-wiring, planning and creating a smarter home.
Perhaps smart is not in your sights for now, but upgrading a room in your home is. We have a nice selection of

MARLENE EISNER EDITOR, NATIONAL
aspirational – and inspirational –features for your small bathroom, window coverings, kid’s bedroom and even your home’s façade.
This summer’s been a sizzler, so pour yourself a cold one, find some shade, and welcome to Canada’s Home Idea Book.

PEPPER RODRIGUEZ CONTRIBUTING EDITOR, ALBERTA
Iwas picking up some supplies at a big box home renovation store chain during the weekend recently and I couldn’t help but notice how busy it was in there. People were picking up paint, fencing materials, deck building supplies – all sure signs that summer DIY projects are top-of-mind.
They’re top of my wife’s mind, for sure, and she wanted to renovate the look of our draperies in the living room. Which gave me the idea for one of my stories inside. I chatted with Danielle Paul from Designers Edge, a supplier and designer of
window dressings in Calgary, and she gave me the lowdown on what’s on trend. There’s a lot more to consider than just hanging drapes.
Kitchen renovations are also hot, directly attributed to all the cooking shows today, and if you’re a budding chef or on-line influencer, it’s always a good idea to have a kitchen that presents well to an audience. Or just works well with your needs. I chatted with Kim Charbonneau of Kim Joy Design to find out more.
It’s going to be a long summer, so keep those DIY projects going to keep cool.
Happy renovating, everyone!



Unitech has masterfully engineered a hybrid window that fuses the durability and modern appeal of aluminium with the superior energy performance of vinyl. Featuring a robust vinyl frame and an integrated aluminium extrusion for enhanced exterior resilience, Duotech delivers unmatched performance, stunning aesthetics, and long-lasting efficiency. Why settle when you can have the best of both worlds—without compromise?




CIOT: CELEBRATING 75 YEARS of quality natural stone materials for residential and commercial projects

ARIDO ARIDO regulates interior designers in Ontario for the betterment of the profession and in the best interests of the public, sets education and experience standards for members, and advocates for the profession.
BILD With more than 1,300 members, BILD GTA is the voice of the home building, land development and professional renovation industry and is affiliated with the Ontario and Canadian Home Builders’ Associations. The Calgary region (BILDCR) works closely with various levels of government and stakeholder groups to ensure vibrant, established neighbourhoods and new communities in the region.



DDA The Decorators & Designers Association of Canada (DDA Canada) is a professional association that elevates the industry for design professionals, students and suppliers through education, events, training, advocacy and community building.
HAVAN The Homebuilders Association Vancouver is recognized as the leader in the homebuilding industry since 1974. Its knowledgeable, trusted and resourceful members build more than 65 per cent of Metro Vancouver’s homes.
IDC Interior Designers of Canada (IDC) is the national advocacy association for the interior design profession. representing more than 5,000 members, including fully qualified interior designers and related professionals.
NKBA The National Kitchen & Bath Association (NKBA) Ontario chapter was established in 1977 and is where industry members meet to learn what’s out there and what other members offer. The British Columbia chapter, formed in Jan. 1990, has a large provincial membership to facilitate member engagement, professional development and act as a consumer advocate for members, while being financially viable.
CANADIAN HOME BUILDERS’ ASSOCIATION Since 1943, the Canadian Home Builders’ Association (CHBA) has been “the voice of Canada’s residential construction industry,” with about 9,000 member-companies. The Edmonton-region branch engages and serves its core membership of builders, renovators, and general members by advocating on behalf of the residential construction industry in pursuit of members’ success.
RENOMARK RenoMark identifies professional contractors, custom homebuilders and trades who agree to abide by a professional code of conduct. RenoMark members are reliable, ethical and responsive.
SENIOR VICE-PRESIDENT, SALES, NEXTHOME
Hope McLarnon
416.708.7987, hope.mclarnon@nexthome.ca
DIRECTOR OF SALES, ONTARIO, NEXTHOME
Natalie Chin
416.881.4288, natalie.chin@nexthome.ca
SENIOR MEDIA CONSULTANTS
Amanda Bell
416.830.2911, amanda.bell@nexthome.ca
Merlyn Minty 204.782.8692, merlyn.minty@nexthome.ca
EDITOR – NATIONAL
Marlene Eisner
CONTRIBUTING EDITOR – ALBERTA
Pepper Rodriguez
EDITORIAL DIRECTOR
Amanda Pereira
CONTRIBUTING EDITOR – NATIONAL
Sara Duck
GARDEN EDITORS
Mark Cullen & Ben Cullen
CONTRIBUTORS
Olivia Bailey, Sarah Bilicki, Brendan Charters, Jessica Cinnamon, David Cruz, Sara Duck, Marlene Eisner, Thiago Hara, Patricia Johnson, Shaunn Lipsey, Pepper Rodriguez
EXECUTIVE MEDIA CONSULTANT
Michael Rosset
VICE-PRESIDENT MARKETING – GTA
Leanne Speers
MANAGER CUSTOMER SALES/SERVICE
Marilyn Watling
SALES & MARKETING CO-ORDINATOR
Gary Chilvers
VICE-PRESIDENT, PRODUCTION – GTA
Lisa Kelly
BUSINESS DEVELOPMENT MANAGER
Josh Rosset
DISTRIBUTION distributionteam@nexthome.ca
ACCOUNTING INQUIRIES accountingteam@nexthome.ca
DIRECTOR OF PRINT MEDIA Lauren Reid–Sachs
PRODUCTION MANAGER – GTA Yvonne Poon
GRAPHIC DESIGNER & PRE-PRESS COORDINATOR
Hannah Yarkony

æ Sign up to receive digital editions and newsletters to your inbox!
Advertising Call 1.866.532.2588 ext. 1 for rates and info. Email: info@nexthome.ca
Circulation Direct to households in select prime areas via Globe and Mail and Toronto Star newspapers. At thousands of high-profile pick-up boxes and racks in the GTA, select retailers and designer showrooms. Plus, top consumer and trade shows.
Canadian subscriptions 1 year = 6 issues – $45 (inc. HST) Single copy price $6.95 (plus HST). Canada Post – Canadian Publications Mail Sales Product Agreement 43643067. Copyright 2025 All rights reserved. All copyright and other intellectual property rights in the contents hereof are the property of NextHome, and not that of the individual client. The customer has purchased the right of reproduction in NextHome and does not have the right to reproduce the ad or photo in any other place or publication without the previous written consent of NextHome.
Editorial Submissions from interested parties will be considered. Please submit to the editor at editorial@nexthome.ca.
Terms and Indemnification Advertisers and contributors: NextHome is not responsible for typographical errors, mistakes, or misprints. By approving your content and/ or submitting content for circulation, advertisers and contributors agree to indemnify and hold harmless NextHome and its parent company from any claims, liabilities, losses, and expenses (including legal fees) arising out of or in connection with the content provided, including but not limited to any claims of copyright infringement, unauthorized reproduction, or inaccuracies in the content. Advertisers acknowledge that they have the necessary rights, permissions, and licenses to provide the content for circulation, and they bear full responsibility for the content’s accuracy, legality, and compliance with applicable laws upon approval. Contributors acknowledge NextHome reserves the right to omit and modify their submissions at the publisher’s discretion.
From kitchen upgrades to energy-efficient overhauls, navigating a home renovation or custom build can be overwhelming — but it doesn’t have to be. HAVAN’s Home Design + Reno Show, happening Sunday, Oct. 5, 11 a.m. – 4 p.m. at the stunning VanDusen Botanical Garden, is your one-stop destination for home design inspiration, expert advice and trusted connections.
Curated for homeowners actively planning a renovation or custom home, this boutique-style event brings together 25 of Metro Vancouver’s top designers, builders, renovators and product suppliers, all in one beautiful, relaxed setting. Whether you’re dreaming of a modern kitchen, redesigning your home to support multi-generational living, or planning to age in place, you’ll find the insight and expertise to bring your ideas to life.
Presented by the Homebuilders Association Vancouver (HAVAN), and sponsored by Trail Appliances, Dick’s Lumber and Building Supplies, and Western Living Magazine, a highlight of the event is the series of five expert-led panel discussions taking place throughout the day. Each 30-minute session is followed by a 15-minute networking break, giving attendees a chance to directly connect with panelists and exhibitors.
With a strong focus on sharing information, the show is designed to empower homeowners to make informed decisions. “When you’re looking to find a professional, we always recommend speaking with at least three experts to find the right fit for your project,” says Wendy McNeil, CEO of the Homebuilders Association Vancouver. “This event makes that process easier and more personal. Our members are accessible and here to share their experience to ensure homeowners build and renovate right, the first time.”
Proceeds from the $10 admission fee will be donated to CityReach Care Society, supporting families in need across the Lower Mainland.
Between sessions, attendees are encouraged to browse exhibitor displays, ask questions, gather ideas and even book future consultations. With its garden setting and curated format, the show offers an inspiring and productive experience — whether you’re still in the dreaming phase or looking to break ground.
11:30 am 12:15 pm 1:45 pm 2:30 pm 1 pm
Converting single-family lots to multi-unit housing
Learn how to transform your property to support multigenerational living, add a mortgage-helping rental suite, or create more flexible space to meet your evolving needs.
Kitchen design trends: Technology & AI
Discover how smart appliances, artificial intelligence and intuitive design are reshaping the heart of the home.
Net-zero renovations
Explore practical solutions to dramatically reduce your home’s carbon footprint while increasing comfort and long-term savings.
Windows & mechanicals:
Rightsizing for comfort & efficiency
Learn how to optimize your home’s heating, cooling and airflow for year-round comfort and energy efficiency within a home designed right for you.
Renovating to age in place
Plan thoughtfully for the future with an accessible, safe and design-forward home that supports independence at every stage of life.
Please note: Garden access is not included in show admission and is available separately through
OCTOBER 5, 2025
VanDusen Botanical Garden, Vancouver
11:00AM - 4:00PM REGISTER HERE
Connect with 25+ top Metro Vancouver designers and contractors for expert advice!
11:30AM: Multi-Unit Housing on Single-Family Lots
12:15PM: Kitchen Design, Technology & AI
1:00PM: Net-Zero Home Renovations
1:45PM: Rightsizing Windows & Mechanicals
2:30PM: Aging in Place Renovations

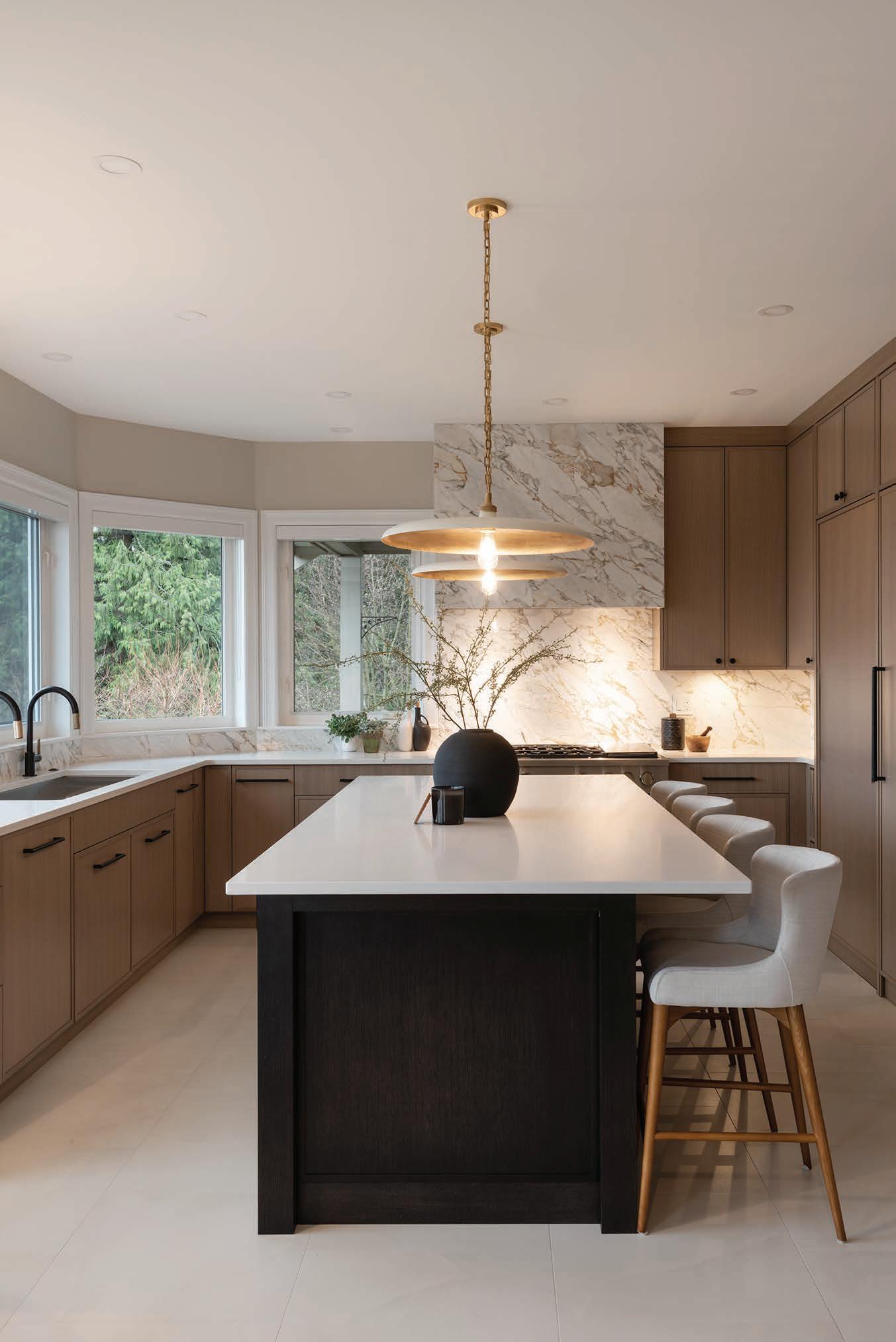
by DAVID CRUZ
Before you begin renovations on a small bathroom, it’s important to plan everything out beforehand on paper. This lets you change things around as you assess what you need and how to fit it in.
Try and work to scale to have an accurate outline of what the finished room will look like. Think about needs first. Once you have a plan for the essentials, you can work on how to fit some of your ‘wants’ into the space.
Make a reasonable budget and stick to it, so you don’t overspend or try to fit too much into a small room and end up with a space that doesn’t work.
Think carefully about if you really need a bathtub. If yes, consider a backto-wall model. While it looks like a freestanding tub, it doesn’t take up as much space. Choose a thin-rimmed model rather than one with thicker sides, to save even more space. If you decide on a shower with the bathtub, make sure the bath rises vertically at both ends to give more standing room, and avoid sloping ends. Choose porcelain, cast iron or another strong material rather than acrylic, which can flex when you stand in it, leading to the silicone seal breaking over time.
A shower with a clear glass panel and a flush-fitting tray or a walk-in shower will maximize space and create the impression of a more expansive area. Consider installing a built-in shower niche or shelf to eliminate freestanding storage or a bulky shower caddy. When tiling the shelf or niche, use the same tiles as the rest of the wall rather than going for a contrasting colour or style, which will make it stand out. Measure the height of the bottles that you typically use in the shower to ensure the shower niche can accommodate them.
Check the dimensions of the toilet you want to install, as sizes can vary considerably. If possible, choose a concealed cistern or wall-hung toilet to save space. However, these can be awkward to access if needed, so a compromise is a back-to-wall model, which is typically more space-saving than a close-coupled toilet. With a small space, consider the layout of the bathroom. Try to avoid locating the toilet directly opposite the door. While this won’t have a direct space-saving impact, it does offer a more pleasant aesthetic.
A wall-mounted vanity will make a bathroom look bigger. It may be slightly more expensive, but it can be a worthwhile investment in the long



term and give your bathroom a more spacious feel and a modern vibe. Wall-mounted taps give you more room in your sink and bath and can

also give you the opportunity to have a slimmer vanity. Another possibility is a vanity on tall legs, which makes it easier to clean underneath.
Using vertical space is a must in a small bathroom, so plan for wall-mounted storage as part of your renovation. Think about floating shelves, hooks and the back of the bathroom door for some smart storage that doesn’t take up floor space.
A mirrored cabinet above the sink can serve several purposes, providing a necessary function as a reflective surface and offering handy storage.
A large-format tile in a small bathroom may feel counterintuitive, but it’s a good idea. Larger tiles mean fewer grout lines to break up the visual continuity on the walls and floor. This gives the impression of more space. Fewer grout lines also mean less cleaning.
The colour of wall and floor tiles is hugely important in a small bathroom.
Contrasting colours for the walls and floor can draw attention to the boundaries of the room, visually dividing the bathroom into different sections.
To give the impression of more space, use the same tiles on the walls and the floor. If you have a low ceiling, consider vertical tiles to draw the eye upward. For narrow bathrooms, use horizontal tiles to make the space look wider.
Mirrors bounce light around and make a room feel more spacious. Just because your bathroom is small, it doesn’t mean your mirror has to be. In fact, by fitting a large mirror, you help to open up the room through reflection and light enhancement.
There are plenty of lighting options, including LED mirrors, wall lights and ceiling lights. The style of light fixtures should reflect the design of the bathroom, for example, modern or traditional and work well with the rest of the decor.

Lights on either side of your mirror help to balance out the light coming from the ceiling fixture, which on its own, will cast shadows on your face. As the bathroom mirror is used for shaving or applying makeup, it’s important that the lighting is well thought out.
As with any small space, keeping surfaces clear is key. Include enough storage and plan the bathroom to minimize what is on show. By incorporating a shower niche, wallmounted taps or vanity units on legs, you can reduce visual clutter and make even the smallest bathroom look bigger.




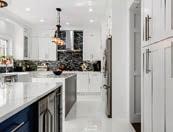








by SARA DUCK

Turning your backyard into a Nordic-inspired retreat – with a cedar sauna, hot tub and cold plunge – is a growing trend rooted in wellness and design simplicity. Inspired by Scandinavian bathing rituals, this setup promotes circulation, reduces stress and encourages a deeper connection to nature. The clean lines and natural materials often used in these outdoor spa spaces also elevate the aesthetic, creating a serene, design-forward escape steps from home. We love the local company Canadian Hot Tubs’ mini-Nordic spa package, which includes a sixperson cedar hot tub, a cold plunge and an eight-person dry sauna, all anchored by a cedar deck to give you that spa feeling in your backyard. canhottub.com
Soak up the remaining months of the season and make the most of warm evenings with these cosy backyard essentials, perfect for carrying you stylishly into the fall.




1 2 3 4 5
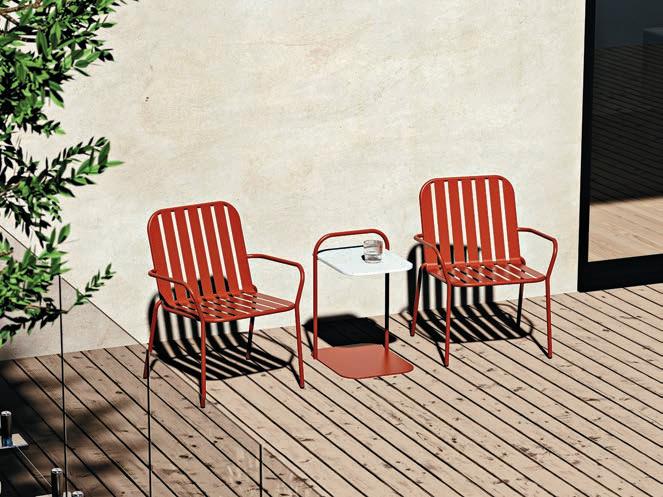
Montreal-based design studio De Gaspé brings its signature craftsmanship outdoors with the launch of Konrad, its first-ever outdoor furniture line. Made in Canada and built to withstand the elements, the collection debuts with a powder-coated steel hybrid dining-lounge chair and a versatile side table topped in UV- and water-resistant Dekton. Available in five nature-inspired hues, the stackable chair is engineered for upright meals and laid-back lounging, while the lightweight side table, complete with a built-in handle, makes alfresco entertaining effortless. degaspe.ca


1. Two-tone reversible outdoor RUG. $30. bouclair.com
2. Kiva outdoor PILLOW in ivory/black. $49. urbanbarn.com
3. Black Acapulco outdoor CHAIR. $70. bouclair.com
4. Stainless steel smokeless BONFIRE PIT from Solo. $400. canadiantire.ca
5. Marilou THROW in rust. $40. bouclair.com
A tidy home starts with smart design, and the Brother P-touch label maker is a small but mighty tool in any organized space. Perfect for high-traffic areas such as the kitchen, office and entryway, it helps reduce visual clutter by clearly labelling everything from pantry jars to charging cables. Beyond function, it adds a polished, intentional touch to your everyday setup, because good design is just as much about how a space works, as how it looks. “When items are clearly labelled, your brain stops scanning and starts focusing,” says family therapist turned interior designer and best-selling author, Anita Yokota. “This small shift not only supports daily flow, but also helps create intuitive systems that keep everyone in the household aligned.” brother.ca

For design lovers who enjoy adding a personal touch to their space or wardrobe, the Cricut EasyPress 3 is a must-have creative tool. Combining the speed of a heat press with the ease of an iron, it delivers professional-quality results right at home. With built-in Bluetooth and a smooth integration with the Cricut Heat app, users can access precise time and temperature settings for flawless transfers on a wide range of materials, including T-shirts and tote bags. Whether you’re customizing gifts, organizing with style, or elevating DIY decor, this compact press brings ease, accuracy and polished results to everyday projects. cricut.com
Beyond the backyard, curb appeal is getting a smart upgrade. At the front door, where first impressions are made, Schlage is reimagining modern home access with its Encode Smart Lock. Blending sleek design with cuttingedge technology, Encode features builtin Wi-Fi, allowing for remote access and control, no additional hub required. This smart lock adds security and sophistication to any smart home exterior, available in three distinctive trim styles and various finishes, from matte black to satin brass. schlage.ca

Crafted with wellness in mind, the EverVent floor register goes beyond standard airflow; it helps create a cleaner, healthier home environment. Its innovative design reduces dust buildup and improves air circulation, making it an ideal choice for households focused on better indoor air quality. Sleek, durable and low-profile, EverVent seamlessly blends into modern interiors while supporting a more mindful, health-conscious lifestyle — from the ground up. evervent.ca

As the seasons shift, so do our interiors, and fall 2025 is all about warmth, personality and intentional living. From natural textures to nostalgic nods, here are five decor trends set to define the months ahead.


From carved wood credenzas and art deco-inspired accent chairs to artfully worn rugs, vintage is having a major moment. Whether it’s true second-hand or a new piece with retro lines, homeowners and designers are leaning into pieces with character. It’s all about blending old and new to create a space that feels timeless yet personal. In the groove lounge chair in almond. $990. sundays-company.ca
While all-white kitchens have dominated for years, we will see a shift toward darker, more dramatic palettes for the fall. Think matte black cabinetry, deep green or navy accents and mixed metal hardware. Paired with natural stone and warm wood, these kitchens feel sophisticated, grounded and undeniably current.

Designing with wellness in mind remains a top priority, with more spaces integrating infrared saunas, cold plunges, meditation corners and spainspired bathrooms. Natural light, airflow and biophilic design elements, such as indoor plants and water features, contribute to the calm atmosphere. backcountryrecreation.com

This design style isn’t going anywhere, however, this season, it’s getting a cosier upgrade. Think soft neutrals, curved silhouettes and touchable textures such as bouclé, wool and wood. The look is clean but inviting, with pared-down spaces that feel layered and lived-in. tonicliving.ca
Expect to see deeper, moodier colours emerge, inspired by nature’s autumnal hues. Rust, ochre, moss and clay are replacing the cooler greys of seasons past, bringing a grounded, organic energy to walls, upholstery and accessories. sico.ca

If you’ve ever wished your home could be more flexible, efficient, or just smarter, you’re not alone. Across Canada, homeowners are rethinking how their homes function and with the right mix of plumbing, HVAC, and smart tech, upgrades are becoming easier than ever.
At SFA Saniflo Canada, we help Canadians transform spaces without the disruption of traditional construction. Whether you’re converting a basement into a rental, adding a bathroom without existing plumbing, or upgrading to a highefficiency HVAC system, we make sure innovation works with your home, not against it.
When people hear “smart home,” they think lights or thermostats, but plumbing is joining the tech conversation. From leak detectors that ping your phone before a drip becomes a flood to low-flow, dualflush toilets that conserve thousands of litres annually, smarter water systems are here.
Take Sanicompact’s dual-flush toilet. Ideal for small spaces and rentals, it uses just over a gallon per flush and doesn’t require traditional plumbing. Add app-integrated shutoff valves and water usage trackers, and your plumbing becomes a tool for better living.
The thought of jackhammering floors to add plumbing is enough to stop many renovations before they begin. That’s why above-floor plumbing is gaining popularity. Saniflo’s macerating and grinder pumps let you install full bathrooms, laundry rooms, or kitchenettes nearly anywhere, without breaking concrete.

With models like the Saniplus and Saniaccess 3, you can install a bathroom up to 15 ft. below or 150 ft. from a drain line. They’re compact, quiet, CSA-approved, and built for Canadian conditions. It’s renovation made simple, the way it should be.
HVAC tech doesn’t always get the spotlight, but it’s evolving too. Modern high-efficiency systems produce acidic condensate that can corrode pipes or damage concrete. Saniflo’s Sanicondens line is designed to safely pump and neutralize this byproduct, protecting your home while remaining discreet and efficient.
Whether you’re installing a tankless water heater or retrofitting a tight mechanical closet, these systems keep things running smoothly behind the scenes.
Homes are becoming interconnected systems, efficient and predictive. Here’s what’s on the horizon:
• Predictive maintenance: Pumps that notify you before issues arise.
• Voice-activated diagnostics: Ask your smart speaker when your system was last serviced.
• Grid-aware water usage: Use water when it’s cheapest and most sustainable.
• Net-zero ready homes: Compact, energy-efficient pumps that support green building and modular construction.
Since 1958 globally, and 1988 in Canada, Saniflo has helped homeowners and contractors rethink what’s possible. As homes get smarter, our mission stays the same: Making modern upgrades simple, sustainable and accessible.
by MARLENE EISNER
They say the heart knows what it knows, and that was certainly the case for a young Giuseppe (Joe) Panzera. Born in Jelsi, Italy in 1940, Panzera emigrated alone to Canada at the age of 16, where he worked as a tile installer before establishing his own construction company. Then fate — and love — intervened when he walked into Ciot, a terrazzo shop located on St.-Laurent
Boulevard in Montreal and founded by Giovanni Battista Ciot in 1950. There, Joe met the eldest daughter of Giovanni, Margaret, who he would marry in 1967. Thus began a life-long love in business and in life.






















From its humble beginnings, Ciot now operates a 100,000-sq.ft. headquarters, still located on St-Laurent Boulevard, with 10 showrooms across Canada and the USA. They all offer an impressive selection of natural stone materials for residential and commercial projects. The company is celebrating 75 years in business, and now boasts more than 700 employees, many of whom are family members.
husbands also work for the business, as well as five other first cousins and some more distant relatives. My nephew, which would be the fourth generation, is also working here part time while he is in school.”
What makes a family-run business different from a corporate company?





























































“I don’t want to forget anyone!” says Kristina Panzera, VP of marketing and senior buyer at Ciot, when asked to specify. “My mother is our longest serving employee. She is a VP here at Ciot. My father, of course, is our president and CEO, and my first cousin Mike Panzera, is CFO to the Ciot group. My uncle Gennaro works with me in tile purchasing and has been doing that job for over 30 years. Besides that, my sister handles everything to do with building maintenance and showroom improvements. Our
“Definitely the passion,” says Kristina. “You either love it in your gut or you decide to go on another path. Entering a family business is not something you can just wet your feet in; it’s all or nothing. Not in all cases, but I also think that family businesses are less rigid in their structure than other corporations, which can either cause inefficiencies or allow a faster turnaround when new opportunities arise. The key is to find the right balance.”

Collaborating with many leading designers known for high standards and creative demands is what keeps Ciot’s products relevant and sought after. It allows the company to remain fresh, agile and forward-thinking.
Through these partnerships, the Panzeras gain early insights into emerging trends and evolving client preferences.
“In addition, our presence at major trade and design shows around the world allows us to stay attuned to global design movements and innovations, ensuring our vision and products remain current,” says Kristina.
What makes Ciot stand out in the high-end design market is the range, variety and quality of its products.
“When clients choose materials for their projects, they don’t just create a Ciot space — they craft a space that reflects their personal style, elevated by Ciot’s commitment to quality materials,” says Kristina.
“We offer an exceptional range of materials to suit every aesthetic and budget, including stone, ceramic,

porcelain, glass mosaics, tiles and slabs. Our expansive Stone Galleria showcases an extensive variety of natural stones in a wide range of colours and finishes, giving clients endless possibilities for customization.”
Knowledgeable staff make the buying process seamless, guiding clients throughout the entire selection process to ensure that each product aligns with their unique project requirements. With deep expertise in materials and installation techniques, Ciot consultants are well-equipped to provide personalized recommendations and solutions tailored to each client’s vision.
Fun and functional finds that work well indoors and out
by MARLENE EISNER
With climate change shifting the boundaries between seasons, it’s becoming more challenging to plan outdoor spaces. Spring seems to start later, and so outdoor furniture stays inside for longer. Summer has no problem lingering into late-October, which means everything remains outside until we fall back an hour in early November. And the winter? Well, it’s Canada. It’s still unpredictable: Always cold, sometimes rainy and often icy with lots of snow and chilly winds. One way to make the most out of your backyard decor, is to populate it with stylish and functional items in the hotter months that also work well inside when the temperatures dive — all from Canadian companies. Now is the best time to add something new to your backyard escape with mid- to end-of-summer sales. That means big savings for items that will last well into the late fall, and then do double duty inside your house when the snow falls.






1. Whimsical bear pattern SIDE TABLE with premium heat-resistant and shatter-proof glass tabletop, powder-coated metal frame, metal storage basket and lockable wheels. Move from the patio to the kitchen, den or bedroom. $161. Relaxcare.ca | 2. Eucalyptus mint DIFFUSER from the Aroma Lab collection. Outside, keep bugs and flies away. Inside, notes of eucalyptus and mint create a soothing and purifying atmosphere. $26.99. bouclair.com | 3. Pretty and functional daisy design mesh FOOD COVER with raffia ribbon detailing. Protect food from insects at picnics, parties and barbecues. Inside, place over a cheese, cracker or fruit plate for when guests come over. $29.95. linenchest.com | 4. Huntington indoor/outdoor FOLDING TABLE Solid acacia wood with a woven all-weather wicker surface for drinks, food, poolside towels or a reading lamp and book. $269. Potterybarn.ca | 5. Easy-to-clean indoor/outdoor textured weave RUG. UV-resistant protects against fading. 5’x7’. $59. gianttiger.com | 6. Indoor/outdoor METAL TRUNK by Barcelona-based Mermelada Estudio. Solid galvanized iron with steel frame and hand-sprayed with an outdoor-safe dark bronze finish. Store everything from throw pillows and outdoor rugs to shoes, hats and boots. $999. cb2.ca

by OLIVIA BAILEY
What once felt like a distant vision of the future is now part of everyday life.
Smart technology has quietly transformed how we interact with our homes, making life easier, more efficient and more comfortable in ways we didn’t even know we needed. Whether you’re remodelling a full home, a kitchen or upgrading a bathroom, integrating smart features is less about tech for tech’s sake and more about designing a space that truly works for you.
It’s a thoughtful shift that enhances how you live. Good design is about how a space feels as much as how it looks. Smart home technology is one of the most seamless ways to make your spaces more beautiful, more intuitive and enjoyable to live in.
Here are some ways everyday tech is quietly transforming how we live and how you can make smart upgrades in the spaces you use most.
The kitchen has always been a central gathering place in a home, and today’s tech-enhanced kitchens are all about ease and efficiency. Smart appliances such as refrigerators that track inventory, ovens you can preheat with your phone, and voice-controlled faucets are gamechangers for busy households.
Set your oven to preheat as you leave the grocery store. Program smart lighting based on the time of day or activity; bright and energizing for breakfast and then warm and ambient for evening meals. Even small upgrades, such as motion-sensor, under-cabinet lighting or a smart coffee maker to brew just as you wake up, can make your everyday kitchen routine more effortless.


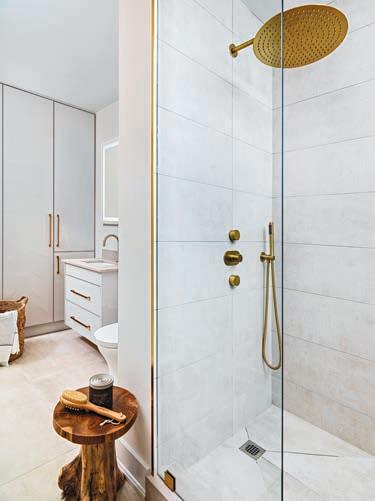

Bathrooms are no longer just functional; they’re becoming wellness retreats. Smart showers let you preset the temperature and pressure for different family members. Heated floors, towel warmers and mirrors with integrated lighting and defoggers turn ordinary mornings into spa-like experiences.
Toilets with automatic lids, built-in bidets and self-cleaning features are now more common and appreciated. Smart faucets and showers can track water usage and help reduce waste without sacrificing comfort.
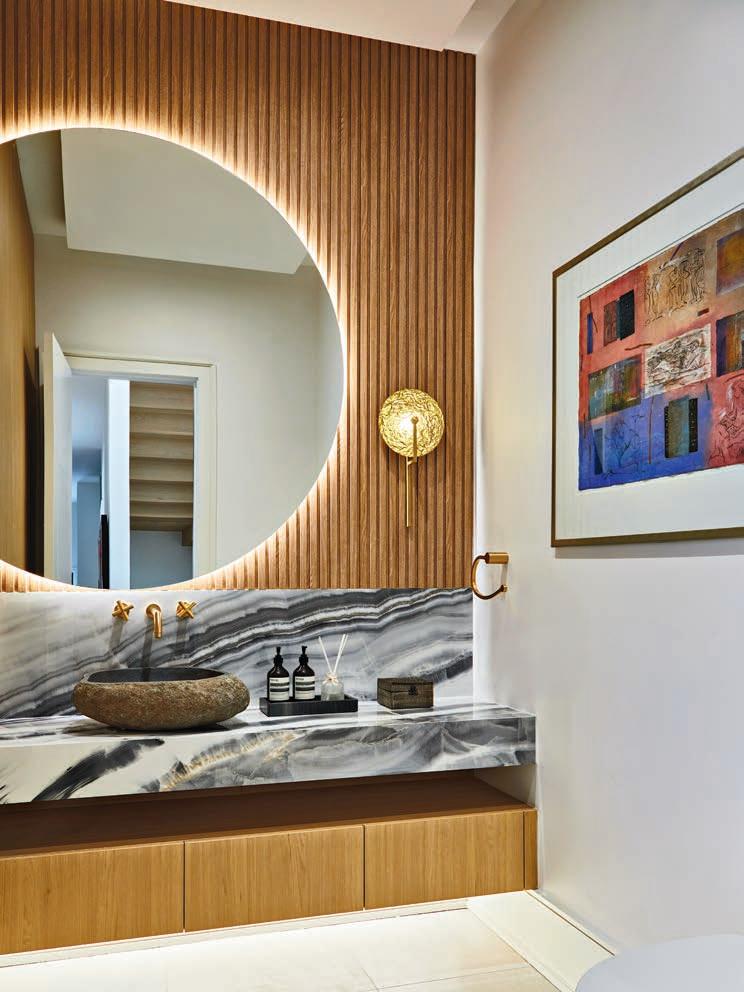
Outdoor living has evolved in recent years, and smart technology is helping us enjoy our exterior spaces more often and more comfortably. Motorized pergolas are a perfect example – they can open to let in sunlight or close automatically when it starts to rain.
Integrated lighting, weatherproof speakers and outdoor-rated televisions create the perfect setting for movie nights and backyard dinners. Everything can be controlled with a single remote or smartphone app.
Smart irrigation systems are another great feature, adjusting watering schedules based on weather
forecasts, saving significant time and water. Its functionality with sustainability in mind, a hallmark of thoughtful design.
You don’t need a full home automation system to enjoy the benefits of smart living. Many of today’s most useful upgrades are simple, affordable and easy to integrate into any design style. These features are quietly integrated – hidden speakers, flush-mounted control panels, and elegant fixtures with built-in sensors, so your space maintains its visual integrity while becoming significantly more responsive

If smart living feels overwhelming, start small. Choose one area of your home, such as the kitchen or a bathroom, and identify the tasks you’d like to simplify. Maybe it’s voice-activated lighting, a motion-sensor faucet, or a built-in charging drawer for all your devices. From there, work with your designer and electrician to ensure everything is properly wired and compatible. The earlier in the design process you plan for tech, the more seamlessly it can be incorporated without compromising your aesthetic.

The beauty of smart-home technology is that it adapts to how you live. It’s not about having every gadget; it’s about creating spaces that work better, feel better and help you make the most of your time at home.
Smart tech is another layer of thoughtful design. When it’s done well, it fades into the background, allowing your style, your routines and your lifestyle to take centre stage.

Smart-home tech benefits. Add them slowly, or all at once.
1 2 3 4
Voice control and automation: Lights, blinds, thermostats and speakers can all be operated hands-free or on a schedule.
Energy savings: Smart thermostats learn your routines and adjust temperatures to save on energy bills, without compromising comfort.
Improved safety and security: Video doorbells, smart locks and motion-activated lighting provide peace-of-mind, especially for families and frequent travellers.
Convenience: Forgot to turn off the lights? Lock the door? Lower the blinds? Control it all from your phone, even when you’re not home.
by THIAGO HARA
Today’s homes are evolving into something far more dynamic than just a place to live, quickly becoming a personalized command centre blending comfort, security, entertainment and energy-efficiency.
Smart homes are the new standard in modern living and to truly harness the benefits of the technology, thoughtful planning needs to happen well before the build begins or a renovation takes shape.
Smart features can enhance nearly every aspect of how we interact with our homes, from managing energy use and securing our property, to relaxing and entertaining. The key is to design these elements to work together intuitively. Whether you’re starting from scratch or upgrading an older space, early design decisions will determine how seamless and futureready your system can be.
1. Build a solid infrastructure
Think of your tech setup as your home’s nervous system. Without the right wiring, your smart devices can’t communicate effectively. A strong, centralized wiring plan that includes Cat6 or fiber-optic cables will ensure high-speed connectivity throughout the home. Even in our wireless world, the backbone of any smart home is still hardwired.
If you’re doing a full remodel or new build, ask your contractor about structured wiring. This requires planning for a centralized tech hub, often in a utility room or closet, where all your cables, routers and network switches live. It’s clean, organized and makes troubleshooting down the line much easier. Don’t forget power. Smart devices need constant, reliable

power. Outlets with USB ports, inwall charging stations and hidden power sources (such as behind wallmounted TVs) make a big difference in day-to-day convenience. Battery backups or integrated surge protection can also keep critical systems running smoothly during outages.
2. Plan zones and automation from the start
We’re seeing more homeowners wanting automation by zone — lighting, HVAC, audio and even blinds that respond to how the space is used throughout the day. That means the planning needs to be specific. Where will you want lighting? A “good morning” setting that turns on your kitchen lights, starts the coffeemaker and opens the blinds? Or a “movie night” mode that dims the lights. Thinking through these scenarios early on lets a contractor and electrician place the right switches, sensors and speakers exactly where they need to be. Make sure your Wi-Fi is strong enough in each zone, which is key for consistent performance. Planning for zoned control now, also opens the door to advanced energy management down the line, especially useful in larger homes or multi-level layouts.
3. Collaborate early with a tech integrator
An often-made mistake is to bring in the smart home consultant after the walls have been finished. Don’t wait. Collaborate early with a technology integrator who understands smart-

home design. They can work with a designer and contractor to ensure lighting, audio, security and HVAC all function seamlessly together and look good doing it.
Good design and good tech should go hand-in-hand. When an electrician, contractor and tech team are in sync, it saves time, money and headaches later. You’ll end up with a home that functions better and also feels more intuitive to live in.
4. Leave room to grow
Technology changes fast. What’s cutting-edge today might be outdated in five years. Don’t lock yourself into one brand or platform. Wire extra conduit behind walls in key areas such as a home office, entertainment centre or media room. That way, when the next big thing comes out, you can swap cables or upgrade without tearing into drywall. Also, consider neutral platforms to give you flexibility and longevity, even if you switch ecosystems down the line, and think about voice


control, which continues to evolve and integrate with everything from appliances to window shades.
5. Budget saving tip: Prioritize pre-wiring
If you’re working within a tighter budget, focus first on getting the infrastructure in place, especially the wiring and conduit. It’s far less expensive to do this during construction than after the walls are closed up. Even if you can’t afford every smart device or system right away, pre-wiring gives you the flexibility to add components later without major demolition or costly rework. It’s a smart, scalable way to
build for the future without blowing your budget all at once.
A smart home should make life easier, not more complicated. The best way to ensure that is by doing the upfront work. Think through how you live day-to-day, what you might need five years from now, and plan with flexibility in mind.
Smart living isn’t just about cool gadgets; it’s about comfort and efficiency. And when it’s done right, it’s one of the best investments you can make in your home. If you’re building or remodelling, take time to plan. Your future self will thank you.
Thiago Hara is a licensed builder and the co-founder of One Group Design + Build, a full-service firm specializing in custom new builds and high-end renovations. From concept to completion, the team delivers tailored solutions focusing on craftsmanship and client experience. Serving Toronto, the GTA onegroupbuild.com | IG: @onegroupdesignbuild

by JESSICA CINNAMON
One of the most exciting shifts in recent years has been the integration of motorized window coverings into residential and commercial spaces. What was once considered a luxury reserved for high-end homes, has now become a practical and stylish solution, one that is increasingly
embraced by designers and homeowners alike.
From a design and stylistic perspective, the right window treatments can completely transform a space. With the introduction of motorization, you are no longer limited to aesthetics alone. There are now solutions that can enhance your lifestyle, optimize natural light, and contribute to energy efficiency, all
with the touch of a button or a simple voice command.
At its core, automation is about adding seamless functionality to window treatments. It eliminates the need for manual operation, making it ideal for hard-to-reach windows,

Start with the end in mind. When planning a project that includes motorized window coverings, consider the infrastructure early. Partner with a reputable window treatment professional or automation specialist to help determine the best solution based on window placement, usage needs and the desired control system.
large-scale glazing, or homes with numerous coverings that require daily adjustment. But beyond convenience, motorized window coverings offer safety benefits, particularly in homes with children or pets. By removing dangling cords and chains, you reduce the risk of accidents while creating a cleaner and more streamlined appearance
Motorized systems also offer precise control over lighting and privacy. With programmable settings, you can schedule blinds to rise with the morning sun or lower during peak heat hours to protect interiors from UV damage. It is a subtle yet impactful way to influence mood, comfort and sustainability.

Technology is advancing rapidly, and window covering solutions are keeping pace. One of the most exciting developments is the integration of smart home systems that connect seamlessly with platforms such as Amazon Alexa, Google Home and Apple HomeKit. This means you can control your blinds and curtains using voice commands or through centralized smart home apps that manage lighting, temperature and security in tandem.
Another trend worth noting is the rise of solar-powered motors. These systems harness sunlight to keep the motors charged, making them ideal for lowering your environmental footprint. It eliminates the need for hardwiring or frequent battery changes, offering a maintenancefriendly alternative.
App-based customization is also helping to revolutionize the experience. Many modern systems now offer realtime light sensors and geofencing capabilities. This allows blinds, drapes and curtains to respond to external conditions or your home’s location.

Imagine your shades lowering automatically when you leave the house or adjusting based on the sun’s position throughout the day.
Design-wise, manufacturers are listening closely to what designers and clients want. Motorized shades now come in a wide variety of fabrics and colours, from sheer linens to blackout rollers. The hardware is becoming increasingly discreet, too, with lowprofile tracks and quiet motors that do not disrupt the ambience of a room.
In every space, function should enhance, rather than detract, from

the aesthetic. The beauty of modern motorized systems is how seamlessly they can be integrated into any design scheme.
For rooms with floor-to-ceiling windows or vaulted ceilings, motorized drapery systems offer the perfect blend of luxury and practicality. In media rooms or bedrooms, blackout shades with programmable settings ensure privacy and optimal rest. In open-concept homes, synchronizing window coverings across multiple rooms creates visual cohesion and enhances the flow of light throughout the day.
The ability to group controls or create custom zones means you can effortlessly adapt your environment.
Finally, don’t underestimate the value of seeing a demonstration of the technology to experience the ease and elegance of motorized operation in person.
As our homes continue to evolve into smarter, more responsive environments, motorized window coverings are no longer a novelty –they are becoming the norm. They truly represent the intersection of technology and design. Consider motorized window treatments not as an upgrade, but as a foundational feature of modern interior living.

by SARAH BILICKI • photos JULIA BEWCYK PHOTOGRAPHY
Like many homeowners with growing needs, this west-end Toronto family had come to a crossroads: “Do we stay and renovate, or do we look for something bigger?” It’s a familiar tale in a housing market where finding the perfect larger home
in a desired neighbourhood can feel like chasing a moving target.
The answer for this family of four (plus their pup) was clear. They loved their tree-lined street, the character of their 1930s home, and the community they’d built around them. Rather than relocate, they chose to reimagine their home,
and in doing so, more than doubled their living space, while preserving the soul of the original house.
The home was 1,868 sq. ft., and the renovation included expanding the space to 3,638 sq. ft., thanks to a carefully designed 1,770-sq.-ft. rear addition.




















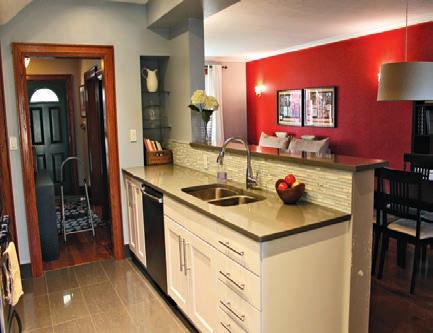






















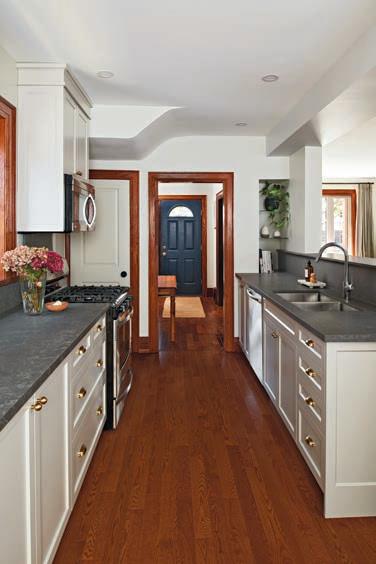

But this renovation was about more than just adding space – it was also about respecting the original elements of the heritage home. From the onset, the team approached the project with a commitment to revive and recreate key features to blend the old with the new.
The oak trim was restored and replicated, and now runs fluidly from the existing front rooms into the new kitchen, powder room and expanded living areas, creating a cohesive visual thread that unites past and present.
In the kitchen, the original layout remained mostly intact, but a strategic reconfiguration, such as relocating the pantry, opened up space for a newly added powder room. This functional feature was
designed with brass fixtures, natural textures and a vintage reclaimed pocket door with frosted glazing, a glowing example of a compact design that married function with style.
Rather than starting from scratch in the kitchen, the design team refreshed the existing base cabinets with new fronts and panels, transforming the space without exceeding the budget. The creamy cabinetry was offset by a moody, stone-like countertop that climbs the backsplash, while custom milled shiplap lines the walls, extending up towards the ceiling, adding architectural character and linking to the adjacent mudroom.
The rear addition now houses a family room and the mudroom, where two large walk-throughs provide graceful transitions into


the kitchen and dining spaces. Oversized patio doors and expansive windows flood the back of the house with natural light, opening the home to its lush back garden. The outdoor connection was preserved deliberately, ensuring ample room for the kids and dog to play, while maintaining the views and sunlight throughout the interior.
At the front of the home, the original look was preserved, and the living room and dining room updated with new furniture and accessories to keep the cosy scale and detailing that give older homes a distinctive warmth.

Upstairs, the expanded layout included three large bedrooms and two full bathrooms designed with family life in mind, offering everyone their own sense of space and comfort.
The standout room on the second level is the primary suite overlooking the garden. Bathed in soft, natural light, it offers the perfect private retreat, complete with a spacious ensuite designed with spa-like calm. A walk-in shower, warm wood tones and sophisticated fixtures balance beauty and functionality.




The two children’s bedrooms are bright and cheerful, each with personality and room to grow. They share a functional guest bathroom designed just for them, featuring playful yet durable finishes that reflect the energy of a busy household, without sacrificing style.
While the laundry room remains in the basement, it’s anything but an afterthought. This charming and wellappointed space integrates storage, durable surfaces and warm finishes to make laundry feel less like a chore and more like part of the home’s intentional flow.
Rather than relocating, this family chose to stay, and in doing so, created a home that reflects their aesthetic and their values. They’ve built a space where loved ones gather, where old meets new and where thoughtful design supports everyday life.




The Association of Registered Interior Designers of Ontario (ARIDO) is your connection to qualified, experienced, and innovative Registered Interior Designers.
ARIDO protects Ontarians to ensure every person using the title ‘Interior Designer’ is qualified. In accordance with the Ontario Titles Act, an individual cannot use the title ‘Interior Designer’ unless they are a Registered member with ARIDO.
Why should I hire a Registered Interior Designer?
Registered Interior Designers have completed the necessary technical education and passed the required exams to meet ARIDO’s rigorous standards for membership.
Once qualified, Registered Interior Designers must keep their knowledge updated through professional development on topics including the Ontario Building Code, accessibility, sustainability, building and mechanical systems, inclusivity, etc.
How do Registered Interior Designers become qualified?
They must graduate from an accredited 4-year Bachelor of Interior Design program and complete an extensive supervised work experience program under a qualified practitioner. Finally, they pass a rigorous 3-part practical exam which includes building code knowledge.
arido.ca Toll-free 800.334.1180

1 2 3 4 ARIDO’s
Meet with client, establish project goals, client’s wants, needs, and budget. Complete a site survey.


Prepare a variety of project documents, which may include construction drawings and/or product selections. Apply for building permits, as required.
Provide project oversight, including coordination of sub-contractors, consultants, suppliers, and vendors. Document progress to ensure compliance with design intent and project budget. Address issues as they arise.



Develop detailed design with images, sketches, and 3D views. Propose materials, lighting, furniture, and fixtures. Present concept ideas, preliminary drawings, and images to client. IT MATTERS. ASK YOUR INTERIOR DESIGNER IF THEY ARE A REGISTERED MEMBER OF ARIDO. LEARN MORE AT BLOGARIDO.CA
Download your copy now. Don’t know where to start with your project? Our Consumer Guide can help.
Not sure what you don’t know? Let a Registered Interior Designer help you ask and answer the important questions.

by SARA DUCK • photos BRUNO BELLI
When a couple decides to renovate a home they’ve lived in and loved for more than 30 years, the goal isn’t just change – it’s a transformation with meaning. This full-home renovation, designed by Canadian interior designer Jackie Glass, strikes a balance between honouring the past and embracing the
present. The result is a space that feels beautifully lived in and completely renewed.
Starting with the kitchen, Glass and her team set the tone with cabinetry that leaned traditional in form, allowing for modern elements such as chrome hardware, sleek lighting and subtle gold accents to follow. “When doing a complete reno such as this, we begin with all selections in the
kitchen, starting with the style of the cabinets,” says Glass. “How detailed those doors are, is how we begin building the ‘look’.”
From there, each room unfolds with intention, weaving together cherished heirlooms, updated finishes and a warm, contemporary energy that reflects the homeowners’ next chapter. Thoughtful nods to their past are evident throughout the home,

from LED-lit shelves displaying cherished collectables to dining chair fabrics that harmonize with the heirloom wood tones. It’s a lesson in respectful reinvention, where every choice feels deliberate.
One of the most defining features of the project is the use of blackframed glass partitions. Initially selected for privacy, the partitions also add a crisp architectural edge. “They give the home a bit of a brownstone feel,” says Glass. “We
loved how they framed the space, especially alongside the bold, patterned fireplace.”
That fireplace, a true focal point, came with technical and aesthetic challenges. Built out for proportion and presence, it’s clad in richly veined Laminam porcelain, a material ideal for its fire-, stain-, and scratch-resistant qualities. Neutral furniture grounds the space and allows the dramatic finish to take centre stage.





Lighting plays a pivotal role in shaping the mood and character of the home. The design team took a hands-on, collaborative approach, inviting their clients to shop for fixtures in person. “Lighting is such a fun part of the project,” Glass says. “It’s often where we find our jumping-off point for a room’s personality.”
It began in the front hall and dining room, two spaces where lighting can make a bold first impression. A striking fixture in the entryway caught the clients’ eye and set the tone for the rest of the home. That piece influenced a dramatic dining room fixture, which brings contrast and sophistication to the family’s more traditional furniture. The result is a thoughtful layering of old and new, all grounded by the glow of well-chosen lighting.
The home office, visible from the entryway, is designed to feel polished

yet personal. A monochromatic forest mural creates a moody, Zoom-friendly backdrop, while built-in storage keeps the space tidy and adaptable. “The lower cabinetry was designed to house our clients’ business needs,” says Glass. “Everything could be organized and hidden, so the space can look attractive when the family is entertaining.”
While the design focus was on the main and upper levels, Glass and her team made a few thoughtful upgrades
to the basement as well, including the addition of an infrared sauna tucked into a compact space at the bottom of the stairs. “We captured a small area and connected it to an existing bathroom,” explains Glass. “By adding bench seating and a spot for towels, we were able to create a simple yet restorative retreat. After such an extensive renovation, we think they’ve earned it.” It’s a quiet reminder that good design considers every corner of the home.

With a soft, neutral palette as the foundation, colour and texture are introduced through art, accessories and layered materials. “Design, to me, is about longevity,” says Glass. “If you invest in timeless pieces, you can always evolve the space with small updates.”



It’s a philosophy that clearly resonates; so much so, that the client’s family members have already borrowed the design approach for their own homes. “Isn’t imitation the sincerest form of flattery?” says Glass. Proof that classic style, when done right, never goes out of fashion.
jackieglass.ca
With more than 15 years’ experience as a magazine editor, writer and content creator, Sara brings her passion for design and decor to our pages each issue. Instagram: @bysaraduck

by SARA DUCK

Old Montreal hotel blends 19th-century charm with modern luxury for a very French-Canadian and intimate séjour



As Canadians increasingly explore local destinations this summer, boutique gems like Le Petit Hôtel Notre-Dame in Montreal, Quebec, offer a stylish reason to keep it close to home. The latest addition to the Gray Collection’s hotel portfolio, this thoughtfully designed space is a celebration of architecture, comfort and FrenchCanadian hospitality.
Tucked along Notre Dame Street in the heart of Old Montreal, the hotel is perfectly positioned – steps from the iconic Basilica, the scenic Old Port and lively Place Jacques-Cartier. Housed in a restored 19th-century heritage building, it pairs historic character with a refined, contemporary sensibility.



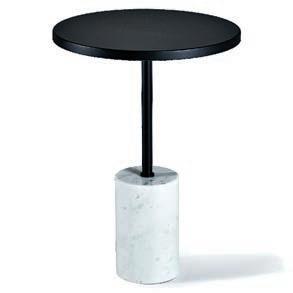



Inside, guests will discover 17 individually designed rooms, each offering a unique blend of charm and sophistication. Original architectural details – exposed stone, tall windows and vintage mouldings – are elevated with modern comforts, from Marie L’Oie bedding to luxurious Le Labo bath products. The lobby doubles as a café and wine bar, where locals and guests can enjoy a relaxed moment any time of day. It’s the kind of thoughtful touch that turns a hotel stay into an experience, and a reminder of the vibrancy Montreal has to offer.




by PATRICIA JOHNSON
Summers are fleeting in our northern part of the world, and everyone wants to make the most of their outdoor spaces. Container gardening has grown far beyond plastic pots filled with old standbys If you don’t have a yard, a balcony will do. Maximize the space you have by using hanging baskets, wall pots, window boxes or through vertical gardening using vines on trellises. No need for weeding or cultivating, just watering, fertilizing and removing dead blooms.
The style and selection of containers available today is mind-boggling, so use whatever strikes your fancy. Drainage is important. If the pots you choose don’t have drainage holes in the bottom, drill some to allow the excess water to flow through. Choose container colours and styles that complement your house and garden, and group different sizes and shapes of your planter pots together using similar plants and colour schemes in each to visually tie them together.
As for the soil, do not fill your containers with earth dug from your outdoor garden. It’s heavy, doesn’t drain well and can possibly contain insects or diseases. Instead, buy good quality potting soil. Don’t fill containers too full. Stop five to 10 cm

from the lip of the rim to the top to allow some room for watering.
Consider where you are planning to locate the pots and plant accordingly, placing all the sun-worshippers together, and saving the darker corners for the shade-lovers. Combine different sizes, colours and textures together in pleasing combinations.
The tried-and-true formula for successful container planting involves three main elements – the thriller, the filler and the spiller.
Thrillers are your tall focal-point plants located in the middle of a pot if viewed from all sides, and toward the back if viewed from one side. Fillers comprise various sizes and shapes of plants – foliage and flowering – to fill in around the focal point, while spillers are almost self-descriptive; these are trailing plants that cascade (or spill) over the edge and soften the look of the pot.
Cram in lots of plants for a full, lush container. Contrast fine textures with coarse, and use colours opposite each other on the colour wheel for a pleasant jolt. Mix in perennials, then move them to a permanent home in your flower beds in the fall. Use tropicals to transform your outdoor space into an exotic getaway, with

vibrant hibiscus and gently waving palms. These can be brought indoors in the winter, although they may have to adapt to the reduction in sunlight.
Container gardening can provide a feast for your table by mixing in vegetables with flowers or devoting entire containers to vegetables.
Hang upside-down tomatoes, plant Swiss chard to complement some flowers, have cucumbers climbing up a balcony railing, or plant a small herb garden. Root crops such as carrots and potatoes can be planted in deep containers. Full sun is needed to grow all vegetables, ideally six to eight hours a day.
Containers require more frequent watering and fertilizing than plants in the ground, and hanging baskets especially need to be watered daily or even twice daily in hot weather. Mix slow-release fertilizer in with soil before you plant. Use a diluted solution of a balanced fertilizer such as 20-20-20, or if you choose the organic alternative, use compost tea or diluted seaweed or fish fertilizer.
Contain your creativity, and enjoy your outdooor time to the fullest.
Patricia Johnson is a certified journeyman landscape gardener with more than 20 years’ experience in the horticultural field, including retail garden centre experience and 15 years with the city of Calgary Parks Department. A former certified arborist and trained floral designer, plants and gardening are her passion.

For 75 years, Ciot has set the standard in design surfaces —constantly evolving, innovating, and inspiring. From natural stone slabs and tile to mosaics and exclusive collections, our passion for craftsmanship and collaboration continues to serve homeowners, designers, and architects across North America. ciot.com CIOT ON Showrooms: Vaughan • Toronto • Mississauga
IG: @ciot1950

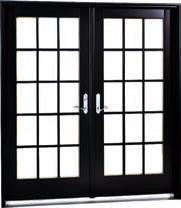
Humm Canada provides flexible financing plans of up to $30,000 through a quick, fully digital application process. We help businesses attract new customers, improve cash flow and close highervalue purchases.
IG: @hummcanada
FB: shophummCA
www.shophumm.com/en-ca/


JELD-WEN® steel French patio doors are an excellent investment for homeowners planning a new home build or renovation. They offer energy efficiency, strength, security and are available in various customizations, such as eye-catching colours, finishes, panel designs and glass inserts. Experience the view of a lifetime with top-performing doors at jeld-wen.ca.
jeld-wen.ca



by PEPPER RODRIGUEZ • photos KELLY PEASE, KM PHOTOGRAPHY INTERIORS
Magic happens in most kitchens. Special meals, get-togethers with friends and even in the mundane everyday hurly burly, the kitchen is where some of life’s most indelible moments can be conjured.
So, when the kitchen gets drab or worn and less inspirational, maybe it’s time for a redo.
A kitchen renovation is among the most popular undertakings for homeowners. It can be as simple as changing the taps and cabinet pulls, or it can be as elaborate and complicated as a full teardown. It all depends on the needs and of course, the budget. Nonetheless, no matter the financial investment, there are two things homeowners should consider.
“One of my first questions for a client, is how long they plan to be in the home. It helps me understand what their long-term goals are for their renovation,” says Kim Charbonneau, owner and lead designer at Kim Joy Design (KJD).
“The second thing is how they plan to use their kitchen, how it works now and how it doesn’t,” she adds.

In a recent KJD kitchen renovation, some magic occurred when out-dated design elements were transformed into a focal point. The homeowners wanted to keep the existing travertine tile flooring in the main floor and kitchen, but the previous colour scheme in the kitchen made the flooring look out of place. The goal was to work with the tile and create a cohesive design plan, so it would appear as if the floor colour was a conscious choice. The earthy grey tones in the tile were used as the kitchen cabinet colour, a simple picket tile for the backsplash and a bolder choice used in the countertop with a prominent vein to complement the

pattern on the floor tile. To add drama and finish the design, large pendant lighting was selected for the island.
The entire project was within the client’s budget and cost $90,000.
Charbonneau says the biggest challenge was “scope creep,” a situation that arises when additional items need to be added on after the project has begun. “There were a few last-minute decisions that needed to be made quickly,” she explains. “The silver lining was that the clients ultimately got a more fully renovated space.”
Charbonneau says her best advice to homeowners thinking of renovating their kitchen is to consider adding
things such as new paint, trim and doors up front. “Yes, they do cost money, but they are easy ways to make the entire home feel like it’s had a face lift.”
The best way to keep costs under control, is to have a completed design plan before getting the project priced by a contractor. “A designer can help to source cost-effective materials that are still beautiful. They are trained in product knowledge and know where to splurge and where to save. Another cost saving is to use the same footprint in the layout. For example, keeping the plumbing and electrical essentially in the same place helps keep costs down.”
by SHAUNN LIPSEY • photos MIKE CHAJECKI

Tfor the easy reconfiguration of spaces as your children’s needs change. Consider multi-functional furniture such as a convertible crib that can transform into a toddler bed and later into a full-sized bed, and modular shelving units that can be adjusted to suit different storage needs. Storage cubes can have numerous functions, and help to contain clutter, while also serving as seating. In addition, a side table or two ensures there is multidesigner’s eye
he days are long, but the years are short, and before you know it, your little ones aren’t quite so little anymore. Poof! Just like that, their needs change and so too, do their tastes. Wasn’t it just yesterday that the pink princess and the Paw Patrol themes were all the rage? When it comes to the design and decor of your kids’
bedrooms, you can try your best to keep up with this never-ending evolution, or you can stay three steps ahead, with a styling strategy that will grow and progress with your kids.
Start with a flexible layout that can easily accommodate all the changes that will come over time. Open floorplans provide versatility and allow


purpose lighting – think over-head desk lights and flexible side-table lamps.
Give the space a neutral base and add personality with accents. While you may be tempted to go all in with a specific theme, this is actually

quite rigid and can even stifle your child’s personality. Instead, opt for an unbiased aesthetic, with a neutral colour palette for the walls, floors and larger furniture pieces. Steer clear of florals, and focus instead on patterns such as stripes, plaids, polka dots or an abstract. These contribute to a timeless backdrop that can be easily updated with changing trends and personal preferences, as your child figures out who and what they are. And when that time comes, it’s simple to infuse colour and character with
pieces such as removable wallpaper, area rugs, throw pillows, curtains and accessories. These accents are relatively low cost and can be easily swapped out as tastes evolve. Choose kid-friendly materials that are durable, easy-to-clean and can withstand wear and tear. Hardwood floors are ideal for high-traffic areas, while stain-resistant fabrics and machine-washable slipcovers are practical choices for upholstered furniture. Invest in quality materials that will stand the test of time.

Having adaptable storage solutions is essential for keeping clutter at bay and maintaining an organized space. Invest in organized storage systems with stackable bins, and proper cabinets with everything labelled within the drawer dividers, so it all can be easily reconfigured to accommodate changing needs. Encourage your kids to participate in the process by having them create the labels for their storage bins, so they can learn how to keep designated spaces for their belongings neat and tidy.
Anticipate future growth and plan your space accordingly. This means leaving room for expansion by allocating “flex” areas that can be repurposed as your kids’ needs evolve. Convertible attics, basements or bonus rooms can be transformed

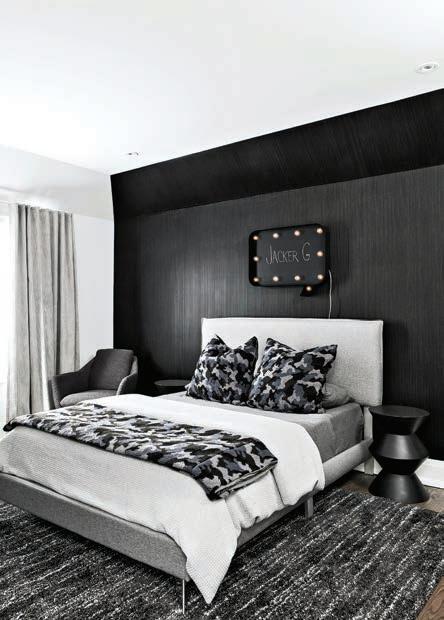
into playrooms, home offices or guest bedrooms as family dynamics change.
Last but not least, involve the kids in the design process to ensure that their voices are heard and their preferences are considered. After all, it’s their space. Encourage them to share their ideas, interests and aspirations for their living areas. By involving them in the decision-making process, you’ll empower them to take ownership of their surroundings and foster a sense of belonging.
Creating a great space for the little ones is a tall order. By prioritizing flexibility, durability, personalization, and safety, you can create a nurturing environment that supports their development and adapts to their changing needs over time. Embrace

the journey of creating a home that grows with your family, and enjoy watching your kids thrive in their everevolving space.
Shaunn Lipsey is the principal and creative director at Shaunn Lipsey + Co, a Toronto-based design and build team, renowned for crafting bespoke interiors that enhance value, style and function. Servicing Ontario, Montreal, Florida, California. shaunnlipsey.com IG: @shaunnlipseyco.


by PEPPER RODRIGUEZ • photos ANDREW HOLLANDER

Some may just trust blind luck, but when it comes to blinds, drapes, curtains and other window coverings, it pays to listen to expert advice. After all, the window is a portal to the soul of the home, and window coverings can control that portal in more ways than one.
Window treatments are a stylish and practical addition to any room and are a key component in establishing the look of a home and how light and shade play out within. A beautifully tailored window treatment can easily enhance the style of any room.
There are many different types of window coverings, and they are mainly meant to filtre light and provide privacy. But they can also affect the look of a home, add texture and bring a new dimension to its style.
Window treatments come in a variety of sizes, styles and price points. And there are plenty of scenarios to consider when it comes to applying the right combination to a room.
There are also different window treatments for each space, depending on its function.
For kitchens, it’s important to have good lighting and easy-to-clean window coverings. There is also a bit of moisture to consider in most kitchens, and fire safety should always be top-of-mind.
The amount of light in a bedroom is probably the biggest consideration for that space. Outside lights at night can interrupt sleeping, but during the day, sunlight is welcome. A good bet is to use curtains or shades that make it easy to darken and lighten a room, while ensuring privacy.
For the living room, you’ll likely want some natural lighting and a pleasing, inviting look and feel. Coverings such

as shades or blinds for night-time privacy, paired with sheer curtains and dressier drapes for during the day, are a common combination. Some living rooms have large windows, so vertical coverings may also be a good option.
The bathroom, on the other hand, generally requires window treatments that can withstand humidity and moisture. They should also be easy to clean. Privacy is a big concern, so opt for shades and blinds and if they open and close, make sure they’re easy to adjust.
“There are so many factors to take into consideration [for window treatments],” says Danielle Paul, president at Designers Edge Corp. “Size of windows, numbers of windows, product, and then each product has a different pricing based on fabric, headrail options and cord controls.”
At the low end, she says you might spend around $1,500 to $3,000 if you are just covering a few windows with more of a standard product such as a faux wood or roller blind. “But if you are planning on a whole home solution, which includes drapery, motorized blinds and a premium product, it is not uncommon for budgets to reach $15,000 to $20,000 plus.”

Paul says that besides budget, the next thing to think about when choosing the type of window treatment is ease of use and light control.
“Ease of use refers to how intuitive and practical your window coverings are in everyday life. For example, cordless systems or motorized controls can make a big difference, especially for larger homes with lots of windows, hard-to-reach windows, or high traffic areas.
“Light control plays a big part in terms of comfort and ambience. It also helps you protect your furniture and floors from UV damage. Whether you want soft, filtered light in a living area or room darkening in a bedroom or media room, the ability to adjust light levels impacts comfort and functionality.”
While it’s certainly possible to make selections on your own, navigating the countless options can quickly become overwhelming, says Paul. “Each product comes with multiple configurations, fabric choices and decisions. And if you’re not familiar with the pros and cons of each option, you could end up with something that doesn’t suit your requirements or isn’t going to work in your space.”
There’s no reason why someone handy can’t install blinds on their own, but that is probably best for something really basic.
“If you’re after a more tailored and cohesive look or dealing with challenges like hard-to-reach windows, specialty shapes, specific light, privacy needs, or smart-home
integration, working with a professional is definitely the way to go.”
Roman shades are said to be making a comeback; linen paired with woven shades are hot, too.
“For me, drapery is always on trend,” says Paul. “What changes with the trends is the fabric and header styles. Right now, ripplefold drapery is my style of choice, especially when it’s paired with a linen or any light airy fabric. It adds softness, movement, and a tailored look to any space, while making windows feel grander and ceilings higher. It brings warmth and texture, whether layered over shades or standing on its own.”
And of course, anything motorized. Whether it’s for convenience, child safety, or seamless integration with your smart home, automated window coverings are a game-changer.
There are a variety of automation options available, including batterypowered, plug-in, hardwired and solar-powered systems. “Each has its own advantages depending on window location, usage and whether you’re working with new construction or retrofitting an existing space,” Paul says.
Each manufacturer offers their own set of controls and smart home integrations, ranging from handheld remotes and wall switches to full app control. “Because features and compatibility vary between systems, it’s important to understand what you’re getting and how you want it to function within your home.”








It’s time to nail down your next home improvement project and see what’s possible at the 2025 Calgary Fall Home Show Whether you’re refreshing a single room or flipping your entire home, you’ll find new ideas, great finds, and expert advice to keep your projects in style and on budget. With over 200 exhibitors and industry pros, we’ve got the tips, insights, and know-how to help bring any vision board to life. Get inspired, get informed, and get deals that truly measure up!


SEPT. 26-28 BMO Centre, Stampede Park Calgary Home !

























































Façade renovations should respect age, assembly and aesthetic





























by BRENDAN CHARTERS

















When we talk about a home’s curb appeal, what we’re really addressing is its façade – which in French means face or frontage –that ever-visible exterior of your house that’s supposed to tell a story, reflect your personality and offer a visual handshake to the street. But as with all things in construction, what meets the eye is only part of the narrative.
We often get called in for façade renovations on homes that are anywhere from 30 to 100 years old, and here’s the thing: You can’t just slap on some new siding and call it a day. A proper facelift means understanding what lies beneath and honouring the original intent and the inevitable aging of the building envelope systems that came before it.
Before the first hammer swings or Hardie board is ordered, start with a simple question: What are you working with here?


















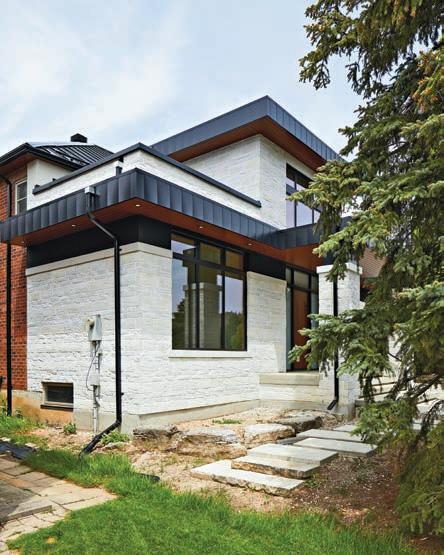

Homes built in the 1930s-50s era are vastly different from those built in the 1980s or early 2000s –not just in style, but in how they’re assembled. The wall and roof assemblies from those time periods used different materials, insulation strategies and moisture management systems (or sometimes, the lack thereof). Understanding these legacy assemblies is crucial to ensuring any new cladding, insulation or architectural detail is not just pretty, but performs.
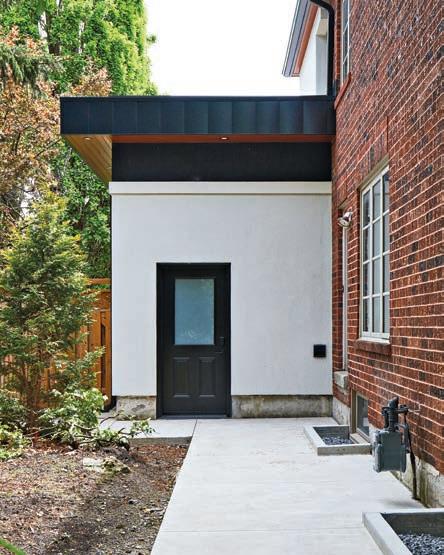




















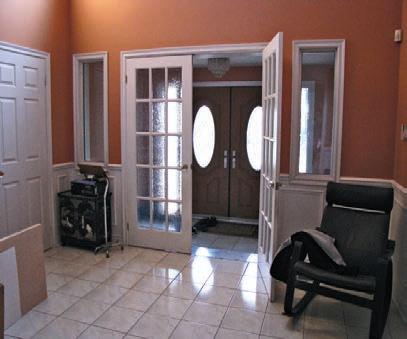








































For instance, a double-brick construction from the 1920s behaves differently in terms of moisture movement and thermal performance than a platform-framed home from 1975, clad in aluminum siding. Updating that older brick home with exterior insulation and acrylic stucco without considering vapour drive or dew point migration could spell disaster, trapping moisture where it doesn’t belong.
So, façade renovations aren’t just a beauty contest; they’re an archaeological dig. And like any good dig, you don’t disturb the layers unless you’ve mapped the site.
One of the most overlooked aspects in a façade renovation is the transition zone, the architectural and functional connection between the outside and the inside. We always tell our clients: You can’t modernize the face of your home while ignoring how it functions in concert with your interior spaces.
Take windows and doors, for example. Upgrading to triple-glazed units not only affects the visual proportions of your façade, but it also impacts how the interior feels in terms of light, comfort and sound. Similarly, extending overhangs or changing cladding thickness will influence natural light penetration, room views and even furniture placement.


























We design these transitions holistically. If you’re pushing the exterior wall out with a rainscreen assembly or adding foam insulation, you’re effectively changing your window reveals and possibly your trim details. If the new cladding is dark steel, how does that play with your interior palette? These aren’t just design questions; they’re user experience questions.
Let’s talk about materials, because this is where homeowners can get excited and overwhelmed. Fair enough. There’s no shortage of beautiful options: Wood, fibre cement, engineered stone, steel, stucco, brick veneer. But behind every design inspiration folder should be a reality check: What does this material require in five years? Ten years?
Wood, for example, offers incredible warmth and richness. But it comes at a cost: Regular sealing, potential warping and vulnerability to UV and moisture unless maintained properly. Conversely, pre-finished metal siding such as standing seam steel offers sleek lines and near-zero maintenance but can feel cold or industrial unless softened with natural elements.
It’s a balancing act between tactile experience and tangible effort.
One principle to follow: Materials should offer more than just colour.
They should bring depth, texture and rhythm to the façade. This could mean mixing vertical and horizontal planes, using battens to add shadow lines, or introducing contrasting textures such as charred wood beside smooth plaster.
Beyond the visual layer, consider longevity in our climate. Toronto’s freeze-thaw cycles, UV exposure and high-humidity summers are brutal on exteriors. Material selection must account for expansion, contraction, breathability and the ability to resist water ingress, and allow its escape for the eventual seal failure. That’s where our understanding of modern rainscreen assemblies and vapour management comes into play.


















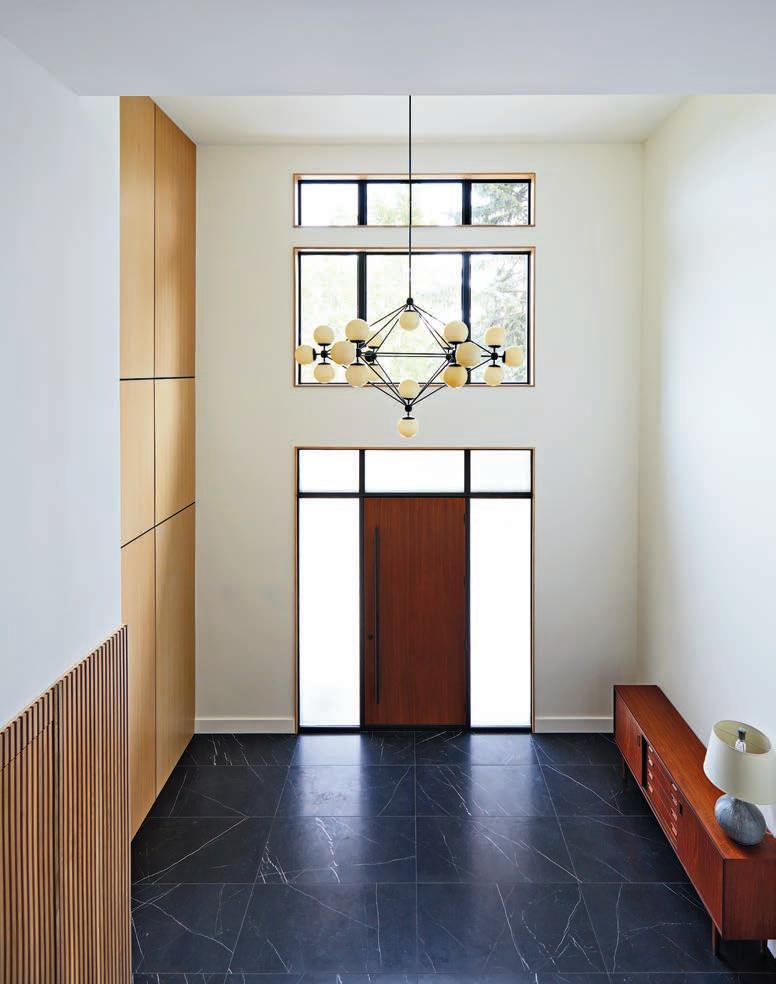
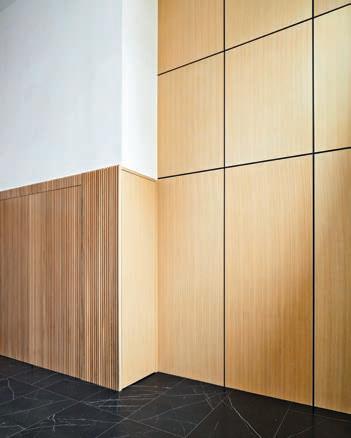


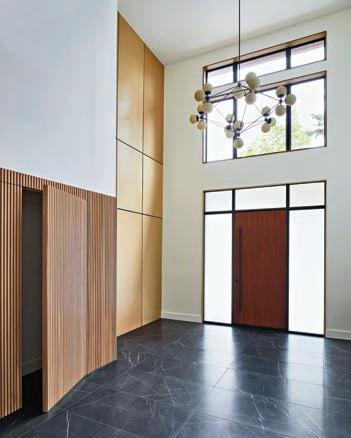


























The difference between ‘nice’ and ‘wow’
Here’s one example: A recently renovated 1990’s subdivision home had aged into the ‘ugly duckling’ category. Rather than fighting its original bones, we leaned into the geometry, replacing the entire front wall of the building, expanding the entry, raising ceiling heights across the vestibule and living room, and creating a private rooftop patio oasis off a bedroom on top of an expanded three-car garage. The new front included a white brick and stone façade, deep soffit band and contrasting black framed windows and doors. This, coupled with the black standing seam roof, visually anchored the house and brought



















Good design lives in the details. It’s not just about picking cedar over composite, it’s about how that cedar meets the stone base, what the reveals look like around the windows, and whether the soffit aligns with the eaves in a way that feels intentional. Too often, we see homes where the new cladding looks ‘stuck on.’ That’s usually a symptom of skipping the design development phase and going straight into build mode. A truly transformative façade renovation needs architectural planning, not just contractor enthusiasm.
a sense of contemporary style and scale back to the property.
The client’s favourite feature? The way the white oak window and door jambs match with the white oak panelled concealed millwork storage and the herringbone oak floors. Oh, and the maintenance-free exterior. The combinations of aluminum roof and windows, fiberglass doors, concrete walkways and lintels coupled with clay masonry, provides a durability that will ensure long-term performance.
No matter how modern or maintenance-free a product claims to be, every home will require some upkeep. The key is to understand what you’re signing up for, and to select materials and assemblies that align with your lifestyle and appetite for ongoing care.
If you don’t want to stain wood every three years, maybe a wood-look aluminum cladding is your better bet. If you love the look of aged copper but not the cost or runoff risk, consider painted steel in a weathered finish. The best façade renovations are honest about their materiality.

They don’t try to fake a look. They execute a vision with integrity and forethought.
A façade renovation is more than skin deep. It’s a chance to reconnect your home’s public face with its private heart. Done right, it elevates not just curb appeal, but energy efficiency, durability and the emotional experience of coming home.
Every home has a story – and a future. When planning your own home project, there is real value in working with a professional to design and build or remodel the space. Start your search at renomark.ca, the home of the renovation professional, now represented all across Canada.
Brendan Charters is a founding partner at Toronto design-build firm Eurodale Developments Inc., the 2020 BILD Renovator of the Year. eurodale.ca, @eurodalehomes, 416.782.5690.








