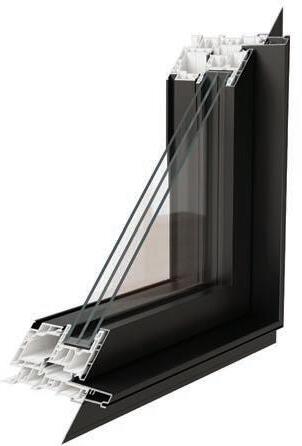
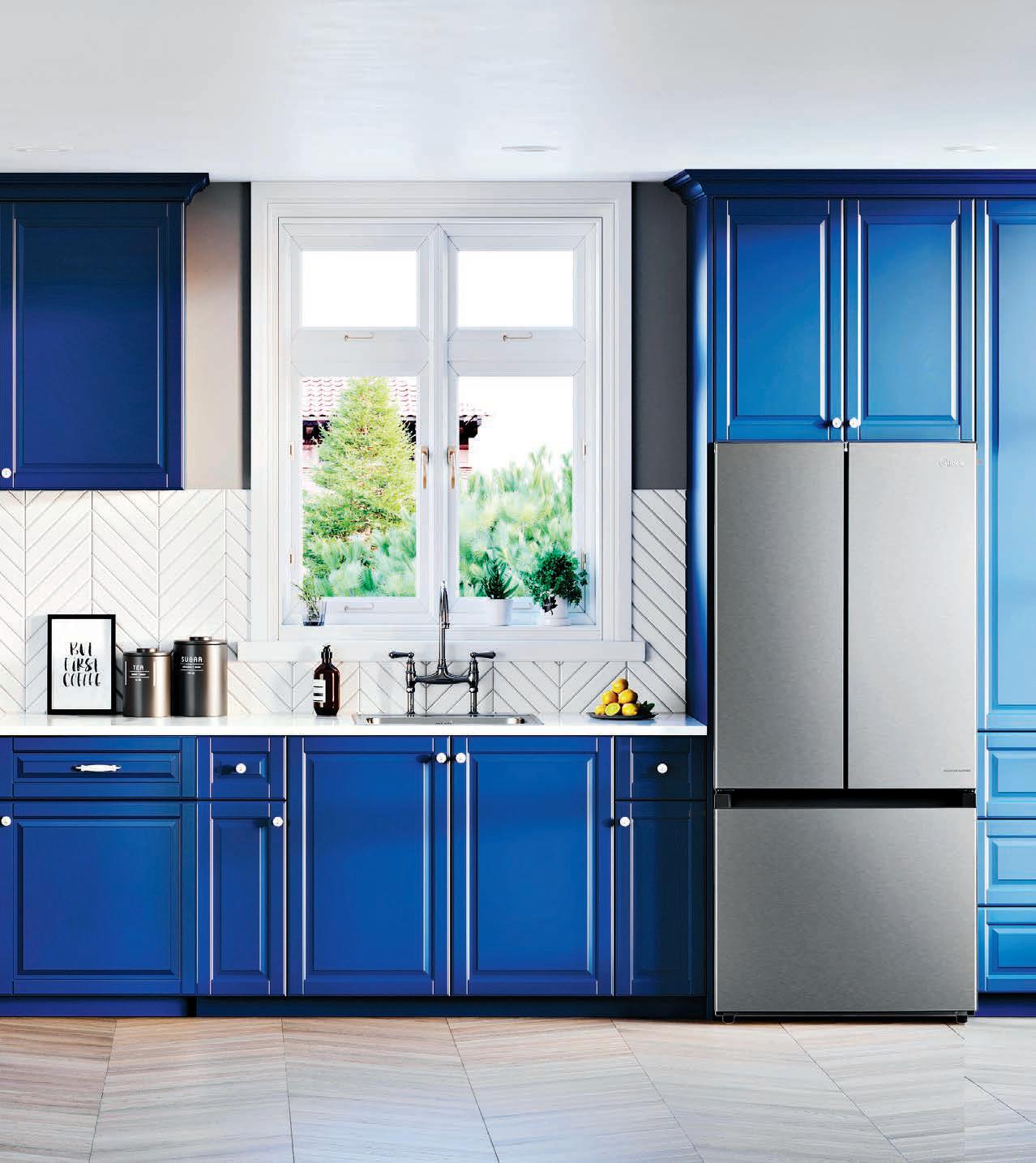






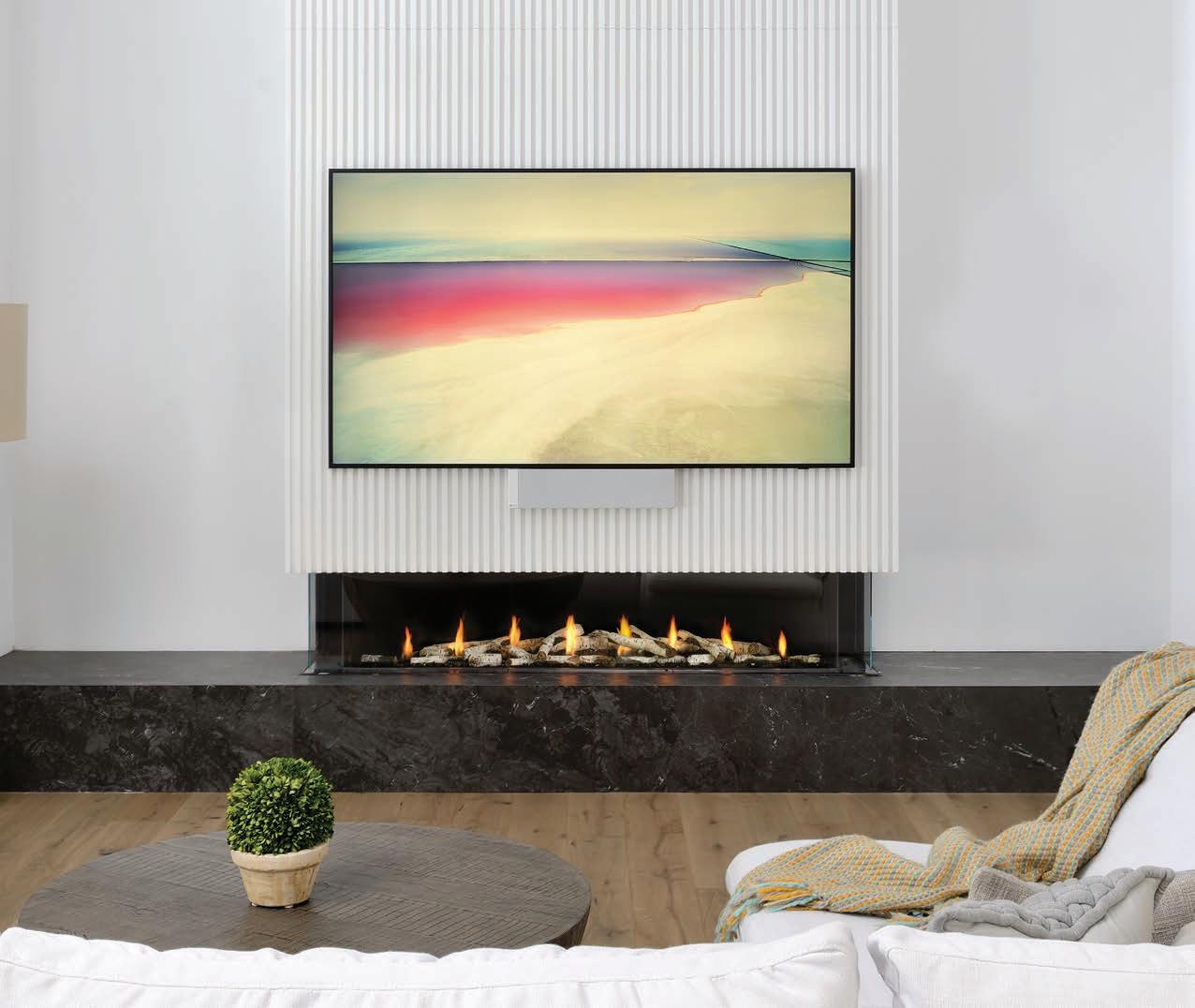



















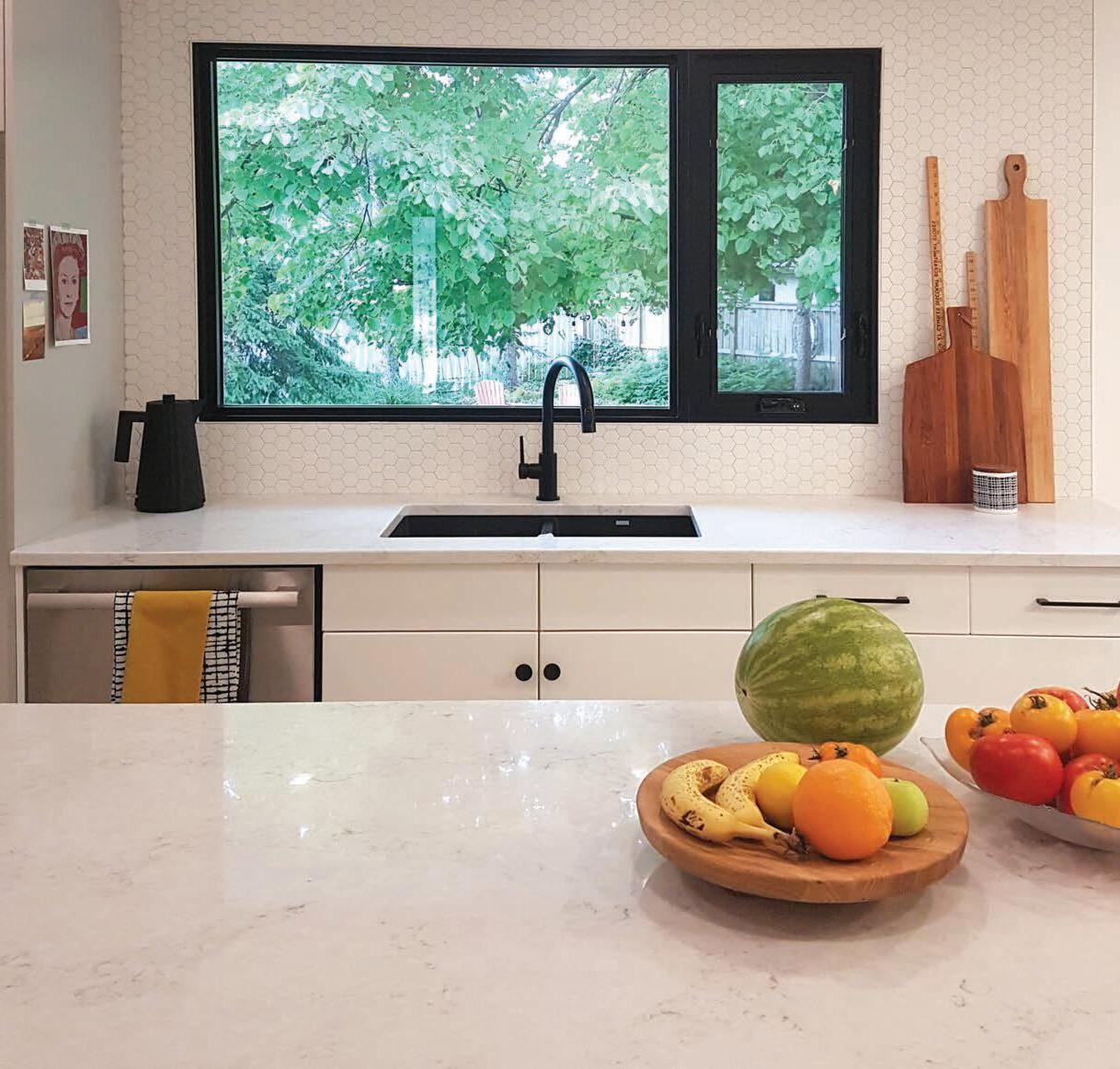


Inquire about the Greener Homes Grant!
If eligible, receive money back by replacing your windows or doors with our Energy Star®
Preferred dealer specializing in renovations
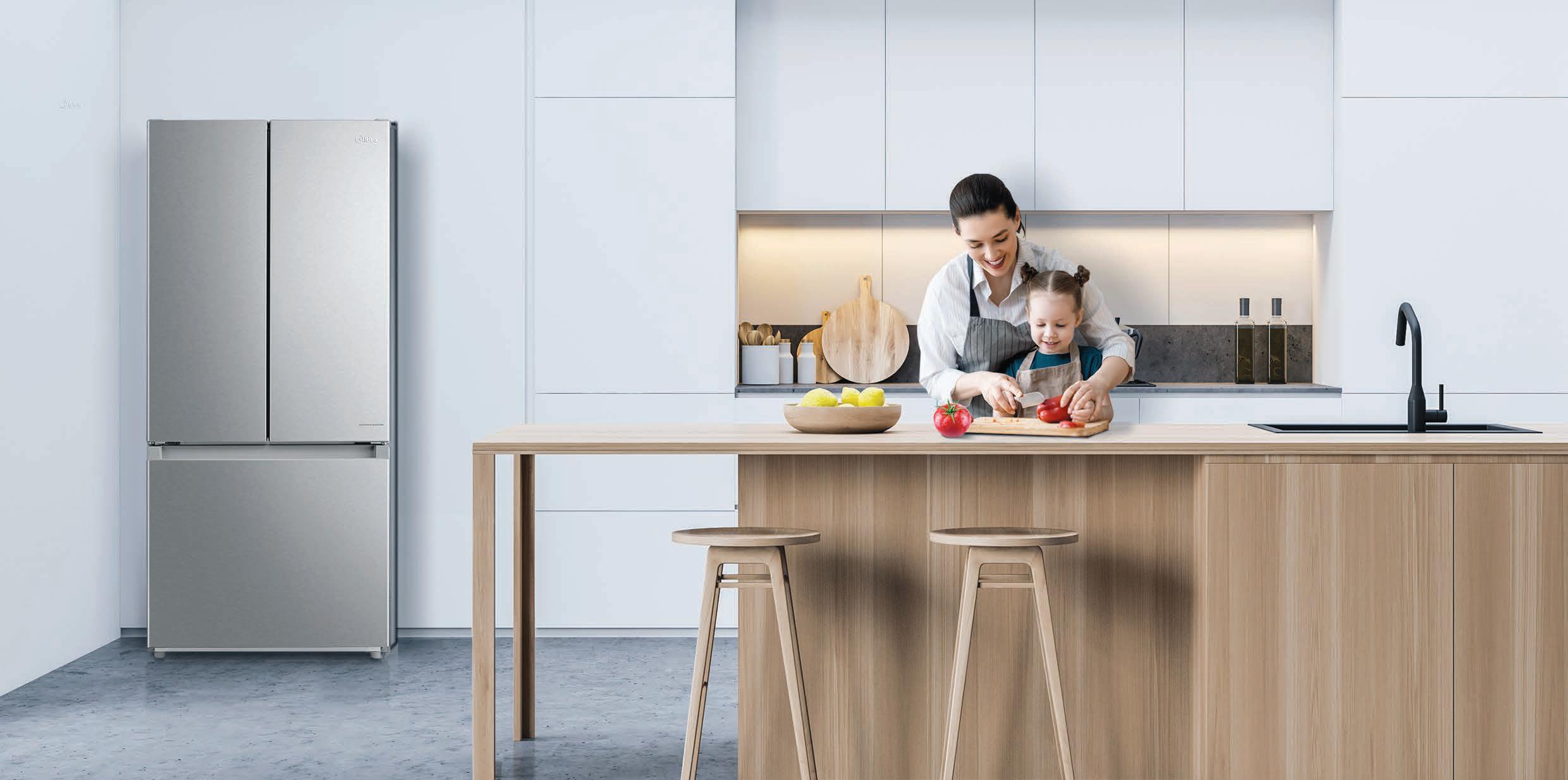




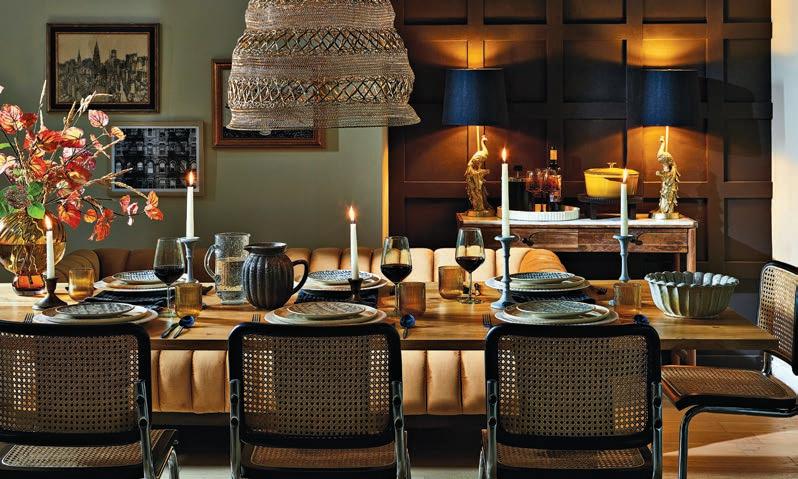
30
Designers reveal their tips to create a cosy
Console tables: This slim piece of furniture adds style to a room while keeping it tidy



Inspired items for the home 38
How to care for your favourite holiday-themed plants 56
Add personality to your openconcept living room 58
A home decor edit for the new year 60
Find the right items to level up your laundry room
Frame your windows in style
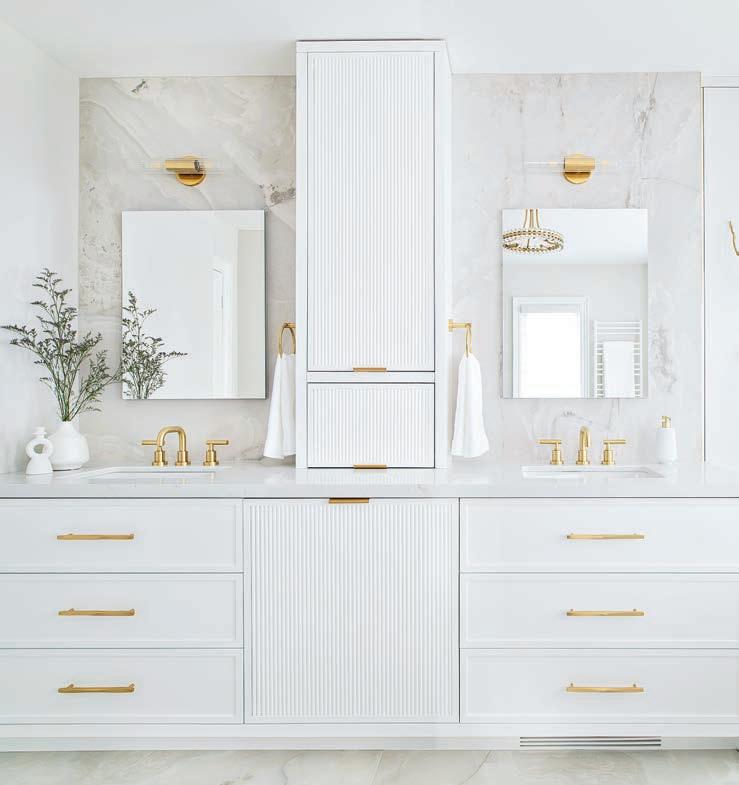
16 DESIGNER’S EYE Function meets form in an elegant bathroom update
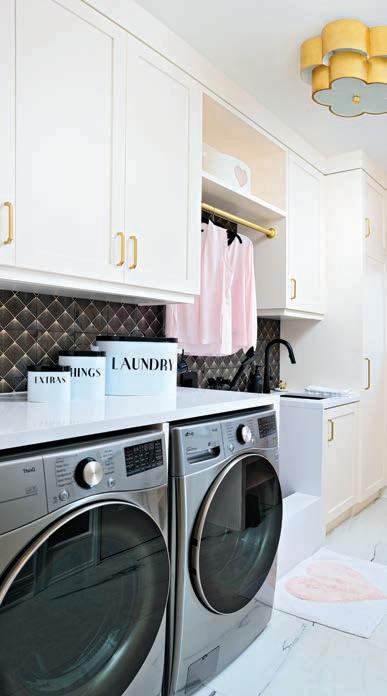
46
26 STYLE FILE
Natural elements and feng shui combine in this kitchen makeover
42 DESIGN FILE
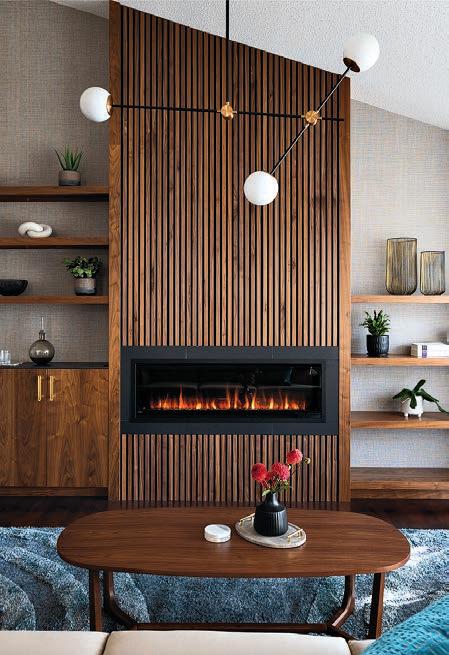
30 16 It’s show time!
January 12-14, 2024
Stately elegance defines a whole-home transformation
44 RENOVATION
Basement bliss: A lower level with higher standards
46 RENOVATION
A dated kitchen and laundry room enter the 21st century
54 BEFORE AND AFTER
Renovating for net zero and netzero-ready housing
10 A NOTE FROM THE EDITORS
Entertaining ideas / Making sense of the open concept
24 COVER STORY Inspiration and tips for choosing the right refrigerator
Calgary Renovation Show BMO Centre
Jan 18-21, 2024
Interior Design Show –
Toronto MTCC
Jan 26-28, 2024
Edmonton Renovation Show Expo Centre
Feb 2-4, 2024
Toronto Home + Reno Show
International Centre
Feb 8-11, 2024
BC Home & Garden Show
BC Place
In this and every issue of RENO+DECOR, we strive to bring you a rich, eclectic collection of renovation and decor ideas, trends and inspiration to entertain your imagination and ignite your creative fire. Whether you have a large house, prefer a compact condo, rent a basement apartment or embrace the RV life, the space in which you choose to live should bring you comfort, joy and reflect the essential you. This holiday season, you may yearn to make a few decor edits to spruce
up your space. Perhaps you’re aching for a new dining table and chairs so you can comfortably host your family and friends. Nothing so elaborate? Okay, how about a cool console table for your foyer or den, or something with more bling, such as silvercoloured accessories to add a touch of glitter to your kitchen or living room? Feel the need for something a bit more dramatic? Why not consider covering a wall or two with a few brush strokes? We’ve got the trending 2024 paint colours to help you herald in the new year — and a new look.

MARLENE EISNER EDITOR, NATIONAL
Your home is as unique as you are, and we understand that. And so, with this magazine in hand, take a moment to sit back with your favourite hot or cold beverage and slowly flip through these pages. Find the items that spark your interest and create your own home sweet home.

PEPPER RODRIGUEZ CONTRIBUTING EDITOR, ALBERTA
We’re all about trends here at RENO+DECOR. More than that, we’re here to make sense of them and give you a deeper understanding as to why these trends may work for you. For example, take the openconcept, main-floor design many of today’s homeowners have embraced. Converting the living room, kitchen and dining room into a contiguous space makes sense, as it brings in more natural light and allows you to use the whole area to comfortably entertain family and friends.
Taking down the walls between these rooms does, however, make it trickier to give the living room its own personality – one that reflects you while giving your home its unique character. In this issue, we speak with showhome designers to get a better handle on how to achieve these goals. One of the keys is scale — you don’t want a giant, overstuffed sectional sofa crammed into a studio apartment. See what other tips may work in your open-concept home. I think what we offer can set the table in making your home stylish and comfortable for the year ahead.
Happy decorating, everyone!
Words you wouldn’t typically use to describe a contractor.
Until now.
At RenoMark, we want to change your outlook on renovation contractors.
That’s why we developed a code of conduct that all our professional contractors follow, including a detailed written contract for every job, backed by a one-year warranty, and a guarantee that you’ll hear back within two business days.
To find a reliable, committed, responsive contractor, visit RenoMark.ca

SENIOR VICE-PRESIDENT, SALES, NEXTHOME
Make stylish choices with CANADIAN APPLIANCE SOURCE

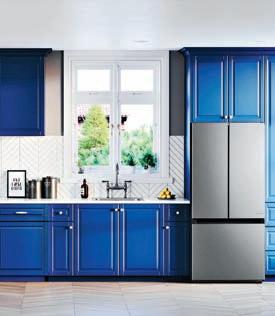

ARIDO ARIDO regulates interior designers in Ontario for the betterment of the profession and in the best interests of the public, sets education and experience standards for members, and advocates for the profession.
BILD With more than 1,300 members, BILD GTA is the voice of the home building, land development and professional renovation industry and is affiliated with the Ontario and Canadian Home Builders’ Associations. The Calgary region (BILDCR) works closely with various levels of government and stakeholder groups to ensure vibrant, established neighbourhoods and new communities in the region.



DDA The Decorators & Designers Association of Canada (DDA Canada) is a professional association that elevates the industry for design professionals, students and suppliers through education, events, training, advocacy and community building.
HAVAN The Homebuilders Association Vancouver is recognized as the leader in the homebuilding industry since 1974. Its knowledgeable, trusted and resourceful members build more than 65 per cent of Metro Vancouver’s homes.
IDC Interior Designers of Canada (IDC) is the national advocacy association for the interior design profession. representing more than 5,000 members, including fully qualified interior designers and related professionals.
NKBA The National Kitchen & Bath Association (NKBA) Ontario chapter was established in 1977 and is where industry members meet to learn what’s out there and what other members offer. The British Columbia chapter, formed in Jan. 1990, has a large provincial membership to facilitate member engagement, professional development and act as a consumer advocate for members, while being financially viable.
CANADIAN HOME BUILDERS’ ASSOCIATION Since 1943, the Canadian Home Builders’ Association (CHBA) has been “the voice of Canada’s residential construction industry,” with about 9,000 member-companies. The Edmonton-region branch engages and serves its core membership of builders, renovators, and general members by advocating on behalf of the residential construction industry in pursuit of members’ success.
RENOMARK RenoMark identifies professional contractors, custom homebuilders and trades who agree to abide by a professional code of conduct. RenoMark members are reliable, ethical and responsive.
Sign up to receive digital editions and newsletters to your inbox!

Hope McLarnon, 416.708.7987
hope.mclarnon@nexthome.ca
DIRECTOR OF SALES, ONTARIO, NEXTHOME
Natalie Chin, 416.881.4288 natalie.chin@nexthome.ca
SENIOR MEDIA CONSULTANTS
Nancy Chemait, 780.619.3241 nancy.chemait@nexthome.ca
Merlyn Minty, 204.782.8692 merlyn.minty@nexthome.ca
EDITOR – NATIONAL
Marlene Eisner
CONTRIBUTING EDITOR – ALBERTA
Pepper Rodriguez
EDITORIAL DIRECTOR
Amanda Pereira
CONTRIBUTING EDITOR – NATIONAL
Sara Duck
GARDEN EDITORS
Mark Cullen & Ben Cullen
CONTRIBUTORS
Diana Bastone, Brendan Charters, Mark and Ben Cullen, Christine Da Costa, Kate Davidson, Sara Duck, Bilha Kangethe, Maria Perketa, Bren Petrunick, Pepper Rodriguez, Salina Yara Halabi
EXECUTIVE MEDIA CONSULTANT
Michael Rosset
VICE-PRESIDENT MARKETING – GTA
Leanne Speers
MANAGER, CLIENT RELATIONS
Sonia Presotto
MANAGER CUSTOMER SALES/SERVICE
Marilyn Watling
SALES & MARKETING CO-ORDINATOR
Gary Chilvers
BUSINESS DEVELOPMENT MANAGER
Josh Rosset
DISTRIBUTION distributionteam@nexthome.ca
ACCOUNTING INQUIRIES
accountingteam@nexthome.ca
DIRECTOR OF PRINT MEDIA
Lauren Reid–Sachs
PRODUCTION MANAGER – GTA
Yvonne Poon
GRAPHIC DESIGNER & ASSISTANT MANAGER
Alicesa Pullan
GRAPHIC DESIGNER & PRE-PRESS COORDINATOR
Hannah Yarkony
GRAPHIC DESIGNER
Mike Terentiev
Published by nexthome.ca
Advertising Call 1.866.532.2588 ext. 1 for rates and info. Email: info@nexthome.ca
Circulation Direct to households in select prime areas via Globe and Mail and Toronto Star newspapers. At thousands of high-profile pick-up boxes and racks in the GTA, select retailers and designer showrooms. Plus, top consumer and trade shows.
Canadian subscriptions 1 year = 6 issues – $35 (inc. HST) Single copy price $4.95 (plus HST). Canada Post – Canadian Publications Mail Sales Product Agreement 43643067.
Copyright 2023 All rights reserved. All copyright and other intellectual property rights in the contents hereof are the property of NextHome, and not that of the individual client. The customer has purchased the right of reproduction in NextHome and does not have the right to reproduce the ad or photo in any other place or publication without the previous written consent of NextHome.
Editorial Submissions from interested parties will be considered. Please submit to the editor at editorial@nexthome.ca.
Terms and Indemnification Advertisers and contributors: NextHome is not responsible for typographical errors, mistakes, or misprints. By approving your content and/ or submitting content for circulation, advertisers and contributors agree to indemnify and hold harmless NextHome and its parent company from any claims, liabilities, losses, and expenses (including legal fees) arising out of or in connection with the content provided, including but not limited to any claims of copyright infringement, unauthorized reproduction, or inaccuracies in the content. Advertisers acknowledge that they have the necessary rights, permissions, and licenses to provide the content for circulation, and they bear full responsibility for the content’s accuracy, legality, and compliance with applicable laws upon approval. Contributors acknowledge NextHome reserves the right to omit and modify their submissions at the publisher’s discretion.
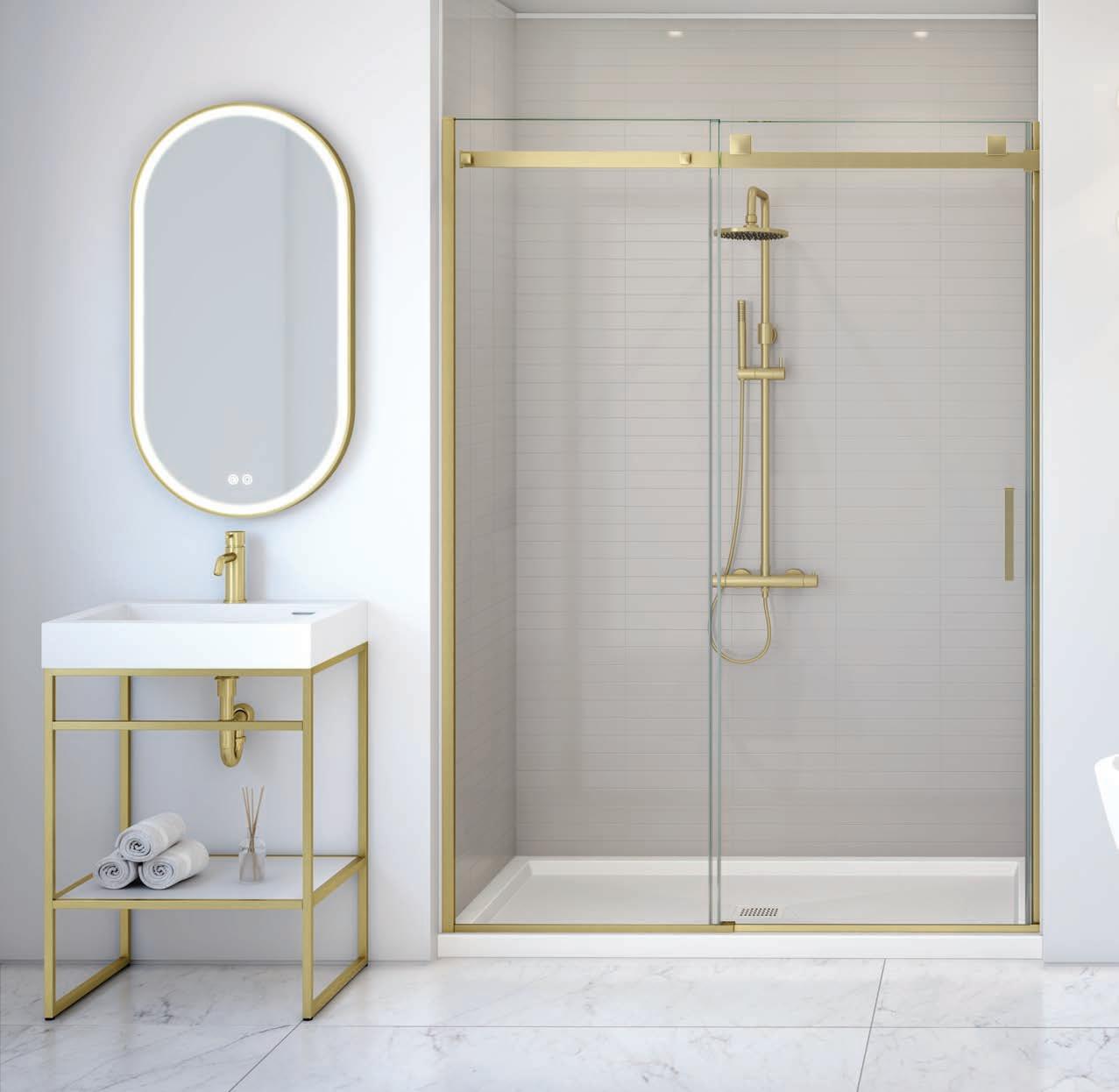

SHOWER ENCLOSURE
by BILHA KANGETHE
Designing interiors is akin to creating art; you’re painting with textures, materials and layers, ensuring that each element seamlessly combines to become a cohesive and inviting masterpiece. Cosy spaces are especially artful, as they embody warmth, comfort and security. In a world that buzzes with motion, it’s heartwarming to know that at the end of the day, your intimate space awaits to provide solace, wrapping around you in a warm hug.
Let’s embark together on this journey to explore how you can design your own cosy interior, the significance of materials, layers and textures, and some notable 2024 trends to inspire you along the way.
The materials you select will influence the aesthetic, mood and functional properties within a space. Ideally, it’s best to strike a balance between soft fabrics for drapes, cushions,


rugs and linens, with natural materials such as wood and stone. This balance enhances comfort, adds warmth and contributes to the tactile experience of a room. To achieve this balance:
• Incorporate elements such as wood for floors or furniture, stone for fireplaces, and wool in the form of soft rugs for an organic, earthy feel.
• For that plush, cosy sensation, think velvet sofas, cashmere blankets and chenille cushions.
• To create harmony, place a rug underneath furniture or on the floor, add drapery to your windows or on a wall.
Layering isn’t just for fashion; it adds depth and richness to interiors. It involves strategically placing various elements on top of each other to create interest and balance. When done correctly, the result is a rich, harmonious and cosy space. However, not everything needs to be layered. Some items or areas can stand alone as a focal point, so the room doesn’t feel overly busy. Layering techniques:
• Begin with a neutral base, often the largest items such as a sofa or main rug, and then add layers.
• If you’re layering cushions, combine different sizes, shapes,and fabrics to create visual interest without overwhelming the space.
• Ensure that each layer has a purpose. Whether it’s a throw blanket or a decorative piece, avoid clutter by making sure each item serves a function or enhances the decor.
• Allow breathing room into your design. Every area doesn’t need to be filled or layered. Negative space can provide visual relief and balance.

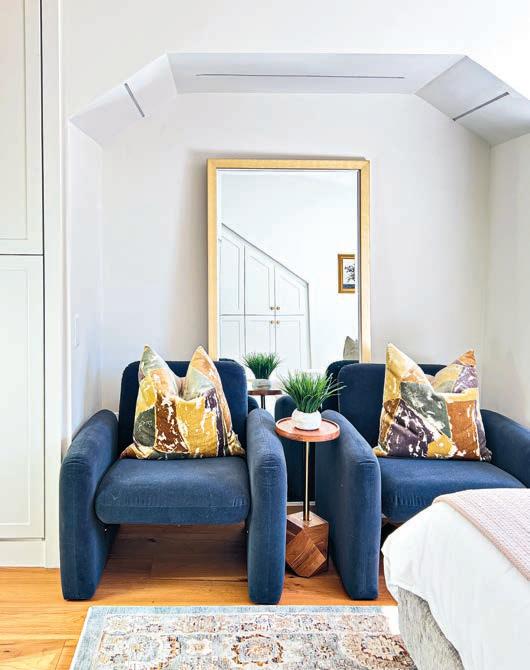
• Layering is often about trial and error. Don’t be afraid to edit, remove, or rearrange layers until you achieve the desired look and feel.
Tactile variety stimulates your sense of touch and sight. The following are some ways to add texture to your space:
• Cosy spaces benefit from soft textures, while formal spaces might lean on harder, sleeker materials.
• Pair a plush rug with a sleek leather sofa or a raw wood table with smooth, satin chairs to strike a delightful balance.
• If introducing various textures, they should complement each other. A room with rustic wood beams can still feature a sleek marble table, tied together by a colour palette or stylistic elements.
• A room shouldn’t be overwhelmed by one texture. If you have a large leather sectional sofa, consider varying the look with curtains, cushions and rugs in softer fabrics.
• Textures aren’t just tactile; they’re also visual. A patterned wallpaper can work wonders to break the monotony of a room. However, if using multiple patterns, they shouldn’t clash.
In the grand tapestry of design, materials act as the paint, with layering as the brush strokes and textures as the
final varnish. When infused with love, intent and personal touches, our spaces become more than just rooms; they become stories, each corner narrating tales of warmth, comfort and soulful embraces. The trends of 2024 further emphasize this, encouraging you to merge nature, history, and functionality to craft spaces that aren’t just aesthetically pleasing, but soul-soothing, too.
• Connect with nature indoors using green walls, indoor plants, and maximizing natural light.
• Flexibility is key, with spaces transforming from functional workspaces by day, to cosy reading corners in the evening.
• Mix eras by blending vintage pieces with modern designs for a timeless ambience.
• Sustainable choices such as reclaimed wood or upcycled furniture infuse interiors with character and consciousness.
You don’t need to overhaul your entire interior to align with trends. Often, subtle incorporations and additions can effectively capture the zeitgeist. Regardless of how you decide to create your interior masterpiece, don’t forget to inject your unique story, memories and personal style into your space.

CREDITS: Living room, coffee table, bedroom and accent chair from The Lifestyle Loft.

Bilha Kangethe is the founder and creative director of The Lifestyle Loft. As a certified designer and interior decorator, she has created a company that focses on the needs of each client and customer and helps them curate a lifestyle that is comfortable and economical. thelifestyleloft.com

by DIANA BASTONE
Bathroom design has taken priority with an increasing number of homeowners who are seeking ways to improve their home — and themselves. This has given way to bathroom retreats inspired by the spa experience, where function, fashion and indulgence can co-exist in beautiful harmony.
This was the goal behind the design of a primary bathroom for a family of four who wished for a utilitarian space that had a luxe look and feel. The challenge was for it to be super functional yet elegant and bright, while maximizing storage space.
The wish list also included dedicated spots for towels, a clothes’ hamper and a primping area with

organized toiletries, a magnifying mirror and hair styling area. To control costs, the plumbing was left intact and a luxurious shower with all the bells and whistles was added – shower jets, rain head, hand-held shower system and a storage niche.
Here are some of my best tips, so you can create your own spa-like retreat.
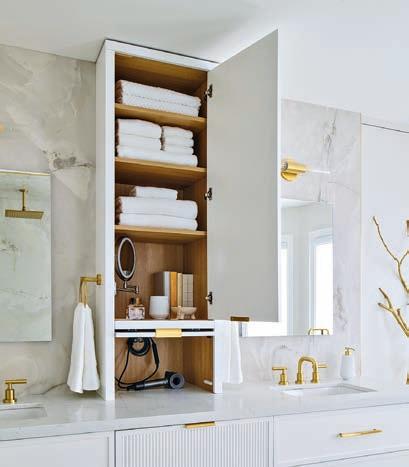


Before diving into the aesthetics of your bathroom design, it’s crucial to address the practical aspects of the space. Adequate storage is essential for keeping the room organized and clutter-free. Think about the daily items you use and make sure everything has a dedicated “home.” This can include cabinets, shelves and hidden storage solutions, such as recessed compartments.
Recessed storage really is a hidden gem. It can be seamlessly integrated into a wall as an alternative to traditional storage. Alternatively, it may be cleverly concealed behind a large mirror, serving the dual purpose of function and aesthetics.
When it comes to cabinet colours, I advise to stick to tried and true classics. White, gray, white oak and walnut have stood the test of time for a reason. These neutral shades are a great canvas to layer in other design elements, while ensuring your bathroom renovation retains its charm and sophistication for years to come.

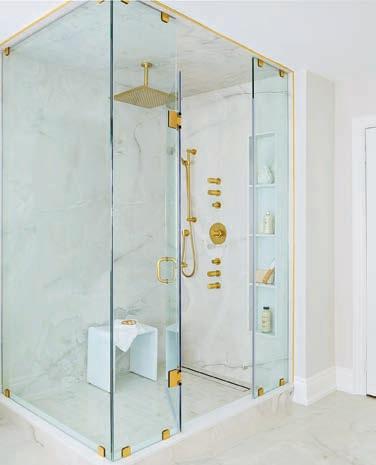
Remember, trendy colours may seem appealing, but can quickly become outdated. A classic colour palette lets you achieve a sense of permanence and more flexibility when updating other design elements.
While cabinets and fixtures provide the foundation of your bathroom’s design, adding textiles such as a rug, towels and a shower curtain can speak to the trends. They are easy and affordable to replace when styles change. A bold rug, art or spa accessories and eye-catching towels can breathe new life into your bathroom’s look, with no major overhaul required.
A functional bathroom isn’t just about individual needs; it should also cater to multiple users, particularly in a family setting. Incorporate features that accommodate simultaneous use. For example, double sinks are a popular choice, allowing two people to get ready at the same time without crowding each other. A separate “water closet” or toilet can also provide privacy and convenience for multiple users.

A large shower with multiple showerheads and space for shampoos, soap and other necessities can make busy mornings run smoother. Finally, ample storage for everyday items such as towels, toiletries and cleaning supplies is essential. Storage solutions can be customized to meet to each family member’s needs, ensuring a clutter-free and organized bathroom.
Many of my clients, including this one, look for luxury with low maintenance. In this case, we selected full porcelain slabs for the shower walls and largeformat 24-by-48-in. porcelain tiles for the floor. Fewer grout lines added a level of elegance, and the practicality of porcelain for no sealing, means easy cleaning and minimal on-going maintenance.
It’s not enough for a bathroom to be just beautiful, or just functional. The right renovation has to check all the right boxes, to ensure the space meets your household’s daily needs while looking stylish for many years to come.



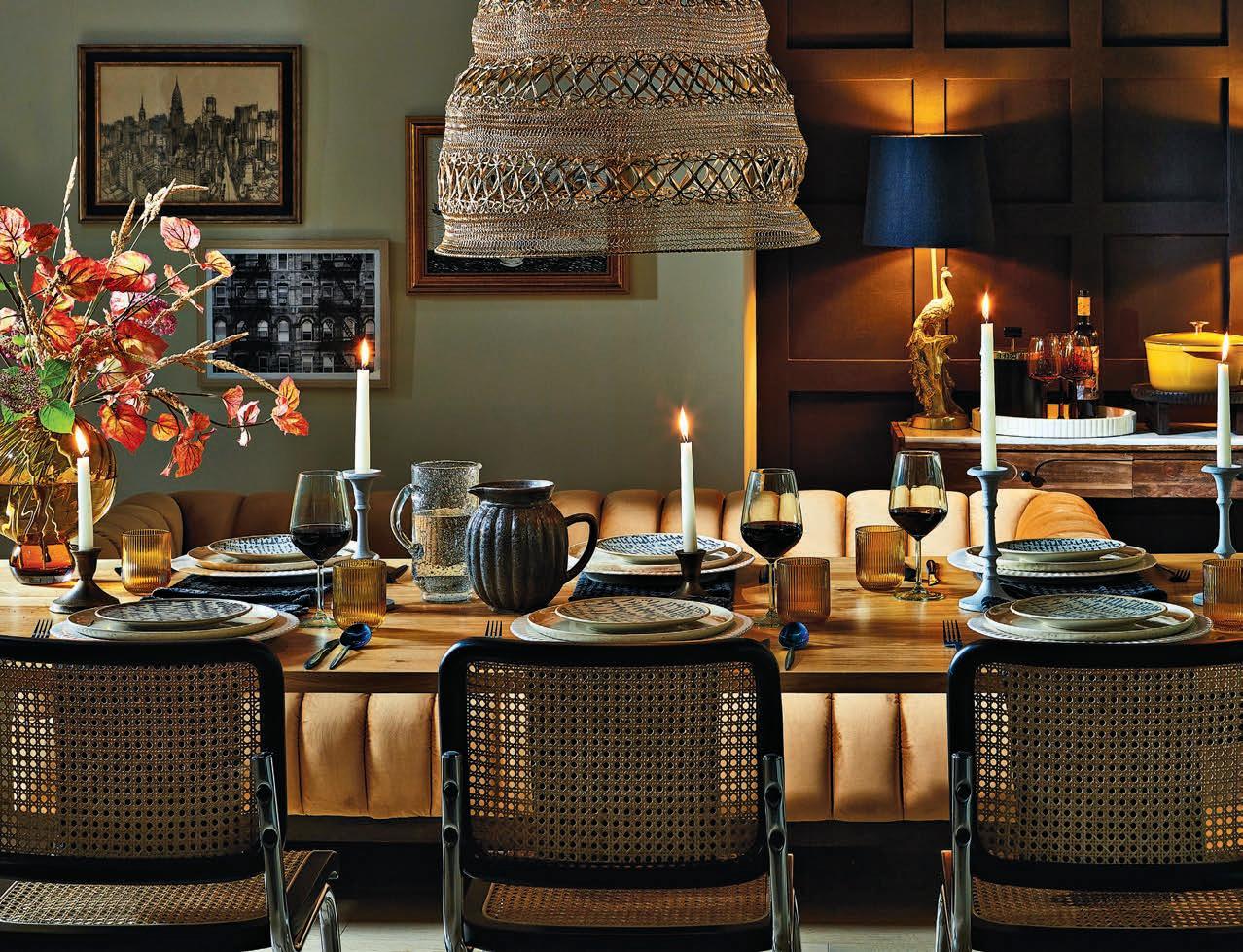



by SARA DUCK
Set the stage for a beautiful and cosy dining experience for your guests to enjoy


round DINING TABLE. $2,249. westelm.ca

Selecting the perfect dining chairs and table is not just about style; it’s also about creating a harmonious balance between form and function. The ideal combination melds aesthetic appeal with comfort and practicality, transforming your dining area into a space in which you will love to entertain.





bistro dining CHAIR in antique white. From $269. potterybarn.ca







structube.com

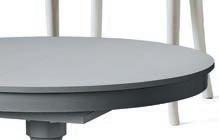



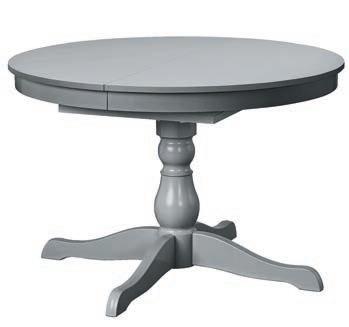
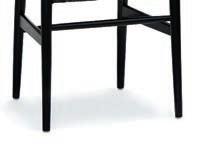


1 2 4 5 3







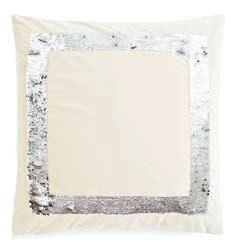
Silver is experiencing a resurgence (sorry, gold!), adding a touch of elegance and sophistication to contemporary interior design. Its versatile appeal complements various styles, from mod minimalism to timeless tradition, making it a sterling option for the home.
1. Barista touch impress ESPRESSOMACHINE in brushed stainless steel by Breville. $2,200. breville.ca
2. Rounded-edge rectangle MIRROR in silver. $379. crateandbarrel.ca
3. CUSHION COVER with flip sequin motif in light beige/silver colour. $36. hm.com
4. Lacquered-wood round TRAY. $59. westelm.ca
5. Oro DININGCHAIR in polished silver. $599. cb2.ca
The Castlefield Design District in Toronto has expanded into a vibrant hub for design enthusiasts and shoppers alike. Now home to prestigious showrooms such as Au Lit Fine Linens and the renowned Italian brand Calligaris, the district has become a central destination for quality luxury brands. For Calligaris, this expansion is a commitment to providing an unparalleled shopping experience for urban sensibilities and design lovers. Owner Richard Sakic collaborated with Calligaris’ Italian design team and the accomplished architect Daniele Lo Scalzo Moscheri to meticulously craft a showroom that leaves a lasting impression. Every detail was carefully considered, creating an inviting and intimate atmosphere that transports visitors to a world of warmth and style. Visit in person or shop online. calligaristoronto.ca
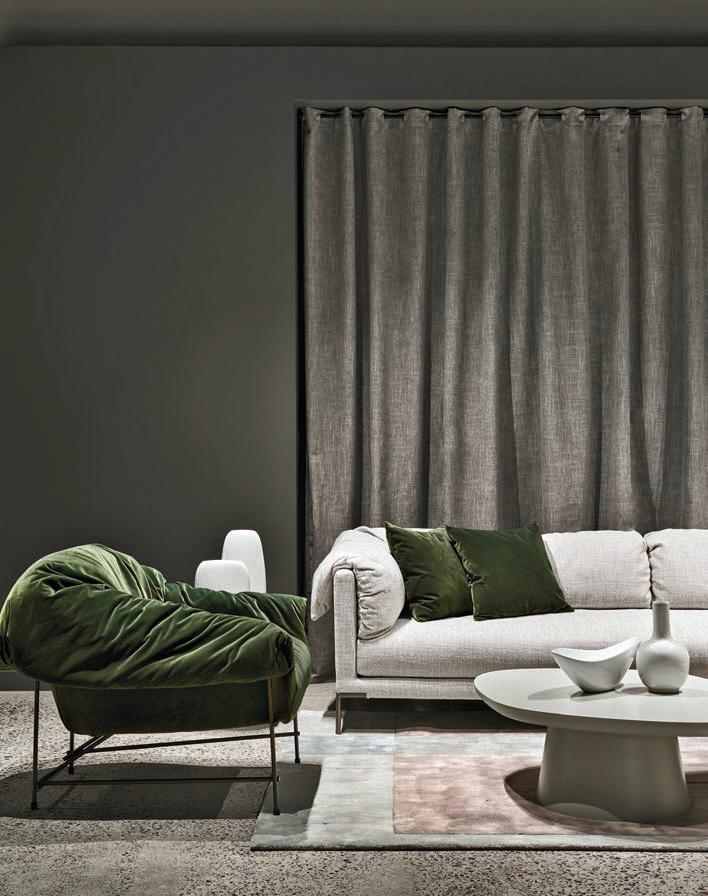

Tineco, a premium brand in smart appliances, redefines cleaning tools for your modern lifestyle. The Floor One S3 Ultra cuts your cleaning time in half by mopping and vacuuming in one smart step. Tineco’s floor washers utilize iLoop intelligent sensor technology, automatically detecting wet and dry messes to optimize suction, roller speed and water flow, leaving your floors clean, streak-free and dry in no time. $550. canadiantire.ca
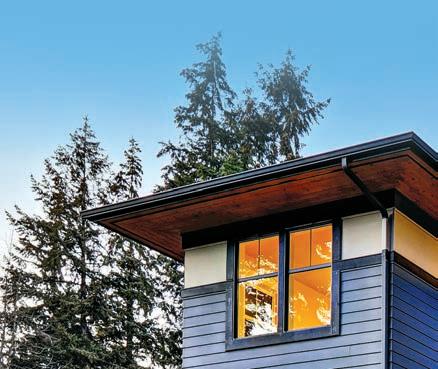
In the face of the Canadian housing supply crunch, many homeowners are choosing to renovate their current home to create their dream living space rather than move into something new. R+D caught up with Joy Chao, lead interior designer at luxury architectural and interior design firm JHA, to get her top tips on how to choose the right architect and interior designer for your needs.
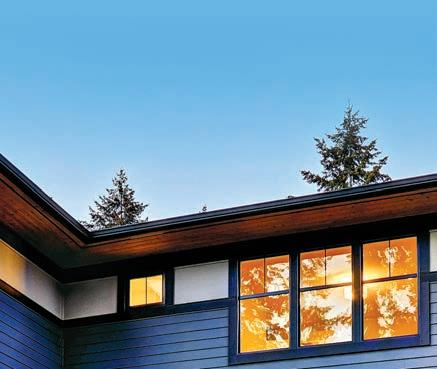
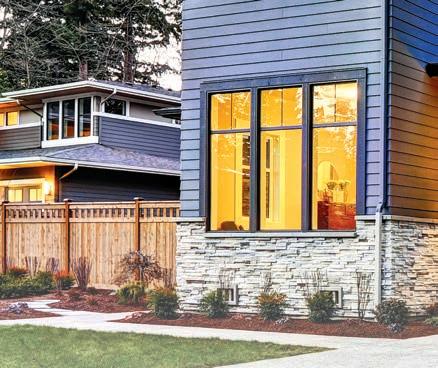
1
2


3


Before speaking with a professional, determine your project goals and the desired outcome from the renovation. Put together a wish list of what you hope to achieve, and establish a comfortable budget. This will help a design professional quickly gauge whether the project is realistic.
The key to a successful project is to find a professional who understands every aspect of a renovation and will take charge of all the necessary planning from beginning to end. There are various elements to consider other than materials and finishes, such as the city’s approval and permits. Finding a professional with experience and knowledge who prioritizes planning is essential. Check reviews and portfolios of the professionals you are considering, take the time to meet with shortlist candidates, and make sure to check all references. Trust your gut regarding who you believe best understands your vision and maintain an open line of communication.

Look for professionals who encourage collaboration. Design is not an exact science; major home transformations may take longer than anticipated, so it’s vital to have a good three-way collaborative relationship between you, your design professional and the project’s general contractor. Often, site conditions will dictate if adjustments are needed to achieve the desired results. A design professional can help you select a reputable contractor who will contribute to a successful partnership involving active communication, mutual trust, and a willingness to incorporate your ideas while providing expert advice.
4

The architect and interior designer need to be there from the beginning stages of your renovation to the end, with a holistic view of the project and knowing how much to be involved in various stages, with open communication. You’re going to want a professional who regularly discusses progress and provides feedback to ensure the project stays on track.










JANUARY 12 - 14
RBC Convention Centre



Bring your ideas to life with trusted experts & contractor and TV host Sherry Holmes at the Winnipeg Renovation Show, January 12-14 at the RBC Convention Centre. Discover the latest home renovation trends and get practical advice from hundreds of experts. From kitchens and baths to flooring and more, find great deals, new ideas and inspiration for all your home projects.
Sponsors:



Your kitchen is the epicentre of your home, where every element plays a pivotal role in daily life. Among these, the refrigerator, the largest and most prominent, must do more than just cool; it should harmonize flawlessly with your kitchen’s visual appeal.
Are you looking to upgrade your fridge this year? Canadian Appliance Source offers a large selection of
refrigerators from brand-name companies, including Midea. Midea’s latest fridge is an 18.4 cu. ft Frenchdoor refrigerator that combines compact, modern design with smart features. Its inverter compressor and automatic no-frost technology maintain perfect temps while saving energy. Double crispers keep your food tidy, and bright LED interior lighting ensures everything’s a breeze to spot. Feeling inspired? Here are some tips to help you make a stylish
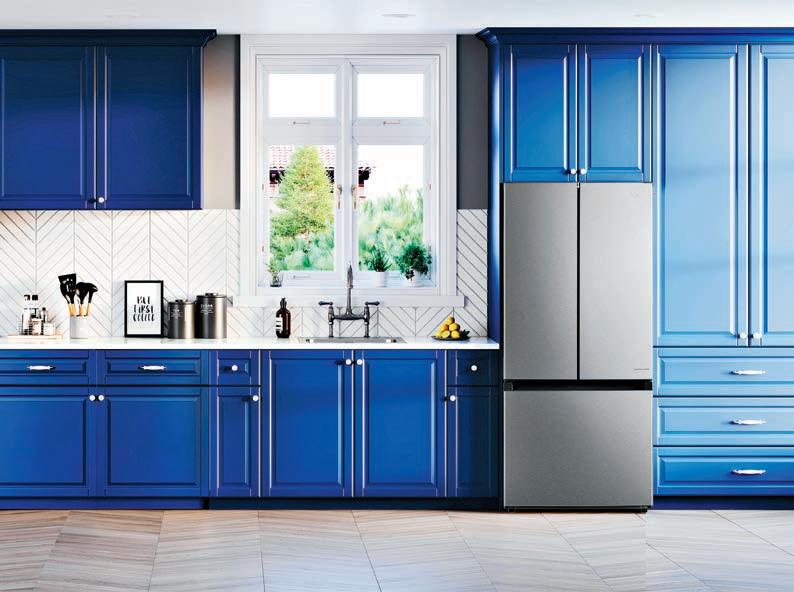

and informed decision for your kitchen design.
Your fridge is a substantial presence in your kitchen, and it should seamlessly blend with your design scheme. The first step is to determine your kitchen’s style. Is it modern, trad, minimalist, or something entirely unique? Once you have a clear vision, opt for a refrigerator design that complements it. Stainless steel fridges, with their sleek and timeless look, are a popular choice in contemporary kitchens. Their clean lines and neutral finish easily match a variety of styles. If you have a more rustic or country-inspired kitchen, consider panel-ready fridges that can be customized to match your cabinetry.
Selecting the right size for your refrigerator is crucial to optimizing

space and functionality in your kitchen. Measure the available space carefully, considering not just the width and height, but also the depth. Ensure there is enough clearance for the fridge doors to open fully. Think about your household size and lifestyle. If you love to cook and frequently entertain guests, a larger refrigerator with ample storage space is a practical choice. Consider Frenchdoor models with wide, adjustable shelves for platters and party-sized dishes. For smaller kitchens or households, a counter-depth or slimline fridge can save space without sacrificing function.
In our eco-conscious era, energy efficiency is king. Seek out Energy Star-certified fridges. They’re engineered for lower energy consumption, translating into reduced bills and a lighter carbon footprint. You can expect better insulation, efficient compressors and
advanced temperature control to keep your food fresh while you remain environmentally conscious.
Today’s refrigerators come equipped with various innovative features that can enhance your kitchen experience. Consider the practicality and convenience of these features when making your choice. Built-in water and ice dispensers, adjustable shelving and humidity-controlled crisper drawers can make a significant difference in how you store and access your food. For tech-savvy individuals, smart refrigerators offer connectivity and automation. These fridges can connect to your home network, allowing you to control temperature, monitor contents, and even create shopping lists via a smartphone app. While smart fridges may come at a premium, they can be a valuable addition for anyone who values 21st century conveniences in their kitchen.
Humiditycontrolled crisper drawers




by SARA DUCK • photos BRUNO BELLI
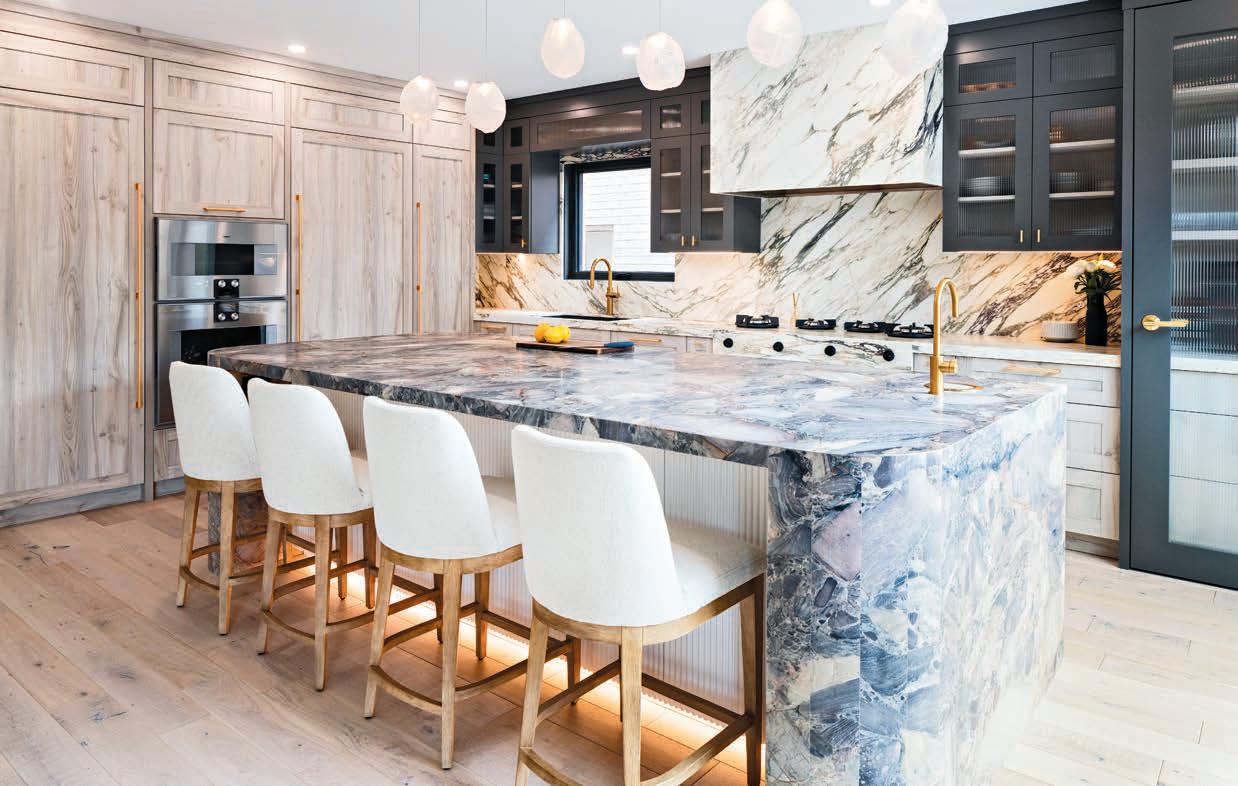
A feng shui kitchen design that embodies holistic harmony
IIn the world of interior design, the creation of a genuinely extraordinary space relies on the effortless fusion of aesthetics and practicality. The kitchen, which is the heart of any home, holds a special place, often embracing the multiple roles of entertaining, culinary excellence, and refined living. In this latest kitchen project from Sansa Interiors, designer Jude Kamal and her team drew inspiration from nature and its elements to create a luxuriously organic space.
Feng shui philosophy played a key role in achieving harmony within the kitchen. The cooktop and hood were positioned to create a balanced energy flow. The holistic approach is evident in the selection of materials, which represent the five elements of feng shui – earth, wood, fire, water and metal. The natural stone represents earth; wood cabinets and white and onyx cabinets with a wood core for wood; the Pitt Cooking unit embodies fire; the sink and faucet for water; and the hardware, fixtures and
appliance handles for the metal element.
“The driving force behind this innovative kitchen was to create something unique and compelling,” explains Kamal. Inspiration came from the shapes and colours found in nature to infuse the space with an organic elegance. The central focal point, the island, captures the essence of a polished and luxurious block of stone. “The island’s design was no small feat, requiring meticulous

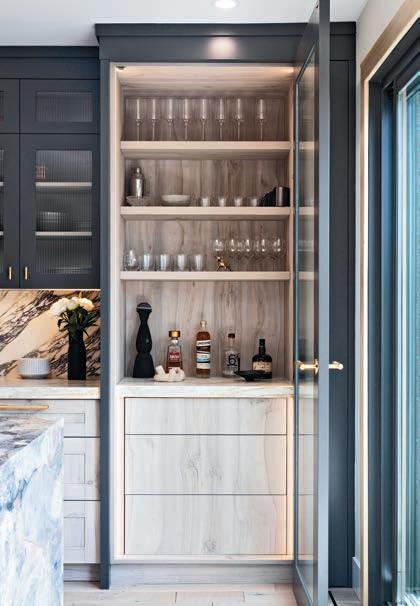
The island’s design was no small feat, requiring meticulous attention to detail in curving the edges to perfection.
attention to detail in curving the edges to perfection,” says Kamal.
The exquisite piece provides a gathering point and an entertainment hub equipped with Zip Water for instant hot water, sparkling water, and cold filtered drinking water.
The primary materials that contribute to this kitchen’s luxe look are natural

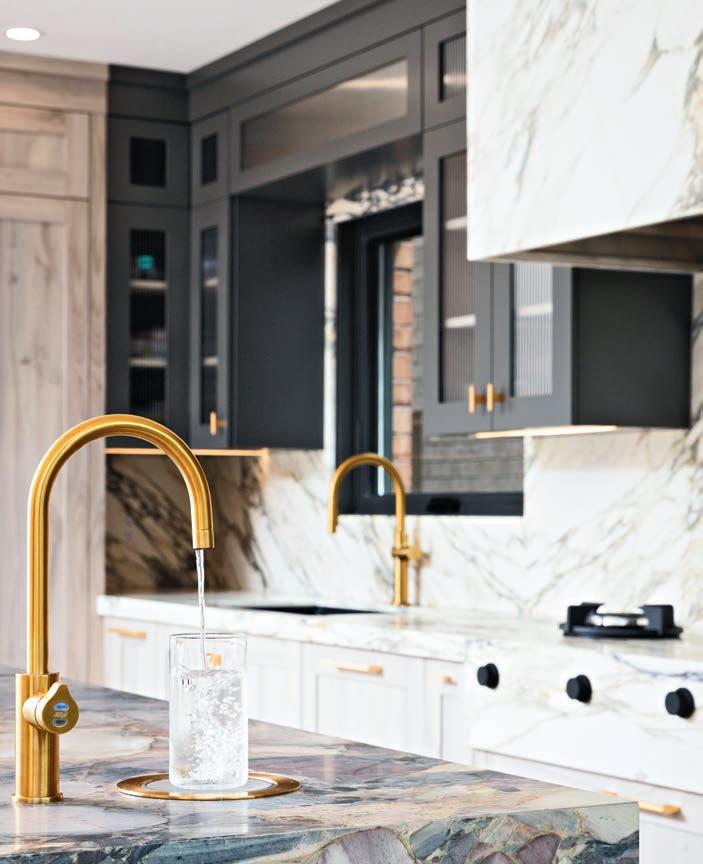
stone, a combination of Nuit Violette granite for the island and Calacatta Monet marble for counters and backsplashes. This unexpected pairing of stone varieties defies convention, delivering a breathtaking “wow” factor that proves a bold palette can be unique and inviting.
“The kitchen design meticulously caters to both cooking enthusiasts and those who revel in hosting guests,” says Kamal. PITT gas burners integrated into the countertop enable multi-tasking when cooking, providing ample space for pots and pans and easy maintenance. The strategic
positioning of the freezer and fridge side-by-side, concealed for a minimalist look, offers substantial storage for food and sauces, an ideal setup for preparing for large gatherings.
The dishwasher, garbage and recycling stations are cleverly situated between the sink and cooktop, facilitating efficient meal preparation, disposal and clean-up. This wellplanned layout keeps the kitchen’s workflow seamless.
The outcome is a kitchen that elevates the ordinary, intertwining nature, luxury and functionality to create a culinary space that is truly unique.
Design by Sansa Interiors Inc.
With more than 15 years’ experience as a magazine editor, writer and content creator, Sara brings her passion for design and decor to our pages each issue. Instagram: @bysaraduck

by SEAN COFFEY
In the ever-evolving landscape of home design, the concept of ambience holds a profound significance. As the marketing manager for Regency Fireplace Products, I am excited to illuminate the transformative power of highend electric fireplaces and their unparalleled ability to redefine the essence of home.
At Regency Fireplace Products, our commitment lies in crafting not just fireplaces but experiences that elevate the soul of a home. Our range of high-end electric fireplaces
embodies sophistication, innovation, and functionality, revolutionizing the way homeowners perceive and create ambience.
Electric fireplaces have transcended their conventional role, becoming more than just sources of warmth. They’ve evolved into design elements that effortlessly amalgamate style with substance. Our line of electric fireplaces stands at the forefront of this revolution, exemplified by products such as the Regency Onyx series.
The Regency Onyx series embodies timeless elegance. Its sleek design,


coupled with customizable flame effects and ambient LED backlighting, creates a captivating focal point in any space. With their multi-sided views and hyper-realistic flame effects, these fireplaces redefine realism. They grant homeowners the freedom to tailor their ambience with various colour themes and lighting options, fostering an atmosphere that mirrors their individuality and style, while making a statement of refined taste and comfort.
Beyond their aesthetic appeal, Regency’s electric fireplaces prioritize safety, energy efficiency, and ecoconsciousness. They provide the allure and warmth of traditional fireplaces without the hassle of fuel, venting or maintenance, offering a guilt-free indulgence in luxury.
In conclusion, high-end electric fireplaces by Regency Fireplace Products are not mere additions to a home; they are catalysts for transformation. They redefine the very essence of ambience, infusing spaces with warmth, sophistication and a touch of modernity.








Designers reveal their secrets to transform your living room into cosy quarters to welcome the colder season
by SARA DUCK
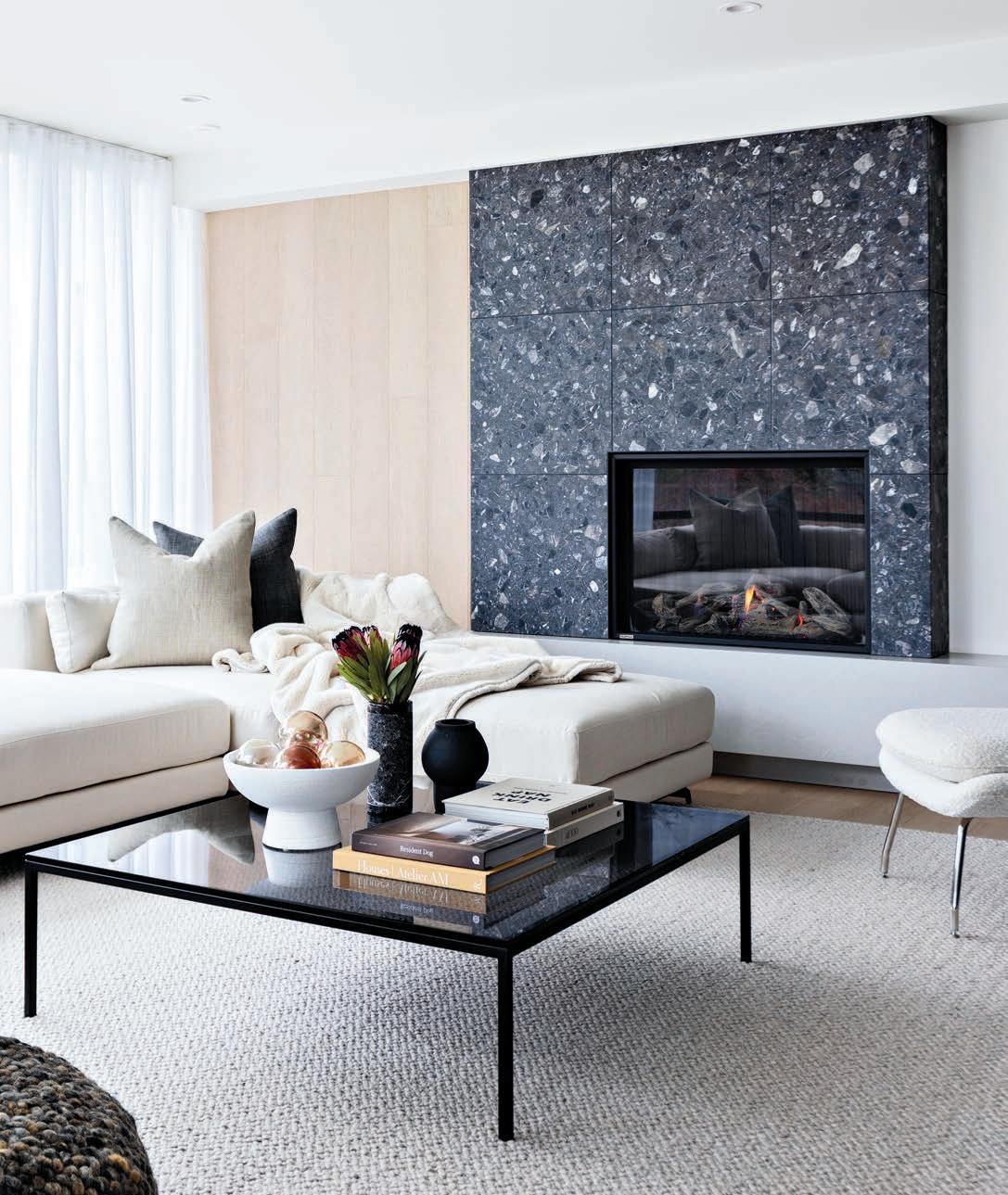
“From the oversized cream sectional with faux-fur throws to the dark marble-clad fireplace and thick wool rug, the different textures we used in this living room soften the space and provide warmth without it looking busy.
– Designer Trish Varga, Knight Varga Interiors
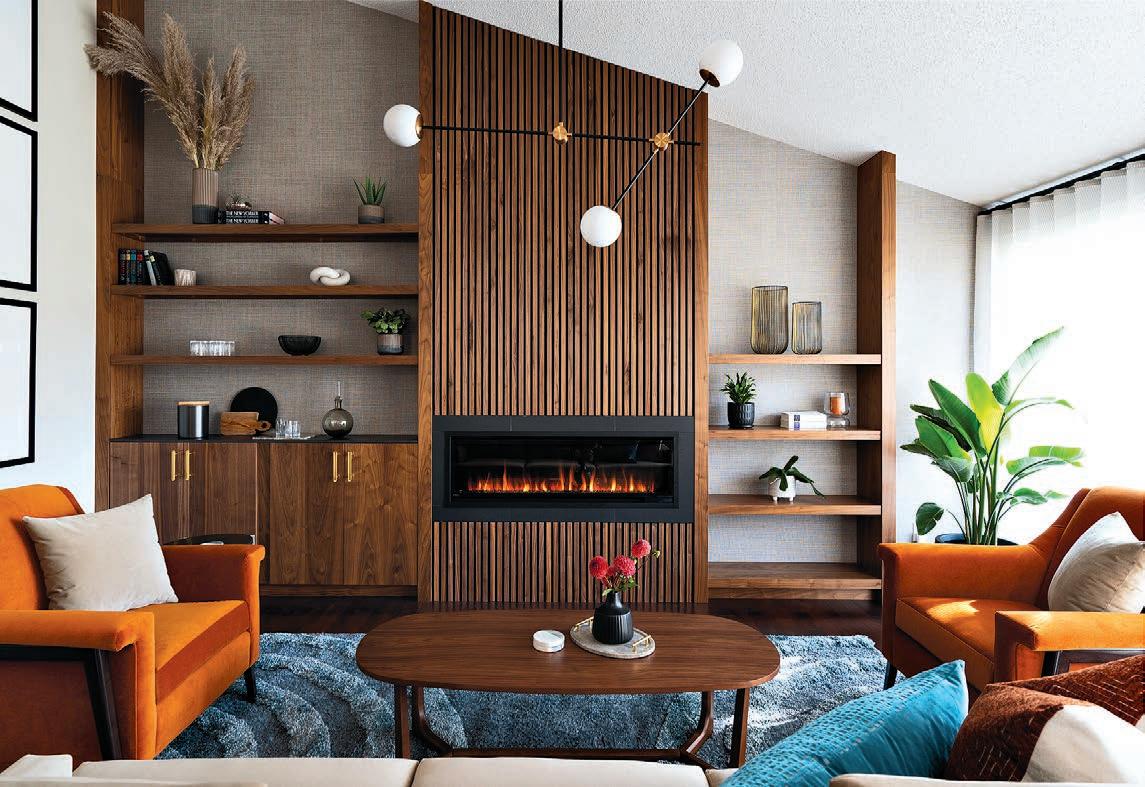
“The burnt-orange armchairs really set the tone for this cosy living space. It was the perfect colour inspiration to create a warm, inviting atmosphere.”
– Designer Charlene Threatful, Lush Interiors

“In this living room, a soothing natural palette was combined with warm wood, natural brick accents and pops of contrasting colour to create a welcoming retreat. The earthy textures and soft tactile materials are perfect for daily family gatherings and infuse the space with comfort and organic charm.”
– Designer Raquel Millikin, Isabey Interiors


“Bathed in natural light by day, this PURE Design living room transforms into a cosy haven at night, with warm materials and textures that evoke comfort. The wood floors and coffee table, along with cushions in varied colours and fabrics, invite relaxation and gathering by the fireplace.”
– Designer Ami Mckay, PURE Design
Janis Nicolay
“This living room project achieves tailored comfort with earthy accents and abundant textured fabrics. The deep sofas and fireplace serve as the central features, adding warmth and charm to the space.”
– Designer Amanda Shields, Amanda Shields Interiors
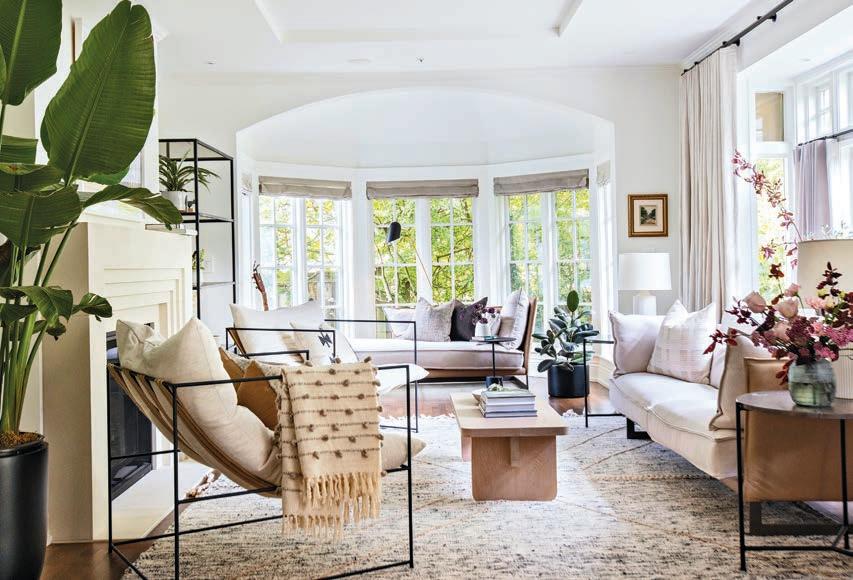

by SARA DUCK
Elevate a room while keeping it tidy with a stylish console table

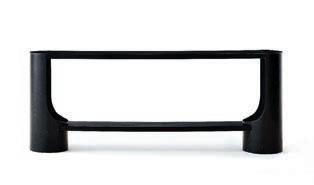

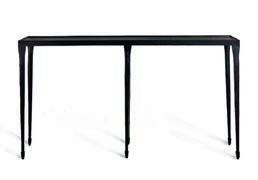
7 6
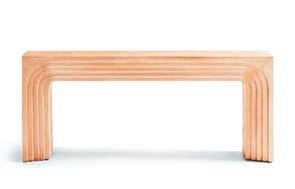
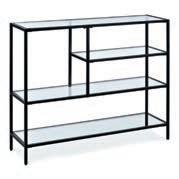
FOUR-SHELF tempered console table in glass and metal. $300. bouclair.com


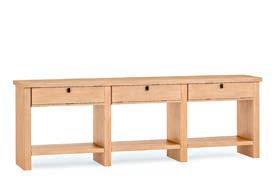
rectangular console table. $1,949. potterybarn.ca





Coraline silver-plated double taper CANDLE HOLDER $229. cb2.ca
We’ve combed the market to curate the best gifts perfectly suited for the different rooms in your home
Modern upholstered accent CHAIR in white bouclé fabric by Inspire. $729. homedepot.ca




Multi-coloured throw BLANKET $40. homesense.ca

Cast iron DUTCH OVEN in cranberry by Oui. $100. indigo.ca
Atlas 150 PASTAMAKER in black by Marcato. $179. finnishdesignshop.com









FRAICHEFOODFULLER
HEARTS: Wholesome everyday recipes made with love by Jillian Harris and Tori Wesszer. $27. indigo.ca





Classic PANETTONE by Eatly. $70. shoptoronto.eatly.ca





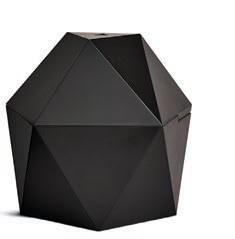

Marble honeycomb COASTERS. $46 (set of four). williams-sonoma.ca









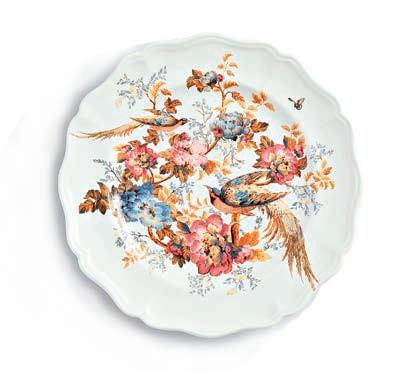
Piper floral bird SALADPLATES $84 (set of four). potterybarn.ca





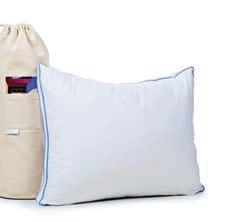
Henrie PILLOW $199. henrie.com


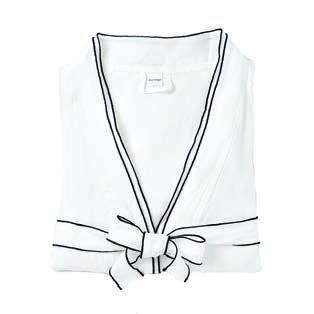


CHAMPAGNEFLUTES in dark gray. $32 (set of two). hm.com
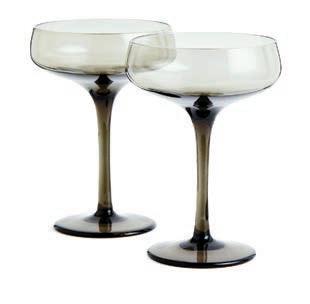



Helene marble tiered SERVINGSTAND $150. cb2.ca



by SARA DUCK
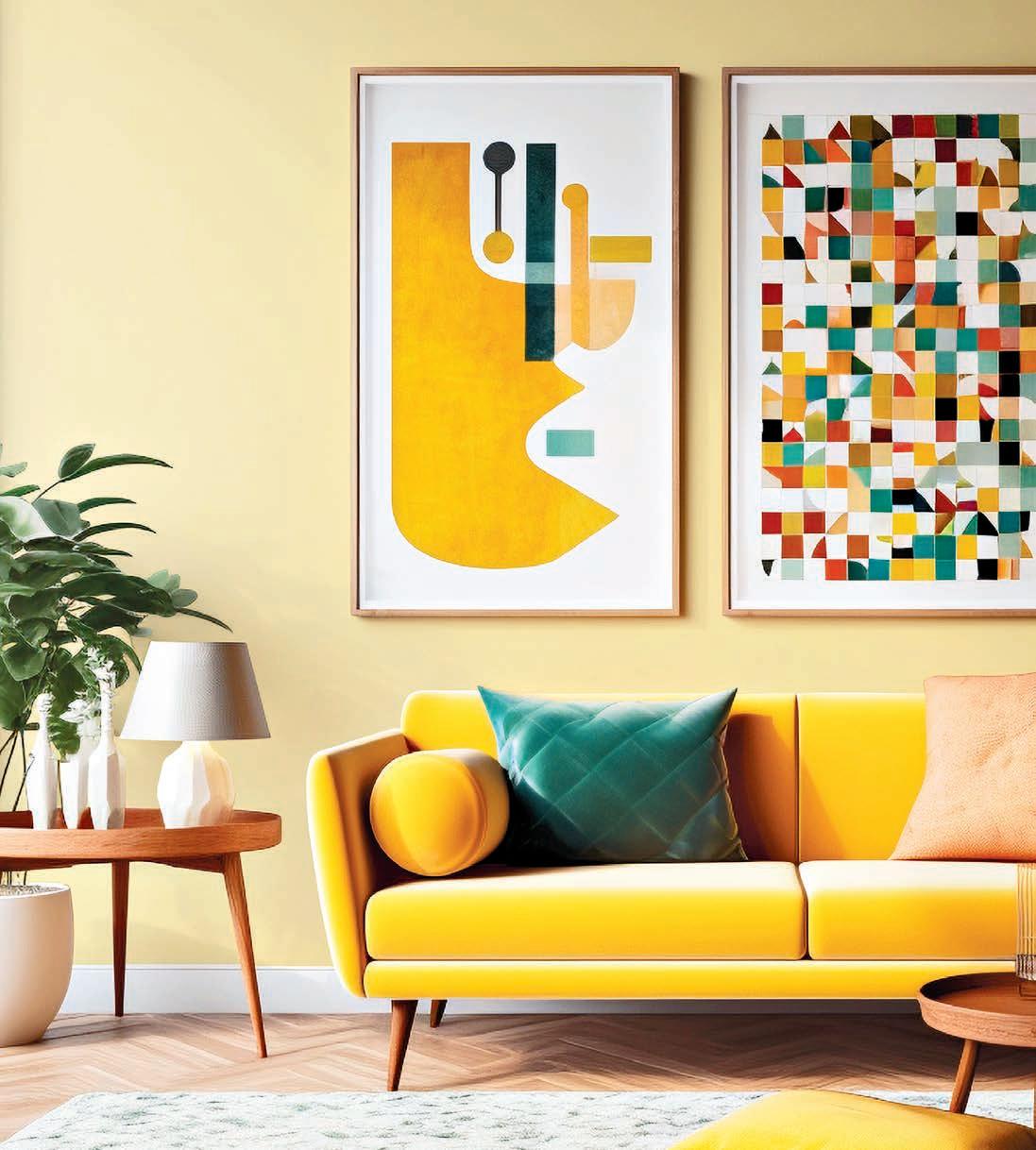
From illuminating yellows to confident darker hues, we explore what’s in store for 2024
Paint is more than just colour spread on the walls; it’s a reflection of your home’s character. The right hues can infuse your living spaces with a unique personality, setting the tone for your decor style. Whether you’re seeking optimism, sophistication or a touch of adventure, the paint colours you choose can elevate your home, accurately representing your individuality. For 2024, the top paint trends are a real case study in contrasts! From optimistic yellow to subtle, neutral tones and bolder, confident hues, the message for the new year is that the decor world is yours for the taking. There is something for everyone to suit every mood in this ever-changing world. So, you do you and enjoy how colour enhances your interiors.
Illumina, derived from the Latin word for illuminate, represents the promise of 2024. Kristen Gear, lead design and colour specialist at BeautiTone paint and home products, notes that this captivating shade, “embraces a sense of careful optimism for the future.” While yellow is typically bold, it takes on a quieter, sophisticated tone in the 2024 colour of the year. It offers a joyful sophistication, creating a welcoming escape from life’s demands.
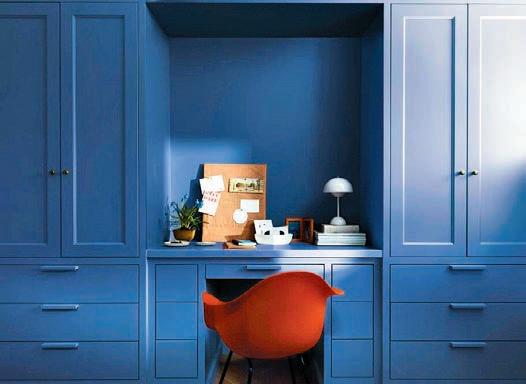
Inspired by the brilliance of a new star in the cosmos, Blue Nova CC-860 takes us on a journey to explore the unknown. “This is an alluring mid-tone that balances depth and intrigue with classic appeal and reassurance,” explains Andrea Magno, colour marketing and development director at Benjamin Moore. Blue Nova CC860 offers captivating hues reminiscent of the night sky, making a distinct impact within your home.
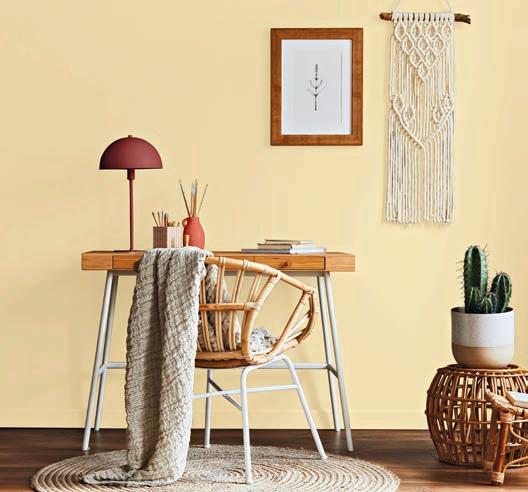
Satin 6112-31, Sico’s 2024 colour of the year, is a hue that captures a future filled with creativity and transformation. “As a society, we’re carrying the lessons of introspection and the importance of calm into the future, coupled with a renewed sense of excitement for the endless possibilities of the future,” says Martin Fuchs, PPG senior marketing manager of Sico paint. Satin is a versatile honey-beige, ideal as a stand-alone colour or a striking accent in any design palette. Use it to envelop your space with warmth, or let it shine as a vibrant focal point.
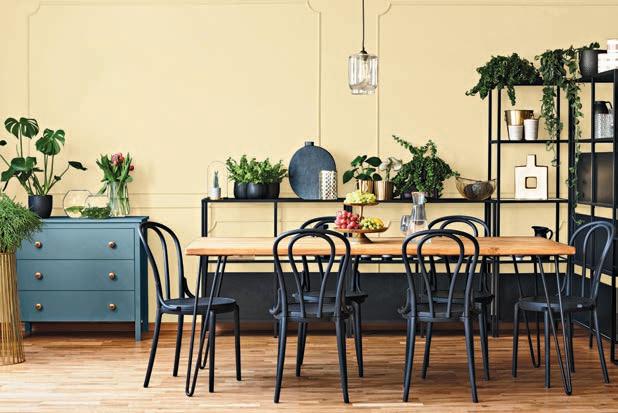
Dulux selects Limitless DLX1091-3 as its 2024 colour of the year. “The resurgence of optimistic colours will take us into a new era of home design closely aligned with a cultural focus on well-being, finding calm in a chaotic world and breaking free from convention,” says Mitsu Dhawan, PPG brand manager of Dulux paint. Limitless is warm, modern and invigorating, yet subtle enough to be used on any scale or surface, including interiors and exteriors.
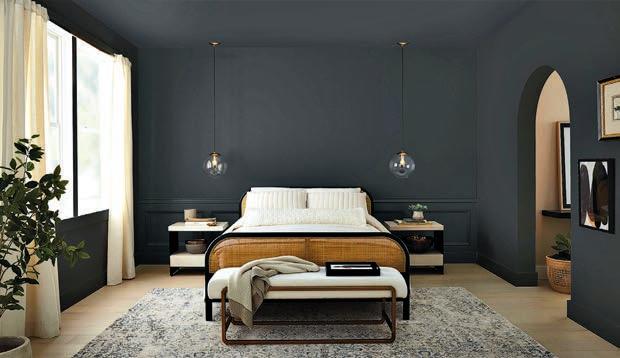
The bold colour Cracked Pepper invites you to awaken your senses in the new year. “As we look into 2024, creating a sense of comfort and belonging will continue to drive design decisions—but now, as life returns to its more familiar rhythms, it’s time to allow our senses to come alive,” says Erika Woelfel, vice-president of colour and creative services at Behr. “From heightening the aromas of a dining room to feeling the softness of a living area, Cracked Pepper enhances the natural expression in any space.”

Interior Design Show Toronto, presented by Miele, is back January 18-21, 2024, for its 25th year. IDS celebrates and promotes the best in global and Canadian design, from emerging designers to legacy brands.
On the show floor, beside the 250-plus exhibitors, you can also experience uniquely designed spaces. One such feature is The Future Neighbourhood, designed to inspire, delight, and stimulate conversation. Six design teams –Interior Architects (IA), Noam Hazan, Safoura Zahedi, a collaboration between SDI Design and Q4 Architects, SVN, and Syllable Design – explore how interior design will continue to adapt and shape our lives. The inspiration for this feature is the city of Toronto. Visitors will walk down a central “street”, and then enter each installation, experiencing design solutions to problems that include the housing crisis, aging in place and the introduction of technology into different interiors.
Fan-favourite features Studio North and Prototype support emerging Canadian designers who get a chance to put their work on full display on the show floor. The District, a marketplace for designers to show and sell to discerning consumers and industry insiders, provides showgoers with a curated marketplace that features fresh collections of design products for the home.
The main stage keynote program, included with a pass, provides a forum to discuss the latest issues in the interior design industry, as well as a look forward at how the innovations of today will tackle problems and create solutions.
Join us January 18 at 7 p.m. for our opening night kick-off party. Celebrate design as our trade floor transforms into a unique party experience with three DJs, and performances from Canada’s Drag Race alumni Miss Moço and Tynomi Banks on our main stage! Join us to celebrate the 25th year of the most prominent design show in Canada.
Don’t miss this celebration of design! Head to IDSToronto.ca to get your tickets today!


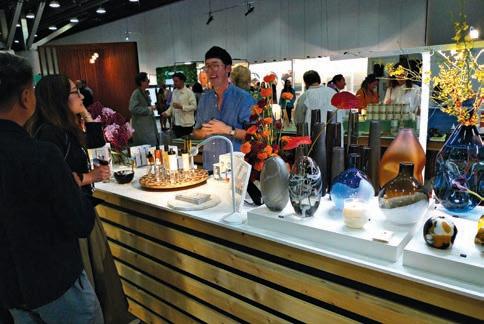
DON’T MISS OUT ON THE OPENING NIGHT KICK-OFF PARTY, JANUARY 18, 7 P.M.





by SARA DUCK • photos TRACEY AYTON PHOTOGRAPHY
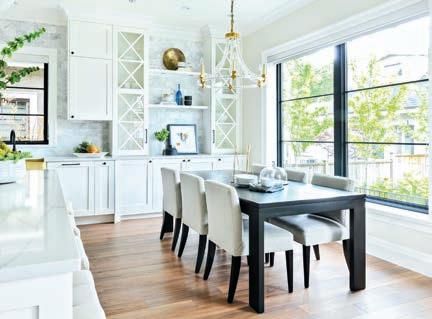

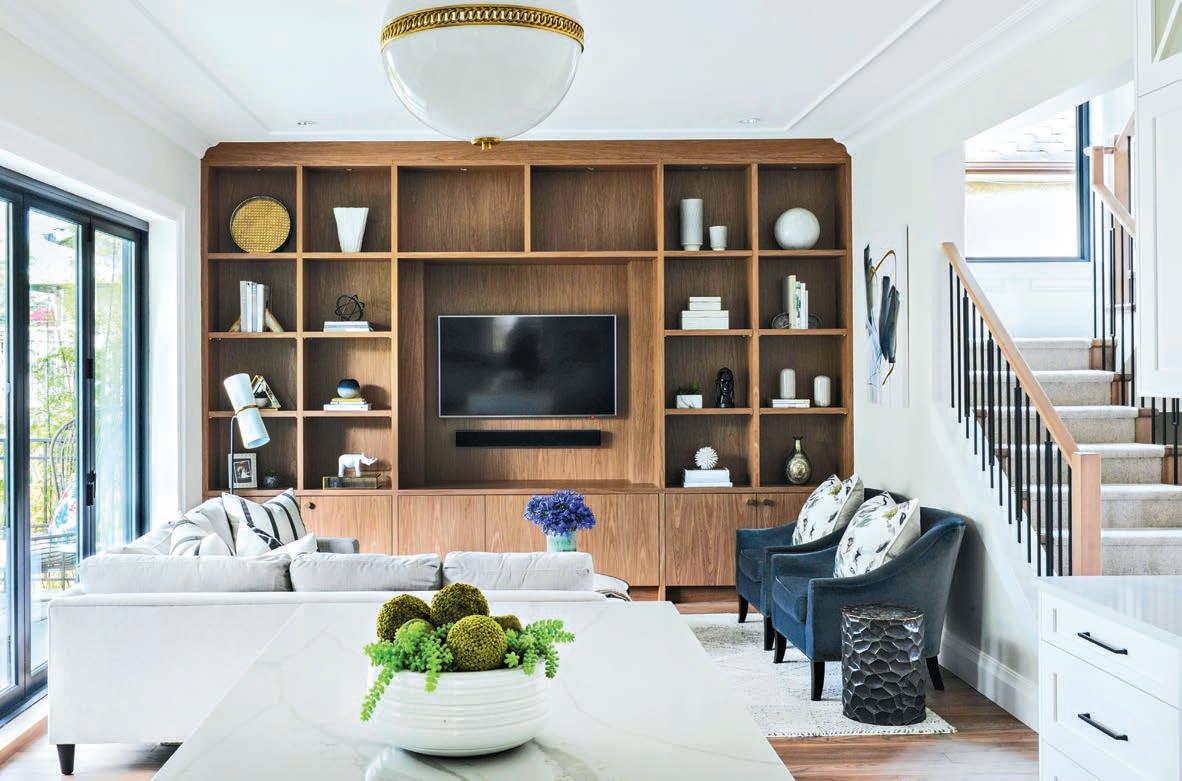
In a recent project, designer Victoria McKenney of Enviable Designs set out to create a stunning whole home transformation for clients who desired a departure from their previous, more traditional residence.
Guided by a want for a more masculine, modern look, McKenney and her team embarked on a design journey to balance functionality and aesthetics in a smaller living space. “With 3,200 sq. ft. spread across
three levels to work with, this called for space planning to accommodate four bedrooms with ensuites on the upper floor and a gym, guest room, bar and flex space/media room in the basement,” explains McKenney.
The project’s material and colour palette drew inspiration from the stately elegance of New York brownstones. “Warm, inviting shades, rich wood accents and brass and metal elements added a touch of grandeur and sophistication to the entire space,” she says.
One stand-out feature of this project is the rich walnut wood panelling in the main floor sitting area and living room. This striking addition provides a focal point when entering into the room, while at the same time, infuses warmth and character into the cosy sitting area. The juxtaposition of the wood panelling with the modern gridpatterned, paint-grade wall panelling brings another level of visual interest to the space.
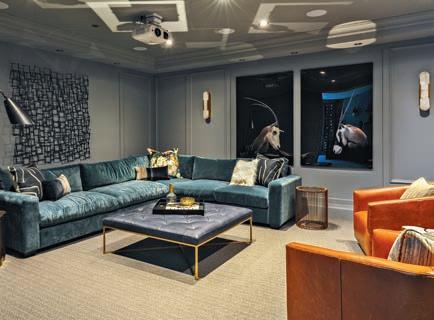


To ensure cohesion and flow between rooms while maintaining individuality, McKenney employed consistent base materials throughout the house, such as flooring, paint colours and mouldings. The selection of light fittings in various styles helped create distinction, while accent colours in adjoining rooms added diversity without compromising unity.
Custom and bespoke designs were pivotal in shaping the home’s character. A customized gold metal sink, imported from California, graces the kitchen. At the same time, a custom-designed marble fireplace mantel and a dramatic wine collection showcase in the basement bar add distinct touches of luxury living.
The lighting strategy in this project was carefully curated to enhance the home’s ambience. Various fixtures, including large pendants, sculptural foyer lighting and functional pot lights, were crucial in creating a dramatic and comfortable atmosphere.
“Ultimately, our goal was to evoke a sense of comfort, luxury, and familiarity that would enable the homeowners to see their home as a space for growth and making cherished memories,” says McKenney.
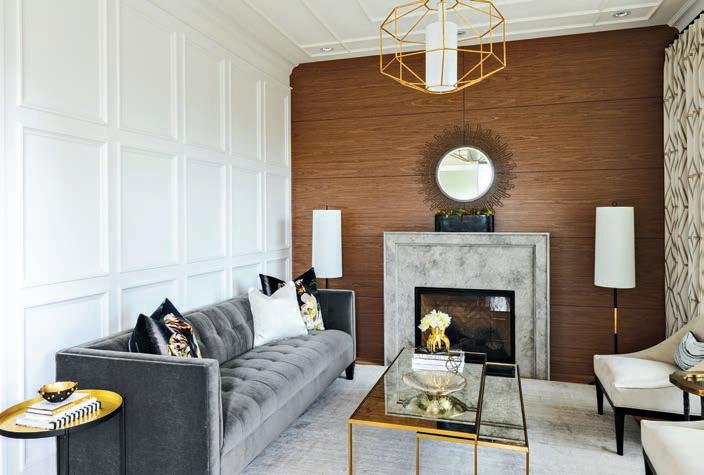
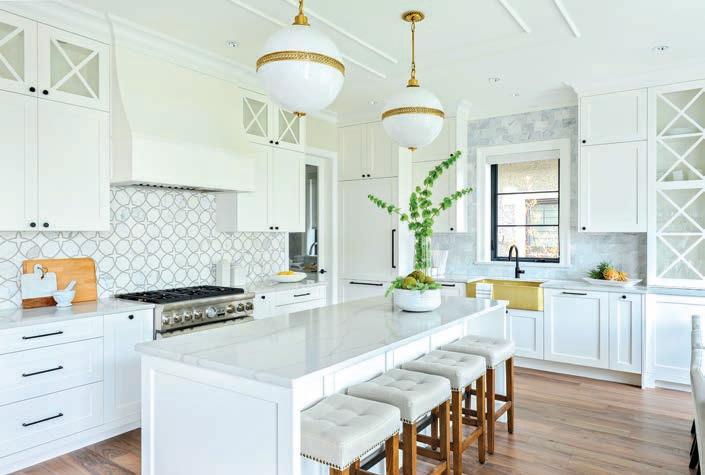
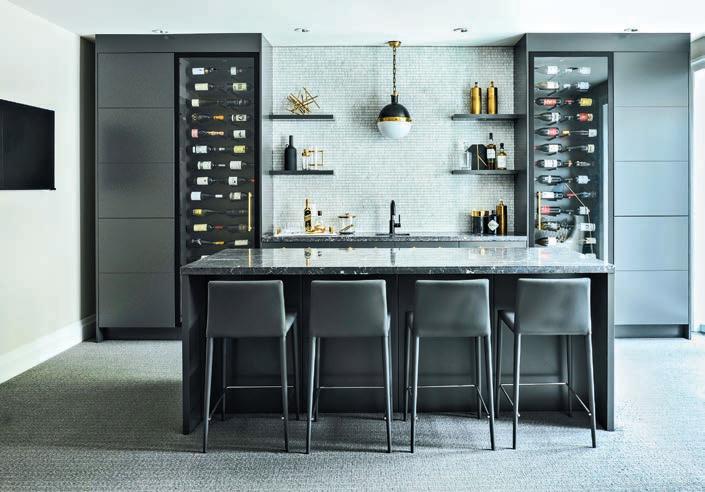
by KATE DAVIDSON • photos STEPHANI BUCHMAN

When it comes to our homes, we rarely need more space; we just need to put the space we have to better use. Oftentimes, the basement gets overlooked as a viable option for living and entertaining, but when it’s done right, it can rival the upper floors in terms of style and function. This was the challenge presented by our long-time clients, who had already finished the upper floors of their home and were ready to
tackle the lower level, with high hopes and even higher standards.
One of my objectives as a designer is to always accentuate the positive, and in that regard, this unfinished basement had a lot to offer. It was bright, open and airy – qualities that are hard to come by in a below-grade space – with plenty of natural light and great views through the walk-out. We designed a fully self-sufficient, multi-purpose area for entertaining and lounging, with aesthetic appeal and comfort to boot.
When working with a vast, open area, I start by dividing the space into “zones.” Yes, this seems contradictory to the open-concept trend that’s gained so much traction in the design world, however, defining different functional areas gives them purpose within the broader context of the space, and will help to guide the overall floorplan. And yes, there’s a way to divide and conquer, without compromising the open concept aesthetic.


To preserve natural light and views in an open-concept area, leave sightlines open by employing low-profile furniture, leggy “seethrough” silhouettes, and glass and reflective materials, which have less visual weight than solid pieces.
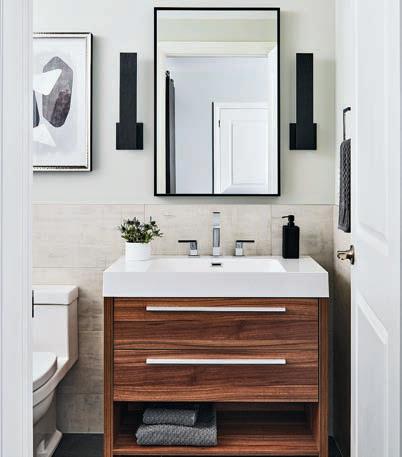
I start the process by identifying my clients’ functional needs for the space. In this case, entertaining was key. Thus, the space needed to accommodate a lounge area with a custom espresso bar where the

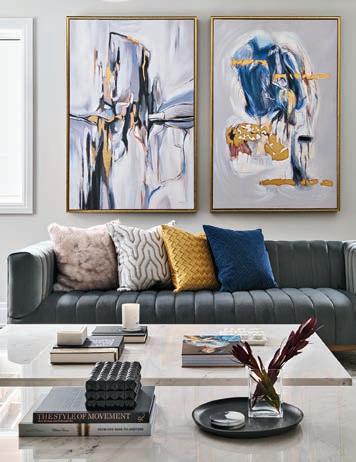
homeowners and their guests could showcase their top-notch barista skills, and a full kitchen with a central island for food prep, serving and gathering. Of course, storage was an integral part of the plan as well.
Once we identified our clients’ wish list, we were then able to determine what furniture and accessories were required to fulfil those functions.
A common challenge with openconcept floorplans is that furniture can float aimlessly. Once you’ve identified each functional zone in the space, define it with its own dedicated furniture, lighting and an area rug, almost as if it were a room of its own. These staple elements frame each zone and allow it to stand on its own – no walls required!
The kitchen area is functional and fun, complete with concealed integrated appliances and, at the far end of the island, a beautiful built-in wine fridge, bar area and game zone. With its separate entrance and a full bathroom, this basement acts as a self-sufficient entertaining area, completely separate from the upper level.
In the lounging area, we incorporated extra-deep seating,
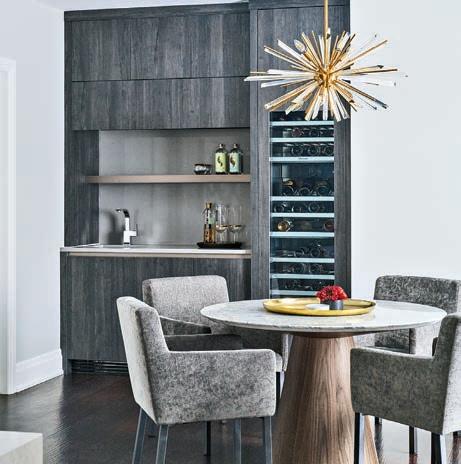
swivel chairs and additional drink tables. A multi-purpose room rounds out the space, acting as an office during the week and doubling as a gaming room on weekends. The family’s storage needs were met via stylish and curated cabinetry. A fireplace gives this basement a luxurious living room feel, despite being below grade.
The right colour palette goes a long way in both an open-concept area and a basement for successful results. Using a continuous colour scheme helped to blur the boundaries between the various zones in the space, resulting in a seamless, harmonious look throughout. Light, neutral and subtle hues are warm and earthy, accented by muted golds and complementary hints of blue.
Our inspiration was to make the space feel like a luxury hotel with a gorgeous lounging area and multiple entertainment zones. Knowing the clients’ love of entertaining, we created a custom space that is anything but a typical basement, one that our clients and their guests will remember and return to, and that’s really something to celebrate.
by CHRISTINE DA COSTA AND MARIA PERKETA photos LARRY ARNAL
Our clients were a lovely couple, recent empty nesters who wanted to update their 23-year-old kitchen and laundry room. The laundry room also operated as a mudroom, shoe and coat area, while the kitchen was poorly designed and lacked a “wow” factor. The goal was to upgrade the laundry room and include a dog bath for the couple’s two-year-old golden retriever, Brooklyn, and a spot to fold laundry and hang delicate garments. As for the kitchen, they wanted it to be beautiful, functional and chic.
The kitchen dated from the original builder and although it was spacious, a large awkwardly angled island divided the kitchen in half, hampering the flow of the space. As well, the counter on the island was small, the kitchen lighting was outdated and not welldesigned and a large window on one wall faced a neighbour’s window, so the shutters were constantly closed for privacy.









































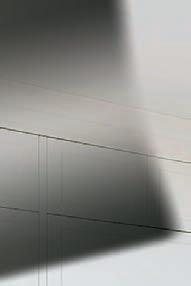




To increase functionality and give a boost to the overall aesthetic, the kitchen was completely gutted and reconfigured. For a modern classic look, a warm white paint (Benjamin Moore Steam AF-15) was used for the bulk of the millwork, and contrasted with a black-brown (Benjamin Moore Black Beauty 2128-10) finish on the base of the 10-ft. island,
which became the main prep and eating area. Ceiling bulkheads were removed to allow full-height upper cabinets, the window was filled in and a coffee bar was added with floating shelves above the lower cabinets that extend across the entire wall space. This created a lot more storage and counter space, along with a beautiful custom glass-fronted

cupboard to display decorative dishes. A bump-out that housed mechanical was strategically hidden inside the glass cabinet, originally taking approximately three feet of width in the bump-out, now allowing for a well-used space.
A wall of cabinetry houses an integrated fridge and a customdesigned pantry with warm walnut shelves to store baking appliances and pull-out baskets for produce. All appliances were integrated except
for the focal piece of the kitchen, the La Cornue 36-in. induction range. A suede-finish quartz countertop and backsplash were used for a sleek and seamless look. Since the overall colour palette was black and white, warmth was added to the kitchen through undertones of the quartz countertop, walnut shelves and brass finishes in the lighting, counter stools and hardware, bringing a fresh, modern and timeless look to a once dated and dreary kitchen.
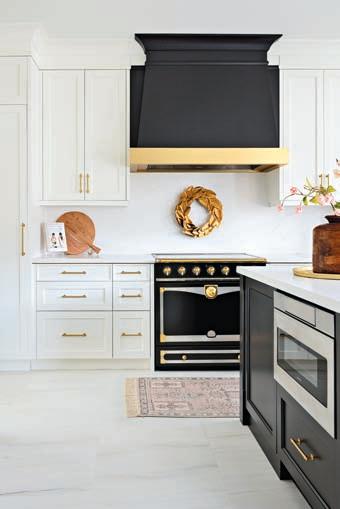
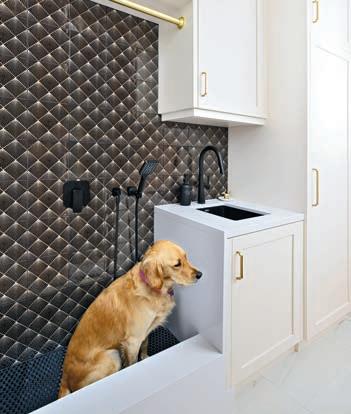






















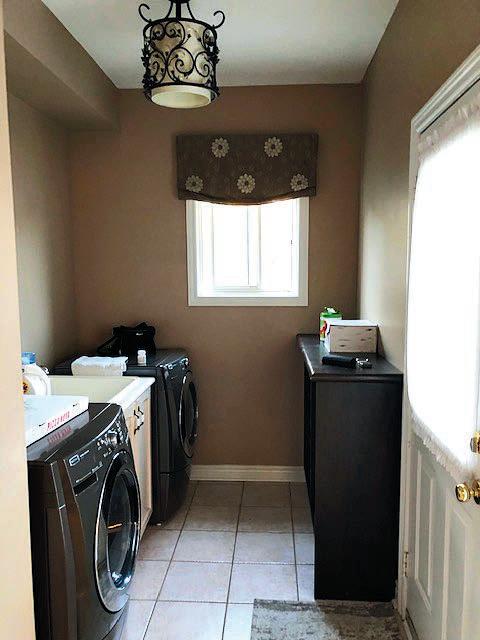



















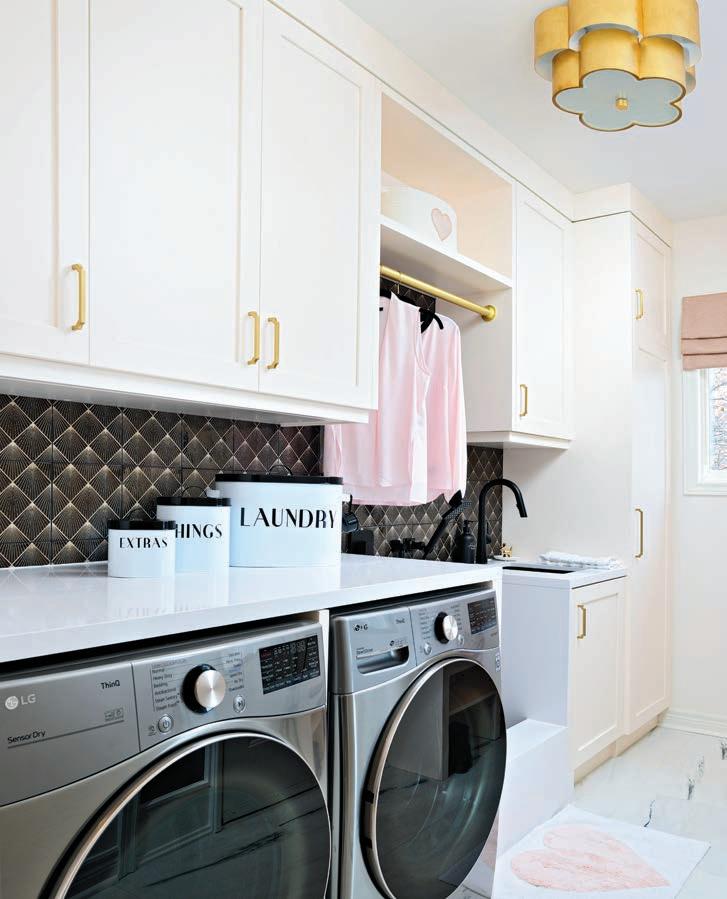
of the Art Deco era provided a final touch of glam.
A small multi-functional space located at the back of the house is used daily to enter from the garage or exit when walking the dog. Updates included removing a redundant closet and using that area for the new washer and dryer, along with upper cabinets and a countertop for folding clothes. A dog bath was designed beside the new sink, as well as a closet for seasonal storage. Opposite this, a small mudroom seating area was added, and to counter the bold look of the kitchen, light pink cabinetry with gold accents was used. The lighting fixture and backsplash reminiscent
This project began with an initial design consultation in Sept. 2021. Because the pandemic was still a factor, there were delays receiving appliances, and the originally approved flooring was suddenly unavailable, so an option from a different supplier was found. Most successful renovations have their share of challenges, and this project was no exception. Nonetheless, with patience and flexibility, solutions were found, with stunning results.















Agua Canada is the first Canadian plumbing line to offer you everything you need for your home. Our design team focus on offering you the most trendy & luxury products at affordable prices everyday. Come visit our new Toronto showroom. KITCHEN - BATH -


With over 40 locations across Canada, Canadian Appliance Source is your go-to appliance retailer! Shop for the best appliances at the lowest prices, guaranteed! Your appliances, our expertise.
1-877-374-3439
2181 Steeles Ave W #18B, North York, ON M3J 3N2
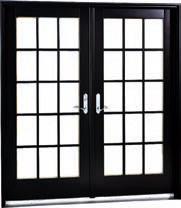
JELD-WEN® steel French patio doors are an excellent investment for homeowners planning a new home build or renovation. They offer energy efficiency, strength, security and are available in various customizations, such as eye-catching colours, finishes, panel designs and glass inserts. Experience the view of a lifetime with top-performing doors at jeld-wen.ca.
IG: @canadian_appliance_source FB: facebook.com/CDNAppliance canadianappliance.ca

At Regency, we believe it’s more than a fireplace. It’s the heart of the home, it’s the unmatched warmth, comfort and ambiance as flames dance within the firebox. Experience more with Regency Fireplaces.
Fleurco is a Canadian company that specializes in the design, manufacture and distribution of a full range of glass shower doors, bathtubs and bathroom accessories. Our company relies on the latest technology and designs to offer you top quality products.
FleurcoShowerdoors
Boul. Poirier, Montreal, Quebec, H4R 2A4
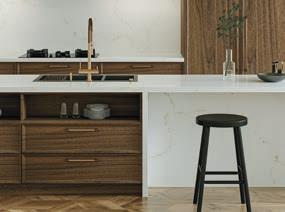
Established in 2002, Vicostone has grown and is now one of the Top 3 largest suppliers of engineered stone countertops to the global market. Using the most advanced techniques in the industry and the latest technology from Breton S.p.A. of Italy., Vicostone is in constant innovation to provide timeless design combined with unparalleled quality and ingenuity.

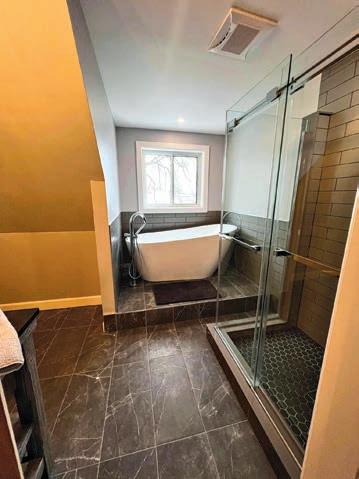
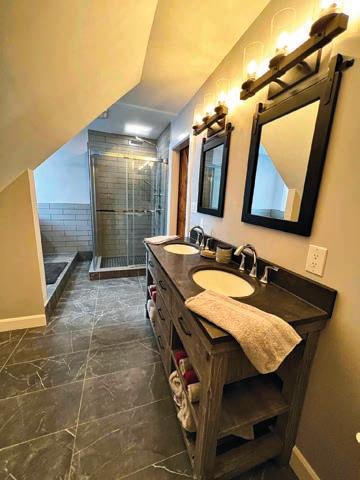






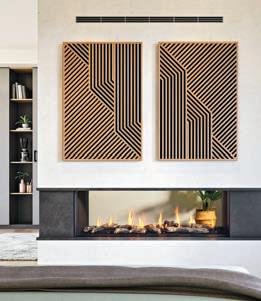








by MARK & BEN CULLEN
Popular plants at this time of year include orchids, cyclamen, poinsettia and amaryllis. Caring for these indoor plants is fairly simple, as most of them are low maintenance.
Orchids are not hard to grow. In fact, we find people who ignore their plants do well growing orchids. The most common orchids are epiphytic and lipophilic-type cymbidiums, which means they grow in tropical climates in trees or on rocks. In your home, they prefer indirect light and cool temperatures — 17 to 24 degrees Celsius is best. A cool, bright window works well. Fertilize once a month with an orchid fertilizer and it’s best to let the roots get dry between watering. When you do water, soak the roots by leaving the pot in the kitchen sink overnight.
Easy to grow, cyclamen don’t demand much attention. Like orchids, they enjoy cool temperatures and indirect but bright light.
You do not need a green thumb to take care of cyclamen. Fertilize with 20-20-20 once a month. Water when the soil feels dry. Gradually cut back on watering as the flowers fade and the plant goes dormant in the spring. Cyclamen need relatively high humidity, especially during the dry winter months. Mist it with water every day or two and keep it
in the coolest room in your house for best performance. Doing this will ensure it survives and blooms next winter. While in bloom, place it in a bright window. While dormant, keep it in a cool dark place with good air circulation. Avoid getting the soil wet while the plant is dormant, as the root tuber can rot.



Cyclamen will emerge from dormancy in September. Start watering and fertilizing regularly at this point. Move the plant to a bright room but keep it away from direct sunlight until it blooms. Available in pink, red, white and a variety of lipstick-bright colours, cyclamen can continue to bloom for up to four months.
This is the number-one seasonal flowering plant this time of year. Originally from the desert of Mexico, this tells you that it likes to be dry between watering. It does not like drafts from open doors and mostly enjoys the brightest natural light you can offer.
Note that the bright red “flowers” are not flowers at all, but coloured leaves. The flowers are smallish and yellow, appearing in the middle of a leaf cluster on the top of the plant. When you buy a poinsettia, look for one that is not in flower to ensure the longest possible bloom time. To care for these tropical plants, place them near a sunny window and keep the temperature constant, around 18 to 23 degrees Celsius. Water the plant when the soil surface feels dry to the touch. Most poinsettia problems are due to overwatering.
In low humidity seasons, water as often as once a day. However, do not let it sit in water, as this will kill it. Remove the plant from the decorative wrap when you first bring it home and place it in a saucer where the water can drain freely through the bottom.
You may buy amaryllis as a bulb or a flowering plant, depending on the time of year. Right now, both are available at most garden retailers. The bulbs are fun and very easy to grow. Plant the amaryllis bulb in a pot about 2 cm wider than the bulb, using quality, well-drained potting mix. Place in a bright room near a sunny window. Warm temperatures hasten blooming. When it does bloom, usually about six to eight weeks after you pot the bulb, pull the plant back from the bright light to prolong the blossom time. Don’t lose patience if it takes its time pushing up a stem and blooming. Sometimes they are just a bit lazy.
Remember to look for a quality bulb: The larger the bulb, the greater the number of flowers and flower stems. Make sure that it is firm, like a good onion.

Mark Cullen is a Member of the Order of Canada. He reaches more than two million Canadians with his gardening/environment messages every week. Ben Cullen is a professional gardener with a keen interest in food gardening and the environment. You can follow both Mark and Ben on Twitter (@MarkCullen4), Facebook (facebook. com/MarkCullenGardening) and Instagram (instagram.com/markcullengardening).
Receive their free monthly newsletter at markcullen.com.






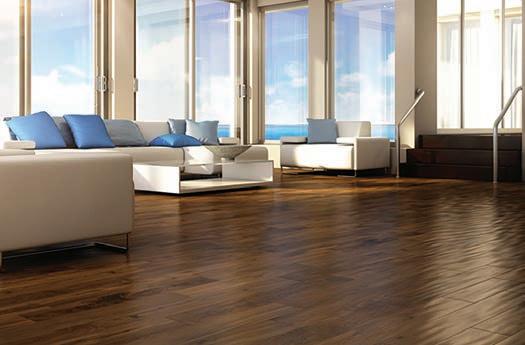


by BRENDAN CHARTERS
There is a new national building code brewing in Canada that will drastically affect how we design, build and renovate housing. We have all seen and heard the various green-labelling programs over the years – those early adopters following a strict protocol to reduce the carbon input and output associated with our homes – R-2000, LEED and Energy Star, for example. Unless you are in the field, it’s tough to know the difference, and separate the green washing from the true four-leaf clovers of efficiency. For some time, depending on the province and city, there have been political commitments toward a certain green standard. This new building code, however, takes it one step further. Enter net zero.
Net-zero homes, whether new or renovated, produce as much clean energy as they consume. They are up to 80 per cent more energy efficient than typical new homes and use renewable energy systems to produce the remaining energy they need. Every part of the house works together to provide consistent temperatures throughout, prevent drafts, and filtre indoor air to reduce dust and allergens. The result? Exceptional energy performance, the ultimate in comfort and a home at the forefront of sustainability.
Canada committed to being net zero as a nation by 2050. Seems like a long way away, but when the entire country currently runs on some form of fossil fuel, switching systems is a challenge, including converting our power grid to be bi-directional, with a significantly larger capacity than it currently has. Understandably, it’s become a political hot potato. Various provinces and cities have examined the feasibility of undertaking this change. Toronto, as an example, amped up the pressure by creating a target of 2040 to achieve net zero, so to put it bluntly, the time is now. The new national building code is set to roll out next year and will be more restrictive with energy requirements. If you are planning a project today, you should explore how to develop toward net zero, or net-zero ready.
If you’re planning a new build, or an extensive renovation to an existing home, work with a net-zero-trained designer and builder, such as Eurodale, to develop the plans and building specifications. The Canadian Home Builders’ Association (CHBA) lists member companies that are trained and certified in this. An energy advisor and HVAC and electrical trade specialist will also need to be at the table early on. Steve Ramoul, from Home Inspectors Group, says the key is how the details are executed – working with an experienced team to identify


which changes to conventional building practices will net out the biggest bang for the buck in terms of efficiency, without compromising on comfort, resiliency and health. Testing the execution via a blower door is how you separate the real green from the marketing wash.
Ramoul outlines six changes, in order of priority:
1. Insulate: While we often think of interior applications, it’s the exterior insulation that makes all the difference and is critical to reducing thermal bridging.
2. Draft-proof: Air sealing of ducts, vent penetrations, floor/wall/roof intersections and window and door openings. Blown sealing products such as aerobarrrier and aeroseal can help fill the voids where the trades miss their mark in the field before finishes are installed.
3. Ventilate: Once the building is tight, ventilation is needed to control humidity and particulate levels. Indoor air quality is reliant on the efficient exchange of stale indoor air with fresh and temperaturecontrolled outdoor air.
4. Heatpump. Air-source coldclimate heat pumps (CCHP) are older technology, but relatively new to Canada. With claims of being able to heat to -25 degrees C and much more efficiently in shoulder seasons than standard furnaces and air conditioners, this is what governments are hanging their hats on. Field experiences vary and our grid is currently only so reliable, so we prefer (a more costly) belt and suspenders approach of a backup supplementary gas-fired heat option for cold winter nights or storm events.
5. Upgradestoallappliances: The most efficient possible – induction cooktops, solar-fired hot water tanks – to replace old leaky gas appliances. This is a political soft spot.
6. Windowsanddoors: This is the most confusing aspect of the changes, even for industry professionals. Even buildingcode-compliant windows can create disastrous conditions if not designed with care. Siting of the building, size of glazing, U-values, ER values, frame ratings versus centre-glass ratings, can all impact the comfort in these homes in both the heating and most critically, the cooling seasons. Don’t rush this selection and ensure you connect the window team with the HVAC designers as well as your net-zerocertified designer and builder to get it right. Failure to do so be costly!


Net-zero-ready homes are built to the exact same efficiency standards as net-zero homes. The only difference is that the renewable energy system (solar panels) have not yet been installed. However, everything has been designed and constructed to easily put the solar panels in place. Solar, while much cheaper today than even five years ago, is still a costly up-front investment to offset the power we use inside our homes. Plus, in Ontario, the current grid couldn’t handle all the power if we all installed
panels on our roofs today. We suggest getting confirmation from the utility of connection capacity prior to shelling out for those panels.
Whether you believe in global warming or not, if you feel solar and EV’s are no more environmentally sensitive than a conventional gas vehicle, or if you’re like me and feel your tinfoil hat reflects just enough rays to keep you cool, the building code is changing, and fast. We are going net zero, and it starts with getting net-zero ready!
Brendan Charters is a founding partner at Toronto design-build firm Eurodale Developments Inc., the 2020 BILD Renovator of the Year. eurodale.ca, @eurodalehomes, 416.782.5690.
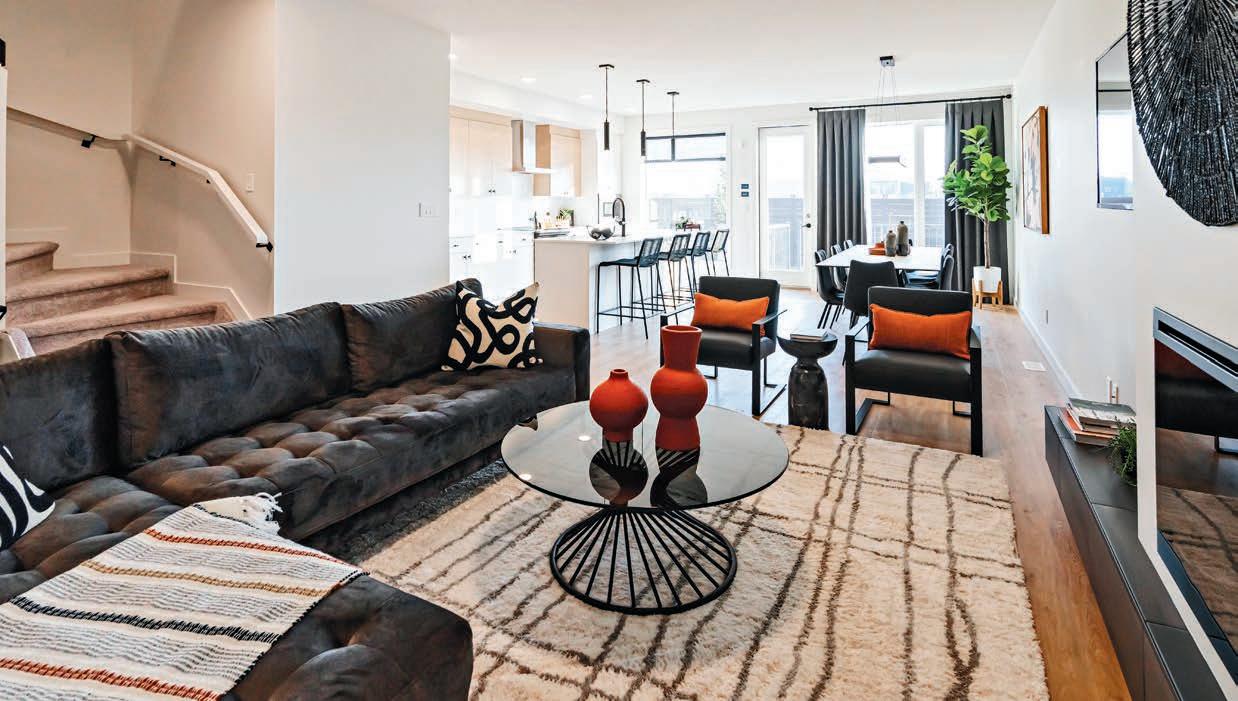
by PEPPER RODRIGUEZ
If the kitchen is the heart of your home, then the living room is its soul. It is where your unique personality comes through, and where friends and family members can gather to create memories.
These days, it may be one of the more difficult rooms in your home to design. Popular main floor openconcept layouts mean the living room is just part of a contiguous, flowing space that often includes the kitchen and dining room. So, creating a living room with its own separate personality may be challenging for some people, but it’s not a difficult task for the experts.
Have you ever noticed how beautifully styled the living rooms are at the show home of a newhome development? The designers of these spaces take special care to arrange eye-catching, stylish, trendy living spaces, and the living room is where they can let their creativity
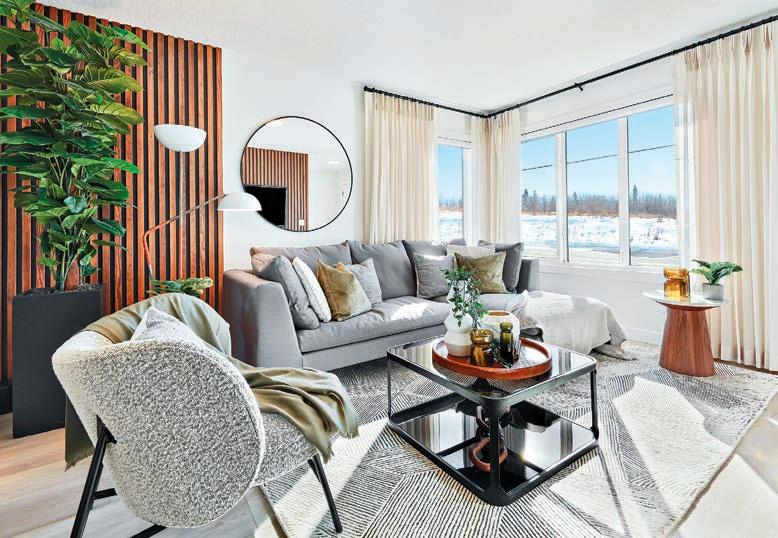
soar. If you’re looking to inject some personality into your living room, read on for some expert advice.
Although the open-concept design is still favoured for its spaciousness, flow of natural light and the ability to promote social interaction, Tara Bergen, show home merchandiser for Jayman BUILT Edmonton, says she is seeing a gradual move away from this style.
“In recent years, we have begun to move towards a more closed-concept trend, which encourages a feeling of cosiness and comfort. While an open-concept floorplan is still the best option for many because it lends itself very well to those who enjoy entertaining, open concept versus closed ultimately comes down to what’s functional for you.”
Most designers stress that your likes, dislikes, style and personality are

paramount when setting up your living room – or any space in your home. For Bergen, having a plan on what you want your living room to look like is the first step.
“When designing a living room, the key is the layout and space planning. This will dictate the mood and flow of the room and can greatly affect how it is used,” she says.
Whether you live in a cosy condo or a palatial home, the scale of the furniture you choose is key.
“Scale is the most important factor here,” says Bergen. “We always need the same minimum circulation allowances, or the space between furniture, to move around a room, so when the room gets smaller, so must the furniture. Fortunately, different brands make a variety of furniture sizes, from apartment size to largescale furniture for massive rooms.”
She adds that some items may not fit into a small living room, such as
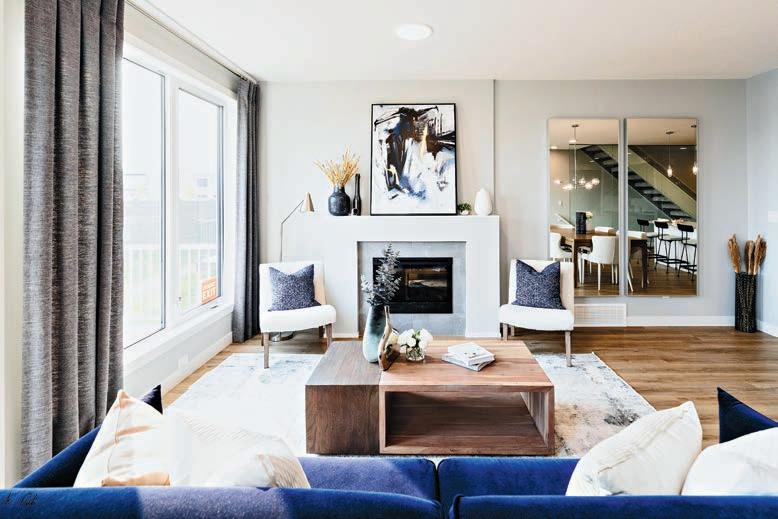





accent chairs, but the scale of the furniture, rugs, and accessories are the main factors to keep in mind.
“Visual weight can also play a role. When dealing with a smaller space, try using pieces with slimmer legs, or those made of glass, so the eye passes through. For a larger space, chunky, heavier items will help to fill the space.”
Taabish Zaver, interior design manager at Cantiro, says she typically selects one accent piece and then styles around it. “In the case of the living room, that tends to be the sofa. It serves as the central and primary
seating area in the room, providing comfort and a focal point for socializing, relaxing, and entertaining. The choice of a sofa can significantly influence the overall style and functionality of the living room, making it a key element in the room’s design.”
Bergen agrees. “For me, the living room layout always starts with the sofa. There are usually multiple layout options, but a sofa or sectional can dictate how the rest of the furniture flows. It’s best to have your sofa facing a visual feature such as a fireplace, art piece or TV, and then other items like a coffee table, rug, and accent chairs, can be placed accordingly in a functional manner.”
Personalization: Incorporate personal touches and decor that reflect your unique style and preferences. 1 2 3 4 5 6
Seating and fabrics: A comfortable living room often features plush seating, soft textiles, and cosy elements such as throws and cushions.
Lighting: Proper lighting, which includes ambient, task and accent, sets the right mood and enhances the room’s atmosphere.
Layout: Effective use of the space and furniture placement allows for a variety of activities, such as socializing, relaxing and entertaining.
Aesthetics: Carefully chose colours, patterns and decor that reflects a particular style or theme, whether it’s modern, traditional, minimalist or eclectic.
Storage: Clever storage solutions keep the living room organized and uncluttered.




by SALINA YARA HALABI
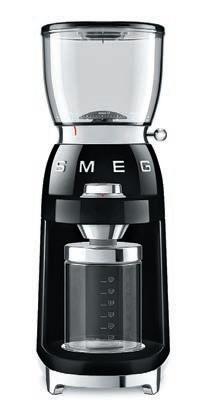
Smeg 50’s-style COFFEE GRINDER. avenueappliance.ca
Sophisticated style, bold design and signature details are on the radar for all things home in the new year. Discover some of the most anticipated trends and get inspired to update your home for a chic 2024.
Quiet luxury meets hotel escape for a trend that’s all about making home feel like a place where you can relax and treat yourself. Think elevated bedding, spa-like bathroom updates, and investing in appliances or details that make daily rituals a little more of a special experience.




A maximalist approach to colour will vamp up the energy in any room. Take the drenching approach by filling a space with a monochromatic tone for a clean yet impactful effect. Or choose a vibrant palette of harmonious shades and layer them for a more eclectic finish.




This year, take the time to focus on the details that will make your home feel exclusive to you. From monogramed accessories to clever nods to the places and people that inspire you, it’s all about telling a unique and personalized design story in your home.

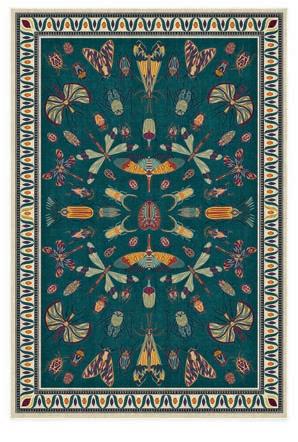
Natural elements continue to play a prominent role in interior design and decor. Whether it’s incorporating botanical prints, using sustainable materials, or creating a secret garden within your home, connecting to nature is here to stay.
Typically expected to lean toward a simpler and more neutral look, flooring trends are pushing the unexpected and are anything but basic. Checkered tiles, herringbone hardwood, and lively area rugs are just a few of the endless ways to make a statement with your room’s foundation.










or save
Whether your budget is luxe or lean, break the cycle of a utilitarian-looking laundry room with these inspiring product ideas


by SARA DUCK


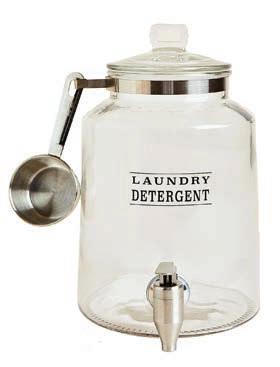






2 3 4 7 5 1 2 3 5 6 7 8 1. D WA W |4 k + Decker $33 amazon ca kandsnow.com 4 6 8 1


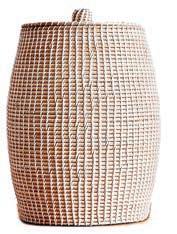


1. Glass BEVERAGEDISPENSER by Home Trends. $23. walmart.ca | 2. Barreta terrazzo porcelain floor and wall TILE in matte white by Modamo. $120 per case. homedepot.ca | 3. Energy Star top load WASHER with agitator in navy steel by Samsung. $1,195. homedepot.ca | 4. Recycled Ocean Bound HANGER in yellow by (RE) X. $34. amazon.ca | 5. Extra heavy-duty WOODCLOTHESDRYER by Natura. $97. homehardware.ca | 6. Advantage steam IRON with non-stick stainless steel in white and blue by Black + Decker. $33. amazon.ca | 7. Woven prayer HAMPER. $194. potterybarnkids.ca | 8. Wool DRYERBALLS by Silk & Snow. $20. silkandsnow.com DETERGENTDISPENSER. $70. zarahome.com | 2. Halifax terrazzo TILE. $108 per piece. geontile.com | 3. Front-load WASHER in sapphire blue by GE with odour-block vent system with sanitization and built-in Wi-fi. $1,444. homedepot.ca | 4. Smooth leather clothes HANGER in sun yellow. $189. lucrin.ca | 5. Vertical folding wooden CLOTHESHORSE. $159. zarahome.com | 6. Focus X-cel IRON by Rowenta. $135. williams-sonoma.ca | 7. Joseph Altuzarra moon and stars HAMPER $224. westelm.ca | 8. Wool DRYERBALLSET and laundry blend. $25. saje.ca






















Come see us at the show!
Join RENO+DECOR magazine at the Interior Design Show, Jan. 18-21, at the Metro Toronto Convention Centre, North Building.
Pass by our booth #2334, pick up a RENO+DECOR magazine, and meet the Jessica Cinnamon Design team. Be sure to bring your design questions and dilemmas
Saturday, Jan. 20 and Sunday,Jan.21 from 12to4p.m. to get some expert advice.
– CREATED BY JESSICA CINNAMON DESIGN
Every homeowner desires a well-designed living space. Toronto-based Jessica Cinnamon Design has teamed up with Calligaris furniture store to create the most stylish of living spaces. With a love of modern European sensibilities as an inspiration, the Jessica Cinnamon Design team has put together an inviting living room for you to experience.
“We wanted to create a luxurious living room space that exudes refined luxury for everyday living,” says Cinnamon. “We have layered together a space filled with well-crafted furniture, custom millwork, and quality finishes. A combination of natural materials and an understated colour palate creates a sophisticated, timeless bespoke aesthetic that is sure to inspire. This is our holistic and humble approach to interior design, showcasing our vision of luxury in its purest form.”

Stop in and say hello! We look forward to sharing ideas on how to bring life and style into your home.
Thank you to our sponsors:





by BREN PETRUNICK
Thoughtfully designed window treatments create a fabulous finishing layer to your space that enhances the overall design, while also offering a multitude of benefits. Not only are coverings recommended to provide light diffusion, privacy and insulation around windows, designers understand how this feature can be a dramatic focal point and another canvas on which to add colour and pattern to achieve a desired aesthetic.
Custom window coverings add style and value to your home, but can also be a costly investment, so it’s important to make informed decisions from the start. It’s a good idea to prioritize window coverings early in a design project to ensure that every detail is given careful consideration, including style, function, weight, pattern and colour palette, as well as the hanging and operating mechanism. While it’s tempting to dive into fabrics and materials, I always advise my clients to begin by considering function. What role will the window treatment play in the room? If you need to filtre light or offer privacy, elements such as window size and shape, ceiling height, and wall space around the window will impact your selection.
The roman shade is a casual yet classy choice, and a personal favourite of mine. The classic, tailored lines of a crisp white roman shade sewn from quality linen will always be a timeless
Frame your views in style

option. Designers often choose this effortlessly chic window treatment because of its ability to complement any interior aesthetic.
Another often-used element is to bring in a layered look, especially
with window treatments. To achieve this look, I prefer to begin with a base shade, such as a roller or roman shade, and then layer the window with sheers or drapes for added weight, pattern, colour and texture.

Strive for consistency throughout the home. This doesn’t mean every room has to be the same, but you should have some consistent elements that connect rooms, whether that be colours, types of shades or the fabrics used. For instance, you may choose to install woven shades throughout the home and then layer on luxurious drapery panels in the living room and soft sheers in the bedrooms.
One element you should always add to custom drapery is a liner. The lining will add fullness to drapes, protect your fabrics from sun damage and provide additional insulation around windows.
If you’re building a new home, schedule time with your electrician to discuss motorized options for window treatments. The cost and ease of roughing in low voltage wiring at the early stage of your build will save you valuable time and money. 1 2 3
Textured shades, made from woven natural fibres, are another popular choice. Materials used in woven shades, such as wood, bamboo or grass, are of interest because they add another layer of rich texture to a room. And the casual design can easily be paired with drapes or sheers for a custom and tailored finish.
There is no need to sacrifice on style when designing window treatments. With a variety of options to choose


Blinds: Hard slats or louvers made from wood, vinyl, bamboo or other materials attached to a window by a frame. Can be tilted to adjust the amount and angle of light allowed through.

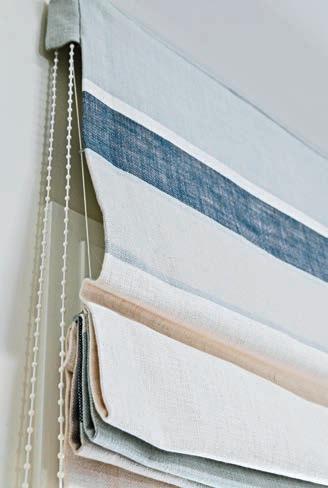
Shades: These comprise a panel (or more) of fabric fitted to the top of a window by a frame and includes a lifting and lowering mechanism.
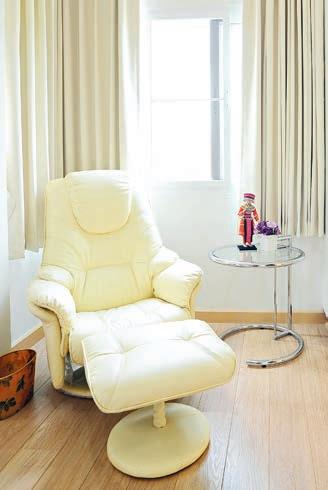
Shorter than drapes (typically falling just below the windowsill), curtains usually feature a lighter fabric that is also hung by a rod.
from and an endless array of materials to use, the age-old battle of form versus function need not apply to your window coverings. A thoughtful
IG: @simplywhiteinterior
approach will result in window coverings that do their intended job, while enhancing the beauty of every room in your home.


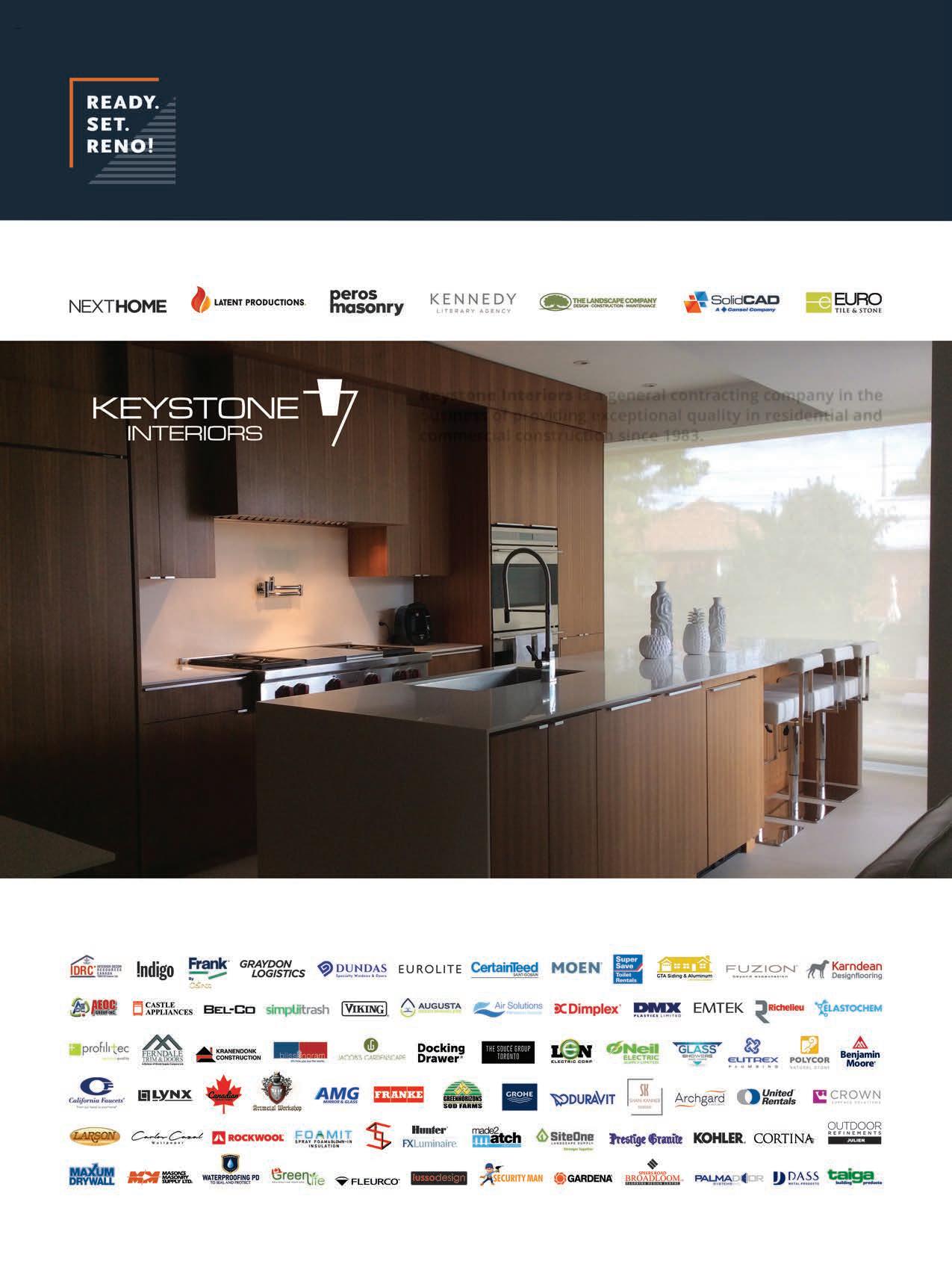















JANUARY 26 -







Sponsors:




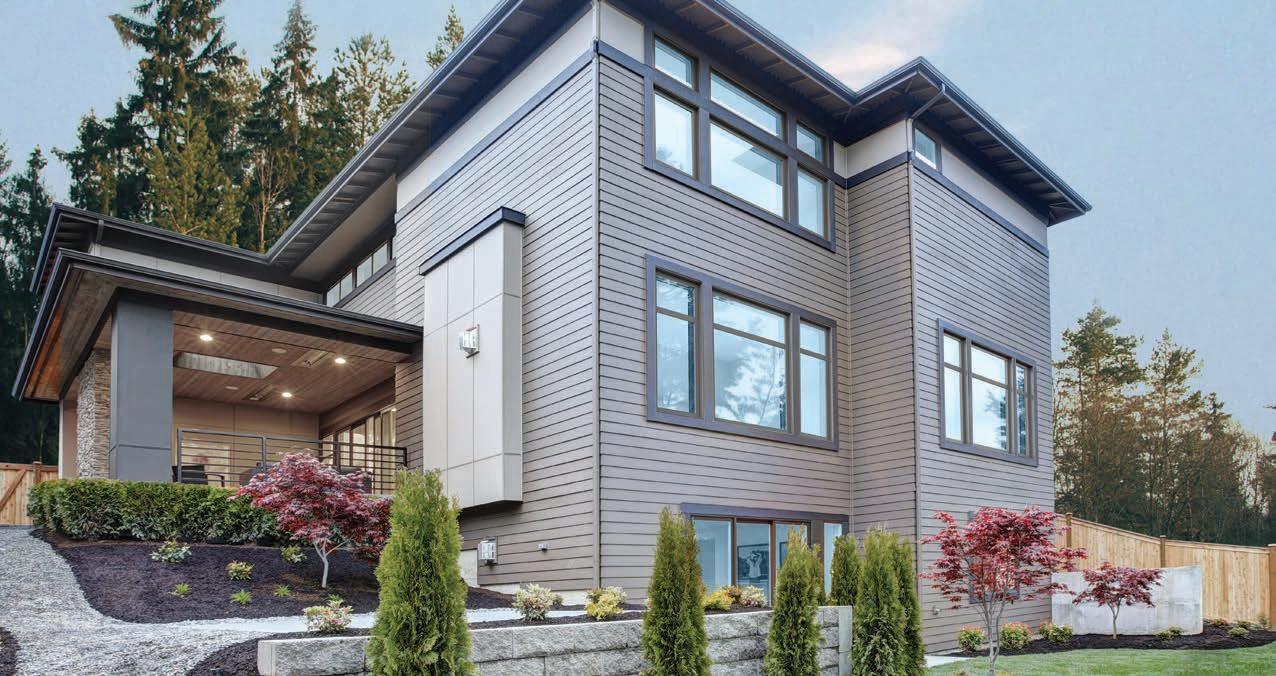







DURABLE AND LOW-MAINTENANCE VINYL AND HYBRID CONSTRUCTION
AVAILABLE IN PREMIUM FINISHIELD LAMINATE COLOURS
SLEEK, LOW-PROFILE HARDWARE DESIGN
ENERGY-EFFICIENT DUAL-PANE AND TRI-PANE LOW-E GLASS OPTIONS
26% LOWER PROFILE FRAME INCREASES GLASS AREA
UP TO 22% BETTER ENERGY EFFICIENCY
As climate change brings more extreme weather across Canada, the demand for energy-efficient products that can stand up to the elements is higher than ever. JELD-WEN® of Canada proudly introduces the groundbreaking JWC8500 series window—a perfect blend of style, performance, and energy savings, meticulously engineered to exceed expectations.
Discover the advantages of JELD-WEN of Canada’s most energy-efficient window. Our 8500 series windows are 2030-rated to meet Canada’s U-Factor 0.14 (U.S./I-P) / 0.82 (Metric/SI) or ER 44 building codes, and are designed to significantly reduce energy costs while ensuring year-round comfort in your home.
Tailored to meet the regional needs of homeowners, our windows are the perfect fit for homeowners planning a renovation or new home build, seamlessly blending functionality and style to suit any project.
Discover the JWC8500 series window from JELD-WEN of Canada—and experience the future of home comfort.
