
Selected Works Application Number_w2097452 MArch Westminster School of Architecture Email_matthewcoyne921@gmail.com
Matthew Coyne
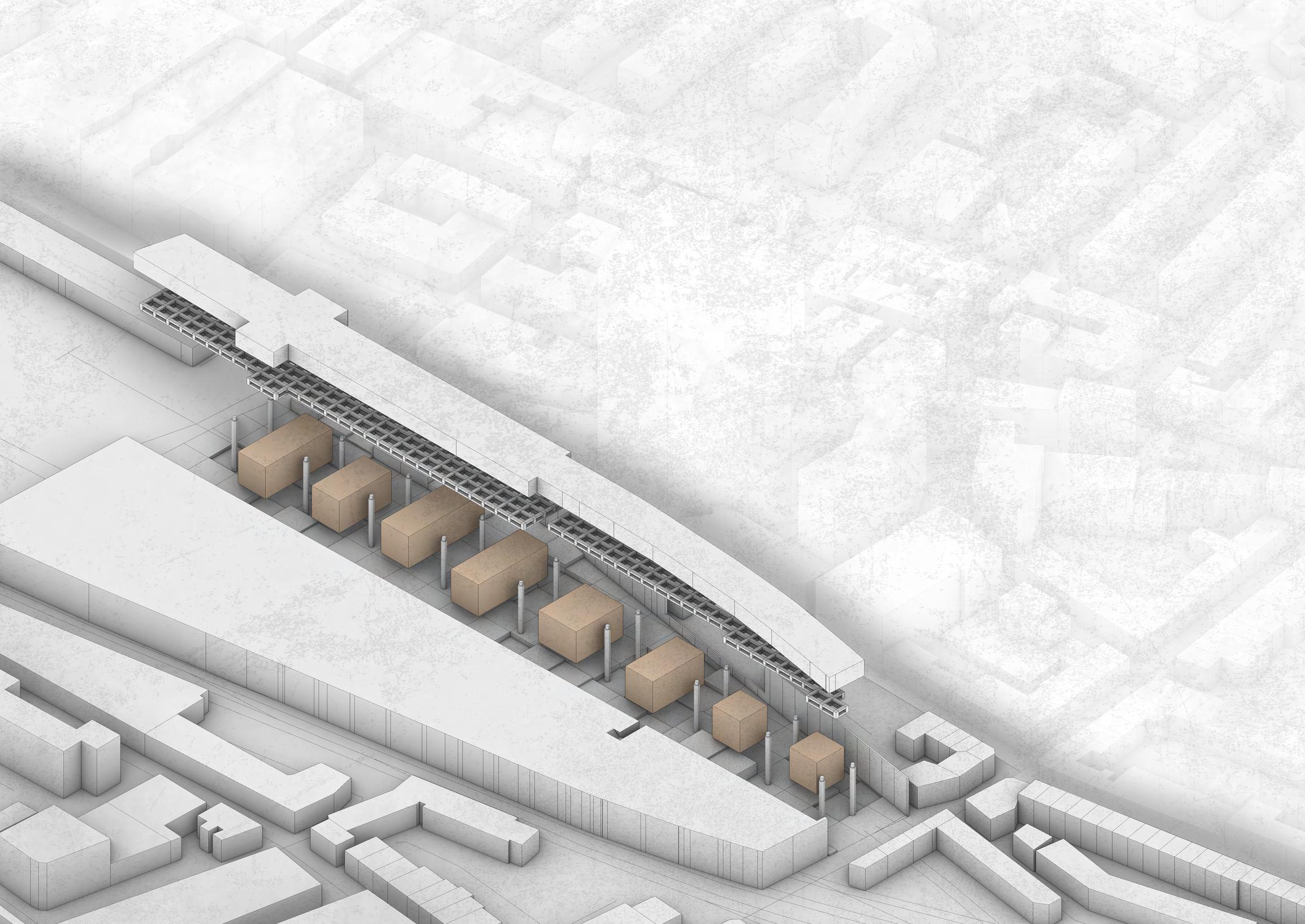
‘The Journey Through Hell’
‘Path of Steel
‘Technical Drawings’
‘Professional Project’
‘Personal Project’
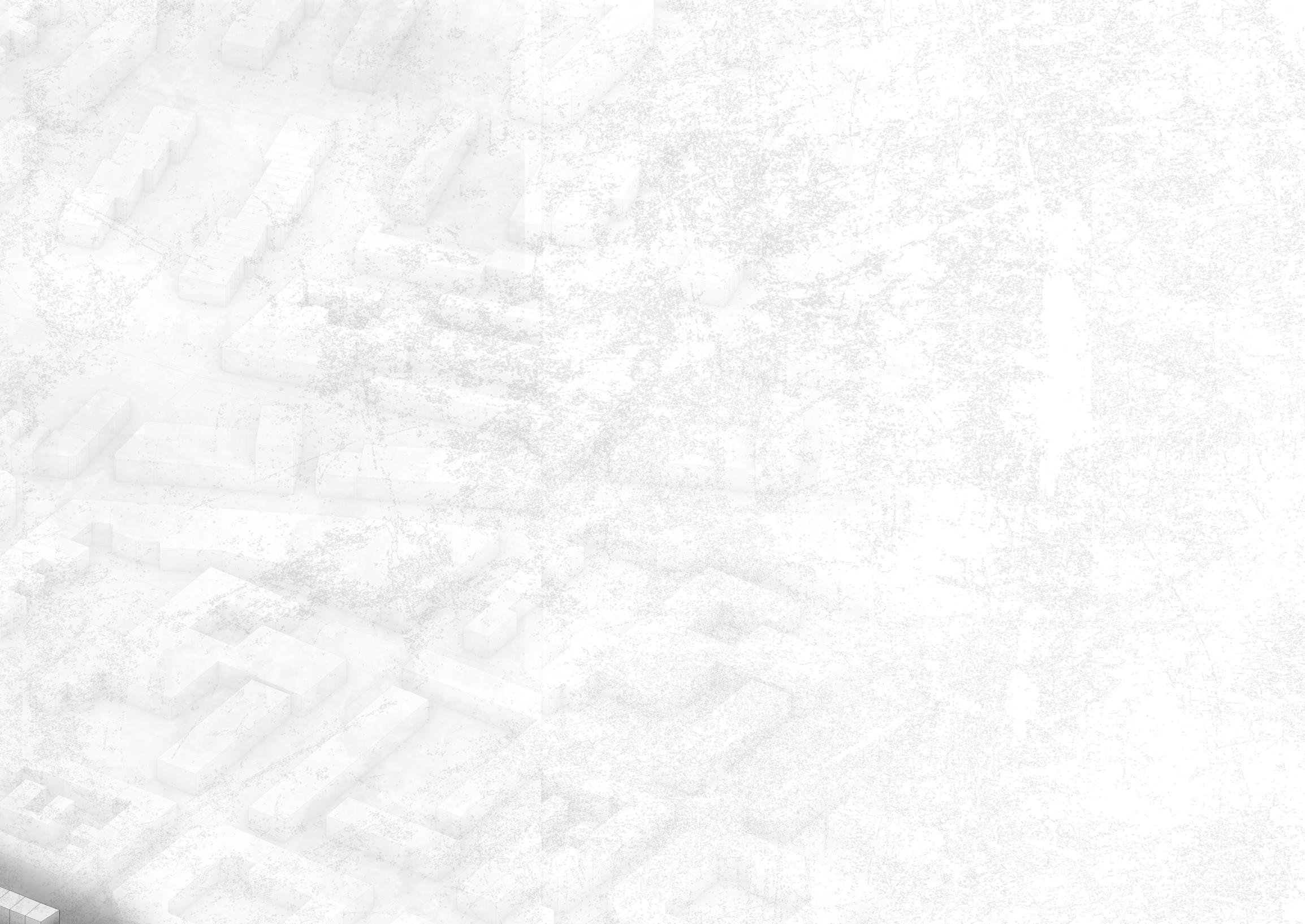
Contents
1-8 9-10 11-12 13-16 17-18
‘Mapping the Movement Through Hell’ Master Collage
A sequential map of the three focal circles of hell, Limbo, Greed and Wrath. This collage collates the spatial identities of each space looking at materiality, architectural influences, and the emotion of movement.
The collage is influenced from extracts of Dantes’ Inferno (nine circles of hell) along with the sequential mapping of Bernard Tschumi and the series of paintings by William Hogarth ‘Rake’s Progress’. Using them to rip apart the contextual and physical elements the spaces shall hold.
The project itself aimed to use the writings of Dante to influence a themed space within a Libertarian festival on Brick Lane, London. Due to the constraints of the site the rooms had to be suspended from an above train line allowing for the ‘journey’ to be separated from that of daily life below. Through design concepts the final design of the circles aimed to use architecture as a tool to create spaces that increased or forced the emotions desired onto the inhabitants. A cruel but necessary aspect when designing hell.
Figure 1 shows an abstracted graphic of the journey one would take when delving into the depths of hell. It closely resembles the elements of Bernard Tschumi’s mapping of movement in his vertiginous fall from a skyscraper.

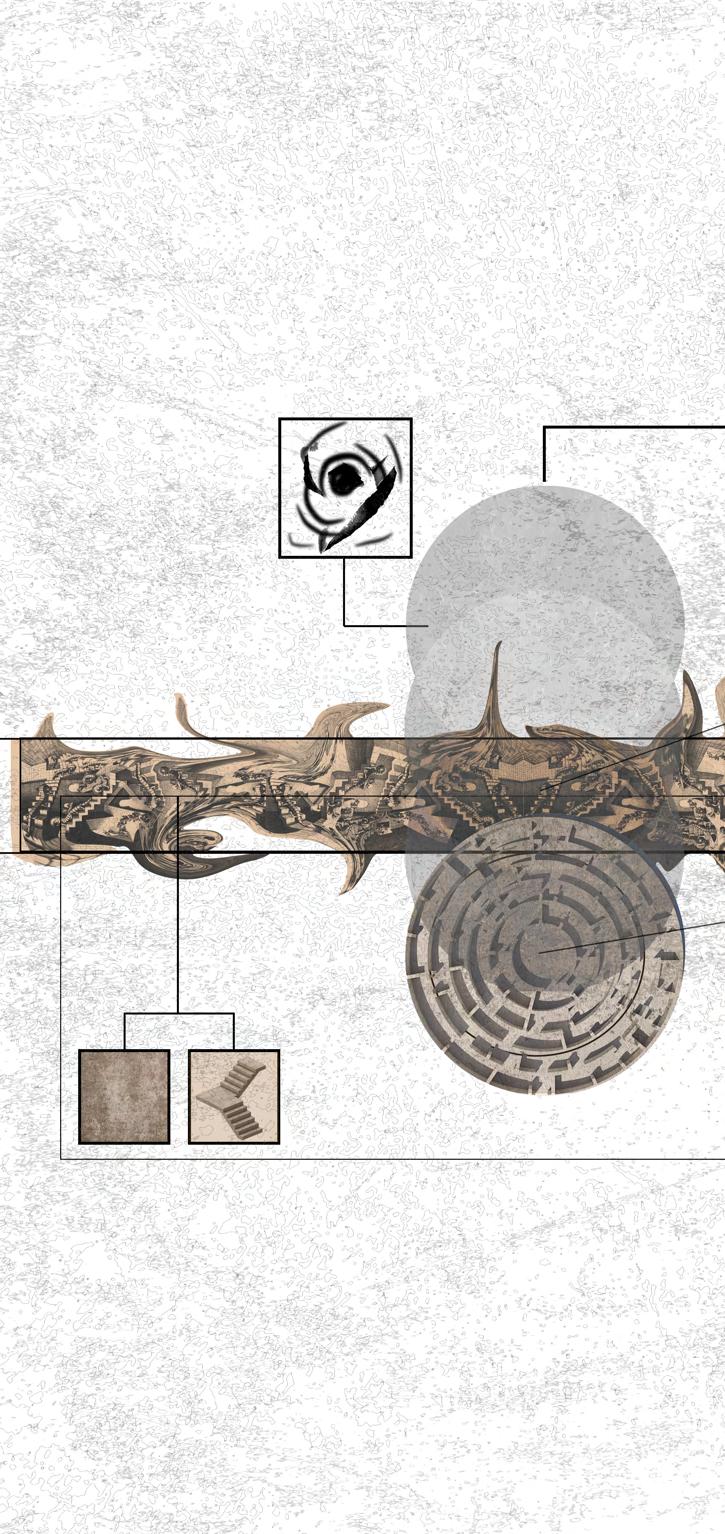
Journey Through Hell’
‘The
Figure 1_Abstracted Collage
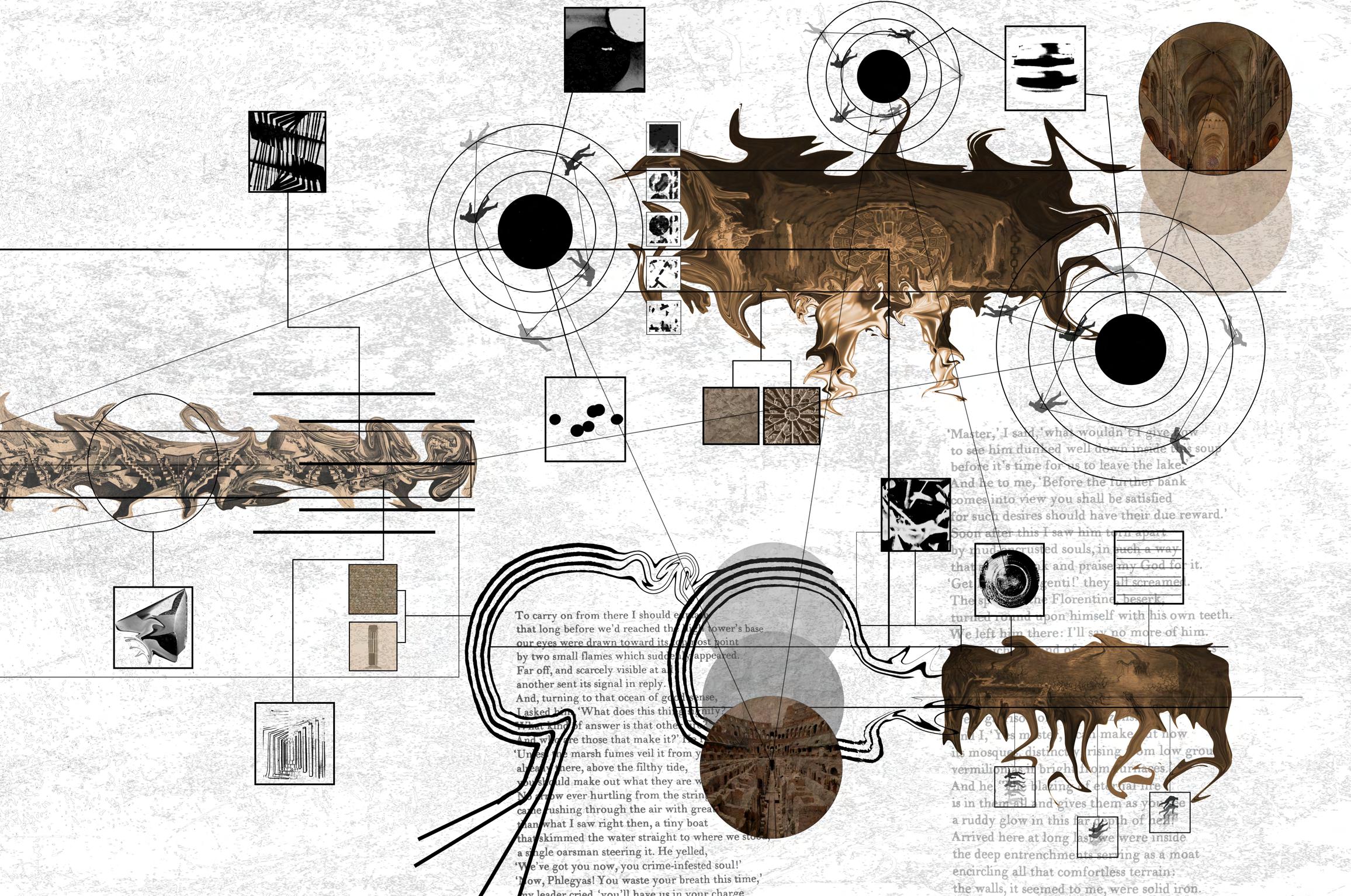
2
Matthew Coyne
‘Development of Circulation Systems’ Nine
Squares
Using the spatial methodology of the nine squares I began to dismantle the current design, splitting it into the three constituents A, B and C.
A _ Entry pathways, Constituent A is made up of entry points and methods of moving from one space to the next. I therefore decided to focus on the pathways and stairs for this.
B _ Constituent B is the spatial zones; this would be the areas controlled by the walls and other solid obstructions. Therefore, the development was of the structure and the physical elements. The first aspect that was developed was the overall shape of the building from square to circular. Following that I wanted to create layers to the zones creating points at which inhabitants could glimpse into the other areas as they travel through the space.
C _ Constituent C is the central void, the most powerful part of the space, the area in which inhabitants become lost within the vast nature of the area. It is an area becomes the heart of the whole, everything connects to this space whether through a corridor, a stairwell, or a window the central zone is always accessible. In this context the design was focused on that of a centralised cathedral, the void would be engulfed in a high overbearing ceiling, held within would be a concoction of the greedy desires of the users.

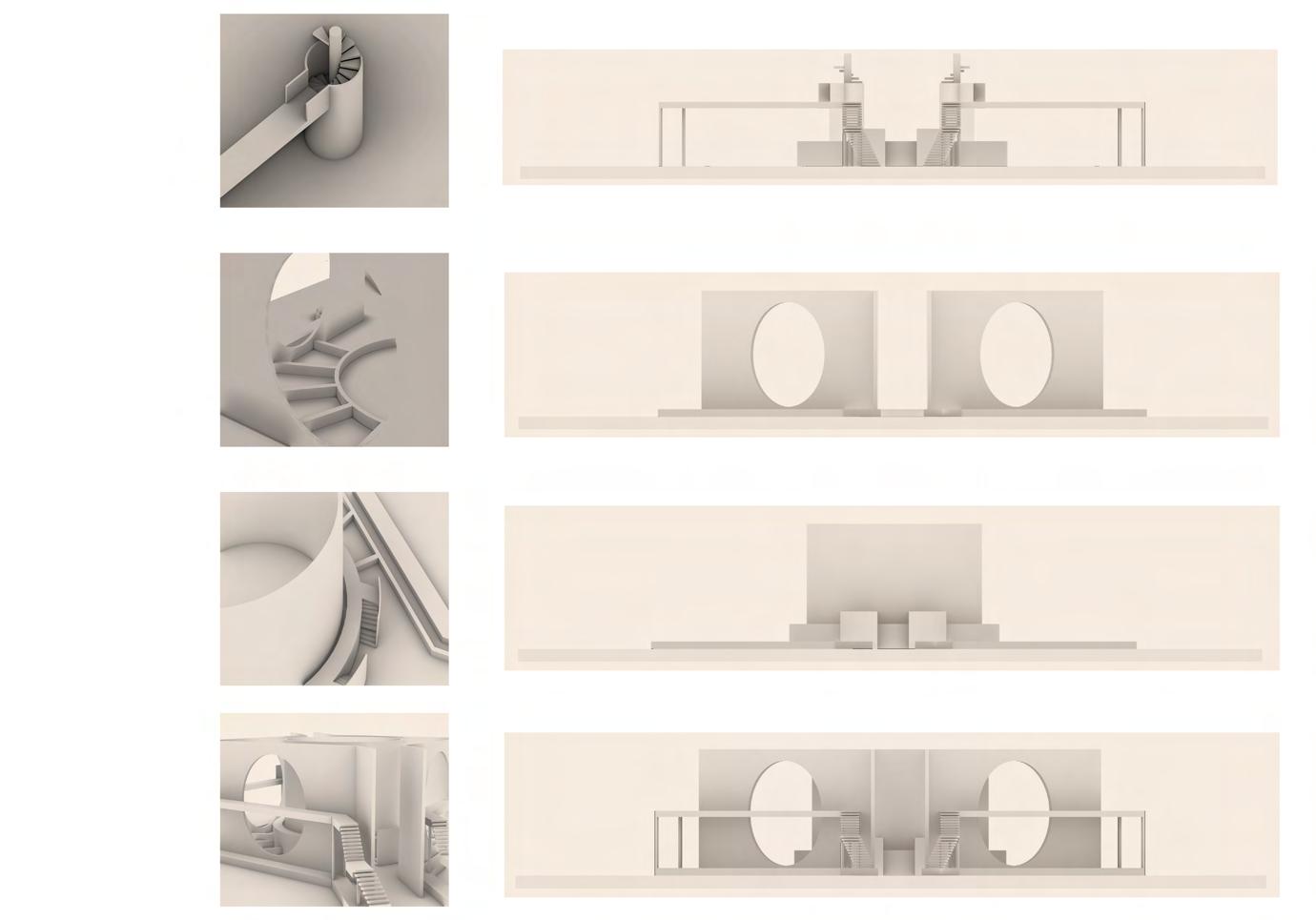
Journey Through Hell’
‘The

‘Iterative Overview’ Structural Reflection
Following the careful iterative development of the structure throughout the building I formed an iterative overview to show correlation between that which was and that which now is. Each element of the architecture was torn down and moulded into a carefully considered spatial journey, every moment when moving through was crafted and studied.
4
Matthew Coyne
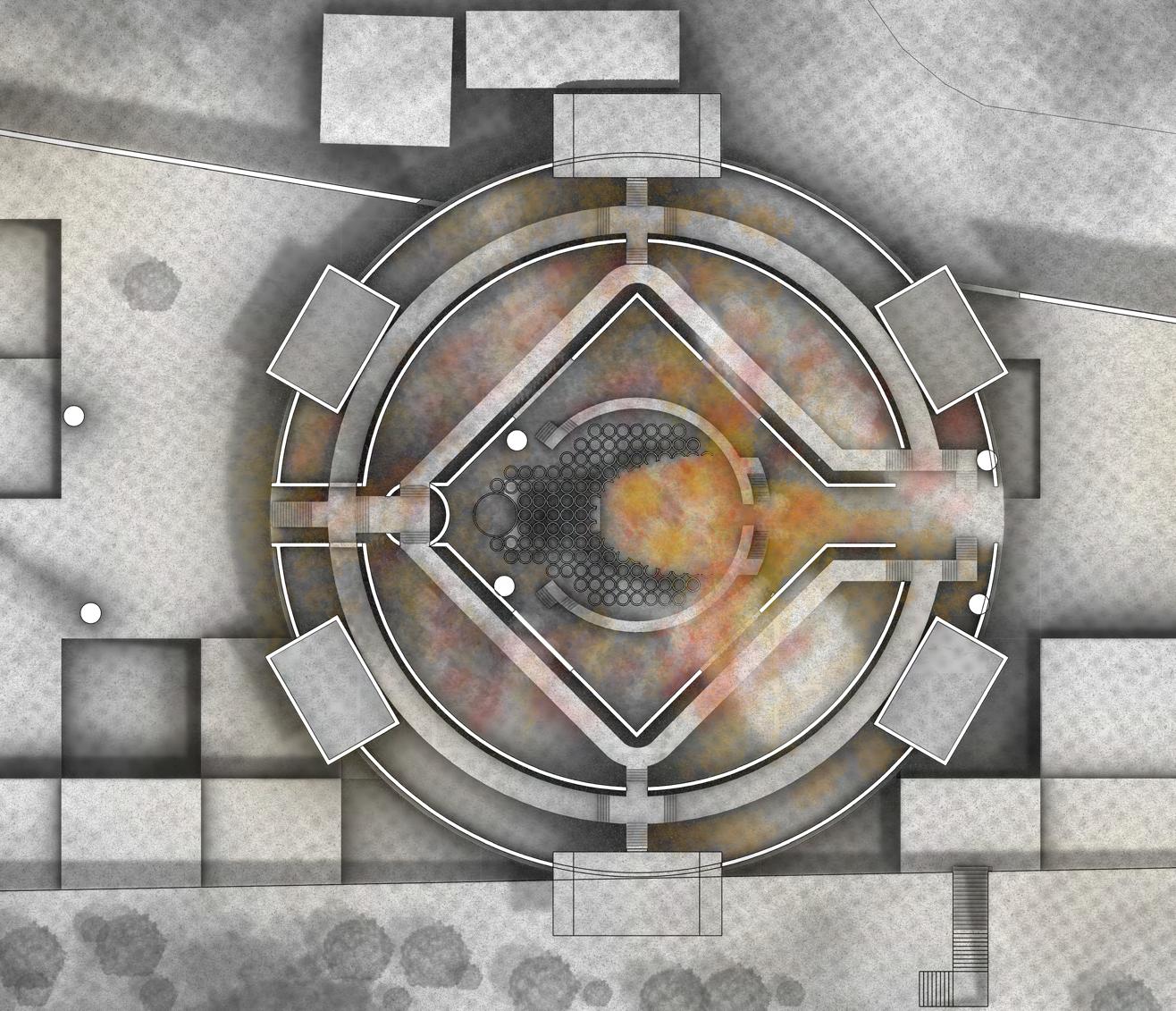
‘Plan View’
Greed _ Circle Four
Scale _ 1:200

‘Section View’
Greed _ Circle Four
Scale _ 1:100
Journey Through Hell’
‘The
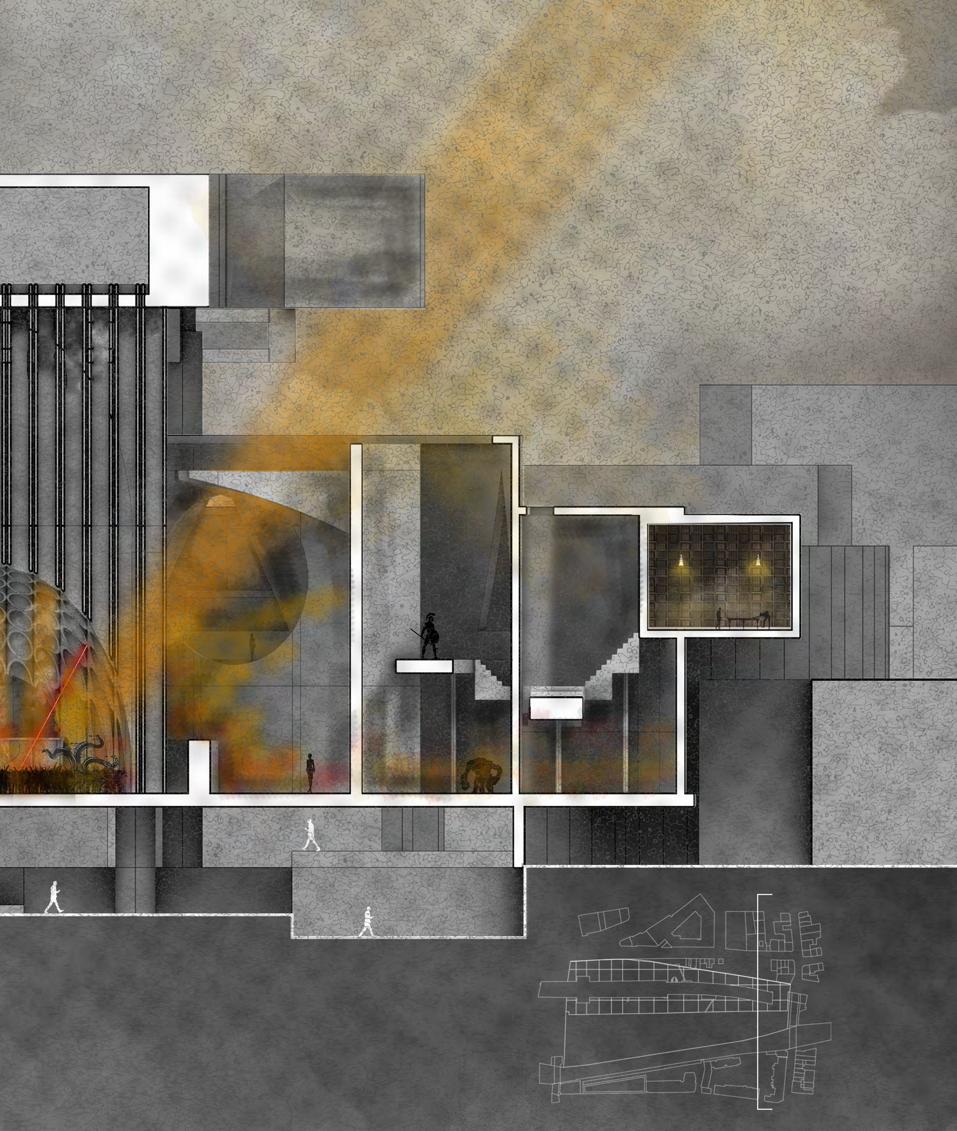
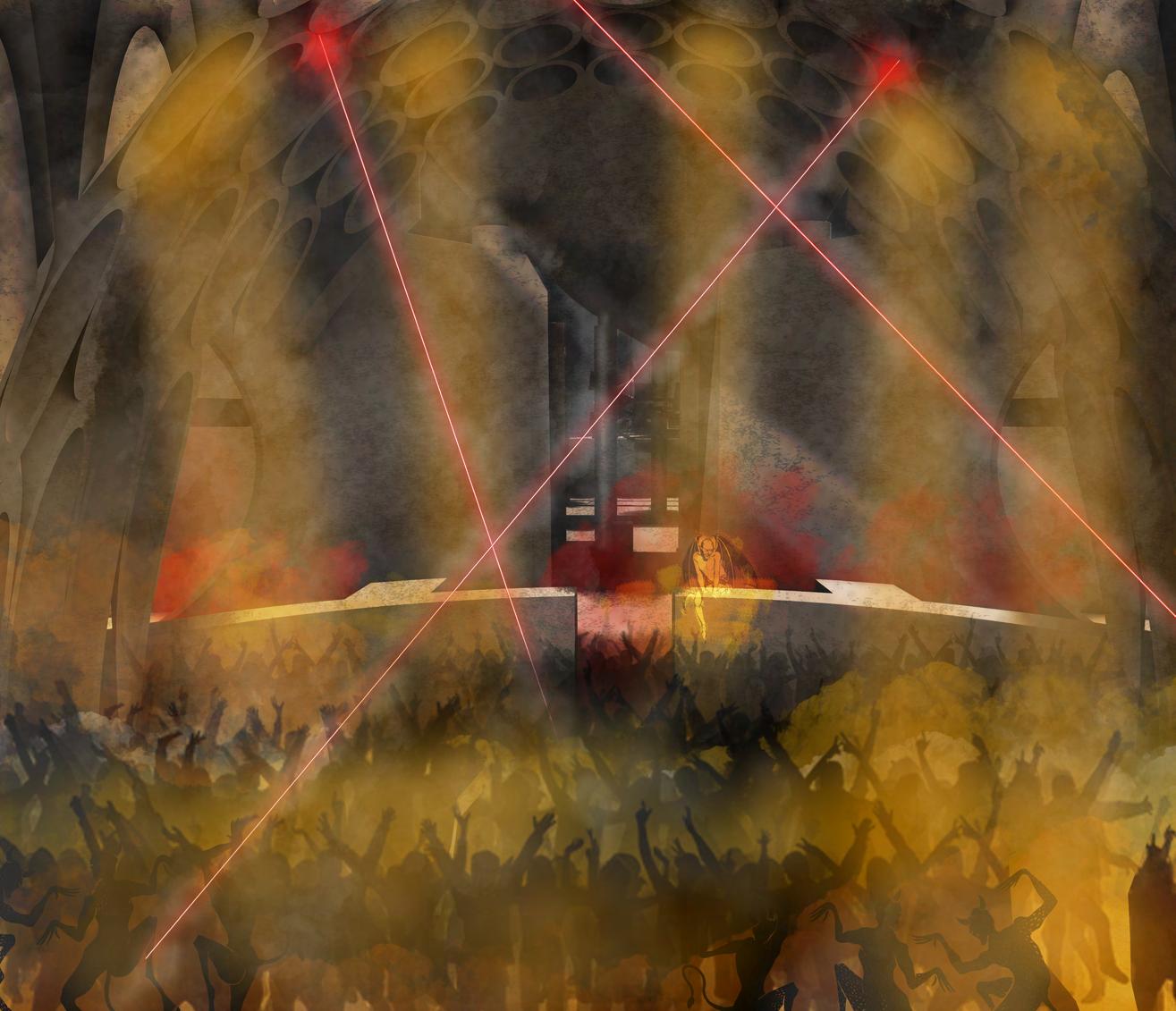
‘Internal Visual’
Greed _ Circle Four
The Heart of Hell
6
Matthew Coyne

Greed _ Circle Four
Scale _ 1:100
‘Physical Model’
‘The journey Through Hell’
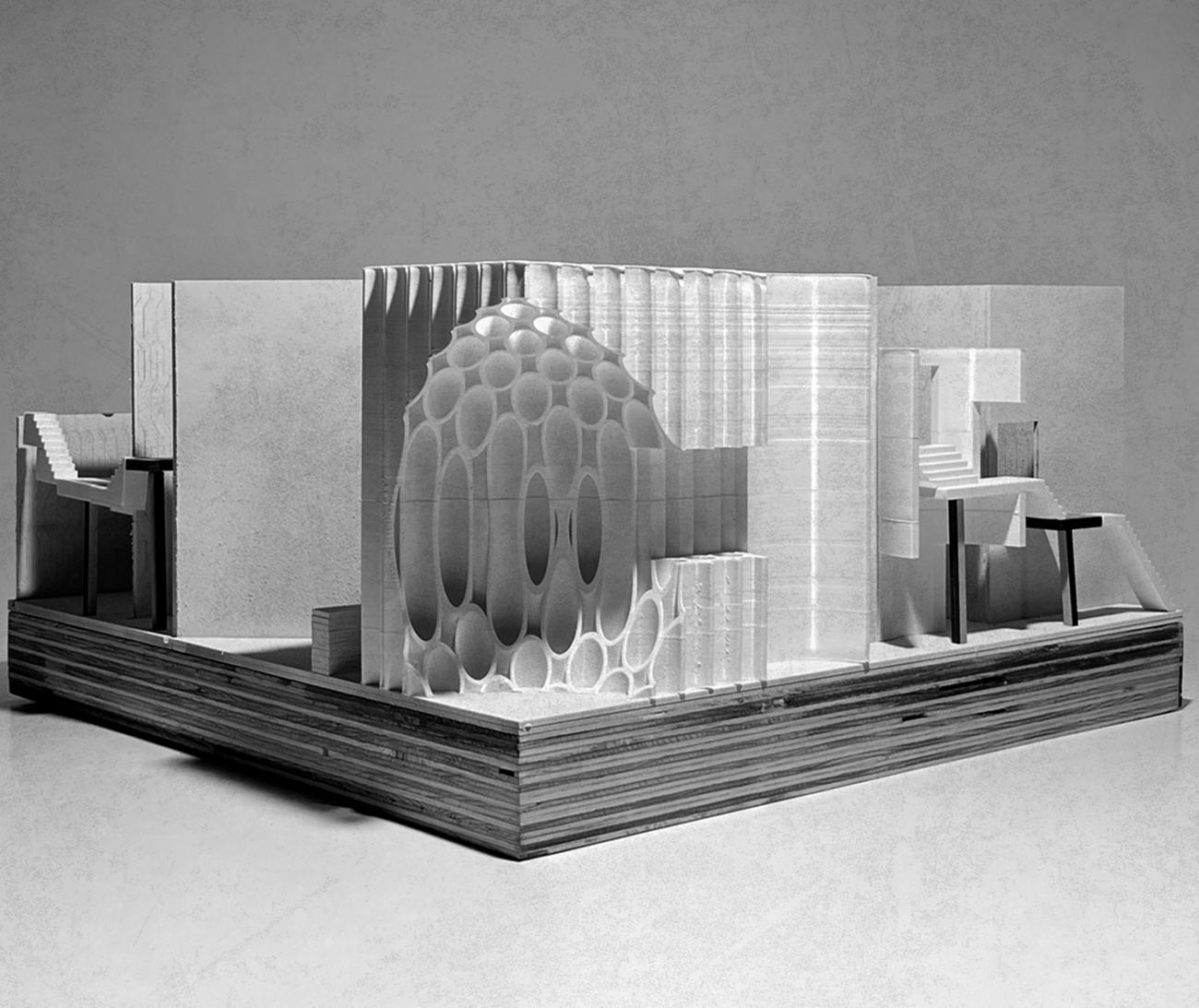
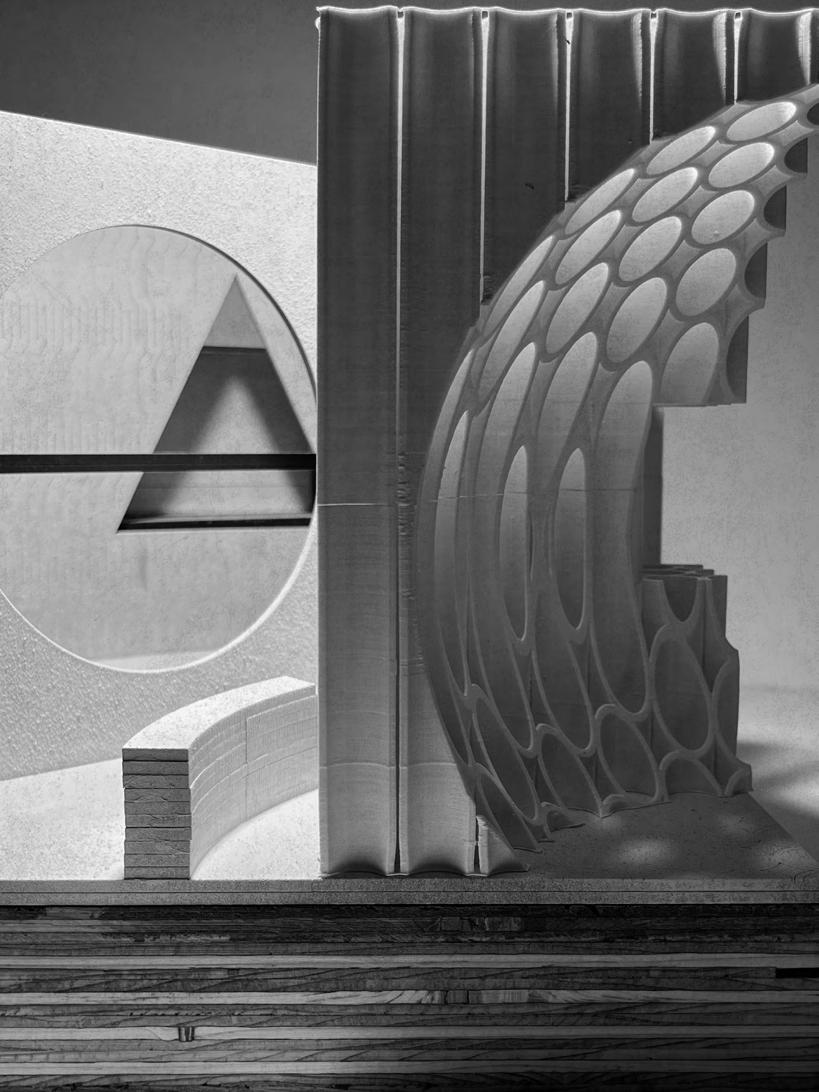
‘Physical Model’
Greed _ Circle Four
Scale _ 1:50
8
Matthew Coyne
‘Path of Steel’ A Maker Space
Inspired by Marcel Breuer and his creative use of steel tubing, the path of steel project aimed to create a new workshop and design space for new designers following in his footsteps. With the addition or an ornamental folly of steel.
Formed through the moulding of steel wire, the introduction of curving paper and timber solids. The aim to produce solid within void and encapsulating space in steel allowing the natural twists to create new areas to inhabit.
 ‘Path of Steel’
‘Path of Steel’
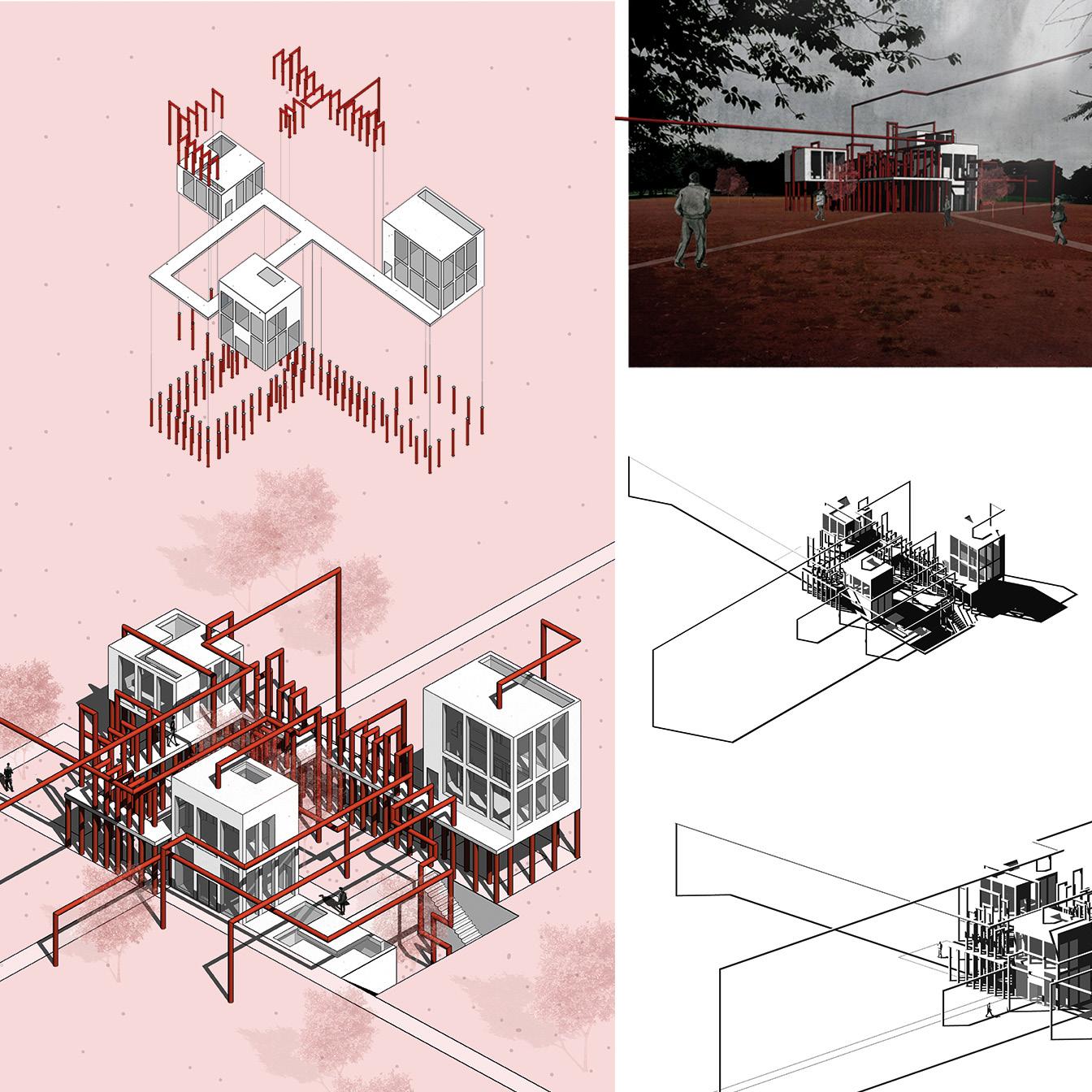
10
Matthew Coyne
‘Technical
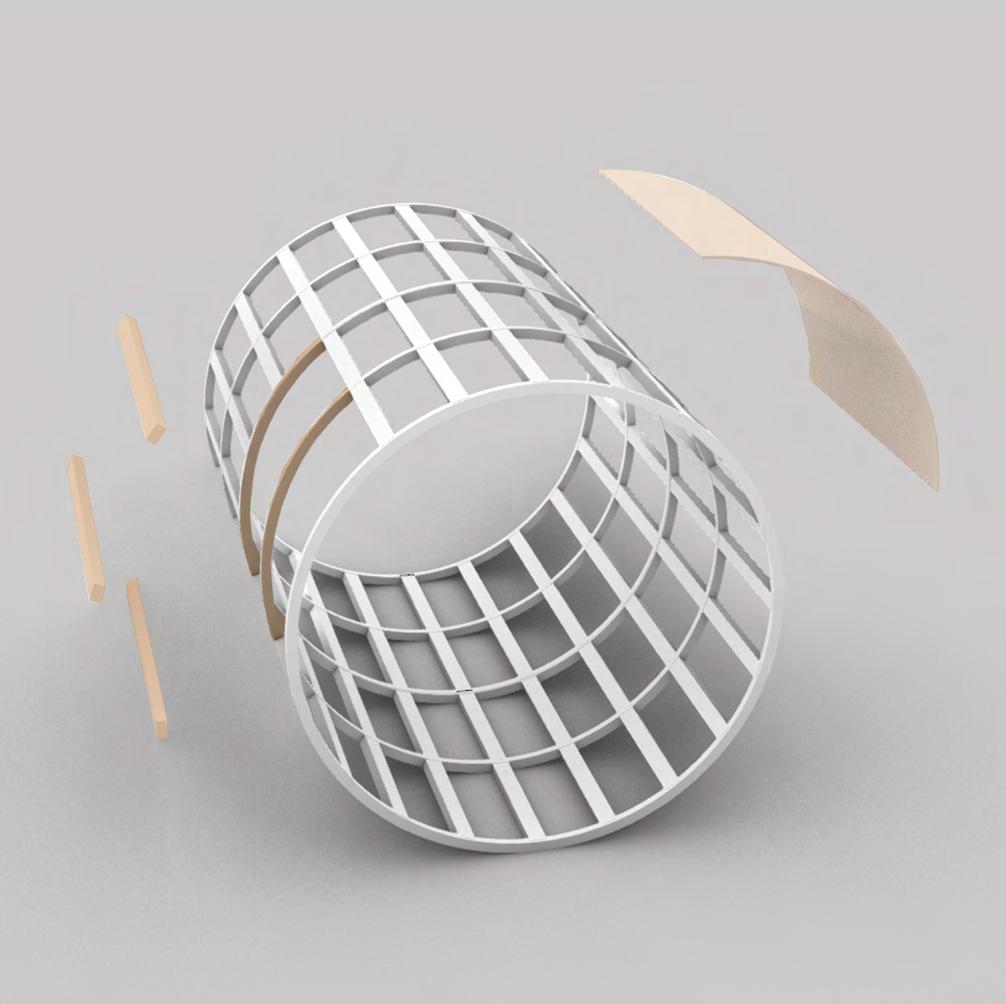
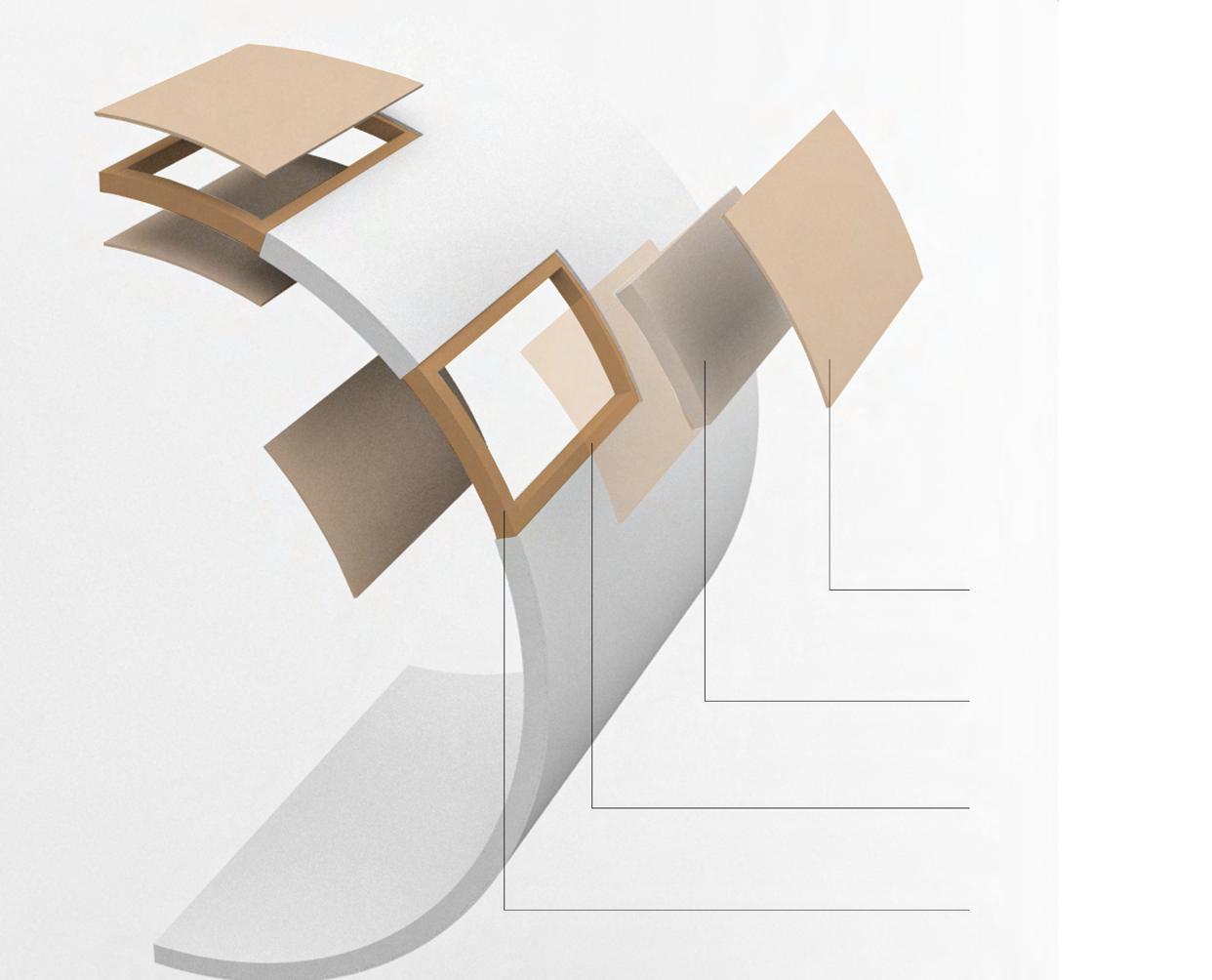
‘Detail Drawing’
Semi monocoque structure
semi monocoque frame.
Due to the skeleton like frame, I was able to minimise the material needed which simultaneously removed weight. It’s structural formation also has extremely high load potential, perfect for a suspended structure.
Located on Brick Lane the project had particularly good access links to main roads
and train stations meaning sourcing timber from just outside London was an effortless process and allowed to have low carbon emissions from transport.
The circular form also created an issue for the development of structure, the semimonocoque was able to compliment this especially when using timber as the primary
building material. In using this frame it was also possible to use the negative spaces between timbers to add insulation and then internal and external cladding panels over.
Panelling Insulation
Breather Membrane
Semi Monocoque Frame
Running parallel to the design development ran the structural and technological development. The premiss of this project was to design a lightweight, environmentally friendly, and locally sourced structure. My brief looked at using festival spaces within the city requiring them to be removable and reusable. Upon the deliberation of many construction possibilities, I settled for the Drawings’

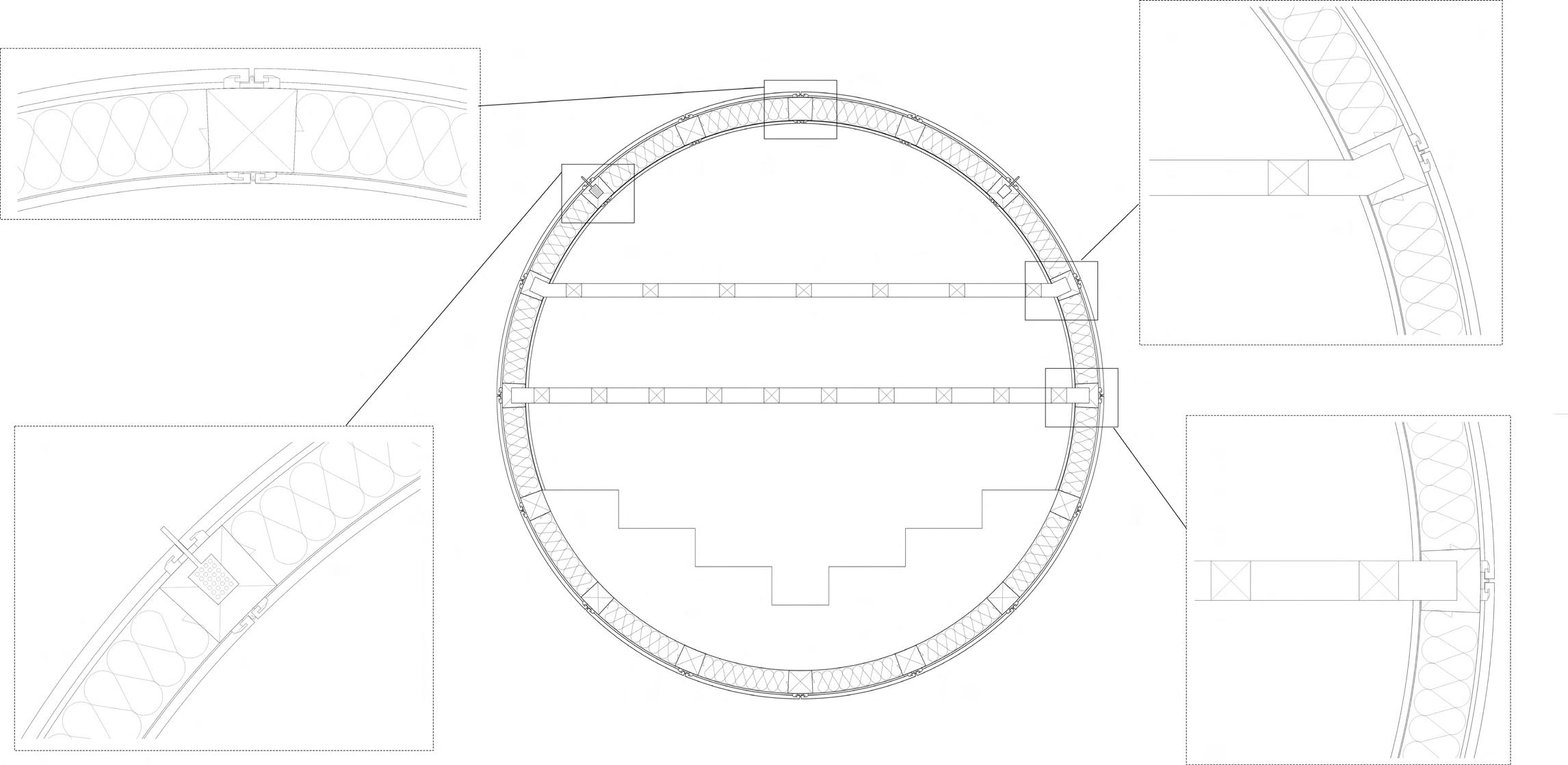
Frame 12
Matthew Coyne
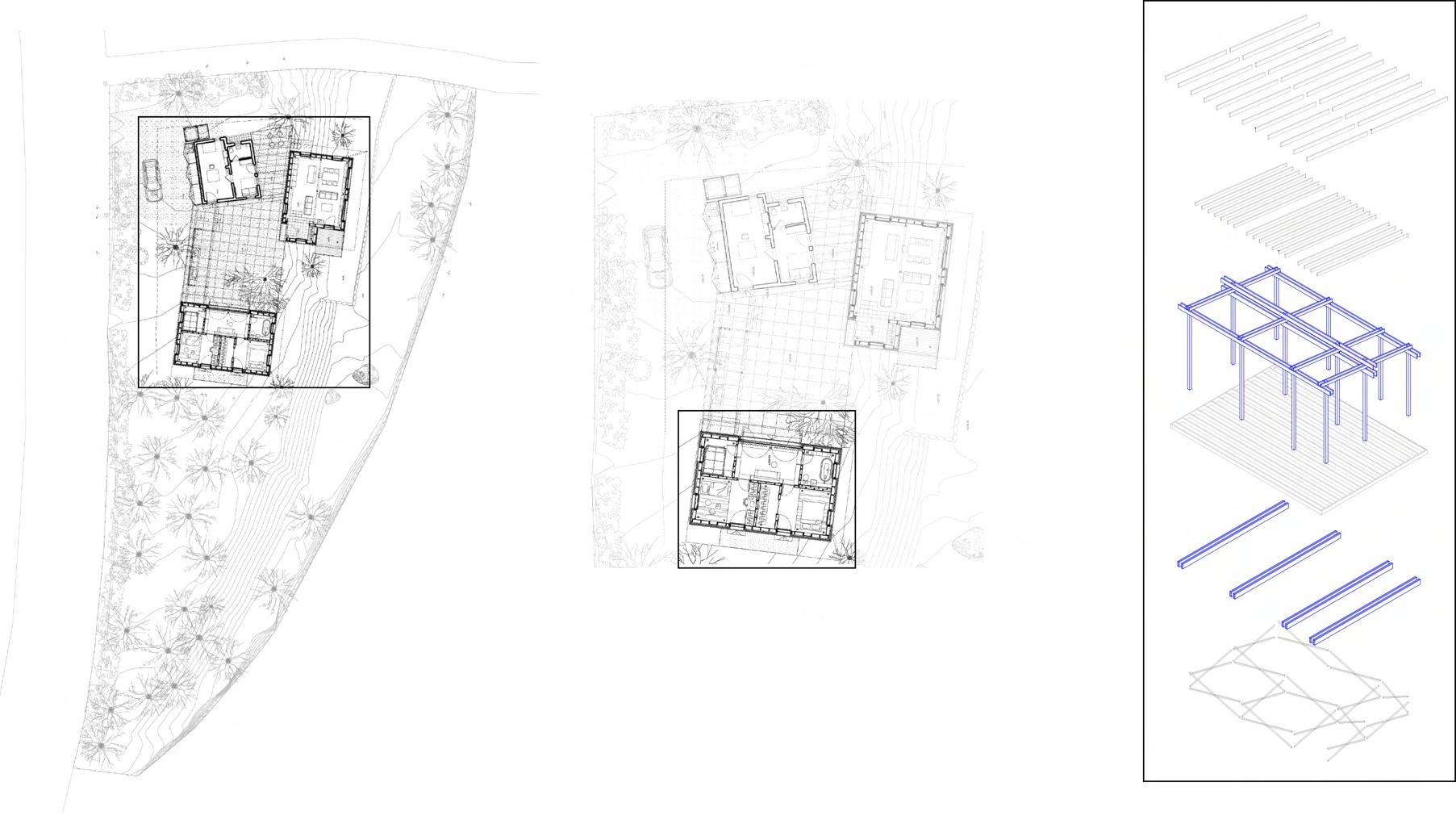
‘Self-Build Housing’
Aegina _ Greece
Foster Structure, Casswell Bank Architects
Located in Greece this self-build project aims to use similar methods to that of Walter Seagal and his Lewisham estate. The aim is to forge an inhabitable space for the people of Aegina which can be constructed with ease and without the requirement of construction training.
Using timber frameworks, the initial spinal frame, highlighted in blue above, is fixed together on the ground removing the need for owners to work at height without correct
training. once the primary frame has been erected the secondary floor joist and roof rafters are fixed in place along with diagonal bracing at the base. Each primary column shall be cast in a concrete footing for stability.
My role in the project most recently has been to design the construction manual used by the prospective ‘builders’ of the houses. The key aspect I wanted to show was simplicity, I needed the graphics to be
easily readable and visually straight to the point. My first thought of a precedent study was Lego and Ikea manuals, guides that can be used by anyone. There also needed to be a clear story and a clear direction to read the information. I did this by gradually zooming into the component from an axonometric of the whole thing into the specified connection this page was about. Of the five connections designed this page highlights two of them, one from the head

of the spinal frame and one from the base. We wanted to have a similar method of connection for all joins the use of bolts, washers and nuts allowed us to get the required adaptability as well as the required simplicity.
The project is still on going and under review but as a project overall it is extremely fascinating and a part of architecture, I have always had an interest in as I’m sure many other architectural enthusiasts are.
Project’
‘Professional

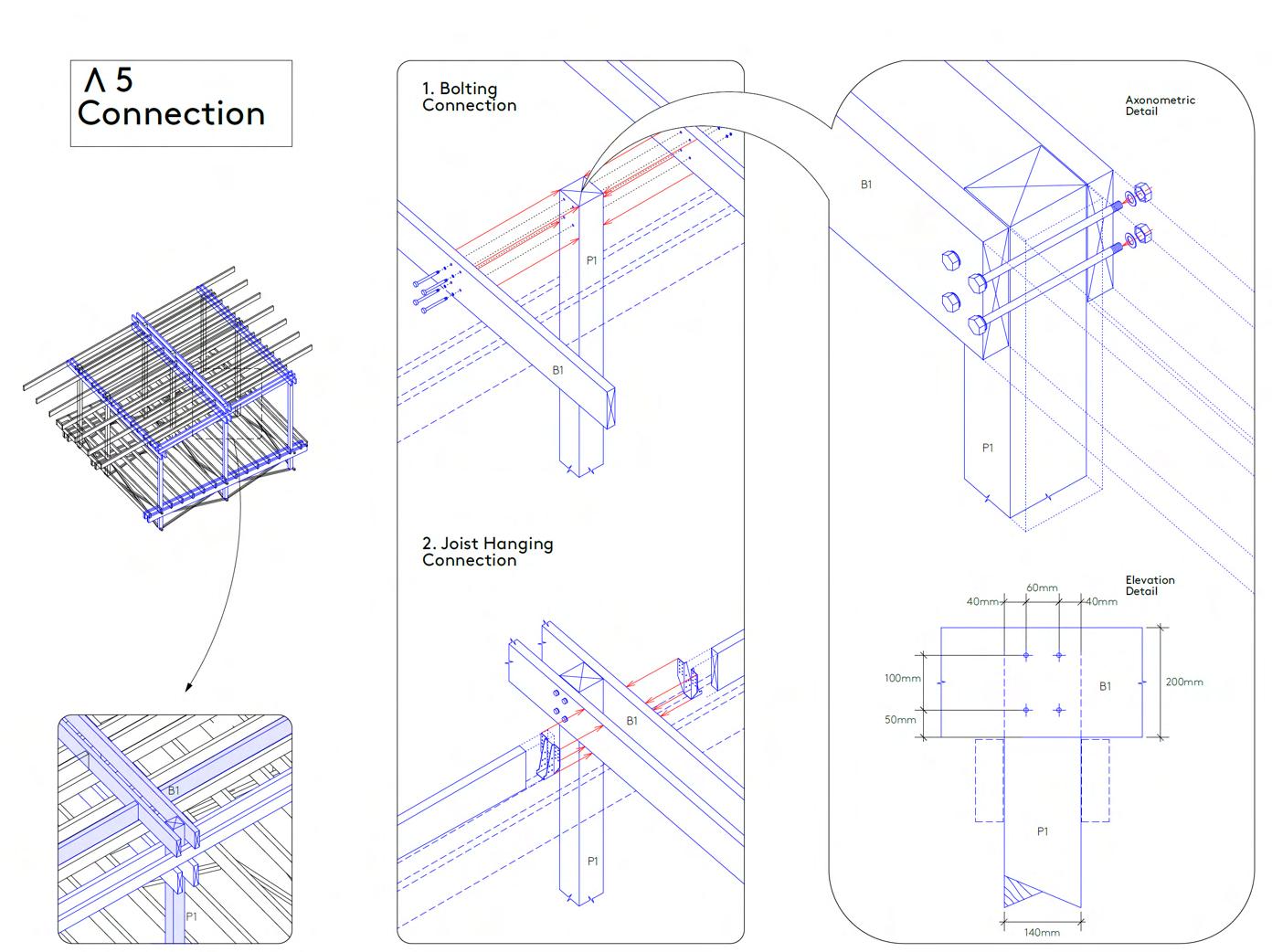
14
Matthew Coyne
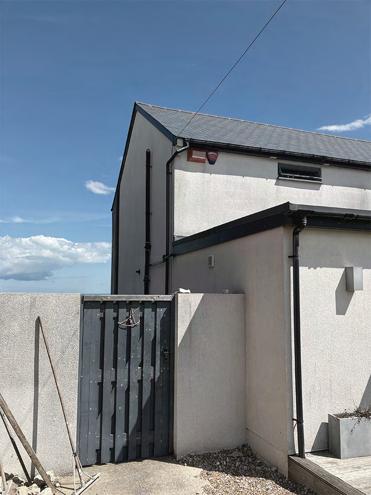
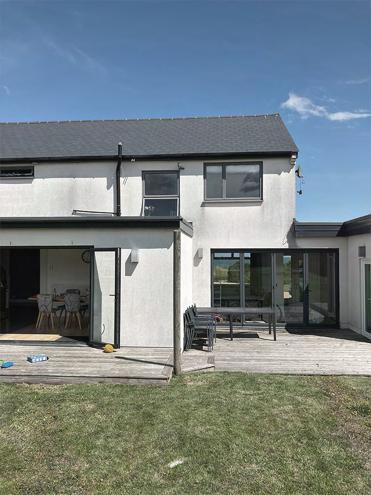

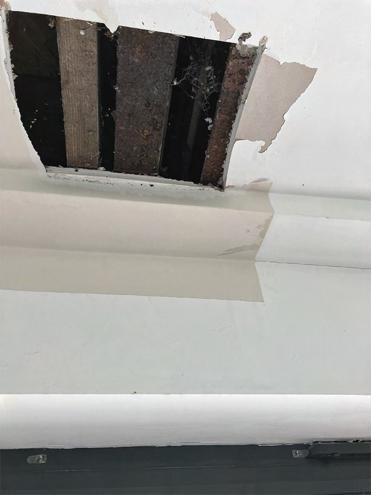

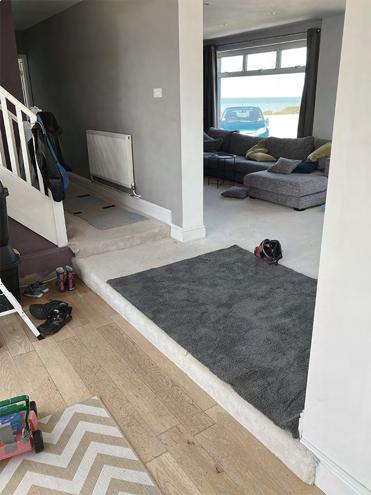

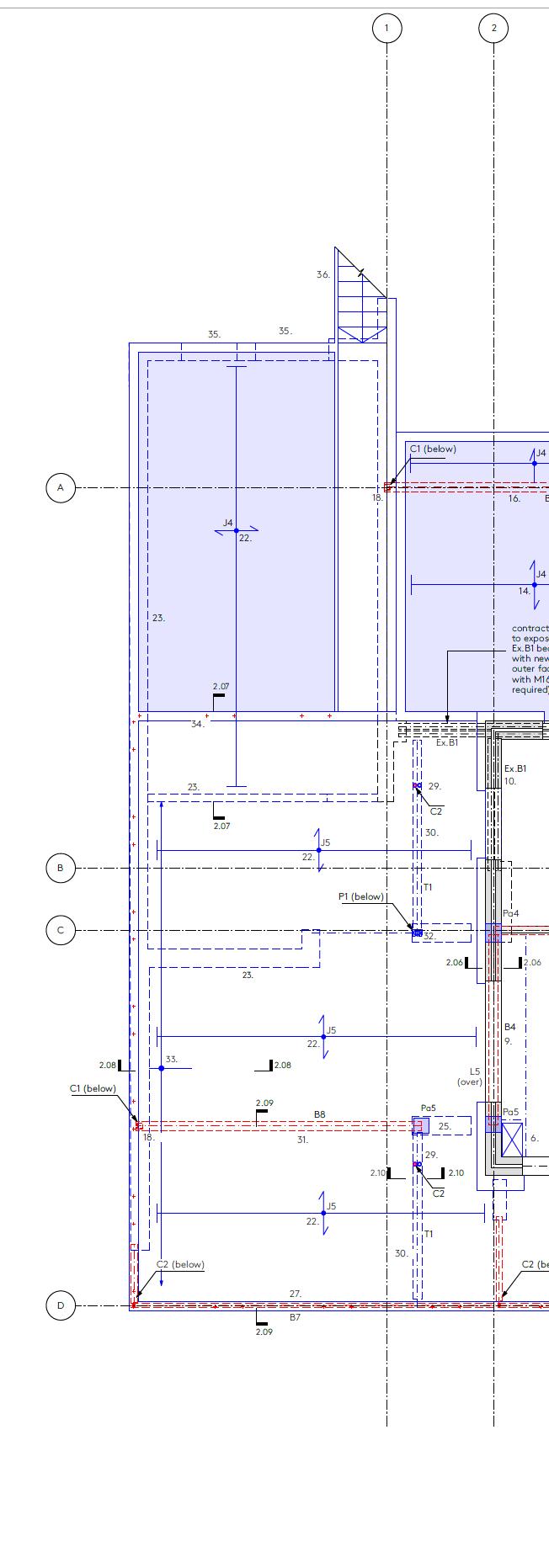

‘Professional Project’

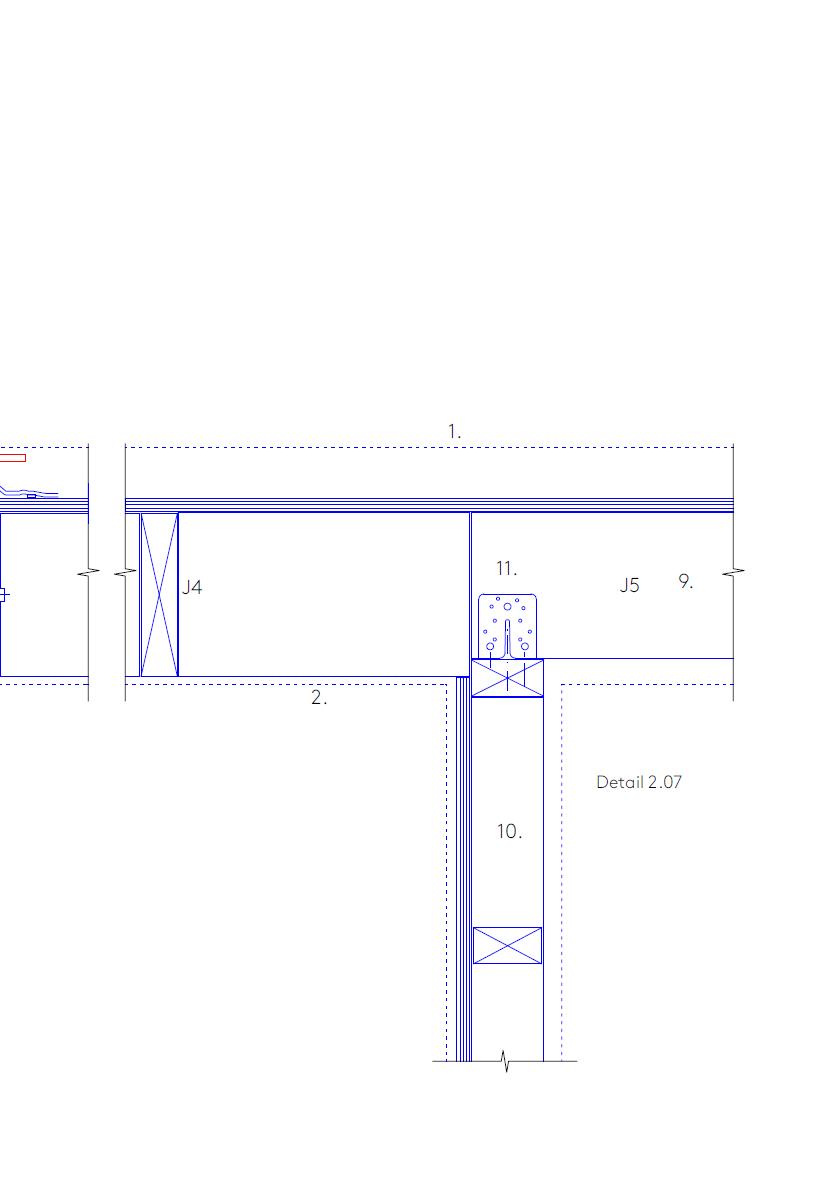
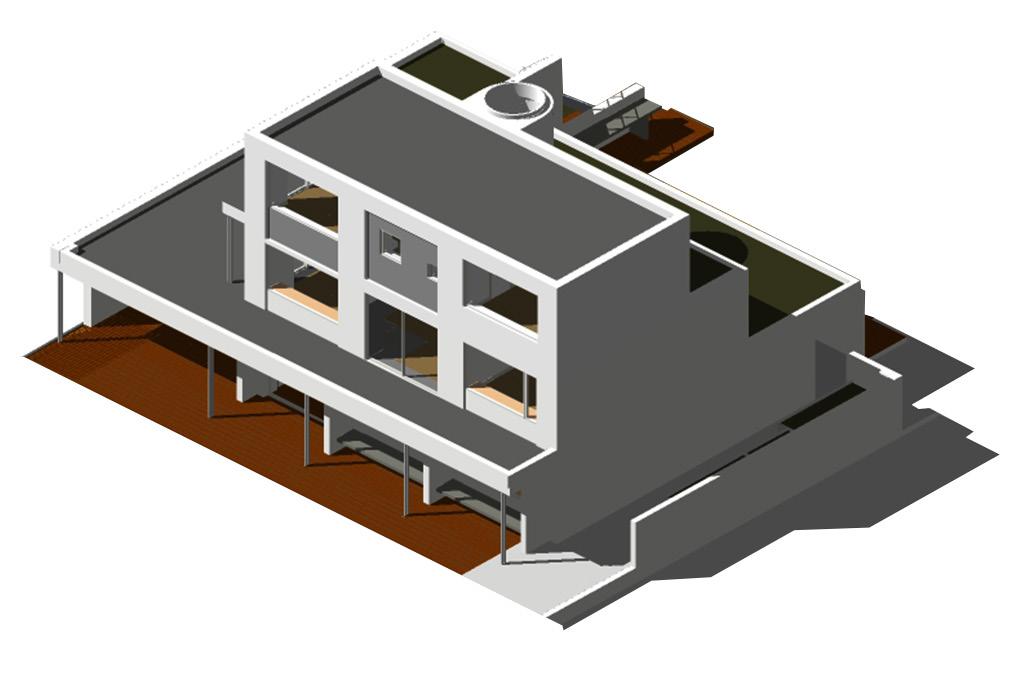
‘Cliff Side’ Margate_ England
Foster Structure, Archmongers
Located on the cliff side of Margate this project looks to renovate an existing villa into an architectural masterpiece. The primary aim of this project was to create a seamless relationship between the inhabited ‘home’ and the uncontrollable ocean around. By adding glazed openings in the correct positions, it allowed for optimal views to the surroundings.
Aspects of the site did become issue when designing the structure for this property,
the main one being coastal wind. Not just the strength of wind gale but the abrasive contents of it. This meant the rendering of the exterior had to be a protective shield around the building not just a visual aid.
Working from a structural point of view the project had an interesting format, with both internal and external floor space it meant the framework had to work seamlessly. The introduction of double steel columns, much
like that of Alvar Aalto, meant the structure also became a beautiful statement and key aspect of the aesthetic.
16
Matthew Coyne

















 ‘Path of Steel’
‘Path of Steel’





















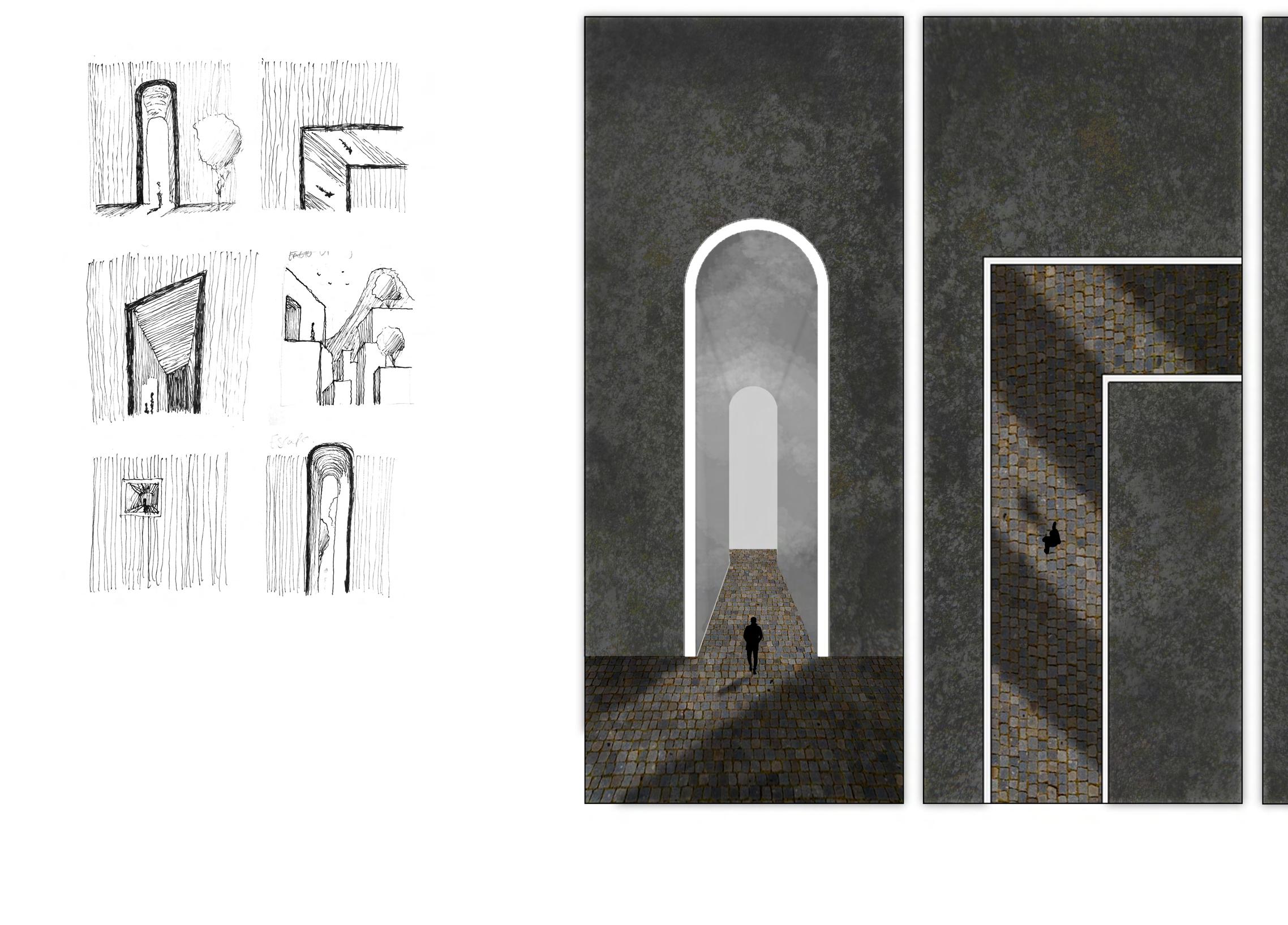
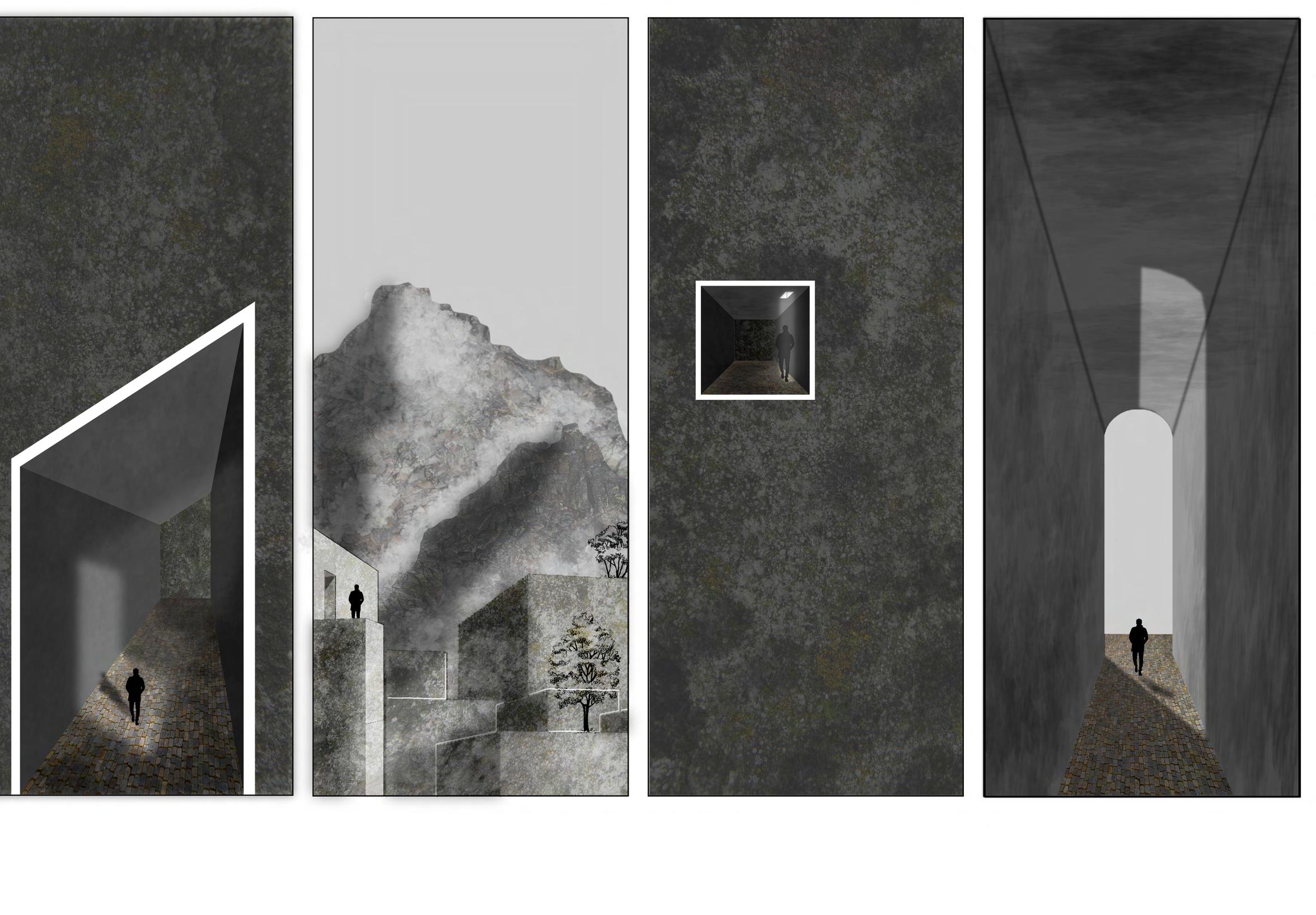 Matthew Coyne
_Corridor
_Opening
_Enclosure
Matthew Coyne
_Corridor
_Opening
_Enclosure