
Page 1-3
Limbo, an insight into the first circle of Hell.
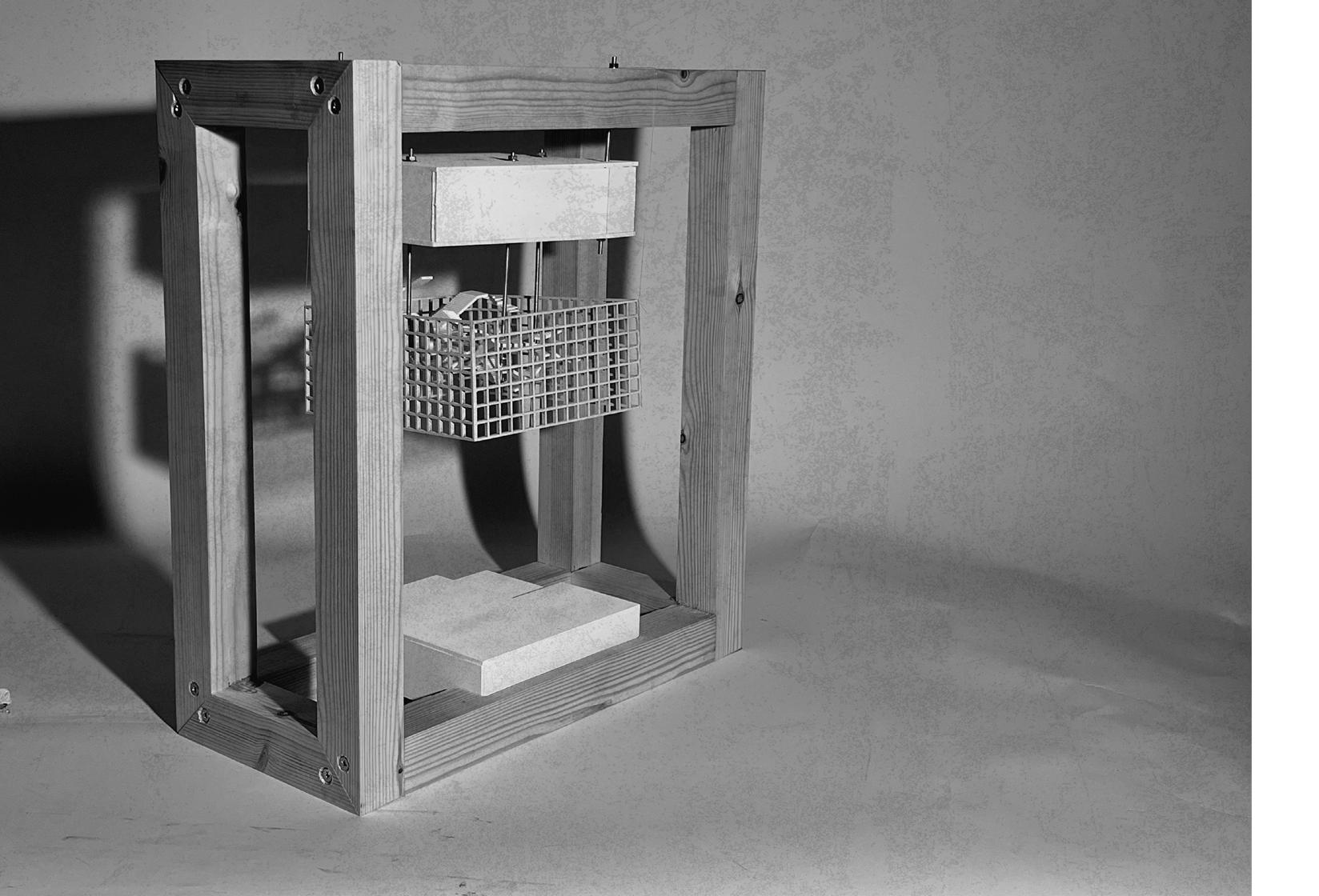
Page 4-5
Greed, an insight into the fourth circle of Hell.
Page 6-7
Path of Steel, overview of project.
Page 8-9
Scarborough as Canvas, overview of project.


Page 1-3
Limbo, an insight into the first circle of Hell.

Page 4-5
Greed, an insight into the fourth circle of Hell.
Page 6-7
Path of Steel, overview of project.
Page 8-9
Scarborough as Canvas, overview of project.
Those who reside within the realm of limbo are to be trapped within an endless search for peace and purpose. They must wander the plain to discover a pathway to a new realm. The desired room shall consist of an endless path, endless stairs and endless combinations of movement. The inhabitants shall become delirious of their location and they march aimlessly.
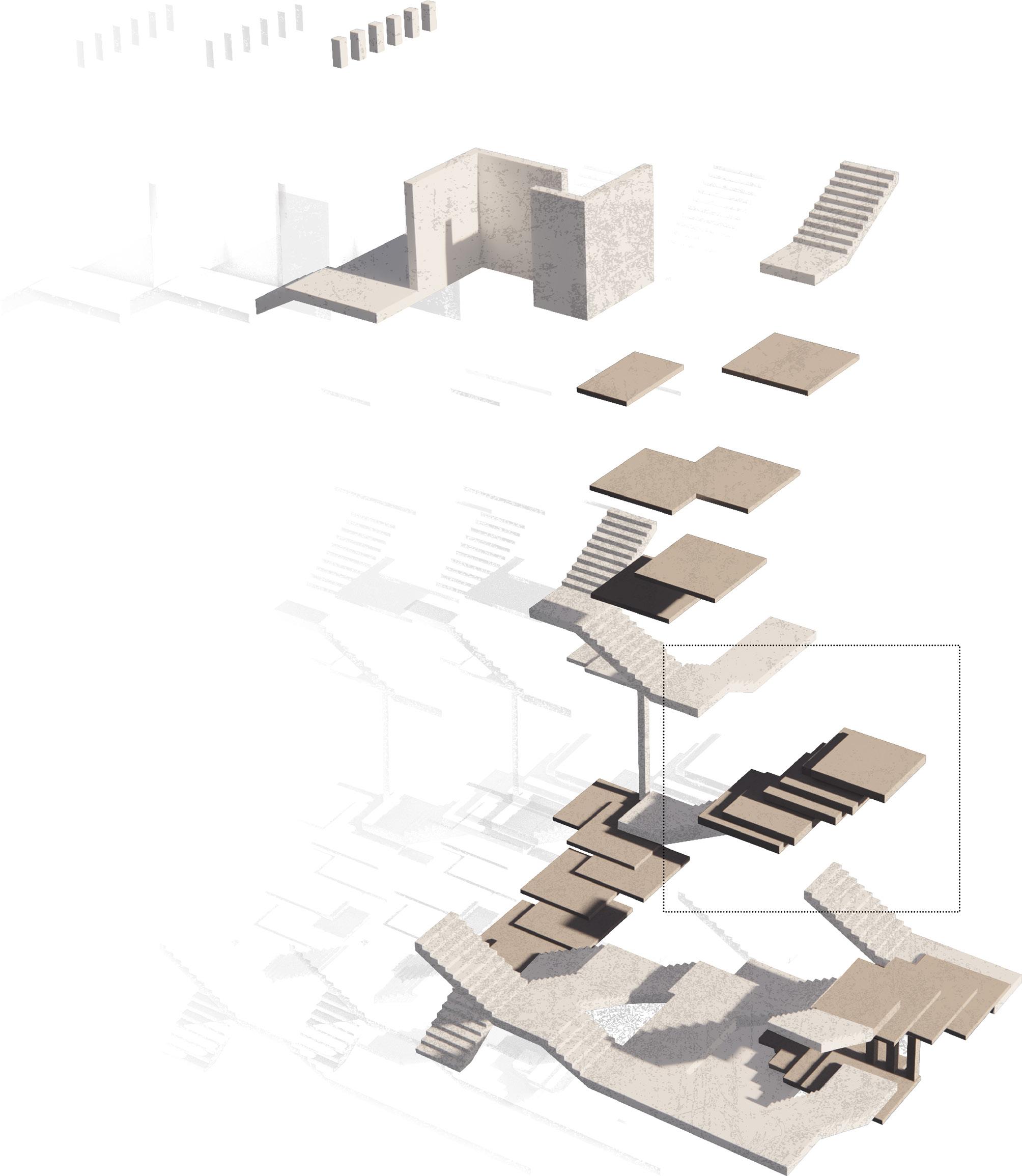
Limbo focuses on the journey and the experience rather than the structure. It is a classic ‘form over function’. Inspired by ‘Dante’s Inferno’ and of his journey through the first circle, from souls, who for eternity resided in this unknown realm, portraying it as a place in which leave is hopeless and all want of comfort is never given. This inspired an image of a maze of leading to the eventual development of stairs, something no one in life desires of seeks comfort
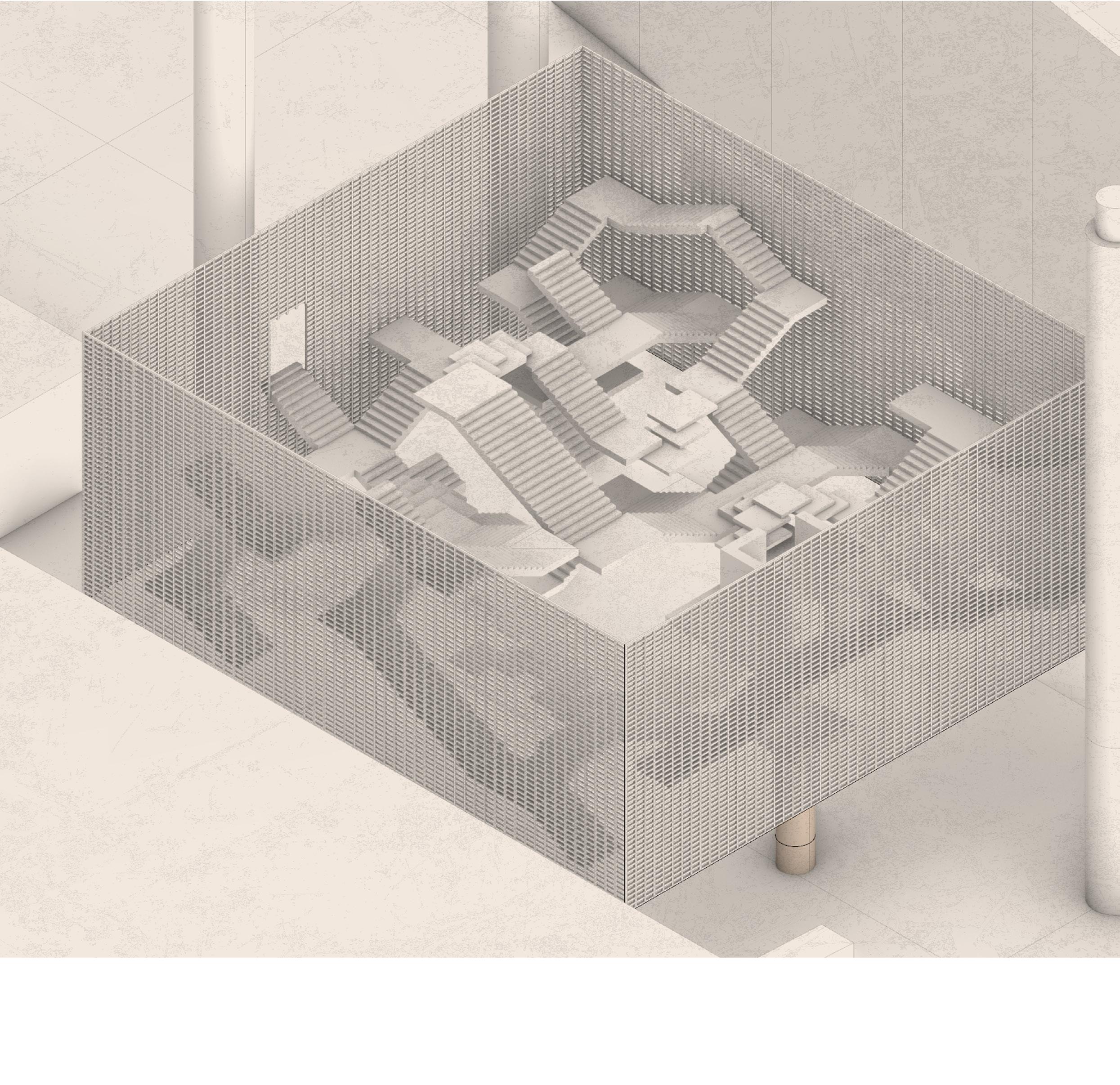
example of circle, messages all desire to of discomfort, comfort from.
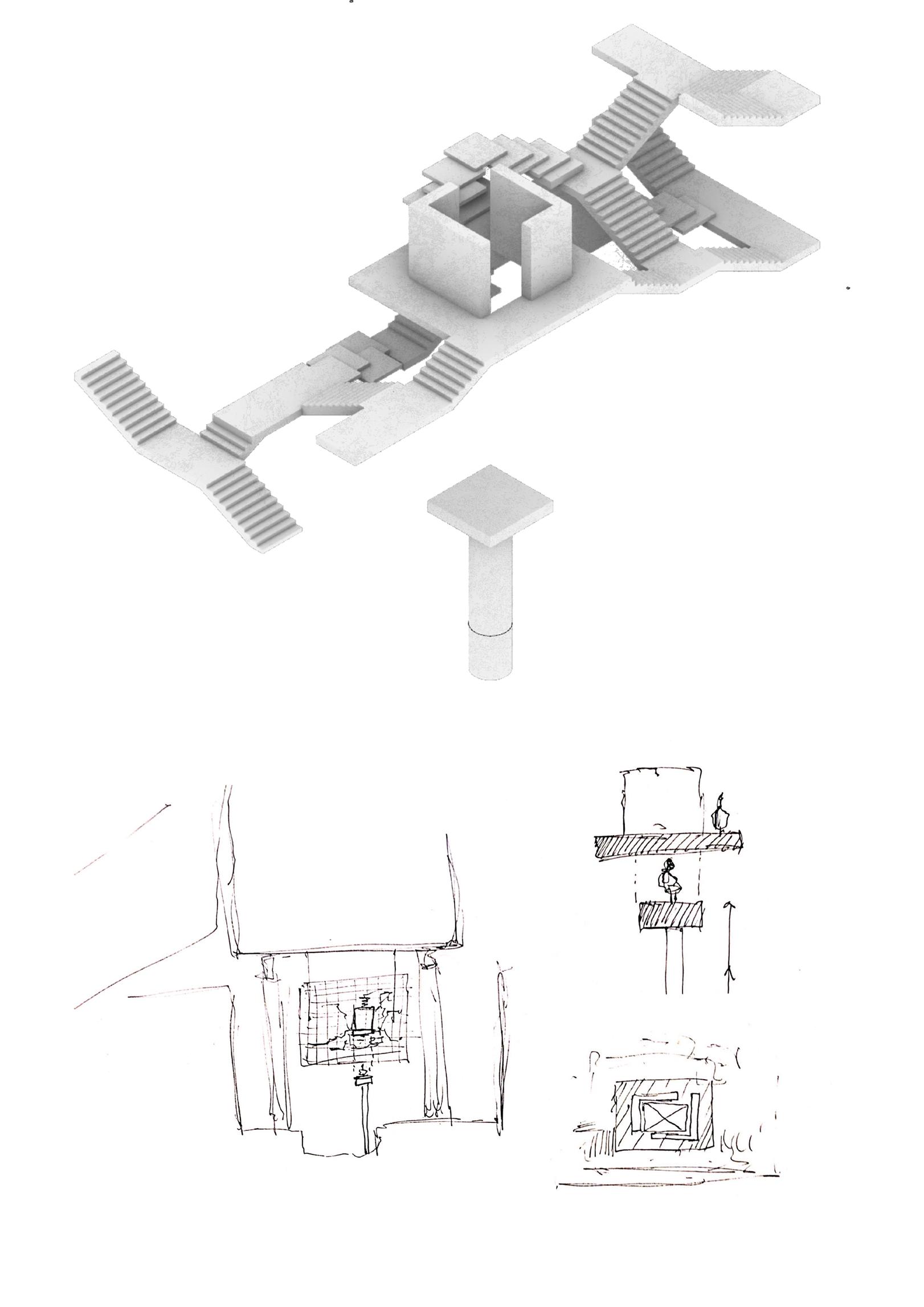

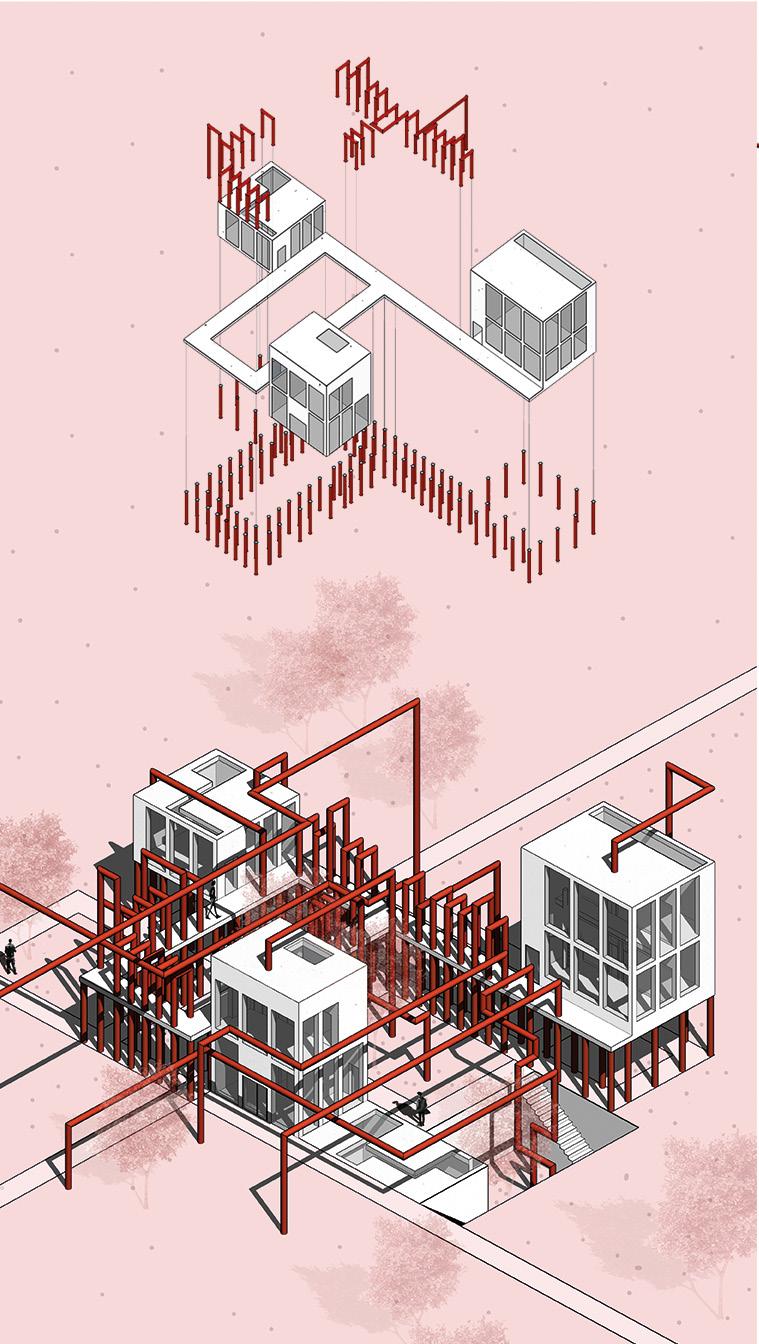


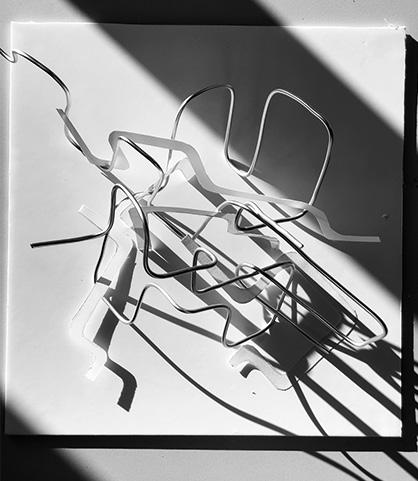

Located in Scarborough the timber structure present a possible form of artistic representation. Due to the possibility of moveable large canvases throughout. Each canvas can be moved and rearranged at any time to allow for any local artist to come and exhibit their work.
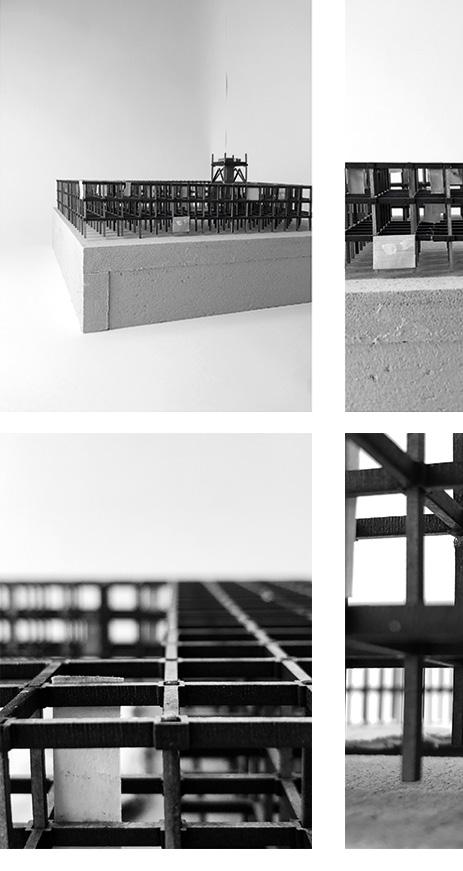
‘Scarborough as Canvas’
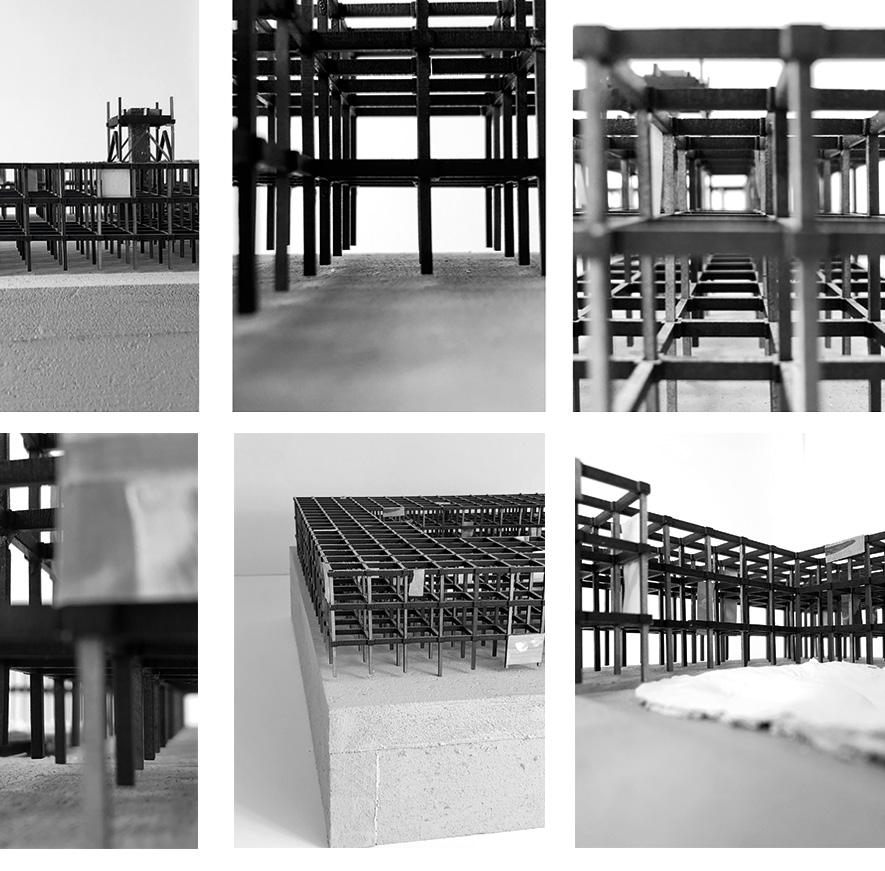

modelled in Sketchup and rendered using Enscape plug in. A connective space containing working and alleviation zones providing a symbiotic partnership with nature. Through the redevelopment of existing structures this zero carbon hub aims to provide clean air within a carbon rich atmosphere.
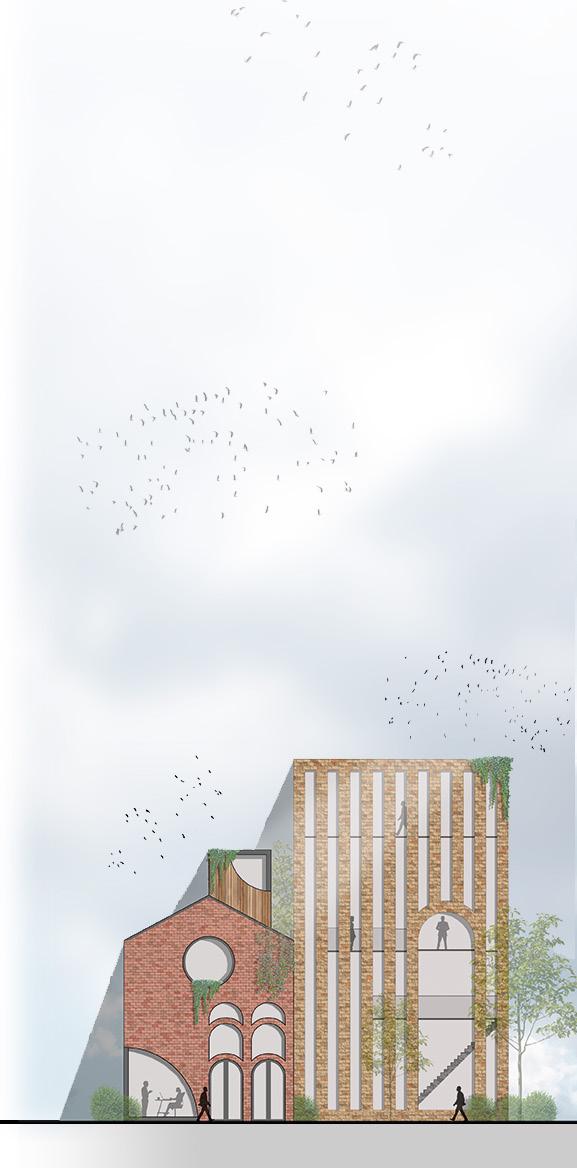


Proposed elevation of site intervention. Project proposes six hanging structural elements consisting of themed rooms based on Dantes’ nine circles of hell. The proposed rooms will be each a part of a journey in which inhabitants will journey the decent into hell.
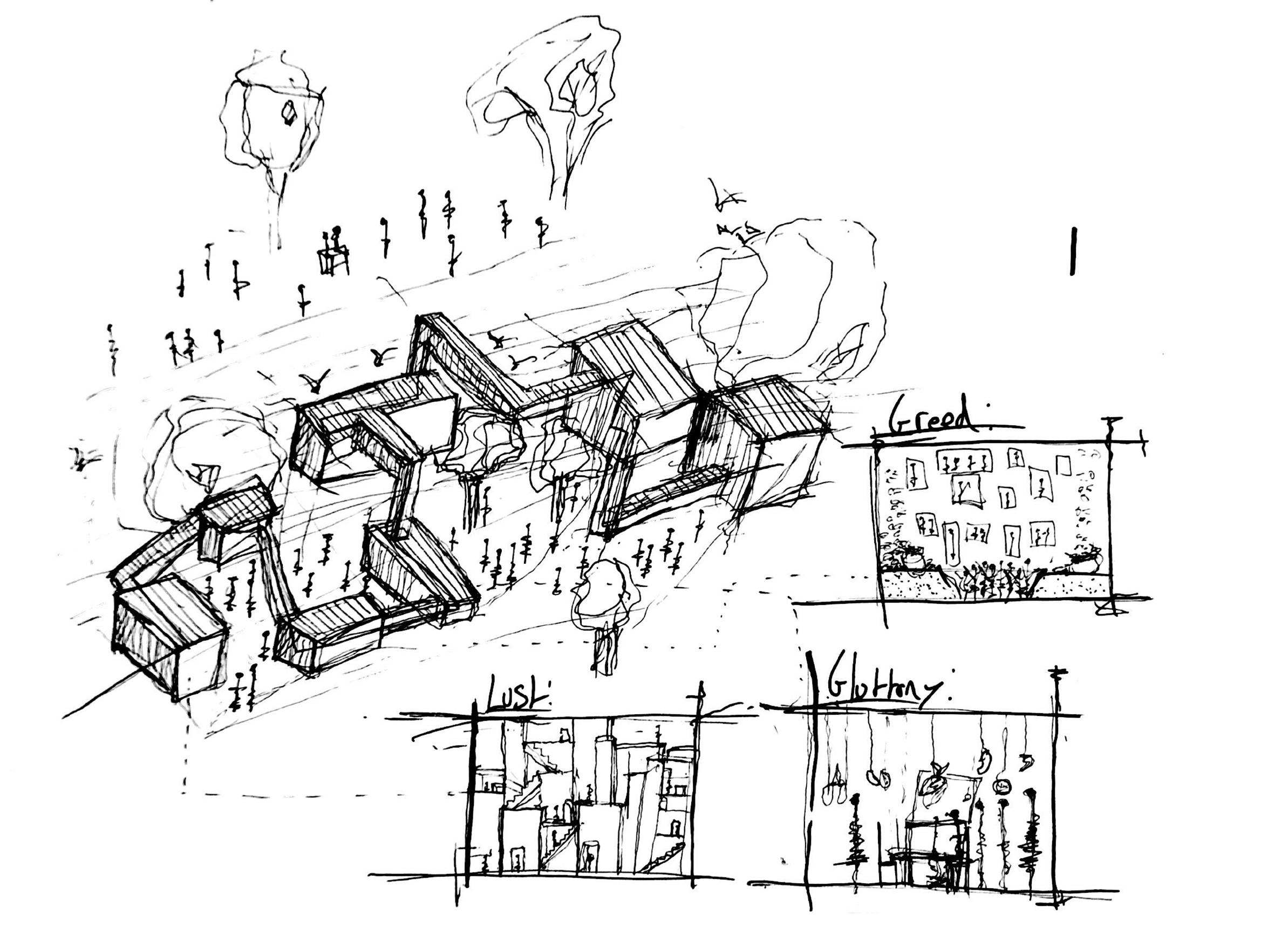
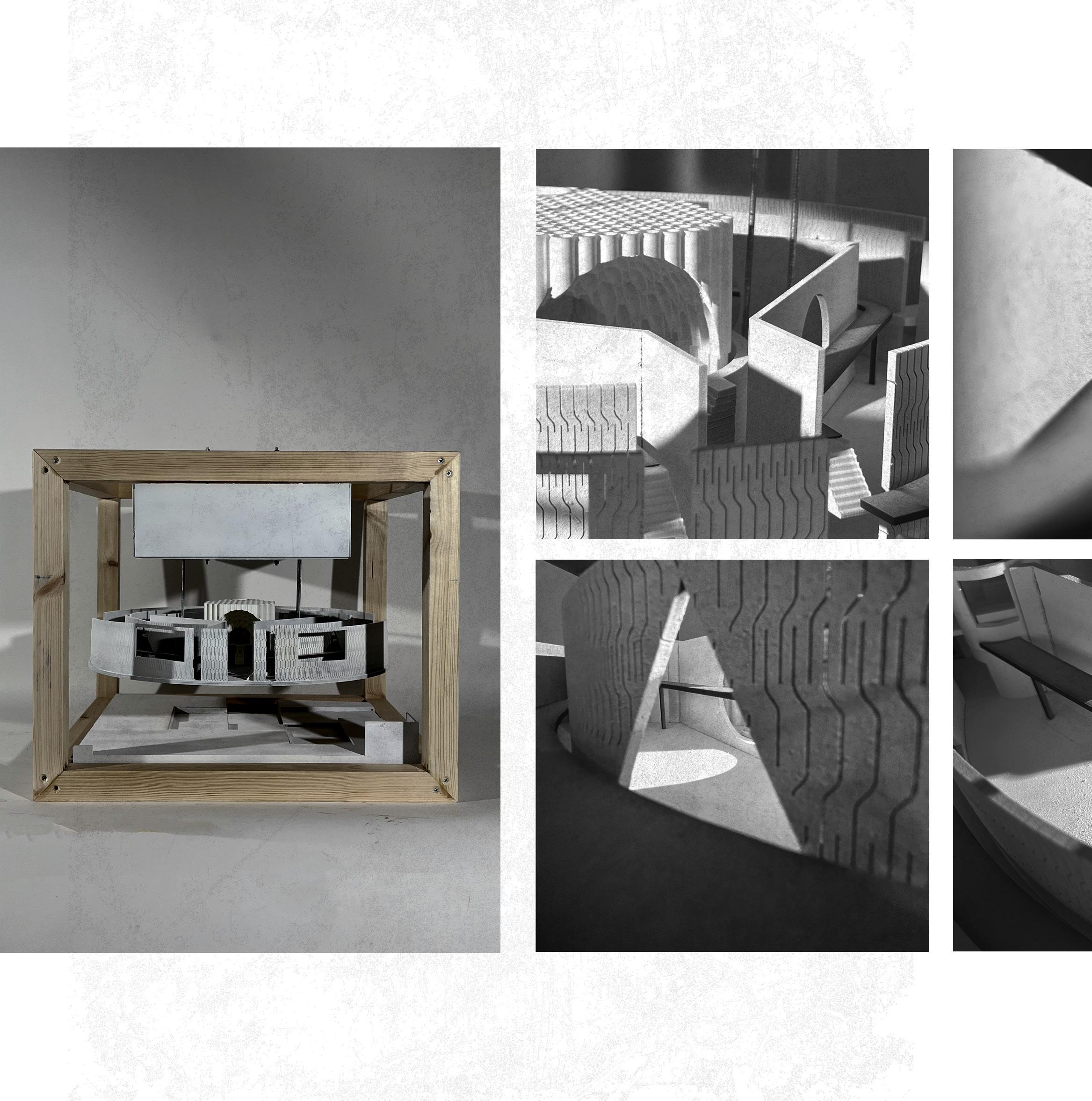
The Model above is scaled 1:100 and represents a the room greed from my 3rd year final projects. The focus of this rook was to develop a systematic circulation space around a central void. Inspiration from Louis Kahn and The Virtual Palladia.

When entering this room the subjects shall be met with all desires of greed, as a haven to that experienced before this shall become a safe space. Within the confines of this space there will be a main hub of activity, this will be the heart of various other spaces, in which people shall be given the more specific desires. This take on ‘Dante’s Inferno’ shall allow for the festival to become more of an attraction to inhabitants. Who will be strong enough to resist their urges and their desires.
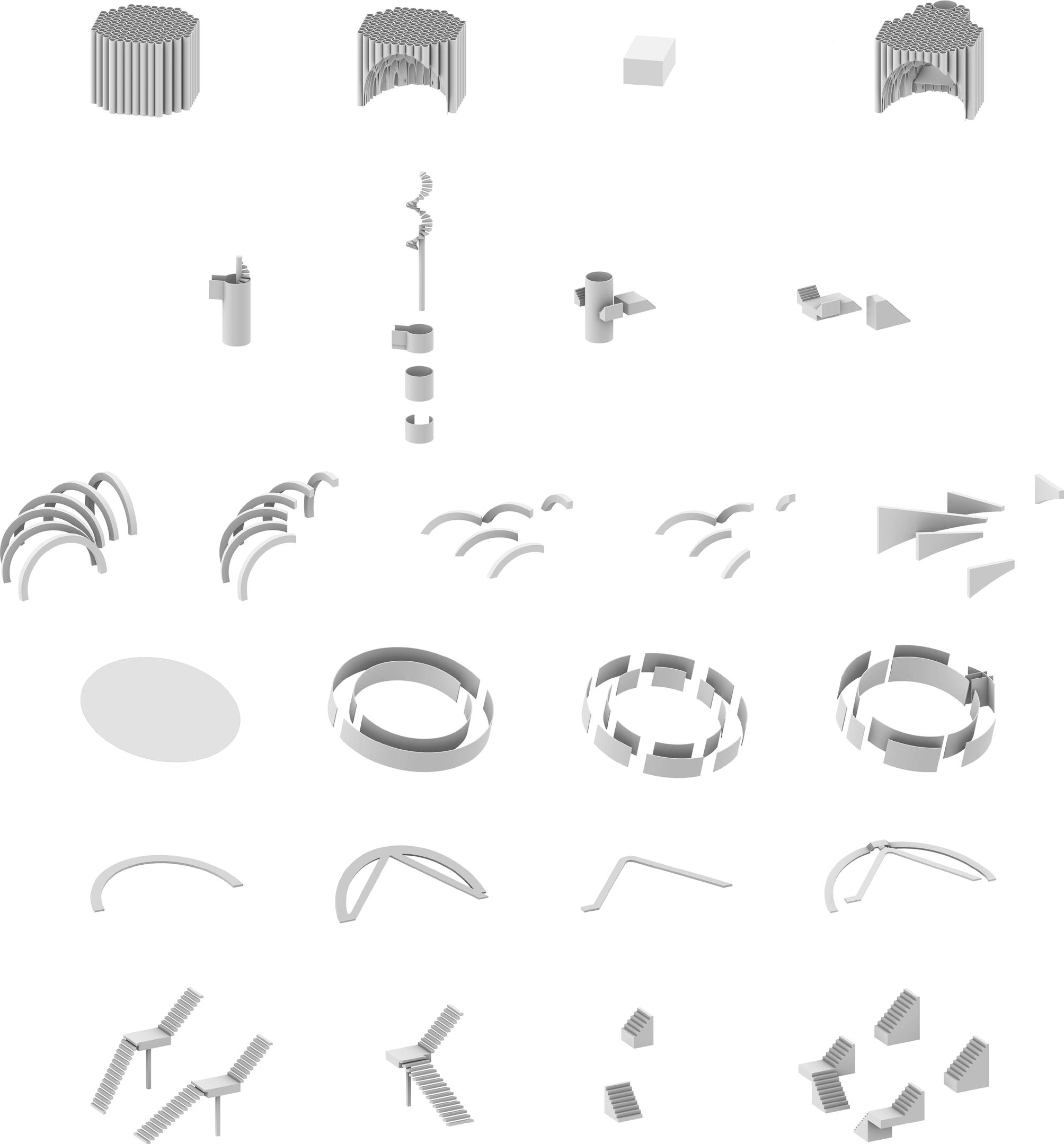
‘Greed’
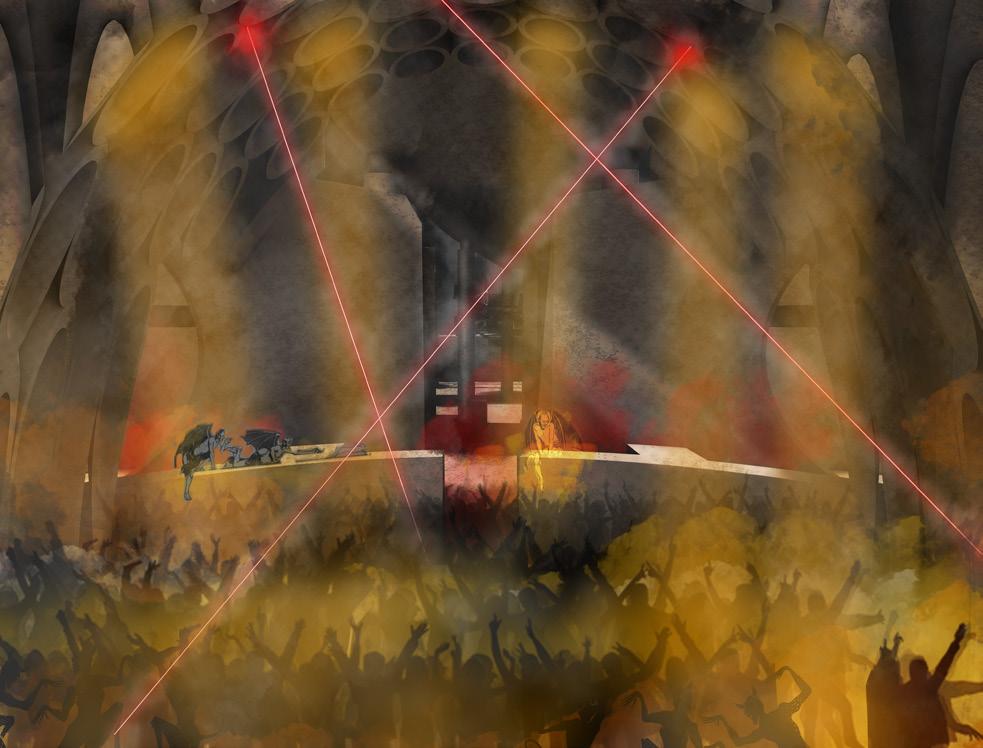
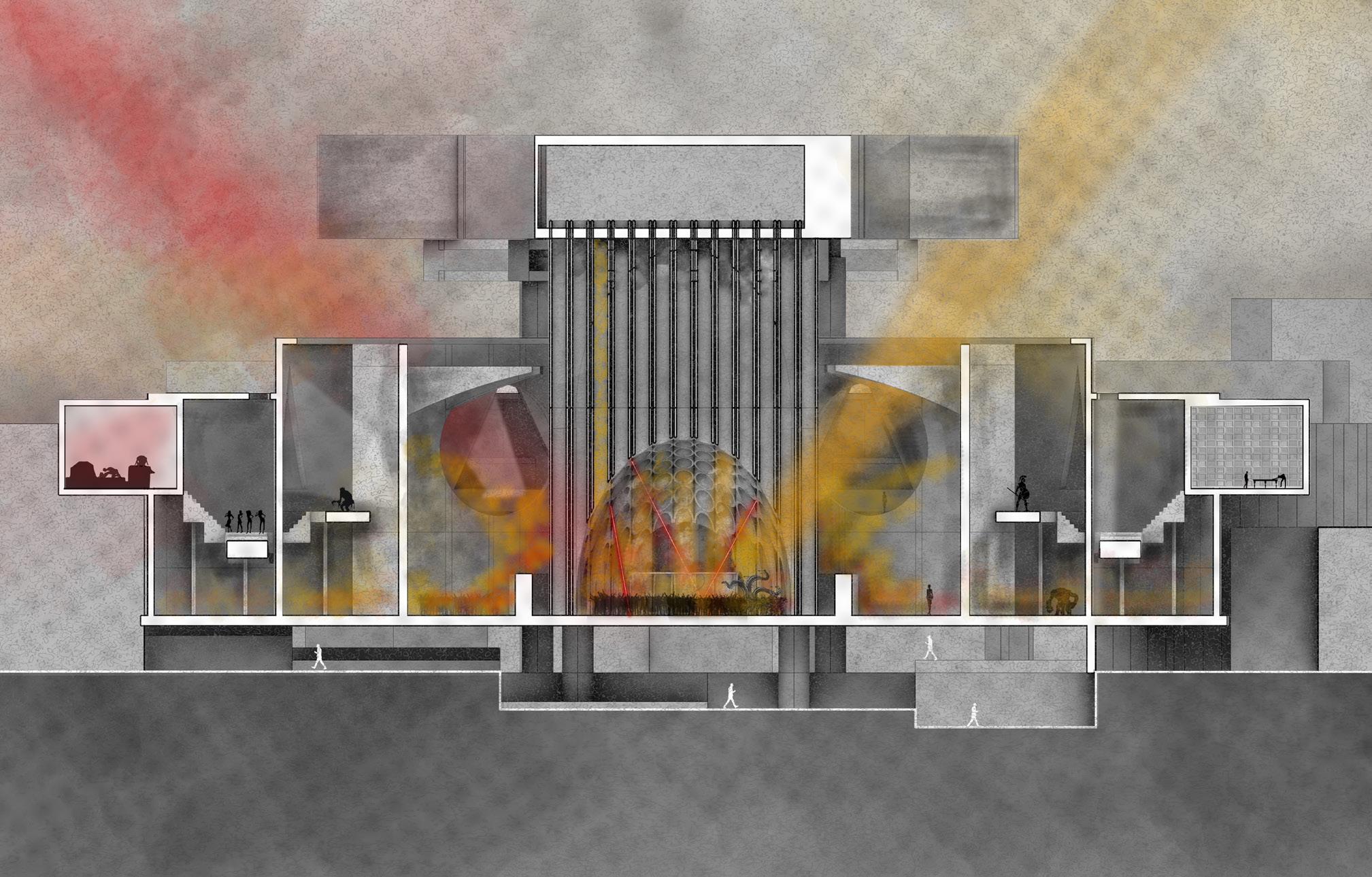
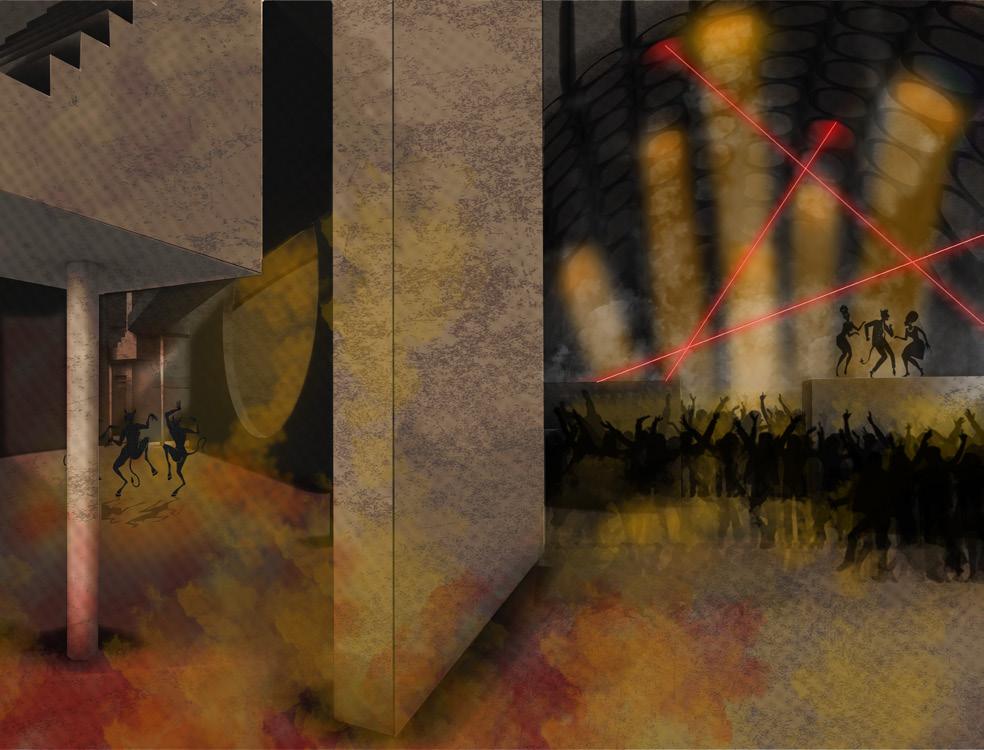
Architectural The Harris January
Assisted projects.
Began small Gained multiCarried in reconfiguration
Architectural Ham & September
Liaised to approval.
Architectural NPS Group, July 2019
Shadowed engineers Gained architectural project considerations

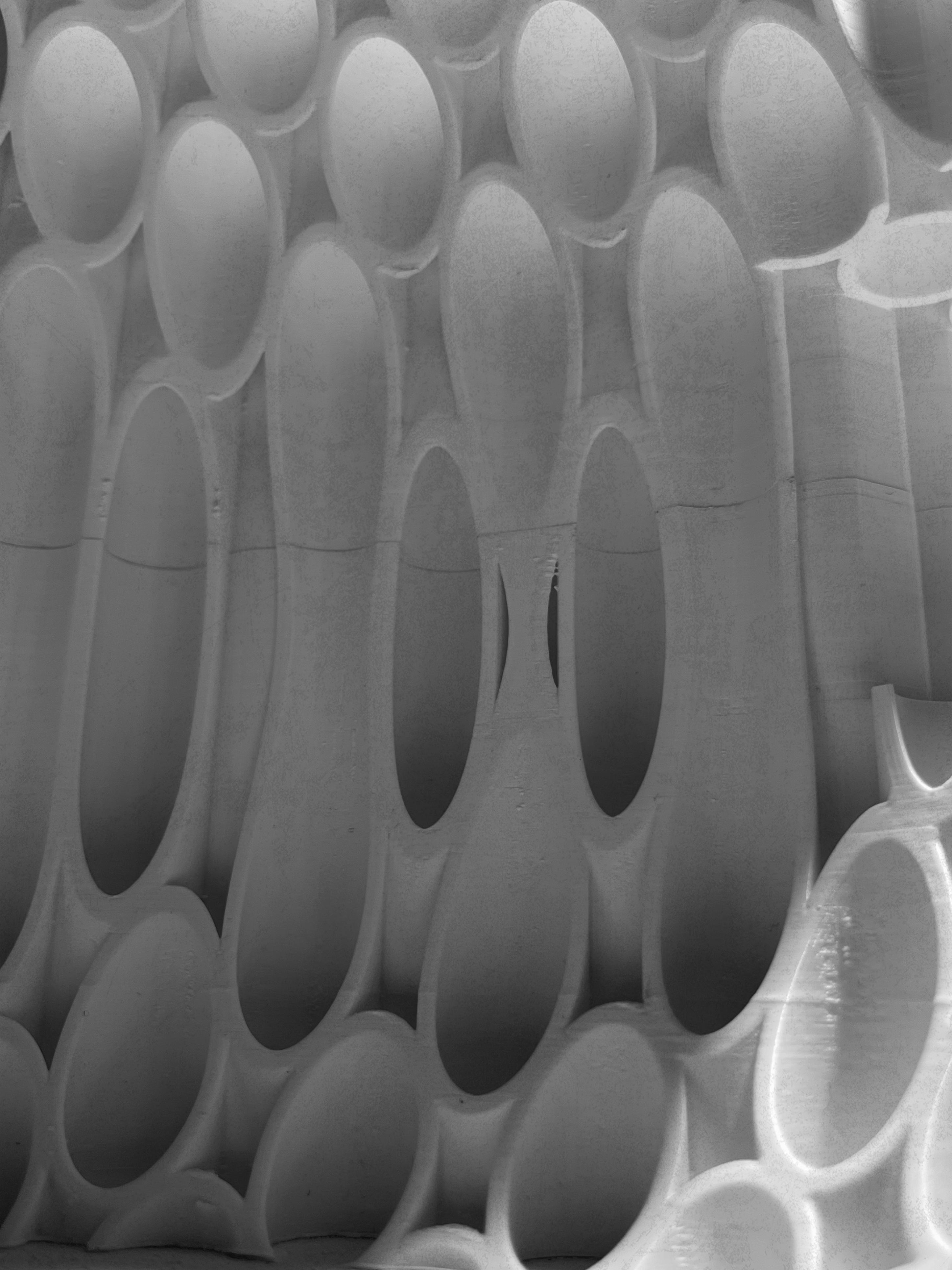
P:
E: matthewcoyne921@gmail.com
Harris Project
January 2023
Assisted with feasibility studies for current projects.
Began to develop skills using Revit to model small scale live projects.
Gained a clear understanding of how a multi- disciplined architectural practice runs.
Architectural Support Freelance & Firkin, York
September 2021 to March 2022
Carried out site visits and client meetings order to produce plans for the interior reconfiguration of a commercial premises.
Liaised with planning consultants in order submit the plans to York City Council for approval.
Group, Leeds
2019
Shadowed architects and structural engineers within the workplace.
Gained an initial awareness of the architectural industry, and the stages a project goes through, from early design considerations to final completion.
AutoCAD
Photoshop
Indesign
Rhino
Revit
Sketchup
Enscape
Microsoft office
Leeds Beckett University 2023; BA Architecture, Graded First Class
Temple Moor Sixth Form College
2020; A Levels Graded A-D in:
–Product Design
-Mathematics
-Physics
Temple Moor High School
2018; GCSEs – 11 GCSEs A-C

Keith Andrews
Lecturer at Leeds School of Architecture
k.andrews@leedsbeckett.ac.uk