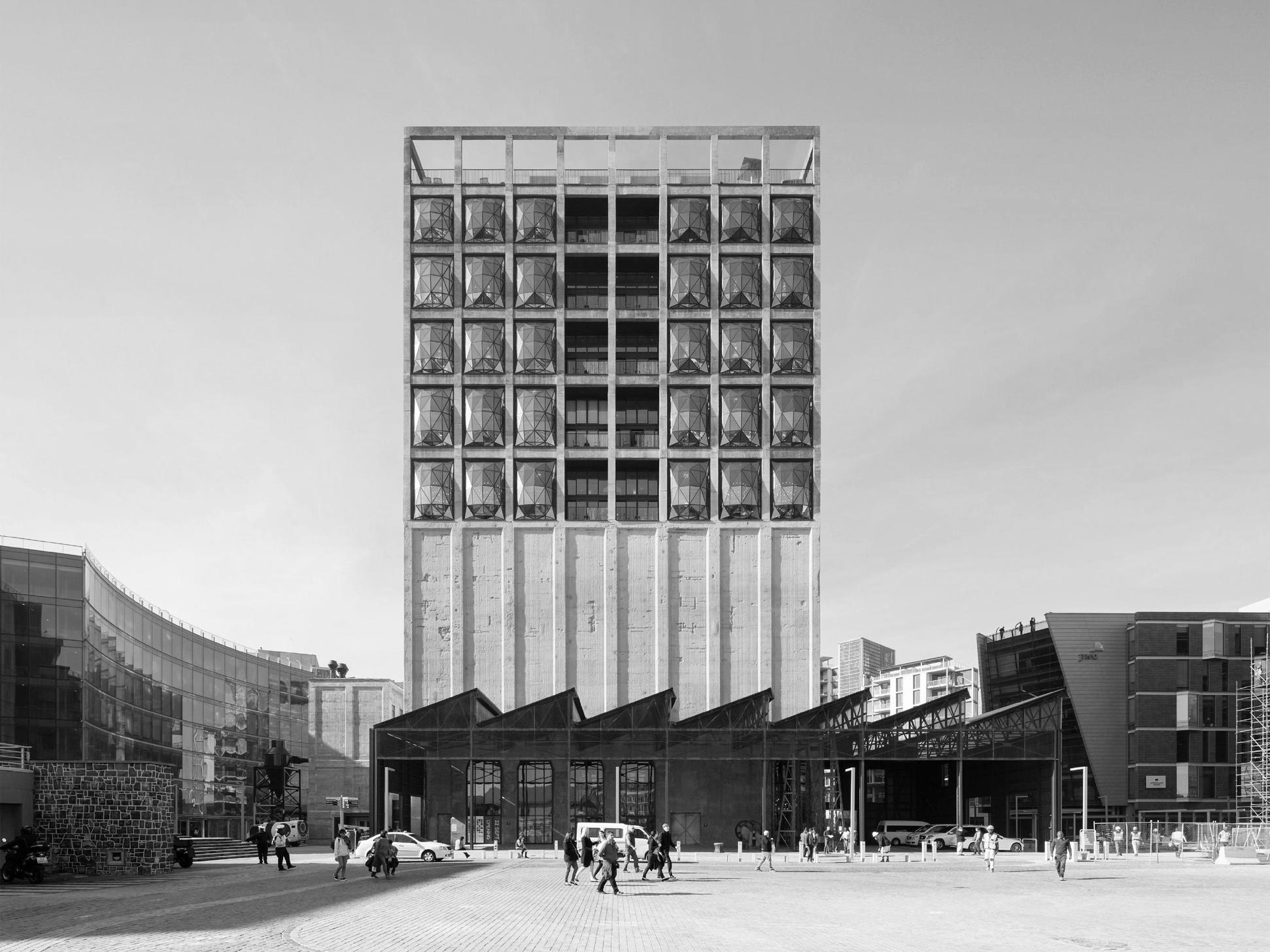ZEITZ MOCAA MUSEUM
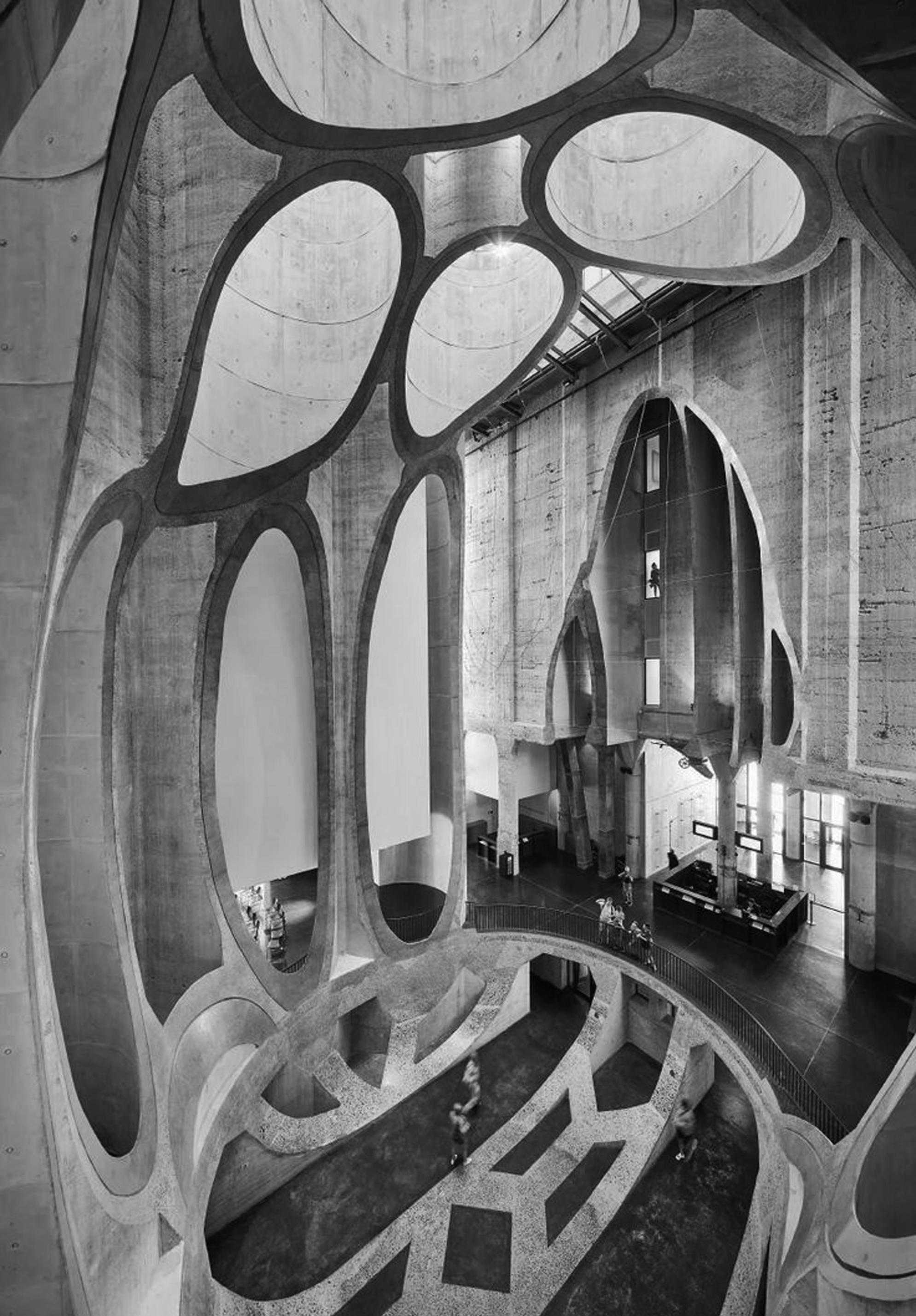
Cape Town, South Africa
Heatherwick Studios


Cape Town, South Africa
Heatherwick Studios
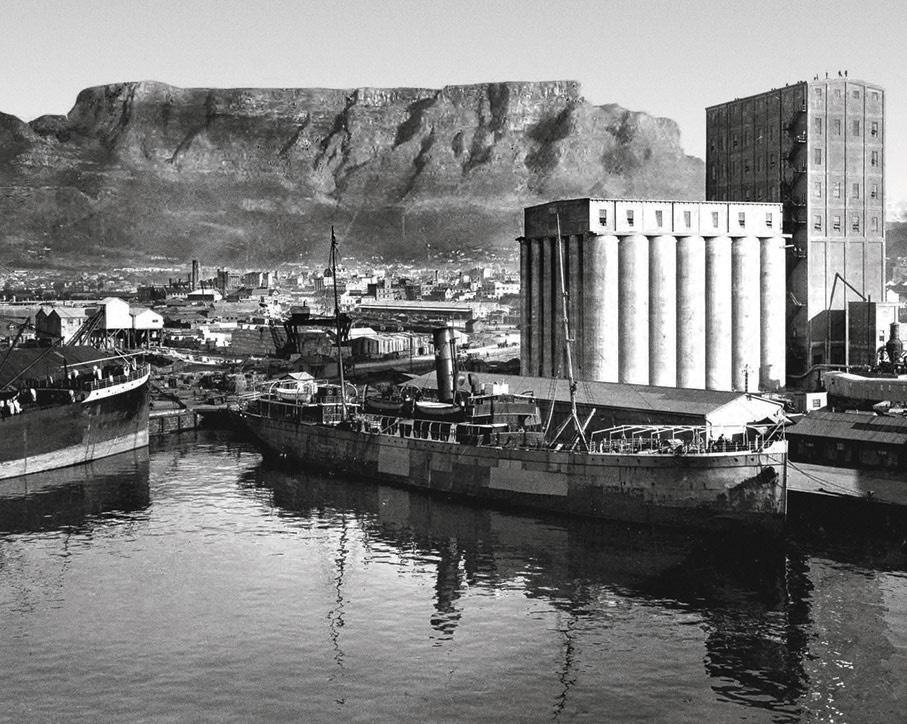
 Originally erected as a grain store in South Africa, mainly storing maize. Up until the drying and evaporation of the surrounding river. The key form of shipment to and from the site.
Decommissioned and abandoned the derelict concrete is rendered unusable. This continued until development by the Victoria and Alfred Trust along with Heatherwick
Originally erected as a grain store in South Africa, mainly storing maize. Up until the drying and evaporation of the surrounding river. The key form of shipment to and from the site.
Decommissioned and abandoned the derelict concrete is rendered unusable. This continued until development by the Victoria and Alfred Trust along with Heatherwick
concrete structure development began Heatherwick Studio.
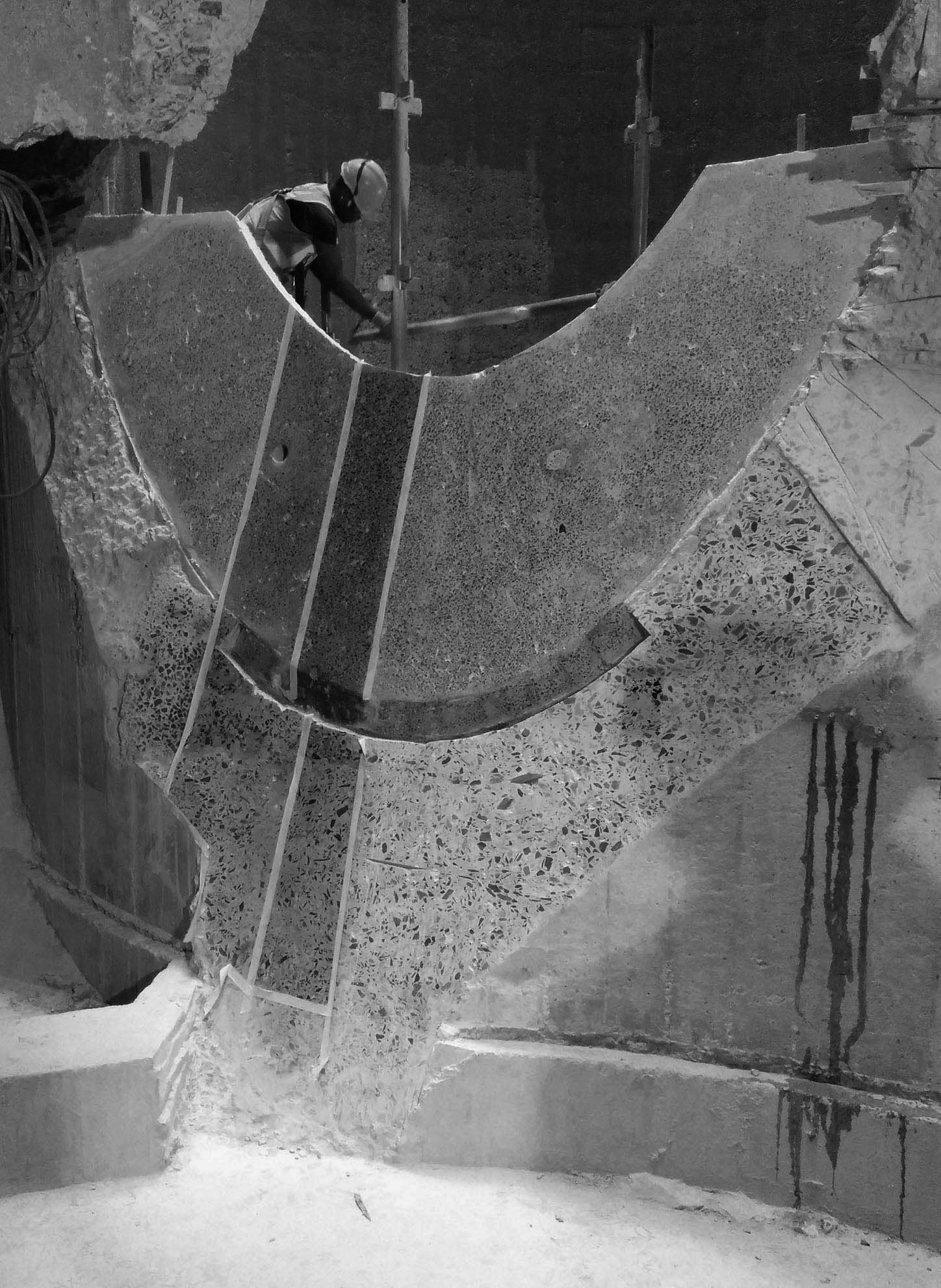
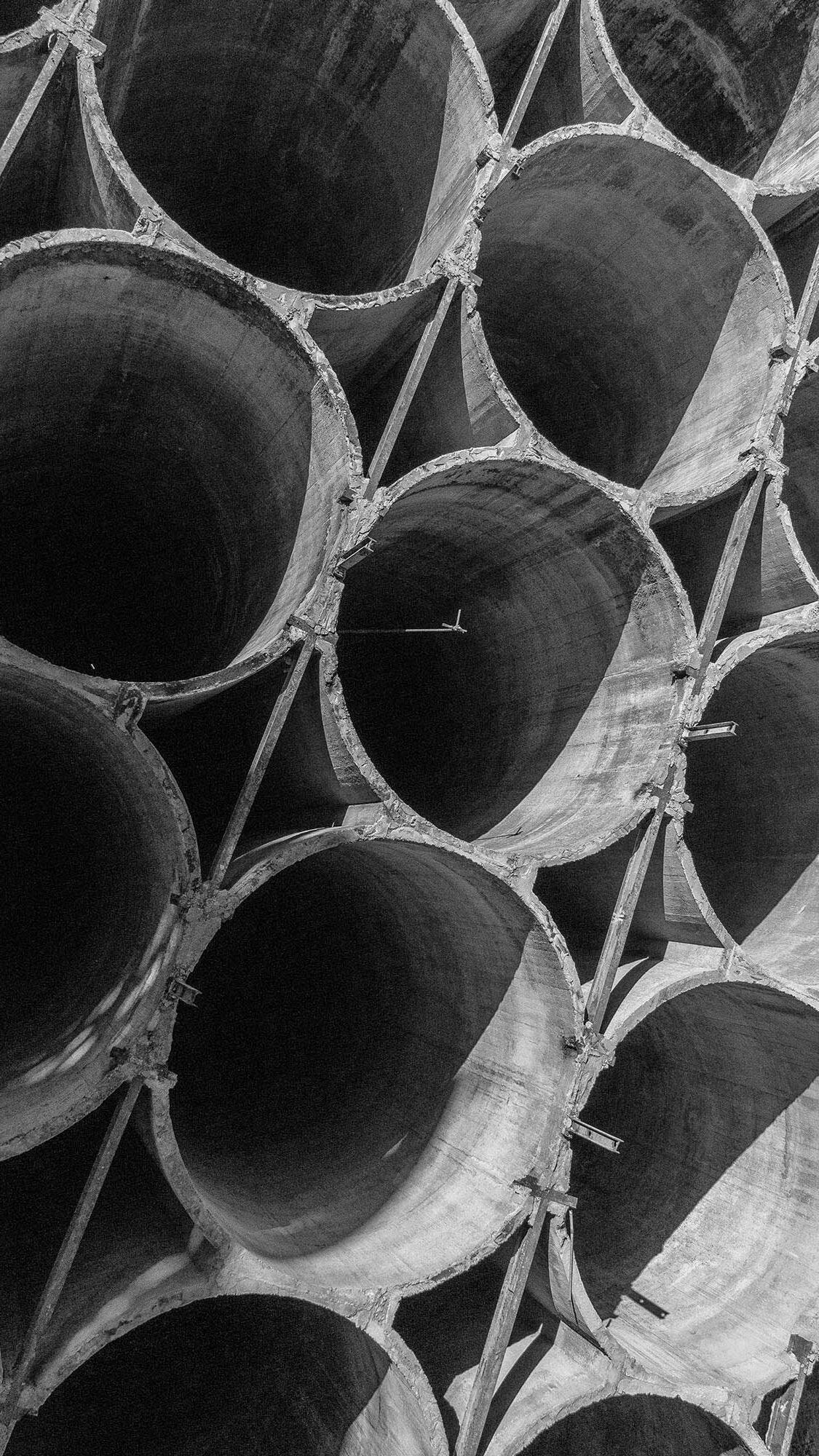
Existing grain silo
Construction work to redesign the interior of grain silos. Development spans across 9,500sqm and took a duration of seven years
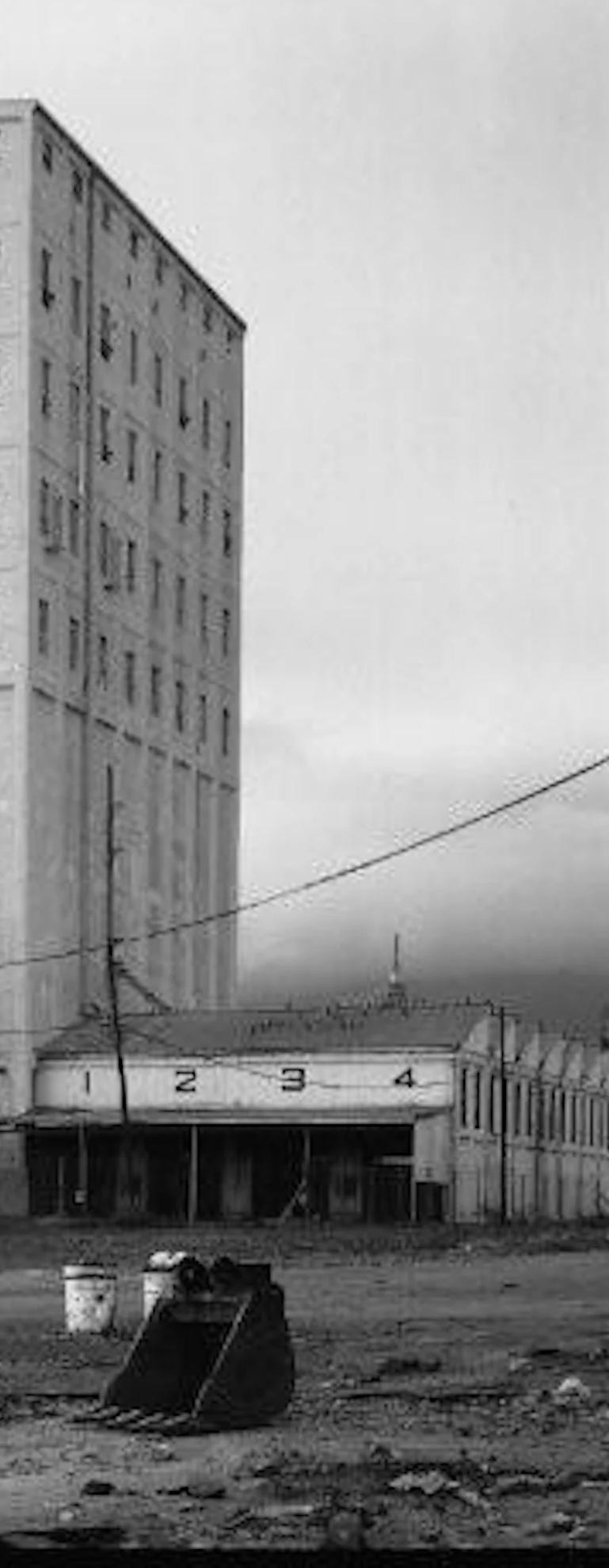
The existing columns are eroded down to create a smooth opening in the centre. It’s finalised aesthetic is something of deep beauty and opens something that is considered poor architecture, due to its industrial use, into a sculpture of fascination and incredible detail.
The sketches beside the floor plan are basic level to gain an understanding of how the designers plan to excavate the existing silos.
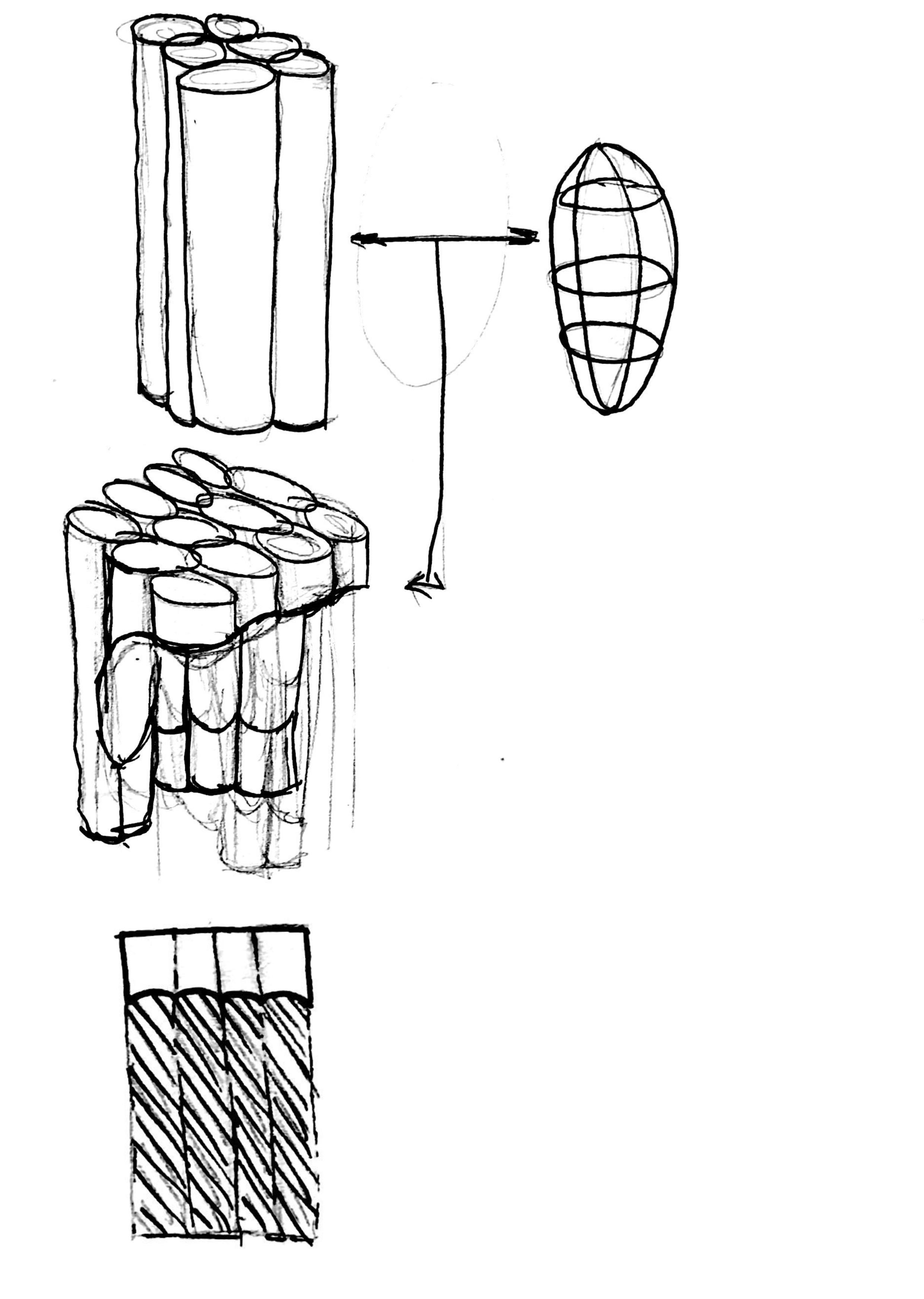

By looking at the existing floor plan it allows for us to gain a greater understanding of the structural formation of the grain silos. From an external appearance it looks solid unbreakable much like the molecular formation found in solid objects.
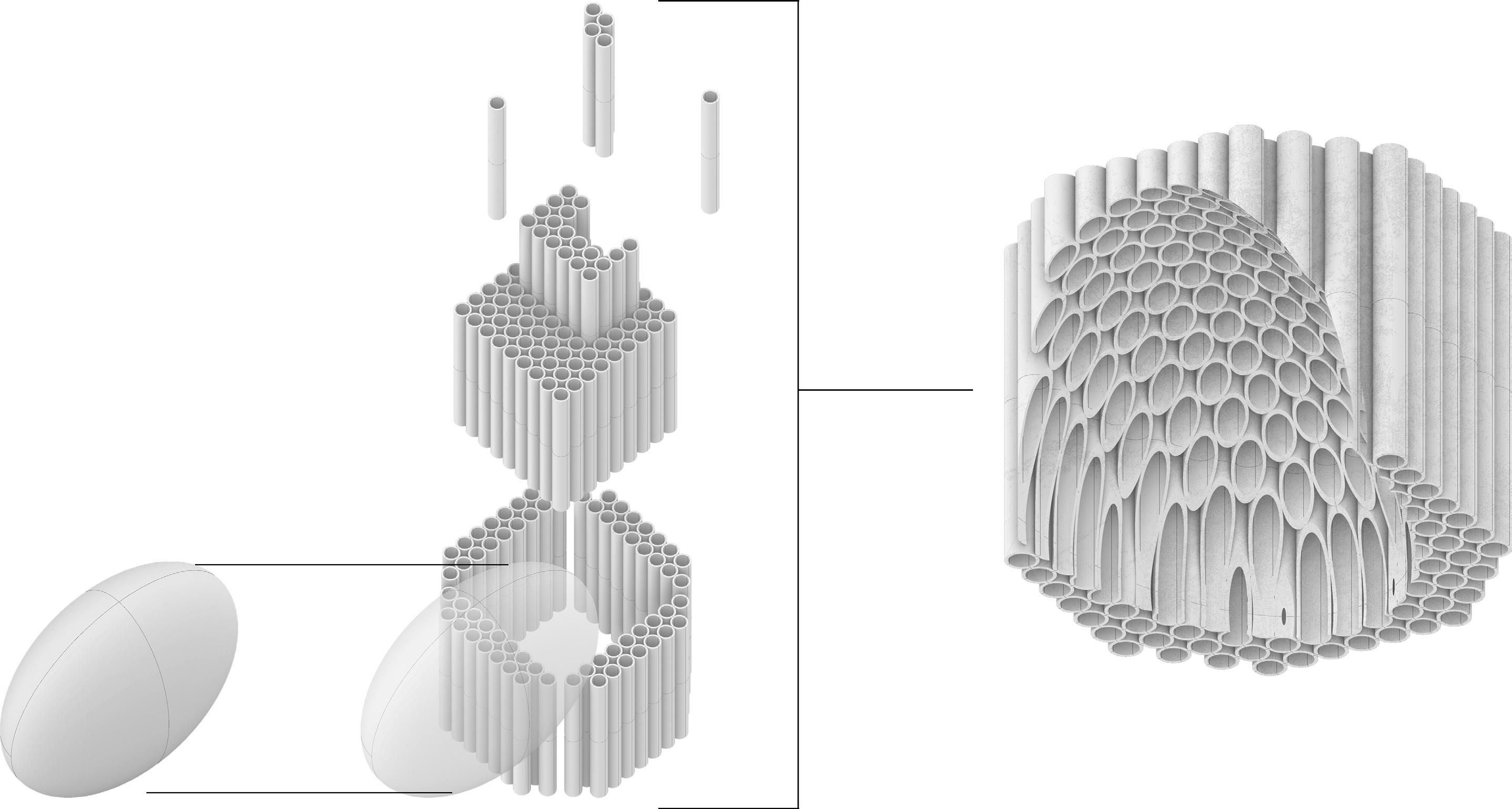

This then for me only adds to the greatness of architecture and the creativeness required to plan and understand the possibilities of such an object.
The exampled work above is from my personal design which was inspired by that of Heatherwicks MOCAA.
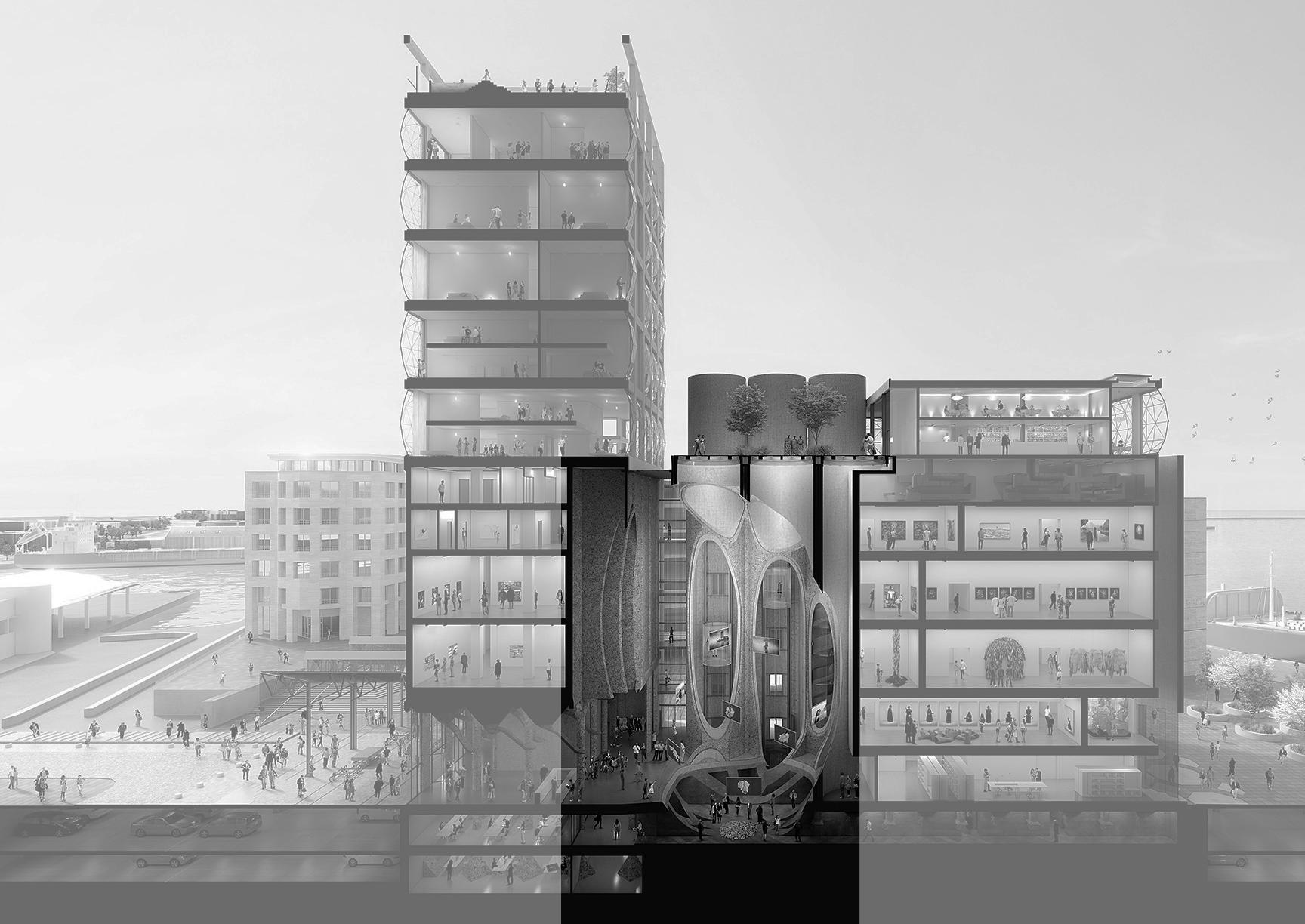
The image beside this is of the Heatherwick final section of the Zeitz MOCAA. Highlighted is the central void the area I am most excited by. It is only from this view can the sheer scale of the void be understood. It looks almost demonic .

Another aspect of the design I am fascinated by is the large windows that wrap around the exterior of the upper levels. Not only the detailing of the of the windows but the finished curvature of the glazing is impressive it allows for inhabitants to really get involved with the view and feel as if they are outside.
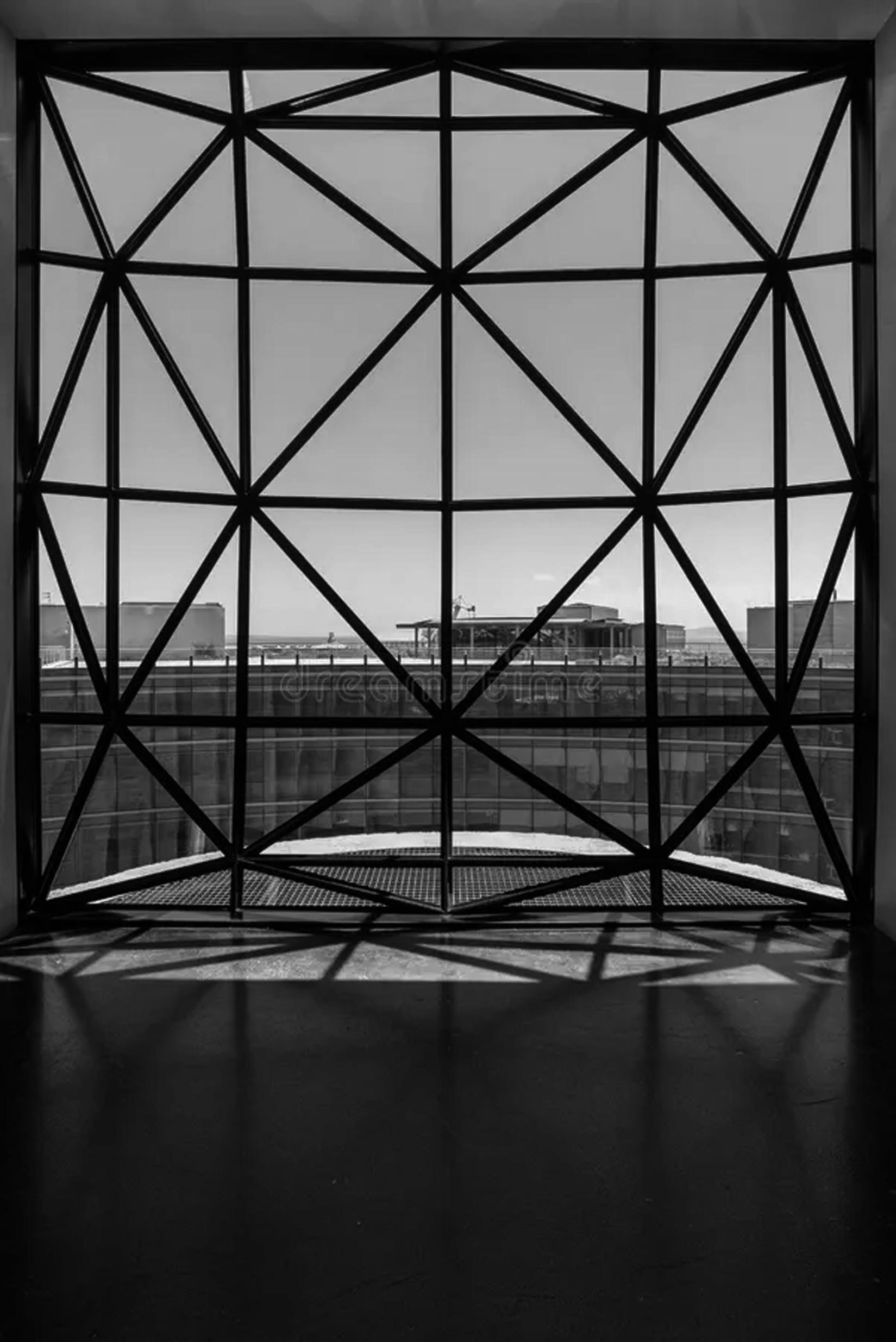
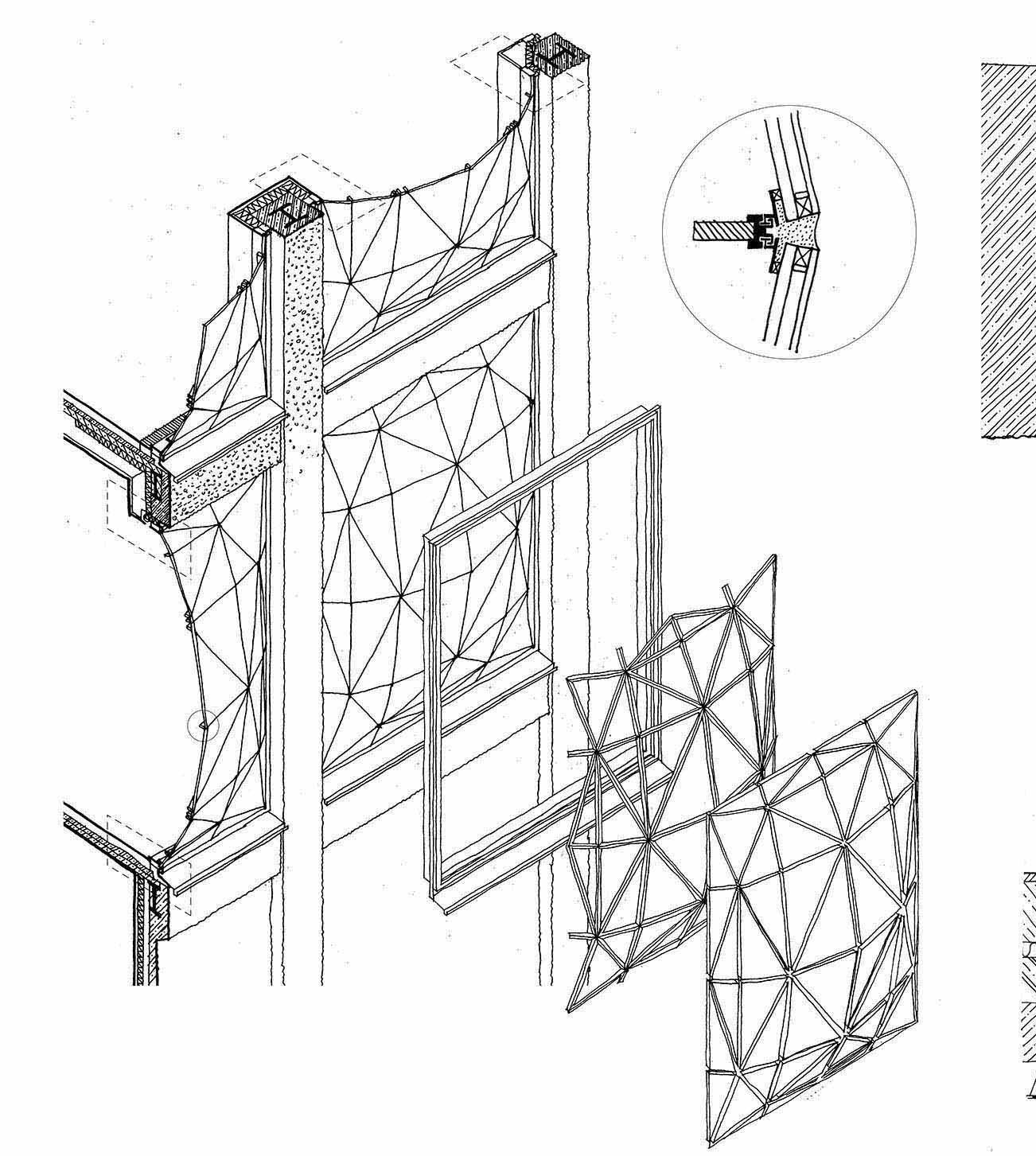
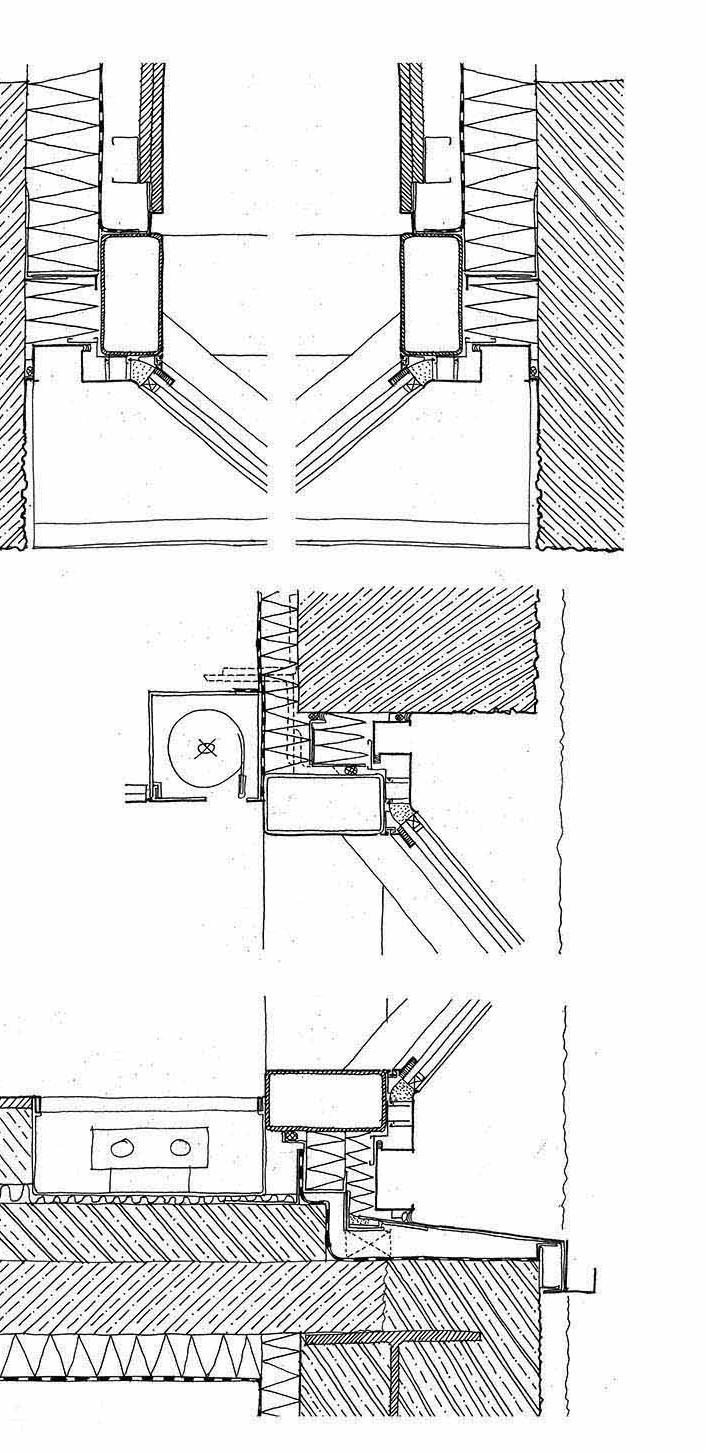
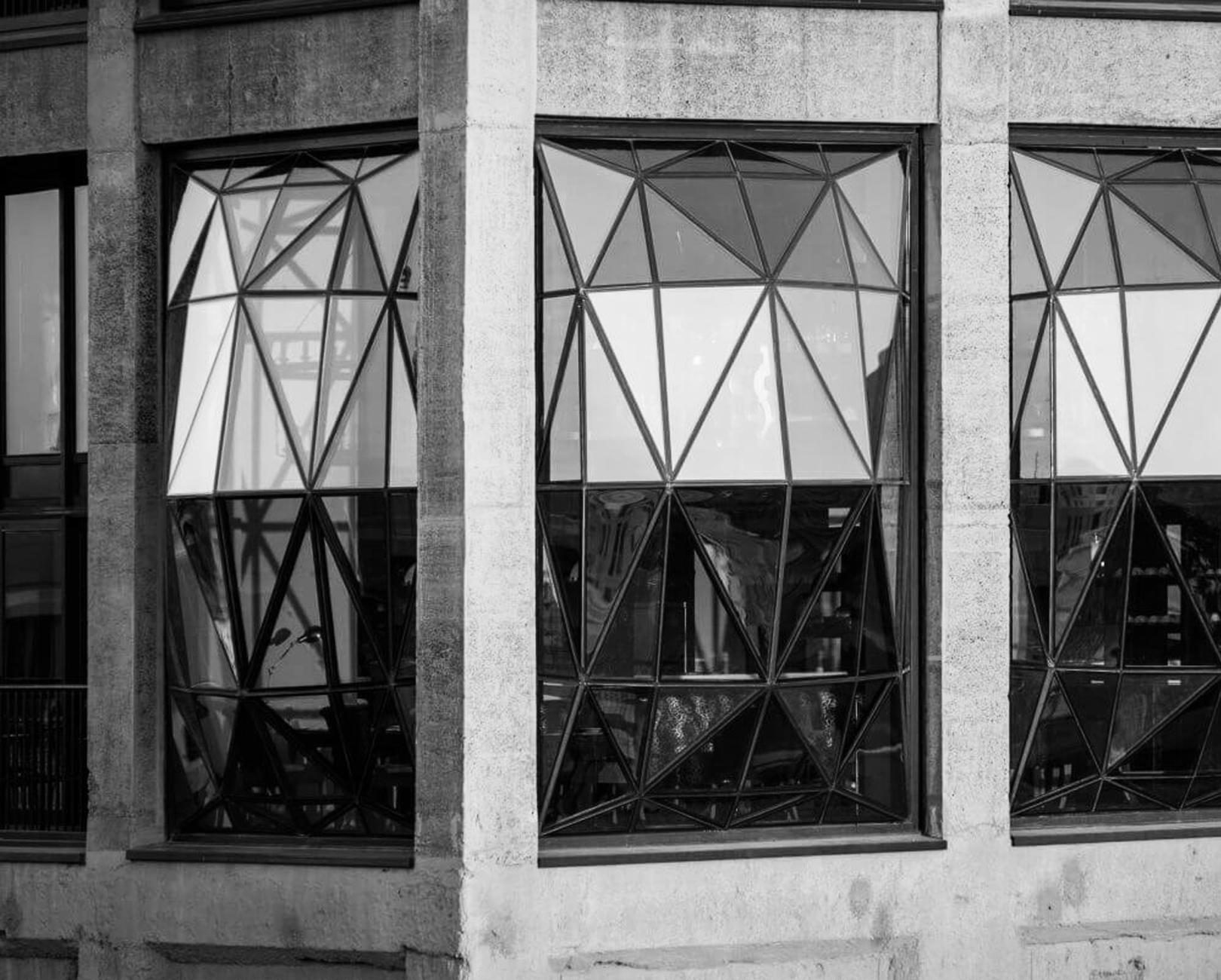 The above image shows an external view of the windows and highlights the curvature. By using the mesh the glazing is made from individual panels allowing for the sharp convexed effect.
The above image shows an external view of the windows and highlights the curvature. By using the mesh the glazing is made from individual panels allowing for the sharp convexed effect.
