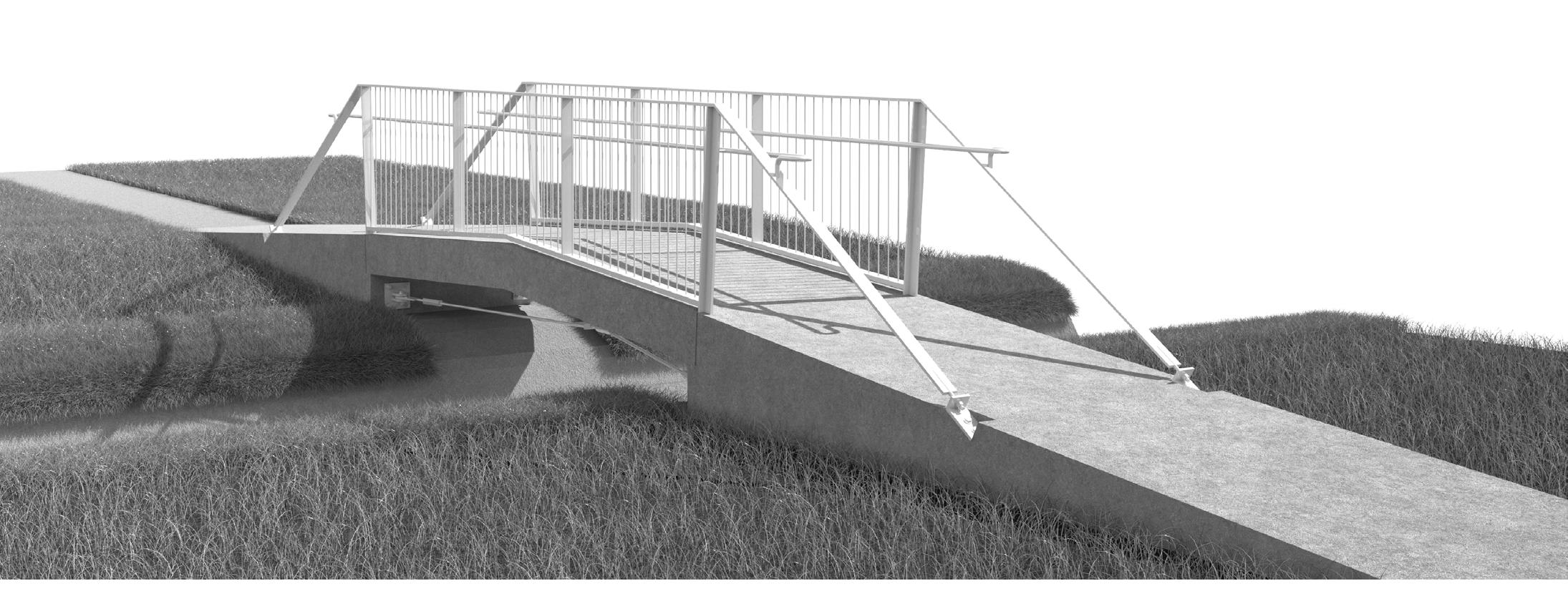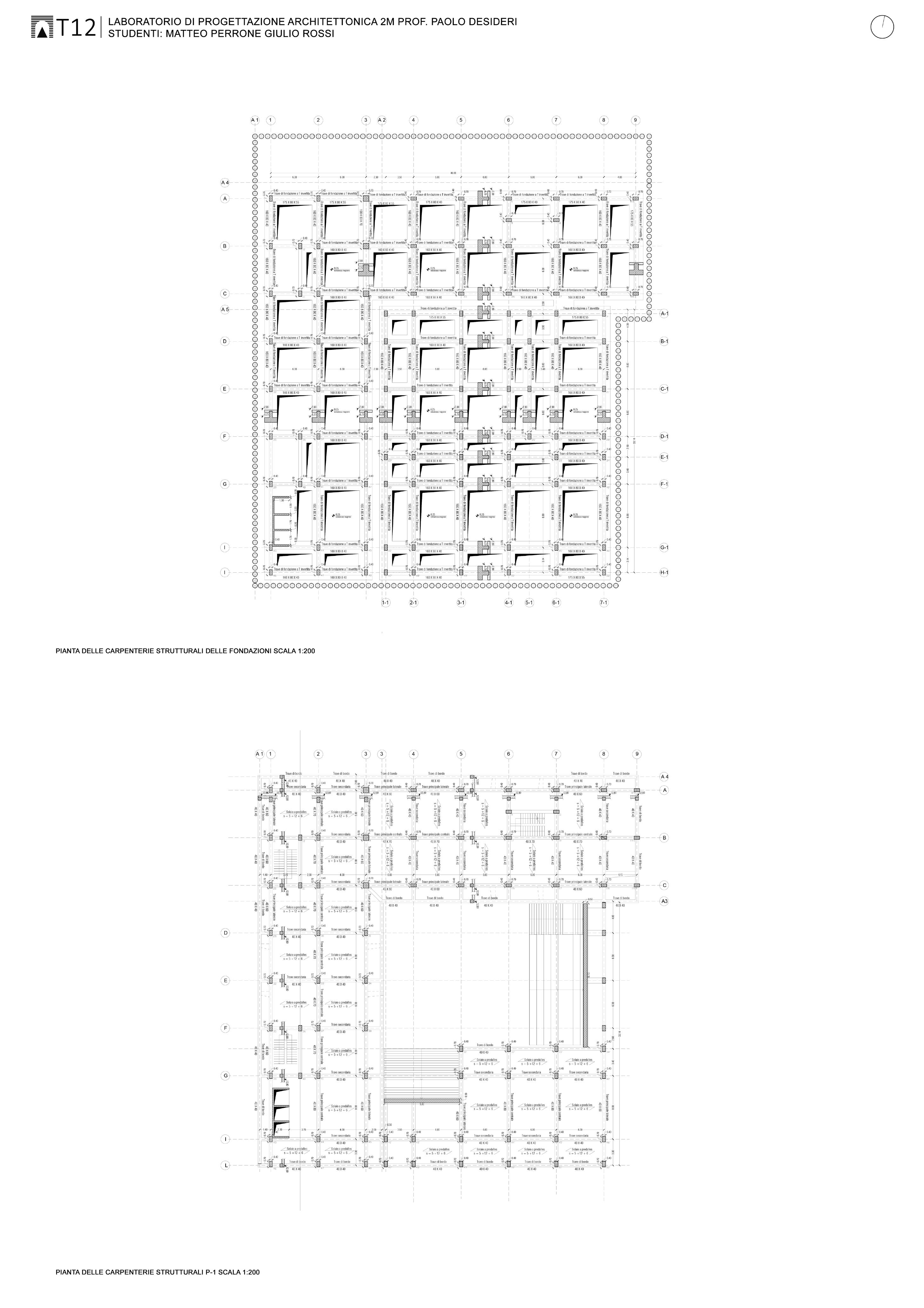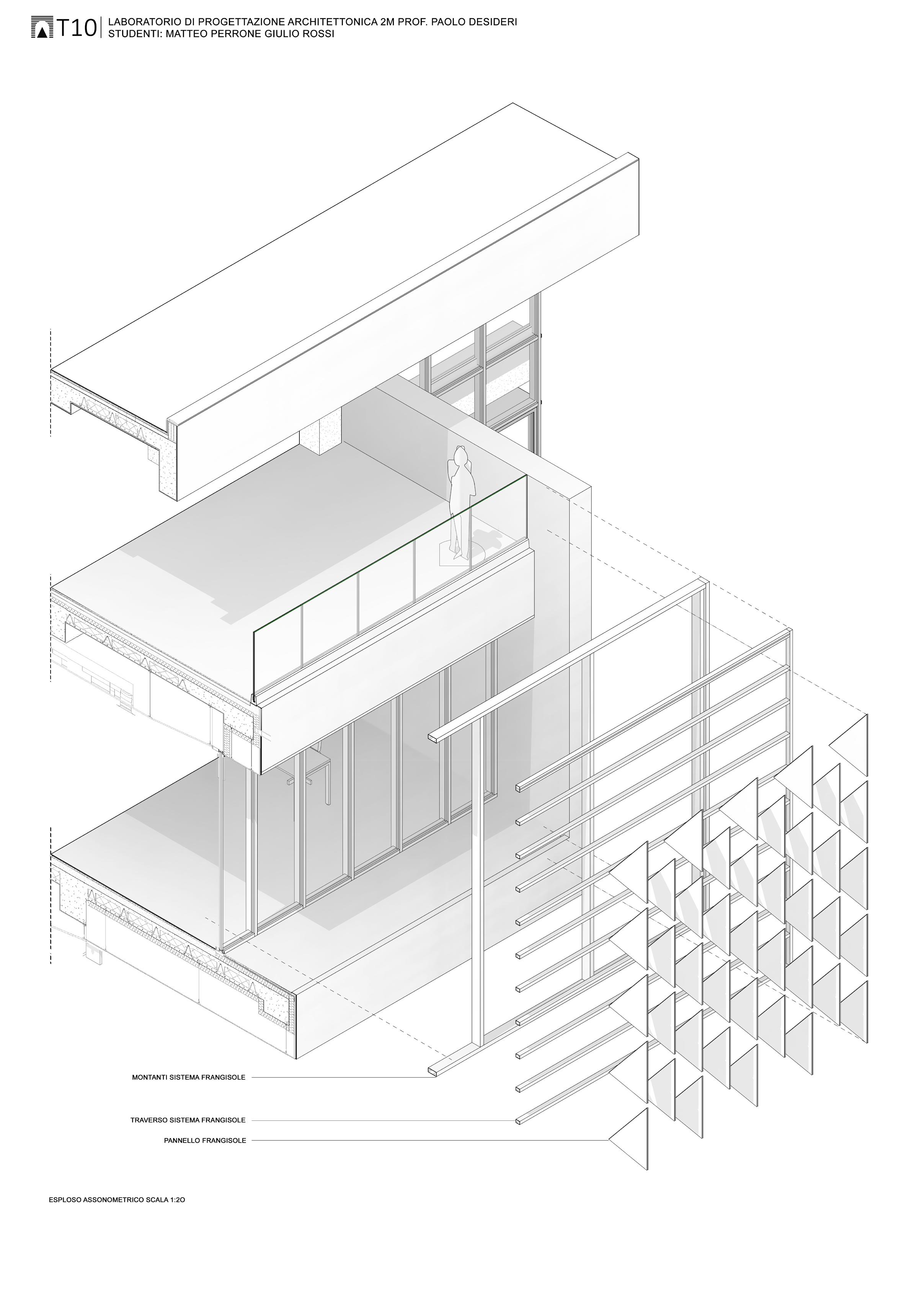Matteo Perrone



2020 - Bachelor’s degree in Architecture 108/110
2023 - Master’s degree in Architectural Design 110L/110
Workshop
2020 - Arena Buzzi Unicem
2022 - Etruscan Places. Mediterranean Glances
2022 - EcoLab studio
2023 - Studio Bianchi
2023 - Studio Franciosini
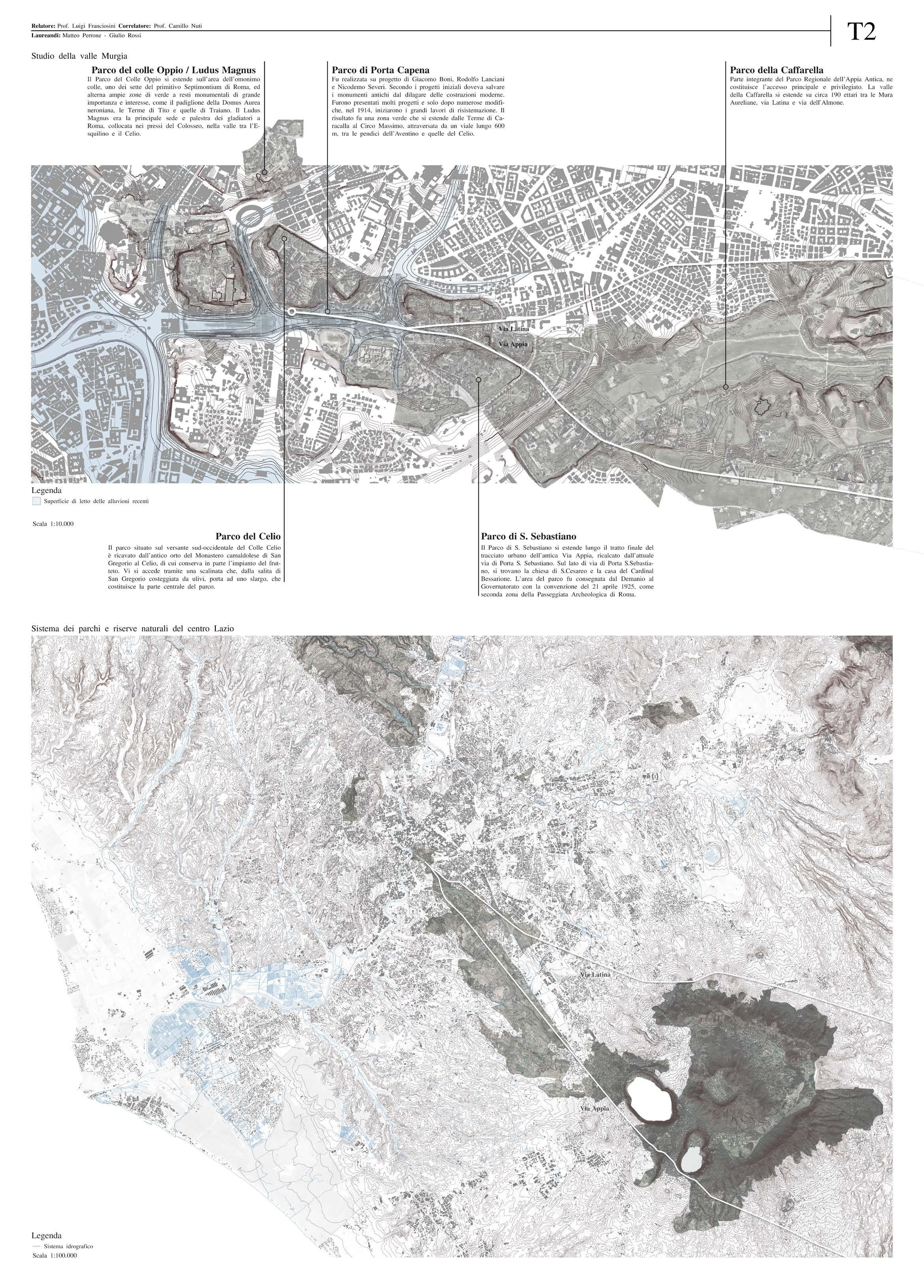


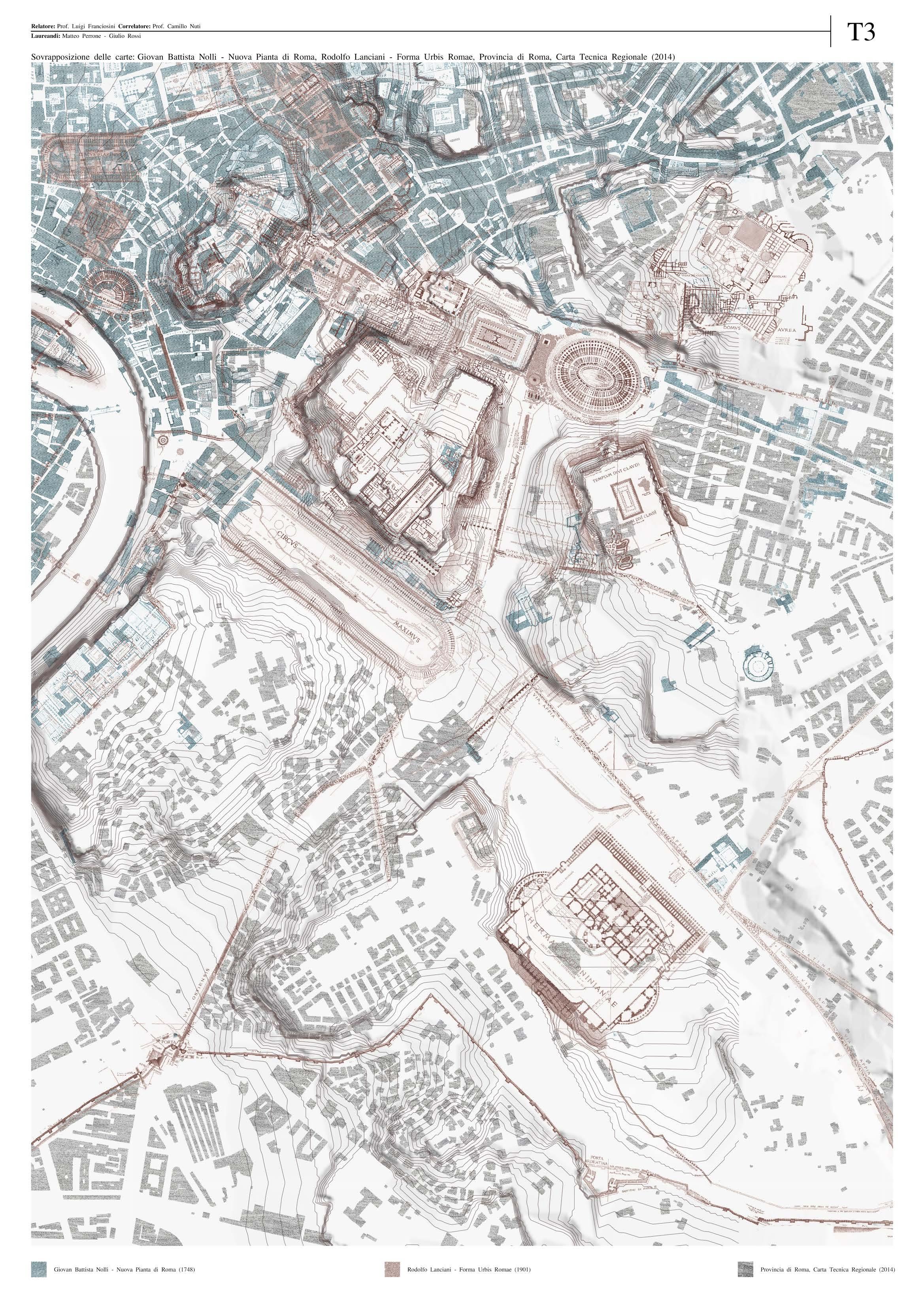
The project aims to reconnect infrastructural and environmental systems in the Porta Capena area of Rome and restore access functions to the historic city from the south side, renew its role as an attraction in antiquity. The intervention area is located in the Murcia Valley, the terminal of a vast environmental and geomorphological system that extends from the Alban Hills and into the city to the Tiber River. The current Circo Massimo subway station in Rome, built in 1955, is inadequate for modern mobility and accessibility standards. The logical solution to address the area’s challenges is the construction of a new subway station, located between the southeast hemicycle of Circo Massimo and the remains of Porta Capena, which will serve as a crossing system between different levels and as a key to topographical reconnection between the modern level and the ancient city level. The project is focused on capturing what the site offers and presenting it in an essential and silent manner.

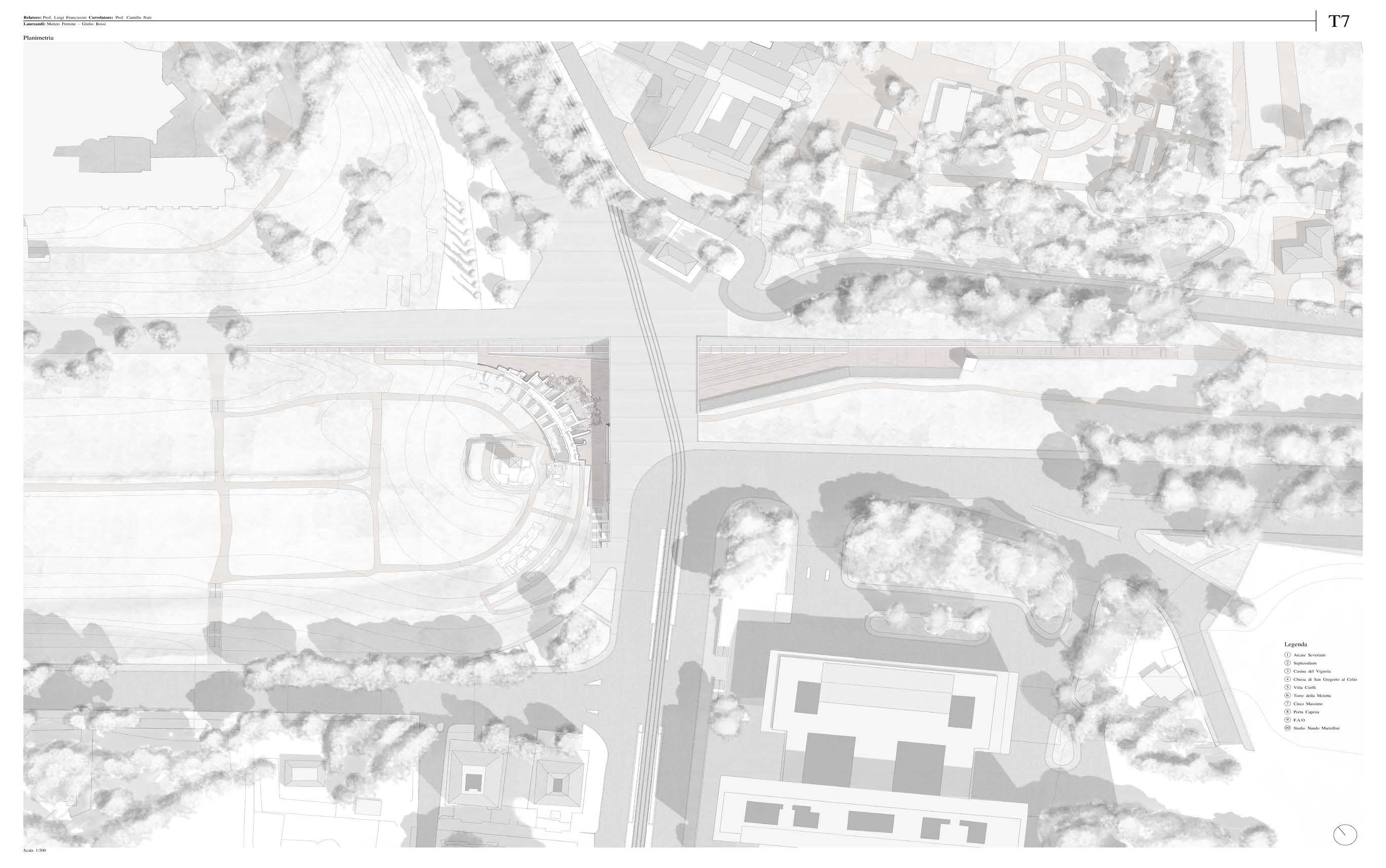
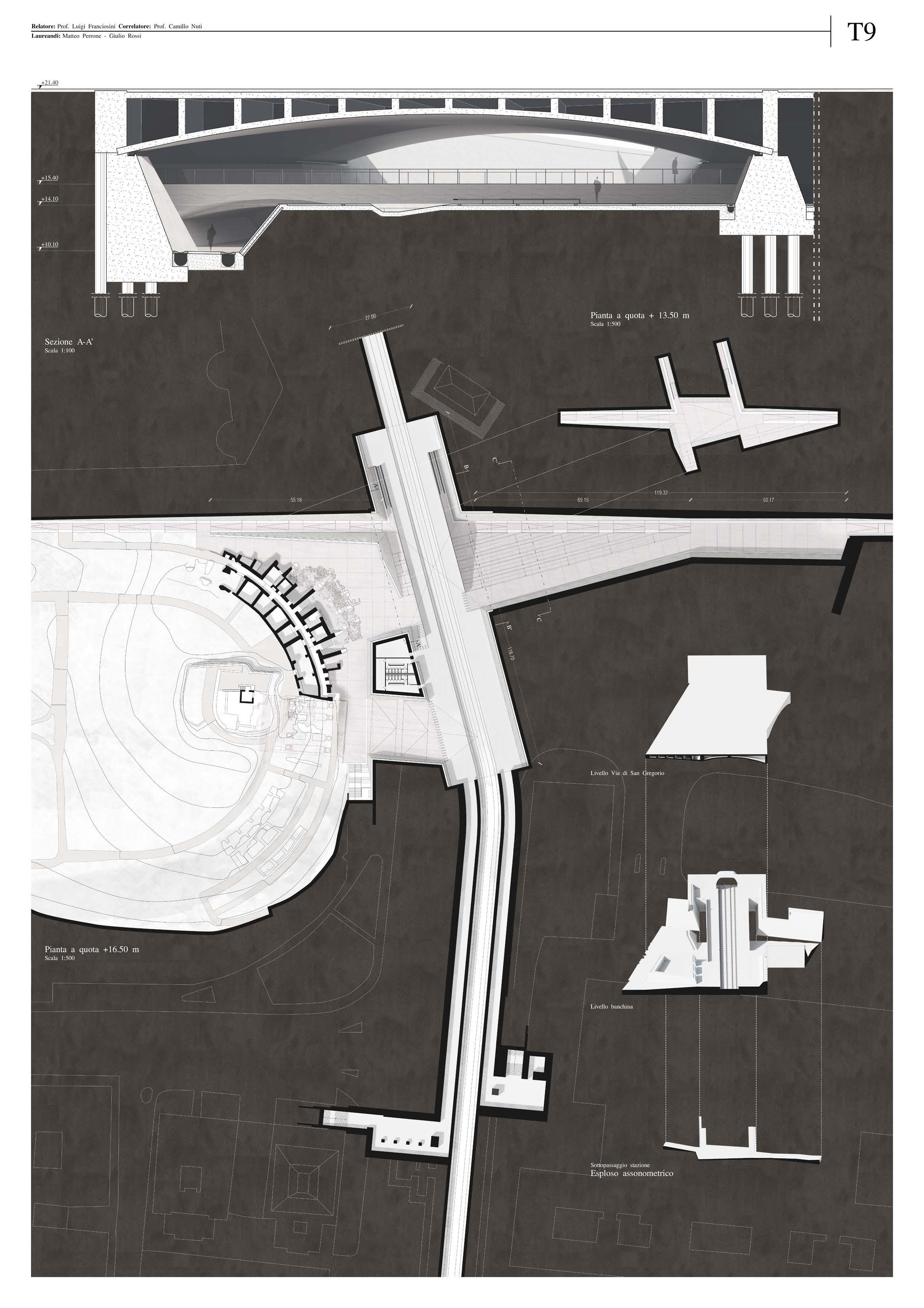
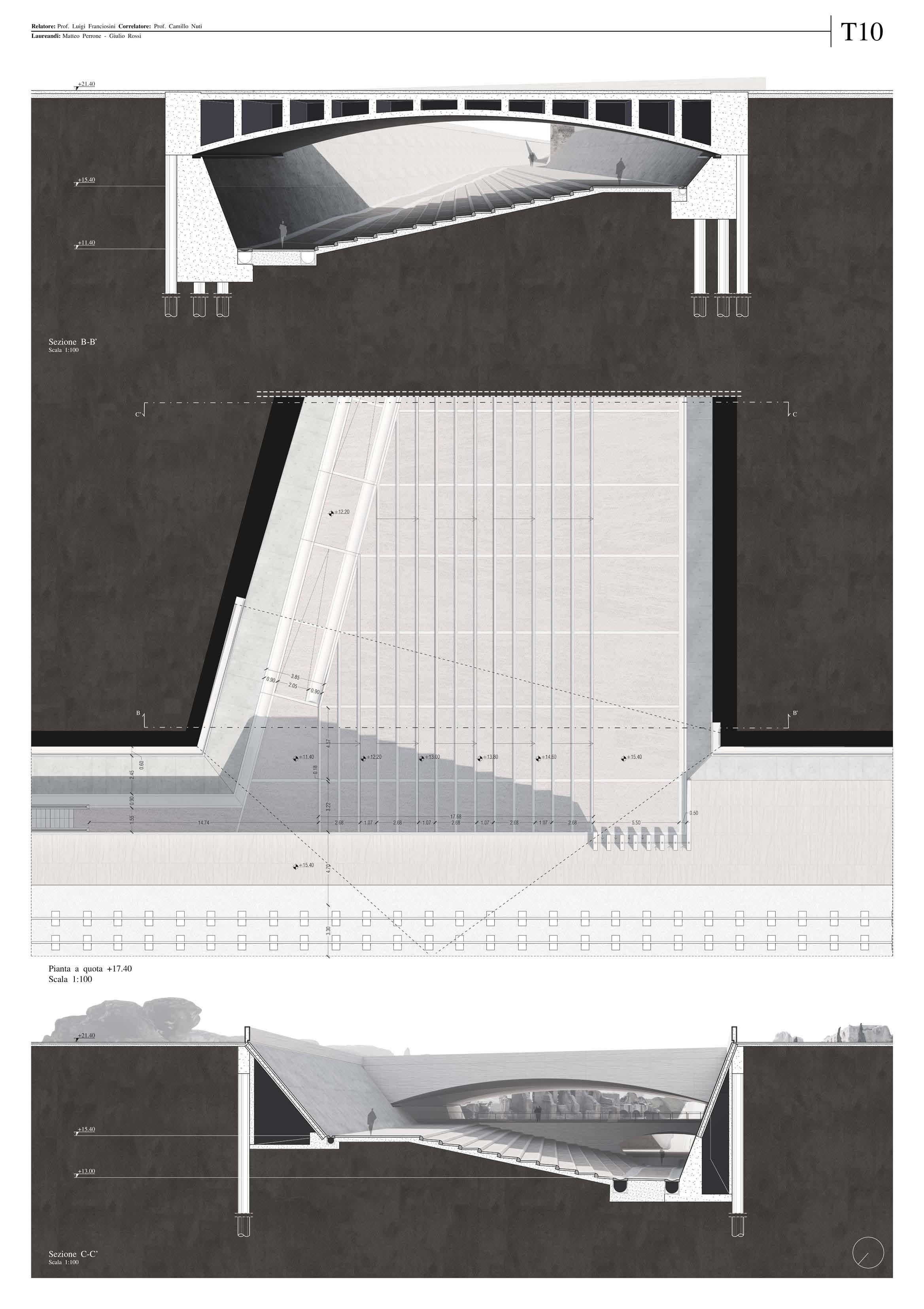 Plan of the station level, focusing on the staircase
Plan of the station level, focusing on the staircase
1 - Spatial complexity, hand-drawn compositional exercise, 2018 (RomaTre).

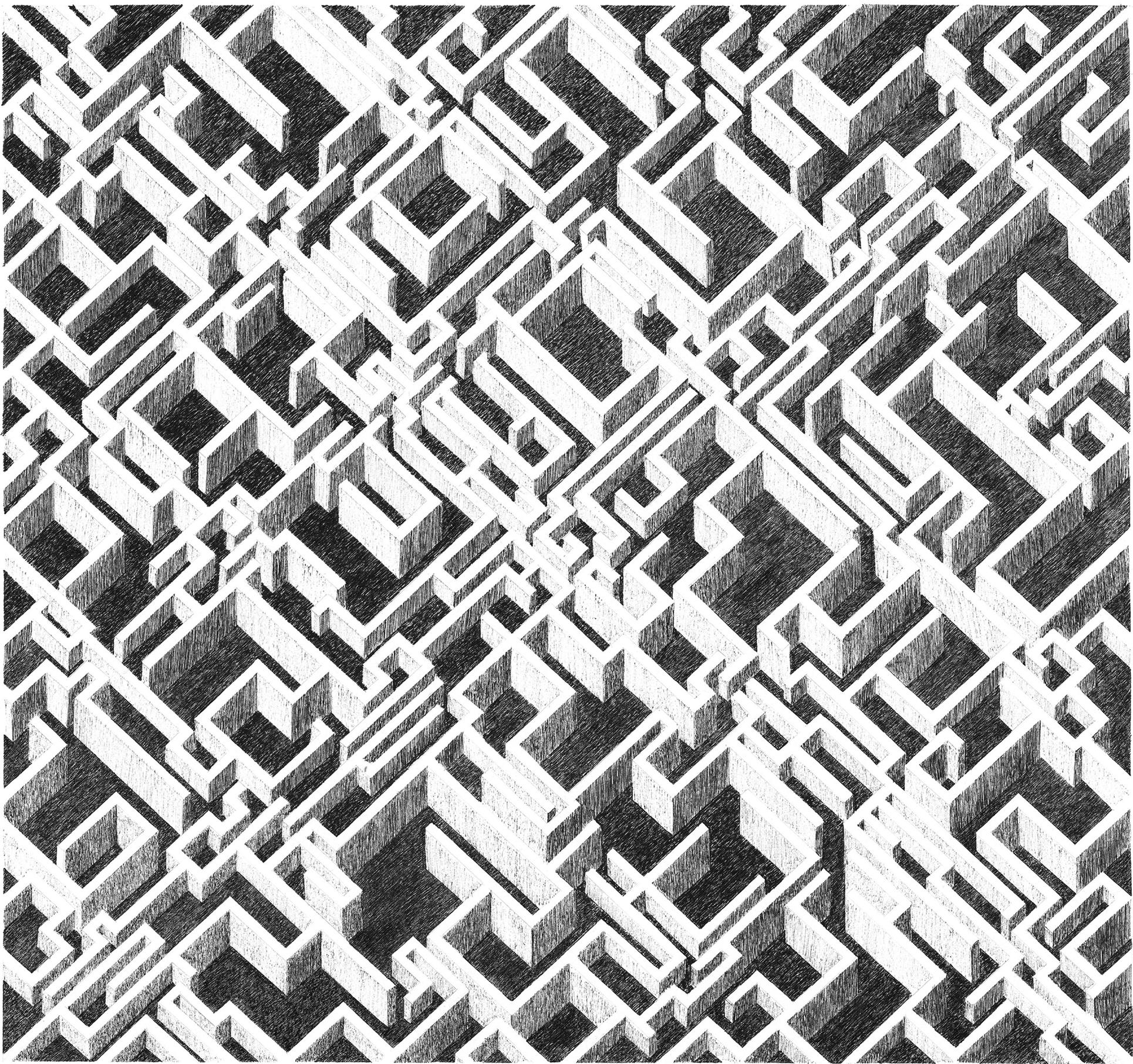
2 - Design of a floating dock at the port of Santa Fe, Argentina, 2023 (UNL).
3 - Design of an archaeological park in the municipality of Trinitapoli, Italy, 2023 (Studio Franciosini).
4 - Master’s thesis, Topographic Reconnections in the Central Archaeological Area of Rome, 2022-2023 (RomaTre)
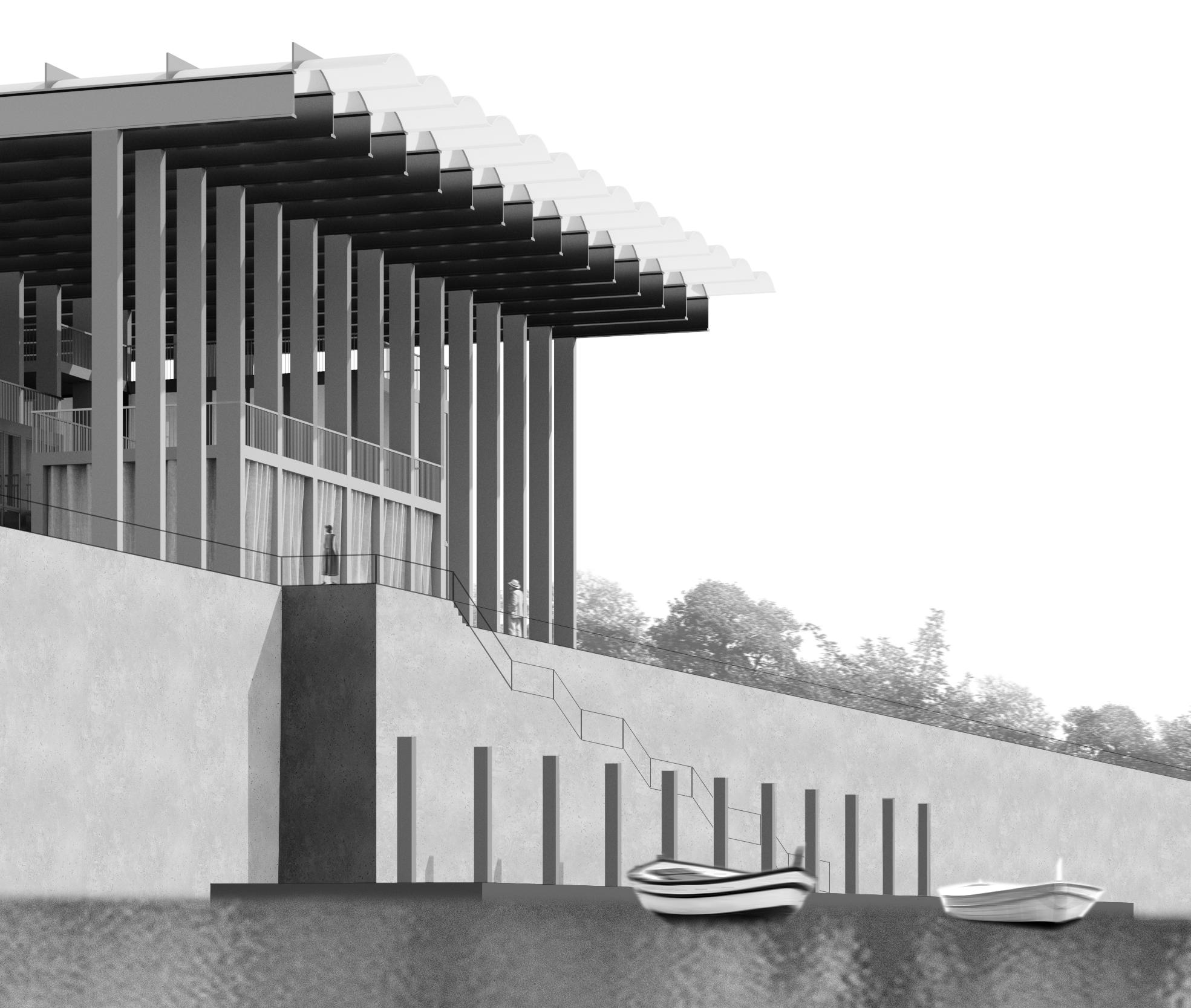
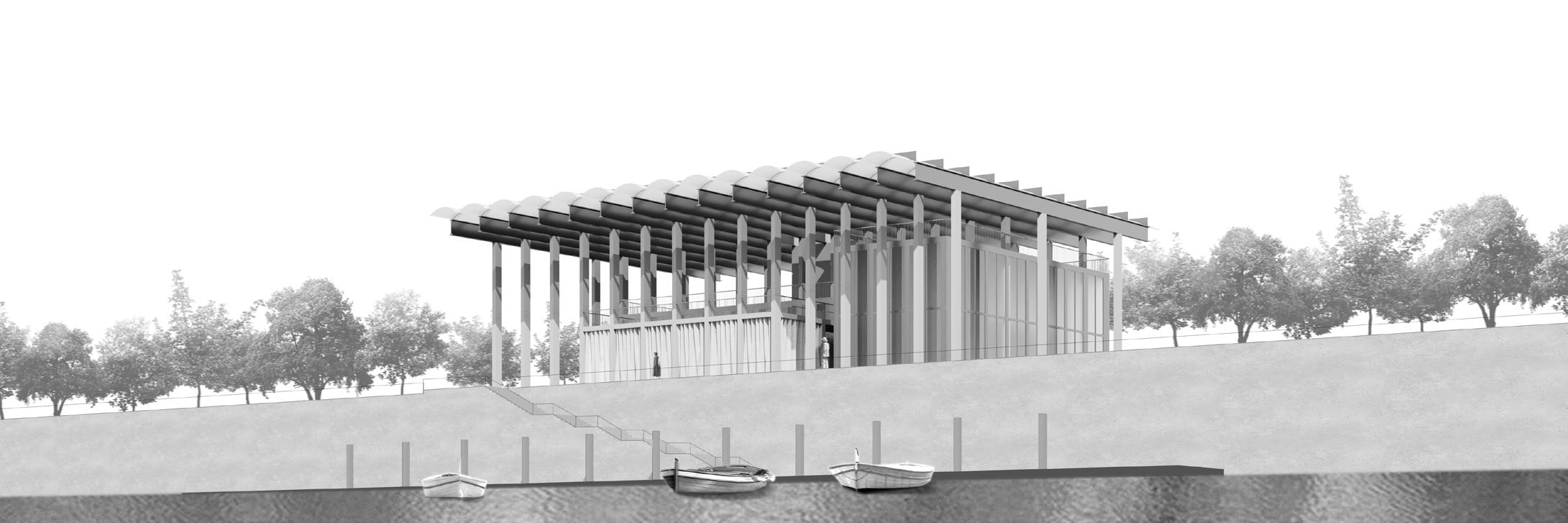
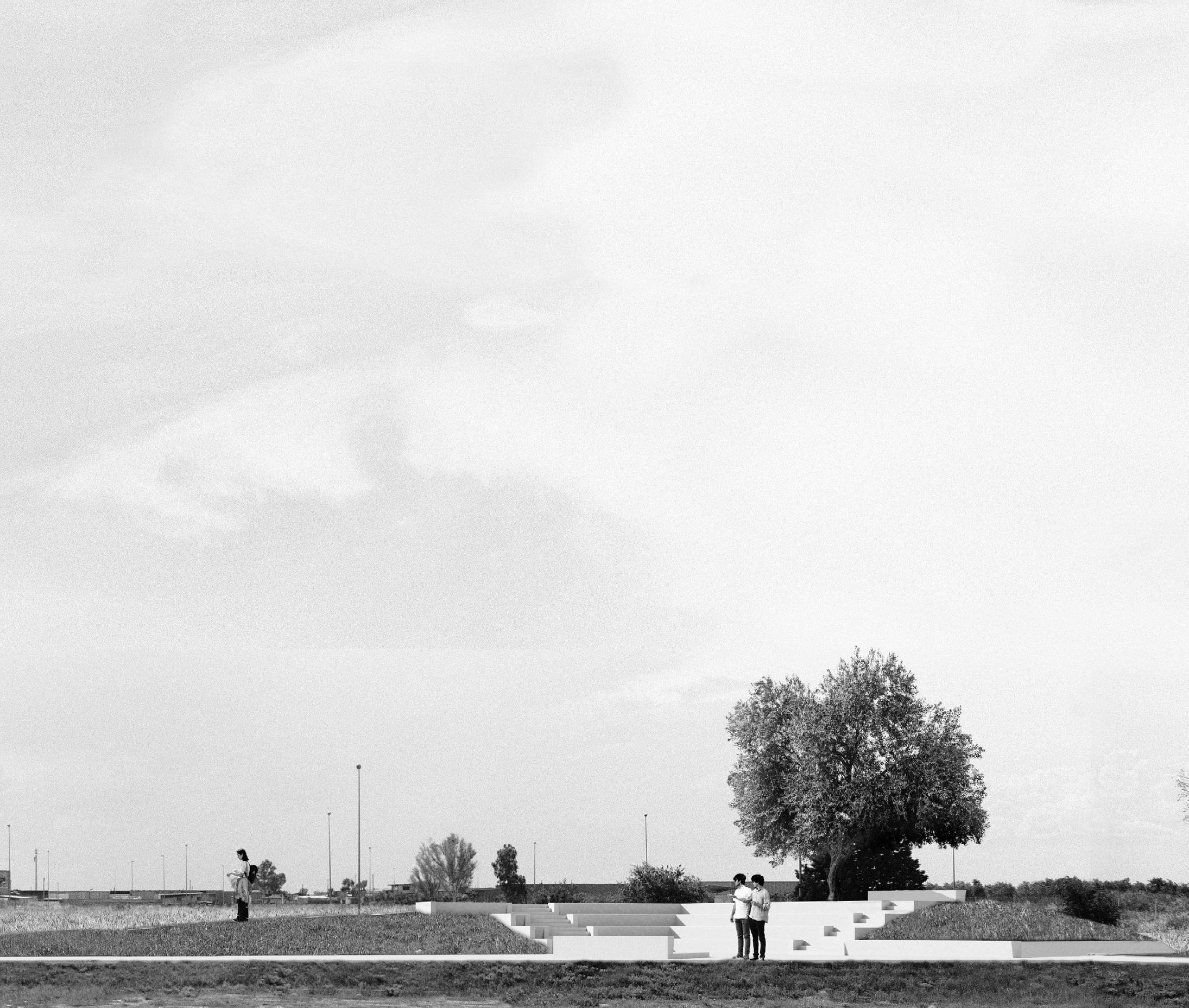
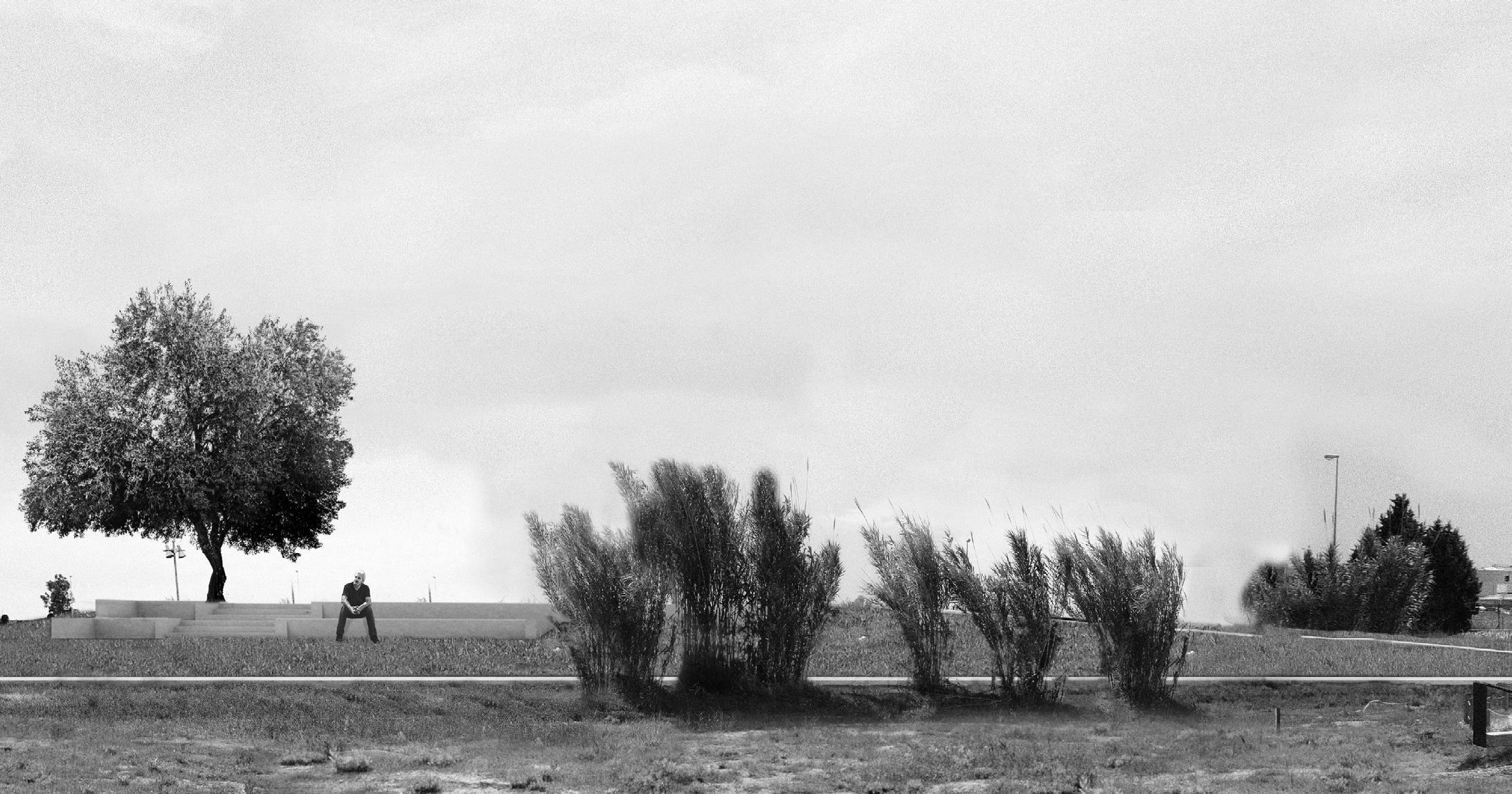
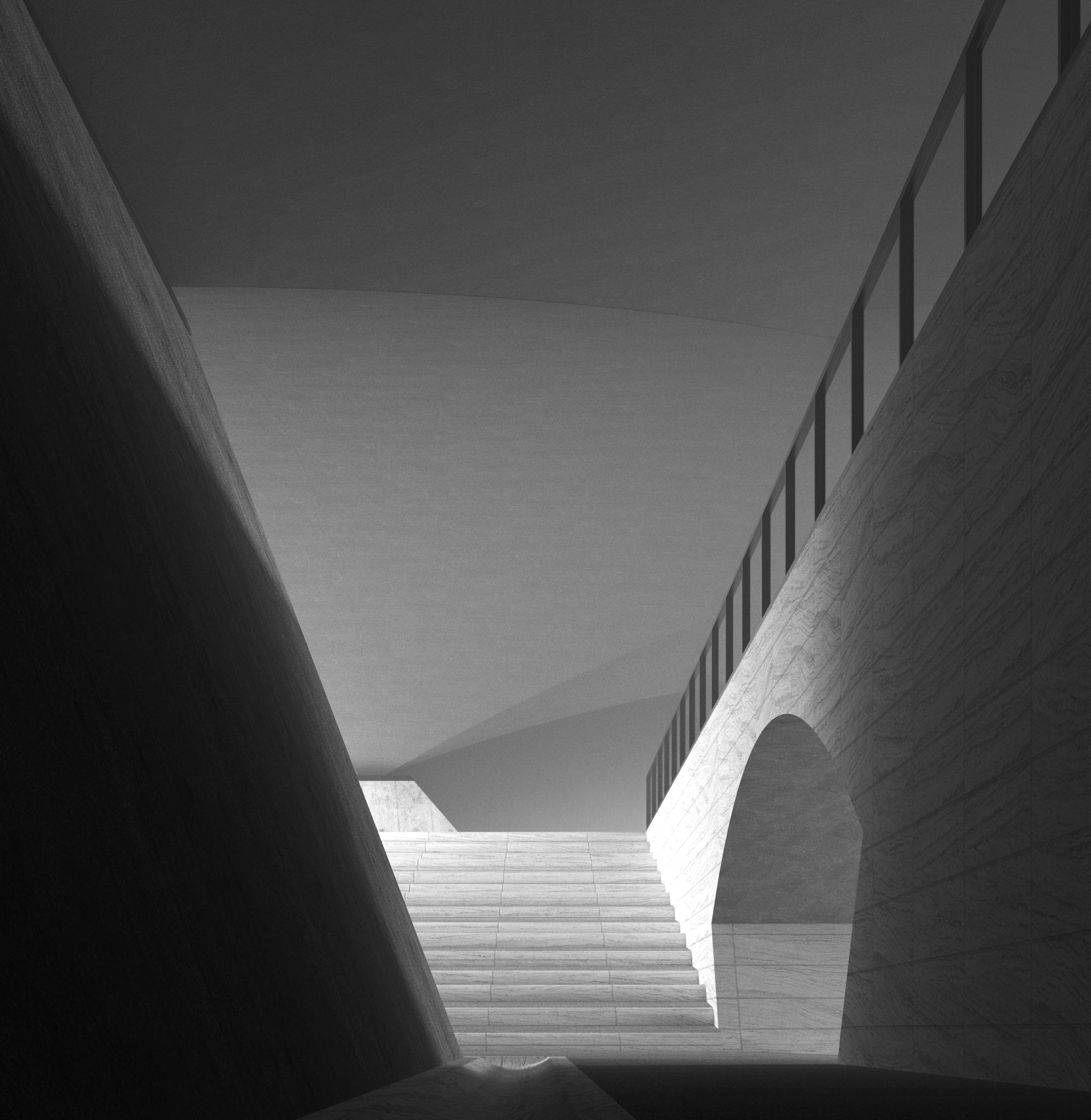
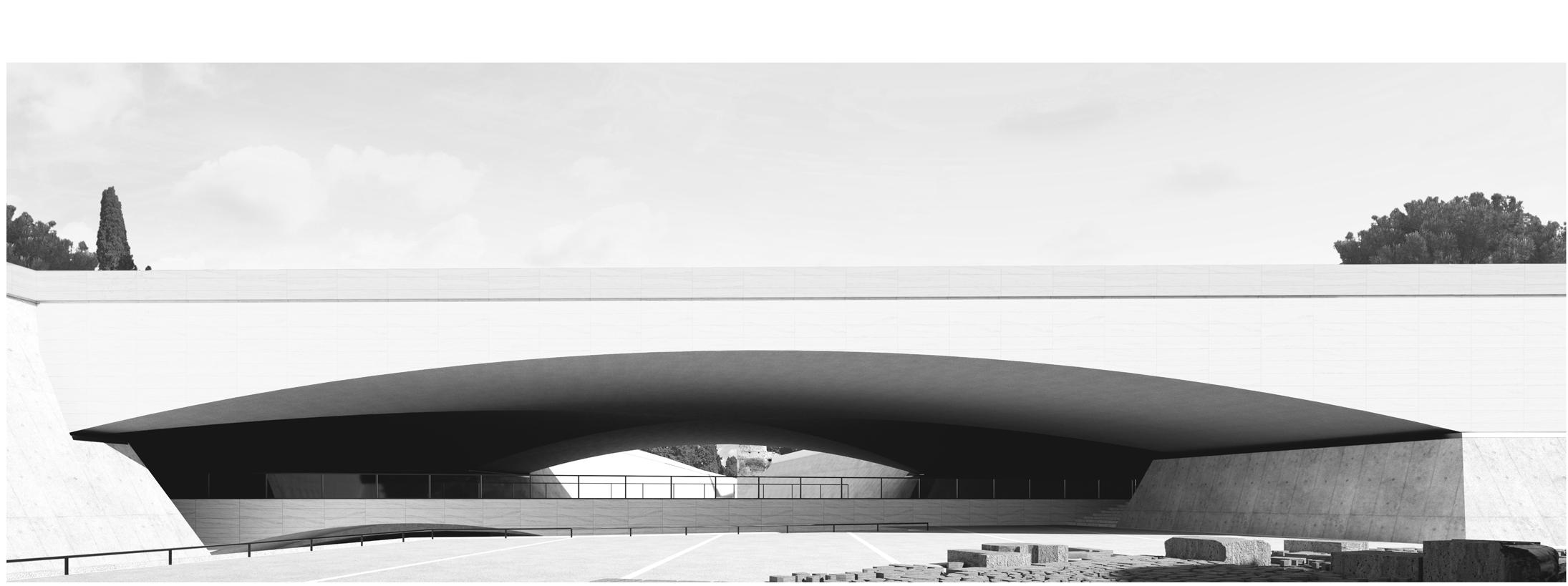
1 - Design of an archaeological park in the municipality of Trinitapoli, details of the walkway (Studio Franciosini).
2 - 3M Design Laboratory, structural foundation and basement floor plans (RomaTre).
