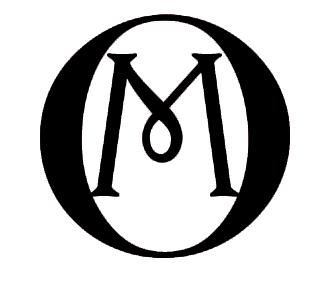




by : Martin Obiogbolu





nwachuks.obiogbolu@gmail.com +44 7711885214
linkedin.com/in/martin-obiogbolu-30140918b
@marz.architecture
Profile
Enthusiastic final-year architecture student with a keen eye for detail and a passion for creative design solutions. Currently working towards a BSc (Hons) in Architecture, refining expertise in architectural theory and software to design spaces that inspire and innovate. I am actively seeking opportunities to expand my skills, make meaningful contributions, and positively influence the field of architecture.
Education
Bachelor of Science in Architecture
Coventry University
September 2022 – 2025
A-level: Mathematics, Physics, Design & Technology
Sir Roger Manwoods School, Sandwich, England
September 2019 - 2021

3D Designer June 2024 – September 2024




Name: Jose Romero Garcia
Email: ad5321@coventry.ac.uk




Name: Chiara Toscani
Email: ae3536@coventry.ac.uk


This is my proposal for the revival of Digbeth, a developing bohemian district considered to be Birmingham’s ‘Creative Quarter’. The proposal aims at reintroducing nature back into the area while also utilising a main feature of Digbeth, the River Rea. The open spaces along the river have been converted into river parks, and nearby abandoned buildings have either been repurposed into green spaces or made to house activities such as art exhibitions, concerts, plays, etc., thus providing the community with a place to gather while also improving the quality of life in the area.

















Digbeth Viaduct Community Hub

The “Digbeth Viaduct Community Hub” integrates urban revitalization and community empowerment. It re-purposes a viaduct into a lush food garden exclusively for residents, with a modern affordable housing complex below fostering community. Adjacent, an arts & crafts centre offers skill-building opportunities for low-income earners, promoting additional income streams. This holistic approach creates a thriving, inclusive neighbourhood, setting a precedent for sustainable urban living in Digbeth.



































The selected frame structure material for this project is timber
Building A
Primary beam span = 6m
Beam depth = (0.04x6) + 0.1 = 0.34
NB: Always every 5cm
Beam depth = 0.35m
Secondary beam span = 4m
Depth = (0.04x4) + 0.1 = 0.26
NB: Always every 5cm = 0.3m
Building B has the same max spans as building A and so has the same beam depth

Building A
Number of stories = 4
150<column width<350
Column width chosen = 200mm
Building B
Number of stories = 5
200<column width<350
Column width chosen = 200mm




















This project was done in my second year at university. The aim of the module was to recreate this design using Rhino 8 and Adobe Illustrator. The building was designed by Juan Herreros Arquitectos and it involves converting an existing vernacular structure, formerly used as a refuge for shepherds, into a small occasional residence. This was achieved by replicating the original volume symmetrically to maintain its original conditions and functionality, with careful attention to orientation, ventilation, and water collection.









THIS PAGE HAS BEEN LEFT BLANK ON PURPOSE
In this module, I analysed the DBU Centre for Environmental Communication in Osnabruck, Germany. My focus was on its environmental and structural design, aiming to propose a new cladding system that is environmentally friendly, aesthetically pleasing, and functionally suitable for the building.














1. Vertical slats, white fir 35/70 mm
2. Vertical battens 30 mm
3. Horizontal battens 45 mm
4. Hemp fibre insulation 220 mm
5. Wood-fibre insulation 80 mm
6. Hemp fibre insulation 50 mm
7. Three-ply board, white fir 19 mm
8. Plasterboard 12.5 mm
9. OSB board 18 mm









Fibre cement was chosen as the cladding material because it is a low-maintenance, weather-resistant substance that possesses several advantageous properties.
1. Fibe cement 10mm
2. Vertical battens 30 mm
3. Hemp fibre insulation 220 mm
4. Wood-fibre insulation 80 mm
5. Hemp fibre insulation 50 mm
6. Three-ply board, white fir 19 mm
7. Plasterboard 12.5 mm
8. OSB board 18 mm

THIS PAGE HAS BEEN LEFT BLANK ON PURPOSE

This is the first paid project that I undertook during my time at university. The client was Project Guaranty Ltd in Lagos, Nigeria and the project was 4 units of semi-detached dwellings with 4-ensuite bedrooms. I was tasked with providing 3d renders for this design and making modifications to the plans when required.
















THIS PAGE HAS BEEN LEFT BLANK ON PURPOSE





















Thank you!


Obiogbolu 2022 - 2024 Selected works