





Hottest Month: August(20-C)
Coldest Month: January(6-C)
Annual Precipitation: 665mm
Windiest Month: January(12.8pmh)




Summer Solstice

Winter Solstice

105m
115m
125m
135m


BUILDING HEIGHTS
12m to 18m
6m to 12 m
0 to 6m
WATER BODIES
A key feature of Digbeth is the river Rea which runs through it
GREEN SPACES
There is an obvious lack of green spaces in Digbeth. I will introduce more green spaces into the area for my proposal

LISTED BUILDINGS
LISTED BUILDINGS





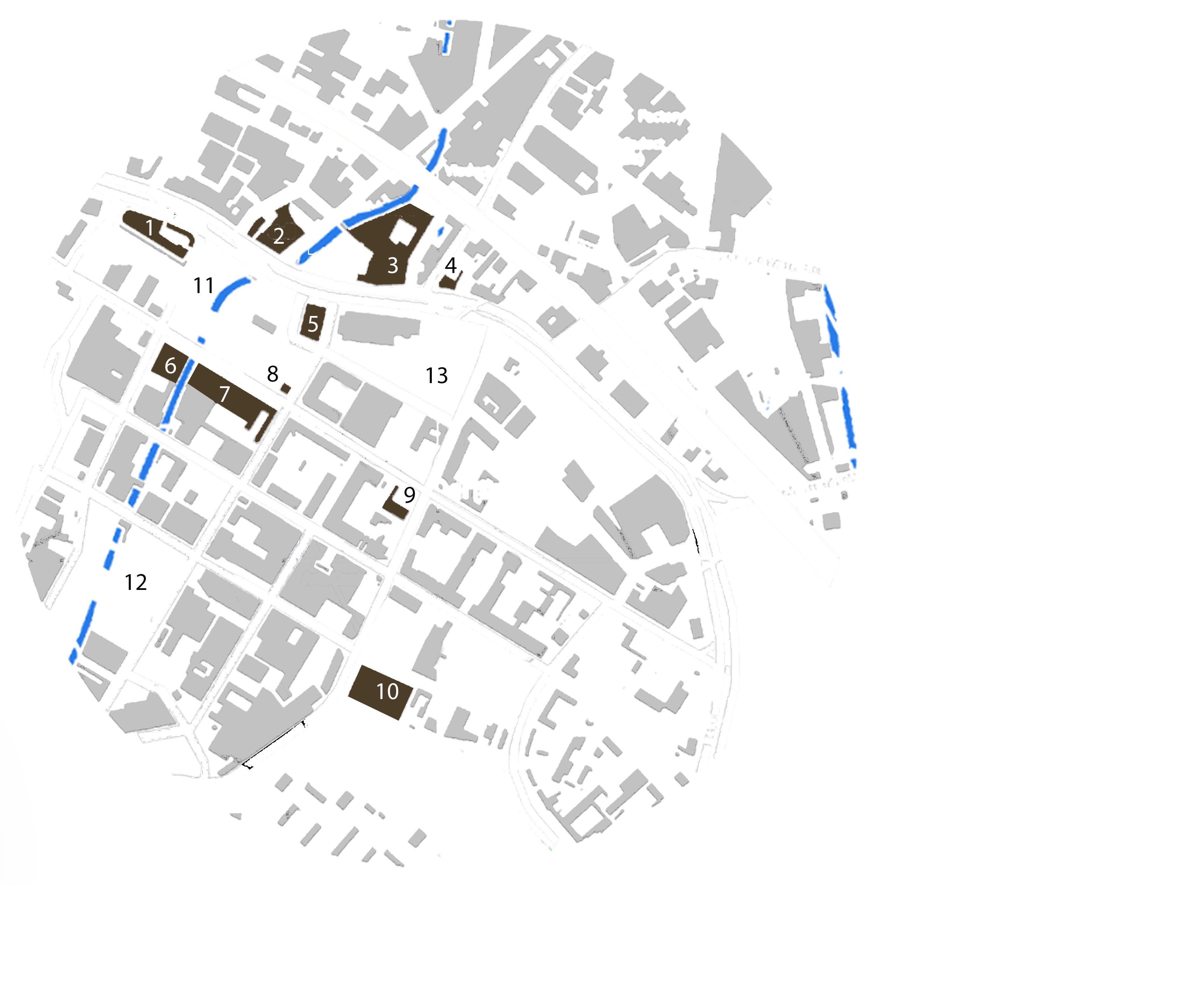


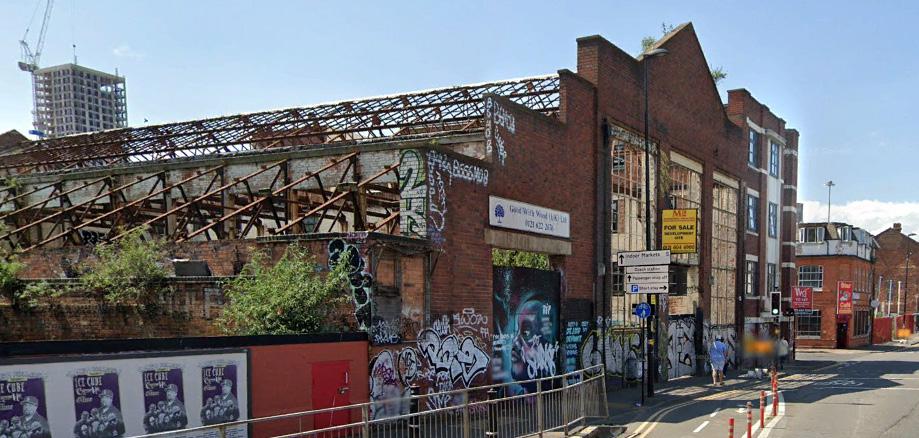





COMMUNITY STUDY
Digbeth is located in the Bordesley & Highgate Ward and so the information below is based on the Bordesley & Highgate Ward and was obtained from the Birmingham City Council website. POPULATION






CONCLUSION
Due to the large youth population in the area, I will aim to provide spaces for them to relax, and socialise.
The economic inactivity in the area is higher the average in England and so, it could stand to benefit from more educational buildings.





BUILDING USE MAP

CHOSEN BUILDINGS




BUILDING NAME
N/a
PREVIOUS USE
Abandoned NEW USE
Indoor Green Space
REASON WHY IT WAS CHOSEN
Its an abandoned building which is located right beside the river Rea and is open at the top which makes it a suitable location for an indoor green space
BUILDING NAME
N/a
PREVIOUS USE
Abandoned NEW USE
Indoor Street Food Market with an outdoor cinema and a playground for kids
REASON WHY IT WAS CHOSEN
Its located by the river Rea next to my first chosen building which allows me to create a bridge connecting both sides
BUILDING NAME
The Irish Centre Birmingham
PREVIOUS USE
Abandoned
NEW USE
Auditorium
REASON WHY IT WAS CHOSEN
Its close proximity to South&City College
BUILDING NAME
Connaught Square Warehouse
PREVIOUS USE
Abandoned
NEW USE
Art Exhibit
REASON WHY IT WAS CHOSEN
It is located in my proposed river park

MISSION STATEMENT
Digbeth is an area that has lots of positive features such as art, history, cultural diversity, etc but there are also some negatives such as a lack of green spaces, lack of access to the river Rea and, vandalization of some buildings in the area. But, even with all the negatives, Digbeth has a lot of potential to become a much better area. I believe I can improve the area by introducing nature back into the area and by utilizing Digbeth’s key feature which is the river that runs through it. I will create green spaces which will provide access to the river and be used to house creative activities like music concerts, theatre plays, etc for the people living in the area particularly the college students who require places to relax and socialize in their free time. I will also look at the derelict and abandoned buildings, carparks, etc located near the river and will repurpose them into creative spaces like art exhibits, auditoriums, indoor markets, etc which will help to reduce CO2 emissions which would have been generated if they were knocked down and rebuilt for my cluster. I believe that the creation of these spaces will bring the community together, provide access to the river Rea and, help people escape from the hustle and bustle of the city and reconnect with nature, thus improving mental health and the quality of air in the area. During every step of this project, I will ensure that all my designs consider the environmental factors by making them as sustainable as possible thus providing them with long lives.
RIVERFRONT PARK PRECEDENTS
Avangard Park, Russia Cheonggyecheon Stream, South Korea Bridge on the Meurthe River, France


PRUT






Zhangjiagang


Dijle


Promenada Velenje, Slovenia


Hornsbergs


Darlington street food indoor market


550 Maddison Garden, New York City


CREATIVE CLUSTER PRECEDENTS
Evergreen Brick Works, Toronto, Canada


Vieira de Almeida & Associados Offices, Portugal


Chadstone Shopping Centre, Melbourne


Hughes Plumbing Warehouse, San Antonio, USA






For my river park, i will be using the open spaces higlighted on the map below which will be connected by pathways on both sides of the river. Some of my concept ideas involve lowering the ground by about 5m to make the river more accessible. The part of the sketches coloured in red indicate stairs and ramps that lead to the street level

RIVERFRONT PARK CONCEPT SKETCHES




3D MASSING STUDIES
For my massing studies, I made scaled sketchup models of my concept sketches to find out which idea I’d choose to develop





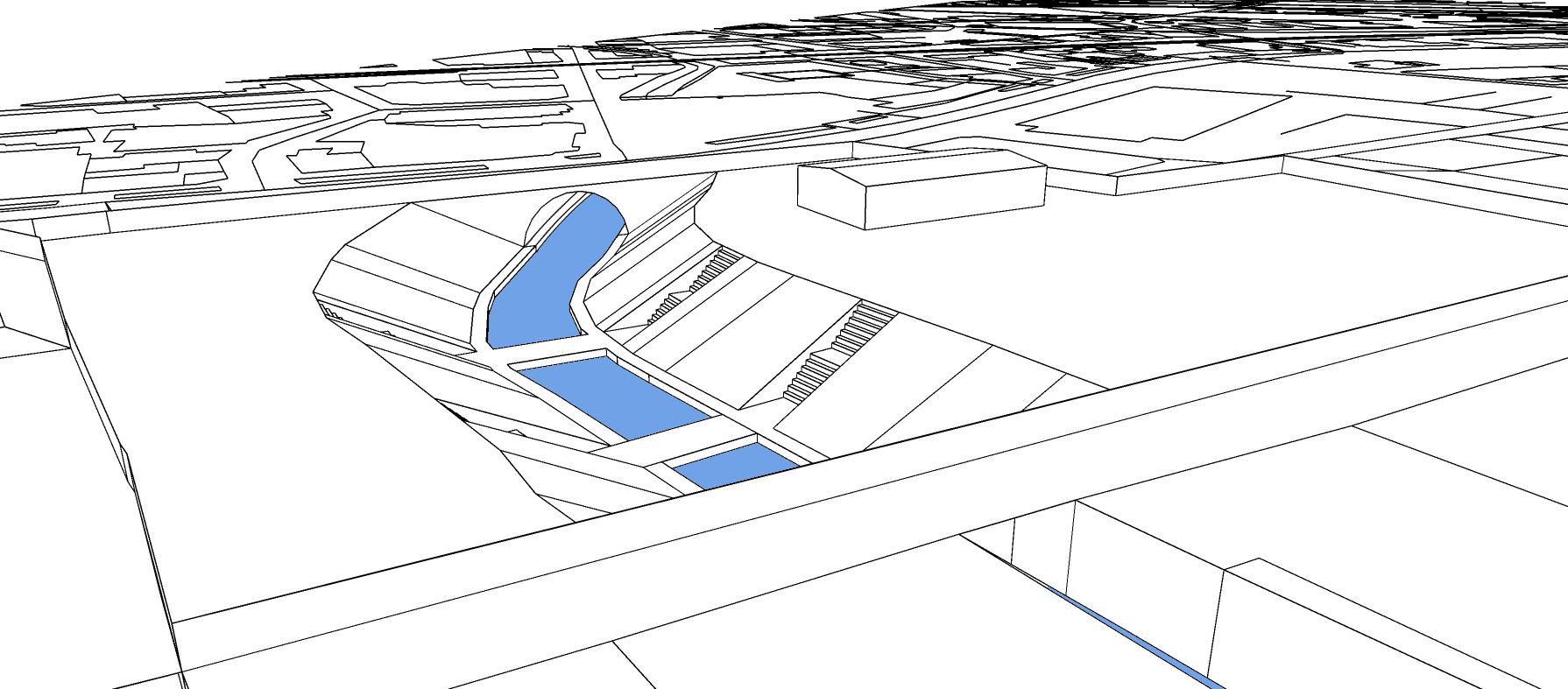






DESIGN DEVELOPMENT


After some experimentation, I’ve decided to go with this idea. Ive chosen this location because of its close proximity to the main road, the presence of the abandoned warehouse which will be repurposed for my creative cluster and its close proximity to the other chosen clusters.
PATHWAY DEVELOPMENT

Bridge to provide quick access through the site




RAMP DEVELOPMENT
PROBLEM
Distance between river and street level is 5m which means the length of the ramp would have to be about 100m long which would take up a lot of space
SOLUTION
Create 5 ramps each with a height of 1m and a length of 20m





• Access points are located at places close to busy areas in digbeth such as the coach station, college.
• Ive also placed access points in places leading to my proposed clusters
• Provides fast routes through the site to busy areas
Ive cut out pieces of the slope at the bottom and placed benches to allow people to sit and observe the river.


DESIGN DEVELOPMENT
OUTDOOR AMPHITHEATRE WITH WATER FOUNTAIN
One of my aims for the river park was to create a blue space i in which creative activities could be held. I came up with the idea for a water fountain that could also be used as a stage for activities such as plays, music concerts, etc. I then designed an amphitheatre around it to provide seats for people and a preparation and storage area for performers

Railing for safety

Water fountain/Theatre stage
Storage facility for the amphitheatre

Cover for the fountain to serve as the stage

Concept Sketch

Idea after development

ZEBRA CROSSING
Zebra crossings will be used to connect the river park with the creative cluster and have been placed at the entrance points of the river park and creative clusters.


PEDESTRIANIZED ROAD
This road will be pedestrainixed to connect the river park to my creative cluster, which will help to improve safety without affecting traffic.

STREETS WITH EXTRA LIGHTING
Streetlight will be placed on the streets surrounding the river park and creative clusters to improve safety in the area at night.

CREATIVE CLUSTER DEVELOPMENT
AUDITORIUM
CHANGES MADE TO THE EXISTING BUILIDNGS
I’ve highlighted the changes that were made to the existing buildings in red and have shown what they will look like after being repurposed. Ive also included some environmental strategies that will be used in my project such as green roofs, photovoltaic panels, natural light, etc.

INDOOR GARDEN



Bridge which leads to the outdoor cinema and playground Section

INDOOR STREET FOOD MARKET ART EXHIBIT


ENVIRONMENTAL STRATEGIES
PHOTOVOLTAIC PANELS GREEN ROOF

Solar panels will be placed on the roofs of the creative clusters to provide energy to the buildings
June 21st

December 21st
GREEN SPACES



The use of green roofs will help to regulate the temperature of the buildings and also optimse the effeicieny of the solar panels

USE OF NATURAL LIGHT
The use of natural light will help to brighten up the space and reduce energy consumption.
The introduction of green spaces back into Digbeth will increase the quality of air and improve the mental health of people living in the area

RIVERFRONT PARK AND CREATIVE CLUSTER PROPOSAL


ATMOSPHERIC COLLAGE




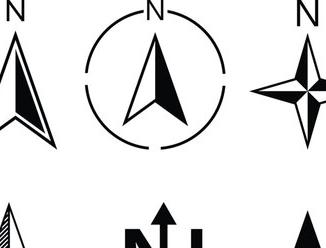





CREATIVE CLUSTER 1
INDOOR GARDEN
CREATIVE CLUSTER SECTIONS SCALE 1:200
CREATIVE CLUSTER
INDOOR STREET FOOD MARKET


CREATIVE CLUSTER 3
LECTURE ROOM /AUDITORIUM

CREATIVE CLUSTER 4
ART EXHIBIT

RIVERFRONT PARK RIVER REA SECTION
Lighting to improve safety at night
Wheelchair access to the river
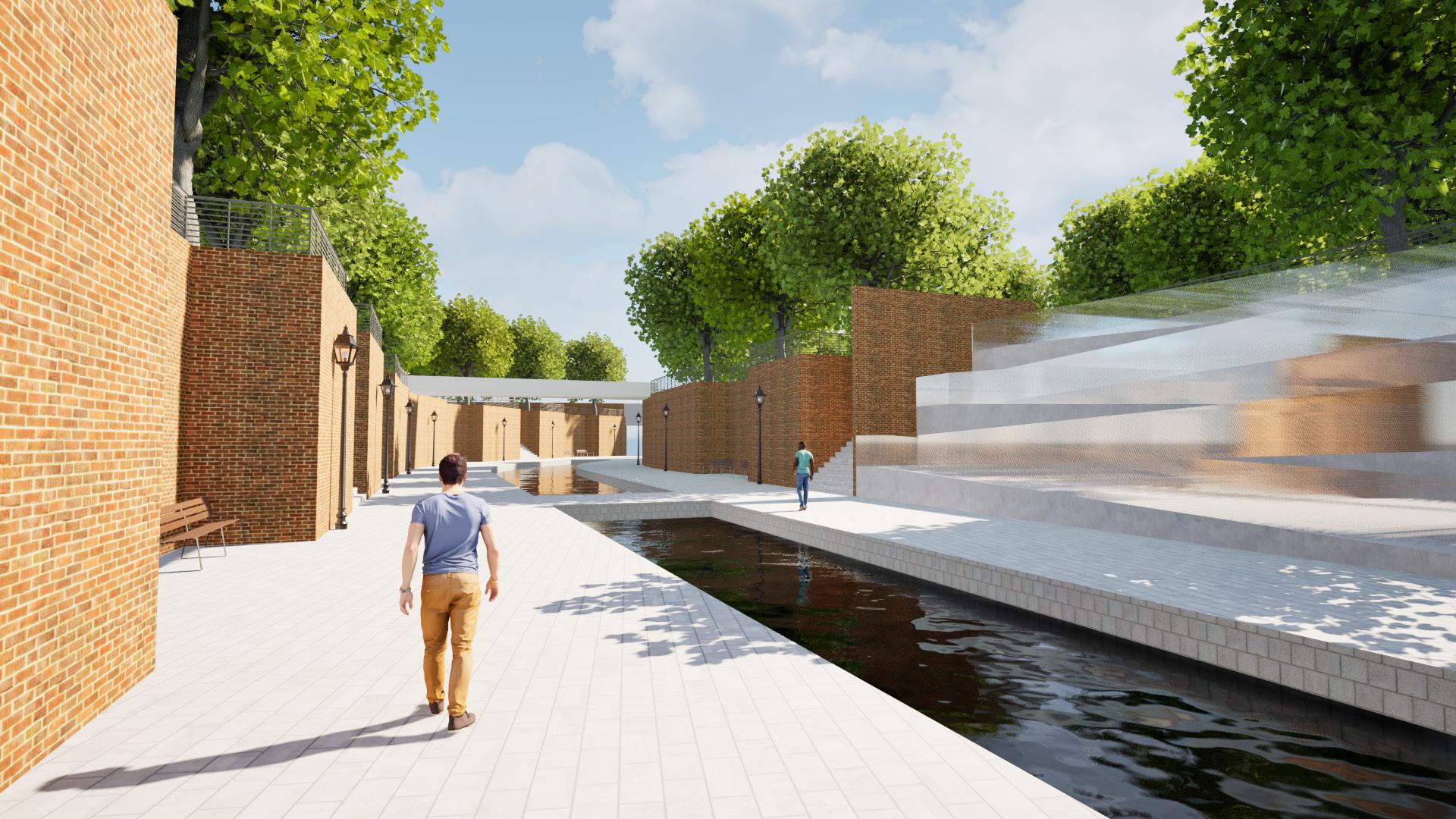
Benches for seating
RIVER REA AT NIGHT
Lighting to improve safety at night

RIVERFRONT PARK WATER FOUNTAIN/AMPHITHEATRE
Green roof to improve sustainability
Water fountain Amphitheatre


Lighting to improve safety at night
CREATIVE CLUSTER 1
INDOOR GARDEN
Use of existing beams

Indoor Street food market
CREATIVE CLUSTER 2
OUTDOOR CINEMA
Lighting to improve safety at night

CREATIVE CLUSTER 2
KIDS PLAYGROUND
Lighting to improve safety at night

Lighting to improve safety at night
CREATIVE CLUSTER 3
LECTURE ROOM/AUDITORIUM
Pedestrianized Road

CREATIVE CLUSTER 4
ART EXHIBIT
Lighting to improve safety at night

REFERENCES
Council, B. C. (n.d.). Planning applications | Birmingham City Council. Www.birmingham.gov.uk. Retrieved December 7, 2023, from https://www. birmingham.gov.uk/info/20160/planning_applications
ENOTA sculpts pedestrian city centre for Slovenian garden city | Landscape architecture, Landscape design, Landscape architecture design. (n.d.). Pinterest. Retrieved December 7, 2023, from https://www.pinterest.com/pin/618259855124057507/
Gallery of Hughes Warehouse Adaptive Reuse / Overland Partners - 16. (n.d.). ArchDaily. Retrieved December 7, 2023, from https://www.archdaily. com/548804/hughes-warehouse-adaptive-reuse-overland-partners/5418a537c07a80728400004c-hughes-warehouse-adaptive-reuse-overland-partnersphoto?next_project=no
Gallery of Zhangjiagang Town River Reconstruction / Botao Landscape - 4 | Landscape architecture design, Urban landscape design, Landscape design. (n.d.). Pinterest. Retrieved December 7, 2023, from https://www.pinterest.com/pin/618259855124059841/
How Urban Parks Are Bringing Nature Close to Home | Urban park, Urban landscape design, Landscape architecture design. (n.d.). Pinterest. Retrieved December 7, 2023, from https://www.pinterest.com/pin/618259855124057508/
Kennedy, P. (2021, August 26). First look around street food indoor market and bar ahead of opening. TeessideLive. https://www.gazettelive.co.uk/ whats-on/whats-on-news/darlington-street-food-market-opening-21404632
Morris, S. (2023, May 16). Everyman’s outdoor cinema returns to King’s Cross this summer. Evening Standard. https://www.standard.co.uk/news/ london/everyman-outdoor-cinema-kings-cross-summer-canal-festival-b1081535.html
Riverside Park | Stockholm | Landscape architecture design, Landscape design, Landscape architect. (n.d.). Pinterest. Retrieved December 7, 2023, from https://www.pinterest.com/pin/618259855124192168/

REFERENCES
slow ottawa on Twitter | Urban landscape design, Landscape architecture, Urban architecture. (n.d.). Pinterest. Retrieved December 7, 2023, from https://www.pinterest.com/pin/618259855124148288/
Thames Riverfront — Stoss | Landscape and urbanism architecture, Landscape architecture design, Landscape and urbanism. (n.d.). Pinterest. Retrieved December 7, 2023, from https://www.pinterest.com/pin/618259855125515885/ This picturesque skating trail opens in Toronto this month. (2018, December 1). Www.blogto.com. https://www.blogto.com/sports_play/2019/11/evergreen-brick-works-skating-trail-toronto/
Vieira de Almeida & Associados Offices / PMC Arquitectos + Openbook Arquitectura. (2018, November 13). ArchDaily. https://www.archdaily. com/905547/vieira-de-almeida-and-associados-offices-pmc-arquitectos-plus-openbook-arquitectura
New York City Is Getting a New, High-design Green Space — Here’s Where. (n.d.). Travel + Leisure. Retrieved December 7, 2023, from https://www. travelandleisure.com/trip-ideas/new-green-space-midtown-new-york
Ontwerpbureau Pauwels BVBA «Landscape Architecture Works | Landezine | Contemporary farmhouse, Contemporary stairs, Contemporary bedroom. (n.d.). Pinterest. Retrieved December 7, 2023, from https://www.pinterest.com/pin/618259855125515515/
Pin by AN on Riverfront | City parks landscape, Landscape architecture design, Landscape architecture drawing. (n.d.). Pinterest. Retrieved December 7, 2023, from https://www.pinterest.com/pin/618259855125514457/
Pin on 效效效. (n.d.). Pinterest. Retrieved December 7, 2023, from https://www.pinterest.com/pin/618259855124057509/ “PRUT 2030” urban competition in 2023 | Waterfront architecture, Urban concept, Eco city. (n.d.). Pinterest. Retrieved December 7, 2023, from https://www.pinterest.com/pin/618259855124192189/

