History of Trees in Rome
Throughout history, trees have played a vital role in shaping the landscape and character of Rome. From the iconic cypress trees and stone pines lining ancient avenues to the lush gardens of imperial villas, trees have been integral to Rome’s identity (Roche, 2022). However, despite this rich history, Rome, like many other cities, faces a shortage of trees. The urban environment often lacks sufficient greenery, leading to issues such as air pollution, heat islands, and decreased biodiversity. Increasing the tree canopy in Rome and other urban centres is essential not only for aesthetic reasons but also for improving air quality, mitigating climate change, and enhancing the overall well-being of residents. Trees that can be found in Rome and will be included in this programme include:
Common Name
Stone Pine
Italian Cypress
Holm Oak
Mediterranean Fan Palm Aleppo Pine
European Hackberry
Plane Tree
Olive Tree
Botanical Name
Pinus pinea
Cupressus semperviren
Quercus ilex
Chamaerops humilis
Pinus halepensis
Celtis australis
Platanus x acerifolia
Olea europaea

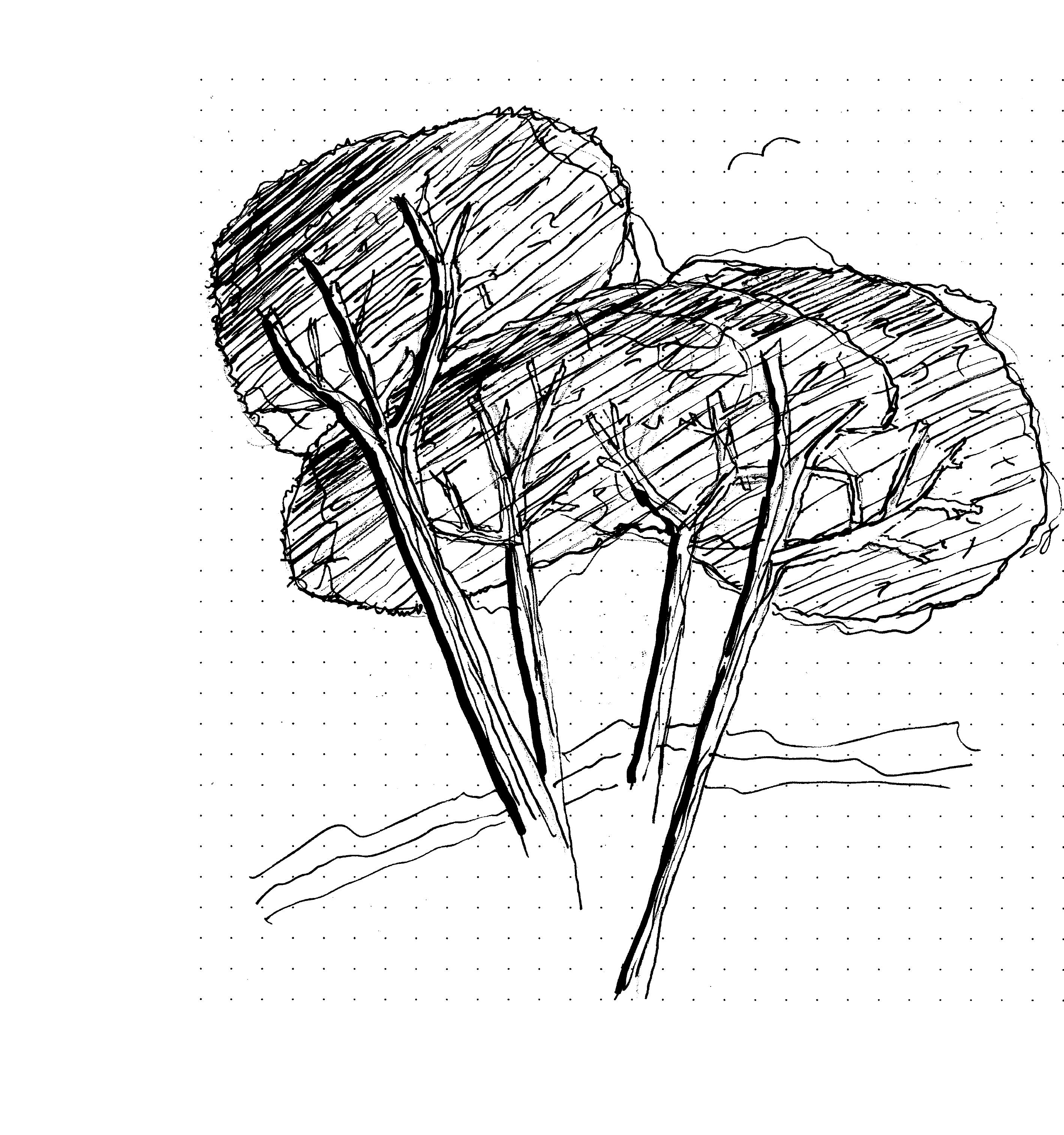
41
Origin Native Native Native Native Exotic Native Exotic Native
Sketch of Trees in the Roman Forum 23.01.24
Barriers

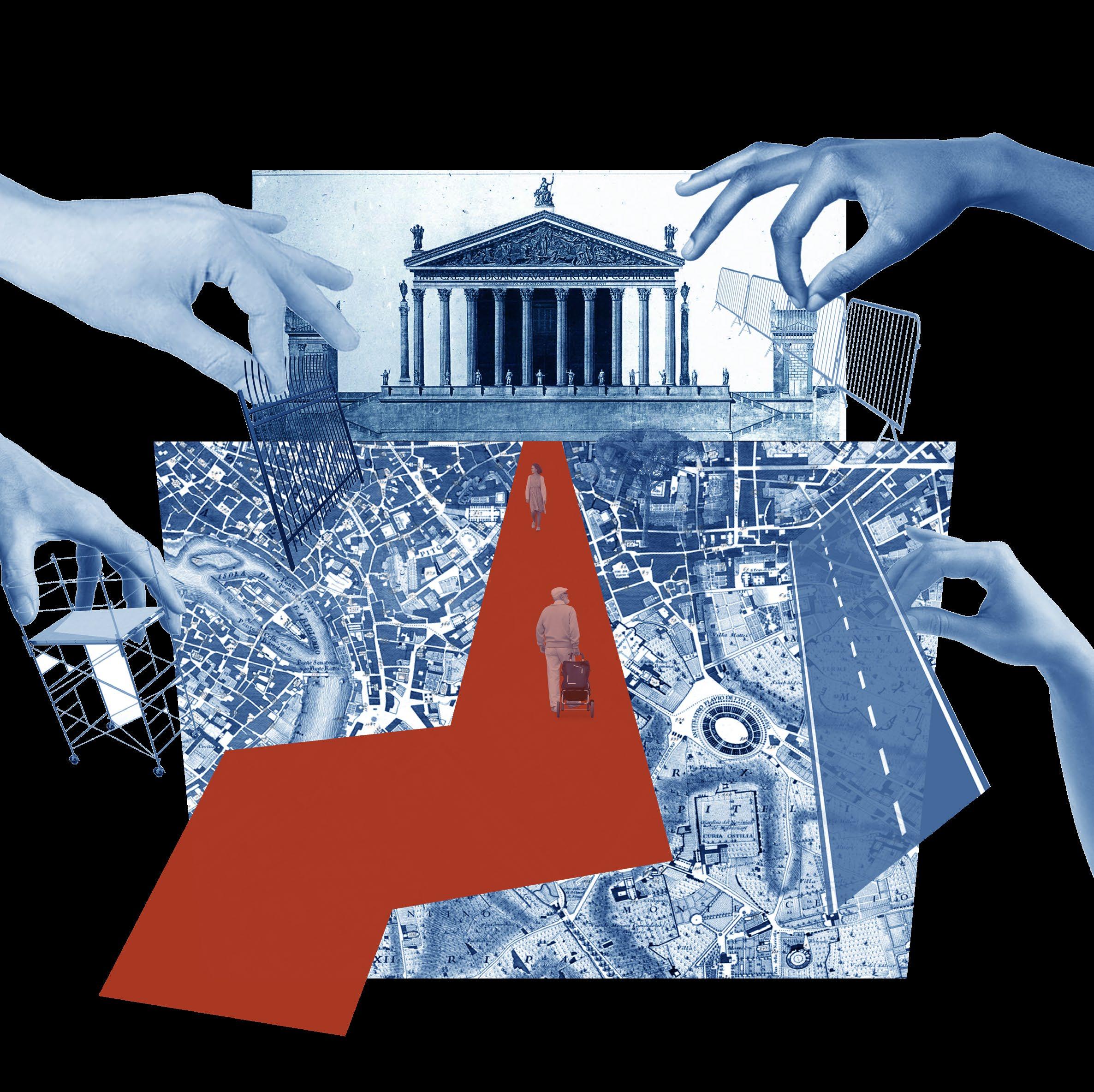
The Roman(tic) Revival Masterplan highlighted the issue of barriers in and around the archaeological park.This proposal will remove the existing barriers on site and encourage movement by becoming a new entrance to the archaeological park from the Via Del Fori Imperiali take influence from passageways and thresholds like archways and the gaps between columns effectively the inverse of barriers.

42
Collage showcasing the aim to remove barriers around the site.
Non-space

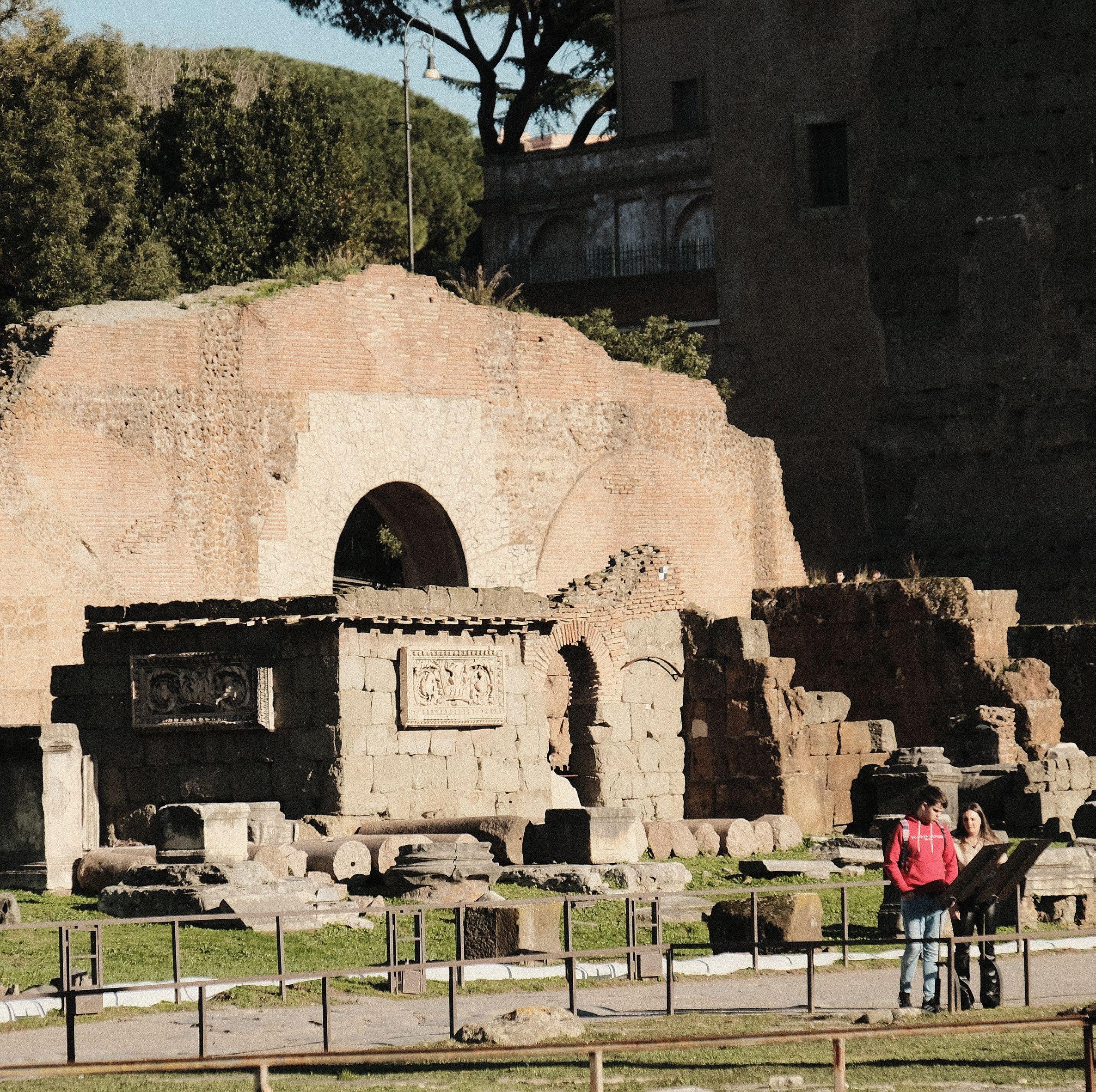
According to Marc Augé’s theory of non-place, there are spaces where individuals experience a lack of meaningful connections and encounters. The Roman Forum stands in contrast to this concept due to its rich historical and cultural significance and its history of being a bustling hub of activity.
This rich history as well as the evolution of the Roman forum and Basilica Aemilia becoming a tourist attraction certainly don’t align with a typical non-place. However, the ruins lack a current meaning. Although their past is fascinating it could be argued that local people today lack a genuine connection to the area.
43
Tourist reading information board in front of the Basilica Aemilia

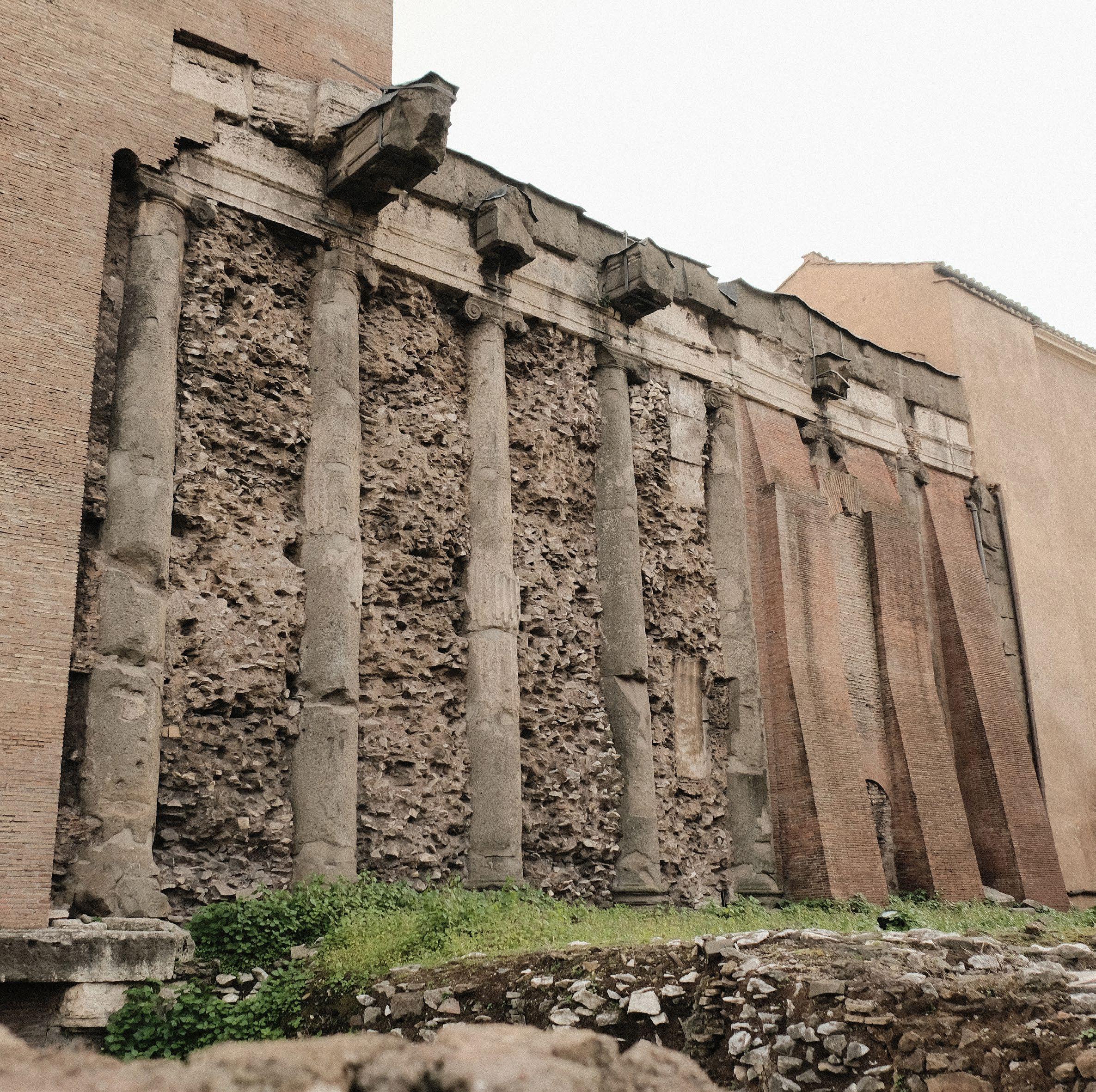
In Rome there is a history of the reuse and reappropriation of ancient Roman ruins over the centuries, from the early practice of incorporating spolia into new buildings in classical times to the Renaissance architects who sought to analyse and assimilate the forms of antiquity. It traces how the meaning and treatment of these vestiges evolved from pagan to Christian Rome, as the ruins were desanctified, fortified, and sometimes integrated into churches for example San Nicola in Carcere (see adjacent image). Later periods like the Fascistera aimed to evoke the aura of ancient Rome through sites like the Mausoleum of Augustus and yet destroyed others for example through the construction of the Via dei Fori Imperiali.

44
Filled in columns of the Temple of Speranza at San Nicola in Carcere
Reuse of Ruins
Positive and Negative Space
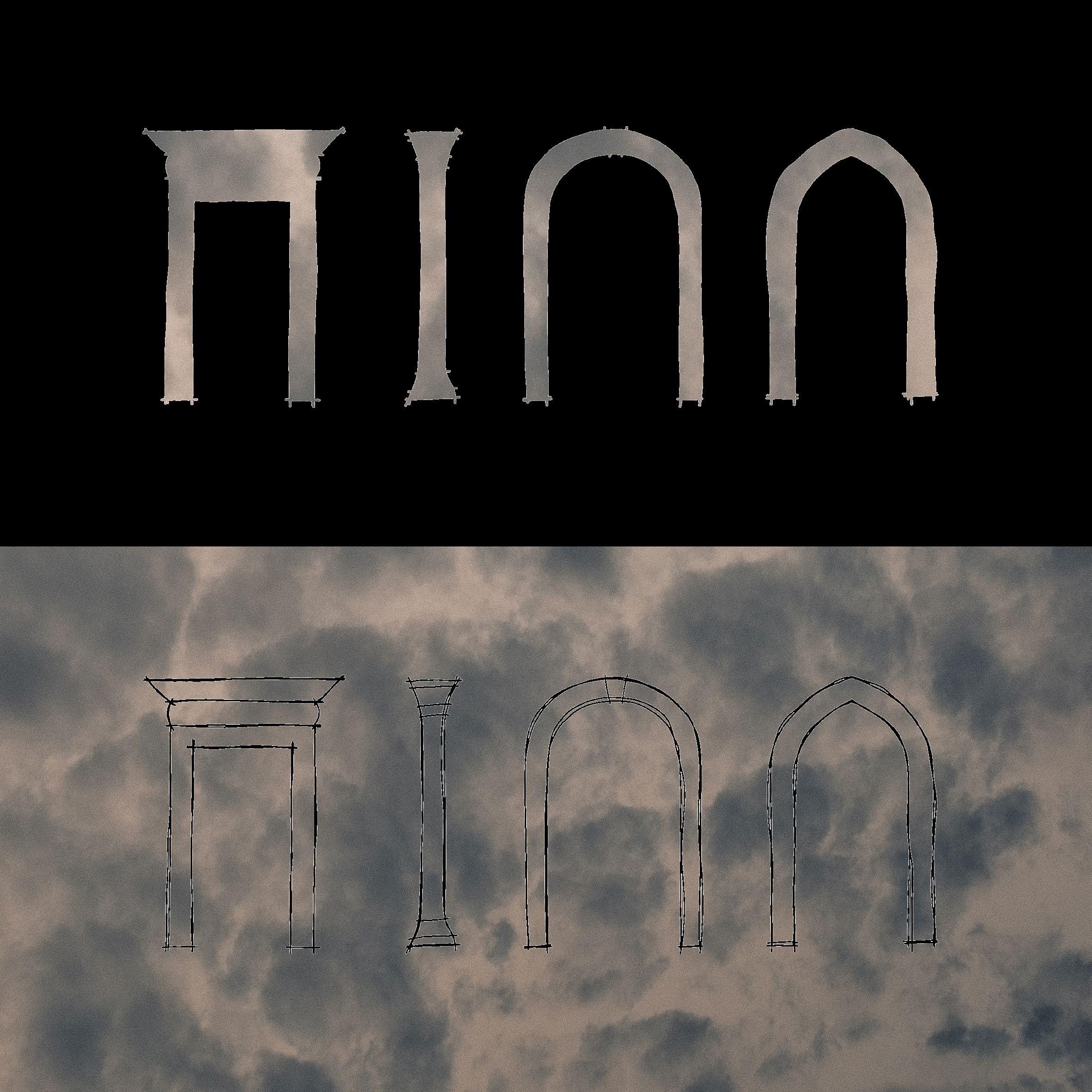


To address Rome’s issue of barriers as highlighted in the masterplan, the proposed design will utilise architectural elements such as archways and columns, traditionally thresholds, to redefine spatial boundaries. These features will be inverted, transforming thresholds into solid structures and solids into permeable spaces and passages. This is inspired by the post Roman era trend of utilising Roman structures and infilling the thresholds to create new spaces. This strategic reinterpretation aims to challenge conventional notions of separation and accessibility, fostering a dynamic interplay between enclosed and open environments. Through this design intervention, the proposal seeks to encourage interaction and connectivity while honouring the city’s and sites heritage.
45
Diagram highlighting positive and negative space.



In Roman mythology, Janus was the god of beginnings, transitions, and doorways, often depicted with two faces looking in opposite directions. His symbolism of transitions and duality inspired the proposal with the north and south elevations sharing a similar face. Whilst the concept of Janus is embodied through inverted passageways/thresholds. This design element reflects Janus’ role as a guardian of transitions, inviting individuals to move between the proposal and the archaeological park (Chadburn, 2023).
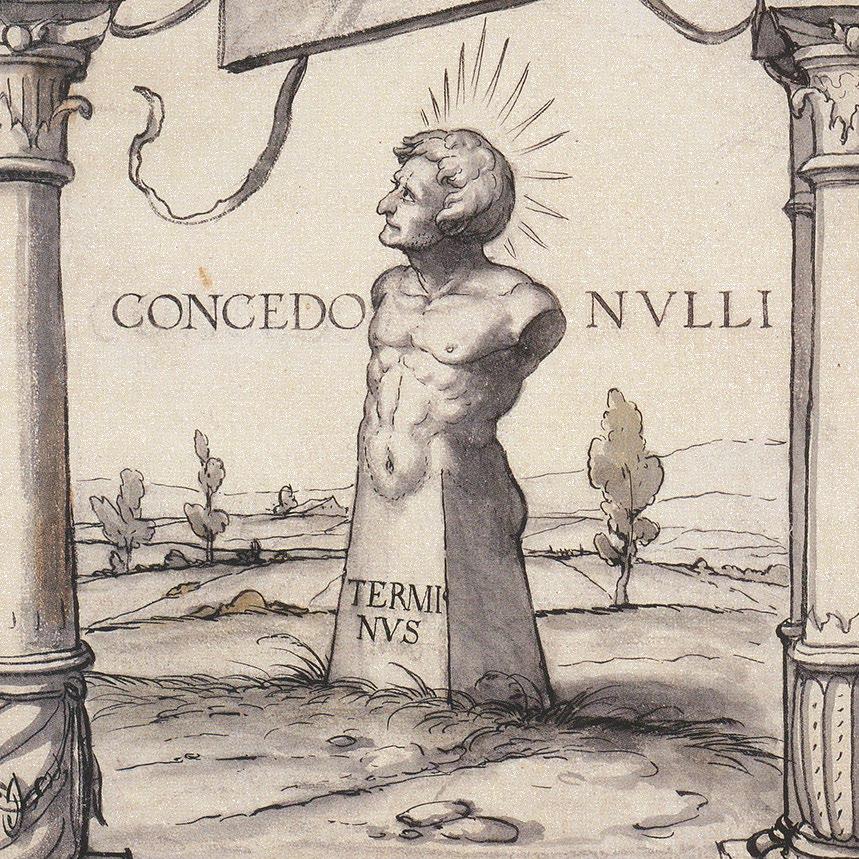
Terminus was the god of boundary stones and barriers; the proposal will respect necessary barriers in line with the tradition that these are in a way sacred. However, the proposal will use new pathways to bring more people into the site breaking down barriers that negatively impact the ruins. The proposal will make the archaeological park more meaningful for the people of Rome and make it more accessible.

46
Mythology


Roman architecture contains many iconic features like columns, archways, and balustrades. Adopting and refining elements from ancient Greece, Roman columns, ranging from Doric to Corinthian styles, adorned temples, basilicas, and public buildings, showcasing both structural support and aesthetic sophistication. Archways, symbolic of transitions and entrances, became ubiquitous in aqueducts, bridges, and triumphal arches, revolutionizing architectural design with their ability to create vast, vaulted spaces exemplified in structures like the Colosseum made possible by scaffolding. Balustrades added ornamental elegance, defining spaces, and enhancing safety in temples, palaces, and theatres, leaving an enduring legacy that will be revived in a modern way within this proposal.
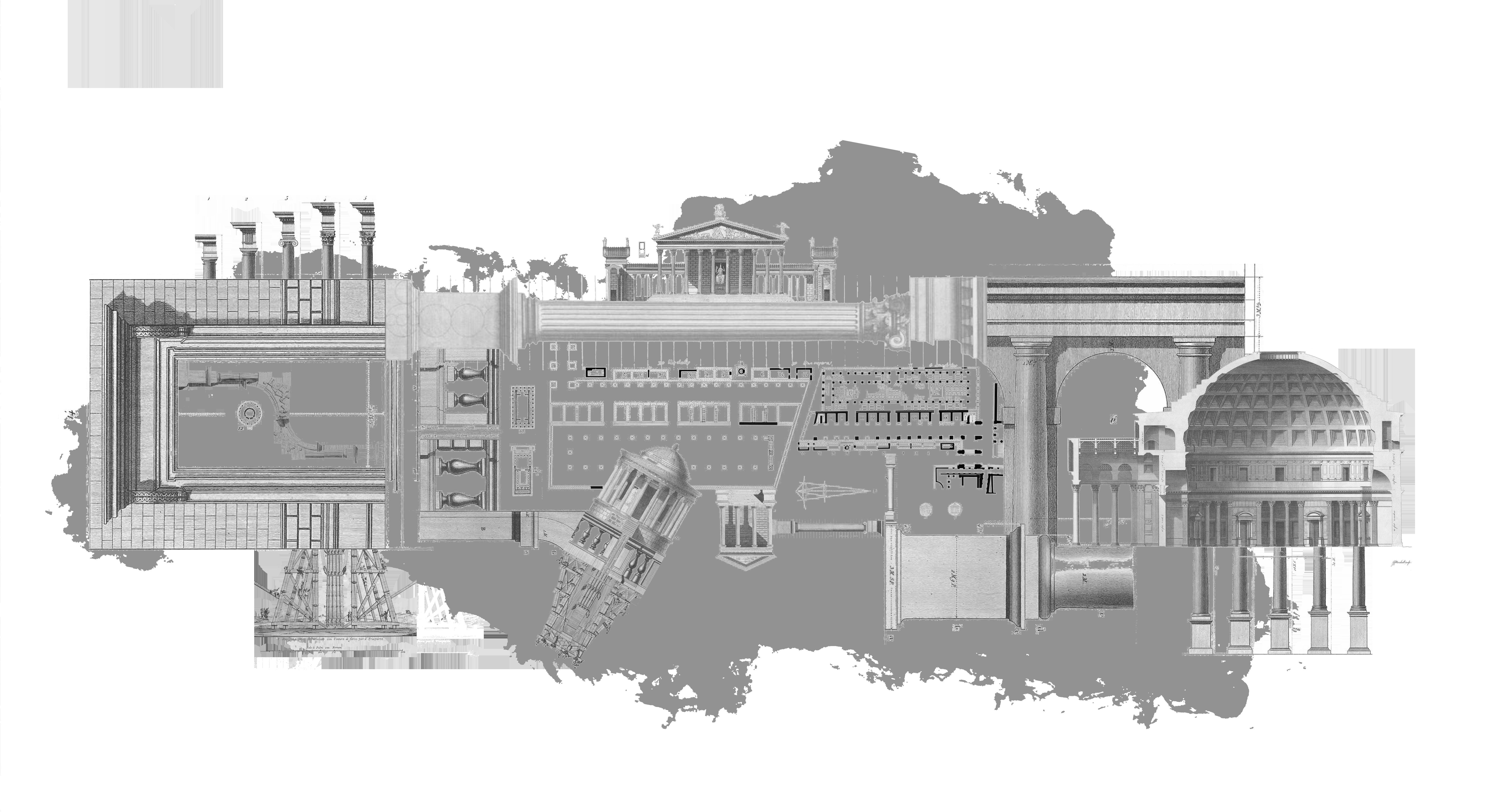
Roman Features
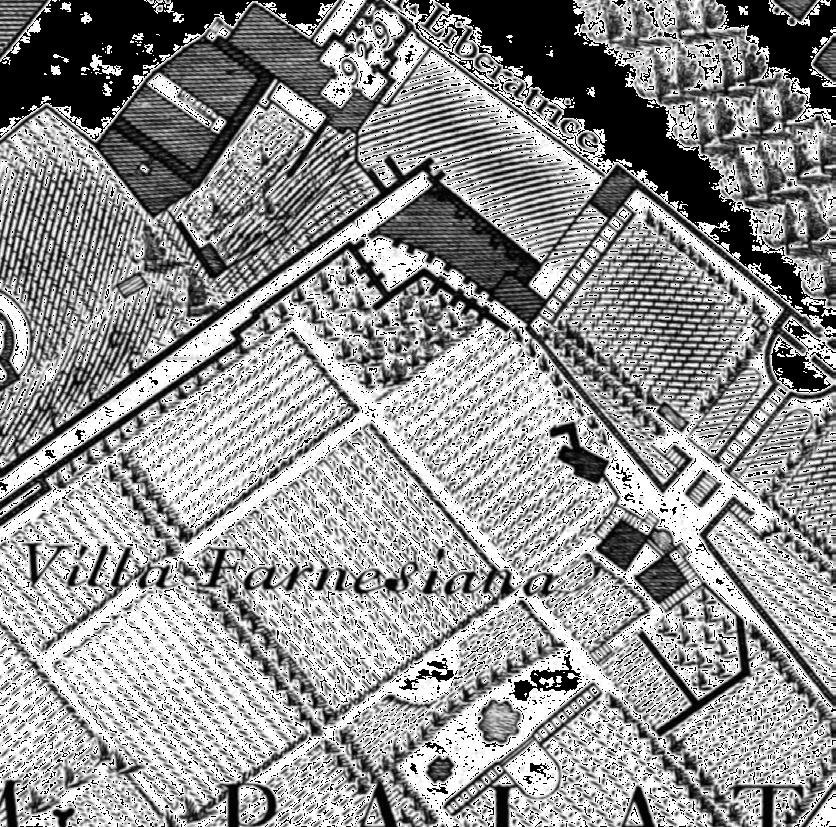
Farming in the ruins
As seen on the Nolli map after the Roman Forum fell into ruins Farmers cultivated crops within and on top of the ruins maximising the space for food production in the city. This historical precedent inspires contemporary initiatives to reintroduce greenery to the Forum’s ruins, honouring Rome’s past while enhancing its aesthetic appeal.
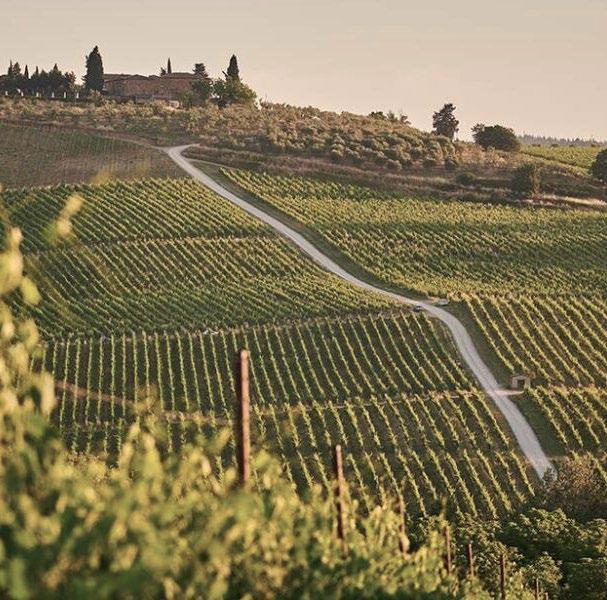
Vineyards
Drawing from the layout and cultivation techniques of vineyards, planting trees will be grown in rows of pots within the ruins of the Roman Forum. Mimicking the organised structure of vineyard rows, this approach optimises space while paying attention to the wider context of Italian farming. It represents a sustainable strategy for greening urban spaces and revitalising historical sites.




Nest We Grow
Nest We Grow utilises natural materials to shift our focus on food production to have an increase emphasis on community. This emphasis on to togetherness will create a personal connection to the processes within the building.
48
Precedents
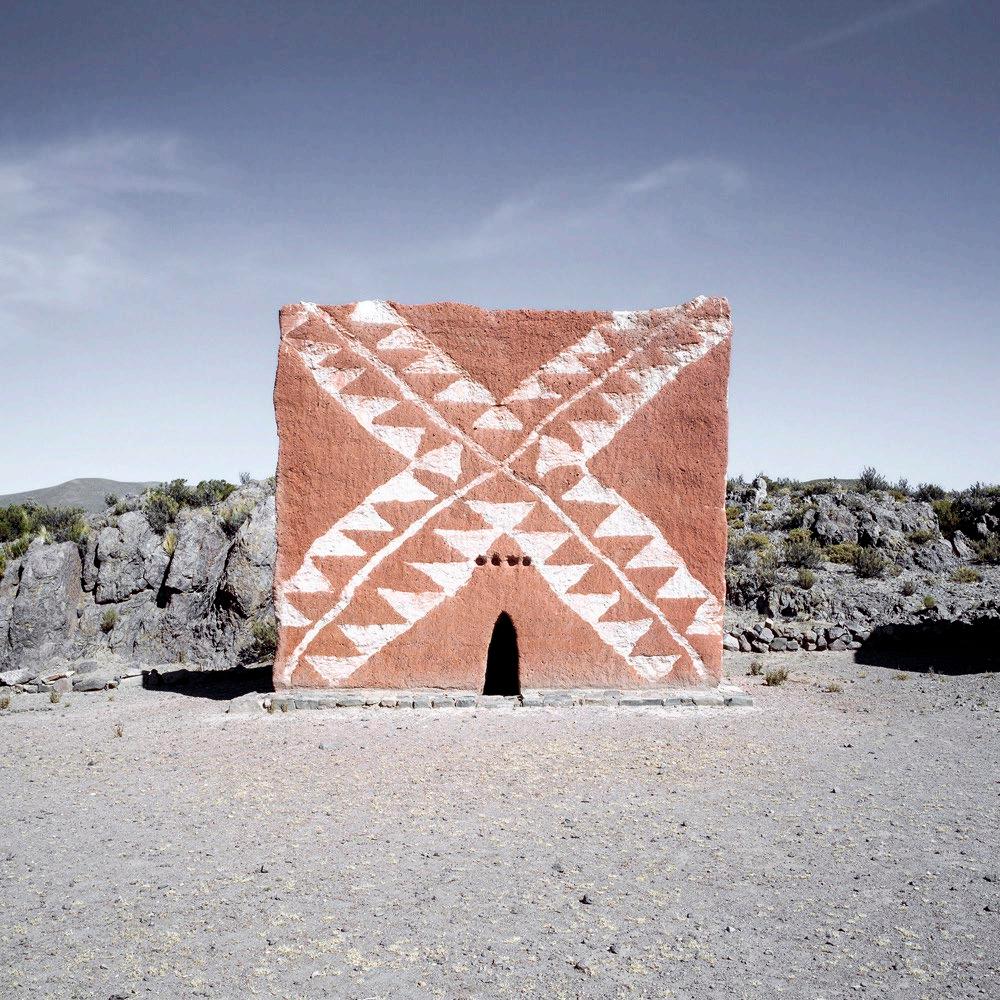
Earthen Chullpas
These structures are found across Peru and Bolivia are significant structures with an emphasis on solidity. The proposal will utilise consider materials to create different senses of solidity that will play of the barriers and ruins on site (Biernat, 2019) .

Homerton Dining Hall
The inverted roof structure on Homerton Hall combines two features that would work with the proposal. It has the potential to create a sleek roof that gives the earthen structure of the proposal a increased sense of dominance and solidity. The roof structure also presents a sense of a tree canopy which can represent the tree growing program.



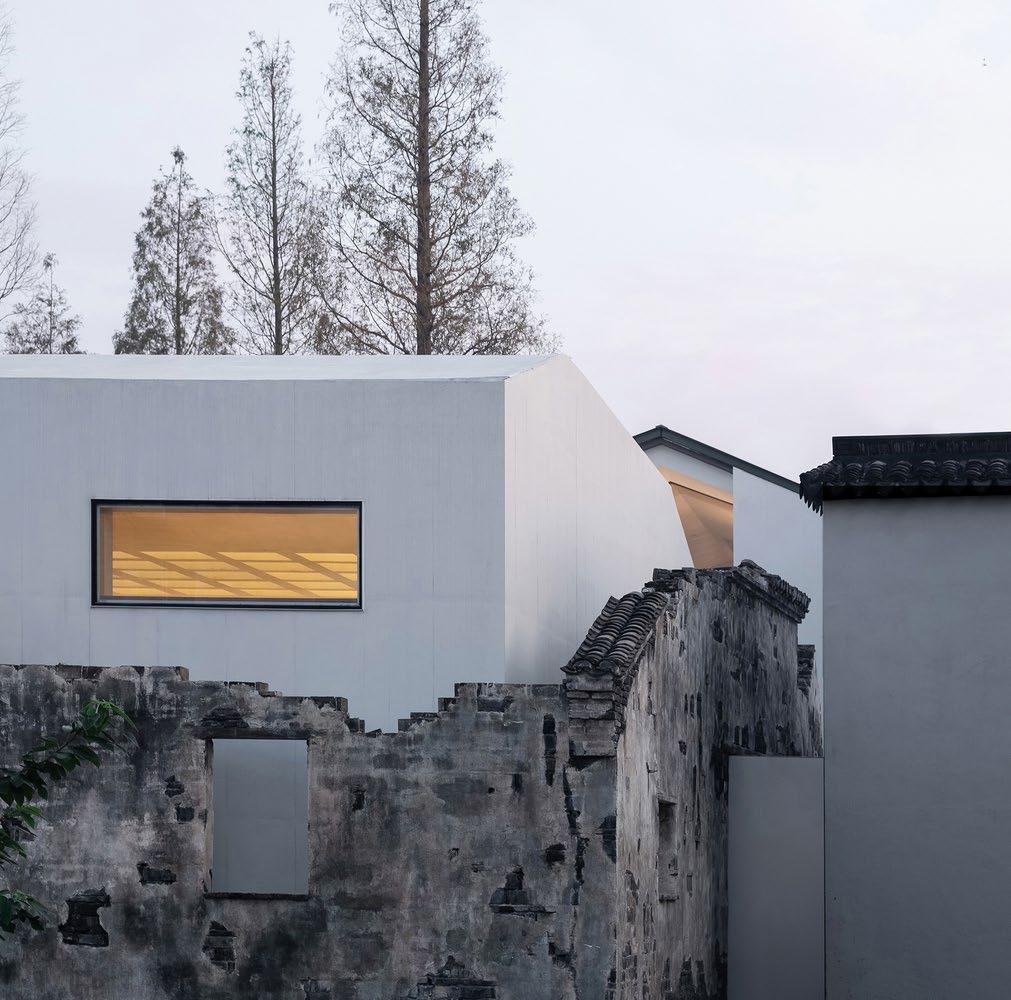
The museum is located in Zhang Yan Village and comprises of a contemporary gallery space that is offset by 300mm from the ruins of a dilapidated late Qing Dynasty house. This proposal allows for a bold contemporary proposal whilst being respectful in close proximate to the ruins (Horizontal Design, 2019).
49
Zhang Yan Cultural Museum


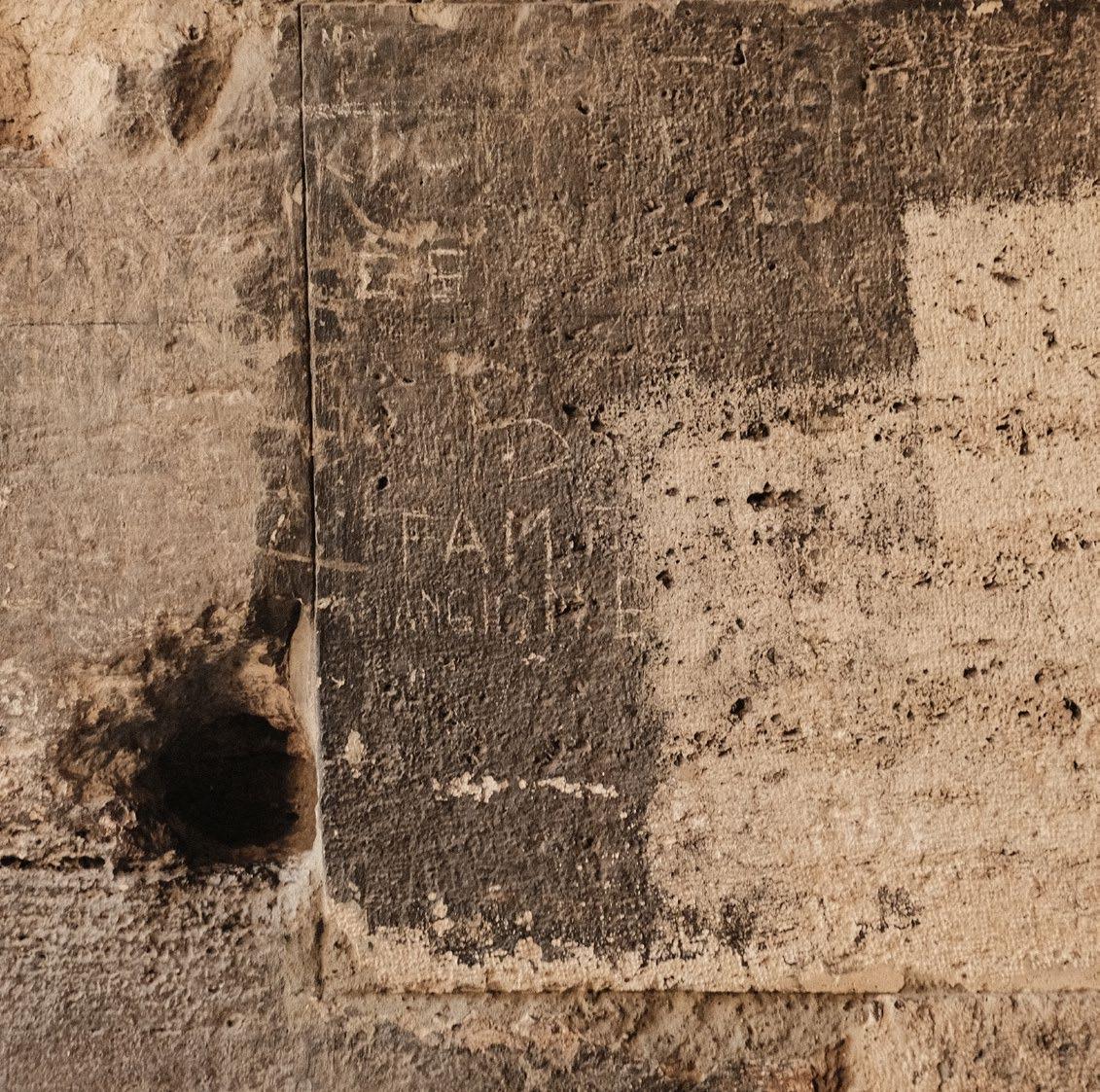
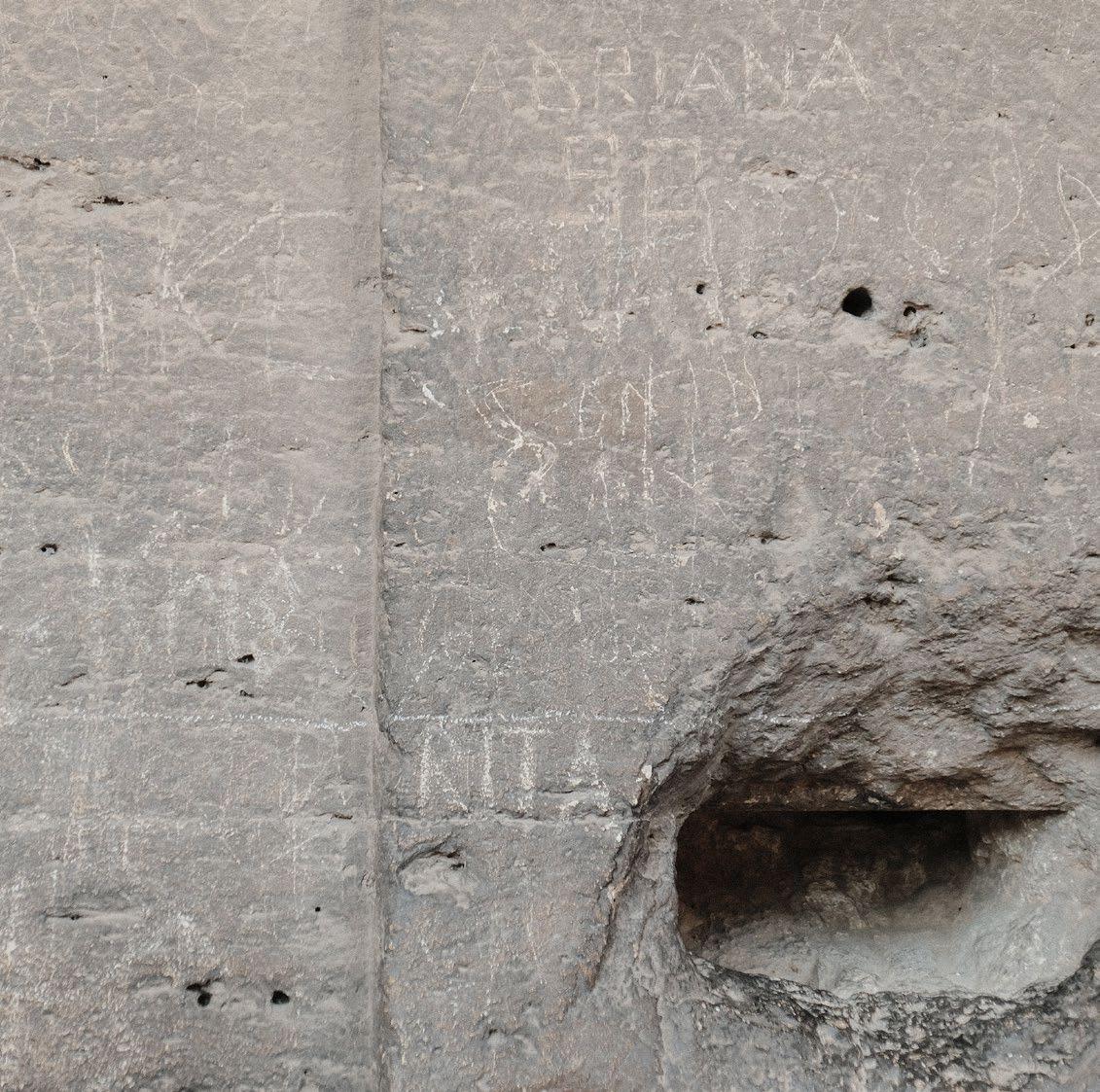
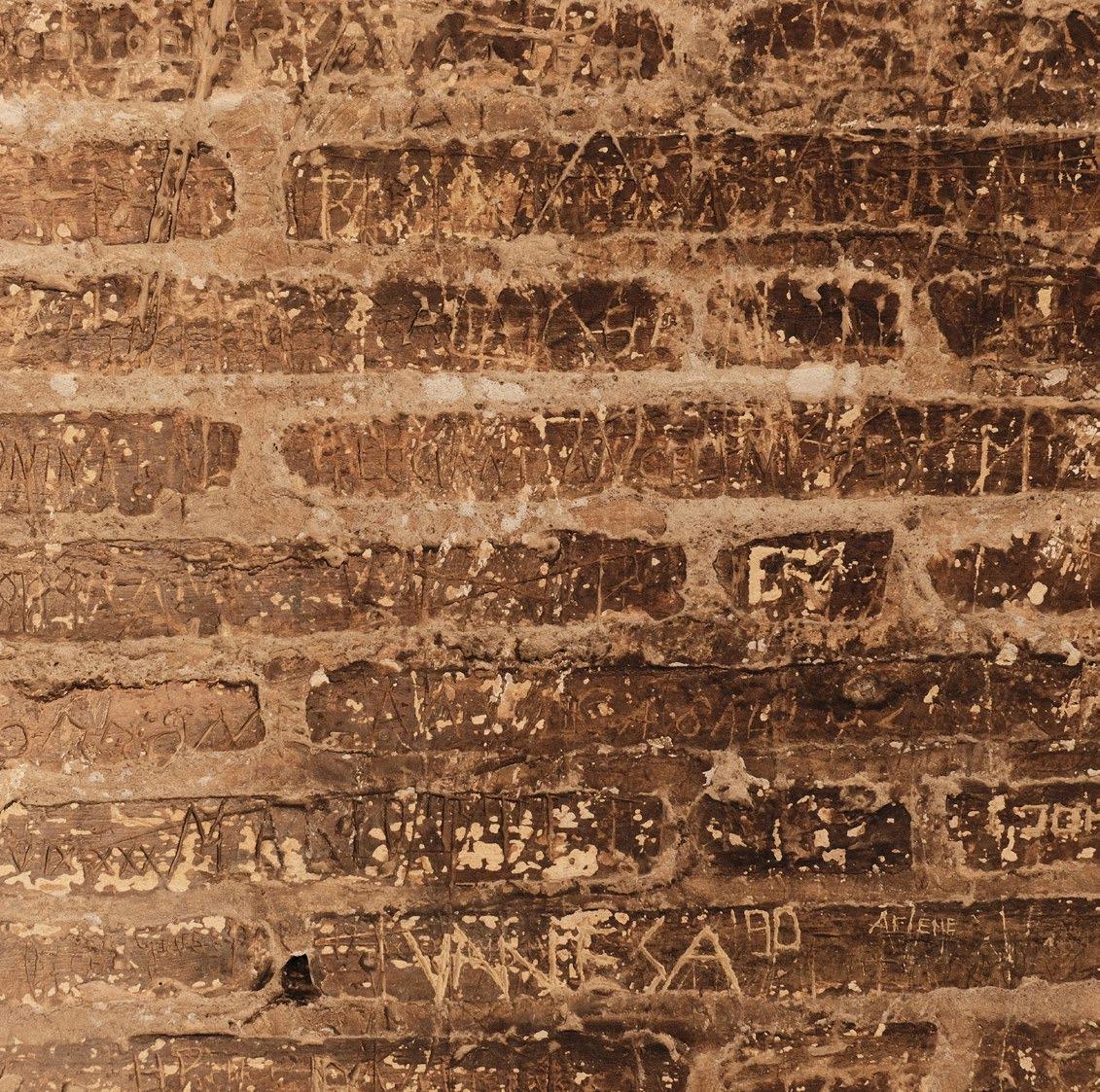
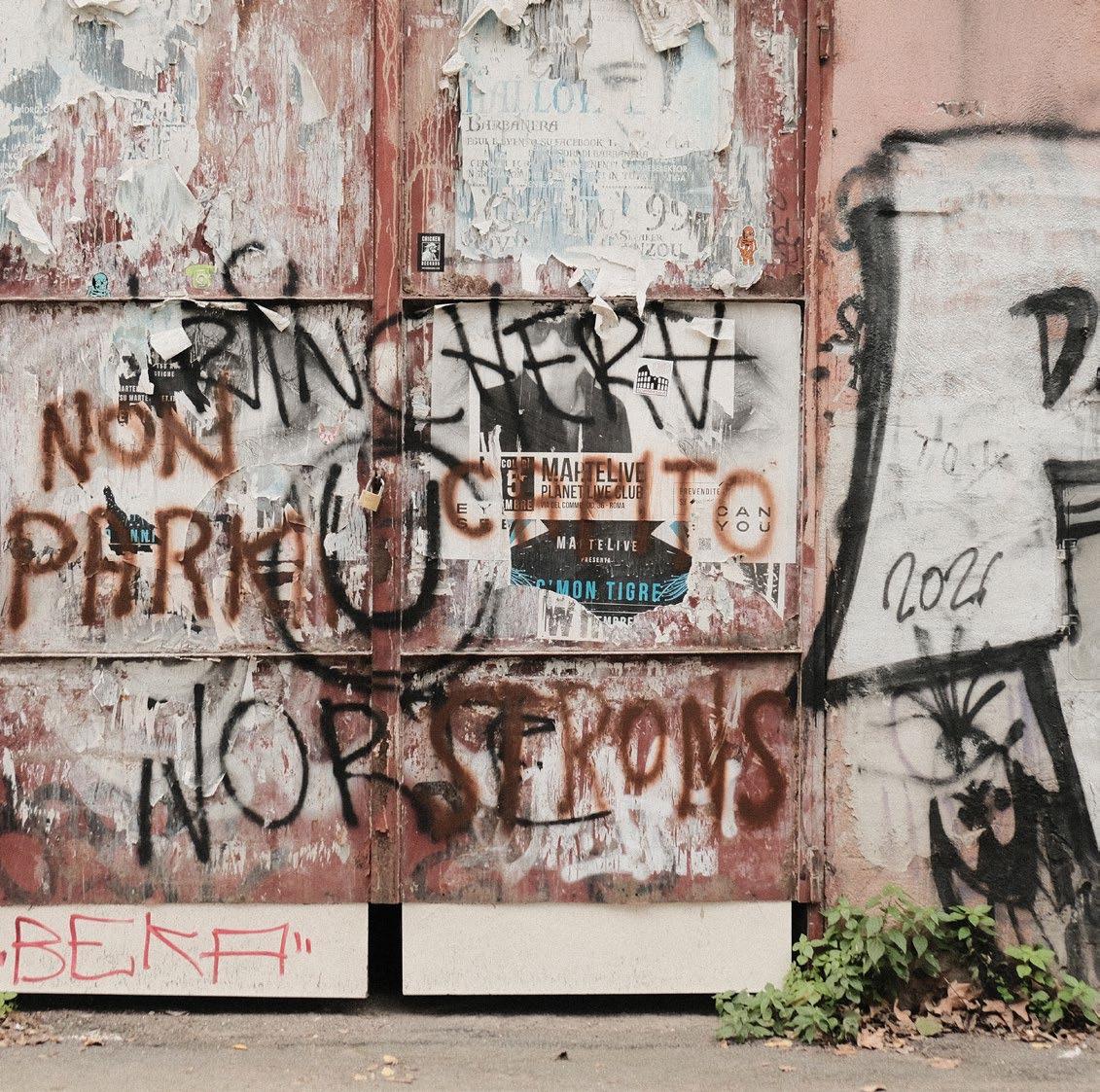
Throughout history, individuals have been drawn to leaving their mark on Roman landmarks, a practice known as etching. This phenomenon dates back centuries, reflecting a human desire for immortality and a connection to significant historical sites. From the ancient ruins of the Roman Forum to the iconic Colosseum, these monuments have served as canvases for countless individuals to carve or inscribe their names, initials, or messages. While some etchings were made by ancient Romans themselves, others were added over time by visitors, scholars, artists, and vandals. While these etchings offer a glimpse into the past and the people who interacted with these structures, they also raise ethical questions about preservation and respect for cultural heritage. Efforts to protect these monuments include fines and prison sentences although etching continues. The proposal will give a new meaning to etching with people etching their names into pots that so peoples names can be immortalised by trees within the city instead of through the ruins.
50
Etching
Photographs of Etching and Graffiti in Rome



AI generated images used to generate precedents that may influnce the proposal. In the case of the cracking pot AI generated image this was used to convey and already existing idea that the pots would be design with faults so that the tree saplings could be planted into the ground within the pot. Exploring AI has had mixed success it would not understand the concept of inverted archways that I have developed within ArborTerra.
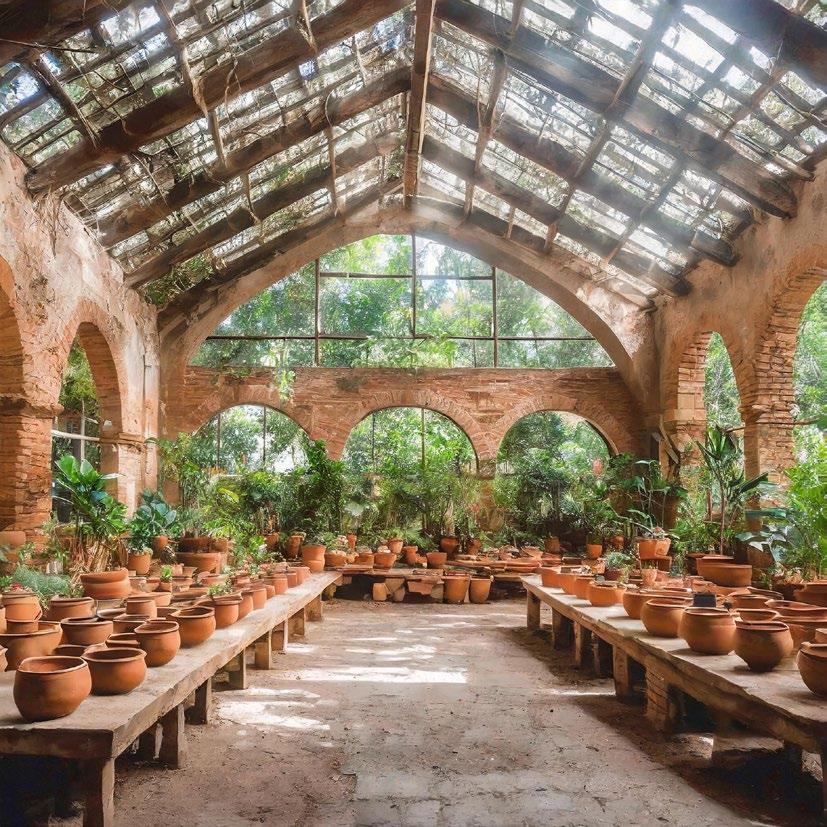

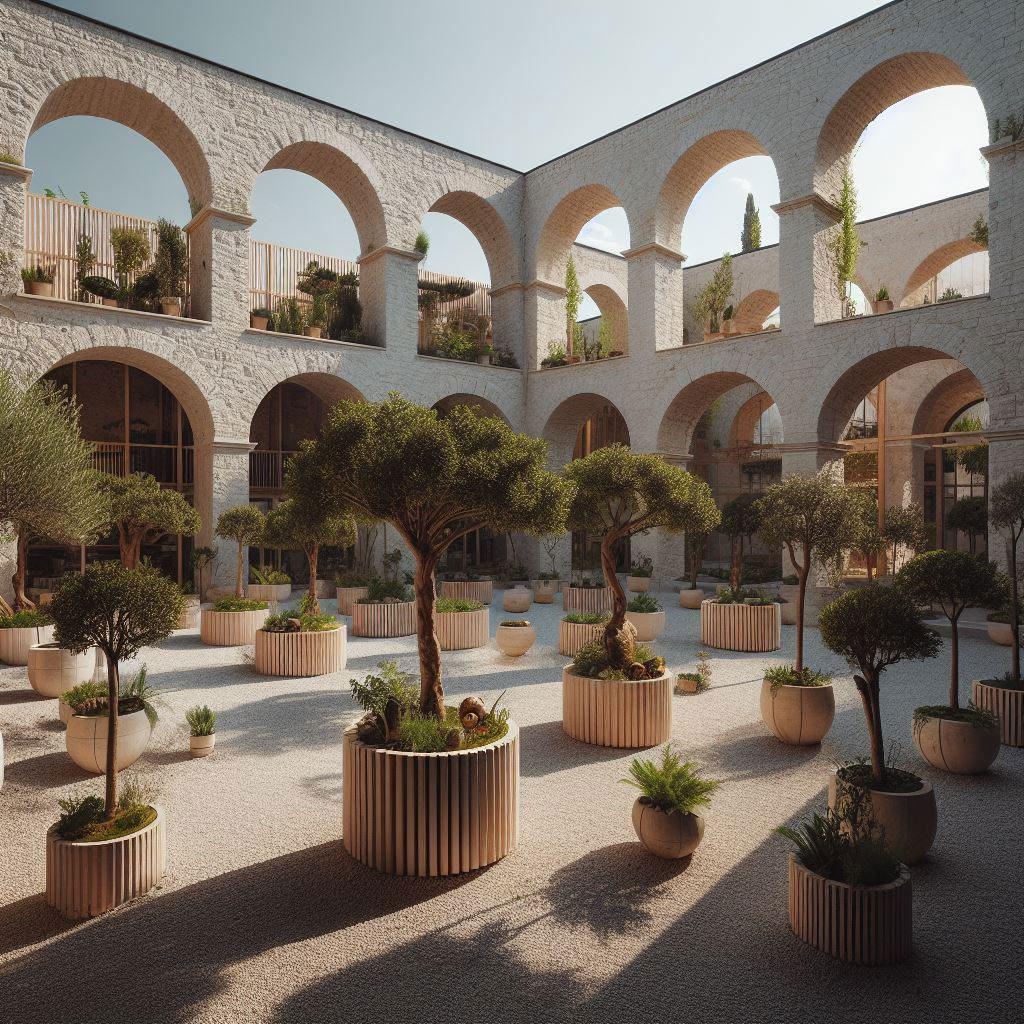
51 AI Images
Adobe Firefly - Pottery workshop and tree nursery space large earthen building in the style of a roman building.
Bing AI - Stone Pine Sapling growing ain a terracota plant pot with cracks. (Edited to remove background)
Bing AI - Tree nursery with trees in pots in a contemporary building made from archways and is situated amongst the ruins of the roman forum






















52
time
The two principle programmes mapped through
Seed Collection Storage Seed Processing Seedling Sapling
Mature Tree Ancient Tree Decaying Tree
Toilets Break Area Viewing Area Education Space WC Programming - Time
Earth Collected Clay Processed Clay Dries Storage Throwing Drying Etching Firing







































The two principle programmes rearranged to showcase where they interact
53
WC




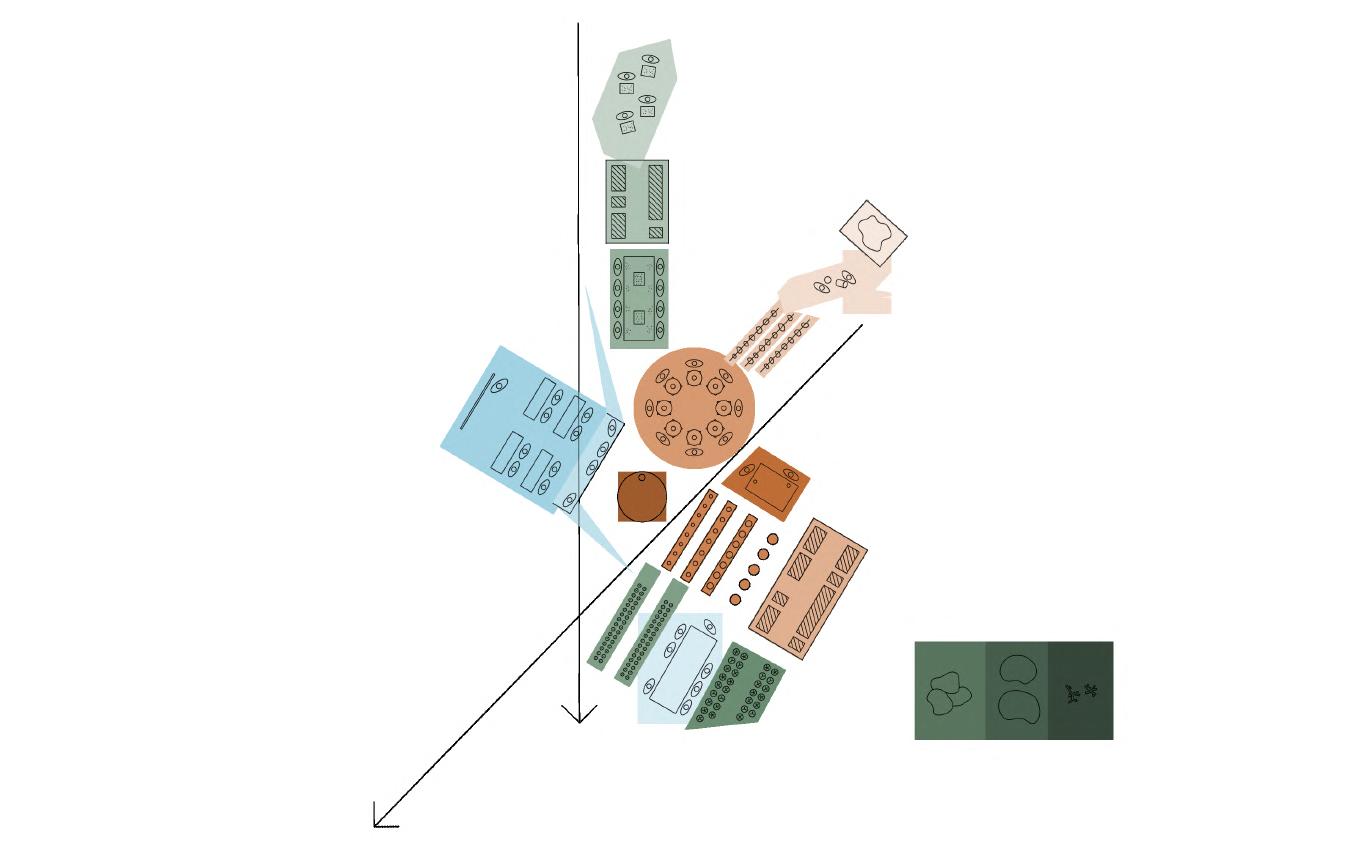
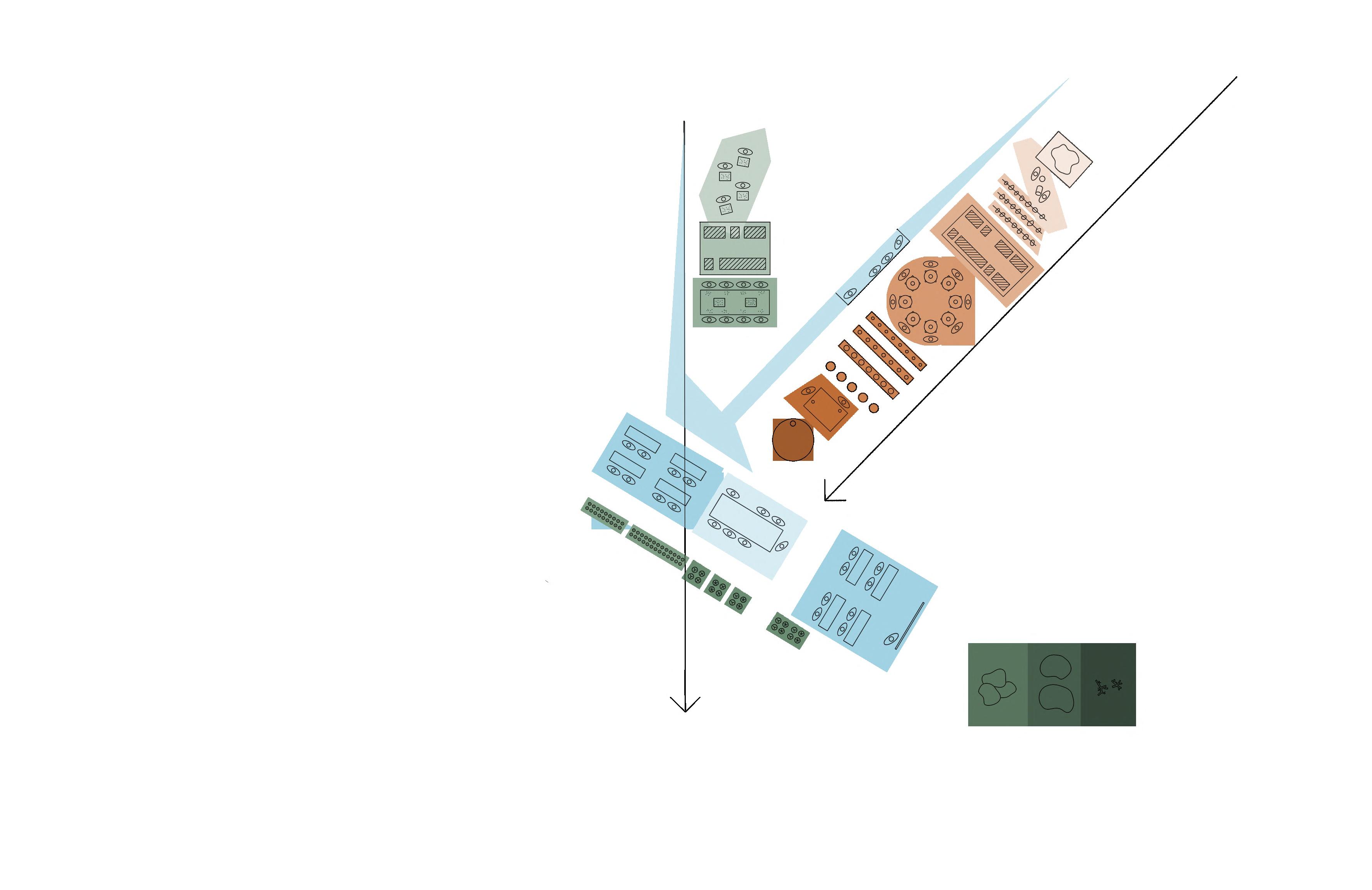
After the programmes were mapped throughout time they were mapped in plan view to see how they could be placed when considering the site and the two proposed axis.
Programming - Plan





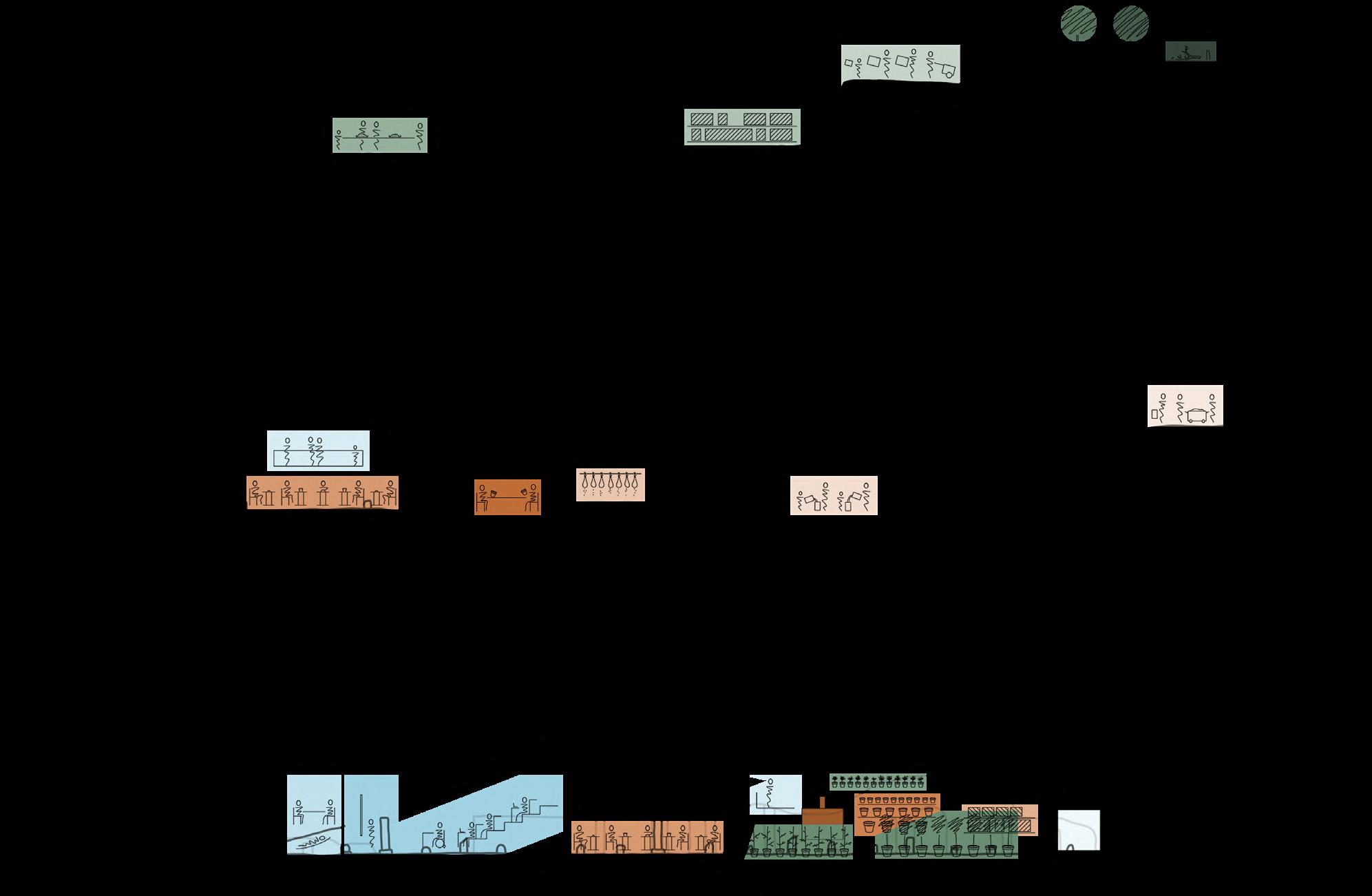
Following the several iterations of placing the programmes in plan the three ‘axis’ were explored in section where it suggested that the proposal would be made up of three structure, two workshop spaces and the main educational building (bottom).

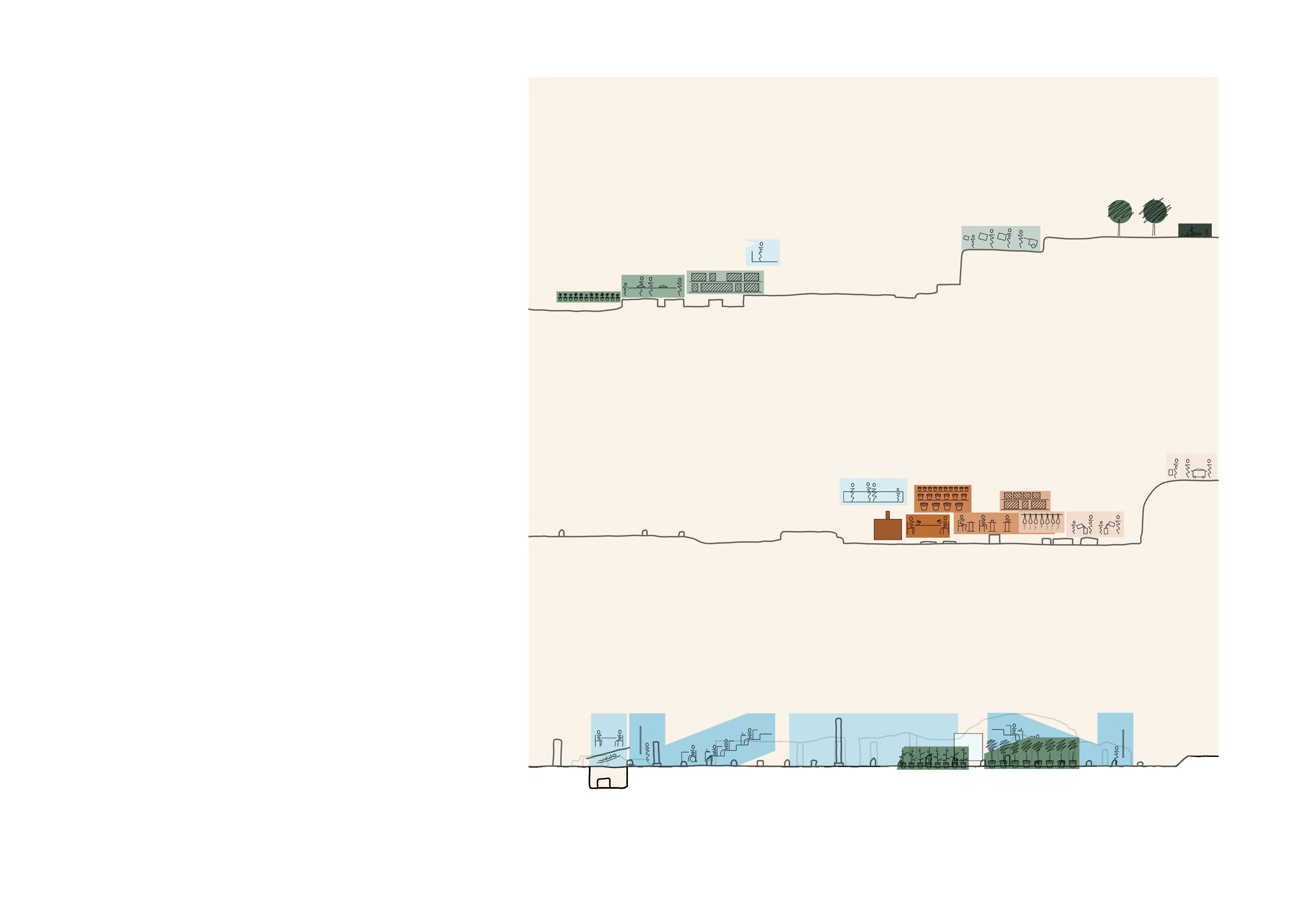
Programming - Section
Spatial Ideas - Sketches
These spatial idea sketches are vital as they along with the programming have helped conceptualise the proposal.They enable quick communication of concepts and outlined potential challenges and opportunities early in the design process.





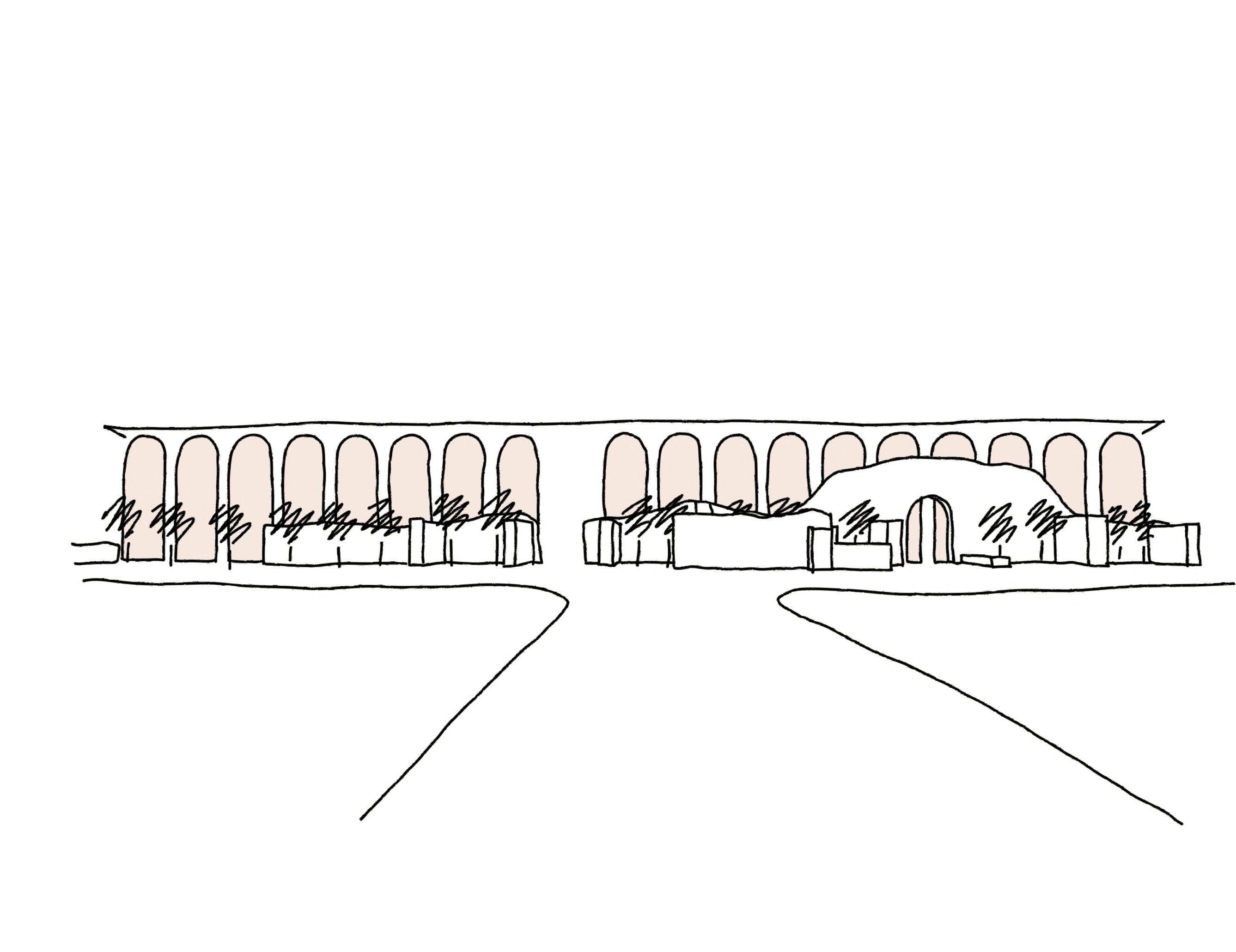
Sketch suggesting how the South elevation would appear aesthetically behind the ruins.
56





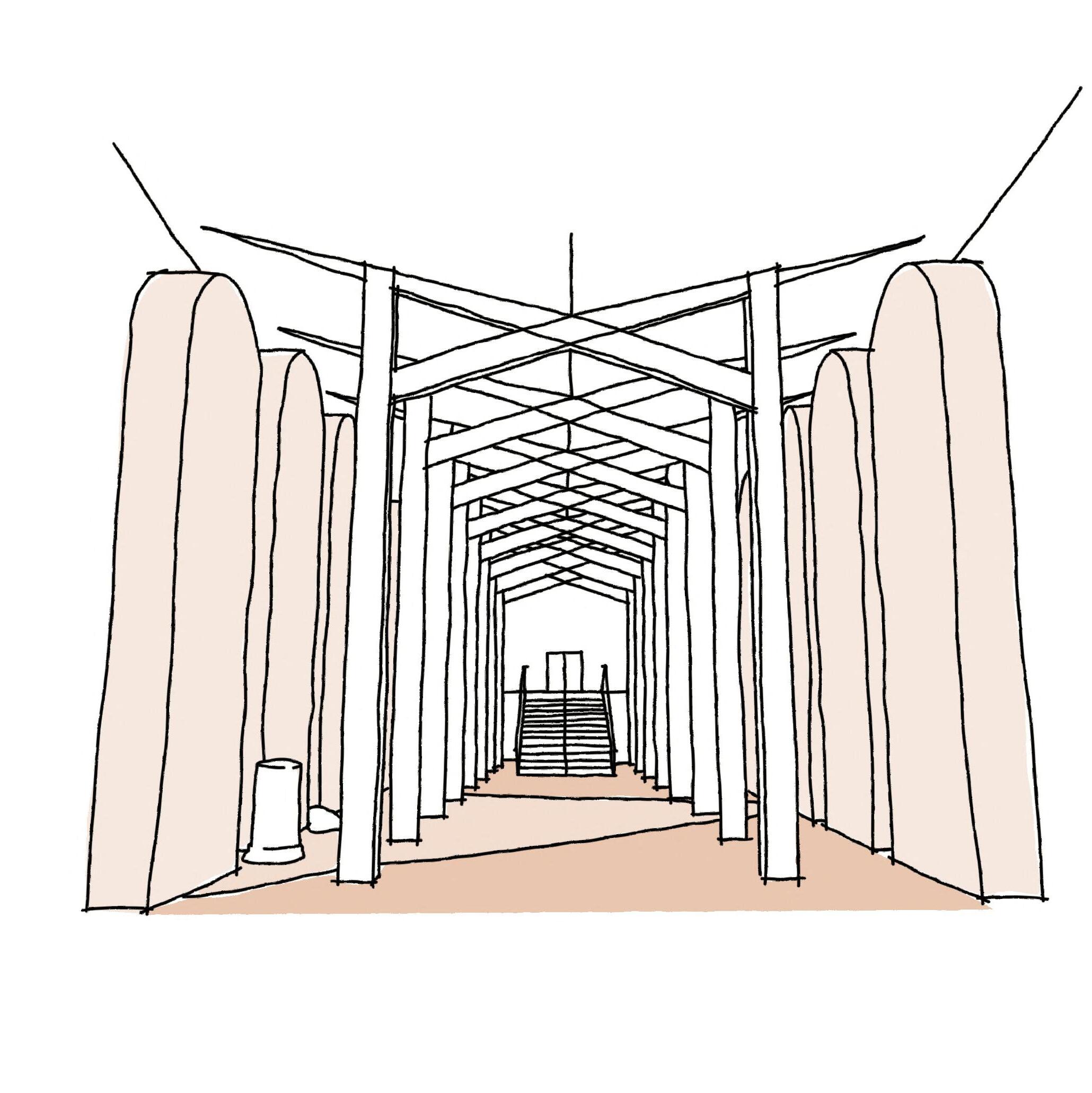
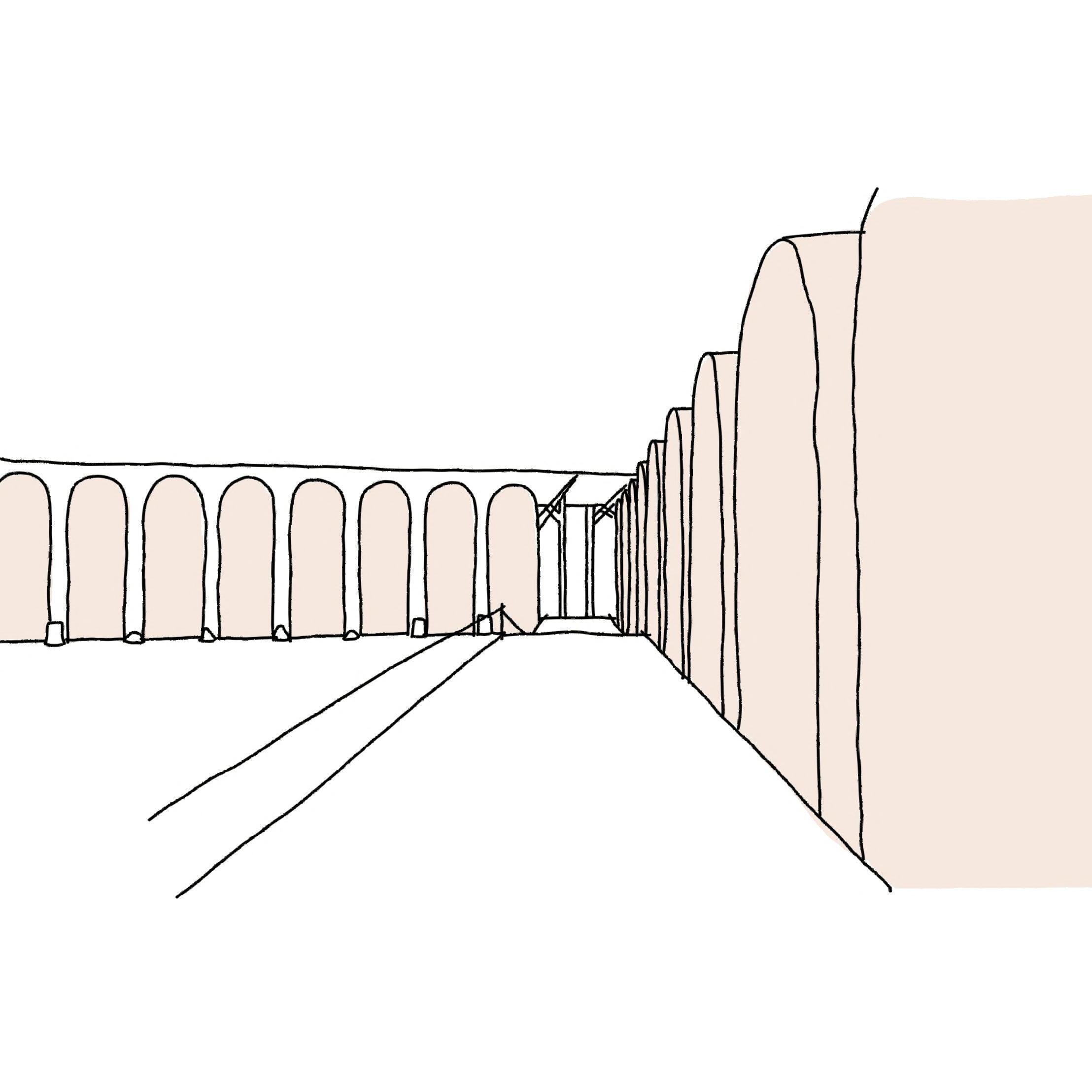
57
Spatial Ideas - Sketches
Sketch of how the proposed atrium may appear
Sketch of the North elevation and raised walkway.
Proposed Floor Plans
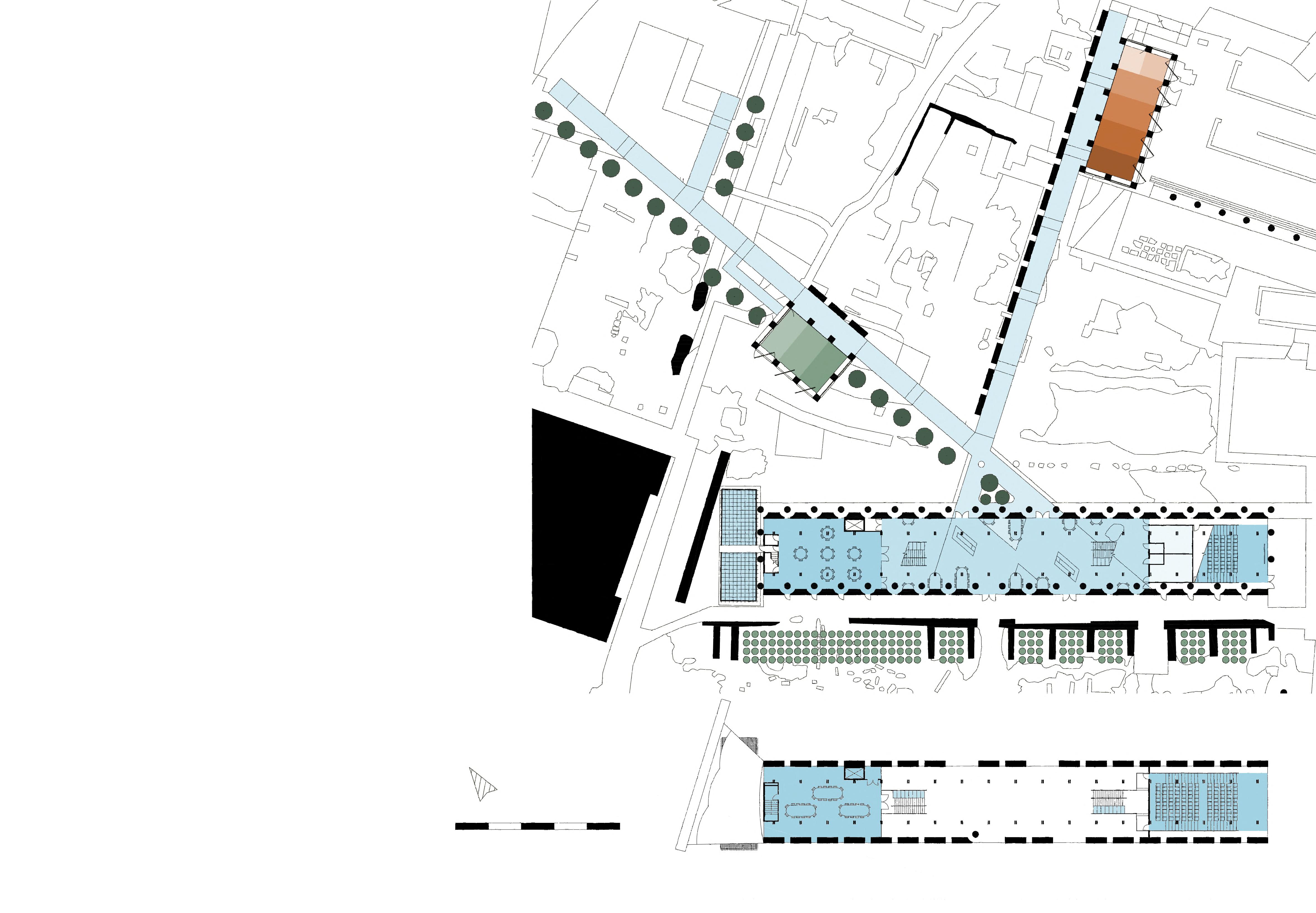
Proposed floor plans developed from several iterations of programming. The proposal can be divided into three of the key aims. Tree and Pottery workshops can be viewed from the new raised walkways which act as a new entrance into the Roman Forum. The colours on the floor plan relate back to the multiple programming exercises.
The main building house educational spaces including two classrooms and a lecture space. The central section of the main building is a double height atrium/cafe area that can be used a circulation space into the Roman Forum.
Some inverted archways are missing from the main elevations to act as way finding points of the main entrances to the building. However the building can be access through any one of the spaces between archways and ruined columns.
Along with the annotated spaces key areas include:
1) Floor Finishes reflect the axis explored in the programming
2) Seating Space found on both staircases
3) External Gathering Space
4) Plant Space
5) Store
6) Lecture Space
7) Space for Saplings
8) Inverted Archways Guiding User along the axis (raised walkway)
9) Semi-Mature Trees Guiding User along the axis (raised walkway
First Floor Plan
Ground Floor Plan Double Height Space WC’s Atrium/Cafe Break Area Classroom Lift Lift Tree Workshops Pottery Workshops Raised Walkway RaisedWalkway 1:500 at A3 N 0m 5m 10m 15m 20m 25m 1) 2) 3) 4) 6) 6) 7) 8) 9) 5)
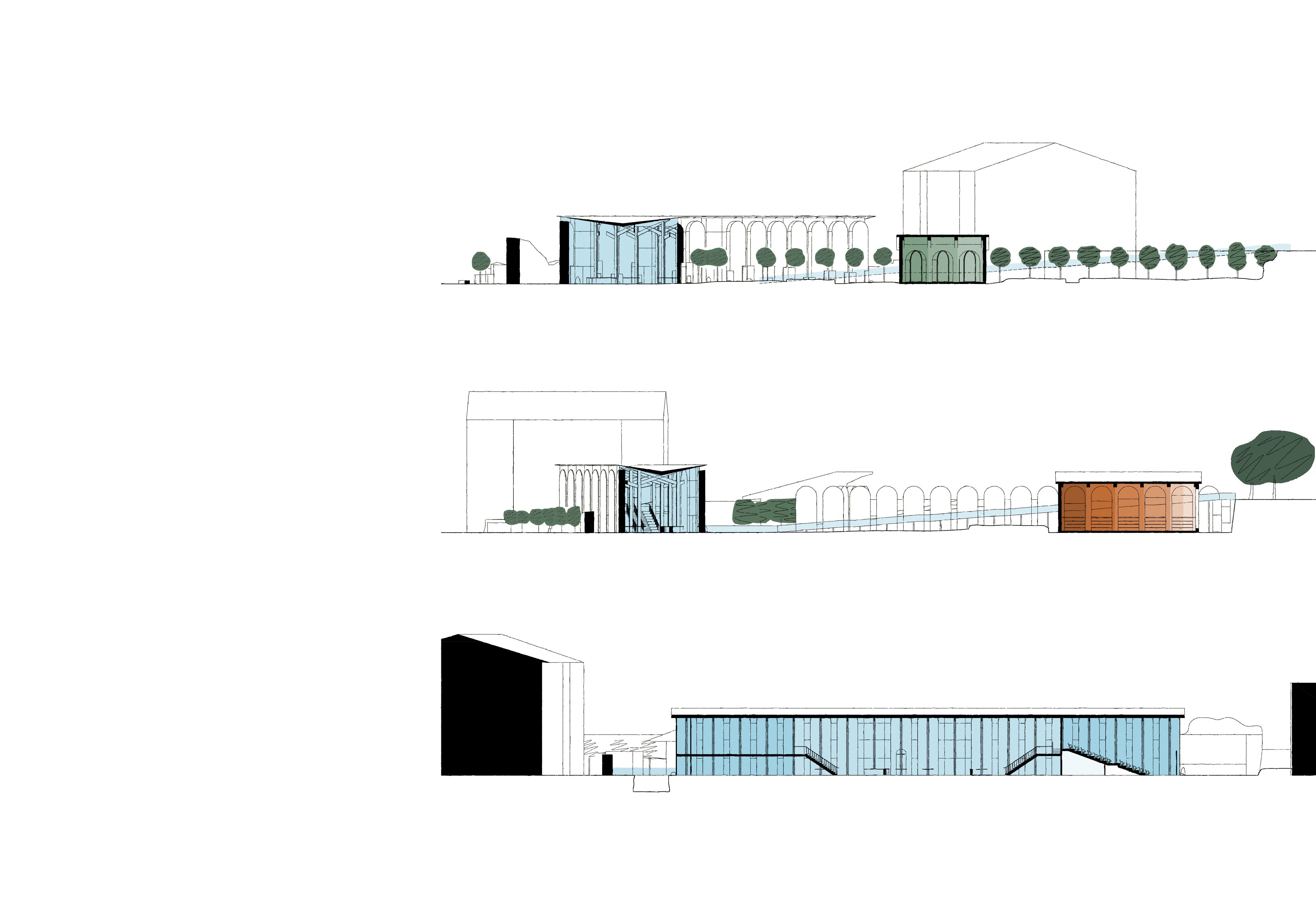
From the programming and initial sketches sections through the tree nursery, pottery and education axis. These sections show how the raised walkways use trees and inverted archways to guide people into the site.
The main education building spans the footprint of the original Basilica and offers education spaces and a central atrium for relaxing, socialising and traversing when entering Rome’s Archaeological Park.
Education Axis
Pottery Axis
Tree Nursery Axis
Proposed South Elevation
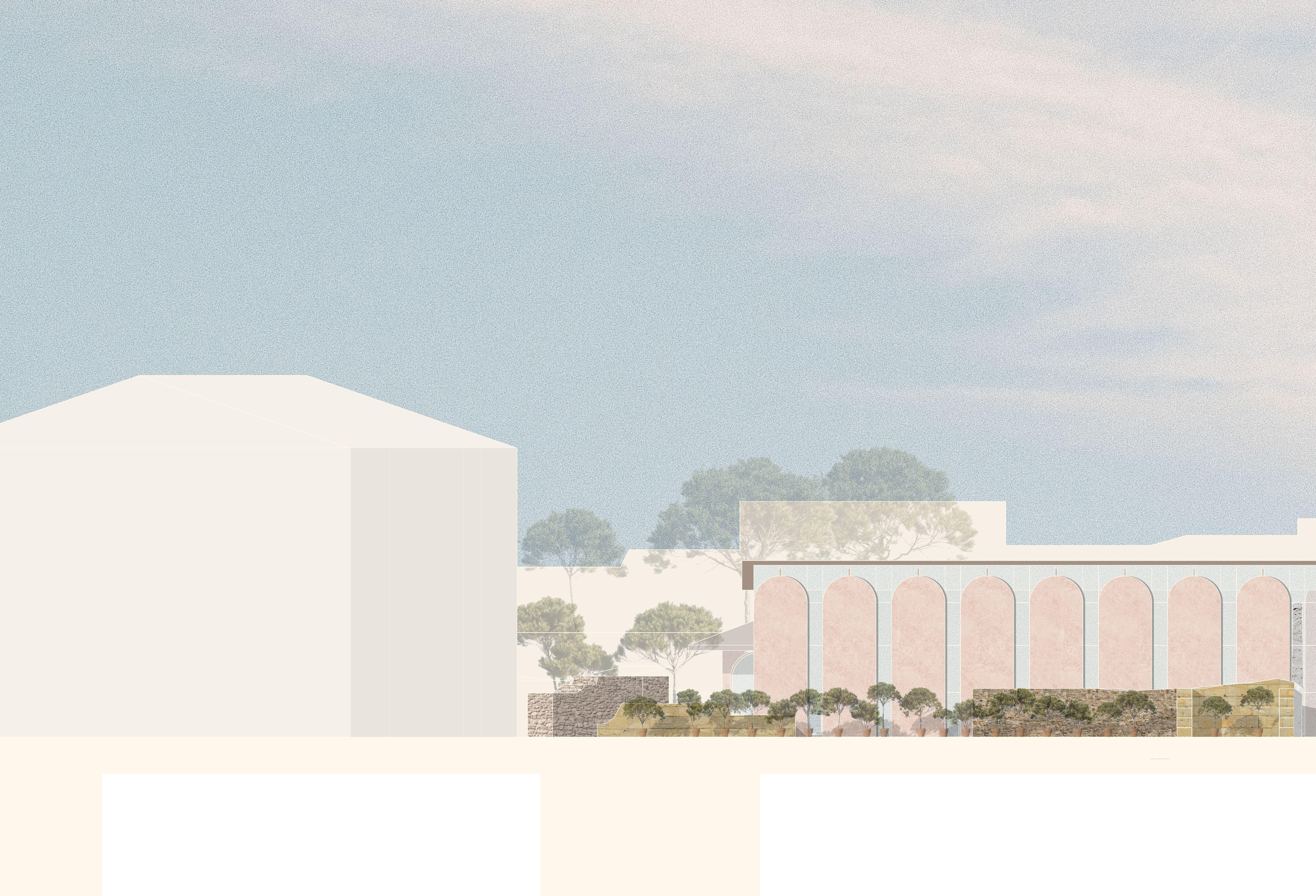

1:200 at A3 0m 2m 4m 5m 8m 10m
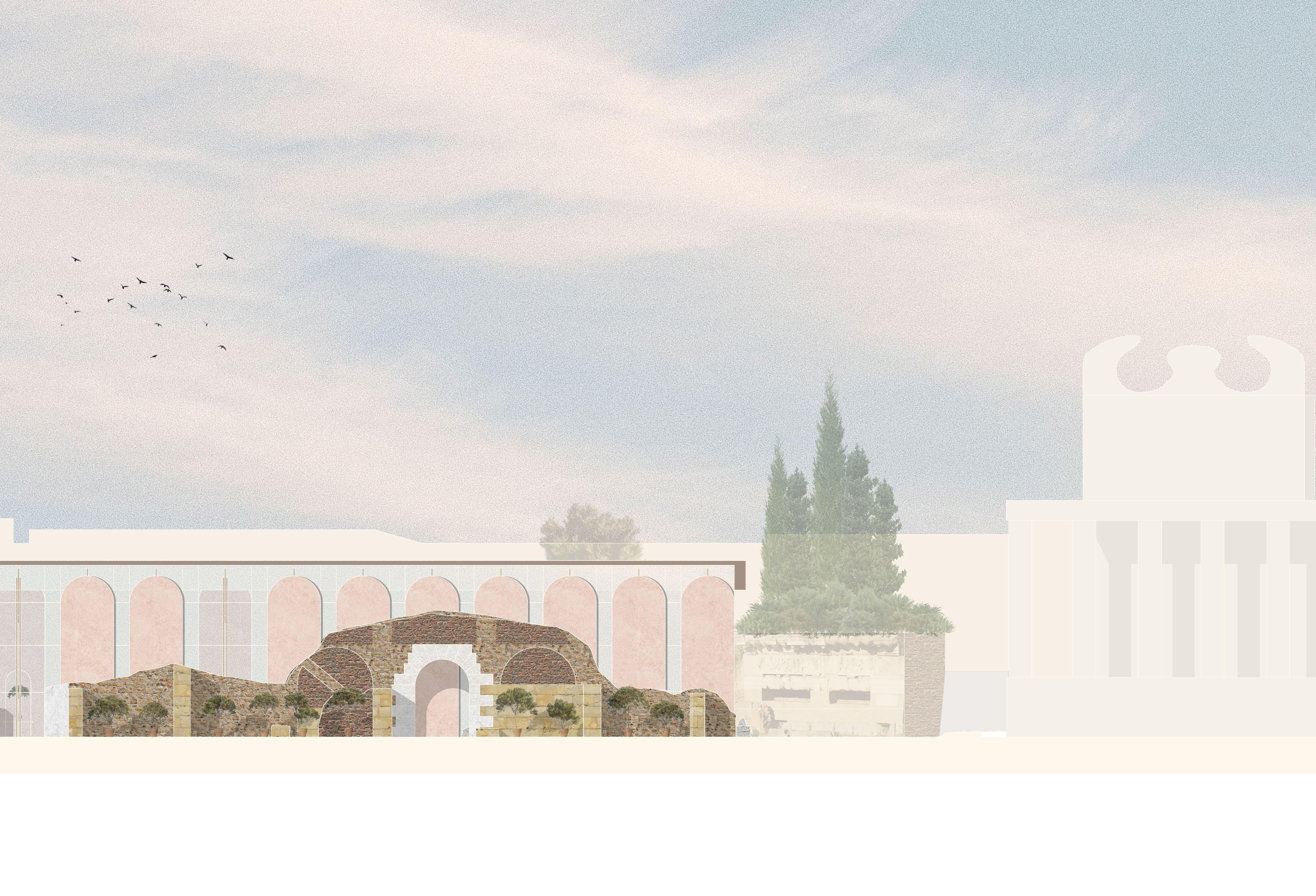
61
Proposed Elevations
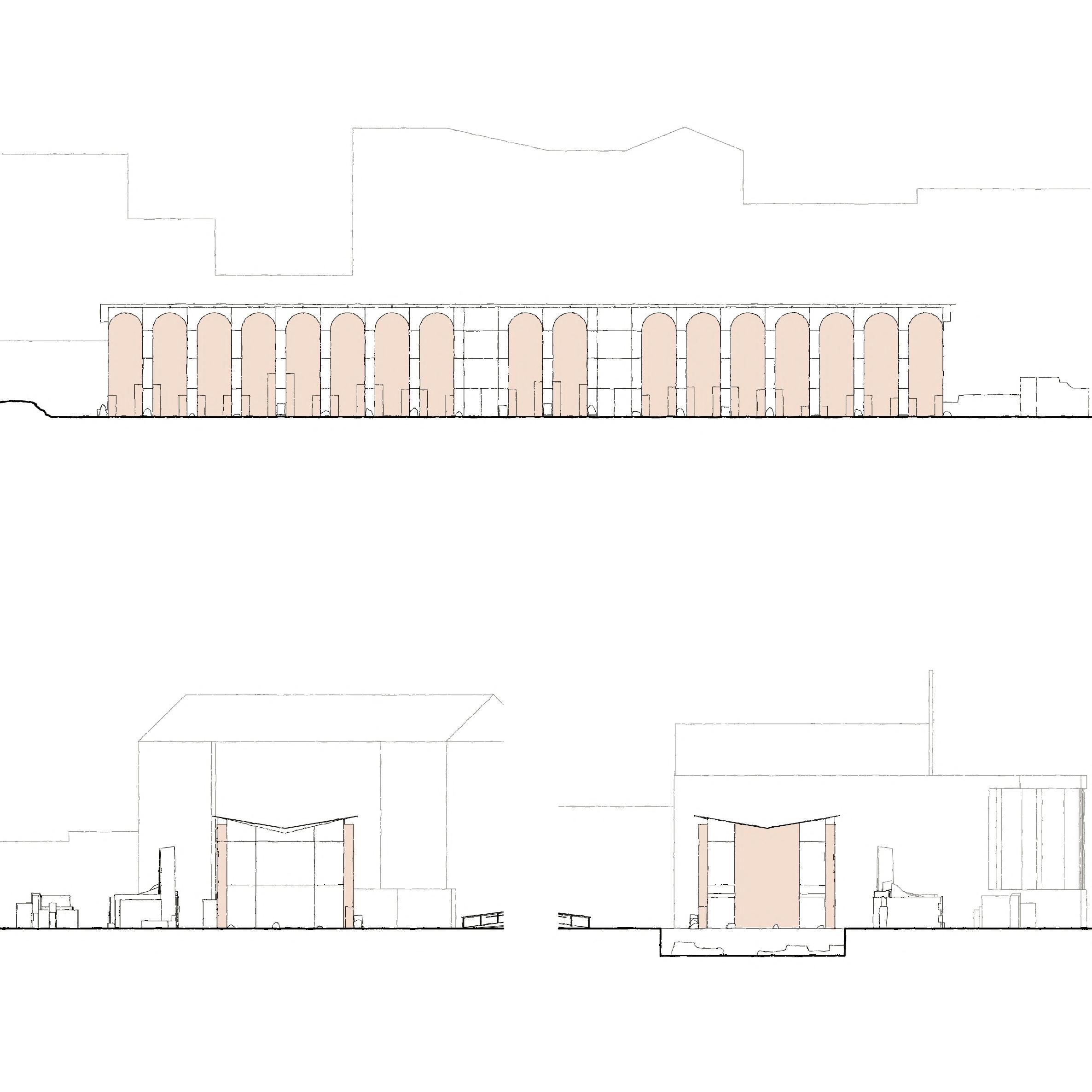

The Earthen Render provides an elevational treatment inspired by the colour palette of Rome. The form of the inverted archways is simple but impressive meaning the proposal can stand out in the landscape whilst not distracting from and remaining sympathetic to the ruins of the site. As shown in the South Elevation the proposal is an insertion on the site and sits behind prominent existing ruins. The roof slopes downward towards the centre of the proposal this not only creates an interesting interior space but hides much of the roof from eye level giving increase prominence to the inverted archways.
62
North Elevation
1:500 at A3
East Elevation West Elevation
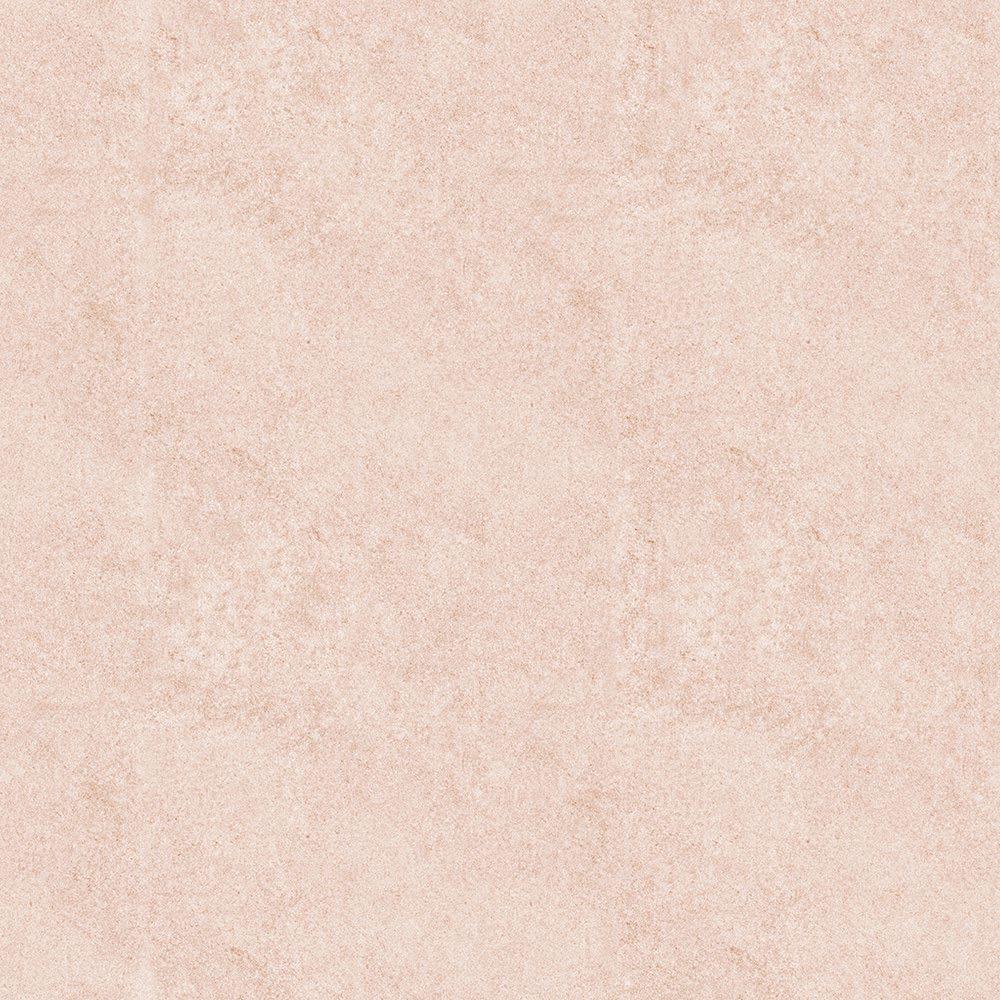
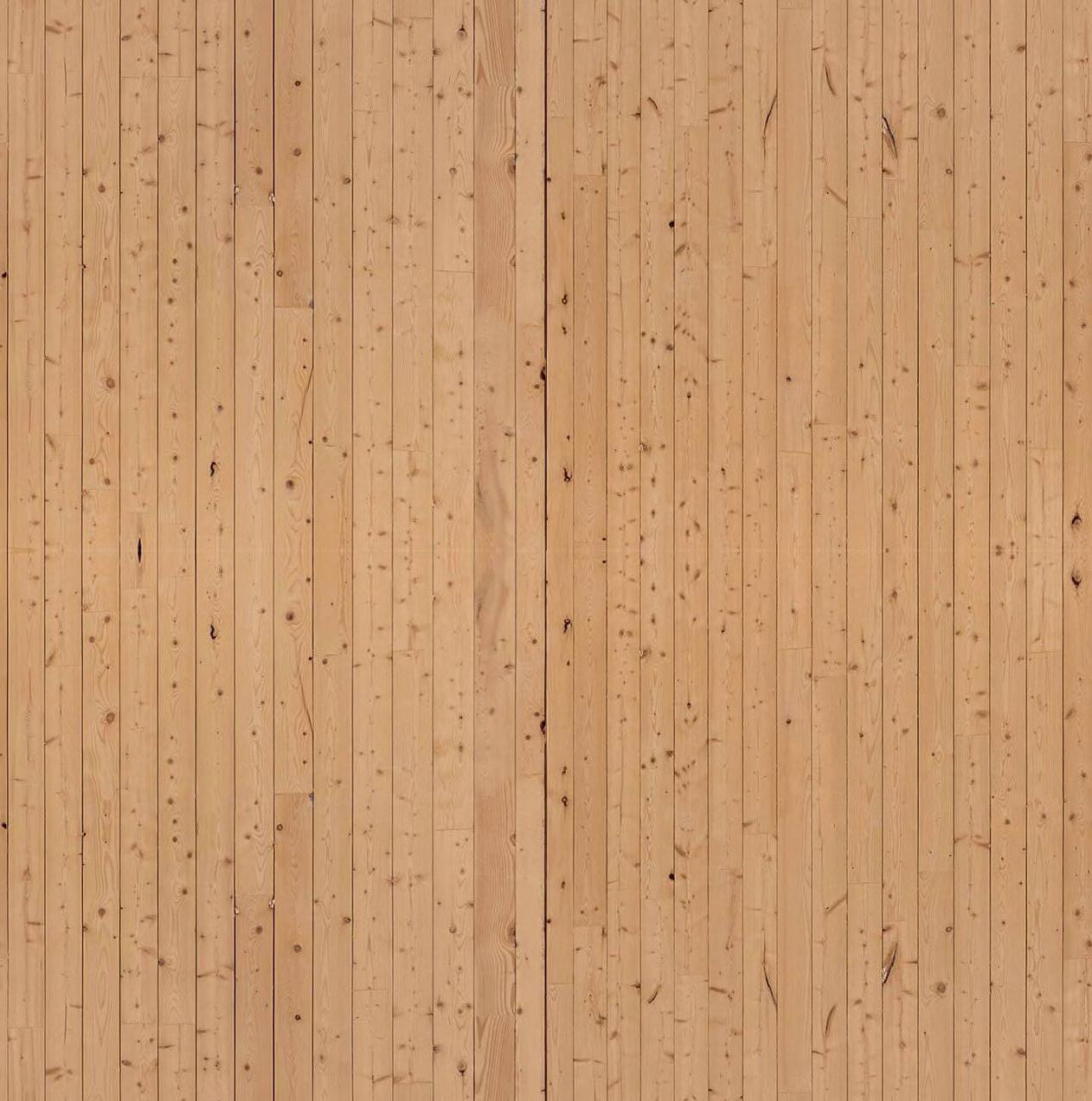


Earthen Render - Earthen Render will be utilised on the archways echoing the pastel colours of Rome onto the facade of the proposal. Whist not dominating over the ruins and the sensitive area.
Glulam - Cross Laminated Timber will be utilised as the main structural support for the roof as well as bracing for the archways. Glulams aesthetic and the structural form create a tree like canopy within the building.
Hemp Corrugated Sheeting - The hemp sheet is bound with a sugar based resin made entirely from agricultural waste and is a natural alternative to corrugated steel, PVC, bitumen and cement.
Polished Earthen Floor - If the glulam represents a tree canopy then the polished earthen floor represents the earth used in the pottery section of the programme and a woodland floor.
63 Materiality
Proposed
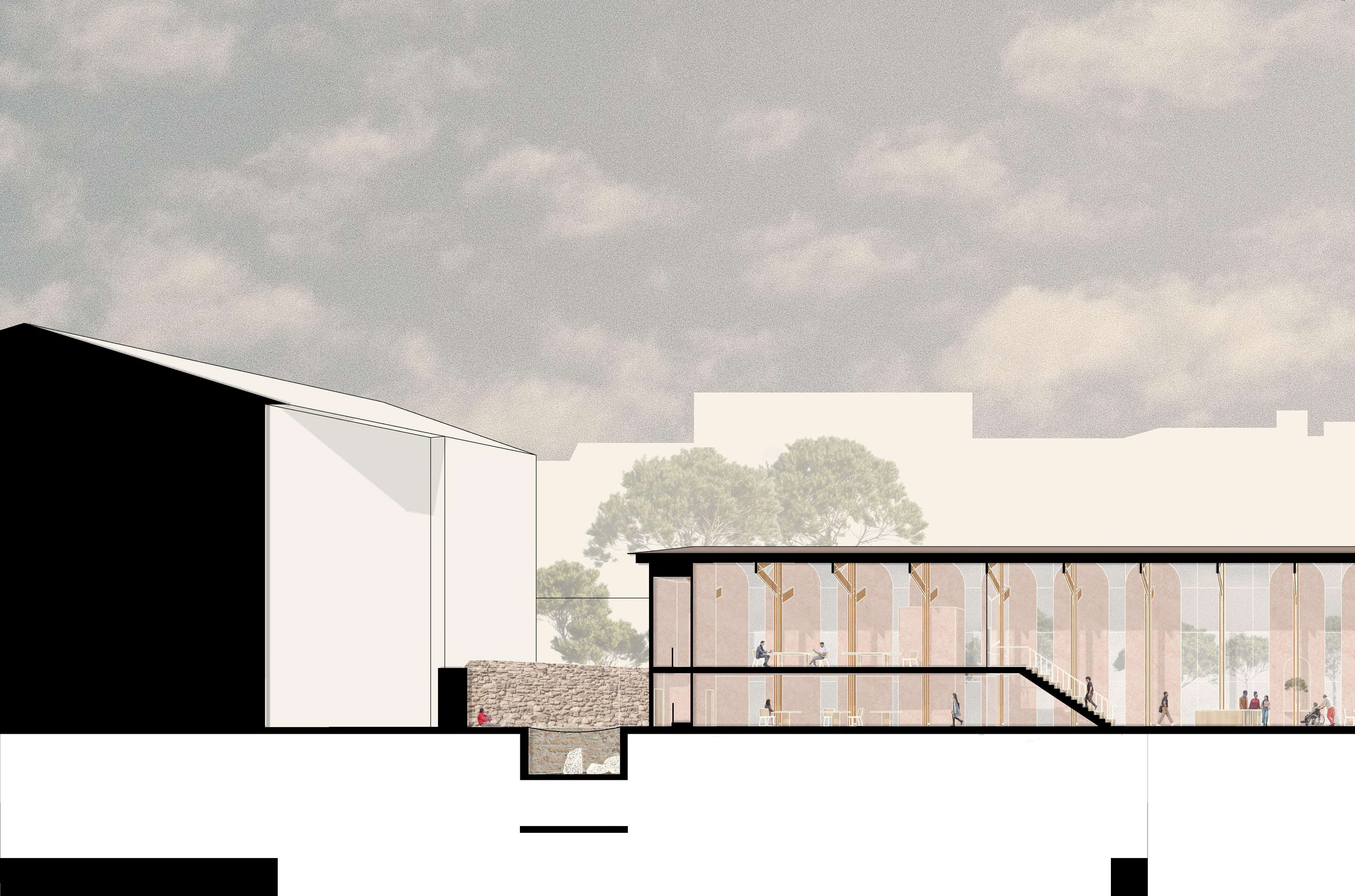
Perspective Section
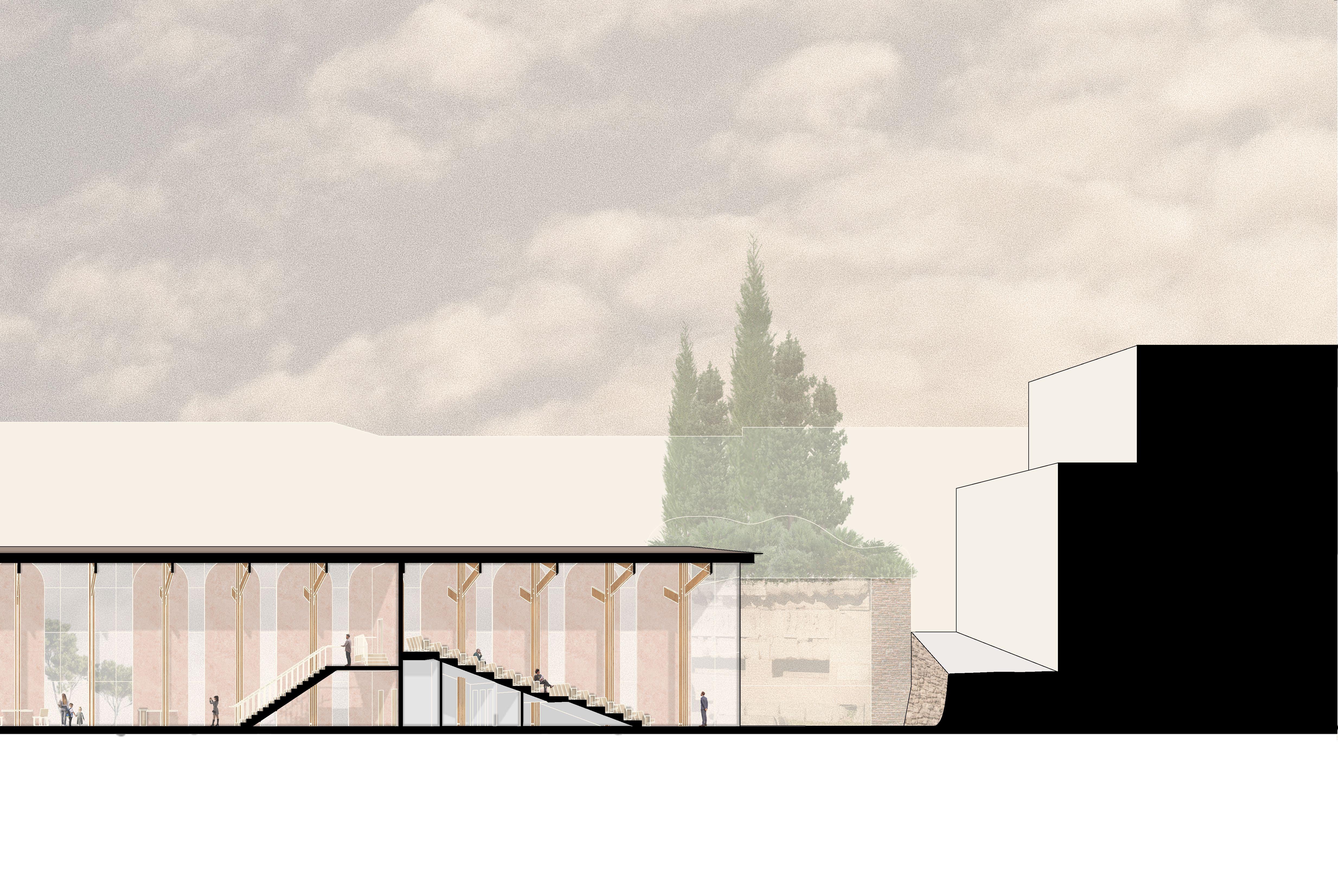
65
Interaction with the Ruins

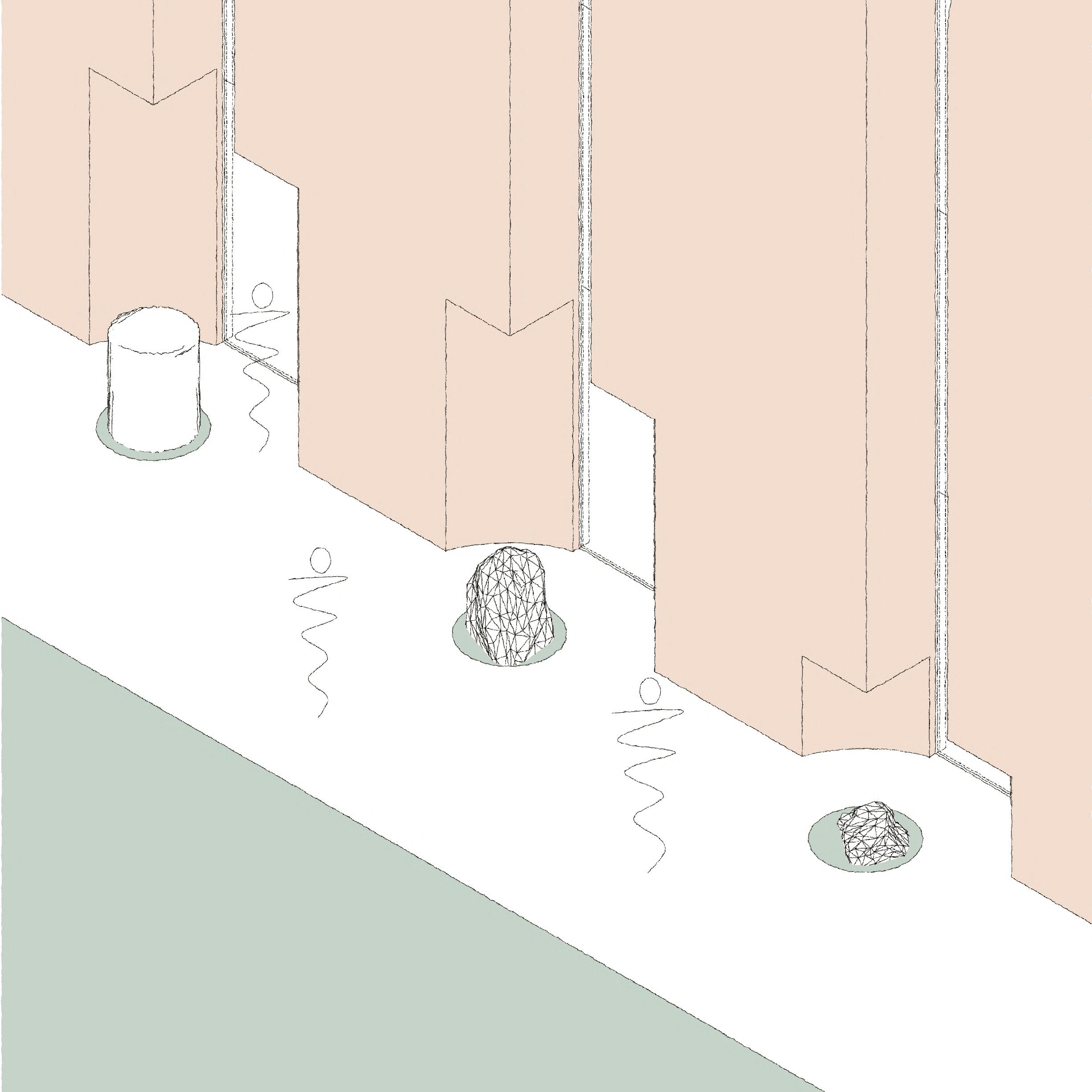
The inverted archways follow the pattern of the ruins of the Basilica Aemilia existing column bases meaning the proposals form is partially driven by the Basilica before it. The inverted archways have been cut, forming a radial path around each column base. This form guides people into the building and allows them to experience the ruins as they enter the building. These radial cuts vary in height depending on the column base that they surround. This approach to designing within the ruins could be described as an insertion on the site (Bollack, 2013). The clearing around each column demonstrates a respect for the sites history.
66
Isometric view showing how the space around the column bases can be traversed.
Interaction with the Ruins

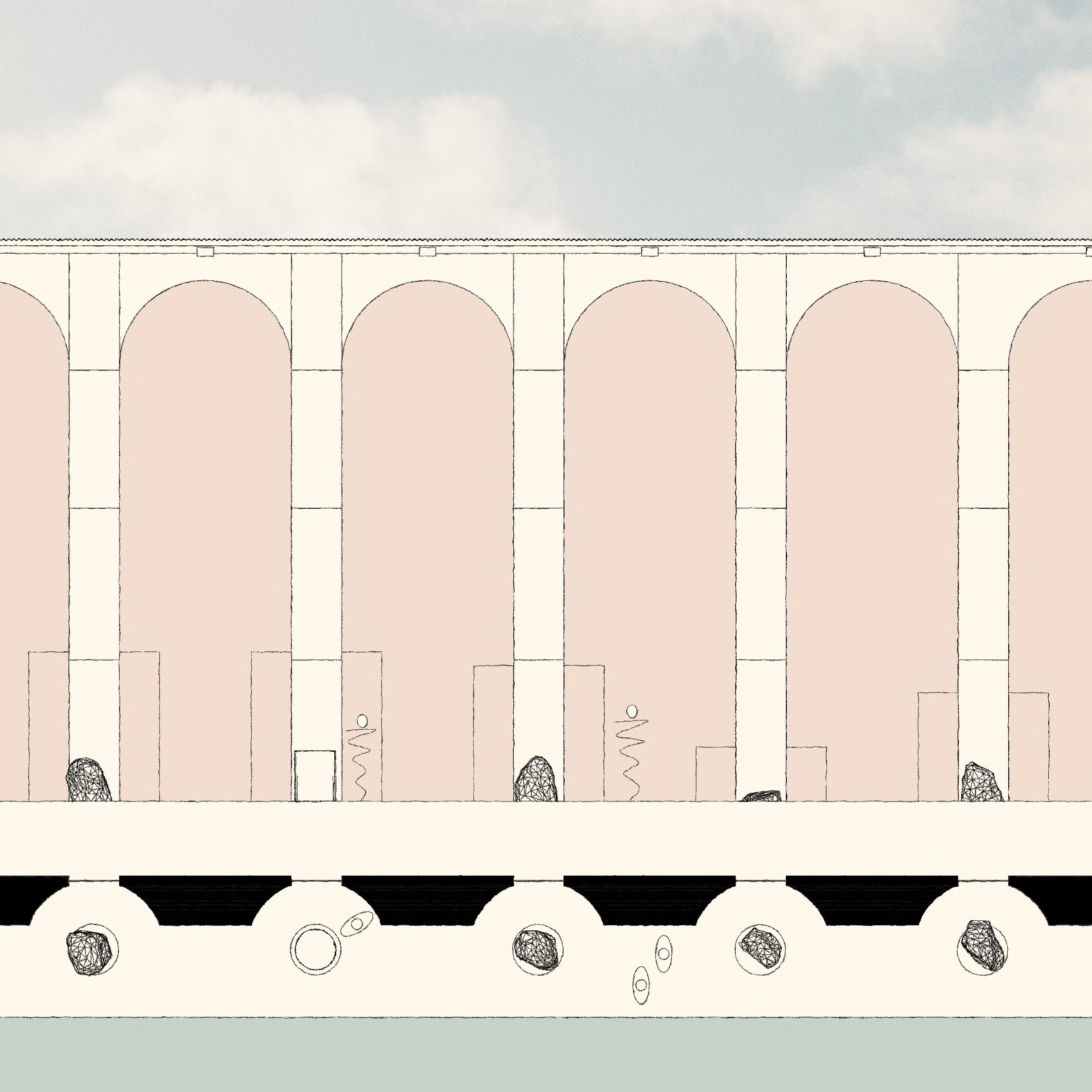
Elevation and plan showing the respect the proposal has for the ruins and how the column bases have influence the form of the proposal.
ICOMOS, the International Council on Monuments and Sites, describe the ruins in the Roman Forum as having outstanding significance in terms of cultural heritage and historical value. The view is shared by myself and the vast majority of people therefore it is important that the proposal does not degrade the ruins. They are of global importance deserving of preservation and protection for future generations. (ICOMOS, 1931)
67
Insertion Behind the Ruins
ArborTerra is set back from the ruins to the South of the site this maintains the existing path and creates and elevation that is respectful of the ruin and creates a diffused boundary allowing the users to move through the proposal which therefore creates an accessible and inviting space for all.
68
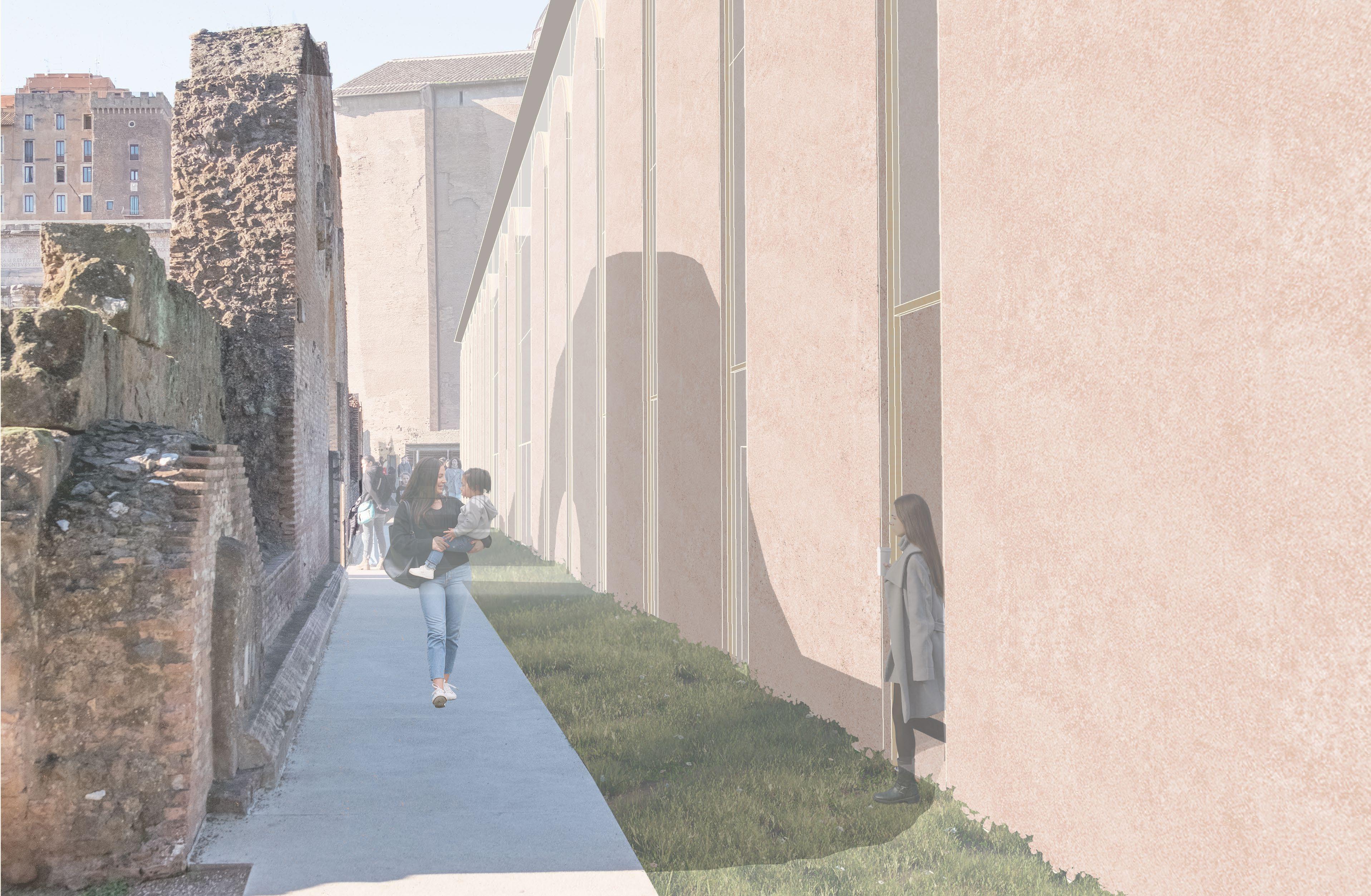
69
Physical Model
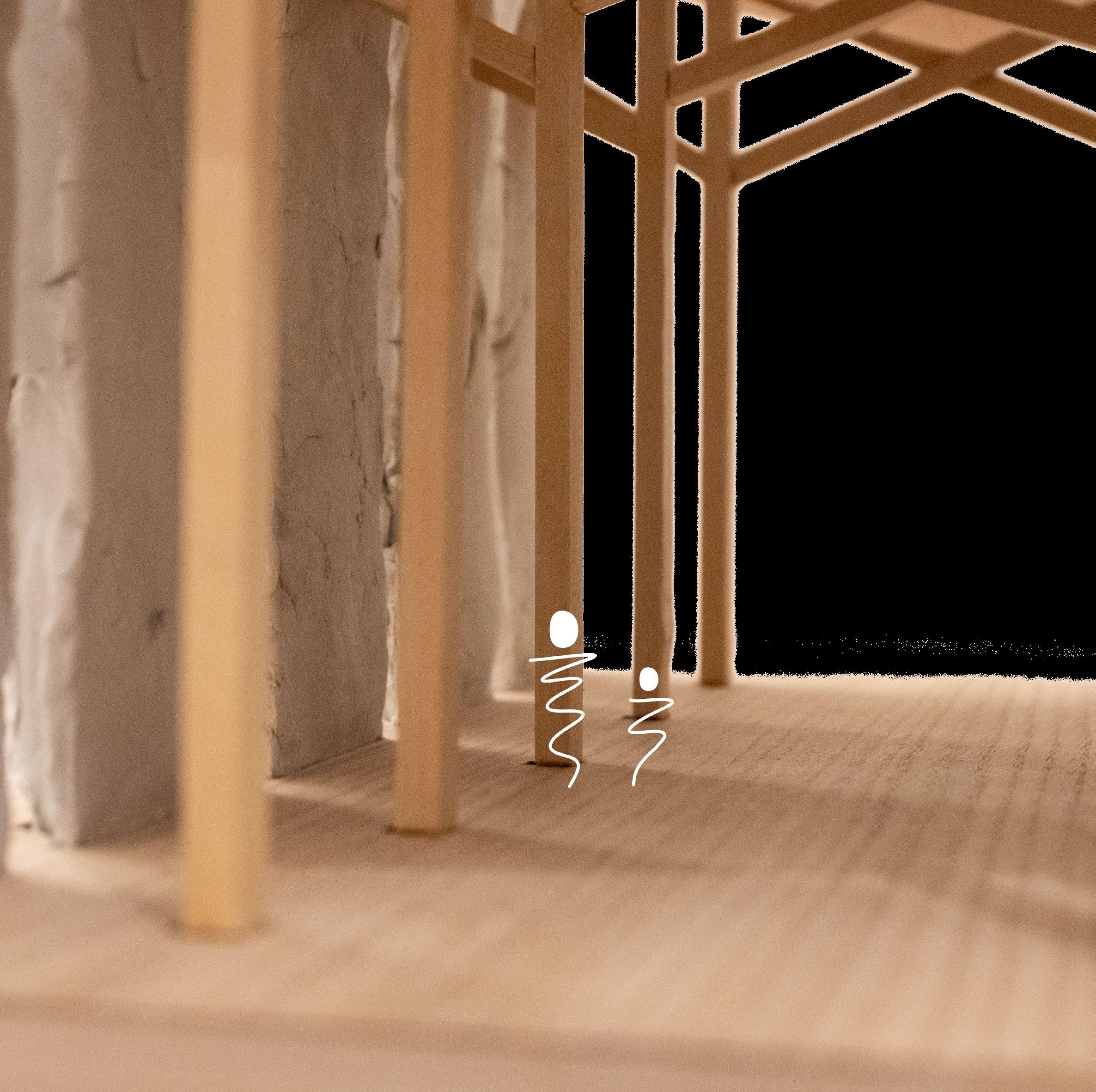
Physical model with people showcasing the grand scale of the proposal.

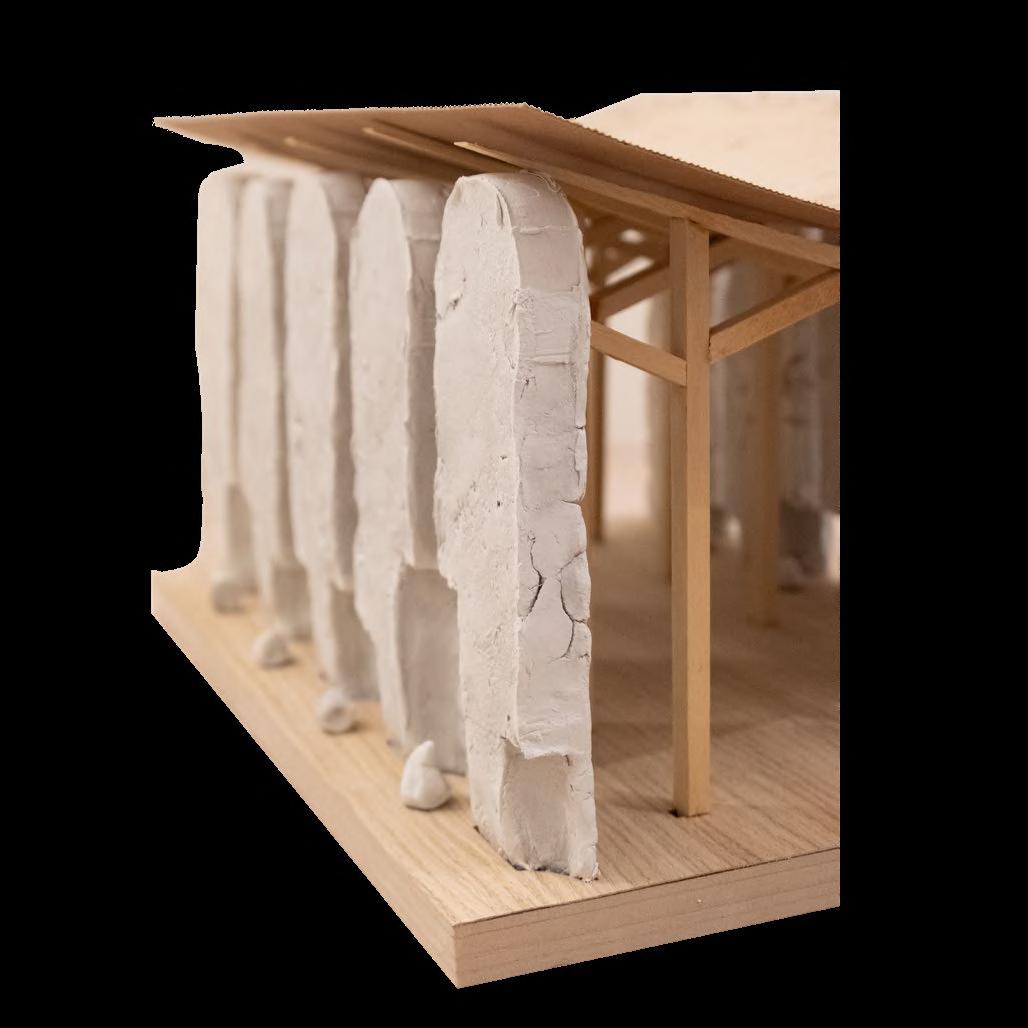
70
Physical Model
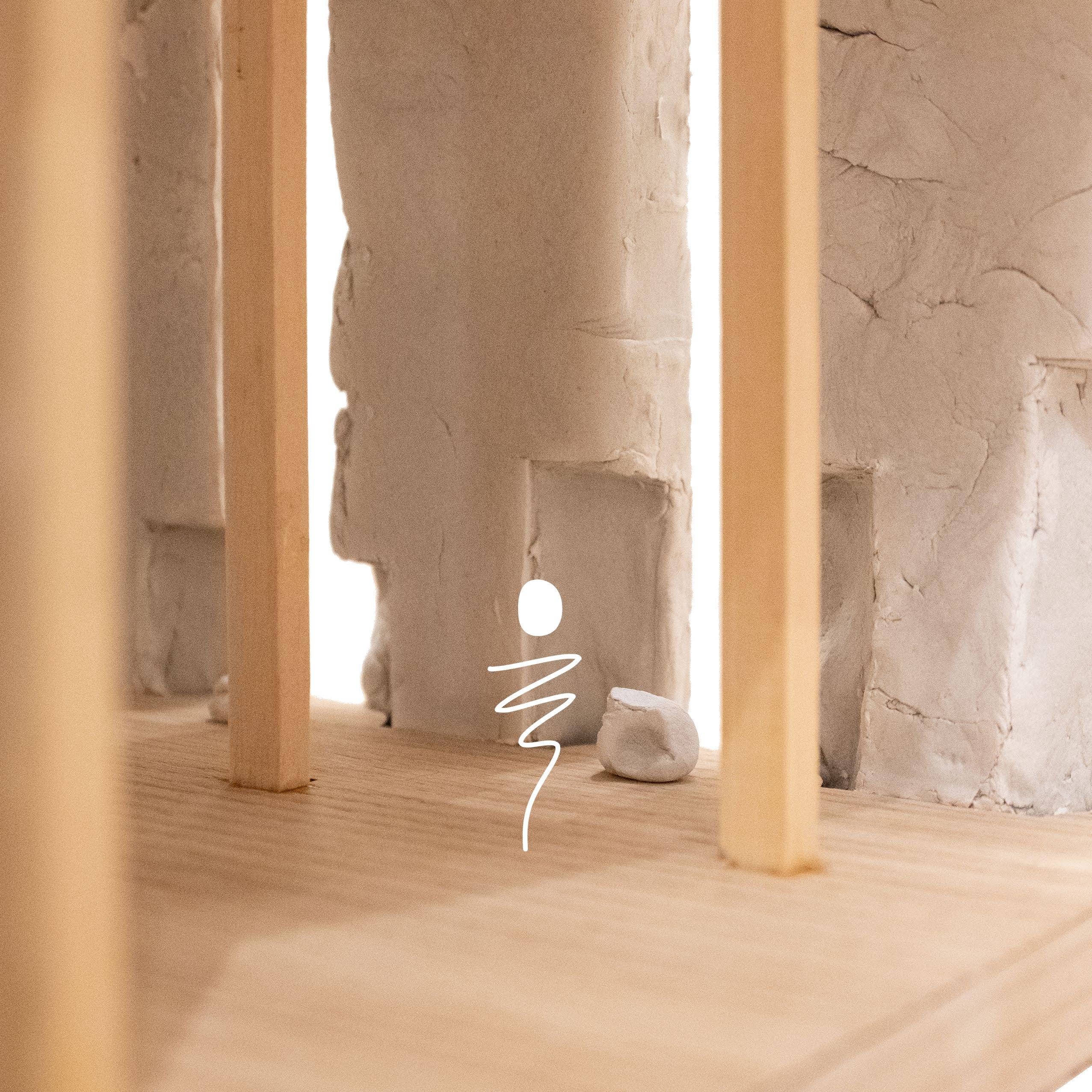
Internal view of the physical model showcasing how a person may interact with the propose structure and ancient ruins.
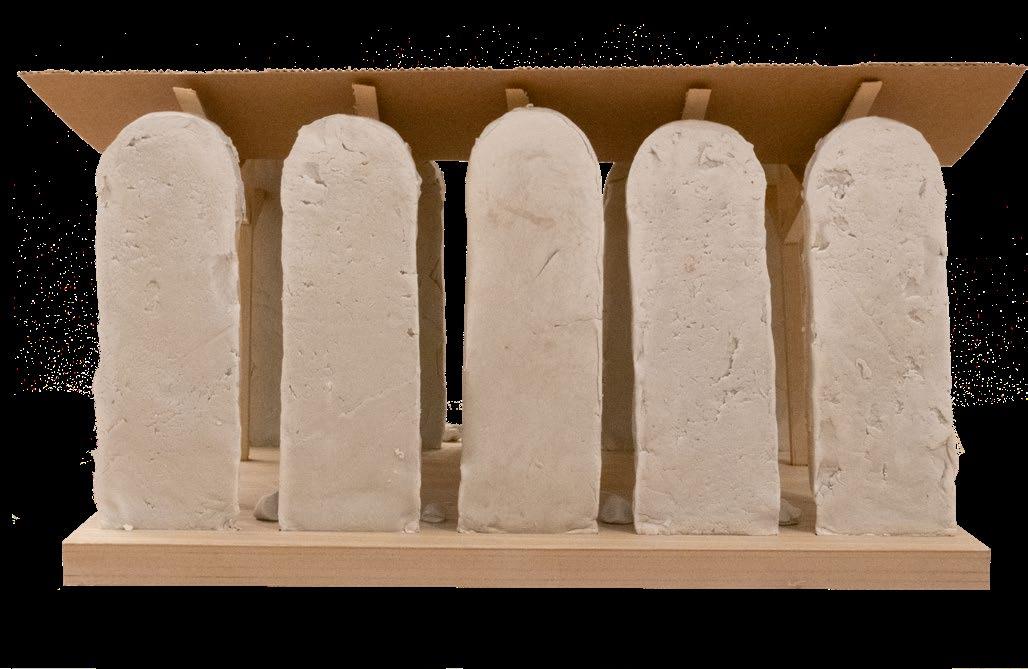
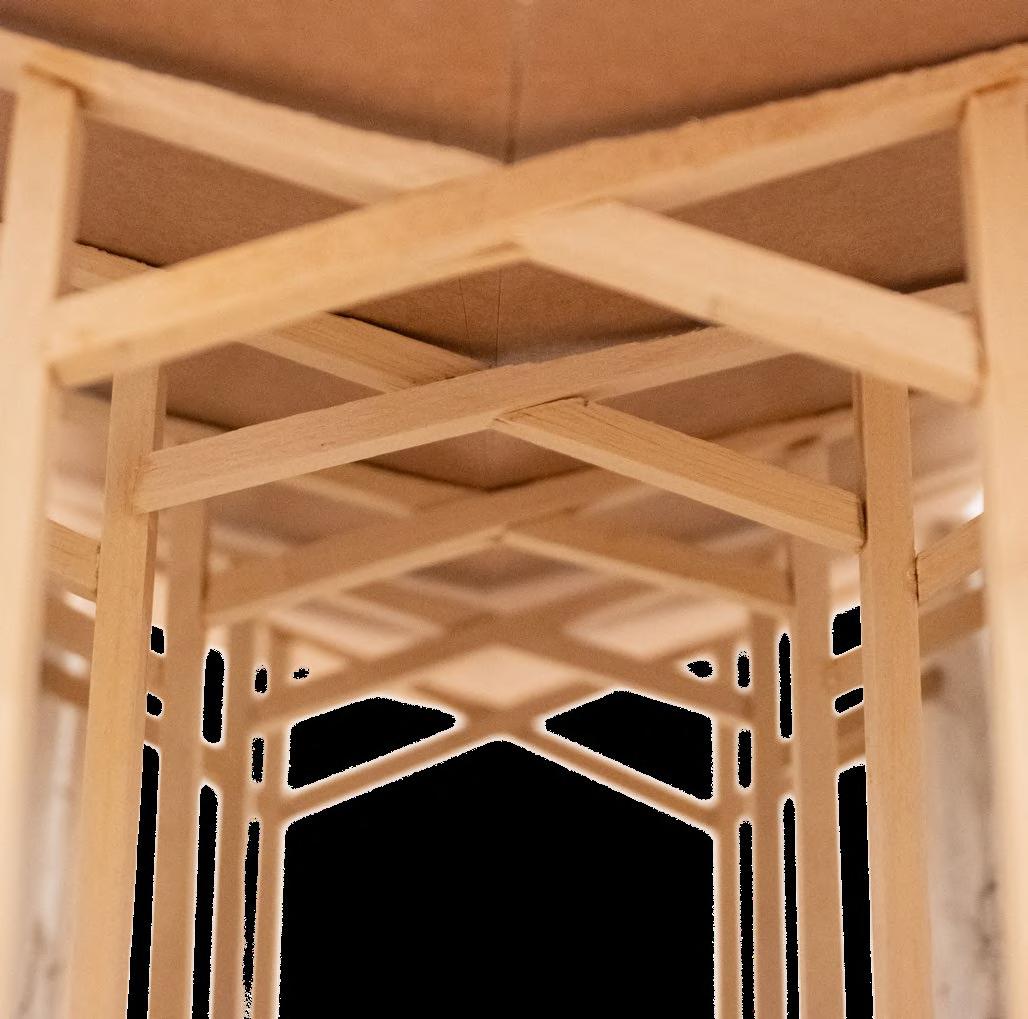
71
Atrium Space
The internal atmosphere of the atrium space found within the educational building is represented in the visual on the adjacent page. The layout and floor treatment is influenced by the axis that were a focus in the programming stage of the design and have been carried into the final proposal.The space is traversed by all whom are utilising the proposal as a new entrance into the archaeological park. It was therefore important for this space to not distract from the ruins. Carefully consider form, materiality and feeling merges the cathedral like atmosphere with that of a woodland canopy.
72
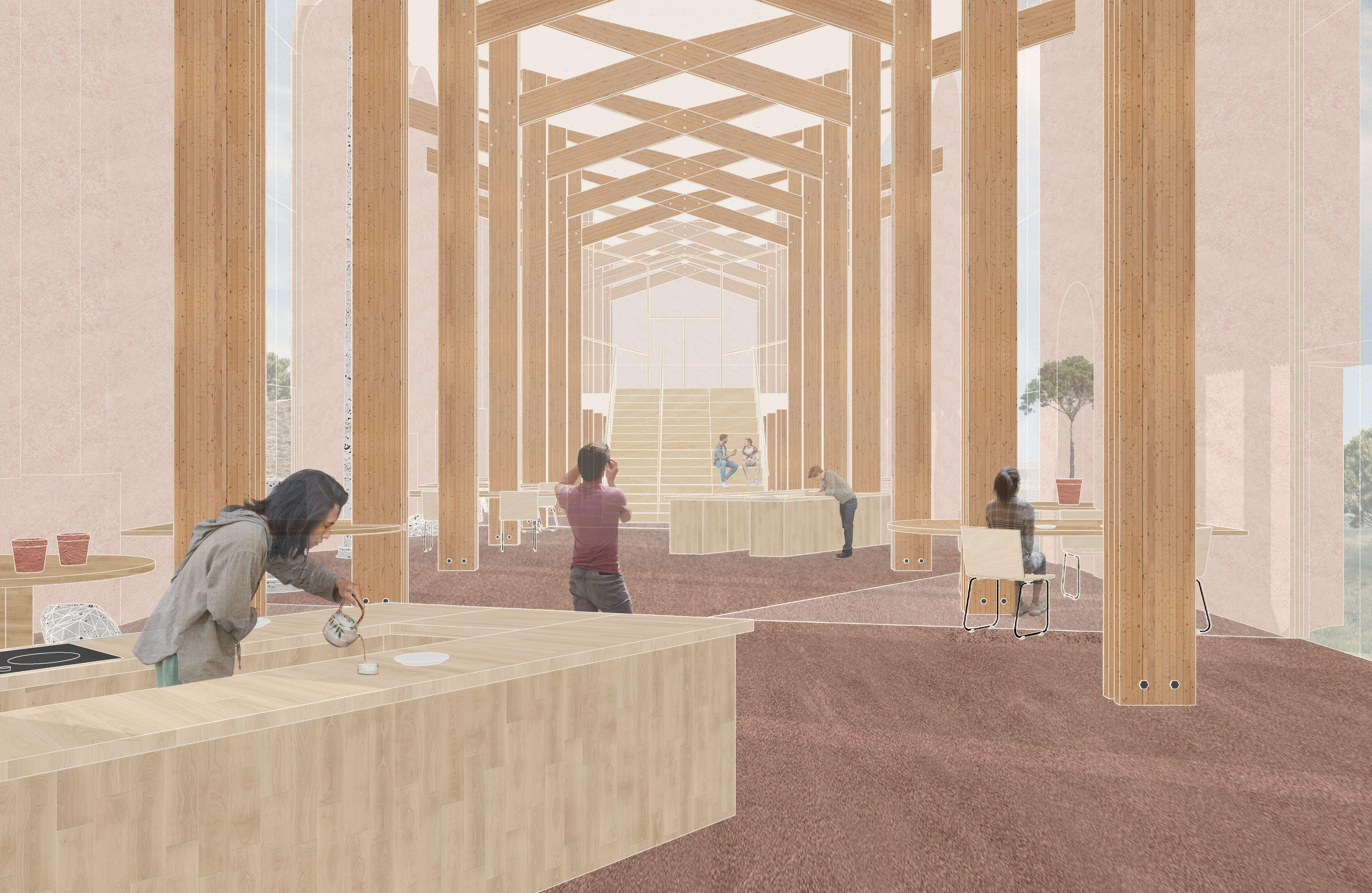
73
Technical Section

1) Zinc Box Gutter with timber supports
2) ‘Mansafe’ System For Roof and Gutter Maintenance (Hidden from Ground level)
3) Insect Mesh
4) Hemp Corrugated Sheeting
5) Air Gap for Ventilation
6) Horizontal Timber Battens
7) Waterproof Breathable Membrane
8) Vertically Timber Battens
9) 18mm Marine Grade Plywood
10) Wood Wool Insulation
11) Timber Purlin
12) Ventilation Ducting
13) Plasterboard
14) Glazing
15) Concealed Window Frame
16) Steel Bolts
17) Glulam Structure
18) Steel Base Plate/Junction
19) Multi-directional Pressed Straw Insulation aligned with Glass Foam and Glazing to create continuous thermal envelope.
20) Timber Frame with keyed surface for Render
21) Light Pink Earthen/Lime Render
22) Concrete Foundations
23) Polished and Oiled Earthen Finished Surface
24) 50mm Levelling Subsoil Layer
25) 200mm Base Subsoil Layer
26) Damp Proof Membrane
27) Foam Glass Insulation
28) Gravel/Aggregate
29) Existing Ruins (Set Back)
30) Ground



Technical Section through the atrium space of the main educational building
1:50 at A3
Exploded Structural Isometric
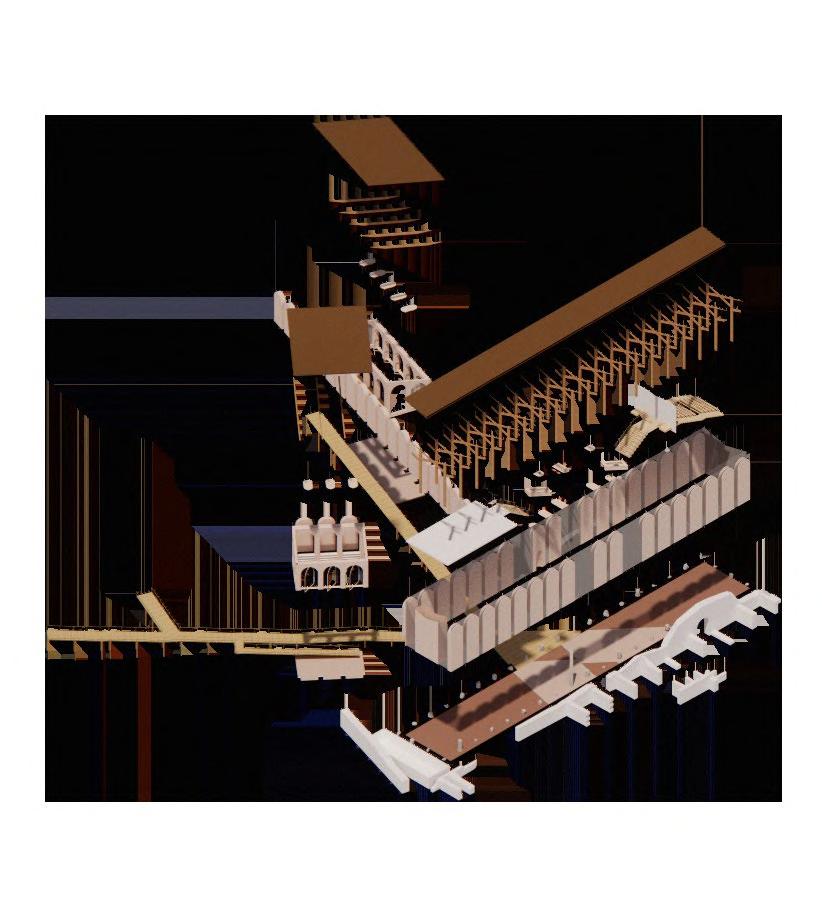
The Corrugated Hemp Roof Sheets along with the roof insulation is supported by the primary sglulam frame.
The primary glulam supports sit proud within the design and become a key feature within the internal spaces.
Non-structural elements such as internal walls, stairs and furniture etc are built within the watertight and thermally complete envelope.
The inverted archways are self-supporting but are connected back to the main glulam frame to make the overall building stronger to wind/lateral loads.
The earthen floor is laid once the building is watertight the floor is laid by hand and the shapes/ angles are created by different colour sediment within the subsoil.
The raised walkways link the Via del Fori Imperiali to the ground floor of the proposal. The supports are carefully placed around the existing ruins on site.

75
Diagram separating the structural and non structural elements of the proposal
Roof Valley Detail

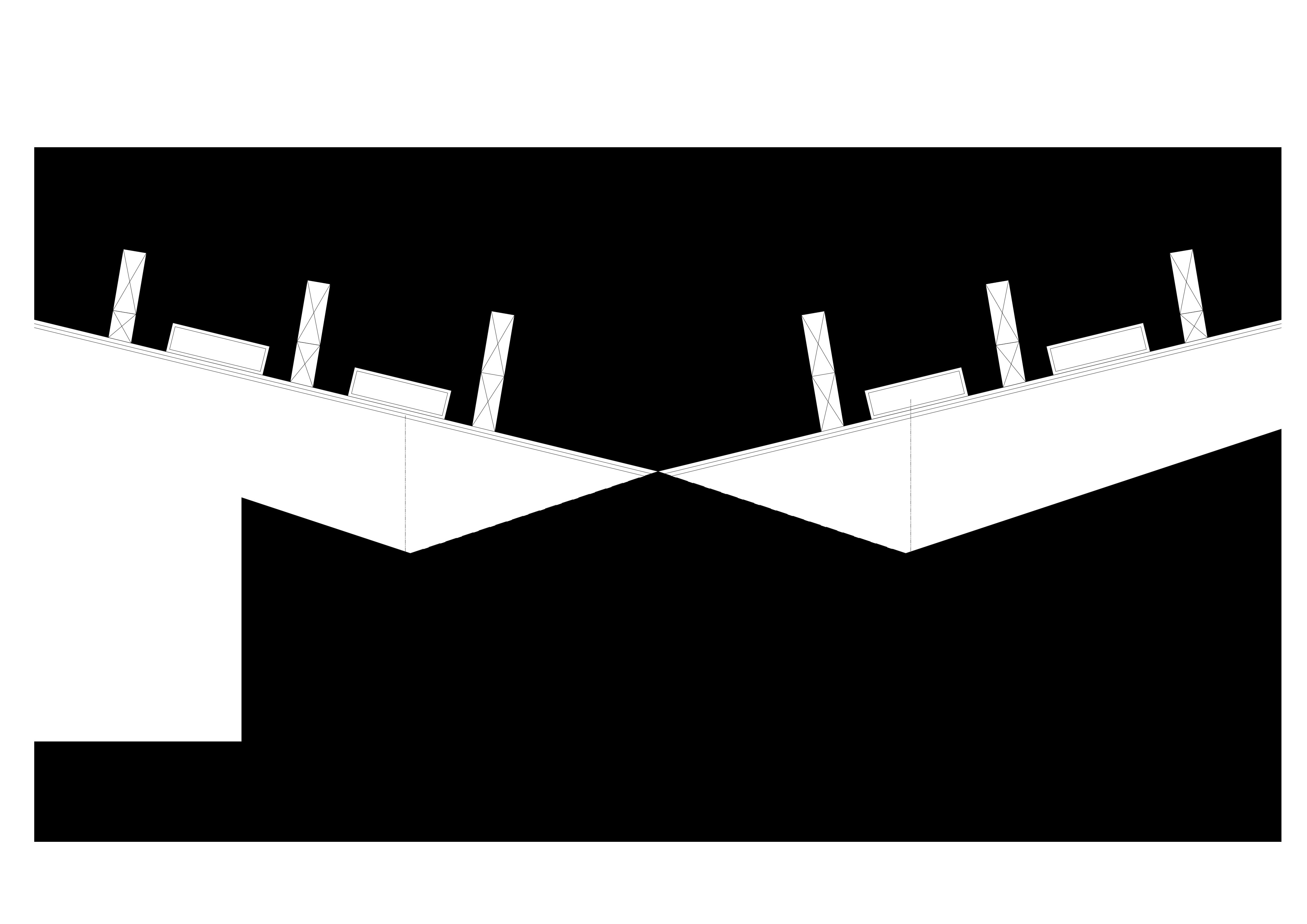
1) Zinc Box Gutter with timber supports 2) ‘Mansafe’ System For Roof and Gutter Maintenance (Hidden from Ground level)
3) Insect Mesh
4) Hemp Corrugated Sheeting
5) Air Gap for Ventilation
6) Horizontal Timber Battens
7) Waterproof Breathable Membrane
8) Vertically Timber Battens
9) 18mm Marine Grade Plywood
10) Wood Wool Insulation
11) Timber Purlin
12) Ventilation Ducting
17) Glulam Structure
13) Plasterboard 16) Steel Bolts
Detail Section through the roof valley of the main building 1:10 at A3
Floor to Inverted Archway Detail

16) Steel Bolts
17) Glulam Structure
18) Steel Base Plate/Junction
19) Multi-directional Pressed Straw Insulation aligned with Glass Foam and Glazing to create continuous thermal envelope.
20) Timber Frame with keyed surface for Render
21) Light Pink Earthen/Lime Render
22) Concrete Foundations
23) Polished and Oiled Earthen Finished Surface

24) 50mm Levelling Subsoil Layer
25) 200mm Base Subsoil Layer
26) Damp Proof Membrane
27) Foam Glass Insulation
28) Gravel/Aggregate
29) Existing Ruins (Set Back)
30) Ground

Detail Section showing the junction between the ground floor and inverted archways. 1:10 at A3
Site Entrance (Tree Nursery Walkway)
One of the key aims of the proposal is to provide a new entrance to the Archaeological Park. This entrance has been visualise on the adjacent page. The entrance uses features of the axis e.g. trees and earthen columns to guide users into the site. The new raised walkways is accessible to everyone no matter their level of mobility and is compliant with Approved Document M of the building regulations. The proposed new entrance seeks to be sensitive to the ruins on the site whilst actioning the objectives that would improve the site discussed in the Roman(tic) Revival Masterplan and ArborTerra.
78
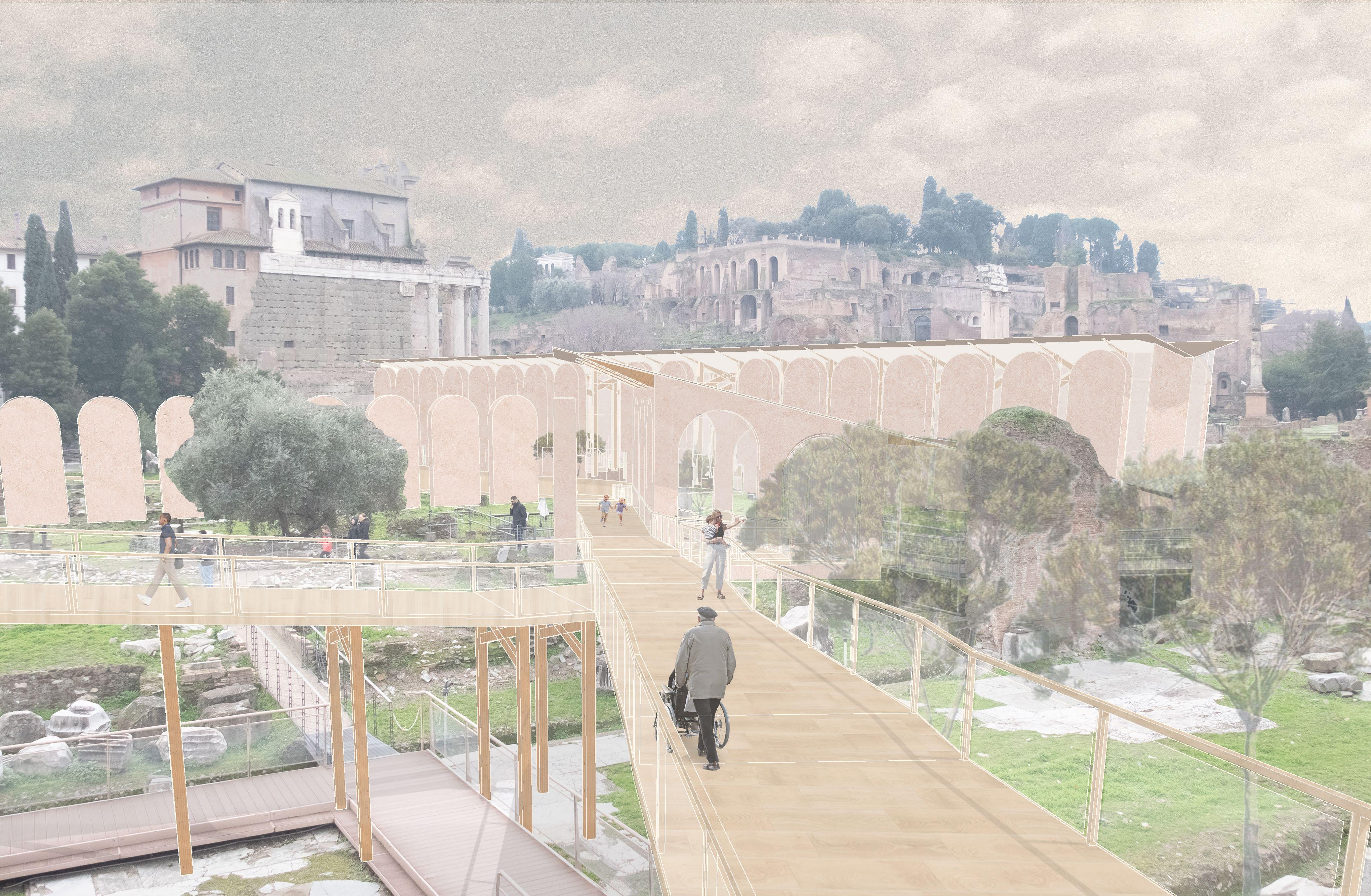
79
The proposal is accessible from either inside the archaeological park (1) or along the raised walkways that link the proposal to the Via del Fori Imperiali (2).The ramped walkways are no steeper than 1:12 and have landings every 10m to ensure compliance with Approved Document M. To enter the main educational building there are 4 principal entrances (3) with other entrances/exits also available all entrances are a level threshold.
Once inside the main building the stairs (4) are compliant with Approved Document M and include contrasting nosing strips fixed onto the treads, creating a clear visual distinction between steps. All primary circulation routes are at least 1200mm wide.
The lecture space is accessible via the stairs in the atrium (4), the path running parallel to the ruined column bases (5), the gaps between the inverted archways (6) or from a set of double doors (level threshold) on the East Elevation (7). Within the lecture space there is a designated zone for wheelchair users to engage with the programme (8).
The ground floor classroom space is accessible from the primary double doors (9) or from the gaps between the inverted archways (6) whilst the first floor classroom space is accessible from the stairs in the atrium (4) or the lift (10).
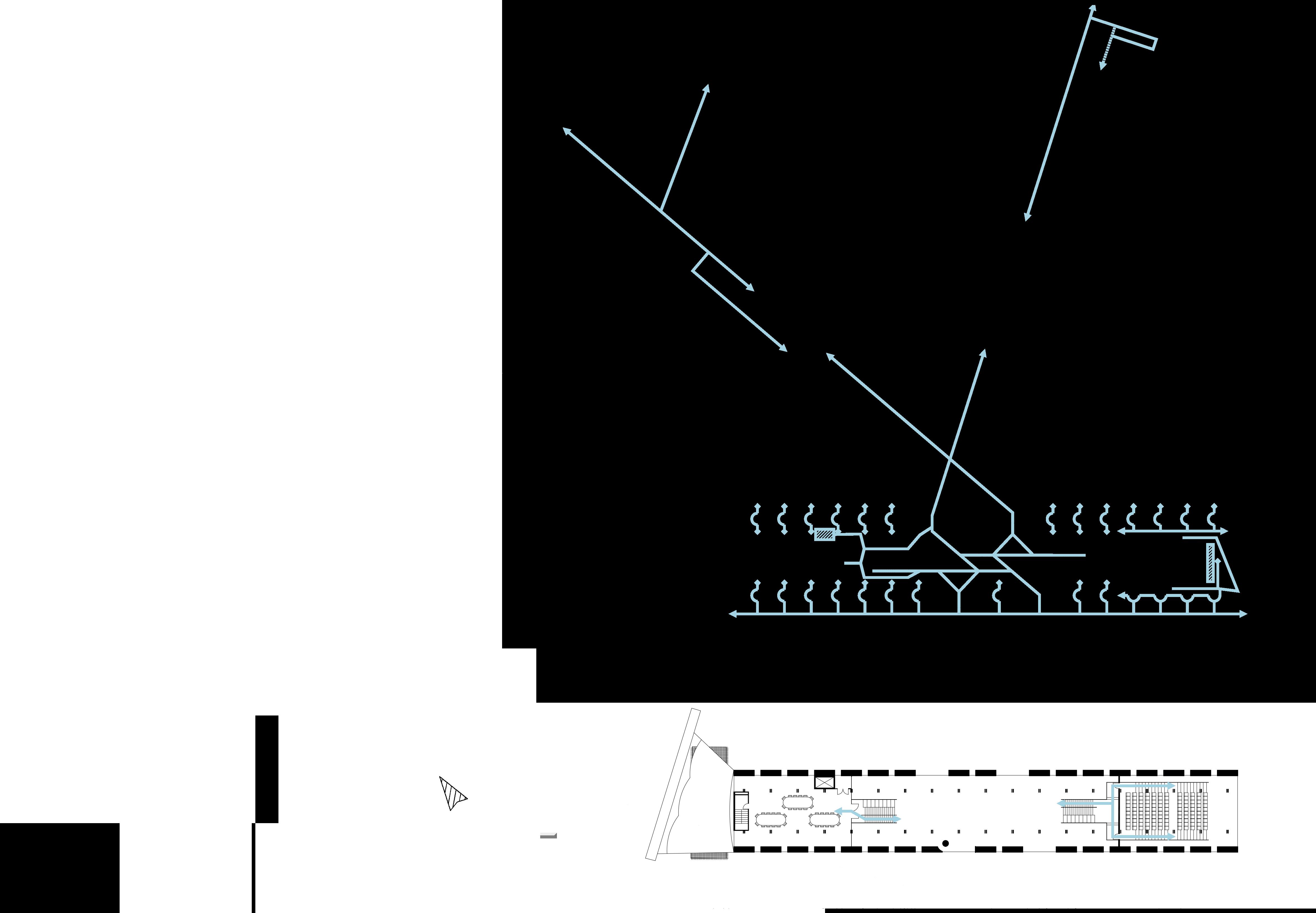

Strategy
Access
1:500 at A3 0m 5m 10m 15m 20m 25m First Floor Plan Ground Floor Plan N Plan view showcasing the various access routes and compliance with Approved Document M 1) 1) 2) 2) 3) 3) 3) 3) 4) 4) 4) 4) 5) 6) 6) 6) 6) 7) 8) 9) 10) 10)
Fire Escape Strategy
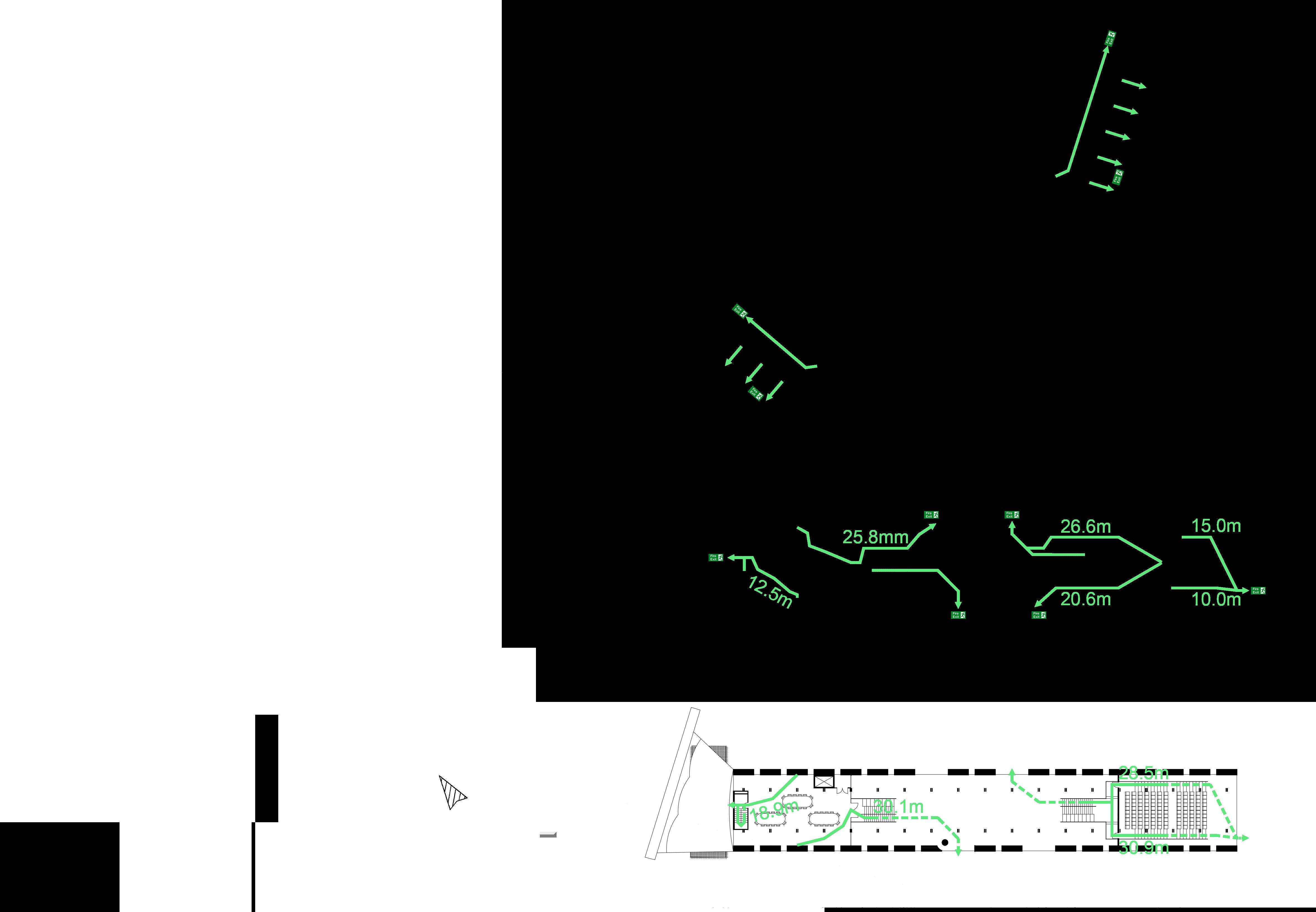
B1 - In accordance with BS5839-1, all areas of the building are fitted with automatic heat and smoke detectors with visual alarms with integrated sirens placed throughout the education building and workshops. Horizontal escape distances to a final exit are less than 18m in one direction or less than 45m in two directions. The buildings have been designed in a way that two escape routes are present in the vast majority of spaces. All fire escape door lead to a safe external fire refuge point away from the building. Escape routes are fitted with automated release doors to minimise fire spread. A disabled refuge is located on the first floor core in the classroom area and placed so it does not obstruct the flow of movement (1).
B2 + B3 - The inverted archways are finished with an earthen render which is non-combustible however the timber frame structure within is combustible. The inverted archways are selfsupporting and disconnected from each other which would limit the spread of fire. Hand held fire extinguishers are distributed throughout the main building and workshops.
B4 - The building does not directly adjoin any of the neighbouring buildings of the site means that fire spreading to existing buildings is unlikely.
B5 - The building’s perimeter is unobstructed at close distance meaning it will be accessible to the fire service, complying with Part B, Section 16,Table 19. Hydrants and hoses are placed around the perimeter of the site.

Plan view showcasing the fire escape routes and compliance with Approved Document B Volume 2.
1:500 at A3
First Floor Plan 1) Ground Floor Plan N
To ensure compliance with Document F of the UK Building Regulations, which pertains to ventilation, ArborTerra incorporates a carefully designed ventilation system tailored to its occupancy and use. The building is designed around natural ventilation strategies more specifically cross ventilation however has mechanical ventilation system in place if/when required. The ventilation strategies will maintain indoor air quality and control moisture levels effectively.
Natural ventilation is facilitated through strategically placed windows, which encourage cross ventilation (see blue annotations) which ensures fresh air circulates throughout the interior spaces.
Additionally, mechanical ventilation systems (see orange annotations), such as extractor fans and ductwork, are installed in areas prone to high humidity or where natural ventilation is insufficient for example the café areas and toilets. This ventilation is in place to extract stale air and moisture from the café areas and toilets, promoting a healthy and comfortable indoor environment for occupants while minimizing the risk of condensation and mould growth. Furthermore, the ventilation design of the building adheres to the prescribed ventilation rates and performance criteria outlined in Document F to ensure compliance with regulatory standards and promote the overall well-being of occupants. Mechanical ventilation is also present throughout the main building in case of conditions where the natural ventilation is not sufficient.
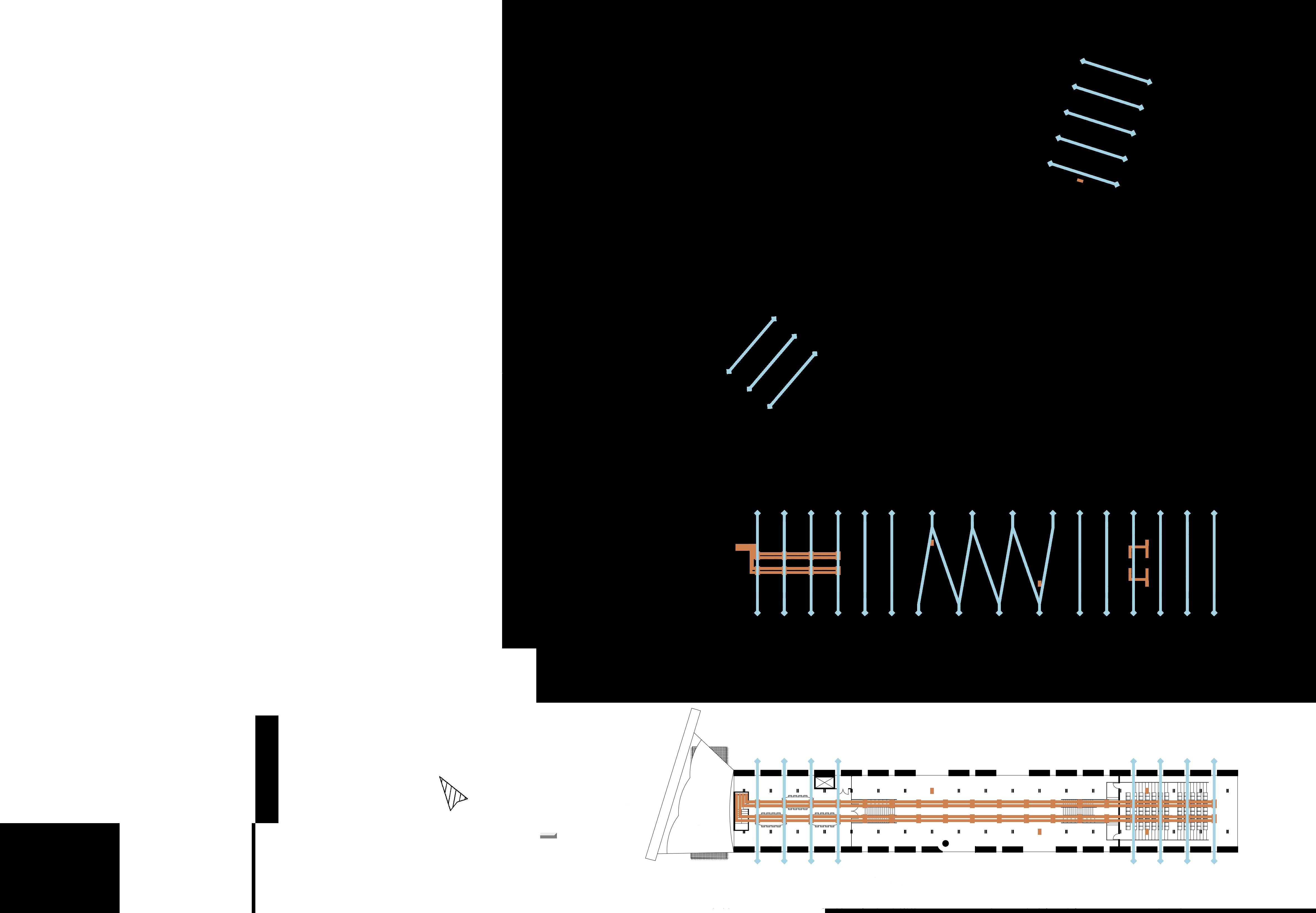

Ventilation Strategy - Plan
1:500 at A3 0m 5m 10m 15m 20m 25m First Floor Plan Ground Floor Plan N Plan view showcasing the ventilation strategies and compliance with Approved Document F
Risk Management during Construction
Like with all construction there will be a number of risk when constructing ArborTerra.The proposal is a tall two storey building so risks are lower than that of a taller building. The site consists of several existing structures that are of significant historical importance. Temporary scaffolding will be erected around each piece and the proposal to reduce the risk of accidental collision with the ruins and to protect the people visiting the site. This scaffolding will be aesthetically appealing as unappealing scaffolding reduces the connection people have with the ruins as discussed in the Roman(tic) Revival Masterplan.
Site Management and Welfare
As previously mentioned scaffolding and screens will be erected around the site to create a safe and secure boundary. Suitable facilities will be provided for site workers, such as meeting rooms, site offices, changing facilities, sanitary provision and food preparation areas. All workers will be provided with suitable personal protective equipment (PPE).
Maintenance and Use
A lifted platform will be then be used to access, clean and maintain the first floor glazing and to access the valley gutter where a ‘mansafe’ system is present for a person to clip into whilst cleaning the gutter. Door swings have been carefully considered to minimise collisions and pocket doors have been used where possible.
83 CDM - Regulations
Environmental Section (Summer)
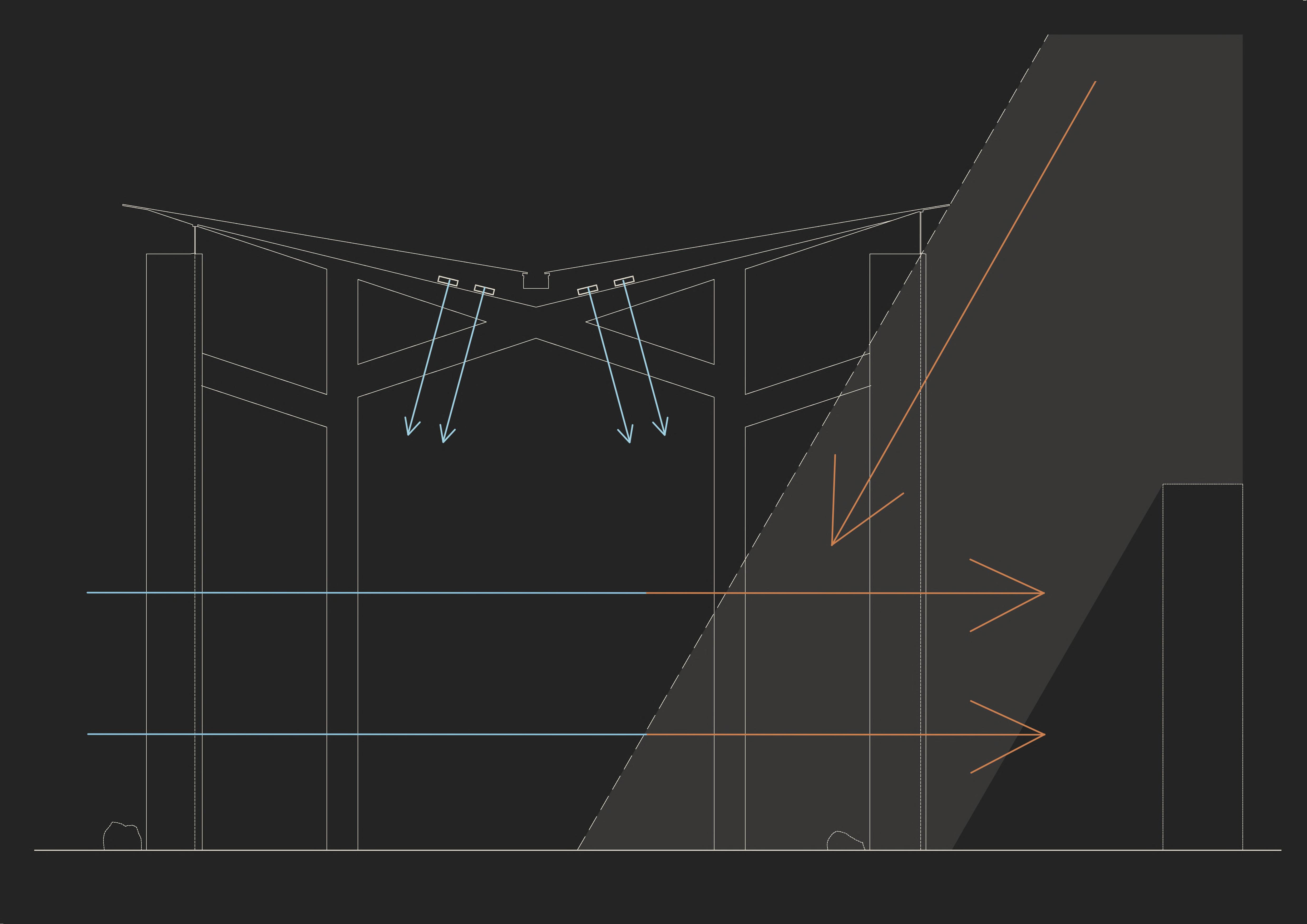
During times of extreme heat the space can be artificially cooled using renewable electricity and Mechanical Ventilation Heat Recovery.
The glazing between the inverted archways can be opened at ground level allowing for natural cross ventilation which will keep the space feel fresh and cool.
Section through the proposal showing how the building is design to but mitigate and maximise natural light, heat and ventilation during summer.
The high summer sunlight/heat is blocked by the roof overhang meaningthat onlya small areais heatedbythe sun,this reducesthe temperature withinthe building.
Adjacent Ruins
Environmental Section (Winter)
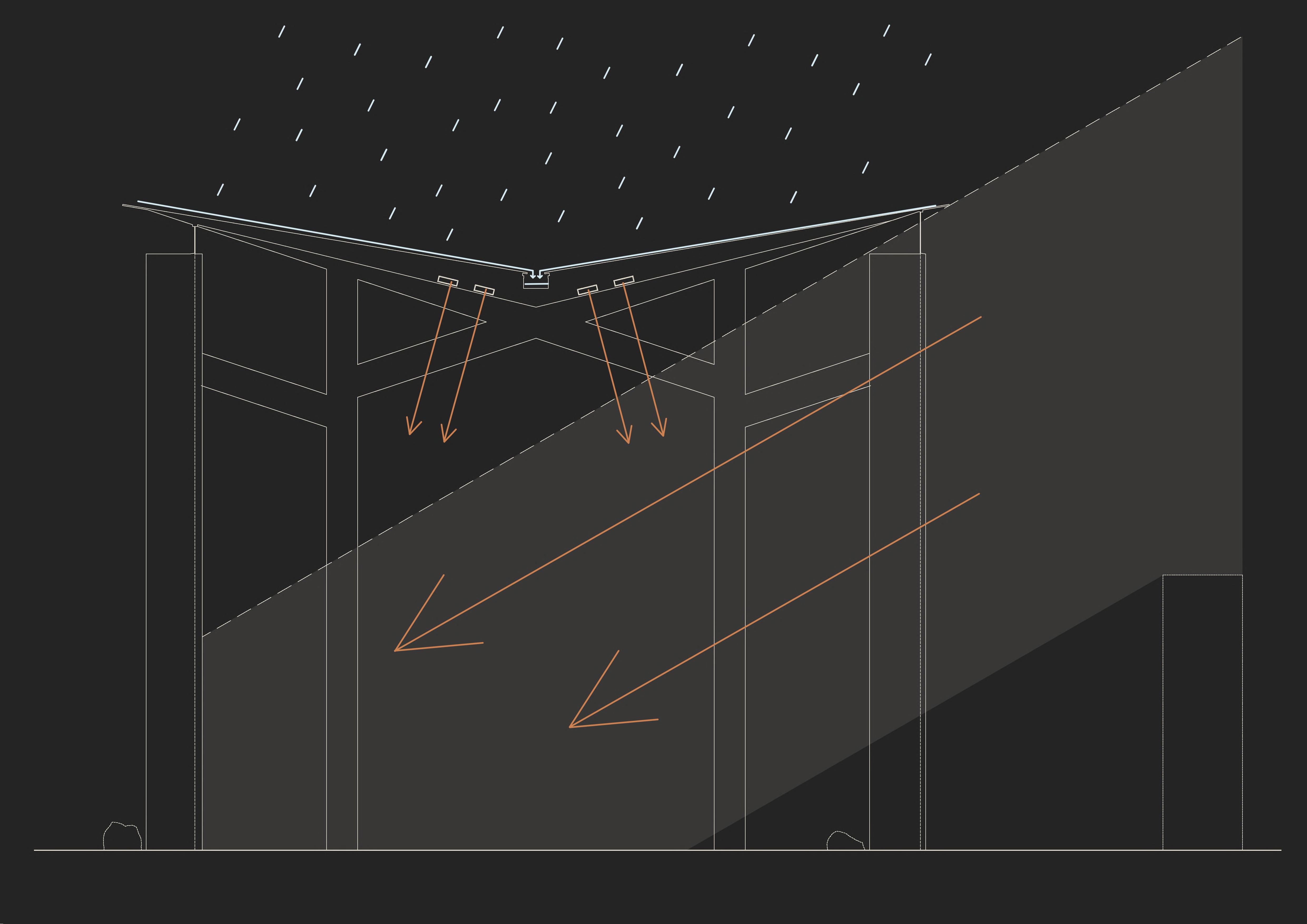
Rainwater is collected and stored within the building to be used in the cafe spaces, toilets and in the workshops.
During times of extreme cold the space can be artificially heated using renewable electricity and Mechanical Ventilation Heat Recovery.
ThelowWintersunlight/heattravelsdeepwithinthe floorplan.Theearthenfloorsoaksuptheheatduringthe dayandreleasesitduringthenight.
Section through the proposal showing how the building is design to but mitigate and maximise natural light, heat and ventilation during winter.
Adjacent Ruins
Broader Context
ArborTerra will sit amongst the wider changes made within the Roman(tic) Revival Masterplan. The proposal both feeds and is fed from the increase foot traffic and exposure give to the reinstated Milliarium Aureum (Golden Milestone). The proposal has been purposefully placed in close proximity to the Golden Milestone as seen in the visual of the Masterplan interventions and ArborTerra on the adjacent page.
86
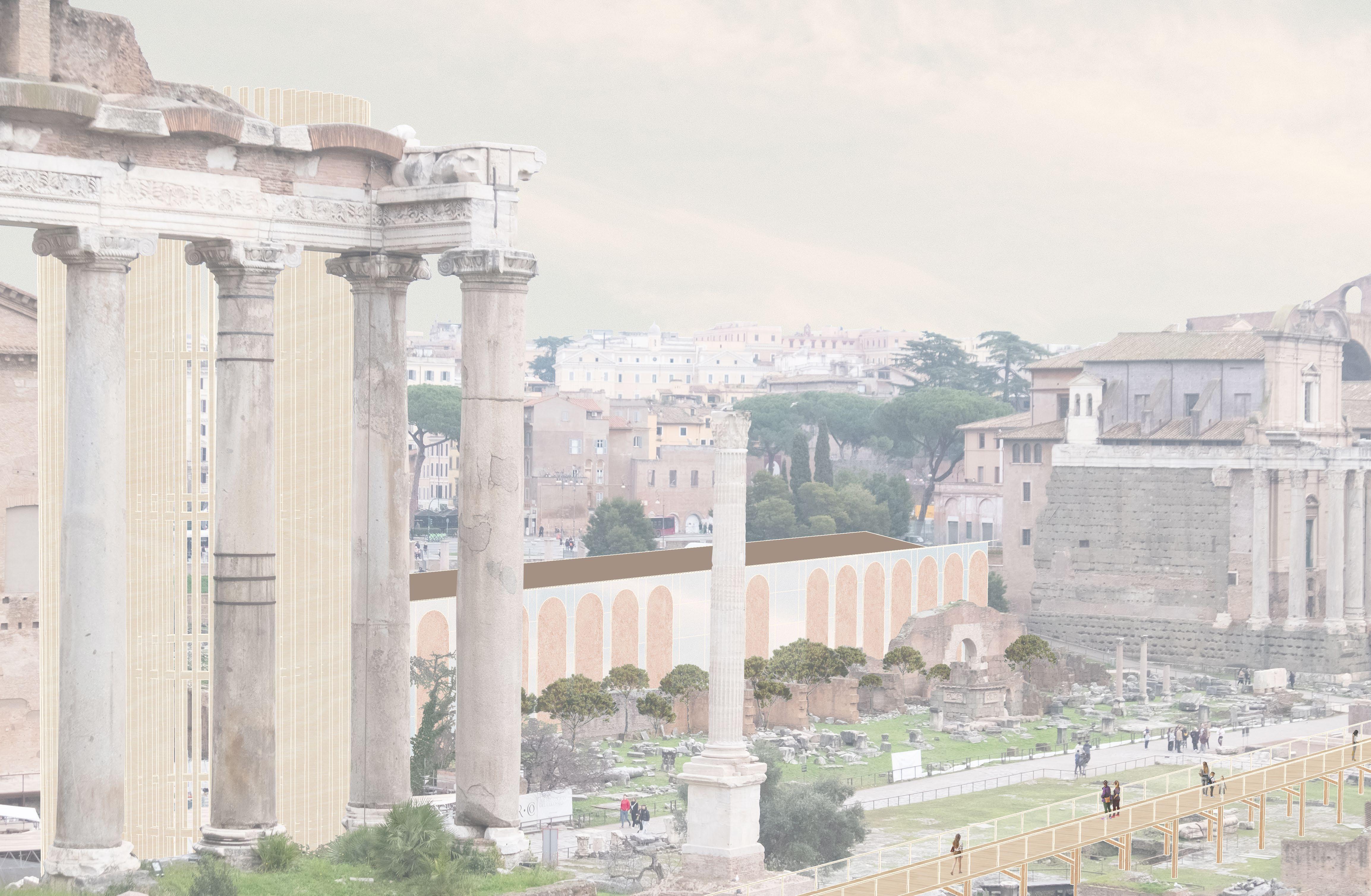
87
Sustainability Overview
As shown throughout this portfolio the Roman(tic) Revival Masterplan and ArborTerra proposal will be sustainable environmentally, economically, and socially. Below is an overview discussing examples of how the proposal are sustainable and future proof.
Environmental Sustainability:
Urban Greening - A major focus is increasing Rome’s urban tree canopy and biodiversity through initiatives like ArborTerra’s tree nursery and replanting program throughout the archaeological park. This introduces more green spaces which improve air quality, mitigate urban heat island effects, and enhance local ecology.
Sustainable Materials - ArborTerra is predominantly constructed of sustainable and natural materials for example, earthen render, straw, cross-laminated-timber and corrugated hemp panel. Not only are the materials low/zero carbon they can be reused, or alternative biodegrade/be returned to nature at end of use. This aligns with sustainable ideologies such as the ‘cradle to cradle’ framework (McDonough and Braungart, 2002).
Passive Design - ArborTerra incorporates passive design strategies like natural ventilation, daylighting, and thermal massing to reduce energy demands for heating, cooling and lighting.
Economic Sustainability:
New Economic Opportunities - The four programmatic “milestones” create new economic anchors within the archaeological park, providing spaces for small businesses, vendors, artisans, and community enterprises to operate.
Skill Development - ArborTerra’s pottery workshops and educational programming focused on traditional vocations like ceramics and tree cultivation aim to revive these skilled trades.
Cultural Tourism - By reactivating Rome’s ancient sites with engaging activities and contemporary design interventions, the plan aims to sustainably increase tourism and drive the local tourism economy.
Social Sustainability:
Community Cohesion - The masterplan carves out inclusive public spaces and event venues that can foster social interaction, cultural exchange, and community-building among locals of all ages and backgrounds.
Heritage Appreciation - The design proposals celebrate Rome’s ancient heritage while making it more accessible, engaging and relevant, potentially instilling greater pride and ownership among residents.
Environmental Education - ArborTerra’s nursery, workshops and educational facilities prioritise the growth of life long learner who have a core interest in learning about sustainability, urban ecology and traditional practices e.g. pottery and horticulture.
88
The Roman(tic) Revival Masterplan and the architectural proposal for ArborTerra represent an ambitious and innovative approach to revitalizing Rome’s iconic archaeological park surrounding the Roman Forum. By thoughtfully reintroducing modern programs, sustainable design interventions, and greenery into these historic sites, this project succeeds in bridging the past with the present and future needs of the city.
Key outcomes for the Roman(tic) Revival Masterplan is the creation of meaningful new public spaces, removal of the barriers around the archaeological park and the creation of educational/economic opportunities that can re-engage local residents with their cultural heritage. The four programmatic “milestones” provide versatile venues for community events, markets, performances, and educational activities right amidst the ancient ruins. This strategic reactivation has the potential to foster a renewed sense of ownership, belonging and stewardship towards these sites.
ArborTerra, acts as an innovative model for urban reforestation and environmental education. By combining the three programmatic axes, the tree nursery, pottery workshops, and educational spaces, it exemplifies how cultural traditions can be harnessed for sustainable development. The project’s emphasis on skill-sharing, hands-on learning, and community participation can cultivate greater ecological awareness among the residents of Rome.
From an urban design perspective, the proposals enhance accessibility, connectivity, and framed visual experiences within the archaeological park through new elevated pathways and strategic new openings. This thoughtful integration of architectural insertions such as the inverted archways among the ruins demonstrates an exemplary approach to heritage conservation and adaptive reuse, while also serving as a symbol representing the antithesis of the barriers that afflict Rome.
Moving forward, the successful implementation of this masterplan can inspire similar initiatives for heritage revitalisation across Rome and in other historic city centres that grapple with balancing development and conservation. The proposals show that there are innovative ways of reinterpreting the past sensitively to create inclusive, environmentally conscious public realms. The proposals prompt deeper dialogues around the role urban green spaces and traditional vocations can play in shaping sustainable, culturally vibrant and walkable/health cities of the future.
89
Reflection
Thesis
Biernat, M. (2019) Towards the Reborn Sun. Available from: (https://www.magdabiernat.com/towards-the-reborn-sun) [Accessed 1 January 2024]
Bollack, F. (2013) Old Buildings, New Forms: New directions in Architectural Transformations. New York, Monacelli Press
Chadburn, W. (2023) Janus – the two faced God, Available from (https://waynechadburn.wordpress.com/2023/12/31/ janus-the-two-faced-god/) [Accessed 3 March 2024]
Freyberger, S, K. (2012) ZWirtschaftsbauten in der antiken Stadt. Karlsruhe, KIT KIT Scientific Publishing
Horizontal Design. (2019) Zhang Yan Cultural Museum. Available from: (https://www.cnhorizontal.com/en/works/174. html) [Accessed 24 March 2024]
ICOMOS (1931) Adopted at the First International Congress of Architects and Technicians of Historic Monuments, Athens 1931. Available from (https://www.icomos.org/en/practical-information/179-articles-en-francais/ressources/ charters-and-standards?start=15) [Accessed 26 March 2024]
Keilo, J. (2016) Peutinger Map, all roads lead to Rome… and to Caesar? Available from: (https://centrici.hypotheses. org/1177) [Accessed 11 October 2023]
McDonough, W and Braungart, M. (2002) Cradle to Cradle: Remaking the Way We make Things. New York, North Point Press
Milestone Rome. (1602) A 1602 image of ancient Rome from the Warburg Institute’s collection. Available from: (https:// www.milestonerome.com/the-project/) [Accessed 12 November 2023]
Piranesi,G, B. (1753) The smaller harbor, called the Porto di Ripetta. Available from: https://www.royalacademy.org.uk/ art-artists/work-of-art/the-smaller-harbour-called-the-porto-di-ripetta [Accessed 14 December 2023]
Roche, R. (2022) A History of Arboriculture – Rome. Available from: (https://futuretreehealth.com.au/a-history-ofarboriculture-rome/) [Accessed 16 February 2024]
90
References























































































