Roman(tic) Revival Masterplan and ArborTerra Proposal

1
Martin Bignell - Level 7 Architectural Apprentice 18013894
Cover Contents Executive Thesis Summary/Introduction
2 Contents
Roman(tic)
ArborTerra
Thesis Reflection References Appendix 1 2 3 4 - 29 31 - 88 89 90 92-101
Revival Masterplan
Proposal
This project proposes a visionary masterplan and architectural intervention for revitalising and reactivating key historic sites in Rome’s archaeological park surrounding the Roman Forum. The main masterplan objectives are to reintroduce meaningful public spaces and activities, improve accessibility and connectivity by removing barriers and promoting urban greening, this enables a new appreciation for Rome’s rich cultural heritage among locals and visitors alike.
The overarching masterplan, titled the “Roman(tic) Revival” re-imagines the archaeological park area by establishing four critical “milestones” which draw inspiration from the Milliarium Aureum (Golden Milestone) which was where all roads in the Roman Empire led to. The Milliarium Aureum has been revived to become the Milestone of Origins. The other critical “milestones“ are the Milestone of Culture, the Milestone of Events & Entertainment and the Milestone of Trade & Commerce. Each milestone represents a historically significant site that will be purposefully revived and programmed to provide new economic opportunities, community spaces, and engaging experiences.
Within the masterplan there is the proposal titled “ArborTerra” - a tree nursery, pottery workshop, and educational facility inserted upon the ruins of the ancient Basilica Aemilia. This project aims to process seeds and plant them in pots made in the pottery workshop. The saplings would be planted within Rome and other urban areas, with the pots that have built in fault lines so the tree can break out the pots and the terracotta acts as a water store around the tree’s roots.
ArborTerra blends contemporary architectural elements like inverted archways with the preserved archaeological ruins on the site. It creates new elevated pathways has new routes into the Roman Forum that enhance visual and physical connectivity. Sustainable construction techniques and materials are proposed to minimize environmental impact.
Overall, this masterplan and architectural intervention present a bold yet sensitive vision for breathing new life into Rome’s ancient heart. By reactivating these historic spaces with modern programs and amenities tailored to both residents and visitors, it aims to reignite the vibrancy and significance of one of the world’s most iconic archaeological sites.
3 Executive Thesis Summary/Introduction

4
“All roads lead to Rome”
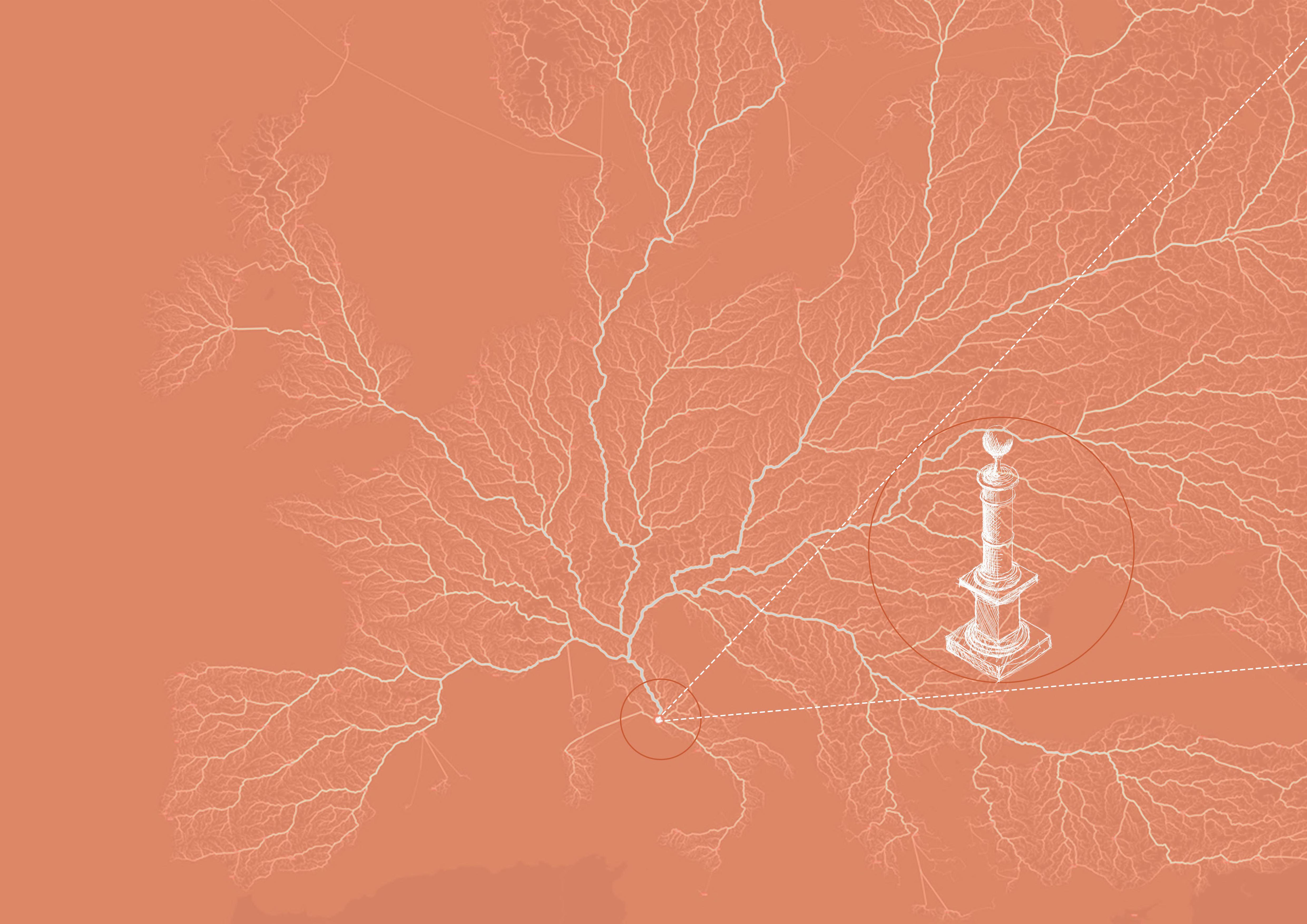
The Roman Empire’s influence on today’s life and culture can be visualised in this map of Europe. It is our rendition of moovel lab’s data visualizer in which the German urban design group developed an algorithm to calculate a route to Rome from each 486,713 “cells” layered on the map. The results reveal a sprawl of “roads” that extended more than 100,000km across three continents which ultimately converges at the capital of Italy.
All though now reduced to a rubble of a plinth, and much less talked about, the Milliarium Aureum sits at the heart of the Forum - a place often referred to as the origins of Rome . It translates to “Golden Milestone” and once existed as a monument erected by Emperor Augustus as the “zero point of the world”.
Ukraine Belarus Poland Greece Syria Hungary Germany United Kingdom Denmark France Spain Italy Turkey Georgia Estonia Latvia Lithuania Slovakia Austria Czeck Republic Serbia Switzerland Portugal The Netherlands Belgium Albania Black Sea
Sea North Sea
Mediterranian
Milliarium Aureum
Significance of the Golden Milestone
Although it might seem somewhat banal today, paved streets never existed before the Romans. The Roman roads can be considered as one of the major contributions to the development of past and present civilization. The high level of engineering that went into building these cobbled paths is what brings out their significance - this invention is perhaps the greatest monument the Romans left behind.
There is little to be found of the monument today with sparse information to be found from ancient authors. However, the Golden Milestone is most often symbolised as the fundamental point of reference in which the distances in the Roman Empire were measured relative to it; and therefore, also symbolises the monumental network of pathways that lead to Rome.
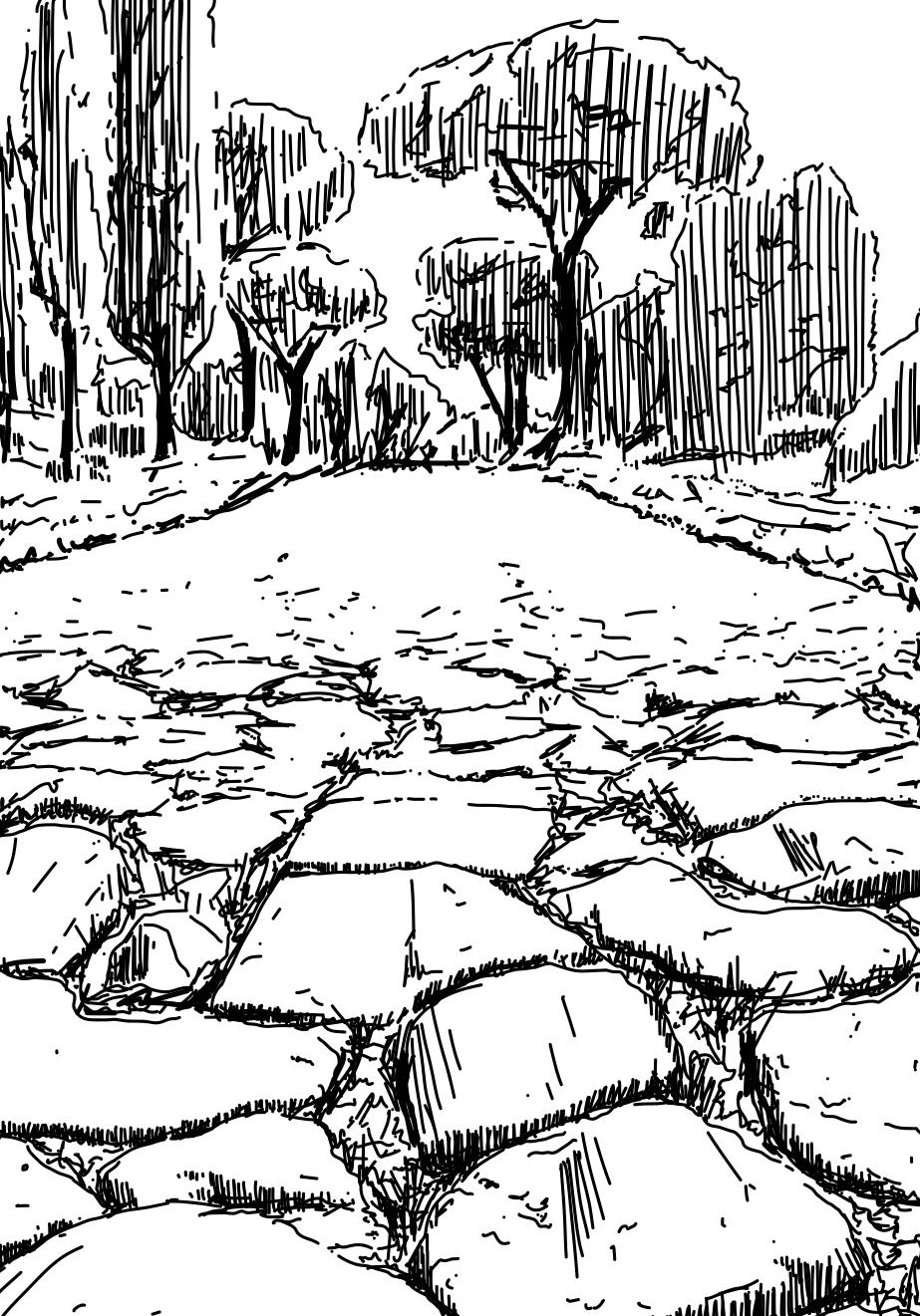
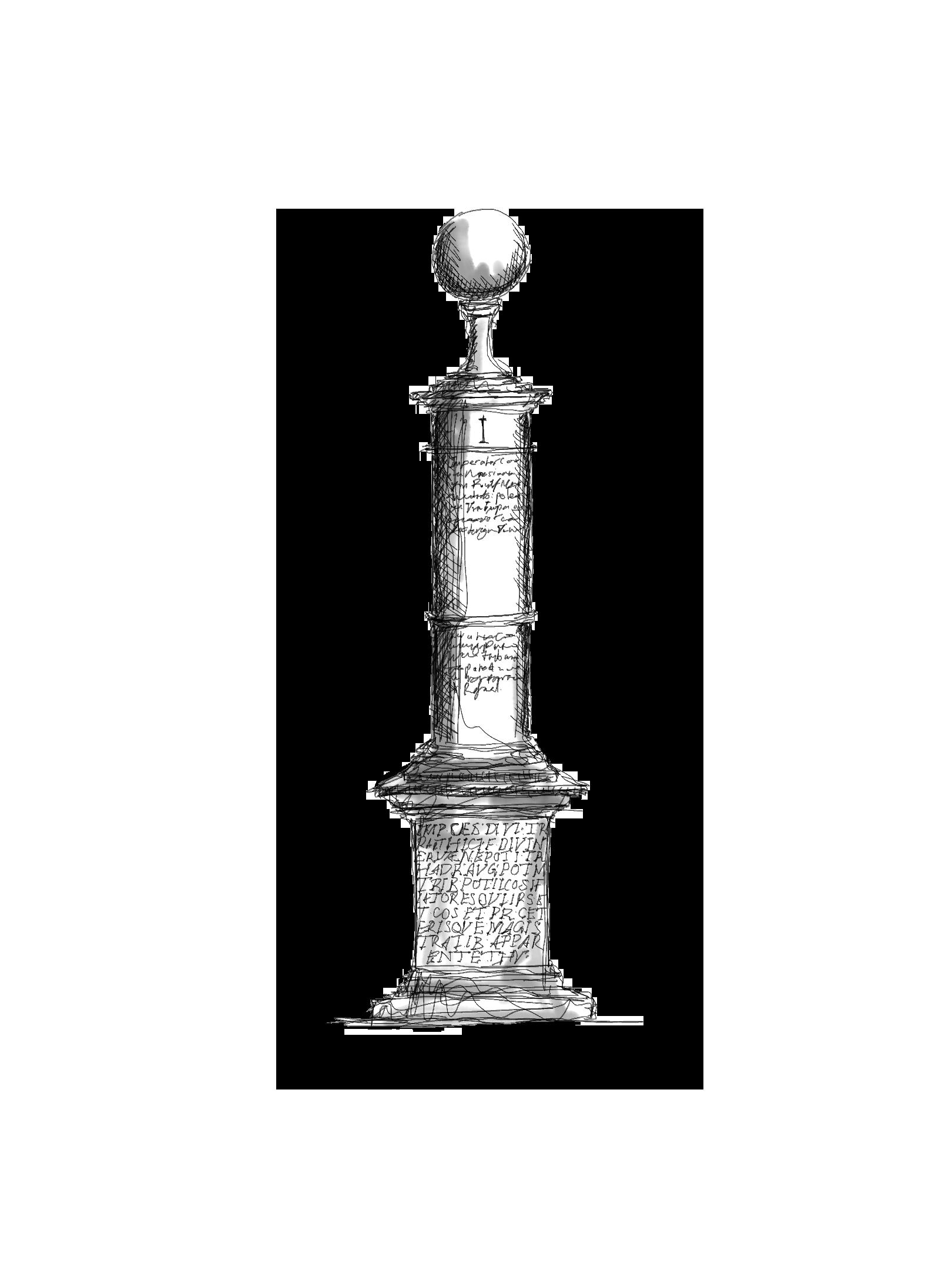
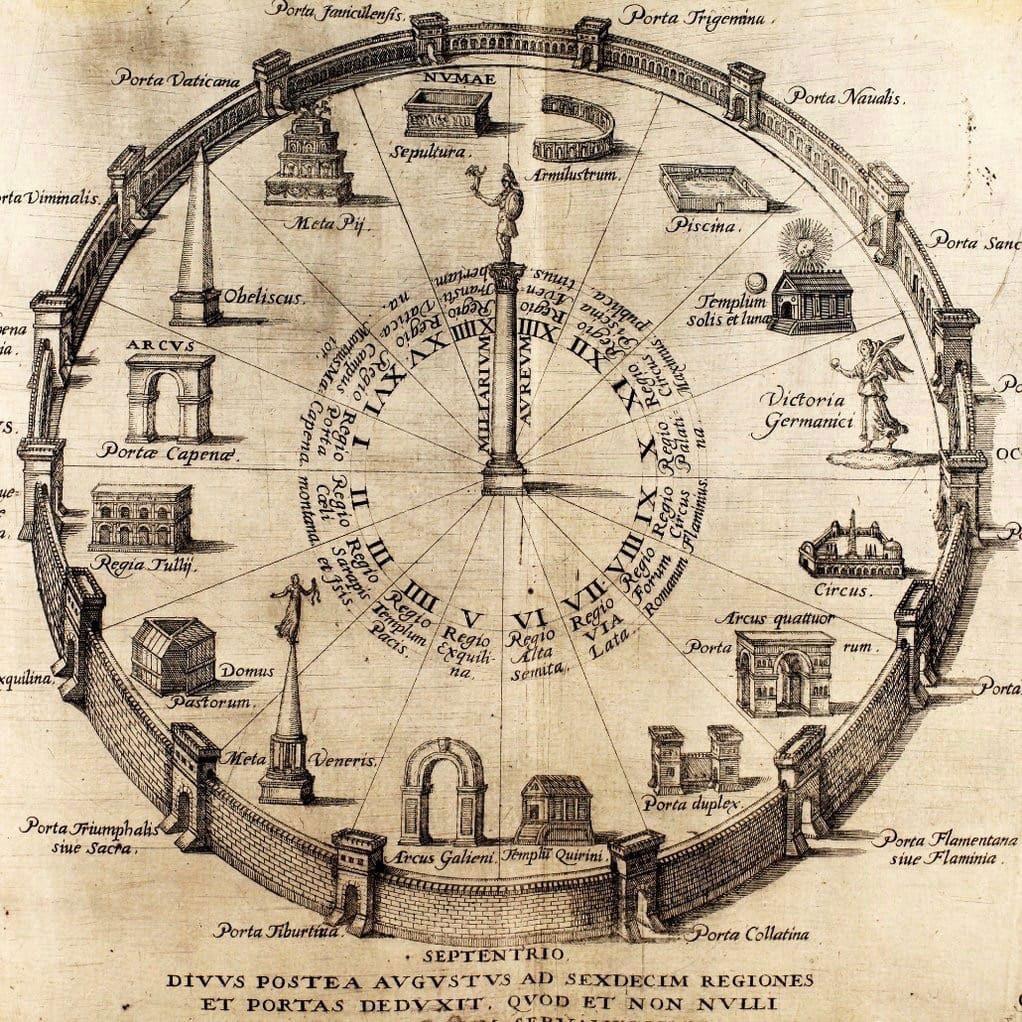
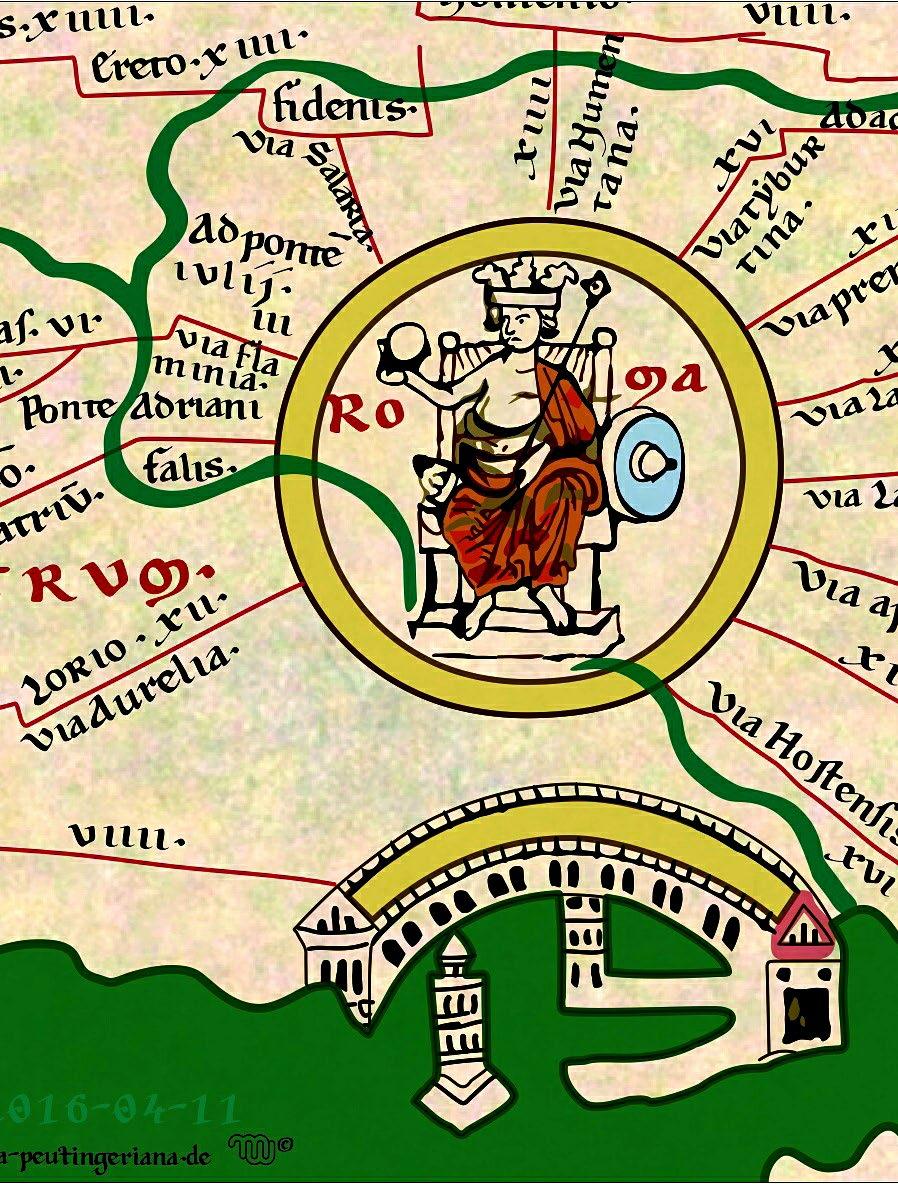
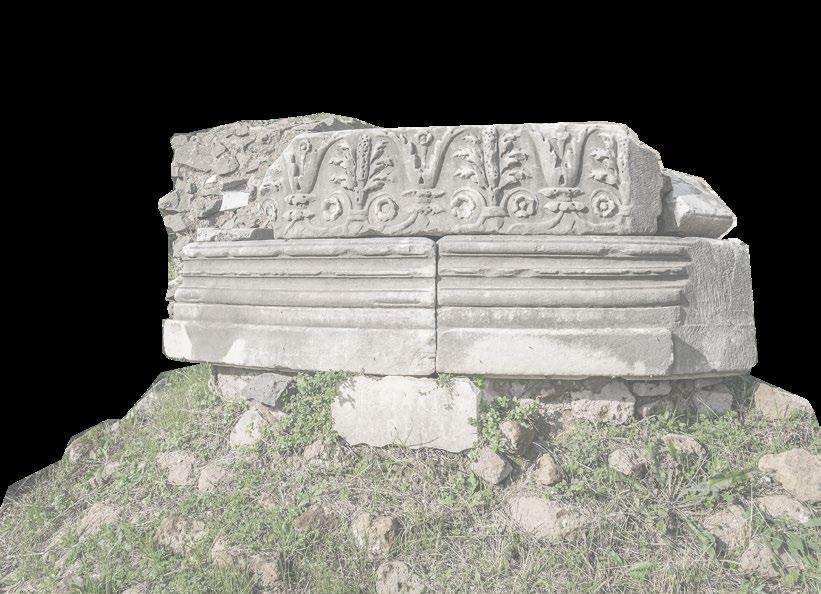
6
Sketch of the cobbled paths of Via Appia
Remains of a plinth inscribed with “Milliarium Aureum”. Believed to possibly be a fragment of the original monument’s base.
Historic depictions of the Golden Milestone
Right A 1602 image of ancient Rome from the Warburg Institute’s collection. (Milestone Rome, 1602)
Left: The city of Rome at the core of the Roman roads network, from the Tabula Peutingeriana, 1st-4th century AD. Facsimile edition by Conradi Millieri, 1887-1888. (Keilo, J. 2016)
Interpretive sketch of the Golden Milestone
A Strategy for Revival
Our vision for the Masterplan is rooted in the historical significance of the site. Whilst recognising the layers of history imprinted into this area of Rome, our strategy is to revive past functions, character, and atmosphere while also adding our own layer of interventions to provide meaningful spaces for the local citizens.
Preserved ruins from the classical city of Rome with layers of ancient art and history dating back to the gods and goddesses of Ancient Rome.
Key sites of Historical Significance
A monumental engineering testament of Imperial Rome. Symbolises the central space for public events and gatherings which shaped Roman society and culture
A grand stadium which dedicated to entertain the public and celebrate traditions. Still in use today for occasional events and public gatherings. A river which served as a vital route for trade and commerce building the wealth and economy of Rome.
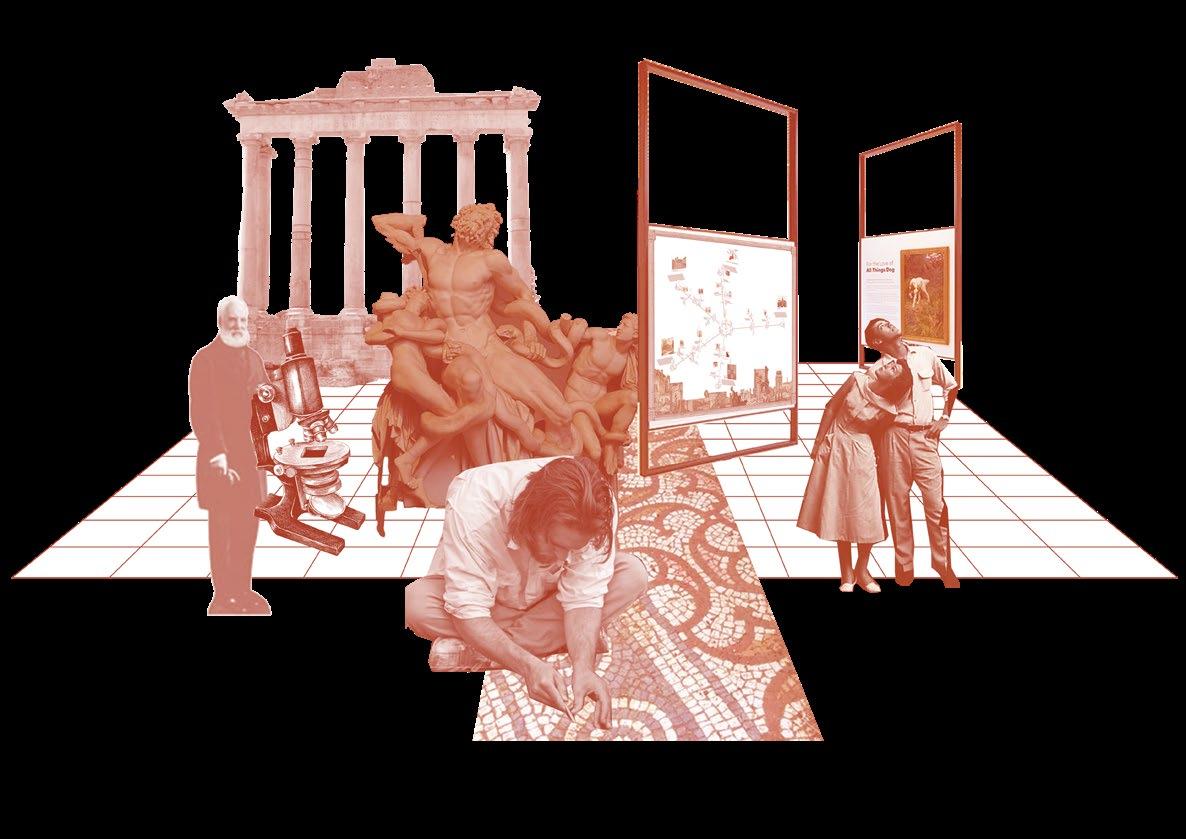

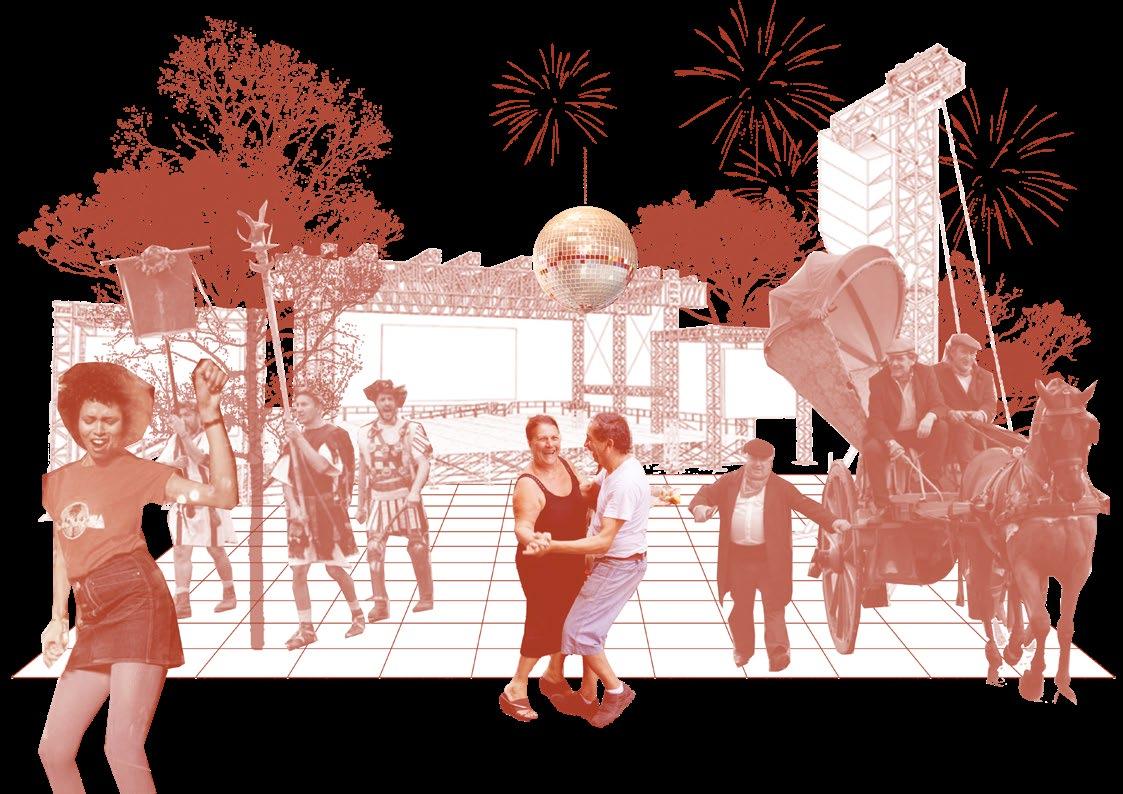
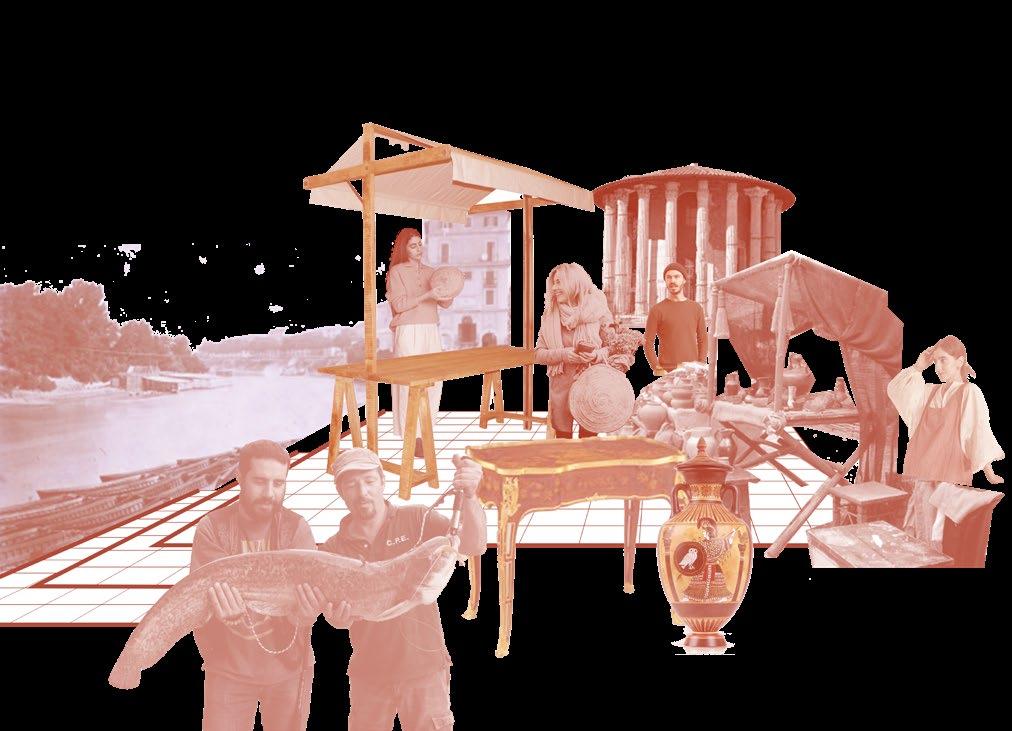
7
Milestone of Origins
Milestone of Culture
Milestone of Events & Entertainment
Tiber Milestone of Trade & Commerce Masterplan Proposal 1 1 2 2 3 3 4 4
The Forum
The Colosseum
Circus Maximus
River
A Strategy for Revival
With the four key sites established, we conducted a desktop study on the accessibility across the combined area. Our research highlighted key “barriers” that would effect pedestrian’s experience the most. The most critical barriers we established were; roads, topography, and ‘over’ fencing.
Roman Forum
The Milestone of Origins Colosseum
The Milestone of Roman Culture
River Tiber
The Milestone of Trade & Commerce
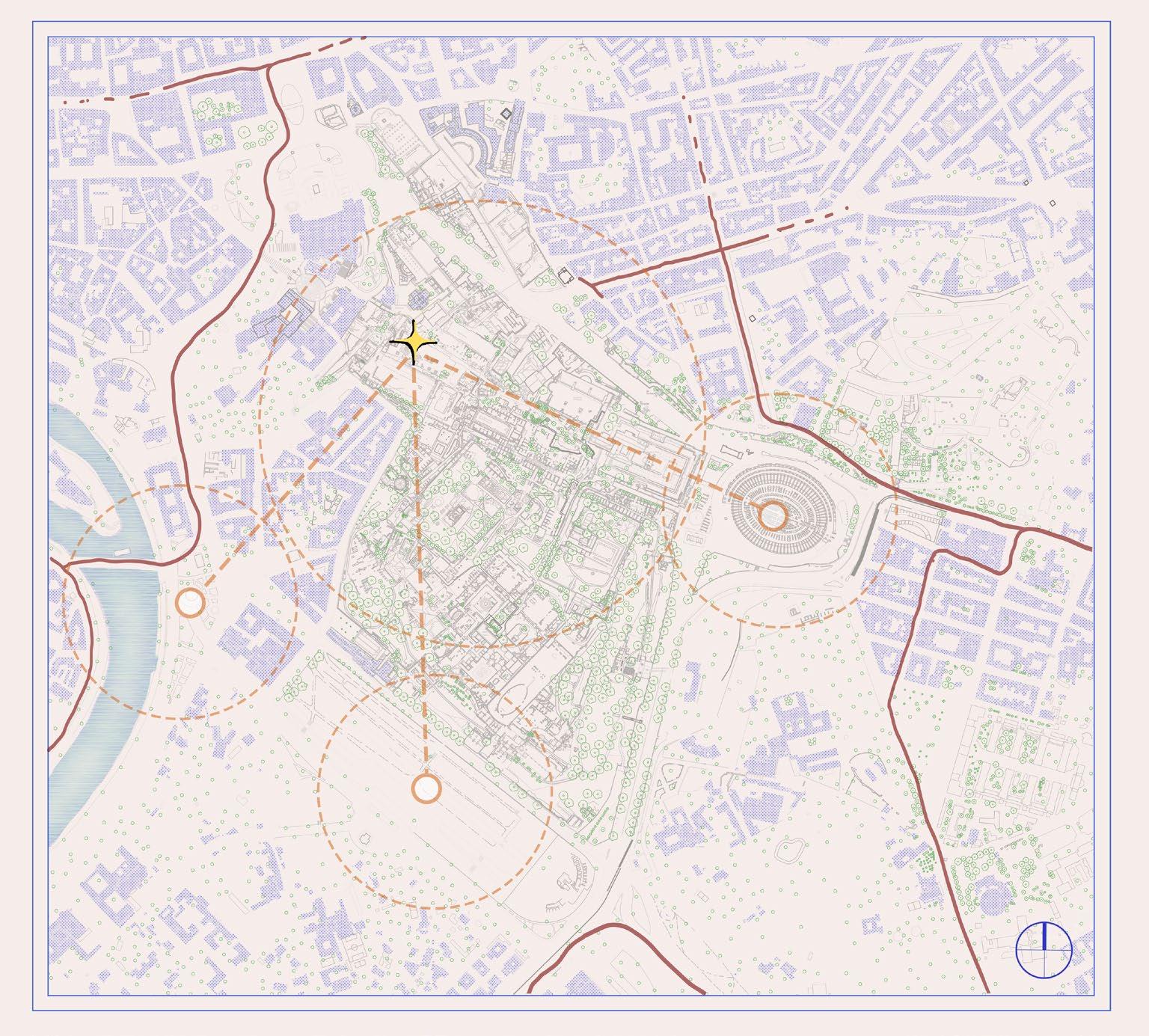
Circus Maximus
The Milestone of Events & Entertainment
Restrictions on Accessibility - Both man-made and natural restrictions cause a sense of disconnect between the four key areas. Major roads squeezing through these historic landscapes makes people uncomfortable and detracts their experience of walking through Ancient Rome.There is also a high concentration of crowds favouring the North and East area which contrasts to the much less interactive South-west quarter.
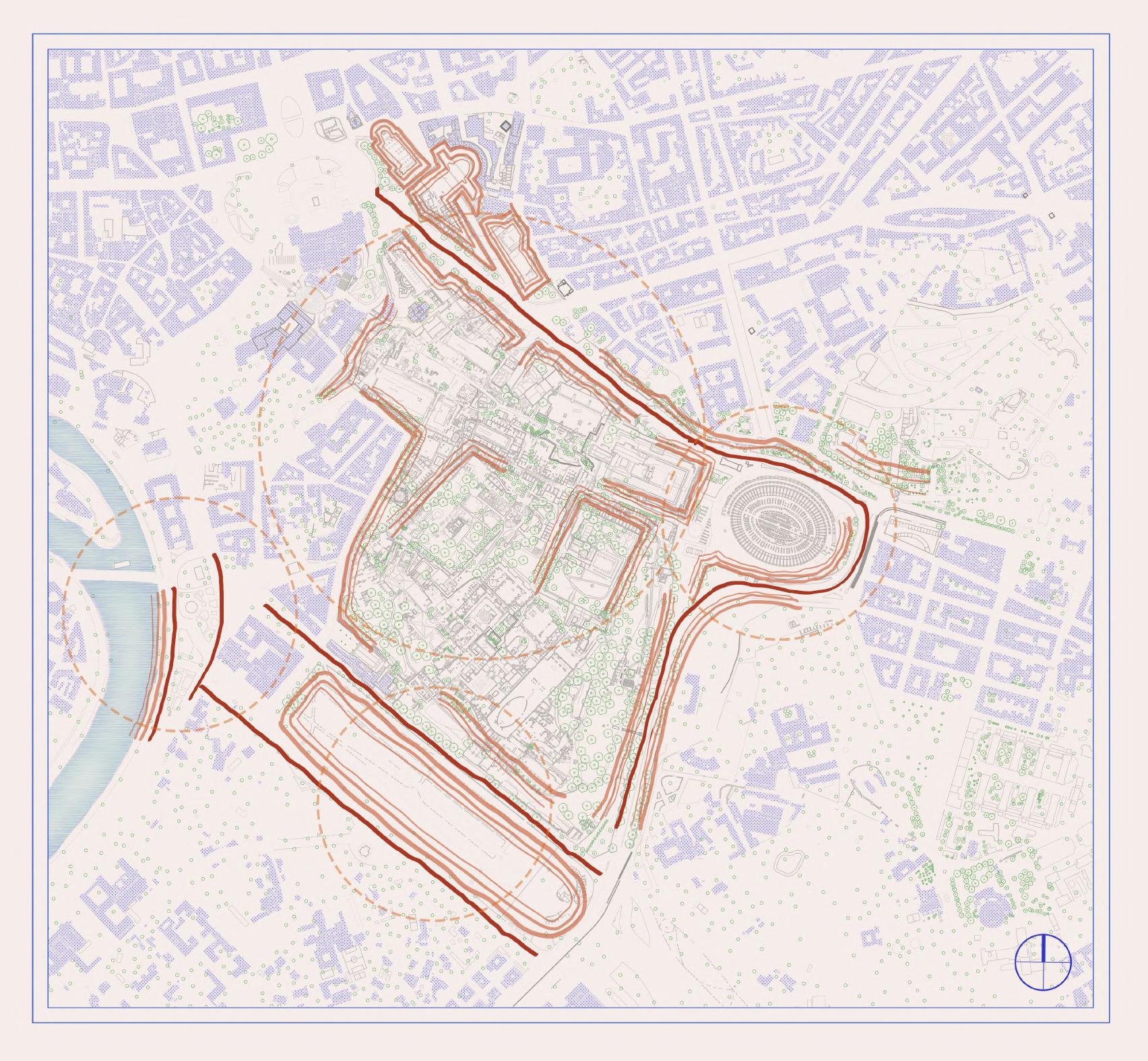
8 Overcrowded Overcrowded Quiet/ Less Active Roads Topography Key
Site Analysis: Atmosphere
Car Centred Atmosphere - Roads have been built right up against the remains of the ancient city and it leaves little room to capture the awe and wonder of Rome’s past life. Variations of temporary and permanent fencing are scattered around the perimeter creating a hostile sense of space that has the means to protect these ruins, but ultimately depreciates them instead. All though the experimental collage below is highly exaggerated, it reflects on how the site has become a ‘one-day’ spectacle for visitors, similar that to Disneyland.
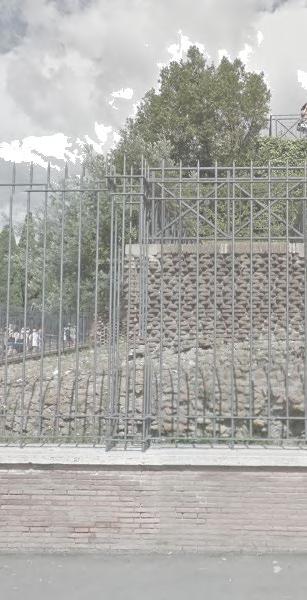
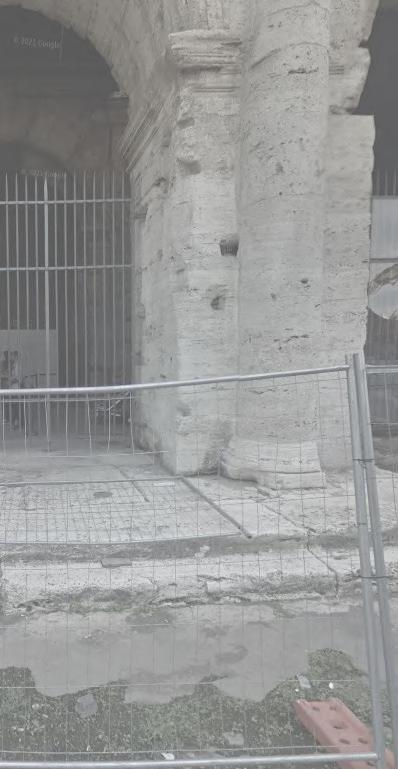
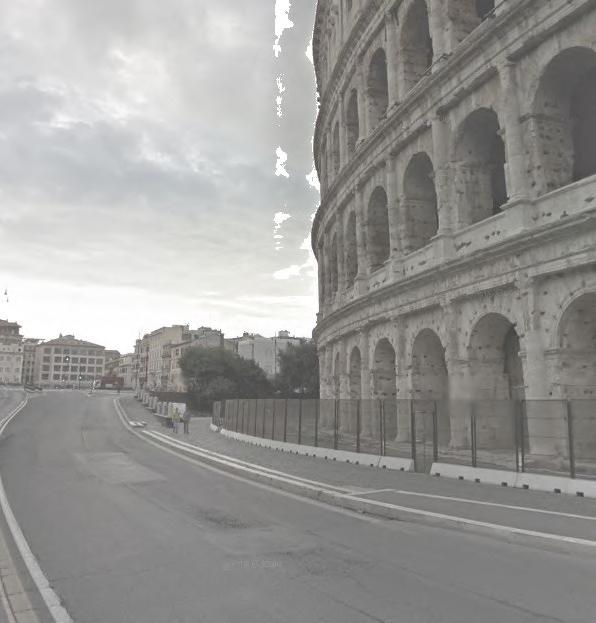
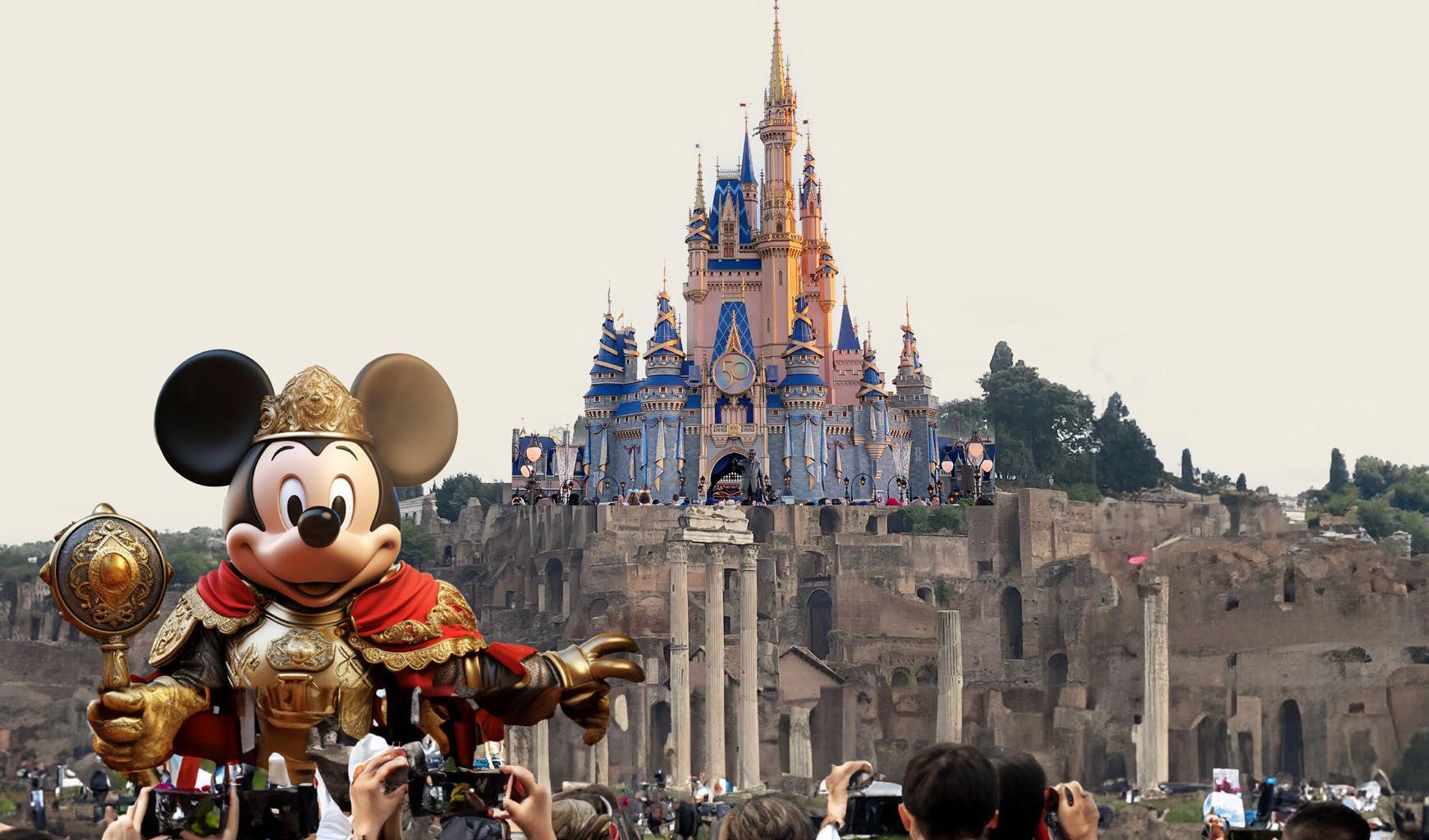
Romance in Paintings - Renaissance painters and the Grand Tour exhibitionists often depict the ruins of the classical world in romantic beauty. Most often depicted on a perfectly sunny day with bright blue skies, artists highlight the ruined structures adorned with natural elements that have overtime, merged into the stone. Further romance can be found in the scenes of local citizens and animals with free roam amongst the ruins.
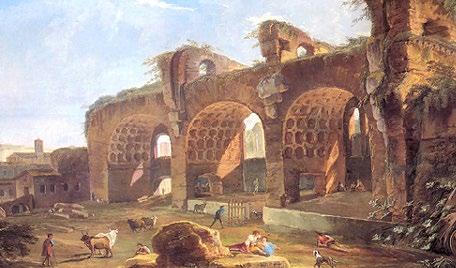
9
View of the Basilica of Maxentius in the Roman Forum, Zucchi, 1726-1795
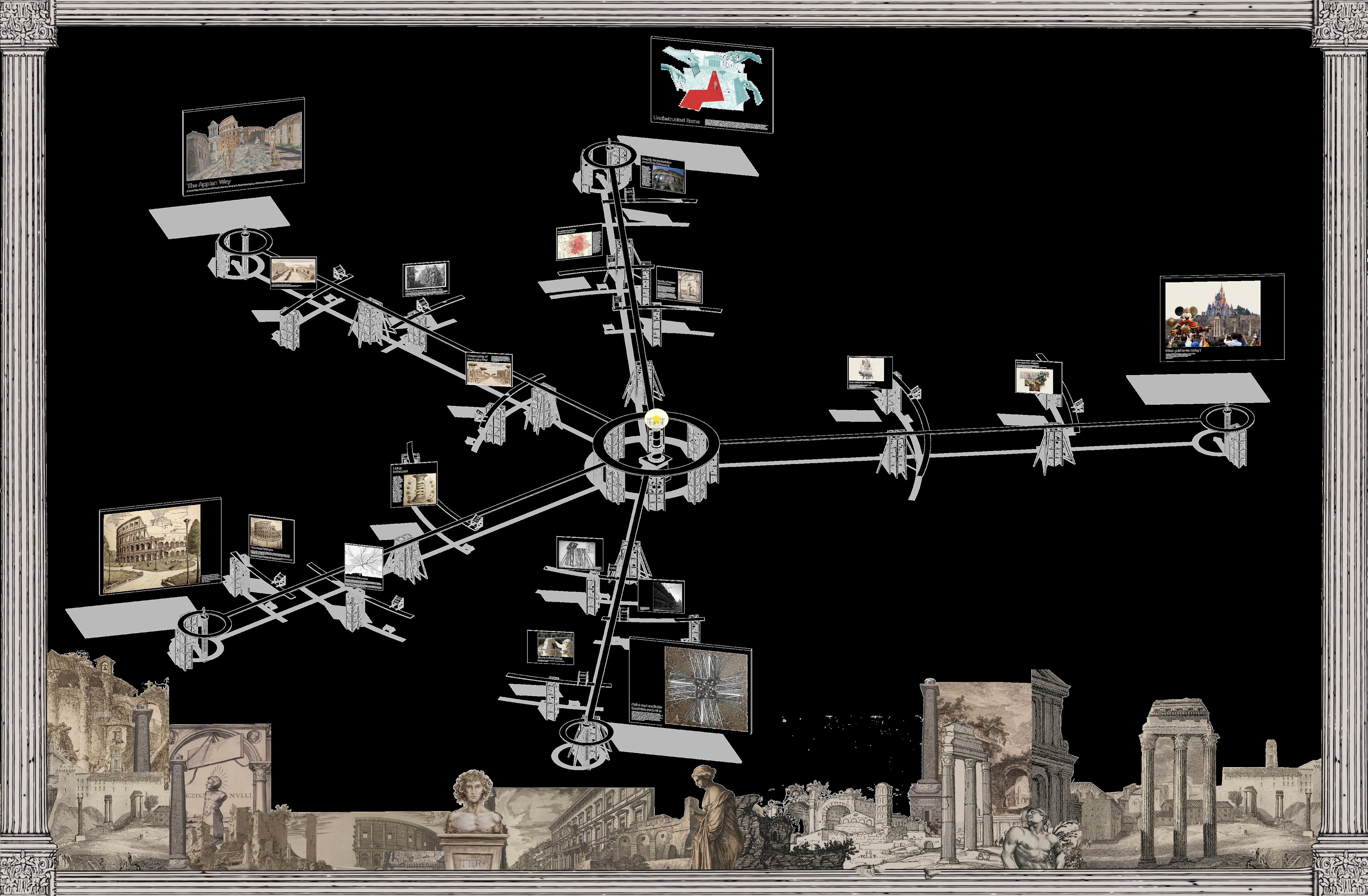
Using our site analysis awe selected 5 areas that we would map both though history and through space. From these we would identify 5 key masterplan objectives
10
Site Analysis: Mapping (History)

Site Analysis: Mapping (Space)
11
Masterplan Objectives
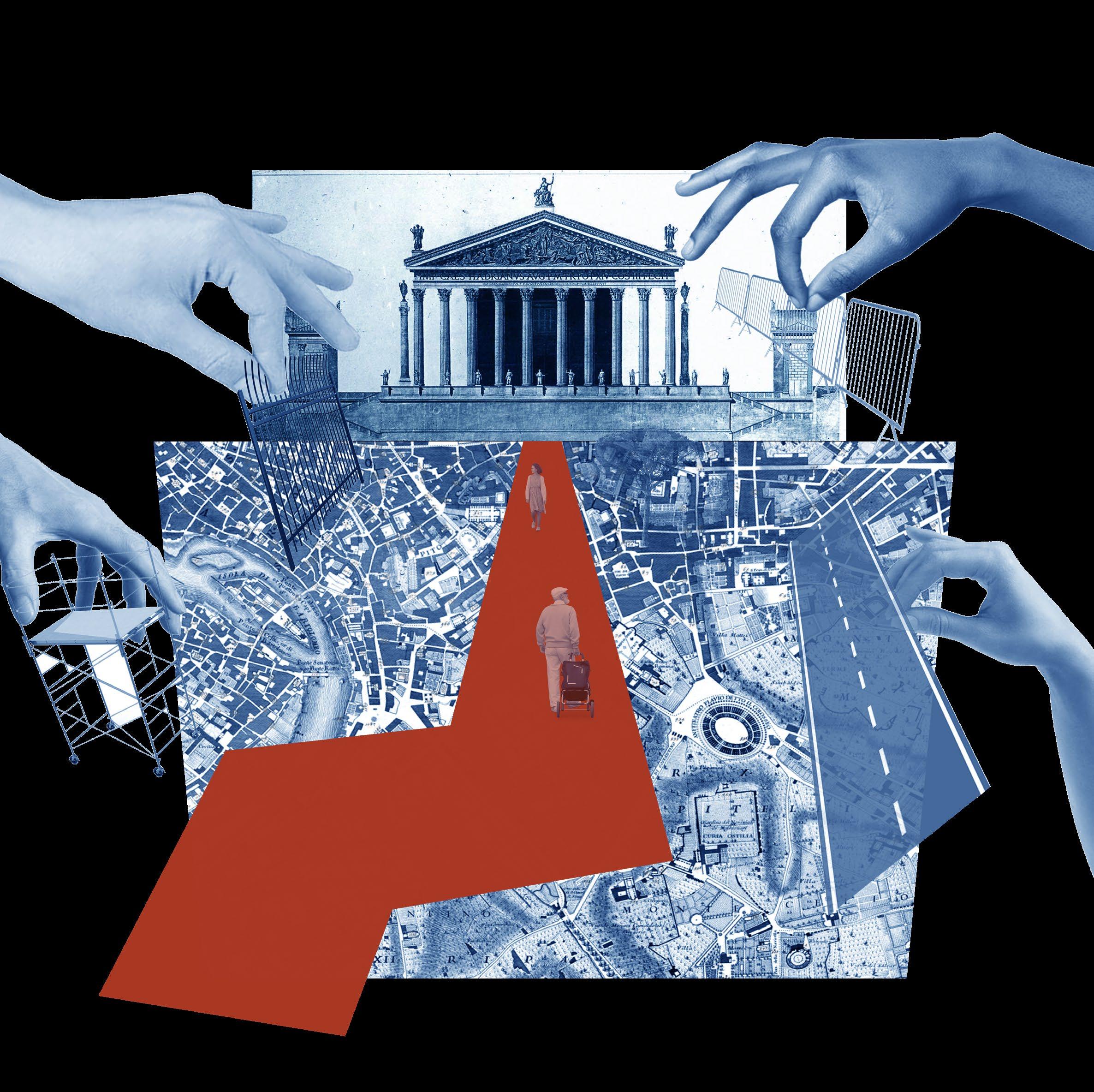
The objective for this masterplan proposal is to introduce ‘light touch’ interventions at these key historic sites and create a visual and architectural language to unite these spaces together. The four milestones will represent a newly defined area which reflects on their past uses, but also provides a new purpose for the future of Rome. This will also help disperse areas of high density more evenly across the whole site to encourage local citizens to enjoy the area rather than to avoid it.
12
Removing the barriers around the Archaeological Park

Breaking Barriers
Breaking through the various ‘barriers’ to improve accessibility and general experience of traversing through the site.

New Milestones
Re-purpose key sites to give new functions, introduce new economies, and create meaningful interactions.
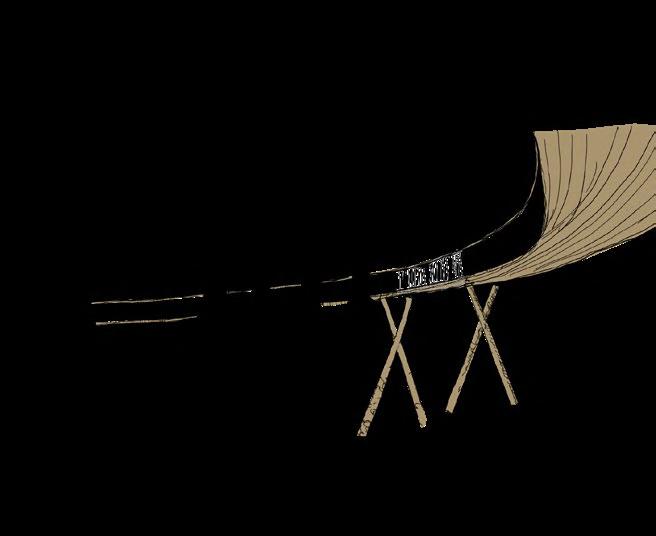
Wayfinding
Introduce lightweight structures as new pathways that deals with the challenging topography of the site.
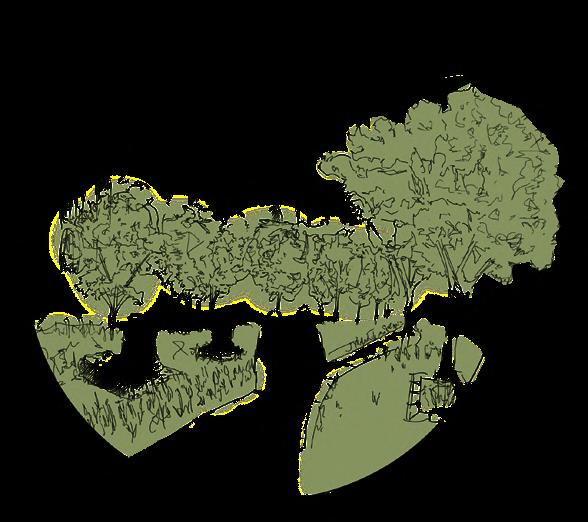
Urban Greening
A plan for urban re-wilding and new green corridors to bring back the romance into the landscape.
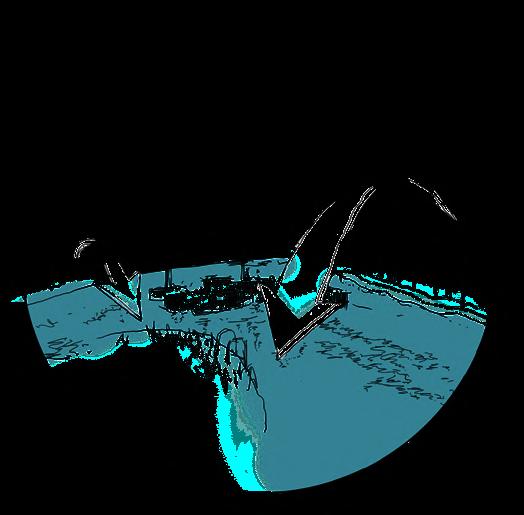
Re-activate The River
Draw people back to the river and celebrate local trade of goods and skills.
13 Masterplan Objectives
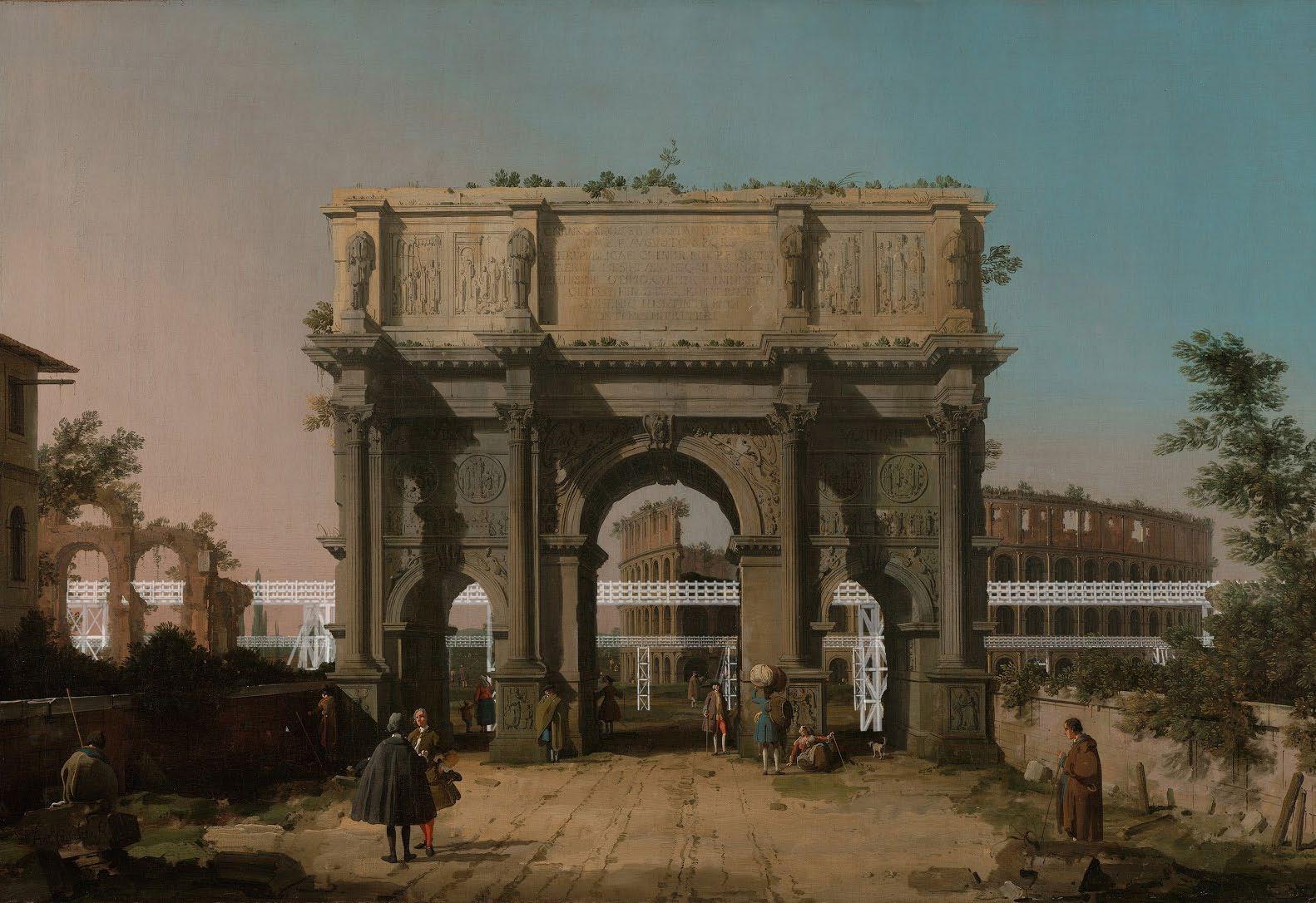
Masterplan
14
Masterplan Proposal
1. The Milestone of Origins
A living archaeological and exhibition space with light touch structures that display latest discoveries.
2. The Milestone of Culture
Semi-enclosed market areas that not only celebrates Roman Culture but of all cultures through an exchange of food, art, and performances.
3. The Milestone of Events & Entertainment
Proposed ‘light touch’ infrastructure that encourages public gatherings throughout the day and the evening.
4. The Milestone of Trade & Commerce
A covered market place that hosts activities of local trade.
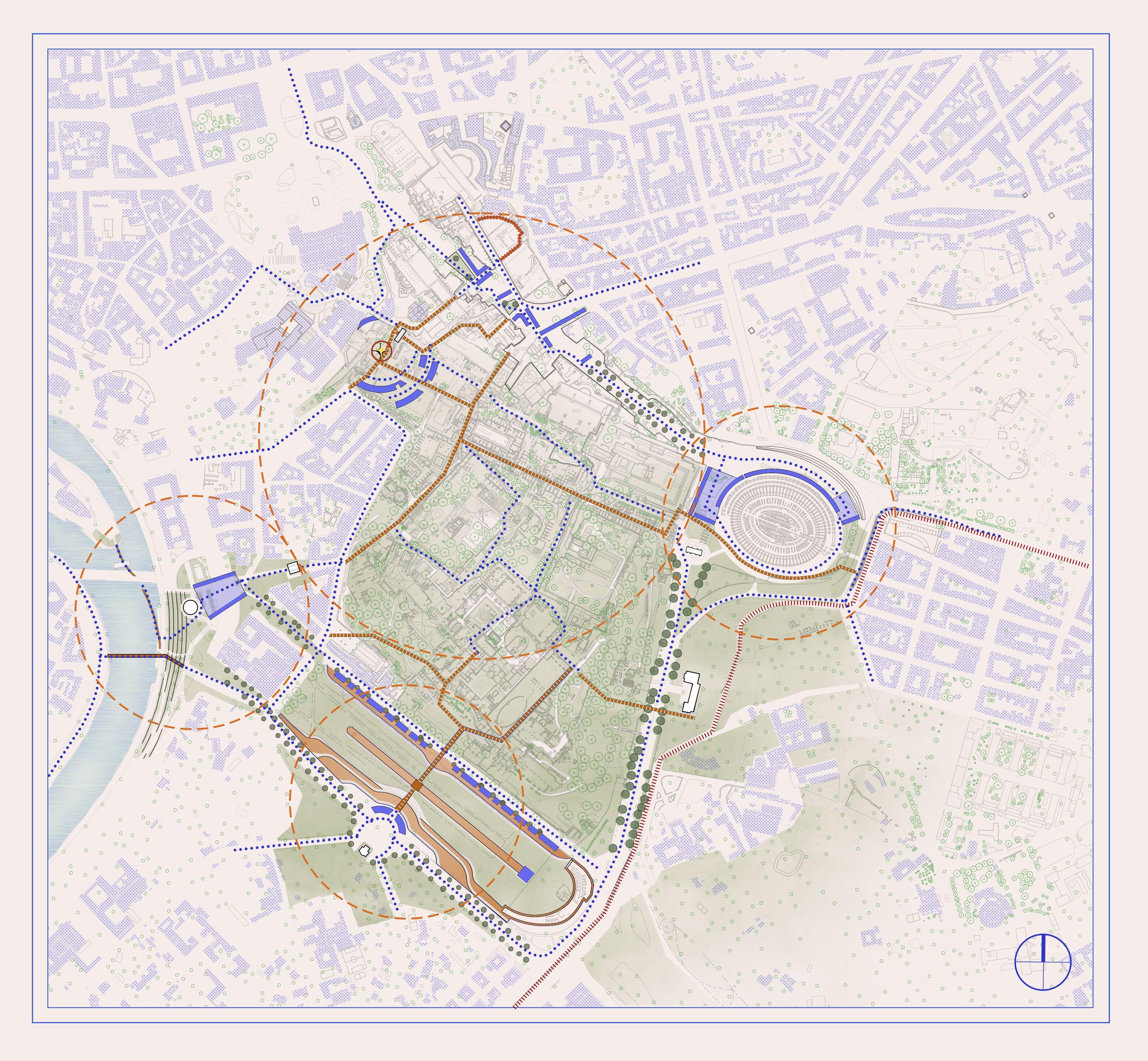
1. 2. 3. 4.
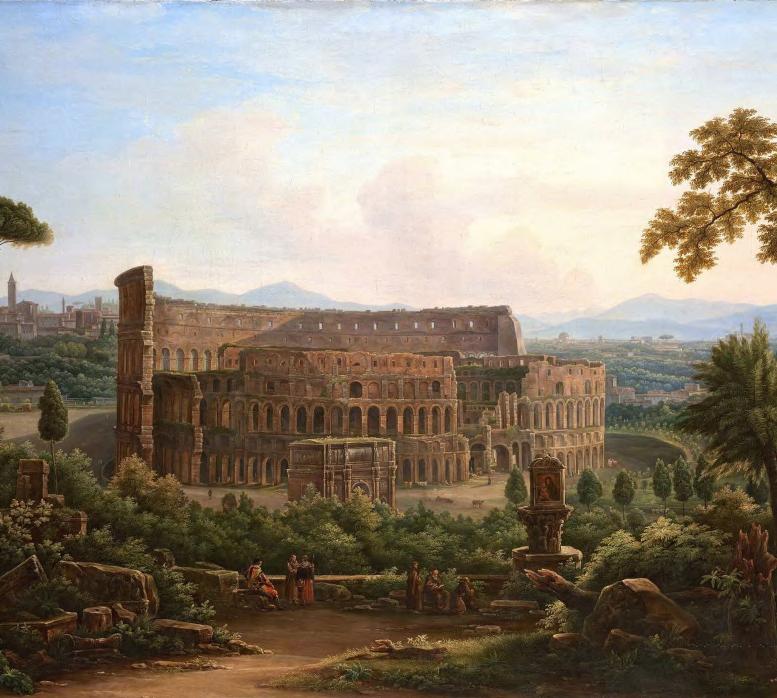
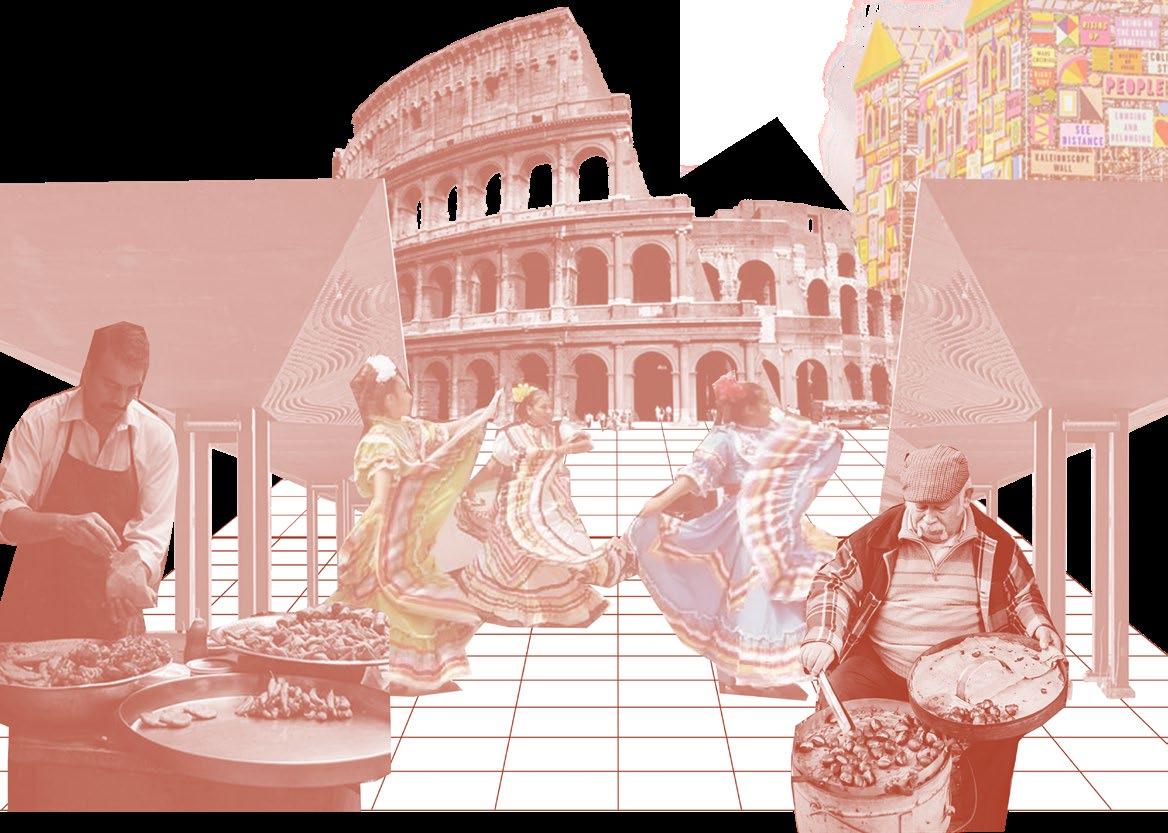

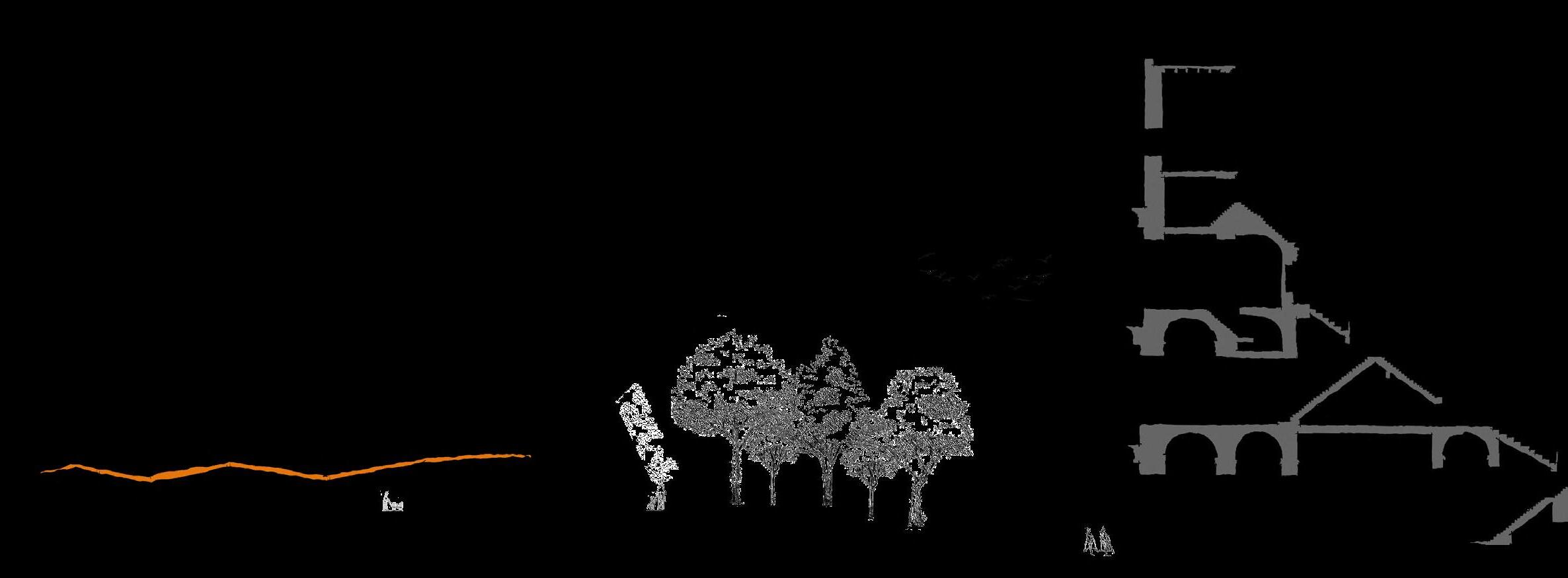
A vibrant celebration of not only Roman culture but also a tapestry of modern influences from around the world, reminiscent of how ancient Rome once drew inspiration from Greeks, Etruscans, and Egyptians. Envisioned as a dynamic space leading up to the Colosseum, the Via del fori Imperiali and surrounding paths are replaced by lightweight structures, fostering cultural exchange through shared experiences like food, goods, and performances. Embracing the concept of Romantic Gardens, the surrounding area harmoniously integrates with the existing ancient fabric. A pedestrian-friendly approach is prioritised, eliminating vehicle access and re-wilding the landscape to redefine the boundaries between green space and the city, with the Tramway retained and buffered by lush surroundings, offering a rejuvenated and inclusive experience.
16
Milestone of Culture
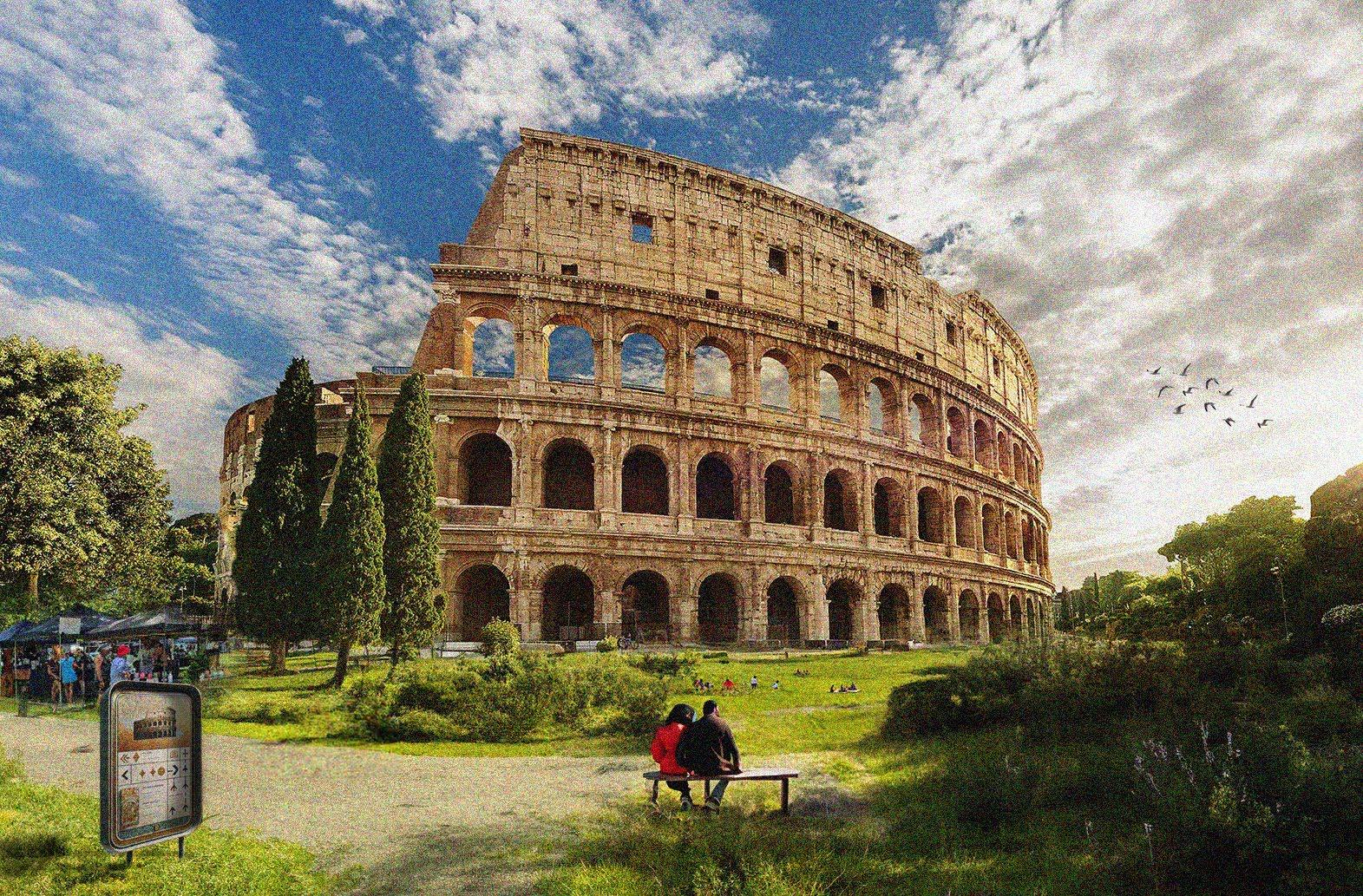
Milestone of Culture
17

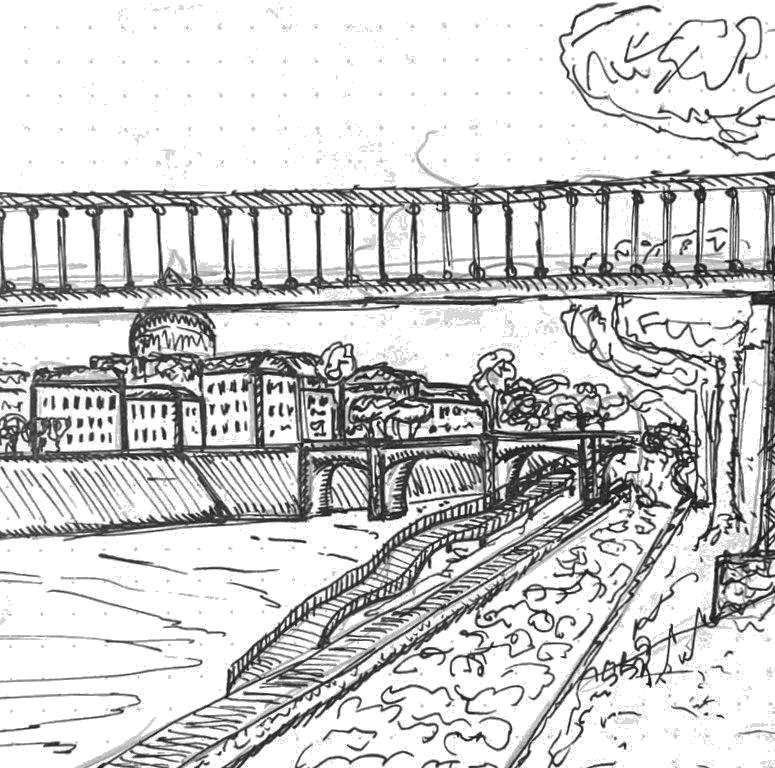
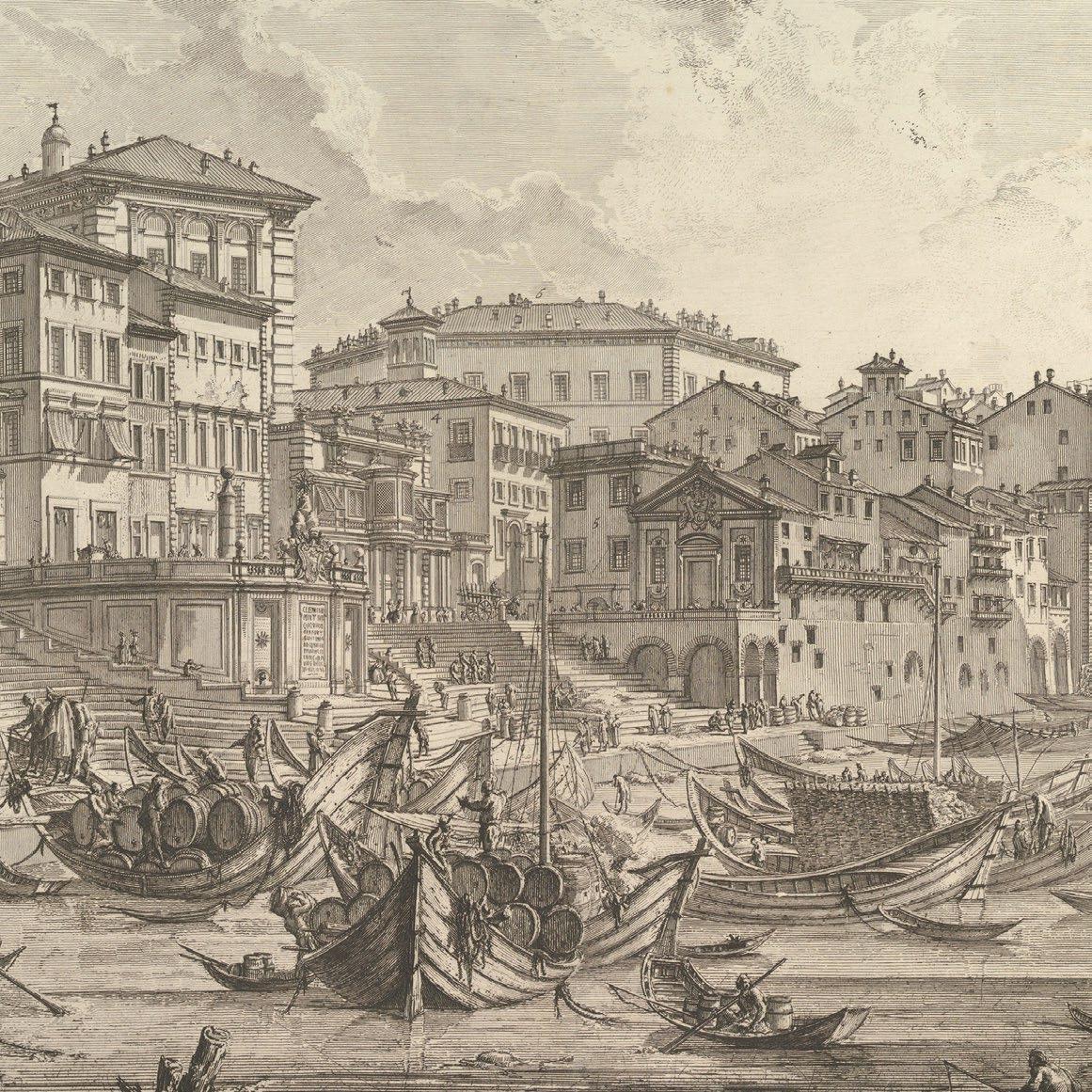

The focal point of the riverbank area is to connect the proposed raised walkways with the River Tiber. This includes a sloped area, allowing pedestrians to engage with the river by strolling along its new bank. Simultaneously, the raised walkway facilitates access to the opposite side of the river. Additionally, the design celebrates the river’s historical significance by showcasing spaces for people to engage in trade activities, featuring items such as antiques, furniture, pottery, textiles, and more (Piranesi, 1753)
18
of Trade & Commerce
Milestone
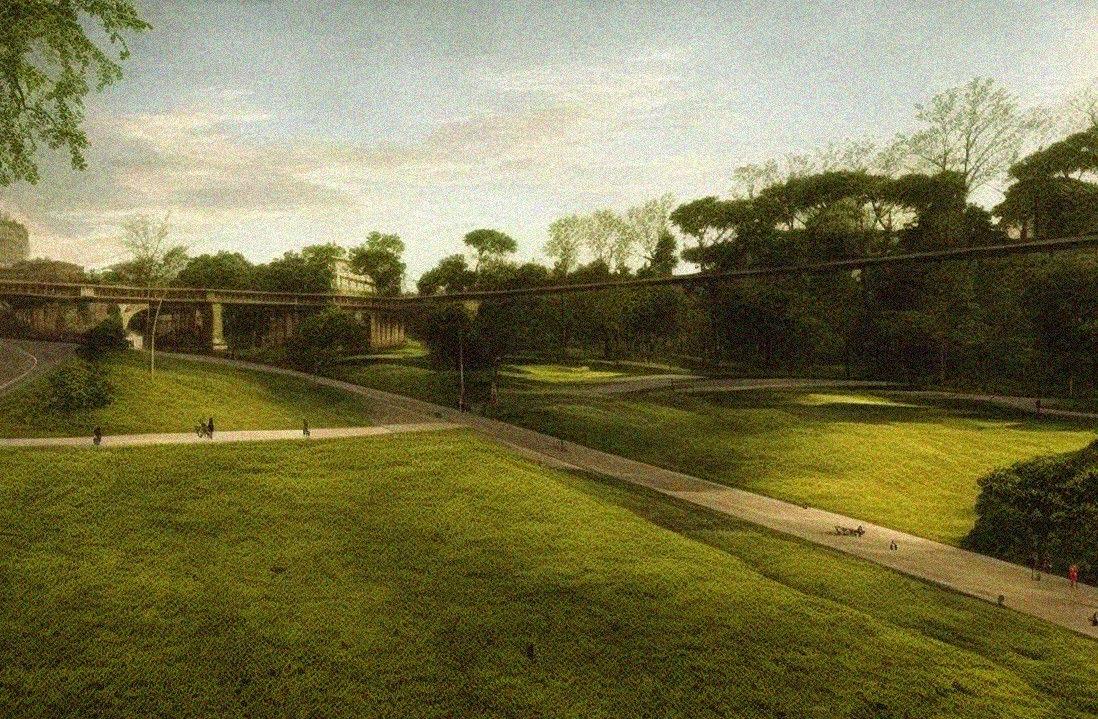
Milestone of Trade & Commerce
19
Milestone of Events & Entertainment
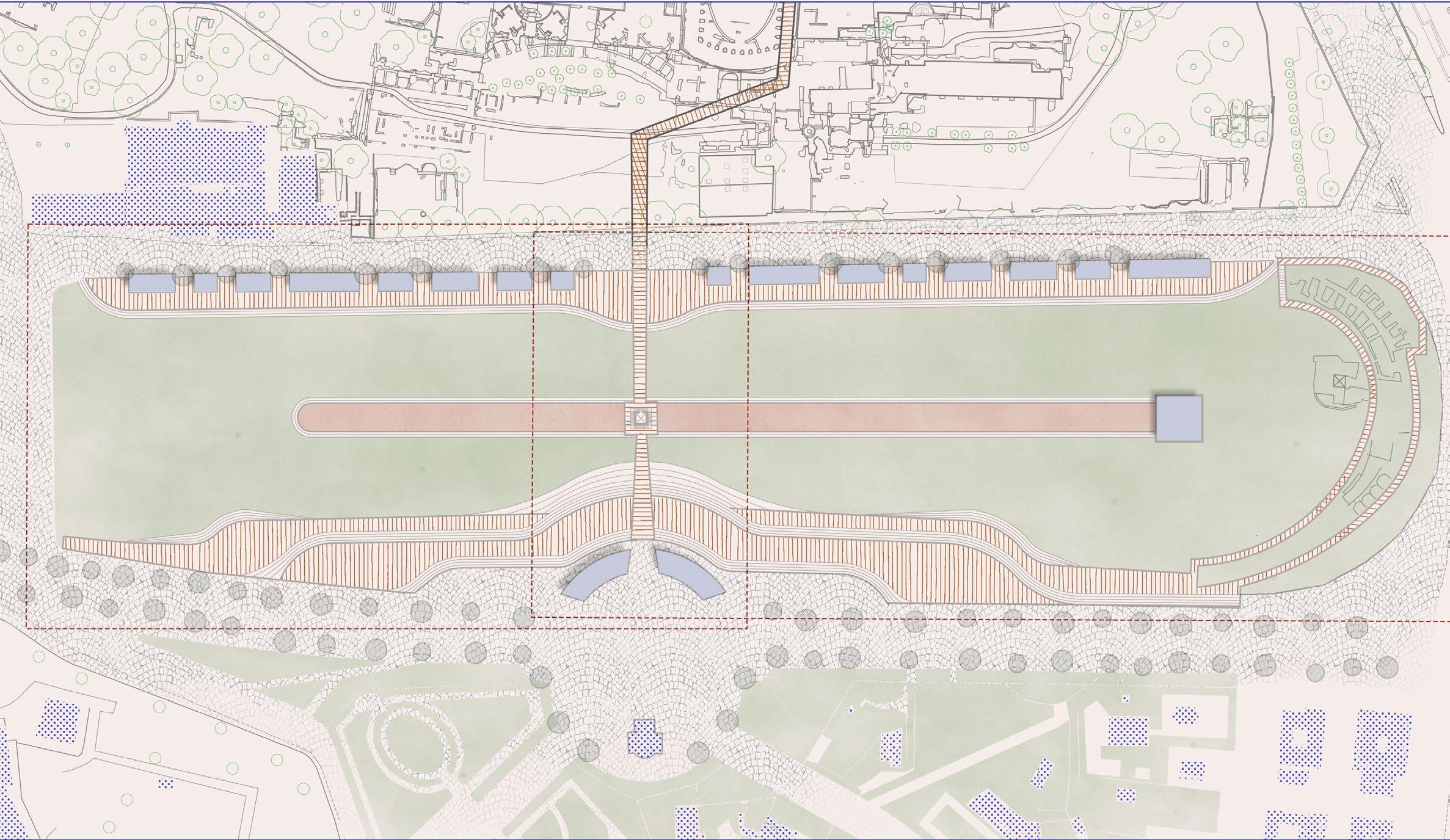
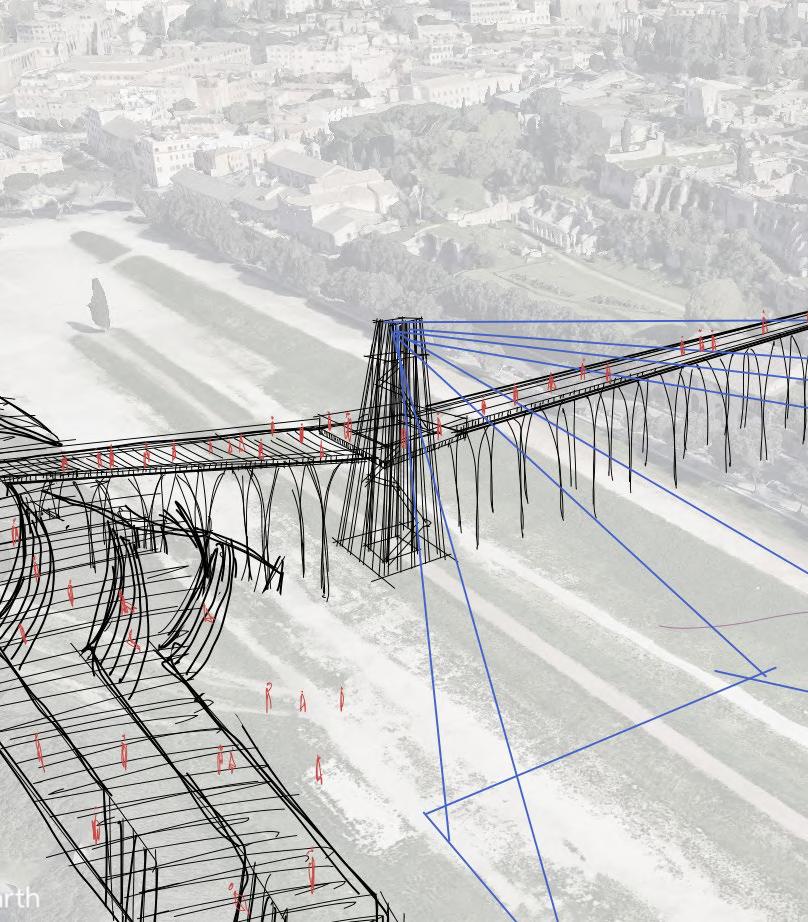
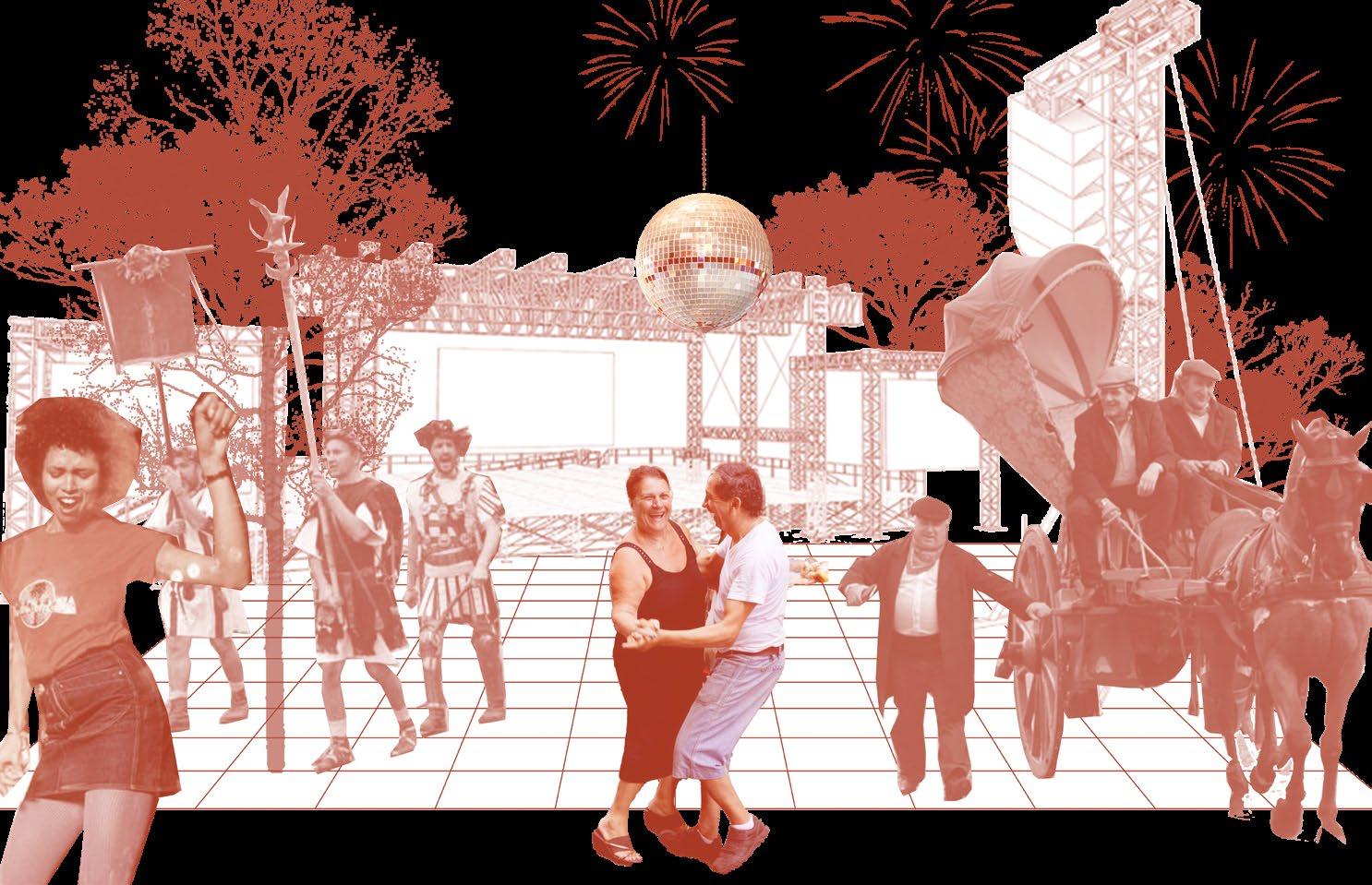
The proposal for the Circus Maximus prioritises enhancing the periphery to enable the central, open space to seamlessly host various existing activities. The primary strategy involves improving accessibility, both into the lower level of the green space and by introducing new routes that lead directly into the Roman Forum. This approach not only revitalises the historic site but also creates a dynamic environment where people can experience a range of emotions depending on the events held in the space. Whether hosting cultural events, performances, or community gatherings, the Circus Maximus becomes a versatile space, eliciting diverse and meaningful emotional responses from those who engage with its vibrant activities.
20
Events Space Milestone of Events Shops / Workshops
PavilionRuin Walkway
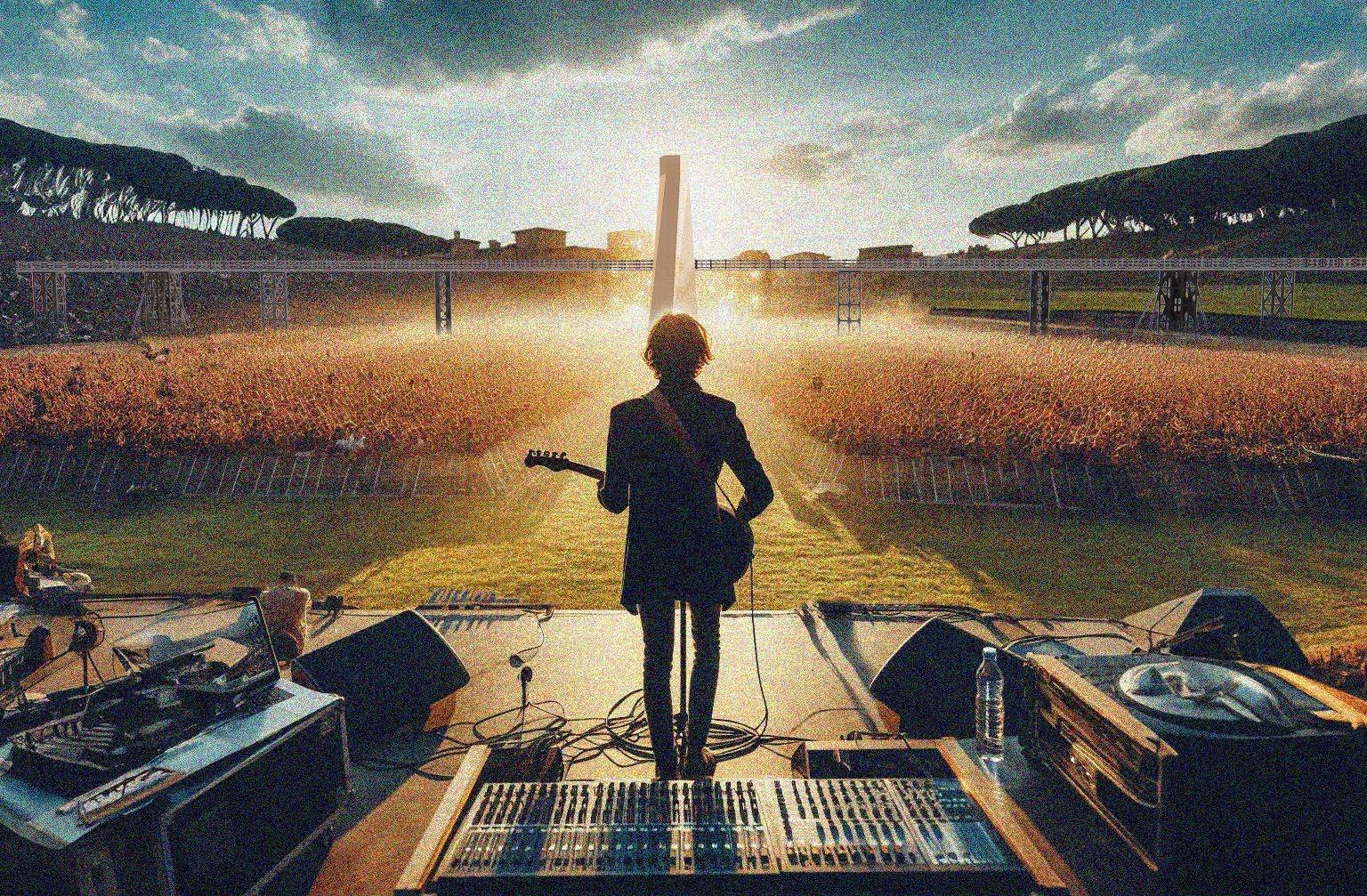
Milestone of Events & Entertainment
21
Milestone of Origins
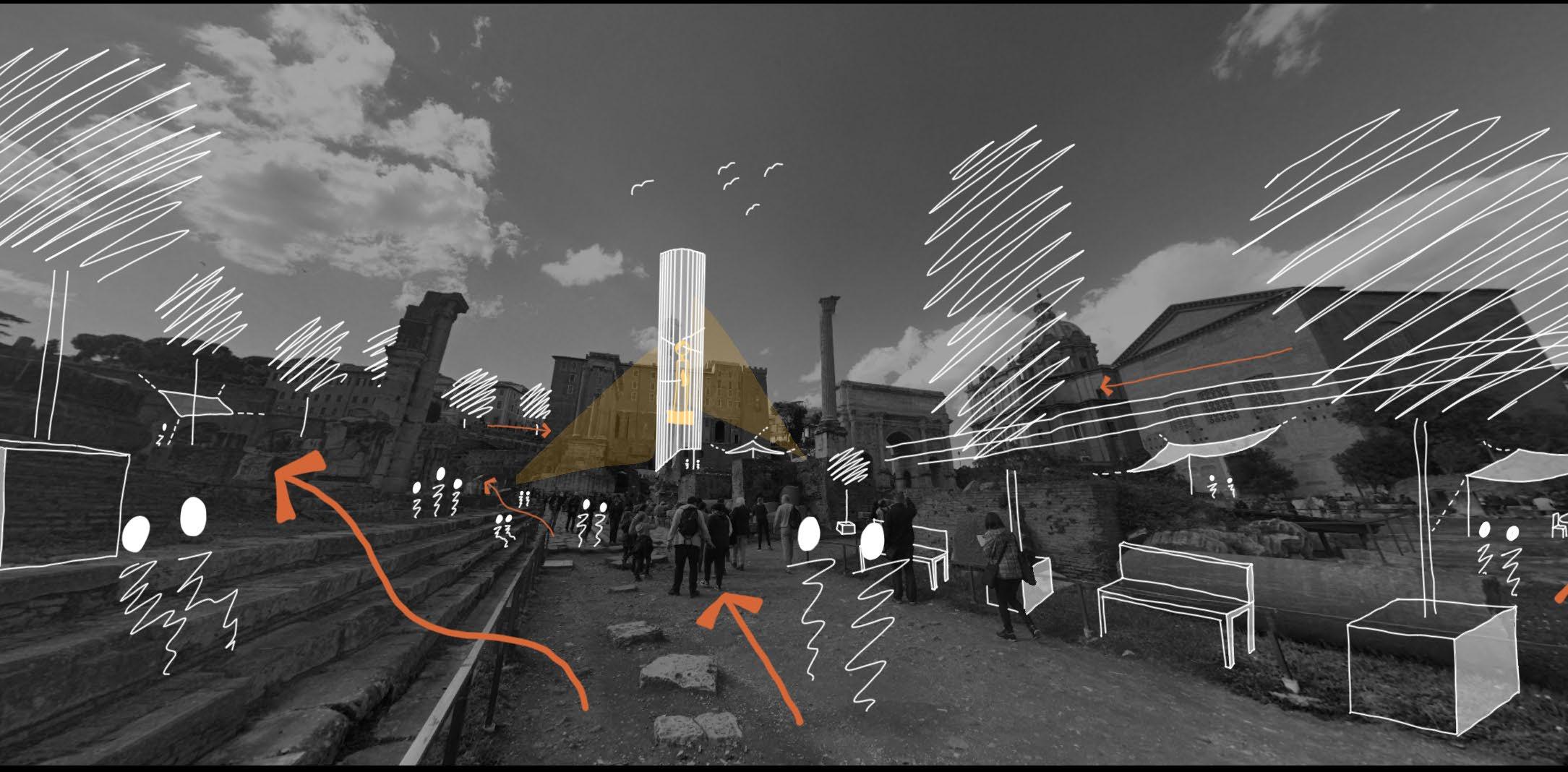
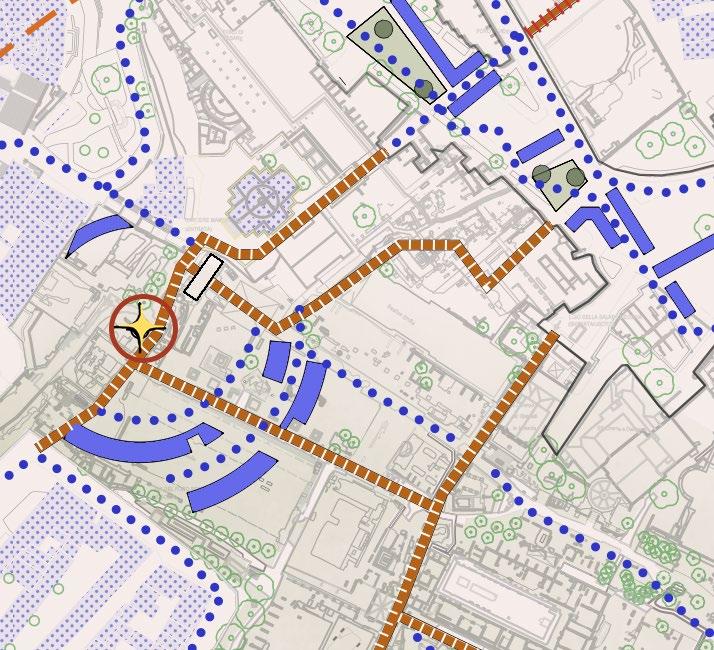
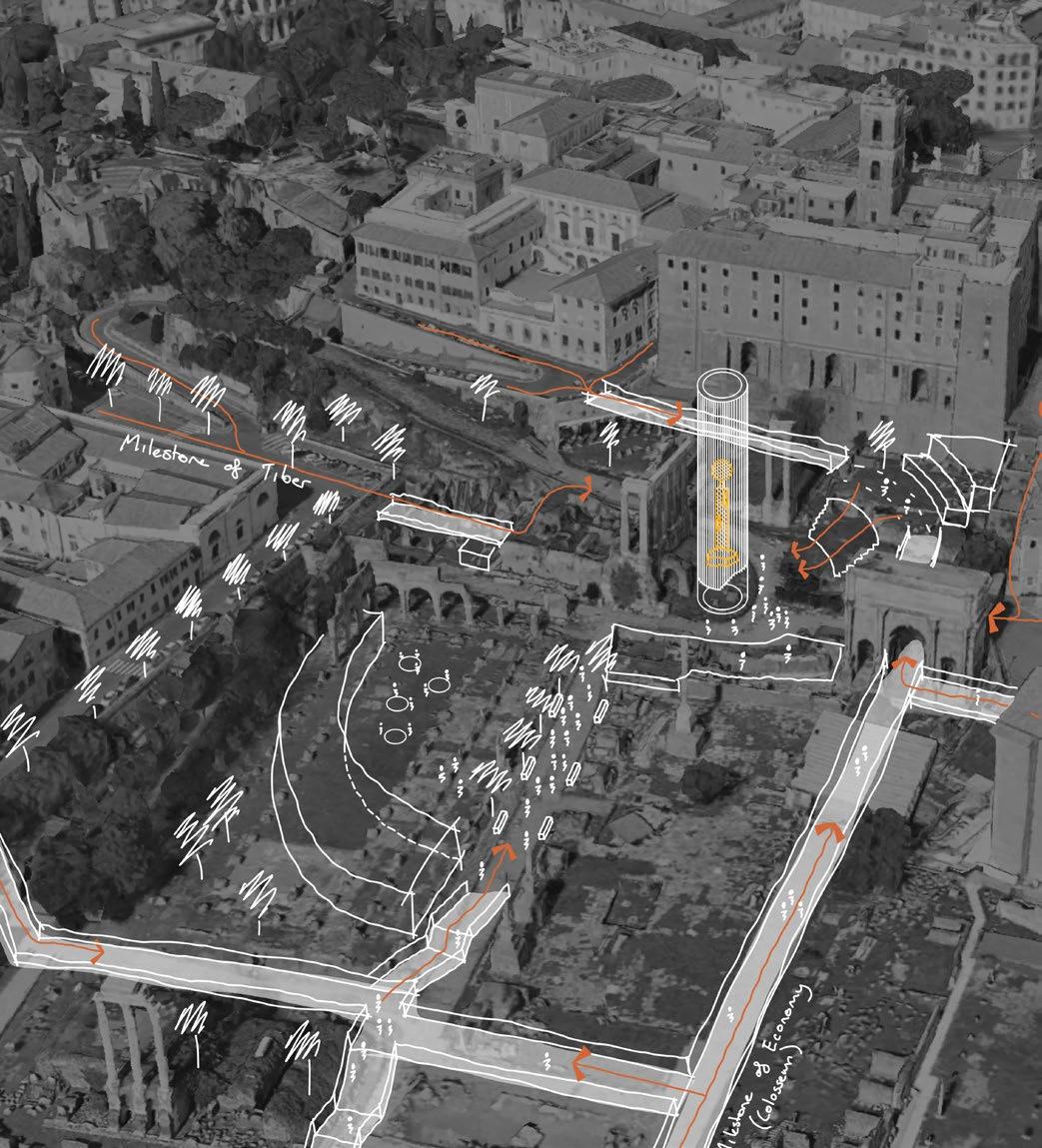
The Golden Milestone will be partially reconstructed by suspending the remains inside of a new bold milestone. Surrounding the milestone the area has been subject to constant excavation in order showcase the history of the site, this immersive space invites visitors to walk through and learn about the origins of Rome.
Structures are positioned to reflect the bast fabric of the city allowing people to experience walking through the ‘old streets’ which have since been covered by the ‘Via dei Fori Imperiali’. By creating a tangible connection to the past, it aims to leave people with lasting memories and a deep appreciation for the city’s rich history.
22
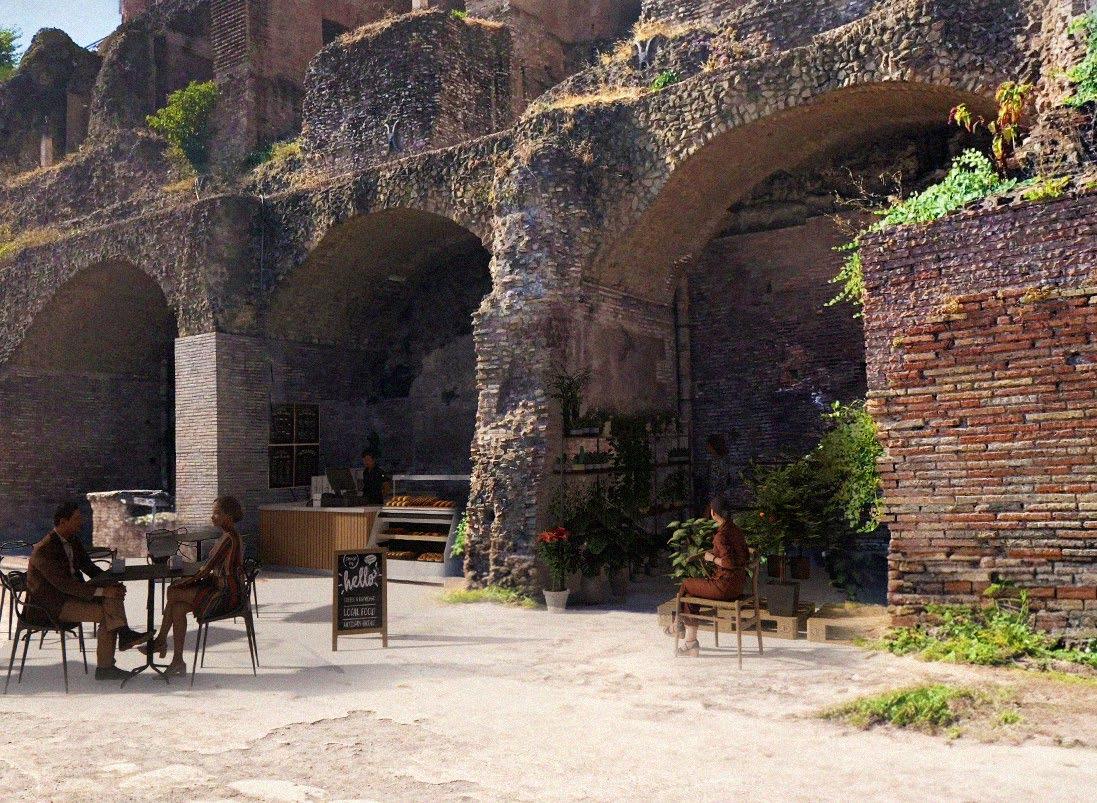
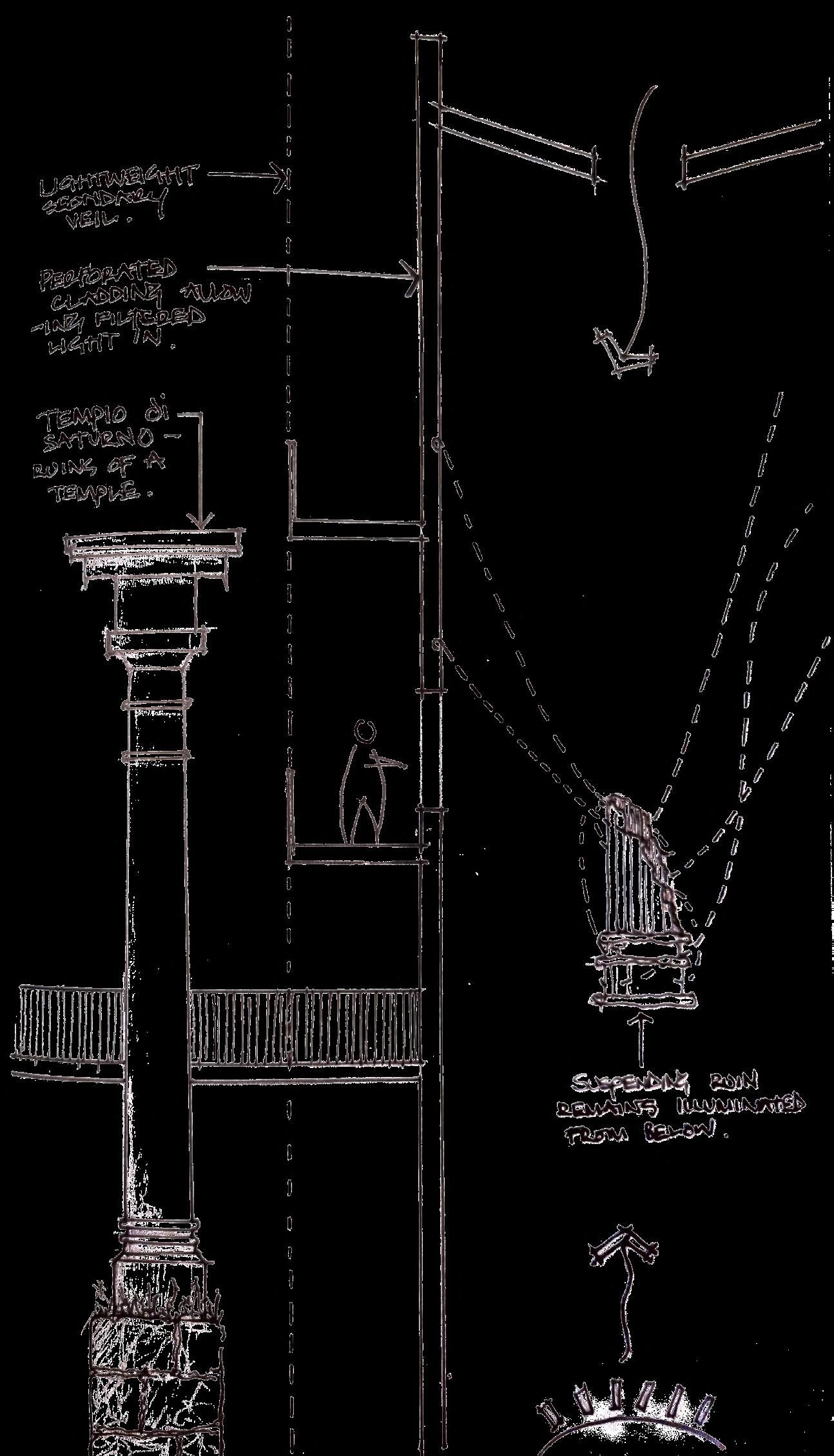
23
of Origins
Milestone
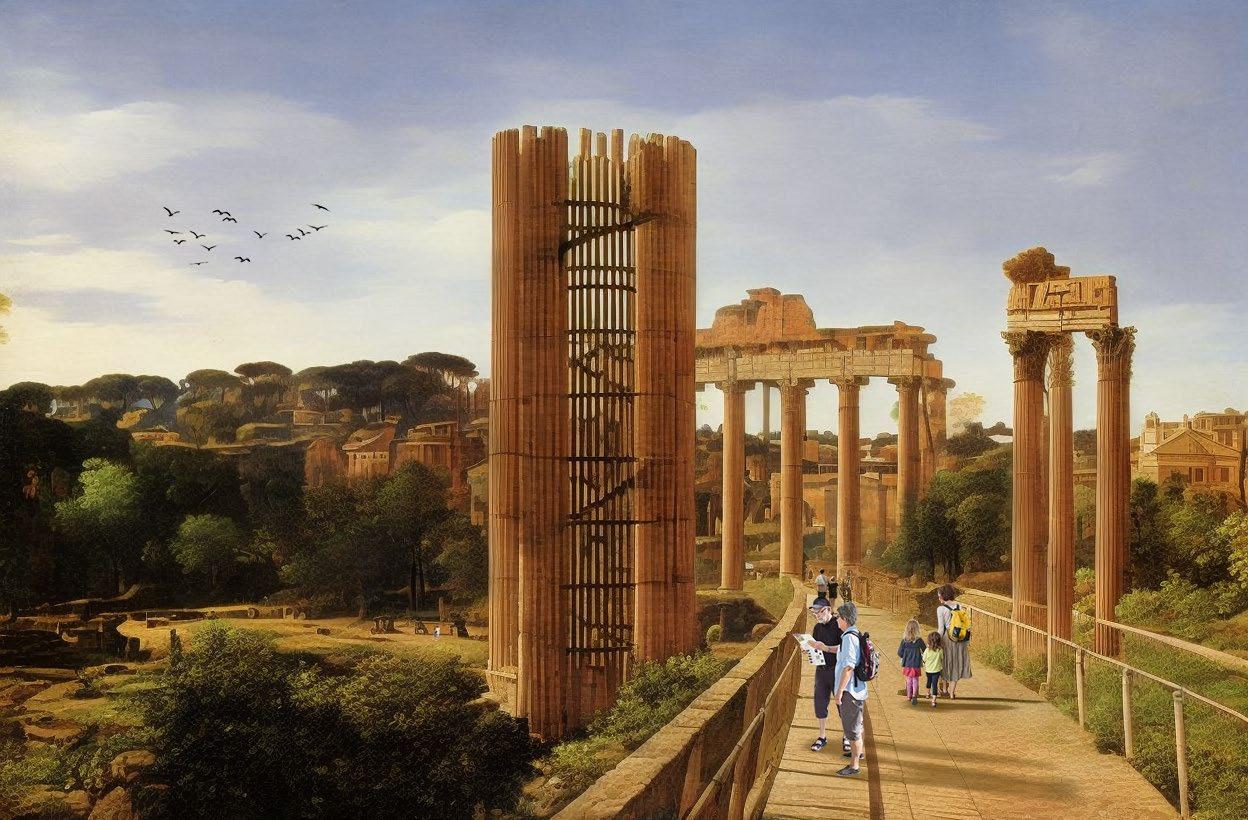
Milestone of Origins
24
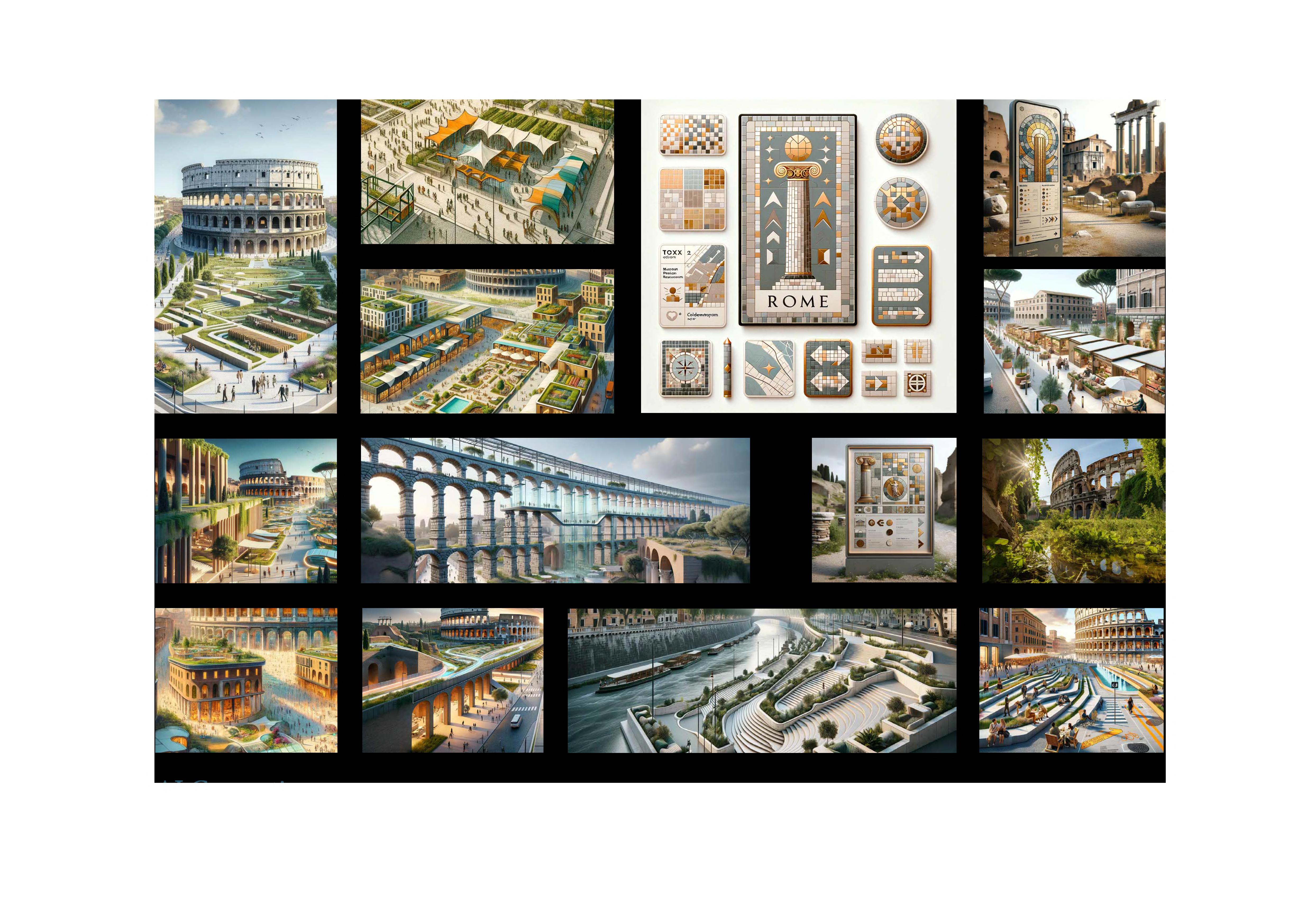
Lightweight and Temporary Structures
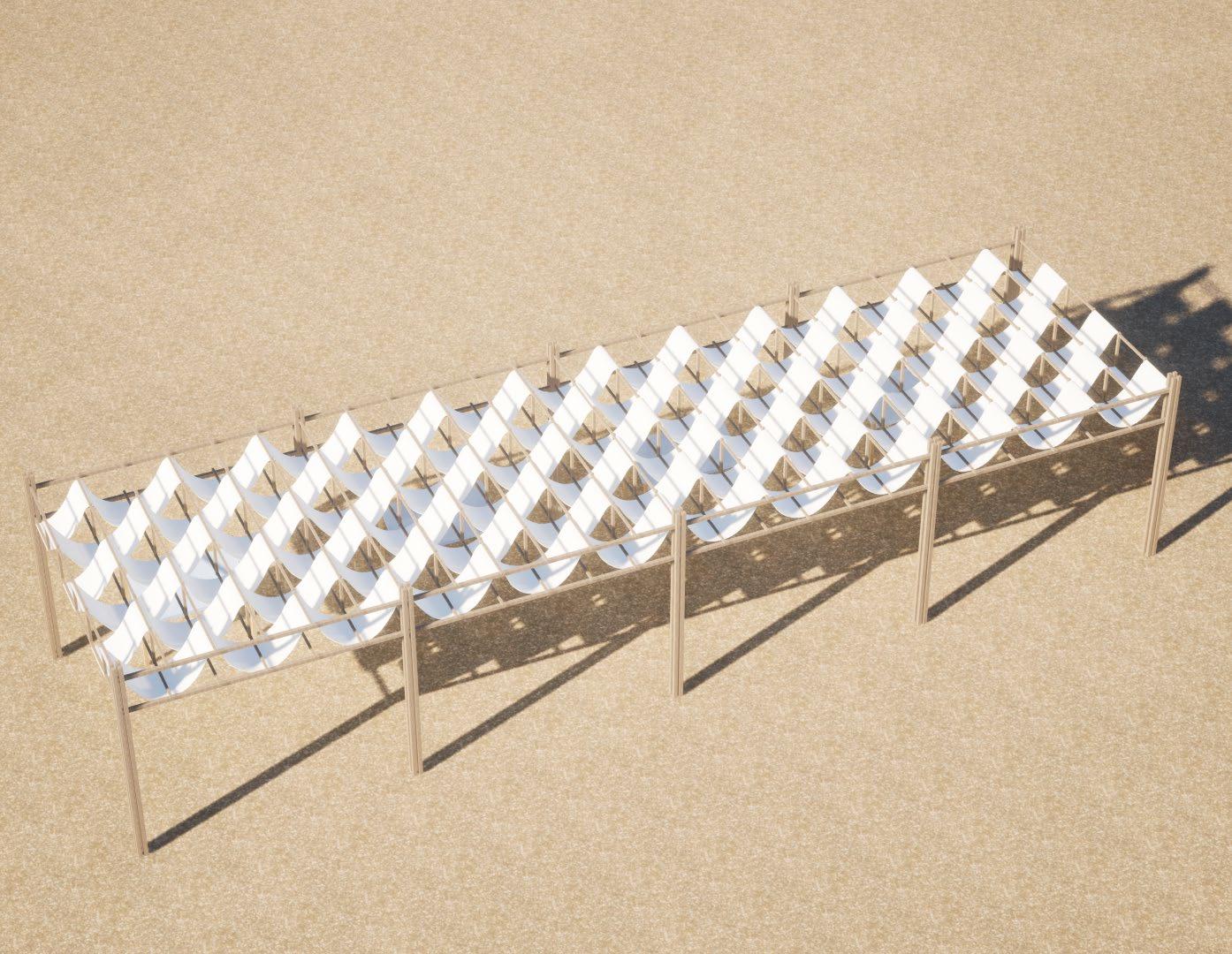
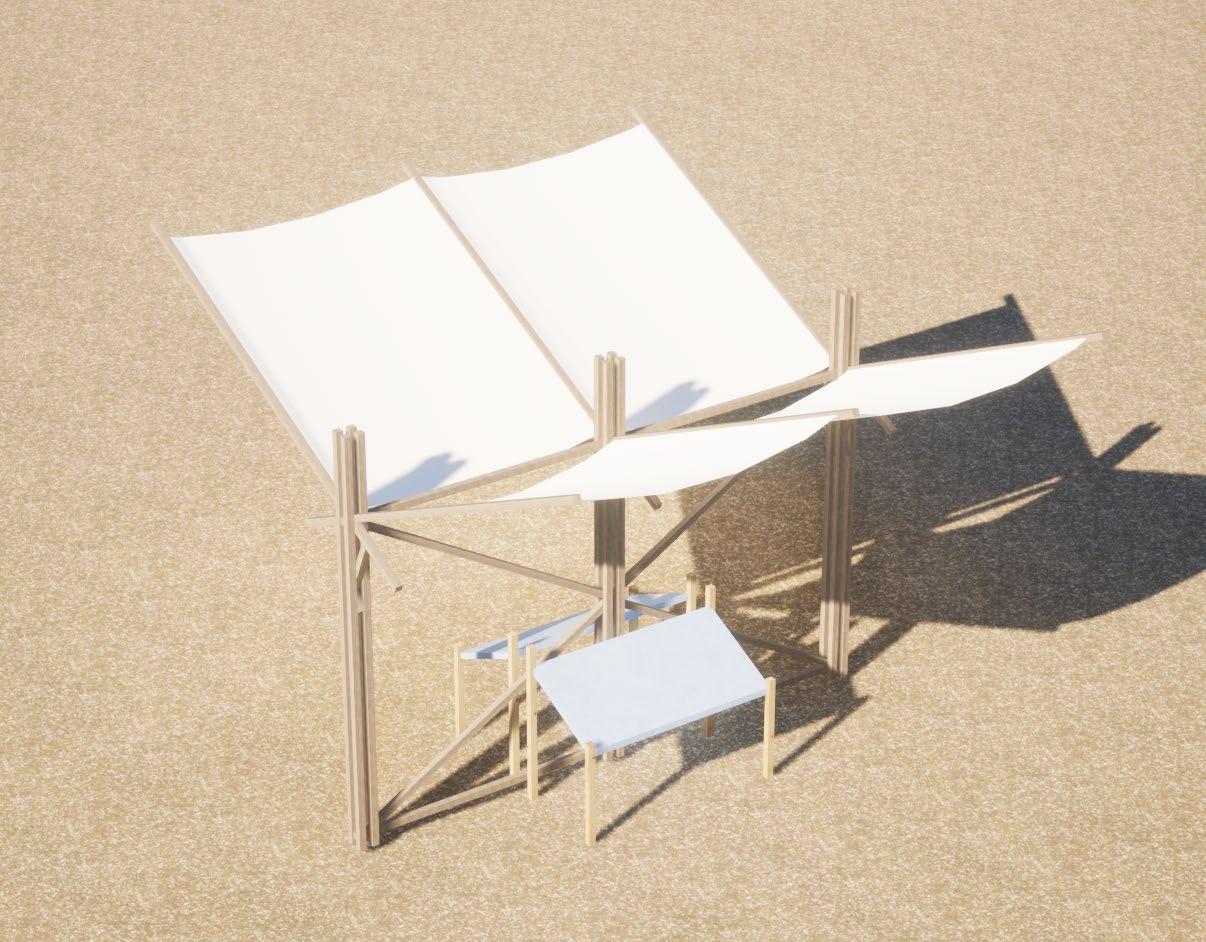
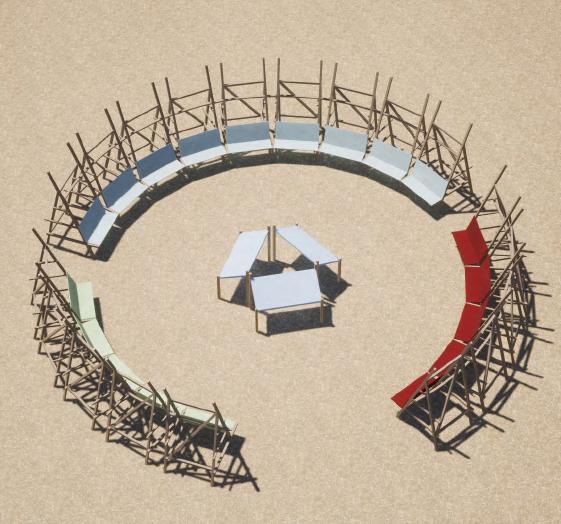

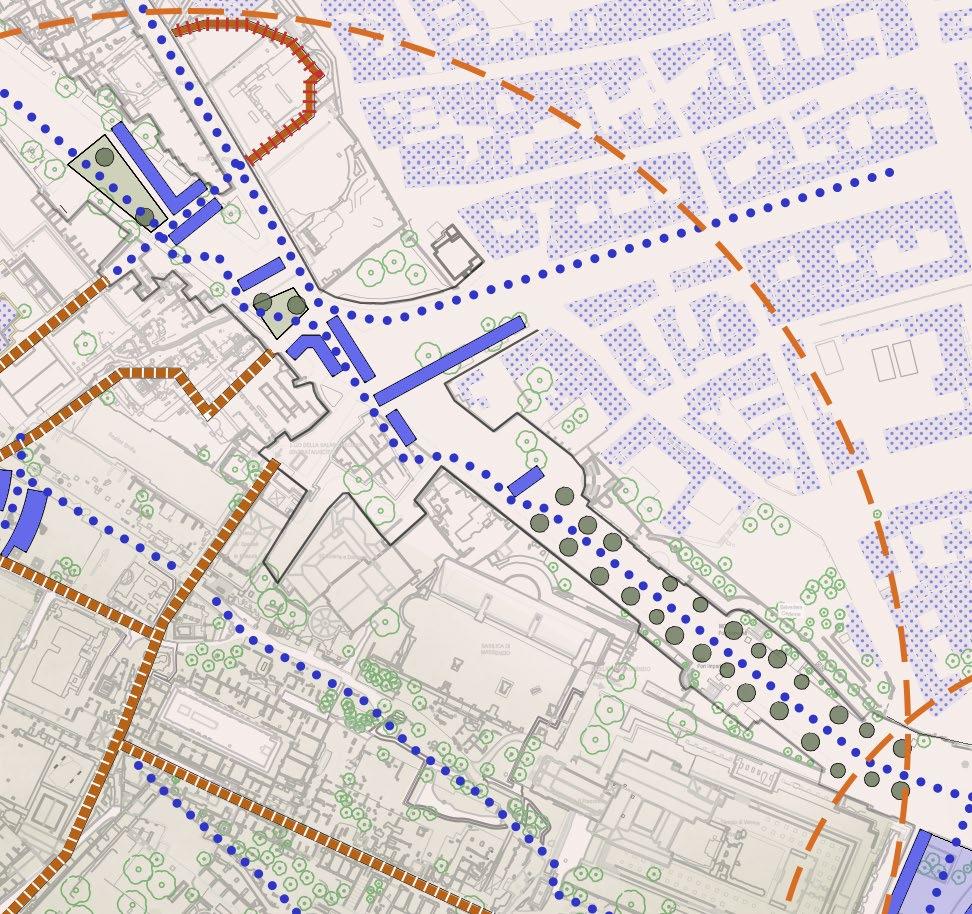
We designed some ‘lightweight structures’ so we have catalogue of architecture we can use in our masterplan. The flexibility of these structures allow them to host markets, exhibitions, information boards, places to sit, and also provide shelter. The idea is that they don’t have to be permanent, but if they are successful and well-received, they can continue to function.
These array of structures are highlighted in blue in our masterplan.
26
Pathways through the Ruins

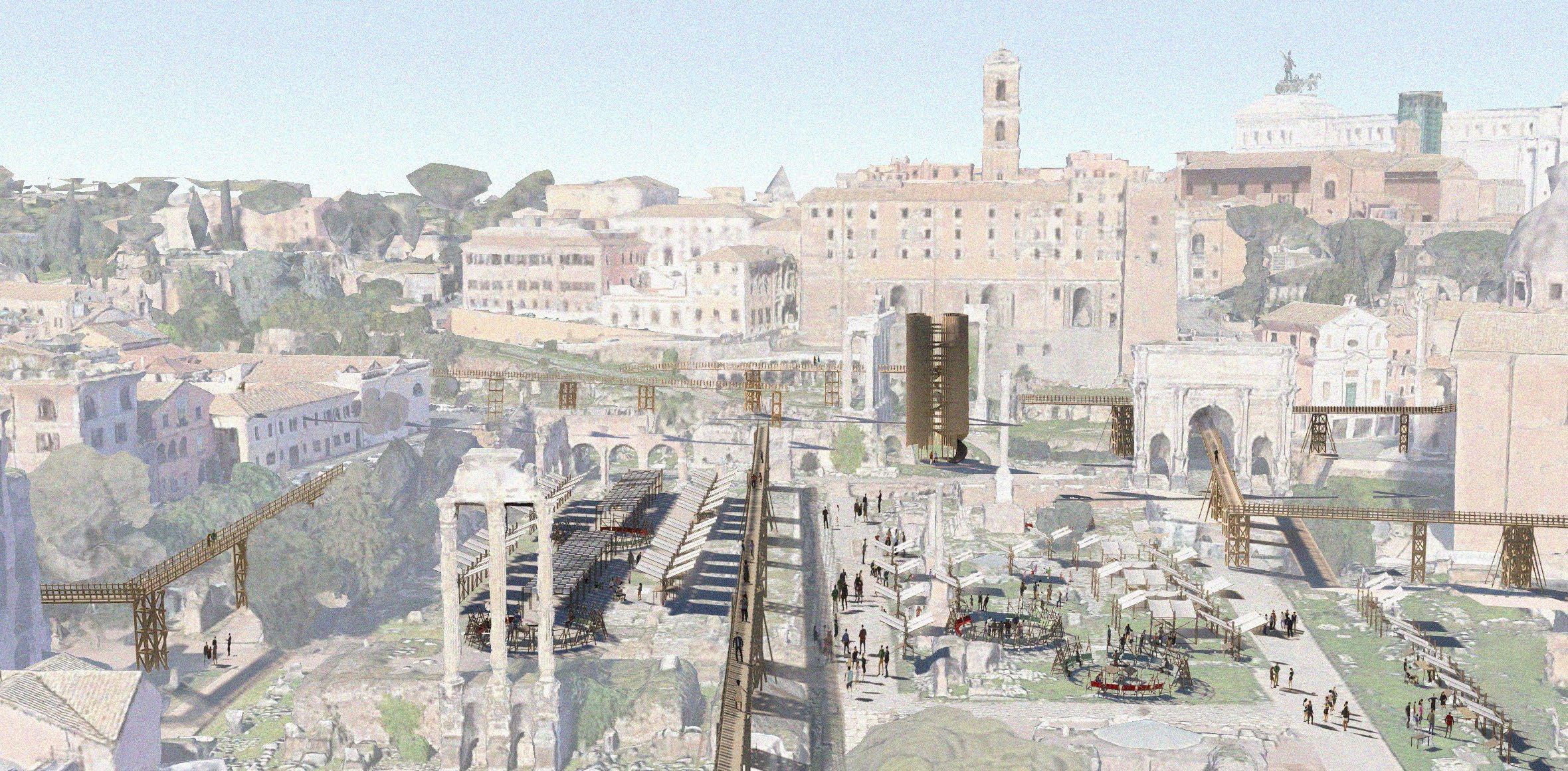
Following similar design principles to the lightweight structures, we also propose new pathways that elevates the public realm to a new and exciting level. These pathways are strategically placed to provide access through the challenging topography of the site. They also present new romantic views of ancient Rome that has not been experienced before.
These images illustrate the careful consideration of these structures in this sensitive site. But also show how impactful the structures would be.
27
Modelling the Masterplan
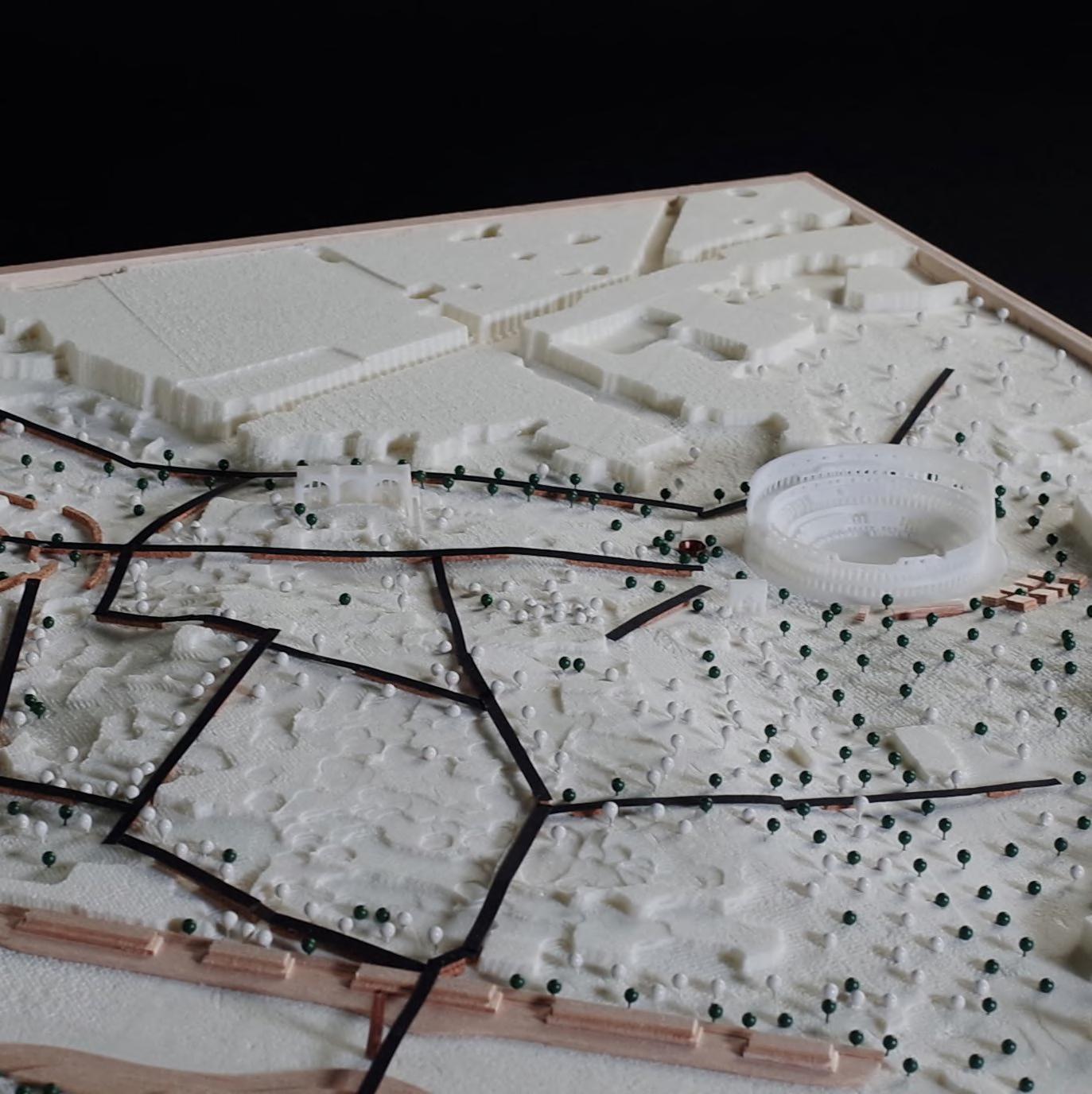

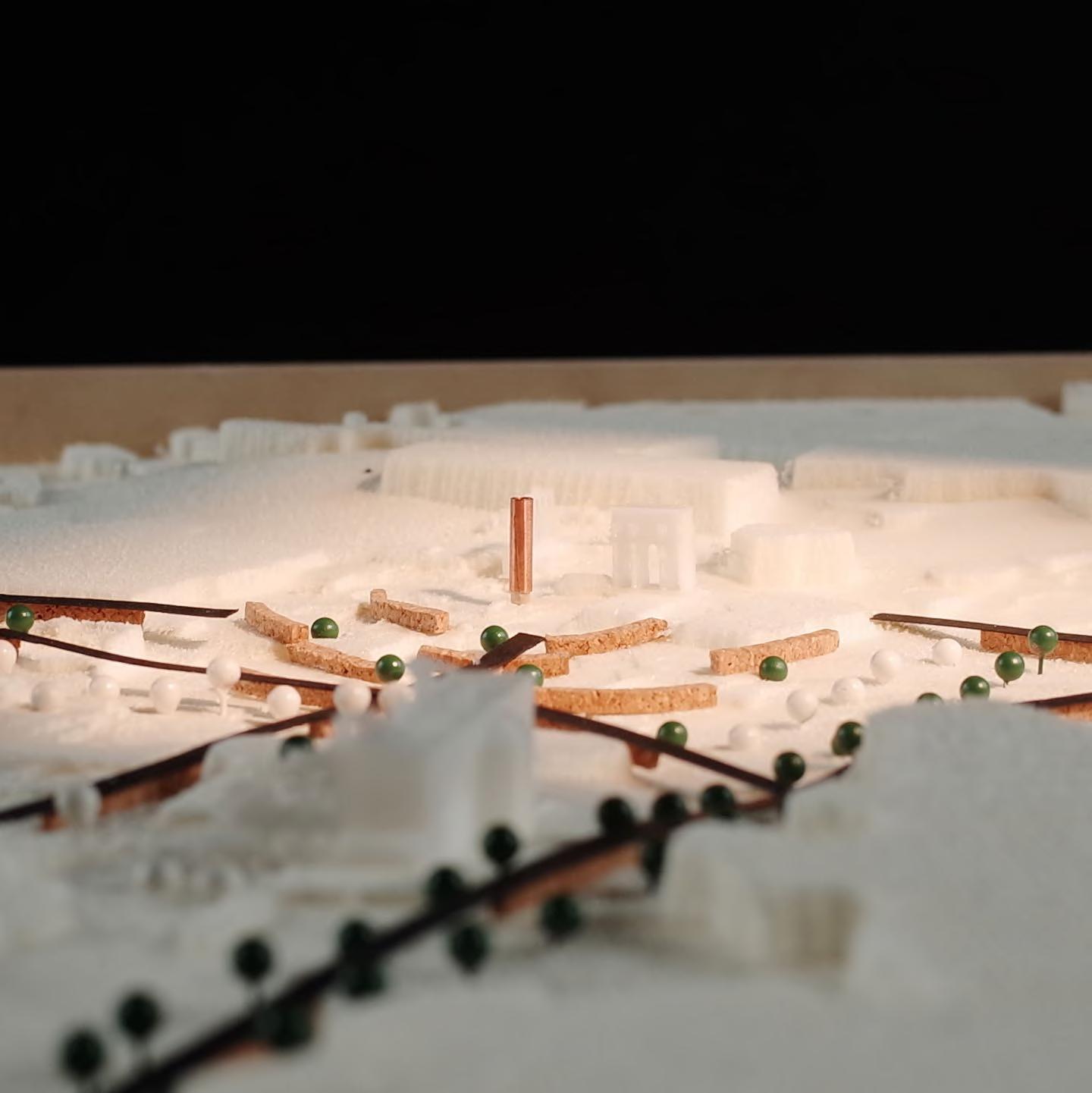
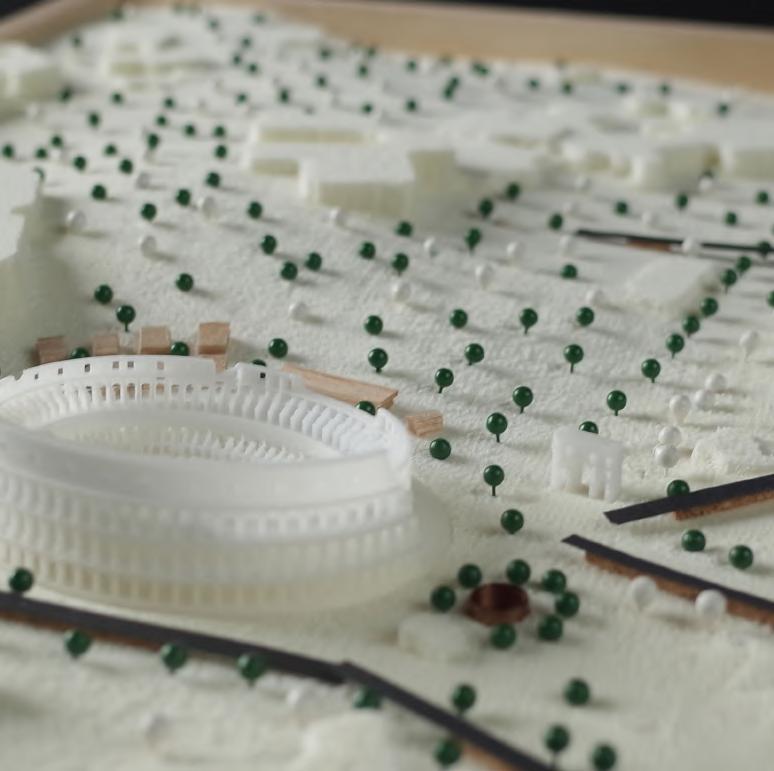
The model for the masterplan of Rome introduces a visionary urban landscape geared towards promoting a new and diverse economy. Through strategically designed mixed-use spaces and vibrant cultural hubs,
the overarching goal is to not only stimulate economic opportunities, but also to enhance the well-being of the local community through access.
We chose to model the site using foam as this gave us the flexibility for more of a ‘working model’ approach. It helped us identify areas that we could strategically create new pathways and to also introduce new ‘views and perspectives’ of the ancient ruins.
28
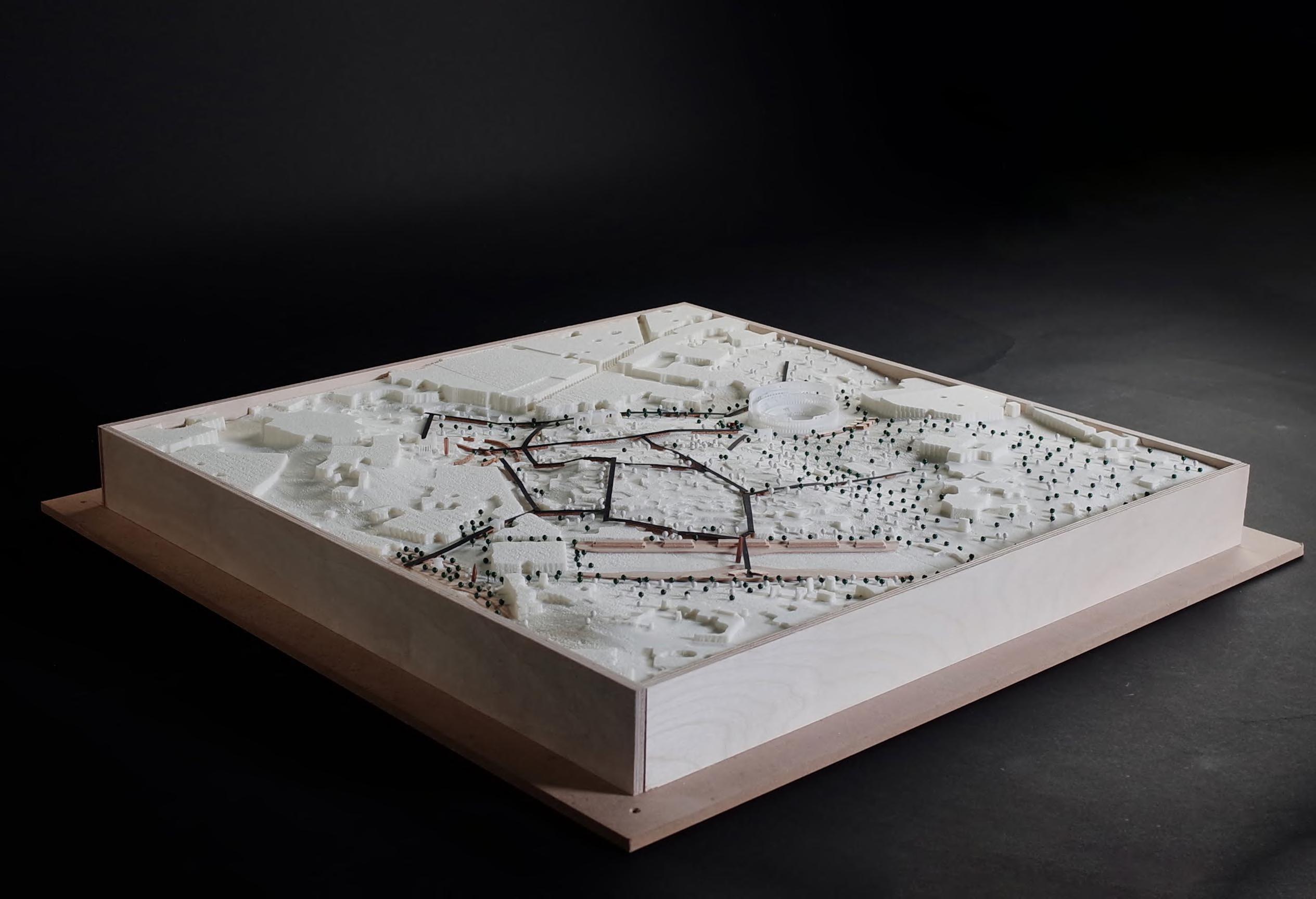
29
30
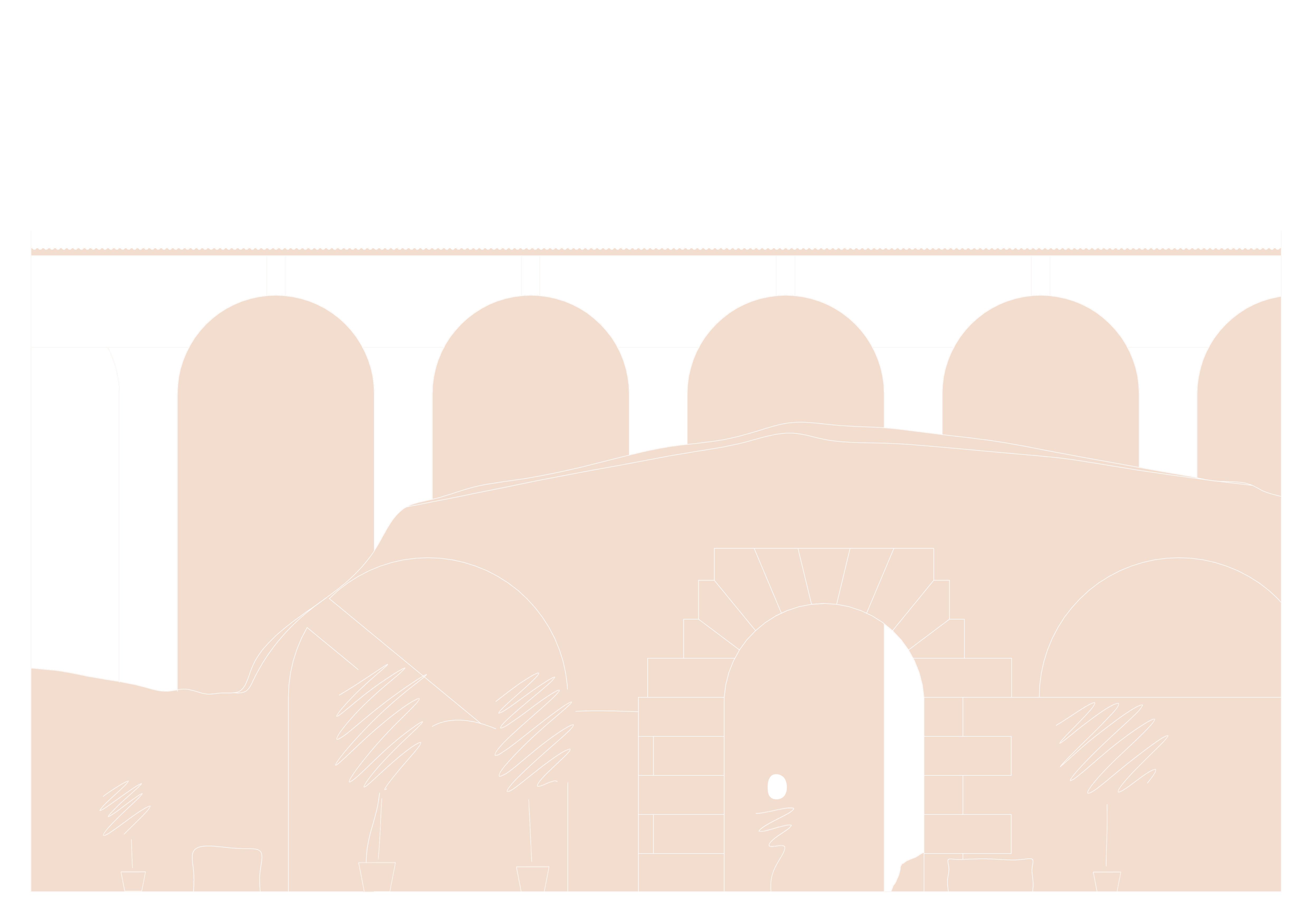
Individual Proposal/Intervention
- ArborTerra -
ArborTerra is a project that aims to grow and spread trees across Rome. A tree nursery combined with pottery workshop that will create pots to house seedlings and saplings. The sapling pots will be built with fault lines allowing the tree to be planted in the pot and the roots to break through the pot.

1) Host education courses both academic and practical examples of these could be dendrology, urban greening, pottery and the history of ceramics.

2) Provide an improved entrance to the Archaeological Park
32
Key Aims

3) Provide facilities for a tree nursery and space for young trees to grow.

4) Provide facilities for pot making to house the seedlings and saplings.

5) Utilise columns and archways as the passageway between these is the inverse of a barrier i.e. encourages movement through a space.
33
Key Aims
Site Analysis
The site is located alongside the northern border of Romes Archaeological Park. The ruins of the Basilica Aemilia consist of a series of column bases. The columns and walls that would have made up the basilica would’ve hosted a variety of functions over is lifetime including rows of shops and a space to host public ceremony and events.
The Basilica Aemilia was selected to host the proposal as it is an intersection between existing areas with the city that are relevant to the programmes. As well as column/archways being present on site and its proximate to the Via Del Fori Imperali providing an opportunity for a new site entrance.
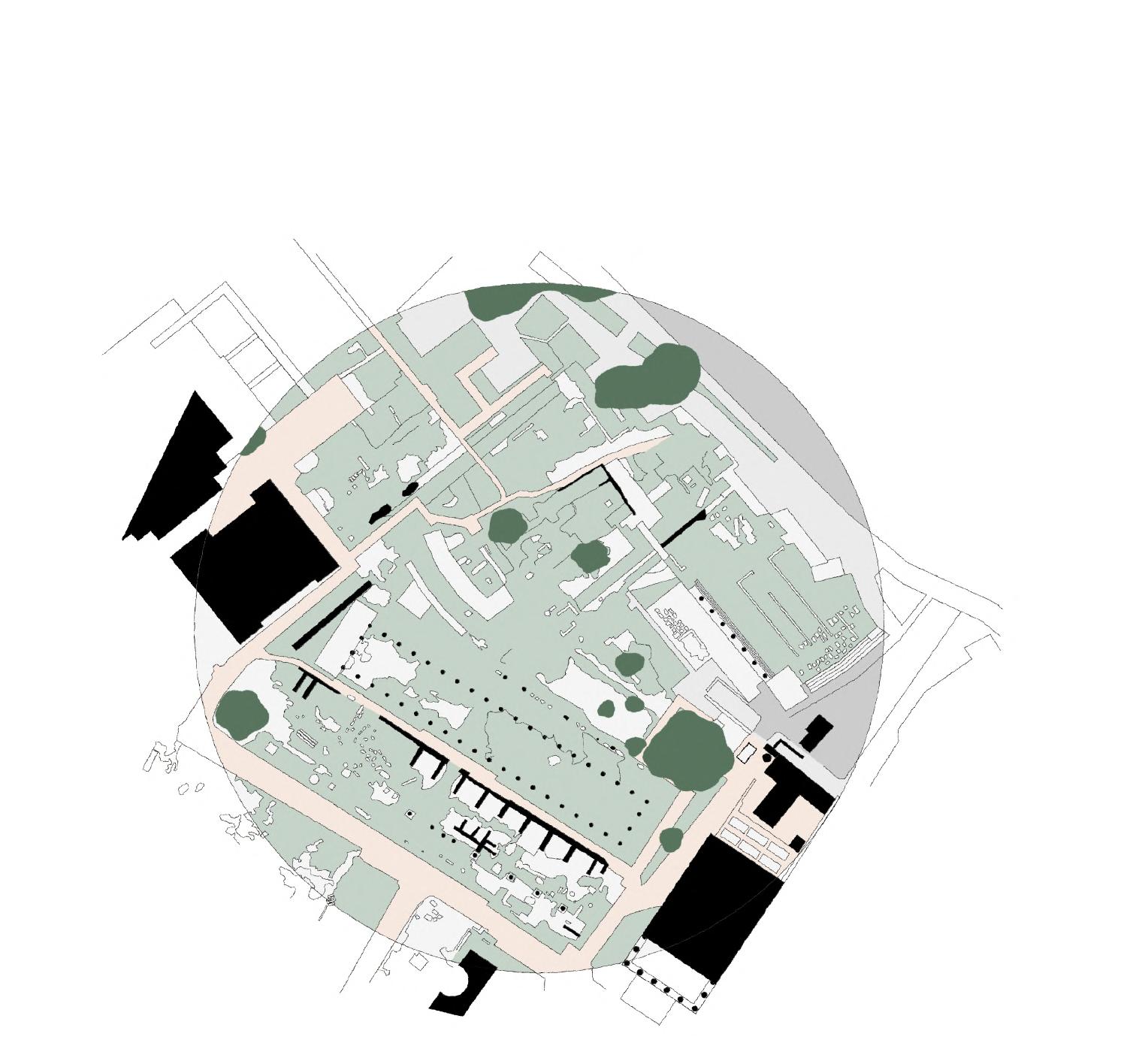




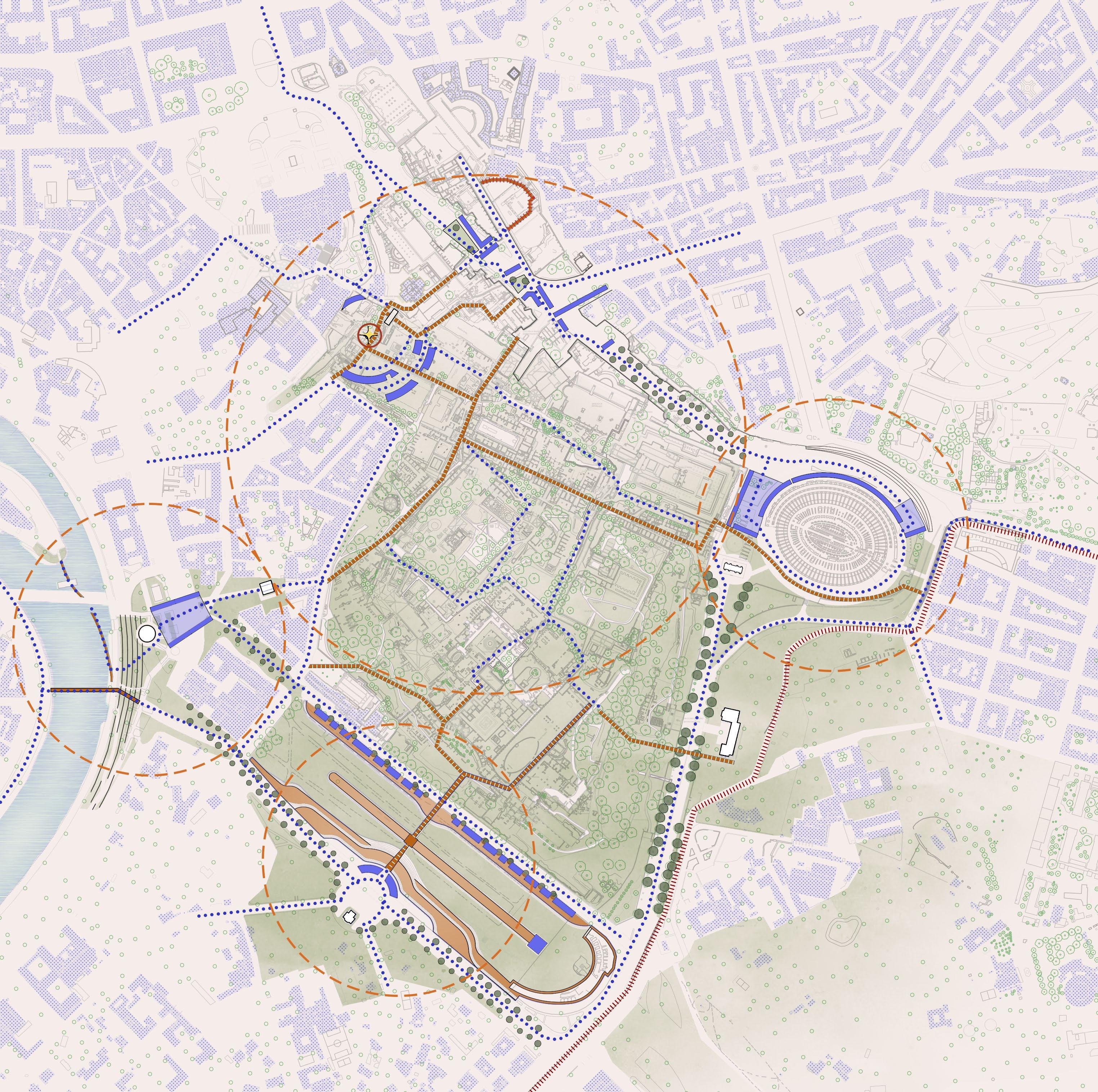


34
Roman(tic) Revival Masterplan
Monte Testaccio
RomesGreen‘Finger’



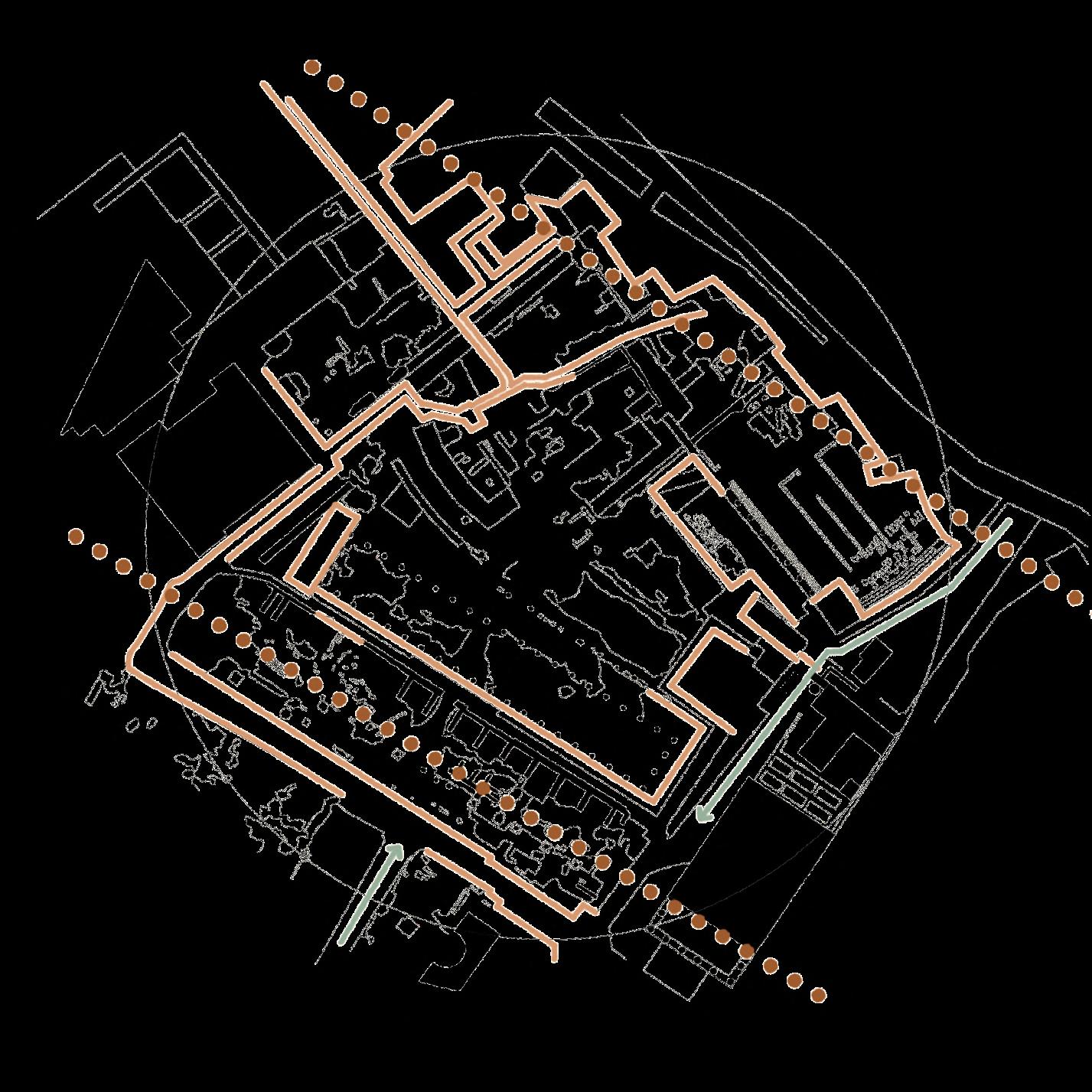
Barriers and Access
Site Plan overlayed with barriers and key access points. From this diagram it can be seen the barriers of the road and physical barriers creates a relatively inaccessible area of the Roman Forum.
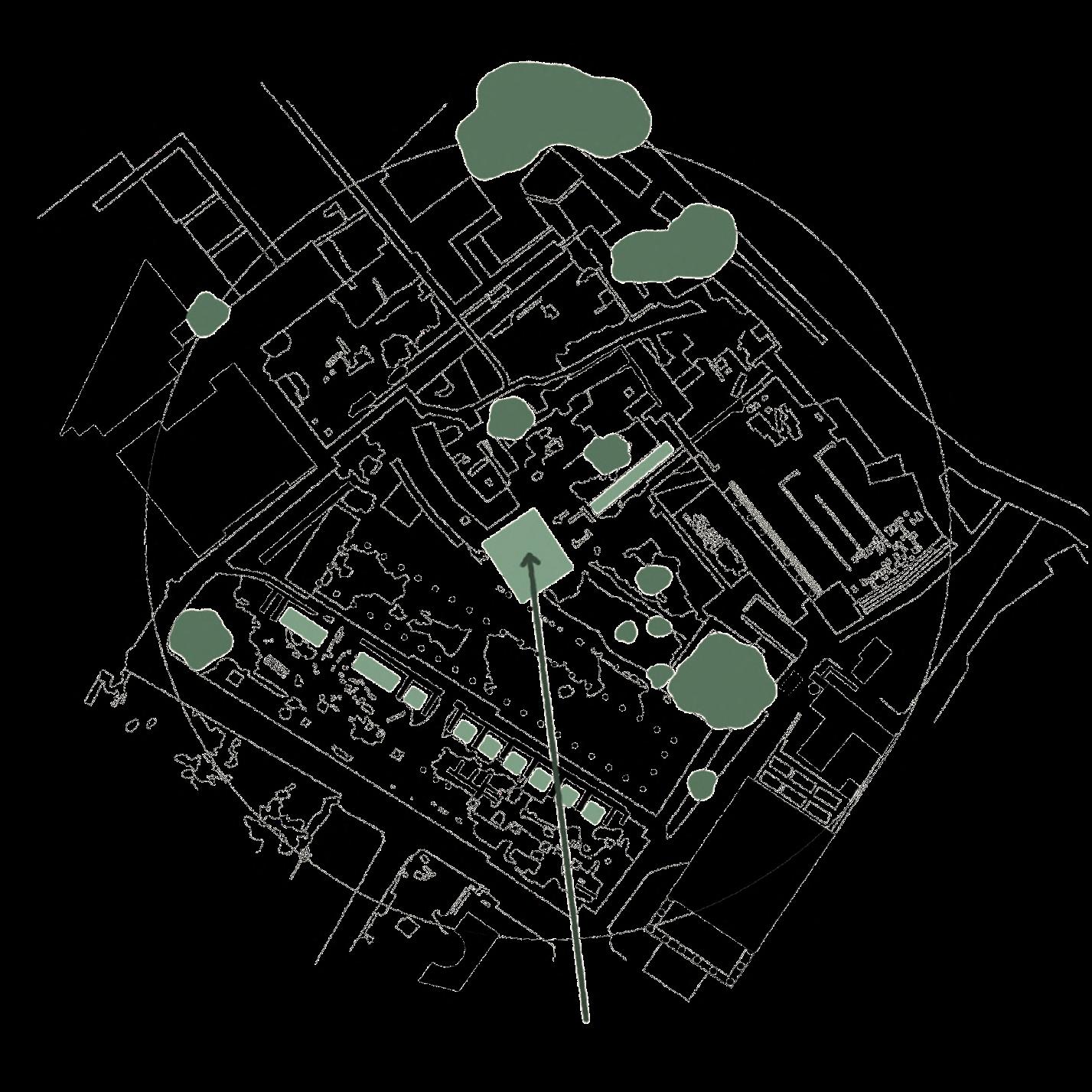
The existing tree cover as been mapped along with the areas that could provide for future tree growth (within pots).

Column and Archways
This diagram illustrates the location of intact and partially intact columns and archways as well as the ruins of past columns and archways.
35
Tree Cover

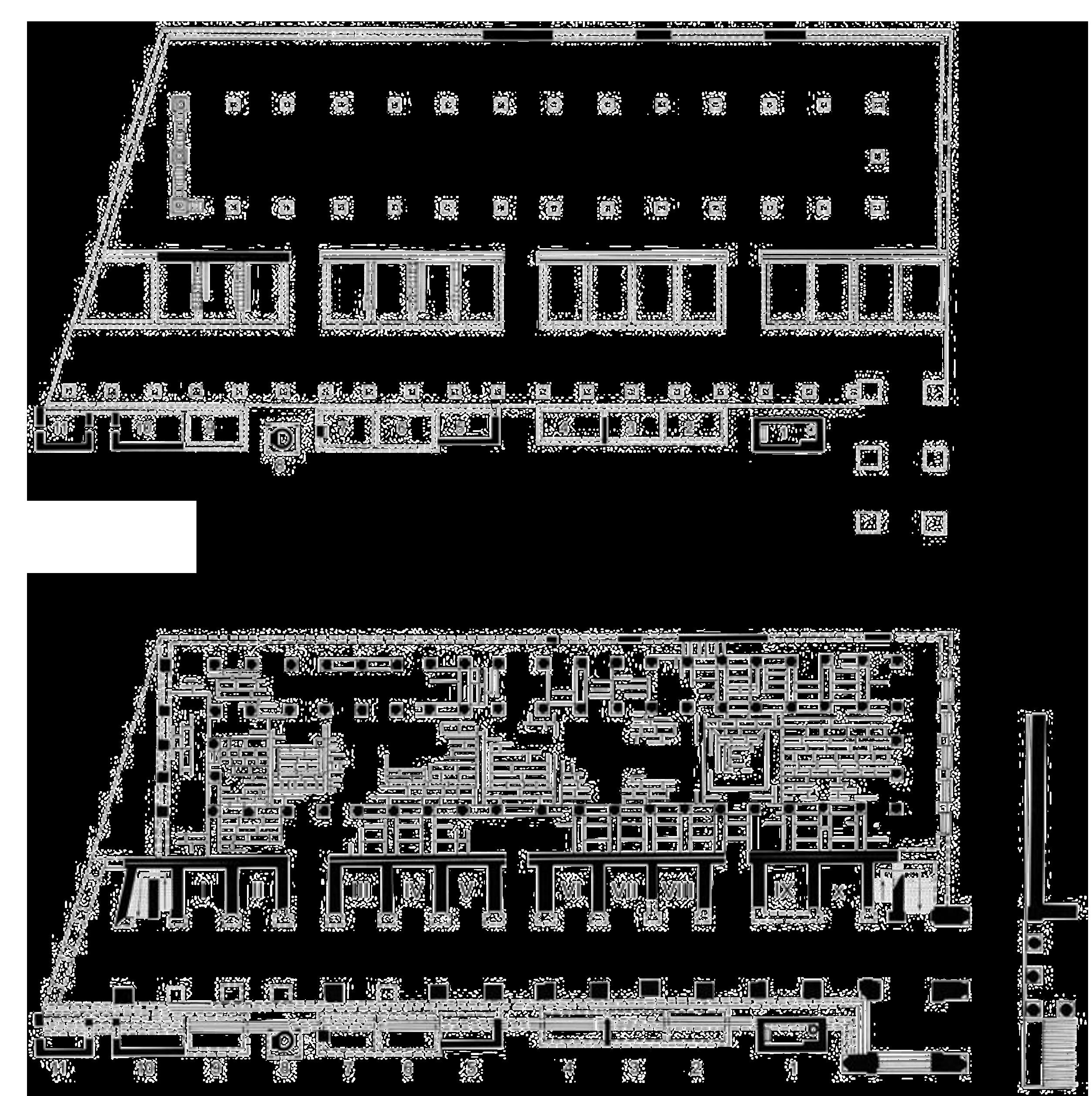
The Basilica Aemilia was built in 179BC by Marcus Fulvius Nobilior with the name Basilica
After his death, his it was completed by Marcus Aemilius Lepidus and frequently redecorated and restored my members of the Aemilian Gens giving the basilica its current name.
The Basilica Aemilias footprint has been used for a variety of functions over the course of its history including rows of shops and a multifunctional public building with that hosted public ceremonies and events.
The layout of the columns is visible as the column bases survive as ruins. These column bases will influence the proposal on the site but will not be approached as a constraint but instead as an opportunity to design alongside the ruins (Freyberger, 2012).

36 Site Analysis
Fulvia.
Plans of the two generation of the Basilica Aemilia.
Site Analysis - Urban to Rural

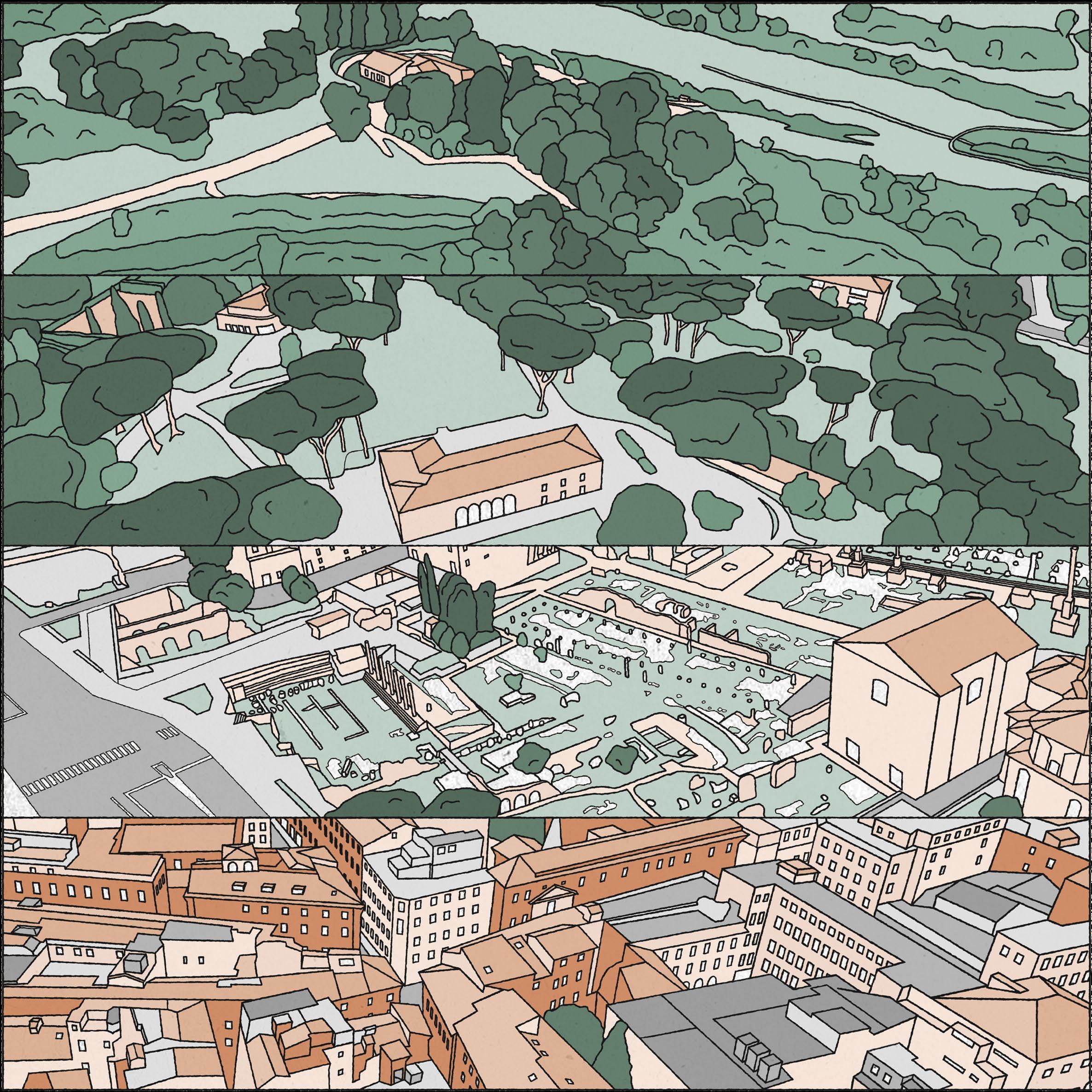
As one moves closer to the heart of Rome, the prevalence of green spaces diminishes, and the Basilica Aemilia finds itself situated within Rome’s Archaeological Park. While the park does feature some grassy areas, the overall biodiversity is lacking. The proposed initiative aims to address this deficiency by introducing tree growth into the archaeological park and, by extension, throughout Rome and other urban areas in Italy. By incorporating more trees into the landscape, the project seeks to enhance the ecological diversity of the area while also improving the overall quality of urban environments. This initiative aligns with broader efforts to promote sustainability and ensure that Rome’s historic sites and centre are comfortable, healthy and biodiverse as climate change continues.
37
Urban Centre (Little to no Green Space) Urban Ruins (Low value green space) Semi Rural (Landscaped Green Space) Rural (Nature and Farmland) Healthy/Ideal Level of Green Space
Drawing of Different Urban-Rural Zones of Rome-Italy
Basilica Aemilia
Alongside the site analysis the following photographs help provide a sense of what the current atmosphere on site is like.
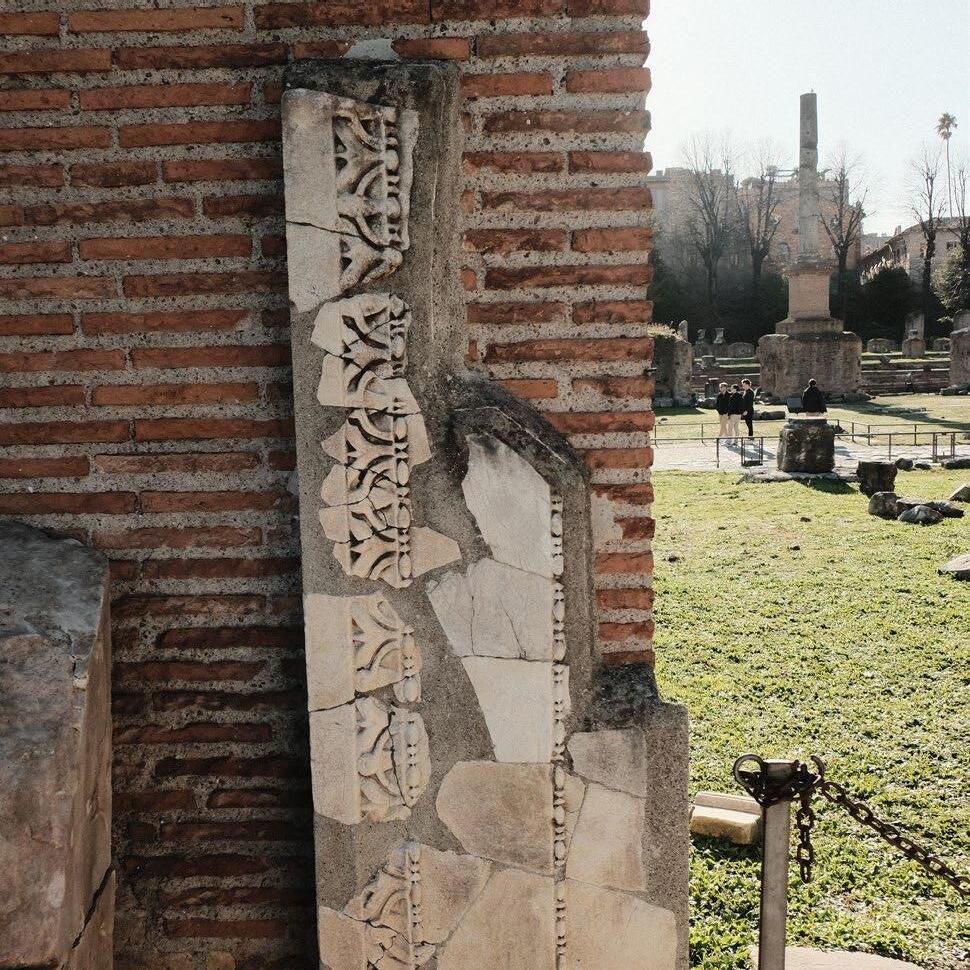
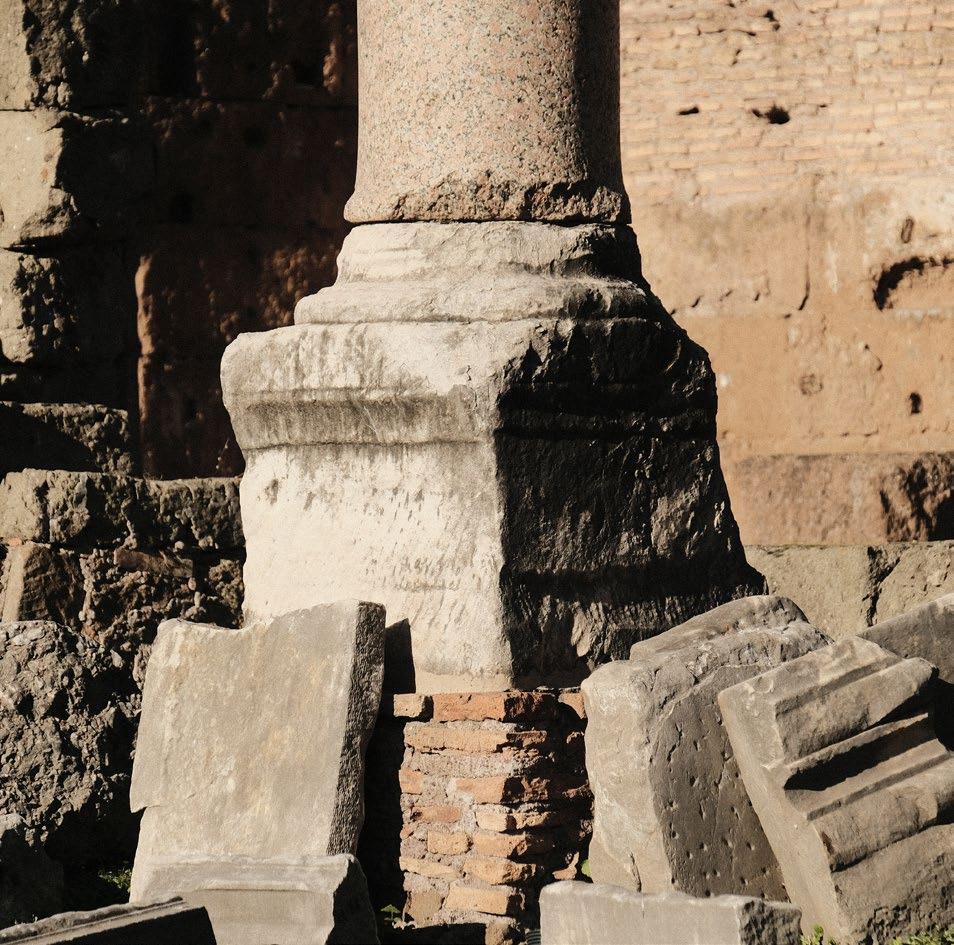
38
Photograph facing south of detailed stone making up the archway.
Site Photos
Photograph of debris adjacent to the site.
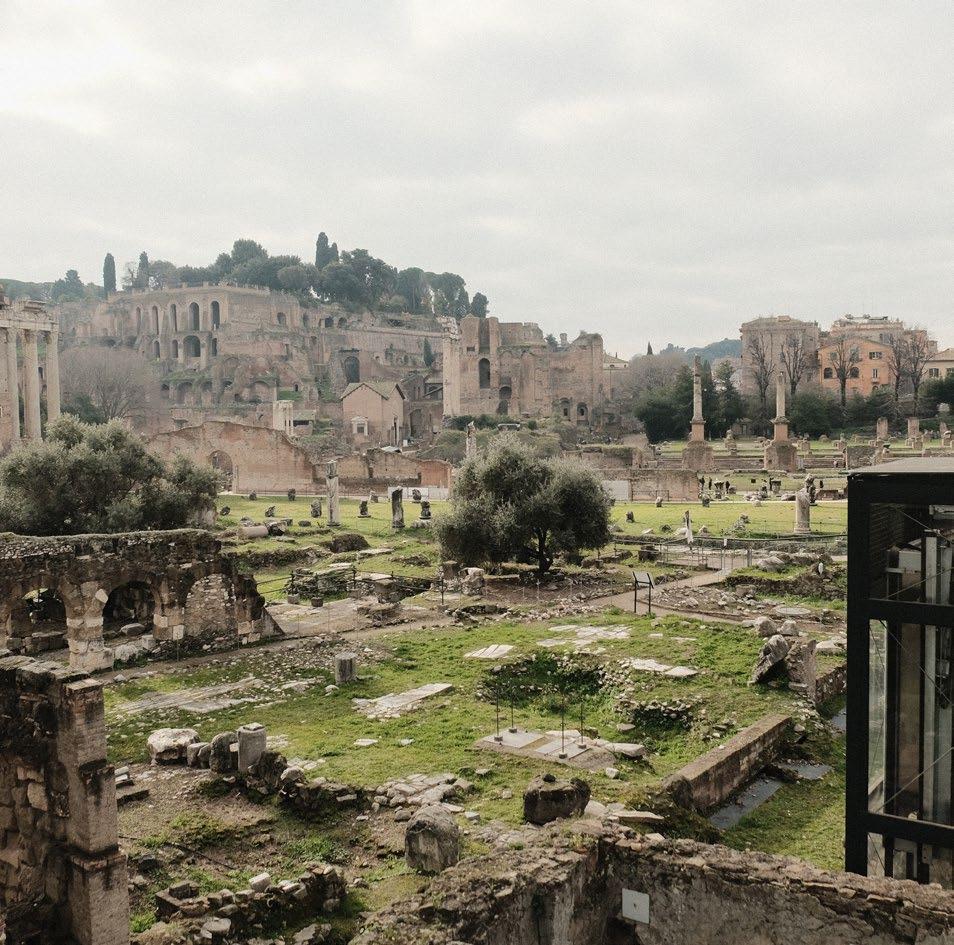
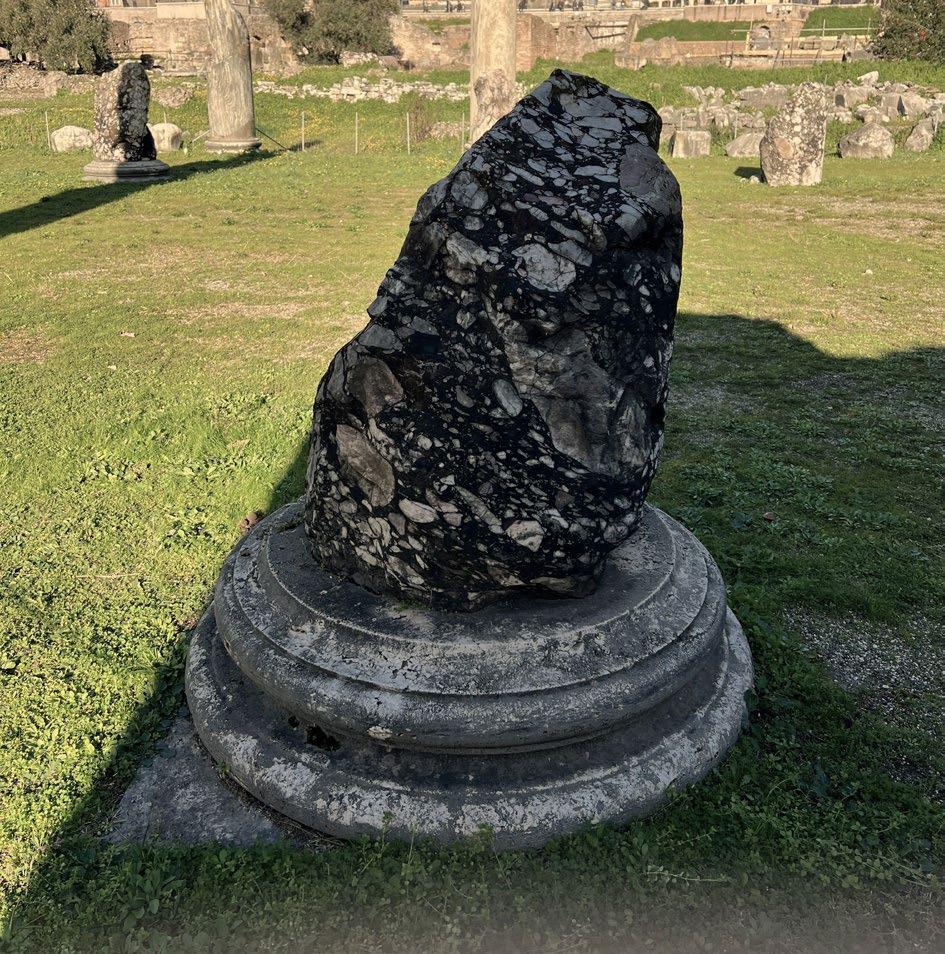

39
Photograph of the column bases of the Basilica Aemilia facing South-East.
Photograph of a column base within the Basilica Aemilia.
Site Photos
Photograph showing the outline of the Basilica Aemilia facing West.
History of Pottery in Rome
Pottery in Rome holds a rich historical significance, dating back to ancient times when the Romans mastered the art of ceramic production. Influenced by Etruscan and Greek pottery traditions, Roman pottery evolved into a diverse range of forms and styles, reflecting the culture, beliefs, and daily life of the time. From utilitarian vessels like amphorae used for transporting goods to finely decorated tableware and decorative objects, Roman pottery showcased the craftsmanship and creativity of its makers. Techniques such as terra sigillata and red-figure pottery became widespread during the Roman Empire, contributing to the empire’s cultural and economic prosperity. Pottery workshops flourished throughout Rome and its territories This proposal will aim to return the passion for pottery making to Rome.

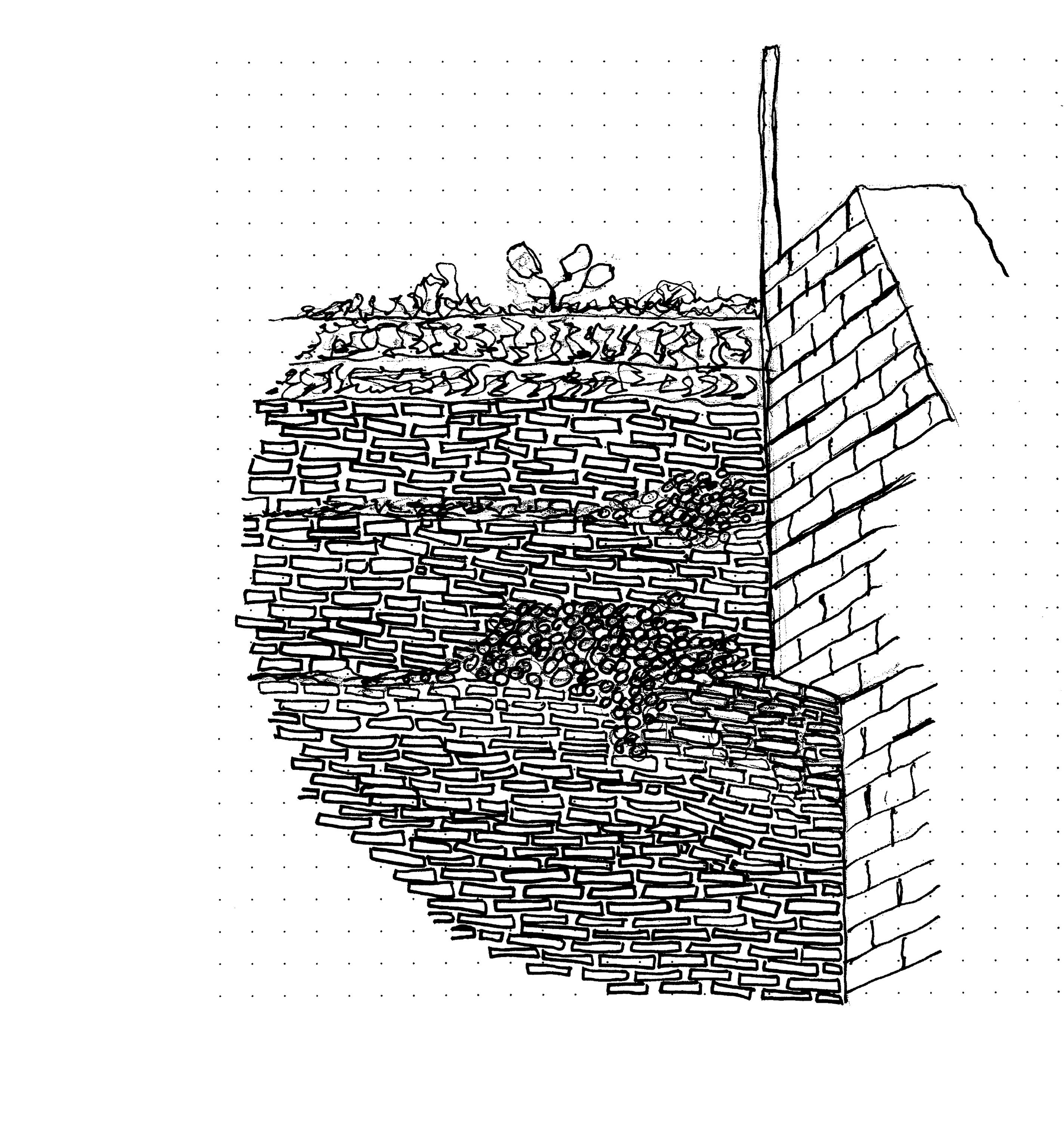
40
Sketch of Monte Testaccio 24.01.24





















































































