Can a modular earthen wall merge the advantages of traditional cob construction with those of typical brick and block construction to deliver superior performance compared to both these construction methods?
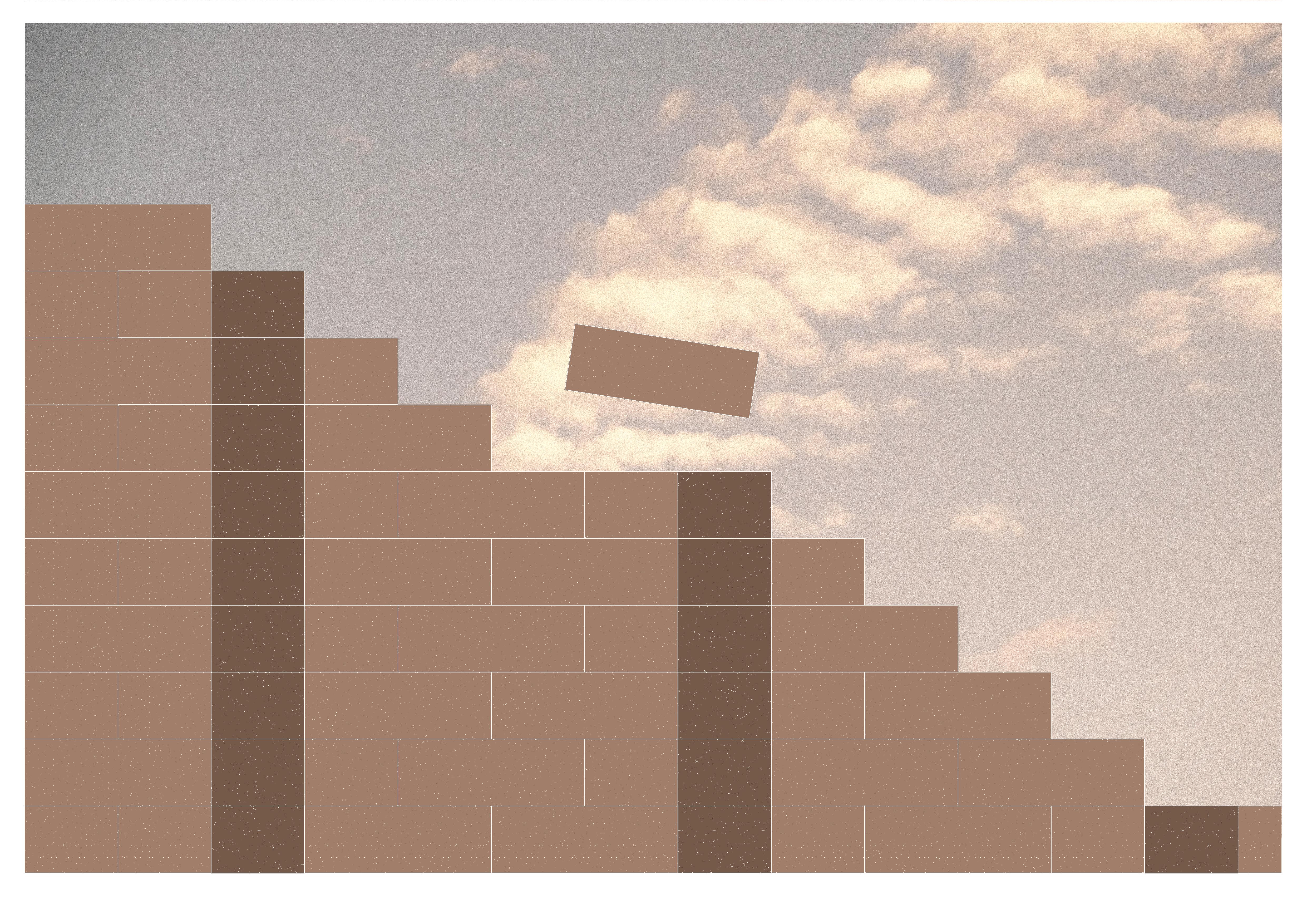 Martin Bignell - 18013894
Martin Bignell - 18013894
Contents
Introduction
Design Parameters
Design Methodology
Ethical Implications
Context - Brick and Block Construction
Context - Cob Construction
Context - CobBauge Construction
Material Philosophy/Theoretical Context
Comparison Categories
Initial Investigations
Design Iteration 1
Design Iteration 2
Design Iteration 3
Comparing Performance
Formwork Design
Making Process
Conclusion
Exhibition
References
Figures Ethics Checklist
Summary Sheet
Contents
2 2 3 4 5 5 6-7 8-9 10-11 12 13 14-15 16-17 18-19 20-21 23 24-25 26 27 28-29 30 31 32 33
Currently in the UK the predominant building material/technique is a brick and block cavity wall (see Figure 1).Although this method of construction has many advantages it has room to improve in some areas. Whilst earthen architecture excels in areas where brick and block construction has drawbacks it struggles to meet the requirements of modern regulations. Earthen construction has largely been forgotten about today (partially due to the rise in popularity of brick construction). Innovation within earthen architecture to increase its viability in new architecture is lacking with the exception of the earthen construction method developed in the CobBauge project.
The aim of this design research project is to design an earthen block utilising different iteration to develop the ideal proposed block that has the potential to perform better than traditional earth and the commonly used brick and block in several key categories.
Introduction
3
Design Parameters
Modular:
Research Question:
Can a modular earthen wall merge the advantages of traditional cob construction with those of typical brick and block construction to deliver superior performance compared to both these construction methods?
Modular refers to a construction method where components are prefabricated or standardised for easy assembly or integration into larger structures (Wallance, 2021).
Earthen:
When something is earthen it is constructed primarily using unprocessed clay/subsoil with natural additives such as sand, and straw (Dethier, 2020).
Cob Construction:
Cob construction is a traditional building technique using a mixture of clay-rich soil and straw, typically forming thick, load-bearing walls that provide thermal mass and structural stability (University of Oregon, 2021).
Brick and Block Construction:
Brick and block construction involves the use of fired clay bricks and concrete blocks to build walls. This method is commonly used in modern construction due to its ease of use, durability, and availability of materials (Brooks, 2024).
Superior Performance:
Superior performance implies that the modular earthen wall would outperform the two methods mentioned above in the categories found in the ‘comparison categories’ section of this report.
CobBauge:
When CobBauge is used within this report it refers to the building material/method developed within the CobBauge Project by Interreg (Interreg, 2022). The aim of the CobBauge Project was to develop a better way of building with earth including better insulation values. CobBauge is a dual wall system made with a traditional structural cob internal wall and an external wall made from a light earth (see definitions below). CobBauge is a clear increase in performance for earthen buildings and this design research project will build upon the findings of the CobBauge project (see Figures 5 and 6).
Structural Cob:
Structural Cob is the material used in traditional earthen buildings in the UK and is made up of subsoil and a natural fibre most commonly straw. It traditionally was used on its own to create external load bearing walls but is also used as the structural element in the Cobbauge project and within the block designs within this research project (Fox, 2023).
Light Earth:
Light Earth or Light Earth Mix is the layer that increases the thermal performance of CobBauge and the blocks found within this research proposal. Similar to structural cob it is made up of natural fibres and subsoil. However, the amount of fibres is greatly increase and it is bound not with a dense subsoil mix but instead with watered down subsoil that becomes a clay slip (Fox, 2023).
4
Design Methodology + Ethical Implications
Design Methodology
The output will be the design and later a scale prototype of an modular earthen wall system that has the potential to perform better than alternative building methods mentioned in the research questions. Methodologies that will be explored/ considered for developing the block will include:
• Researching Practical Context/Existing Research Projects
• Researching Theoretical Context
• Understanding materiality using hands on investigations
• Computer Aided Design (CAD)
• Physical scale modelling with subsoil
During the design process it is likely a formwork will be required this should be considered through the design of the block and will be finalised using CAD.
Ethical Implications
This research proposal does not involve human participants and has no other negative ethical impacts. However, it is worth considering the supply chain of materials. For example, if subsoil is collected unsustainably can have negative effects to the environment however this will not be the case during this research as subsoil can be sourced as a waste product from infrastructure/architecture projects.
5
Context - Brick and Block Construction
Context
To design and develop a successful alternative, it is important to understand the history as well as benefits and disadvantages of brick and block construction and earthen construction more specifically cob.
Brick (and Block) Construction
Brick construction has a long history in the United Kingdom, dating back to Roman times when bricks were first introduced to Britain. However, it wasn’t until the medieval period that brickmaking became more widespread, with bricks often used in the construction of churches, castles, and city walls. The Tudor Era saw a significant increase in brick production, with the development of more sophisticated and larger kilns leading to the production of increased quantities of bricks. By the 18th century, brickmaking had become an established industry, particularly in areas with rich clay deposits. (Historic England, 2024)
The advent of the Industrial Revolution brought about further advancements in brick production techniques. This led to a surge in brick construction throughout the 19th century, with bricks becoming the predominant building material for residential, commercial, and industrial buildings. The Victorian and Edwardian periods, in particular, saw the widespread use of bricks in terraced housing, factories, and public buildings across the UK.
In the post-war period, “brick and block” construction emerged as a popular building method, combining brickwork with concrete blocks for structural integrity and cost-effectiveness (see Figures 1 and 2). This approach allowed for the rapid construction of housing estates and commercial buildings to meet the demands of a growing population.Today, brick and block construction remains a common practice in the UK, valued for its durability, thermal properties, and aesthetic appeal, continuing the rich tradition of brick building that has shaped the architectural landscape of the country for centuries (StudySmarter, 2022).
Figure 1 Key:
A) Bricks
B) Insulation within Cavity
C) Concrete Blocks

6
Figure 1: Isometric Diagram of Brick and Block Construction

7
Figure 2: Plans and Elevations of Bricks and Blocks (Scale = 1:10 at A3)
Context - Cob Construction
Cob Construction
This traditional building technique, has a rich history in the United Kingdom dating back centuries. Originating from the mixture of clay-rich soil, straw, and water, cob structures (see Figures 3 and 4) were prevalent in rural areas where these materials were abundant (McCann, 2004). Historically cob was a popular choice for constructing cottages, farmhouses, and other vernacular buildings due to its affordability. The technique reached its peak during the medieval period and remained prevalent in rural areas well into the 19th century. However, with the advent of industrialisation and the availability of alternative building materials including brick, cob construction gradually declined in popularity. Despite this decline, cob buildings still dot the British countryside, cherished for their historic charm and cultural significance.
Today, there is a small but growing renewed interest in cob construction as people recognize its eco-friendly nature and the unique aesthetic it brings to architectural design (Pritchard, 2023). Despite this modern cob buildings are limited due to cob being considered a non-standard building material meaning it can be more difficult to get a mortgage or insurance on a cob house when compared to a brick house despite cob being more resistant to fire and similarity or even more durable (Haupt, 2023). Like with brick and block construction, cob has benefits and drawbacks which can be seen in the ‘comparison categories’ section of this report.
 Figure 3 Key:
A) Structural Cob (300mm)
B) Monolithic Wall
Figure 3 Key:
A) Structural Cob (300mm)
B) Monolithic Wall
8
Figure 3: Isometric Diagram of Cob Construction

9
Figure 4: Plan and Elevation of a Cob Wall (Scale = 1:10 at A3)
Context - CobBauge Construction
CobBauge Construction
In the West earthen architecture is resurfacing in modern contexts, its recent revival aligns with a growing emphasis on sustainable building practices. Current UK building regulations have minimum requirements for u-values which make building using traditional methods difficult today. To combat this issue and try an improve the performance of earthen architecture research at several institutes including The University of Plymouth has taken place under the name of the CobBauge Project (Auroville Earth Institute, 2019).
One of the CobBauge projects aims was to improve the viability of earthen building (Interreg, 2022). The monolithic system developed (see Figure 5 and 6) uses two halves of a wall, a structural traditional cob and a more thermally insulative light earth mix (Volhard, 2016). The system developed improves many aspects of building with earth but is not without its limitations.
Advantages:
• Better U values than traditional earthen construction
• Formwork creates more uniform walls
• High thermal mass
• Healthy internal environment (breathable)
• Low/Zero carbon construction
• Utilizes waste material (subsoil)
• Material can be infinitely reused.
• Uses local materials.
• Non-toxic materials
• Inexpensive materials
Disadvantages:
• Thick walls reduce usable space
• Long drying time
• Lengthy construction time (results in expensive labour)
• Requires niche construction skills required
5 Key:
A) Light Earth (300mm)
B) Monolithic Wall
C) Structural Cob (300mm)
 Figure
Figure
10
Figure 5: Isometric Diagram of CobBauge Construction

11
Figure 6: Plan and Elevation of a CobBauge Wall (Scale = 1:10 at A3)
Material Philosophy/Theoretical Context
Material Philosophy/Theoretical Context
Andy Goldsworthy suggested that nothing is permanent, everything will meet its end (Goldsworthy, 2000). Goldsworthy creates artwork within and working with nature using materials from the surrounding area with the knowledge and acceptance that the structures he creates will degrade with time (see Figure 7).
Approaching architecture when designing as if it is ephemeral will contribute to a more sustainable future by promoting natural materials that can return to the earth safely once they are no longer required as well as increased flexibility in responding to evolving needs and environmental challenges.
The proposed blocks will be designed with the intention of them being constructed out of earth. This is because of the sustainable characteristics of earth. Not only is it often a waste product in infrastructure projects it is low/zero carbon and at the end of a structures life the earth it is constructed of can be returned to the environment easily and safely, aligning with Goldsworthy’s philosophy and the cradle to cradle framework. (McDonough and Braungart, 2002).

12
Figure 7: Photograph of Branch made wet powdery snow thrown over it (Goldsworthy, 2004)
Comparison Categories
Comparison Categories
To analysis how the proposed modular block will perform when compared to brick and block and traditional cob. Comparison categories have been created using the list of advantages and disadvantages of CobBauge and Goldsworthy’s philosophical approach to materiality. These will be used to understand the benefits and downfalls of the existing building methods and the proposed block system. The comparison categories are:
Handleability:
Brick and block construction: Bricks and blocks are standardised and easily handled due to their uniform size and shape. However, can be heavy and dangerous if mishandled.
Cob construction: Cob can be easily formed by hand, making the material highly manageable and safe to work with.
Labour Skills:
Brick and block construction: Skilled masonry skills are needed for bricklaying and block laying, with workers trained in techniques such as bonding, pointing, and mortar mixing (Kreh, 1998).
Cob construction: Cob requires niche techniques for mixing and shaping, which may require more training but is relatively straightforward once learnt. (Mcclellan, 2013)
Construction Time:
Brick and block construction: Brick and block construction can proceed relatively quickly due to known and predictable materials and techniques, with projects often completed within standard time frames.
Cob construction: Cob construction may take longer due to the manual mixing and shaping process, as well as the need for layers to dry before additional work can proceed. Once constructed the walls need to dry enough to allow for there to be safe humidity level within the building for people to occupy the space. (Weismann and Bryce, 2006)
Materiality:
Brick and block construction: Clay bricks and concrete blocks are durable and readily available in the UK construction market. Although they can be cleaned and reused, they often are demolished with little care and sent to landfill due to the extra cost of cleaning and careful demolition.
Cob construction: Materials can be locally sourced sometimes the subsoil can be sourced directly from the site. At the structures end of life cob can be infinitely reused or return to the earth safely and sustainably.
Cost:
Brick and block construction: Material costs for bricks and blocks may vary, but overall construction costs can be relatively high due to skilled labour requirements and equipment.
Cob construction: Cob construction can also vary although materials are very inexpensive. However, labour can vary in cost as cob construction can be time consuming.
Sustainability:
Brick and block construction: Bricks and blocks have high embodied energy due to firing processes and may have environmental impacts associated with extraction, transportation and end of life waste (Allbury et al, 2013).
Cob construction: Cob is considered sustainable as it utilises natural materials that are abundant and locally sourced, with minimal environmental impact.
13
Initial Investigations
Initial Investigations
Initially subsoil investigation were carried out to establish the appropriateness of two different subsoils (Ebuki, 2022). If the subsoil had shown more cracking when it was squashed from a ball into a disk, then it would’ve indicated that the clay content within the subsoil was not enough. However, both subsoils were deemed suitable (see Figures 8,9 and 10). These two subsoils will be used to create the scaled prototypes once the block has been designed.
Using similar material mix as that used in the CobBauge wall systems, a small block was created using a typical cob mix as well as a light earth mix using chopped straw rather than hemp shiv (as typically used to construct CobBauge) (see Figures 11 and 15).
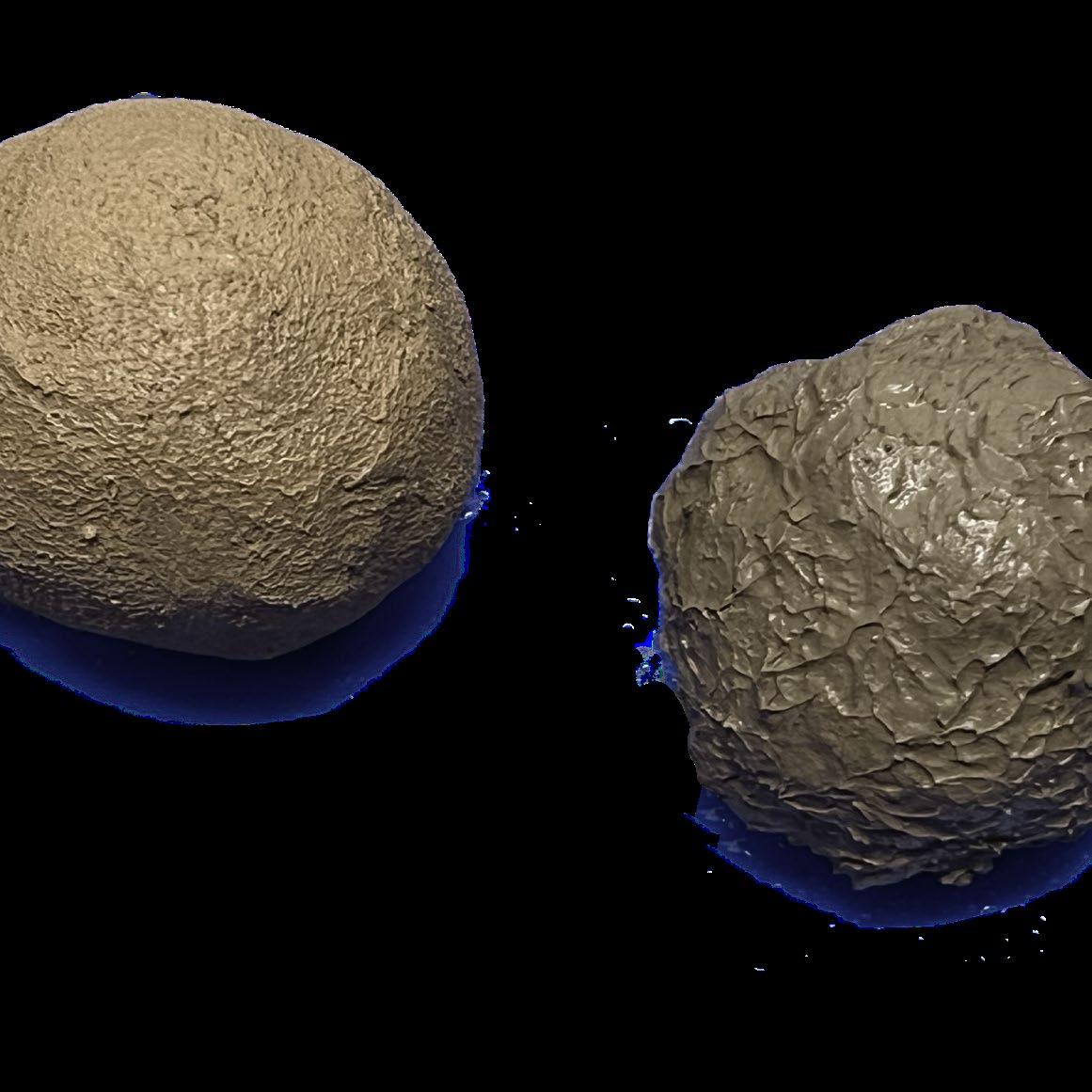


 Figure 8: The subsoil was made into spheres to check how ‘plastic’ the subsoil was.
Figure 9: Subsoil ‘A’ ball was compressed to test approximately the amount/quality of clay
Figure 10: Subsoil ‘B’ ball after compression (both were suitable subsoils)
Figure 8: The subsoil was made into spheres to check how ‘plastic’ the subsoil was.
Figure 9: Subsoil ‘A’ ball was compressed to test approximately the amount/quality of clay
Figure 10: Subsoil ‘B’ ball after compression (both were suitable subsoils)
14
Figure 11: Experimental ‘CobBauge block’
Initial Investigations
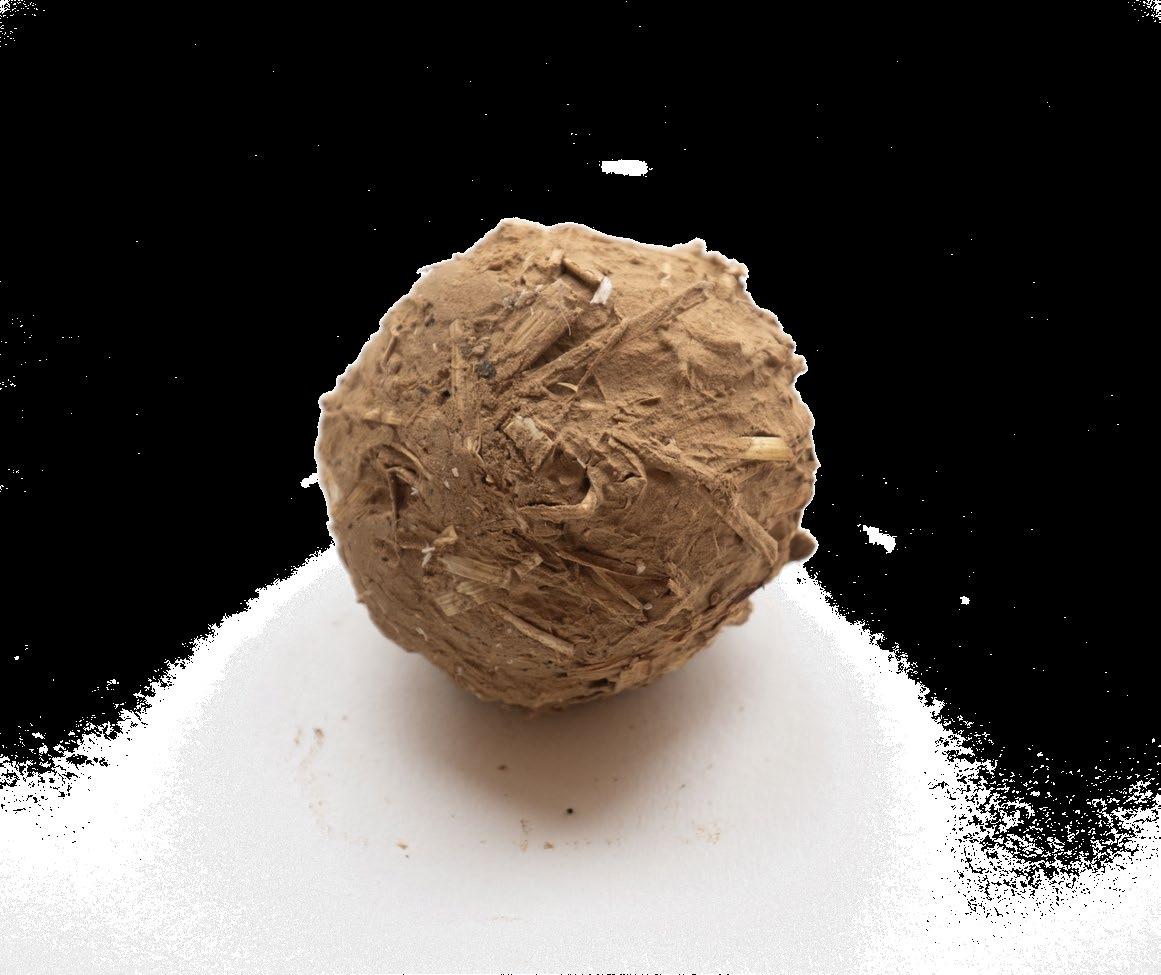
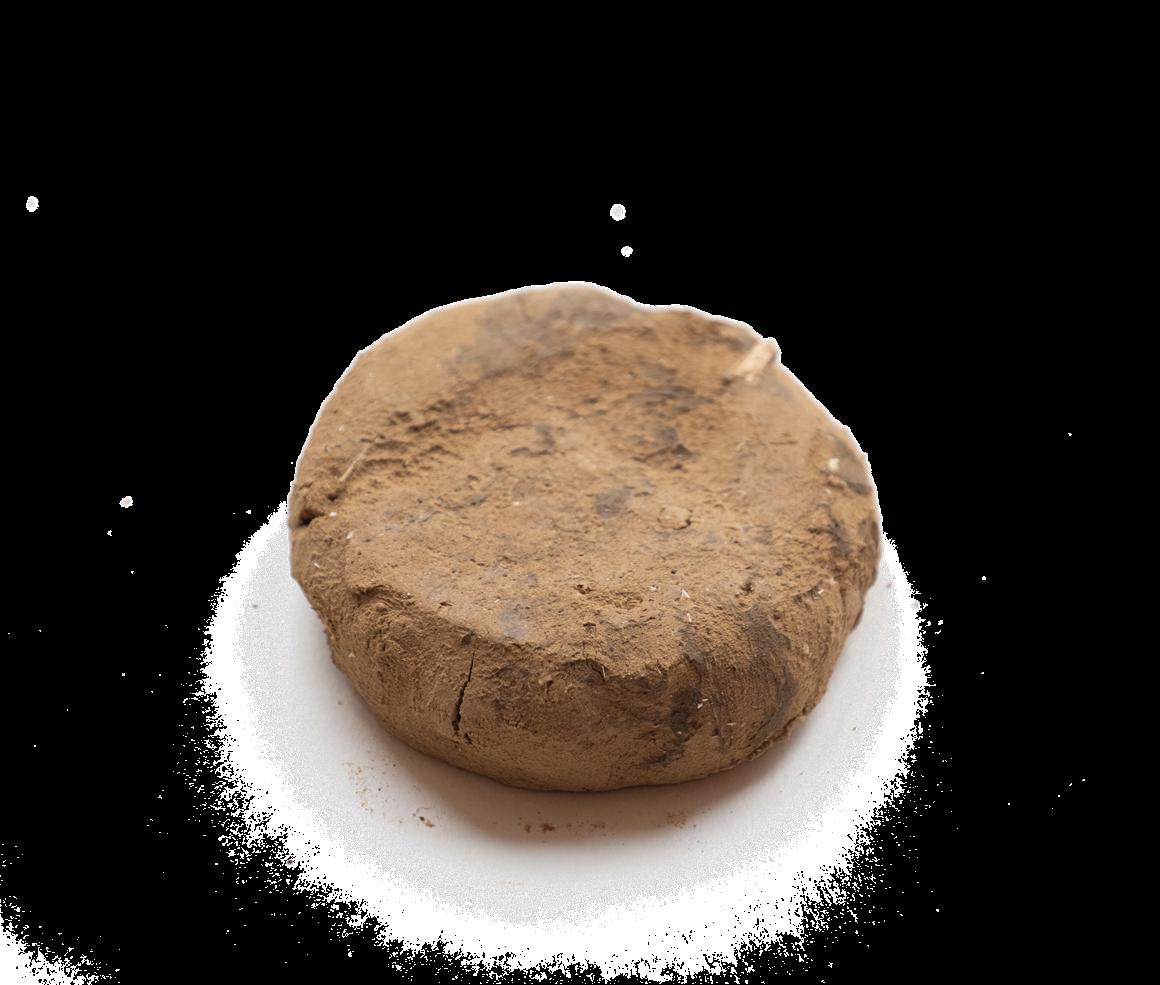
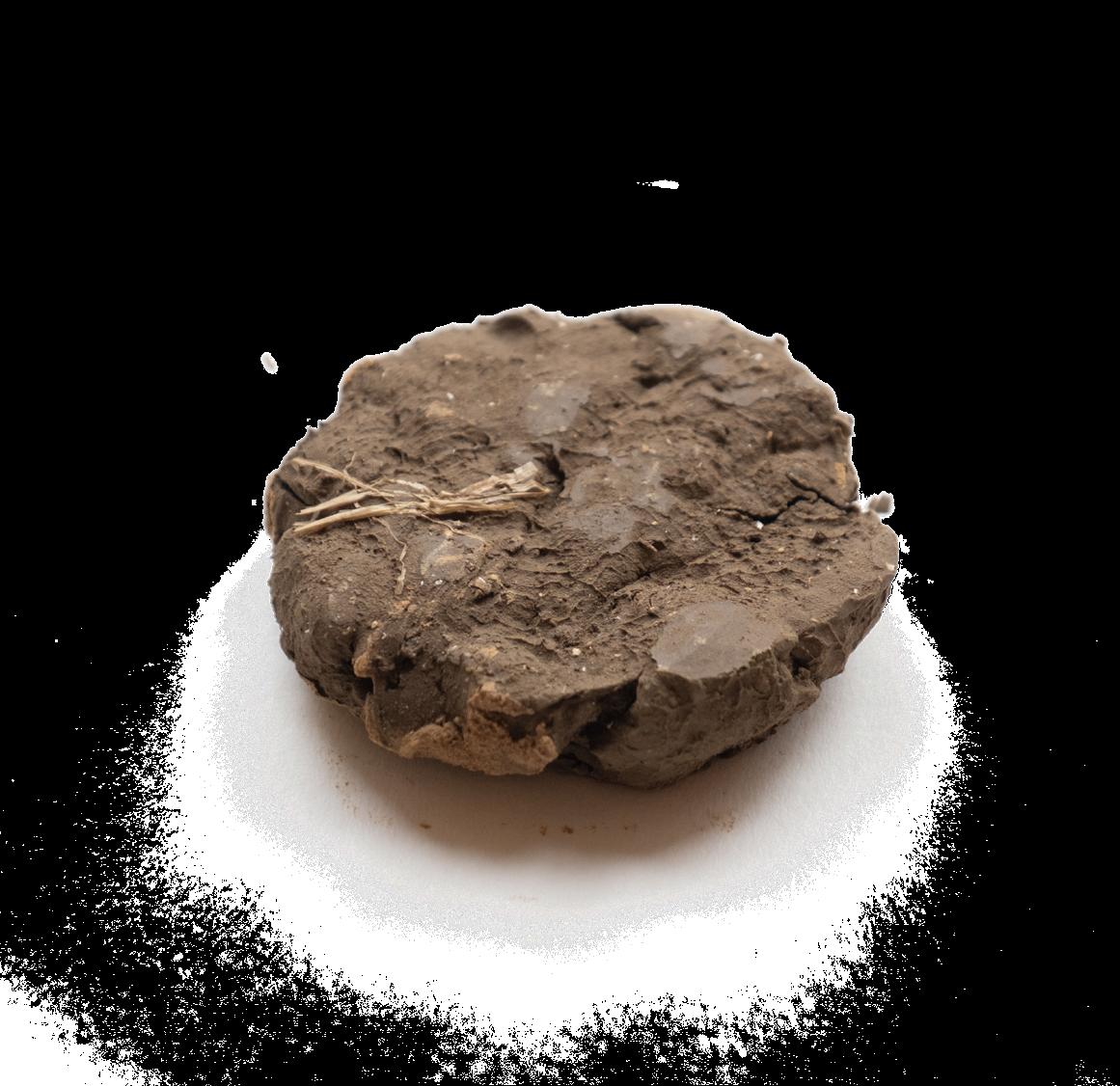
 Figure 12: A test subsoil spheres that has dried
Figure 13: Subsoil ‘A’ disk fully dried.
Figure 14: Subsoil ‘B’ disk fully dried.
Figure 12: A test subsoil spheres that has dried
Figure 13: Subsoil ‘A’ disk fully dried.
Figure 14: Subsoil ‘B’ disk fully dried.
15
Figure 15: Experimental ‘CobBauge block’ fully dried
Block Design 1
This block utilises the same structure of CobBauge with 300mm of structural traditional cob and 300m of the light earth mix (see Figure 16). The block also uses the standardised dimensions of a concrete block with a height of 215mm and a length of 440mm.This block theoretical performs the same as the CobBauge system but with the added benefit that it can be pre-dried off site meaning the construction time and time before the architecture can be occupied is reduced. Blocks would be joined by dampening the subsoil on the joining surfaces which would allow them to adhere to each other seamlessly. This joining method is something that the following iterations should retain.
This block would not work on corners and would therefore require onsite cutting and is also too large/awkward to handle. These are not preferable attributes and are something the next design iterations will address.
Figure 16 Key:
A) Light Earth (300mm)
B) Blocks Laid in a Running Bond
C) Structural Cob (300mm)
Design Iteration 1
16

at
17
Figure 16: Isometric Diagram, Plan and Elevations of a
the First Block Iteration (Scale = 1:10
A3)
Design Iteration 2
Block(s) Design 2
This system would include two blocks both of which maintains the industry standard height of a concrete block of 215mm as this would perform well. One block is constructed of a 300mm x 300mm x 215mm element of structural cob and 300mm x 300mm x215mm of Light Earth with the second block being entirely constructed of light earth. The structural elements of the blocks would be stacked on top of each other creating a structural column within the wall. Whilst the light earth between the columns would provide the insulation. (See Figures 17 and 18)
The extrude circles aim were to increase the surface area between blocks when stacked however this may limit the flexibility of the modular system as it limits itself to a grid. Although these blocks could be cut the extruded circular elements make this more difficult and reduce the proposed modular systems performance.
Although these blocks are small and lighter than the block proposed in Block Design 1. The decrease depth mean that they would not be as insulative as Block Design 1 or CobBauge. This will be addressed in the next iteration to better the performance of the block.
Figure 17 Key:
A) Structural Cob (300mm x 300mm)
B) Blocks Laid in a Running Bond
C) Light Earth
 Figure 17: Isometric Diagram of the Second Block(s) Iteration 18
Figure 17: Isometric Diagram of the Second Block(s) Iteration 18

19
Figure 18: Plan and Elevation of the Second Block(s) Iteration (Scale = 1:10 at A3)
Design Iteration 3
Block(s) Design 3
The height of these blocks has once again been retained in this modular system design along with the stackable structural elements within the blocks that become columns within the wall. The blocks are similar to Block(s) Design 2 but have an additional 100mm thick light earth mix across the external face of the blocks. This increases the insulation value making it perform better thermally than the blocks in Block(s) Design 2. However, these blocks no longer sit flush on a corner therefore a smaller ‘corner block’ made of light earth would be required (see Figures 19 and 20).
The extruded circles were deemed unnecessary and only limited what walls could be constructed using the system.
Figure 19 Key:
A) Structural Cob (300mm x 300mm)
B) Blocks Laid in a Running Bond
C) Light Earth
 Figure 19: Isometric Diagram of the Final Block(s) 20
Figure 19: Isometric Diagram of the Final Block(s) 20

21
Figure 20: Plan and Elevation of the Final Block(s) (Scale = 1:10 at A3)
22
Comparing Performance
How would building using the system shown in Figures 19/20 perform when compared to brick and block and traditional cob construction?
Handleability:
The standardised form of the proposed blocks design mean handling is relatively simple due to their uniform size and shape. However, the proposed block designs would be larger and heavier than individual bricks and fork/handfuls of traditional cob.
Labour Skills:
The method of laying blocks is like that of brick and block laying. However, the process is simpler as it requires no mortar as the joining surfaces would be dampened with water which would then allow them to adhere to each other seamlessly. Laying blocks is more intuitive than working with cob. So, the proposed block system performs better than both brick and block and cob in this category.
Construction Time:
Construction time with the proposed blocks would be much quicker than brick and block as the blocks are larger and there is no process of mixing mortar. Whilst the fact that the proposed blocks would be pre-dried means that the process of construction would be vastly quicker than traditional cob as it removes the waiting time whilst the walls dry.
Materiality:
The blocks can be returned to the environment with no negative impacts and like with traditional cob construction the subsoil can be infinitely remixed into blocks again. Again, like with cob the straw is used for binding strength. Straw is typically a waste product, renewable and sequesters carbon whilst in the block.
Cost:
The material cost would like cob, be negligible so very inexpensive when compared to brick and block. The cost of installing the proposed blocks onsite would likely be cheaper than cob and brick and block as the process of laying the blocks is simple and quicker than the other construction methods mentioned.
Sustainability:
The proposed blocks utilise the same natural material palette that traditional cob does. These materials are abundant can be locally sourced and can be disposed of with no negative environmental impact.
23
Formwork Design
Formwork Design
After the proposed block designs were decided, formwork needed to be designed to be able to make the blocks. The formwork is constructed from readily available sustainable materials and could be constructed with ease including plywood, wood screws and metal mesh. An option layer of soft waste plastic can be placed on the plywood surfaces to reduce the chances of the earth sticking to the plywood and the plywood absorbing too much moisture (see Figures 21 and 22). In order to create scaled prototypes of the proposed blocks the design of formwork was scaled downed and altered to suit.
 Figure 21: Isometric Diagram of the stages of creating the blocks using the designed formwork. 24
Figure 21: Isometric Diagram of the stages of creating the blocks using the designed formwork. 24

25
Figure 22: Exploded Isometric Diagram of the formwork that would create the proposed blocks.
Making Process
To construct the blocks first the structural cob was place in the formwork (Stage 1 in Figure 21). Then the light earth was placed and gently compacted around it (Stage 2 in Figure 21). Finally, the top plywood layer was attached to ensure the top of the block is flat and level (Stage 3 in Figure 21). The blocks are then left to dry before being laid on site.
The scaled down version of this process to create the prototype blocks can be seen in Figures 23-28.
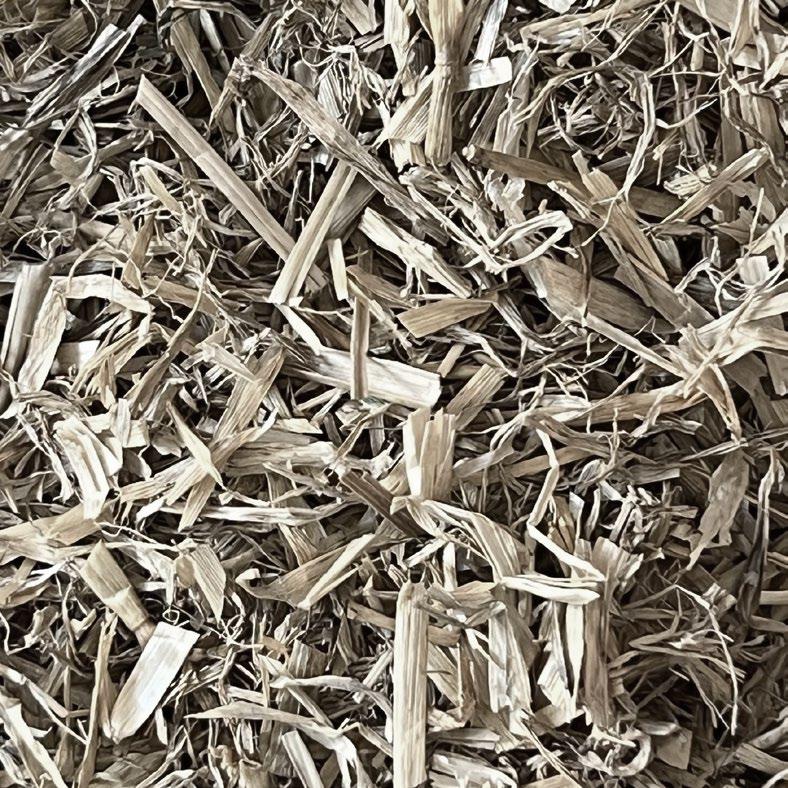
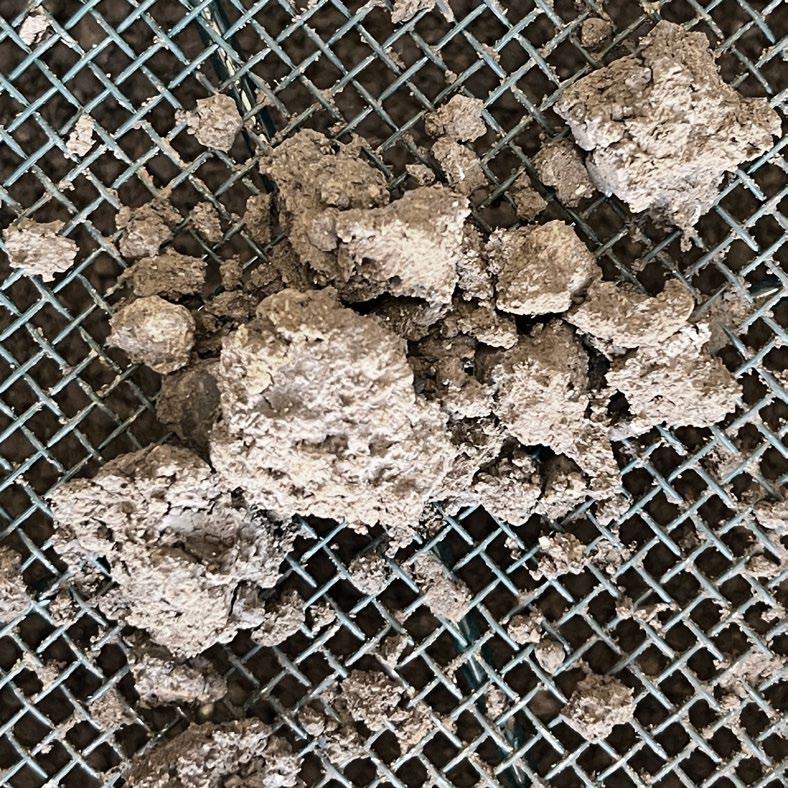
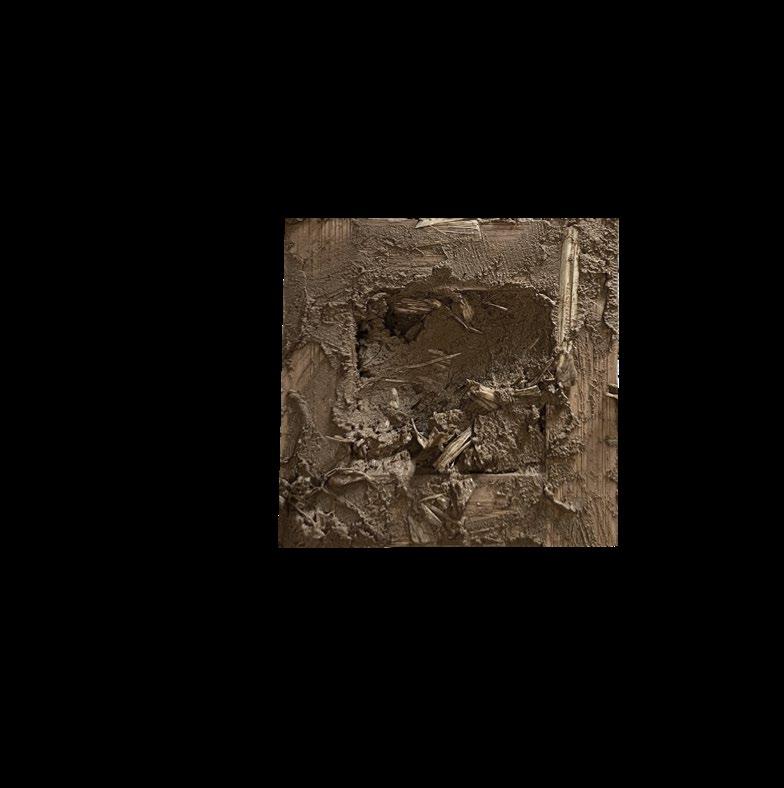
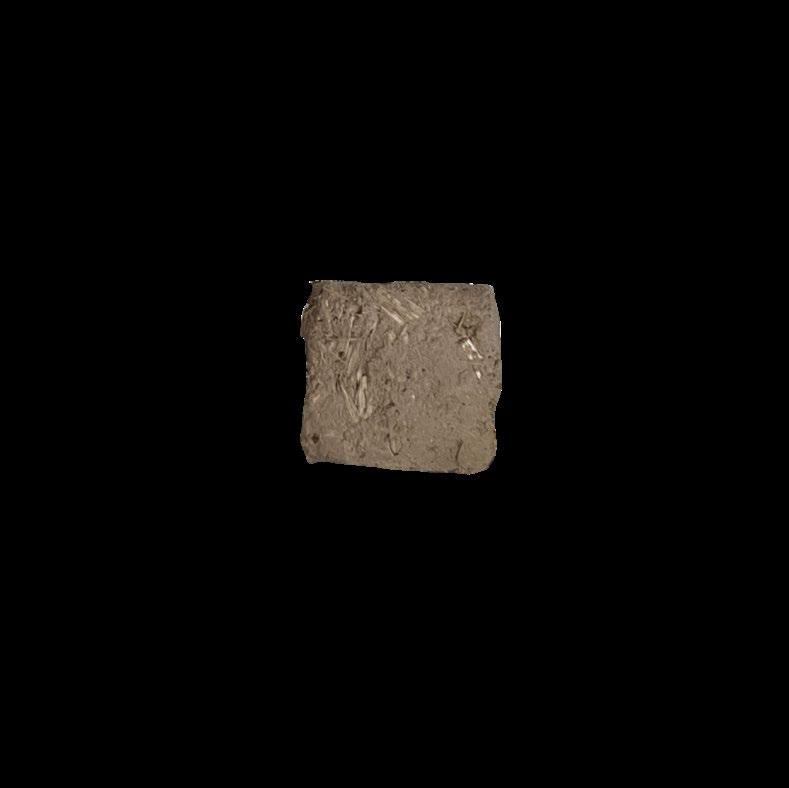
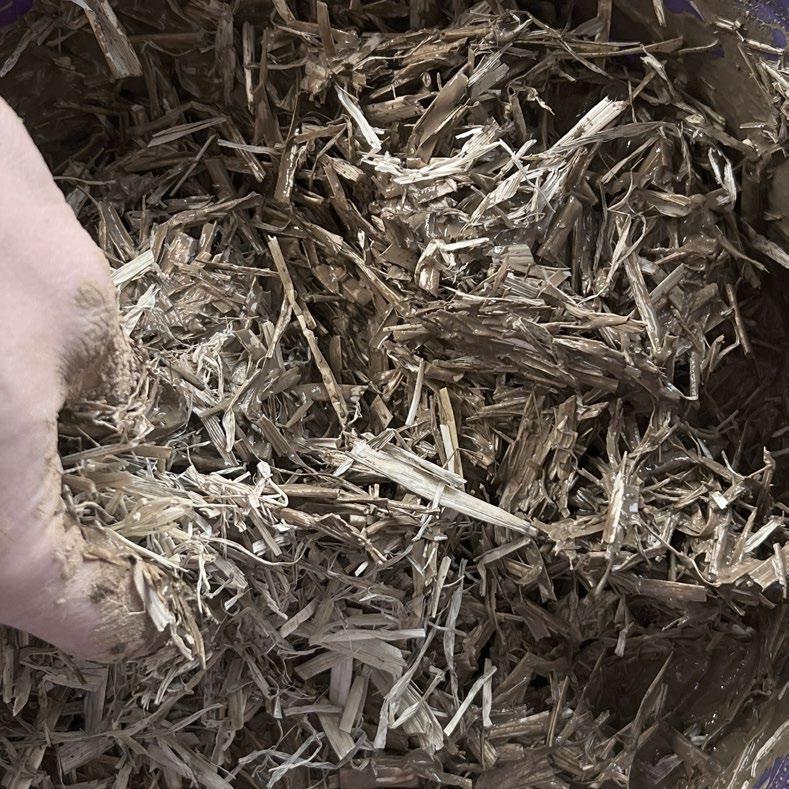


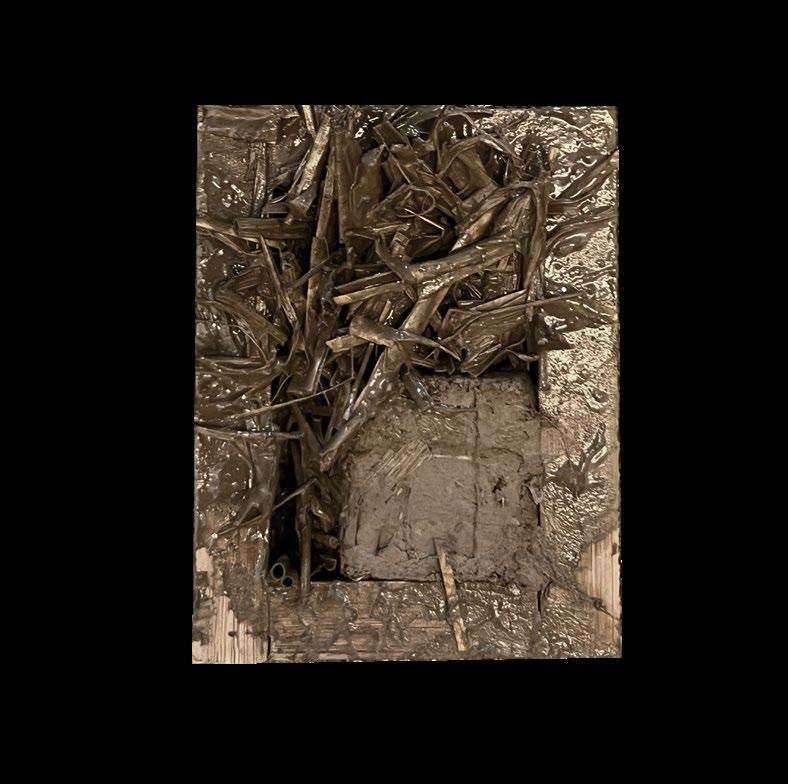 Figure 23: Straw is chopped/cut to short length. Figure 24: Subsoil is sieved to better mix with water
Figure 26: Formwork for structural element is filled Figure 27: Structural element is completed
Figure 25: Subsoil and water is mixed with the straw
Figure 23: Straw is chopped/cut to short length. Figure 24: Subsoil is sieved to better mix with water
Figure 26: Formwork for structural element is filled Figure 27: Structural element is completed
Figure 25: Subsoil and water is mixed with the straw
26
Figure 28: Light Earth Mix is placed around the structural element
This design research project has explored the potential of a modular earthen wall system that performs better than both traditional cob construction and brick and block construction, aiming to deliver superior performance in several key categories. By investigating practical and theoretical contexts, understanding materiality through hands-on investigations, this project developed three design iterations of modular earthen blocks. These iterations have been evaluated against each other using the selected comparison categories including handleability, labour skills, construction time, materiality, cost, and sustainability. Once the potential for the proposed blocks to outperform brick and block construction as well as traditional cob construction was developed. Its performance compared to the existing construction methods was theorised using the comparison categories.
The proposed blocks offer a promising alternative that combines the sustainability properties of cob with the ease of handling associated with brick and block, potentially performing better than both construction methods in the labour skills, construction time, and cost categories. Further research and development may be required to refine the design and assess its performance in real-world applications.
But this project is a viable construction method and a step towards advancing the use of earthen construction in today’s architecture and can deliver superior performance compared to existing construction methods.
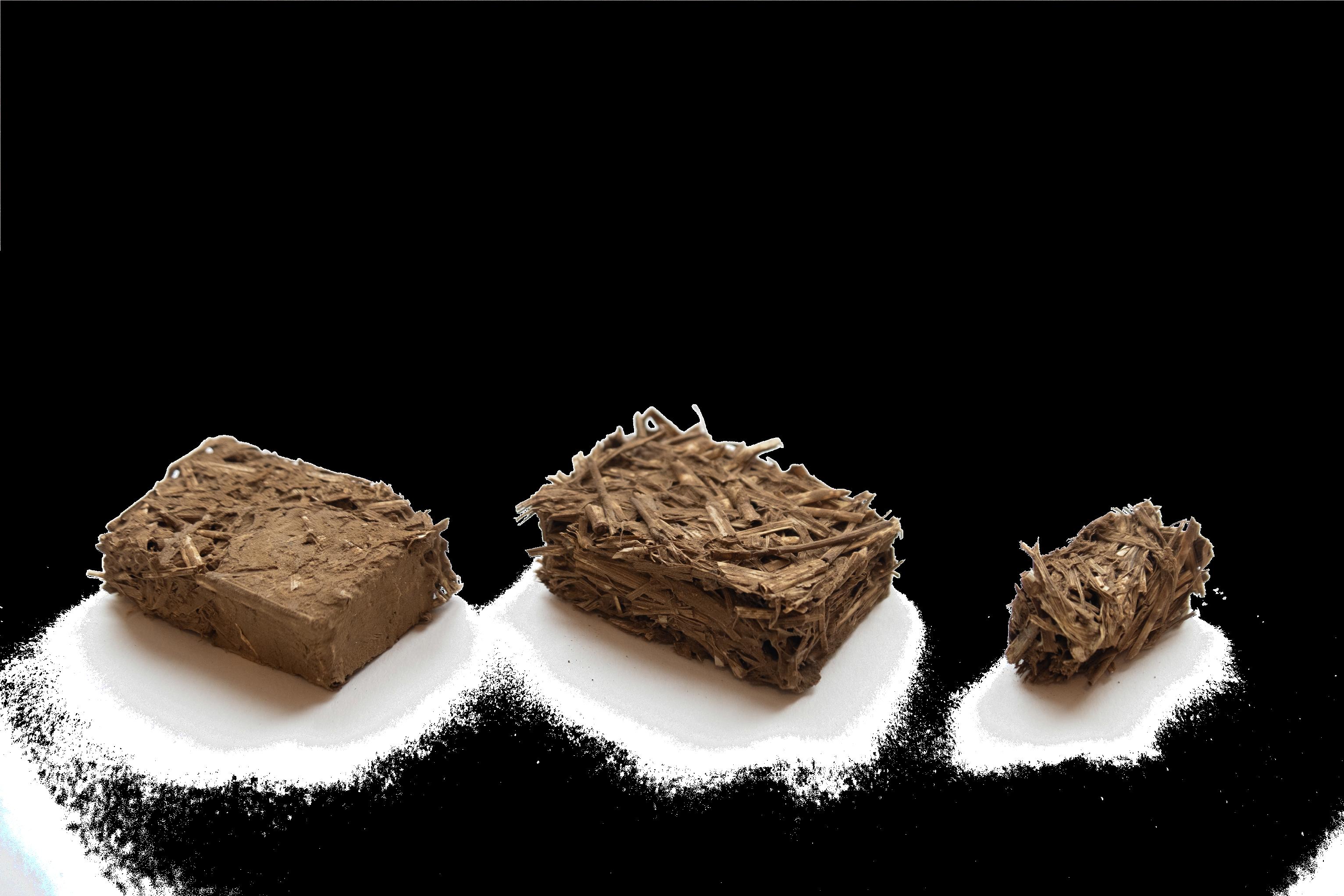
Conclusion
27
Figure 29: Final Dried 1:10 Scale Blocks

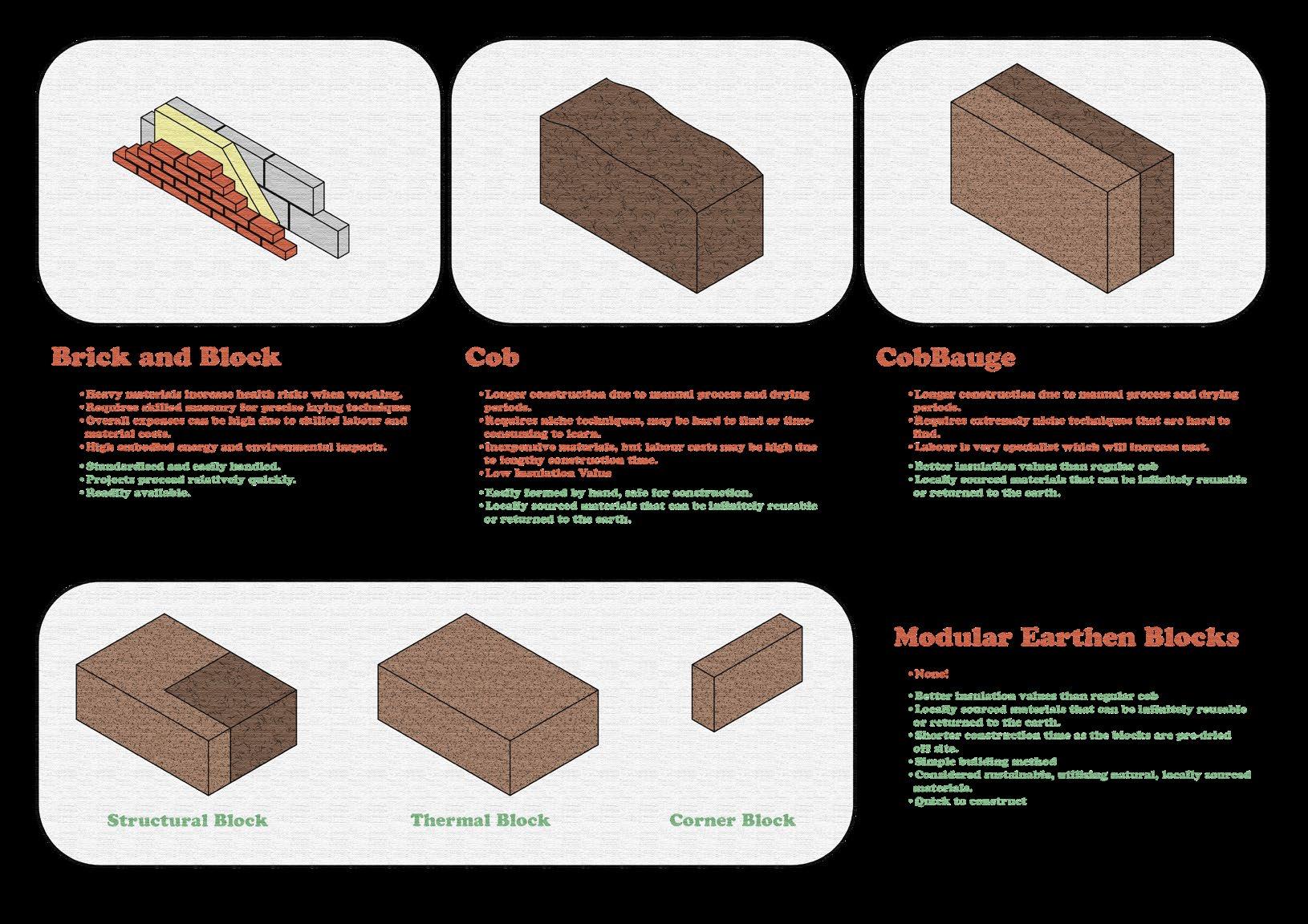
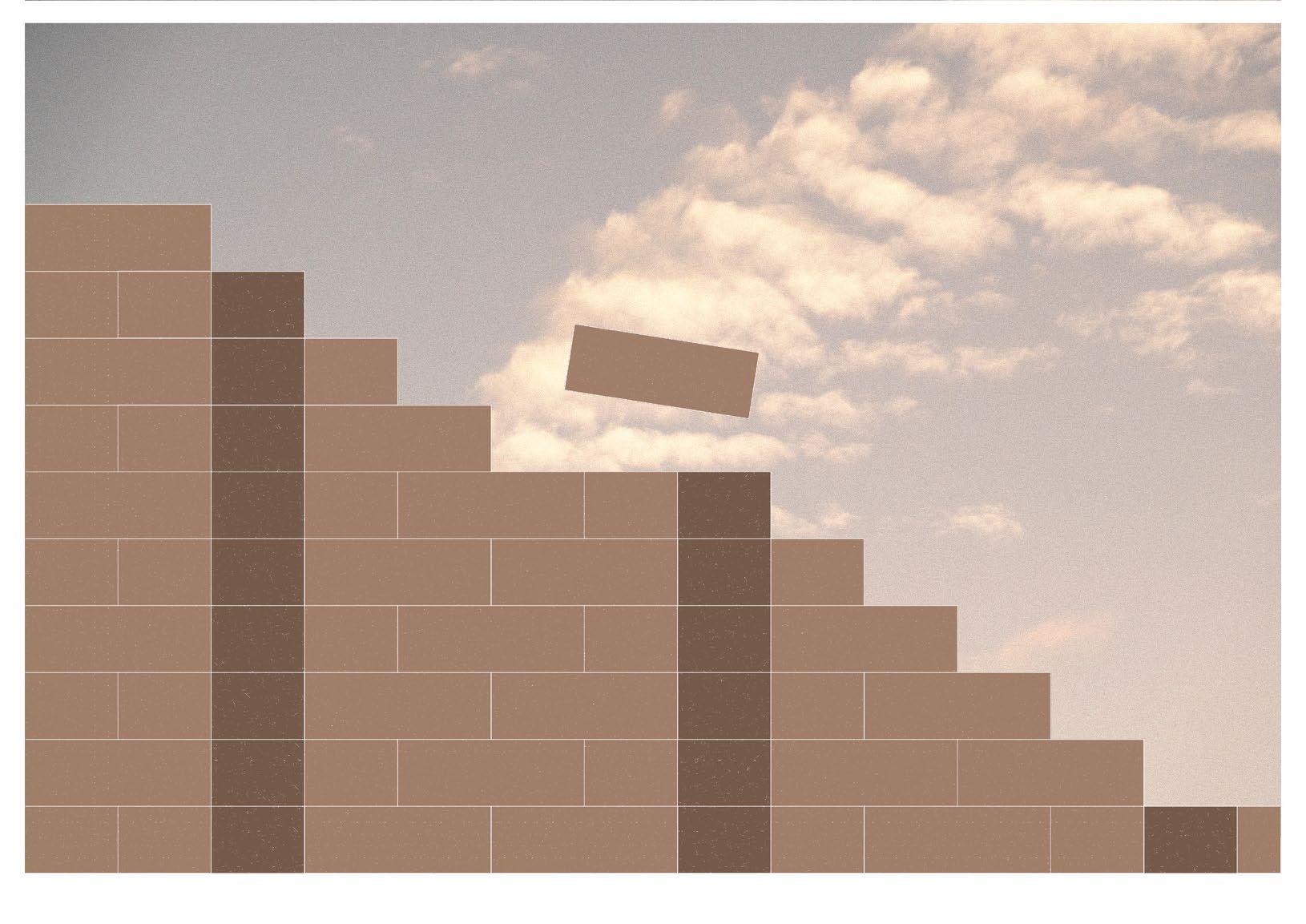
Can a modular earthen wall merge the advantages of traditional cob construction with those of typical brick and block construction to deliver superior performance compared to both these construction methods?
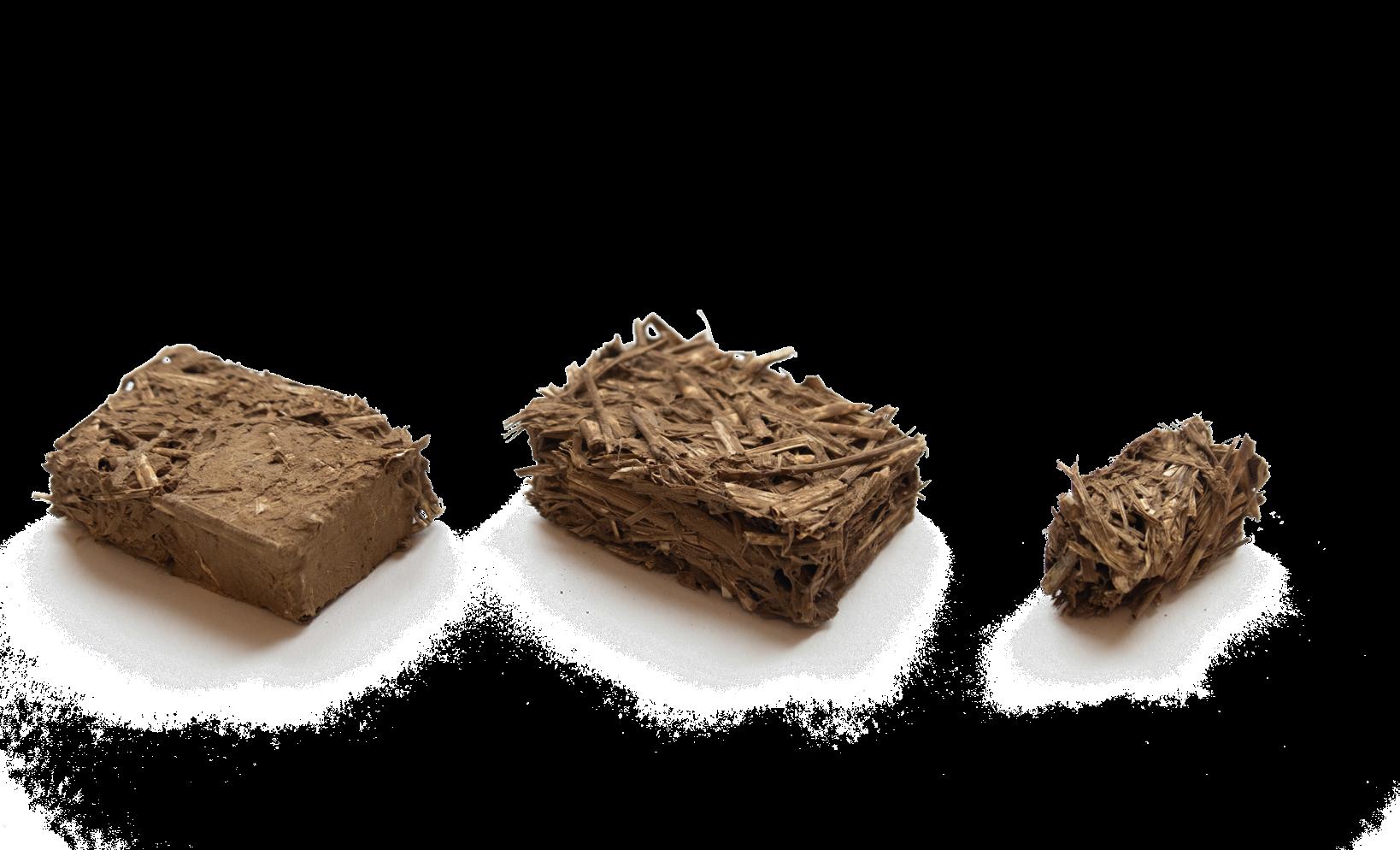
Exhibition
Martin Bignell 18013894
Figure 30: Front Cover of the exhibition ‘toy box’ which aimed to highlight the advantages and simplicity of the proposed earthen blocks.
Figure 31: Back Cover of the exhibition ‘toy box’ which aimed to highlight the advantages and simplicity of the proposed earthen blocks.
Figure 32: This report will be displayed at the exhibition
28
Figure 33: Final Dried 1:10 Scale Blocks

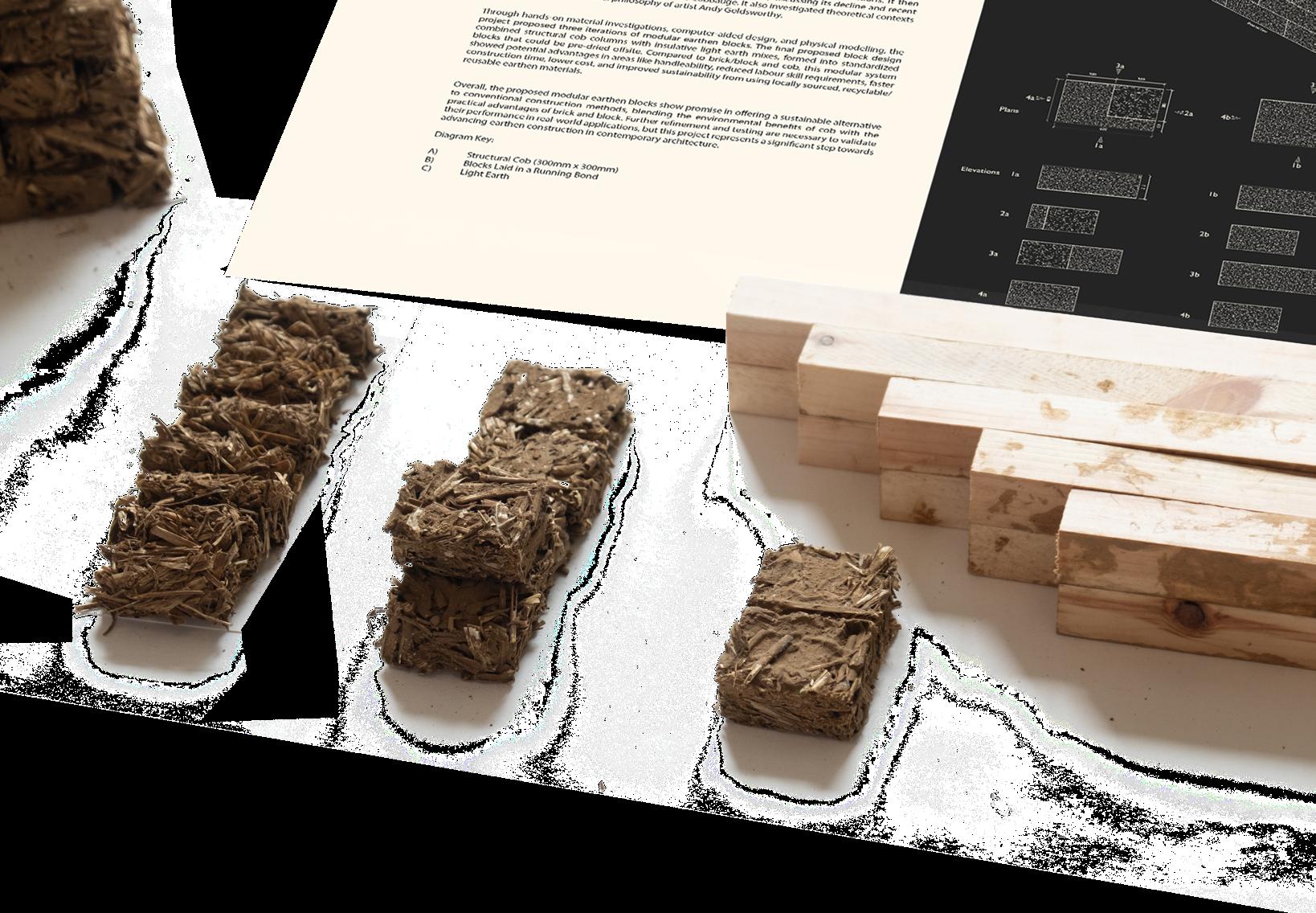
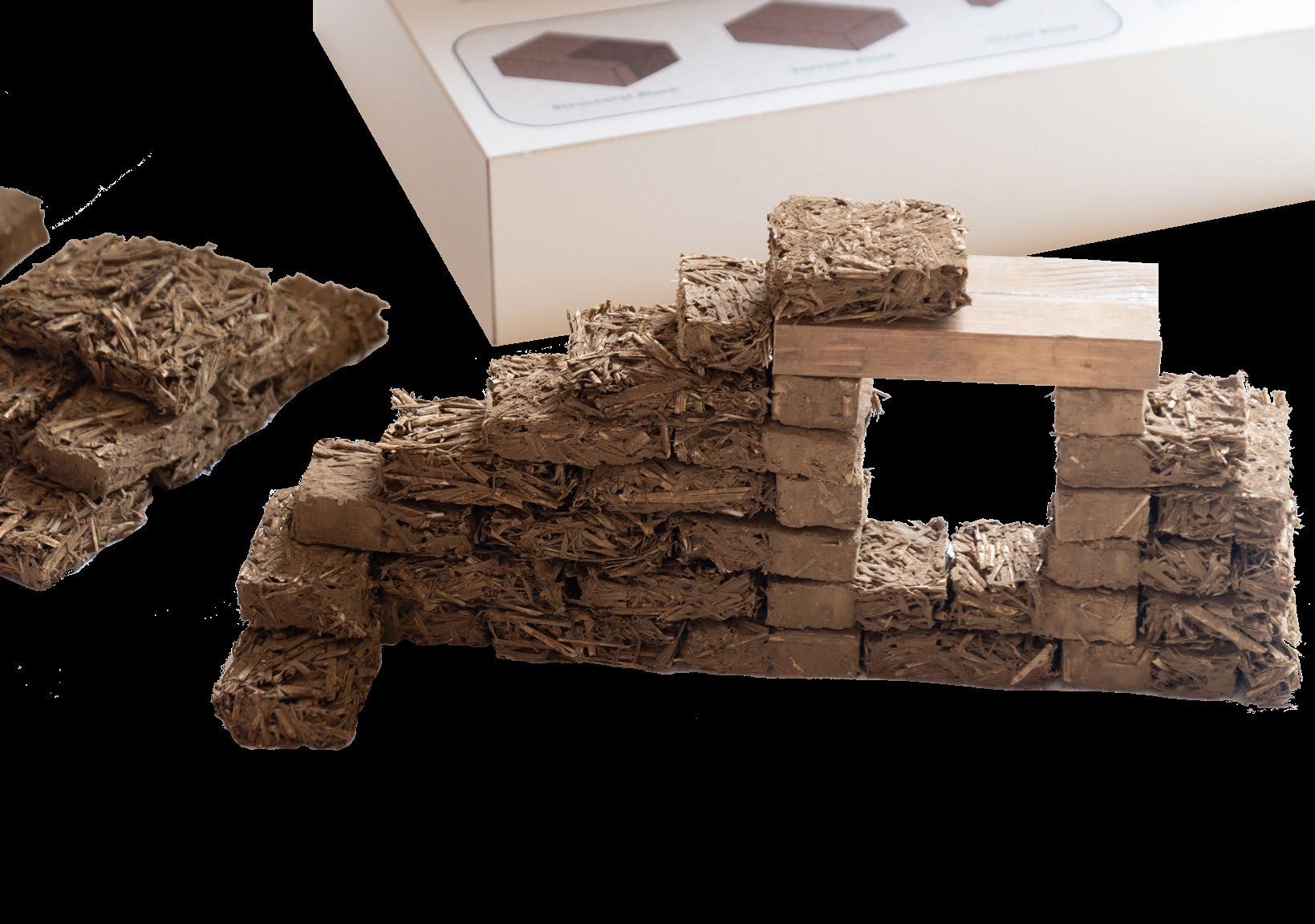
29 Exhibition
Figure 34: Photograph of this Research Project displayed as part of an Exhibition
Allbury, K, Franklin, E and Anderson, J, (2013) Environmental Impact of Brick, Stone and Concrete. Bracknell, IHS BRE Press
Auroville Earth Institute (2019) Introduction: A Millennia Old Tradition. Available from: (https://www.earth-auroville.com/world_techniques_introduction_en.php) [Accessed 21 December 2023]
Brooks, E. (2024) Building a Brick Home: Everything You Need to Know About Masonry Construction, Available from: (https://www.self-build.co.uk/building-brick-and-block/) [Accessed 29 March 2024]
Dethier, J. (2020) The Art of Earth Architecture: Past, Present, Future. London, Thames and Hudson
Ebuki (2022) CobBauge Film 3: Sensory Tests. YouTube [Video]. 21 September. Available from: https://youtu.be/94Pie-vGRXg?si=aejAmDqGdocTl0nD [Accessed 14 December 2023]
Fox, M. (2023) What is CobBauge. Available from: (https://www.foxecoarc.com/cobbauge.html#:~:text=The%20CobBauge%20wall%20used%20for,meet%20the%20UK%20building%20standards.) [Accessed 8 January 2024]
Goldsworthy, A. (2000) Time. London, Thames and Hudson
Haupt, M. (2023) Cob House Mortgage. Mortgage & Protection Podcast [Podcast] 9 June. Available from: https://tomorrowmortgages.co.uk/cob-house-mortgage/ [Accessed 24 February 2024]
Historic England (2024) The History of Brick Building in England. Available from: (https://heritagecalling.com/2024/01/04/the-history-of-brick-building-in-england/#:~:text=In%20AD%20410%2C%20 following%20the,powerful%20constructed%20buildings%20with%20brick.) [Accessed 4 April 2024]
Interreg (2022) CobBauge: Context and Objectives. Available from: (https://www.cobbauge.eu/en/cobbauge-project/context-and-objectives/) [Accessed 13 November 2023]
Kreh, D. (1998) Building with Masonry: Brick, Block and Concrete. Connecticut, Taunton Press Inc
McCann, J. (2004) Clay and Cob Buildings. London, Bloomsbury Publishing
Mcclellan, C. (2013) Modern Cob House Building: Build your own mortgage-free home using low-cost and local materials with modern cob-building skills. Available from: (https://www.motherearthnews.com/sustainable-living/green-homes/cob-building-basics-zm0z13onzrob/) [Accessed 10 March 2024]
McDonough, W and Braungart, M. (2002) Cradle to Cradle: Remaking the Way We make Things. New York, North Point Press
Pritchard, J. (2023) The Future Of Cob Houses: Innovations And Advancements. Available from: (https://buildingrenewable.com/future-of-cob-houses-innovations/) [Accessed 30 March 2024]
StudySmarter (2022) Brick and Block Construction. Available from: (https://www.studysmarter.co.uk/explanations/engineering/materials-engineering/brick-and-block-construction/#:~:text=Brick%20 and%20block%20construction%20is%20a%20traditional%20building%20method%2C%20prevalent,robust%20structure%20and%20insulation%20system.) [Accessed 13 November 2023]
University of Oregon (2021) Oregon Cob & Beyond. Available from: (https://blogs.uoregon.edu/oregoncob/history-of-cob/what-is-cob/#:~:text=The%20term%20“cob”%20is%20English,thick%2C%20 load-bearing%20walls.) [Accessed 14 March 2024]
Volhard, F. (2016) Light Earth Building: A Handbook for Building with Wood and Earth. Basel, Birkhäuser Verlag
Wallance, D. (2021) The Future of Modular Architecture. London, Routledge
Weismann, A and Bryce, K. (2006) Building with Cob: A Step-by-step Guide: 1. London, Green Books
References
30
Cover Image by Martin Bignell
Figure 1: Isometric Diagram of Brick and Block Construction by Martin Bignell
Figure 2: Plans and Elevations of Bricks and Blocks (Scale = 1:10 at A3) by Martin Bignell
Figure 3: Isometric Diagram of Cob Construction by Martin Bignell
Figure 4: Plan and Elevation of a Cob Wall (Scale = 1:10 at A3) by Martin Bignell
Figure 5: Isometric Diagram of CobBauge Construction by Martin Bignell
Figure 6: Plan and Elevation of a CobBauge Wall (Scale = 1:10 at A3) by Martin Bignell
Figure 7: Goldsworthy, A. (2004) Photograph of Branch made wet powdery snow thrown over it [Photograph]. In: Goldsworthy (2004) Passage. London: Thames and Hudson.
Figure 8: The subsoil was made into spheres to check how ‘plastic’ the subsoil was. by Martin Bignell
Figure 9: Subsoil ‘A’ ball was compressed to test approximately the amount/quality of clay by Martin Bignell
Figure 10: Subsoil ‘B’ ball after compression (both were suitable subsoils) by Martin Bignell
Figure 11: Experimental ‘CobBauge block’ by Martin Bignell
Figure 12: A test subsoil spheres that has dried by Martin Bignell
Figure 13: Subsoil ‘A’ disk fully dried. by Martin Bignell
Figure 14: Subsoil ‘B’ disk fully dried. by Martin Bignell
Figure 15: Experimental ‘CobBauge block’ fully dried by Martin Bignell
Figure 16: Isometric Diagram, Plan and Elevations of a the First Block Iteration (Scale = 1:10 at A3) by Martin Bignell
Figure 17: Isometric Diagram of the Second Block(s) Iteration by Martin Bignell
Figure 18: Plan and Elevation of the Second Block(s) Iteration (Scale = 1:10 at A3) by Martin Bignell
Figure 19: Isometric Diagram of the Final Block(s) by Martin Bignell
Figure 20: Plan and Elevation of the Final Block(s) (Scale = 1:10 at A3) by Martin Bignell
Figure 21: Isometric Diagram of the stages of creating the blocks using the designed formwork. by Martin Bignell
Figure 22: Exploded Isometric Diagram of the formwork that would create the proposed blocks. by Martin Bignell
Figure 23: Straw is chopped/cut to short length. by Martin Bignell
Figure 24: Subsoil is sieved to better mix with water by Martin Bignell
Figure 25: Subsoil and water is mixed with the straw by Martin Bignell
Figure 26: Formwork for structural element is filled by Martin Bignell
Figure 27: Structural element is completed by Martin Bignell
Figure 28: Light Earth Mix is placed around the structural element by Martin Bignell
Figure 29: Final Dried 1:10 Scale Blocks by Martin Bignell
Figure 30: Front Cover of the exhibition ‘toy box’ which aimed to highlight the advantages and simplicity of the proposed earthen blocks. by Martin Bignell
Figure 31: Back Cover of the exhibition ‘toy box’ which aimed to highlight the advantages and simplicity of the proposed earthen blocks. by Martin Bignell
Figure 32: This report will be displayed at the exhibition by Martin Bignell
Figure 33: Final Dried 1:10 Scale Blocks by Martin Bignell
Figure 34: Photographa of this Research Project displayed as part of an Exhibition by Martin Bignell
Figures
31
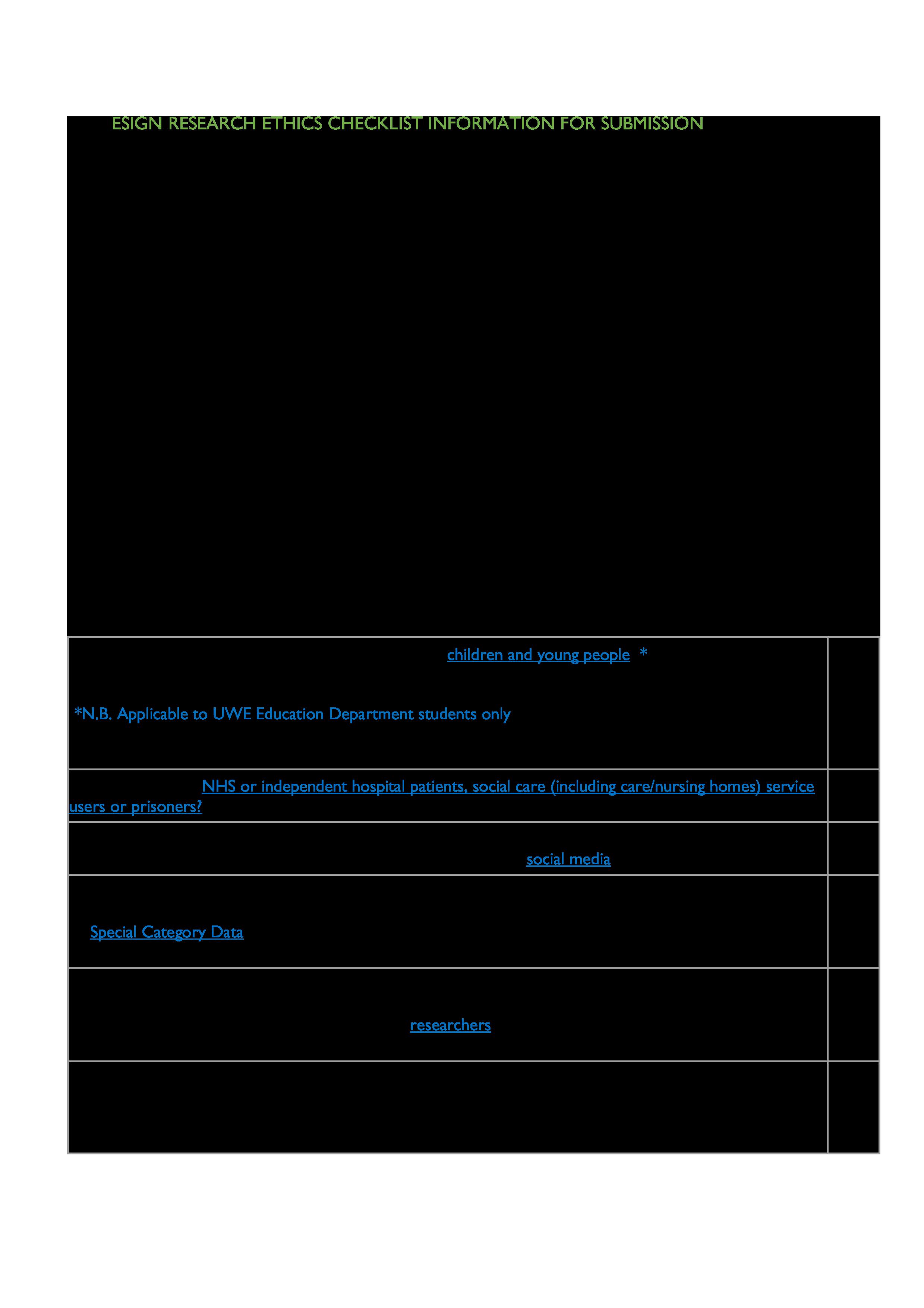

32
Can a modular earthen wall merge the advantages of traditional cob construction with those of typical brick and block construction to deliver superior performance compared to both these construction methods?
Martin Bignell
This design research project aimed to develop a modular earthen wall system that merges the advantages of traditional cob construction with those of typical brick and block construction to deliver superior overall performance. The project explores the current dominance of brick and block construction in the UK, highlighting its historical development and limitations. It then delves into the history and characteristics of cob construction, discussing its decline and recent resurgence, particularly through projects like CobBauge. It also investigated theoretical contexts like the ephemeral material philosophy of artist Andy Goldsworthy.
Through hands-on material investigations, computer-aided design, and physical modelling, the project proposed three iterations of modular earthen blocks. The final proposed block design combined structural cob columns with insulative light earth mixes, formed into standardized blocks that could be pre-dried offsite. Compared to brick/block and cob, this modular system showed potential advantages in areas like handleability, reduced labour skill requirements, faster construction time, lower cost, and improved sustainability from using locally sourced, recyclable/ reusable earthen materials.
Overall, the proposed modular earthen blocks show promise in offering a sustainable alternative to conventional construction methods, blending the environmental benefits of cob with the practical advantages of brick and block. Further refinement and testing are necessary to validate their performance in real-world applications, but this project represents a significant step towards advancing earthen construction in contemporary architecture.
Diagram Key:
A) Structural Cob (300mm x 300mm)
B) Blocks Laid in a Running Bond
C) Light Earth
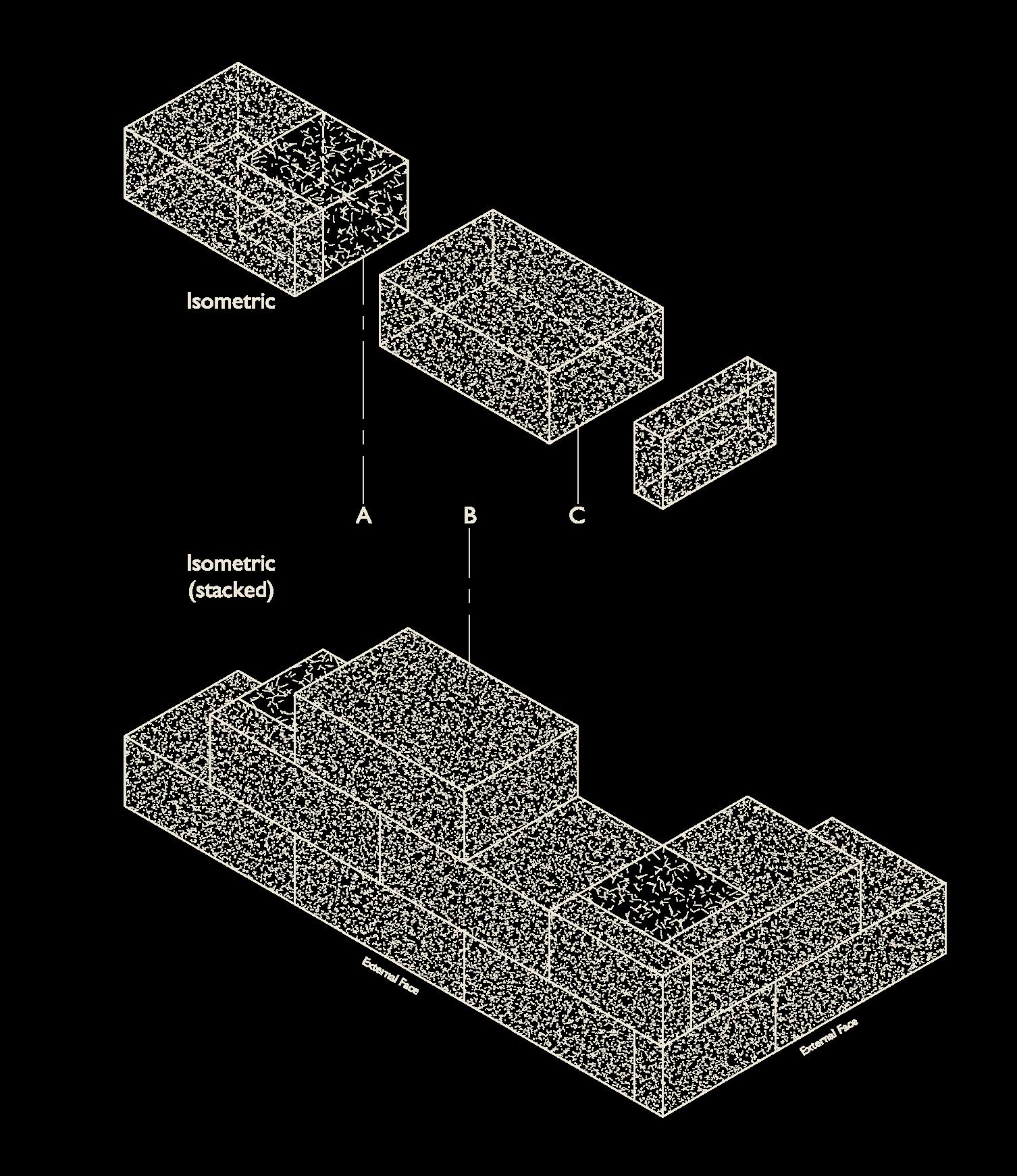

Summary Sheet
33
 Martin Bignell - 18013894
Martin Bignell - 18013894



 Figure 3 Key:
A) Structural Cob (300mm)
B) Monolithic Wall
Figure 3 Key:
A) Structural Cob (300mm)
B) Monolithic Wall

 Figure
Figure





 Figure 8: The subsoil was made into spheres to check how ‘plastic’ the subsoil was.
Figure 9: Subsoil ‘A’ ball was compressed to test approximately the amount/quality of clay
Figure 10: Subsoil ‘B’ ball after compression (both were suitable subsoils)
Figure 8: The subsoil was made into spheres to check how ‘plastic’ the subsoil was.
Figure 9: Subsoil ‘A’ ball was compressed to test approximately the amount/quality of clay
Figure 10: Subsoil ‘B’ ball after compression (both were suitable subsoils)



 Figure 12: A test subsoil spheres that has dried
Figure 13: Subsoil ‘A’ disk fully dried.
Figure 14: Subsoil ‘B’ disk fully dried.
Figure 12: A test subsoil spheres that has dried
Figure 13: Subsoil ‘A’ disk fully dried.
Figure 14: Subsoil ‘B’ disk fully dried.

 Figure 17: Isometric Diagram of the Second Block(s) Iteration 18
Figure 17: Isometric Diagram of the Second Block(s) Iteration 18

 Figure 19: Isometric Diagram of the Final Block(s) 20
Figure 19: Isometric Diagram of the Final Block(s) 20

 Figure 21: Isometric Diagram of the stages of creating the blocks using the designed formwork. 24
Figure 21: Isometric Diagram of the stages of creating the blocks using the designed formwork. 24








 Figure 23: Straw is chopped/cut to short length. Figure 24: Subsoil is sieved to better mix with water
Figure 26: Formwork for structural element is filled Figure 27: Structural element is completed
Figure 25: Subsoil and water is mixed with the straw
Figure 23: Straw is chopped/cut to short length. Figure 24: Subsoil is sieved to better mix with water
Figure 26: Formwork for structural element is filled Figure 27: Structural element is completed
Figure 25: Subsoil and water is mixed with the straw











