
Architecture Portfolio
Martin Bignell



Martin Bignell

About
I enjoy spending time in nature and often draw inspiration from the feelings I find there. Nature is part of me, I am shaped by childhood days spent playing in the mud and constructing forms with basic timber poles and twine during my time as a Scout. Sustainability is at the core of my ethos, and I believe in architectural philosophies such as ephemerality and cradle-tocradle design. During my studies at the University of Plymouth, I cultivated a passion for earthen architecture and natural building practices that continues to shape my academic and professional journey. With a strong work ethic and a wealth of team-working experience gained through diverse projects in both university and professional settings, I am confident in my collaboration and organisation skills. Eager to constantly advance my knowledge of the industry, I am currently enrolled at the University of the West of England as an architectural apprentice.
mbarchitecture4@gmail.com
Education
2022 - Present
MArch Level 7 Architecture Apprenticeship
University of The West of England (UWE)
2018 - 2021
BA(Hons) Architecture
University of Plymouth
2015 - 2018
A-Levels, Extended Project Qualification, AS Levels
Colyton Grammar School
2011 - 2015
GCSEs
Colyton Grammar School
Relevant Experience
2022 - Present
Level 7 Architectural Apprentice
BoonBrown
2021
Cob and Stone Construction and Repair
Kevin McCabe Cob Building Specialist 2017
Work Experience
NDM Architects
Work Experience
BoonBrown
Software
The ArborTerra proposal within the Roman(tic) Revival Masterplan aims to revitalise Rome’s archaeological park around the Roman Forum by integrating contemporary and sustainable architecture and sustainable traditional programmes that seek to have a positive impact on the surrounding area and Rome as a whole. The project creates new public spaces, removes barriers, and offers educational and economic opportunities to re-engage residents with their cultural heritage.
ArborTerra combines a tree nursery, pottery workshops, and educational spaces to promote urban afforestation and environmental education, focusing on learning and community participation. Improved access and visual experiences within the park are achieved through elevated pathways, strategic openings, and the insertion of inverted archways among the ruins of the Basilica Aemilia, exemplifying conservation and adaptive reuse.



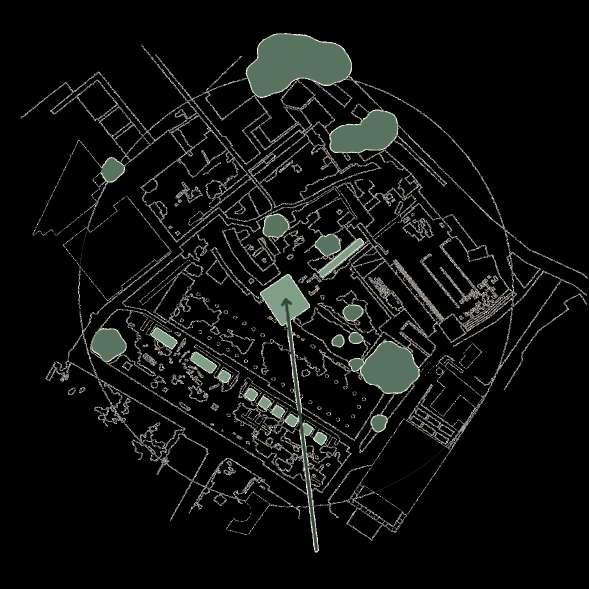
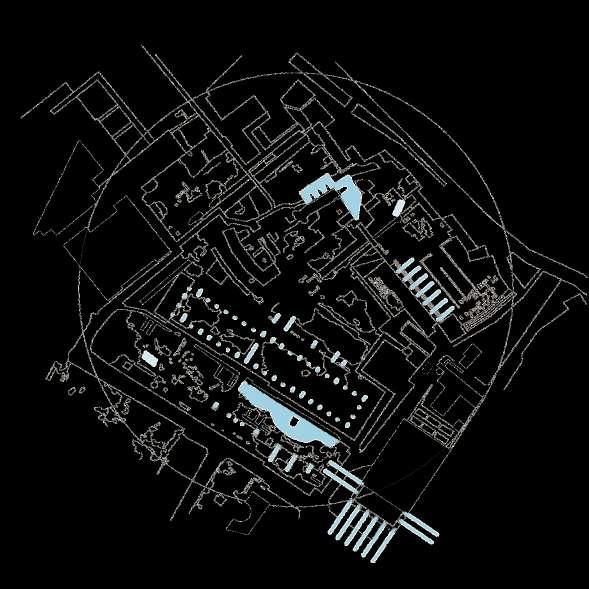



Floor Plan with influenced from Site Analysis and Programming
1) Site Analysis - Access and Barriers
2) Site Analysis - Trees
3) Site Analysis - Columns and Archways
4) Programming - Time
5) Programming - Plan
6) Programming - Section




Proposed Perspective Section

A section of the ArborTerra was modelled to as scale of 1:50 to better understand and showcase the scale, materiality and atmosphere of the proposal. Physical modelling is an important tool for both design development and the communication of ideas.
As a group we chose to model the Roman(tic) Revival masterplan this gave us the flexibility for more of a ‘working model’ approach. It helped us identify areas that we could strategically create new pathways and to also introduce new ‘views and perspectives’ of the ancient ruins.



1) Zinc Box Gutter with timber supports
2) ‘Mansafe’ System For Roof and Gutter Maintenance (Hidden from Ground level)
3) Insect Mesh
4) Hemp Corrugated Sheeting
5) Air Gap for Ventilation
6) Horizontal Timber Battens
7) Waterproof Breathable Membrane
8) Vertically Timber Battens
9) 18mm Marine Grade Plywood
10) Wood Wool Insulation
11) Timber Purlin
12) Ventilation Ducting
13) Plasterboard
14) Glazing
15) Concealed Window Frame
16) Steel Bolts
17) Glulam Structure
18) Steel Base Plate/Junction
19) Multi-directional Pressed Straw Insulation aligned with Glass Foam and Glazing to create continuous thermal envelope.
20) Timber Frame with keyed surface for Render
21) Light Pink Earthen/Lime Render
22) Concrete Foundations
23) Polished and Oiled Earthen Finished Surface
24) 50mm Levelling Subsoil Layer
25) 200mm Base Subsoil Layer
26) Damp Proof Membrane
27) Foam Glass Insulation
28) Gravel/Aggregate
29) Existing Ruins (Set Back)
30) Ground
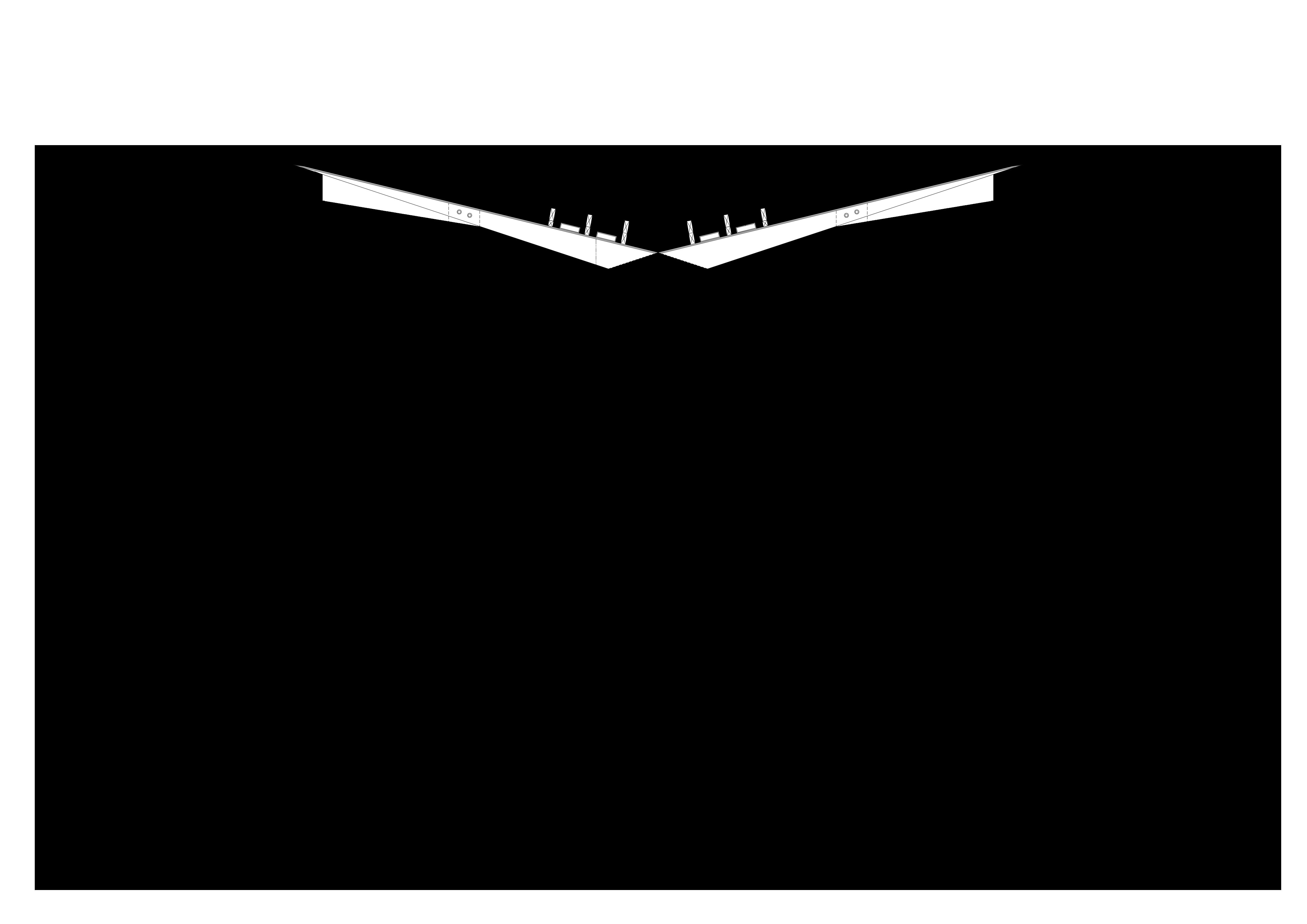


I created a ‘gatehouse’ style house type to be situated at the entrance, I iterated several designs considering precedents, site visibility, and the employer’s requirements. I then presented and discussed this proposed gatehouse design with the client, explaining the reasoning behind the key design decisions. The client provided feedback, including some requested changes to reduce costs I made the client aware of the impacts of these changes before agreeing how each comment would be actioned. I incorporated these revisions while aiming to maintain the intended aesthetic and functionality.
Rough sketching is an important element of design. I can quickly communicate thoughts to others in a matter of seconds. It also provides me with a new perspective on design ideas.
I also jointly prepared the wider scheme and developed the site layout and additional house types for the residential development. This included producing the relevant drawings and effectively communicating the with developer and consultants.


This project proposes a mobile boat-like vessel that travels along the harbour and river in Bristol, serving as an adaptive space for gathering and debate. The form and components aim to remove the taboo around protest, with a dynamic debate space that transforms using retractable dividers to accommodate different styles of debate including oppositional, circular, semi-circular, or hybrid. The proposal has an element of ‘street’ as if to be an extension of Bristol. As seen in the programming diagrams people can use this space to debate or to transport people ready to protest on Bristols streets.
Rainwater collection floods the dark exhibition space underneath the debate space and ‘street’ which displays relics of protest that are no longer of use for example for example toppled statues or old banners.The water erodes the relics and highlights the fragility of ‘normal’ in our society. The project utilizes the waterfront site to create a flexible, context-driven vessel that brings people together, gives voice to all communities, and ultimately facilitates collaboration and social change in Bristol and beyond.

Debate is organised Debate advertised Collection of people from gates around the city

Leave vessel to protest Travel to the centre
People are returned to the gates
Collection of people from gates around the city
Protest Advertised Protest/action is decided People are returned to the gates
A timeline showcasing programmes and rituals that take place in and around the proposal
People visit and learn about relics

A programme spatial plan influence by the suprematism art movement.


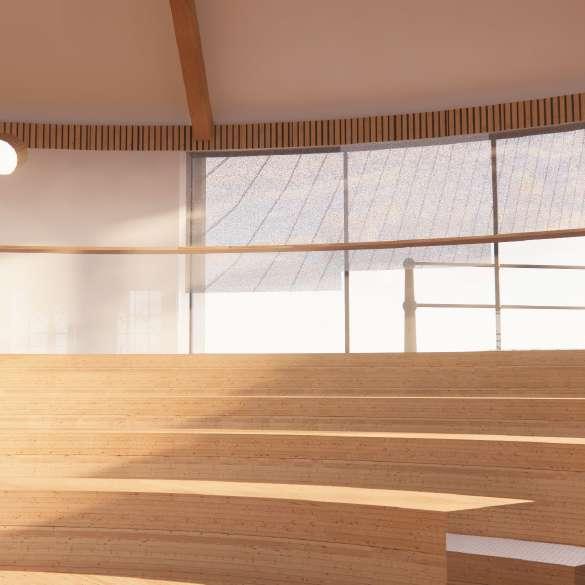
Whilst working with Kevin McCabe I worked on several projects where I acquired first-hand experience in working with cob and the intricacies involved in the restoration of cob and stone structures. While my university studies provided an opportunity to research and develop the philosophy and design principles of natural building, my engagement with Kevin McCabe afforded me a comprehensive understanding of the techniques essential for constructing and repairing cob structures. Some of the project I worked on include the rebuilding of a cob barn wall (left), the repair and re-rendering of a 200-year-old cob cottage (middle), and the re-rendering of a previously cement-rendered wall (right). This practical experience greatly complemented my academic knowledge, enhancing my proficiency in the field of natural building.




Whilst working at BoonBrown, I worked on obtaining planning permission for the transformation of a derelict barn adjacent to a listed property into a versatile multi-use space. Collaborating closely with the project architect, I conducted a comprehensive measured survey and took the lead in drafting both the existing structure and proposed drawings. I recognised the character of the barn’s unique roof supports and advocated for their preservation while introducing modern elements such as an open-plan layout and strategically placed roof lights to enhance natural illumination. Furthermore, sustainability was a key priority throughout the project, with initiatives like integrating photovoltaic panels onto the roof and opting for timber doors and windows to minimise environmental impact and promote sustainable design principles and materiality.

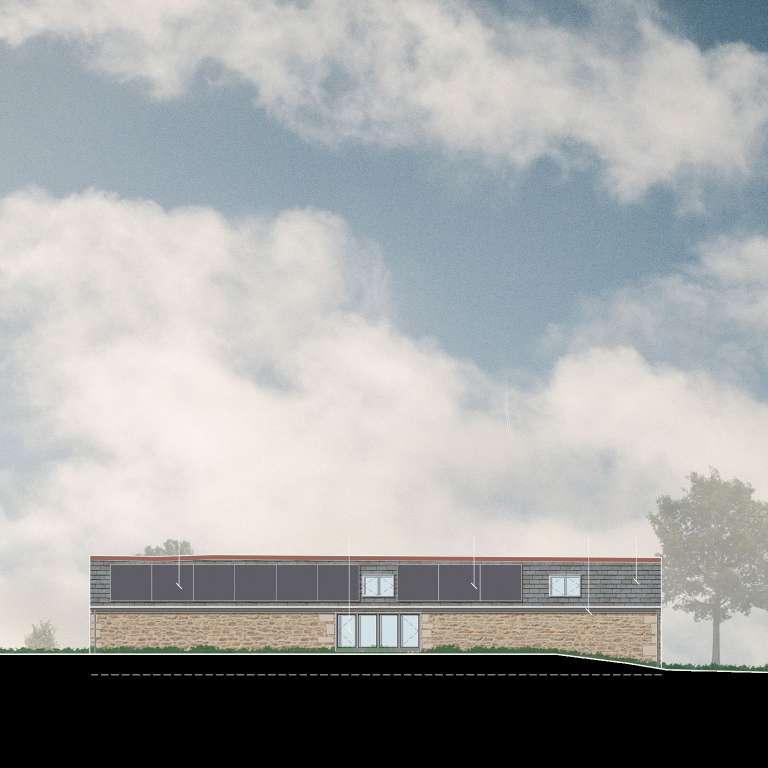

The project aims to create a protected wetlands and woodland area within Tothill Park, Plymouth to provide habitat for wildlife and promote biodiversity. It aligns with the Fab City Manifesto goals around ecology, sustainability, and community. Key stakeholders and partners include environmental charities, local universities, local schools, families, and nature enthusiasts who will use the space. The project will include a building that includes observation areas oriented towards both the horizontal and vertical aspects of nature and educational spaces to teach users about the value of nature and ecosystems. The building features green roofs and angled windows to reflect the surrounding habitat to better integrate with its context. The space and programs will adapt across the seasons similar to the natural world, with spring focused on new growth, summer on collaboration, autumn on education, and during winter indoor activities will be the predominant focus.

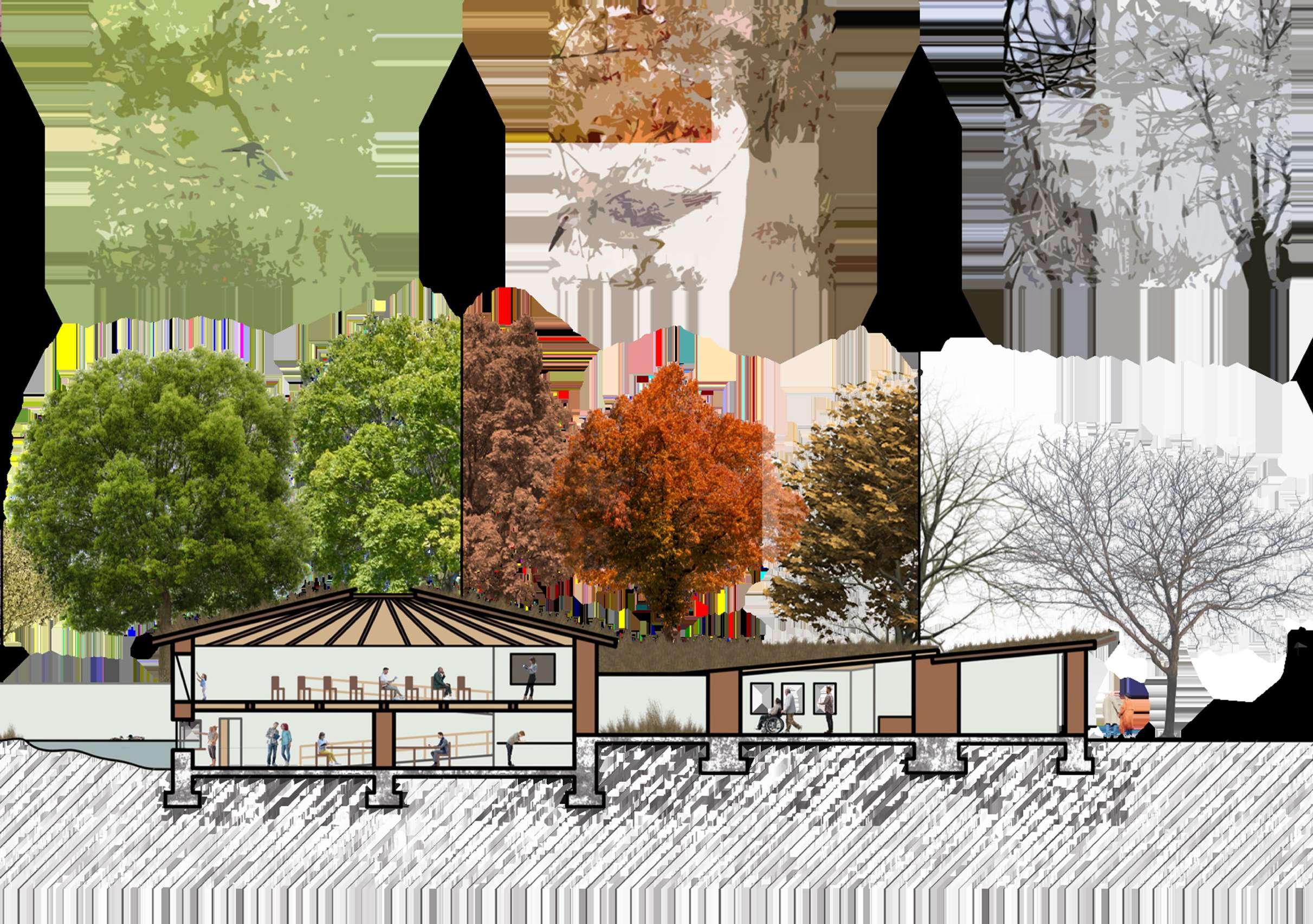
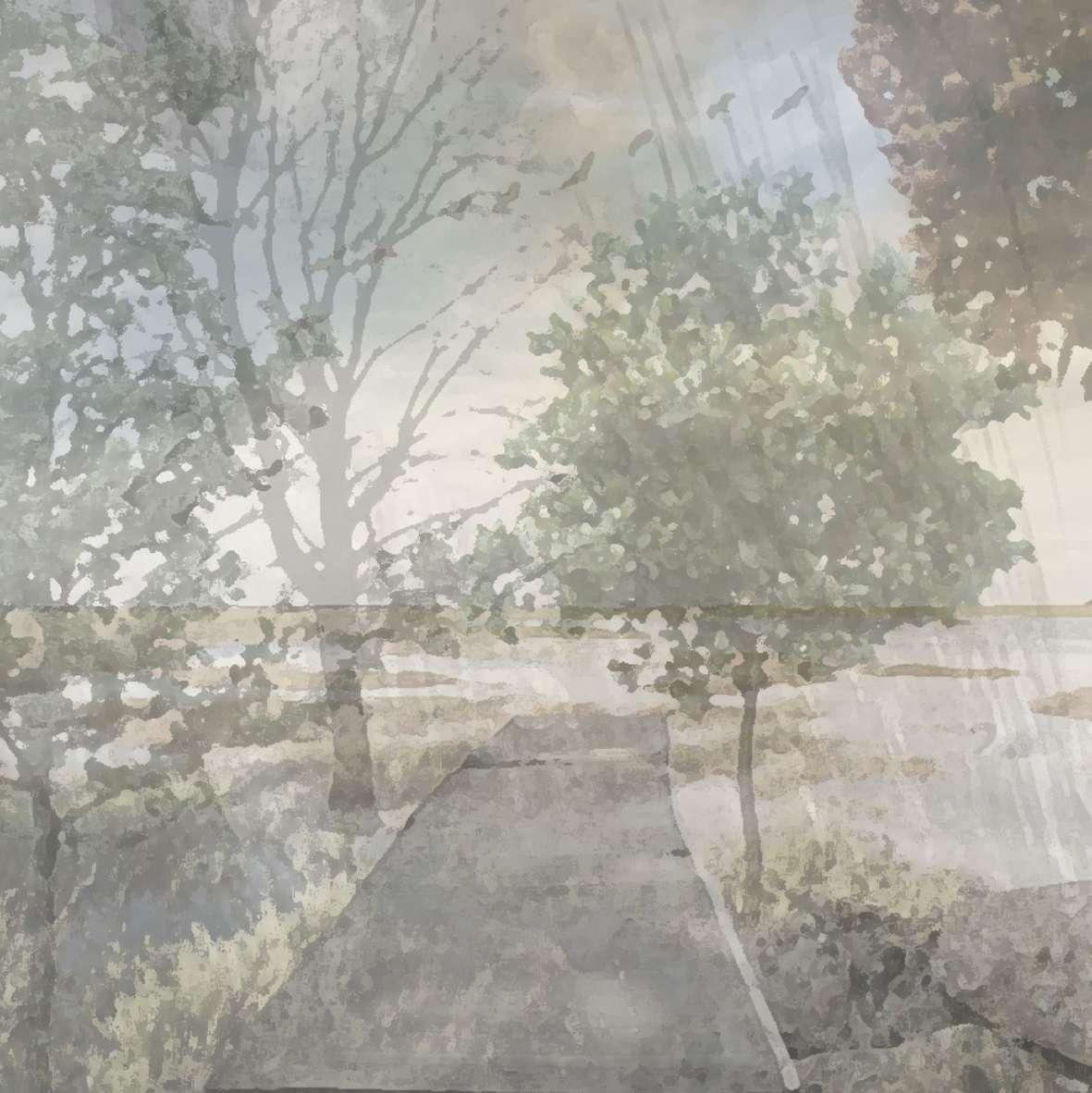
The space is designed to immerse users in nature through a sense of journey subconsciously drawing the users thoughts away from the urban environment to the newly re-wilded park.
1) Semi permeable wall allows for glimpses into the protected area. Trees, moss and lichen ‘spill’ over the wall hinting of the nature beyond.
2) Entrance intrudes onto the pathway guiding the users into the space.
3) As the user enters, the space compresses with the upcoming brighter space encouraging them through.
4) The space opens up motivating the users into the main viewing space.
5) The user is then met with a panoramic view of the wetland and woodland area.
6) After this initial journey, users have the option to ascend to the first floor, which emphasizes the vertical elements inherent in nature, or descend to the partially submerged ground floor that delves into the intricacies of nature on a smaller scale.






The programs within this project are three workshops including hand woodworking, natural ink/dye, and earthen.While workshop spaces share similarities, processes vary, as illustrated in the ‘material cycles’ diagram. This diagram showcases the ephemeral life of artwork, with line distances representing process similarities. Upon creation in the workshops, sculptures find a home in the sculpture park. The park serves as a temporary exhibition space, showcasing workshop creations before natural decay returns the materials to the environment. Featuring both open exhibition areas and enclosed relaxation spaces, the ephemeral sculpture park encourages mindfulness and reflection. Western architecture typically prioritizes permanence, but by designing with ephemerality in mind a building can minimise its environmental impact. Dynamic and in constant flux, ephemeral architecture entices visitors to witness the evolving stages of a structure’s lifecycle. The structure like the sculptures will decay in time by storms, increased in frequency and intensity caused by climate change. Thus, the building itself becomes a sculpture, highlighting the effects of climate change.









This project was based in Bath, a UNESCO World Heritage Site. 8-9 Quiet Street is a Grade II* Listed Georgian Building that had previously been used as a Bank. I drove the design of the proposed restaurant shop front as well as communication with the town planners, interior designs and MEP engineers. It was vital to communicate with the design team to ensure the shop front was appropriate for the listed building and the city of bath. By using the ‘Commercial signage and tables and chairs on the highway Design and Conservation Guidance’ document I could ensure that the design was suitable for the conservation area. Another important consideration was to make sure the front entrance was in the correct position for the interior designers and so that kitchen extract ventilation could penetrate the building fabric where it least impact the historic character of the building. Photos from: Resolution Interiors





LinkedIn: www.linkedin.com/in/martinbignell-77aa28224
Email: mbarchitecture4@gmail.com

Online Portfolio: https://issuu.com/martinbignell