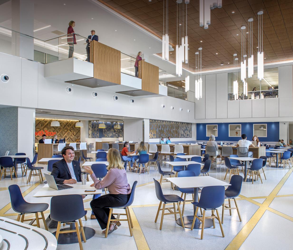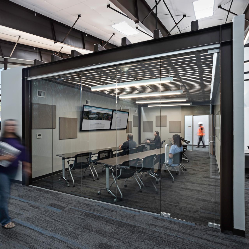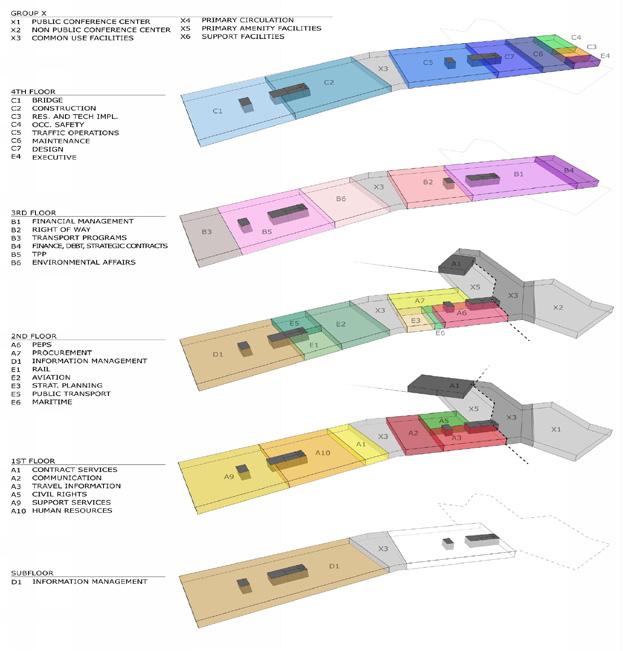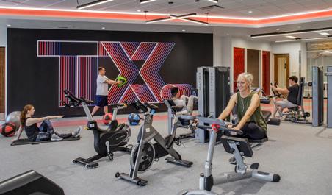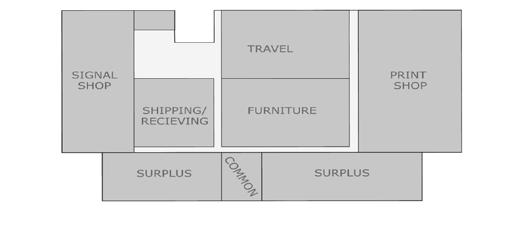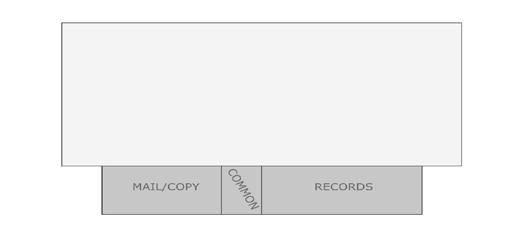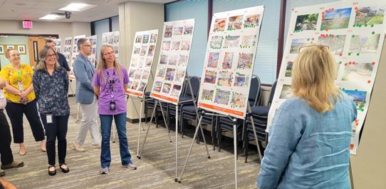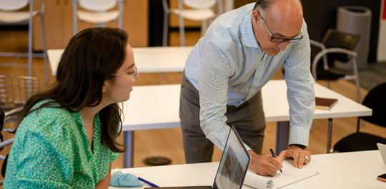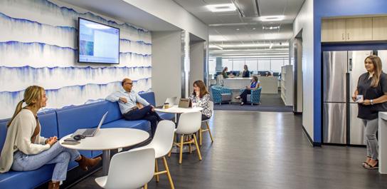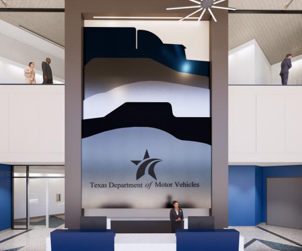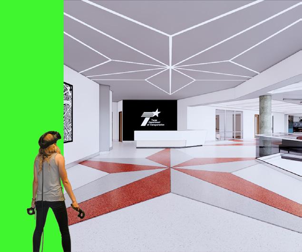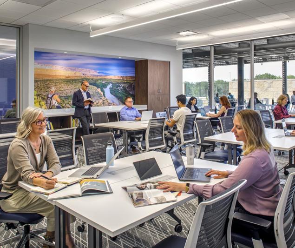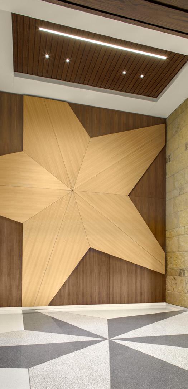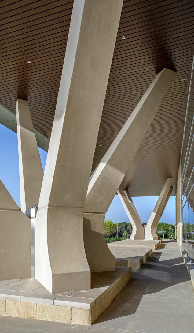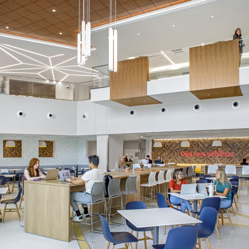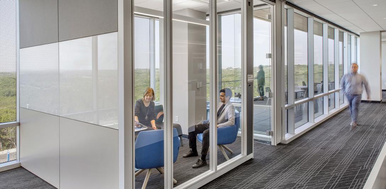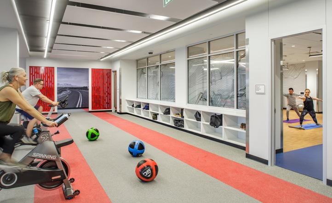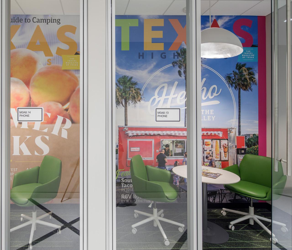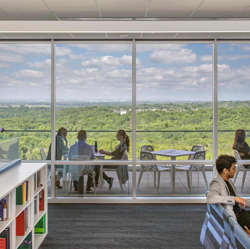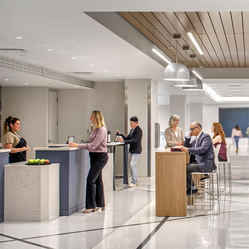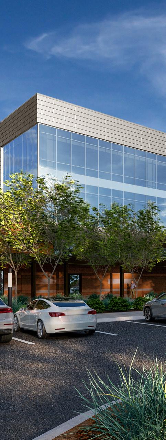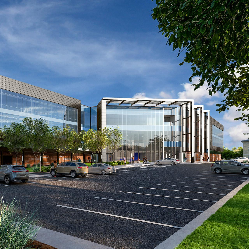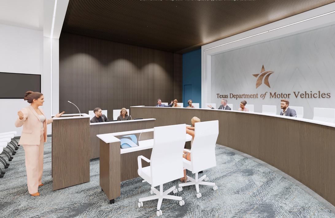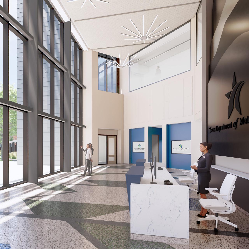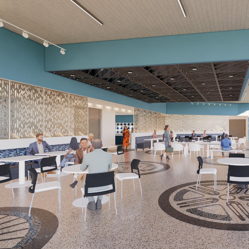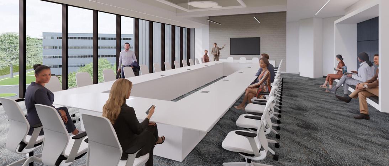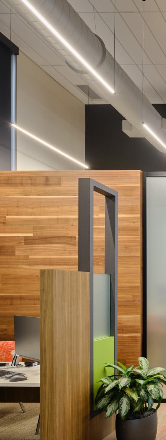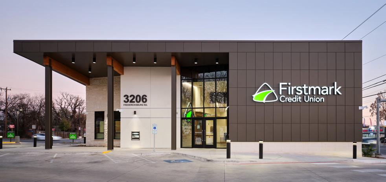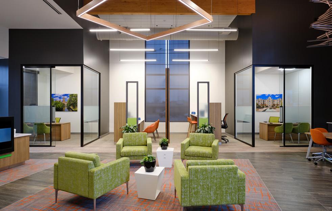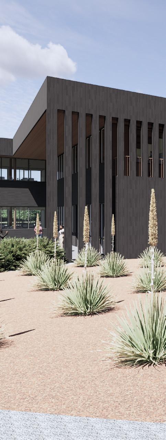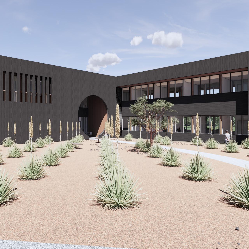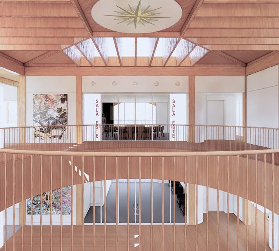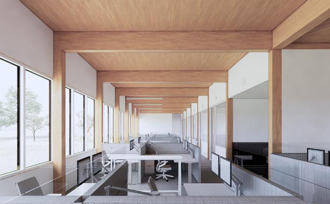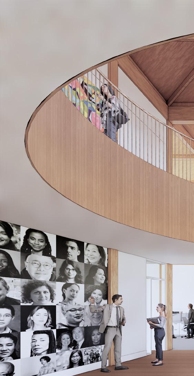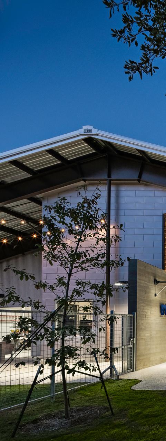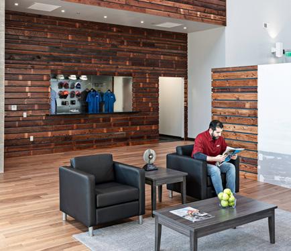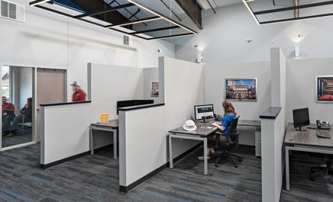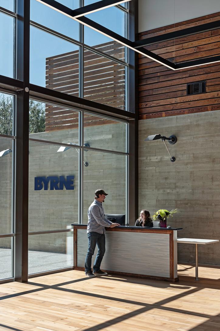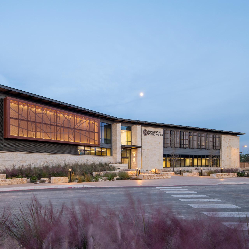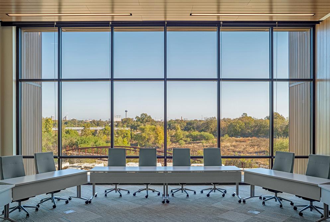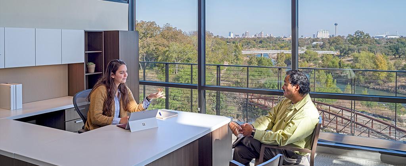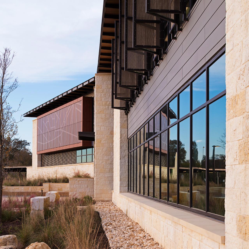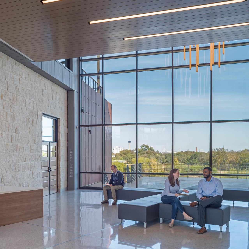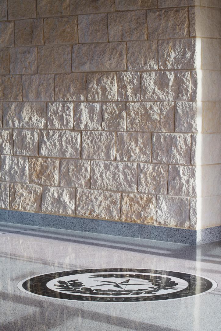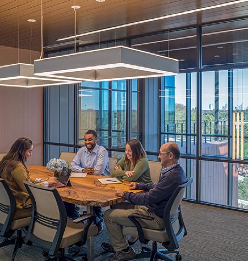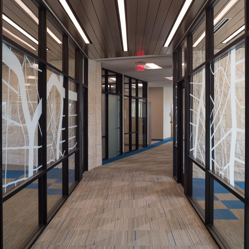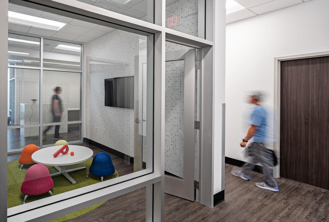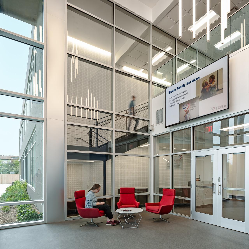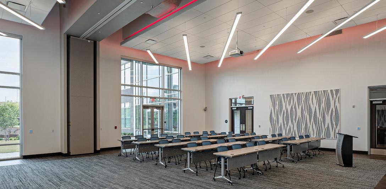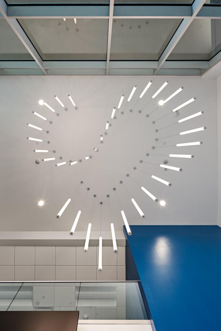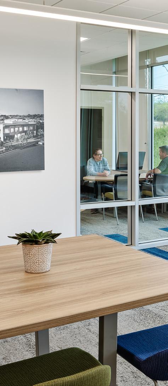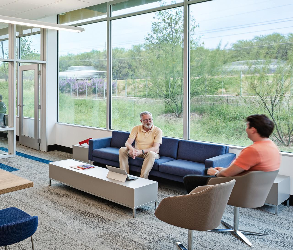OFFICE + WORKPLACE
Our architecture and interior design practice specializes in creating exceptional office workplace trends and customized strategies that prioritize workplace transformation, team culture, and a healthy user experience. A constant thread in our work is our recognition of the rapidly changing workplace environment, given the retirement of long-serving employees and the highly competitive recruitment market for new employees. Our extensive experience in designing office buildings, parking garages, and new workplaces enables us to create inviting environments that uplift the spirit of every person. We collaborate with our clients to design office spaces that enhance employee collaboration, wellness, recruitment, retention, and operational efficiency, all while serving the needs of our clients.
SERVICES
ARCHITECTURE
& ADJACENCIES - OFFICE BUILDING
DEPARTMENT OF TRANSPORTATION
CONSOLIDATION PROGRAM - JULY 10, 2018
PRELIMINARY STACKING & ADJACENCIES - WAREHOUSE
We expand expectations. Architecture is an opportunity to improve people’s lives in both tangible and emotional ways that are often not anticipated in the beginning of a project. These unexpected opportunities enrich our work and amplify a project’s potential.
PROGRAMMING + SPACE PLANNING
Upper Level
We excel in meticulous programming, ensuring that every project begins with a comprehensive and thoughtful plan. Our space planning expertise goes beyond immediate needs, envisioning enduring relationships between occupants and their work environments by delivering timeless designs for the present and future.
INTERIOR DESIGN + FF&E
Lower Level
PRELIMINARY STACKING & ADJACENCIES - LABORATORY
Interior design completes architecture. It adds beauty and function to the places where people live, work, and play every day. Our interior design creates the spaces that lift our spirits and improve our lives, no matter the project’s size or budget.
MATERIAL TESTING LAB
SUSTAINABILITY + WELLNESS
Sustainability and wellness go hand in hand. Prioritizing environmental stewardship and promoting wellness is crucial for our client’s well-being today and for future generations. Our design philosophy prioritizes sustainability from the beginning of each project. We aim to create visually appealing environments through thoughtful land use, mindful material selection, and responsible resource management.
VISIONS AND GOALS - 29
DISCOVER
Every project is an exciting journey that allows us to delve deep into the vision, goals, constraints, and other factors that ultimately shape a building. We take pride in creating a uniquely tailored solution for our clients, leveraging every resource at our disposal to deliver the best possible outcome.
DESIGN
Design is a way of thinking. We believe that every place should elevate the spirit of every person. Focusing on the user experience to craft great places where people want to work, learn, play, and heal. Our team’s focused and skillful problemsolving helps us deliver the best solutions for each project and leads our clients where they want to go.
DONE
The resulting building is the physical manifestation of the careful and thoughtful consideration applied through discovery and design.
“I find Marmon Mok to be extremely responsive to any & all schedule needs and could count on them for their exceptional service. They were very organized, and we felt very comfortable working with such a great team that was dedicated to our project.”
J.F. Nespral M.D. President & CEO | Texas Organ Sharing Alliance
RENDERINGS & VISUALIZATION
We use renderings to give our clients an accurate view of the completed space. The client can visualize the finished design and easily make alterations before anything has been constructed. This is also a great tool for the owner to market to potential donors for fundraising.
VIRTUAL REALITY
We are exploring new ways to help clients interact with their space during the design phase. Our visualization team can immerse you in your future space for you to walk around and experience the design first hand.
CHANGE MANAGEMENT
Change management begins with open dialogues with our clients to understand their unique organizational goals, culture, and the changes they wish to implement in their new workplace. We emphasize collaboration, involving key stakeholders, employees, and decision-makers in the design process. Through a thorough analysis, we develop tailored design solutions that meet aesthetic and functional requirements that support change objectives.
AUGMENTED REALITY
AR gives you the ability to see an architectural hologram mixed with the environment. The lens adds a layer of digital 3d models to its real surroundings. Allowing the viewer to stay connected to its surroundings while seeing the virtual model.
SOUTH TEXAS HEADQUARTERS
BYRNE CONSTRUCTION | SAN ANTONIO, TX
Marmon Mok’s design of Byrne Construction’s new South Texas Headquarters does an excellent job representing the company’s aesthetic and brand and serving as a showroom for their work. In their new headquarters, Byrne clients can see the craftsmanship and what construction methods/materials Byrne can construct, literally showcasing the tools of their trade and construction expertise.
BEXAR COUNTY | SAN ANTONIO, TX
The project vision for the new Bexar County Public Works Office Building along the Mission Reach of the San Antonio River integrates the functional components of the program into the future vision and legacy of the county along the newly expanded and redeveloped banks of the San Antonio River. With its commanding views of the San Antonio skyline and proximity to the Missions World Heritage Site, this prominent location allows this building to become a “Lantern” on the river and to distinguish itself as a good neighbor to the Mission Reach.
TEXAS ORGAN SHARING ALLIANCE | SAN ANTONIO, TX
The new office building and event center for the Texas Organ Sharing Alliance (TOSA) acts as a home base for staff, a memorial for families of donors and recipients, and an educational center for the public and medical community. To support these functions, the TOSA team envisioned a place that reflects integrity, healing, trustworthiness, community, future, and sustainability. Incorporating sustainability was a top priority with LID features, recycled materials, a high efficiency mechanical system, recycled water, and more.
