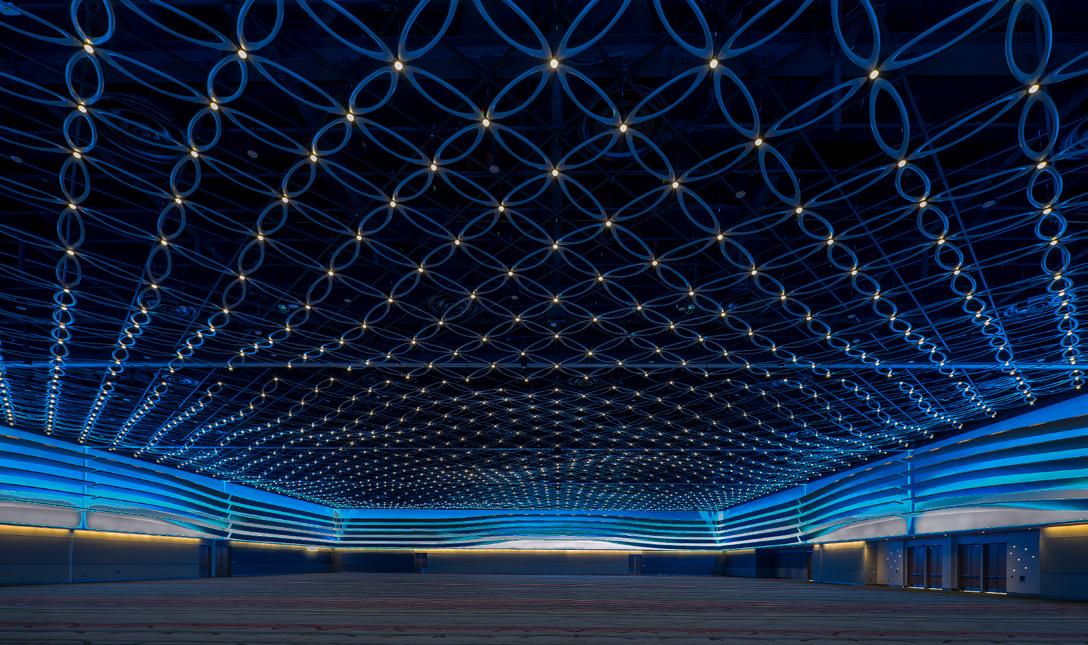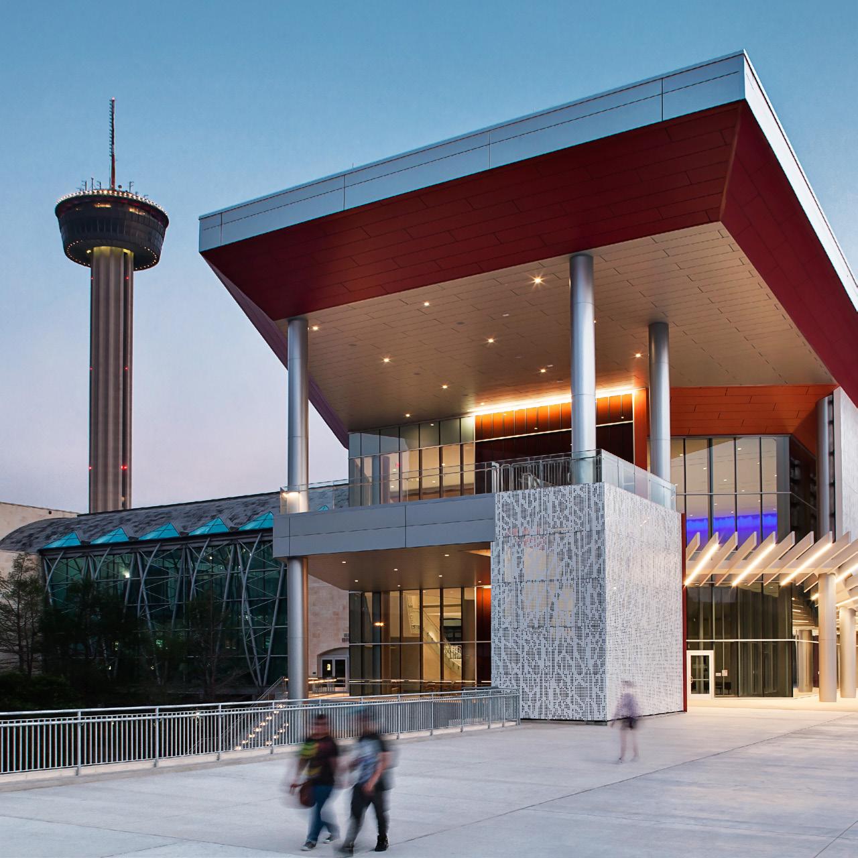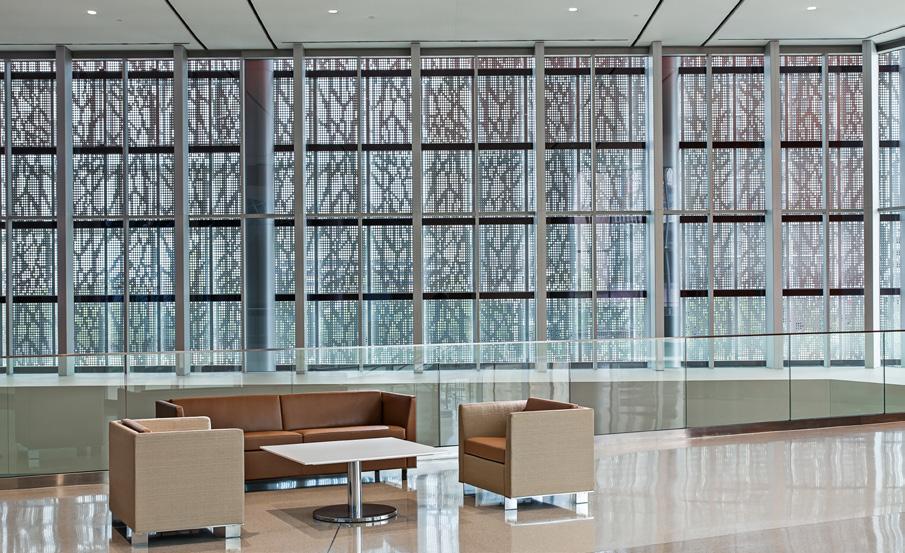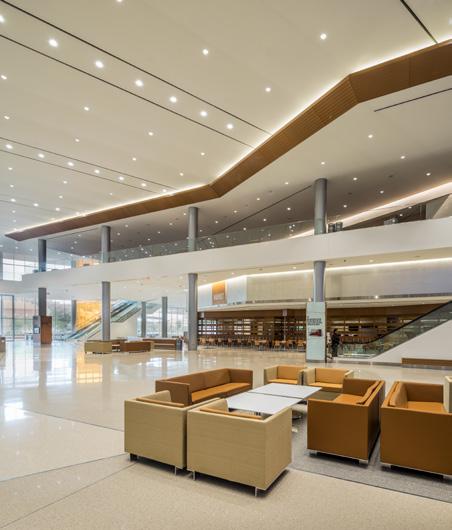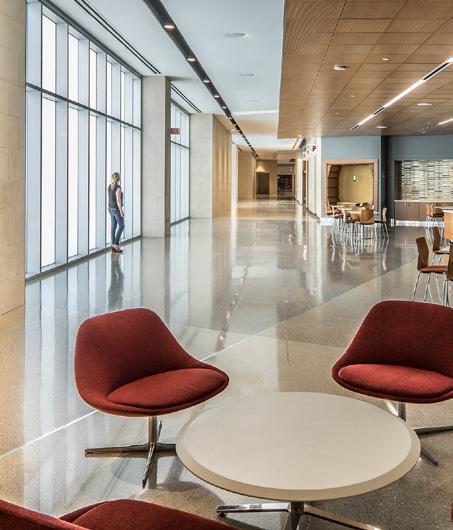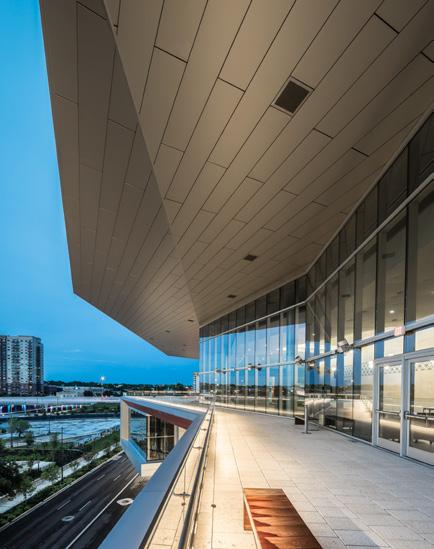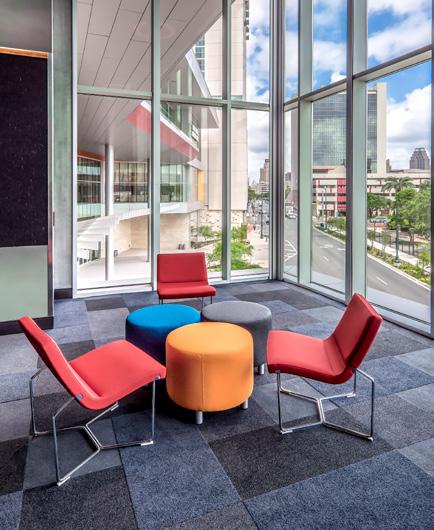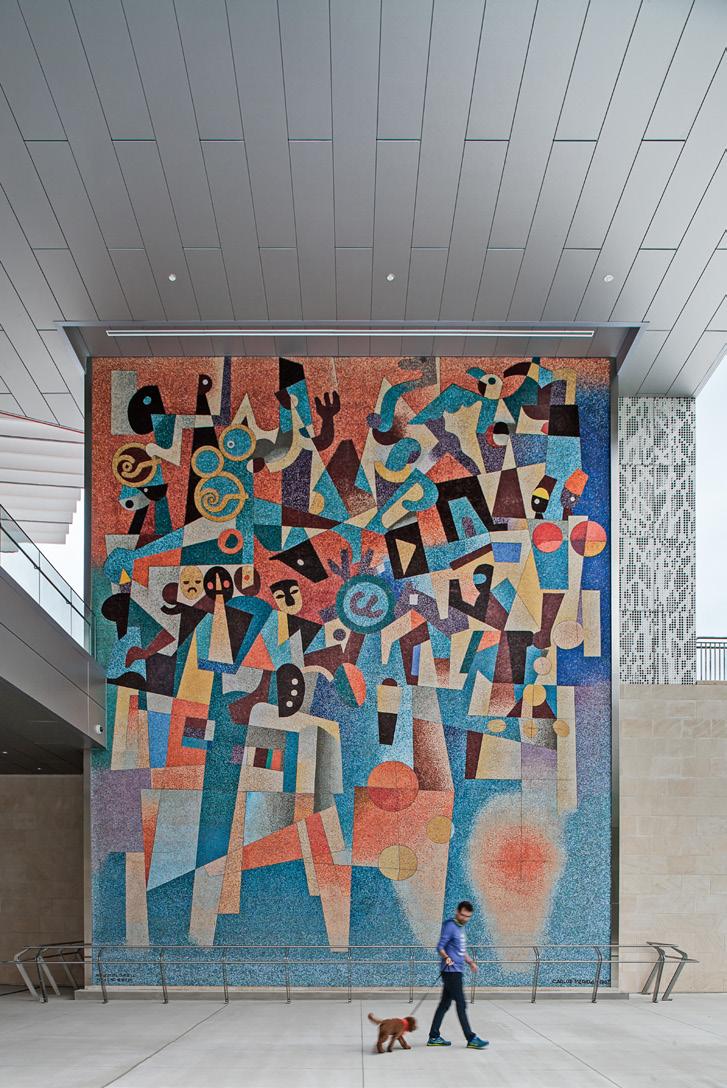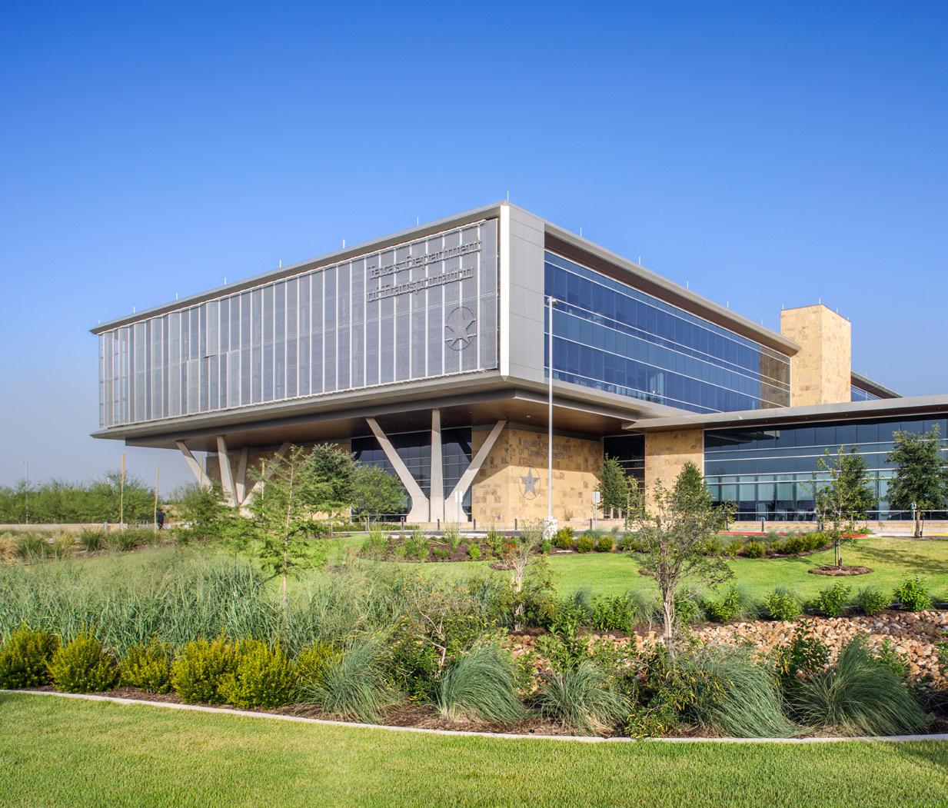

OVERVIEW
Marmon Mok’s civic and municipal practice specializes in crafting innovative and purpose-driven solutions for public clients. Working extensively with cities and public agencies has made us excellent and trusted partners in public work. We understand how municipal systems function, and we’re careful stewards of public funds. Our design process emphasizes collaboration and active engagement with owners and stakeholders to create functional and beautiful designs within constraints of available resources.

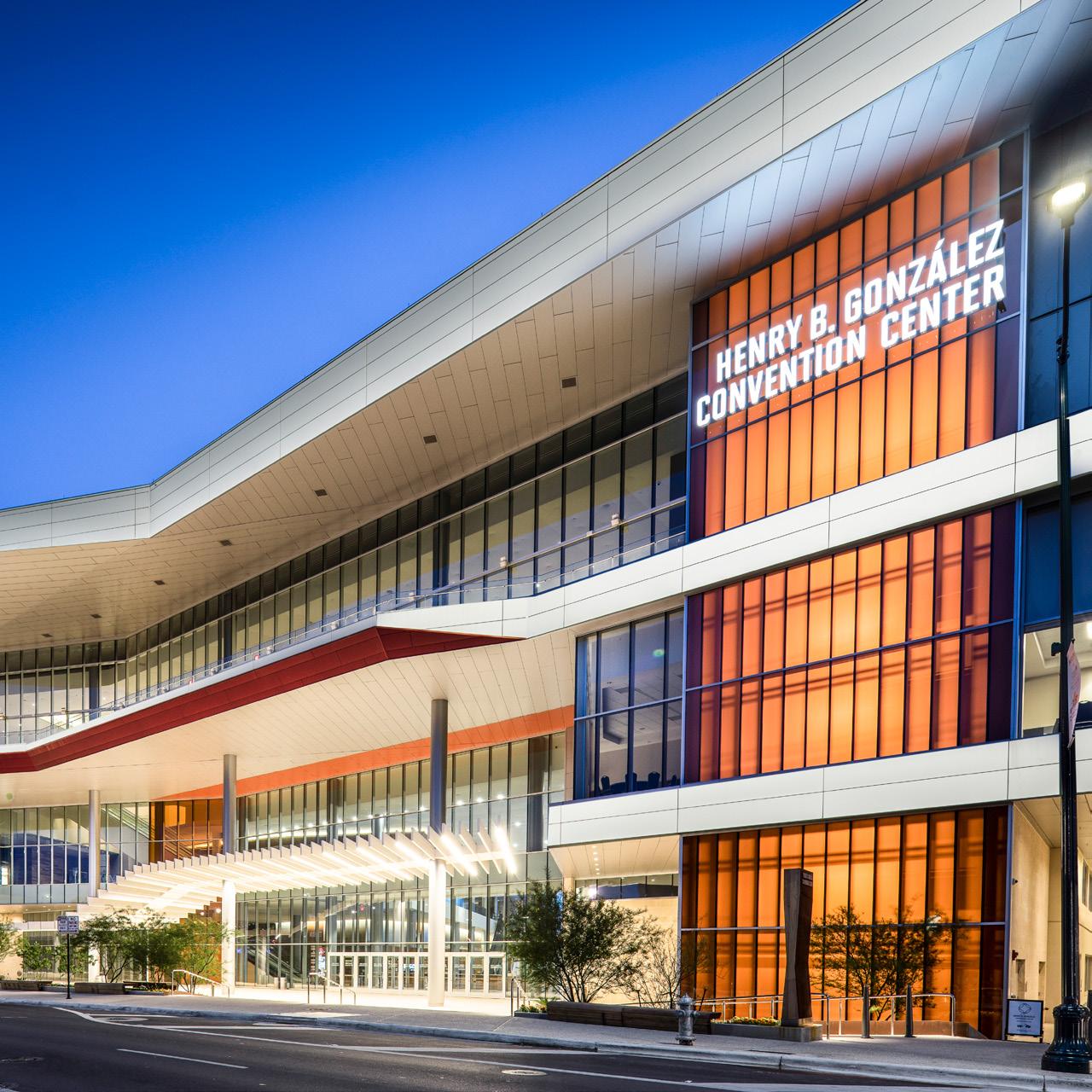
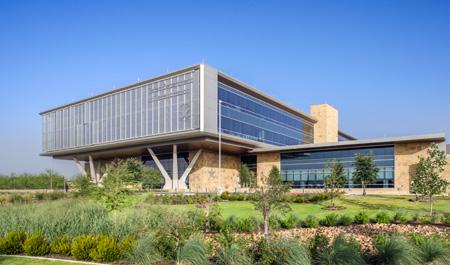
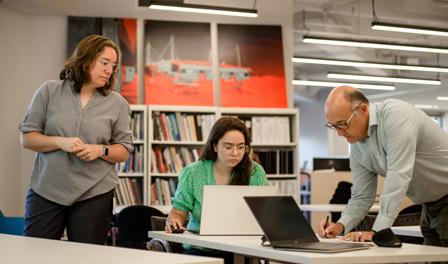
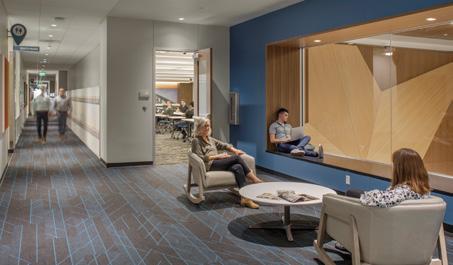

ARCHITECTURE
We expand expectations. Architecture is an opportunity to improve people’s lives in both tangible and emotional ways that are often not anticipated in the beginning of a project. These unexpected opportunities enrich our work and amplify a project’s potential.
PLANNING
Good planning is the foundation for success. It defines the project and creates the relationship that will last long after the building is complete. Marmon Mok takes the long view: we find the best solutions to achieve your goals now and in the future.
PROGRAMMING + INTERIOR DESIGN
Interior Design completes architecture. It adds beauty and function to the places where people live, work, and play every day. Our interior design creates the spaces that lift our spirits and improve our lives, no matter the project’s size or budget.
SUSTAINABILITY + WELLNESS
Sustainability and wellness go hand in hand. Prioritizing environmental stewardship and promoting wellness is crucial for our client’s well-being today and for future generations. Our design philosophy prioritizes sustainability from the beginning of each project. We aim to create visually appealing environments through thoughtful land use, mindful material selection, and responsible resource management.
DISCOVER
Every project is an exciting journey that allows us to delve deep into the vision, goals, constraints, and other factors that ultimately shape a building. We take pride in creating a uniquely tailored solution for our clients, leveraging every resource at our disposal to deliver the best possible outcome.
DESIGN
Design is a way of thinking. We believe that every place should elevate the spirit of every person. Focusing on the user experience to craft great places where people want to work, learn, play, and heal. Our team’s focused and skillful problemsolving helps us deliver the best solutions for each project and leads our clients where they want to go.
DONE
The resulting building is the physical manifestation of the careful and thoughtful consideration applied through discovery and design.
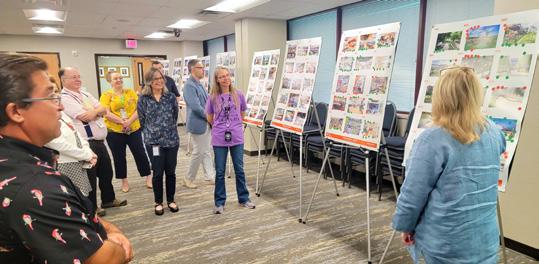


“Our new home along the San Antonio River has far exceeded our expectations; you’ve transformed our work environment and employee morale in ways I could not have imagined. The results demonstrate you truly listened to everything we had to say in our early meetings and designed a space that not only functions expertly for our staff but is also beautifully and cleverly designed.”
Renee D. Green, P.D. Director of Public Works | Bexar County

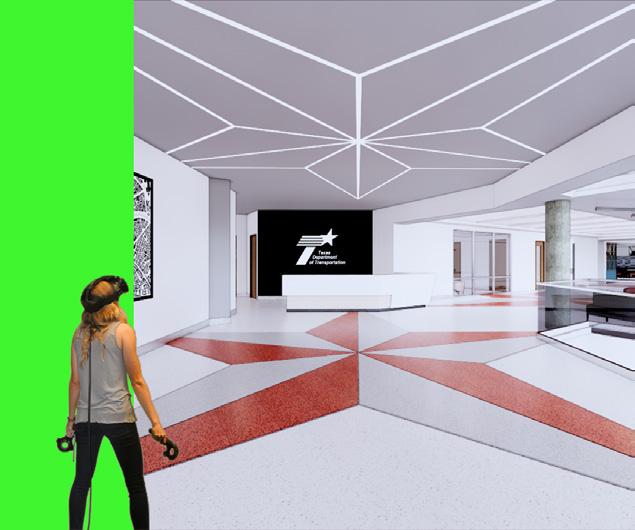
RENDERINGS & VISUALIZATION
We use renderings to give our clients an accurate view of the completed space. The client can visualize the finished design and easily make alterations before anything has been constructed. This is also a great tool for the owner to market to potential donors for fundraising.
VIRTUAL REALITY
We are exploring new ways to help clients interact with their space during the design phase. Our visualization team can immerse you in your future space for you to walk around and experience the design first hand.
ARTIFICIAL INTELLIGENCE
Marmon Mok leverages the prowess of Artificial Intelligence within its communication tools to elevate architectural innovation. By harnessing AIdriven algorithms, our tools refine project data into actionable insights, facilitating dynamic exchanges between our teams and clients, ultimately fostering a smarter, more intuitive design process.
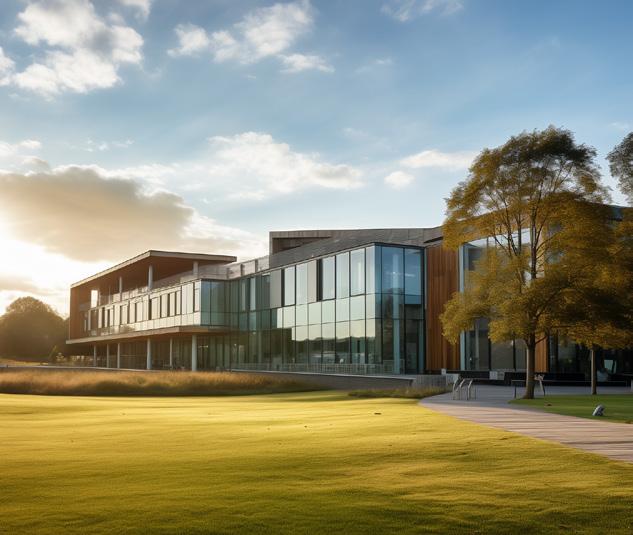
AUGMENTED REALITY
AR gives you the ability to see an architectural hologram mixed with the environment. The lens adds a layer of digital 3d models to its real surroundings. Allowing the viewer to stay connected to its surroundings while seeing the virtual model.

HEADQUARTERS + WORKPLACE
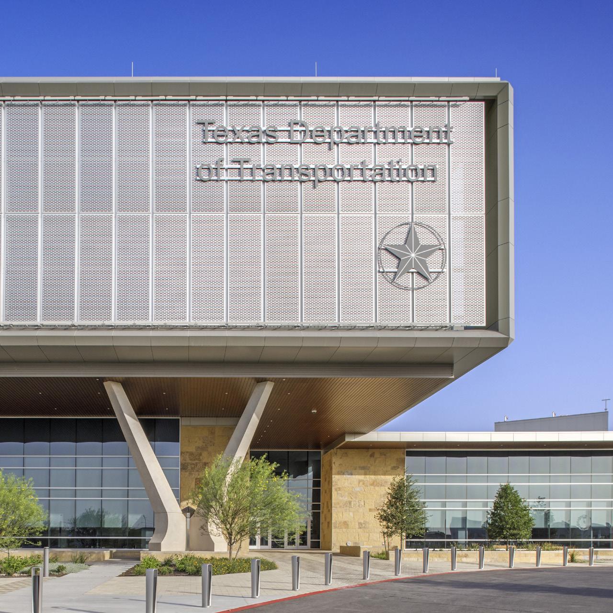
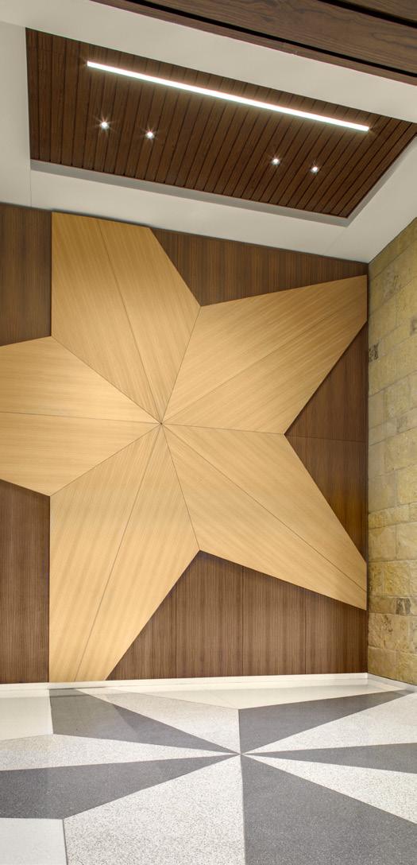
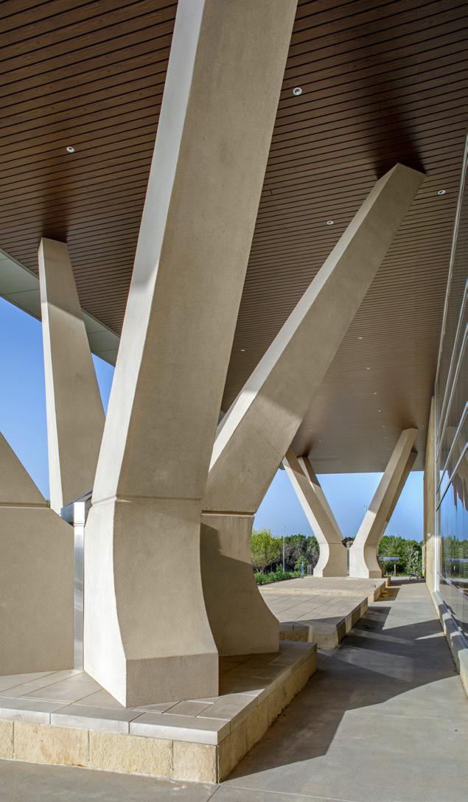
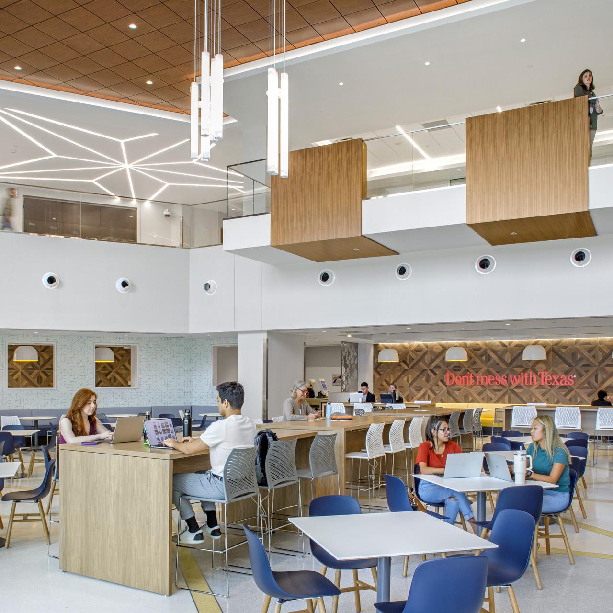
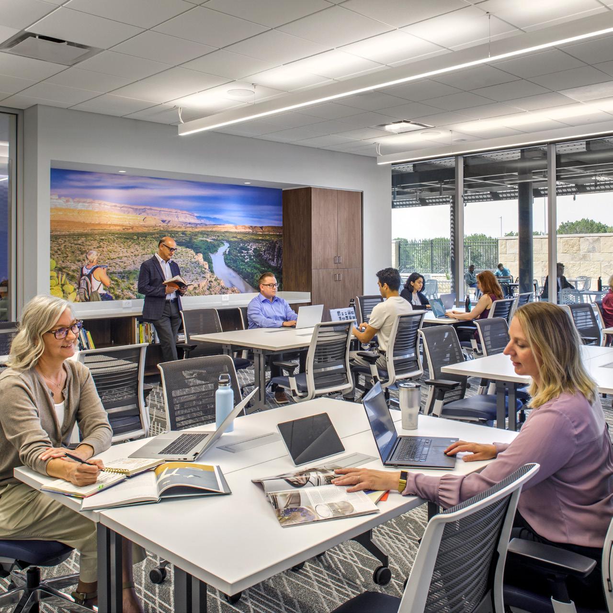

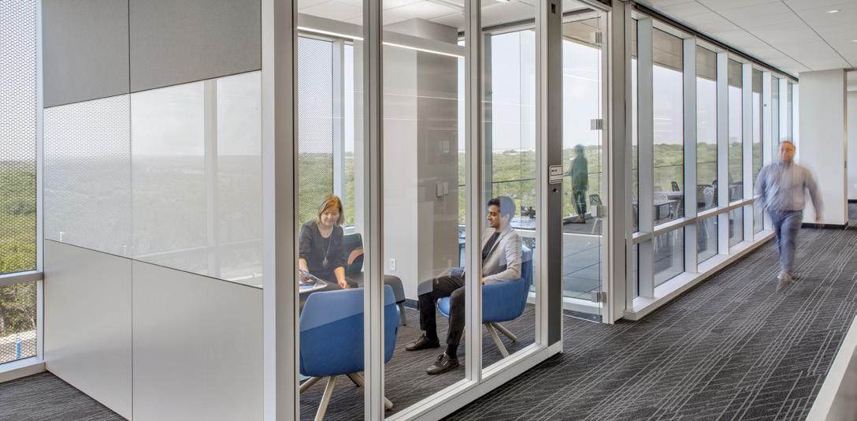
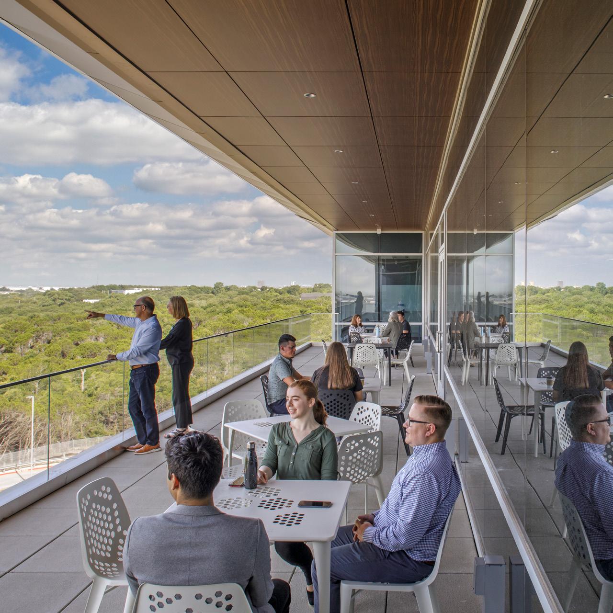
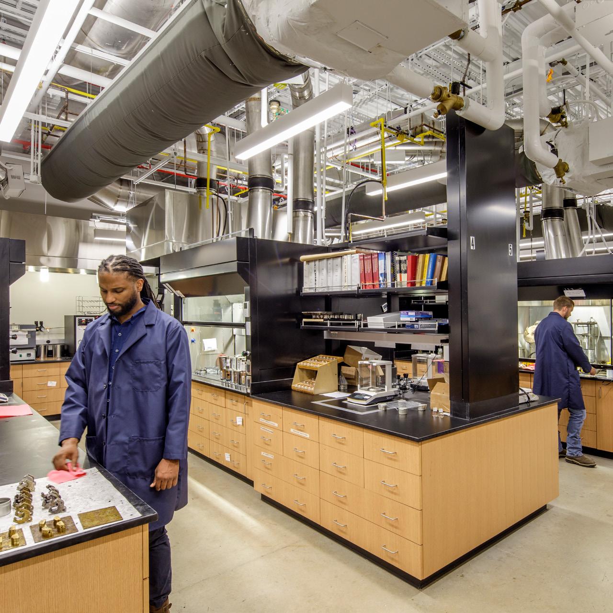
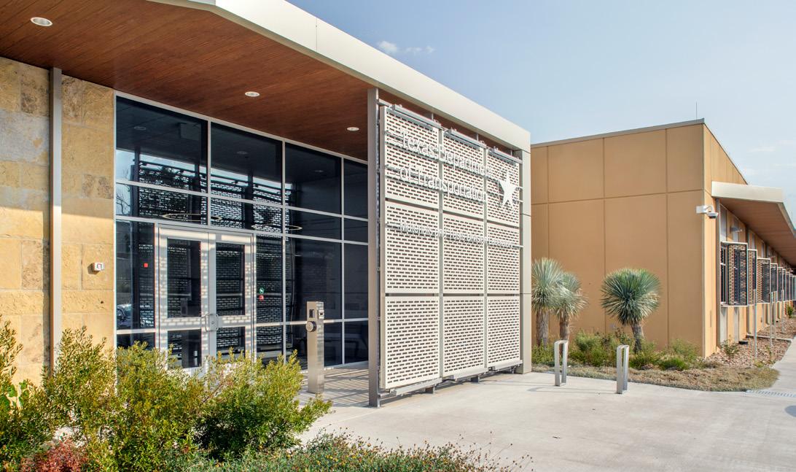



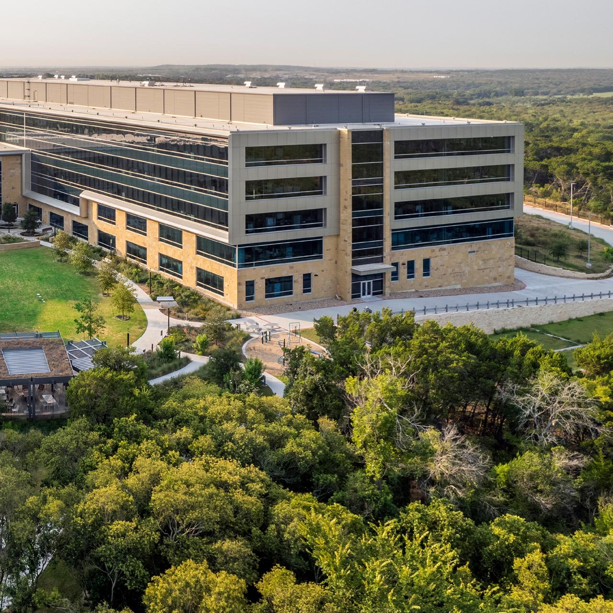
COUNTY HEADQUARTERS
WILLIAMSON COUNTY | GEORGETOWN, TX
The proposed new building is estimated to be four stories tall and will consolidate eleven Williamson County departments. This consolidation will accommodate the increased employee population as well as foster better inter-agency functions by co-locating various departments into a single facility. Design considerations for the departments include high-performance, resource conservation, occupant wellness, safety, and flexibility in the facility that promote and enhance productivity, and employee well-being over the lifespan of the building.
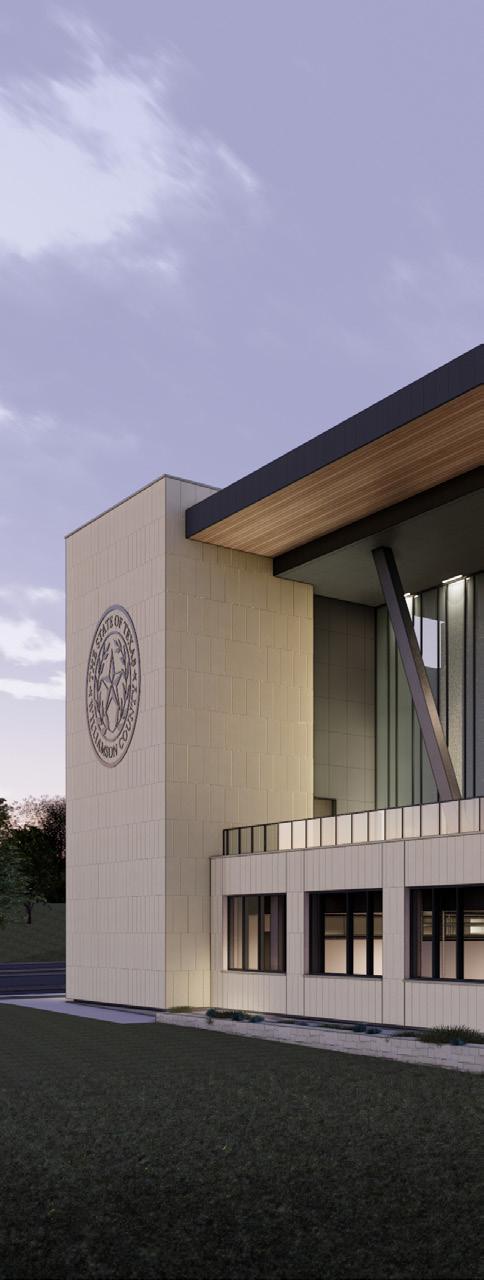
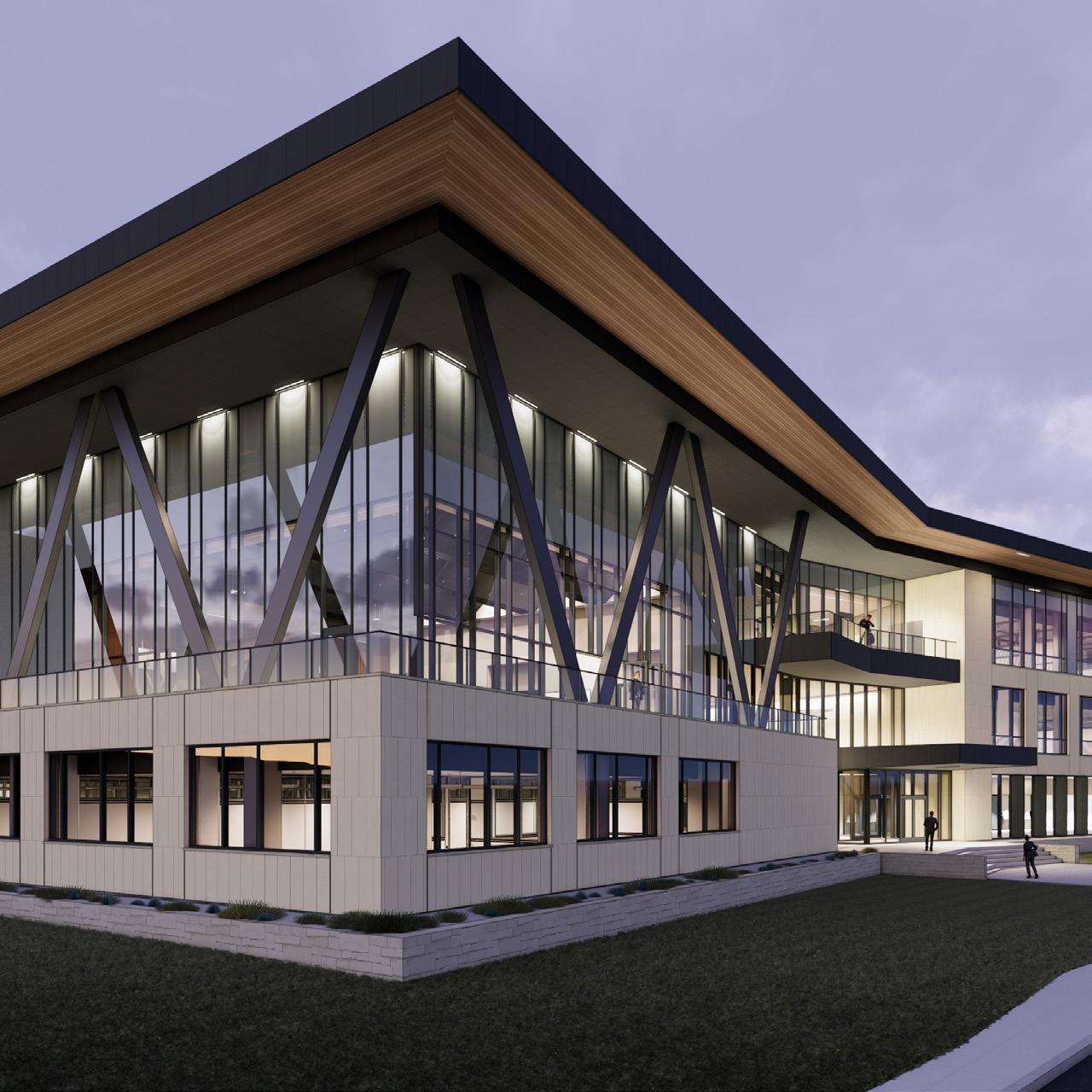

CAMP HUBBARD RENEWAL
TEXAS DEPARTMENT OF MOTOR VEHICLES | AUSTIN, TX
Marmon Mok is providing programming, master planning, and design work for the campus improvements and new headquarters for TxDMV. The approved master plan, using a five-phase approach, will demolish four of the existing buildings, build one new office building, and renovate an existing 5-story office building to meet TxDMV’s current and future workspace needs.
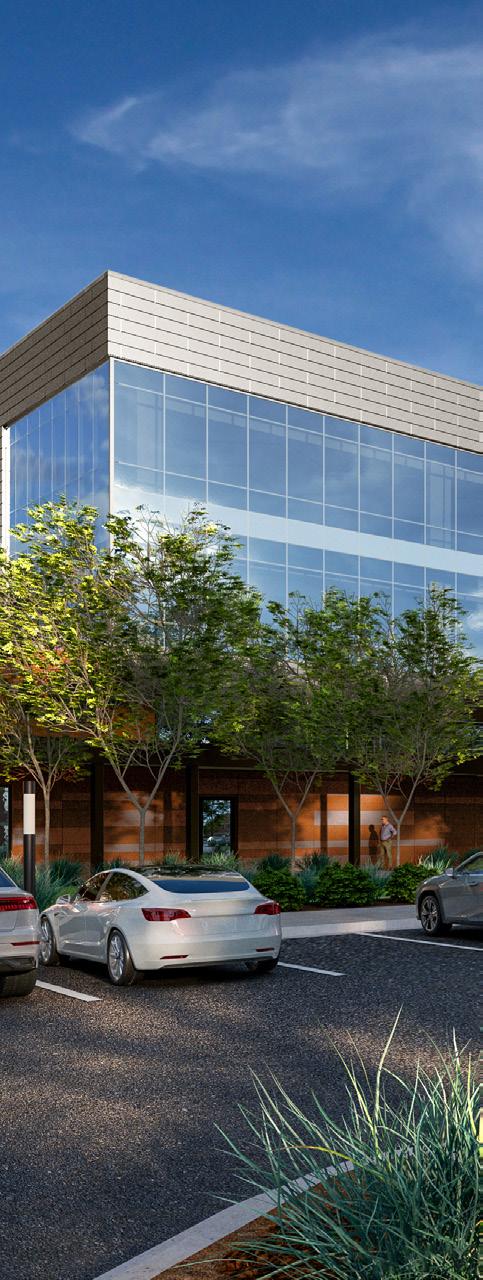
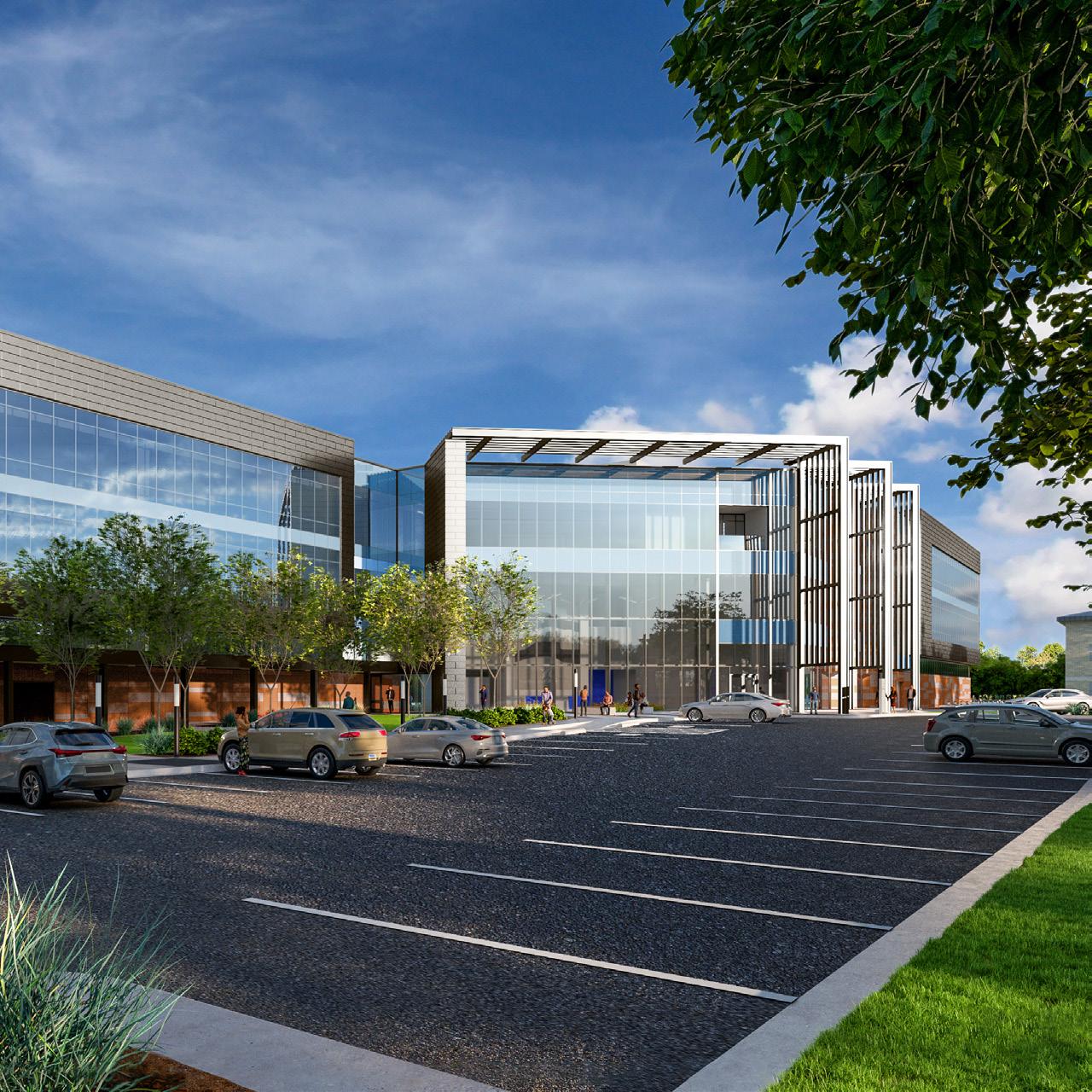




BEXAR COUNTY | SAN ANTONIO, TX
The project vision for the new Bexar County Public Works Office Building along the Mission Reach of the San Antonio River integrates the functional components of the program into the future vision and legacy of the county along the newly expanded and redeveloped banks of the San Antonio River. With its commanding views of the San Antonio skyline and proximity to the Missions World Heritage Site, this prominent location allows this building to become a “Lantern” on the river and to distinguish itself as a good neighbor to the Mission Reach.

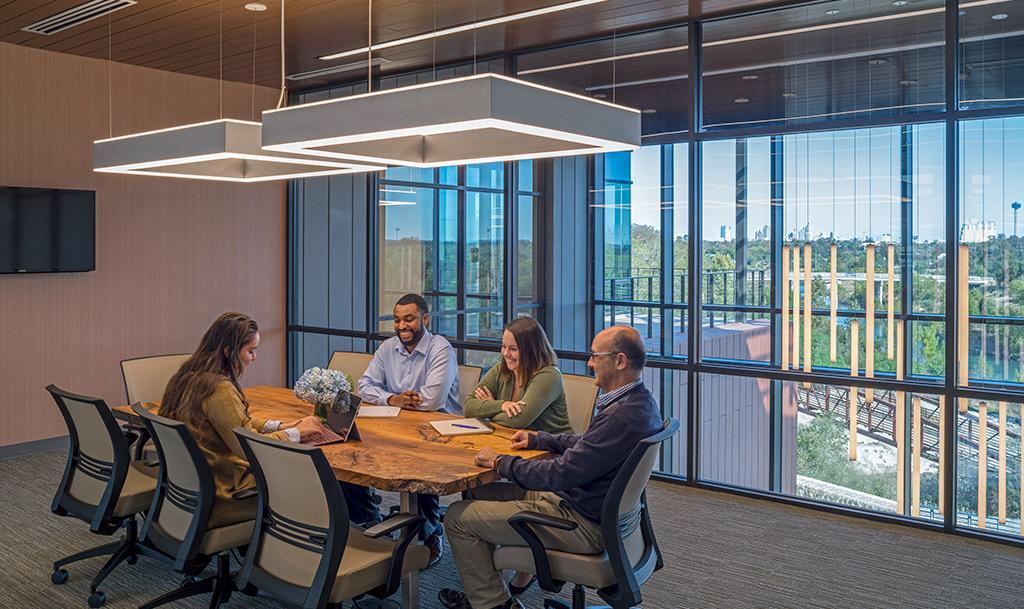
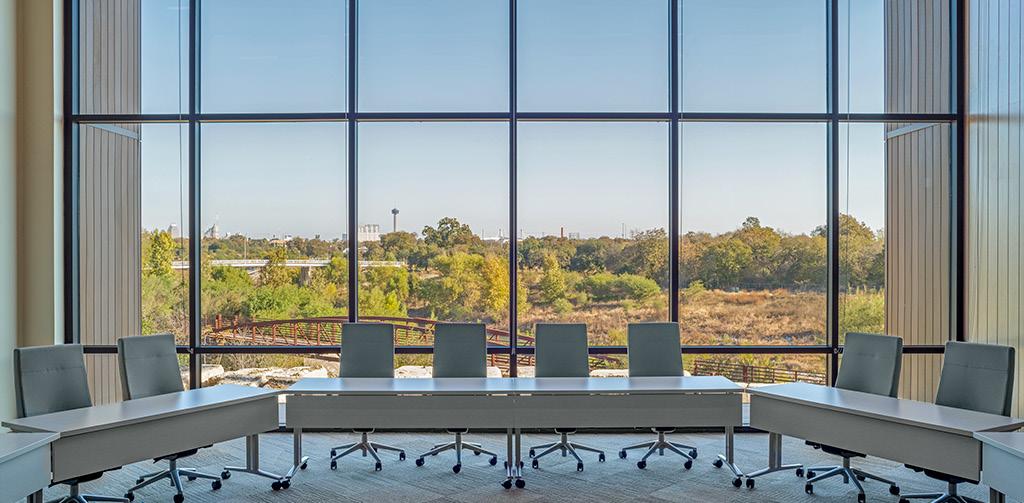

WORKFORCE TRAINING CENTER
BEXAR COUNTY | SAN ANTONIO, TX
The Bexar County Workforce Training Center, located at the Brooks Development Authority Area on the Southeast side of San Antonio, is a collaboration of more than a dozen advanced manufacturing industry partners in the San Antonio area. This learning space will provide a training facility to individuals interested in developing skills in various trades, such as robotics, electronics, machine shop, and welding. Marmon Mok has worked closely on the design with Bexar County to deliver learning spaces for the community and provide opportunities to learn valuable skill sets.

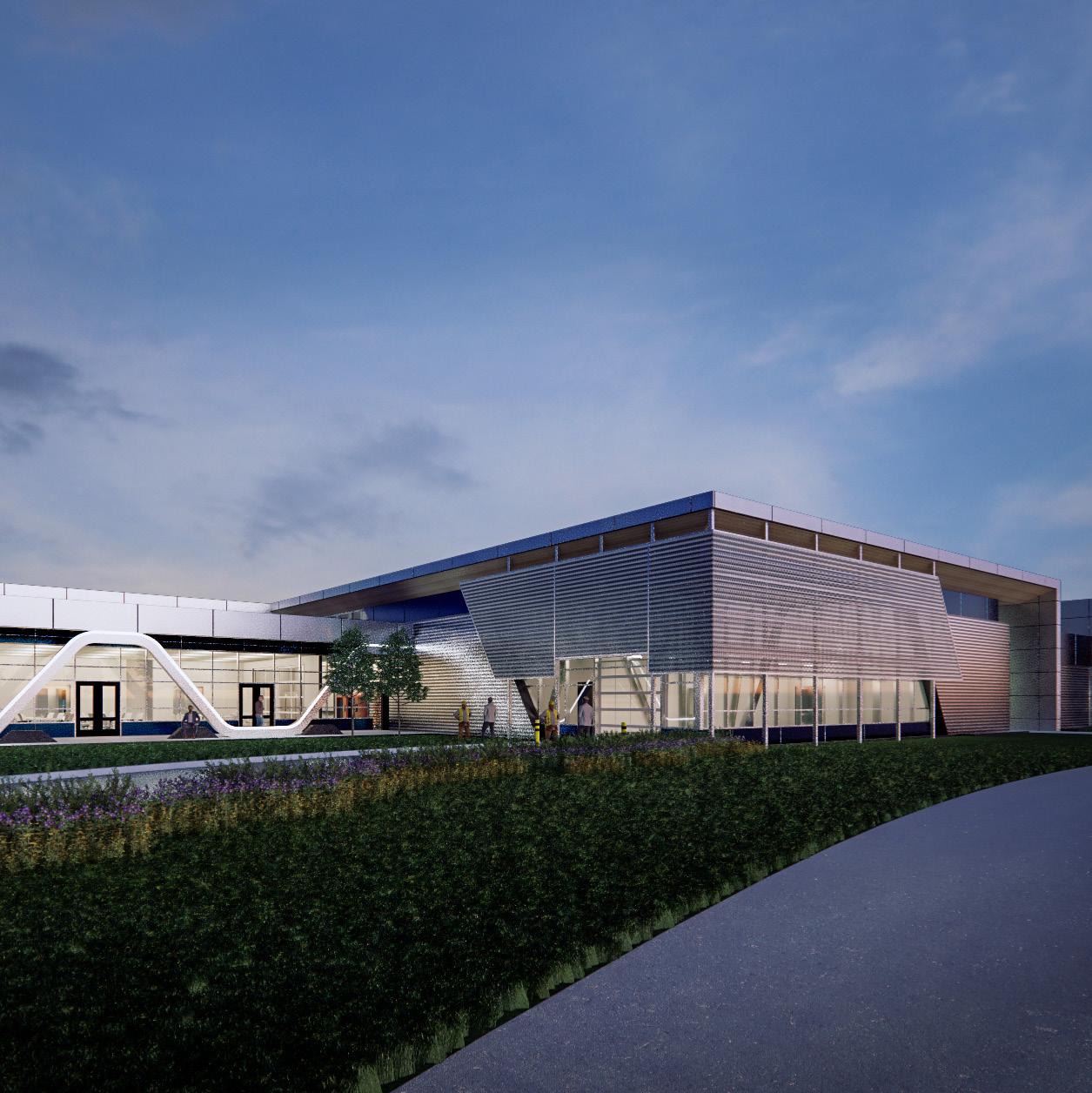
SERVICE CENTERS
973 OPERATIONS CENTER
TEXAS DEPARTMENT OF TRANSPORTATION | AUSTIN, TX
The new facility brings multiple TxDOT divisions together under one roof, supporting both administrative and production functions in a highly efficient and organized layout. It includes administrative offices, conference and training rooms, maintenance bays for equipment repair and testing, and specialized production areas for welding, sandblasting, painting, assembly, and machining. A dedicated pavement asset lab and a radio transmission area, supported by a 300-foot tower, ensure clear communication and operational continuity during severe weather events. The site was carefully planned to accommodate large TxDOT vehicles, with well-organized traffic flow, secure access points, ample fleet vehicle parking, an indoor loading dock, and storage spaces. Additional features include a vehicle wash bay and a backup power station to maintain mission-critical operations during emergencies.
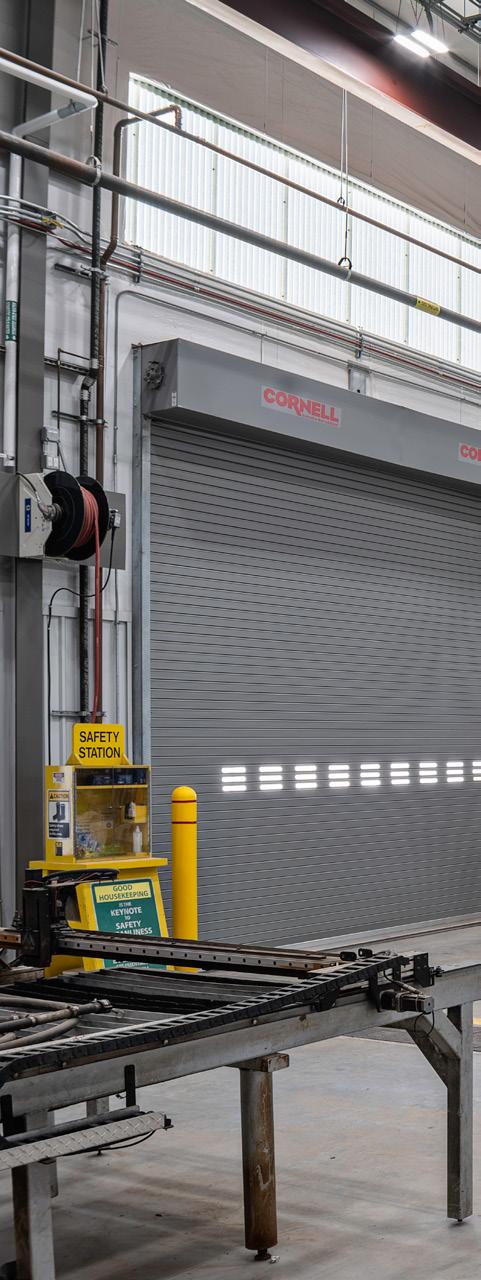
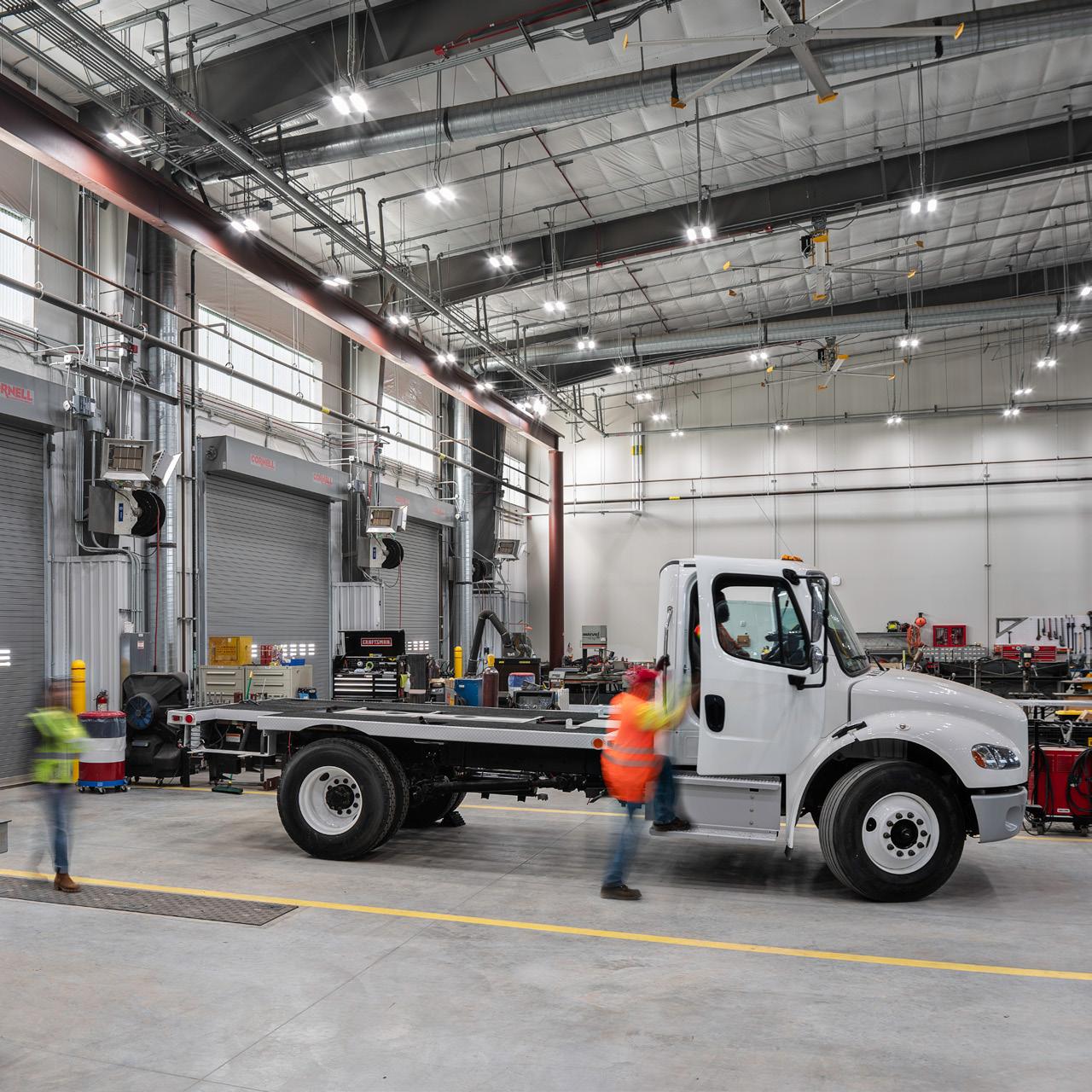
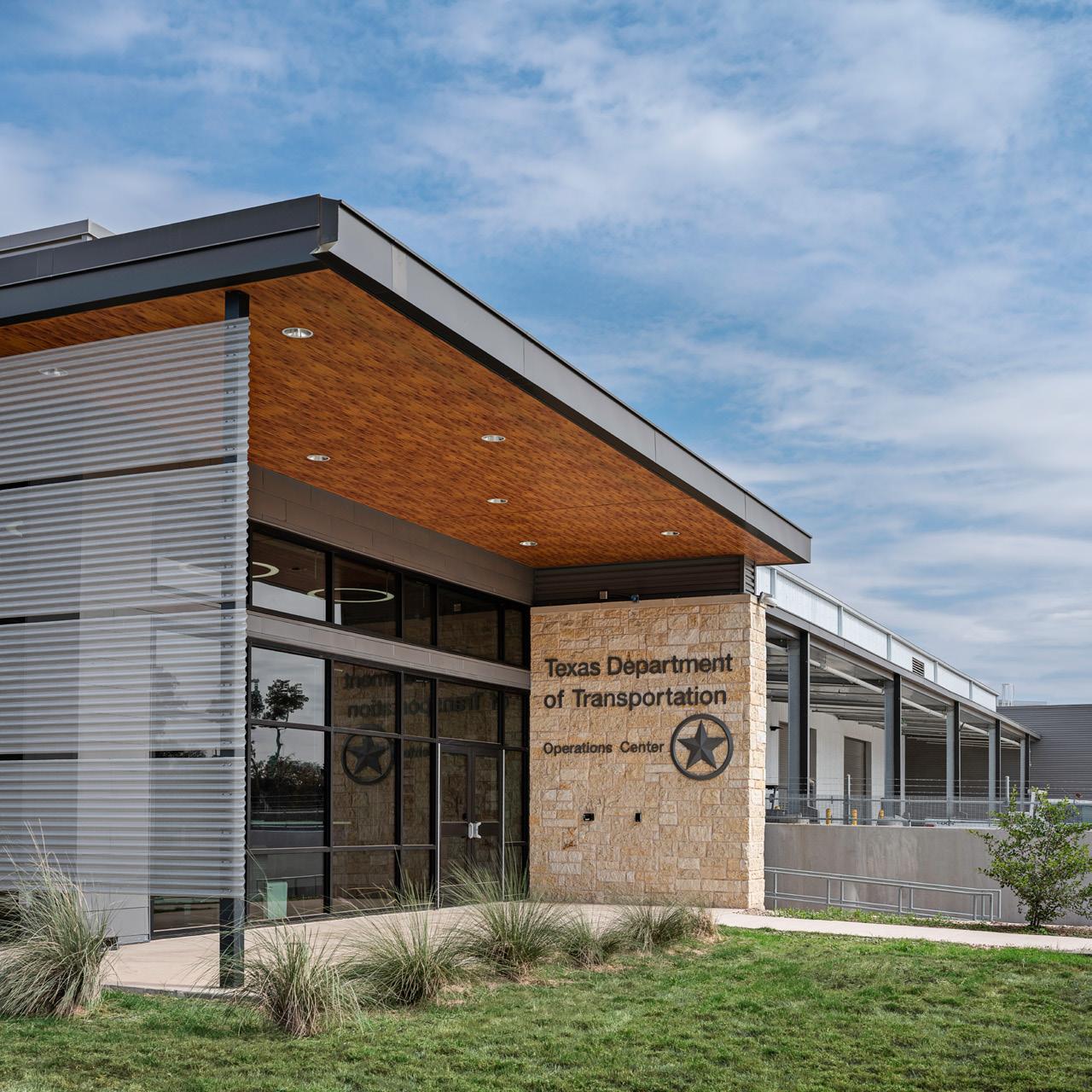

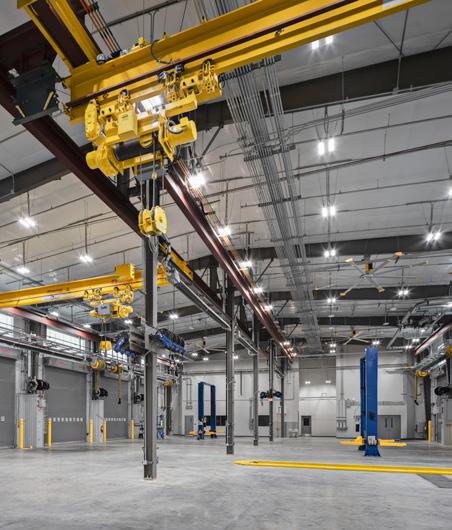

The Southeast Service Center is a modern facility with the latest technological advances in the areas of repair, fueling, and washing of both heavy and light-duty service vehicles and construction equipment. The facility will house the administrative personnel and associated supplies and equipment for various City of San Antonio user groups. The project was delivered in a design-build partnership with SpawGlass Construction.
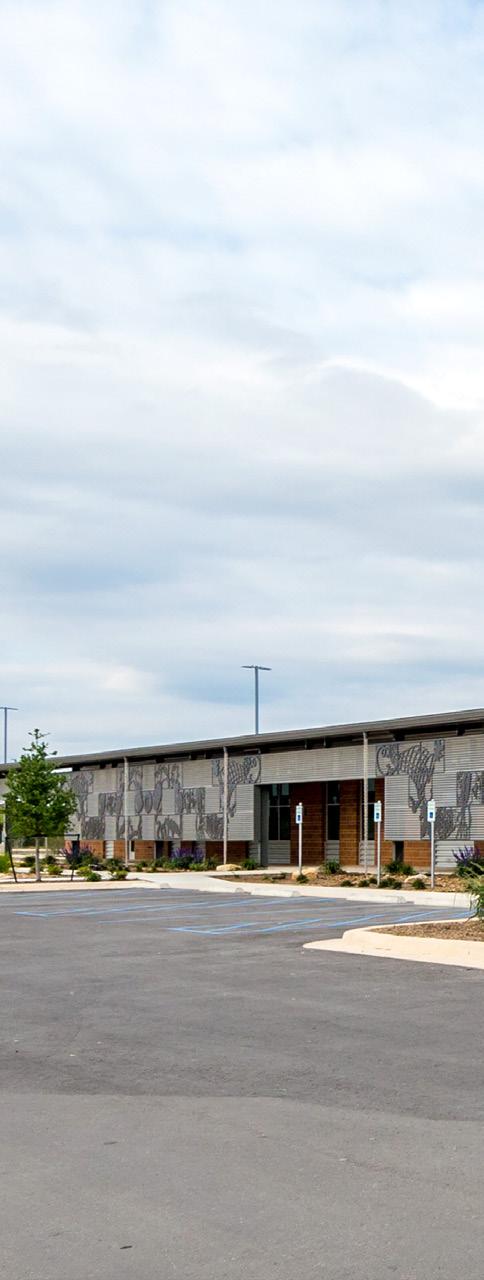

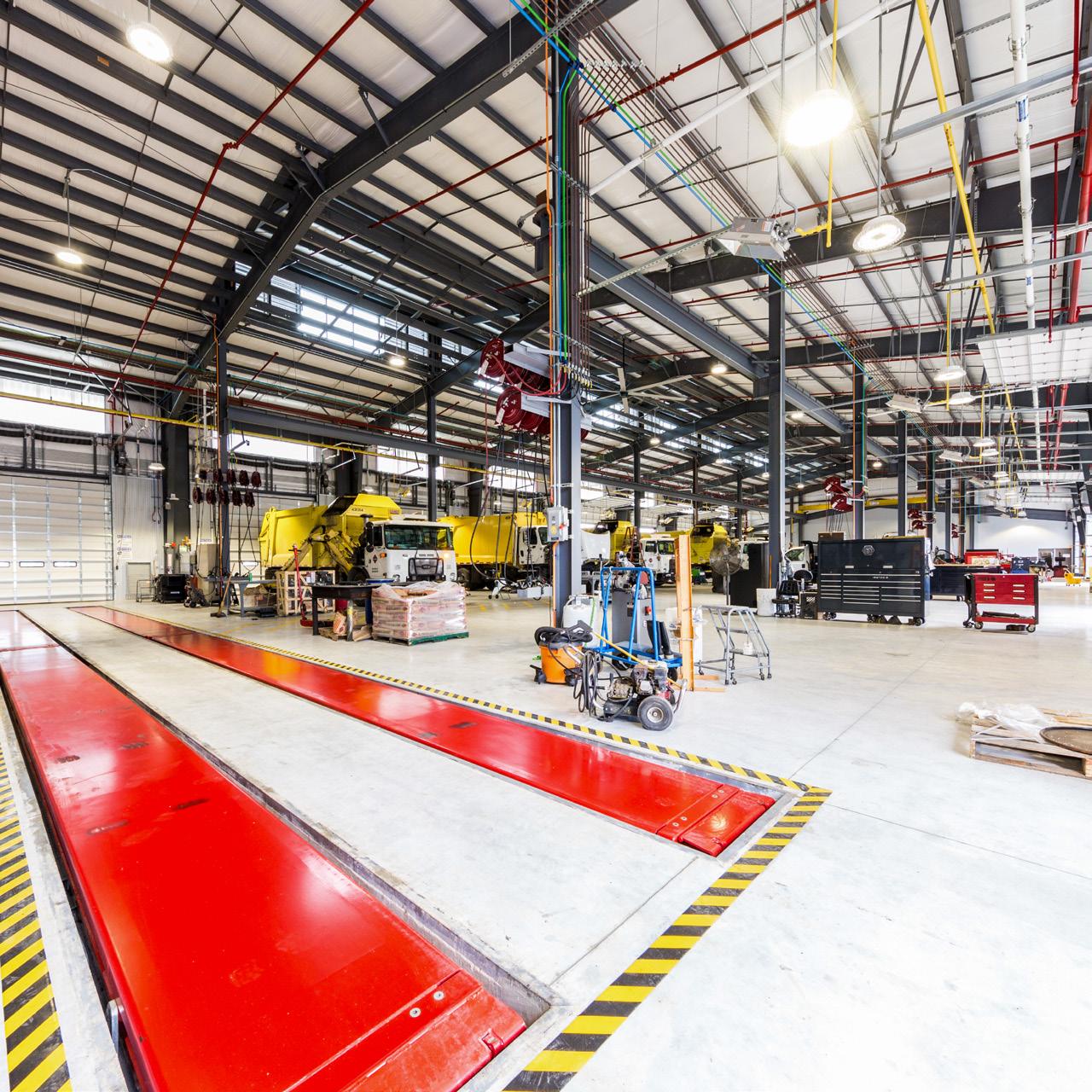


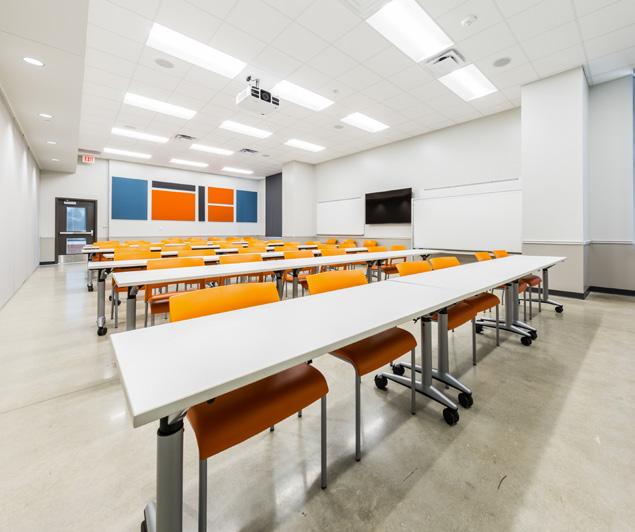
NORTHWEST SERVICE CENTER
CITY OF SAN ANTONIO | SAN ANTONIO, TX
The Northwest Service Center is a modern facility with the latest technological advances in the areas of repair, fueling, and washing of both heavy and light-duty service vehicles and construction equipment. The facility will house the administrative personnel and associated supplies and equipment for the various City of San Antonio user groups. The project was delivered in a design-build partnership with SpawGlass Construction.

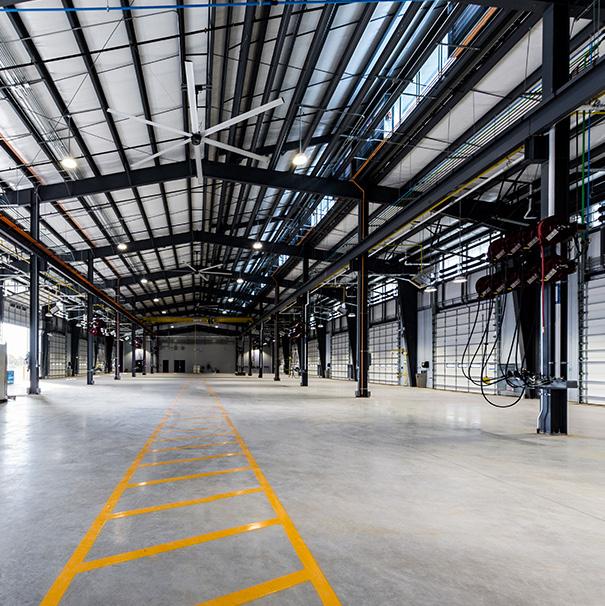
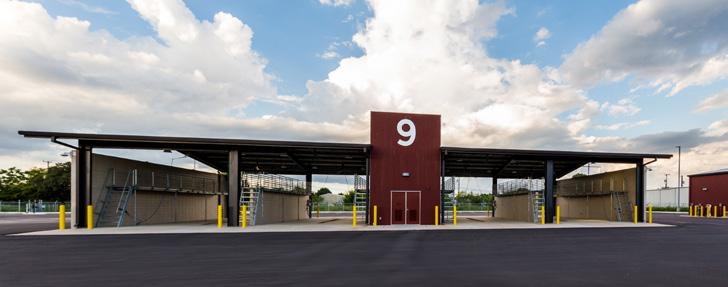

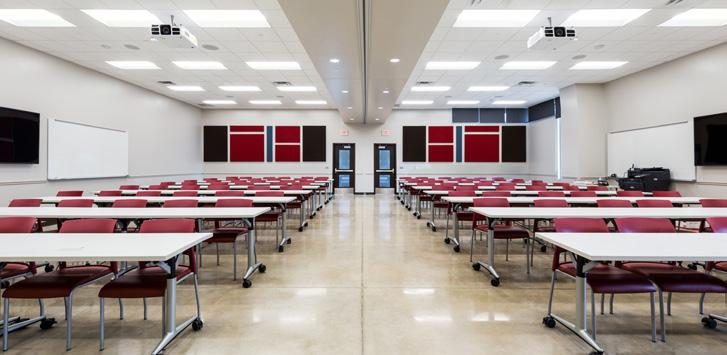

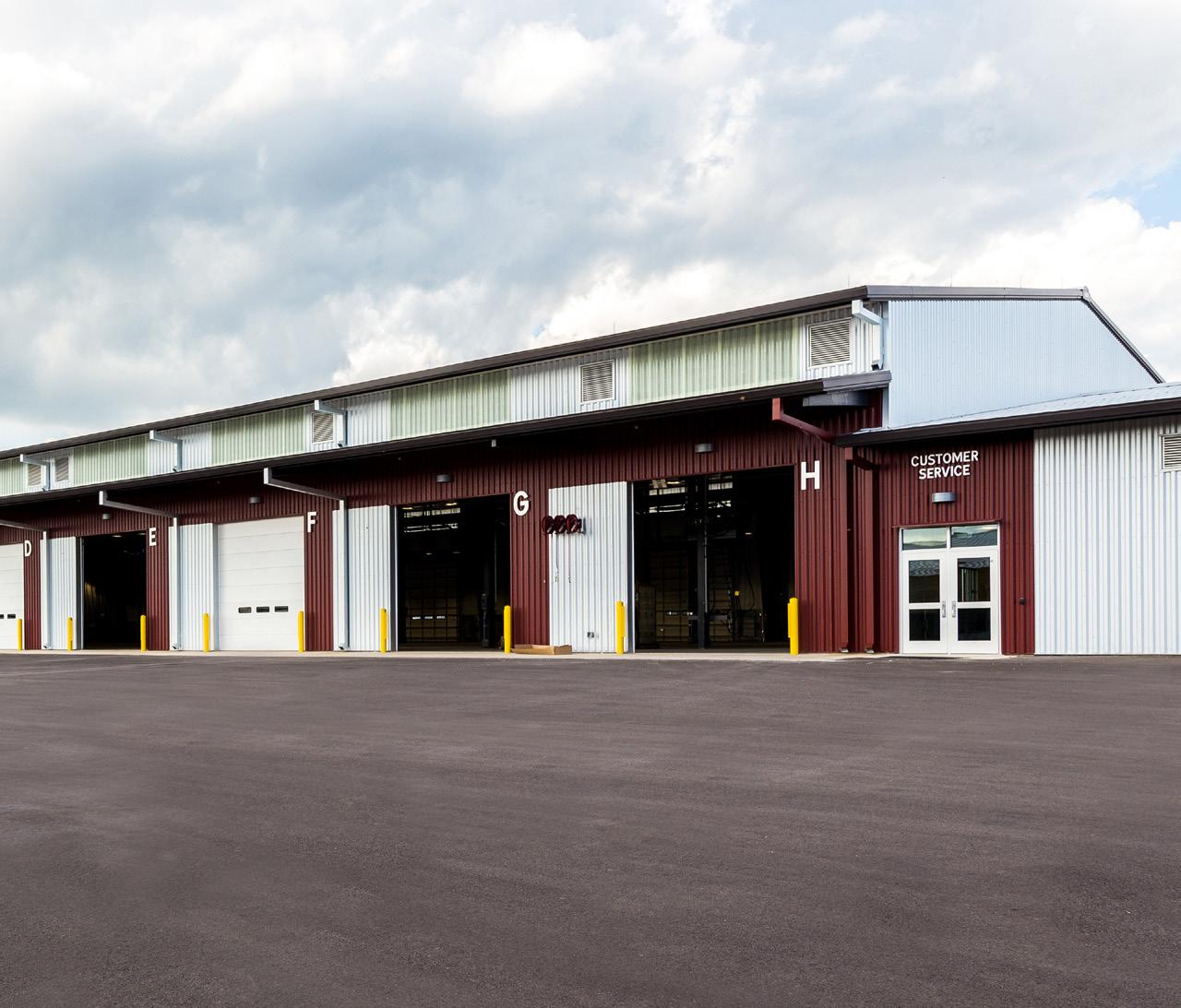
NORTH & WEST SIDE OPERATIONS CENTER
SAN ANTONIO WATER SYSTEM | SAN ANTONIO, TX
The SpawGlass/Marmon Mok design-build team created campus architectural standards and developed a brand image to express an extension of the SAWS culture, be reflective of SAWS history, instill pride in employees, and serve as the development of future operations centers. The architectural expression of the multi-building operations and maintenance facilities provide a unified campus feel through the use of materials, colors, and building forms rooted in the rich history of SAWS. The 21-acre campus (North Side) and the 40-acre campus (West Side) both include three facilities (administration, fleet, and supply), fuel islands, fleet parking, outdoor supply areas, and a detention pond.




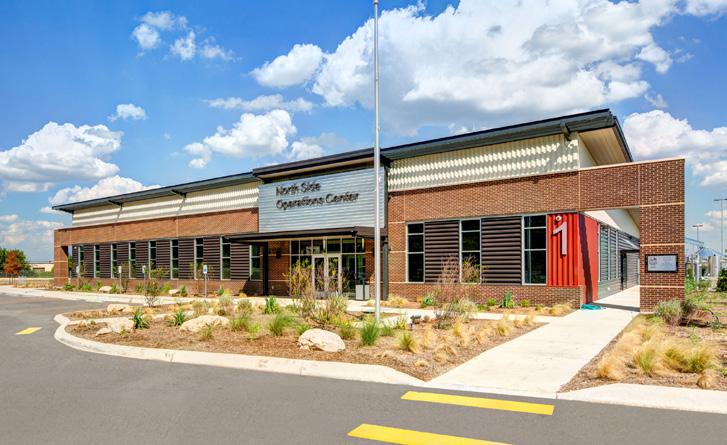
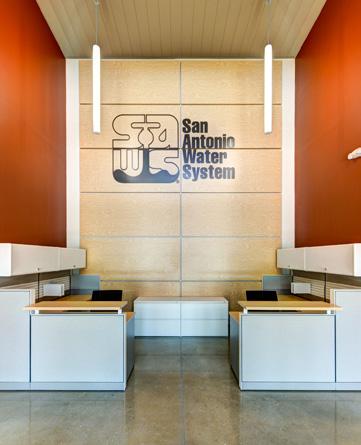
CITY OF KYLE | KYLE, TX
The City of Kyle’s Public Works Facility became outdated due to the city’s growing population. The City’s leaders approached Marmon Mok to develop a new facility that represented their Texas heritage, catered to their diverse work needs, and prioritized sustainability. The new facility consisted of an office building and a vehicle maintenance and training building. We aimed to create a pleasant environment for employees and visitors and incorporated more natural light and scenic views to connect the occupants to the outdoors. The project was delivered in a design-build partnership with SpawGlass Construction.
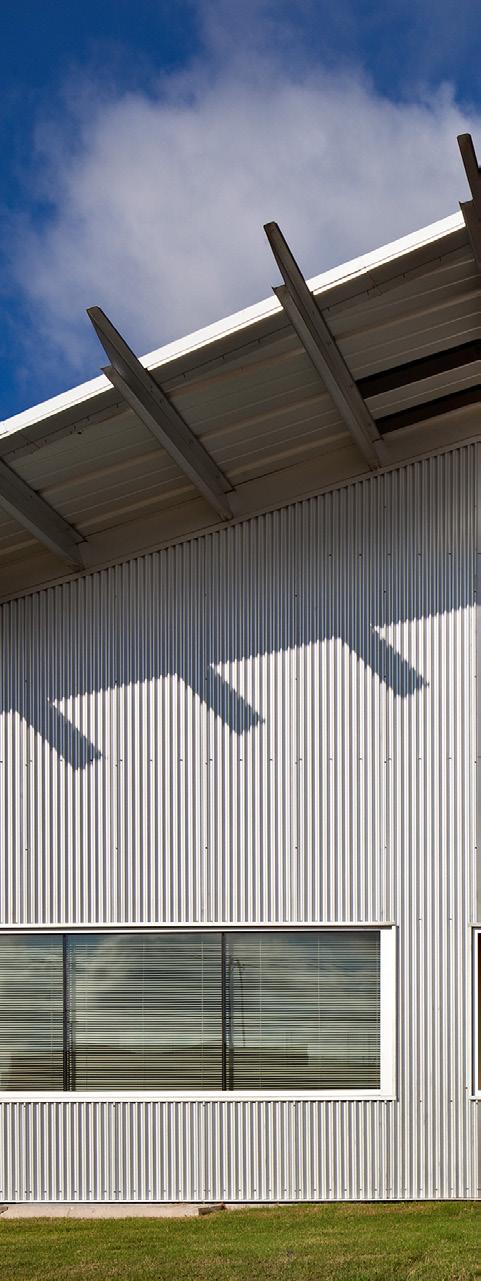
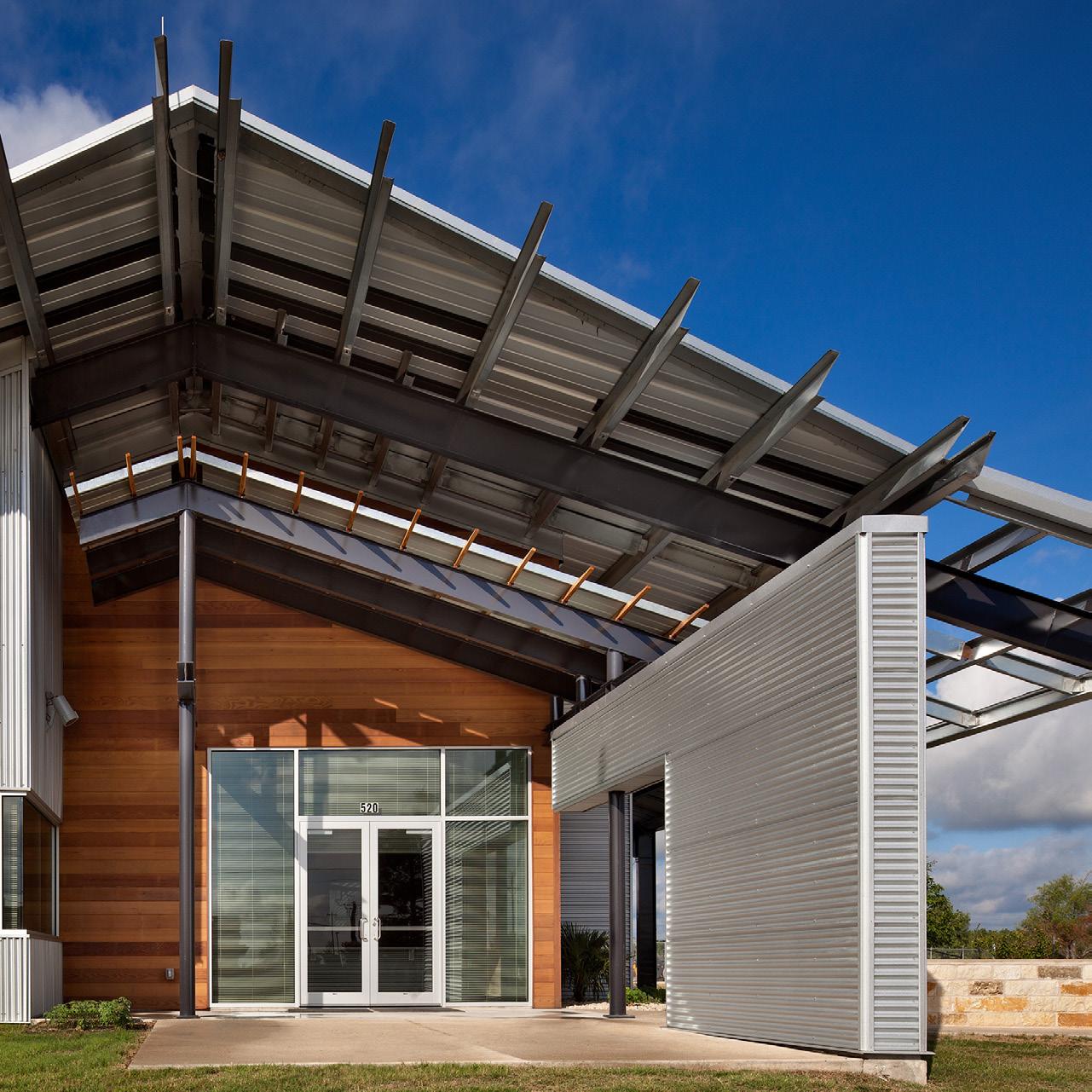
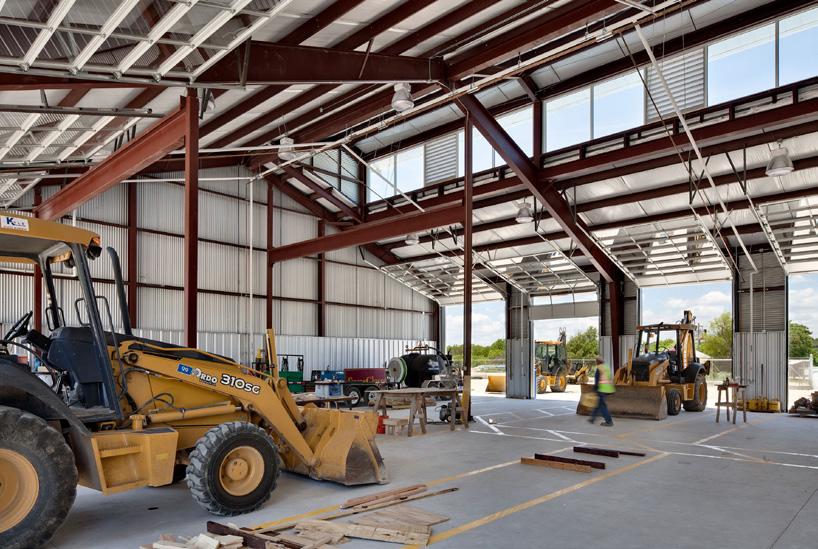
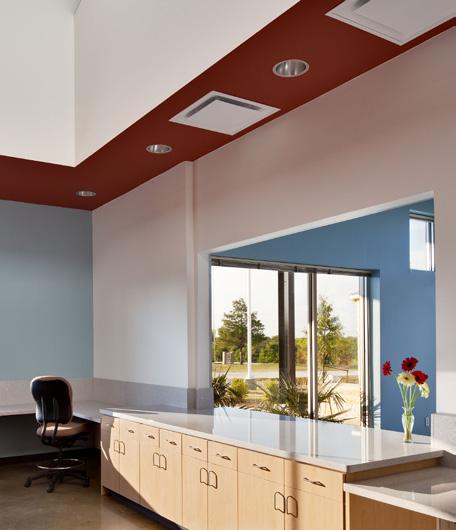
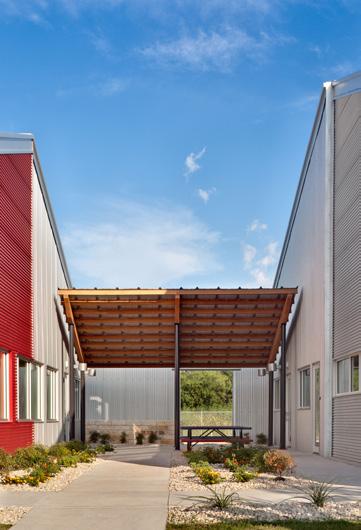
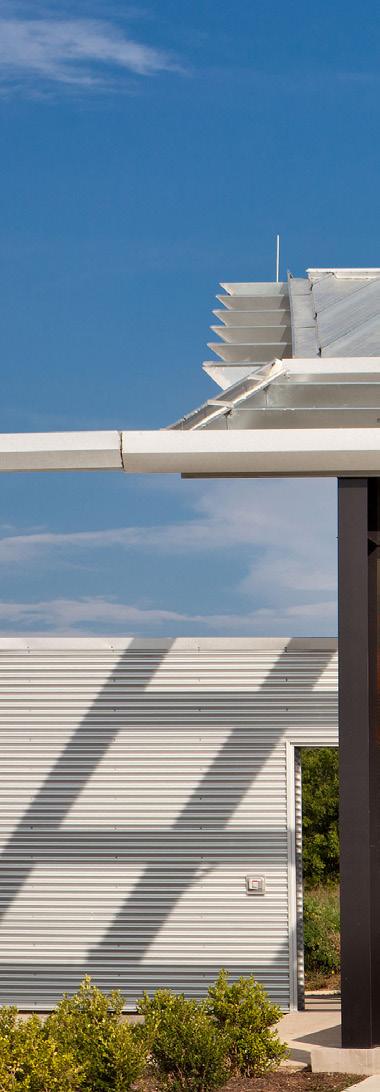

CITY OF SAN ANTONIO | SAN ANTONIO, TX
Marmon Mok has completed several renovation projects for the San Antonio Central Library as part of two city bond elections. The modernization of the Central Library involved expanding several departments, such as the Teen Library Services, the Latino Collection and Resource Center, the Texana/ Genealogy Department, the Children’s Department, and the Emerging Small Business Resource Center. Moreover, building systems were upgraded, and the Circular Desk underwent renovation.


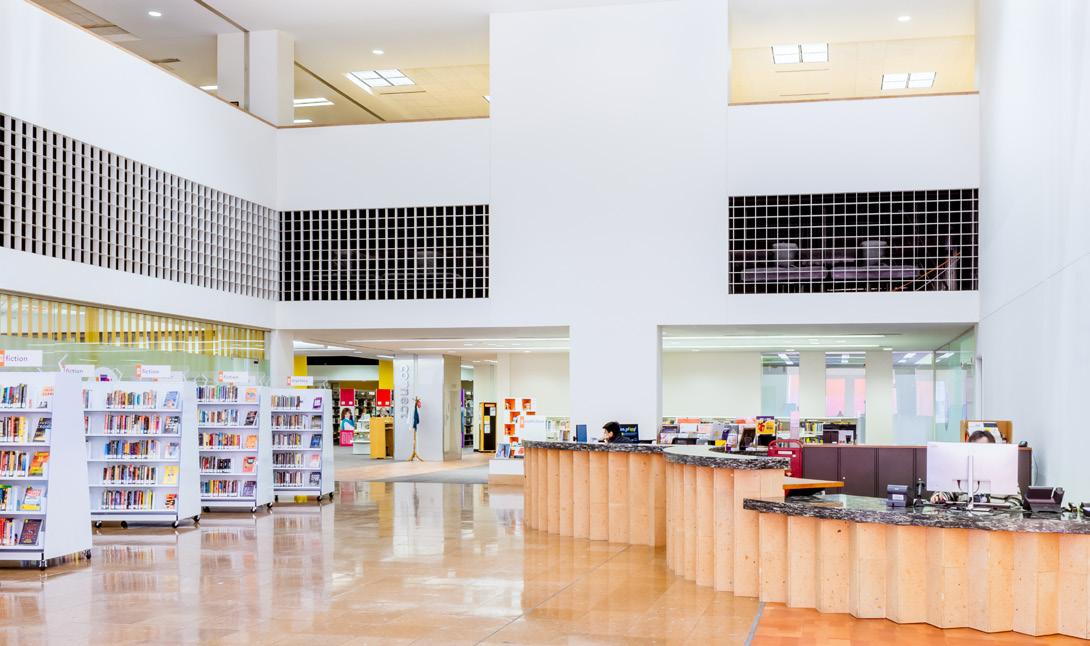

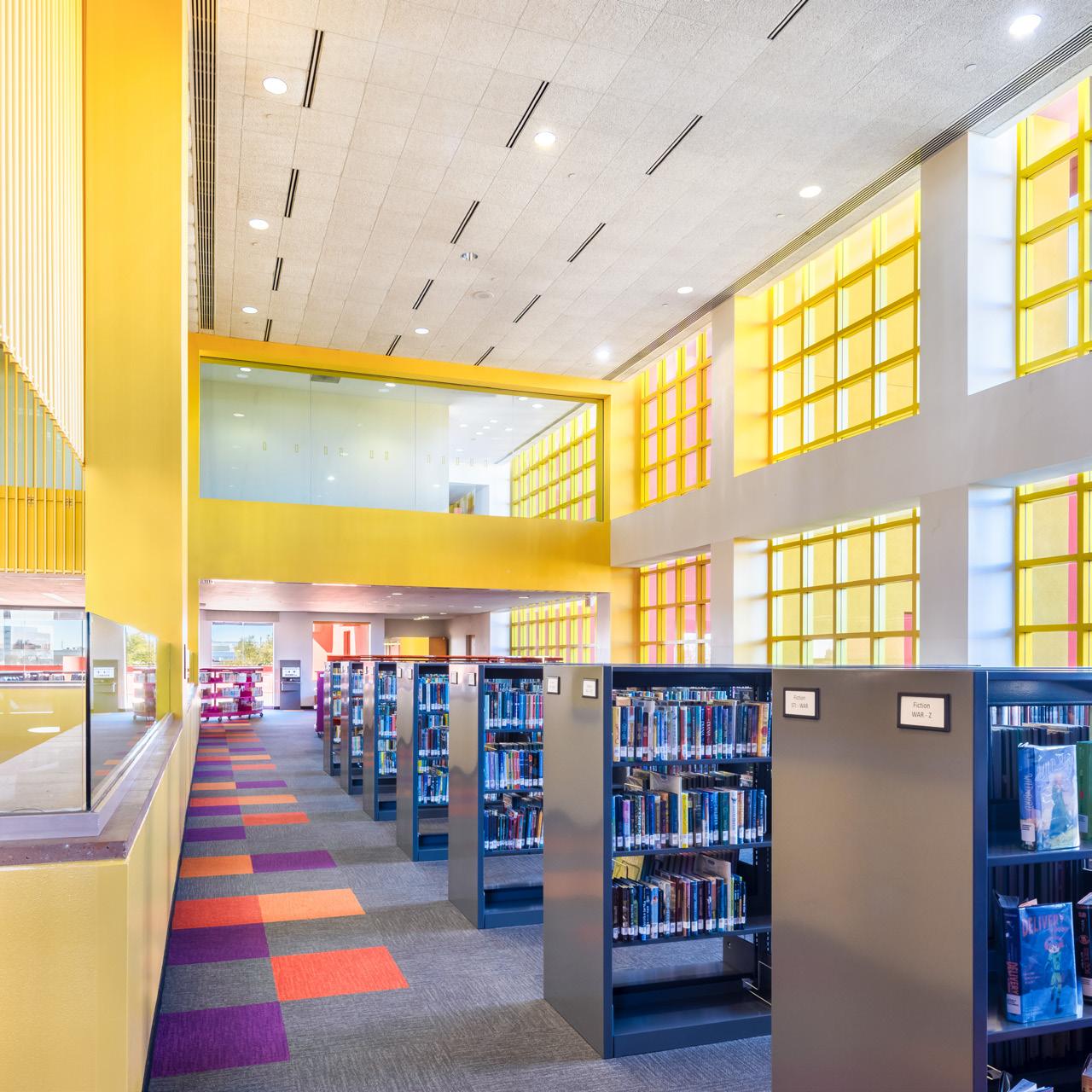



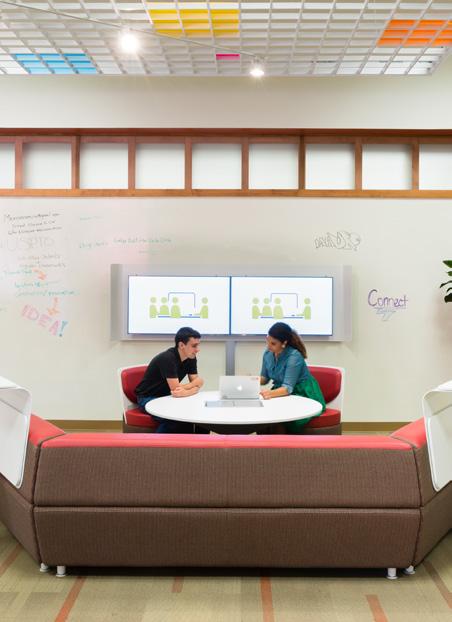
CHAMIZAL RECREATION
CENTER & LIBRARY
CITY OF EL PASO | EL PASO, TX
The Chamizal Recreational Center & Library project provides a much-needed recreation and library facility in an under-served community. The center features a variety of exercise spaces such as a double gymnasium, cardio weights room, auxiliary gymnasium, game space, multi-purpose fitness room, public library, multi-purpose community room, library, and two unique features in El Paso, a covered courtyard, and a covered parking lot. The Chamizal project is an adaptive reuse of a former Levi’s denim factory. This project was a collaborative design effort by Marmon Mok and Exigo Architects.
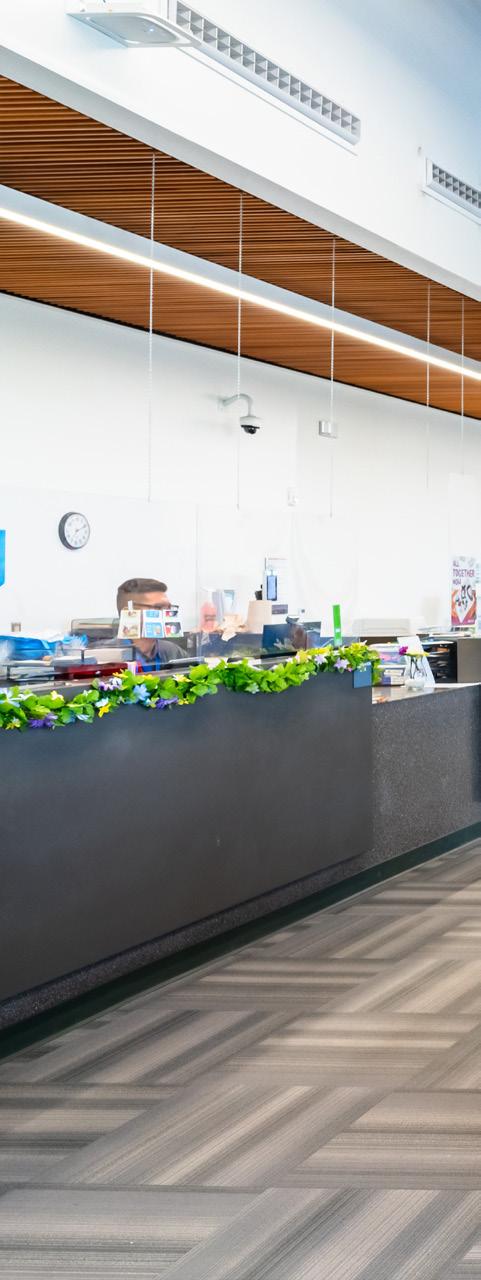

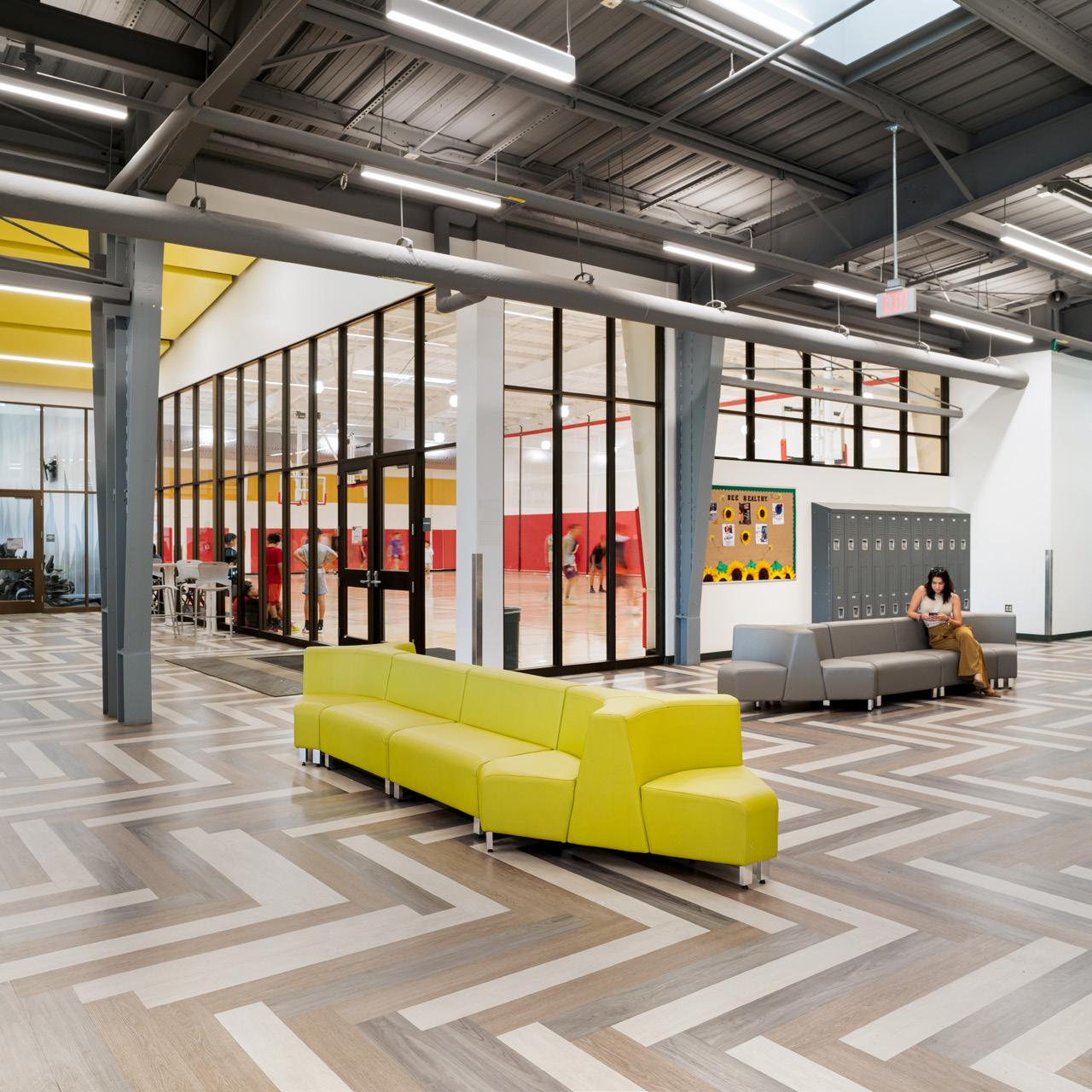
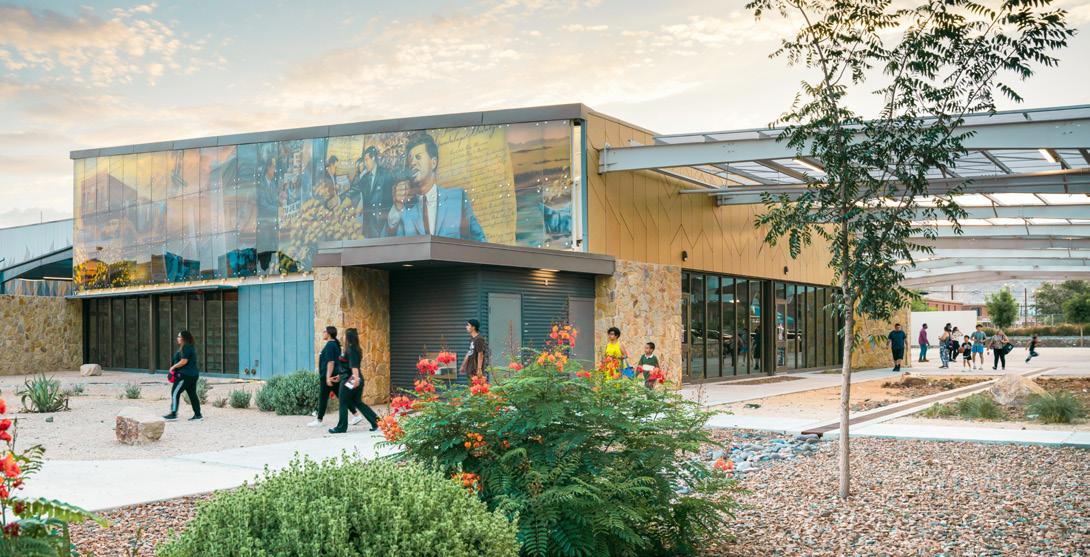


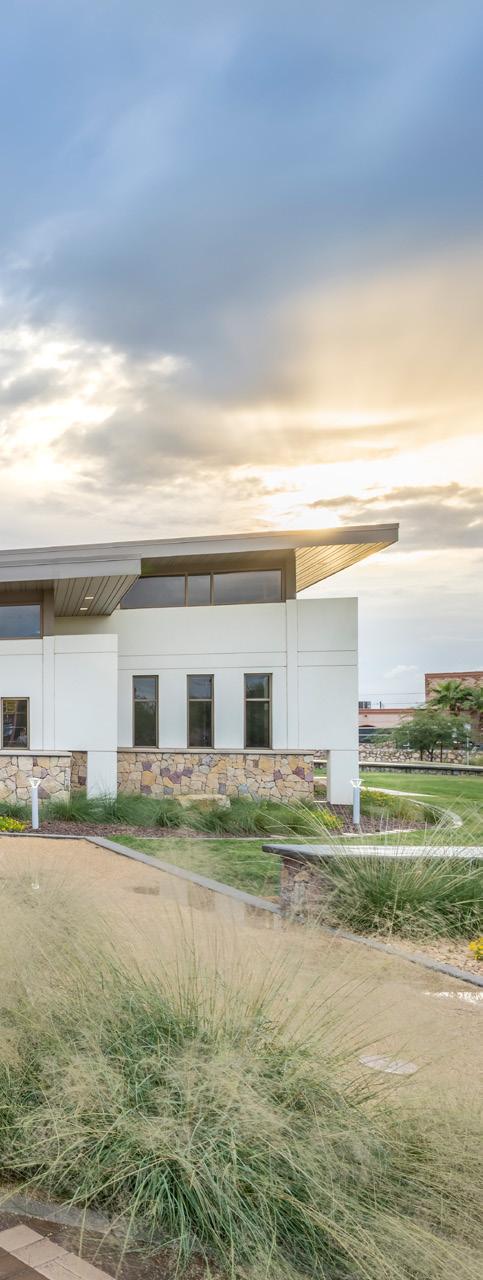
VALLE BAJO COMMUNITY CENTER & LIBRARY
CITY OF EL PASO | EL PASO, TX
The Valle Bajo Community Center & Library houses various exercise spaces, including a gymnasium, cardio weights room, game space, multi-purpose fitness room, public library, multi-purpose community room, and an outdoor amphitheater. Engaging Alameda with expansive north-facing glass, the design allows passersby to witness internal activities and introduces natural light. As a vibrant community space, the Valle Bajo Community Center & Library caters to diverse needs. Offering programs for all ages, it serves as a hub for learning, playing, and creating a sense of community cohesion. The Valle Bajo Community Center & Library was a collaborative design effort by Marmon Mok and Exigo Architects.
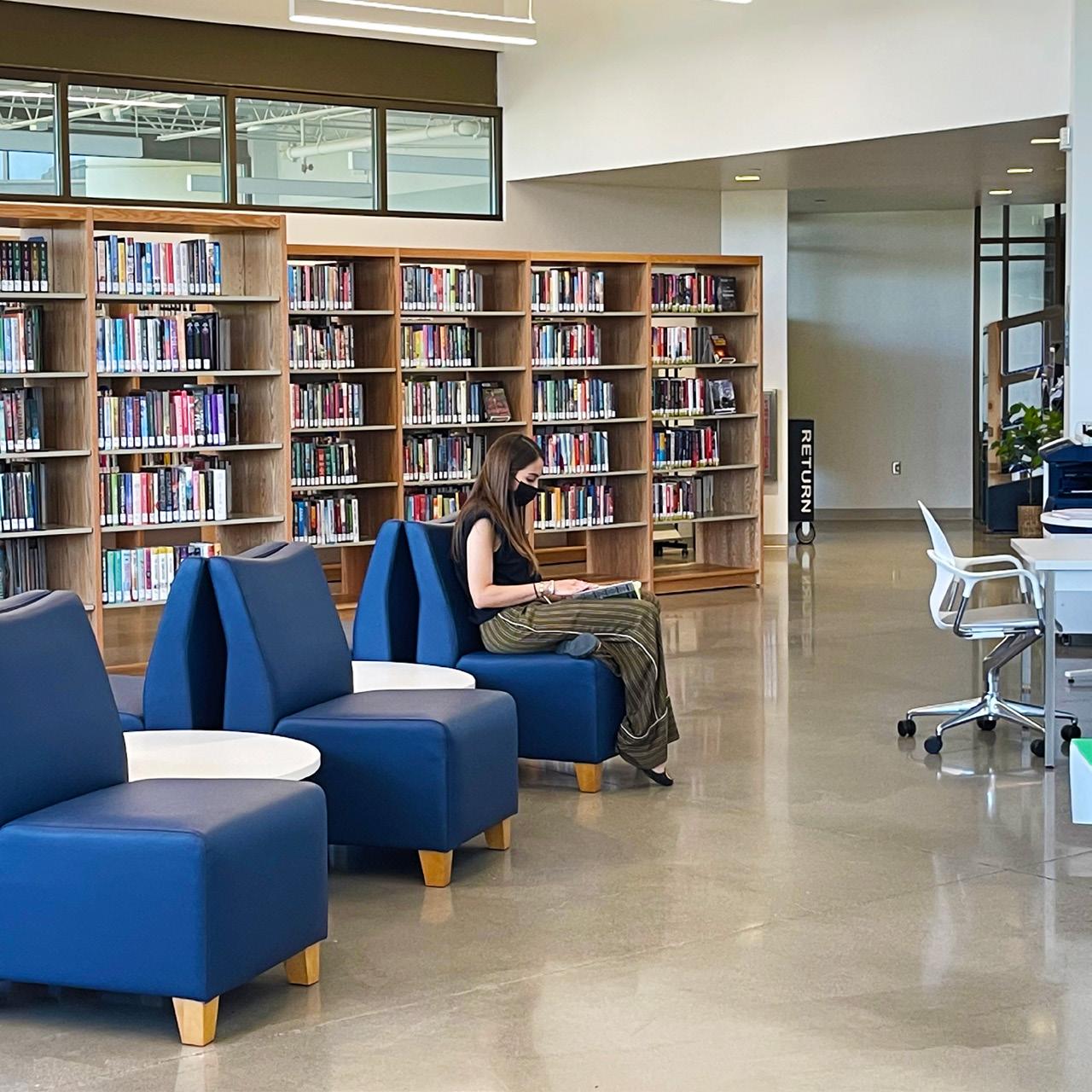
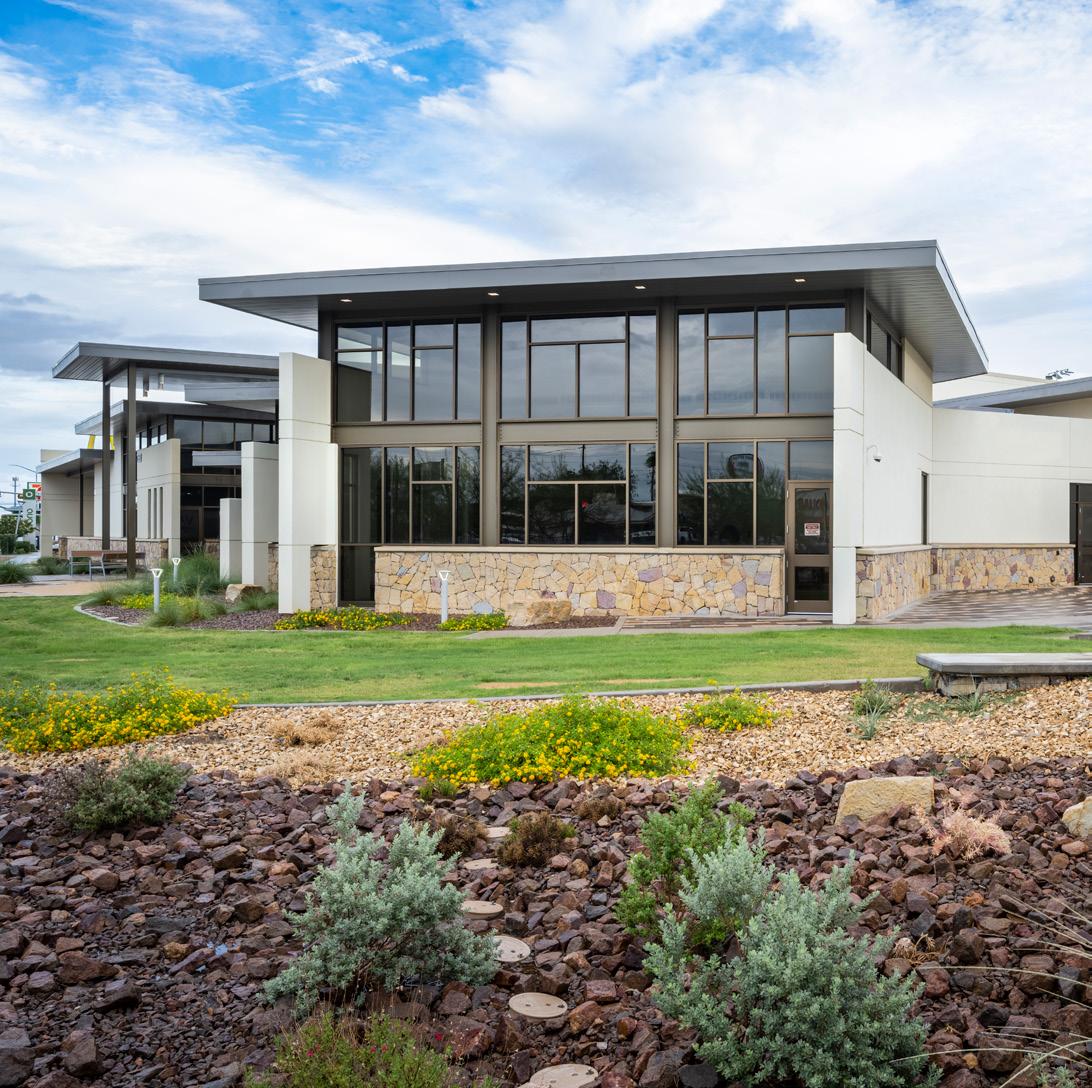
CITY OF SAN ANTONIO | SAN ANTONIO, TX
This project’s design goal was to reimagine a big box supermarket from the late 1990s into a new model for both the library and the YMCA that benefits from overlapping use and brings an under-served community together in one facility. The Mays Family YMCA at Potranco is nearly 60,000 SF, encompassing a broad array of functions. Clustered around a community commons to serve as a meet and great space, the center features fitness areas, group exercise studios, child watch, community room, and a teaching kitchen in addition to a welcoming public library space.
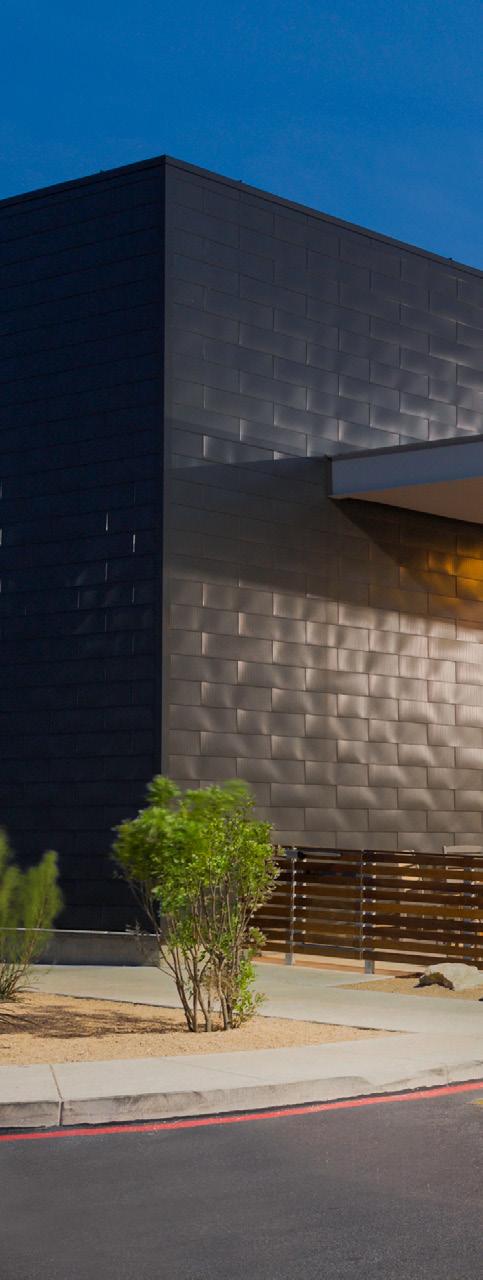
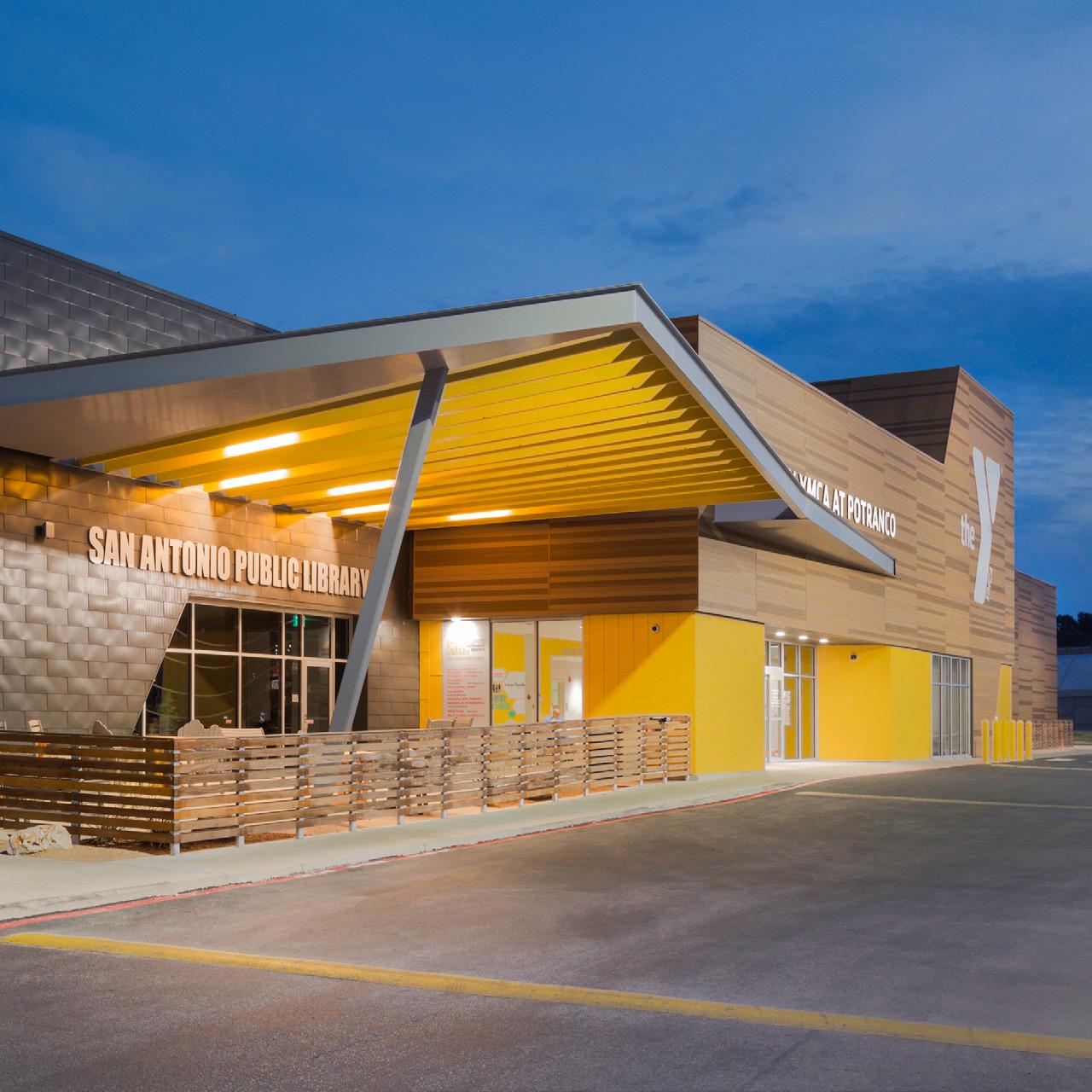


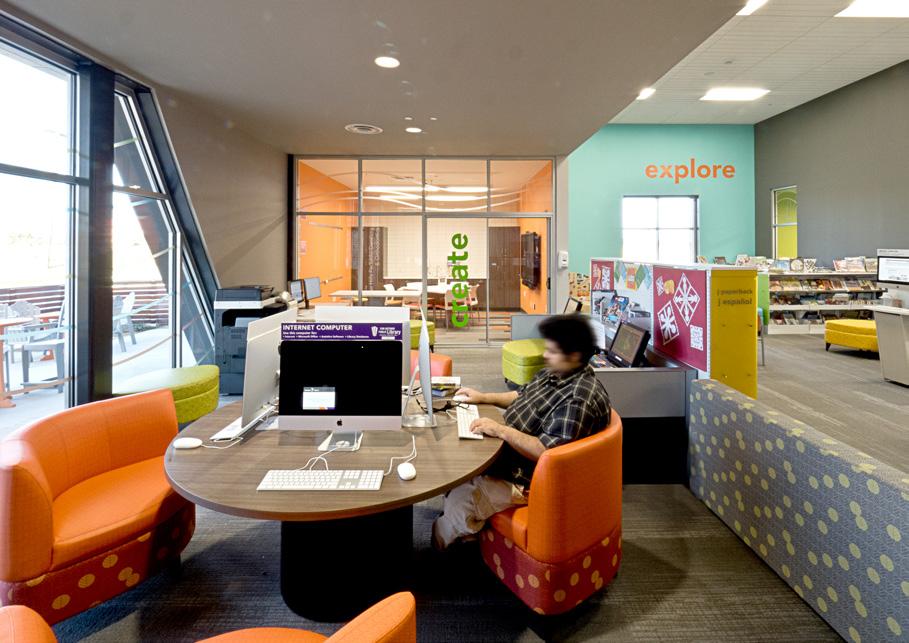
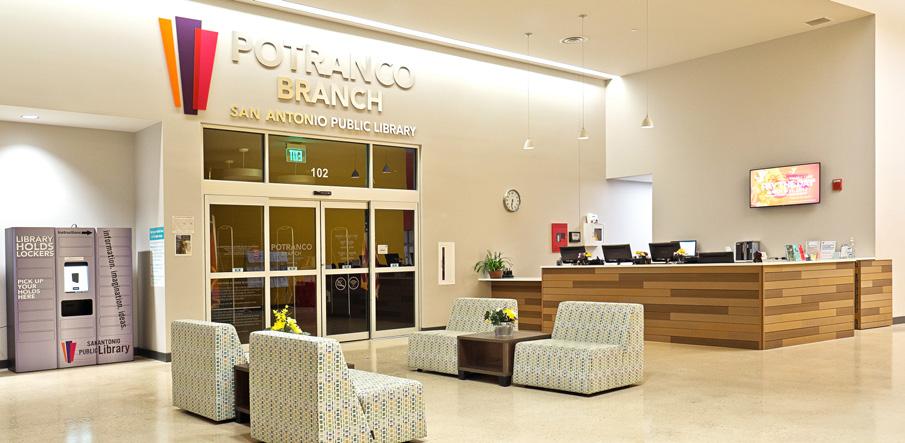
PARMAN
AT STONE OAK
CITY OF SAN ANTONIO | SAN ANTONIO, TX
The Parman Branch Library at Stone Oak serves San Antonio’s growing population on the far north edge of the city. Careful consideration provides views of the surrounding Hill Country prairie, including native grasses, prickly pears, elms, limestone escarpments, and a dry creek bed. Taking cues from local, historic structures, Marmon Mok incorporated ample overhangs, screens, rambling pathways, and stone walls into the library design. Natural light has also sculpted the shape of the building, which features expanses of highperformance glazing interspersed with translucent insulated panels.
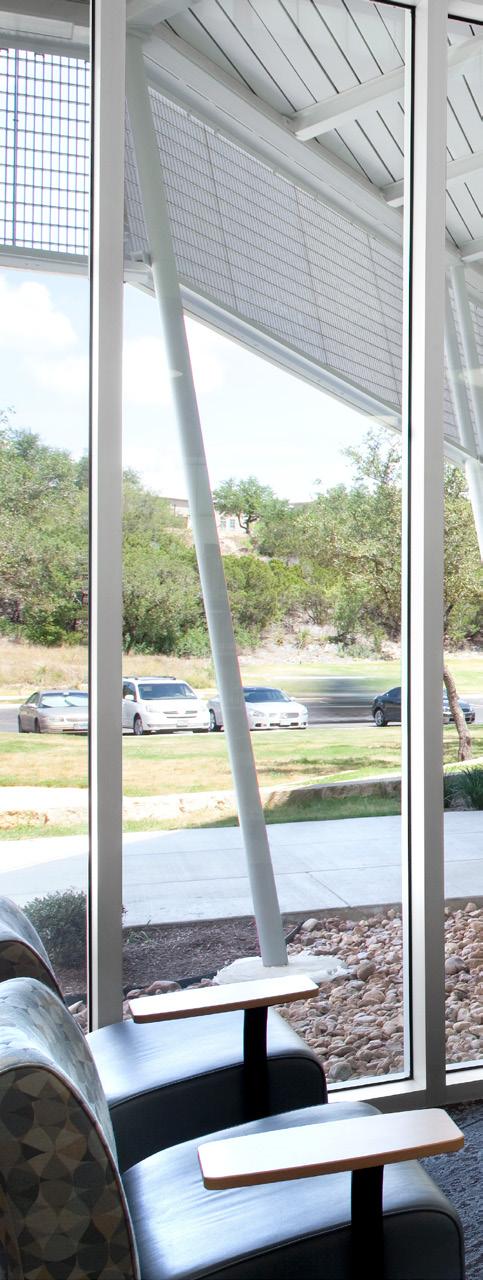

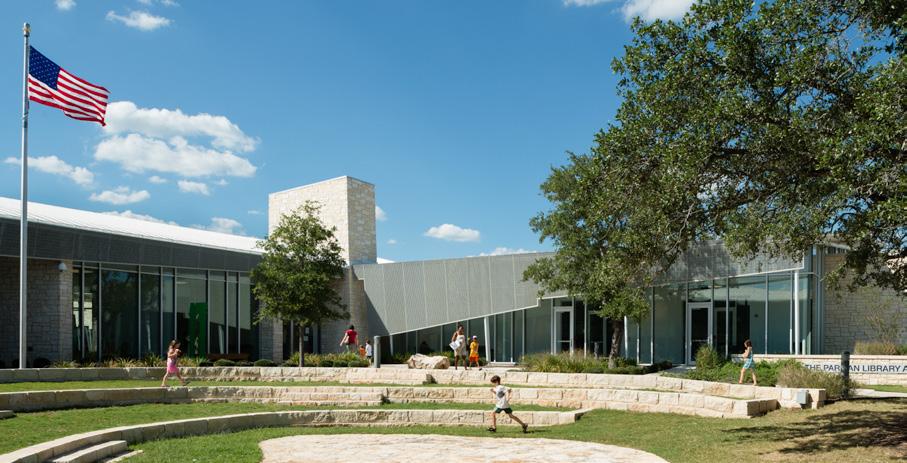
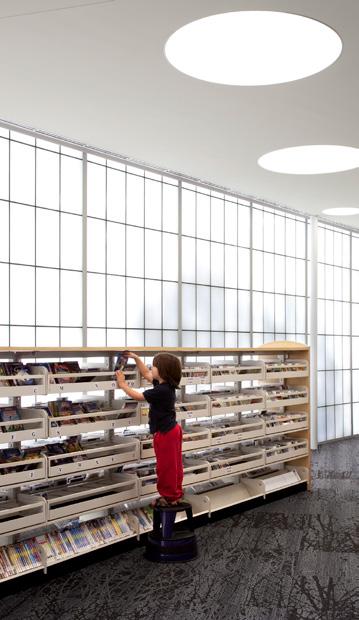


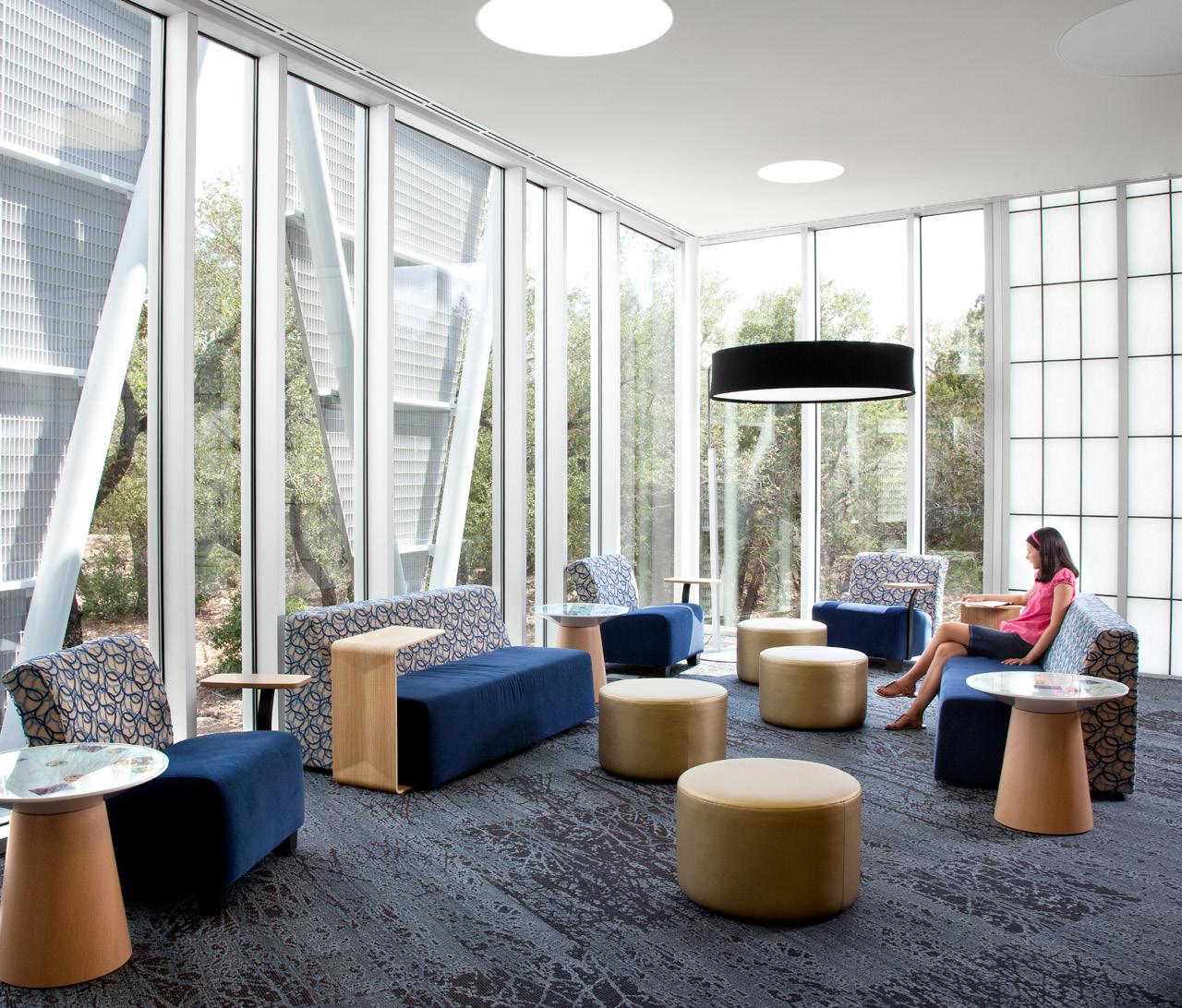
PUBLIC ASSEMBLY + PERFORMING ARTS
ALAMODOME FINAL FOUR RENOVATIONS
CITY OF SAN ANTONIO | SAN ANTONIO, TX
Marmon Mok and Populous led the original design team for Alamodome in 1993 and have since carried out over 60 renovation projects, improving the experience of the Valero Alamo Bowl and other sporting events. The two firms performed a facility assessment to evaluate the venue for hosting major events such as the NCAA Final Four, NCAA College Football National Championship, and NFL, leading to San Antonio winning the bid to host the 2018 NCAA Men’s Final Four. The renovations included a widened plazalevel concourse, concession expansion and renovation, press facility addition, updated locker rooms, and enhanced technology. These improvements earned the Alamodome the opportunity to host the NCAA Women’s Final Four in 2021 and the NCAA Men’s Final Four in 2025, cementing its reputation as a world-class facility. Additional improvements for the NCAA Men’s Final Four in 2025 included 18 new Club Suites, a new kitchen, new interior finishes, signage, sound system, and lighting.
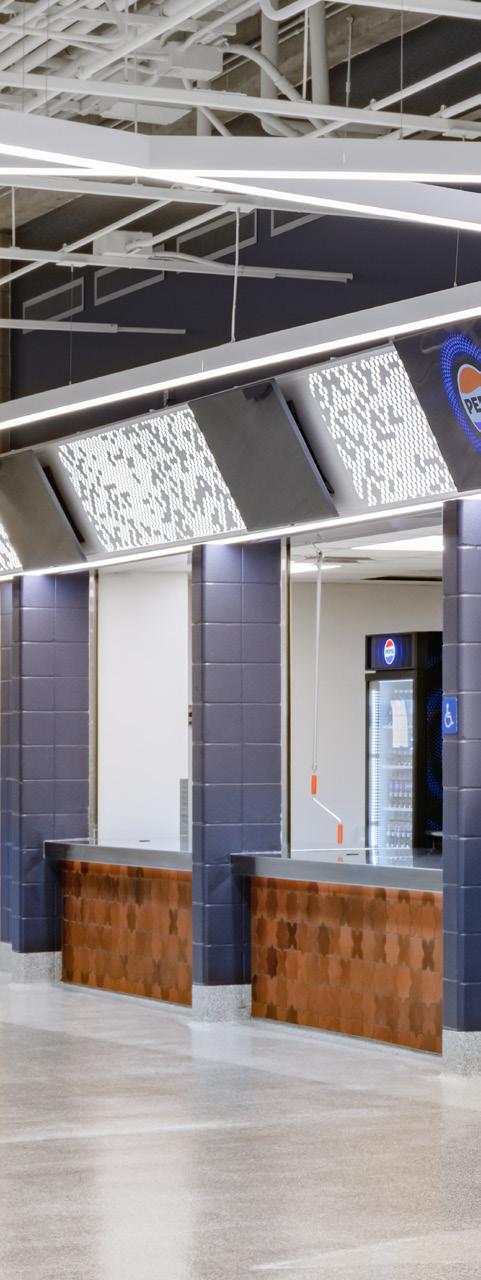

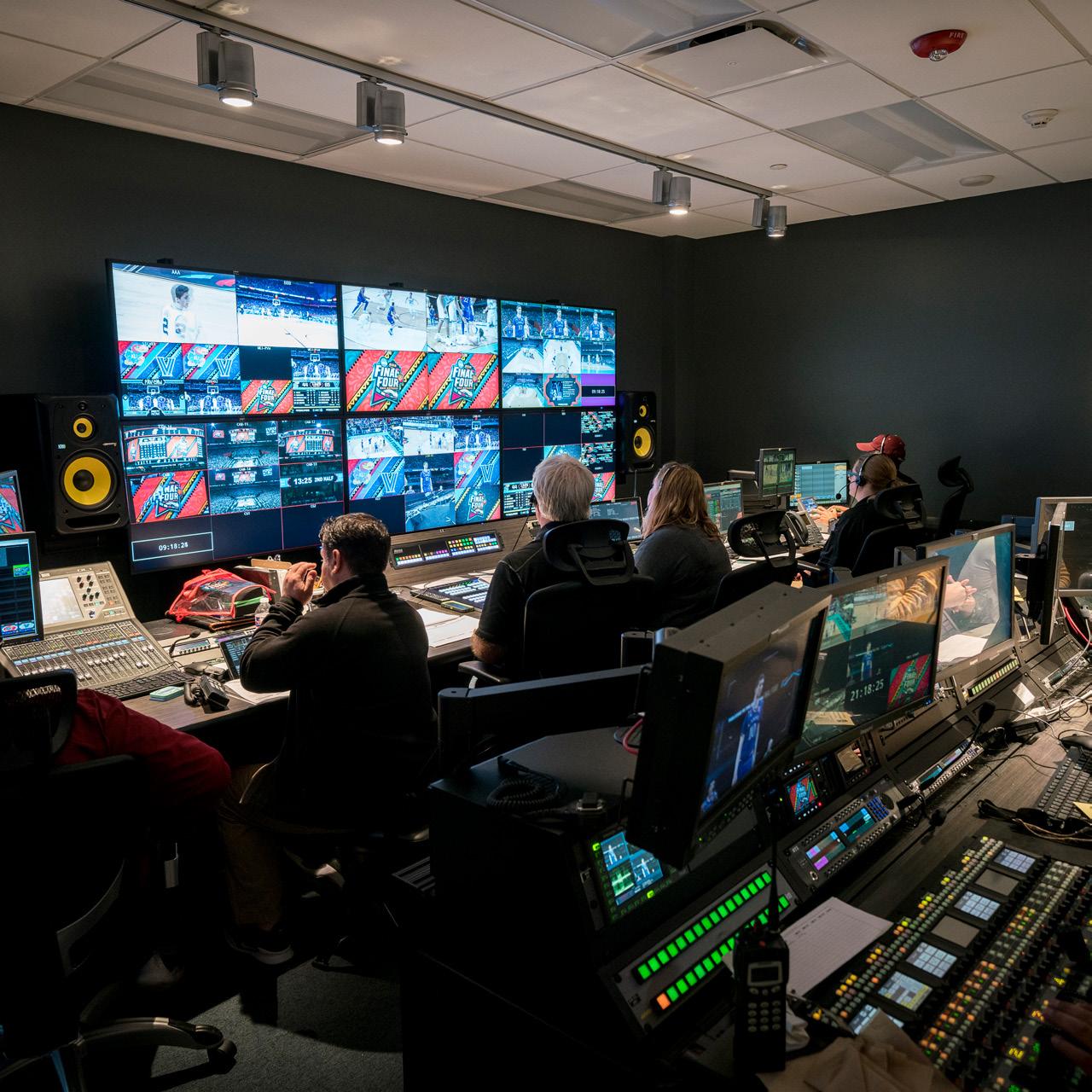
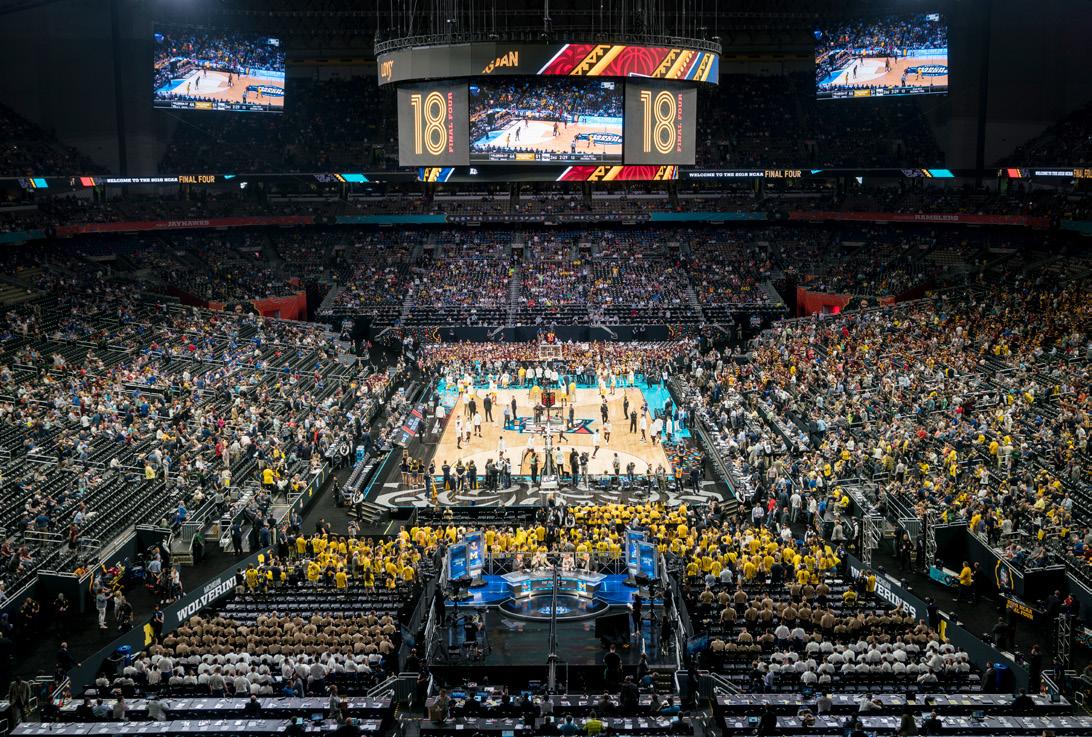
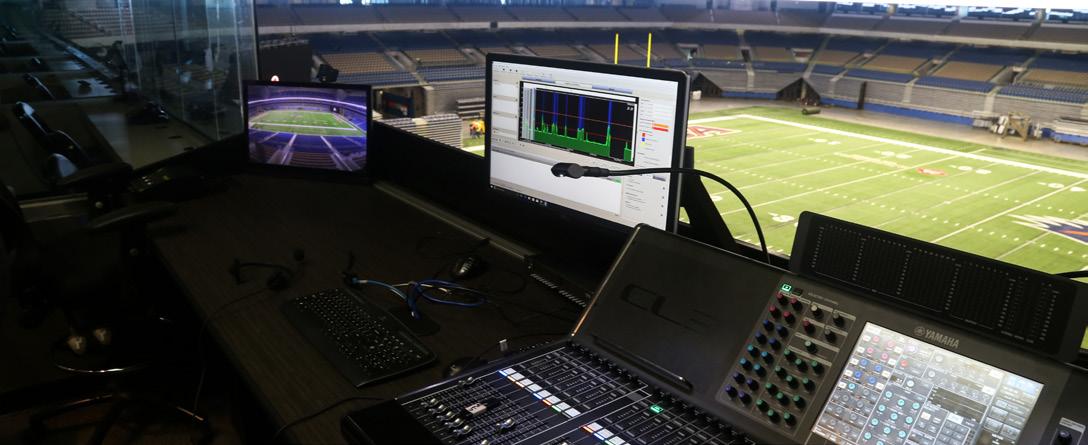
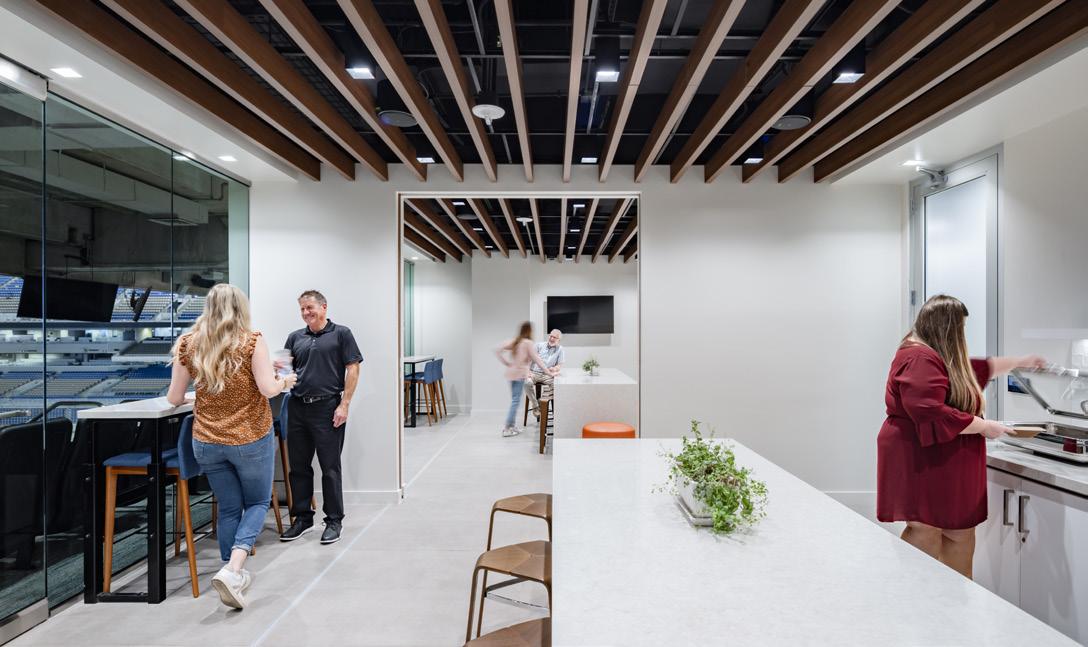
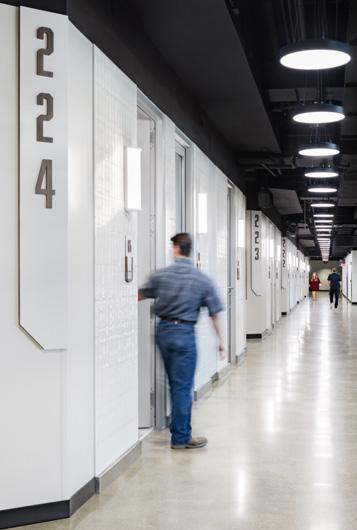
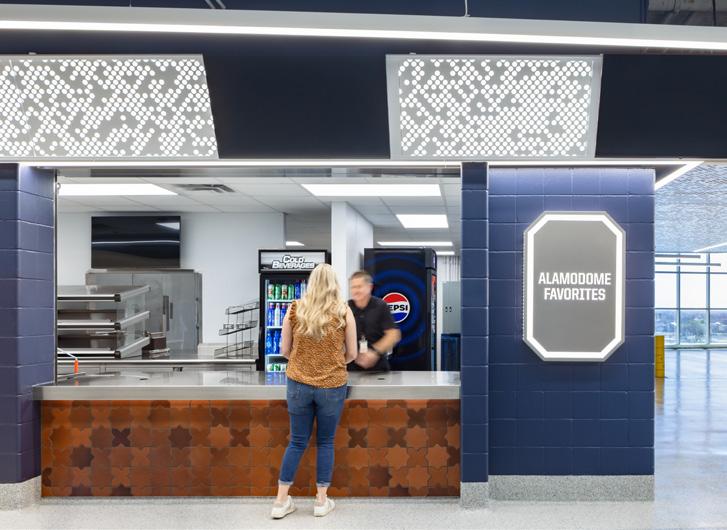
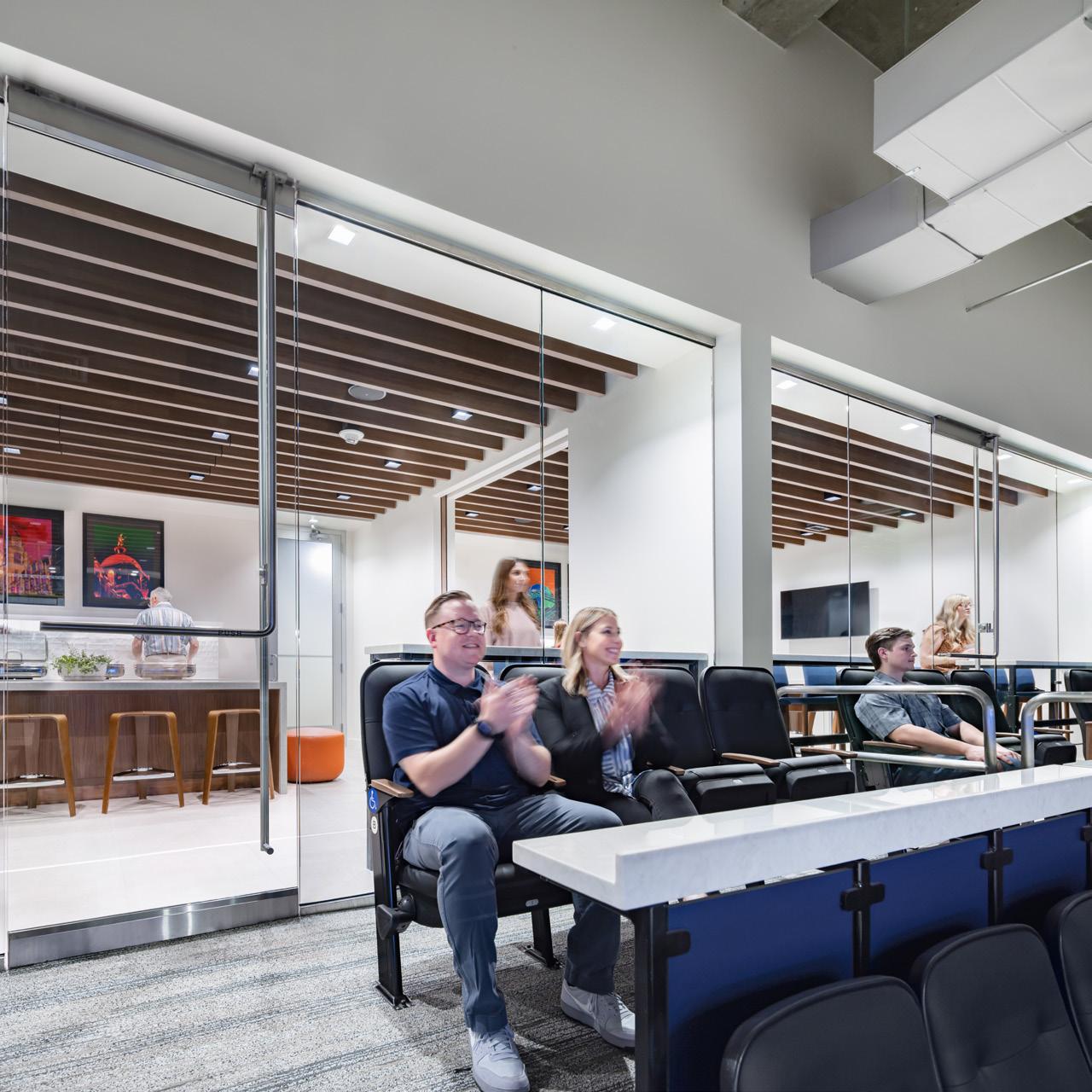
TOBIN CENTER FOR THE PERFORMING ARTS
BEXAR COUNTY PERFORMING ARTS FOUNDATION | SAN ANTONIO, TX
Marmon Mok, in association with LMN Architects, provided architectural services for the renovation and expansion of the 1920’s era Municipal Auditorium into a “world class” performing arts center. The design retains the facade elements, public entrance, and primary circulation of this historic landmark and completely replaces the interior auditorium structure with a multi-purpose performance hall that will serve the symphony, ballet, opera, touring productions and a wide variety of community events. The new plan is a juxtaposition of new and old elements which captures space for a 250 seat, studio theatre and the main hall which provides seating for over 1,750 patrons.
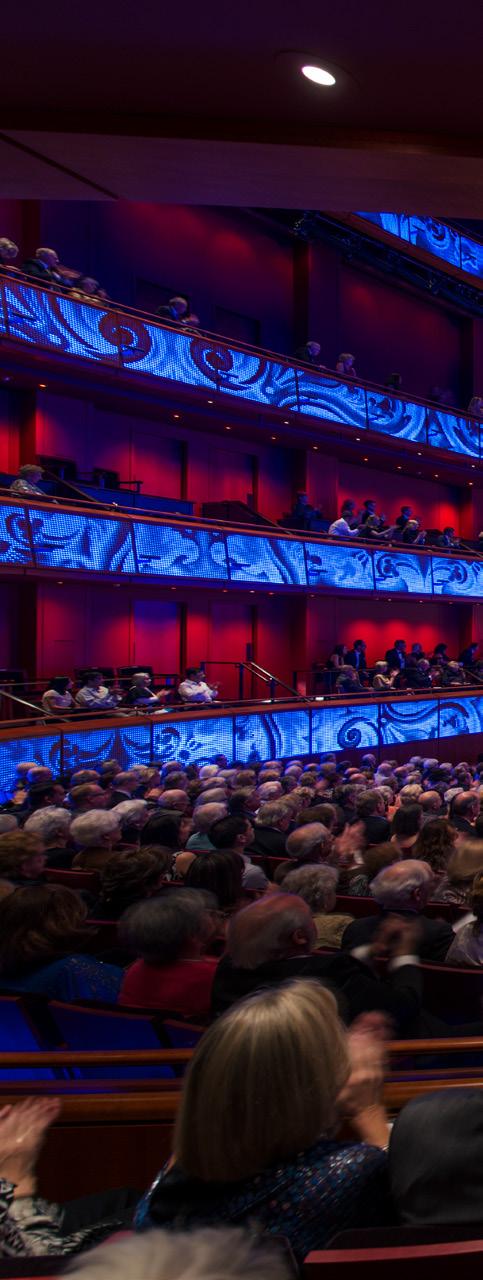




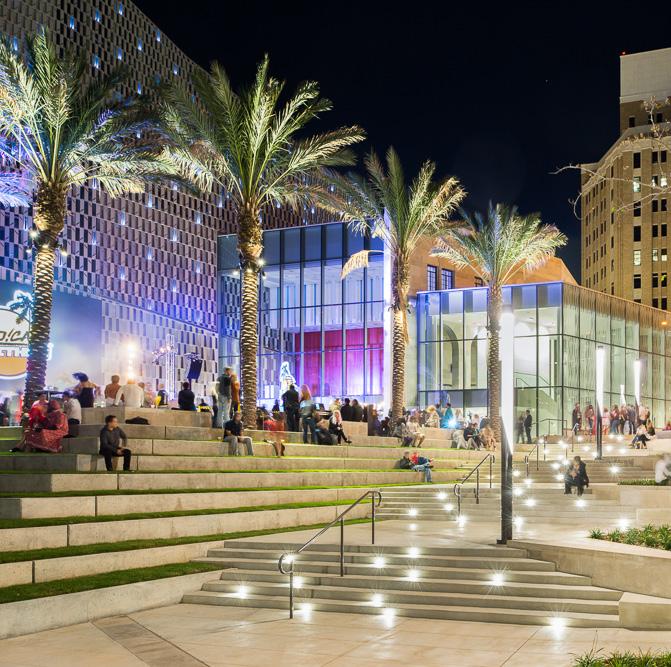
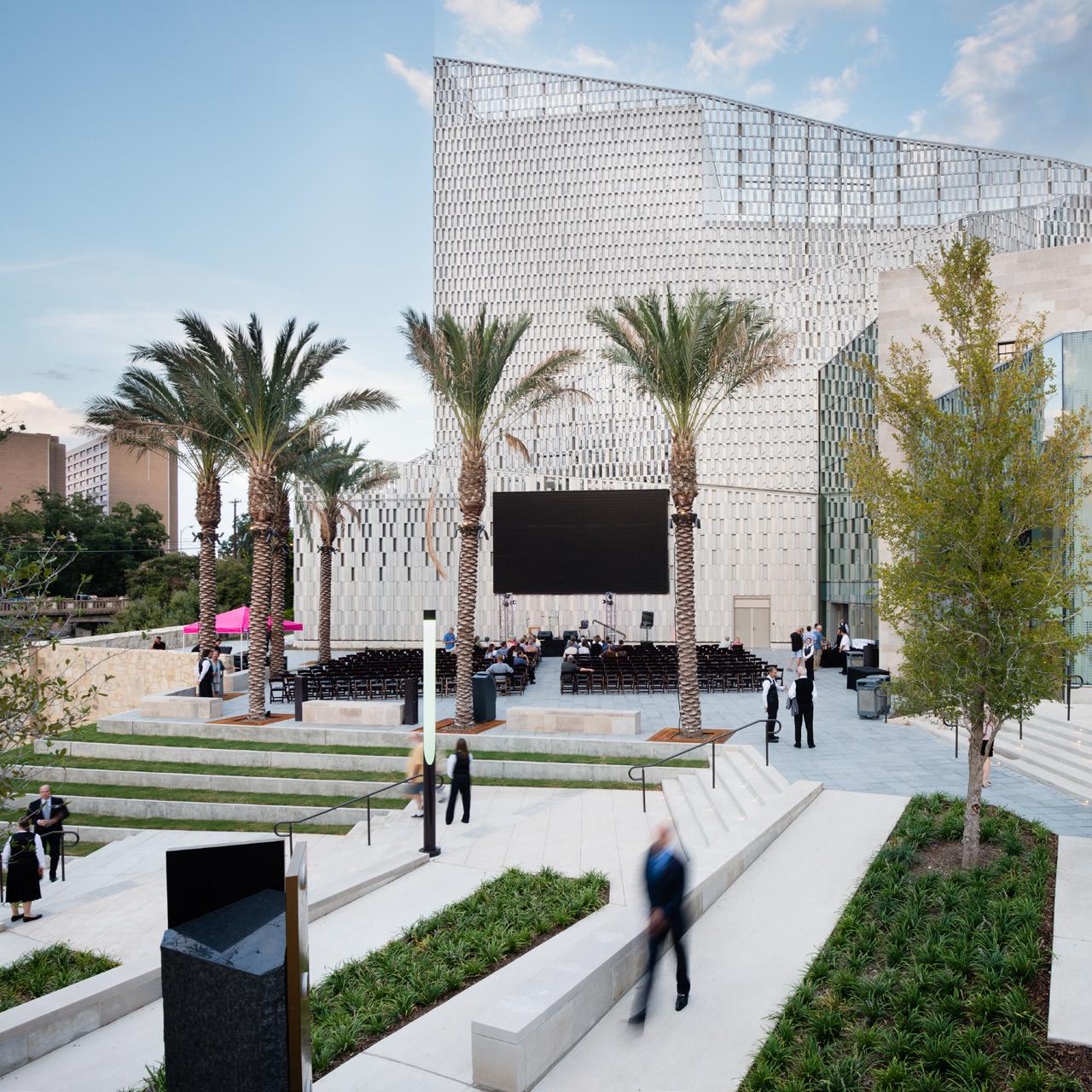
LILA COCKRELL THEATER RENOVATION
CITY OF SAN ANTONIO | SAN ANTONIO, TX
Marmon Mok renovated the Lila Cockrell Theatre for the first time since its opening with Hemisfair in 1968 as part of the Henry B. Gonzalez Convention Center complex. The scope of work included bringing the theater up to current building and accessibility standards and replacing mechanical, electrical, and fire sprinkler systems. The lobby, theater, restrooms, dressing rooms, and meeting rooms received new lighting and interior finishes. A lower room beneath the auditorium also received renovations to open up to the Riverwalk and provide for meetings, receptions, and banquet space. The renovation preserved the history of the building and gave an exciting new life for its next generation of service.
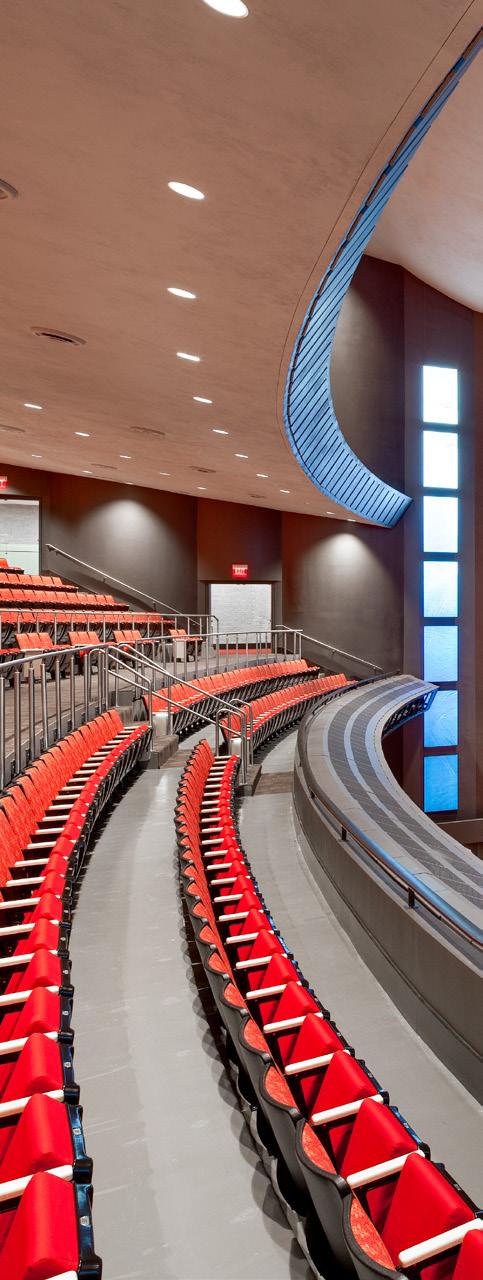
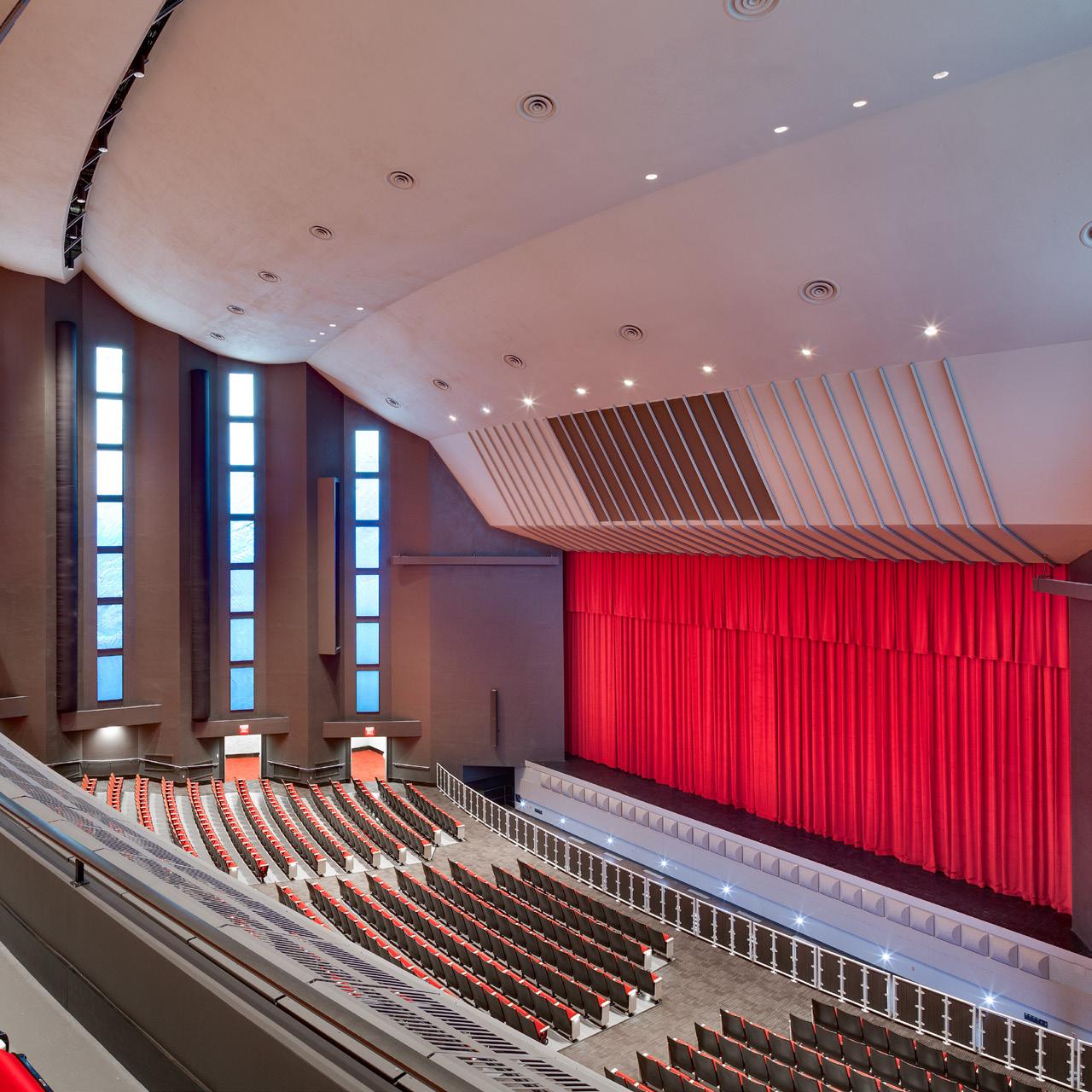

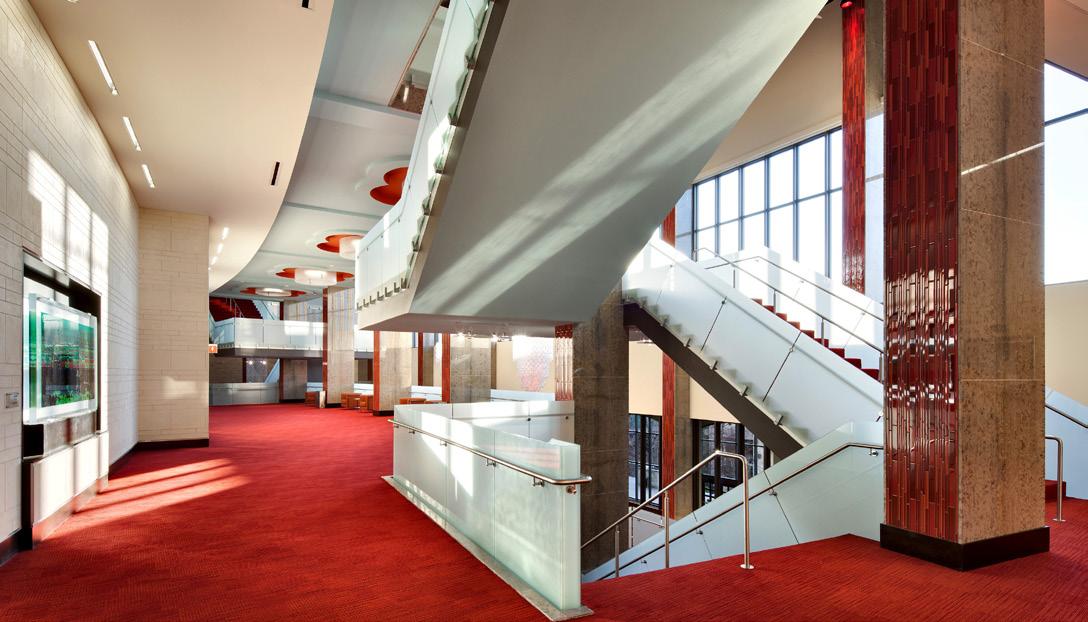
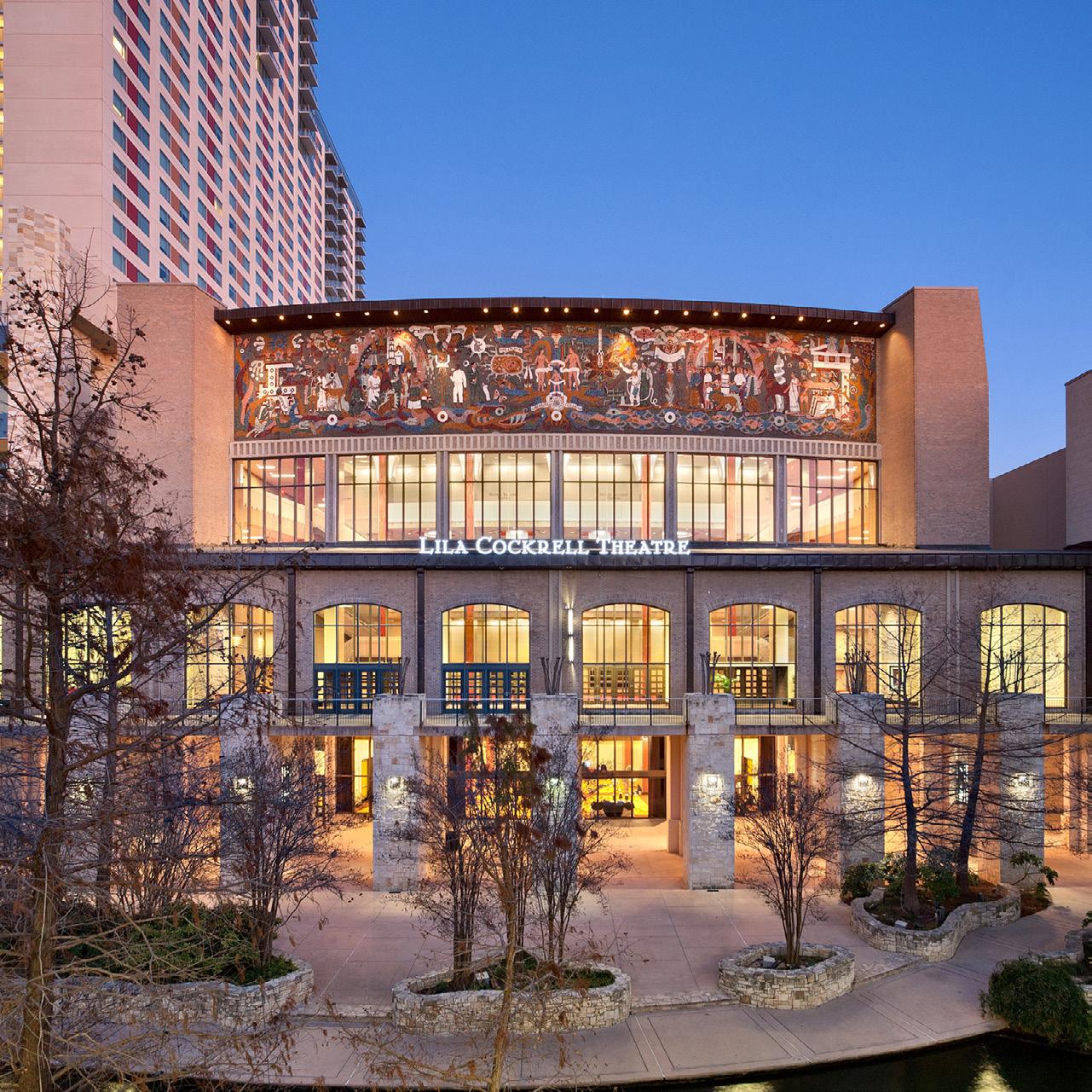
HENRY B. GONZALEZ CONVENTION CENTER
CITY OF SAN ANTONIO | SAN ANTONIO, TX
The Henry B. Gonzalez Convention Center expansion includes three new exhibit halls, a 60,000 SF ballroom, multiple meeting rooms and a dynamic entry lobby engaging the urban edge on San Antonio’s vibrant Market Street. The grand entry welcomes guests with a civic-scaled entry plaza and dropoff area and will act as a functional “crossroads,” becoming a hub for activity, social engagement and hospitality. The west entry is a collection point for pedestrians coming to the convention center from the north and west and will be a focal point from Hemisfair Park. A portion of the existing west wing building was repurposed to provide a double-height space, and to give the entry sequence a sense of presence similar to the grand lobby.


