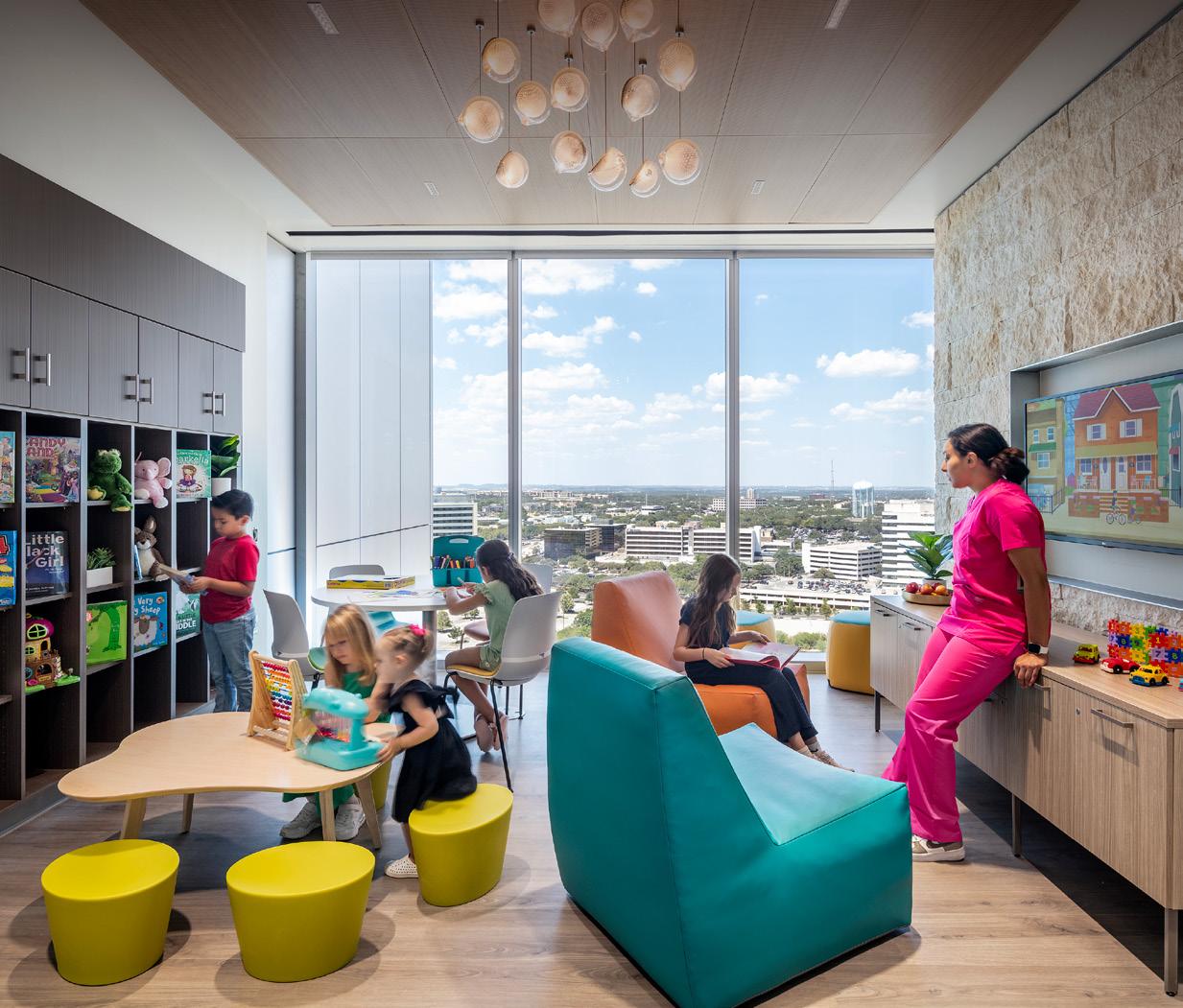
HEALTH + WELLNESS


HEALTH + WELLNESS
Founded in 1953, Marmon Mok has established itself as a leading architectural firm in Texas with a legacy spanning over seven decades. From our headquarters in San Antonio, we have been dedicated to creating innovative, sustainable, and functional designs that serve diverse communities and sectors.
Over the years, Marmon Mok has evolved to become synonymous with quality, reliability, and design excellence. Our portfolio includes a wide array of significant projects that reflect our commitment to architectural integrity and client satisfaction.
Marmon Mok brings decades of experience in healthcare design, with a strong focus on hospitals, clinics, surgical centers, acute care, and community-based healthcare facilities. We have partnered with health systems across Texas to deliver patient-centered environments that are functional, flexible, and rooted in the specific needs of the communities they serve. From ground-up hospitals to complex renovations and expansions, we understand the operational, regulatory, and emotional demands of healthcare spaces. Our collaborative approach ensures that every project supports staff efficiency while enhancing the patient and family experience. Through thoughtful, practical design, Marmon Mok continues to help shape the future of community healthcare.

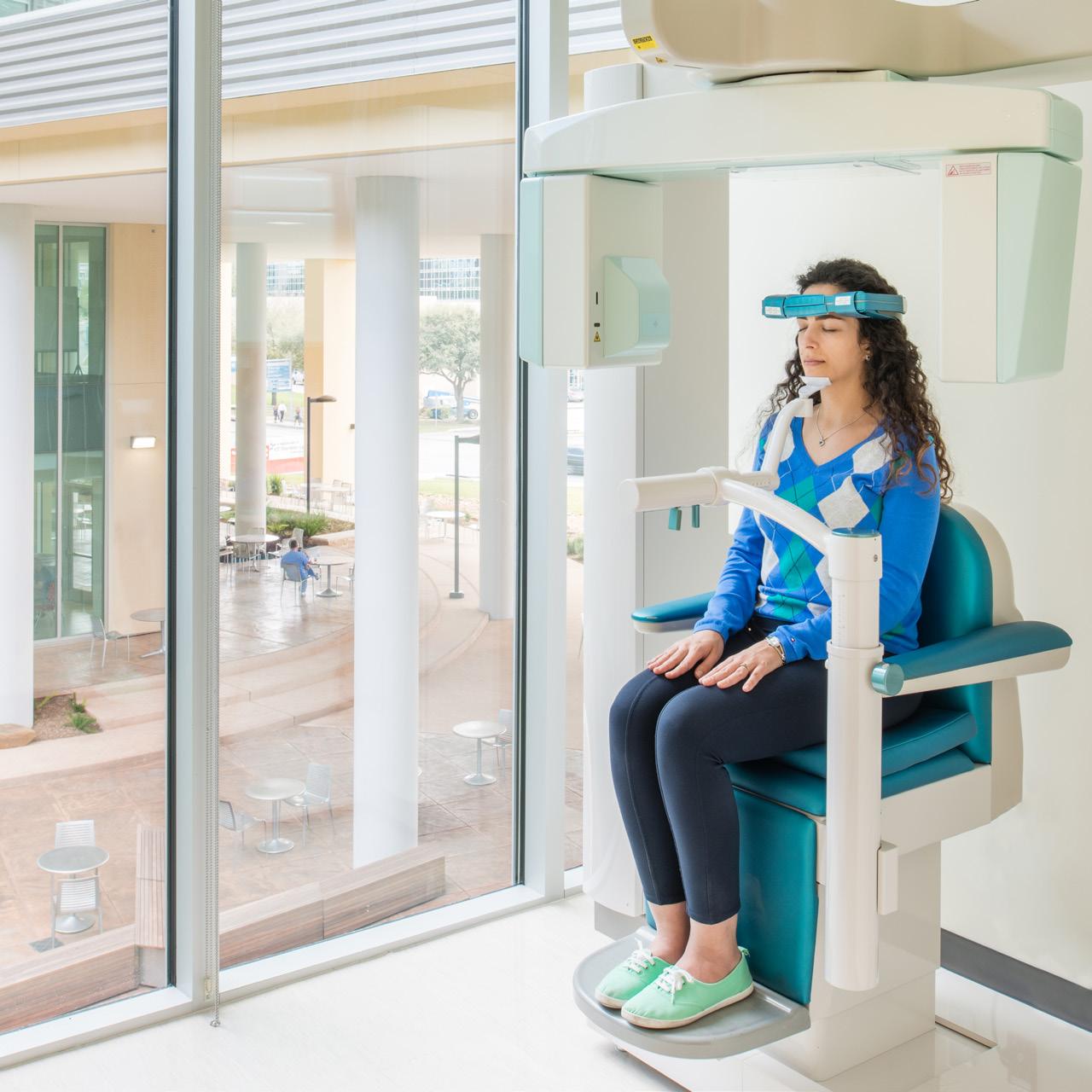
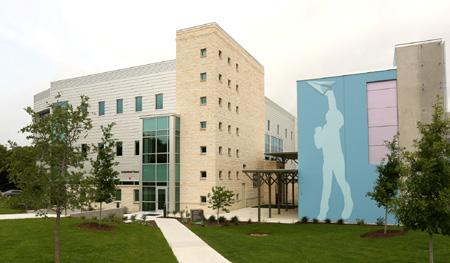
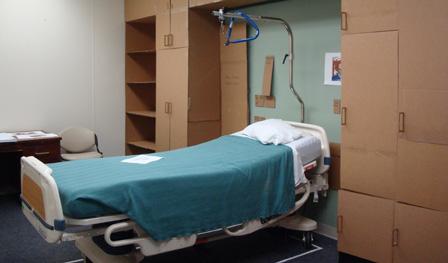


Architecture plays a vital role in healthcare by shaping environments that directly impact healing, safety, and overall well-being. Thoughtful design goes beyond aesthetics. It supports efficient care, reduces stress for patients and families, and creates workplaces that help caregivers thrive. At Marmon Mok, we believe that well-designed healthcare spaces foster dignity, comfort, and connection, all while meeting the complex needs of modern medical practice.
Healthcare requires careful attention to many important details, so it’s essential to design spaces that thoughtfully combine technology, function, and comfort. Whether it’s building a new hospital, updating a clinic, or renovating an existing space, our careful planning makes sure every facility supports patient care and runs smoothly. By focusing on both how the space works and how it feels, we help create places where patients can heal and staff can do their best work.
Marmon Mok’s interior design expertise in healthcare centers on creating environments that seamlessly blend advanced technology, practical functionality, and welcoming comfort. Whether designing a new hospital, upgrading a clinic, or renovating an existing facility, our approach ensures every detail supports efficient operations and enhances patient care staff.
Sustainability and wellness are closely connected. Prioritizing environmental responsibility alongside well-being supports our clients today and benefits future generations. Our design philosophy values sustainability from the early stages of projects. We strive to craft beautiful spaces by carefully considering land use, selecting materials with intention, and managing resources responsibly.
Healthcare environments require solutions that are both functional and compassionate. We tailor our designs to meet the unique needs of healthcare clients by combining practical efficiency with a focus on patient comfort and staff well-being. From optimizing space layouts to selecting durable materials that promote cleanliness, our approach ensures each project supports healing, safety, and operational excellence.
Design is a way of thinking. We believe that every place should elevate the spirit of every person. Focusing on the user experience to craft great places where people want to work, learn, play, and heal. Our team’s focused and skillful problemsolving helps us deliver the best solutions for each project and leads our clients where they want to go.
The resulting building is the physical manifestation of the careful and thoughtful consideration applied through discovery and design.

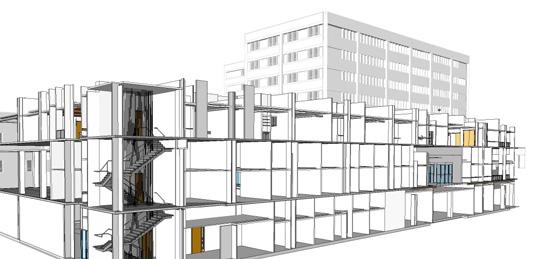
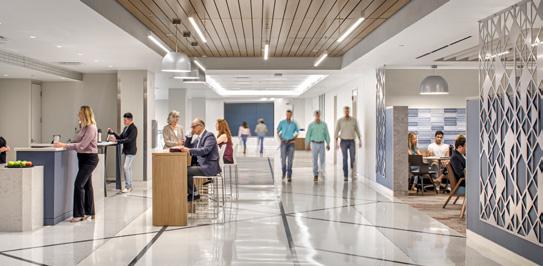
Marmon Mok was ranked #18 on Building Design + Construction’s 2024 Top 100 Hospital Facility Architecture Firms in the United States.
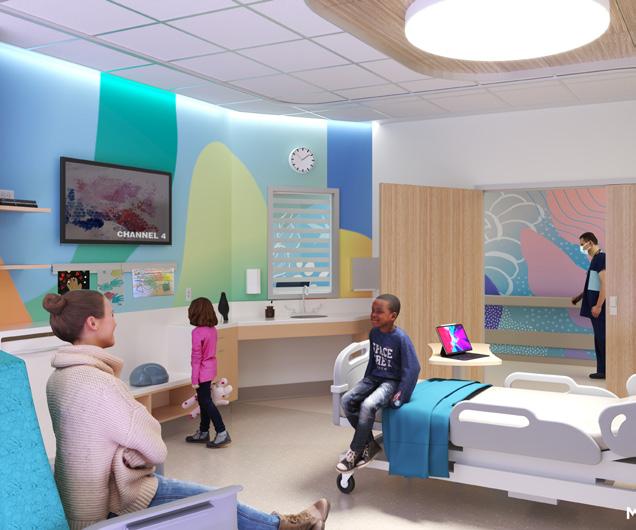
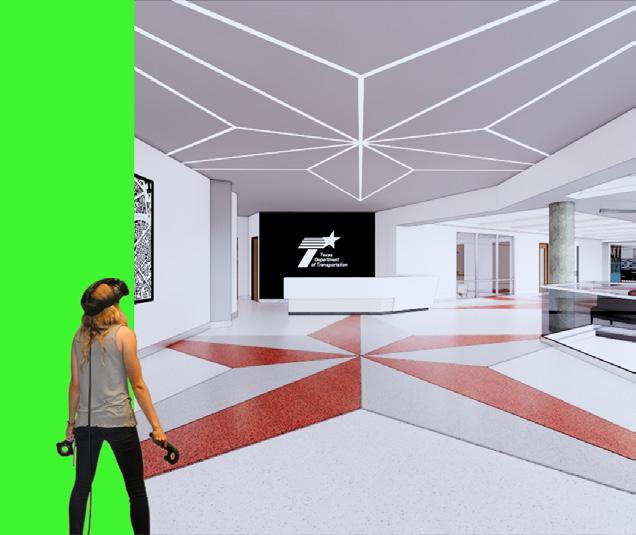
We use renderings to give our clients an accurate view of the completed space. The client can visualize the finished design and easily make alterations before anything has been constructed. This is also a great tool for the owner to market to potential donors for fundraising.
We explore new ways to help clients interact with their space during the design phase. Our visualization team can immerse you in your future space for you to walk around and experience the design first hand.
Mock-ups are designed to give clients an accurate impression of the final product. They can be used in something as small as a patient room to determine casework location and function or an entire floor plan of a space. Suggestions for improvement can be incorporated for review and approval. Mock-ups have been invaluable in allowing teams to run scenario testing to determine the best layout.
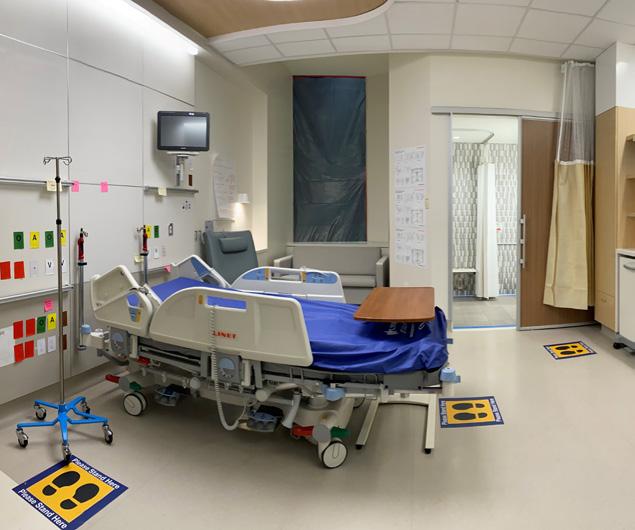
AR gives you the ability to see an architectural hologram mixed with the environment. The lens adds a layer of digital 3D models to its real surroundings. This allows the viewer to stay connected to its surroundings while seeing the virtual model.

In an effort to consolidate, modernize, and improve care for women and children in the south Texas region, University Hospital embarked on a new 14-story, state-of-the-art Women’s and Children’s Hospital in the South Texas Medical Center. The hospital houses close to 300 beds and contains a dedicated pediatric emergency department, private NICU and pediatric rooms, and a women’s urgent care center. The hospital was completed using evidence-based design principles focusing on family-centered care.
LEED Gold
IIDA National Healthcare Design Award
In association with ZGF Architects
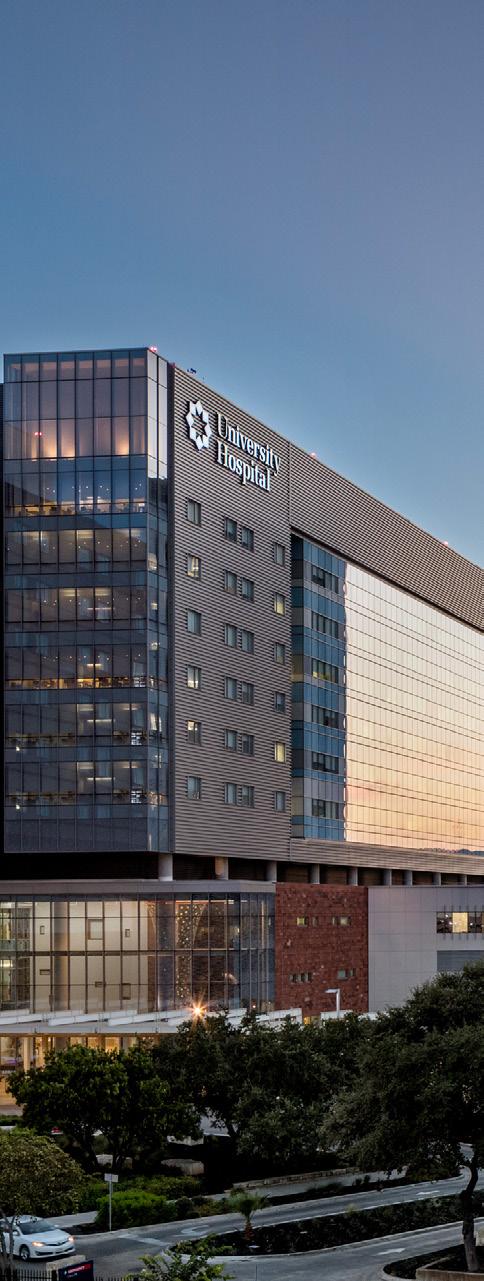
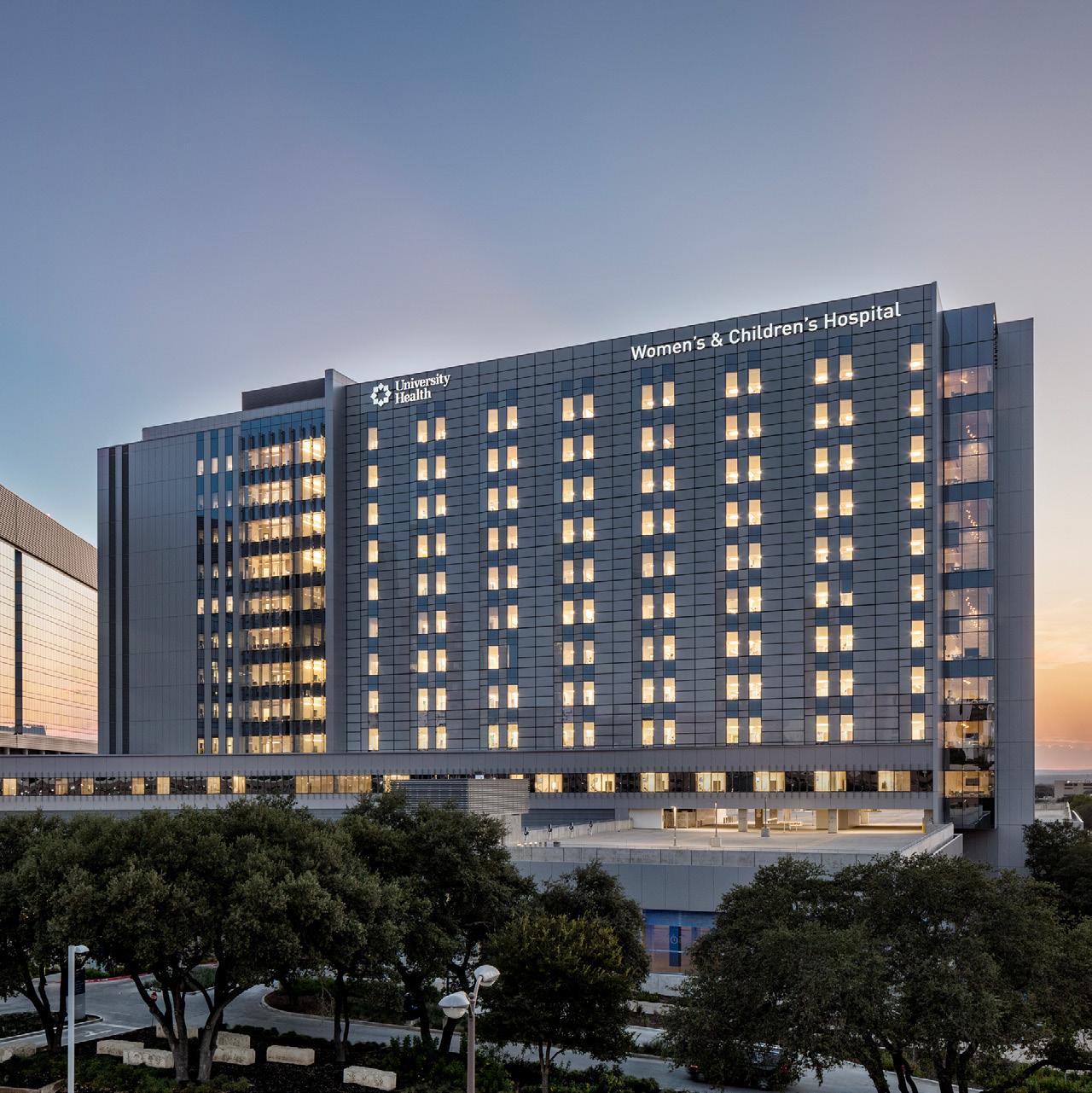

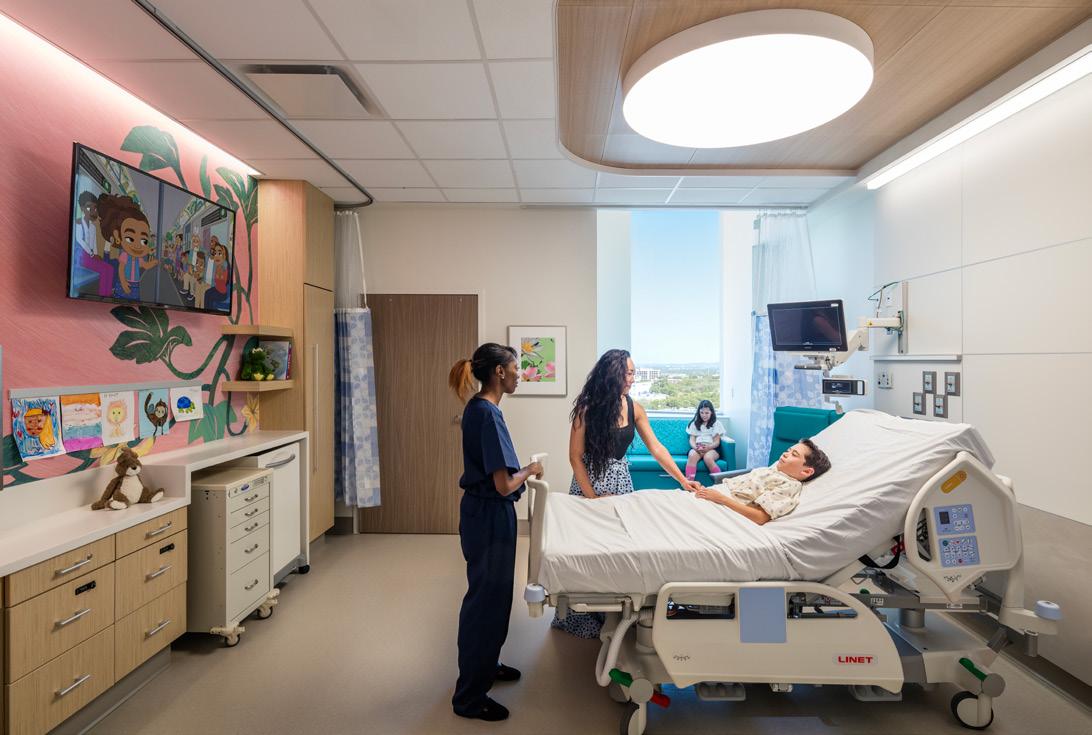
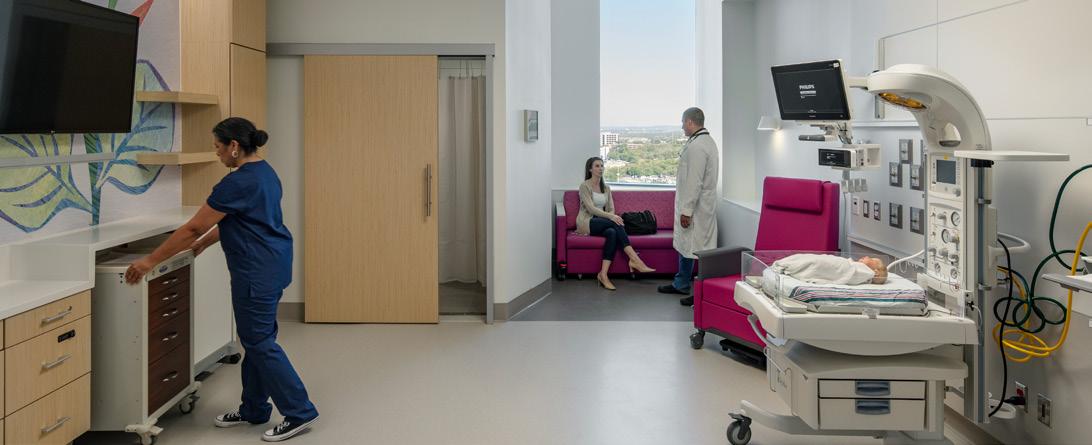
With the opening of the new patient bed tower, the center of activity at the UH Campus shifted. Travel distances made it difficult to deliver hot food to patients and the existing dining room was no longer convenient for visitors and staff. The new kitchen is strategically located to improve travel times and is sized and equipped to serve the entire hospital campus. A new Servery and Dining Room on the main visitor level offer easy access and clear wayfinding for patients, families, and staff. The project also includes a new conference center that supports staff meetings, training sessions, and community events, creating a centralized hub for connection and collaboration.
In association with ZGF Architects
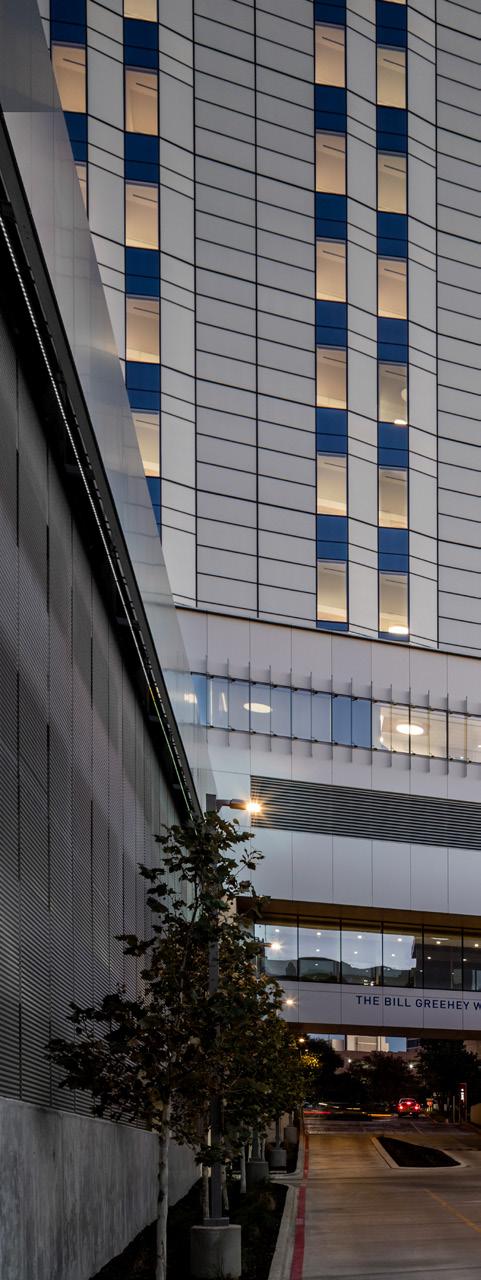

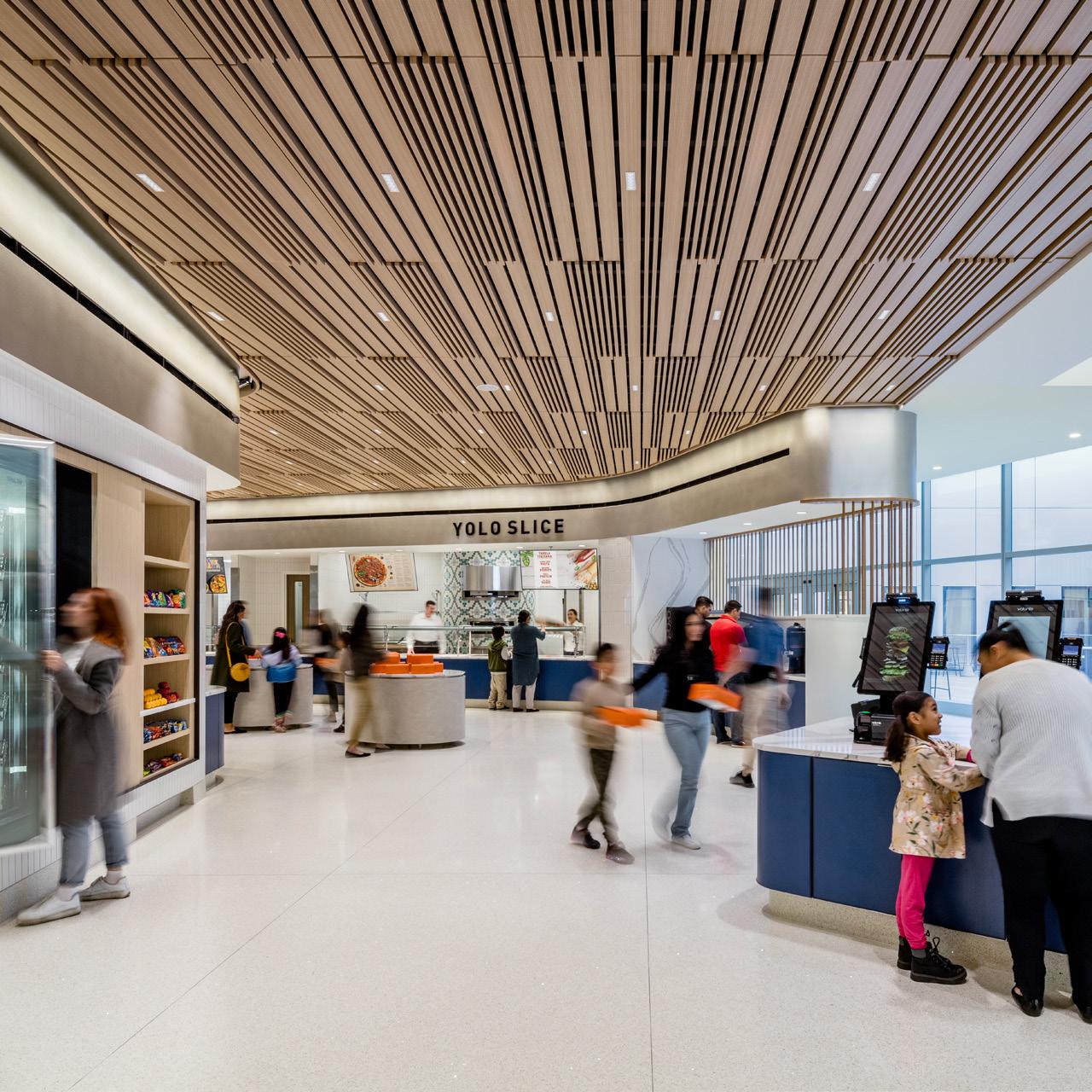
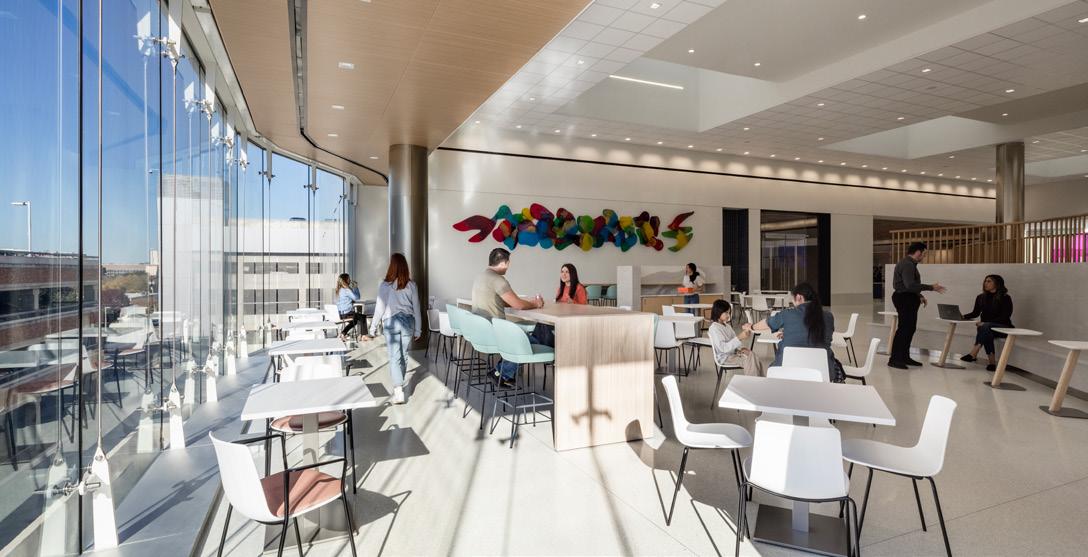
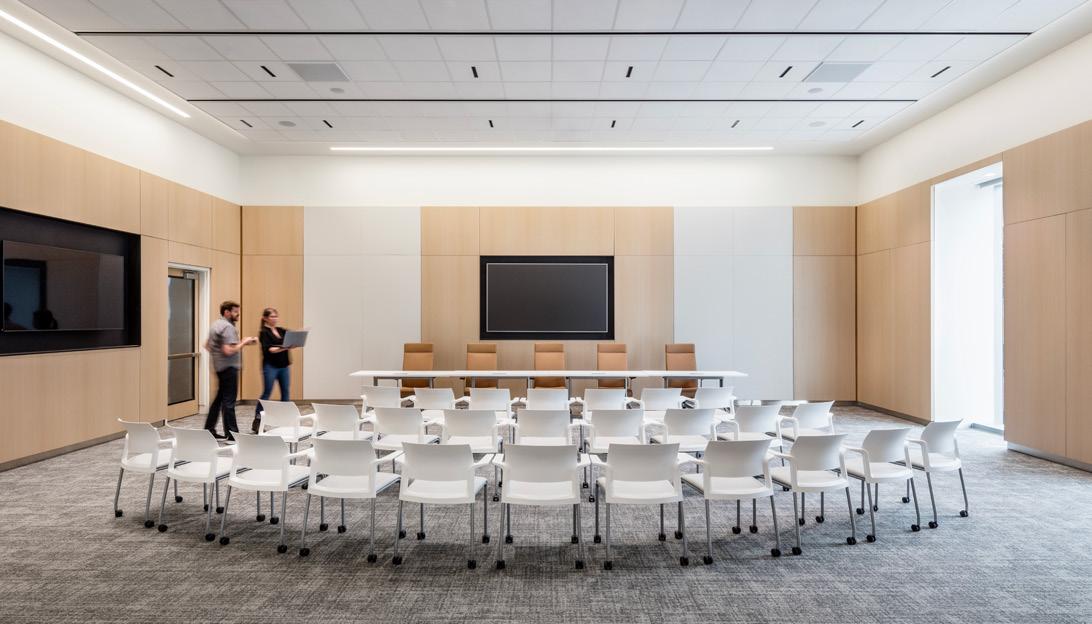
The Women’s and Children’s Pediatric Heart Center at University Health is a state-of-the-art facility designed for pediatric cardiac care. It includes three echocardiogram exam rooms with advanced imaging technology, a versatile hybrid catheterization lab, and space for future expansion. The center prioritizes patient flow, care quality, and connectivity with the adjacent Advanced Diagnostic Center. Overall, it integrates cutting-edge technology with compassionate care to provide hope and healing for children with heart conditions and their families.
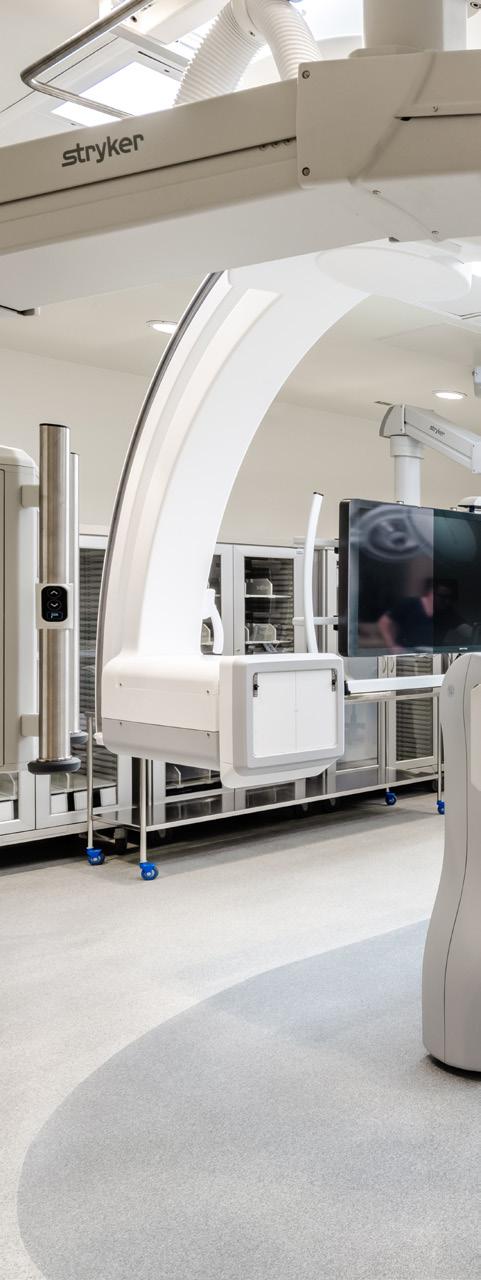
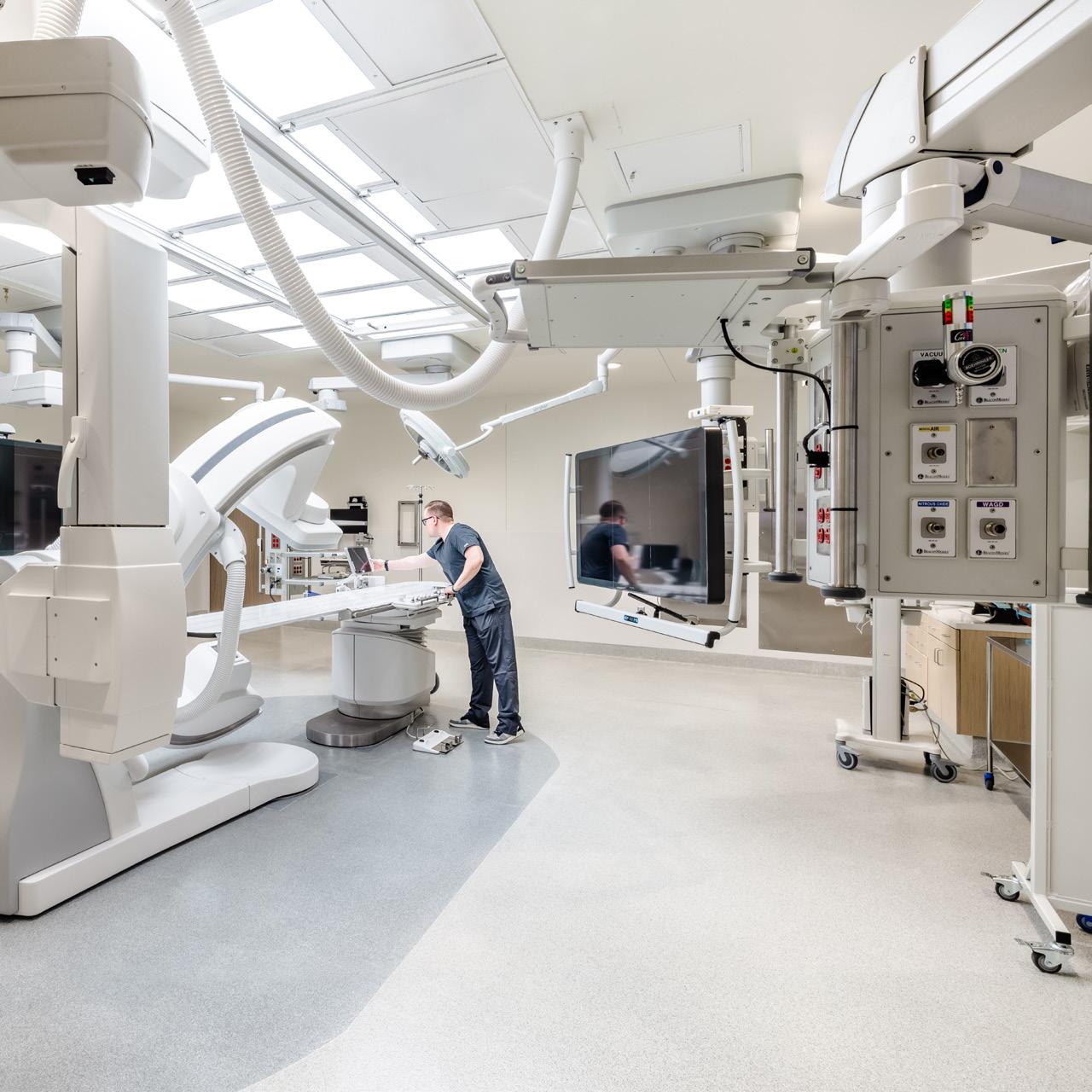
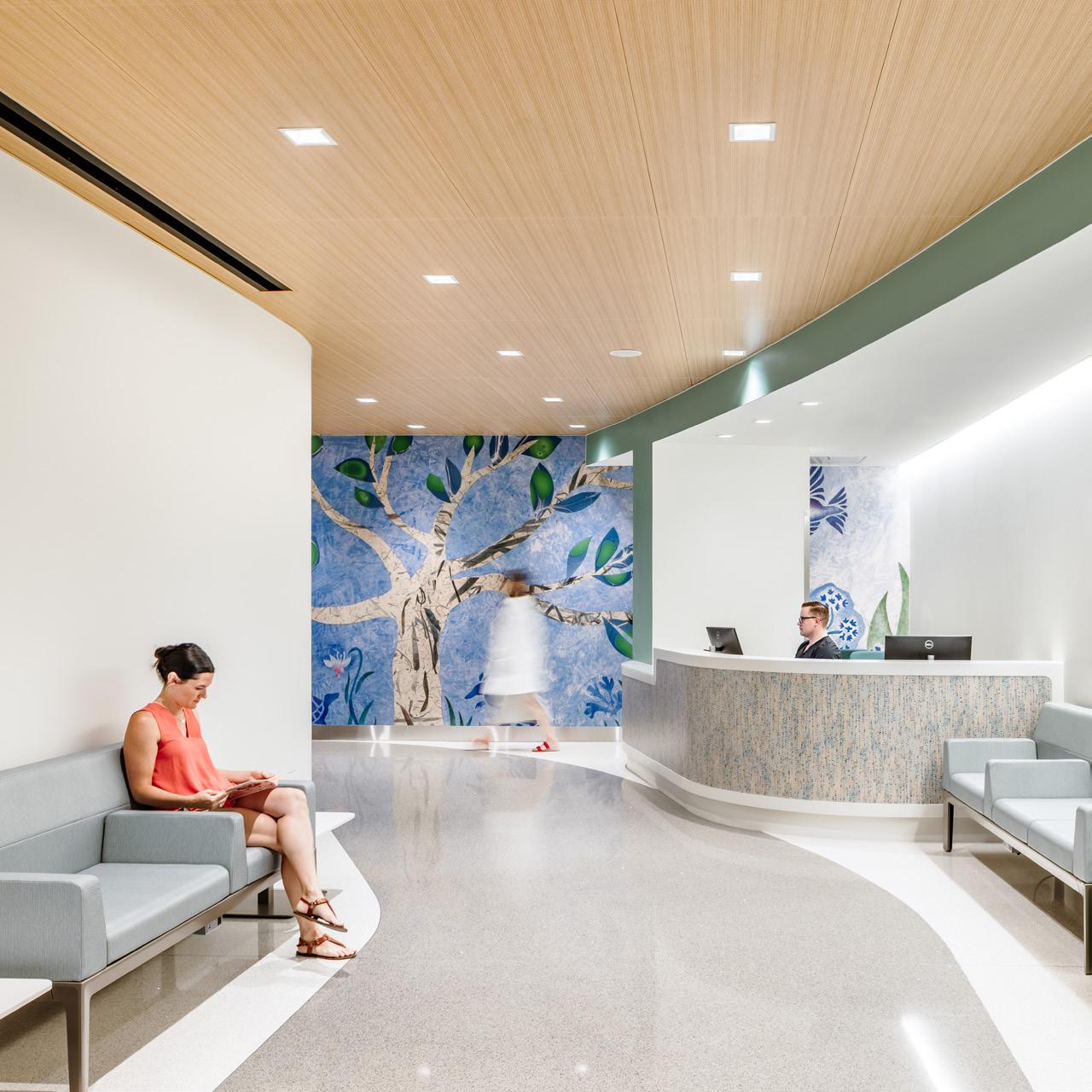


The pharmacy is composed of two main components: a retail pharmacy catering to outpatients and recently discharged patients, and a pediatric pharmacy that serves pediatric inpatients. The pharmacy facility includes one large USP 797 clean room with three laminar hoods, two USP 800 hazardous drug non-sterile compounding rooms (each with one biological safety cabinet), and one USP 800 hazardous drug clean room with a biological safety cabinet. Material and staff workflow directed the design to prevent crosscontamination and enable ideal adjacencies, thus improving staff efficiency.
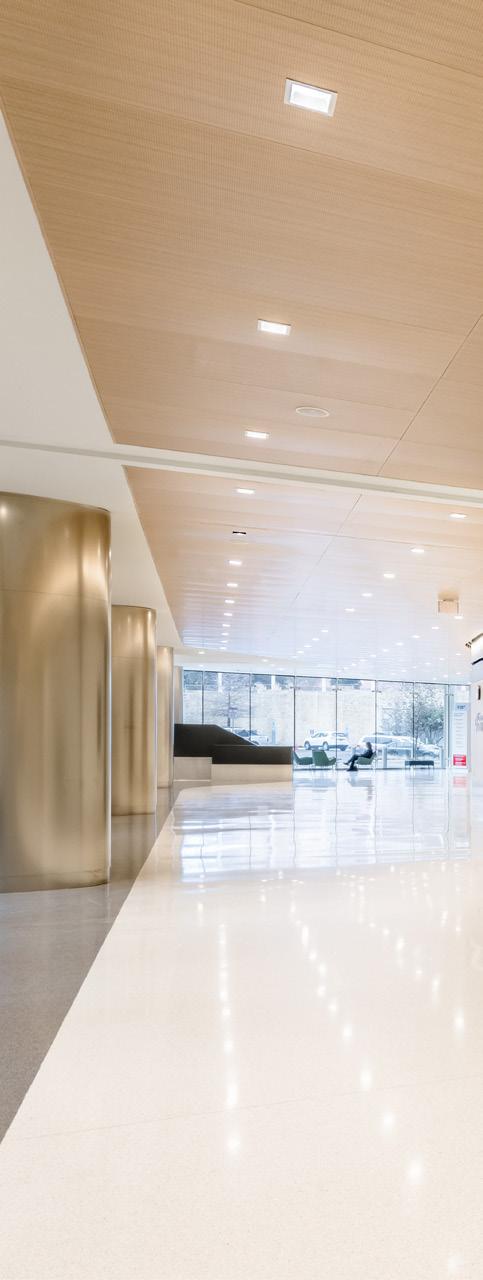
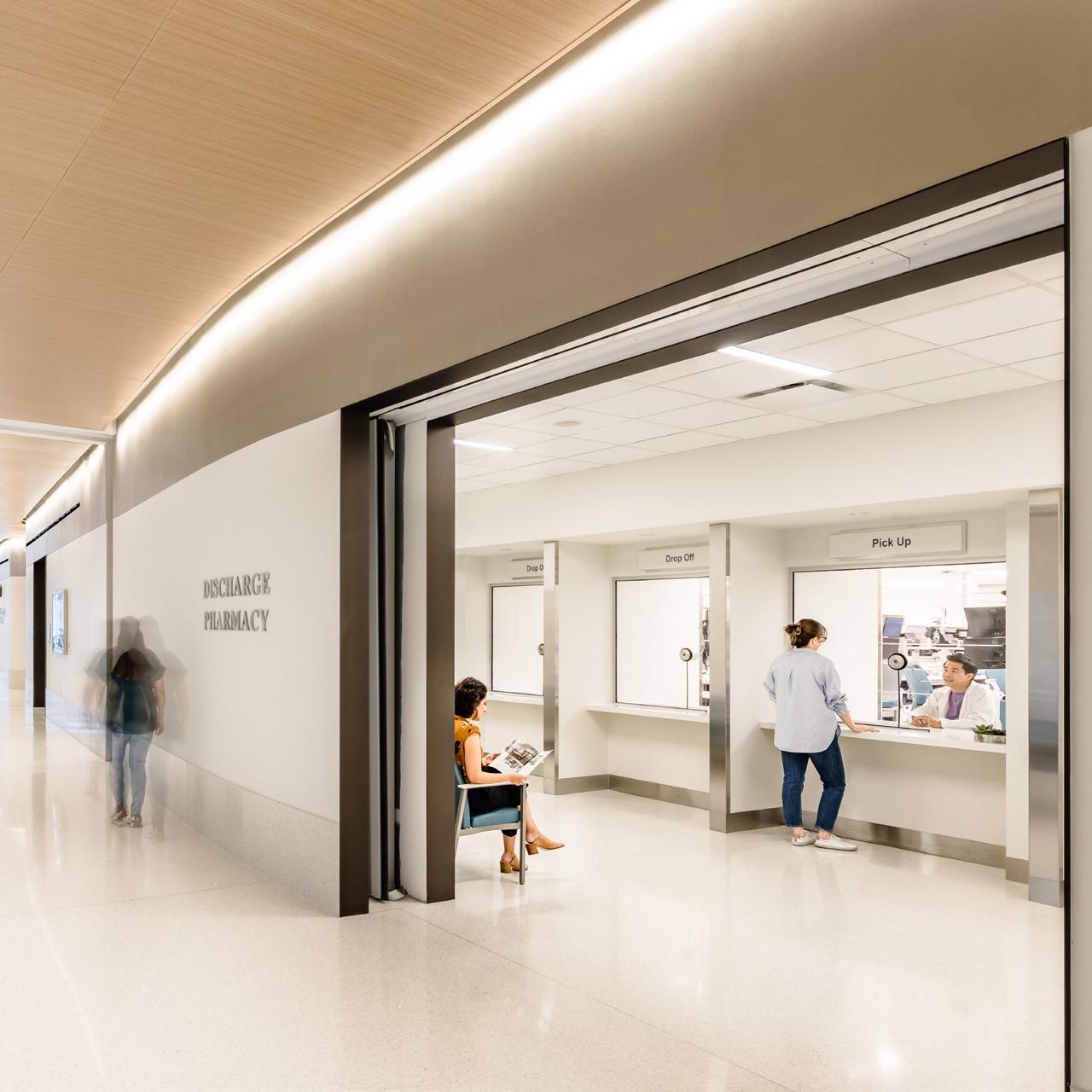

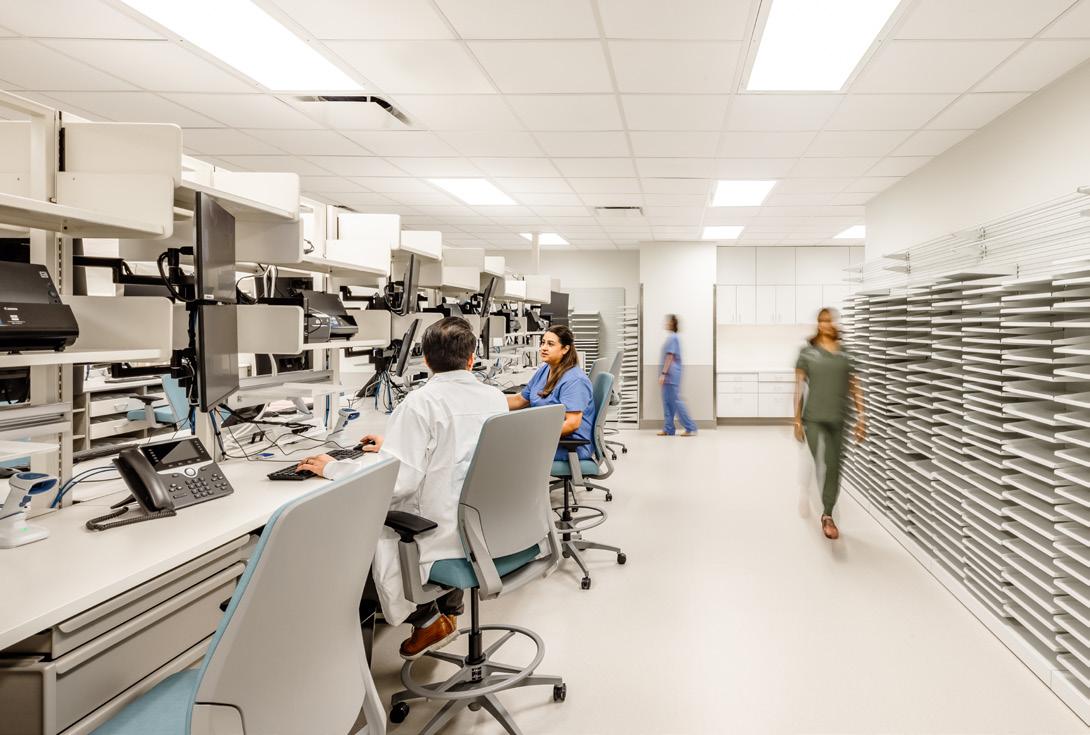

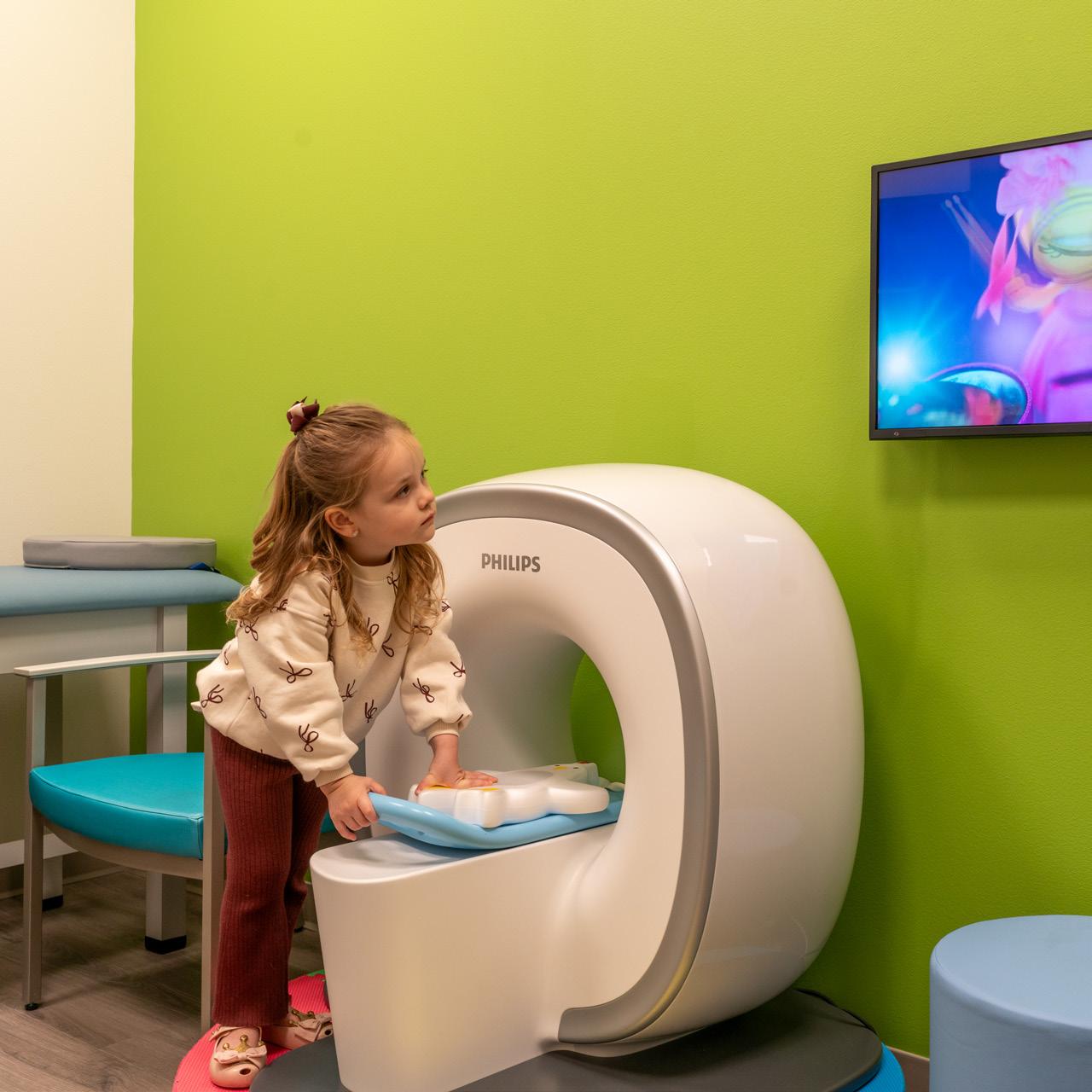

A small project with a significant impact, the kitten scanner at University Health Women’s and Children’s Hospital, has been added to the Child Life department. This miniature play CAT scan allows patients to use toy animals to simulate the scanning process. As children engage with the scanner, a screen animates the scan, helping them understand what to expect while relieving anxiety. Only a few of these devices are in the country, but the kitten scanner is showing both clinical and emotional benefits. Children better prepared for the scan are more cooperative, leading to improved images and reduced scan times. Studies suggest this approach also lowers the need for sedation, which helps minimize recovery time and complications.
University Health Palo Alto Community Hospital, located in South San Antonio, is one of two prototypical hospitals being built by the county-owned system in under served areas. Spread across 68-acres, the hospital will have an initial capacity of 166 beds, with potential for an expansion to 286 beds. It will feature an ER for children and adults, labor delivery suites, a neonatal intensive care unit, operating rooms, and private patient rooms. Specialists and family medicine physicians will work in a 5-story medical office building connected to the hospital.
In association with ESa Architects
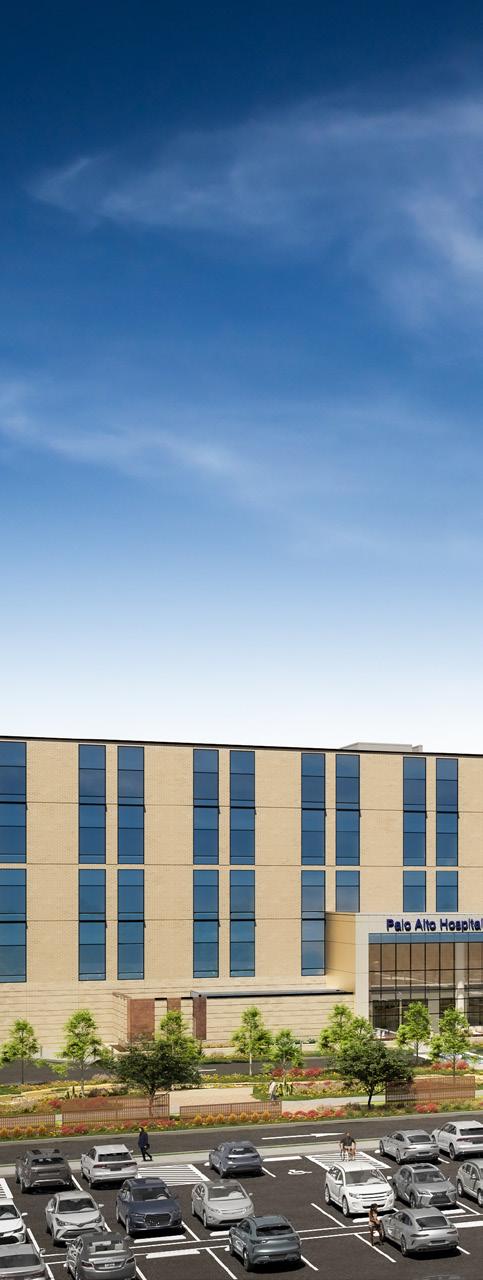


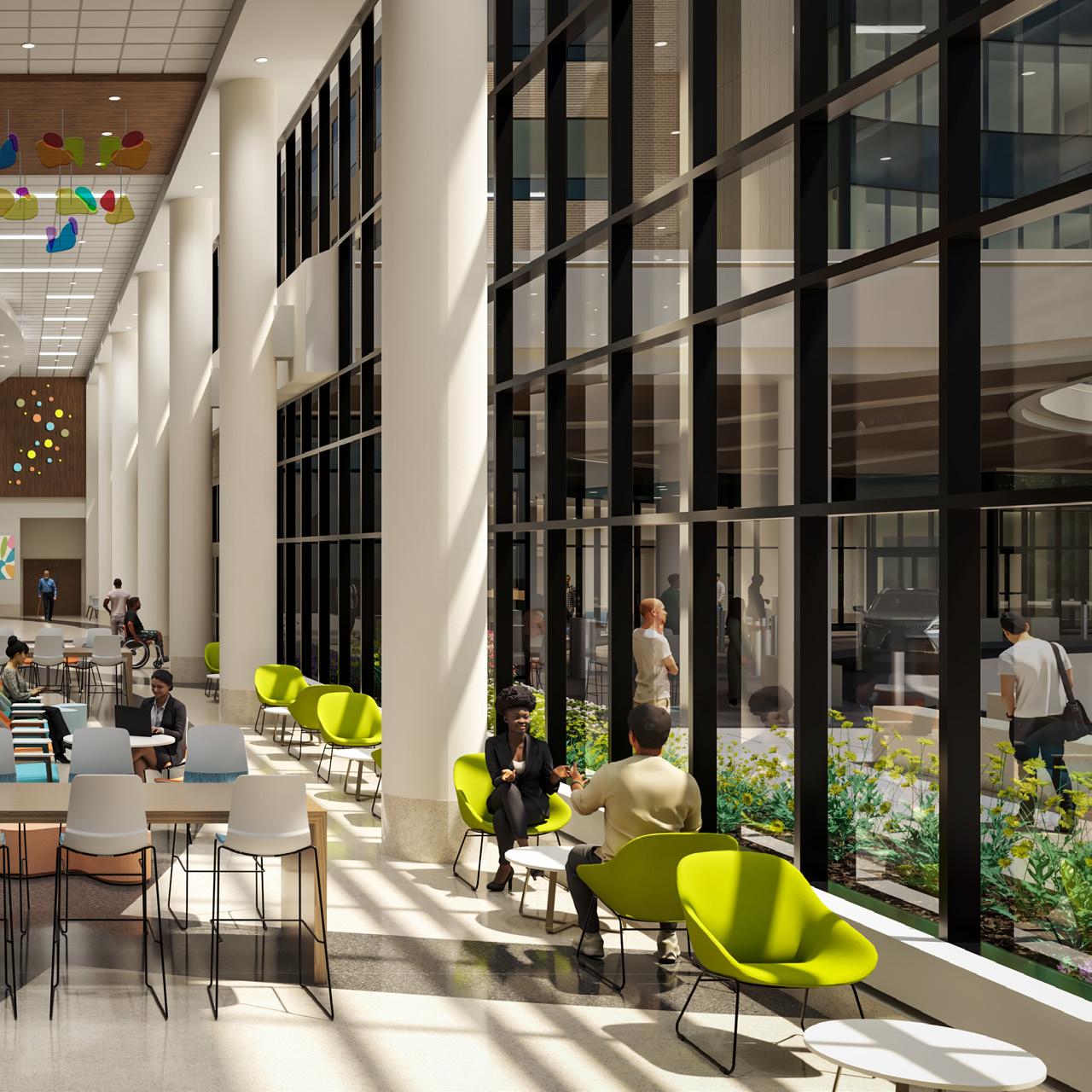
University Health’s Retama Community Hospital, situated in North East San Antonio, is one of two healthcare facilities developed by the county-owned healthcare system in areas lacking adequate medical services. Master planned on 43-acres, the hospital will have an initial capacity of 166 beds, with potential for an expansion to 286 beds. This hospital will offer a comprehensive range of services, including emergency care for both children and adults, modern labor and delivery suites, a neonatal intensive care unit, fully equipped operating rooms, and comfortable hospital rooms.
In association with ESa Architects
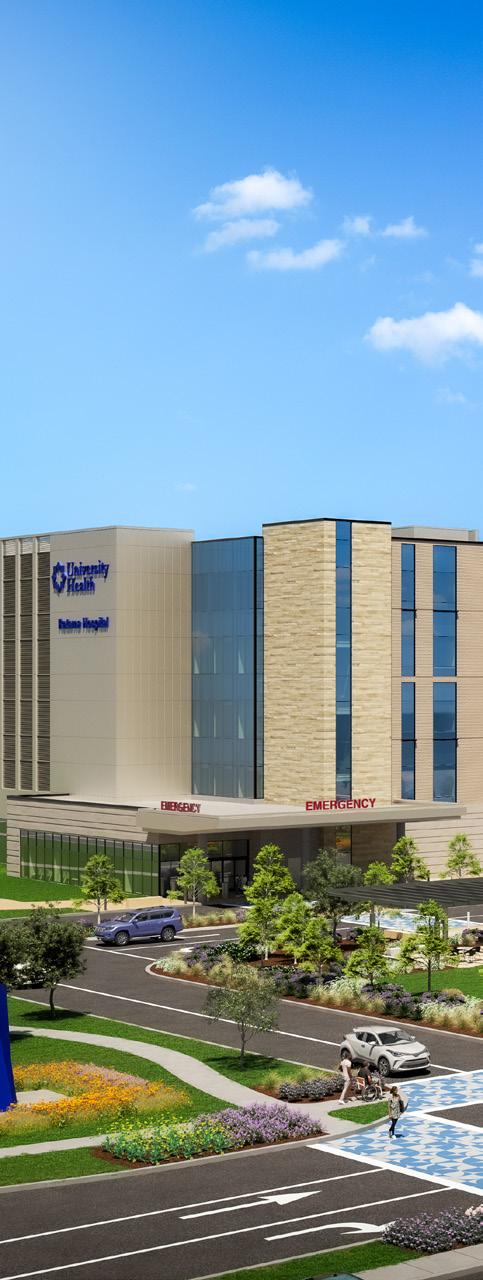
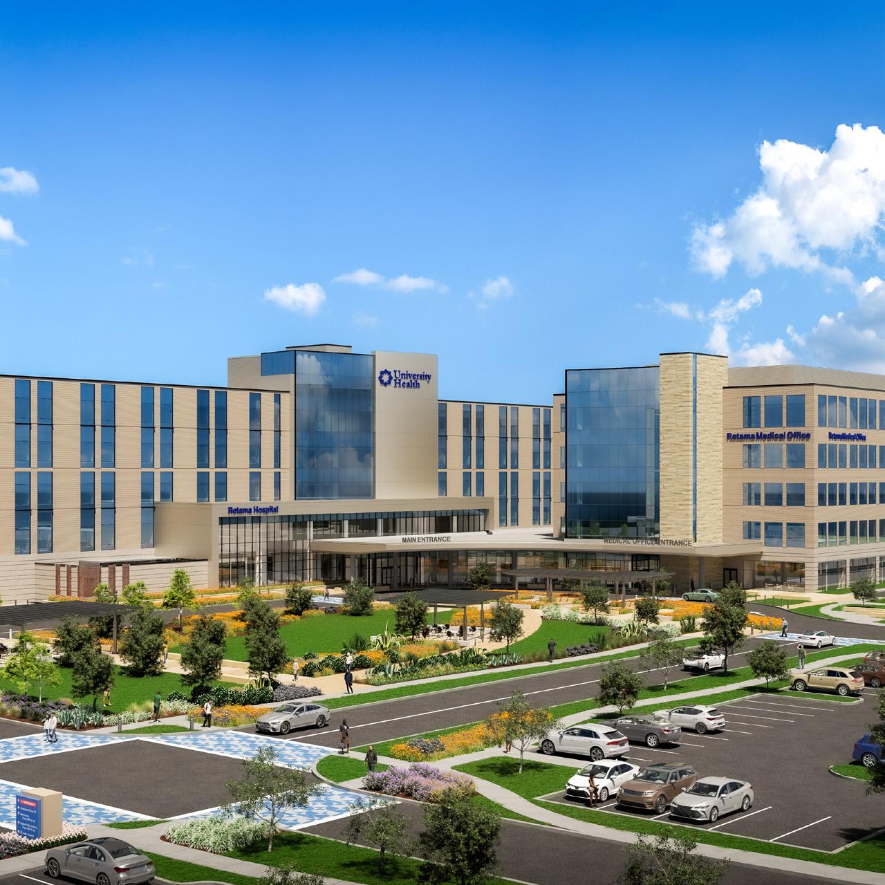
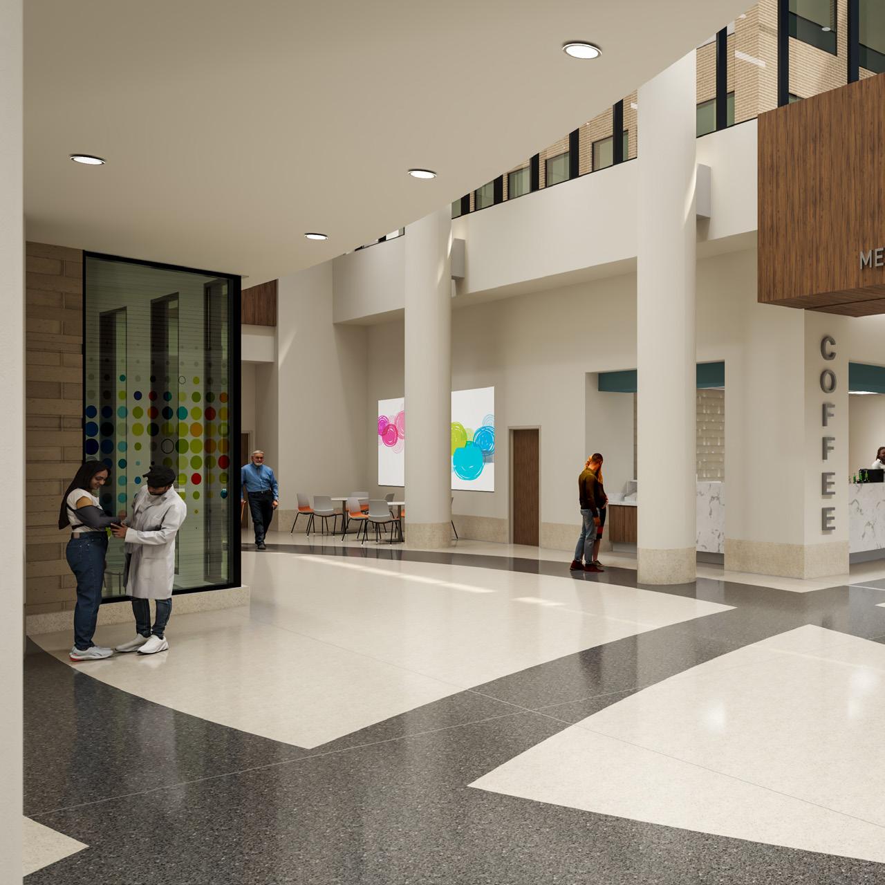
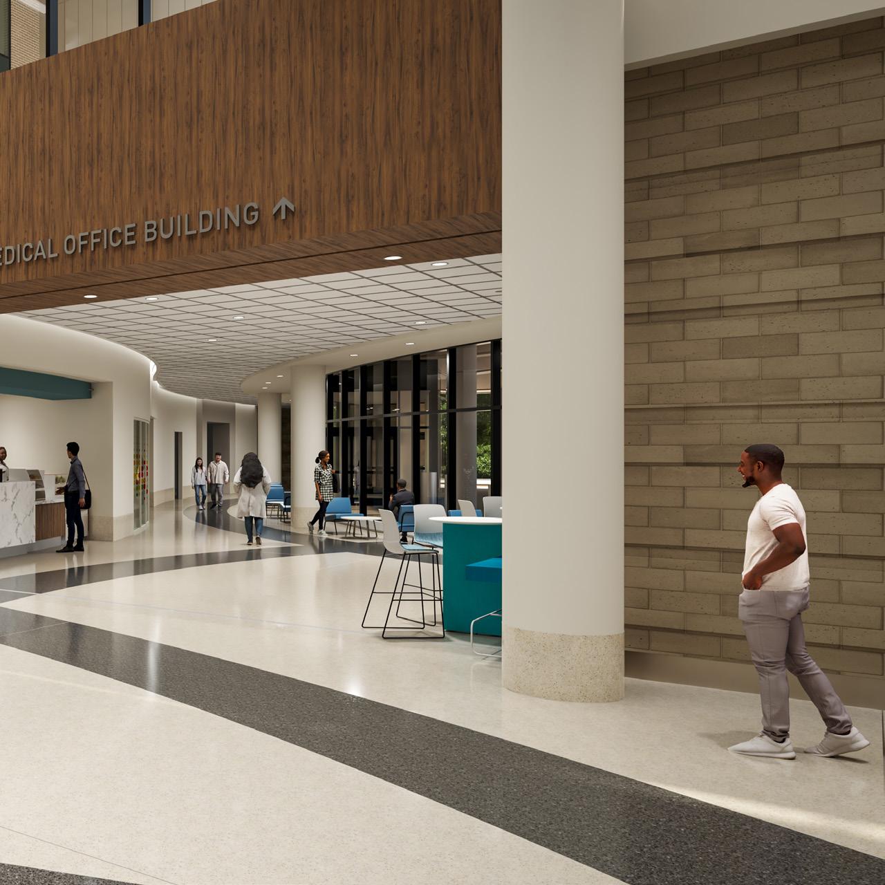
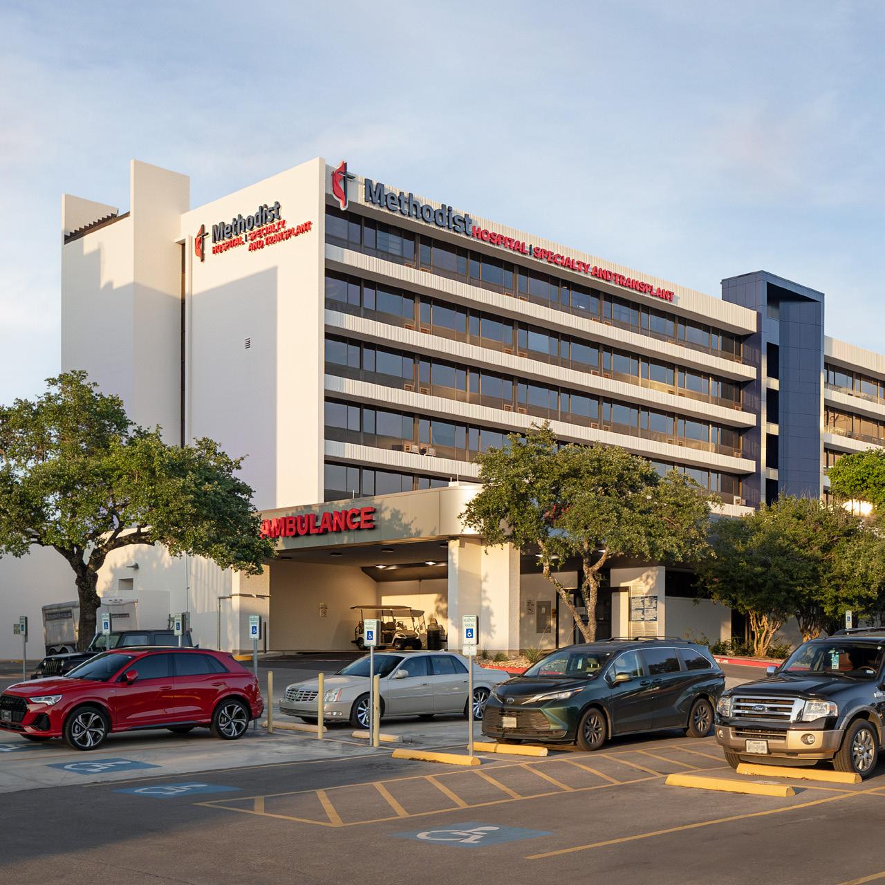

Methodist Hospital Specialty and Transplant (MHST) is a full-service facility that is widely acclaimed for its outstanding kidney, liver and pancreas transplant programs. The kidney transplant program is the largest living donor program in the nation. Marmon Mok has worked closely with MHST to design a full exterior refresh of their entire campus with a charge to create a state of the art facility inside and out.
Methodist Hospital - Metropolitan celebrates 50 years of serving the community with high-quality healthcare services in downtown San Antonio.
As part of its commitment to providing a state-of-the-art healing environment for patients, visitors, and staff, Methodist engaged Marmon Mok to initiate a comprehensive campus and building exterior enhancement project. This project aims to revitalize the campus and elevate its appearance, ensuring it aligns with the hospital’s mission to deliver outstanding care in a welcoming and modern facility.

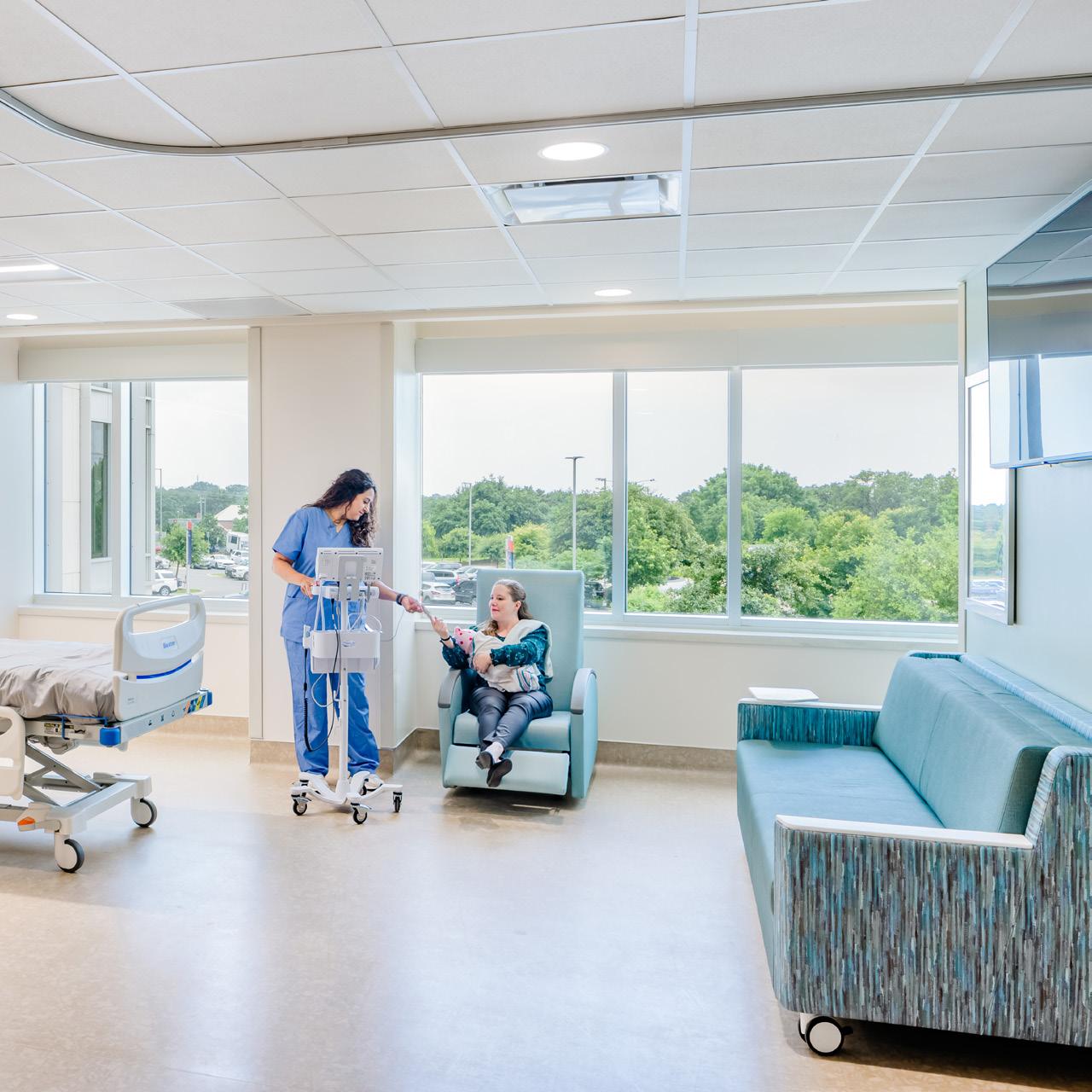

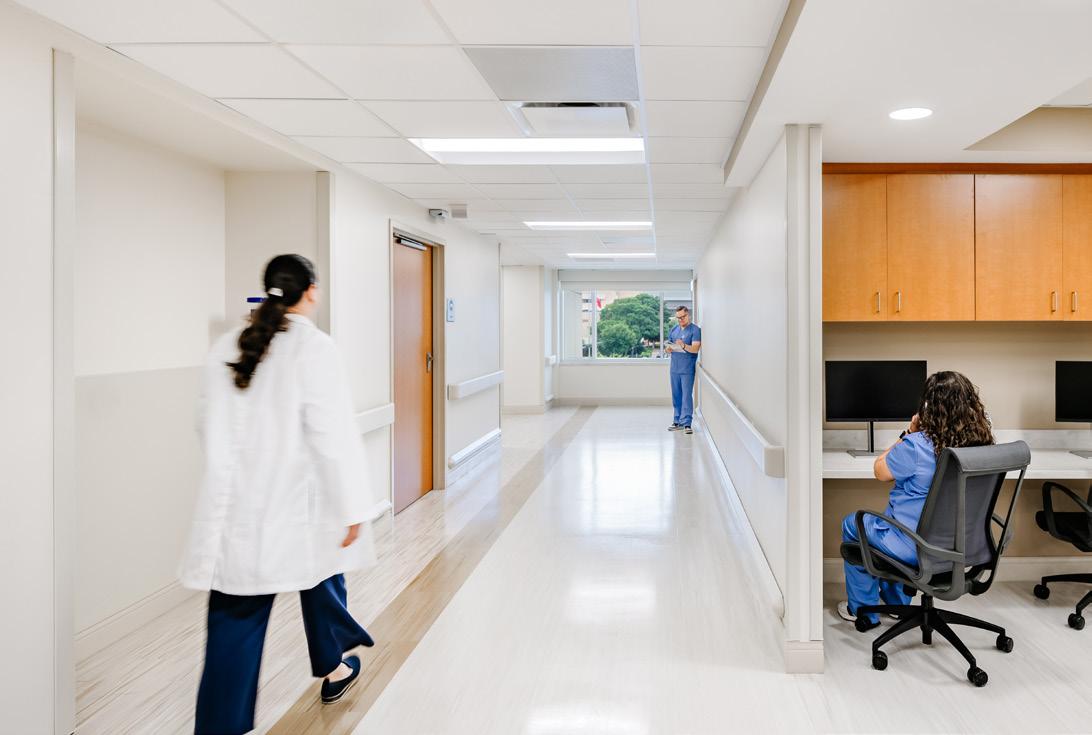
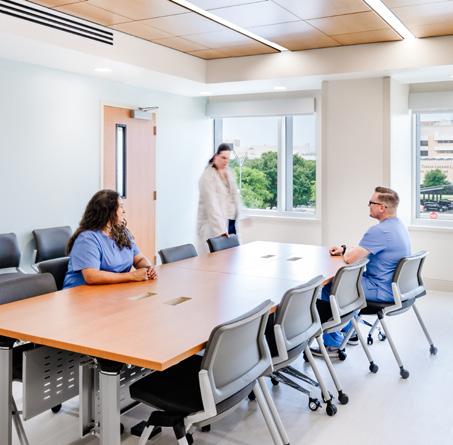

Funded in the 2018 city bond election and currently in construction, the SpawGlass/Marmon Mok design-build team is delivering a two-story facility that will function as an immunization clinic, neighborhood center, womeninfants, and children clinic (WIC), a high-quality childcare center with outdoor learning areas, and a multi-purpose space for the community. The Dove Springs Community location in Southeast Austin will benefit from the close proximity to new public health services such as health screenings, immunization clinic, a clothes closet, a food pantry, and self-sufficiency training.
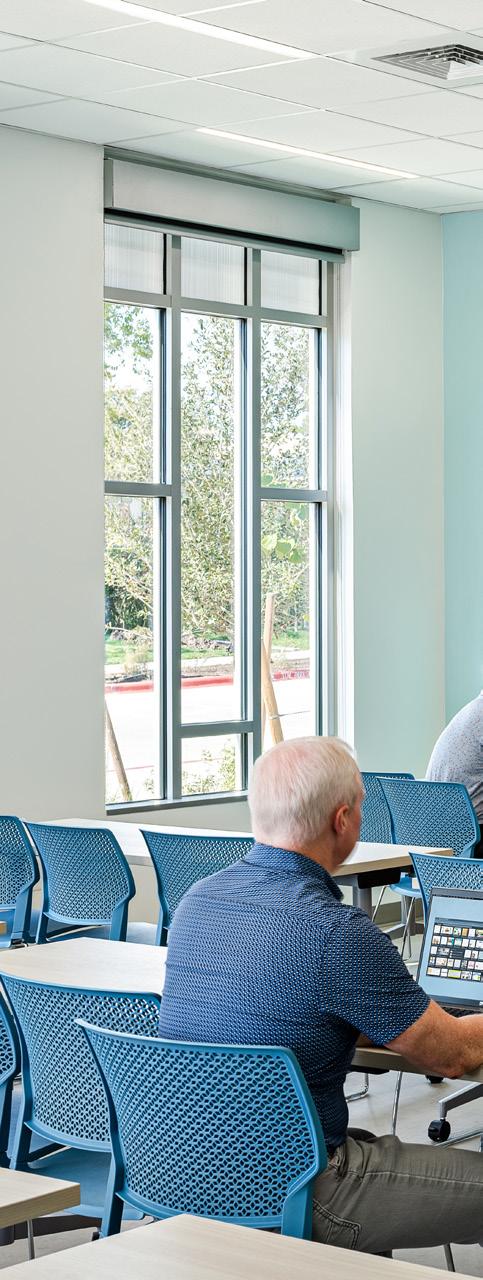
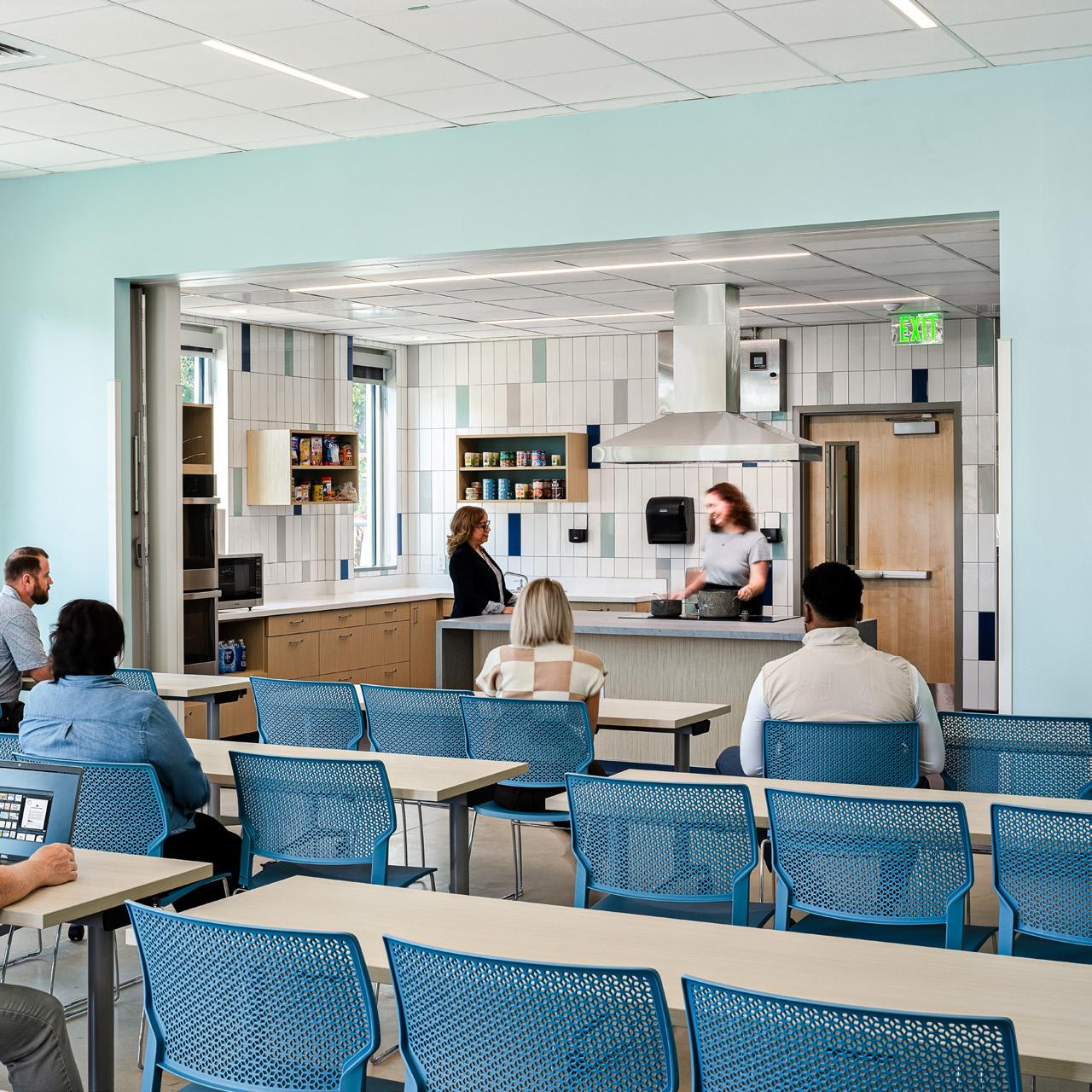

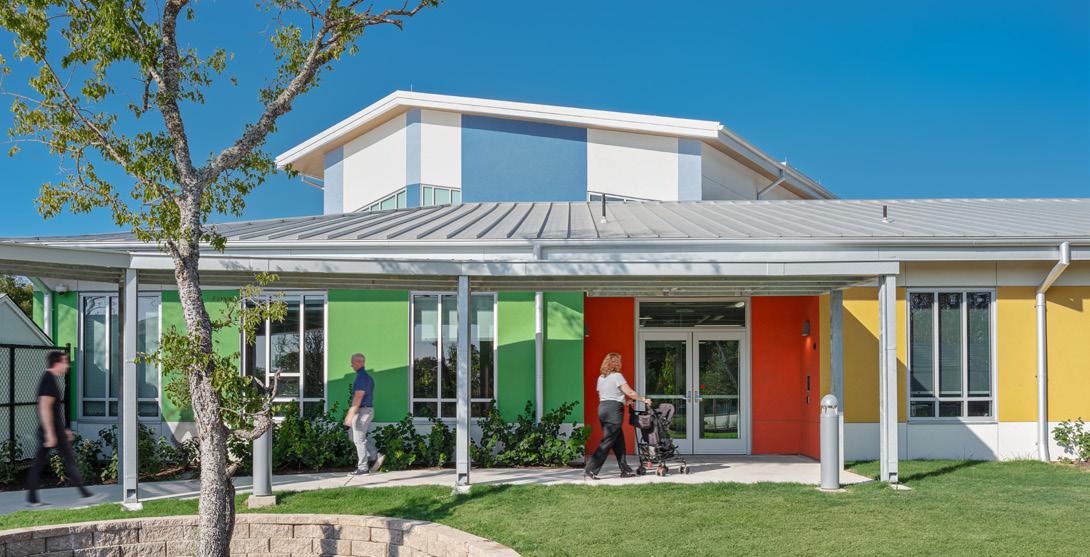
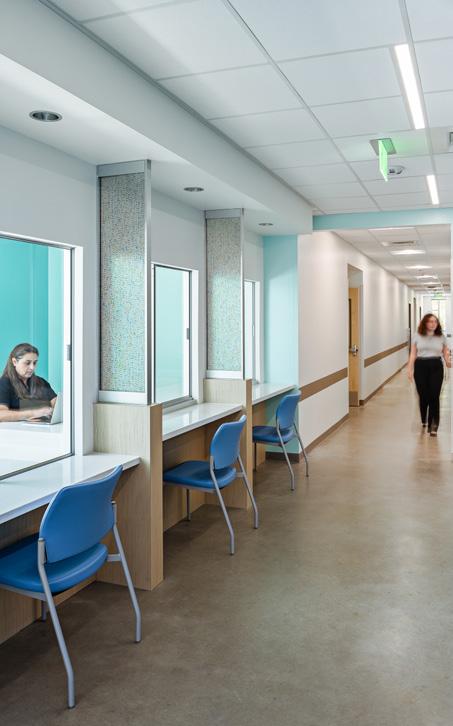
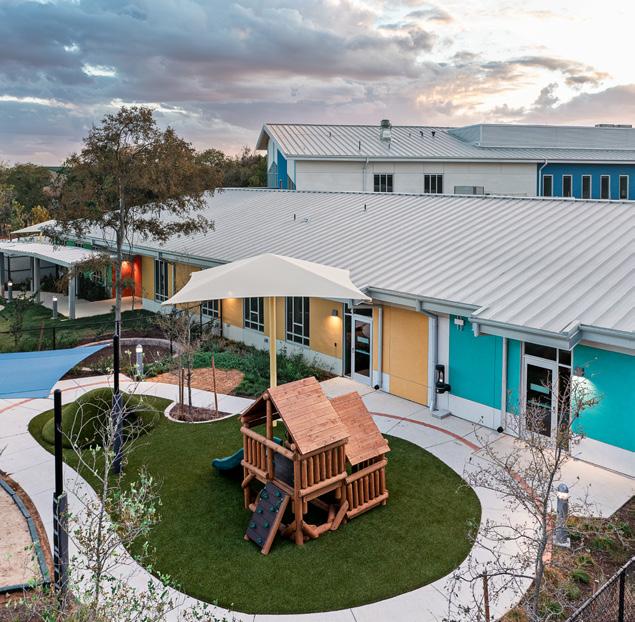
This renovation upgraded 16 LDRP rooms, including the nurse station, corridors, and equipment rooms. New features include a new baby headwall in each LDRP room, a renovated C-Section suite with two new C-section rooms, a nurse station, and areas for storage and linen. The project also refinished three existing C-section rooms, the surrounding corridors, the recovery area, and the Anesthesia Workroom. Finally, we proposed new finishes and signage to improve wayfinding and the potential to add a new conference room on level 2.
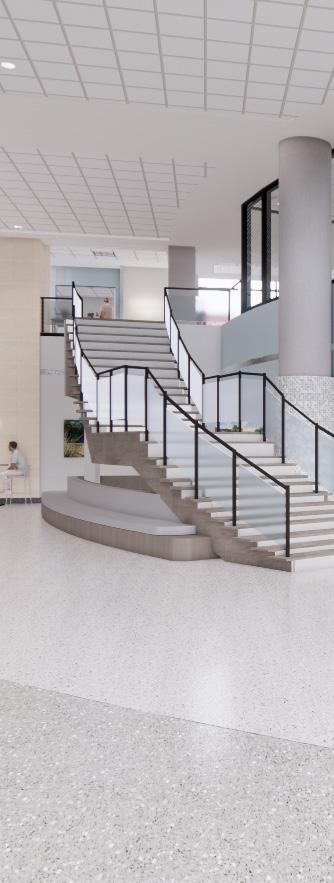
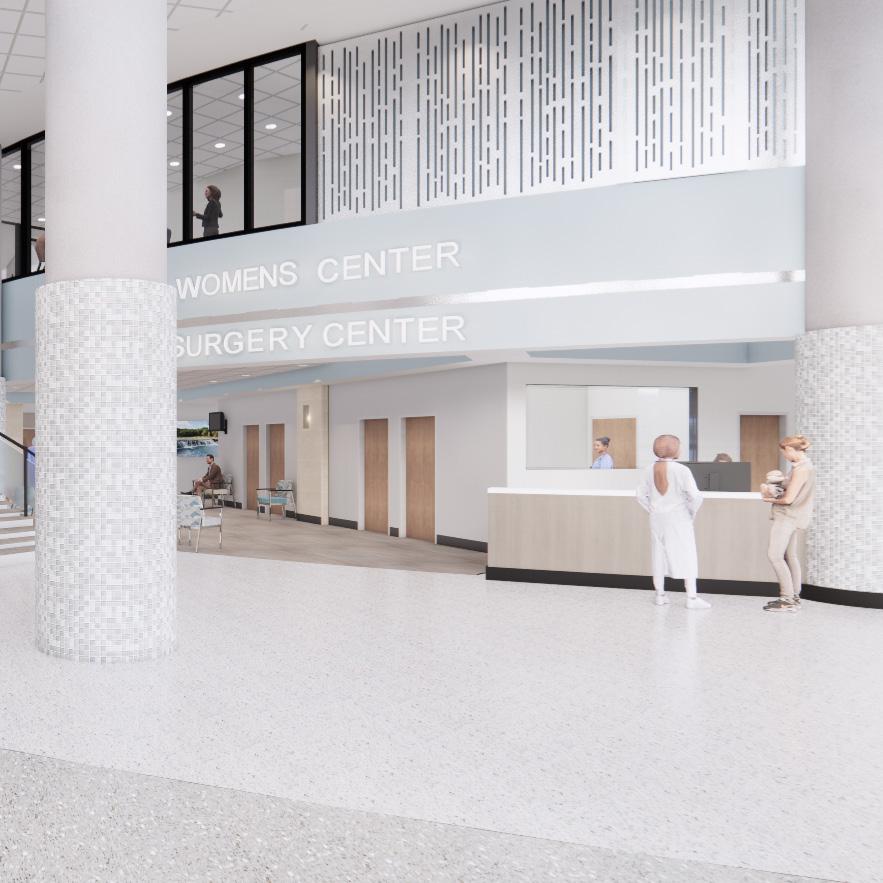
The UH Advanced Diagnostic Center suite is the alignment of multiple service lines under one organizational structure. This department is conveniently located off the existing hospital’s main lobby for easy access. The design and construction team carefully phased this project within the existing Sky Tower to minimize disruption to existing hospital operations.

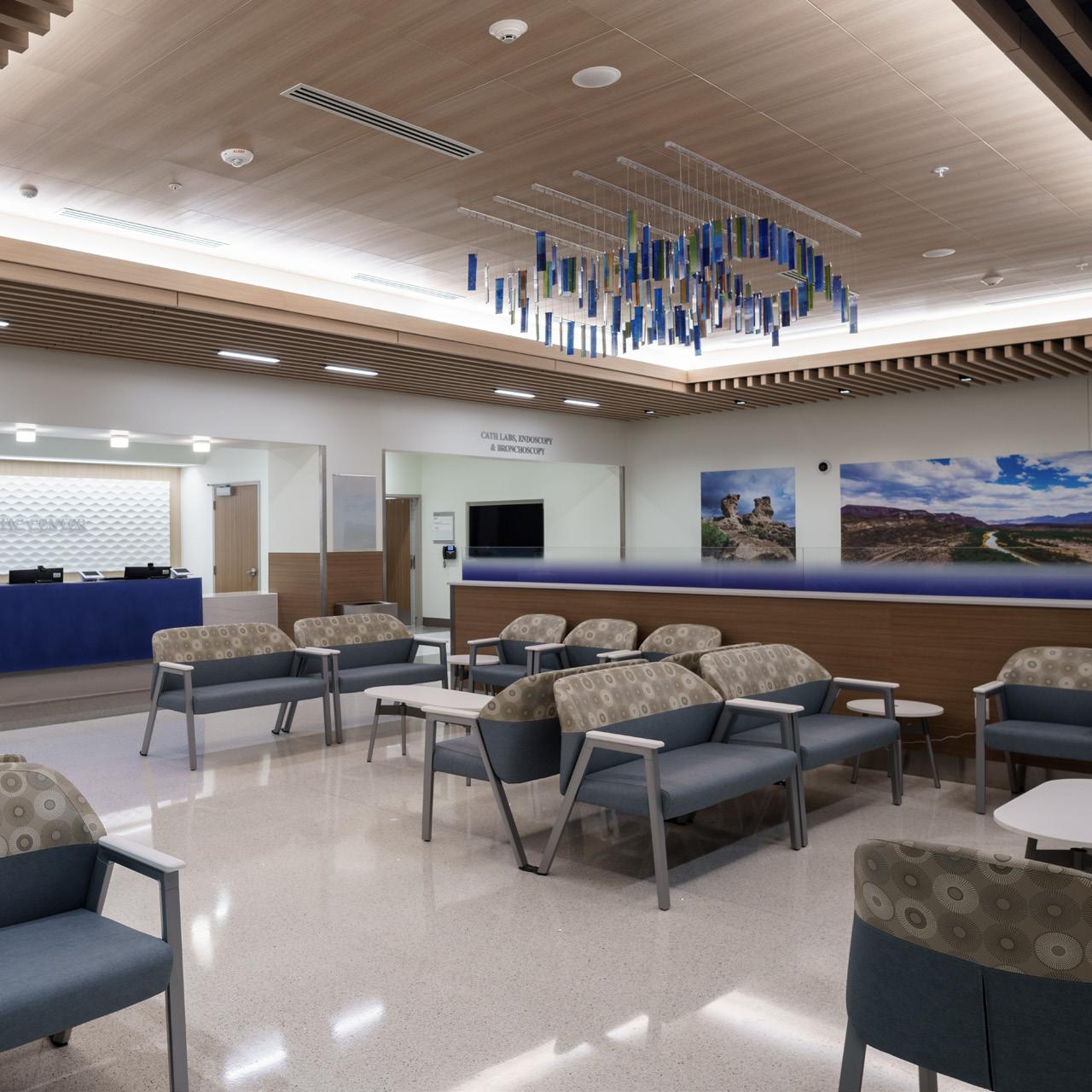
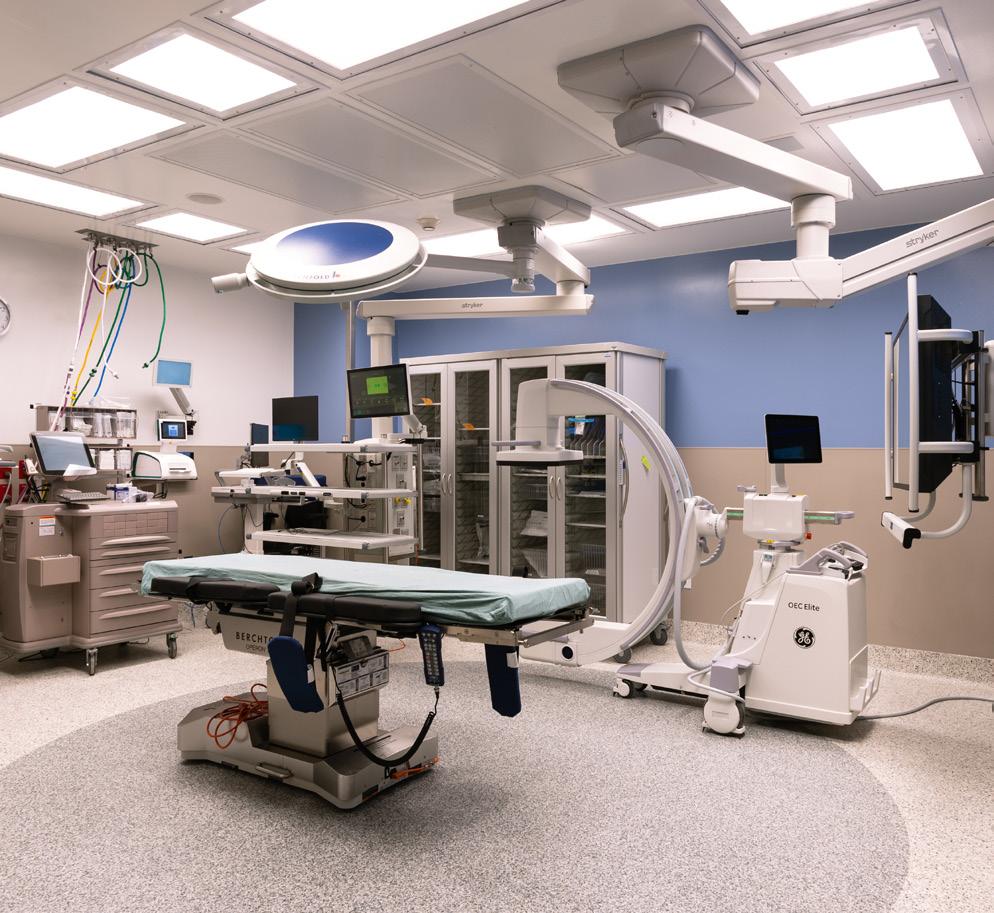

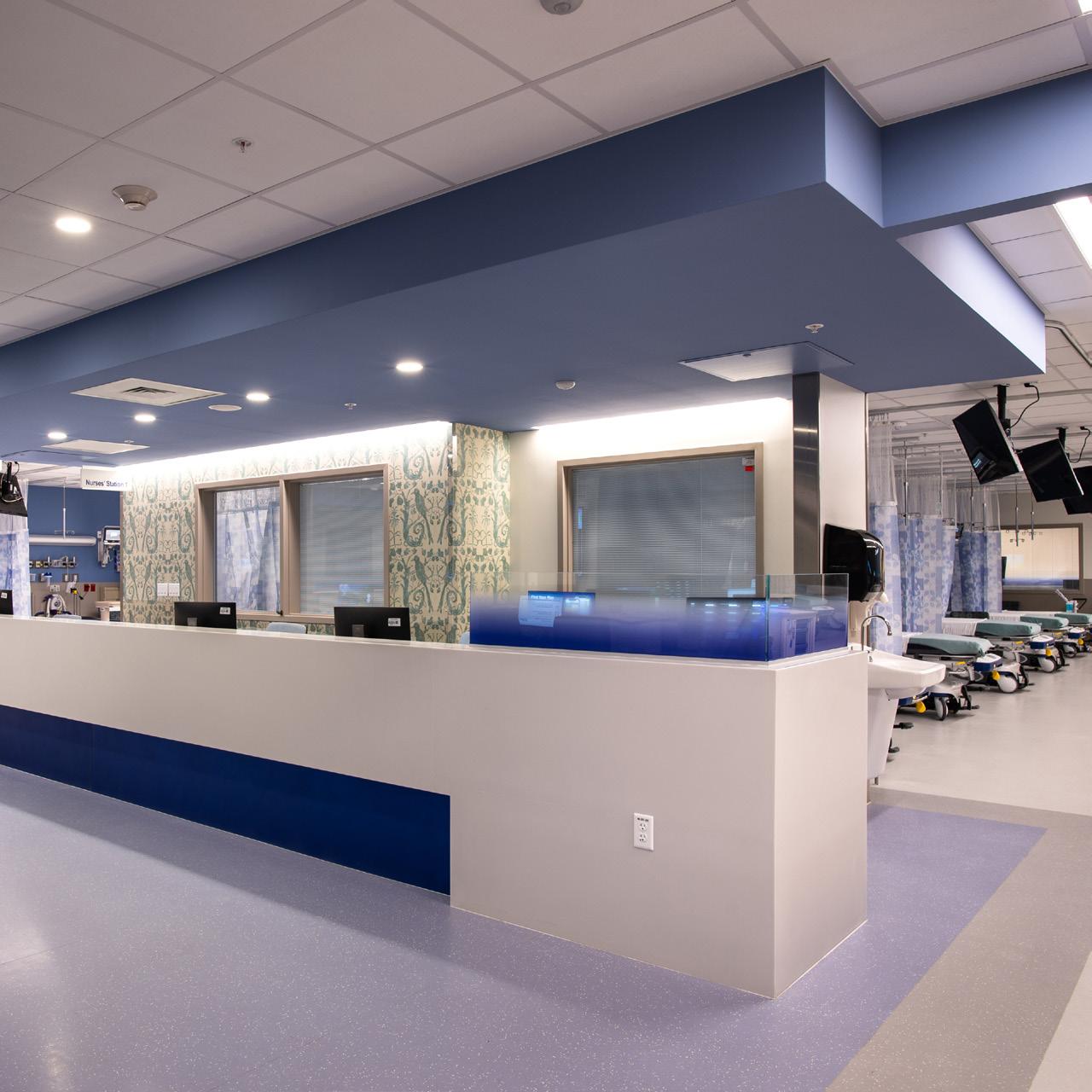
The new office building and event center for the Texas Organ Sharing Alliance (TOSA) acts as a home base for staff, a memorial for families of donors and recipients, and an educational center for the public and medical community.
To support these functions, the TOSA team envisioned a place that reflects integrity, healing, trustworthiness, community, future, and sustainability. Incorporating sustainability was a top priority with LID features, recycled materials, a high efficiency mechanical system, recycled water, and more.

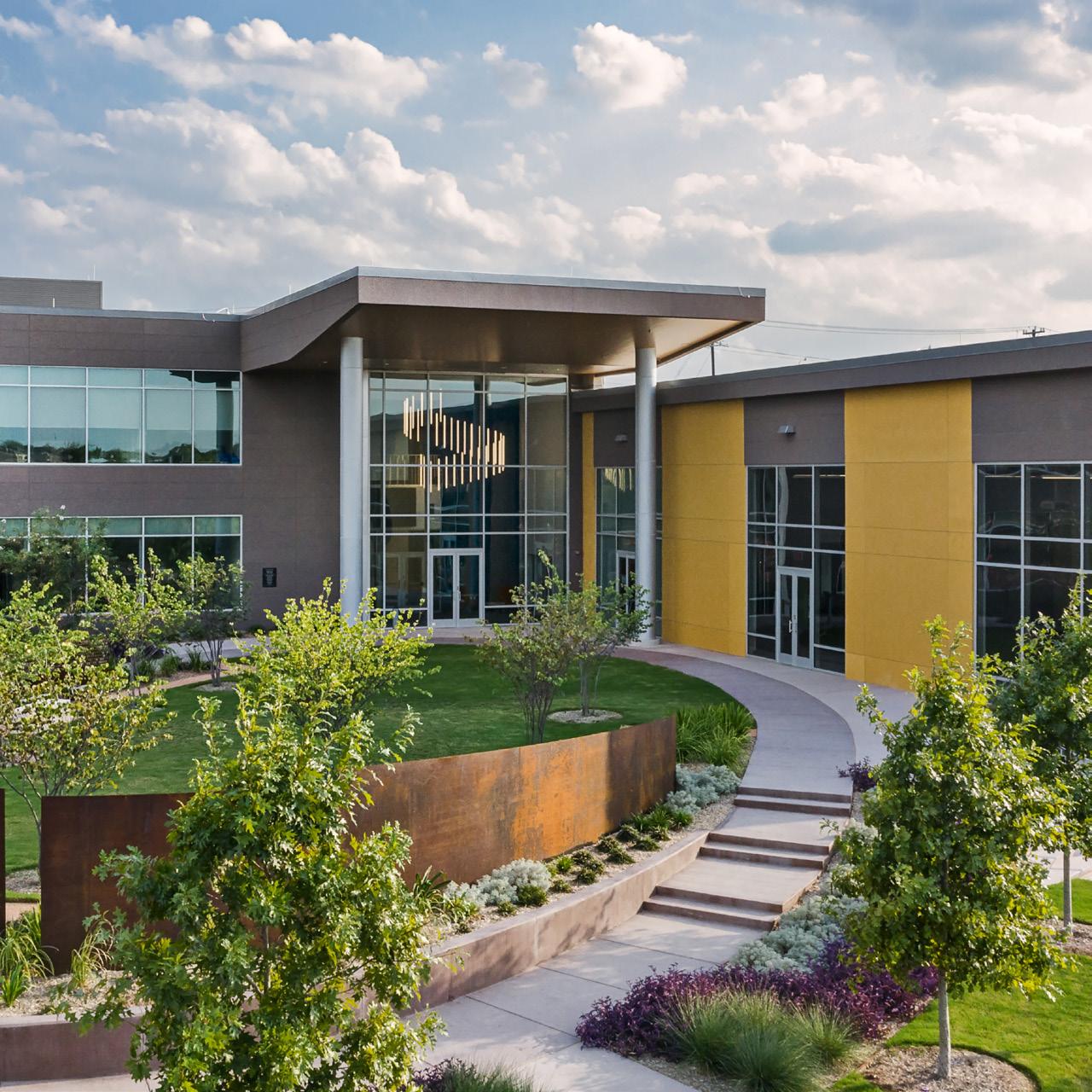
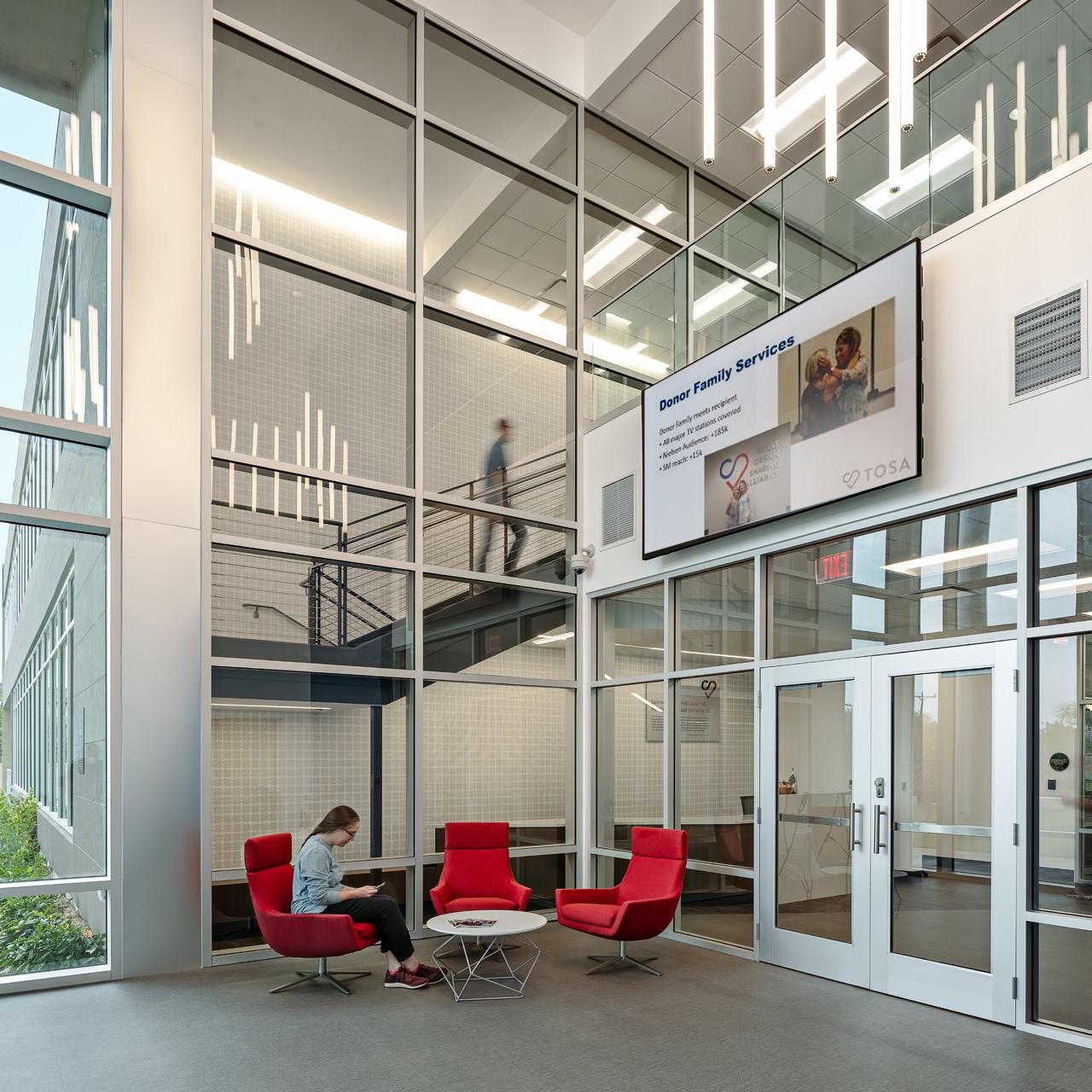

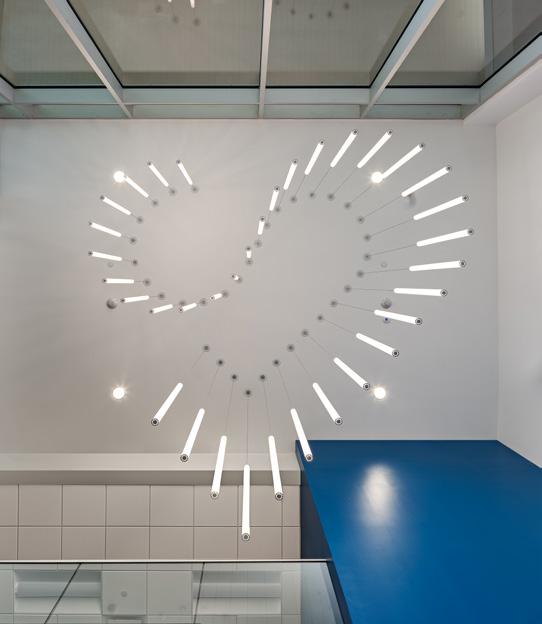
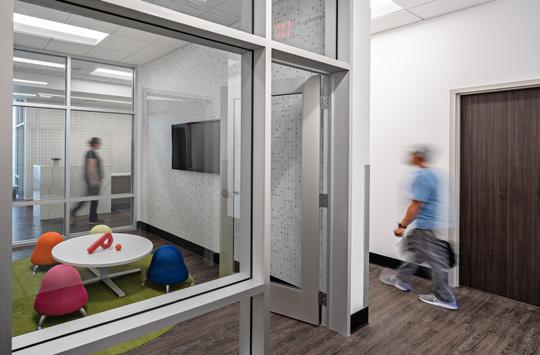
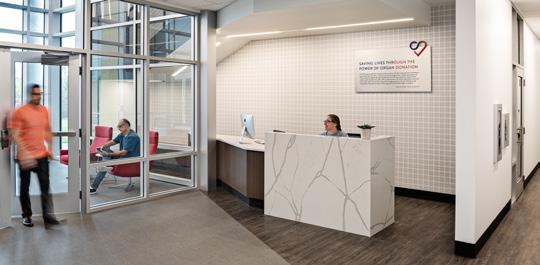
Marmon Mok has been involved in the design of San Antonio’s Cancer Therapy and Research Center (CTRC) since the beginning, and was instrumental in its evolution into the Mays Cancer Center, home to UT Health San Antonio MD Anderson. We returned to enhance the patient and caregiver experience in support of the new program’s goals by creating a welcome center and family center space, and an infusion clinic with 26 patient infusion stations and six private infusion rooms.
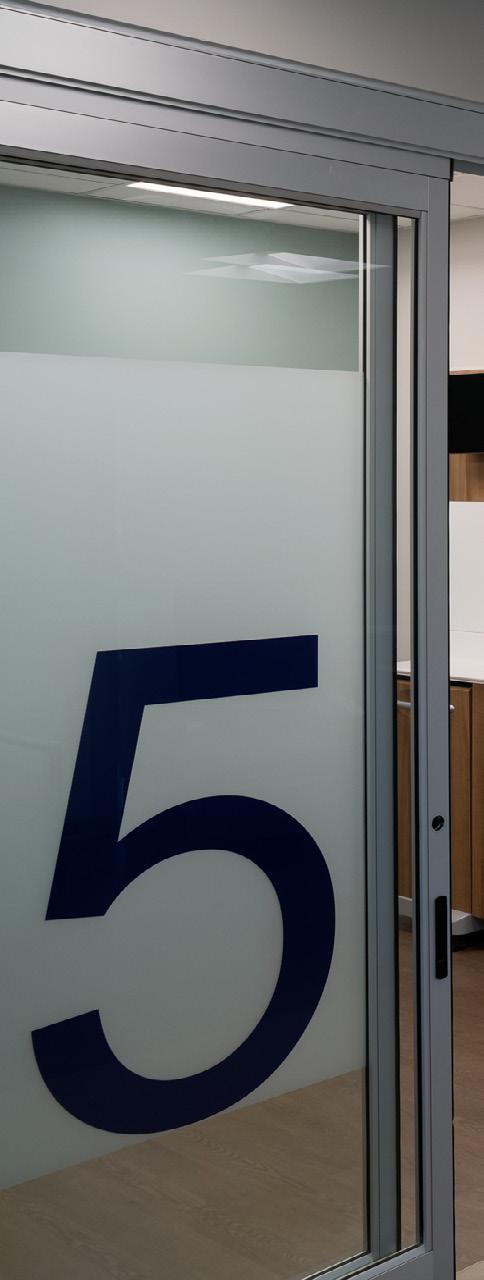
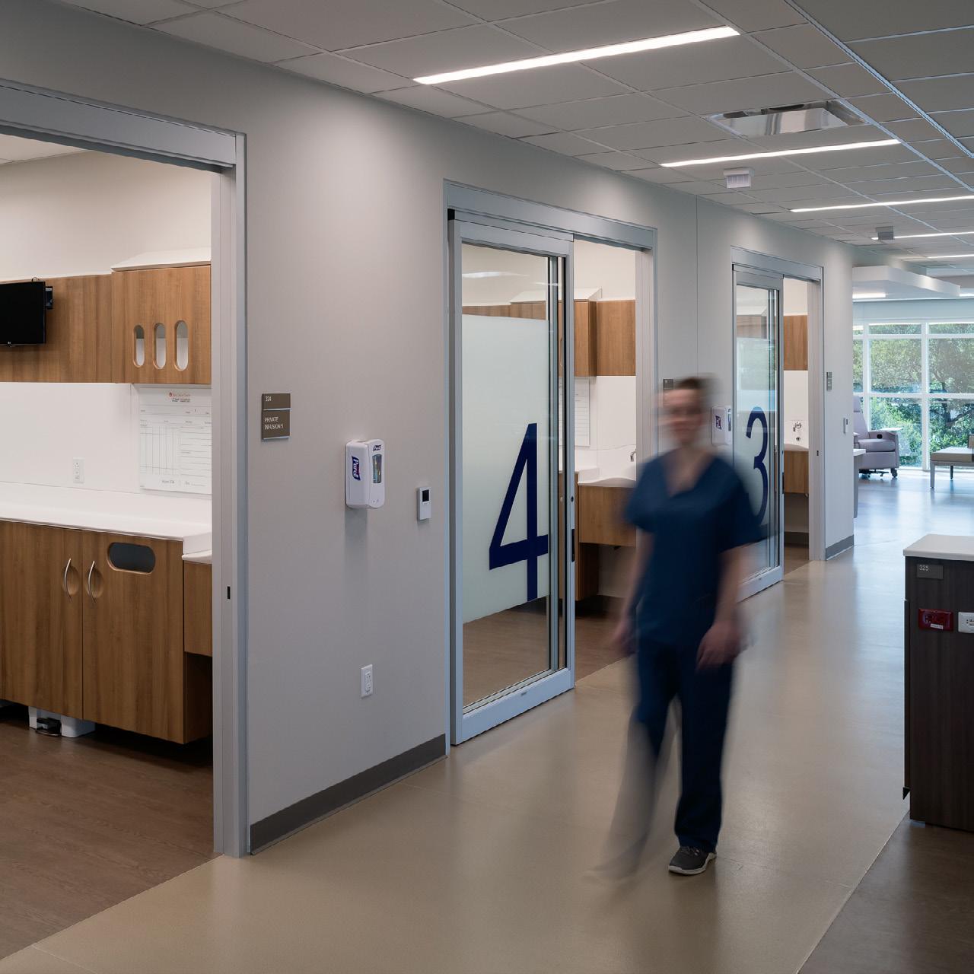
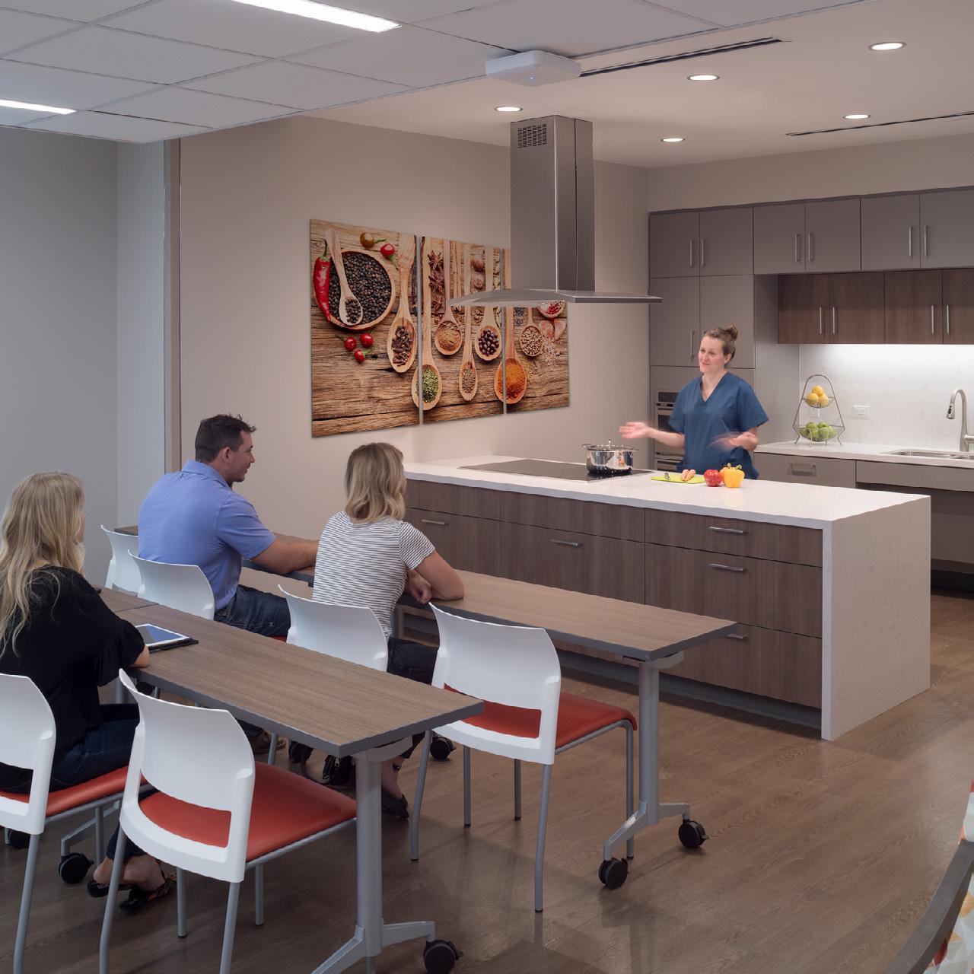
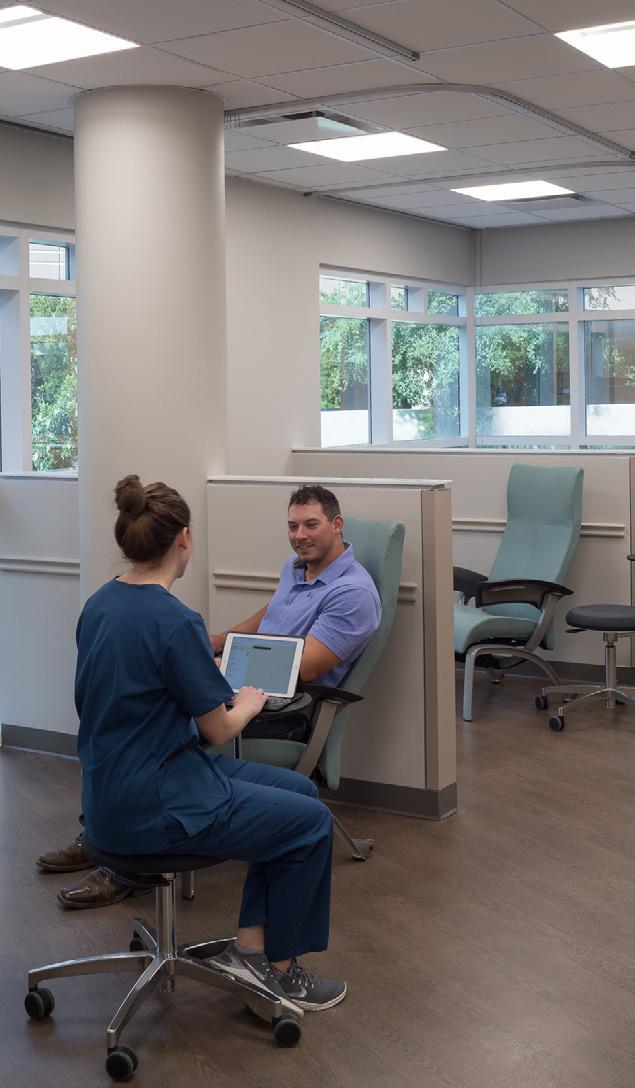
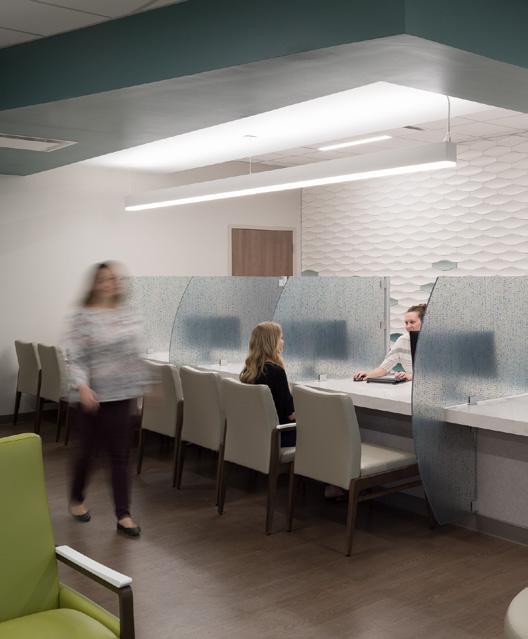
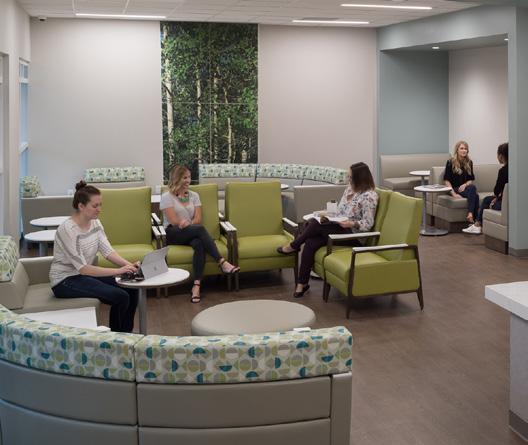
The new freestanding dental teaching clinic is designed to improve the University’s ability to provide multi-specialty care in one location with an enhanced patient experience. The clinical training facility enhanced educational and clinical interactions between clinical specialties.
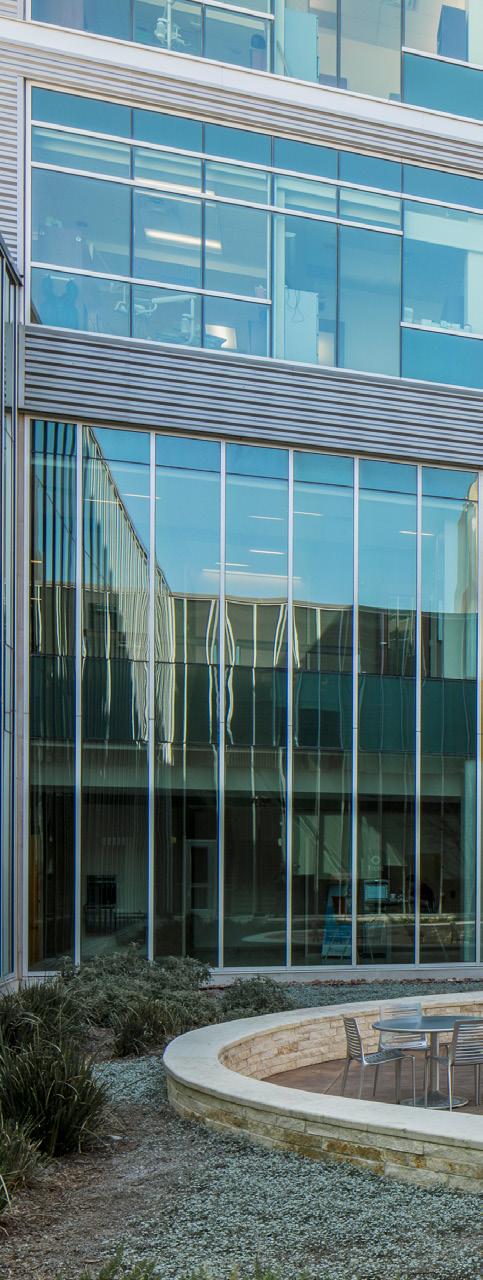
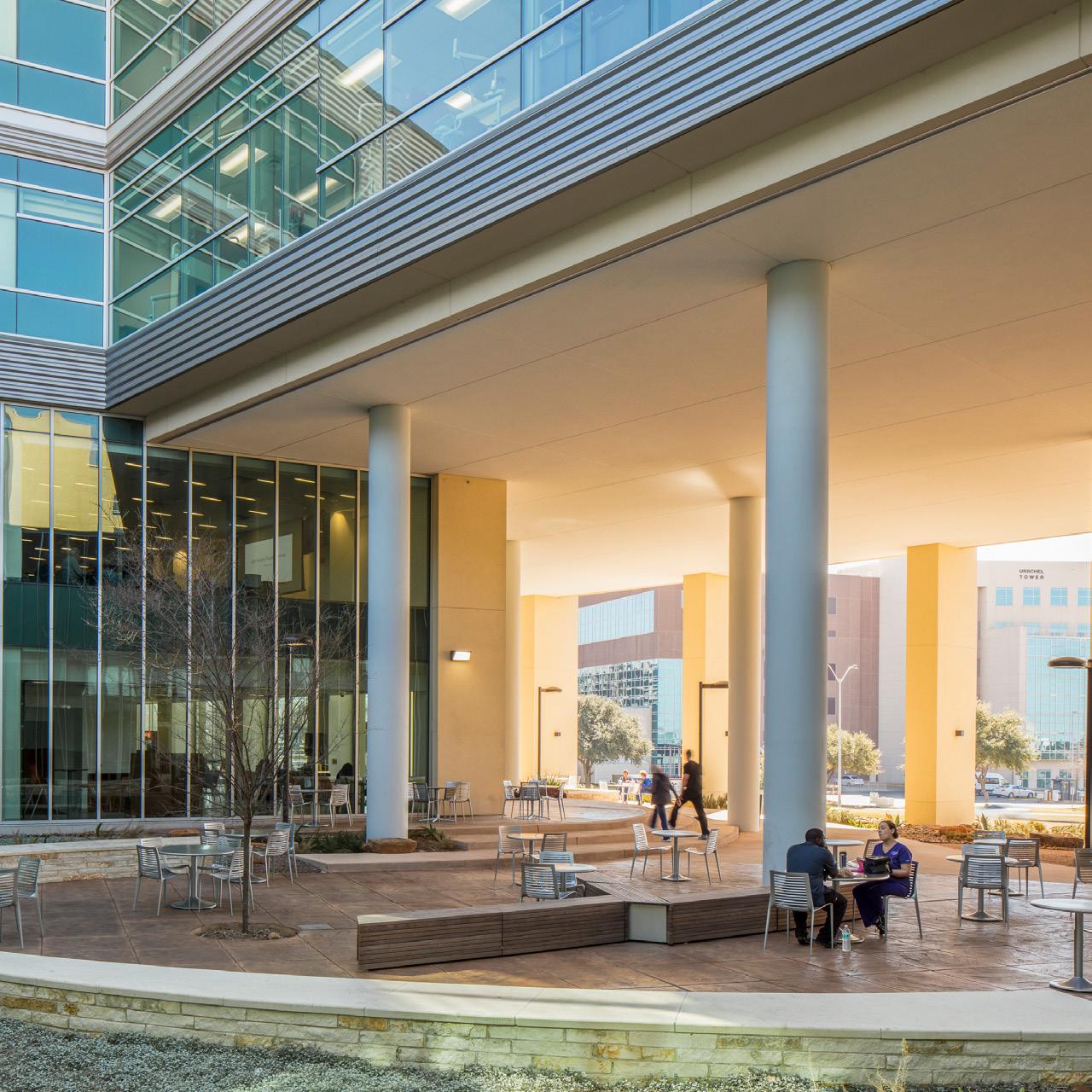
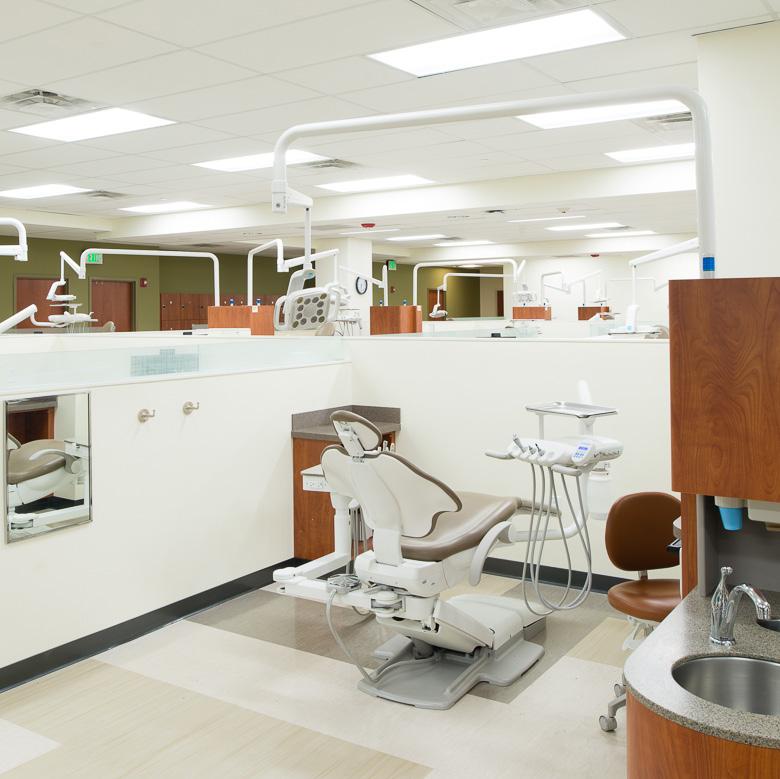
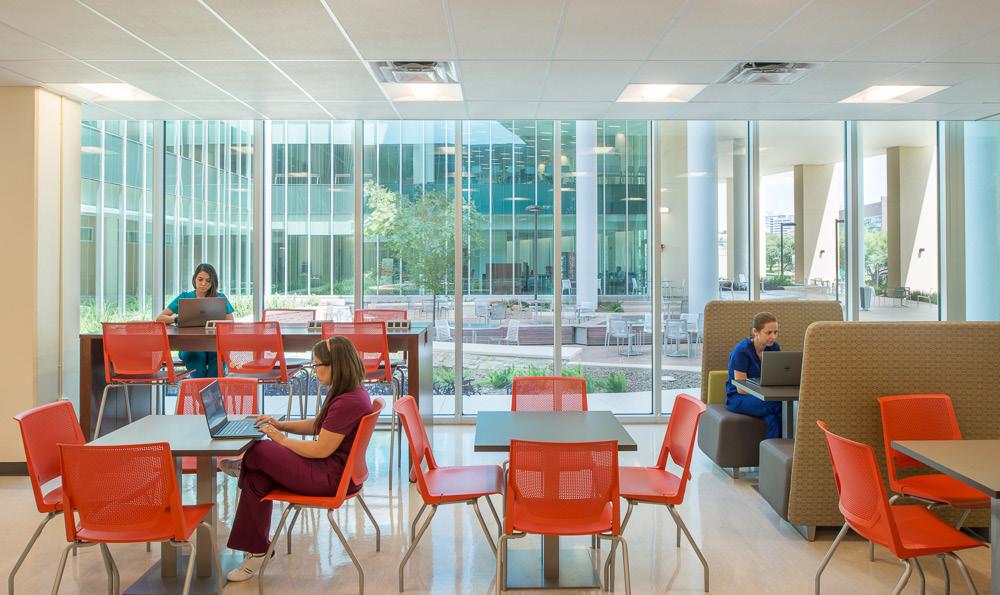
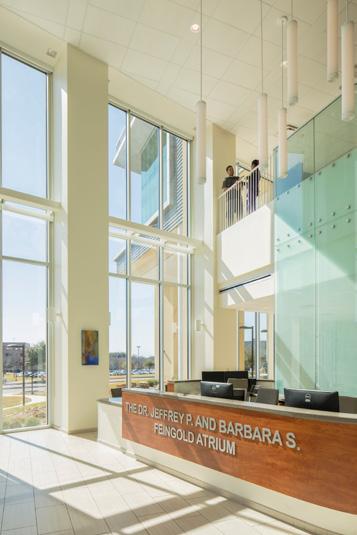
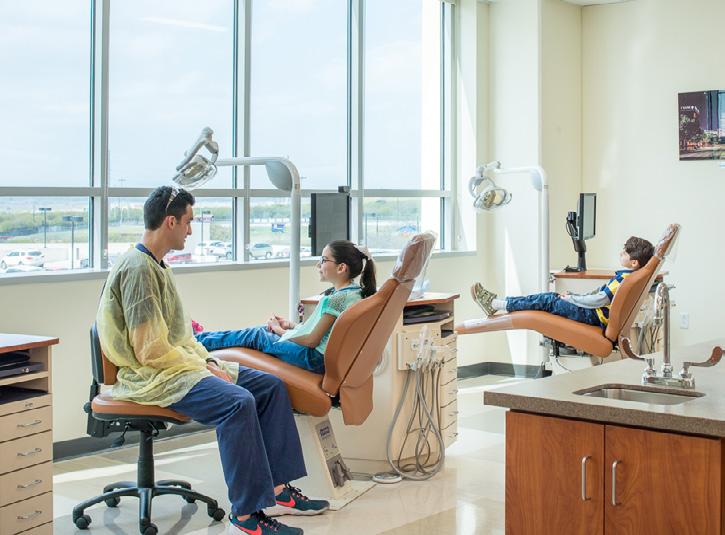
This facility is one of five Polytrauma Centers in the United States focusing on wounded warriors with multiple traumas. Planetree design principles were incorporated with a focus on honoring patient dignity and the healing process.
Outpatient and inpatient rehabilitation services are offered with a focus on activities of daily living and wounded warrior gymnasium.
Joint Venture with SmithGroup
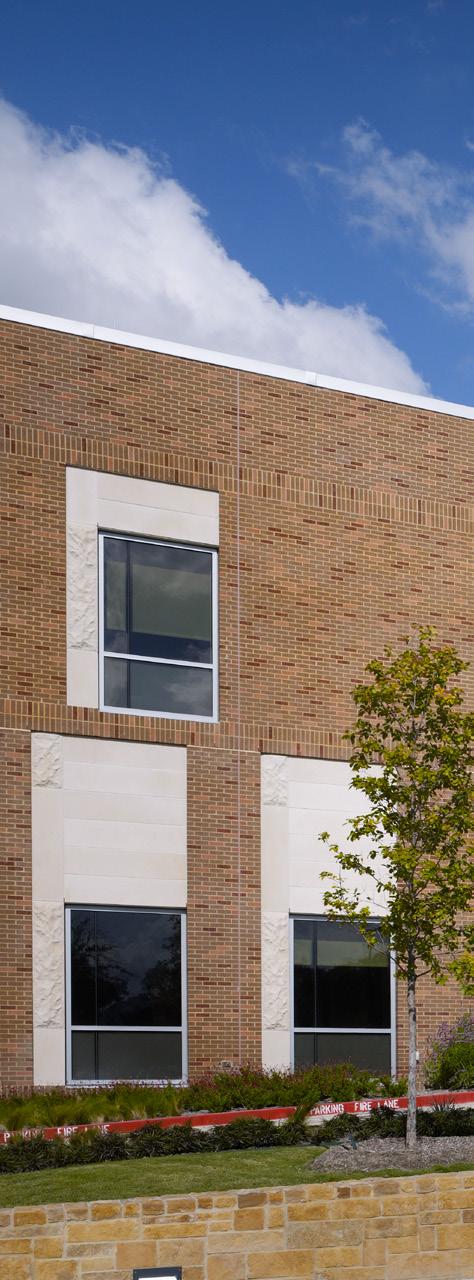
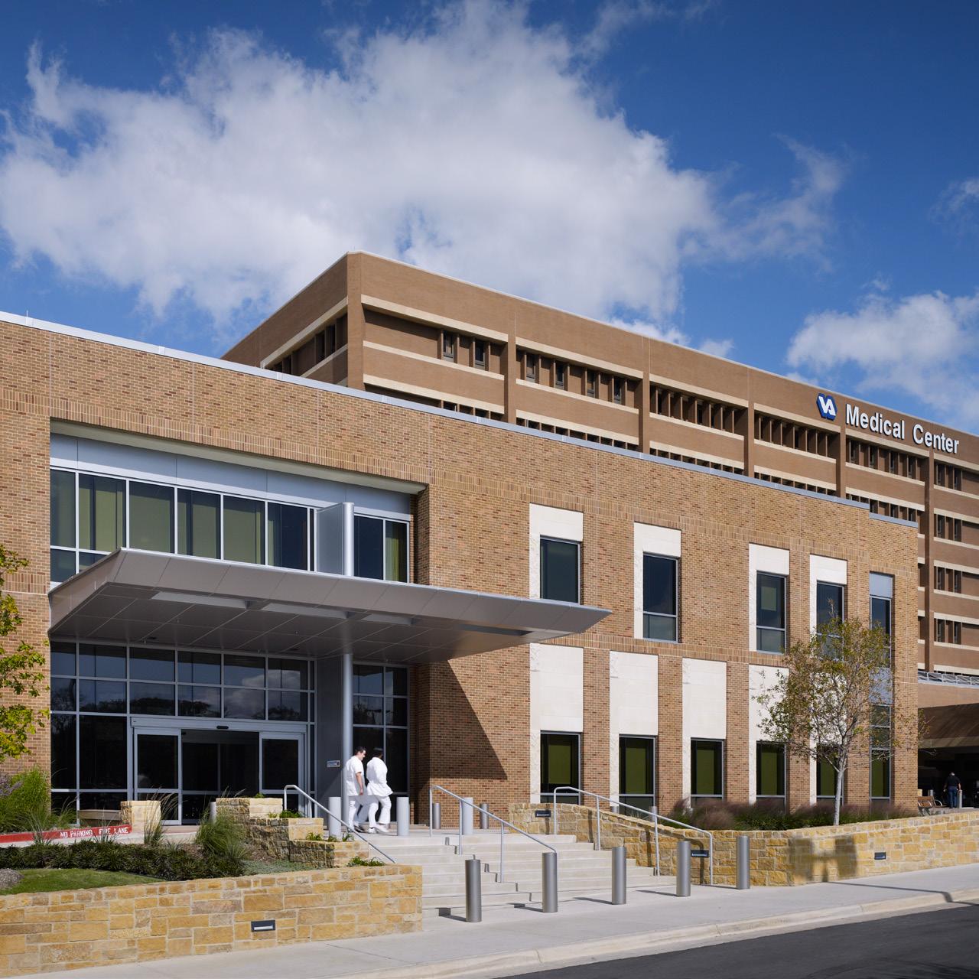
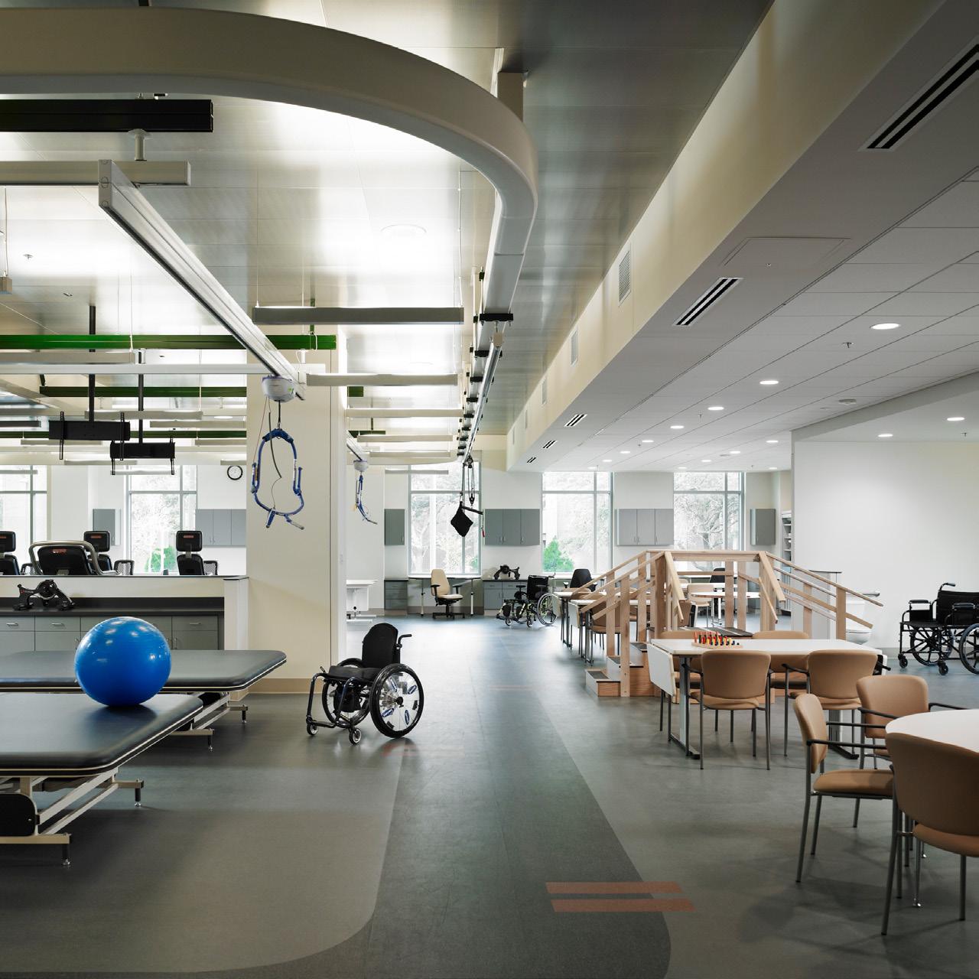
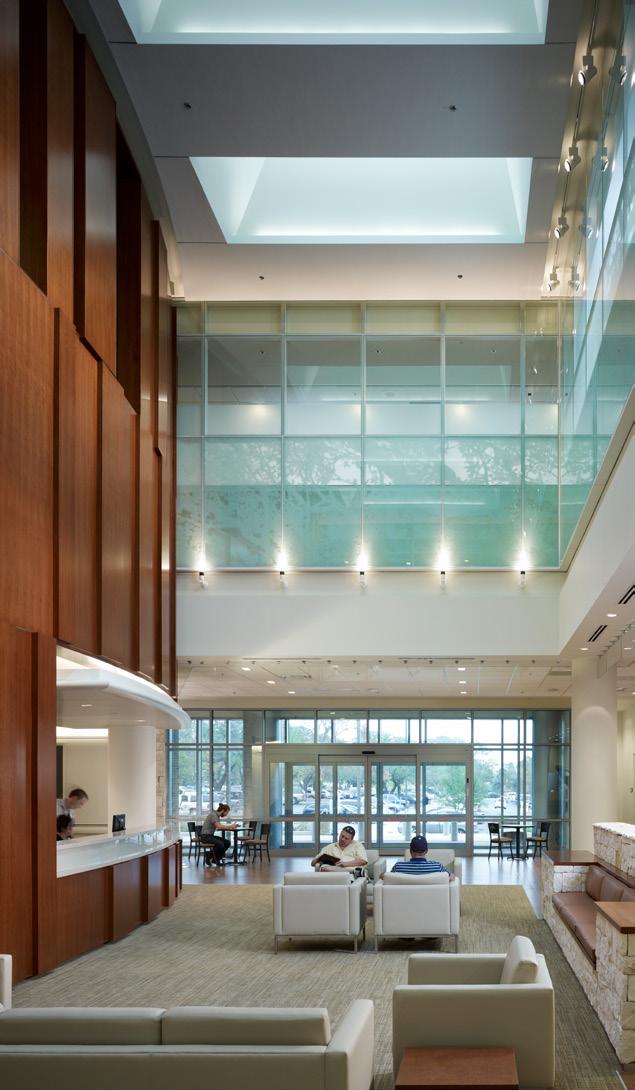
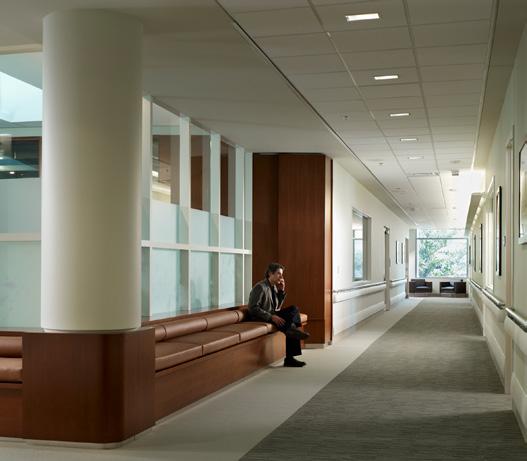
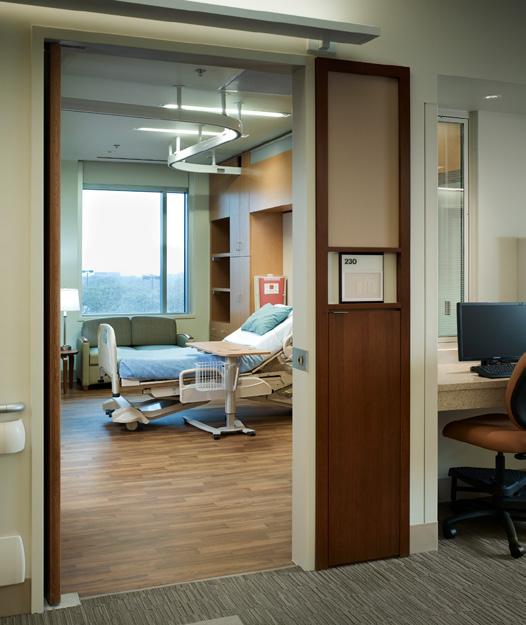
In 1986, Marmon Mok designed a 6.4-acre psychiatric hospital campus in the San Antonio Medical Center. Later, in 2012, Marmon Mok worked closely with Clarity’s leadership to master plan and expand their mental health services through constructing new buildings, including a residential unit, a recreation therapy center, and a parking garage. Recently, the living quarters underwent renovations to the interior common spaces and staff therapist offices.
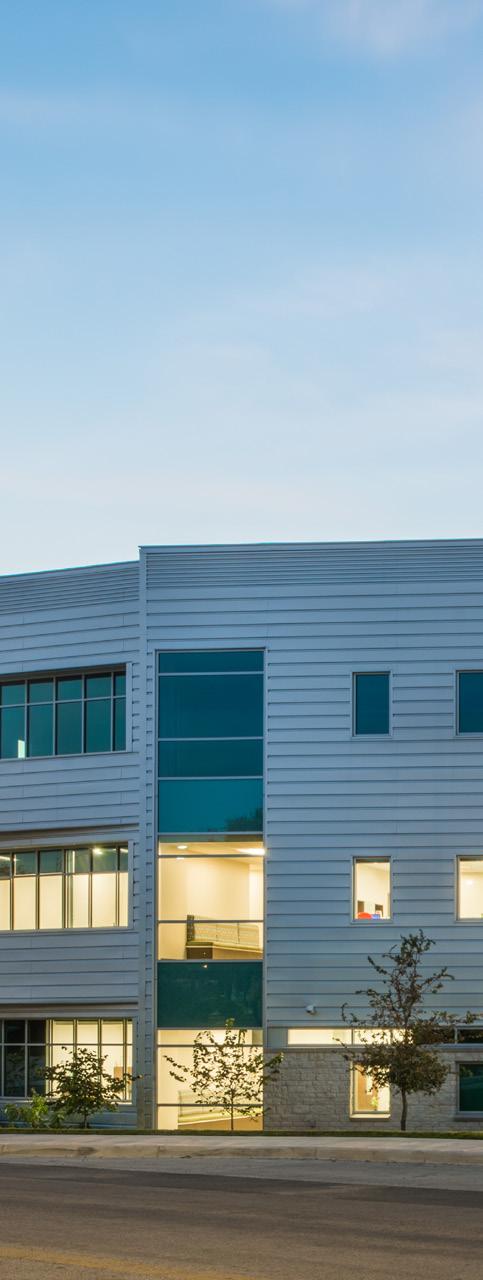
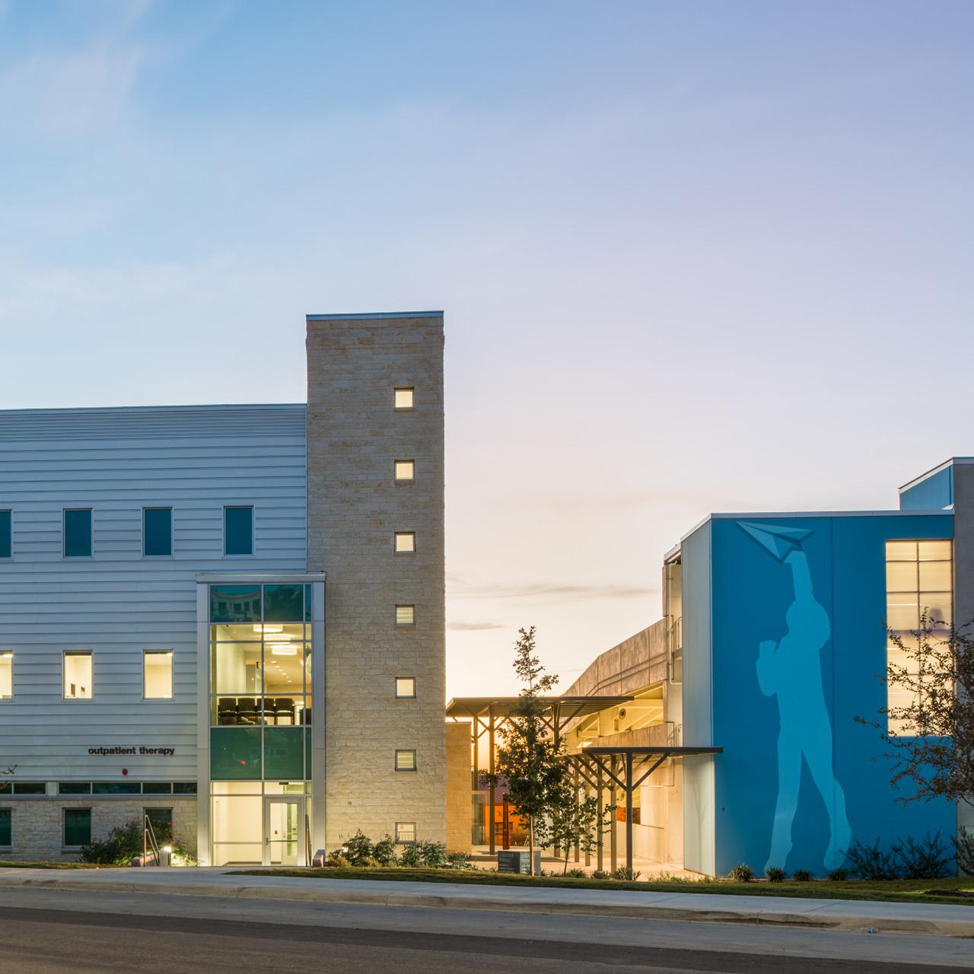
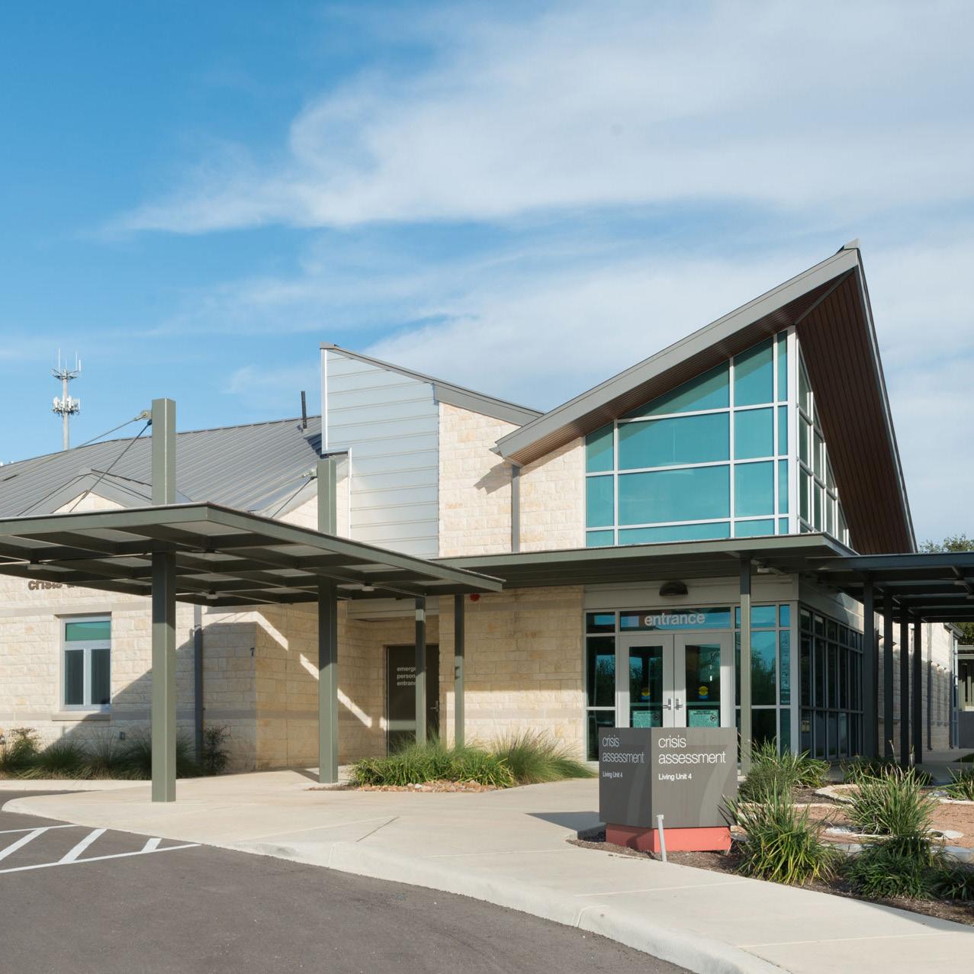
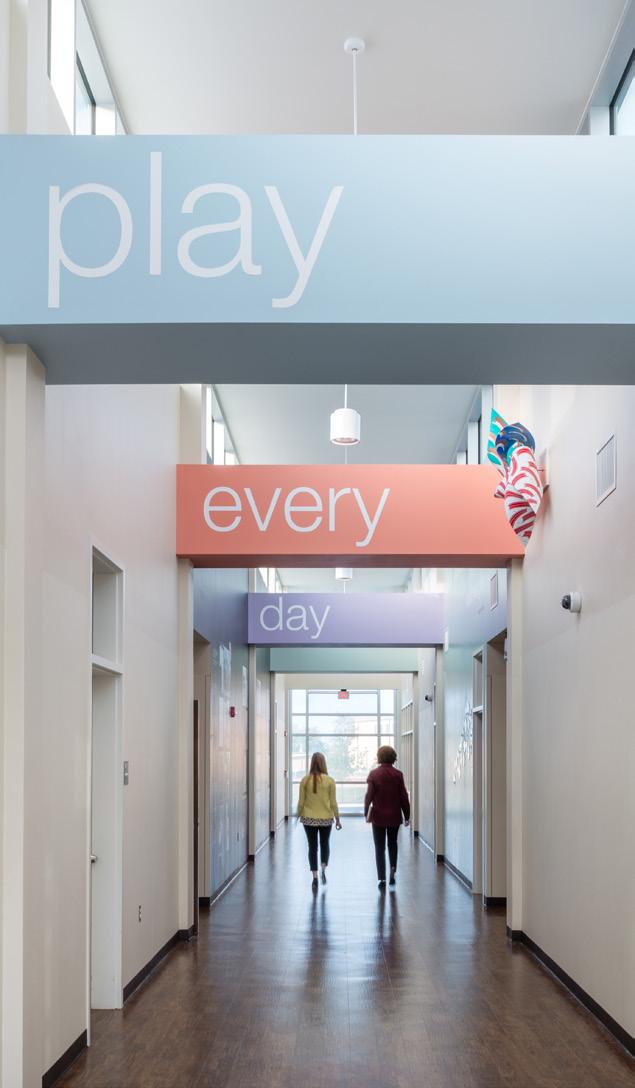
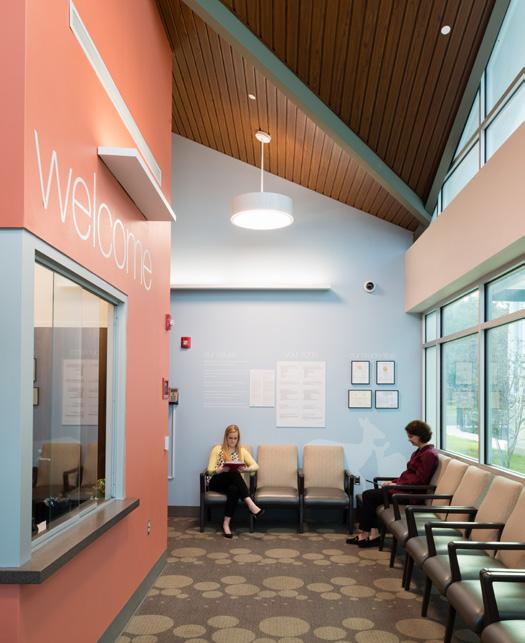
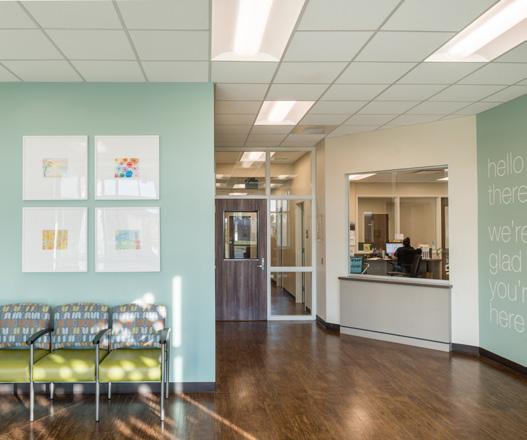
The CentroMed community health center offers pediatric, family medicine, obstetrical/gynecological, and dental services based on a “centering” healthcare delivery system. Working closely with the stakeholders, our team delivered a design that not only represented their values and vision but also improved the quality of their services. The contemporary aesthetic is modern while also inviting and soothing, incorporating natural light, tall ceilings, open spaces, clerestory windows, and clean lines. A highly visible canopy at the exterior enhances recognition and welcomes patients into the clinic.
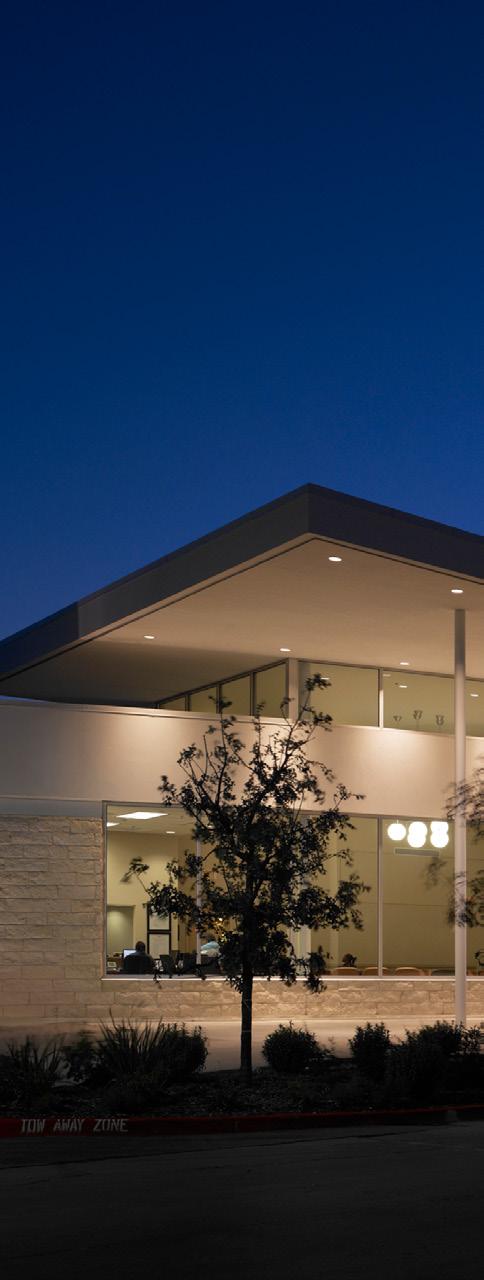
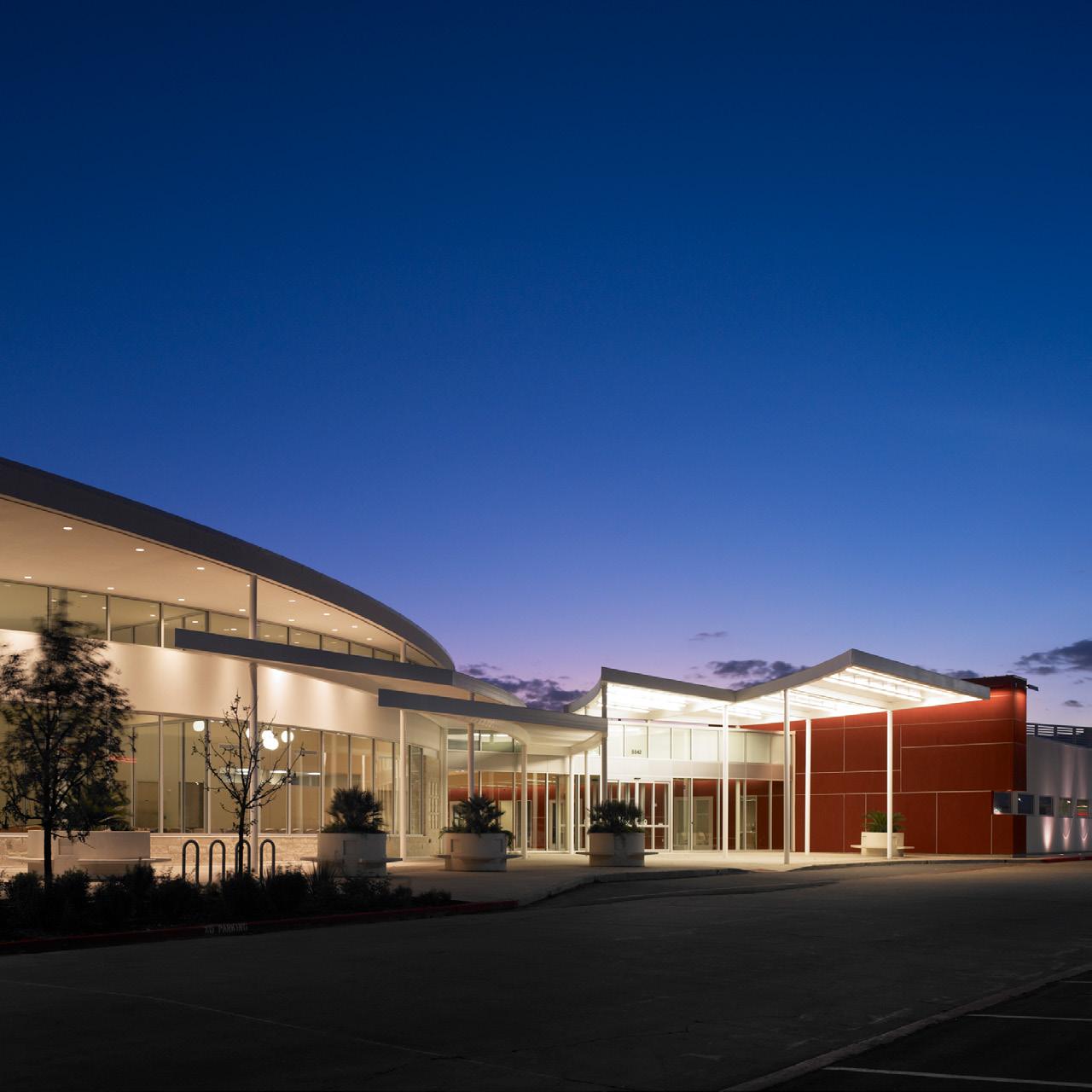

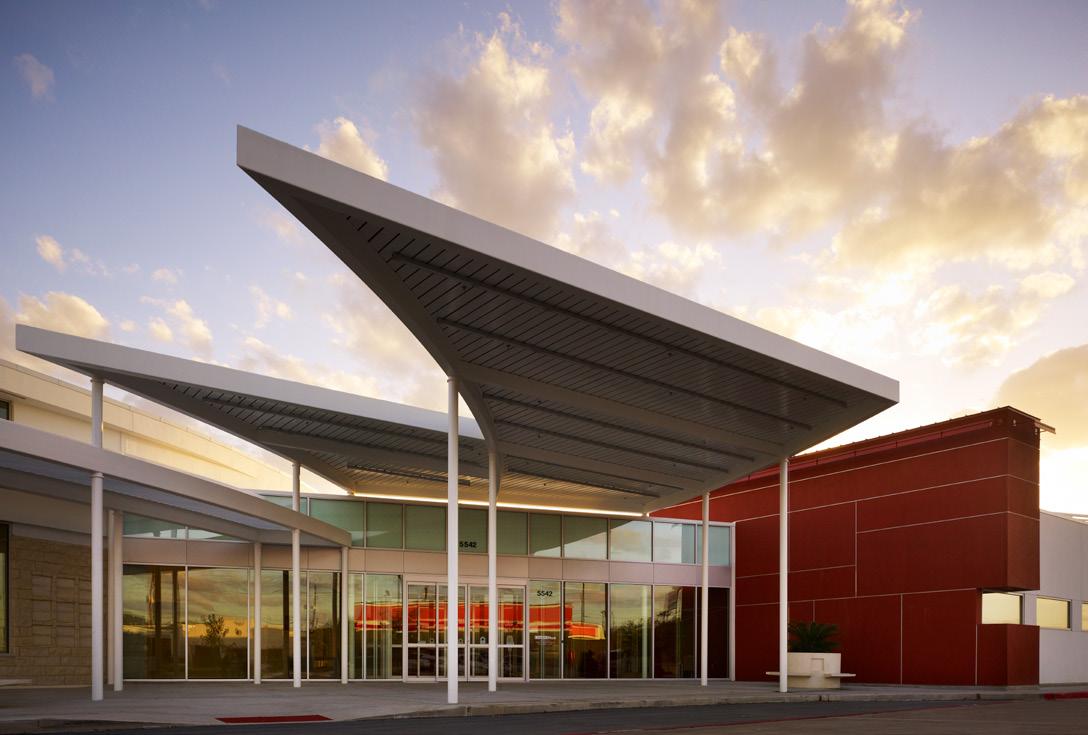
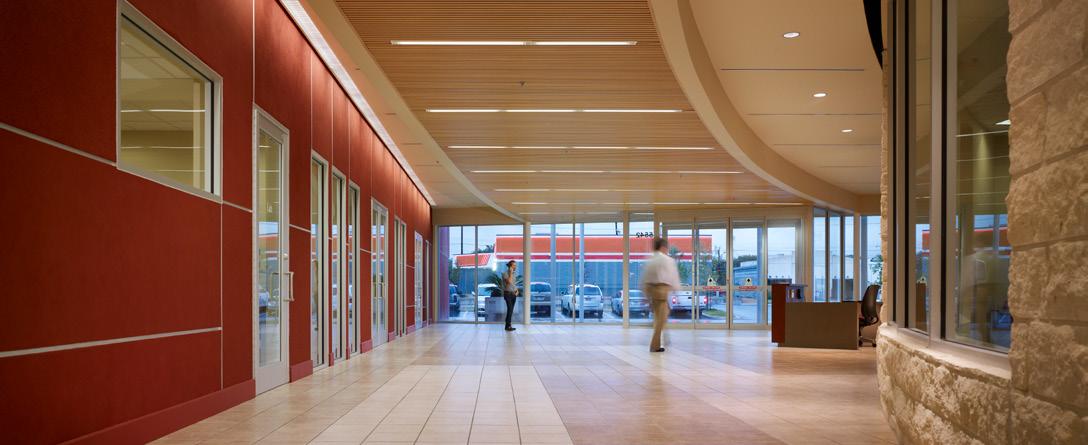
METHODIST HOSPITAL & METHODIST CHILDREN’S
HOSPITAL | SAN ANTONIO, TX
OR 22 is one of two operating rooms that share a single, moving intraoperative MRI, also known as an IMRIS. The IMRIS allows surgeons to obtain diagnosticquality images of the patient during surgeries. This hybrid OR/imaging room required magnetic shielding, thoughtful installation of nonferrous materials, and careful consideration on how to maintain a sterile environment. When fully functional, the IMRIS will be able to transverse both ORs via a ceiling track. This is one of a handful of Integrated MRIs in San Antonio and is able to accommodate the most complex of cases in the region.
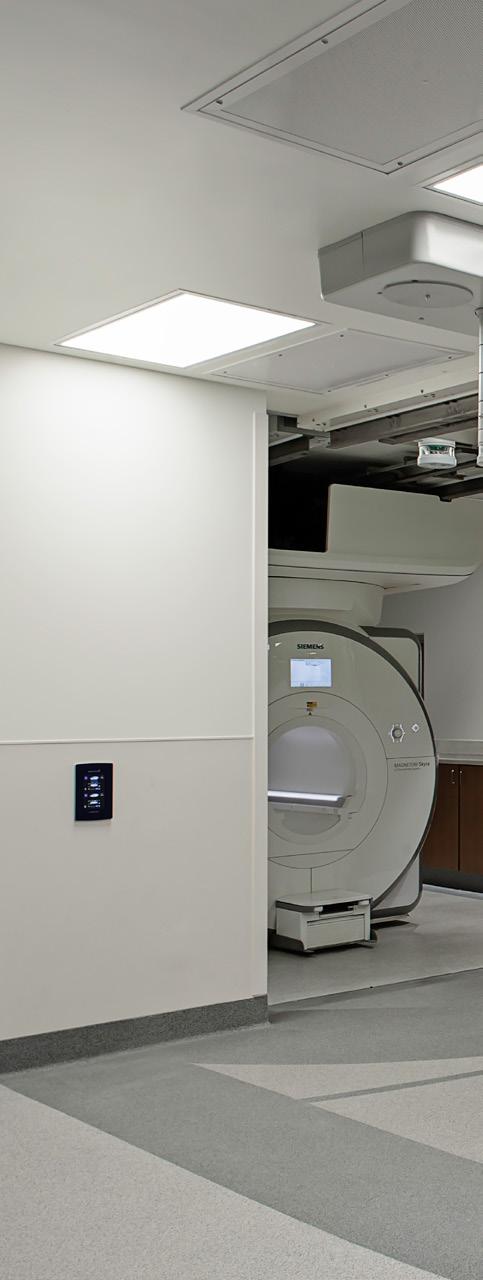

METHODIST HOSPITAL & METHODIST CHILDREN’S HOSPITAL | SAN ANTONIO, TX
To provide a patient centered environment, Methodist Hospital replaced the existing multi-chamber unit with two Sechrist Monoplace Hyperbaric Chambers. The equipment provides hyperbaric oxygen therapy by exposing the body to 100% oxygen to promote healing of wounds. Each patient will have a treatment schedule dedicated to their specific needs and has a dedicated television and privacy during treatment.
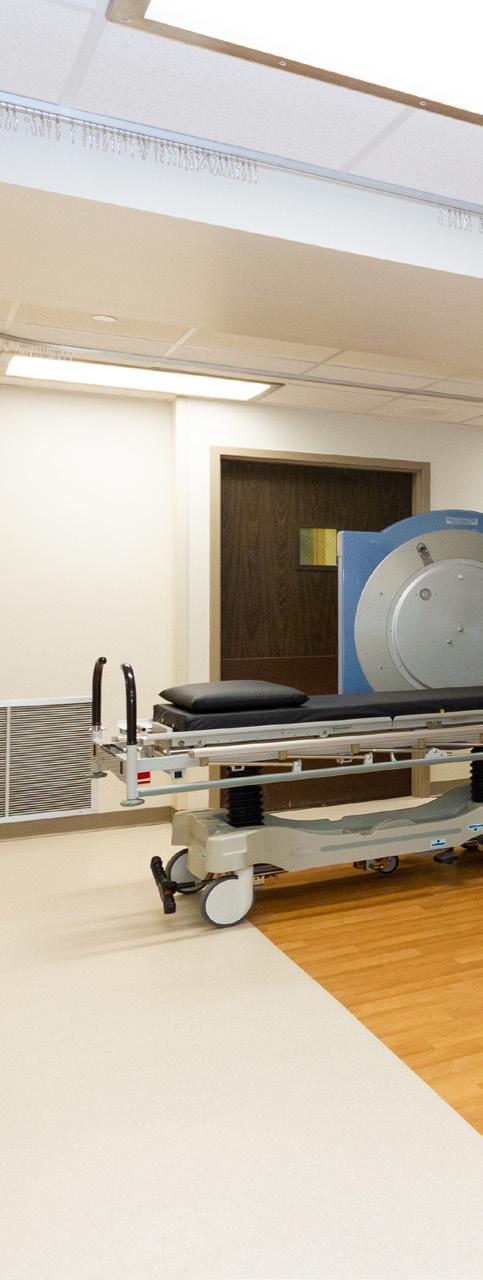
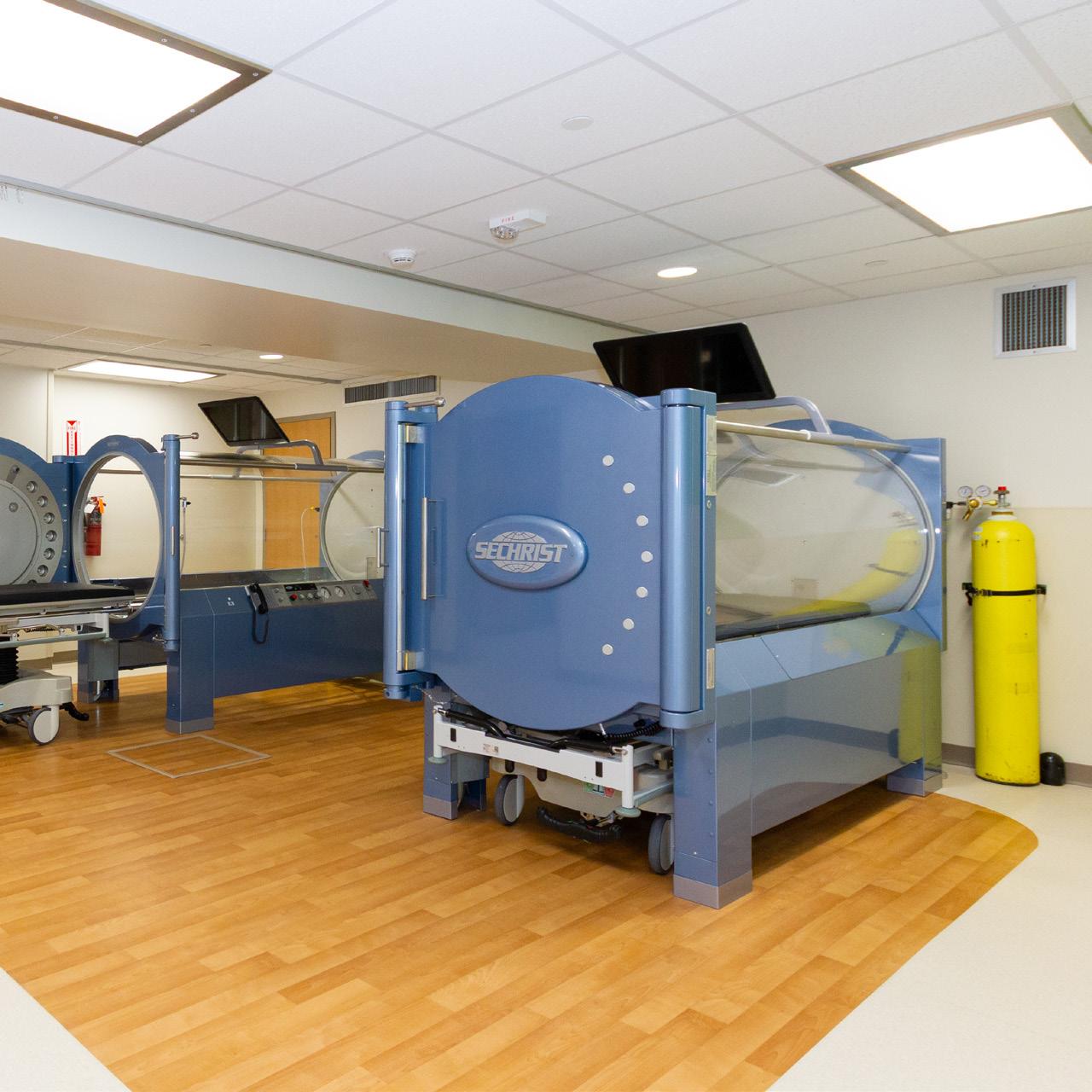
Ronald McDonald House has three locations in the San Antonio area; this project adds a fourth. The houses offer short-term accommodations to families from outside Bexar County whose children are receiving medical care in San Antonio. This project adds 21 additional guest rooms, five of which are suites. These suites come equipped with kitchenettes, and are geared towards children who have received organ transplants or other treatment which requires limited contact with others. The house contains shared laundry facilities, living rooms, a game room, a meditation room, and a large kitchen and family area.

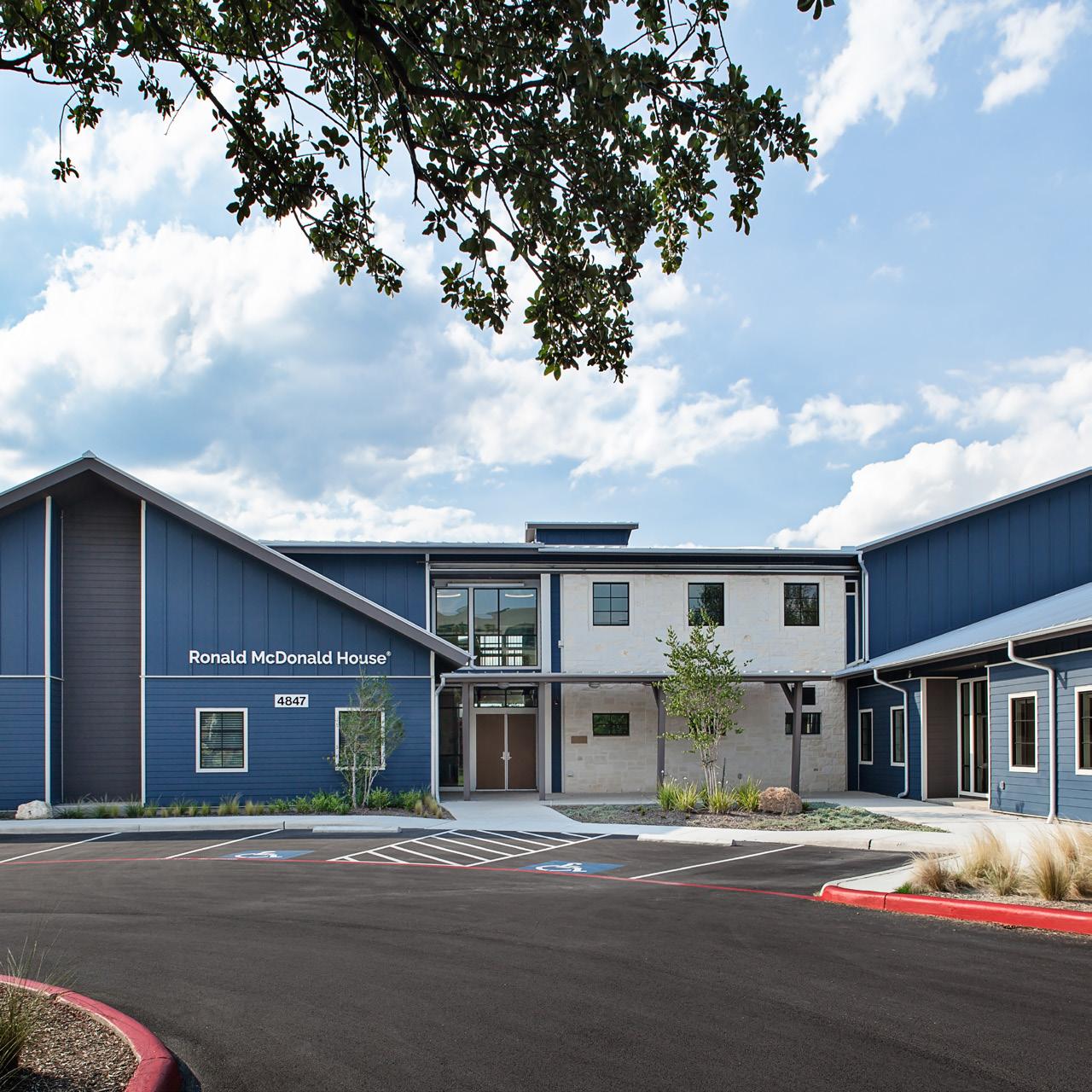
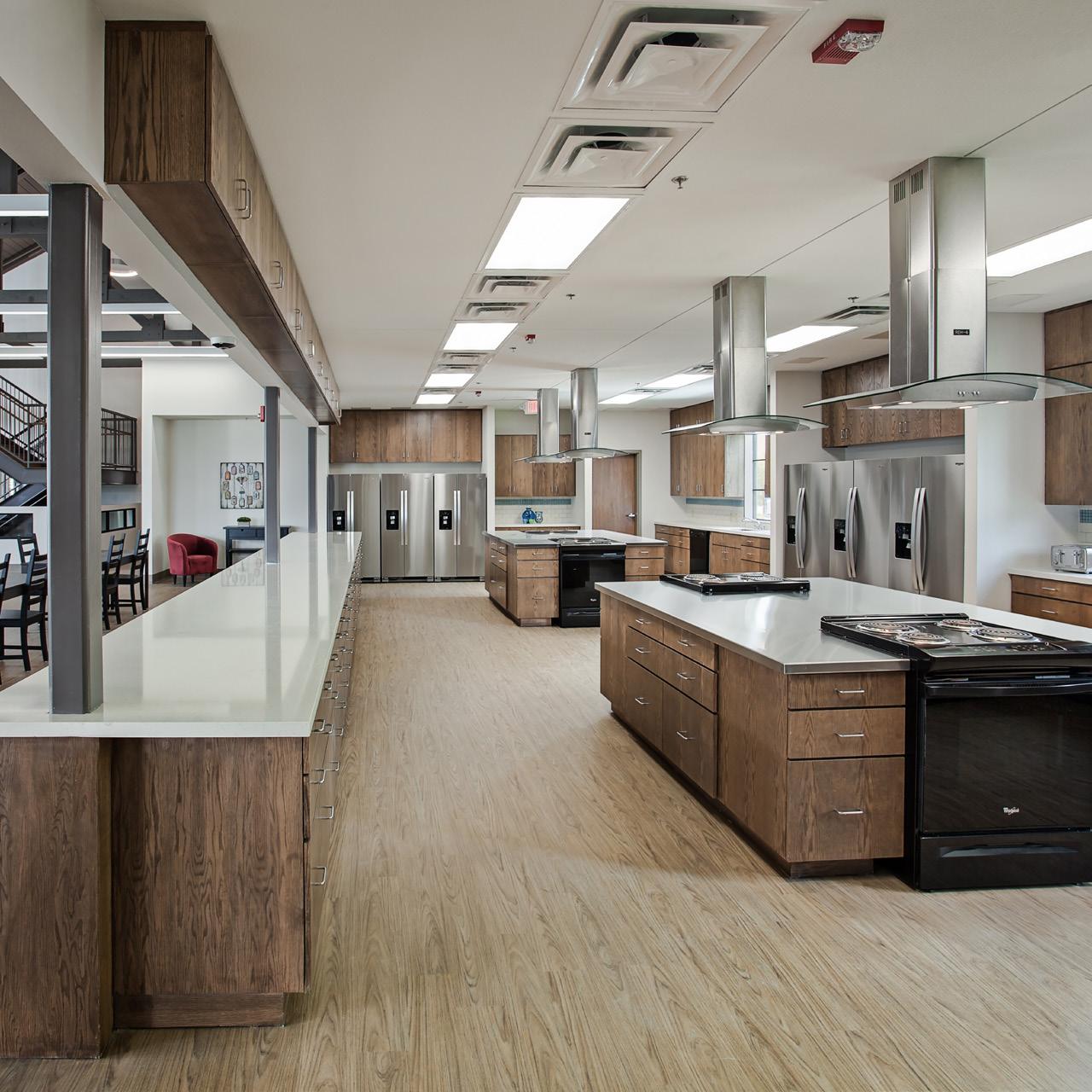
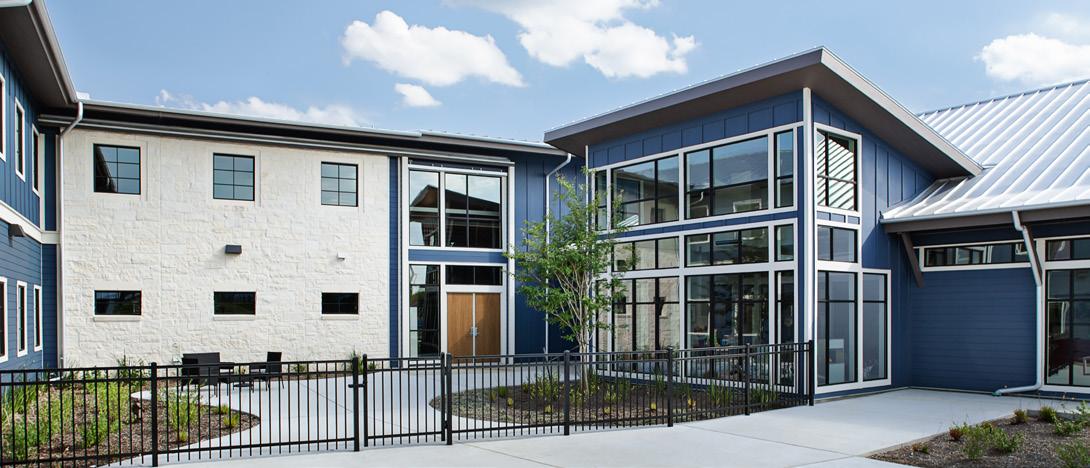
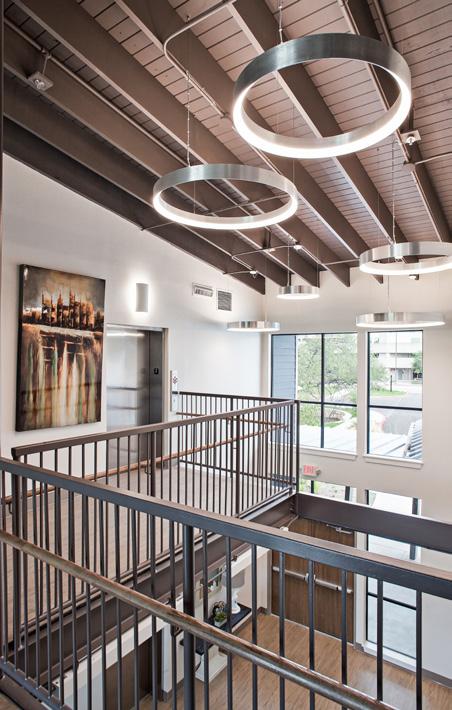

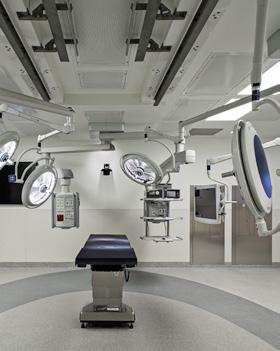

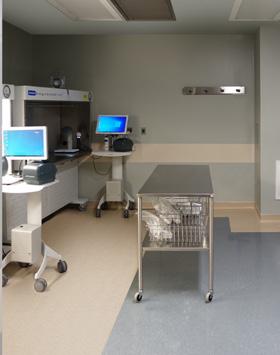
For the last 10 years, Marmon Mok has served as the campus architect for multiple HCA hospitals in Texas. Our work with this client exemplifies our experience with “small routine” renovations. We have completed over 150 projects for HCA in the last 15 years.
METHODIST CHILDREN’S HOSPITAL
Women’s Services Campus Master Plan and Expansion
Mother + Baby Inpatient Unit
Inpatient Rehab Patient Unit
Pediatric Hematology Oncology / Bone
Marrow Transplant Patient Unit
Cardiovascular Intensive Care Unit Study
Cath Lab Suite
Radiology - Special Procedure Suite
Outpatient Burn Clinic + Wound Care
Executive Conference Center
Administration Suite
Emergency Room Renovations
Physicians Lounge and Dining
Pediatric Pharmacy USP 797 Renovation
Adult Pharmacy USP 800 Renovation
Food Services Renovation
Non-Invasive Cardiology Suite
Gross Anatomy, Cytology, Microbiology, and Cryogenics Lab
Children’s Administration Expansion
Bronchoscopy Suite
Endoscopy Suite
Integrated MRI/OR
Joint Commission Plans
METHODIST HOSPITAL
SPECIALTY & TRANSPLANT
Exterior Refresh
ER Renovation
Psychiatric Emergency Services
Bronch/Endo Suite
Campus Interior Master Plan
Texas Transplant Institute Entry Refresh
MOB Renovations
METHODIST METROPOLITAN
Exterior Refresh and Campus Master Plan
CORPUS CHRISTI MEDICAL CENTER
MRI Suite
METHODIST HILL COUNTRYFREDERICKSBURG
Exterior Refresh and Campus Master Plan
Pharmacy
Emergency Department
CT Suite
CORPUS CHRISTI MEDICAL CENTER
MRI Suite
ST DAVID’S | AUSTIN
Joint Commission Plans
CT Suite
For over 40 years, Marmon Mok has worked closely with University Health in San Antonio, Texas. Our work with this client exemplifies our experience with ground up hospitals, minor renovations, and studies.
PROTOTYPE FREE STANDING EMERGENCY ROOM RENOVATIONS
Freestanding ER Converse
Freestanding ER De Zavala
Freestanding ER Helotes
Freestanding ER Potranco
Freestanding ER New Braunfels
Freestanding ER Boerne
Freestanding ER Bitters
Women’s & Children’s Hospital
San Antonio, TX
689,000 SF
300-Beds
Pediatric & Discharge Pharmacy
San Antonio, TX
11,000 SF
Advanced Diagnostic Center (ADC)
San Antonio, TX
46,800 SF
Prototype Community Hospital & Medical
Office Building Retama Park
Selma, TX
42.5 acres, 450,000 SF
Prototype Community Hospital & Medical
Office Building Palo Alto,
San Antonio, TX
68 acres, 450,000 SF
Adult Infusion Suite
San Antonio, TX
Pathology Lab
San Antonio, TX
Zarzamora Clinic Renovation
San Antonio, TX
Kenwood Clinic Renovation
San Antonio, TX
Horizon Tower 12-Story Expansion
San Antonio, TX


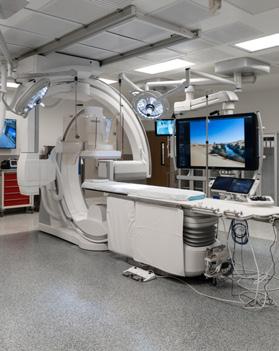
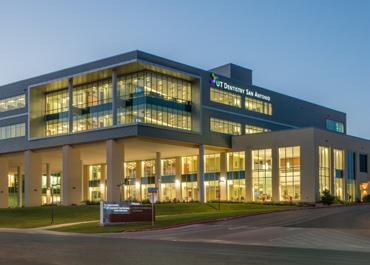

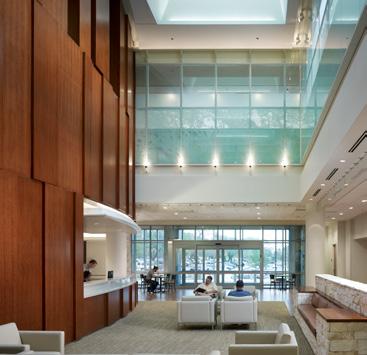
REPRESENTATIVE
UT Health MD Anderson Mays Cancer Center
San Antonio, TX
24,000 SF
UT Health San Antonio - Center for Oral Healthcare and Research
San Antonio, TX
197,000 SF
UT Health San Antonio - Cancer Therapy and Research Center, Grossman, Zeller, and Urschel Buildings
San Antonio, TX
227,095 SF
VA Polytrauma Center - Audie L. Murphy Memorial Hospital
San Antonio, TX
84,000 SF
VA Building 1 Renovation - Audie L. Murphy Memorial Hospital
San Antonio, TX
32,500 SF
Spinal Cord Injury Unit Renovation - Audie L. Murphy Memorial Hospital
San Antonio, TX
20,000 SF Addition
20,000 SF Demolition / Remodel
Clarity Child Guidance Center
San Antonio, TX
63,800
University Center for Community Health - Texas Diabetes Institute
San Antonio, TX
153,000 SF
UT Health San Antonio - MARC Opthalmology & Neurosurgery
San Antonio, TX
36,700 SF Renovations
Texas Organ Sharing Alliance Office Building
San Antonio, TX
YWCA San Antonio
San Antonio, TX
Ronald McDonald House of San Antonio
San Antonio, TX
Texas Lions Camp
San Antonio, TX
YMCA of Greater San Antonio
San Antonio, TX
Archdiocese of San Antonio: Mission Concepción Sports Park
San Antonio, TX
Oppenheimer Center at Mission Road Developmental Center
San Antonio, TX
Shrine of St. Padre Pio of w
San Antonio, TX
Girl Scouts of the San Antonio Area, Leadership Center
San Antonio, TX
Girl Scouts Camp Mira Sol
Waring, TX
United Way Headquarters
San Antonio, TX
Seton Home
San Antonio, TX
Incarnate Word Retirement Community
San Antonio, TX
Air Force Village Campus I and II
San Antonio, TX
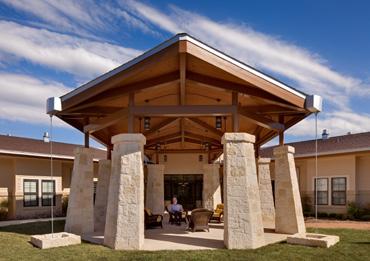
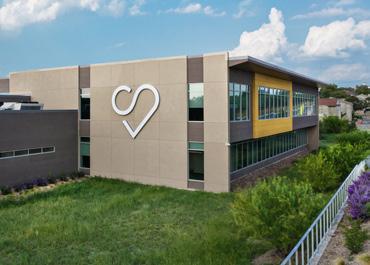
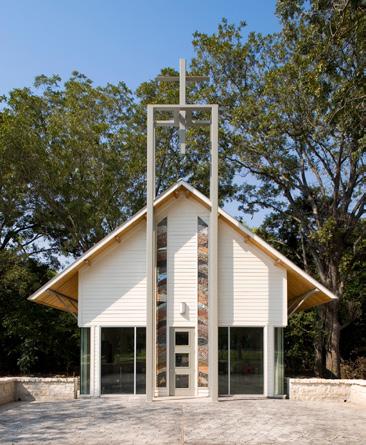
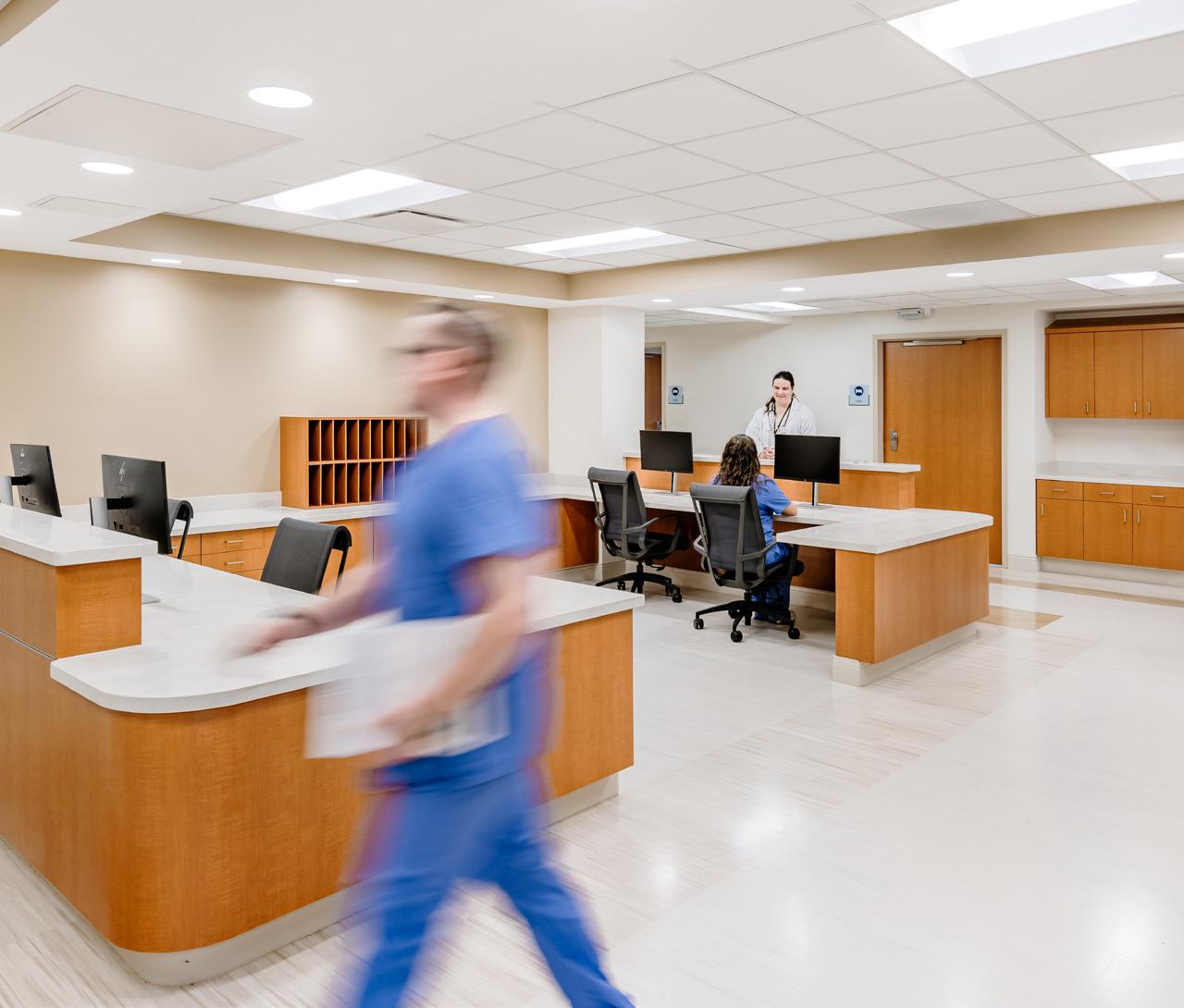

“Their healthcare team is consistently responsive, is always prepared with solutions to any project issues, and works efficiently on projects of varying sizes. They have gained a positive reputation with our hospital leaders working with key facility groups at Methodist Hospital, Methodist Hill Country Hospital, Metropolitan Methodist Hospital, Methodist Specialty & Transplant Hospital, Methodist Children’s Hospital, and over half a dozen free-standing emergency room locations throughout the region. For each project they work on, they listen to our needs, work collaboratively with the facility management team, and provide us with options that work within our budget and schedule. It has been my pleasure to work so closely with the Marmon Mok healthcare team. Their continued reliability and dedication to our mission make them a valuable partner to Methodist Healthcare.”
Kevin Richter Administrative Director of Operations Methodist Healthcare