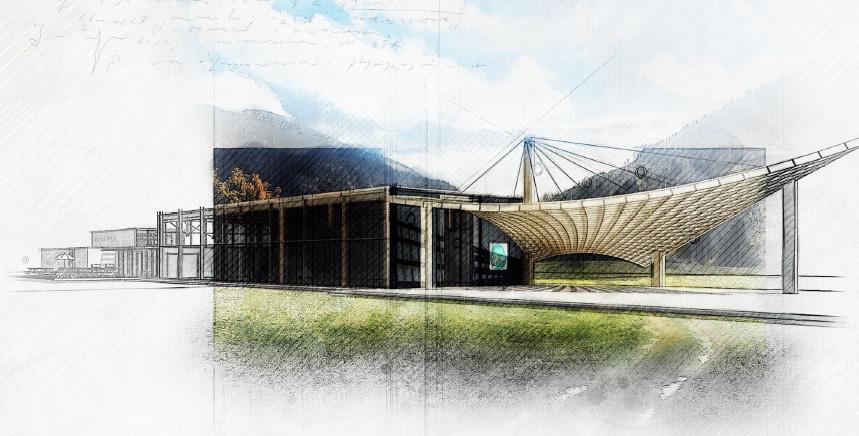ArchitecturAl Portfolio

July 2023



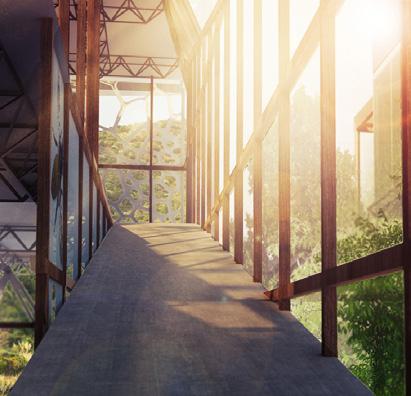







Bee Positive - eArly stAges of d







texture & material sketches




















A series of textures, models and sketches were used to find an optimum organic design in corelation with its natural surroundings.


Sketches allowed to attain a feel for the bee habitat, while models implemented and architectural vision that could coincide with the native landscape and all that it has to offer. The bee wings were an intricate part of the sketching process, as this was a means to study and gain an understanding for something that's fragile, yet processes a practical an resilient form, which can in turn influence and inspire the architectural language of the bee museum.
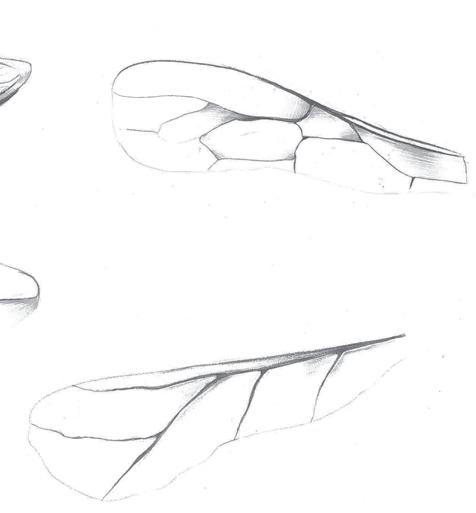



The Bee Positive Bee Museum Preservation's architecture integrates nature and invites it indoors, drawing inspiration from bees. This innovative approach celebrates the vital role of bees in the ecosystem while creating a captivating space that harmonizes with the natural world.



Summary of energy efficient application
1. Natural light utilization for less power consumption

2. Natural ventilation for less power consumption
3. Building orientation

4. Recycled grey water management
5. High thermal mass for heat retention
6. Natural material use and source checking
7. Building elevation for less space occupation dedicated to plant life

8. Solar panels as a primary source of power





The architectural design intention for the bee museum, aims to encapsulate the life and biology of the bee through an informative experience of current issues, by delving into the current world in which bees exist, as well as an ephemeral architectural expression based on organic elements occurring in nature. The aim is to adhere to an emotional as well as a cognitive human response for the sake of forming an empathetic connection between the occupier and the architectural subject.





In the year 2045, the final strike of an all new mutated Avian Influenza hits so hard that it wipes out most of humanity. Without a cure yet, the world is reduced to put all of its funds into an alternative way of life called - virtual consciousness. This way of living requires no real sustainance asside from computer maintenaince. Thus, a newly developed program called - The Web is marketed to be the next 'Garden of Eden'. Developed in New Zealand, - it functions by downloading the clients concsiouseness into itself and simulating a lifestyle of the clients choosing, dependant on their preferences or biological life memories. For the sake of a possible comeback, several bodies are put into hypersleep in contained pods, to potentially reboot humanity once the virus has worn off.


Organic architecture: Designing the Future
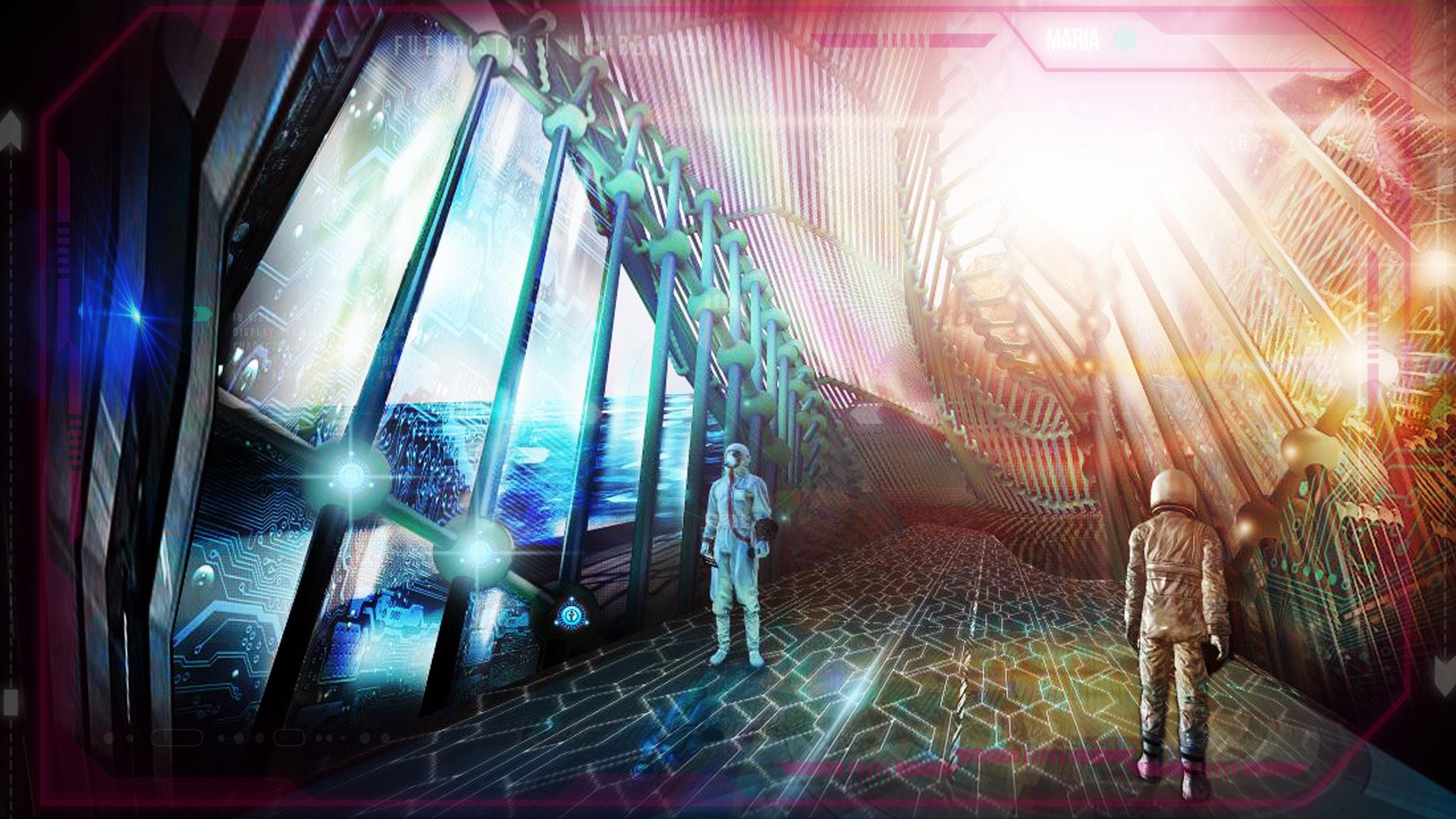

vOrtices & MOveMent tO create geOMetry


The inspiration for this architectural project, was nature, movement and in particular, the unique structure of the stingray, which uses vortices to propel itself through water. It has been argued that movement through air and water are similar, which is why understanding vortices is critical in order to understand fluent movement. In particular, scientists have zeroed in on the so-called leading-edge vortex, which is the vortex at the front of an object in motion.
Stingrays were the main object for observation in this experiment. - As stingrays swim, vortices create favorable pressure fields on their bodies, with low pressure in the front and high pressure in the back which help push them forward in the water. In order to explore the idea of different pressure, and the manipulation of different weight and flexibility, a series of models was comprised. This was done in a way which allowed an observation of the fluidity of the transitions from one point to the next. The changes were undergone through primary movements of explansion and rotation.
MOving Physical MODel
The very first model exploration (which produced 12 variations of itself) is a symetrical form featuring curved and straight lines. The curved lines are incorprated as an experiment to observe whether the movement and fluidity would be influenced by pressure/anchor points produced along this curve.


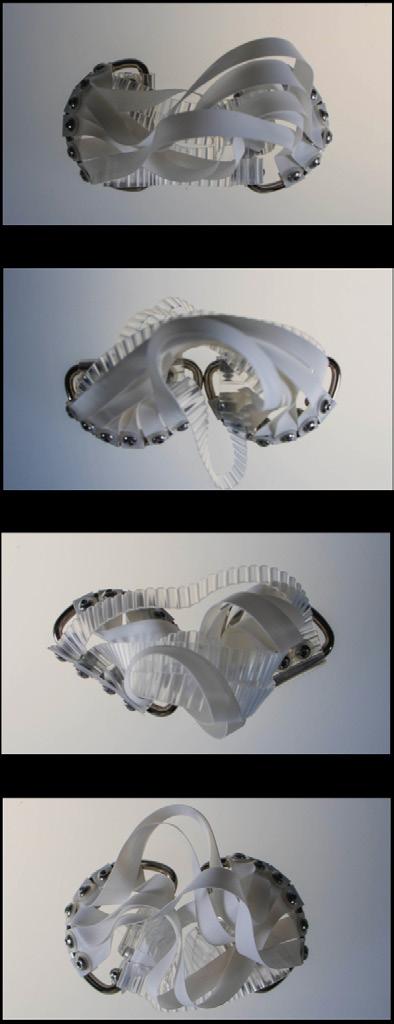

analOgue MODeling
geOMetric MODeling


The Water House, as an architectural complex, elegantly combines functional spaces for office work, evening events, and potential future growth, all while paying homage to its traditional New Zealand family firm’s legacy in timber production and exportation. The building’s design seamlessly integrates timber and glass elements, creating a harmonious blend of tradition and modernity.




The architectural layout of the Water House is carefully segmented to accommodate the various functions required by the family firm. The reception area is thoughtfully designed to make a strong impression, reflecting the firm’s long history and prominence. It features an imposing entrance, possibly adorned with timber accents and glass elements to showcase the essence of the company’s heritage and modern outlook.




Event Venue:
The Water House includes a covered room dedicated to hosting evening events organized by the firm. This space is envisioned as a versatile area that can accommodate various types of events, such as product launches, seminars, and client receptions. The design of this space incorporates large windows and glass panels that connect the interior with the surrounding landscape, providing a sense of continuity between the built environment and nature. Timber accents, possibly in the form of exposed beams or decorative elements, pay homage to the firm’s heritage while contributing to the overall ambiance.

The Water House is a thoughtfully designed architectural complex that transcends the conventional notion of office spaces. By blending the functional needs of an office environment with the elegance of event spaces and the potential for expansion, all while honoring the traditional timber legacy of the New Zealand family firm, the Water House stands as a testament to innovative design that seamlessly merges tradition with modernity.
Future Expansion:
Anticipating the firm’s growth and evolving needs, the Water House design also takes into consideration a space for potential future expansion. This space can be designed to seamlessly integrate with the existing structure, maintaining the cohesive aesthetic of timber and glass while providing room for growth.

Timber & Glass Intergration
The core design principle of the Water House revolves around the integration of timber and glass elements. Its warmth and tactile qualities contrast beautifully with the sleek transparency of glass, creating a dynamic visual and tactile experience throughout the complex.


