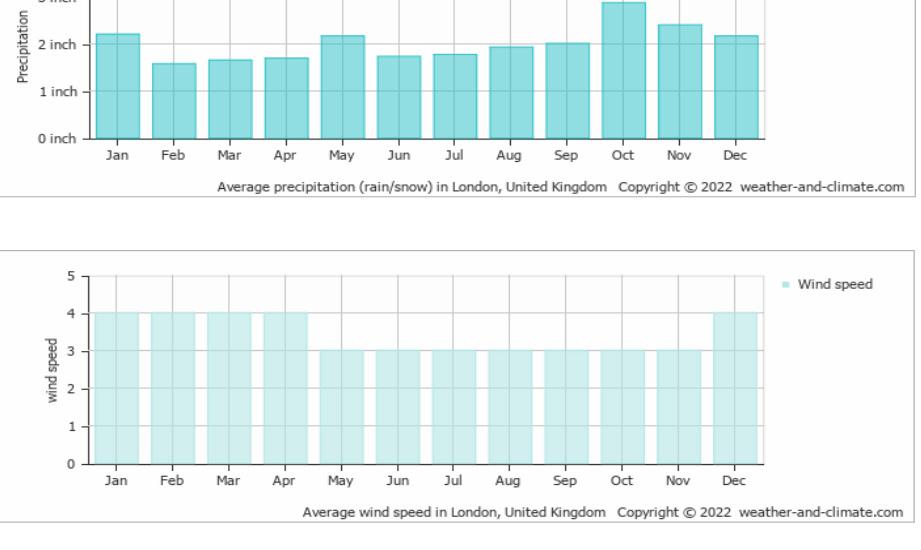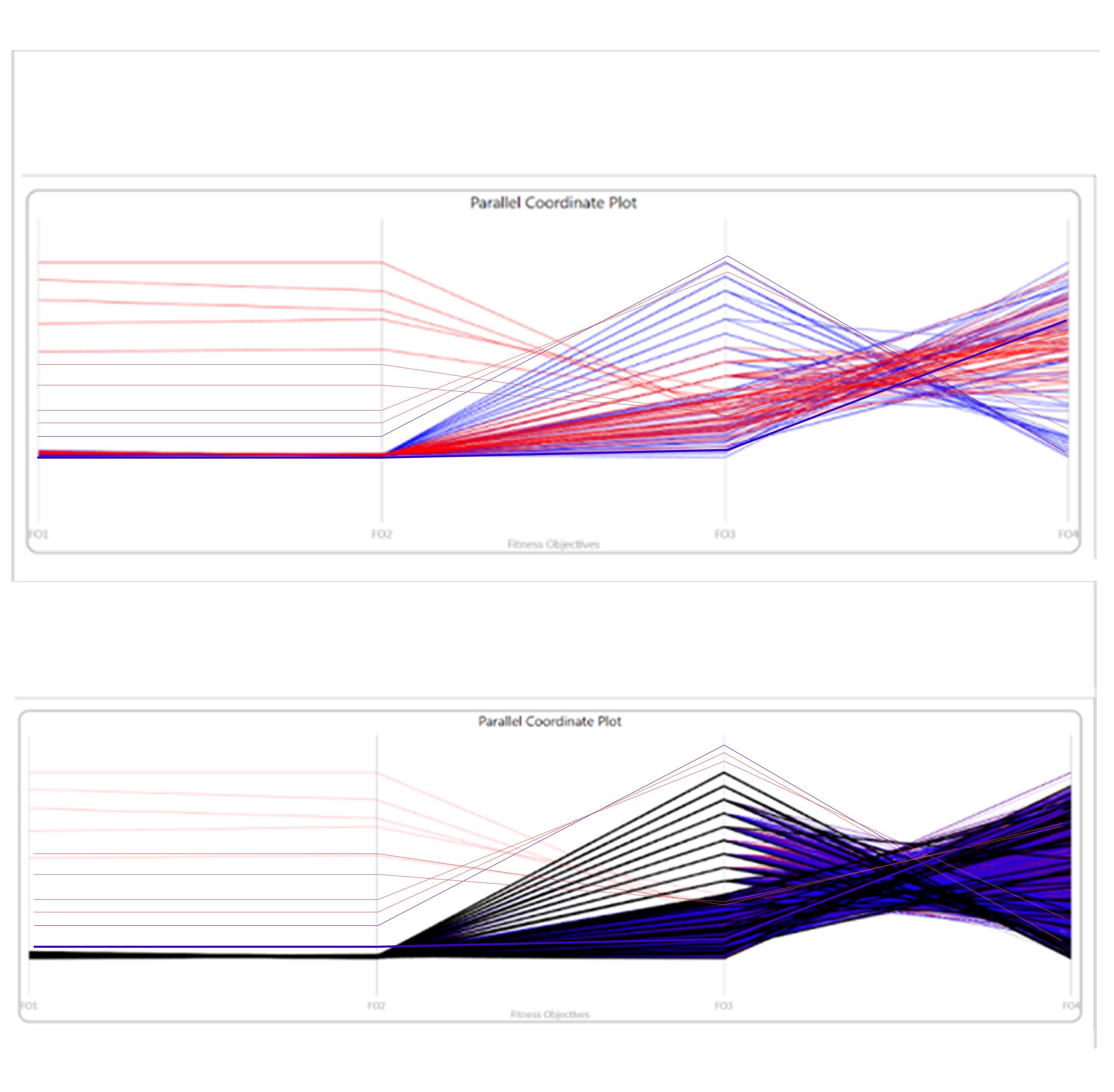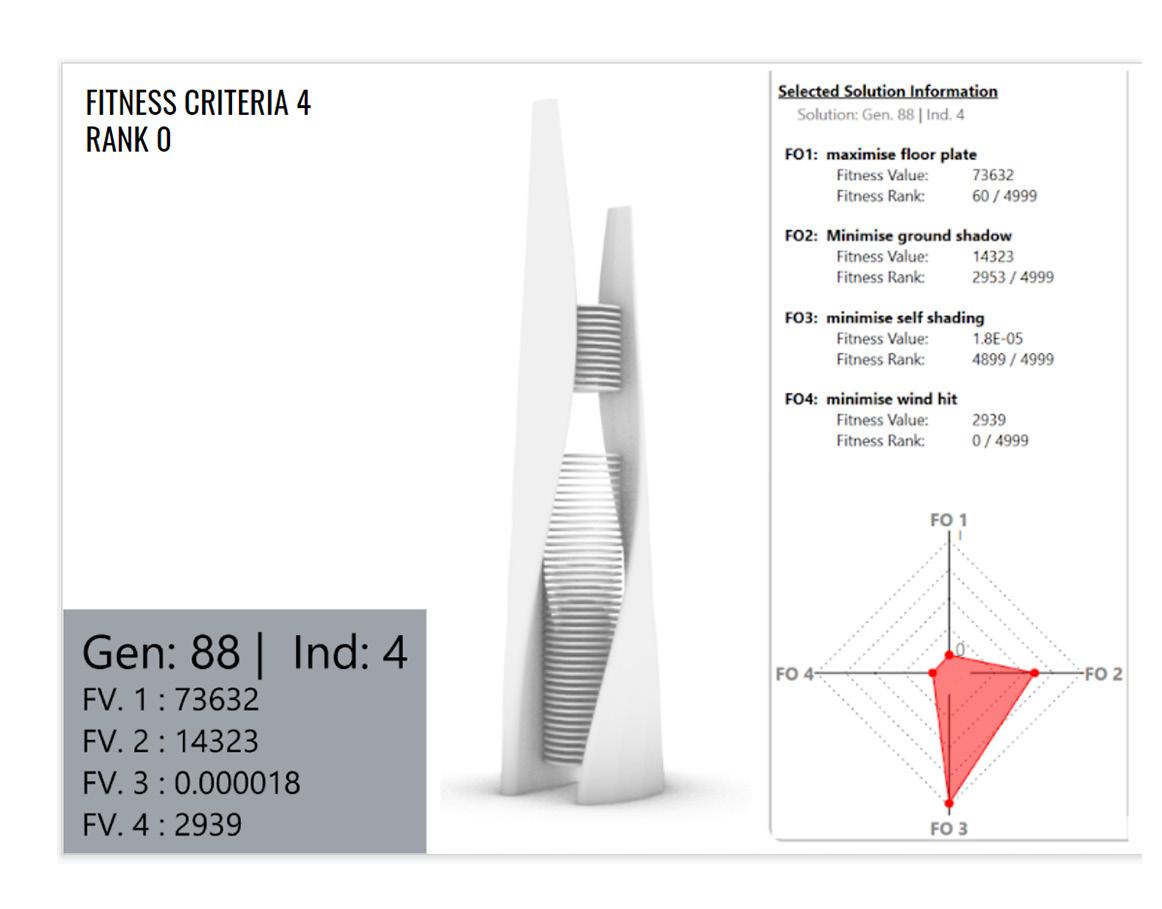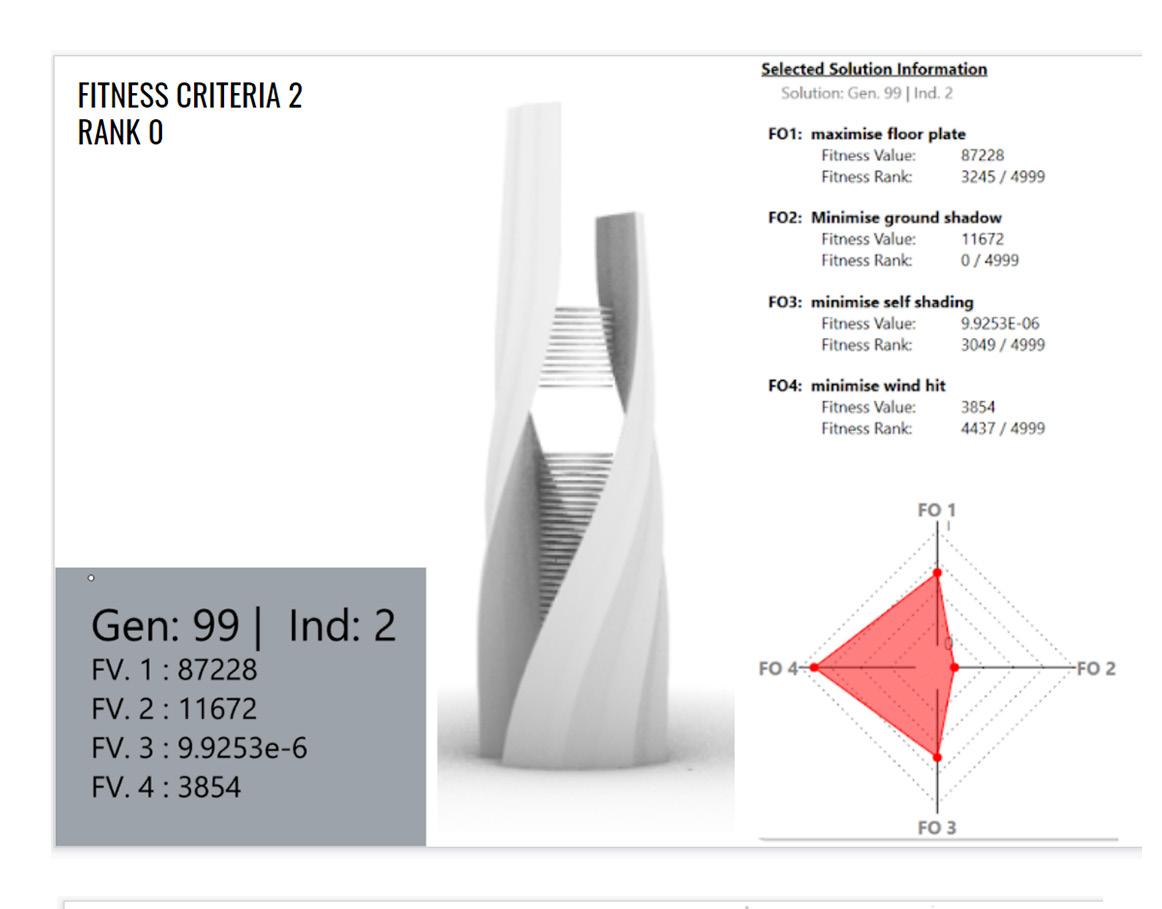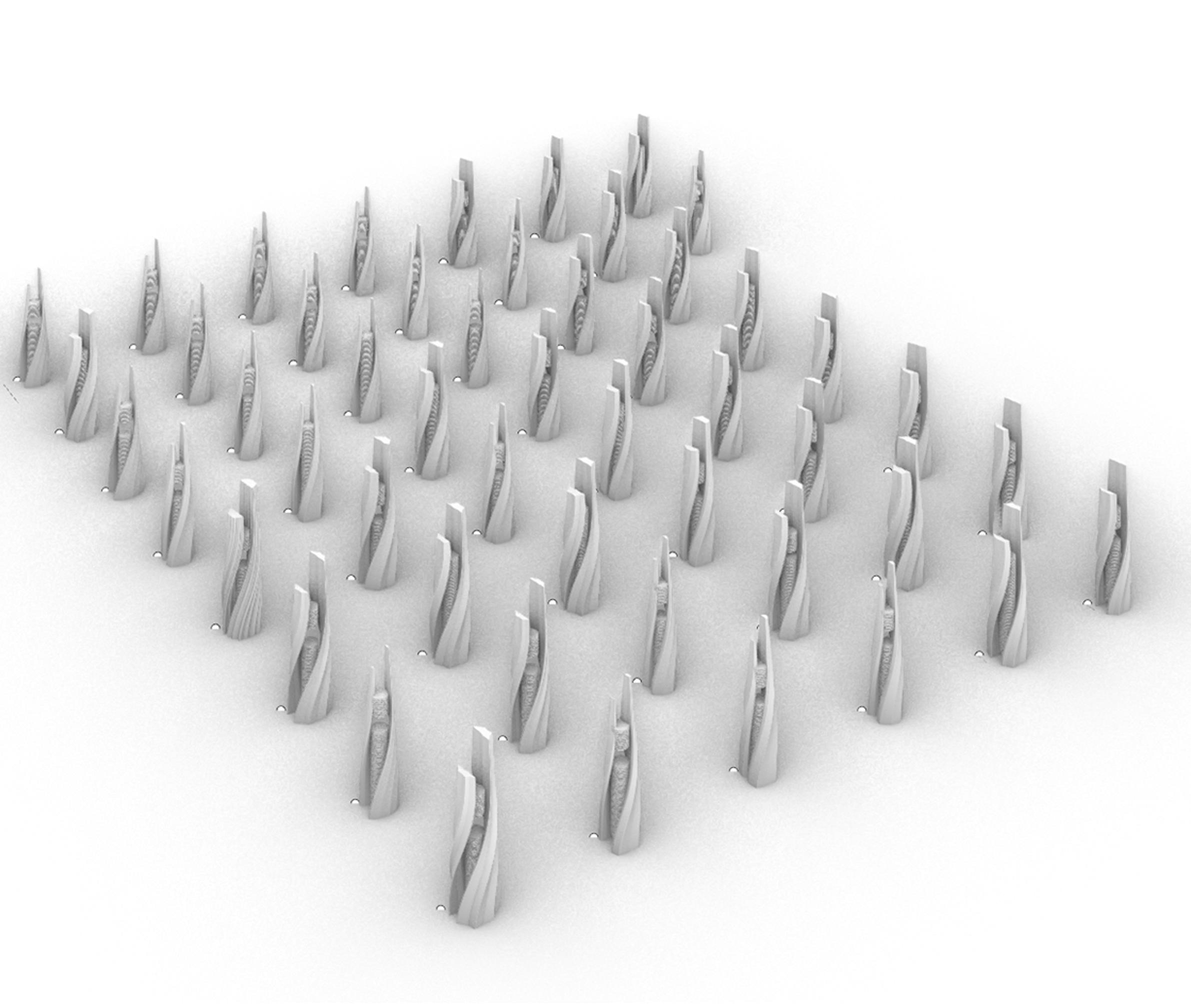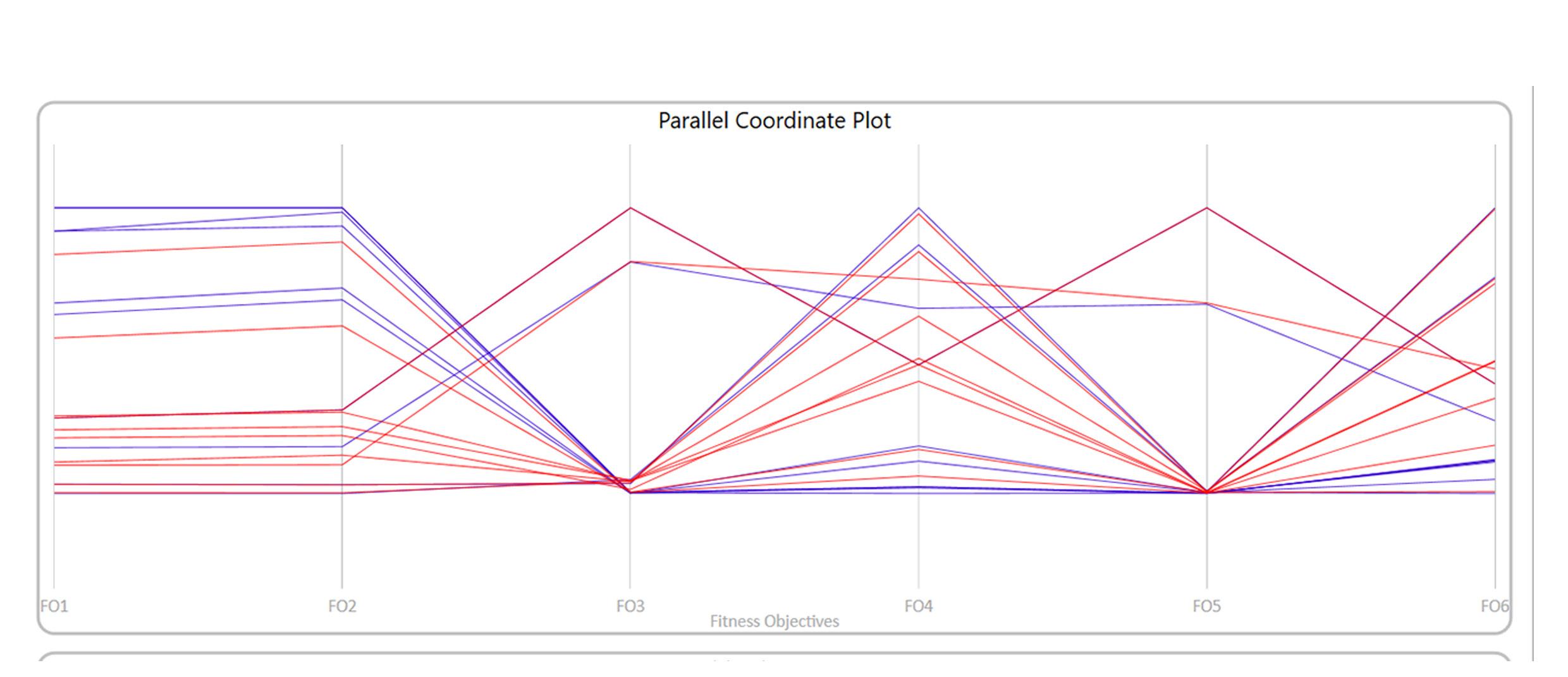
1 minute read
DESIGN OBJECTIVES
Aim : To conduct multi objective evolutionary simulation on the given case study - the Shard, in order to enhance its architectural performance, informed by functional and environmental parameters.
Fitness Objectives and Body Plan : An octagonal plan (figure 6) was formulated for the building morphology in order to maximise the views. The building morphology was split in three volumes, in order to create urban corridors. The originally existing central core was also considered to be split in two. The second goal was creating double courtyards- North Courtyard for extreme summer months, and South Courtyard for extreme winter months. Another goal was to minimise the wind impact on the tall building morphology.
Advertisement
Fitness Criteria : Following fitness criterias (figure 7) were devised in order to run the multiobjective simulation. Maximising floor plate area to utilise adequate space. Minimising shaded region on the ground (figure 10), and minimising self shading on the building morphology (figure 9), prioritising requirement of sunlight in winter months. Minimising wind vector hits on the tall building morphology.
Gene Pool
In order to instigate the formation of courtyards, chromosomes that controlled the scaling of the floor plates were devised for Volume 1 and Volume 3(figure 6). Another set of chromosomes that generated the movement of floor plates in x and y direction were added(figure 7).
In order to minimise the wind influence (figure 8), a few chromosomes that induced tapering and rotation of the floor plates were added. To avoid destruction from wind , chromosomes that induced smoothening of the sharp corners of the floor plates,puncturing void that is deletion of floor plates were added for the Volume 2, so that air would flow through the structure with ease. Lastly chromosomes that induced corrugation were added in order to create self shading on the building morphology.

