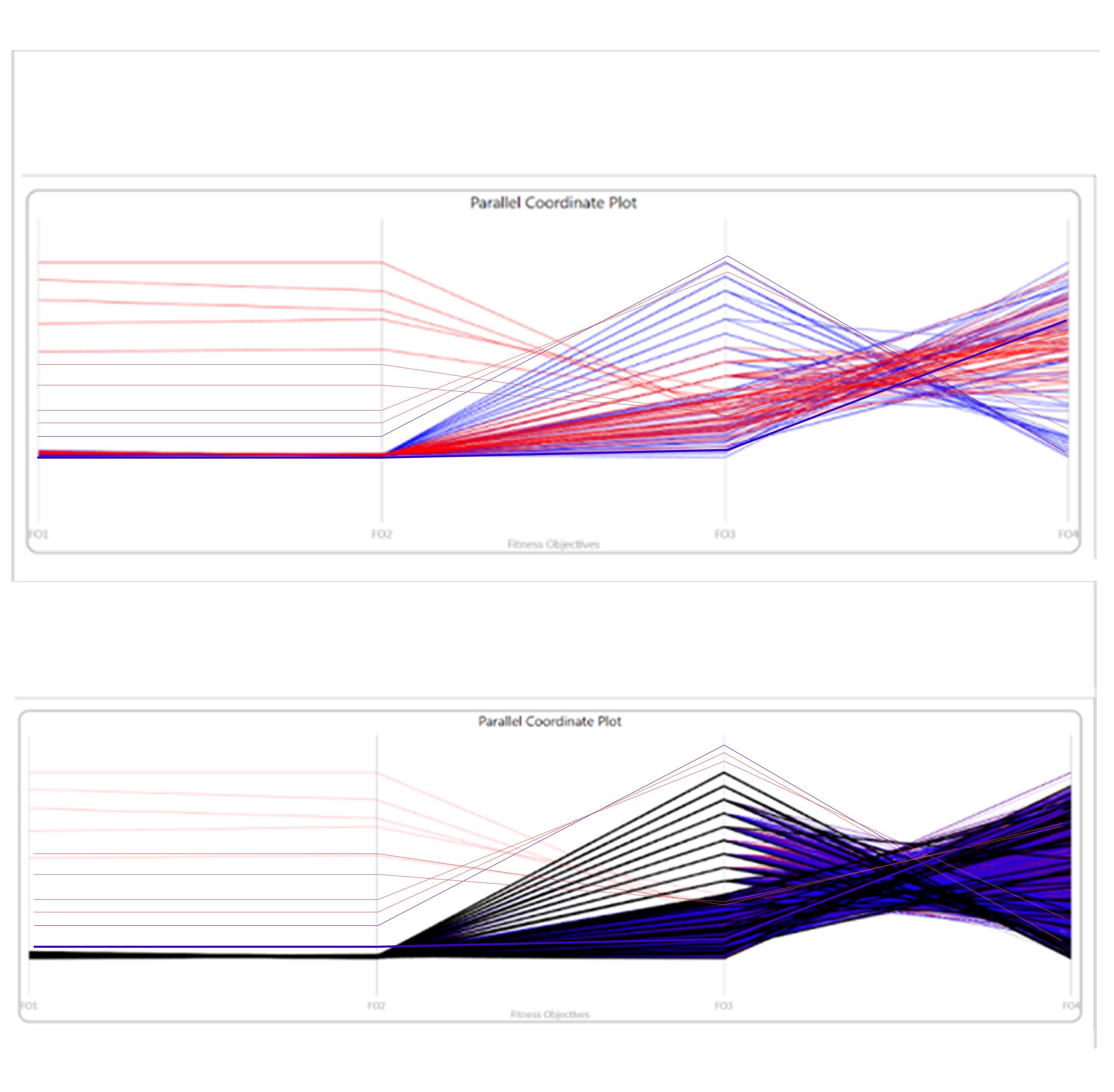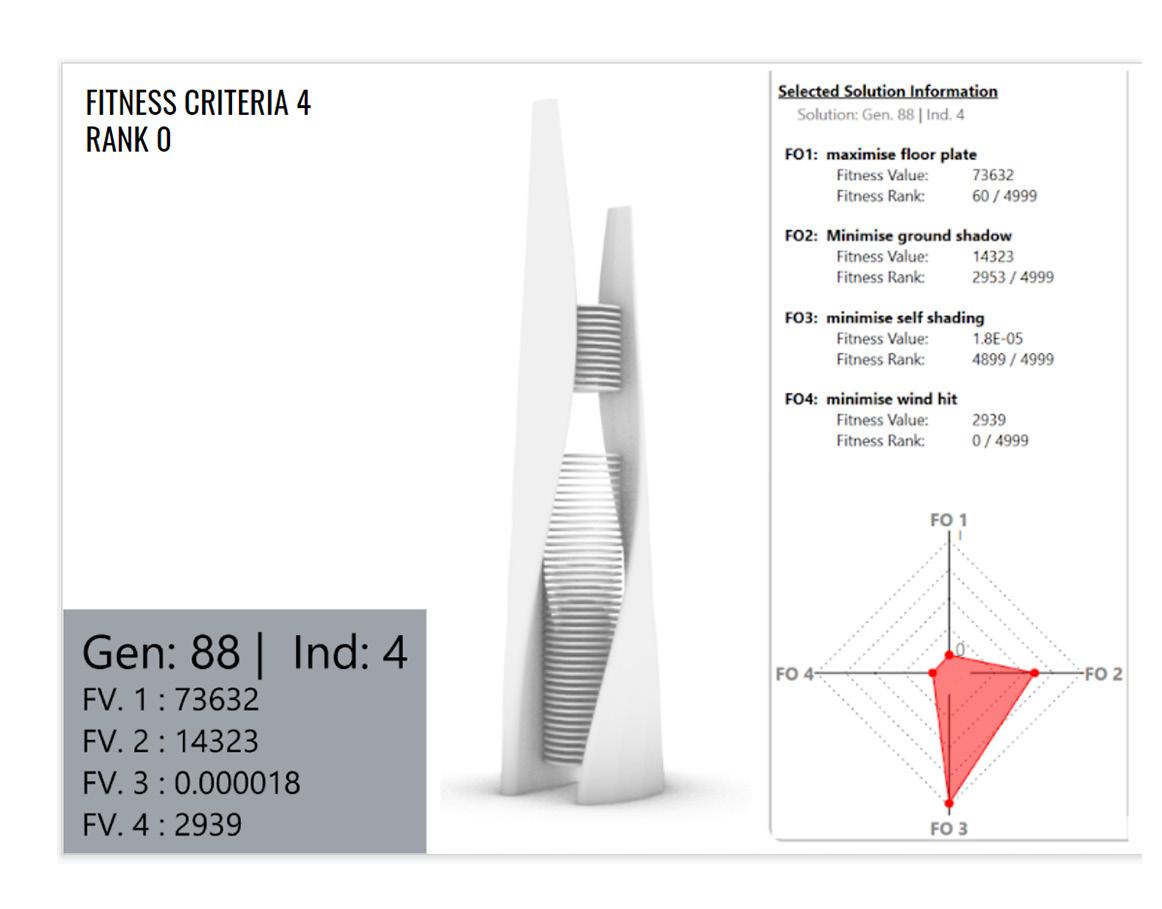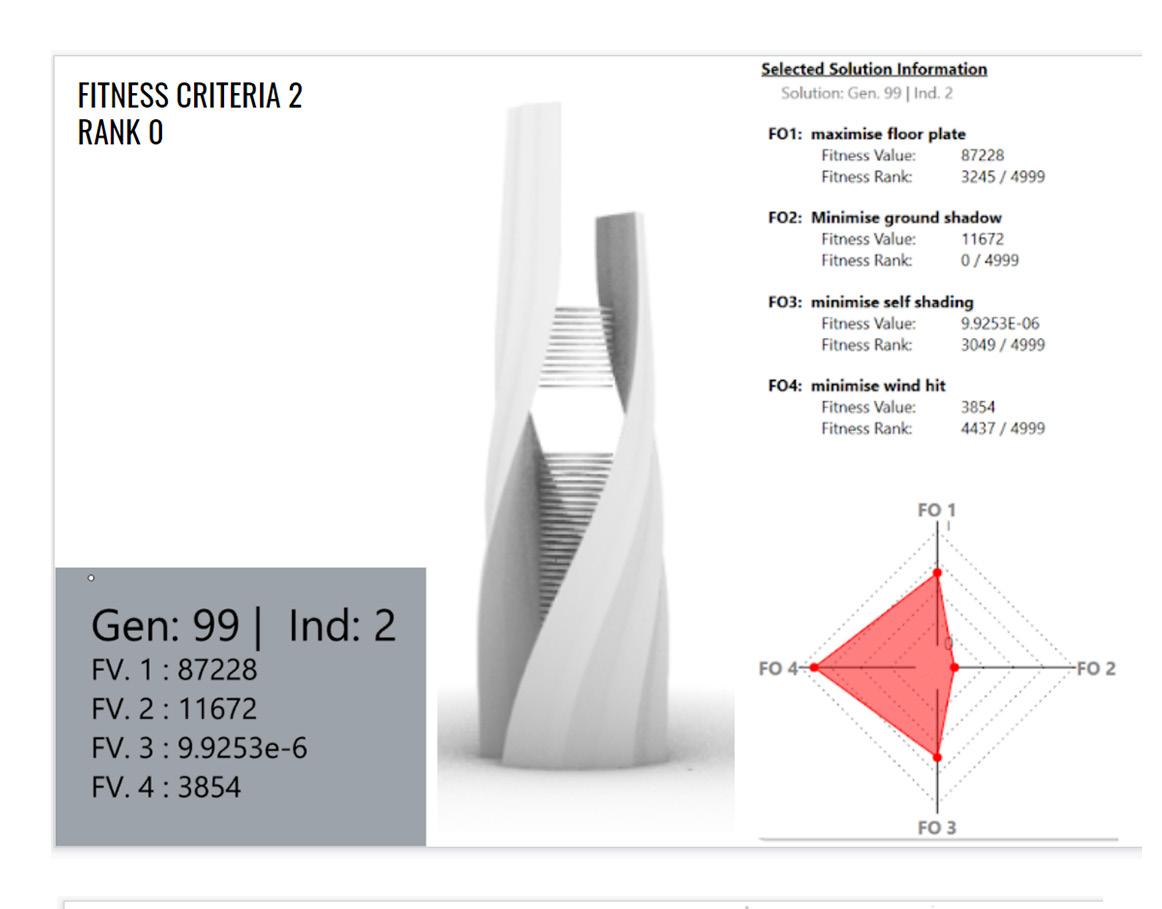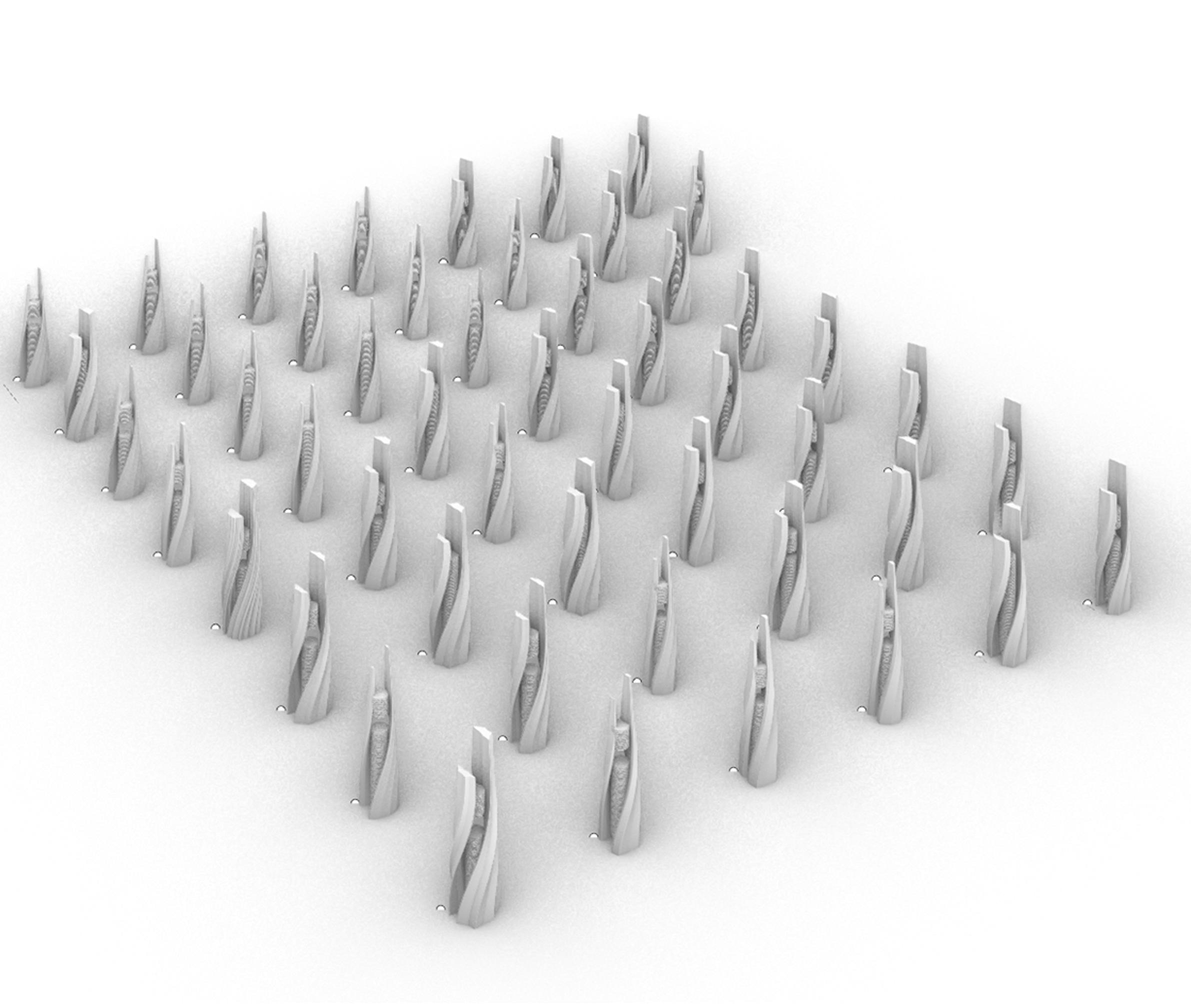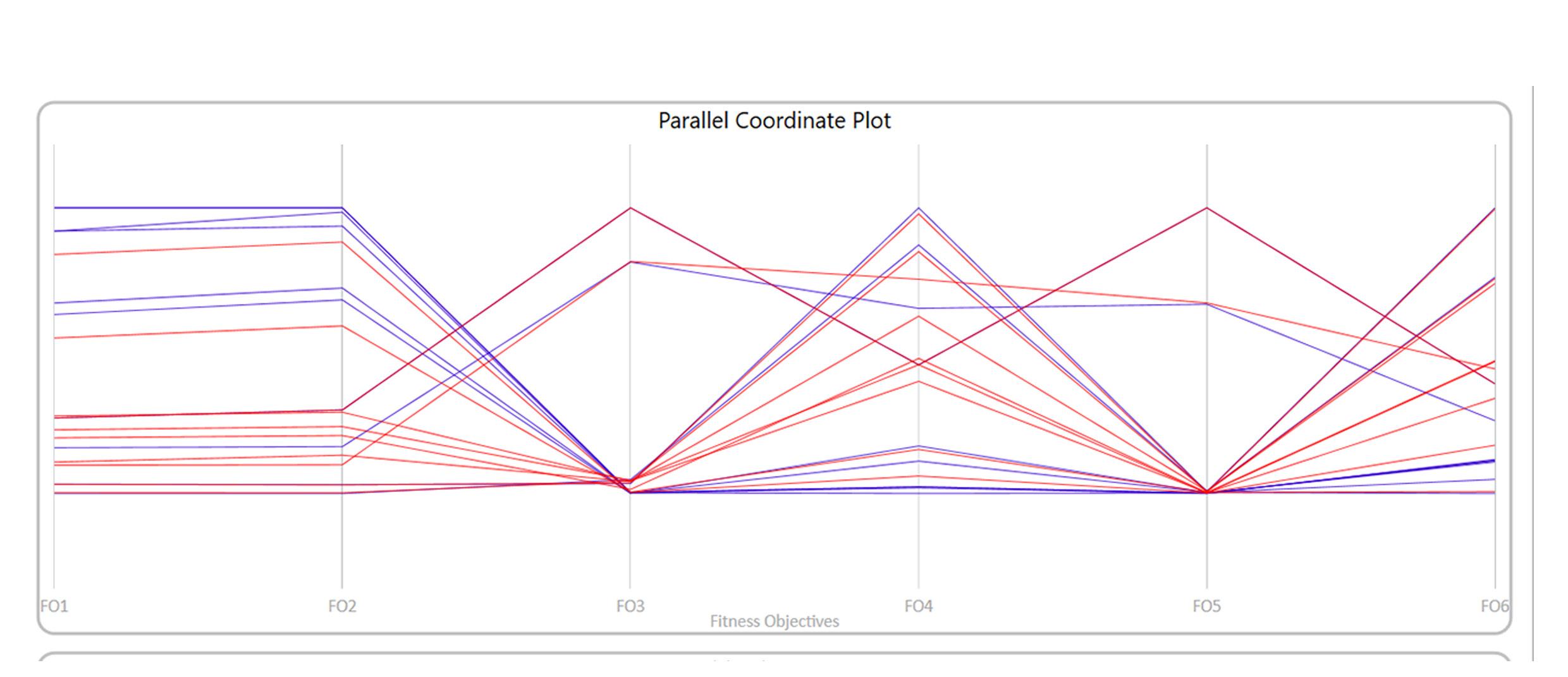
2 minute read
ABSTRACT
The aim of this is experiment was to explore the principles of multi objective optimisation as well as to develop an understanding of their application in design primarily through the development of towers using the Wallacei engine.
The given case study in order to execute the above experiment was the Shard situated in London. The Shard is a mixed use tower located in an urban context, next to the Tower Bridge Station. The region experiences large footfalls. Hence, there is a considerable amount of need to drive the pedestrian traffic inside the public spaces of the tower. Hence, creating public concourses became crucial for this experiment in order to respond to the urban context. Also, London experiences extreme heat in months of summer and extreme cold in the months of winter. Hence, creating a morphology to optimise for both summer and winter months became a challenge.
Advertisement
Hence, the fitness objectives were based on enhancing the architectural functionality with response to the context and climatic responsiveness of the building morphology. However, the simulation’s accuracy was based on defining the adequate relationship between the chromosomes defined in the body plan and the fitness criterias framed, in order to commence the onset of the genetic traits that lead to optimised simulation. Hence, formulating accurate strategies was extremely crucial based on trial and error methods. Although several trial and errors were conducted, defining the accurate relationship between the fitness objectives and gene pool was still challenging .
Introduction
The site assigned to conduct the Multiobjective Evolutionary Computational experiment for the tower morphology was The Shard, London,located in an Oceanic Biome which is characterised by extremely high temperatures in summer and extremely low temperatures in winter with moderate precipitation throughout the year. The Shard, also known as the London Bridge Tower, is a 72-storey, mixed-use tower located beside London Bridge Station on the south bank of the River Thames.
https://www.bbc.co.uk/weather/2643743 https://www.bbc.co.uk/weather/2643743 https://www.bbc.co.uk/weather/2643743 https://www.bbc.co.uk/weather/2643743

This project was a response to the urban vision of London Mayor Ken Livingstone and to his policy of encouraging high-density development at key transport nodes in London. This sort of sustainable urban extension relies on the proximity of public transportation, discourages car use and helps to reduce traffic congestion in the city.The mixed-use tower houses offices, apartments, a hotel and spa, retail areas, restaurants and a 15-storey public viewing gallery.Planned as a “vertical city” to address the city’s growing population and need to maximise space, the Shard’s program varies to provide a functional central structure for London. The ground level includes a public piazza with restaurants and cafes, in addition to areas for art installations. The 50,000 sqm of office spaces include naturally ventilated galleries while the 195 hotel rooms and exclusive apartments located on the upper floors showcase beautiful views. The building also caters to the public with viewing platforms on floors 68-72. Accessed directly from an entrance on the ground level, these viewing galleries attract over half a million visitors each year.
To further the morphological development of the tower in order to enhance its architectural performance. The multi-objective design agendas were strategised which were to maximise the mixed use functionality of The Shard, maximise public influx in the site,maximise visibility to the public,facilitate social interaction and create a habitable micro climate corresponding to the extreme weather conditions in summers and winters.The conducted research was based on exercising the application of principles of multi objective Optimisation.The challenge was to define and redefine the set of fitness objectives that would lead to just adequate optimisation, with developing the understanding of crucial relationship between the chromosomes controlling the tower morphology and the defined fitness objectives.


